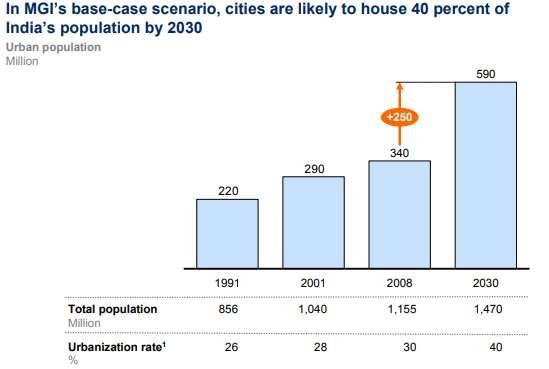
4 minute read
Chapter 1: Introduction
According to a 2010 McKinsey report, “India’s Urban Awakening: Building inclusive cities, sustaining economic growth,” 590 million people will be added to urban India by 2030, and 75% of this population will be urban. 700 to 900 square meters of commercial and residential spaces need to be built. 7400 kilometers of metros and subways need to be constructed. Mumbai and Delhi will beamong the five largest cities in the world. According to the 2011 census of India, the total population of Delhi is 16.78 million and is increasing at a growth rate of 9.28%.
To accommodate this increasing urban population existing cities invariably expand horizontally through sprawl into adjoining agricultural land. Given that land is a finite resource, it is imperative that we optimize land utilization, check the depletion of agricultural land around existing developed areas, and control sprawl by building compact cities through the development of towering and underground structures.
Advertisement
Building underground is not only about providing parking facilities, stacking floor plates, and providing utility spaces or transport corridors but also about building vibrant public realms and creating communities below ground.
In many cities across the world with extreme/ harsh weather conditions, underground structures with a variety of uses are a necessity. Japan's capital, Tokyo, needed to have redeveloped its core urban areas that had already reached their physical limits. Aboveground and underground activities and uses were found to be related. The result was appropriate utility provision via multi-utility tunnels, an expansion of the underground road and footpath network, and an improvement in liveability and quality of life (Masuda Y, 2004).
Although it cannot be said that underground space is the optimum solution, it can be viewed as a viable alternative to traditional above-ground structures for complex urban sites. Effective utilization of subsurface/ underground spaces can make cities compact and sustainable in terms of land resource utilization. Increased awareness of the specific design challenges common to underground places is highlighted as more areas examine this subsurface alternative.
1.1 Aim:
This research aims to identify building typologies and design strategies to promote underground spaces as a vibrant public realm.
1.2 Objective(s):
The objectives are as follows: • To review the need for underground spaces for building multi-utility areas in densely populated cities such as Delhi. • Identify opportunities for redevelopment of underground space to build public places. • To identify issues with existing underground spaces in Delhi • Analyze the impact of underground spaces on social, spatial, environmental, and economic factors. • To develop methods to assess the costs of underground space in comparison to the cost of space aboveground.
1.3 Research Question(s):
• What is the current state of underground planning in the city of Delhi and would the demand for such spaces increase in the future? • Which are the existing underground building typologies in Delhi? • Who are the stakeholders of such spaces and what issues do they face? • What is the relationship between the feasible depth of underground space concerning the various activities? • What are the challenges faced while building underground?
1.4 Proposed Methodology
The methodology that the research is intended to follow is given below:
Literature Study
A set of building typologies of underground spaces would be identified for different areas in Delhi. A comprehensive study shall then be conducted to identify potential uses of underground spaces and their feasible depths. This would include a benchmarking analysis to define the various elements of underground space.
Mode of Research
The primary research would consist of a case study of underground space and a survey to identify the key stakeholders and their respective issues. Findings will then be generated to analyze the collected data.
Analysis:
The collected data will be analyzed to generate an index of strategies that could be used to produce design solutions in Underground Spaces in Delhi. The strategies would result from multiple typologies identified during the research.
1.5 Scope and Relevance
Land, as a whole, is scarce for the ever-mounting population. Urbanization is a global trend (Cox, 2015), 56% of the population lives in cities around the world. However environmental sustainability in cities is a developing problem. Increased population density, which is directly linked to a decline in urban life quality, is a crucial issue that needs to be addressed. This research, therefore, intends to focus on making underground-built environments through design. The area of study for the research is Delhi and the underground spaces across the NCR region would be analyzed.


