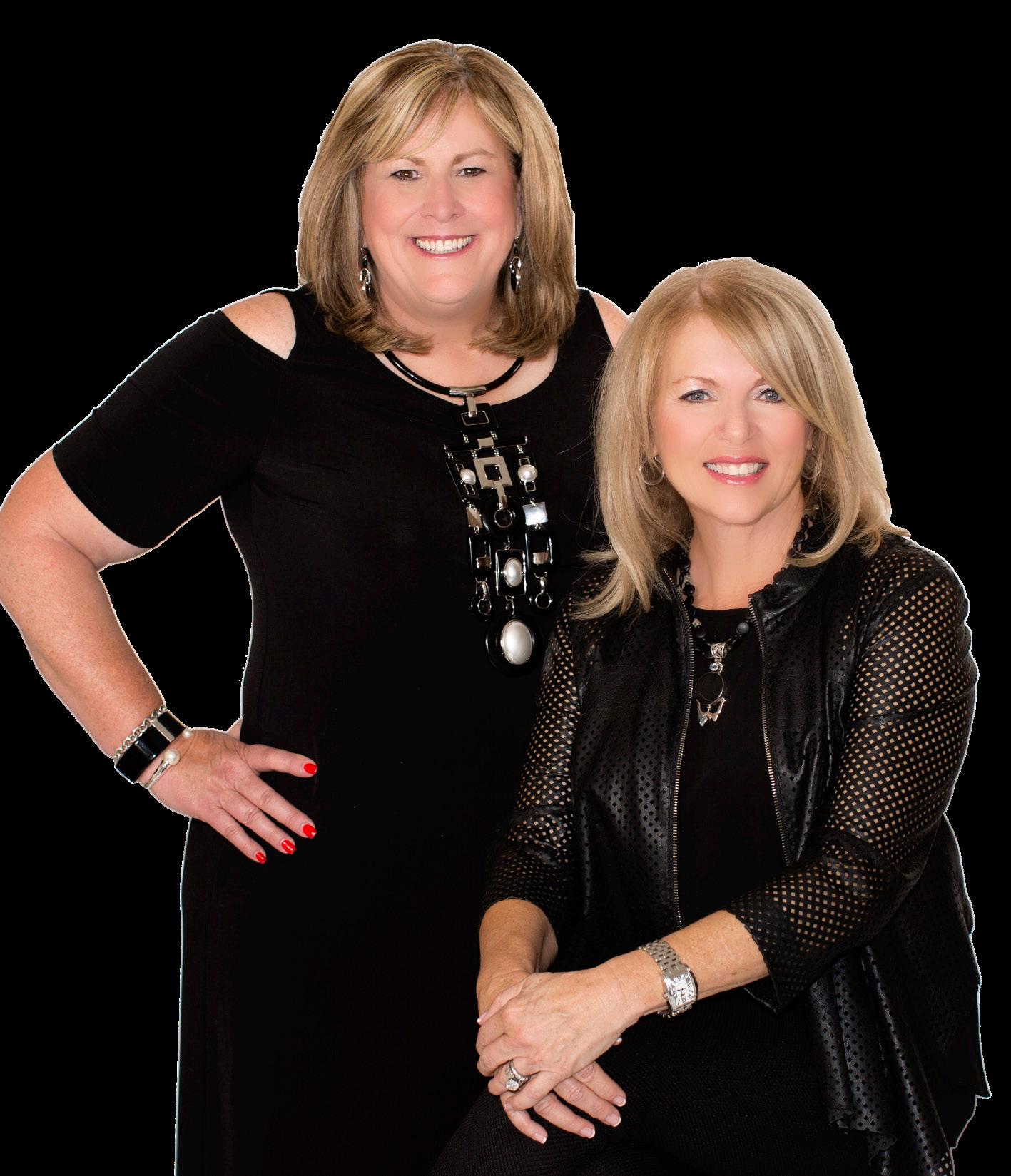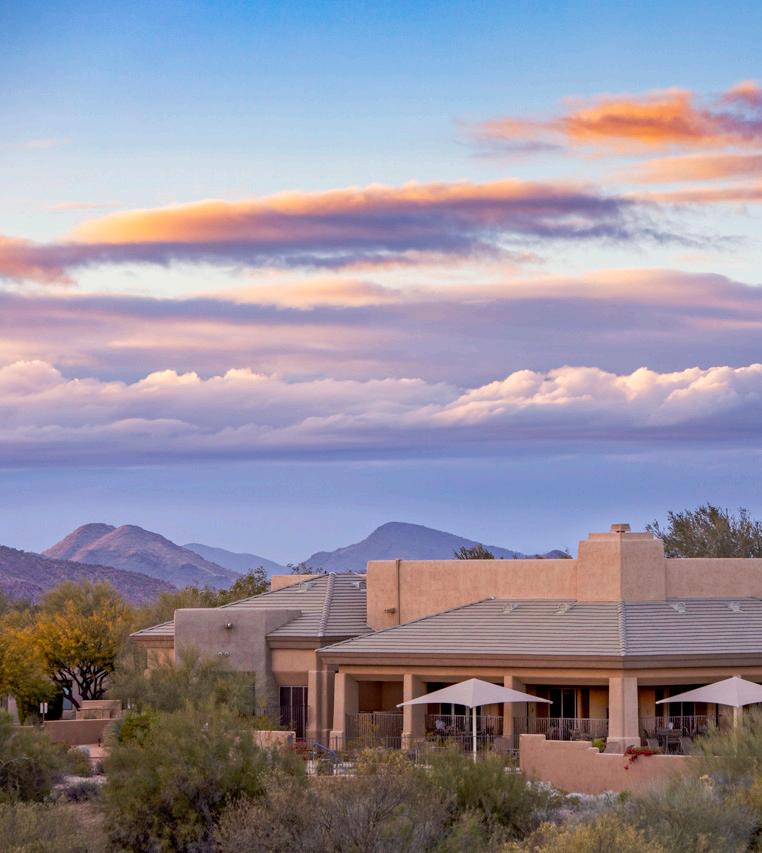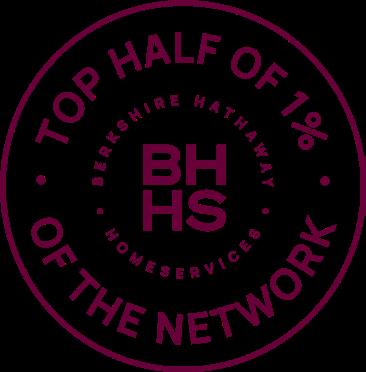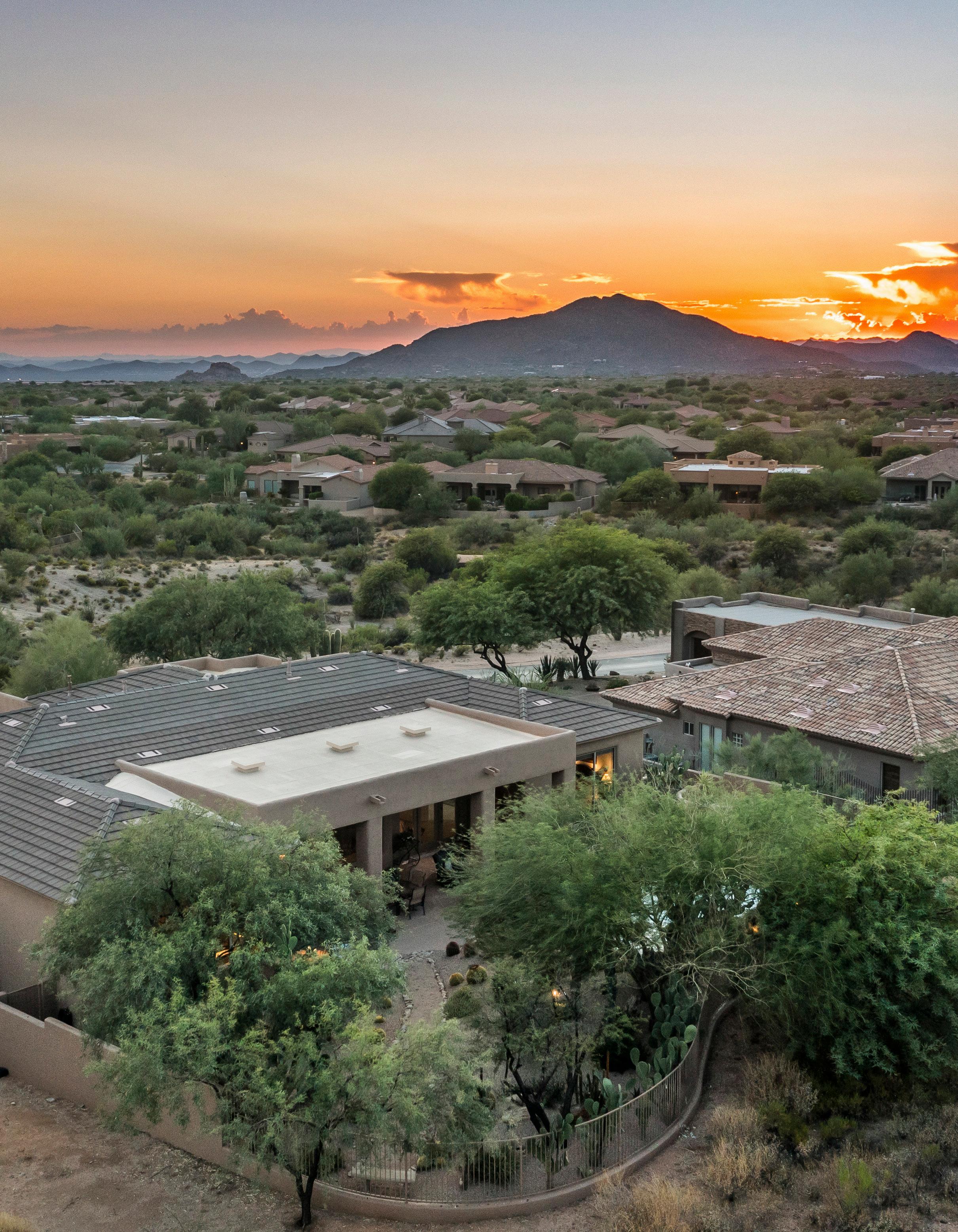




In the highly desirable gated community of Legend Vista Estates at Legend Trail sits this bright and airy home, where every corner invites the beauty of the outdoors inside. The multiple oversized picture windows frame stunning garden, sunset and mountain views, transforming each glance into a captivating piece of live art on the private oversized lot. This property is perfect for entertaining, with high ceilings, an open foor plan, and chef’s kitchen with Wolf & Subzero appliances. The home is move-in ready with desirable fnishes and updated systems maintained by meticulous owners. The resort backyard features expansive undercover with a pool, water feature, built-in BBQ, updated landscaping, and professionally designed landscape lighting.
$1,750,000
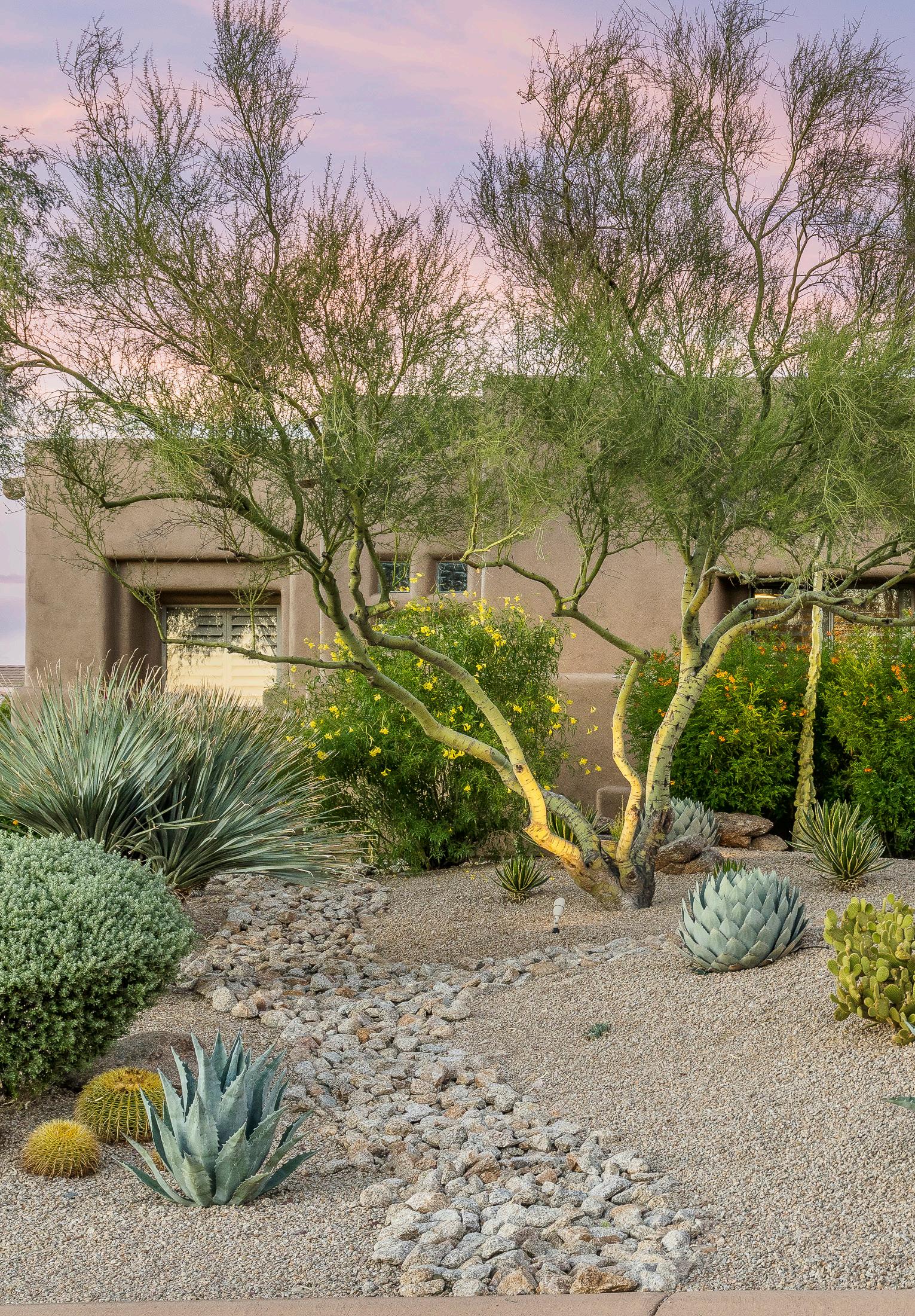
4 3.5 3,655 SF
• 12ft. ceilings with 8 ft. solid wood doors and Kidde smoke alarms
• 2017: New 15-year warranty roof
• 2021: New white oak wood fooring and Berber carpeting
• 2022: Exterior paint for house, walls, and fence
• 2023: New A/C and heat, tankless water heater, water softening and fltration, home sound system
• 2024: Roof resurfacing, interior paint, upgraded landscaping
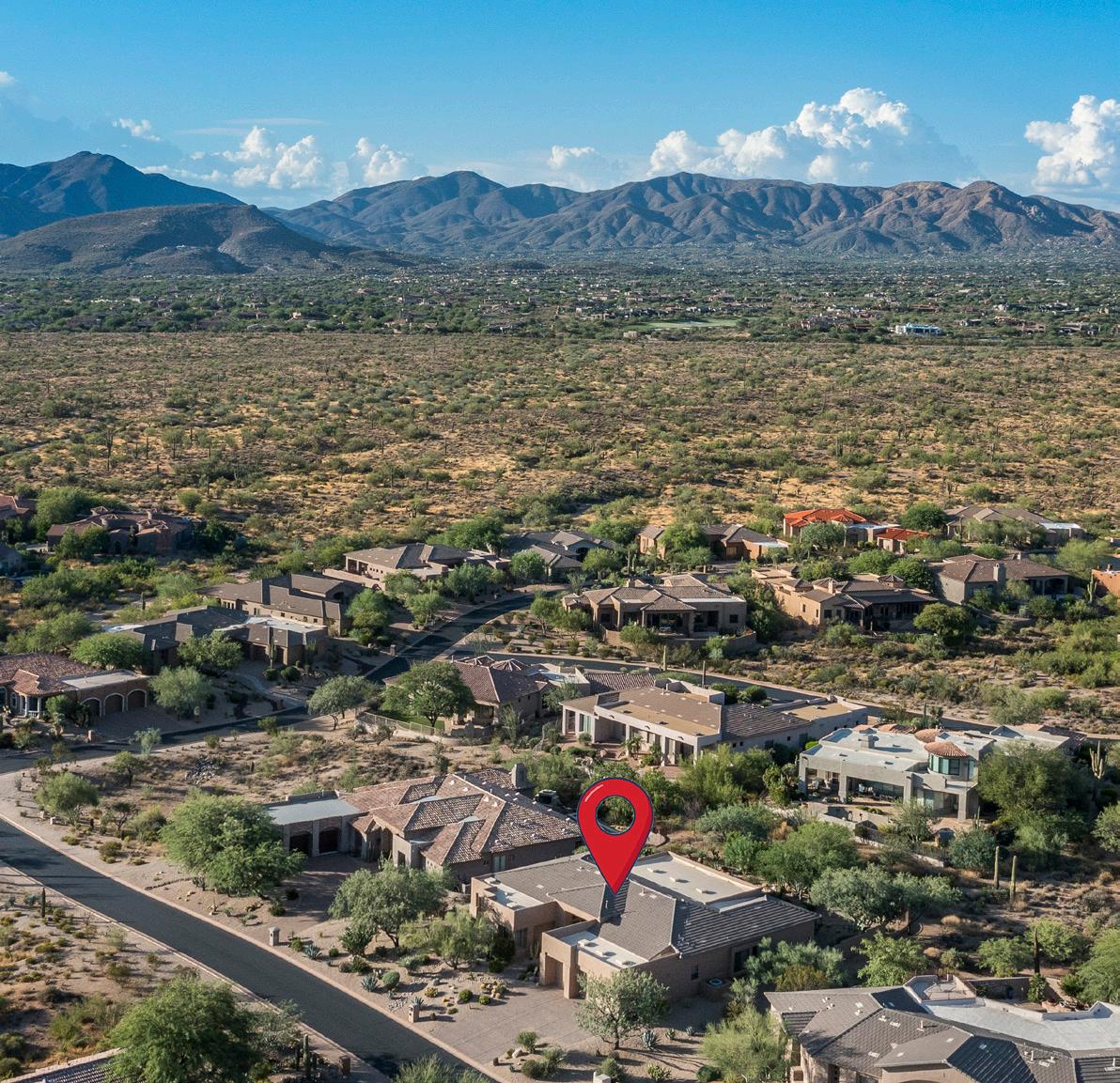

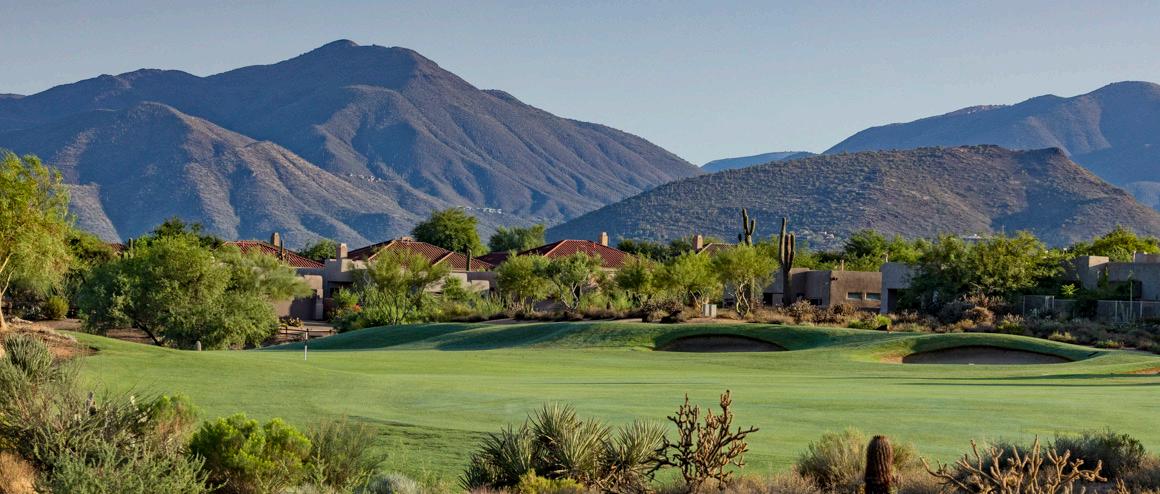

In the Sonoran Desert of North Scottsdale lies Legend Trail, a master-planned community offering awe-inspiring vistas of the area’s most picturesque mountain ranges. Ideal for those seeking a tranquil escape from the city’s hustle and bustle, Legend Trail includes over 320 untouched acres of Sonoran wilderness to enjoy. The community features a highly ranked public golf course and community center with pool, spa, ftness center, and tennis and pickleball courts, all located close to hiking, biking, restaurants and shopping. This is Arizona living at its best!
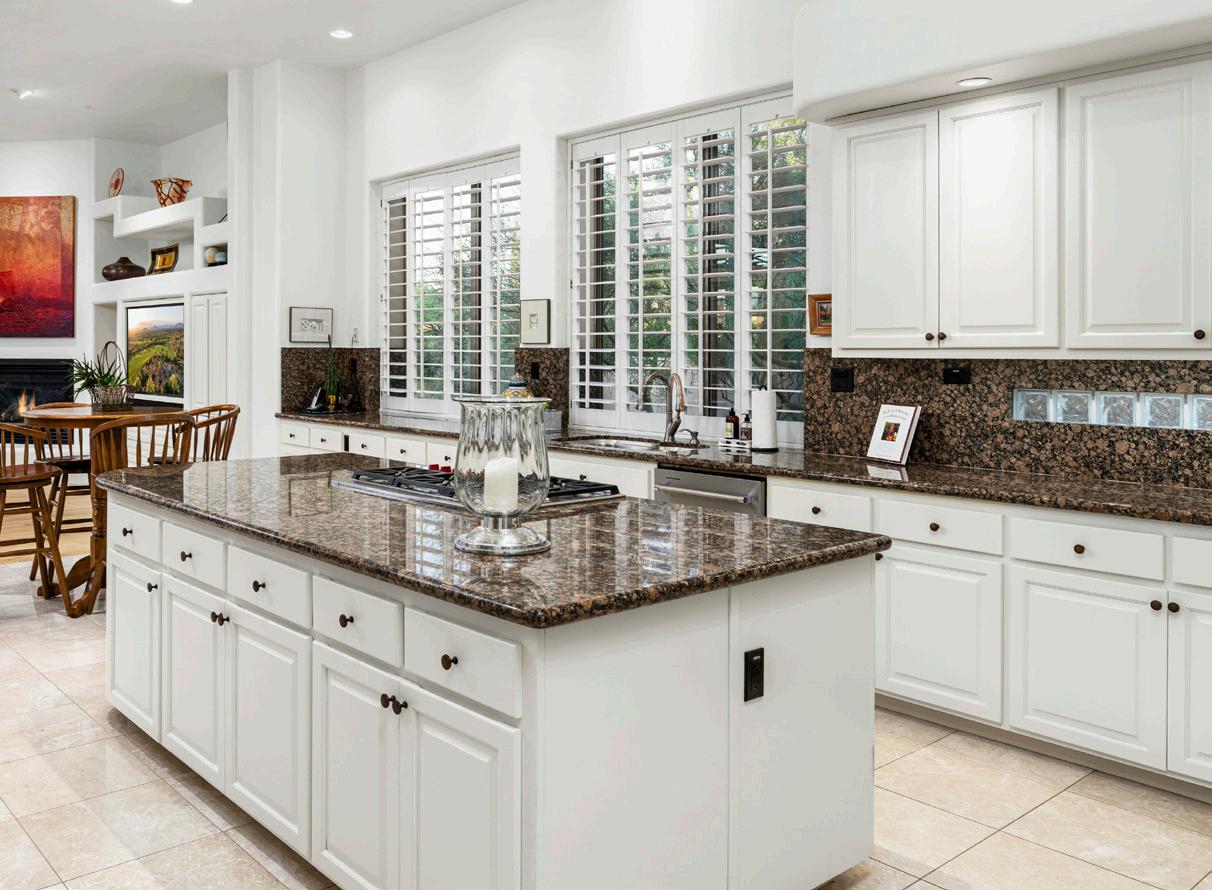

• 18” x 18” marble foor tile
• Granite countertops
• Double stainless steel sink with Delta faucet
• Wolf 30” double professional wall ovens and 36” 5-burner professional cooktop
• Best ventilator and down draft cooktop fan
• Wolf microwave oven
• Subzero 48” built-in professional side-by-side refrigerator

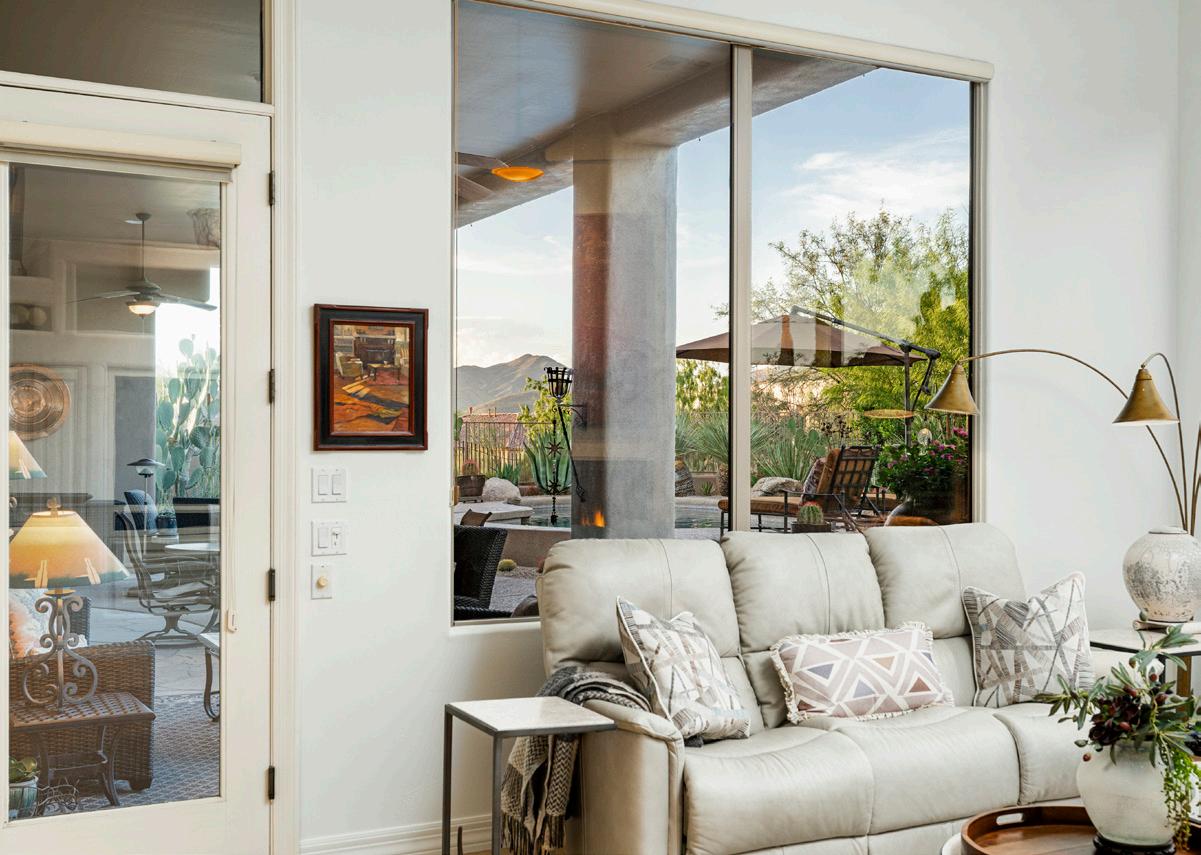
• KitchenAid dishwasher
• Center Island with cabinetry
• Walk-in pantry
• Plantation shutters
• White painted cabinetry with expansive layout
• Undercounter lighting
• Brass knobs
• Eat-in Kitchen
• White oak wood fooring
• Casablanca fan light
• Heat and Glow gas freplace
• Built-in display shelving
• 65” built-in Samsung TV with soundbar
• Surround sound inside & out with Denon receiver
• Expansive picture windows with backyard and mountain views
• Backyard door access with sliding screen doors
• Hunter Douglas Silhouette shades


• Solid wood entry door
• White bronze push pull dummy set handle
• Transom windows
• Custom leaded glass side panels
• Marble entry
• Extra wide hallways
• Double door hall closet
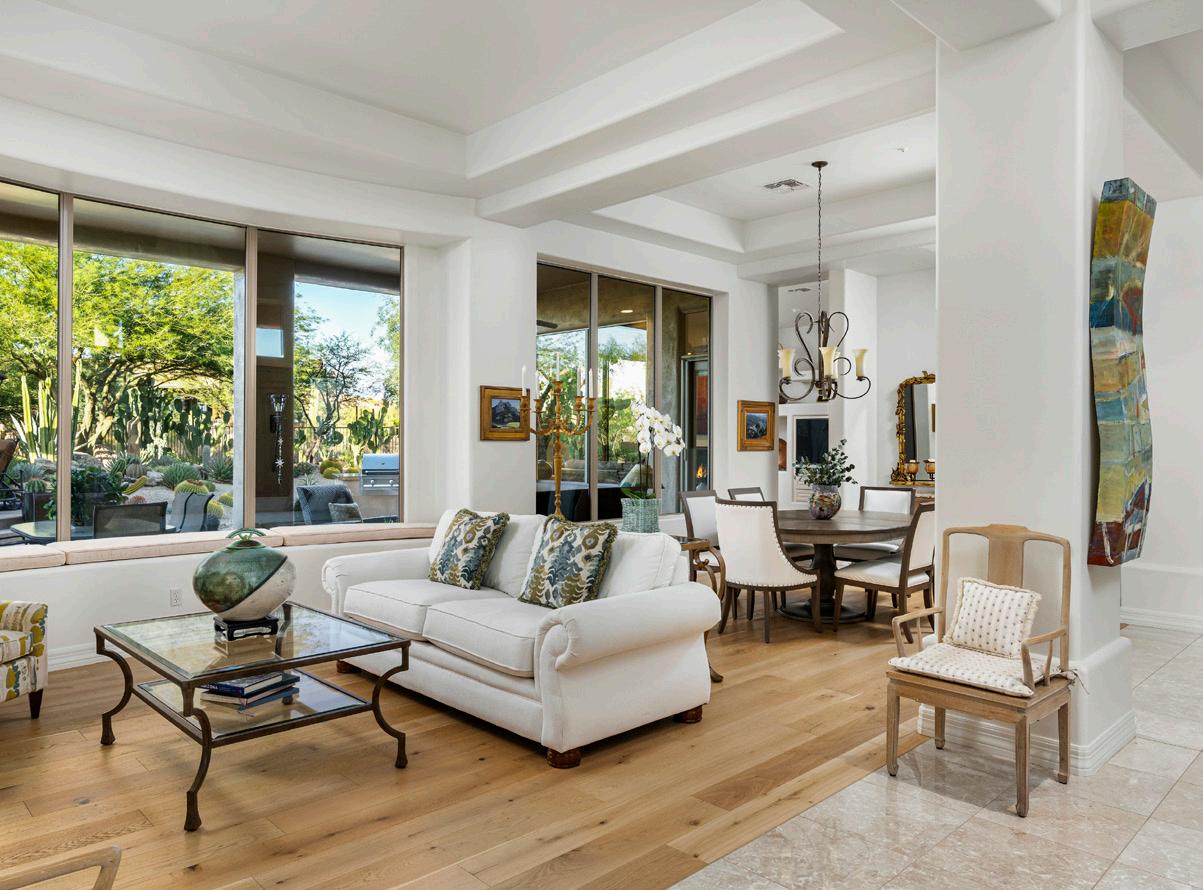
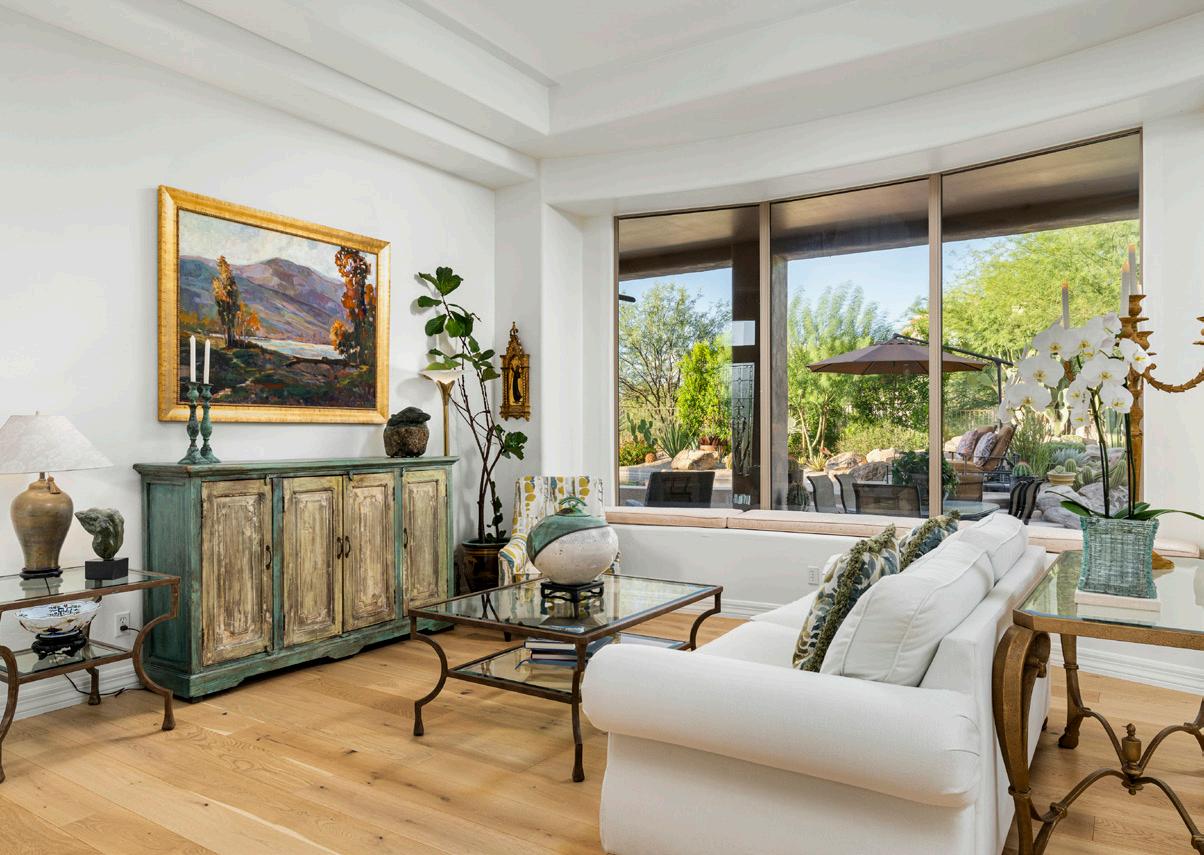
• Tray ceiling
• Wood fooring
• Chandelier
• Expansive windows with views to backyard and mountains
• Banquette seating
• Surround sound
• 3 car garage
• Epoxy foors
• Liftmaster garage door motors and openers (2)
• Built-in, lighted work bench area and multiple storage cabinets
• Garage refrigerator available

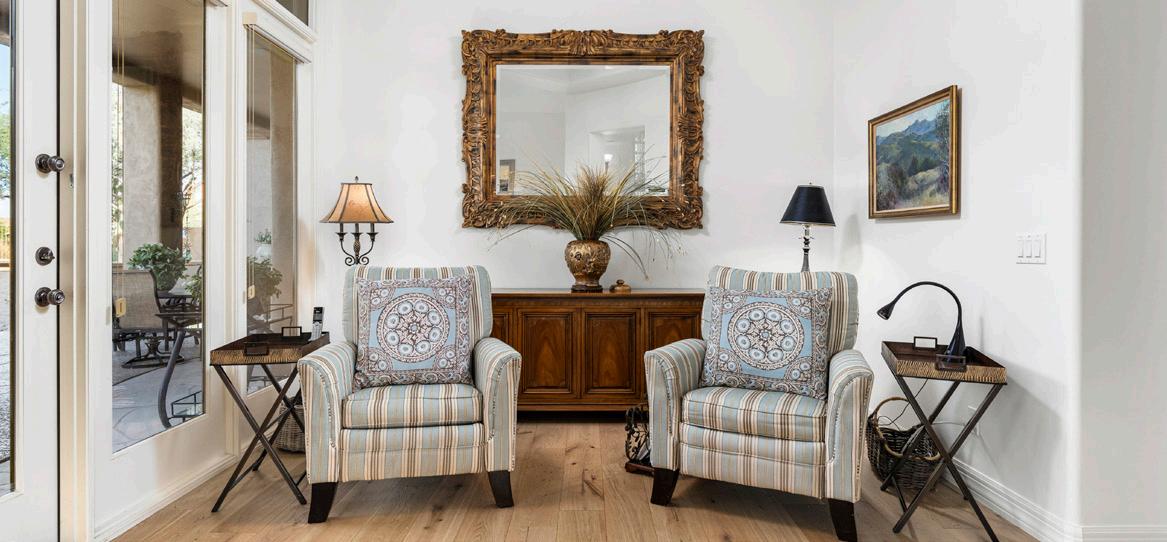
• Berber Carpet
• Casablanca Fan light
• Hunter Douglas blackout shades
• Reading lights
• Sitting room with wood foors, outside access and Hunter Douglas silhouette shades
• White cabinetry
• Dual vanities with Creama Marfl marble counter tops and Kohler sinks
• Tray ceiling
• Snail shower with glass block tile and dual head shower with handheld
• Jacuzzi Soaking Tub
• Ceramic foor tile
• Separate water closet
• Double-sided walk-in closet with transom windows and Berber carpet
• Wall sconces

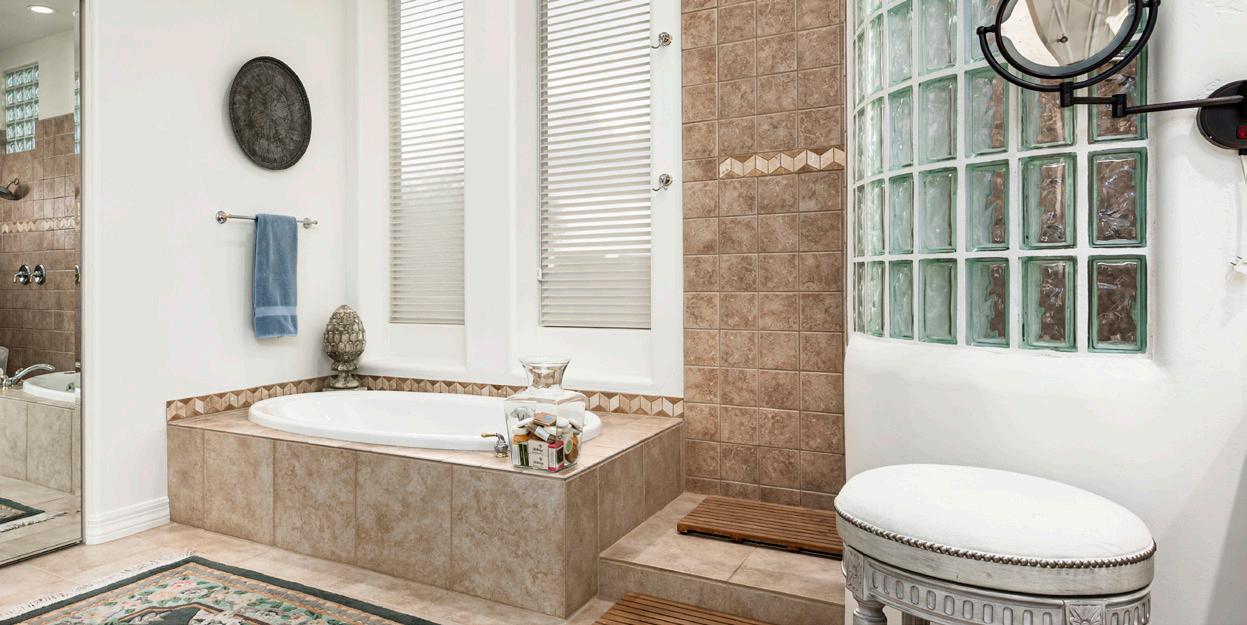

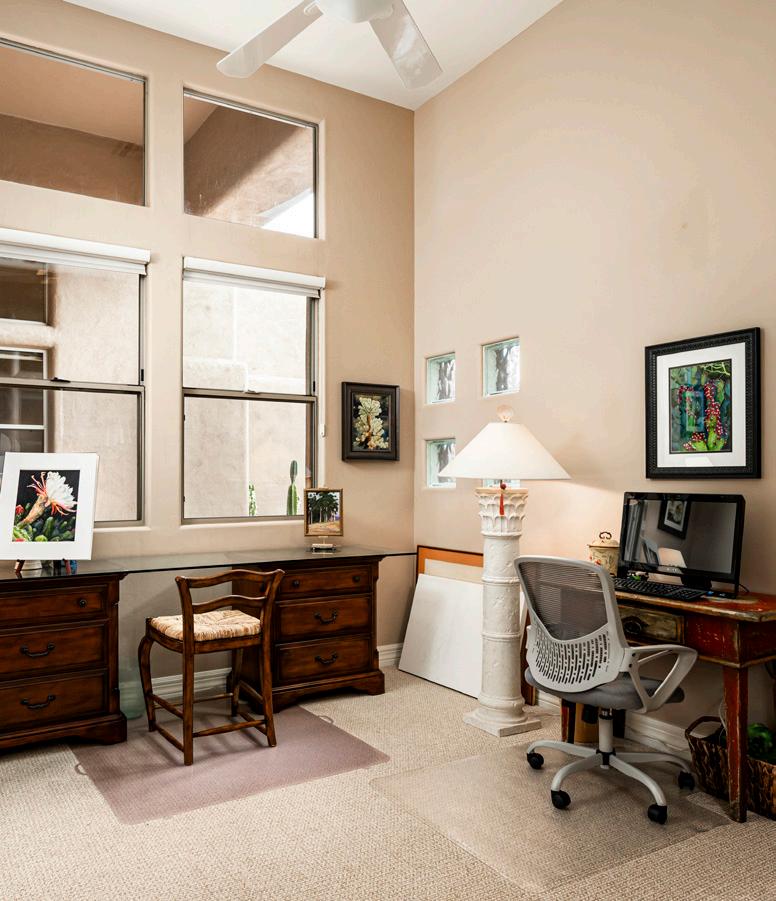
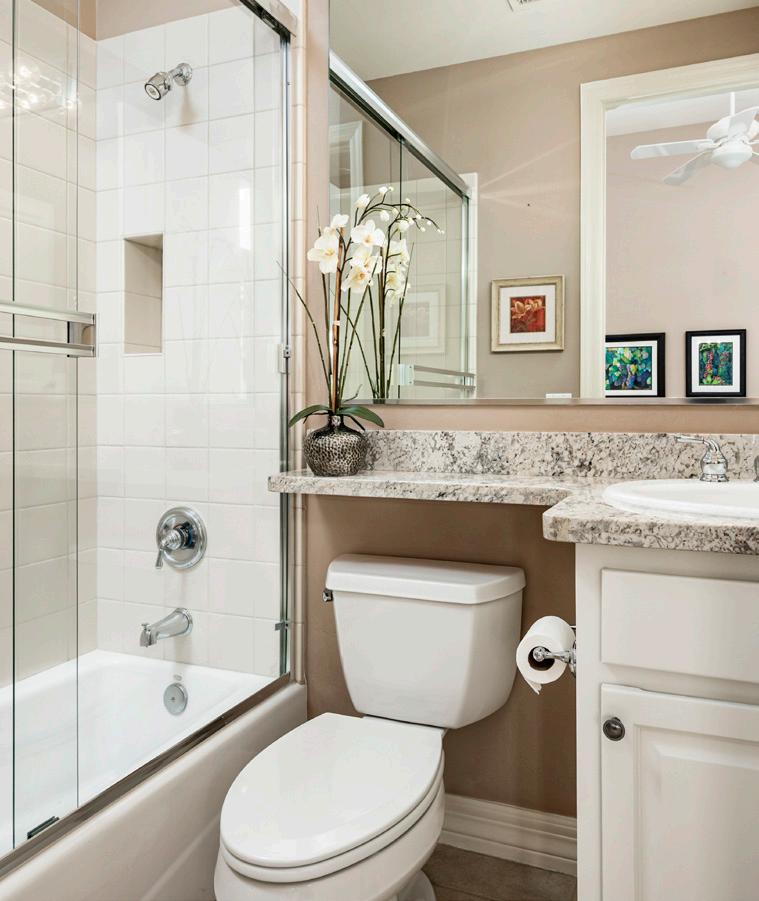

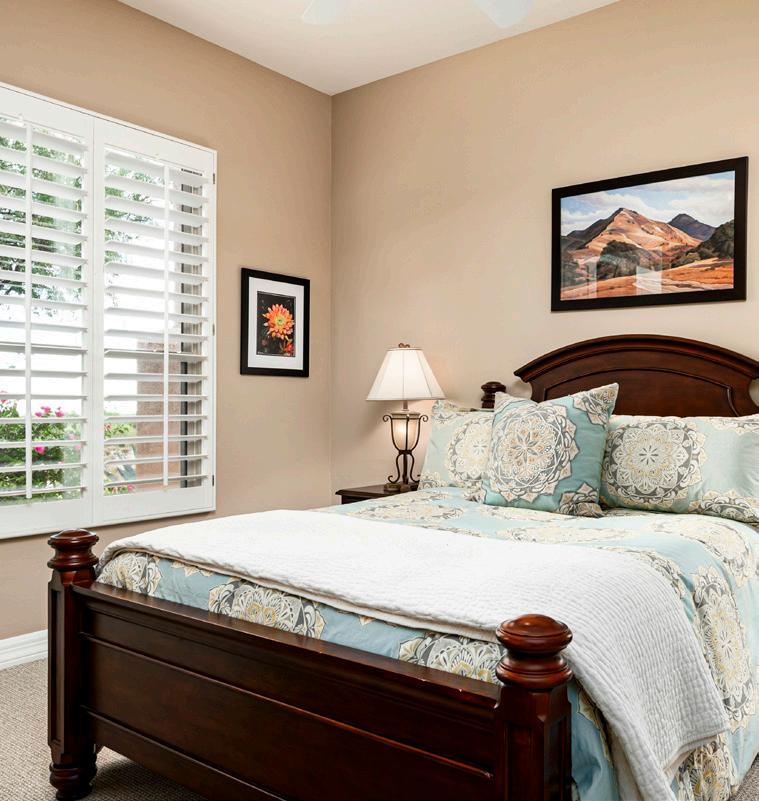
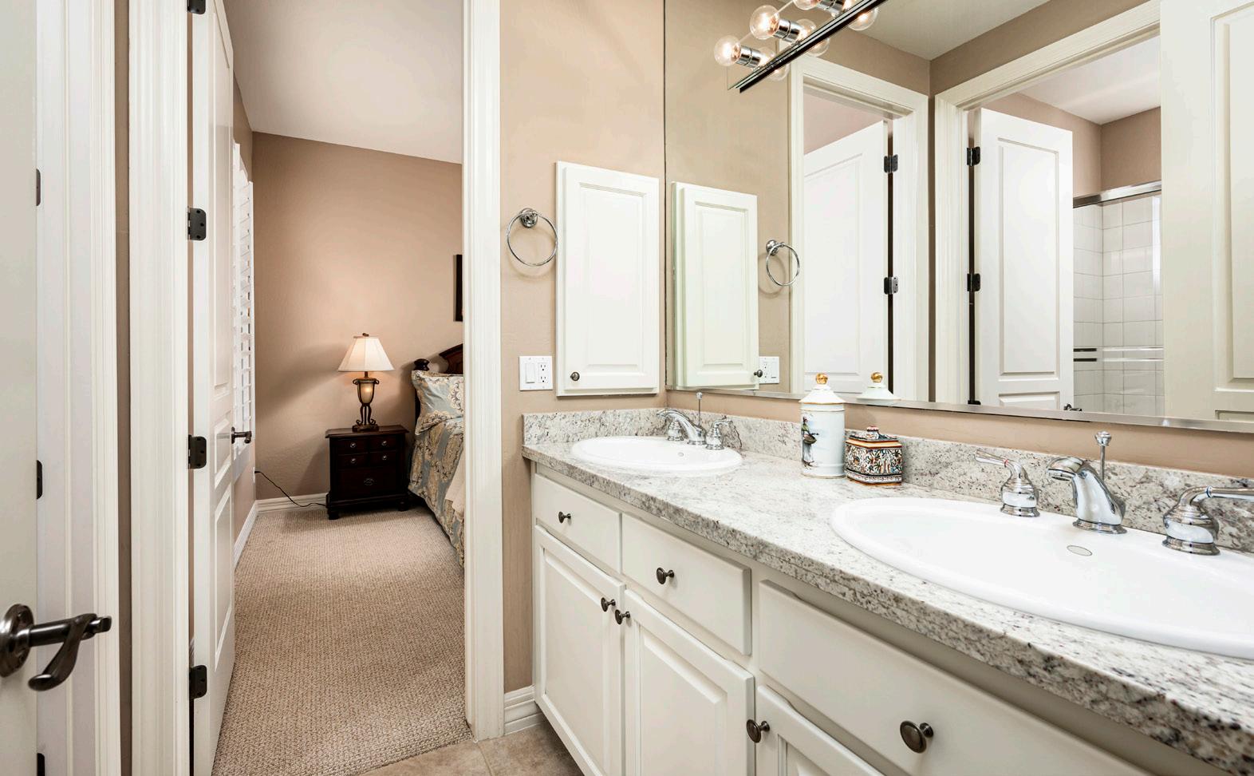
• Hallway key drop and storage cabinetry
• Walk-in closet
• Windows with transoms
• Hunter Douglas silhouettes
• Single sink vanity with White Springs granite countertop and chrome faucet
• Ceramic tile tub shower with glass enclosure
• Fan
• Wood foors
• 2-door reach-in closet
• Fan
• Berber carpet
• Walk-in closet
• Double sink vanity
• White Springs granite countertop
• Ceramic tile tub shower with glass enclosure

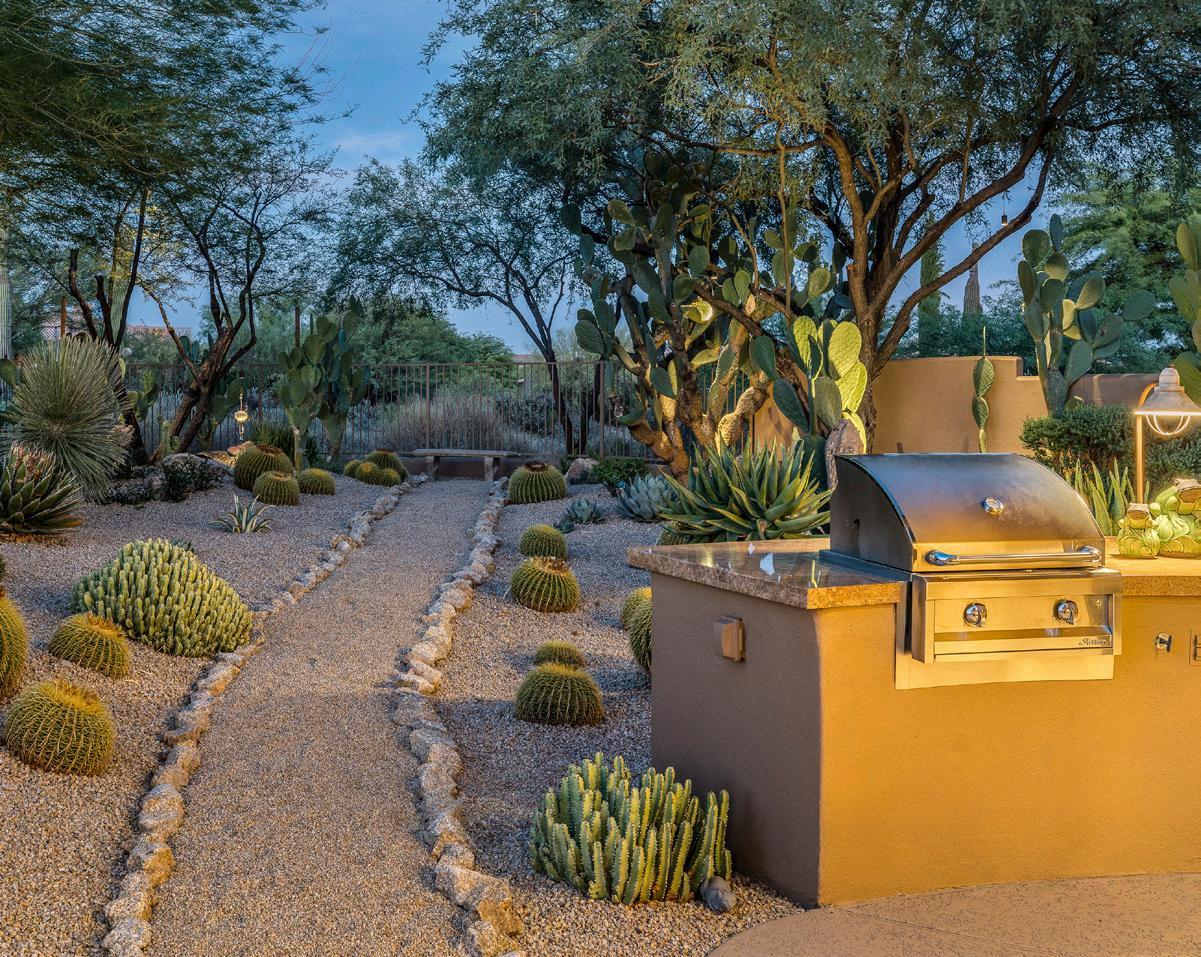
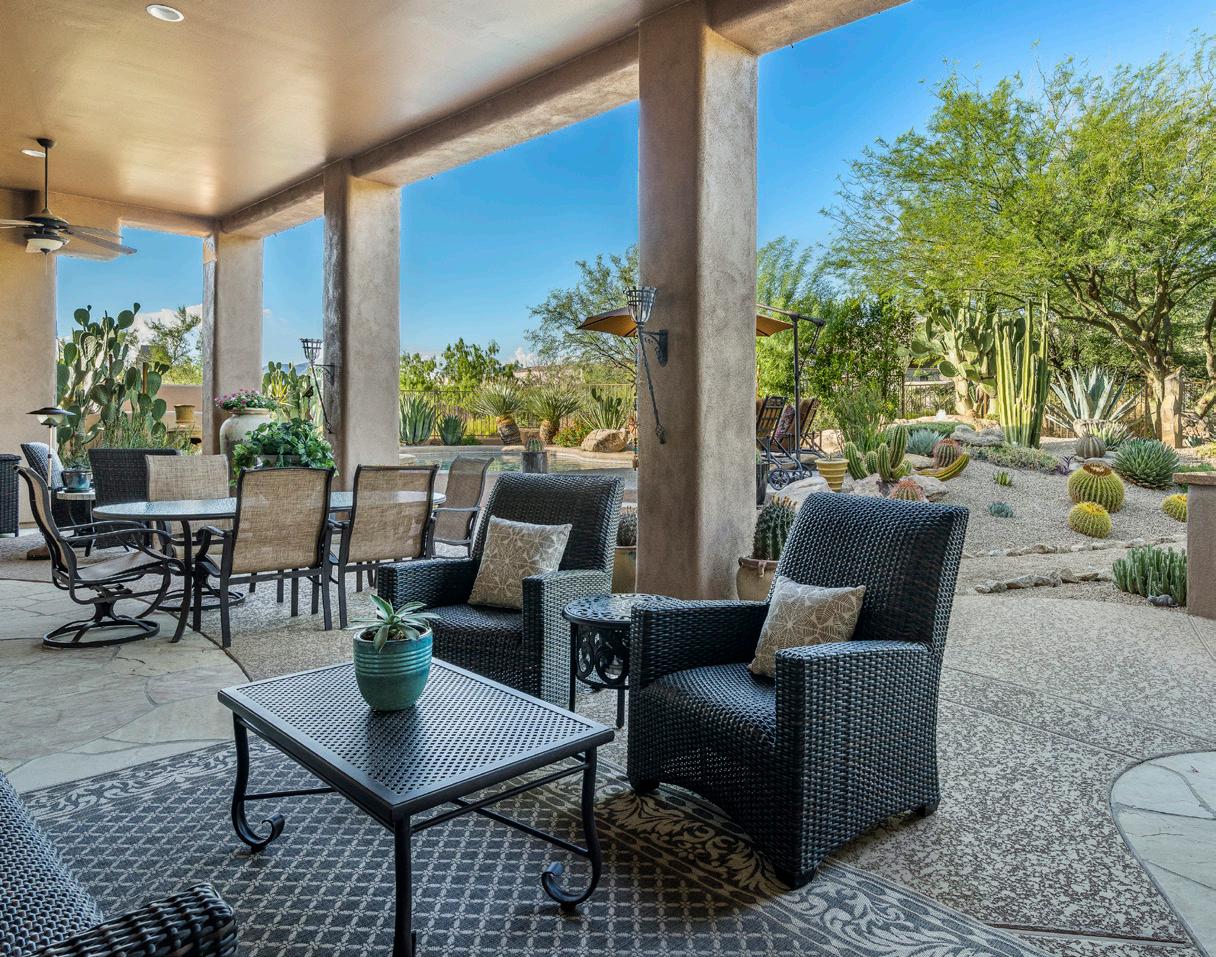
• Oversized lot
• Expansive covered patio
• Multiple ceiling fans
• Aqua Science mister system
• Sound system
• Cool deck and fagstone patio
• Professional landscaping
• Mountain views
• View fence with pest barrier
• Lot surrounded by Natural Area Open Space
• Painted block wall
• Pebble Tec pool with cascading stone waterfall
• In foor pool cleaning system
• Uplighting for specimen plants
• Basalt rock sculpture
• Artisan by Alfresco built in outdoor barbecue
• Granite countertop
• Crushed granite pathway
• Decorative metal wall sconces with glass hurricanes
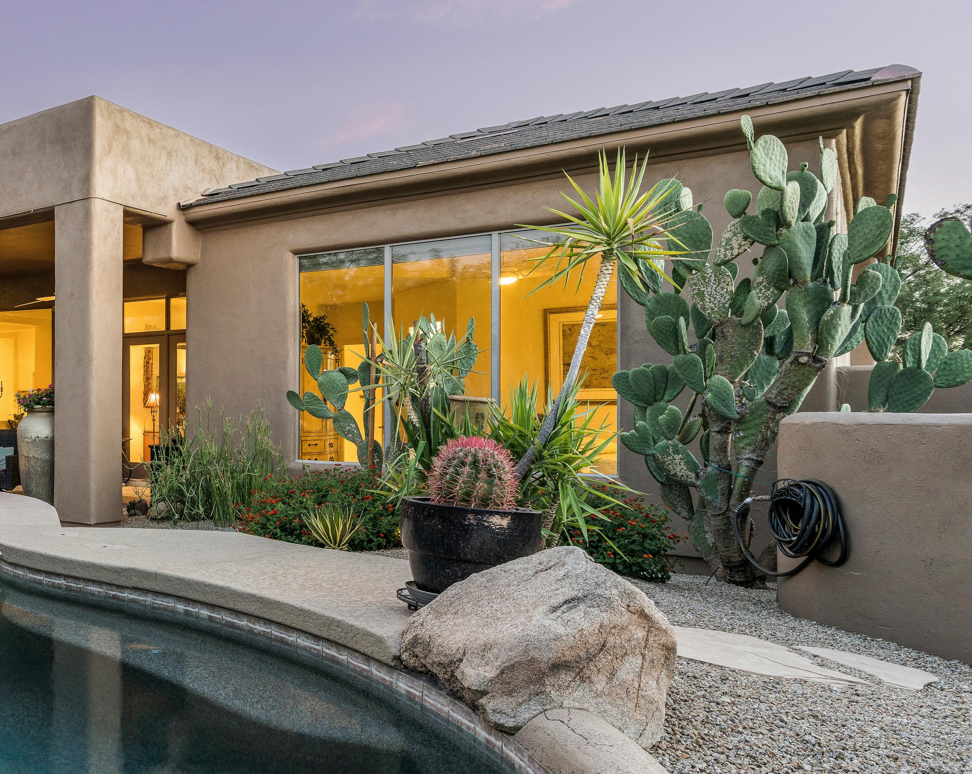
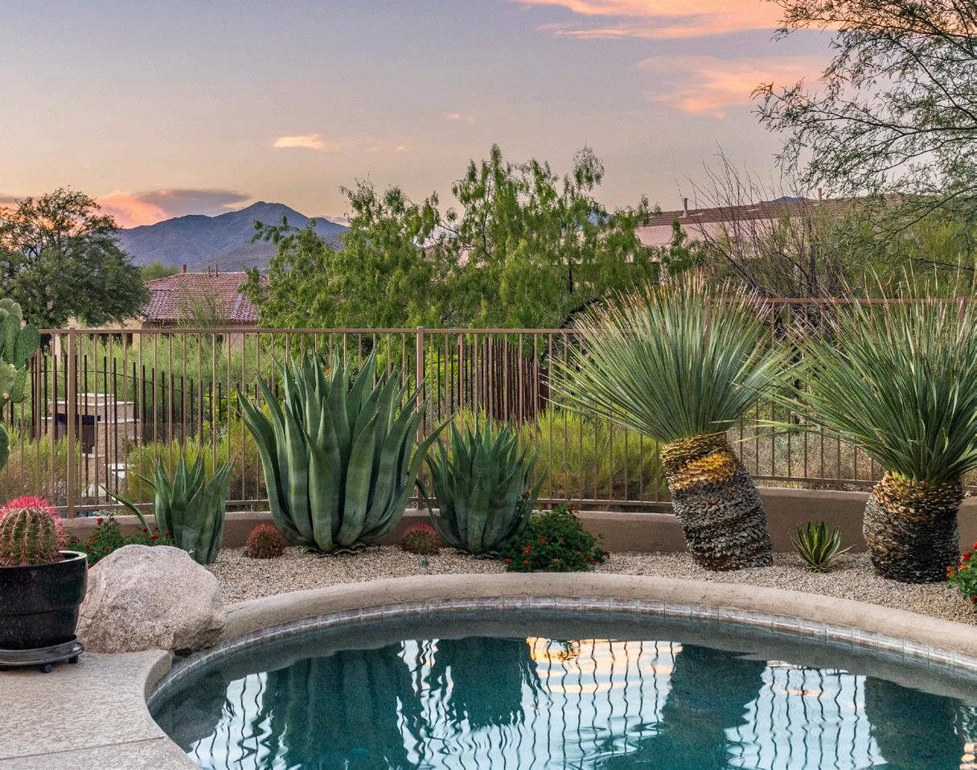
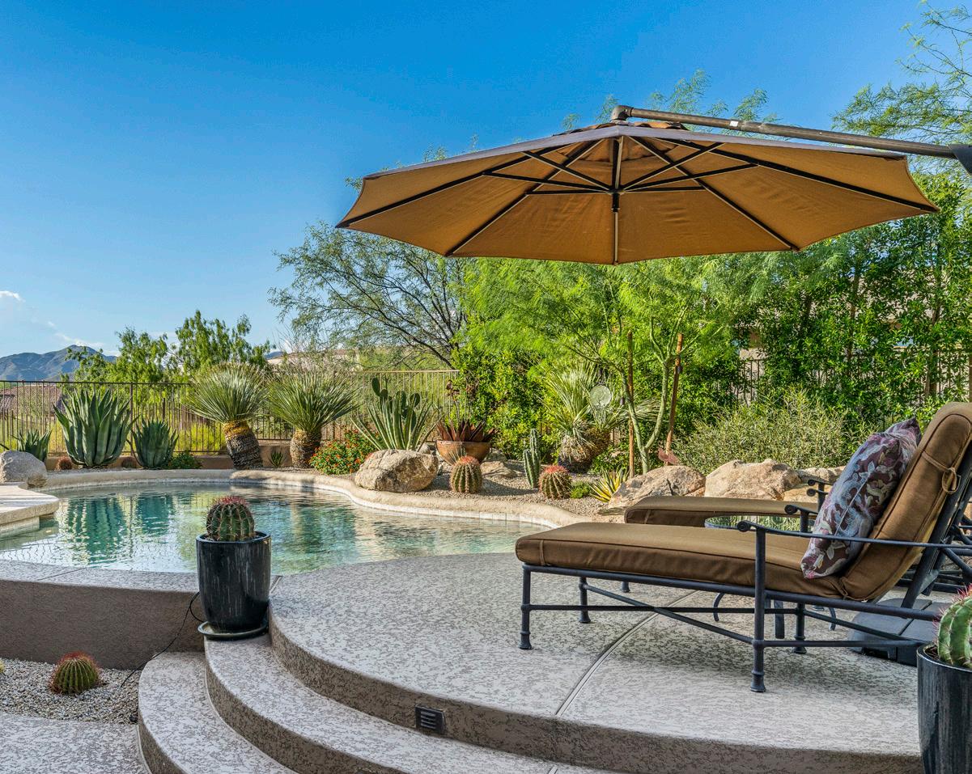
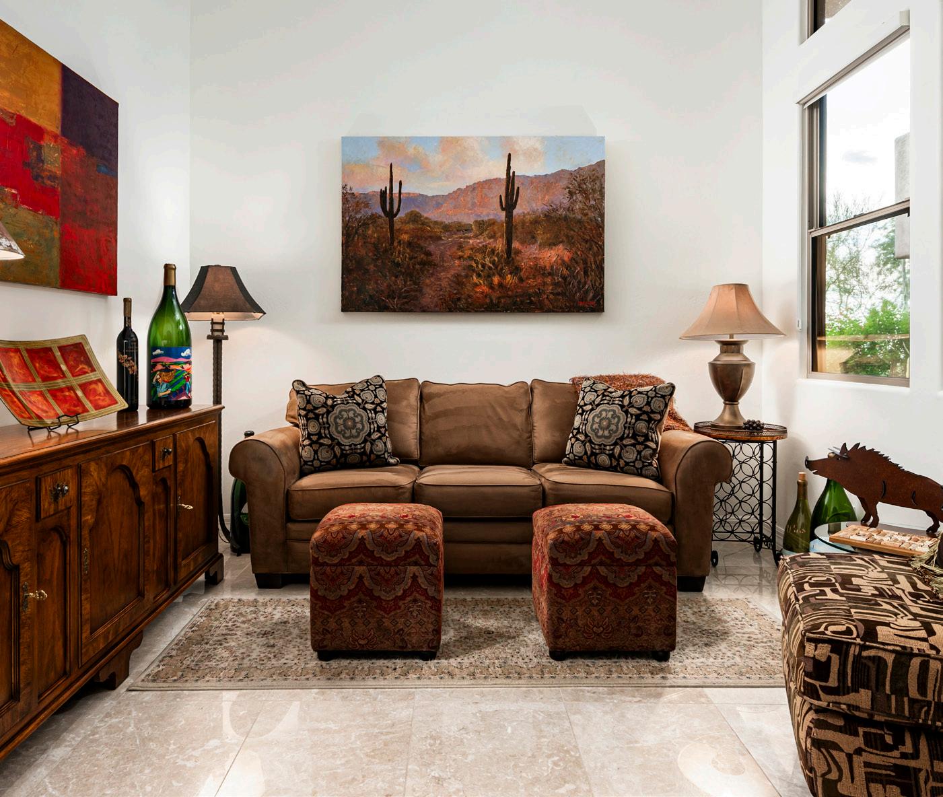

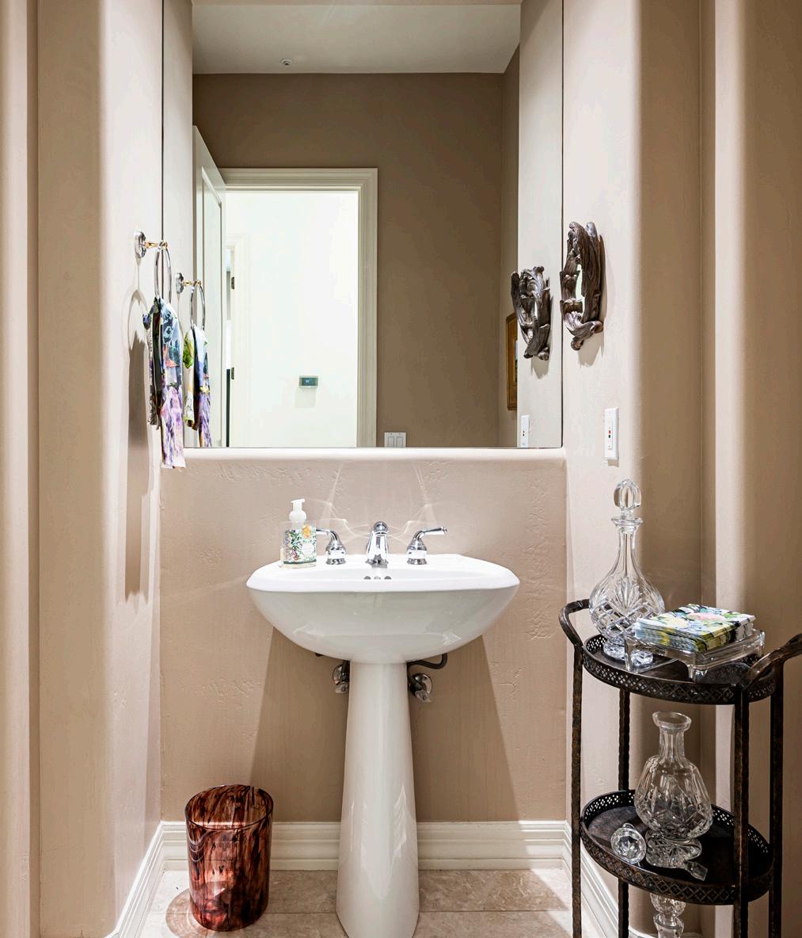
• Windows with transoms and Hunter Douglas silhouette shades
• Arched entry and marble foors
• Fan light
• Pedestal Sink
• Kohler low profle toilet
• Accent mirrored wall
• Marble foor tile
• Stainless steel sink
• Storage cabinetry
• LG, 5.4 cubic feet, turbo, top load, washer with steam / wif
• LG, 7.3 cubic feet, easy front load, dryer with steam
• Small wine refrigerator
• Window with plantation shutter
We hope you’ve enjoyed the visual tour of this gorgeous Legend Trail home in North Scottsdale. The Allan & Murphy Luxury Property Group of Berkshire Hathaway HomeServices is Dedicated to Delivering the Results YOU Deserve! The best outcomes start with thorough inventory knowledge, understanding the intricacies of how to price a home, and cutting-edge marketing strategies with committed agents who are dedicated to maximizing your property’s value. Please contact us for a current price evaluation or a marketing plan to get your home sold.
