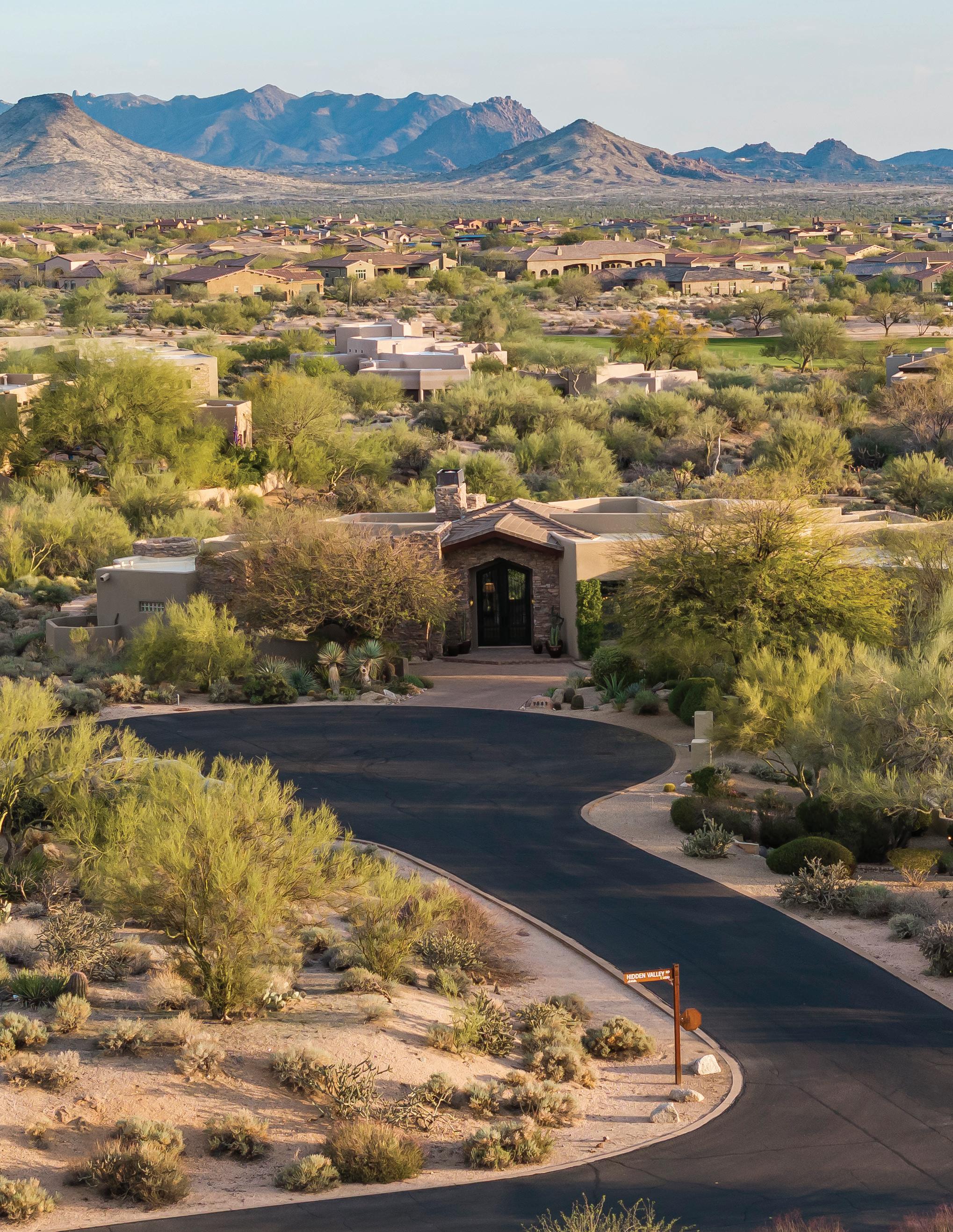

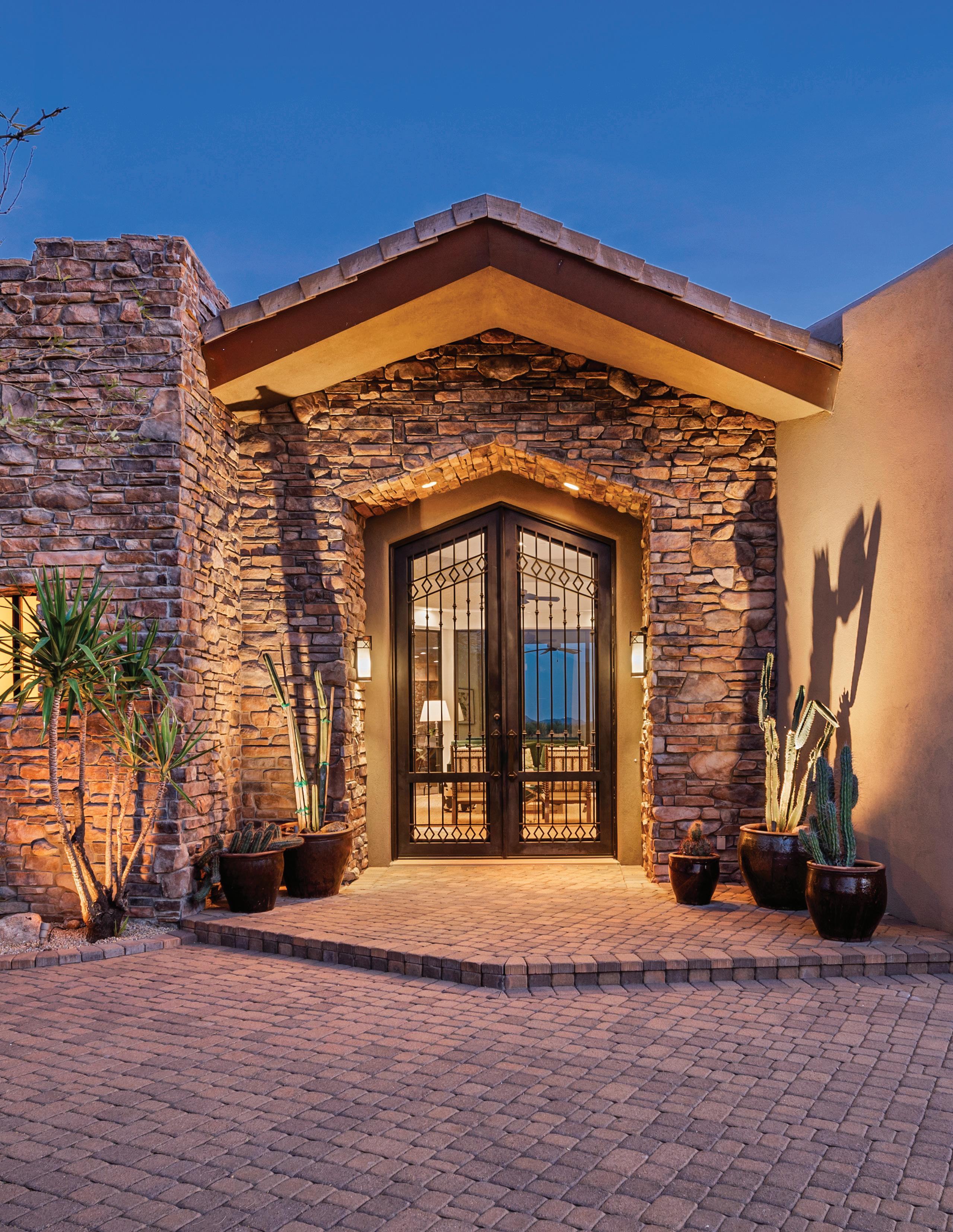




Nestled in Sunrise Village, this beautiful home sits at the end of a quiet cul-de-sac and surrounded by multiple mountain views. As the day unfolds, enjoy stunning paintedsky sunsets and twinkling city lights. Designed for entertaining, the floor plan features a wet bar, wine closet, and seamless living and dining areas. The oversized stack slider extends the space outdoors for alfresco dining. A desirable split-bedroom layout ensures privacy for the homeowner. The backyard is an oasis of outdoor living with multiple patios, including an extensive covered area, a stone fireplace, sparkling pool, with a spa and cascading waterfalls and a built-in BBQ. With a golf membership available, this home offers all you need to live the fabulous Desert Mountain Lifestyle!
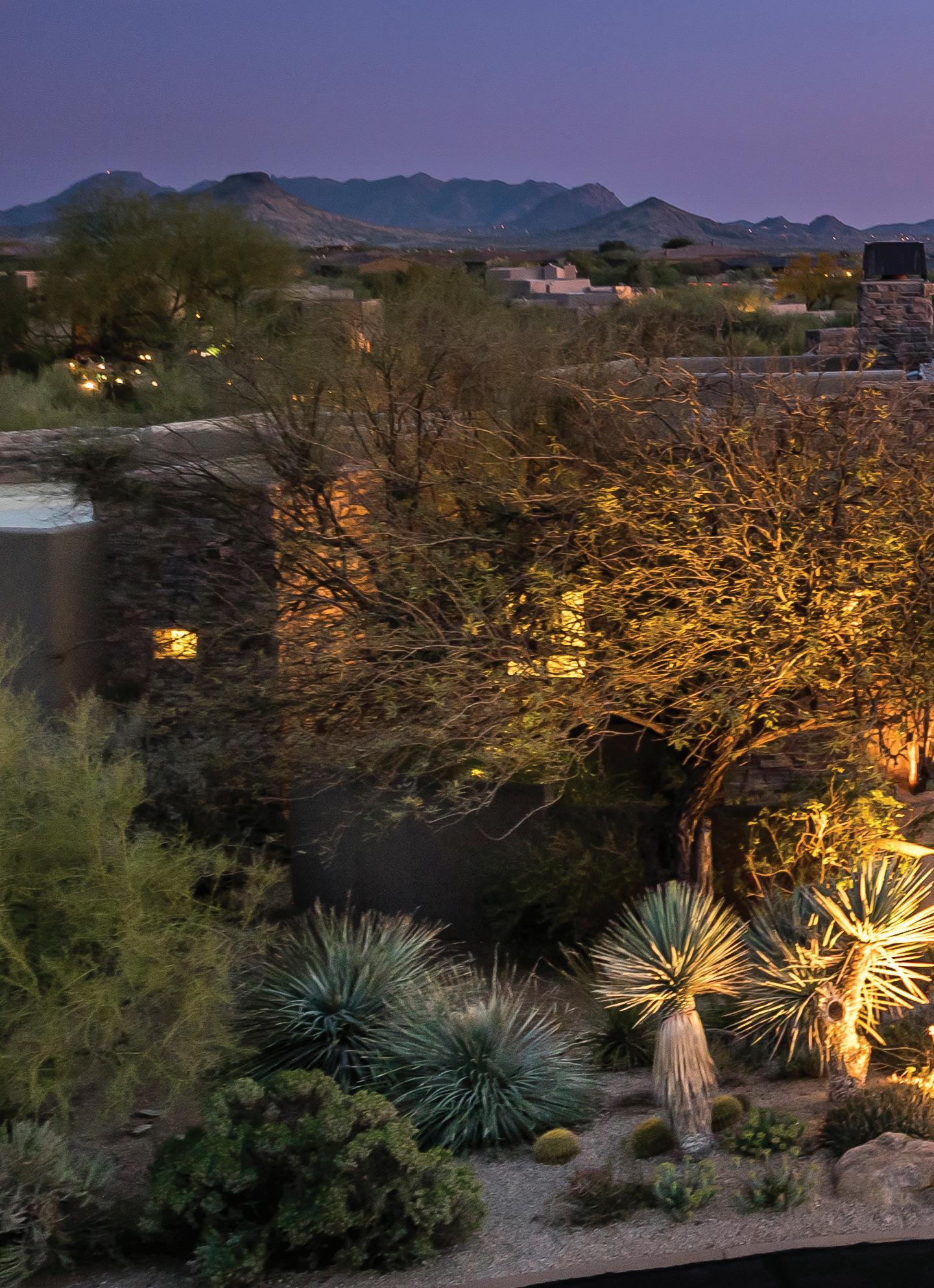
4 4.5 4,260 SF
• Flagstone flooring throughout
• Stained concrete flooring in guest wing
• Solid Alderwood doors
• Central Vac
• 2 Carrier HVAC units Sept 2022
• Water Softener
• Electric shades
• Brown’s Mountain, Pinnacle Peak, McDowell Mountain Views
• Black Mountain with city light views
• Desert Mountain Golf membership available
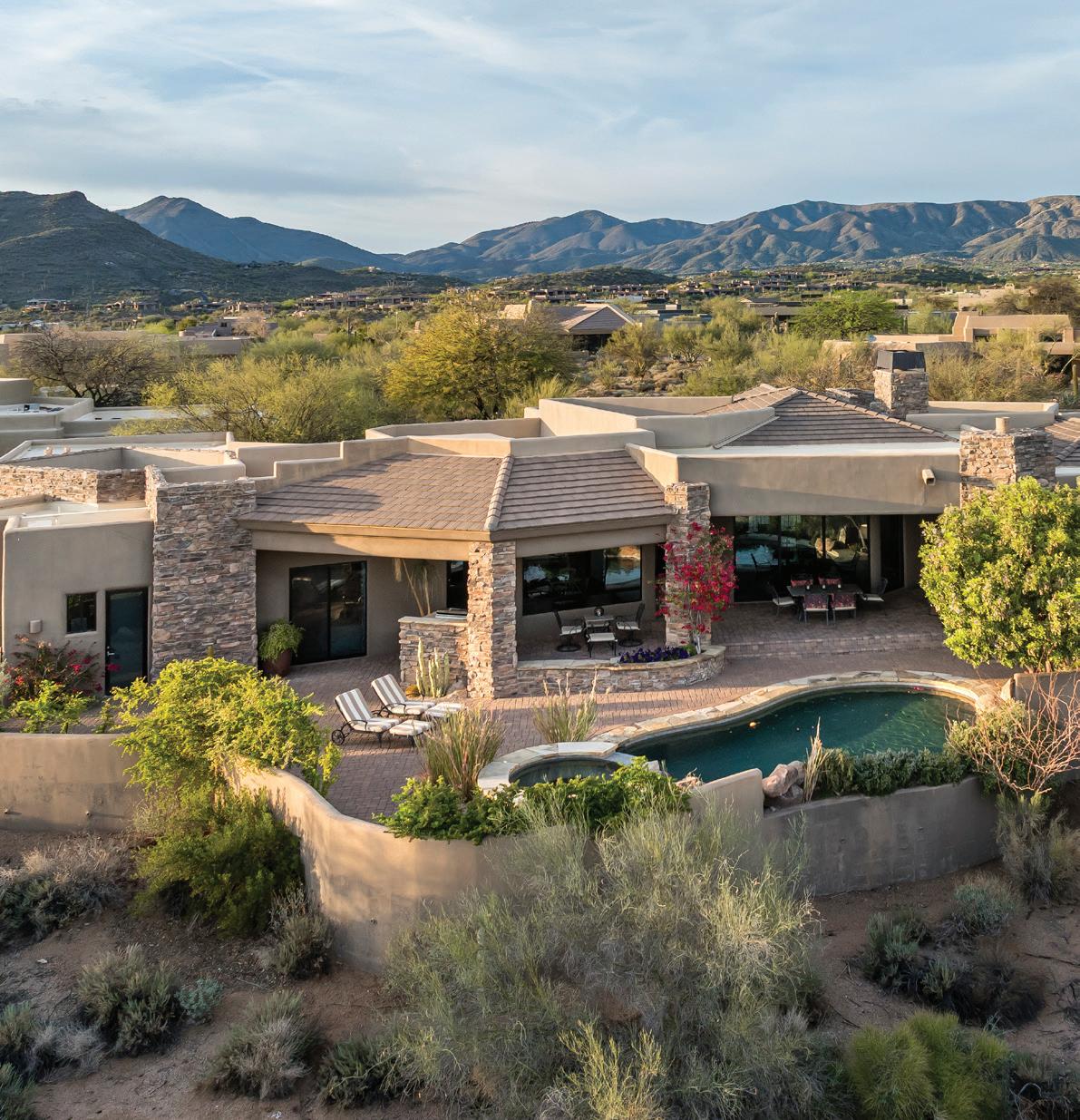

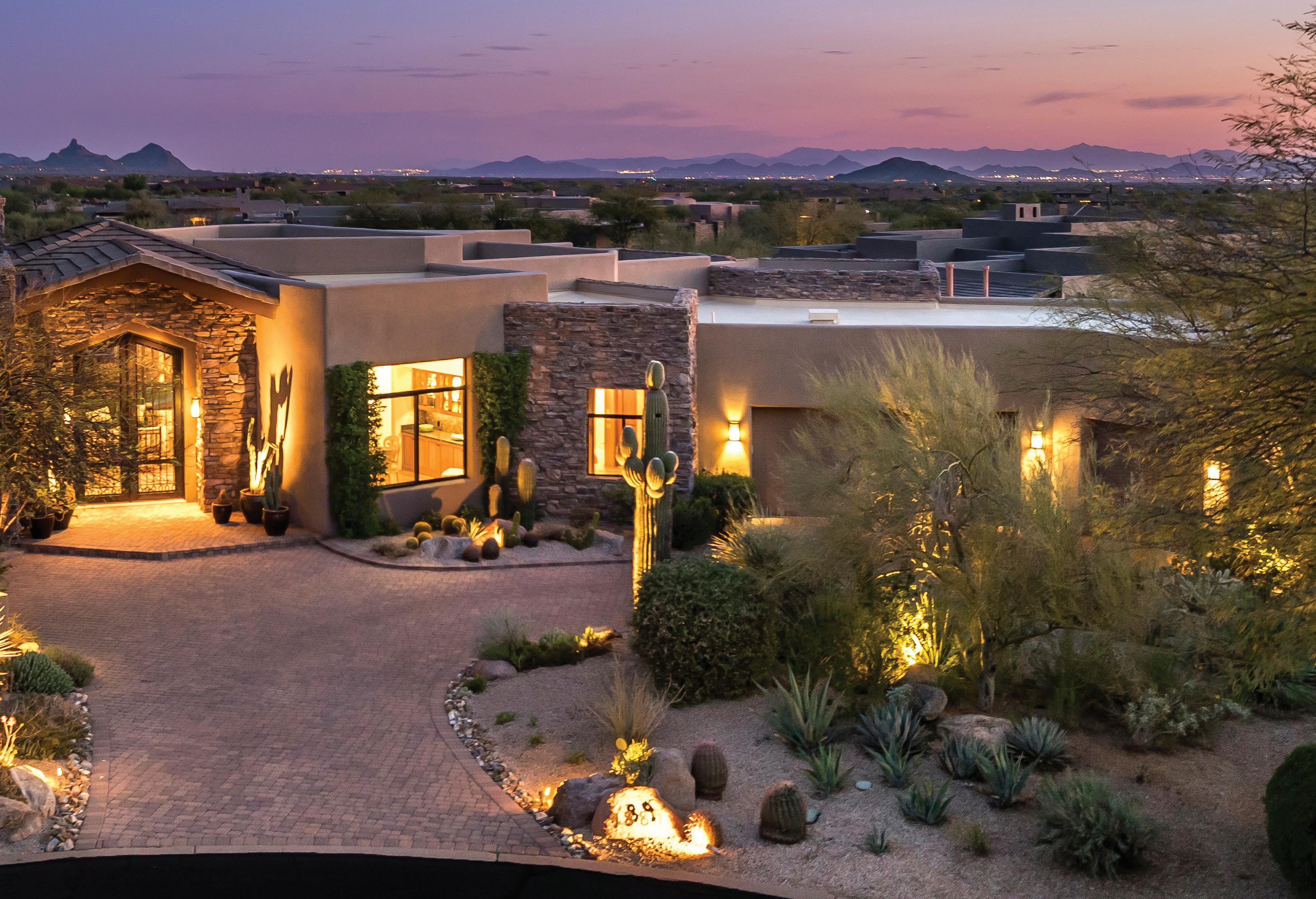
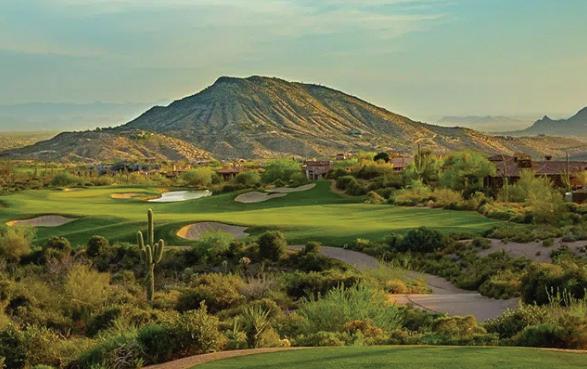
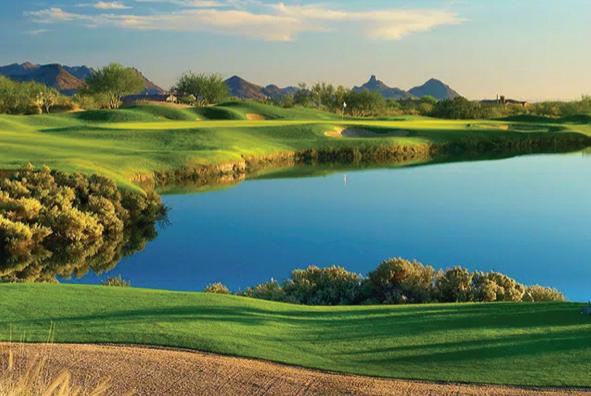
If your goal is to belong to one of North Scottsdale’s most elite communities where every day feels more like a luxury retreat or a high-end golf vacation than a neighborhood, look no further than Desert Mountain, an 8,000-acre masterplanned private golf community that’s the pinnacle of secluded, resort-style living.
Contact the Desert Mountain Club for information on current membership opportunities. Club members enjoy:
• World’s largest collection of Jack Nicklaus Private Signature golf courses
• 10 Award-Winning restaurants and grills
• State-of-the-Art tennis complex and 6 pickleball courts
• 42,000 SF fitness, pool and spa facility
• 33-acre western wilderness amenity with camping, horse stables and corrals
At Desert Mountain, the home of your dreams awaits amongst miles of luxury neighborhoods, desert vistas, lush fairways, city lights, and dramatic mountain peaks.

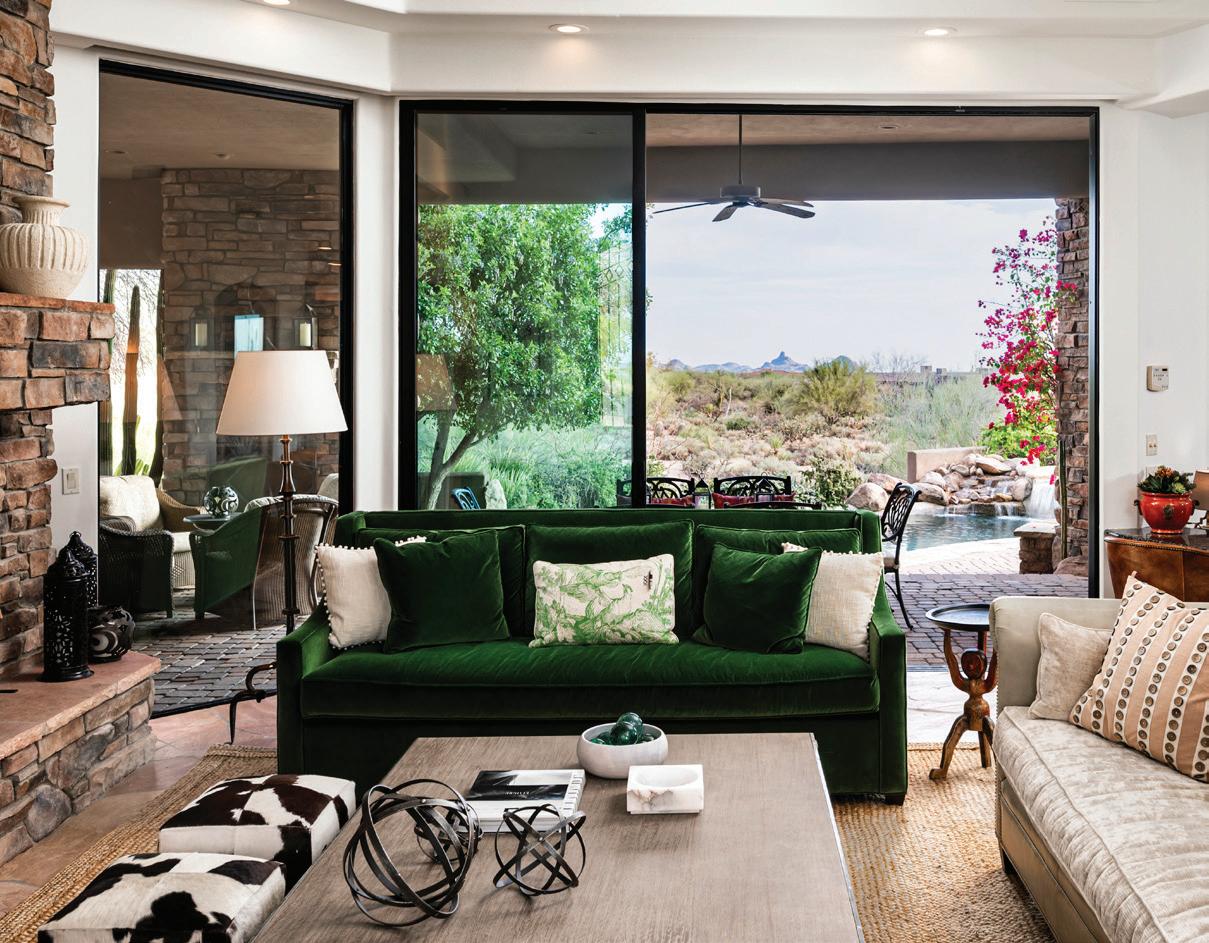
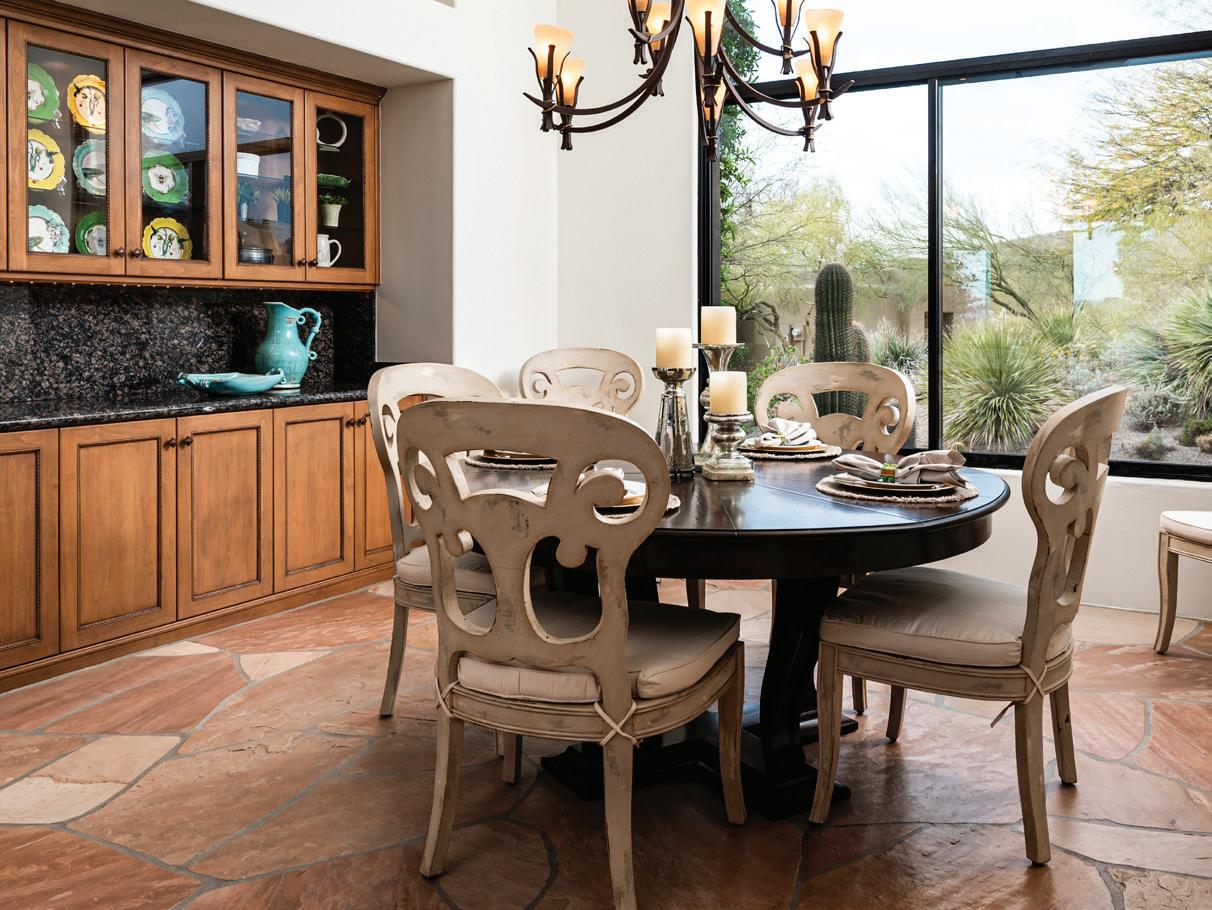
• Glass and iron oversized decorative front door
• Built-in entertainment center
• Stone fireplace and mantel
• Art lighting
• Display niche
• Ceiling fan
• Stacking oversize slider door
• Electric shades
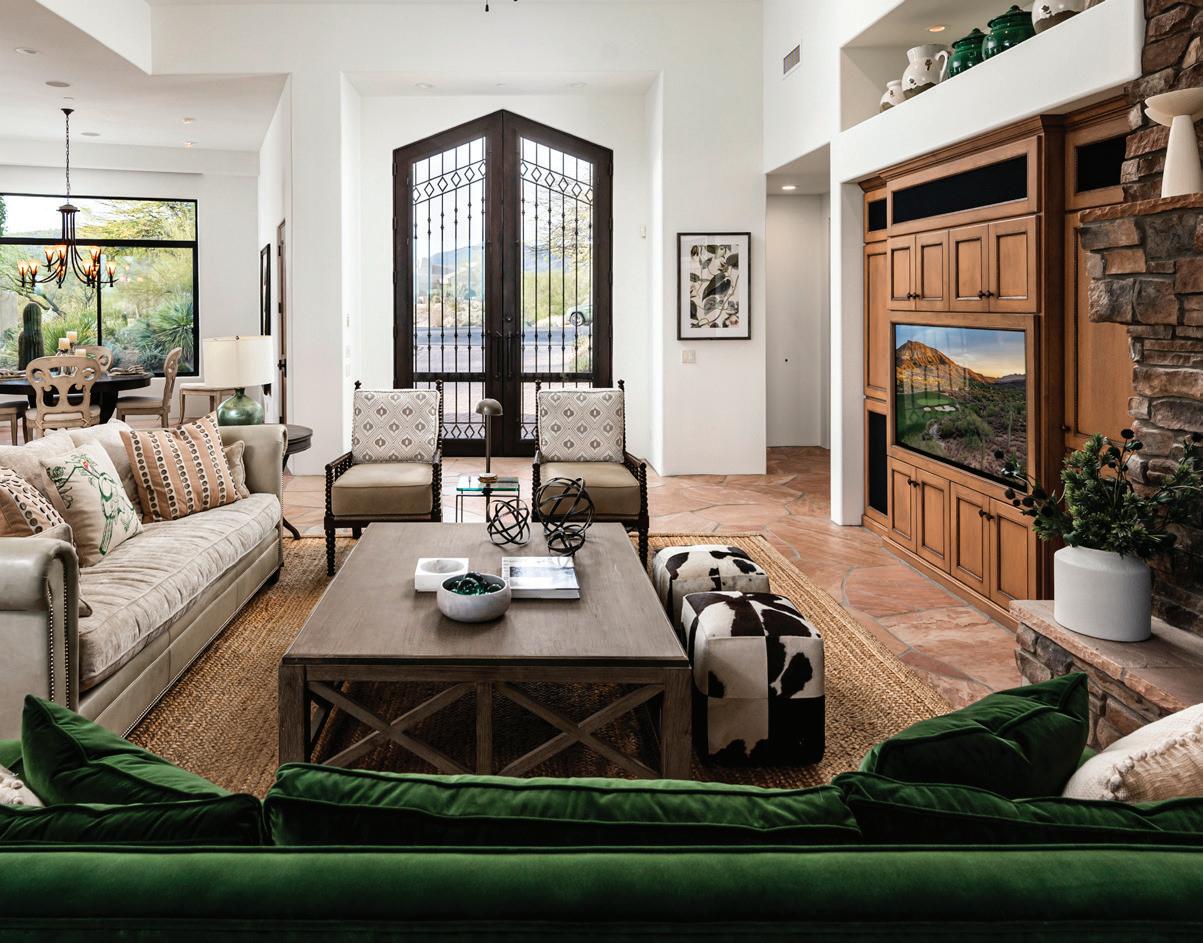
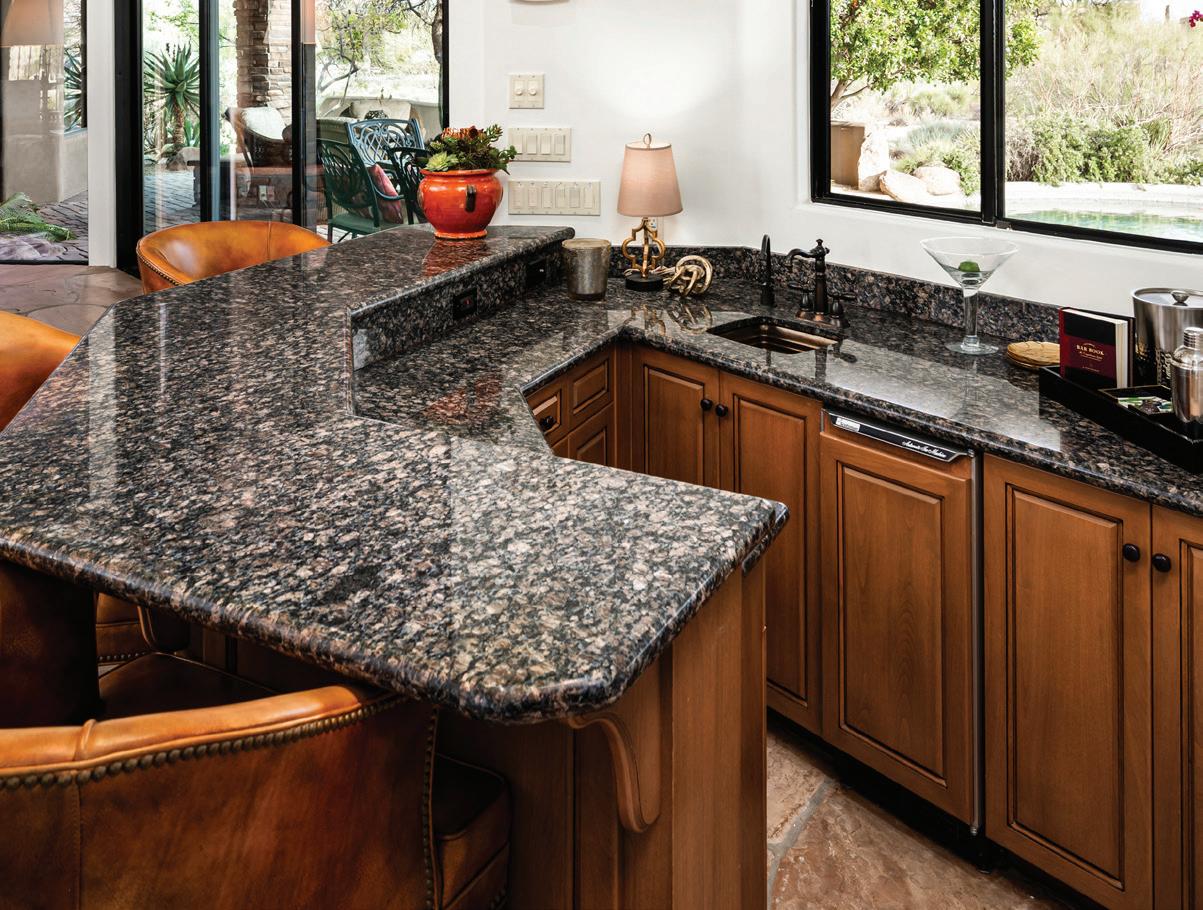
• Built-in buffet with lit display cabinets
• Granite backsplash and countertop
• Electric shade
• Iron chandelier
• Display Niche
• Pass through to outside
• Granite countertop
• Copper sink
• Scotsman ice maker
• Storage cabinetry
• Counter seating
• Walk-in climate-controlled wine closet with decorative door

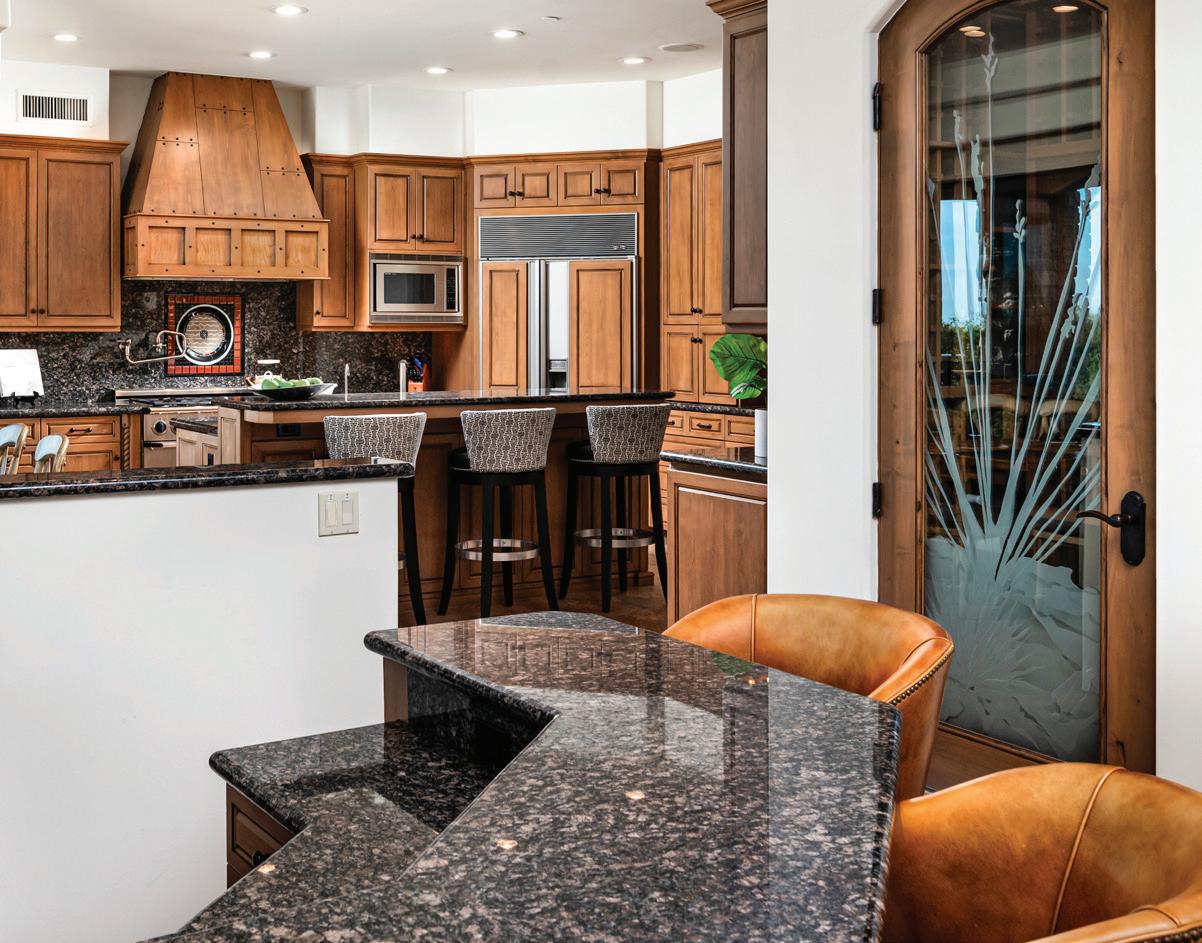
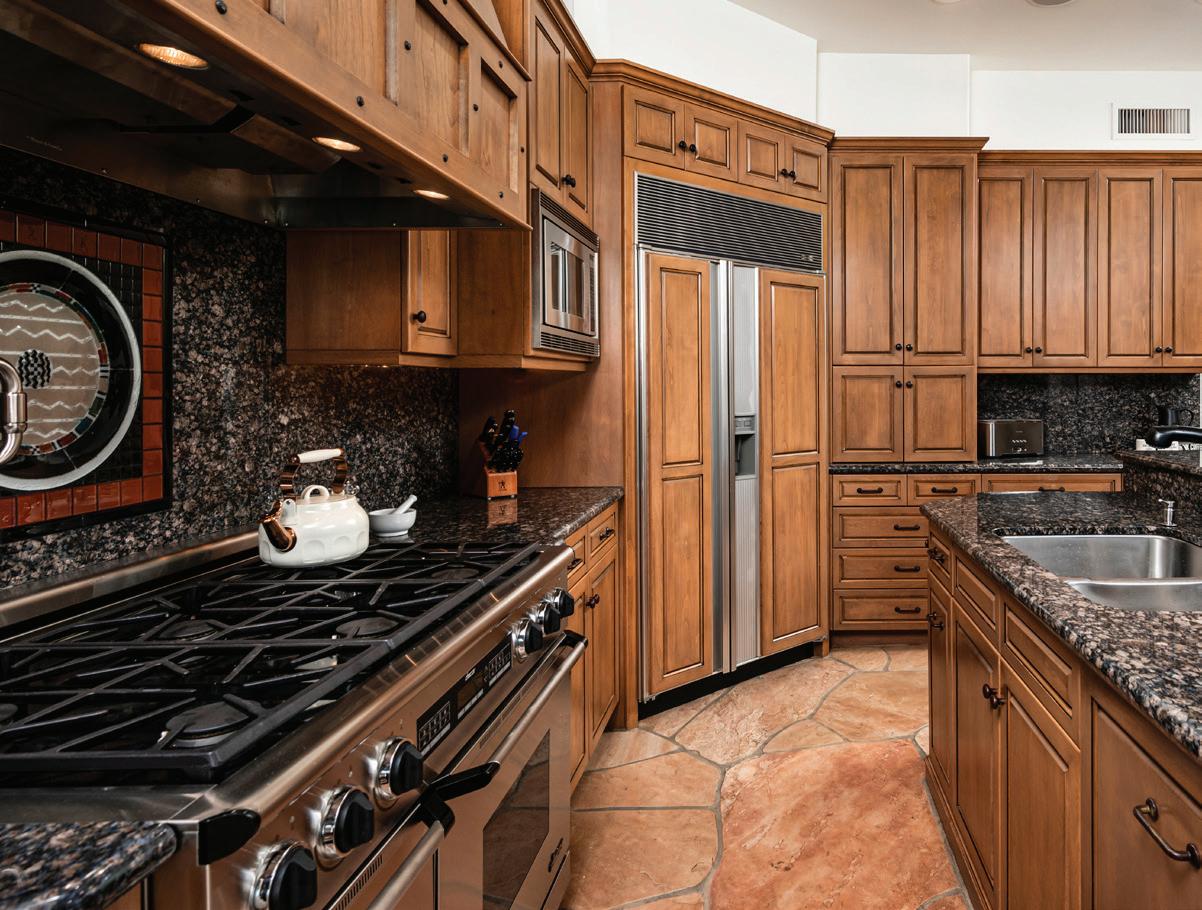
• Eat-in kitchen
• Subzero side-by-side refrigerator
• Décor range with dual ovens and six-burner top
• Pot filler
• Granite countertop
• Granite backsplash with decorative tile inset
• Sharp microwave
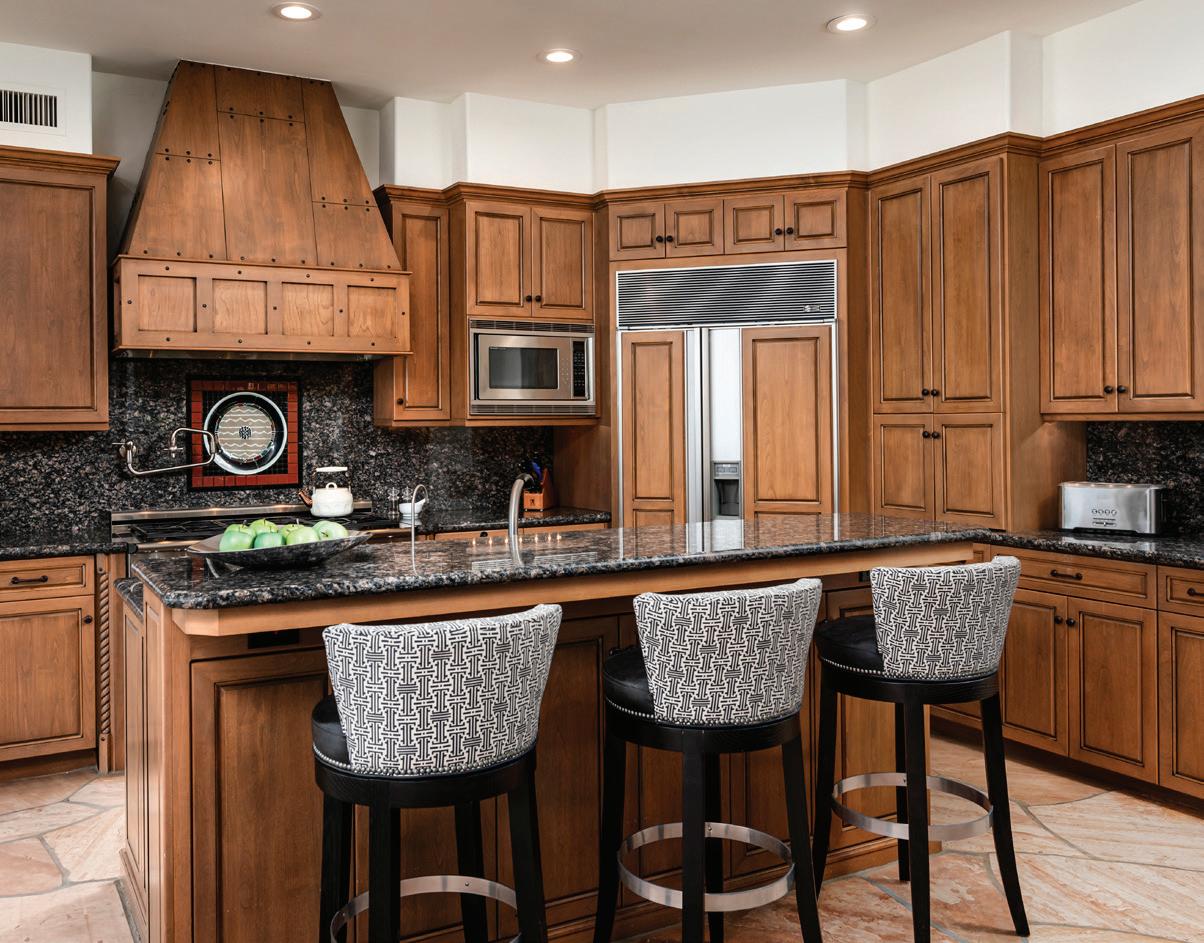
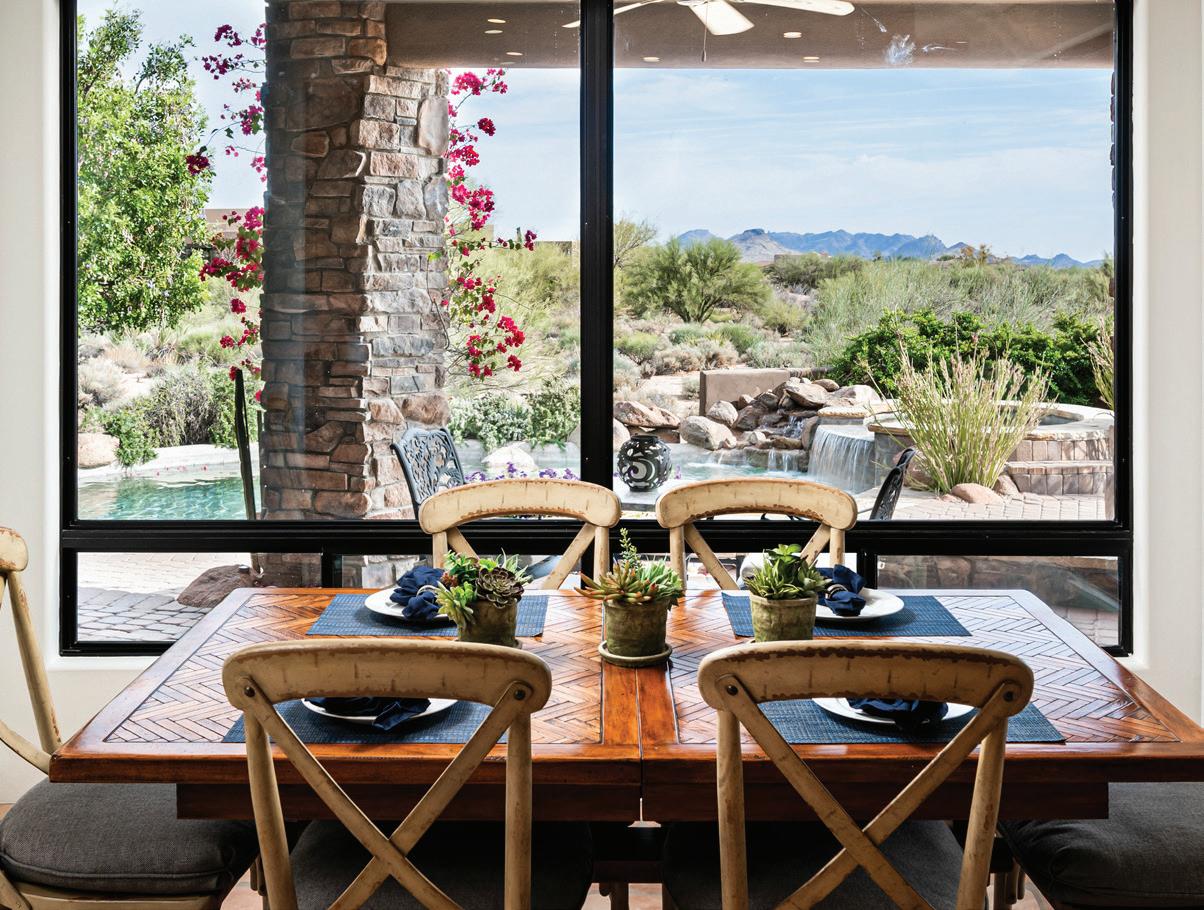
• Asko dishwasher
• Stainless steel double sink
• Reverse osmosis (drinking water) system
• Built-in trash and recycling
• Maple cabinetry
• Built-in decorative vent hook
• Automatic shades
• Counter-height beverage refrigerator
• Breakfast bar
• Built-in desk with display cabinetry
• Appliance garage
• Walk-in pantry
• Access to backyard

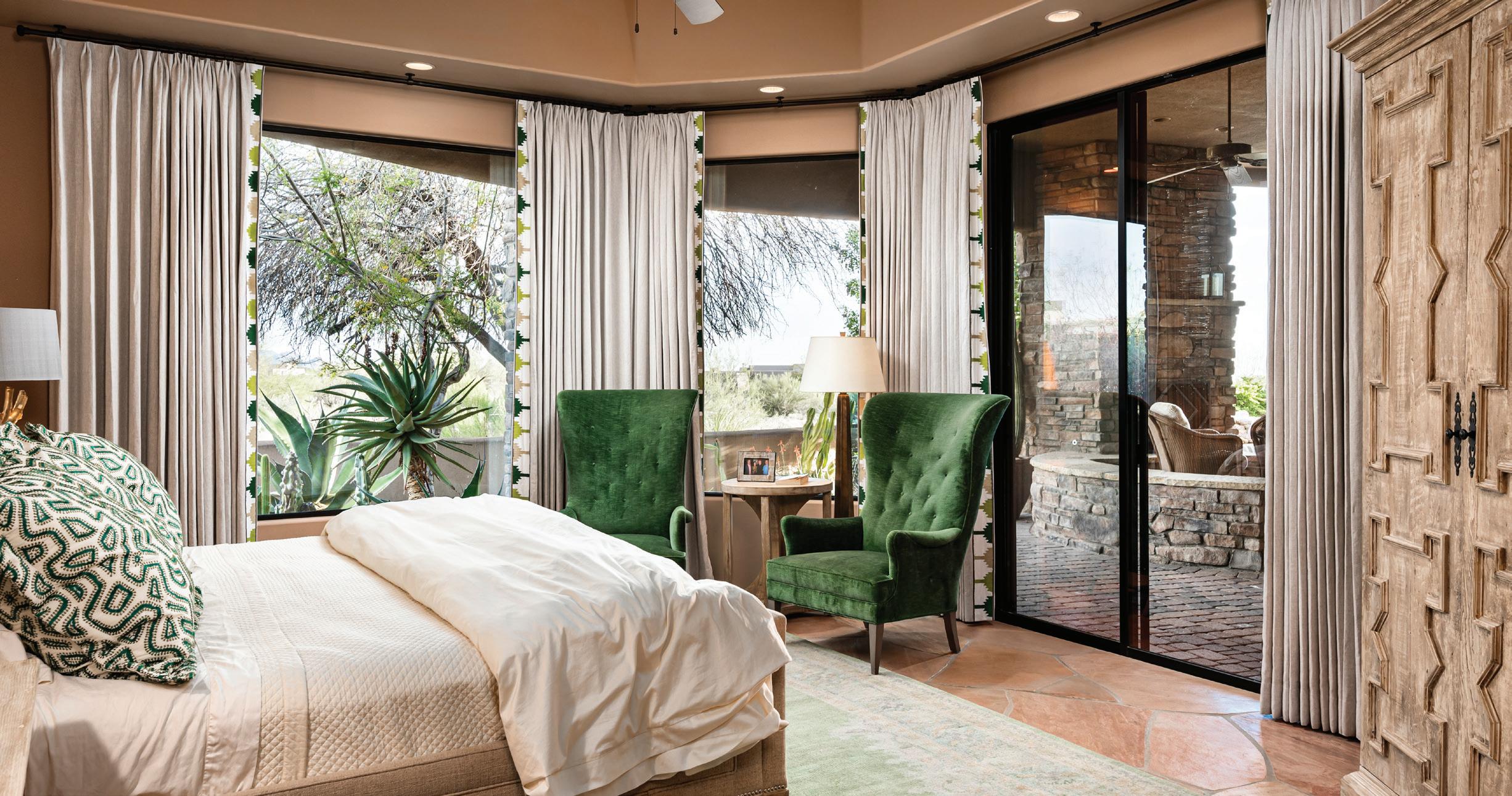
• Outside slider access to backyard
• Oversized windows with custom drapery
• Arched door entry
• Ceiling fan
Primary BaTH room
• His/her custom closets
• Built-in storage linen cabinetry with display niche
• Dual vanity with seating, natural stone tile countertop and backsplash
• Bronze hardware
• Jetted tub
• Walk-in shower with rain head, adjustable shower head, regular shower head and bench niche
• Decorative glass lead panels with desert motif
• Water closet with Toto washlet toilet
• Iron and glass light fixtures
• Heat lamp
• Access to laundry room
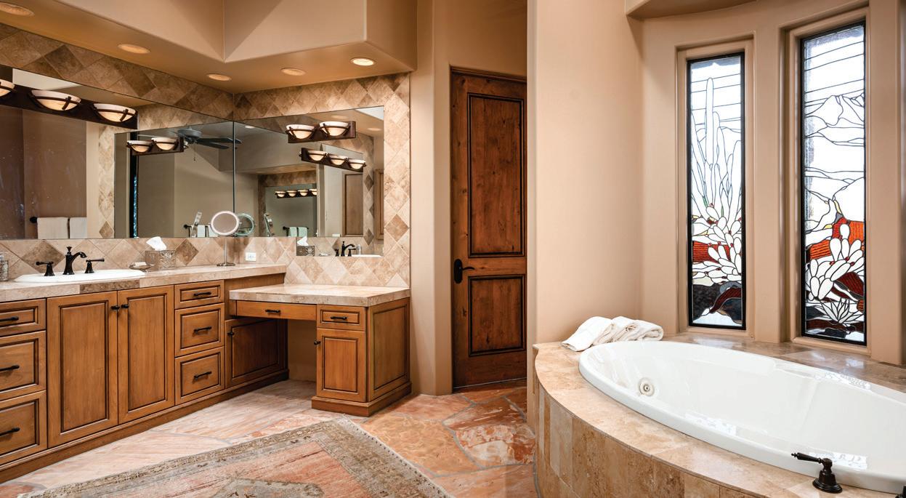
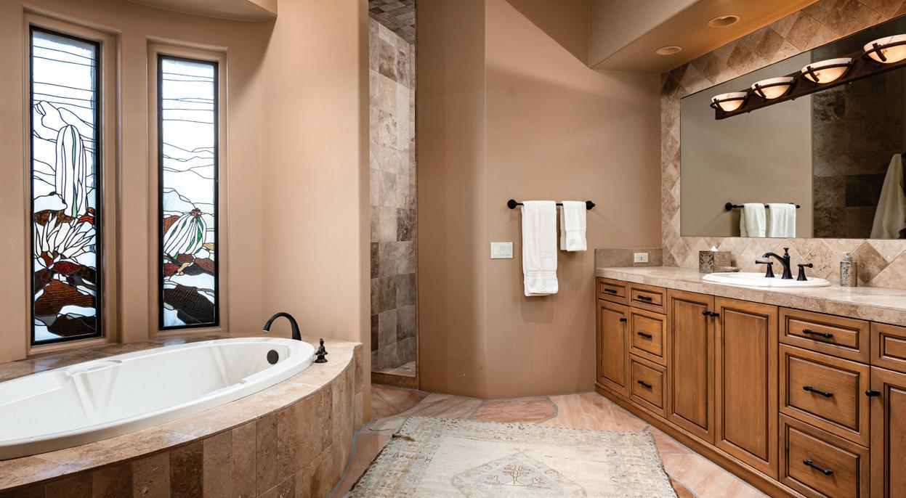
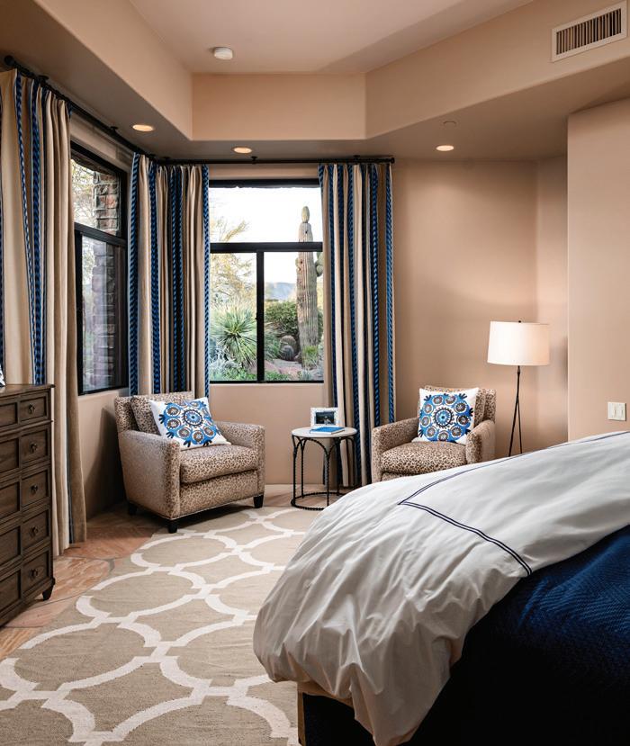
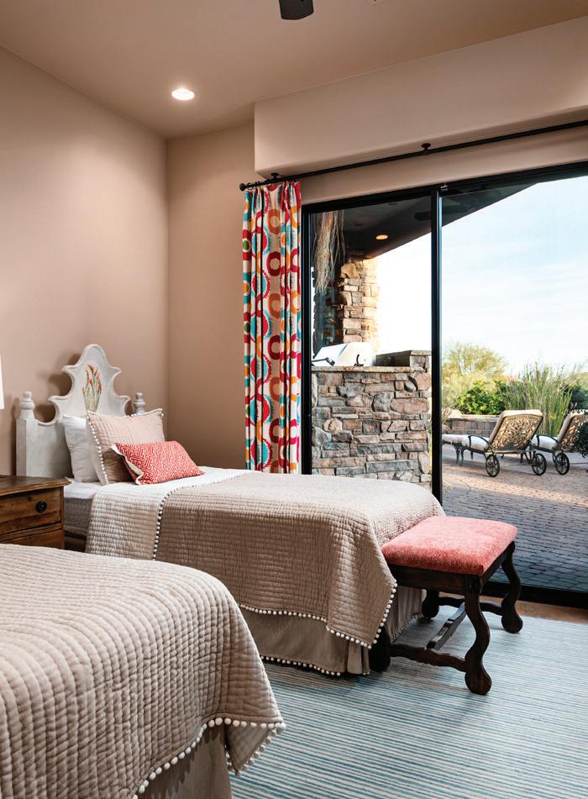
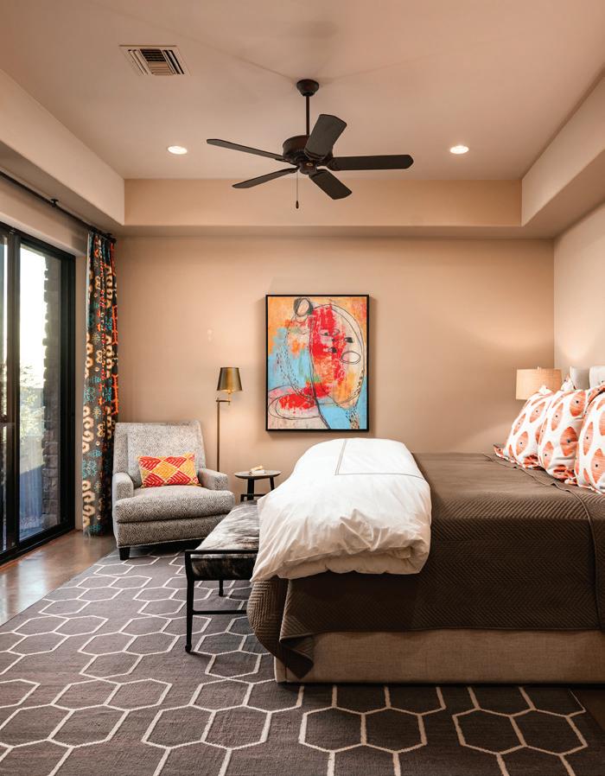

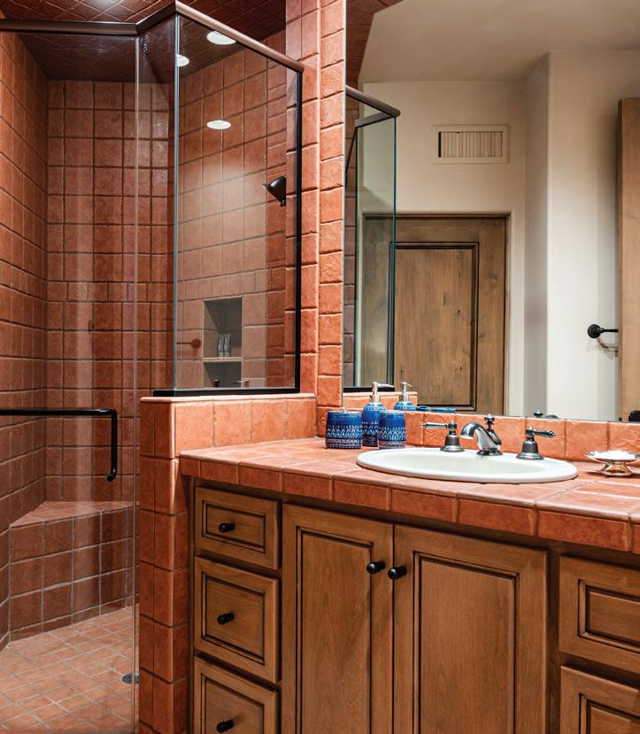
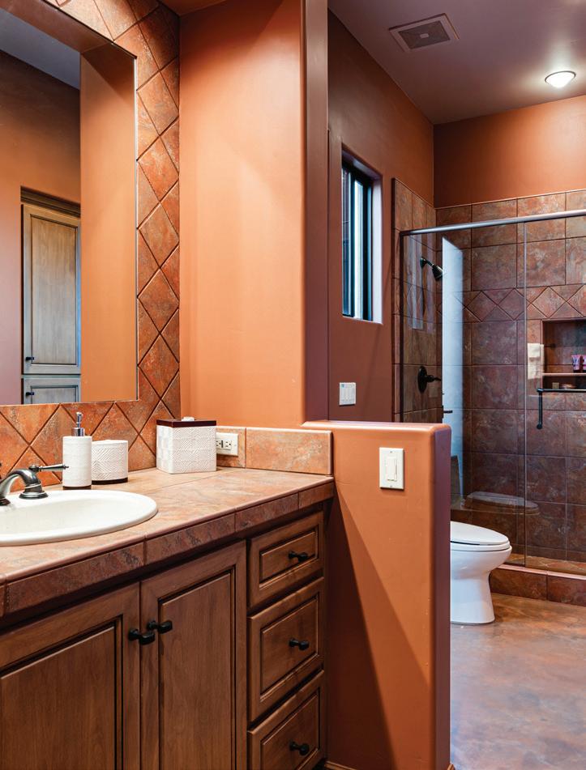
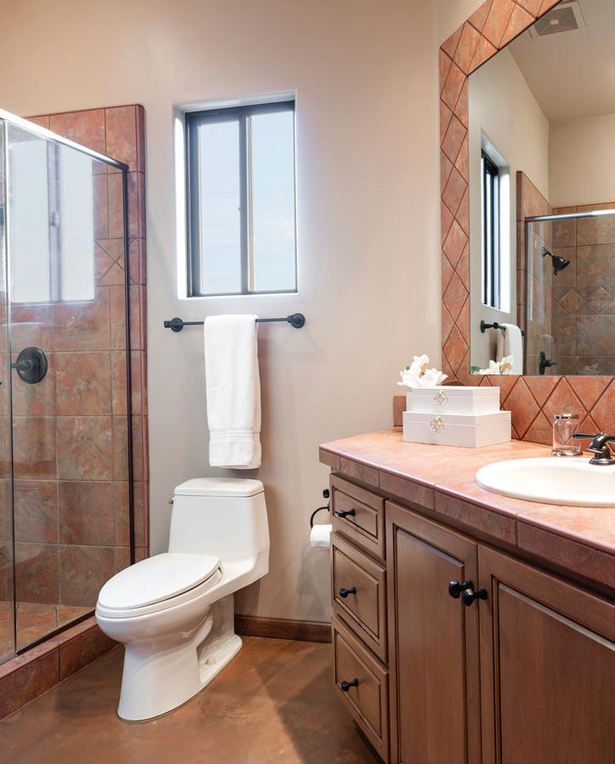
Be D room 2
• Custom draperies
• Sitting Area
• Ceiling fan
e nsui T e BaTH room
• Single vanity with tile countertop, bronze hardware and framed mirror
• Tile shower with bench seating, built in niche and glass door
• Walk-in closet
Be D room 3
• Access to outdoor patio
• Custom Drapery
• Ceiling fan
e nsui T e BaTH room
• Single vanity with tile countertop, bronze hardware, framed mirror and built-in linen cabinet
• Tile shower with bench seating, built in niche and glass door
• Walk-in closet
• Pool access
Be D room 4
• Access to outdoor patio
• Custom Drapery
• Ceiling fan
e nsui T e BaTH room
• Private patio area and access to backyard patio
• Custom drapery
• Ceiling fan
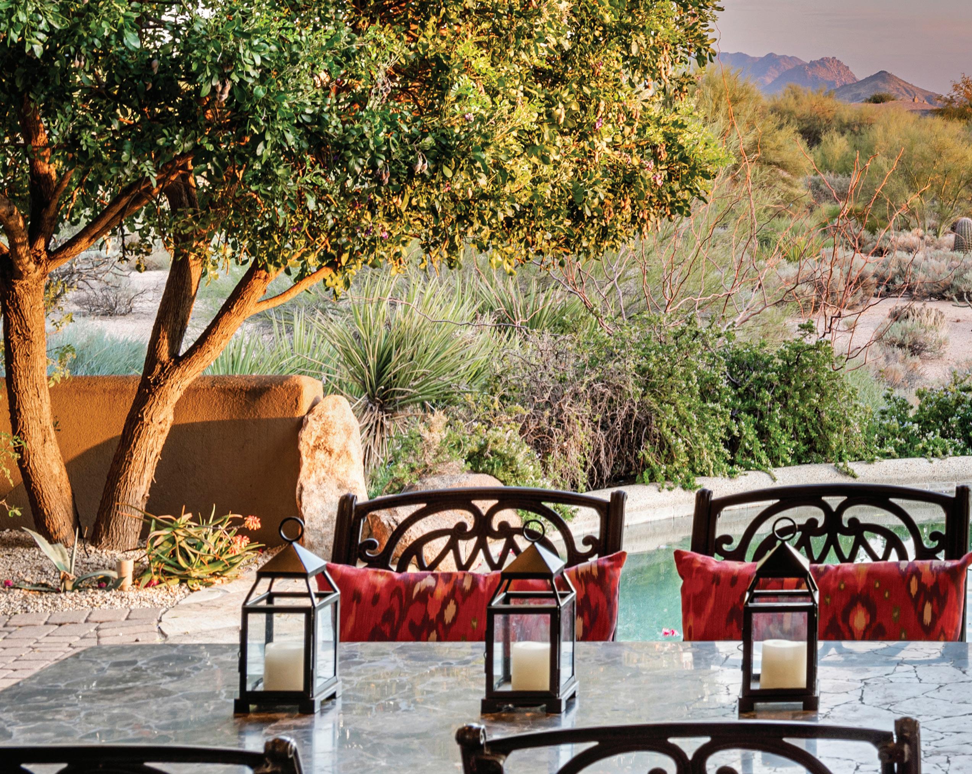
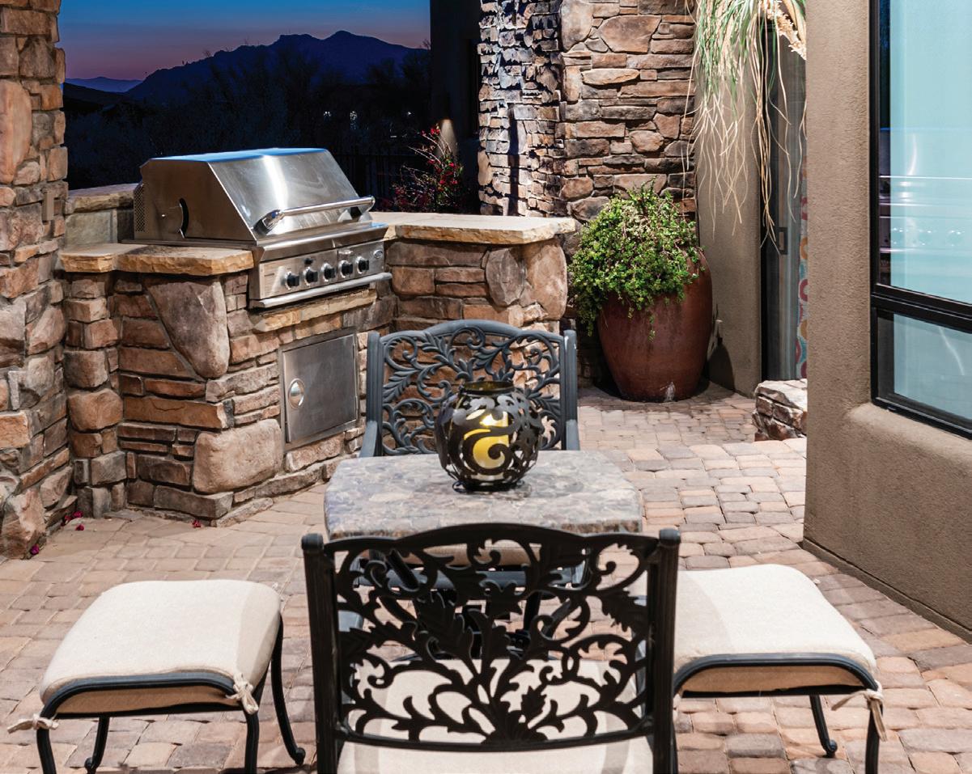
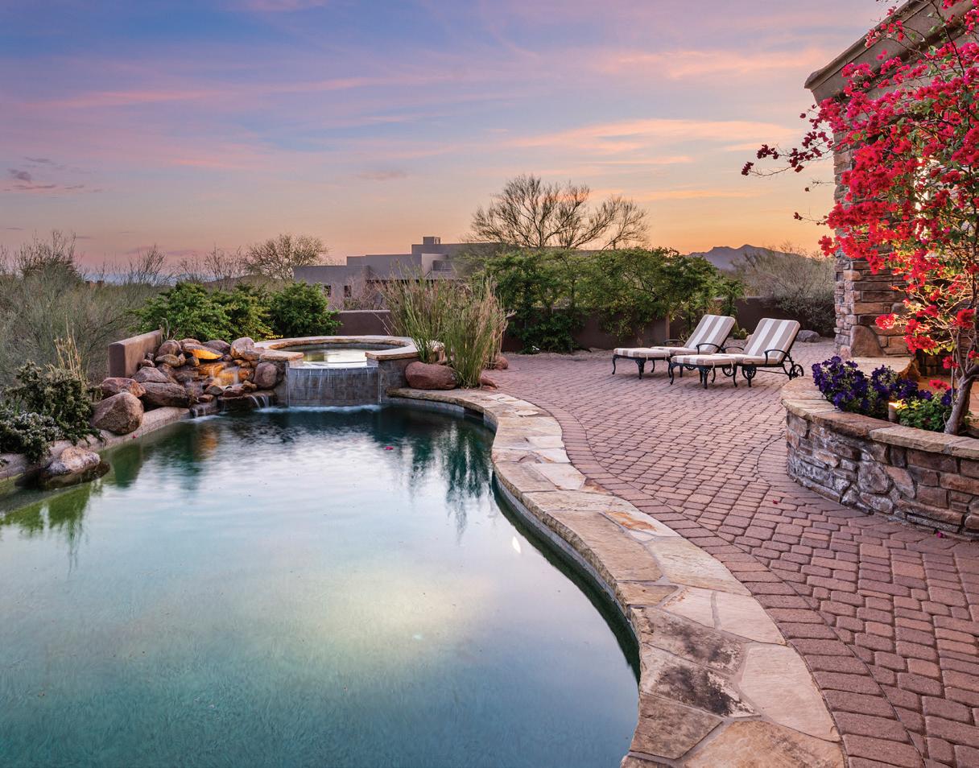
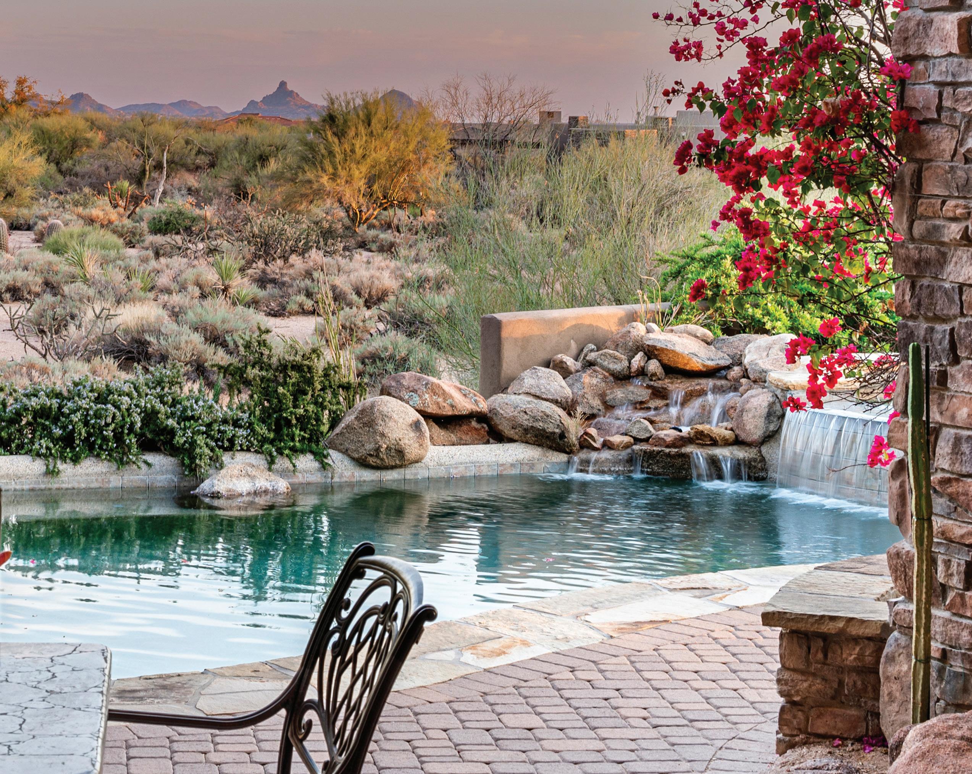
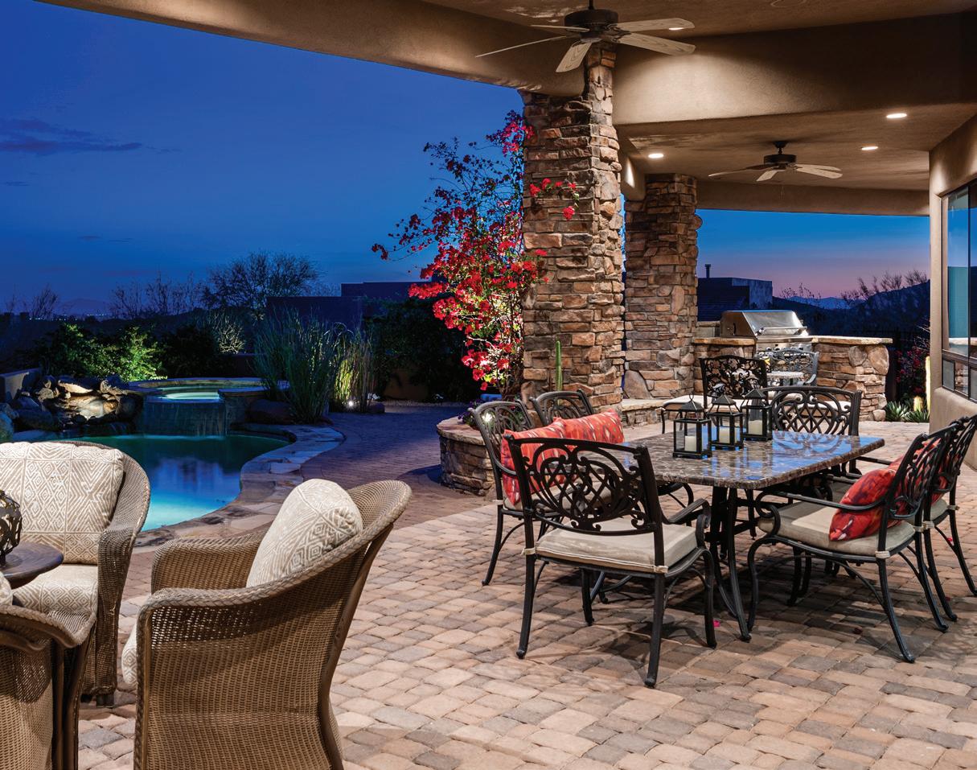

r esor T Bac Kyar D
• Paver patio
• Expansive covered patio area
• Multiple sitting areas
• Stone pillars
• Stone gas fireplace with mantle
• Recessed lighting
• 3 ceiling fans
• Built-in stone planter box
• Heated Pebble-tec pool with in-floor pool cleaning system and built-in bench
• Heated spa with overflow
• Stone waterfall
• Aqua link control panel
• Built-in BBQ area with gas DCS Grill
• Landscape up-lighting
• Garden area outside of primary bedroom
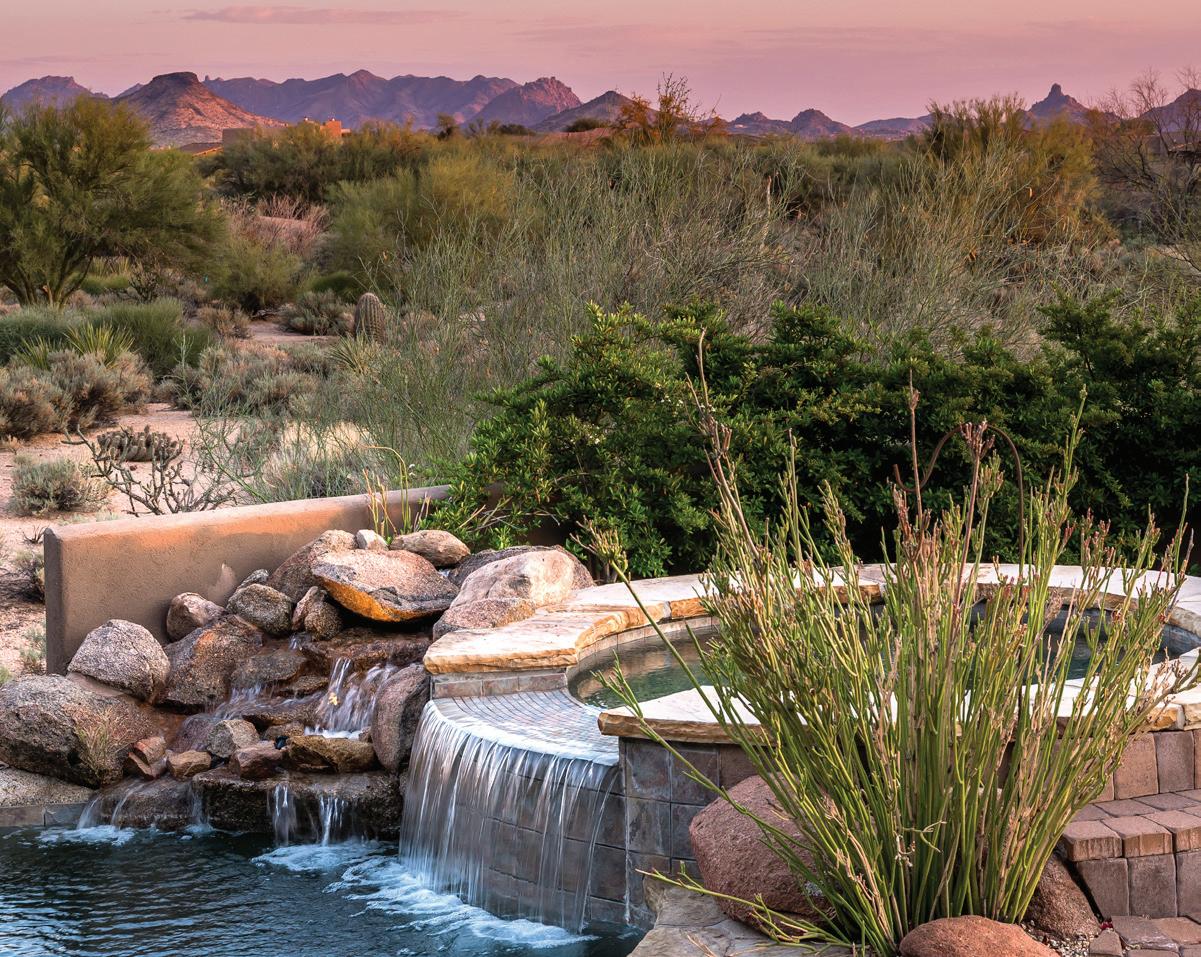


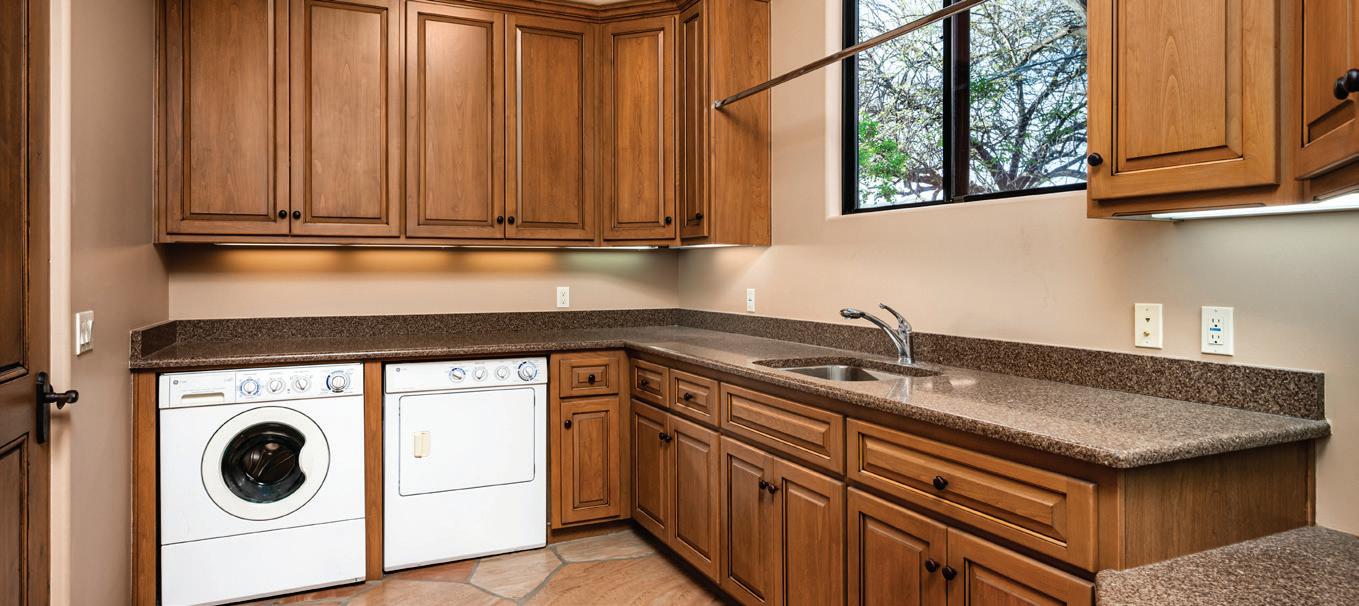
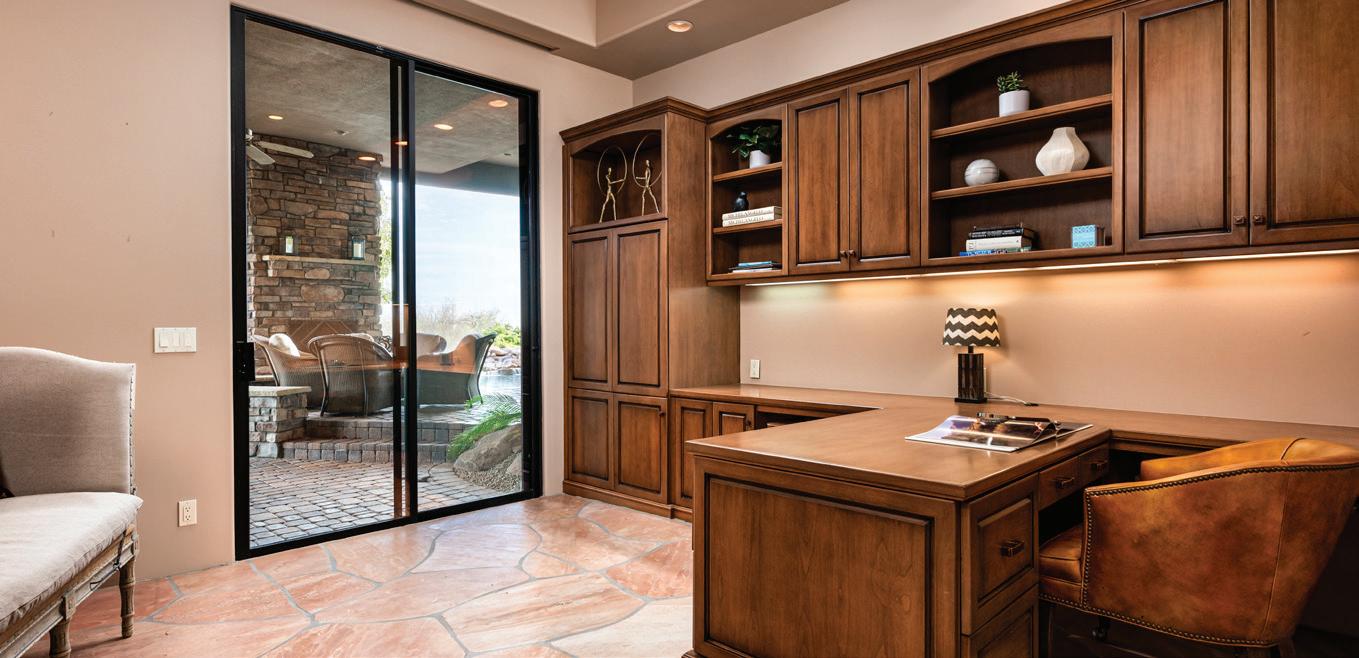
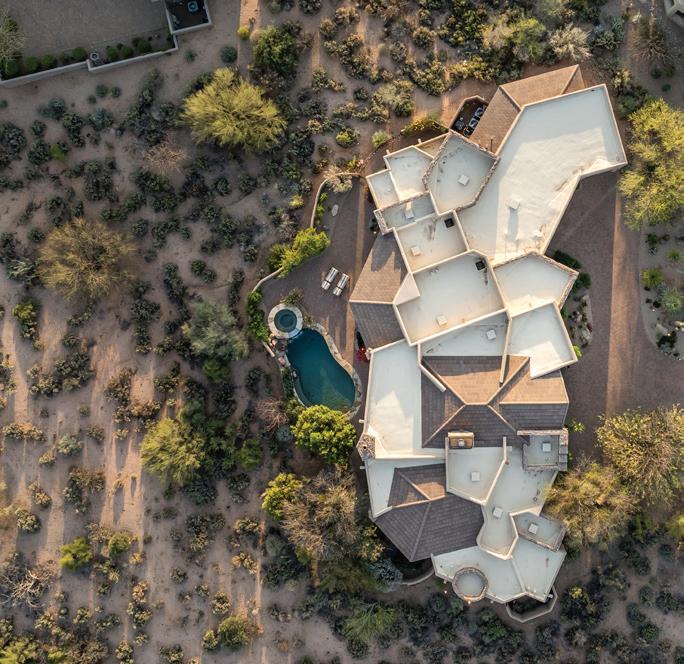
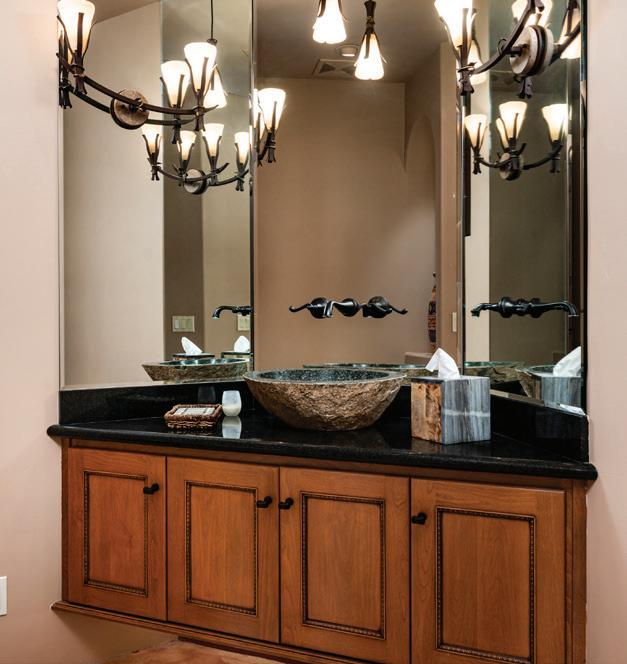
• Mudroom with entry storage cabinets
• Oversized 3-car
• Central vac
• Storage rooms
• Refrigerator
laun D ry room
• Storage Cabinetry
• Stainless steel sink
• Built-in desk
• GE Profile washer and dryer
• Hanging rod and built-in ironing board
• Built-in dual-sided desk and storage cabinetry with display shelving
• Recessed lighting
• Access to backyard
• Floating cabinetry with custom stone sink
• Glass and iron sconces and pendant
• Bronze hardware
• Granite countertop
• Tri panel beveled mirror
• Art light
• Display niche


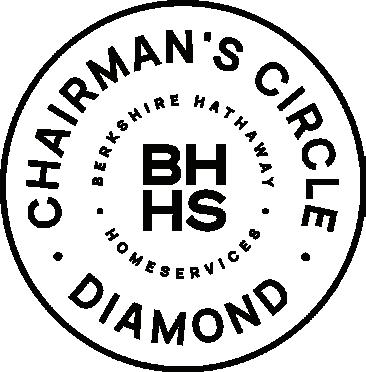

We hope you’ve enjoyed this packet showcasing this gorgeous Desert Mountain home. The Allan & Murphy Luxury Property Group of Berkshire Hathaway HomeServices is Dedicated to Delivering the Results YOU Deserve! The best outcomes start with thorough inventory knowledge, understanding the intricacies of how to price a home, and cutting-edge marketing strategies with committed agents who are dedicated to maximizing your property’s value. Please contact us for a current price evaluation or a marketing plan to get your home sold.
-
sanDra & reBecca
