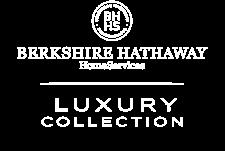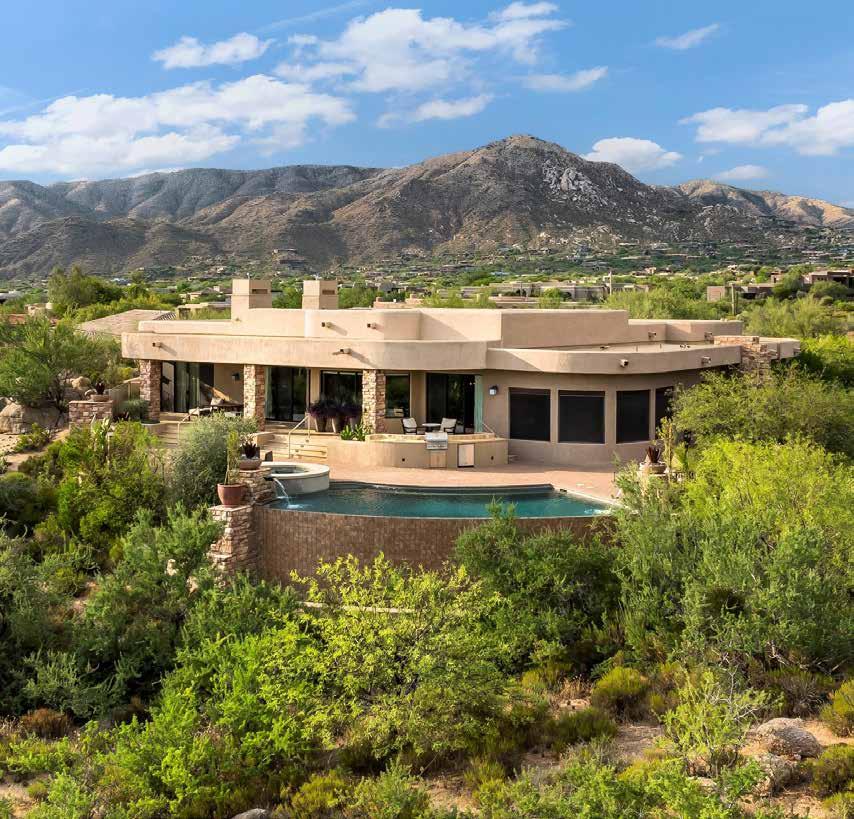





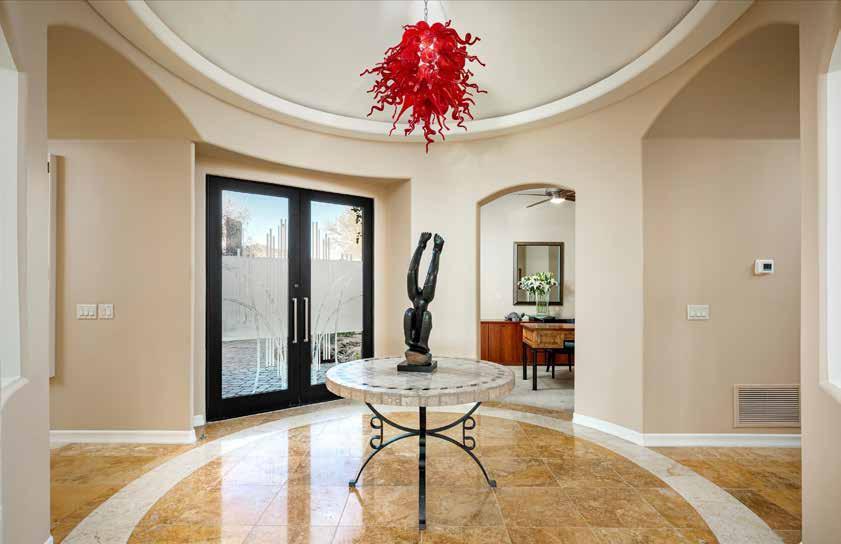
Foyer
• Custom double door with etched glass design
• Rotunda Entry with dome ceiling
• Accent rope lighting
• Chihuly like glass chandelier
• Double lit art nooks
• Hallway coat closet

House Features
• 4,800 sq.ft. living area 36,498 sq.ft. lot
• Built 2008
• 3 En-suite Bedrooms including Primary
• Attached 300 sq.ft. Casita with 4th bedroom
• Powder room
• Open concept floor plan
• Split floor plan
• Game room
• Dedicated office
• Multiple lit art nooks
• Polished travertine floors
• Solid wood doors
• Central vacuum
• Charcoal filtration water system
• 2021/2022 New HVAC with programmable thermostats
• Gated inner courtyard entry with fountain
• Negative edge pool and spa
• Fire pit
• Built-in BBQ
• Upgraded landscaping and lighting
• Upper deck
• 3 Car Garage
• Mountain and city light views Dedicated Office
• Contemporary steel and wood fan light
• Plantatation shutters
• Low pile custom carpeting


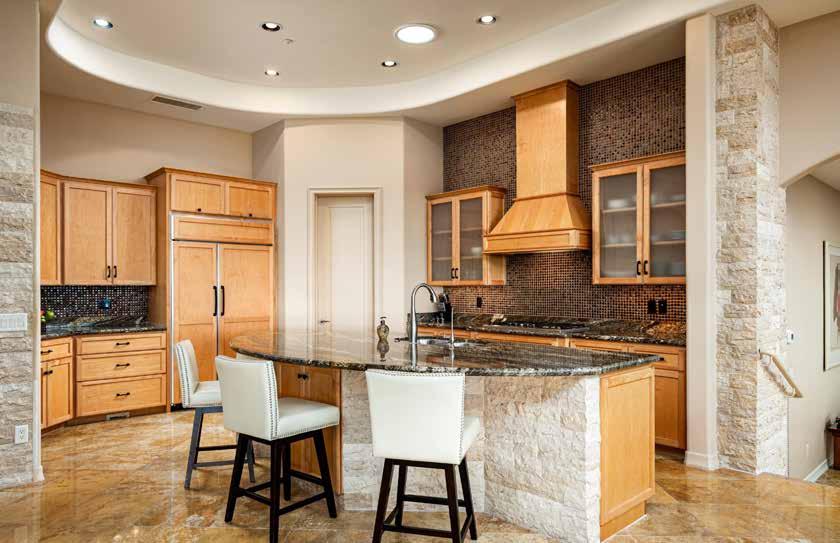
Kitchen
• Maple wood cabinetry
• Frosted glass display cabinetry
• Glass tile backsplash and accent wall
• Granite countertops
• GE monogram dual wall ovens
• GE monogram warming drawer
• GE monogram 5 burner gas cooktop
• GE monogram dishwasher
• GE monogram side by side built-in refrigerator
• Sharp Insight Pro microwave drawer
• Center island with storage cabinetry and limestone facing
• Breakfast bar
• RO water system
• Double stainless steel sink
• Brushed nickel faucet
• Walk-in in pantry
• Solar tube
Dining Area
• Smoked glass linear chandelier
• Built-in buffet
• Glass accent tile wall
• Outdoor access

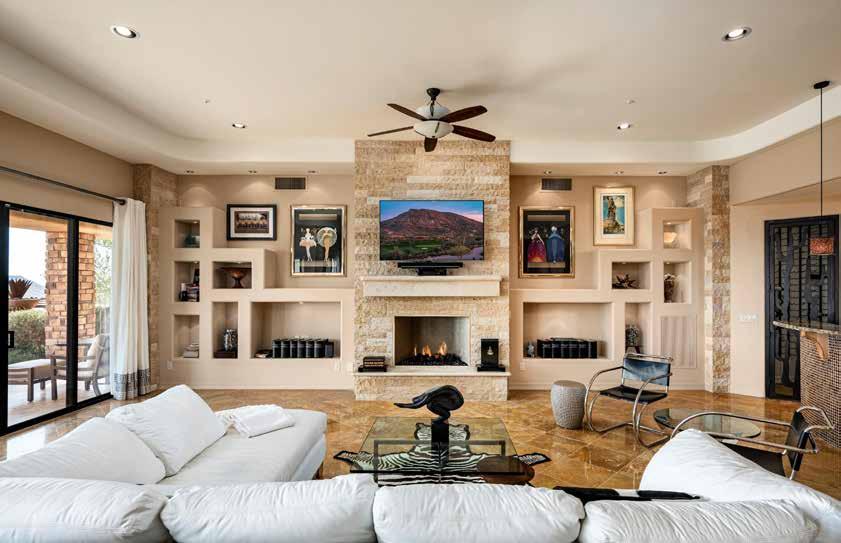
Great Room/Living Area
• Tray ceiling
• Lit display nooks
• Limestone faced gas fireplace with glass stones and cannonballs
• Smooth limestone mantel & hearth
• Polished Travertine tile flooring
• Outdoor access
• Custom window treatments
• Mountain, backyard and city light views
Wet Bar
• Maple wood cabinetry
• Display cabinets
• Glass tile backsplash
• Granite counter tops
• Scotsman built-in ice maker
• GE Monogram wine cooler
• Wine closet with decorative iron door
• Pendant sconces
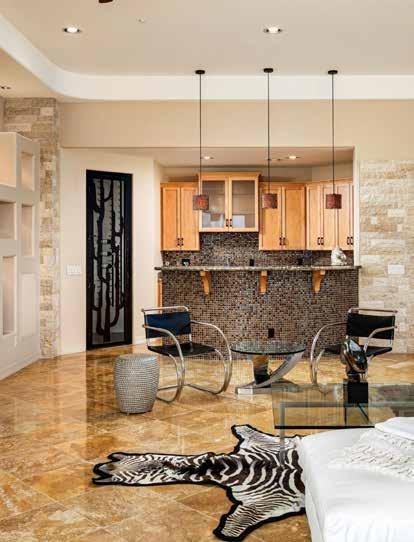

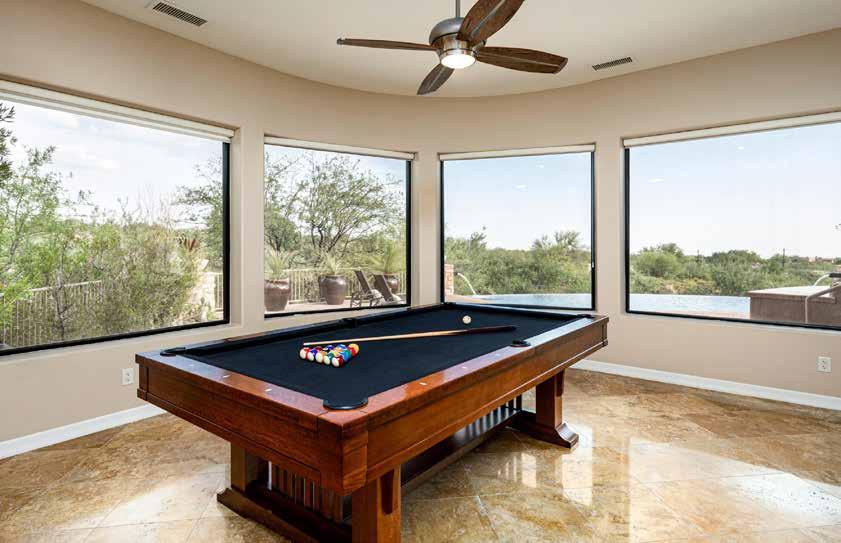
Game Room
• Hunter Douglas Silhouette shades
• Limestone accent wall
• Contemporary fan light
• Expansive windows with mountain, backyard and city light views
Primary Bedroom
• Oversized bedroom
• Tray ceiling
• Transom windows with plantation shutters
• Custom draperies on slider doors
• Gas limestone fireplace and hearth
• Low pile carpet
• Decorative ceiling fan light
• Outdoor access to pool and spa
• Mountain, backyard and city light views

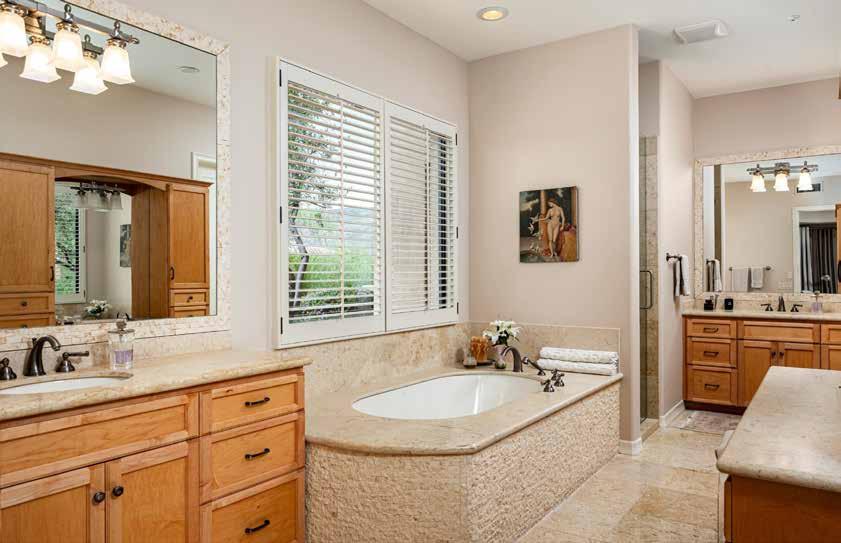
Primary Bathroom
• Maple wood dual vanities with a sink
• Make up vanity
• Limestone countertops
• Bain Ultra jetted tub with limestone surround
• Limestone flooring
• Limestone framed decorative mirrors
• Two separate walk-in closets with solar tubes
• Walk-in shower with Euro Door
• Limestone shower tiles
• Dual shower heads with hand held
• 3 Shower massage heads
• Plantation shutter window treatments
• Separate water closet with solar tube
Ensuite Bedroom 2
• Outdoor access
• Custom blackout drapery
• Contemporary ceiling fan light
• Low pile carpet
• Double door closet
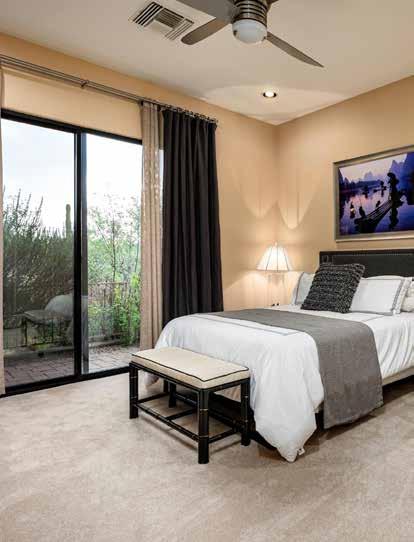
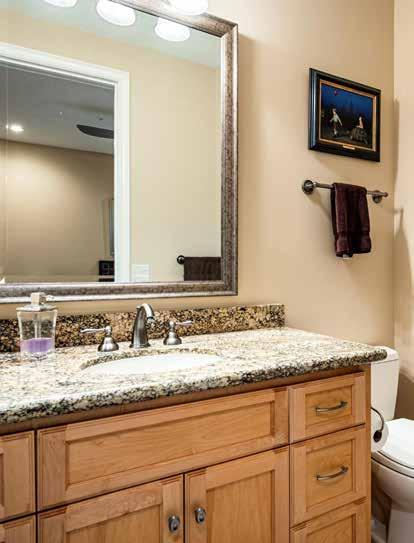
Bathroom 2
• Walk-in ceramic tile shower
• Euro glass seamless shower door
• Single sink vanity
• Decorative mirror
• Toto toilet
• Nickel faucet
Ensuite Bedroom 3
• Large window
• Custom blackout drapery
• Contemporary ceiling fan light
• Low pile carpet
• Double door closet
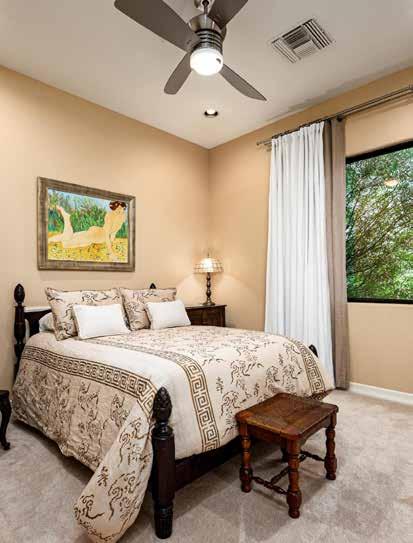

Bathroom 3
• Walk-in ceramic tile shower
• Euro glass seamless shower door
• Single sink vanity
• Decorative mirror
• Toto toilet
• Nickel faucet
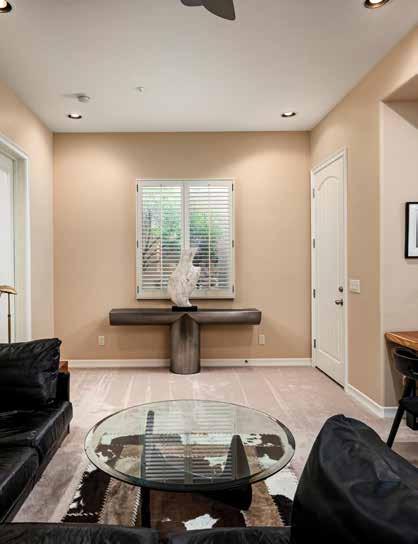

Attached Casita With Indoor & Outdoor Access
• Kitchenette with maple cabinetry
• Granite countertops
• Stainless steel sink
• GE Monogram mini dishwasher
• Wolf 2 burner gas cook top
• Built-in microwave
• GE Monogram mini fridge
• Plantation shutters
• Contemporary fan light
• 4th bathroom

Powder Room
• Maple wood vanity
• Granite counter
• Vessel sink
• Contemporary brushed nickel faucet
• Wall sconces
• Decorative mirror
• Solar tube

• Paver patio with dining, living and conversation spaces
• Pebble Tec pool with pop-ups for easy cleaning and attached boulder waterfall
• New pool pump and filter
• Heated attached spa with overflow waterfall feature
• Total pool automation with Aqualink app
• Backyard completely re-done with “zeroscape”
• Sprinkler Drip System completely replaced with Fully Automated Multi-Zone System
• Stacked Stone Fireplace, Fire Pit and Custom Stone and Metal Fire Torches


• Expansive covered patio with Travertine flooring
• Lower patio with pavers
• Heated Pool
• Pebble tec pool with in-floor cleaners
• Water features
• Heated Spa
• Built-in BBQ
• Built-in planters and decorative pots
• View fence
• Firepit
• Decorative landscape lighting
• Major landscaping projects
• Observation deck
• Fountain in Courtyard
• Mountain views
• City light views
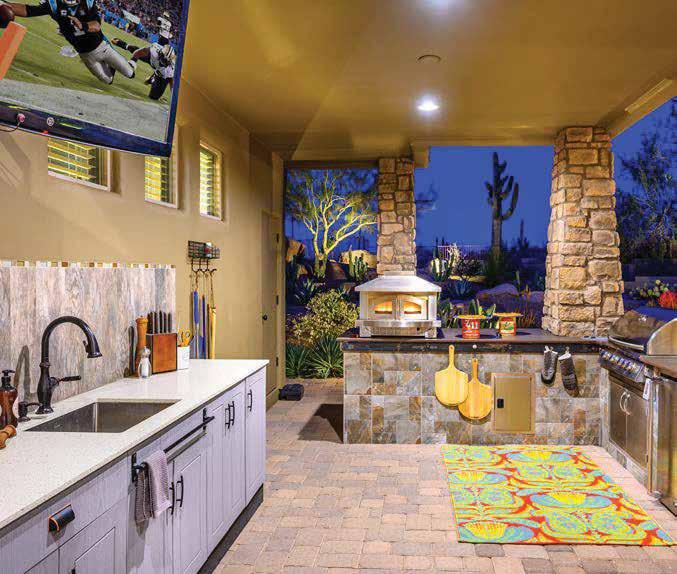
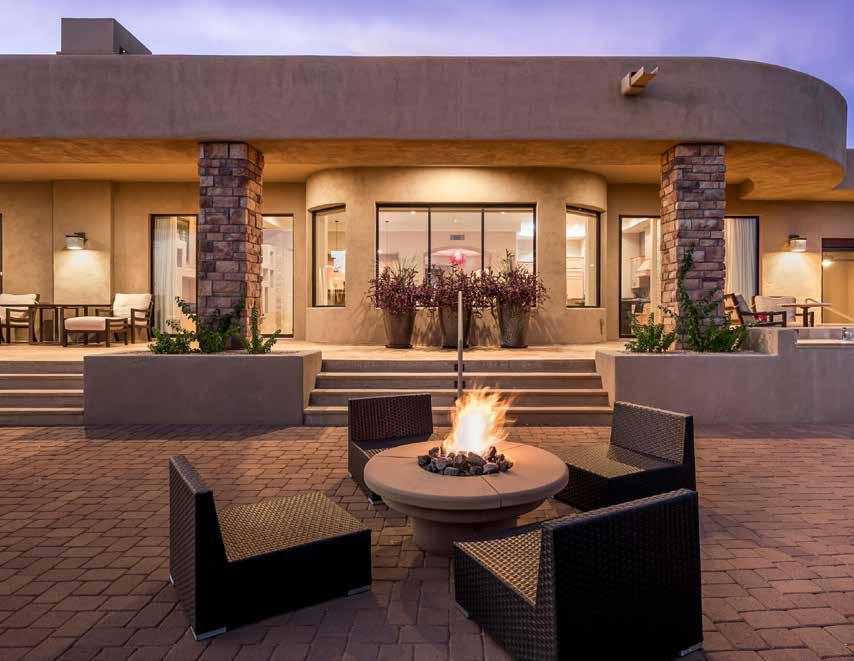
at Borgata Condominium in Paradise Valley.
We hope you’ve enjoyed this packet showcasing this gorgeous property at Desert Mountain. Please reach out to us to schedule a showing.
Please reach out to us to schedule a showing.
The Allan & Murphy Group of Berkshire Hathaway HomeServices is Dedicated to Delivering the Results YOU Deserve! The best outcomes start with thorough inventory knowledge, understanding the intricacies of how to price a home, and cutting-edge marketing strategies with committed agents who are dedicated to maximizing your property’s value.
The Allan & Murphy Group of Berkshire Hathaway HomeServices is Dedicated to Delivering the Results YOU Deserve! The best outcomes start with thorough inventory knowledge, understanding the intricacies of how to price a home, and
marketing strategies with committed agents who are dedicated to maximizing your property’s value.
Please contact us for a current price evaluation or a marketing plan to get your home sold.
Please contact us for a current price evaluation or a marketing plan to get your home sold.



Sandra.Allan@bhhsaz.com www.AllanandMurphyGroup.com


Rebecca Murphy, Realtor 480.277.8376
Rebecca.Murphy@bhhsaz.com www.AllanandMurphyGroup.com
