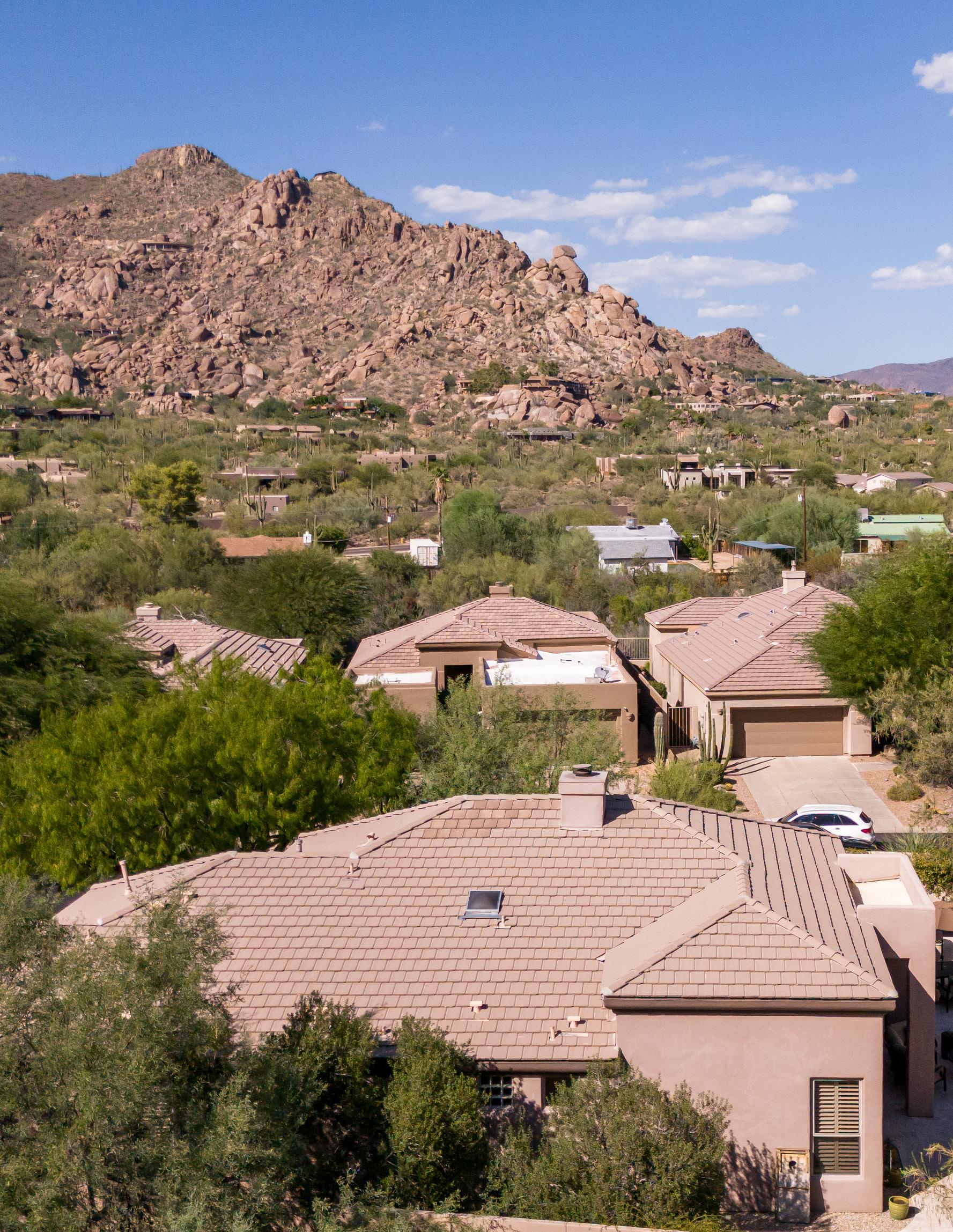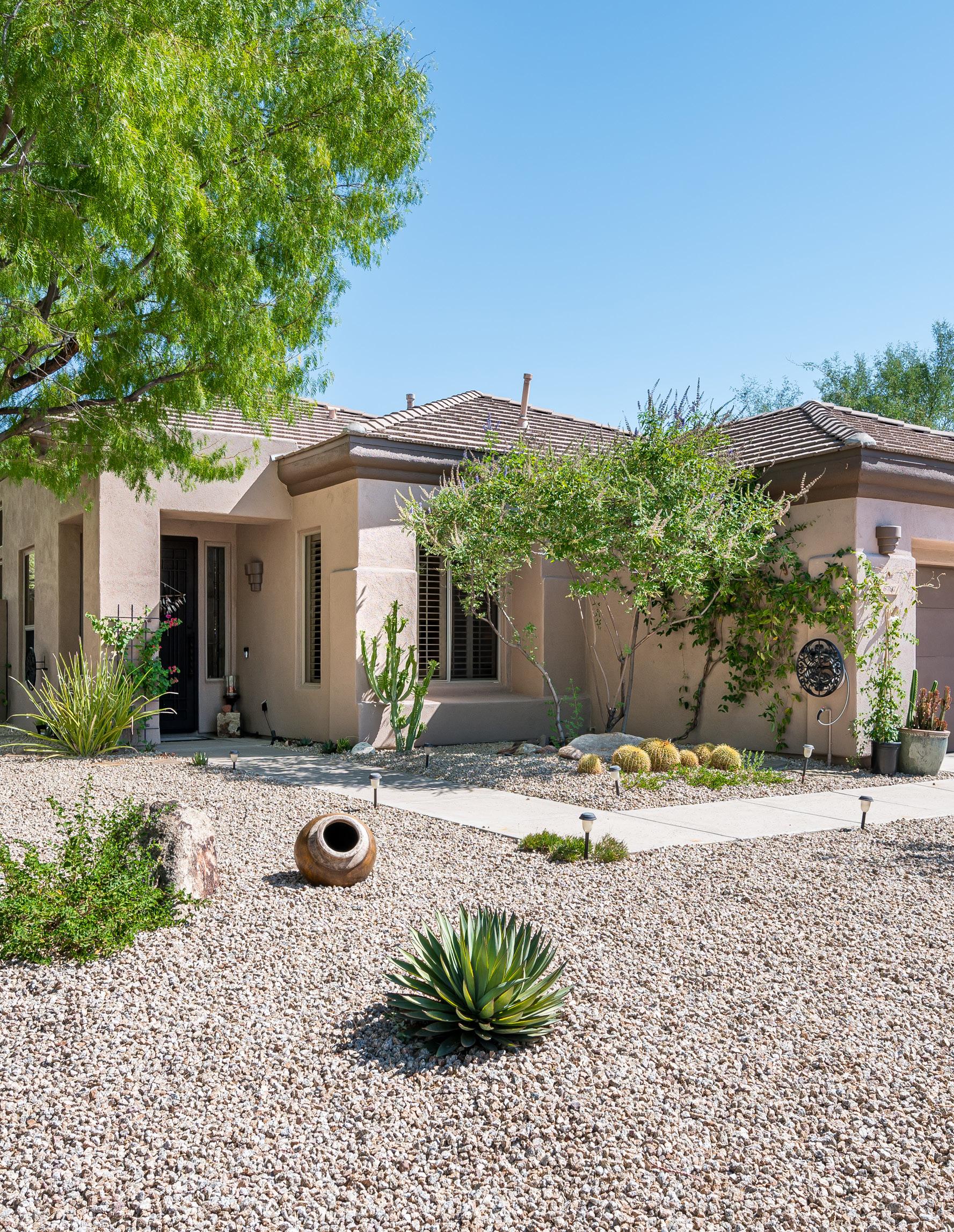




This highly desirable Crista model offers soaring ceilings and abundant natural light thanks to expansive windows, while the split-bedroom floor plan ensures privacy and comfort, ideal for any lifestyle.
The newly updated designer kitchen exudes luxury and modernity with dualtone cabinetry, Quartzite center island and countertops, and ceramic backsplash. Its elegance is further enhanced by brand-new high-end stainless steel appliances.
Located in a peaceful cul-de-sac, this home offers breathtaking mountain views, providing a serene and picturesque setting. The tranquil backyard is perfect for relaxation and entertaining, featuring a natural stone patio, raised planter garden, a soothing waterfall, and a covered patio. The custombuilt BBQ island with bar seating is perfect for outdoor gatherings.
Important updates include a new roof and modern AC units, ensuring both comfort and efficiency. This beautiful home combines luxury, style, and location, offering the perfect retreat in a spectacular setting.
• New interior paint and 6” baseboard
• LED Lighting
• 12-foot ceilings and travertine flooring
• Parker and Sons water softener and 50-gallon Ruud water heater

• Lenox programable HVAC system and leak detection water sensor
• Walk-in storage closet with double door entry and hall closet
• “Crista” home model
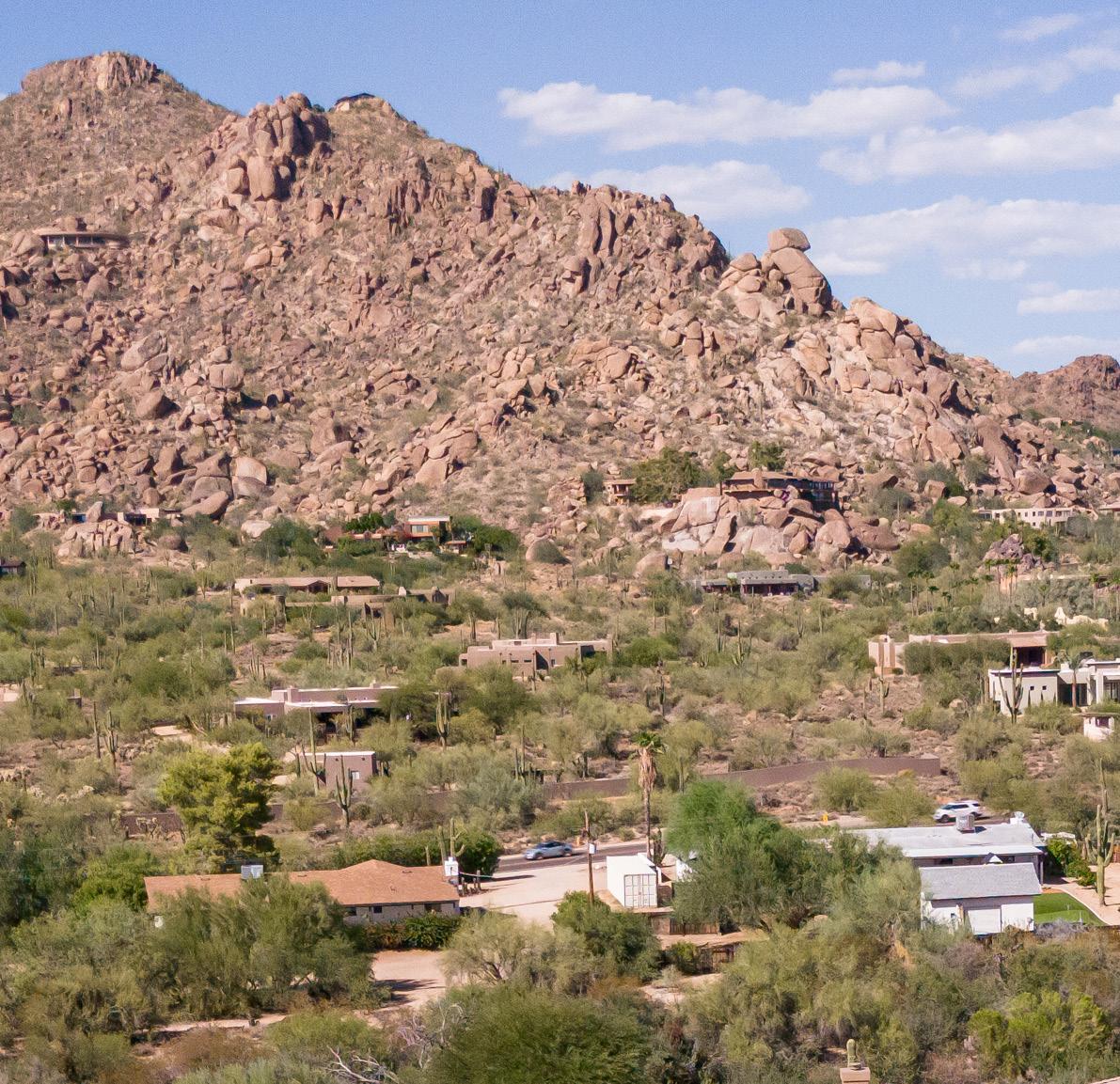


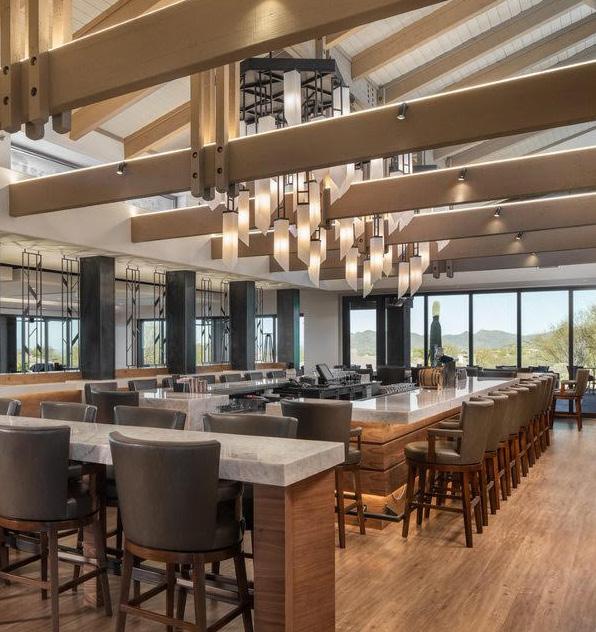
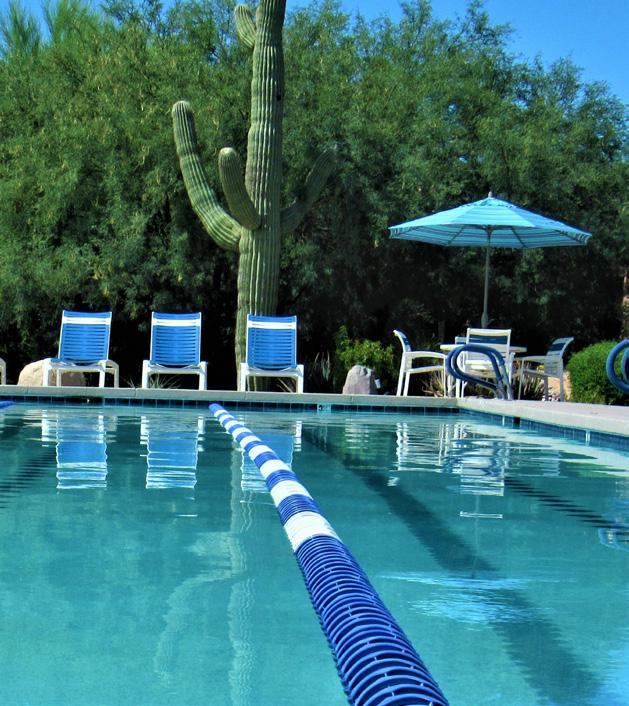
Tucked away in North Scottsdale under the backdrop of the desert’s raw natural beauty, Terravita seamlessly blends the essence of a Private Golf and Country Club with the comfort of a guarded, gated community open exclusively to members. Homeownership at Terravita includes a social membership to the Country Club, which comes with a wide variety of amenities and activities, including a stateof-the-art health and fitness center, tennis and pickleball, walking, biking and hiking paths, a resort-style pool complex, club restaurant and optional golf membership.
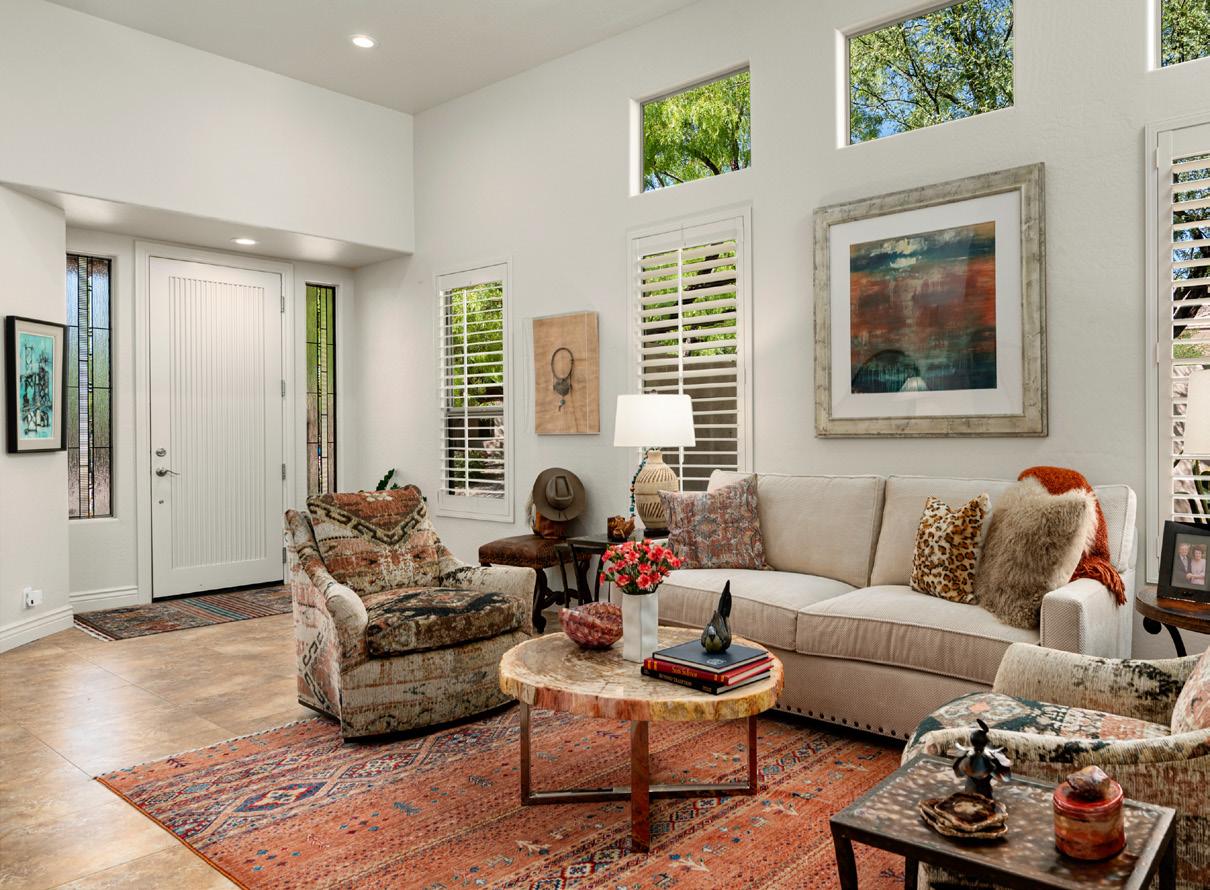
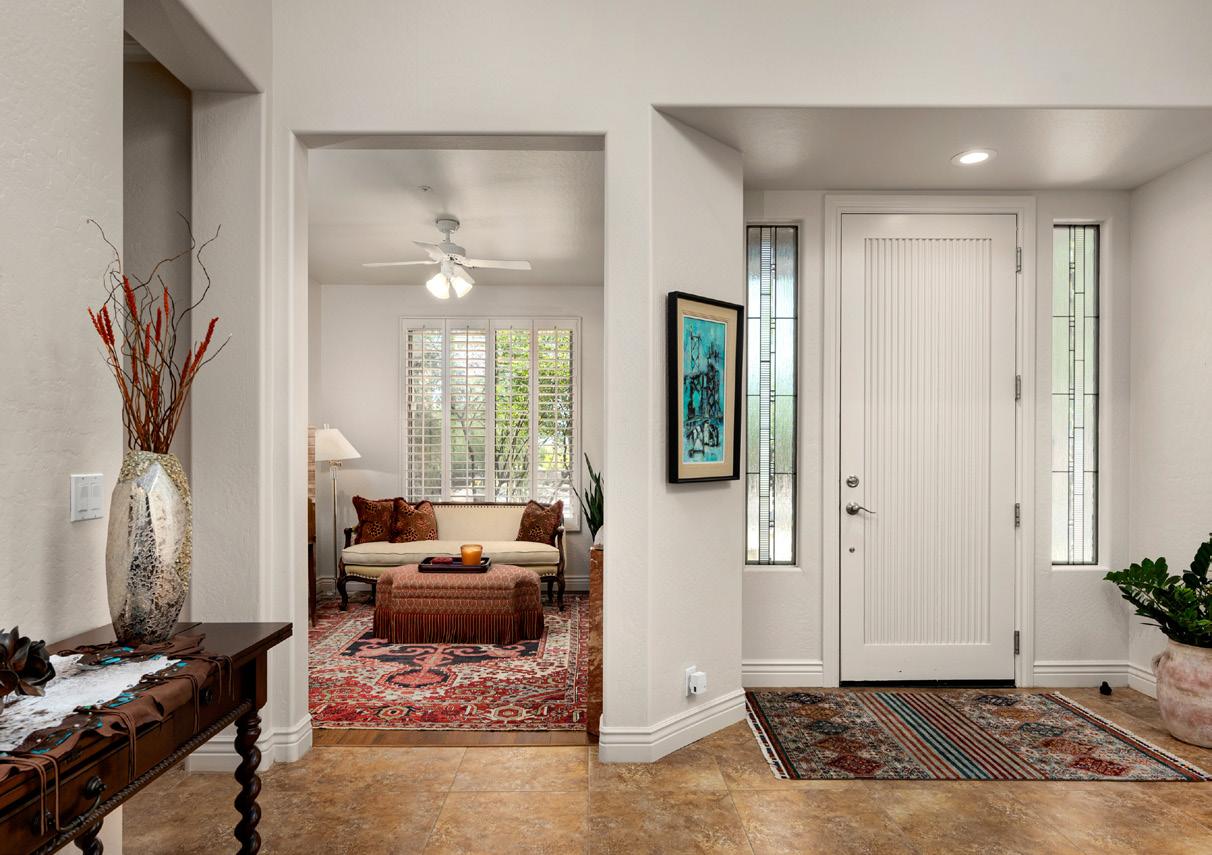
F oY er
• Wood front door, bronze security door and Art Deco side panel window
l I v ING room
• Clerestory windows with plantation shutters
• Black Mountain views
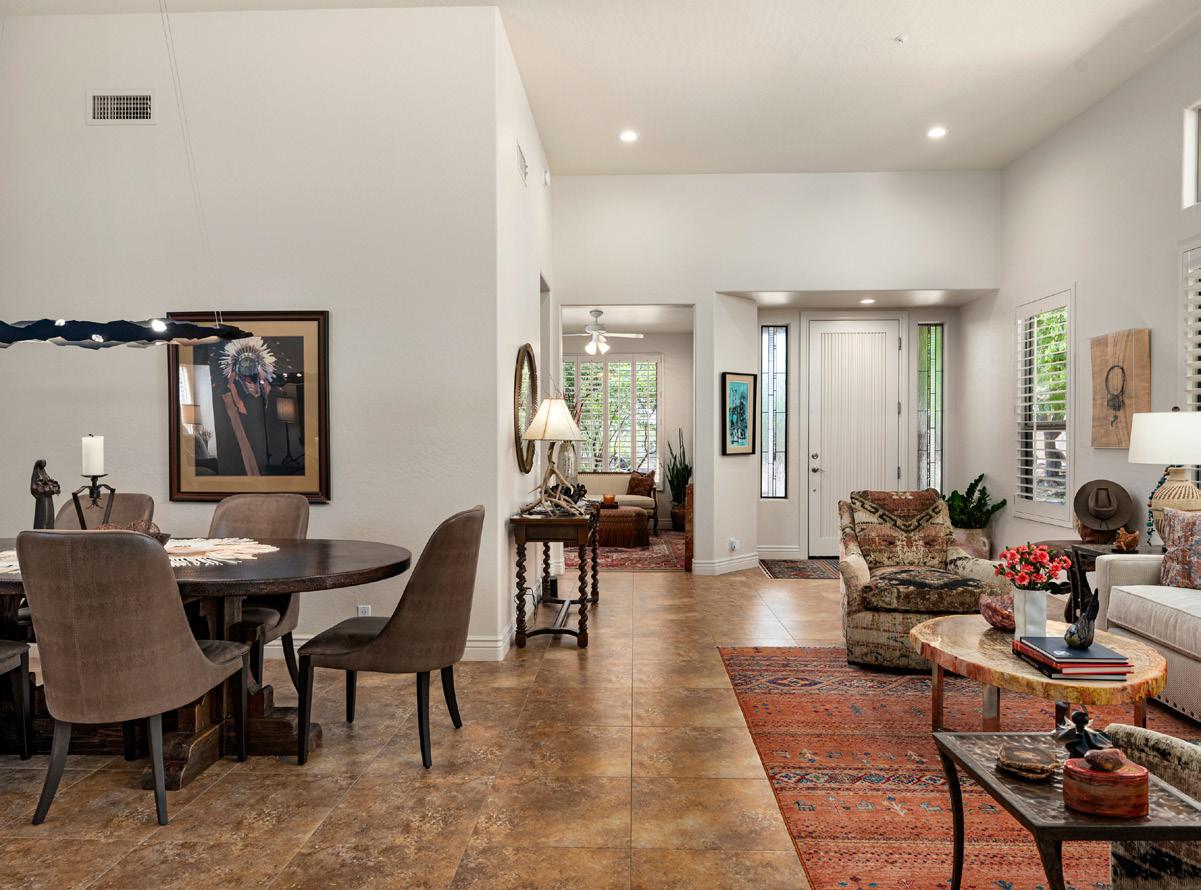

• Linear chandelier
• Space for a buffet
D e DI c Ate D o FFI ce
• Luxury vinyl wood look flooring
• Plantation shutters
• Sue Bickerdyke-designed newly updated kitchen
• Dual tone kitchen cabinets and center island with storage and Taj Mahal Quartzite counter
• Built-in pantry
• Cabinets with soft-close doors, lifting shelf and glass display
• Oversized window with Black Mountain views

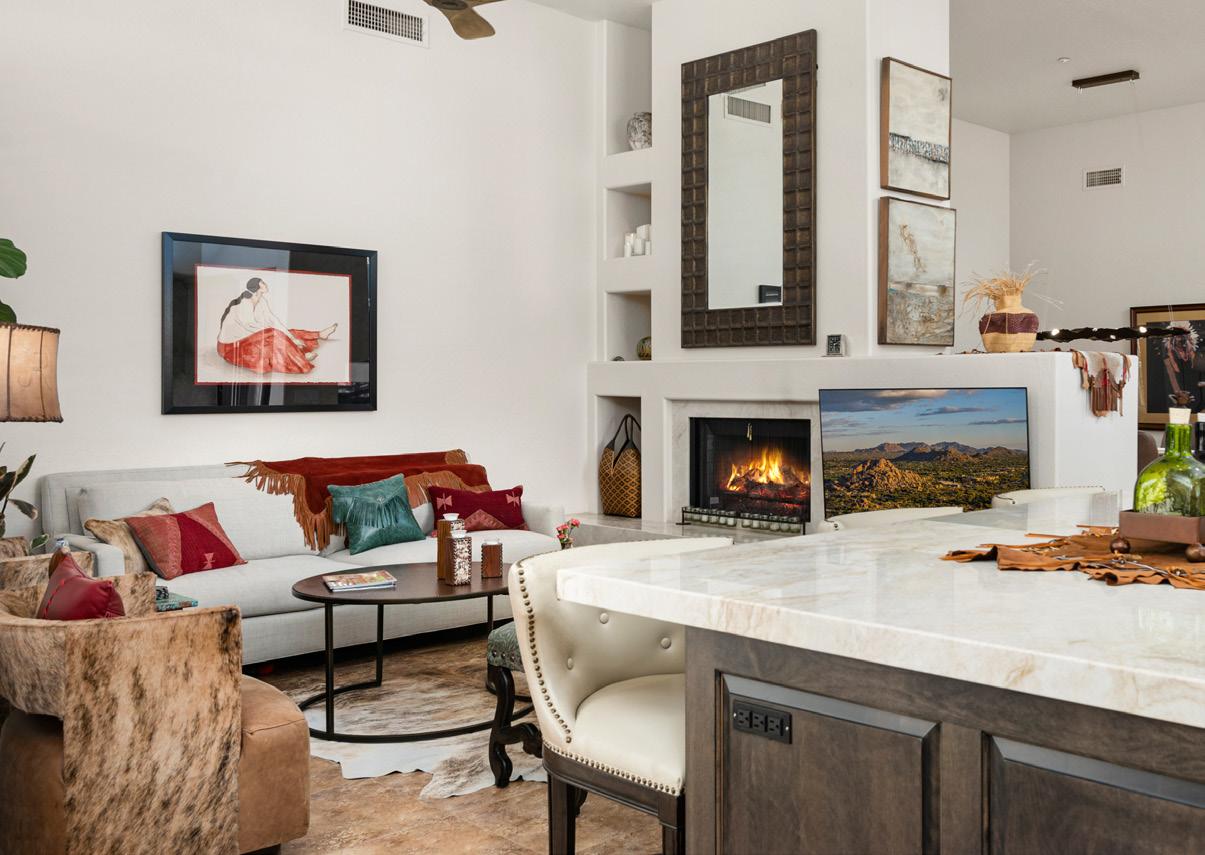
• Bellagio Cachet crème ceramic backsplash tile in herringbone and linear pattern
• Thermador Range with 5 gas burners and Janska Stainless steel exhaust fan
• Pot filler
• Thermador French door refrigerator, dishwasher and microwave drawer
• Plant shelf
• Plantation shutters
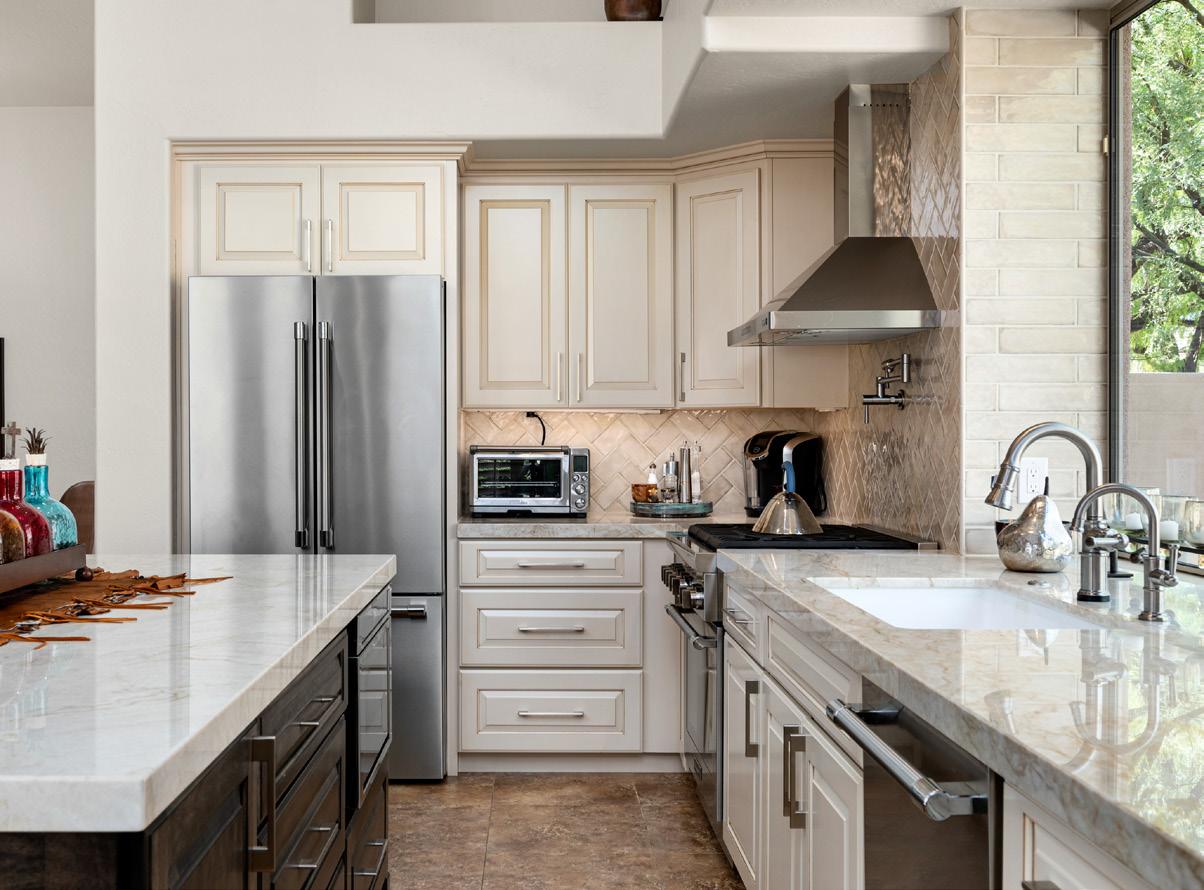
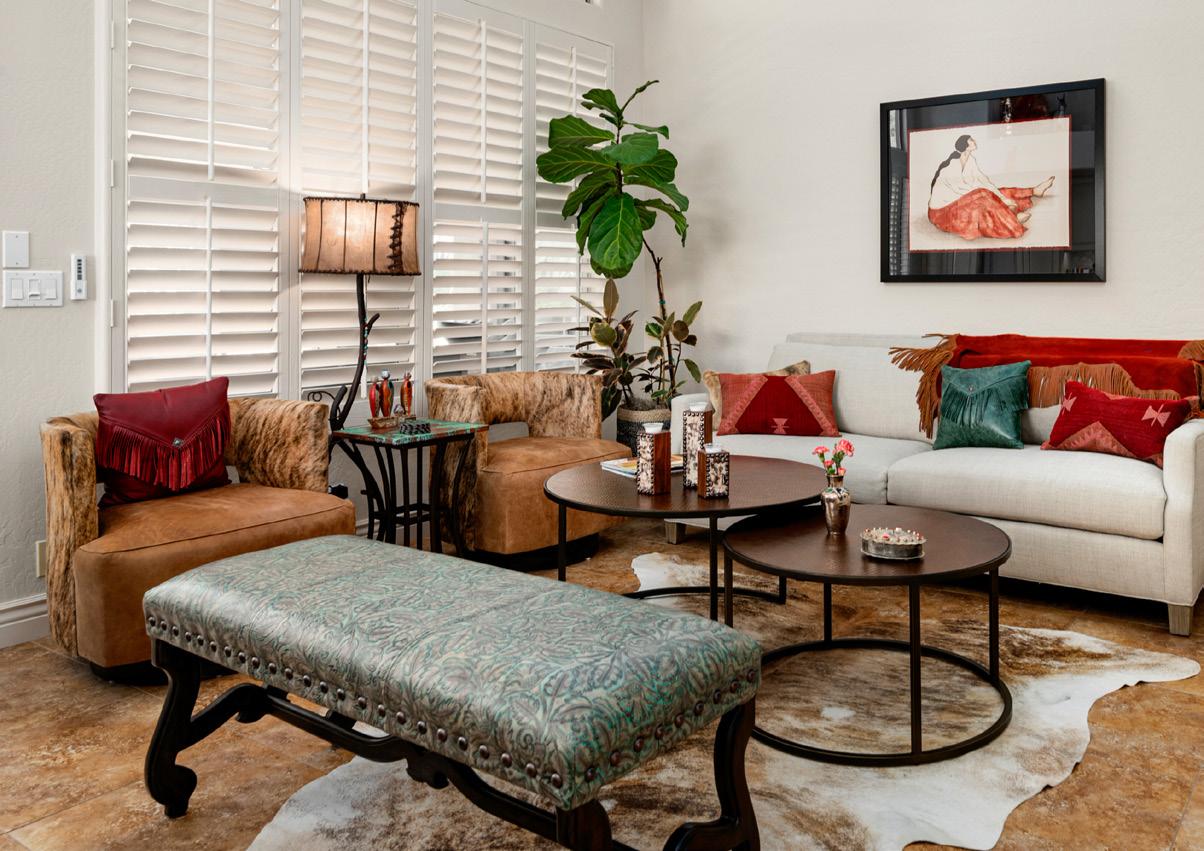
• White expanded composite sink with RO system and brushed nickel faucet
• Transom windows
• Outdoor access
• Breakfast bar
• Brushed nickel hardware
• Built-in trash and recycling
• Gas fireplace with Taj Mahal Quartzite hearth
• Display nooks
• Transom windows
• Plantation shutters
• Contemporary wood aviator fan

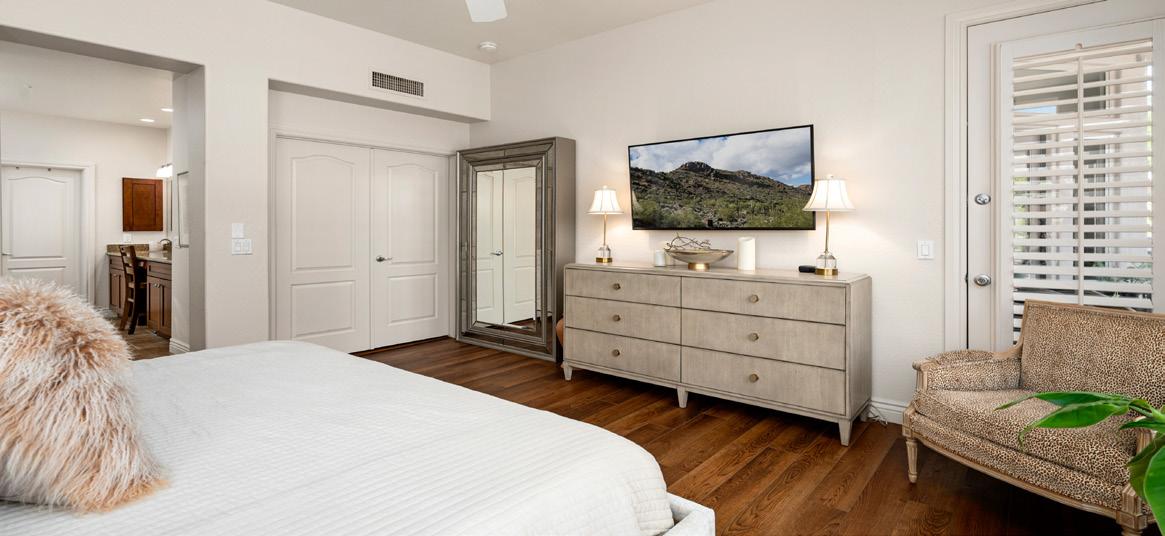
• Access to backyard
• Luxury vinyl wood look flooring
• Ceiling fan
• Plantation shutters
• Walk-in closet with built-in shelving
• Dual sink vanity with undermount sinks and make up vanity
• Walk-in shower with travertine tile accent wall, Euro glass doors and multi shower heads
• Soaking tub by Jetta
• Water closet with Toto toilet and window
• Wood medicine cabinet

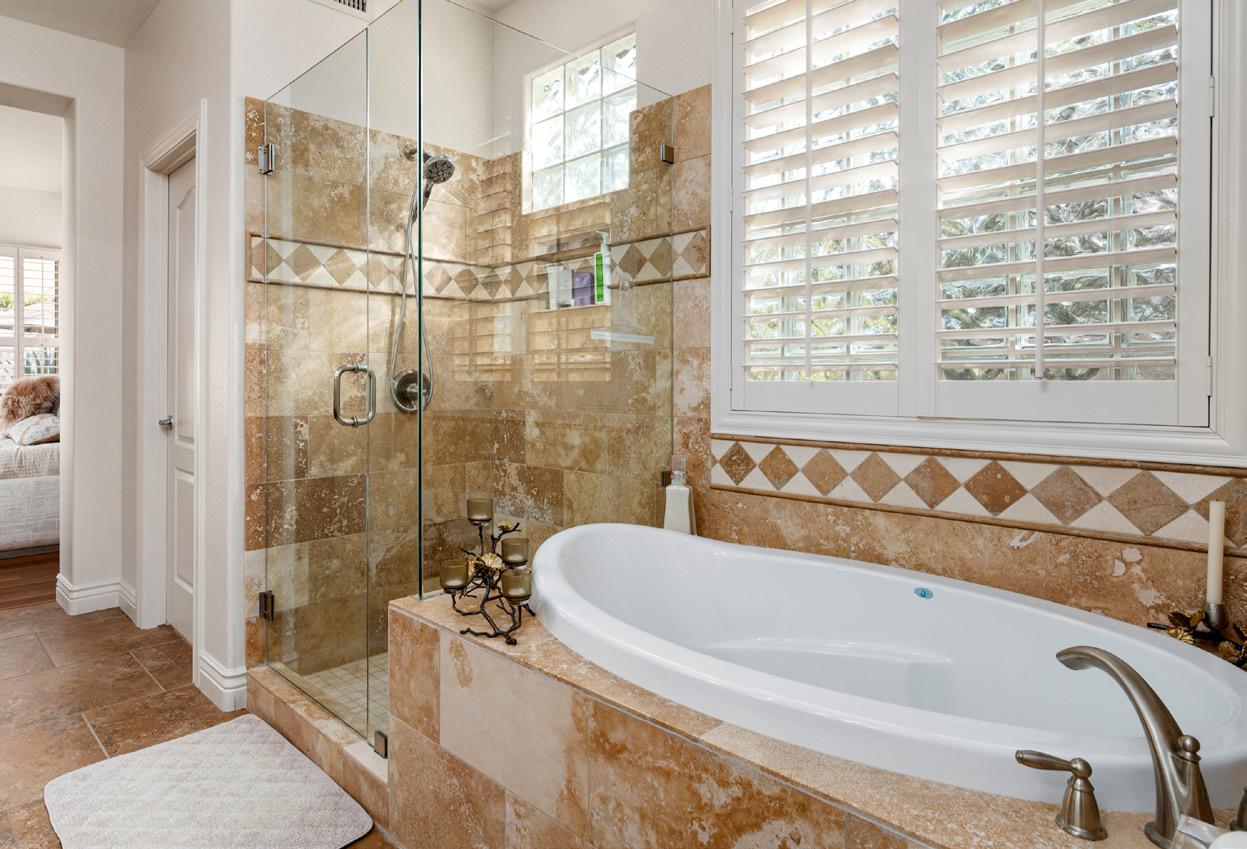
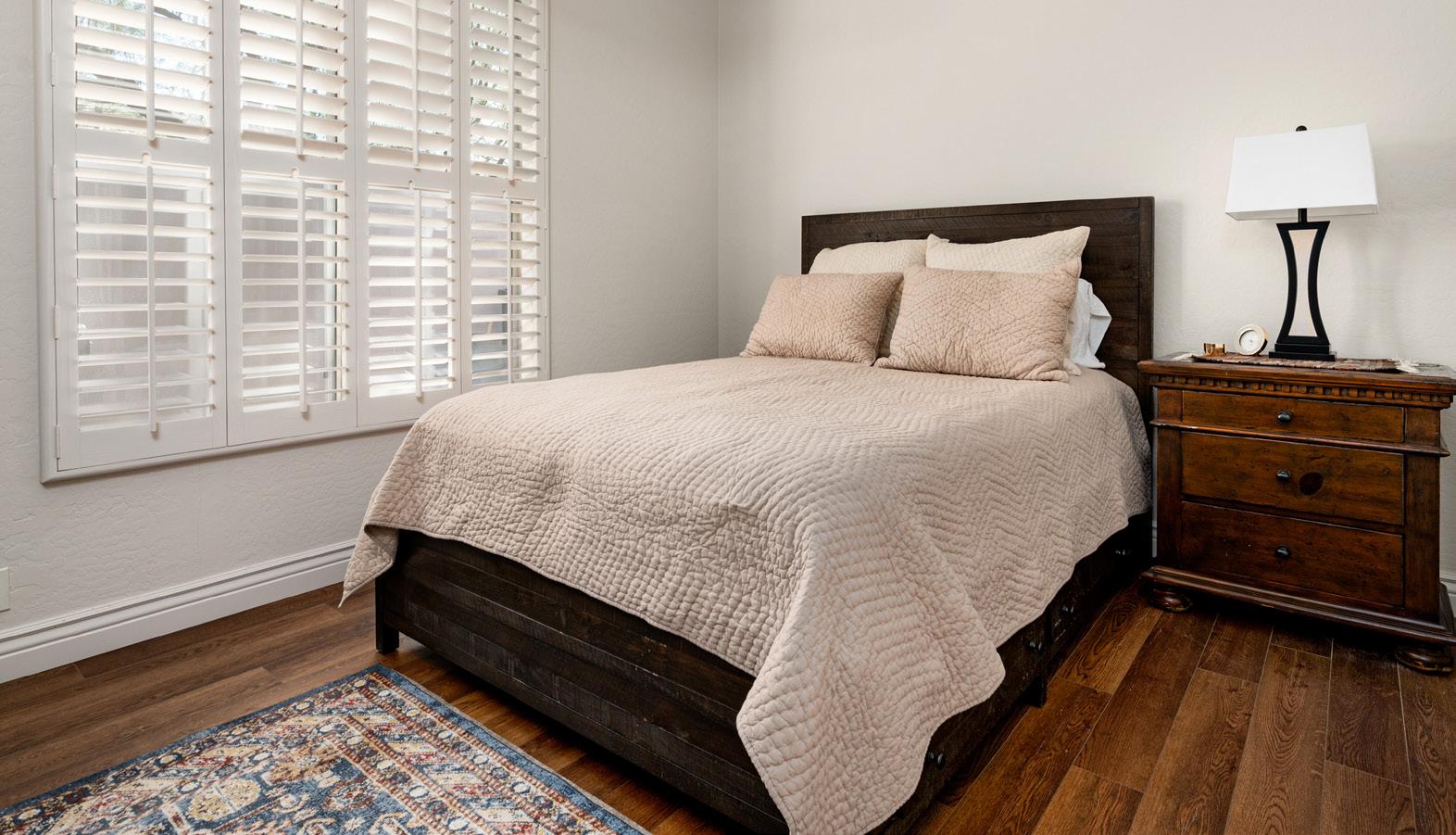
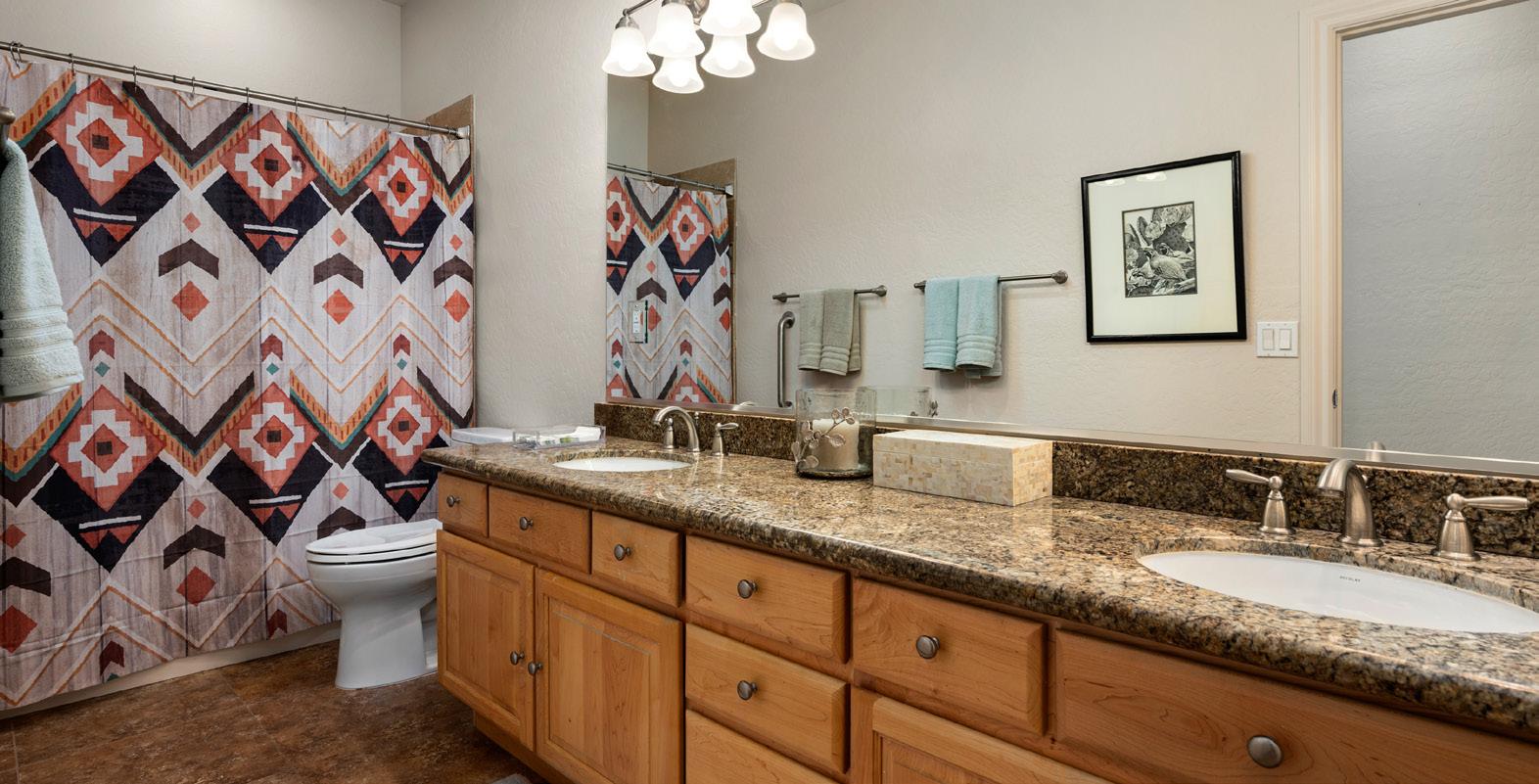

seco NDA rY
be D room
• Luxury vinyl wood look flooring
• Plantation shutters
• Ceiling Fan
• Dual sided reach in closets
seco NDA rY
b At H room
• Extended vanity with dual sinks and granite countertops
• Decolab undermount sinks with brushed nickel hardware
• Toto toilet
• Tile tub/shower with dual shower heads and accent trim
l A u ND rY room
• Storage cabinetry
• Granite countertop
• Maytag front load washer and dryer commercial technology
GA r AG e
• Storage cabinetry
• Sink
• Epoxy painted floor
• Lift master Garage door opener and new springs


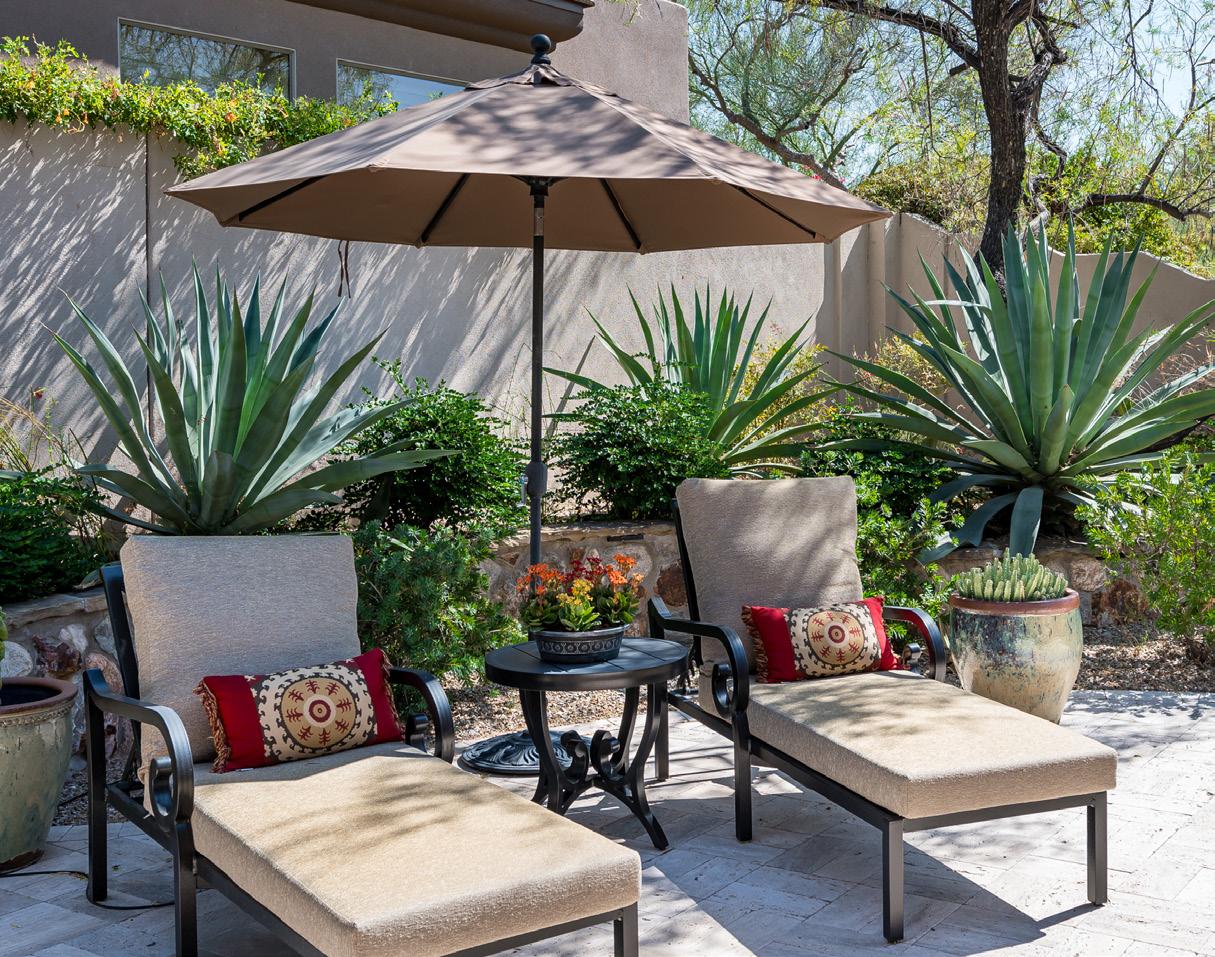
o ut D oor
• Expansive backyard with total privacy
• Natural stone patio
• Raised planter garden with fountain and beautiful rock wall
• Beautiful landscaping
• Built-in Turbo Elite gas BBQ grill, sit up bar with natural stone top
• Irrigation front and back auto time
• Expansive Black Mountain Views
• Covered patio area
• Madison gold landscaping rocks

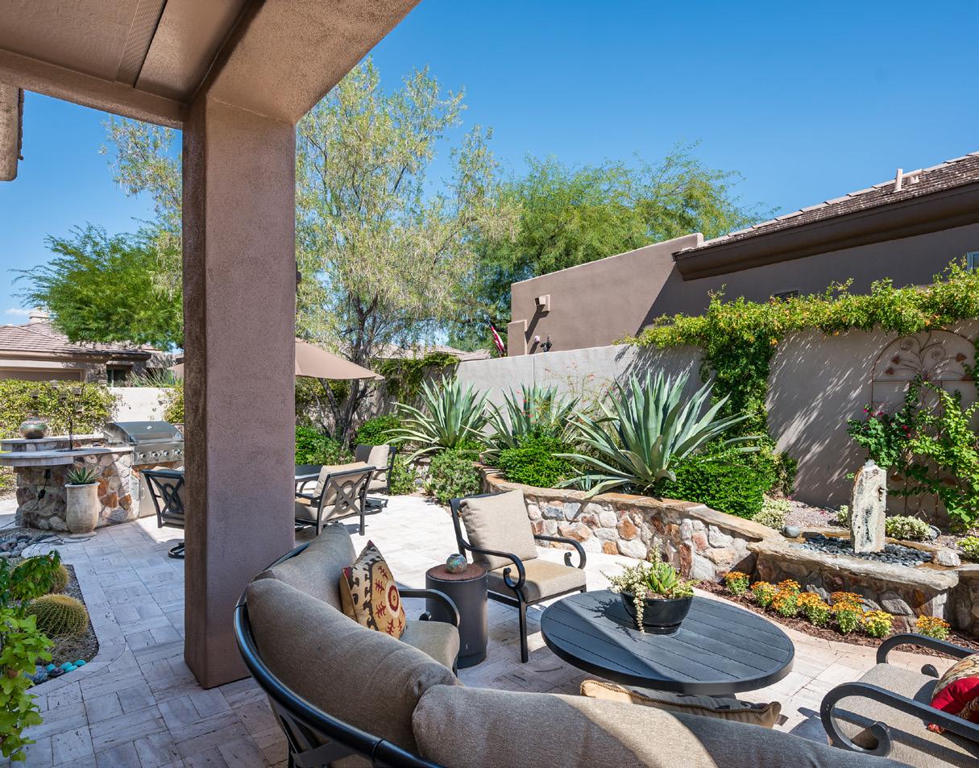

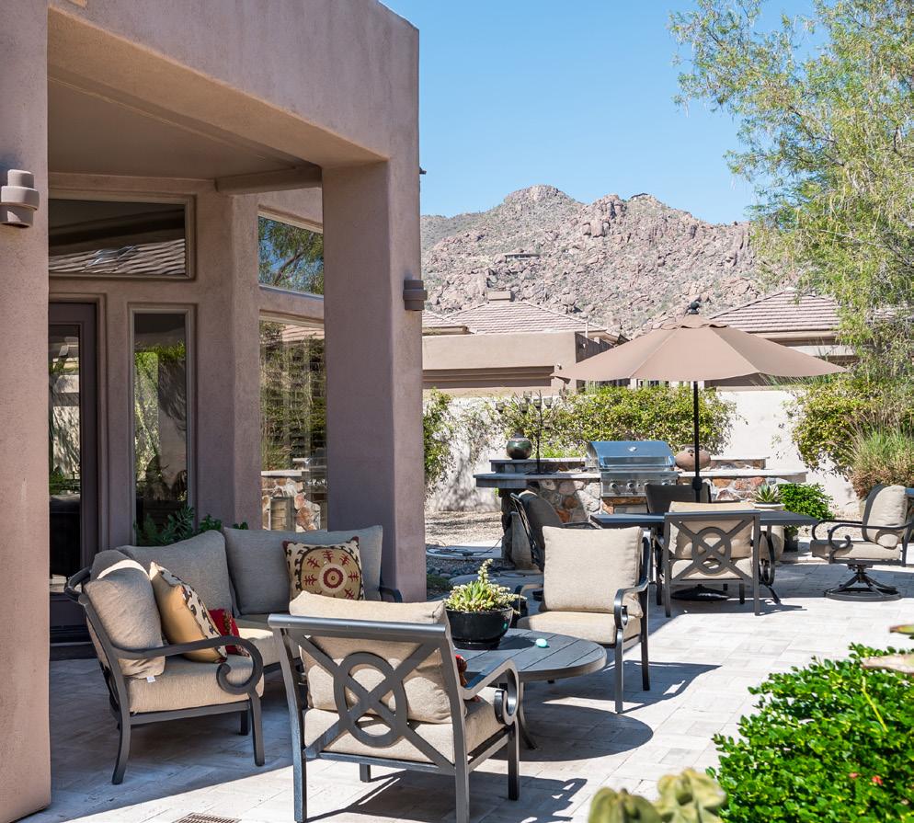
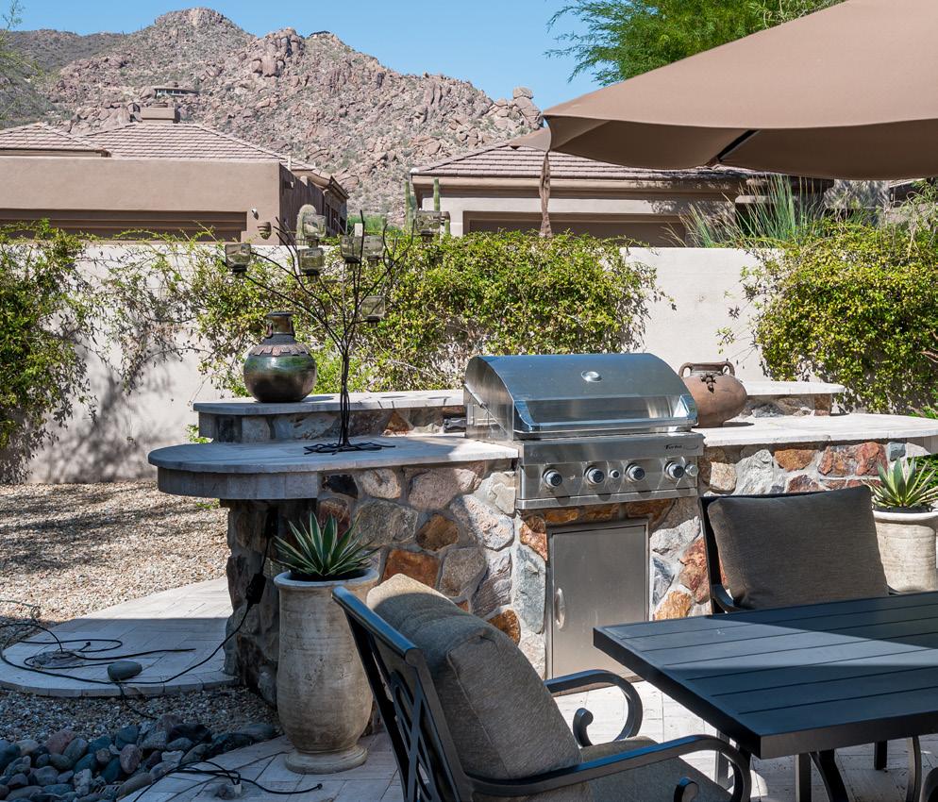
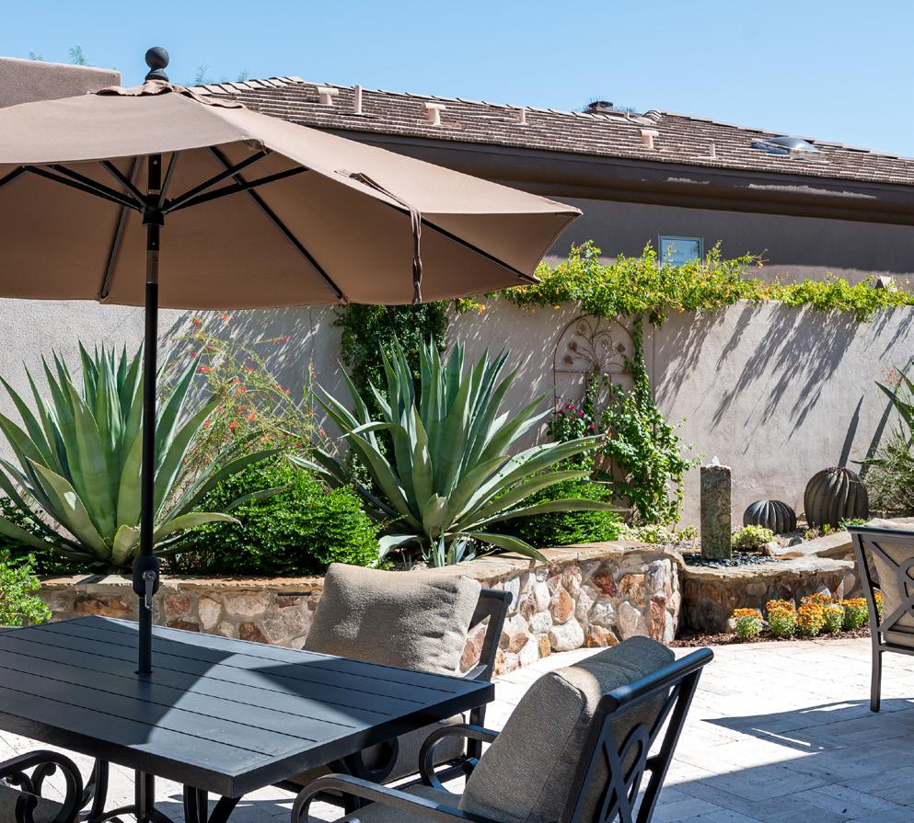
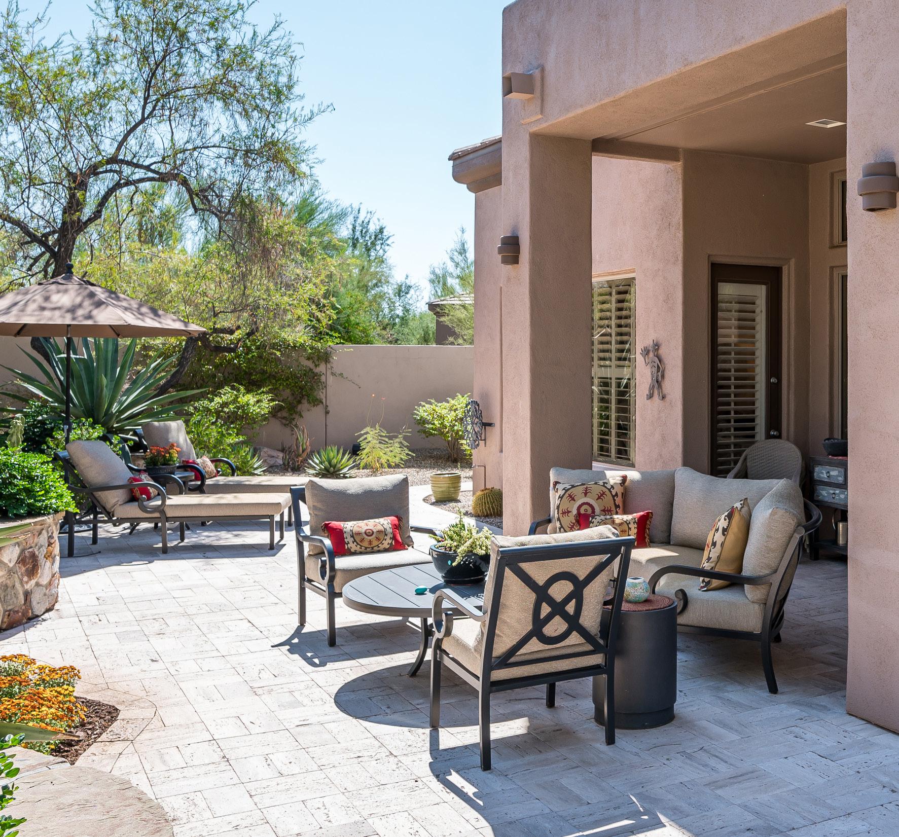

We hope you’ve enjoyed this packet showcasing this gorgeous Terravita home in North Scottsdale. The Allan & Murphy Luxury Property Group of Berkshire Hathaway HomeServices is Dedicated to Delivering the Results YOU Deserve! The best outcomes start with thorough inventory knowledge, understanding the intricacies of how to price a home, and cutting-edge marketing strategies with committed agents who are dedicated to maximizing your property’s value. Please contact us for a current price evaluation or a marketing plan to get your home sold.
- sANDrA & rebeccA




