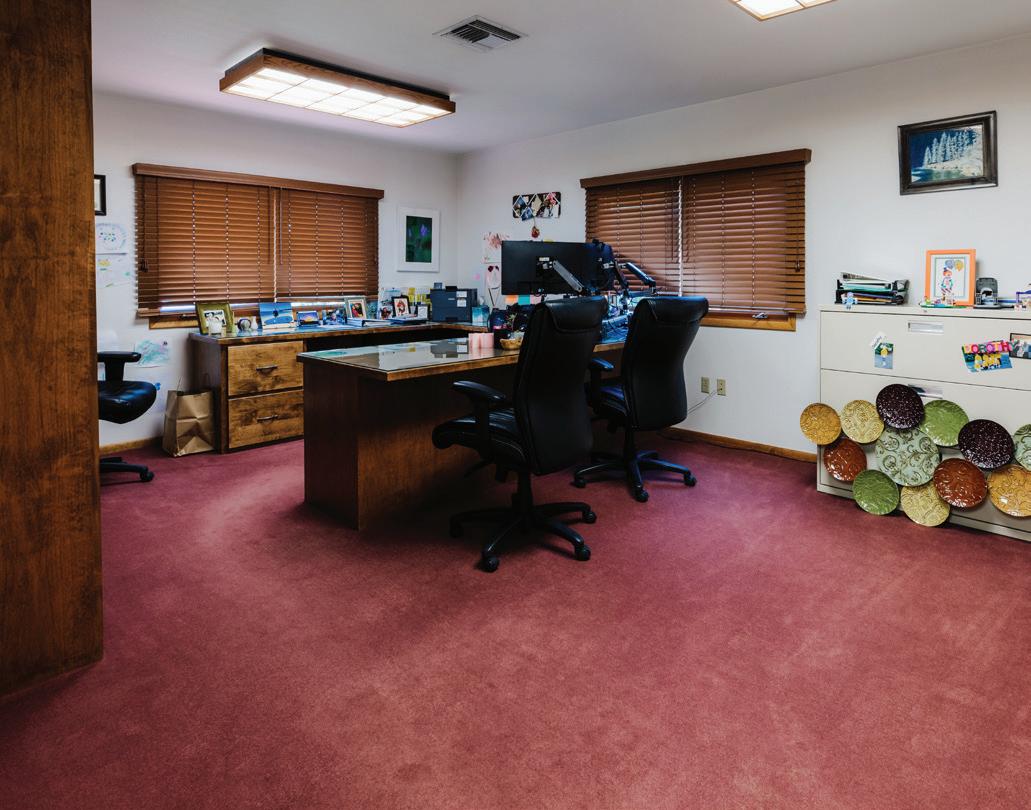931 Rumsey Avenue Cody, Wyoming



931 Rumsey Avenue Cody, Wyoming


A Thrvng Western Communty!

"The
west of the old times, with its strong characters, its stern battles and its tremendous stretches of loneliness, can never be blotted from my mind."
~ Buffalo Bll Cody



Centrally located in downtown Cody, this versatile, multi-level office building offers ample space and modern amenities suitable for various professional uses.
The original building was constructed in 1977. Addition in 1991 with complete remodel in 1997. Offering over 6,400 sf on three levels, including sixteen offices, a large conference room, three bathrooms, IT network room, fireproof storage areas, outside patio area and much more. Special Exemption Permit, call for more details.

COMMERCIAL OFFICE BUILDING; 2 Story Design with Lower Level
Lot size: 55’x140’ (7,700 sf)
Zoning: “R-1” Residential
• Copy center Main Level (2,155 sf)
• Entry/reception area
• Private offices
• Conference room
• Bathrooms
• Storage area
GENERAL INFORMATION
Upper Level (2,167 sf)
• Private offices
• Bathrooms
Basement Level (2,155 sf)
• Office areas
• Conference room
• Breakroom
• Mechanical
• IT Room
• Bathroom
• Storage area
Interior: Office grade finish, flooring is commercial grade carpet, built-in custom cabinets/counters/ desks, drywall painted interior walls, forced air heating/air-conditioning, two additional split a/c units
Exterior: Frame wood construction, wood siding, composition shingle and metal roof, landscaped yard area, underground sprinkler system, entry walkway (concrete), concrete parking area off alley, outside patio area (concrete), shed.
Building History: The original building was constructed in 1977. Addition added in 1991 with complete remodel in 1997.
ADDITIONAL INFORMATION
• Lot size: 55’x140’ (7,700 sf)
• Commercial Building; 2-Story Design with Lower Level
• Zoning: R-1 Residential
• Easily accessible location with direct access to Cody’s downtown business district
• 7,700 total lot square feet
• 2,155 first level square feet
• 2,167 upper level square feet
• 2,155 lower level square feet


• Office grade finish; commercial grade flooring
• Built-in custom cabinets/counters/ desks,
• Real Estate Taxes: $5,752.96 (2023)
• Special exemption use permit


















The information conveyed in this brochure is from sources deemed reliable, but is not guaranteed by Seller or Seller’s agent, and is subject to error, omission, change, withdrawal, or prior sale without notice.
©2024 BHH Affiliates, LLC. An independently owned and operated franchisee of BHH Affiliates, LLC. Berkshire Hathaway HomeServices and the Berkshire Hathaway HomeServices symbol are registered service marks of Columbia Insurance Company, a Berkshire Hathaway affiliate. Equal Housing Opportunity.