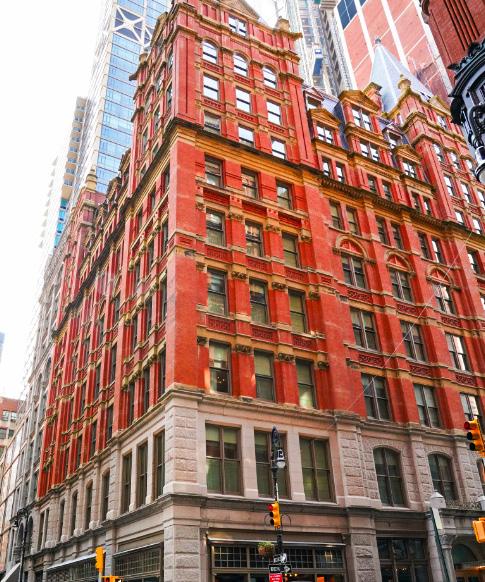
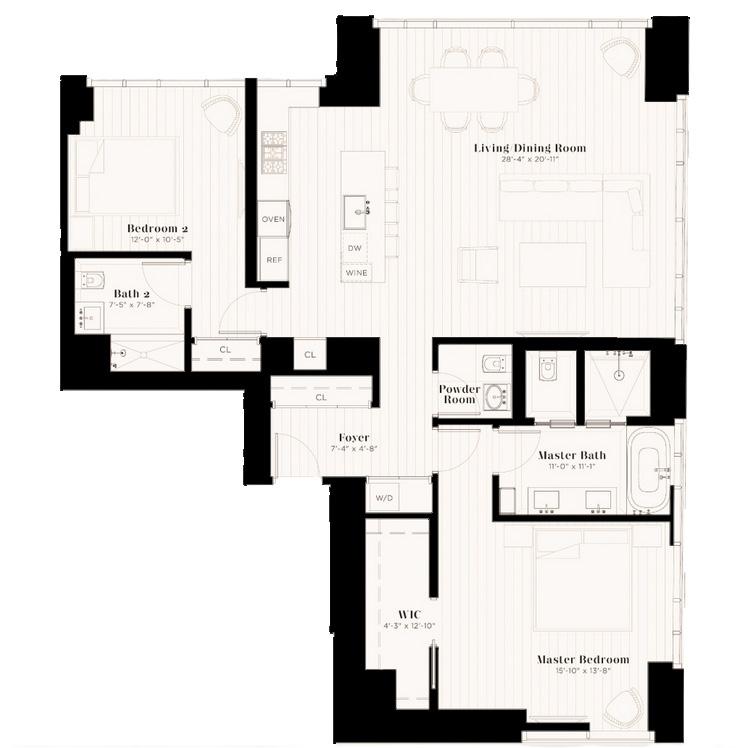


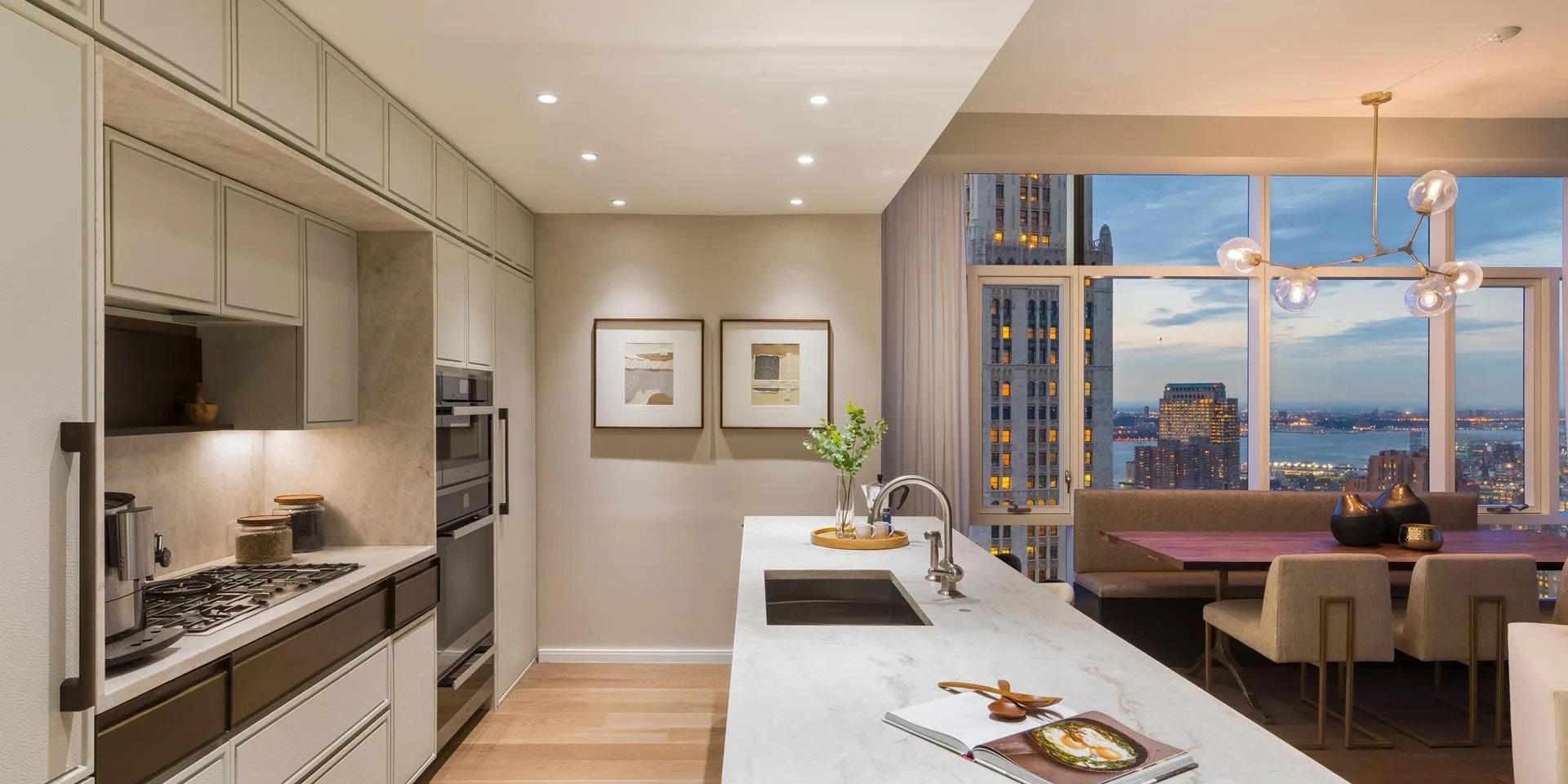


Rory & Jess’ Apartment at 5 Beekman St, Unit Living Room Kitchen Exterior Floor Plan Bedroom

Livingroom
Perspectives Master's
Board
and
room FFE board and perspective
panorama qr codes 01 02 03 04 05 06 07 Master Bedroom FFE Board Perspectives MIllwork elevations 08
Client Information Client Information Board
FFE Board
Bathroom FFE
and perspective Kitchen
dining
360
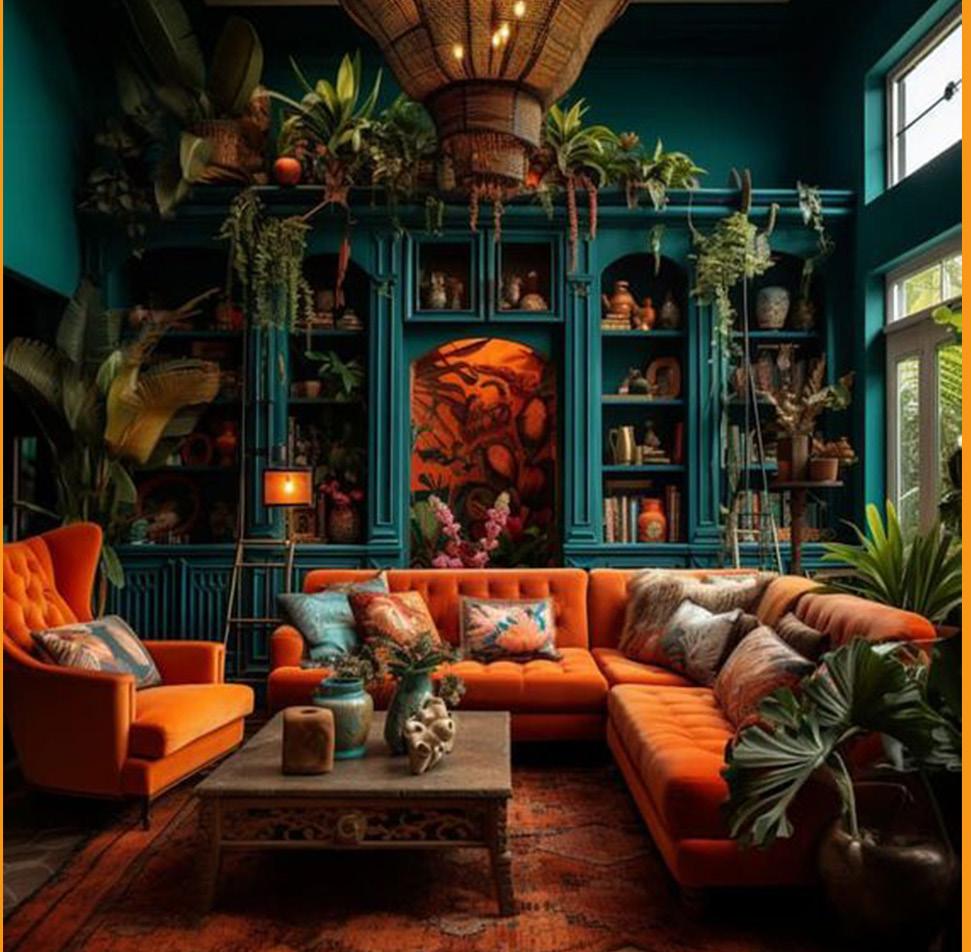
Boho Maximalist



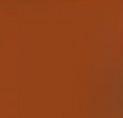

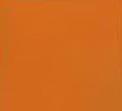
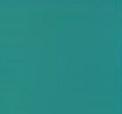





My clients, Rory and Jess Glimore, a couple who live at 5 Beekman St, Unit 49B. My clients are wanting a bohemian maximalist style apartment. Rory is a bubbly. creative and energetic writer/ person while Jess is a mysterious, dark person. They want a mixture of both eletric colors and dark colors to represent both of their personalities. By doing this, using colors of blues, greens, browns, oranges, and wood furnishings


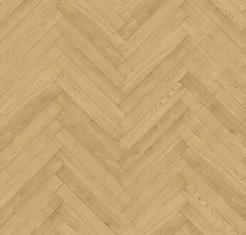
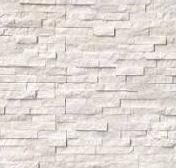
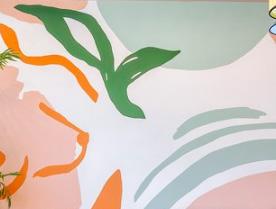

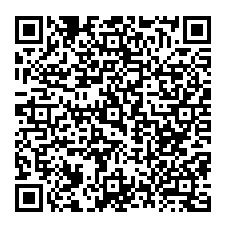


FLOORING WALLS ACCENT WALLCOVERING RUG DRAPERY
LIVING ROOM



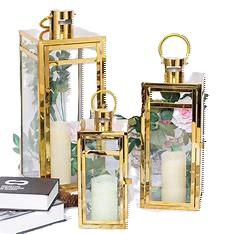
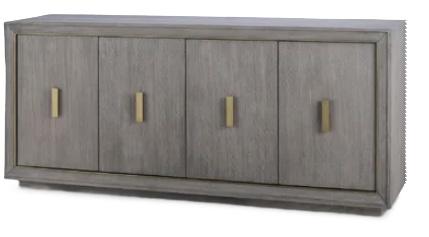 COFFEE TABLE
COFFEE TABLE
CREDENZA SOFA ARTWORK LANTERN CANDLE PANORAMA
MASTER BEDROOM

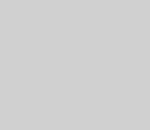
FLOORING PAINT

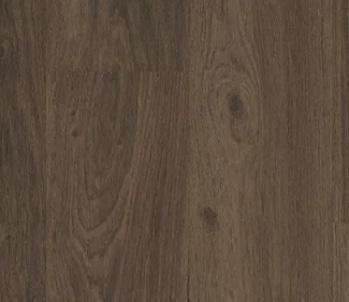

MILLWORK ACCENT WALL DRAPERY



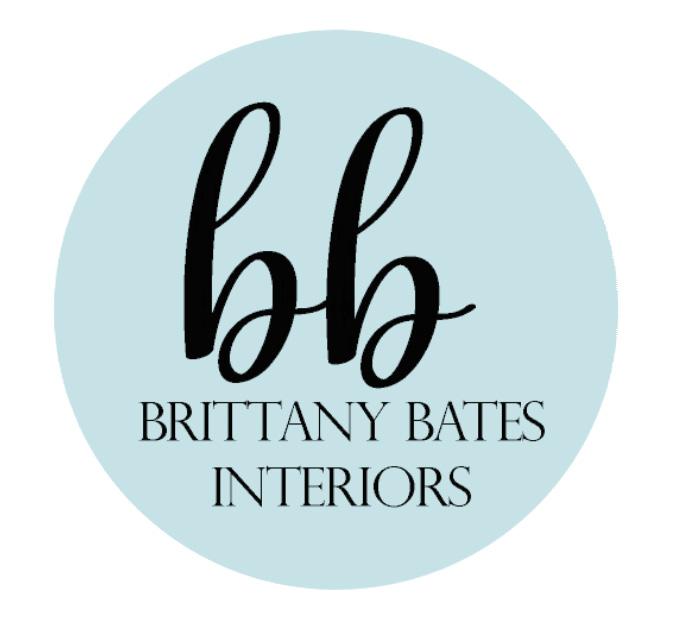




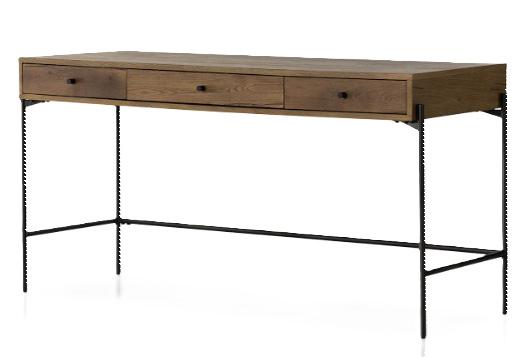
BED DESK BOOKCASE LOUNGE CHAIR MIRROR BULLENTIN BOARD
PANORAMA


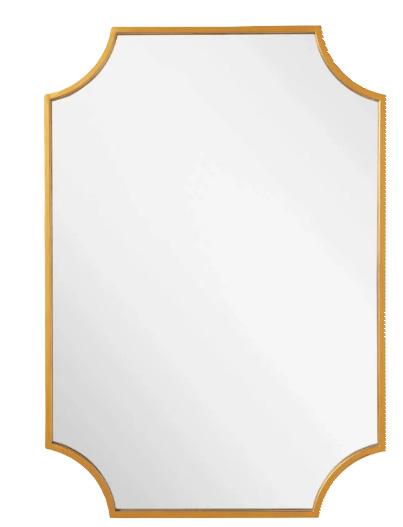


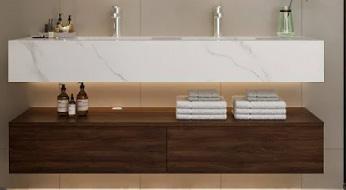





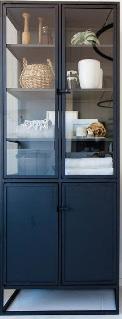
 SINK BASE
SINK FAUCET VANITY MIRROR
VANITY SCONE
SINK BASE
SINK FAUCET VANITY MIRROR
VANITY SCONE
VANITY WALL PAINT FLOORING CABINET COLOR COUNTERTOP MASTER BATHROOM STORAGE CABINET

CABINET COLOR
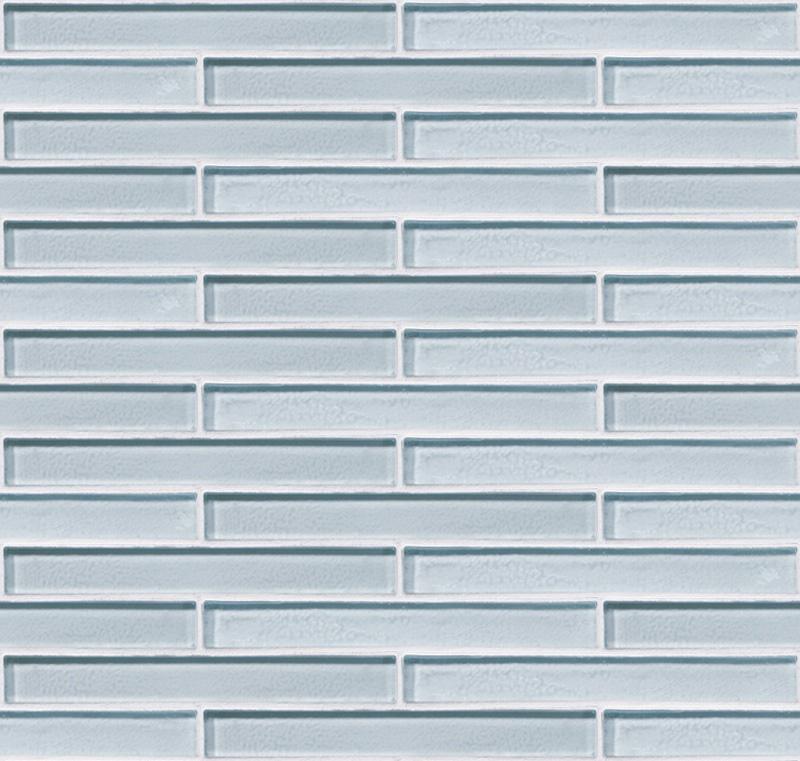
BACKSPLASH

COUNTERTOP FAUCET




BAR STOOL
DINING CHAIR


DINING TABLE
PENDANT LIGHTING


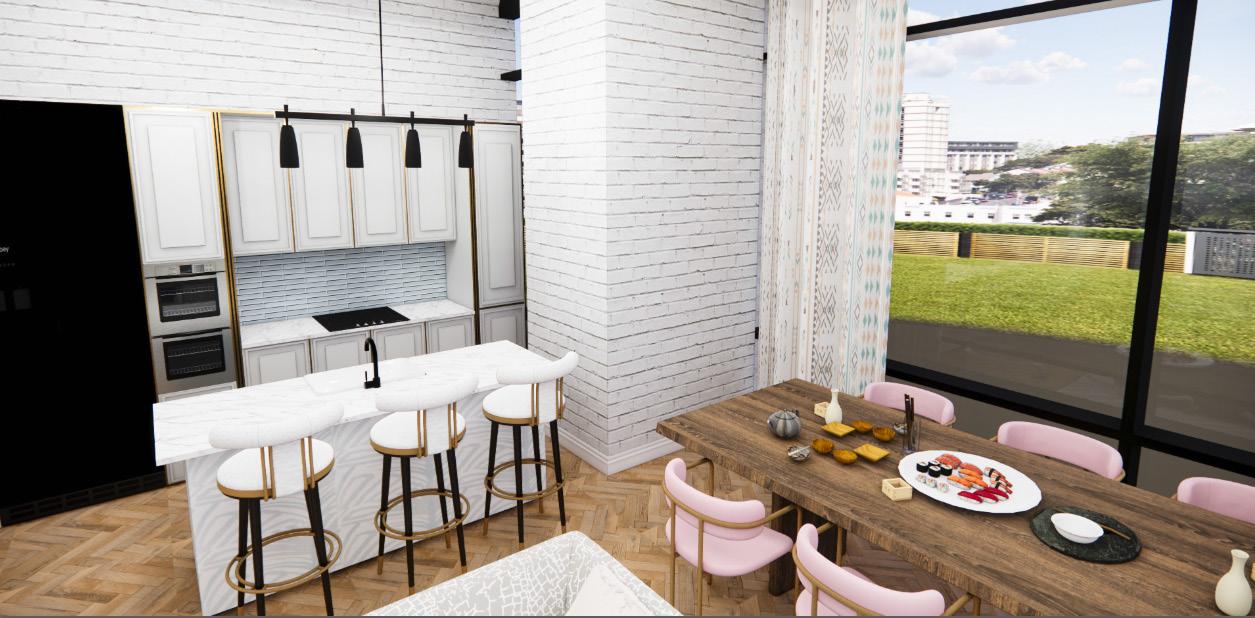
DINING ROOM & KITCHEN

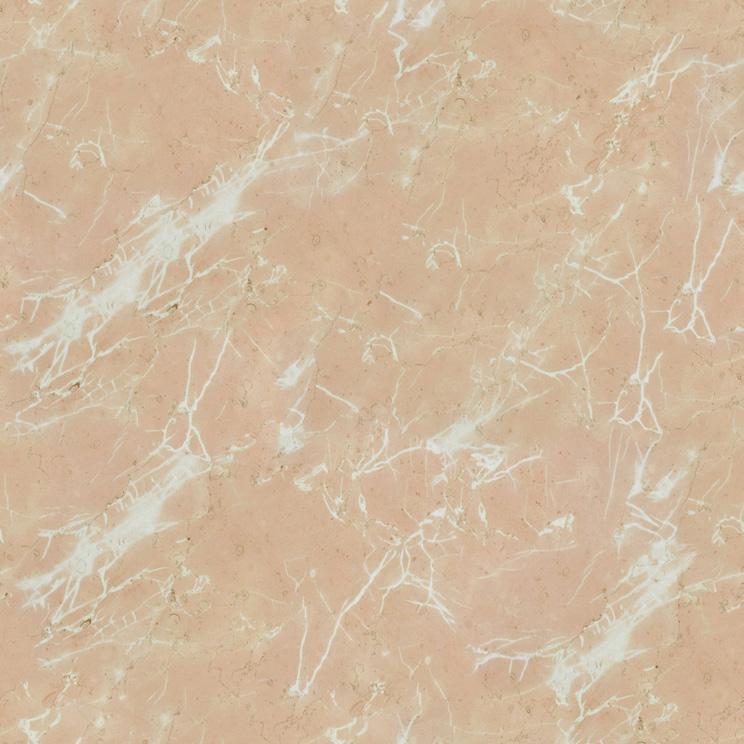
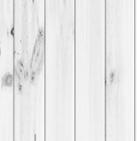
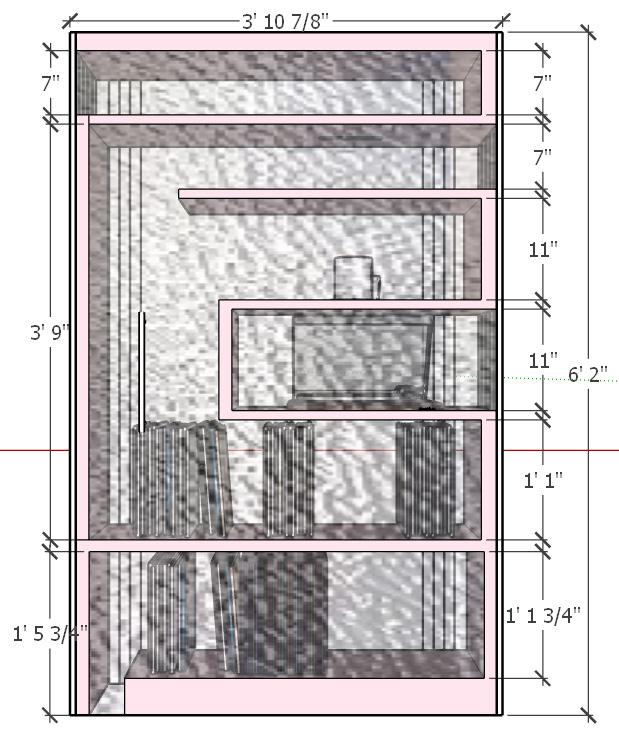



MILLWORK- ELEVATIONS Paint Hardware Glass Wood Panels Countertop



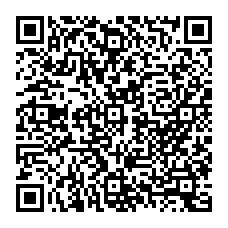
MASTER
LIVING ROOM QR
BEDROOM QR
360 PANORAMA QR CODES OTHER BEDROOM QR

































 COFFEE TABLE
COFFEE TABLE
























 SINK BASE
SINK FAUCET VANITY MIRROR
VANITY SCONE
SINK BASE
SINK FAUCET VANITY MIRROR
VANITY SCONE
















