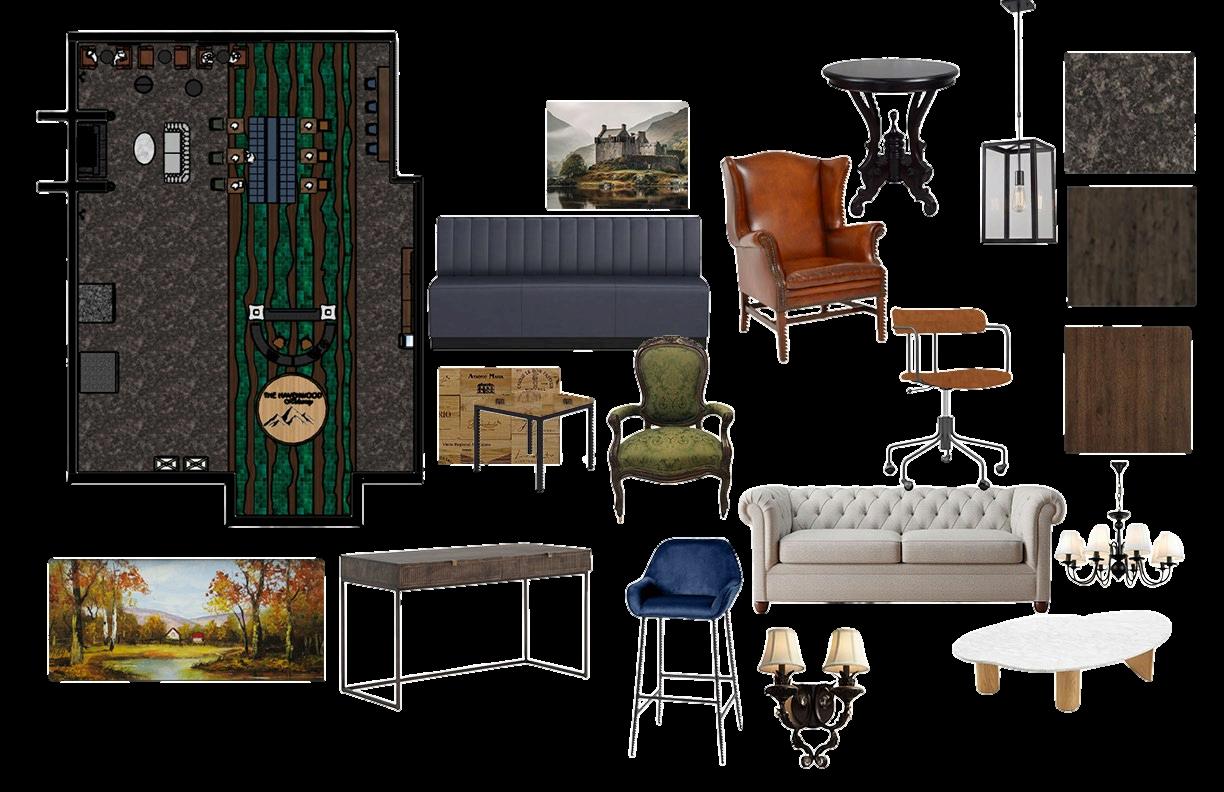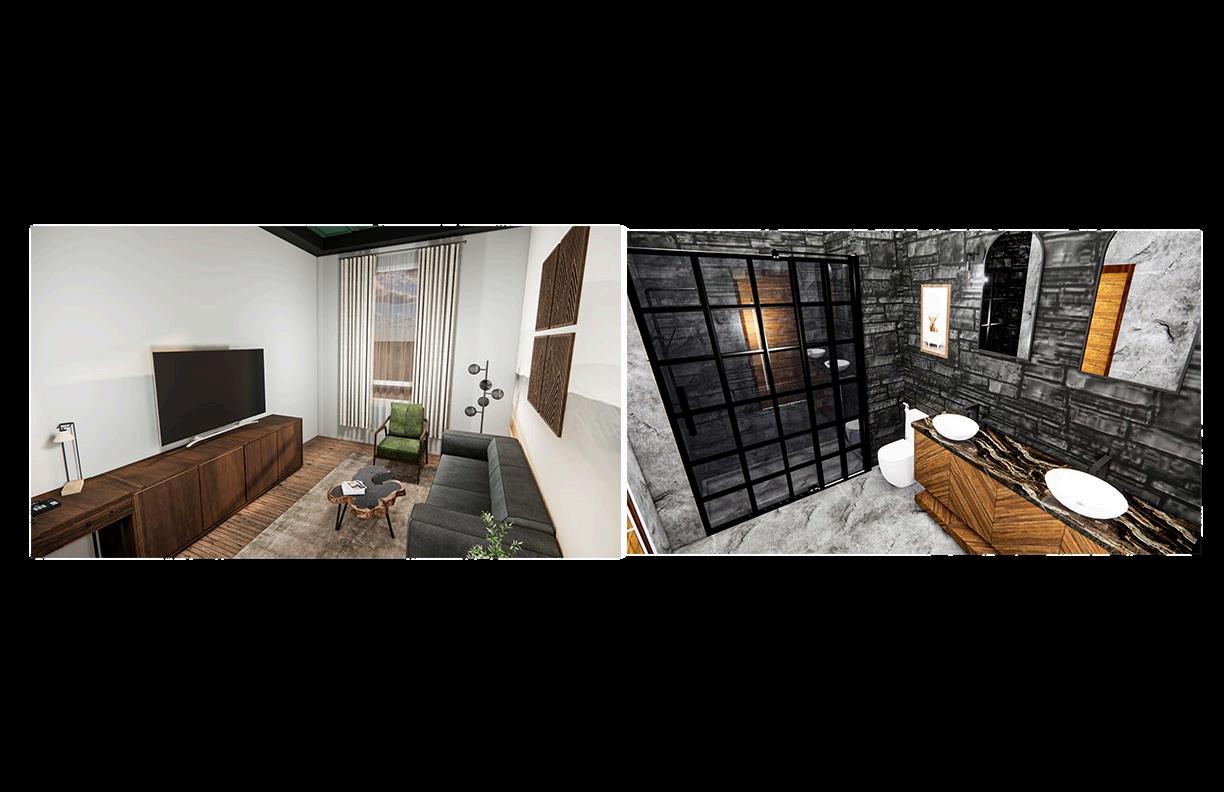B R I T T A N Y B A T E S
D E S I G N P O R T F O L I O

B R I T T A N Y B A T E S
D E S I G N P O R T F O L I O

Hello! I’m Brittany Bates, a passionate interior design student in my final semester at the University of Alabama, originally from Livingston, Texas. Design has always been my creative outlet my way of expressing myself and making a positive impact on the spaces around me. What truly drew me to this field is the opportunity to transform a space into something that is not only functional but also aesthetically pleasing and deeply reflective of my client’s needs and lifestyle. I find immense fulfillment in knowing that my designs can bring comfort, ease, and beauty into the lives of others.
Through a blend of creativity, functionality, and personalization, I strive to create residential spaces that not only look stunning but also enhance the overall well-being of those who inhabit them. By listening closely to the needs and desires of my clients and implementing sustainable design practices, I am able to deliver unique and transformative homes that provide a sense of joy, comfort, and fulfillment. By pushing boundaries and embracing innovation, I ensure that every project I undertake reflects the individual story and lifestyle of the client, resulting in a truly immersive and personalized living experience. Throughout my studies in design, I have honed my creativity in transforming spaces of all kinds. I am excited to see my designs manifested in my future career, where each project will be made to seamlessly combine functionality and personal flair, resulting in unique and delightful spaces for my clients.
E S I D E N T I A L
0 1

Bennett’s Kitchen
O M M E R I C A L
0 2 0 3


New York Apartment Lavender Hill Property
0 4 0 5 0 6
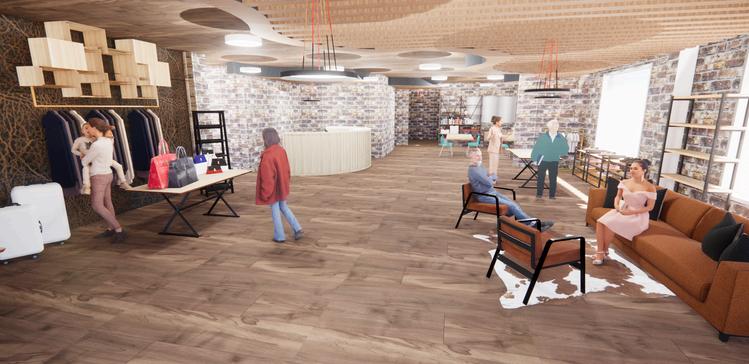
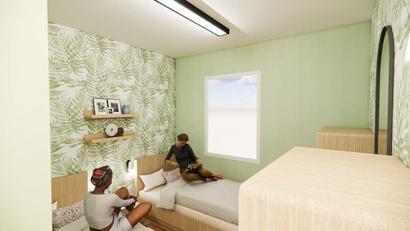
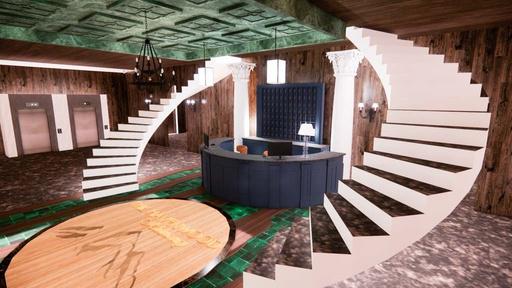
B.B. Retail Store Bryce Hospital Facility Scottish Restaurant/Hotel
The design concept for the Bennett Family's kitchen revolves around the fusion of ADA compliance and light academia style. This unique approach prioritizes functionality for the family, especially with closed storage tailored for drying fruits and vegetables. By harmonizing practicality with a sophisticated aesthetic, the concept aims to create a space that is both visually pleasing and purposeful for everyday use.


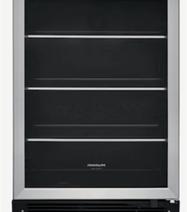


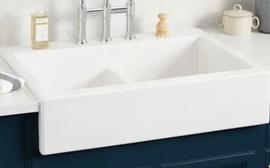






Computer Applications 2024
My clients, Rory and Jess Gilmore, reside at 5 Beekman St, Unit 49B, and desire a Hollywood Regency style apartment. Rory, a bubbly and creative writer, contrasts with Jess, who has a mysterious and dark persona. They envision a blend of electric colors like blues, greens, oranges, and moody tones in browns, complemented by wood furnishings. This eclectic mix aims to reflect both of their personalities in a dynamic and harmonious living space.
Furniture Plan

Location
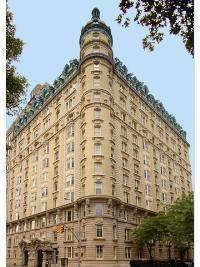

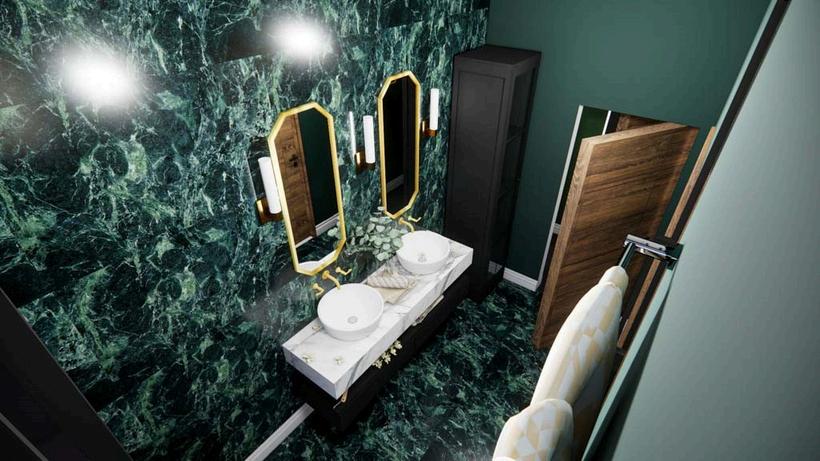









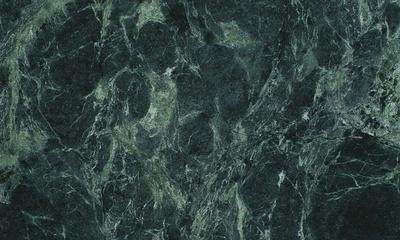


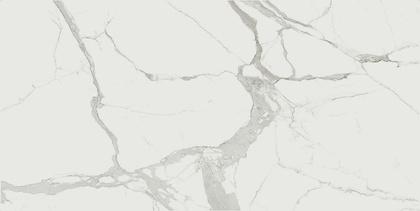

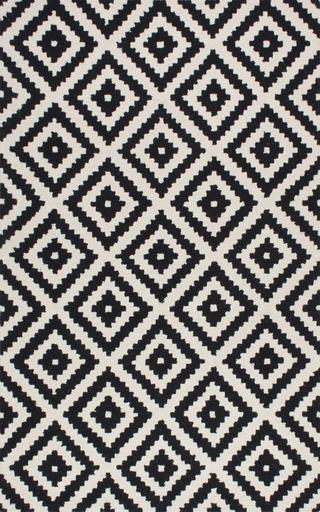











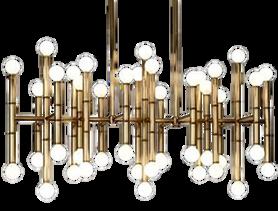


Recording Historic 2024
My clients, Morgan and Aaron Nelson, are moving from Georgia to Greensboro Alabama, Lavender Hill. We are designing their dream home based off their passion for traveling. This home transforms spaces into a living canvas, inspired by the beauty and history of Azulejos tiles. It blends Portuguese and Spanish craftsmanship with a modern twist, using ornate geometric patterns and floral motifs to create visual movement throughout. A palette of vibrant hues of whites, cobalt blues, earthy ochres, and gold metals evokes the warmth and charm of Southern Europe. Materials like tile, stone, concrete, wood, and glass merge with modern finishes, balancing historical richness with contemporary design, resulting in a space that feels both captivating and functional.
Style Board
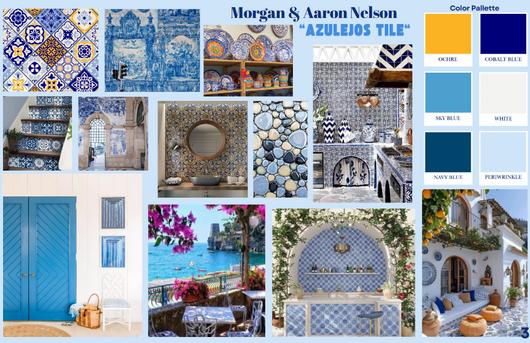
Location
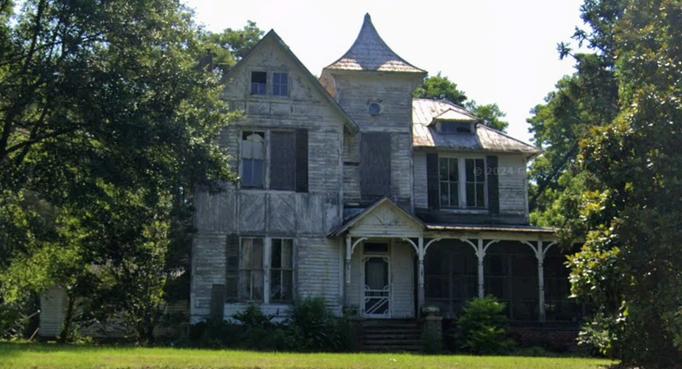



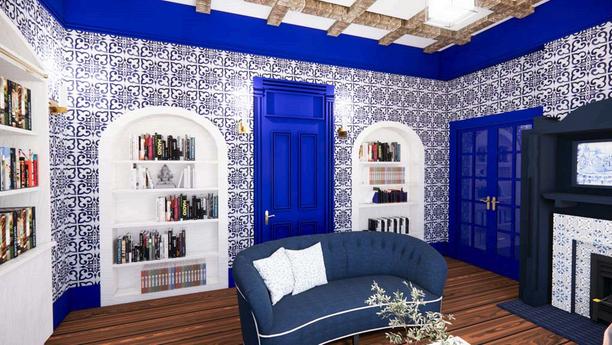

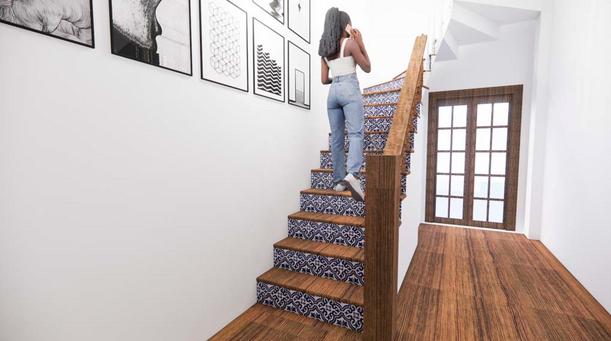
Lighting 2023
The interior design concept for my space draws inspiration from Luke Combs' song "Beautiful Crazy". Just as the song's soothing melody captivates with its rhythmic flow, our design features undulating lines that create a sense of movement and harmony. Warm hues like orange and brown are carefully balanced with greens, reminiscent of the energy and warmth of a setting sun. These colors not only evoke the emotions of a love story but also create a welcoming atmosphere. Our goal is to provide clients with a memorable and unique experience that resonates long after their visit Through thoughtful design elements inspired by the song's narrative, we aim to craft a space where clients feel valued and understood, encouraging them to return time and again
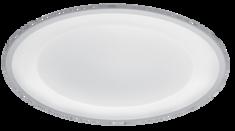
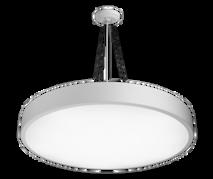

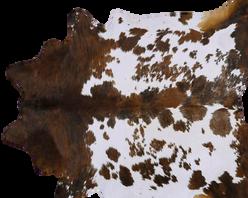



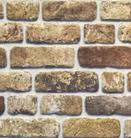
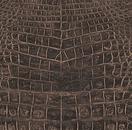
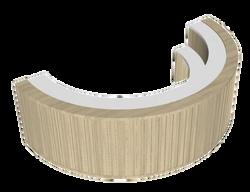



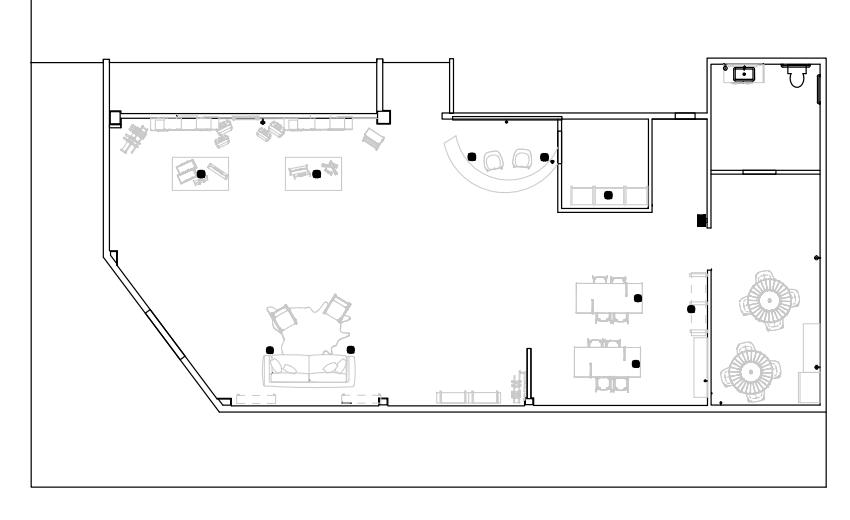
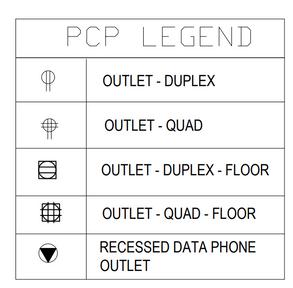



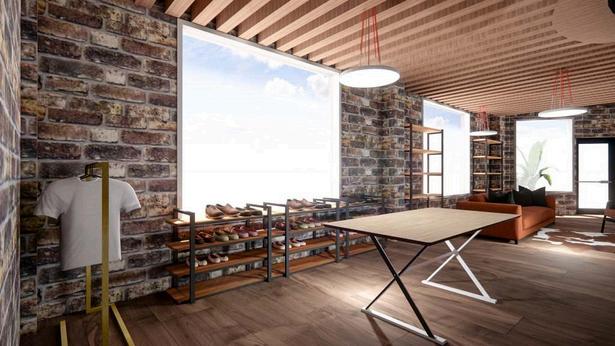
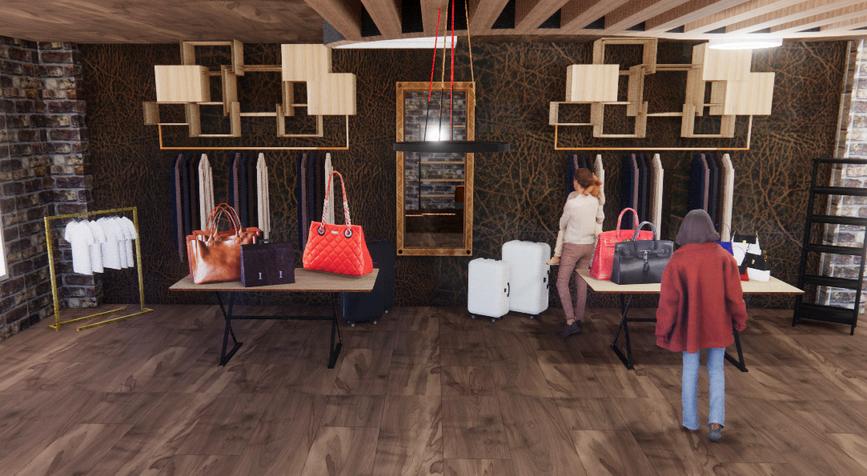
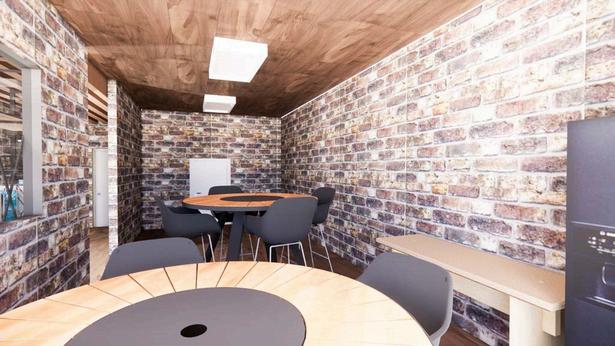
Project Concept Description:
The interior design features organic, curved elements on the floors and ceilings, resembling river waves to evoke natural movement and tranquility. Wood furniture and natural light colors complement this motif, along with greenery that connects patients and staff to nature. Large windows throughout the hospital invite natural light and views outdoors, aiming to reduce patient stress and anxiety by creating a relaxed, comfortable environment. This design approach aims to enhance well-being and foster a calming atmosphere within the hospital setting.
Corridor Elevation


Patio Perspective
Location


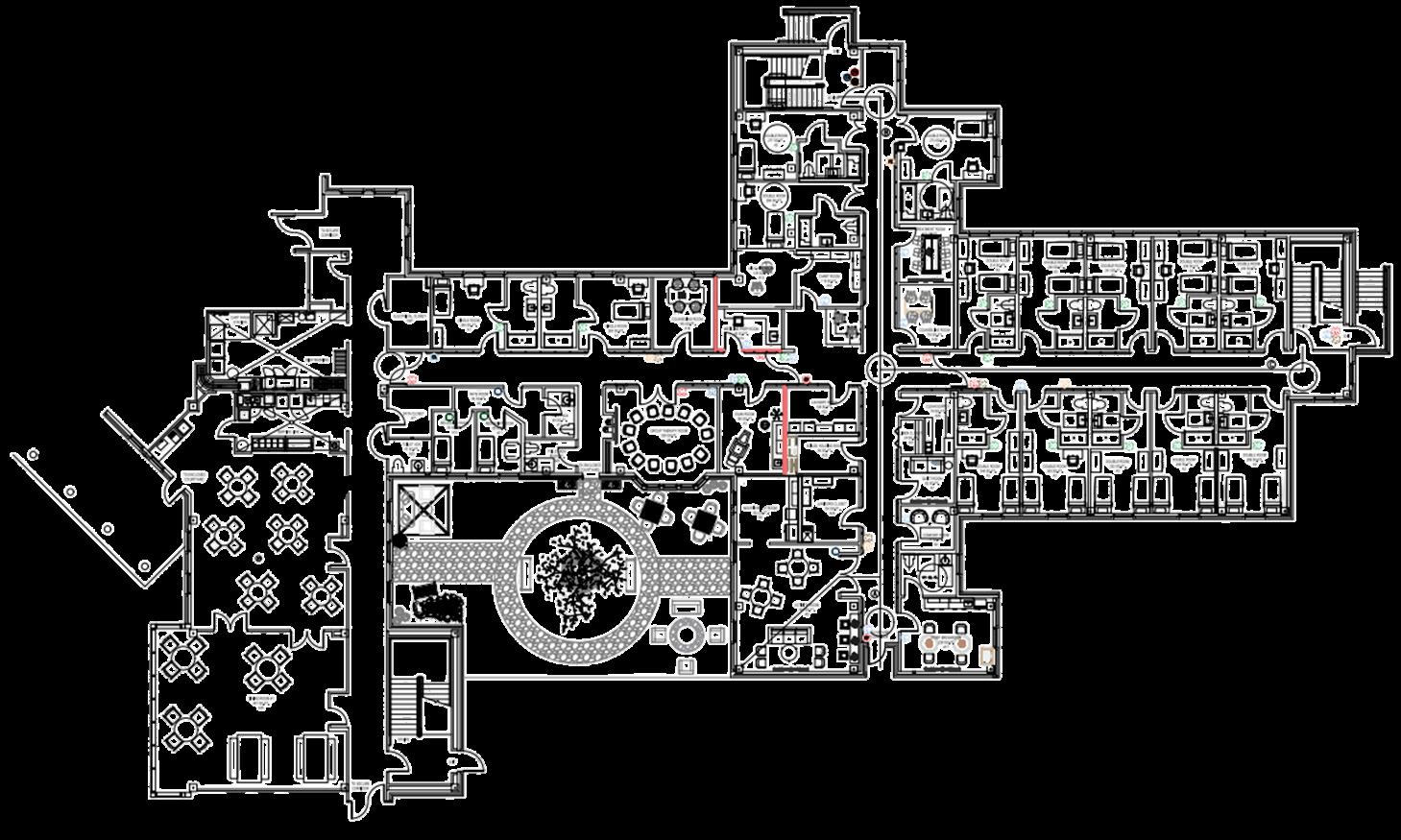



Perspective



Finishes














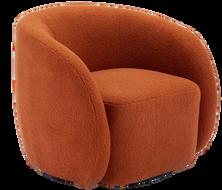

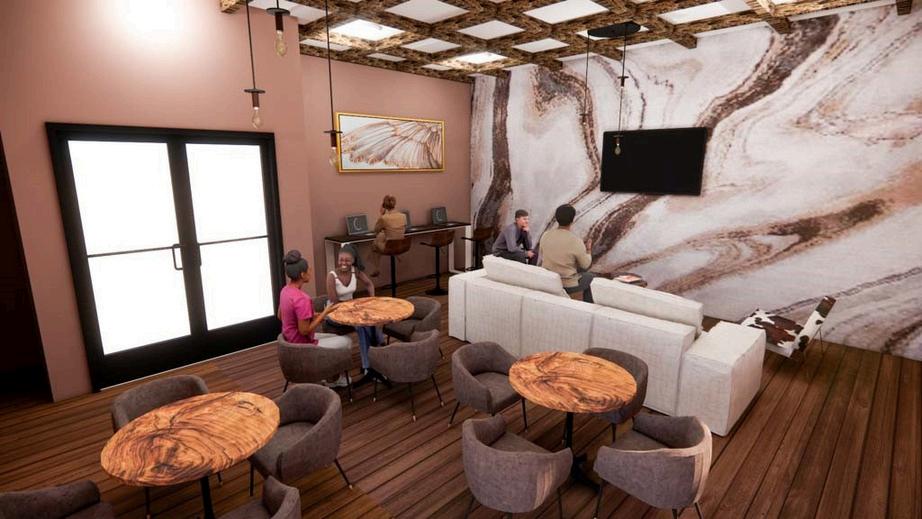

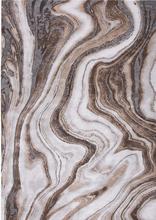
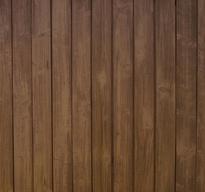
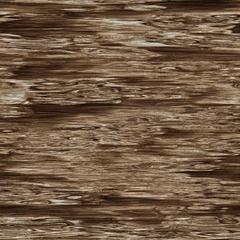



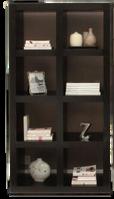

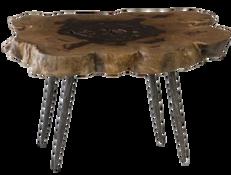


Hospitality 2024
Inspired by the delicate but elegant qualities of a Heather Flower. The space will utilize soft and muted colors such as light purples, pinks, greens, and light wood finishing throughout the space to give off a sense of tranquility and harmony. Incorporating natural materials and floral such as wood and stone to provide a warm and inviting atmosphere. The design will focus on utilizing curved and round shapes throughout the furniture and decor that will create an organic flow. By creating a soft and gentle ambiance will mimic the speck of sunlight filtering in through the petals of the flower.
Concept Board
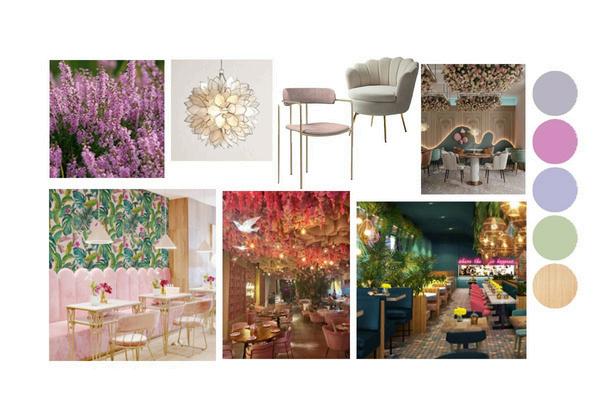
Location




BAR PERSPECTIVES- FIRST/ BASEMENT FLOOR
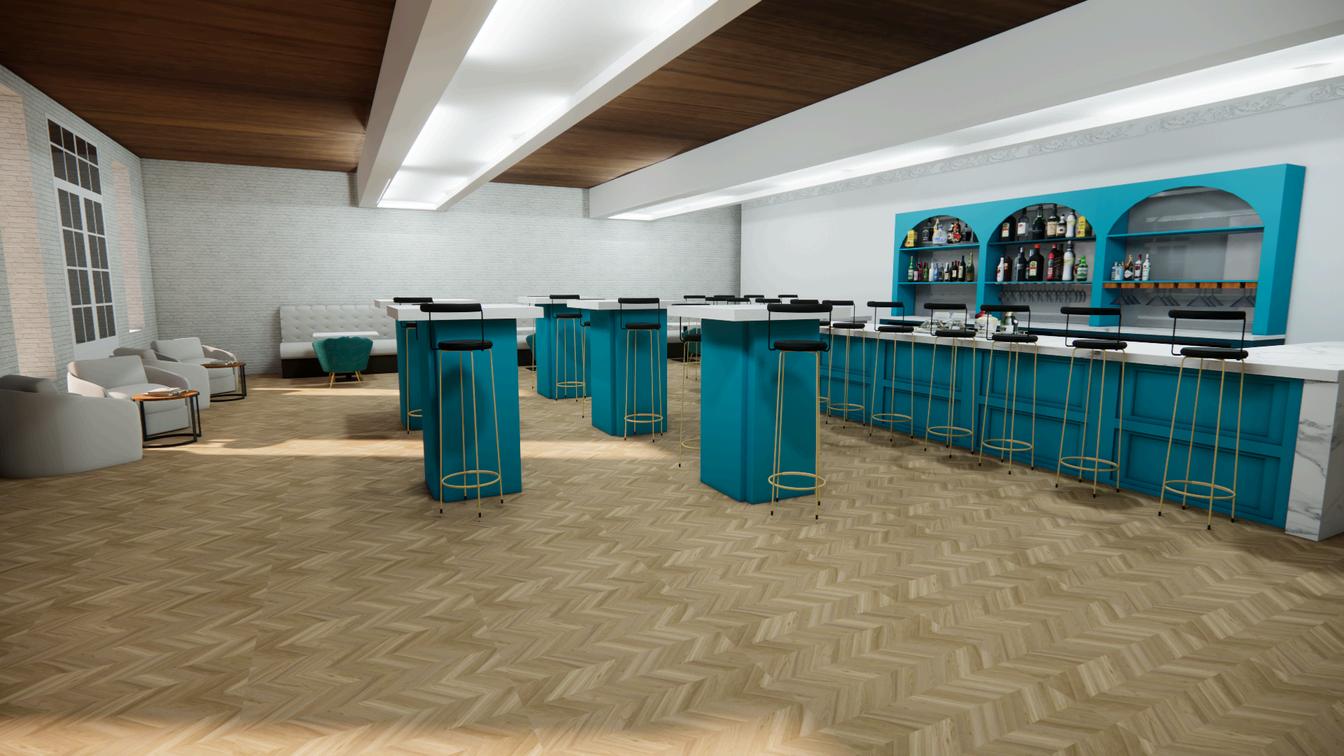
RESTAURANT PERSPECTIVE


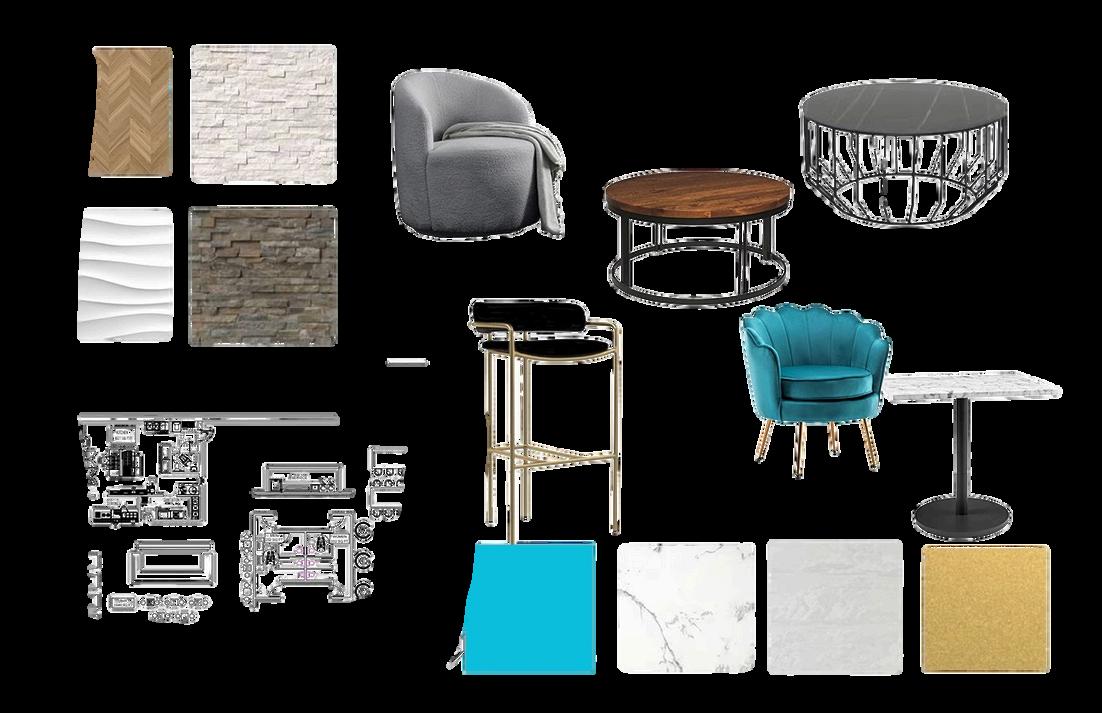










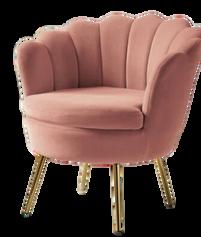
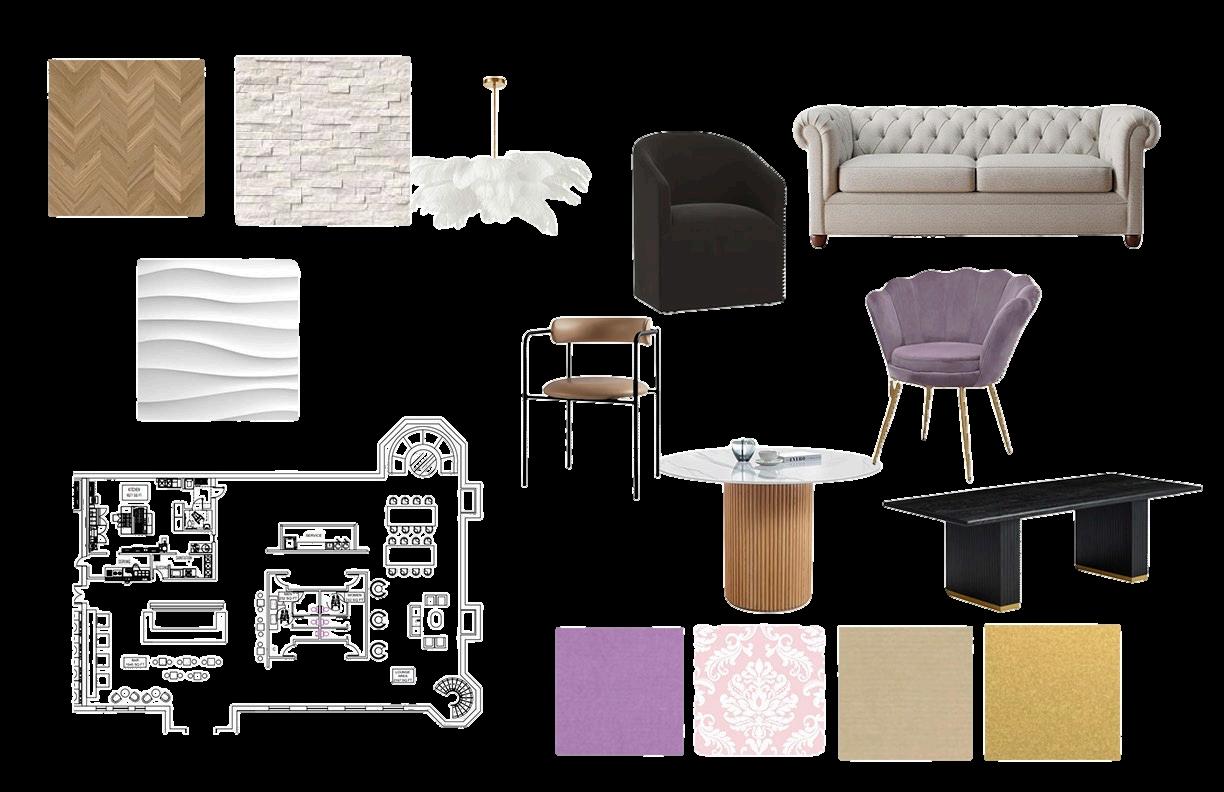




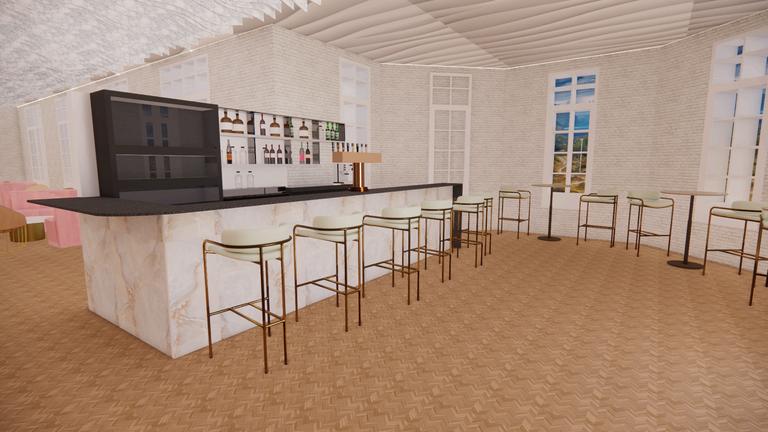
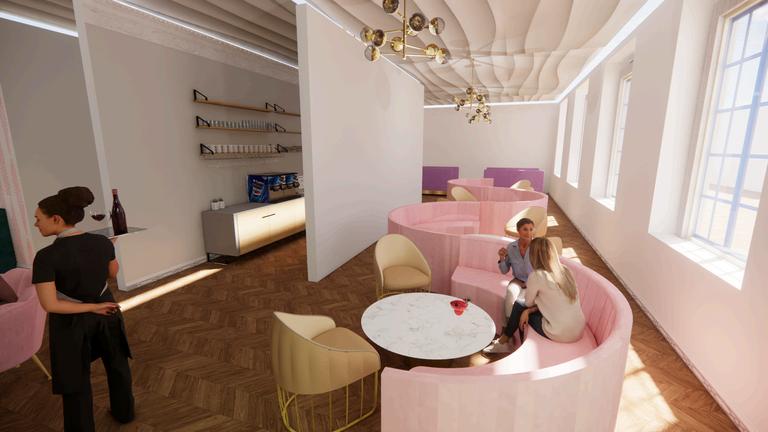


My concept for the Scottish Hotel was inspired by the mountains in nature to make the guest feel more welcomed and in an adventurous environment. By using earthly tones of greens, blues, and dark furnishings combines with the hues of the mountains will help them feel more connected to nature. Throughout the design, I plan to use natural materials, such as wood and stone, to help blend seamlessly with the surrounding landscape. By incorporating elements from the outdoors, I would use large windows and greenery. By having a sense of openness and flow of the space incorporating natural light creates a warm and comfortable atmosphere.







