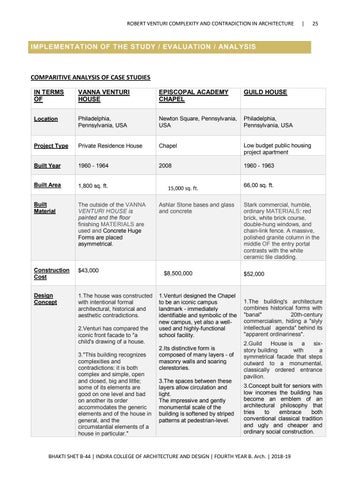ROBERT VENTURI COMPLEXITY AND CONTRADICTION IN ARCHITECTURE
|
25
IMPLEMENTATION OF THE STUDY / EVALUATION / ANALYSIS
COMPARITIVE ANALYSIS OF CASE STUDIES IN TERMS OF
VANNA VENTURI HOUSE
EPISCOPAL ACADEMY CHAPEL
GUILD HOUSE
Location
Philadelphia, Pennsylvania, USA
Newton Square, Pennsylvania, USA
Philadelphia, Pennsylvania, USA
Project Type
Private Residence House
Chapel
Low budget public housing project apartment
Built Year
1960 - 1964
2008
1960 - 1963
Built Area
1,800 sq. ft.
Built Material
The outside of the VANNA VENTURI HOUSE is painted and the floor finishing MATERIALS are used and Concrete Huge Forms are placed asymmetrical.
Construction Cost
$43,000
Design Concept
1.The house was constructed with intentional formal architectural, historical and aesthetic contradictions. 2.Venturi has compared the iconic front facade to "a child's drawing of a house. 3."This building recognizes complexities and contradictions: it is both complex and simple, open and closed, big and little; some of its elements are good on one level and bad on another its order accommodates the generic elements and of the house in general, and the circumstantial elements of a house in particular."
15,000 sq. ft. Ashlar Stone bases and glass and concrete
$8,500,000
66,00 sq. ft. Stark commercial, humble, ordinary MATERIALS: red brick, white brick course, double-hung windows, and chain-link fence. A massive, polished granite column in the middle OF the entry portal contrasts with the white ceramic tile cladding. $52,000
1.Venturi designed the Chapel to be an iconic campus landmark - immediately identifiable and symbolic of the new campus, yet also a wellused and highly-functional school facility.
1.The building's architecture combines historical forms with "banal" 20th-century commercialism, hiding a "slyly intellectual agenda" behind its "apparent ordinariness".
2.Its distinctive form is composed of many layers - of masonry walls and soaring clerestories.
2.Guild House is a sixstory building with a symmetrical facade that steps outward to a monumental, classically ordered entrance pavilion.
3.The spaces between these layers allow circulation and light. The impressive and gently monumental scale of the building is softened by striped patterns at pedestrian-level.
3.Concept built for seniors with low incomes the building has become an emblem of an architectural philosophy that tries to embrace both conventional classical tradition and ugly and cheaper and ordinary social construction.
BHAKTI SHET B-44 | INDIRA COLLEGE OF ARCHITECTURE AND DESIGN | FOURTH YEAR B. Arch. | 2018-19



