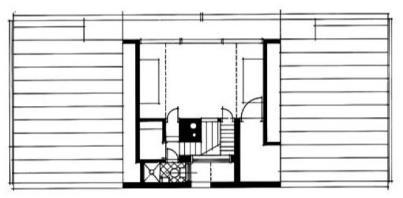
6 minute read
IMPLEMENTATION OF THE STUDY / EVALUATION / ANALYSIS
IMPLEMENT AT ION OF T HE ST UDY / EVALUAT ION / ANAL YSIS
COMPARITIVE ANALYSIS OF CASE STUDIES
Advertisement
IN TERMS OF VANNA VENTURI HOUSE EPISCOPAL ACADEMY CHAPEL GUILD HOUSE
Location Philadelphia, Pennsylvania, USA Newton Square, Pennsylvania, USA Philadelphia, Pennsylvania, USA
Project Type Private Residence House Chapel
Built Year 1960 - 1964 2008 Low budget public housing project apartment
1960 - 1963
Built Area 1,800 sq. ft.
Built Material
The outside of the VANNA VENTURI HOUSE is painted and the floor finishing MATERIALS are used and Concrete Huge Forms are placed asymmetrical.
Construction Cost
$43,000 15,000 sq. ft.
Ashlar Stone bases and glass and concrete Stark commercial, humble, ordinary MATERIALS: red brick, white brick course, double-hung windows, and chain-link fence. A massive, polished granite column in the middle OF the entry portal contrasts with the white ceramic tile cladding.
$8,500,000 66,00 sq. ft.
$52,000
Design Concept
1.The house was constructed with intentional formal architectural, historical and aesthetic contradictions.
2.Venturi has compared the iconic front facade to "a child's drawing of a house.
3."This building recognizes complexities and contradictions: it is both complex and simple, open and closed, big and little; some of its elements are good on one level and bad on another its order accommodates the generic elements and of the house in general, and the circumstantial elements of a house in particular." 1.Venturi designed the Chapel to be an iconic campus landmark - immediately identifiable and symbolic of the new campus, yet also a wellused and highly-functional school facility.
2.Its distinctive form is composed of many layers - of masonry walls and soaring clerestories.
3.The spaces between these layers allow circulation and light. The impressive and gently monumental scale of the building is softened by striped patterns at pedestrian-level. 1.The building's architecture combines historical forms with "banal" 20th-century commercialism, hiding a "slyly intellectual agenda" behind its "apparent ordinariness". 2.Guild House is a sixstory building with a symmetrical facade that steps outward to a monumental, classically ordered entrance pavilion. 3.Concept built for seniors with low incomes the building has become an emblem of an architectural philosophy that tries to embrace both conventional classical tradition and ugly and cheaper and ordinary social construction.
Architectural Planning and design elements
1.Pitched roof rather than flat roof. 2.Emphasis on Central hearth and chimney. 3.Closed ground floor set family on ground rather than modernist columns and glass walls which open up the ground floor. 4.On the front elevations the broken pediment (gable) and a purely ornamental applique arch reflect return to mannerist architecture and a rejection of modernism. 5.House is a composition of rectangular curvilinear and diagonal elements coming together (sometimes juxtaposing each other) in a way that inarguably creates complexity and contradiction. 6.Experiment with scale Inside the house certain elements are too big such as the size of the fireplace and the height of the mantle compared to the size of the room. 7.Doors are wide and low in height especially in contrast to the grandness of the entrance space.
8.Venturi also minimized central and circular space in the design of the house so that it consisted of large distinct rooms with minimum subdivisions between them. 1.Inside the 15000 square feet chapels fan shaped plan allows worshippers to face each other as well as the altar. 2.Presence of spaces between these layers of masonry walls allows circulation and light. 3.The Chapel is design to be an iconic campus landmark immediately identifiable and symbolic of the new campus, yet also a well-used and highly functional school facility its distinctive form is composed of many layers of masonry walls and soaring clerestories which allows circulation and light.
Interior:
1.The interior is lit by means of two level of clerestory windows. 2.Overlapping layers of walls which allows indirect light to create aura. 3.Inside, the Chapel’s fanshaped plan allows worshipers to face each other as well as the altar, nurturing a sense of togetherness and community. This was a configuration endorsed by the chaplain at the beginning of the design process. 1.Square sash windows 2.column of polished granite in the middle of the entrance contrasts with the white ceramic coating that highlights the main entrance. 3.The front facade respects the line of the street as the urban layout of the city on the building is retracted on the sides. 4.Its facade offers an economic aspect of red brick with conventional metal window sash like the other neighbouring building. 5.Guild house represents a conscious rejection of modernist ideas and was widely cited in as post-modern movement. 6.Philosophy of decorated shade in the House simple economy and elements are usually applied literally the symbolism of the decoration becomes ugly and order ordinary with a hint of irony original heroine same shed. but bricks and windows are symbolic. 7.The entrance to the ground floor is highlighted with a coating of white bricks that also cover the balcony of the firstfloor balconies and a string ending on the fifth floor. 8.In the center of the entrance a massive column of black polished granite highlights the access to the building. 9.According Venturi, the combination of these elements provides a new and larger scale of the three juxtaposed to the other floors six plants smaller window marked by scale.
FLOOR PLANS
EXTERIOR VIEWS
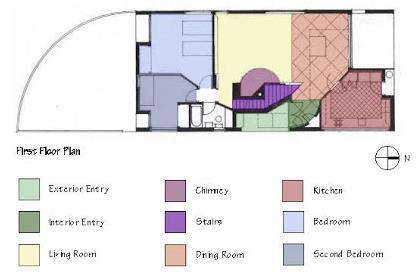
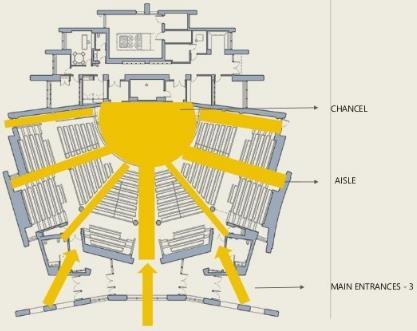
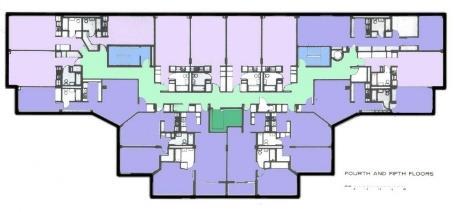
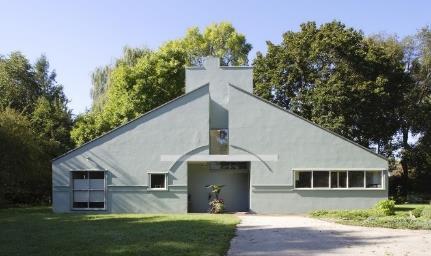
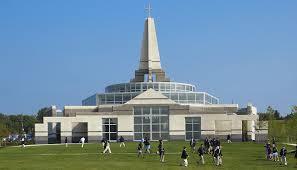
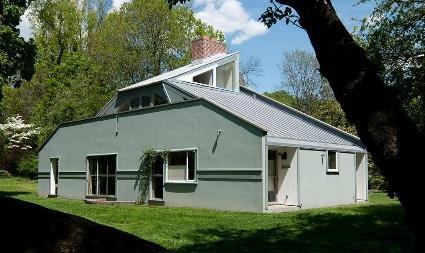
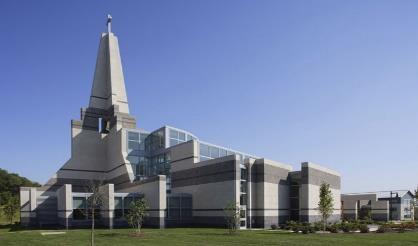
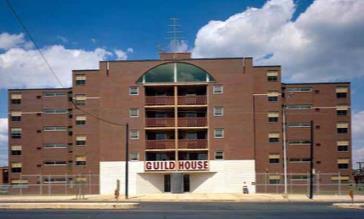
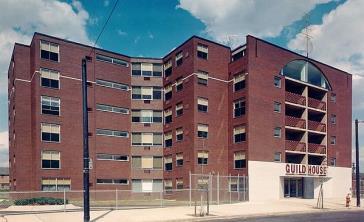
INTERIOR VIEWS
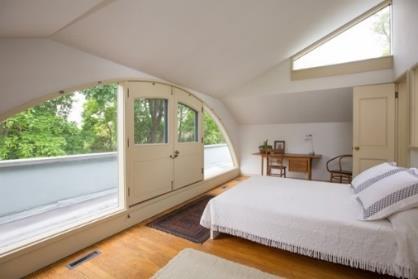
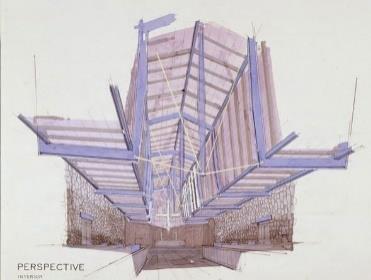
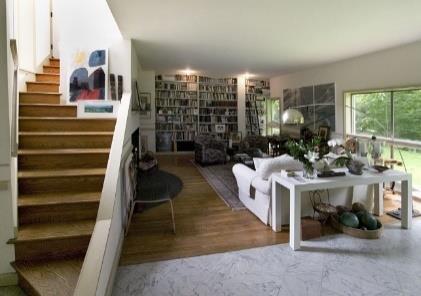
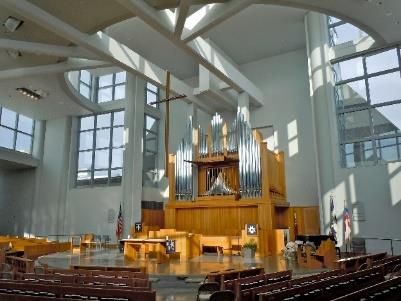
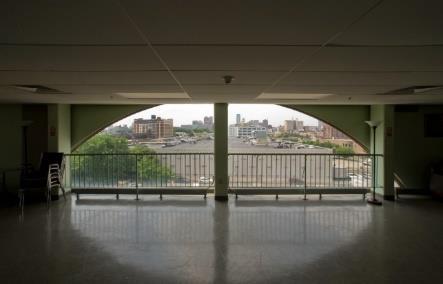
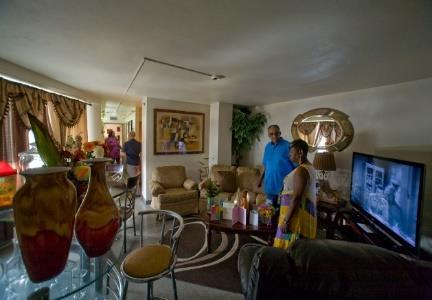
IMPLEMENTAION:
Following design strategies can be implemented in design:
1. Architectural style: Post modern
2. Placement: Buildings should be close to ground floor set firmly on ground rather than modernist columns and glass walls which open up the ground floor.
3. Window placement:
Smart window placing, asymmetrical in terms of elevation, should be placed depending upon function, light and ventilation, outside view, elevational effect but at the same time serves functional purpose.
4. Building materials: Playing with building materials and giving a theme / patterns in terms of elevation. Ex-polished granite, red bricks and white bricks, combination checkboard patterns by pink granite and sandstone. Use of different colored granite and different colored bricks - red and white used combination of different colored same material. Locally available material can be used.
5. Planning:
The internal planning should be uncommon, unique, irregular and simple and complex both at the same time. Some uniqueness should be achieved in every planning by different placement of windows, staircase position, central core emphasis. less circulation space and large rooms to minimize circulation space and give complexity.
6. Elevational view:
Casual asymmetrical, symmetry should be broken through some or other things windows mismatched, distorted view, irregularly shaped spaces. Composition of rectangular, curvilinear and diagonal elements coming together so contrasting elements are placed. Priority to functional needs of occupants. Design structure which reflects their function in a playful and harmonious way. Emphasis on: Central hearth
7. Interior:
Contradiction in position of beams, supports, walls, windows and doors. Should be placed such that they serve the functions. Interior should be lit directly or indirectly to create the Aura.
8. Decorated features:
Host of ornamental details to give it, its modern age like the monumental garbled wall at the front and an arch that serves no purpose. Decorated sheds with rich, complex and often shocking and contrasting ornamental flourishes Decorated and ornamental features like decorated sheds and ducks, ironic columns, ornamental and classical arches can be used.



