

BEHNAZ BEHBAHANI
2011 - 2024
MIKA 911 Office Building
Alidoust & Partner
2016
Rayis Villa
Tamouz Group
2013
DAA Restaurant
House of Design
2014
Bisheh Apratment
House of Design
2018
Film City
Alidoust & Partners
2016
BEHNAZ BEHBAHANI Architectural Designer
WORK EXPERIENCE
Estimator - Remote Internship
L: North Vancouver, Canada
T: +1 (236) 9988400
E: bh.behbahani@gmail.com
Jedi Corridors LLC, Florida, Jun 2023 - Present
• Created 3D models of road construction projects using CAD tools such as Trimble Business Center and Civil 3D.
• Participated in the estimation for materials and labor costs.
• Tracking project progress utilizing CAD and generating monthly reports.
Design Manager
House of Design, Isfahan , 2016 - 2022
• Managed the design team and supervised construction processes for diverse residential and commercial projects.
• Conducted comprehensive audits of design and construction details to ensure alignment with project requirements.
• Supervised all stages of construction projects and Collaborated with specialized engineering teams to prevent conflicts and inconsistencies.
Architectural Designer
Alidoost & Partners Project Studio, Tehran , 2015- 2016
• Involved in concept designed and design development of interior and architectural projects.
• Conducted thorough feasibility studies, incorporating site analysis to assess existing conditions and determine project viability
• Engaged in client and contractor meetings, fostering clear communication to review requirements and expectations.
Junior to Intermediate Architectural Designer
Tamooz Architecture and Construction Group, Tehran , 2011- 2015
• Developed conceptual designs and drafted plans for Villas and hospitality projects
• Utilized CAD tools for 2D and 3D drawings, facilitating effective presentations and accurate construction documentation.
• Actively contributed to all stages of the project as a design team member, delivering design concepts and detailed layouts.
EDUCATION
Master of Energy Management
New York Institute of Technology, Vancouver, 2022 - Present
Master of Landscape Architecture
Shahid Beheshti University, Tehran, 2011 - 2013
Bachelor of Architectural Engineering | Among top five graduates
Shahid Beheshti University, Tehran, 2006 - 2011
SKILLS
REFERENCES
AutoCAD
Sketchup
Adobe Photoshop
Adobe Indesign
Revit
Microsoft office
Parna Daei Mozhdehi | Jedi Corridors LLC
Tahereh Mokhtarpouri | Pishan Studio
Free-hand drawing
Civil 3D
Trimble (TBC)
RETScreen eQuest
SAM
parnarahat@gmail.com t.mokhtarpour@yahoo.com
MIKA 911 OFFICE BUILDING
Type: Office / Commercial
Company: Alidoost & Partners
Area: 65000 Sf
Location & Year: Tehran, Iran, 2017
My Role: Concept design | Design development
MIKA 911 redefined standards in Iranian office architecture. Its strategic location, with direct highway access, minimal and function-oriented design, and a thoughtful choice of materials and technology, has made it a prestigious office building that hosts international and reputable brands.
The design concept distinguishes the building’s internal functions by separating administrative spaces on the upper floors from commercial areas on the ground floor, all within a unified structure. The administrative section is split into two volumes, enhancing interior visibility and allowing sunlight to penetrate through a central cavity.
The client’s request to divide the ground-floor commercial space into two units was addressed by incorporating a similar cavity, maintaining coherence with the upper levels.
A modular system transforms the south facade, creating unity across the building. The modules shift along the east and west facades, creating private terraces for certain administrative units while symbolically referencing the traditional cornerstones of Iranian architecture. This repetitive geometric approach modifies the building’s overall mass, adding both functional and symbolic significance to its design.
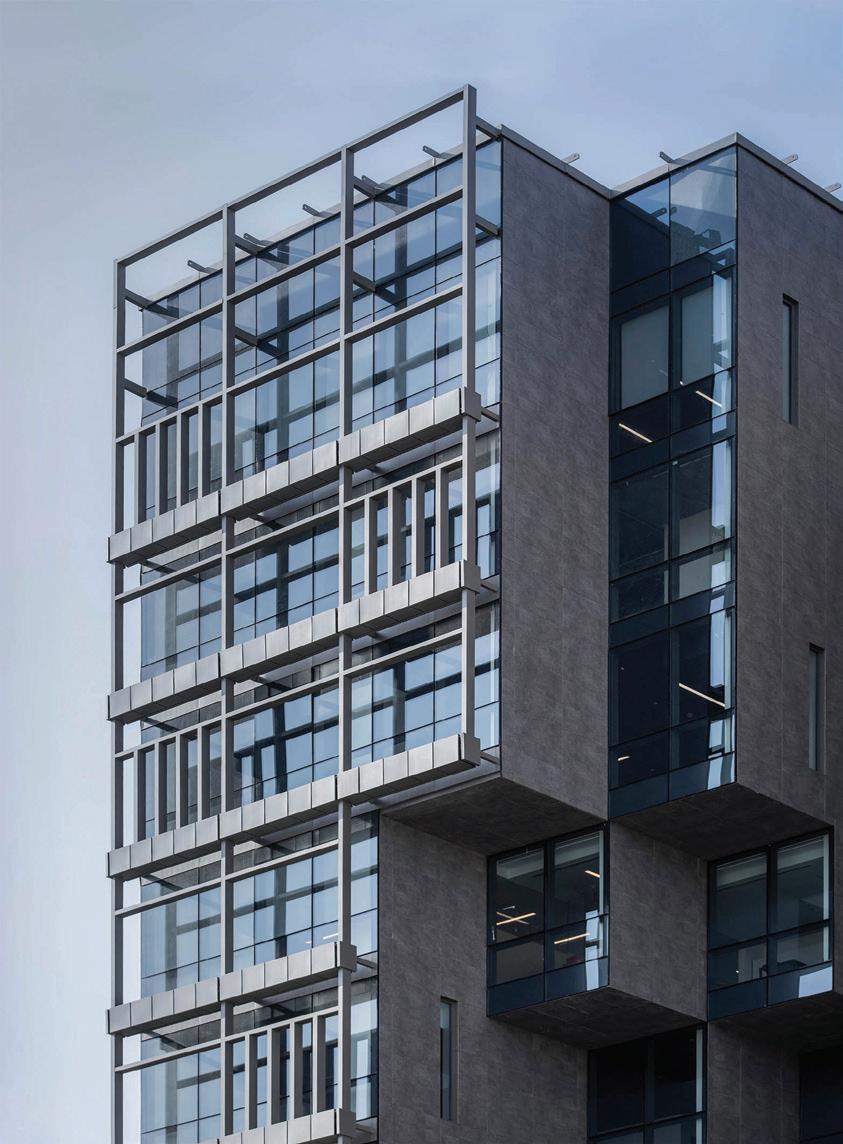

2. Divided the volume based on the distinct functions of the project.
3. Incorporated the grid into the volume to create a simple shading system.
4. Shifted the base volume along the grid to enhance sunlight penetration and create integrated balconies
5. Added greenery to different levels of the building from urban spaces through upper levels.
6. Integrated the final volume, green space and shader to achieve final feature of the project.

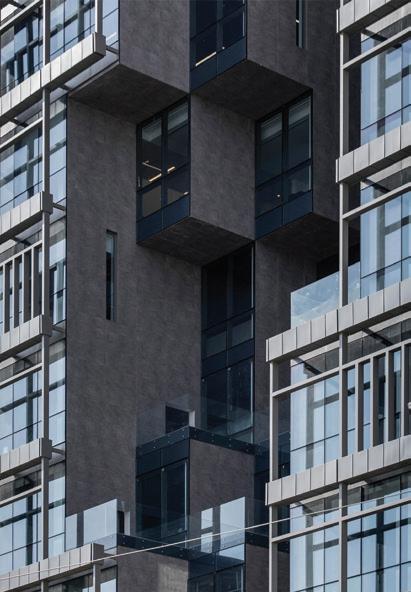


NORTH-SOUTH SECTION

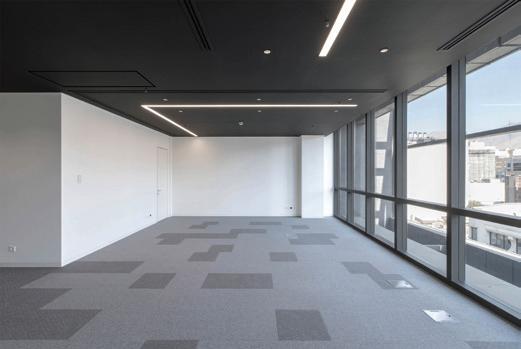


4TH FLOOR PLAN
RAYIS VILLA
Type: Residential
Company: Tamouz Architecture & Construction group
Area: 5920 Sf
Location & Year: Mahshahr, Iran, 2013
My role : Concept Design and Design Development
This project emerged as a response to the evolving needs of modern living in a serene, predominantly residential enclave of an industrial landscape. The ground floor was envisioned as a shared space, seamlessly merging indoors and outdoors, while the upper level was allocated to the private spaces. The layout encompassed a living room, two bedrooms, a kitchen, and a dining area on the ground floor, while the first floor offered four bedrooms accompanied by service spaces.
The architectural narrative was inspired by an orthogonal scheme with varying distances. Dividing the verdant expanse into northern and southern realms, the house is positioned as the centerpiece, inviting a symbiotic relationship between the dwelling and its surroundings. By allowing the building to retreat from the eastern and western boundaries, we harnessed the power of natural sunlight, infusing the interiors with its gentle radiance.
The design fosters a connection between indoor and semi-open spaces on the ground floor. Each room on the first floor opened to a personal terrace, ensuring a seamless transition between private and outdoor spaces.



“ A Sustainable Outlook ”
Mindful of the humid climate, we envisioned a design that optimally harnessed natural light and ventilation. While terrace windows supplied indirect light to the first floor, the client’s aspiration led us to integrate controlled openings adorned with sunshades.
As the seasons shift, the project remains adaptable to its environment. The meticulously planned structure allows for natural ventilation, while mechanical systems come into play during warmer months. Integrating duct split systems caters to these evolving needs, ensuring comfort and wellbeing throughout the year.




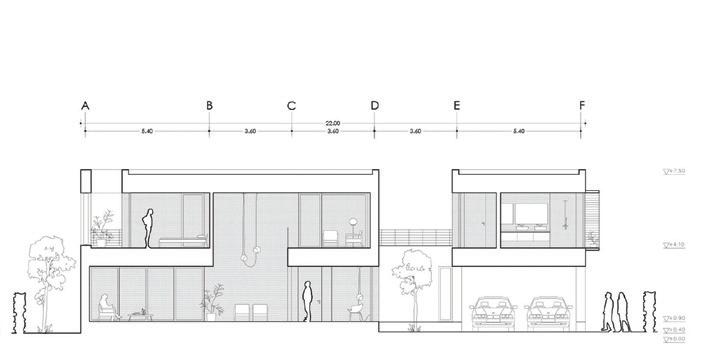




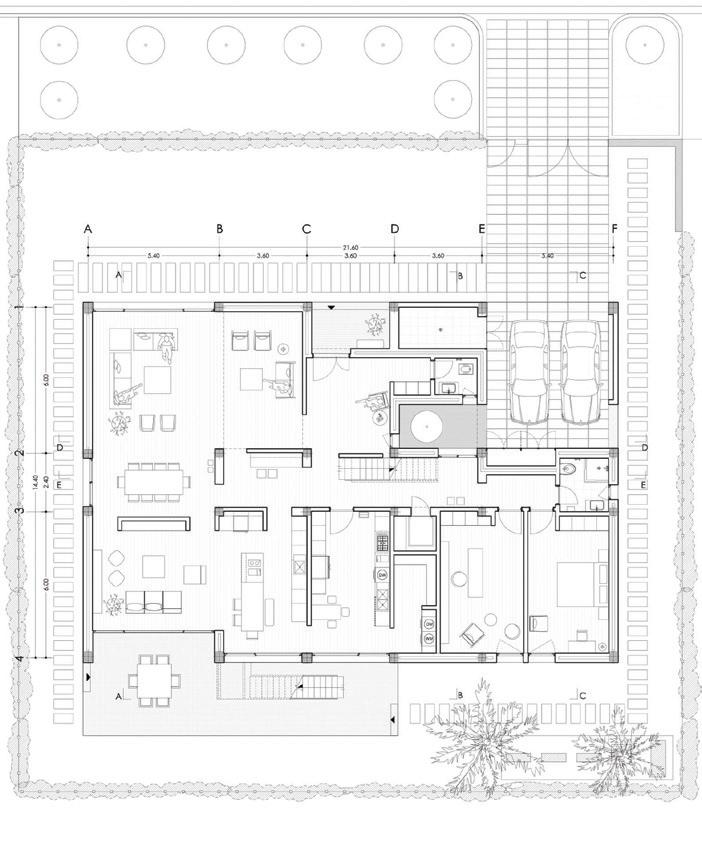

DAA Restaurant
Type: Hospitality
Company: Tamouz Architecture & Construction group
Area: 90000Sf
Location & Year: Mahshahr, Iran, 2014
My role : Design development
DA Restaurant and Reception Hall, initiated in April 2012 on a 10,000 sq.m plot in Mahshahr, was designed to integrate indoor and outdoor spaces while optimizing natural light, air circulation, and minimizing sun exposure. The building, oriented East-West, includes a restaurant, separate men’s and women’s reception halls, and a commercial kitchen serving up to 4,000 dishes daily. The design emphasized transparency and connection with the landscape, using crossovers for natural ventilation and indoor green spaces, promoting sustainability and enhancing the guest experience.
In response to economic inflation in 2013, the design team implemented cost-saving measures, designing custom frameless windows and furniture, achieving substantial savings and preserving the project’s budget. Despite challenges in working with local labor and limited resources, the project was completed successfully under the project manager’s leadership. The kitchen layout, optimized with a food industry expert, ensures efficient service.
In a hot, humid city with limited entertainment options, DA Restaurant and Reception Hall enhances Mahshahr’s infrastructure, providing a vital social space for residents and visitors, fostering community interaction, and enriching the city’s cultural vibrancy



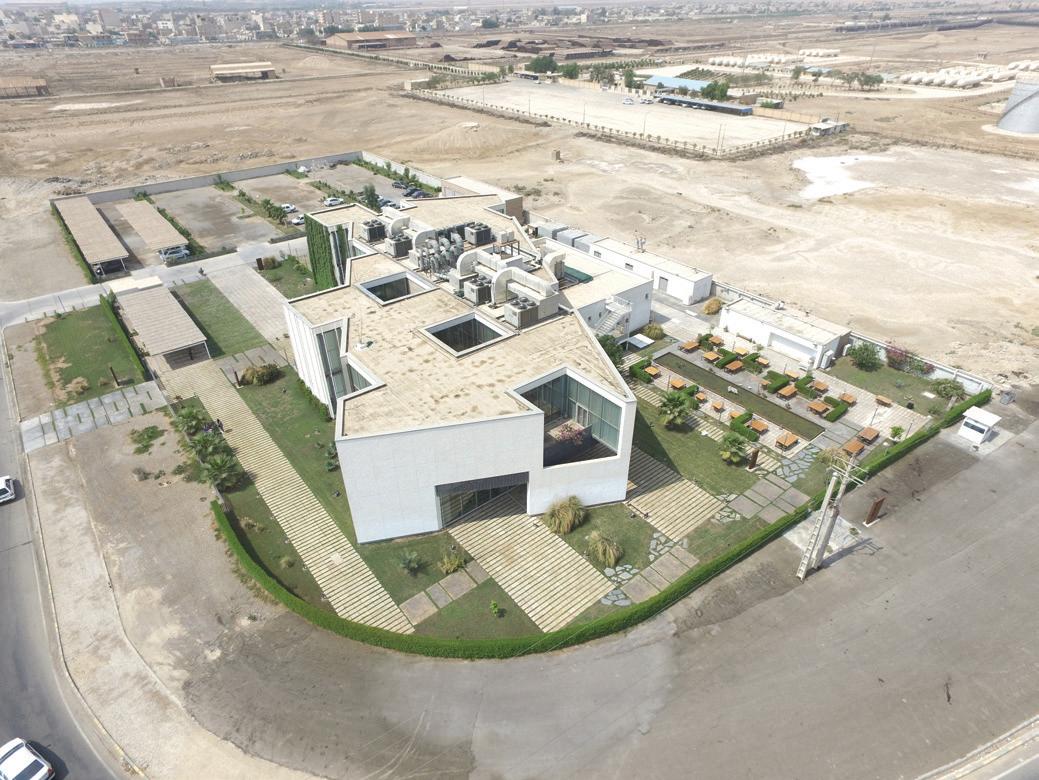

GROUND FLOOR



NORTH ELEVATION

SOUTH ELEVATION


EAST ELEVATION
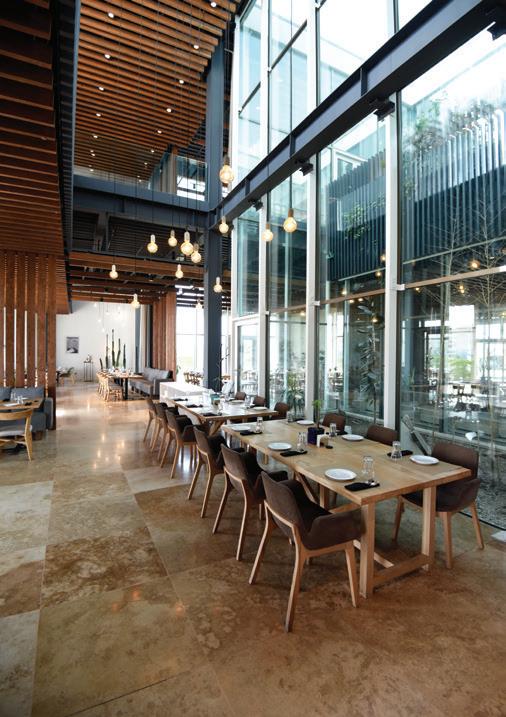




BISHEH APARTMENT
Type: Residential
Company: Iman Amin lari -House of Design
Area: 20000 Sf
Location & Year: Isfahan, Iran, 2018
My role : Design Development | Project Coordination
Bishe Apartment is located in one of the old, famous quarters of Esfahan. Its proximity to Zayande Rood and the green band gives it a unique status.
The river view inspired the project’s main concept. Three cubic volumes with maximum openness provide light and views while maintaining simplicity. On the ground floor, there is parking, a janitor’s room, and a lobby, while the basement houses a pool, sports room, and celebration hall. The central staircase divides the space into functional areas on either side.
Living areas like sitting rooms and kitchens are oriented towards the south to maximize natural light and create vibrant spaces. Guest rooms and the main hall are placed to the north for balance.
A suspended wooden cube serves as the family sitting room in the duplex unit, bridging the gap between two floors. This design element reflects the cubic exterior form inside the apartment. The wooden cube complements the kitchen, adding a cohesive design touch










SECOND FLOOR
FIRST FLOOR

KHERAD PRE_ELEMENTAR SCHOOL
Type: Restoration and Renovation
Collaboration with Pishan Studio
Area: 12000 Sf
Location & Year:Tehran, Iran, 2018
My Role : Interior Designer
The client wanted to add a new education wing and improve pre-elementary school spaces, which were former parking floors with low lighting. Another requirement was to ensure all classrooms were visible to management.
We designed an open plan with glass partitions for the classrooms, positioning multi-purpose spaces centrally to connect the upper and lower levels. The pre-elementary section was placed on the ground floor, the kids’ area below, and public spaces in the middle.
Glass partitions allow natural light to spread across the space, and careful attention was given to proportions to create a safe and welcoming environment for children. Since toys and teaching tools are colorful, we chose simple, monotone materials for the interior to avoid visual clutter. All furniture was designed to meet children’s size and safety standards.





PRE ELEMENTARY - LEVEL -8.5 & -6.75 m

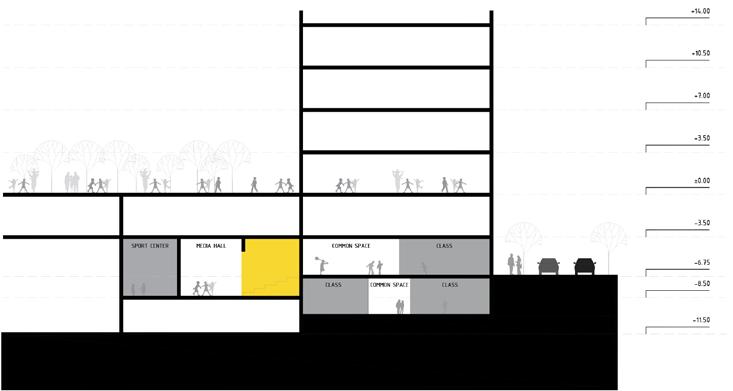






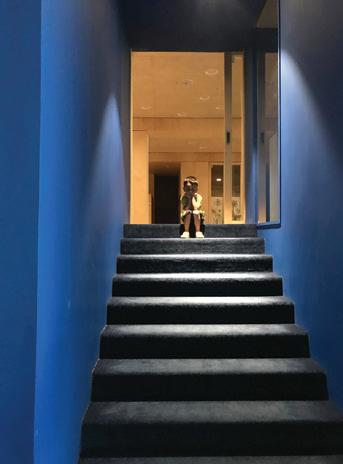

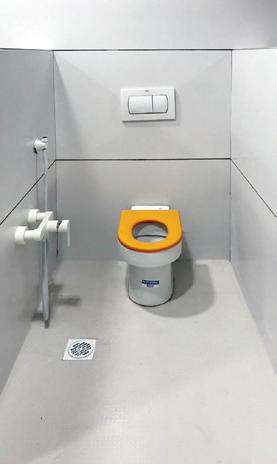

THANK YOU
