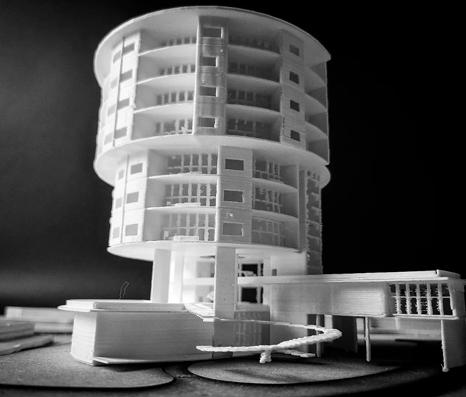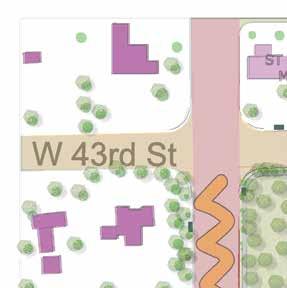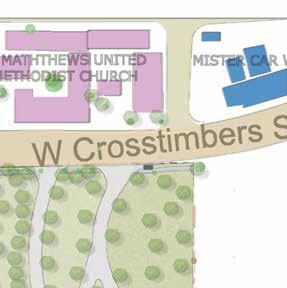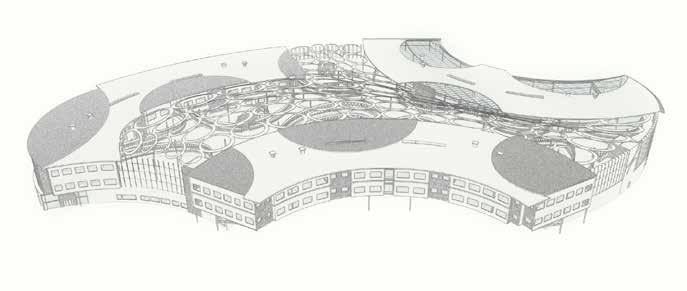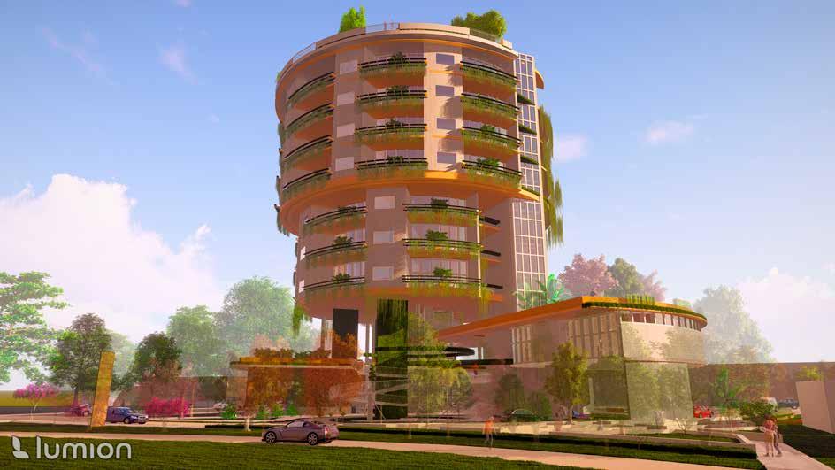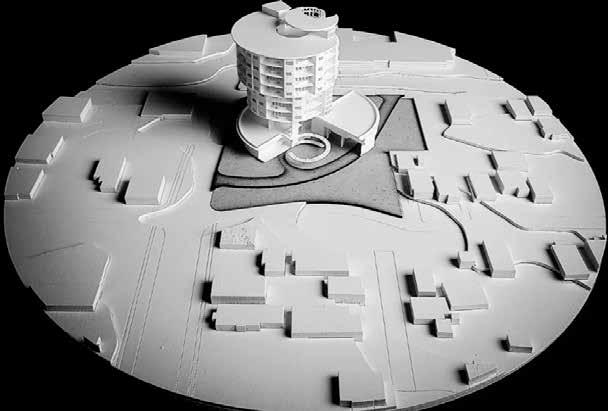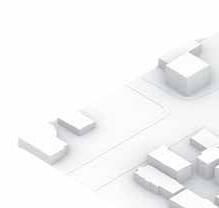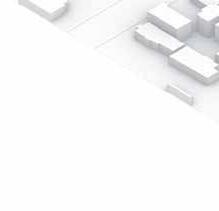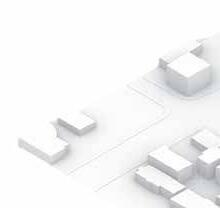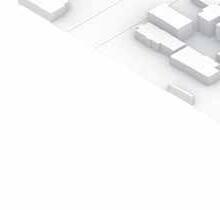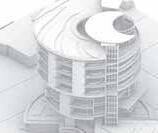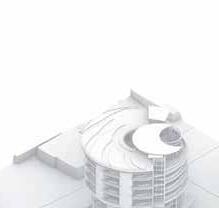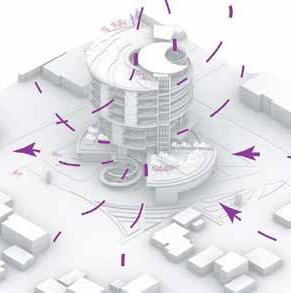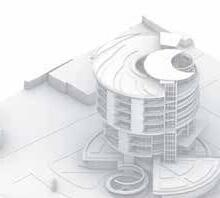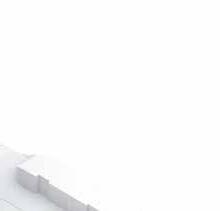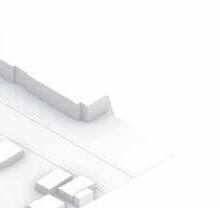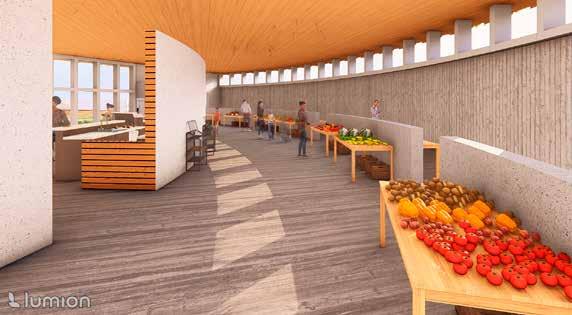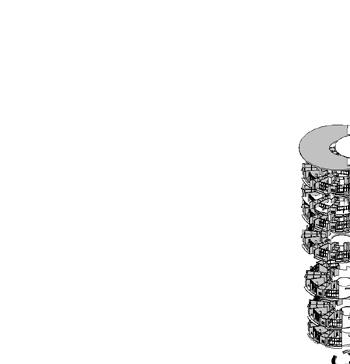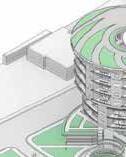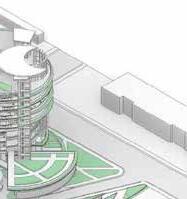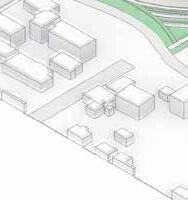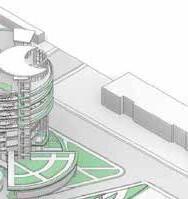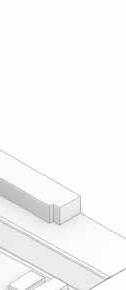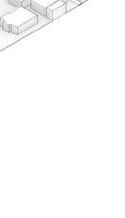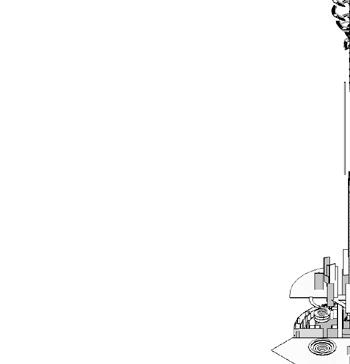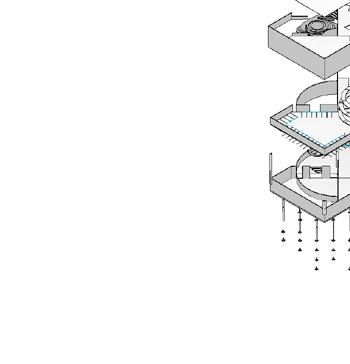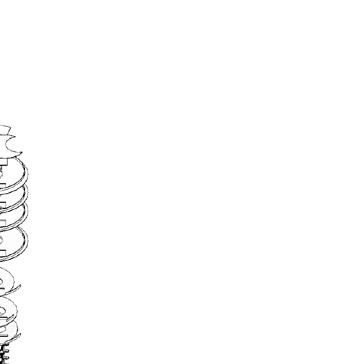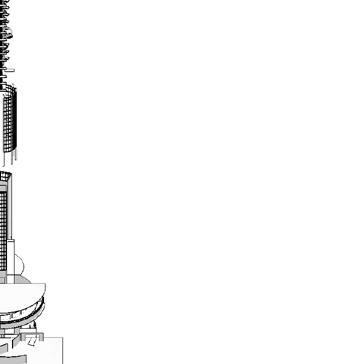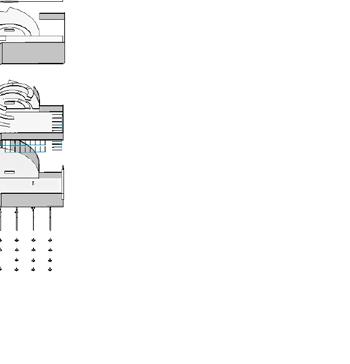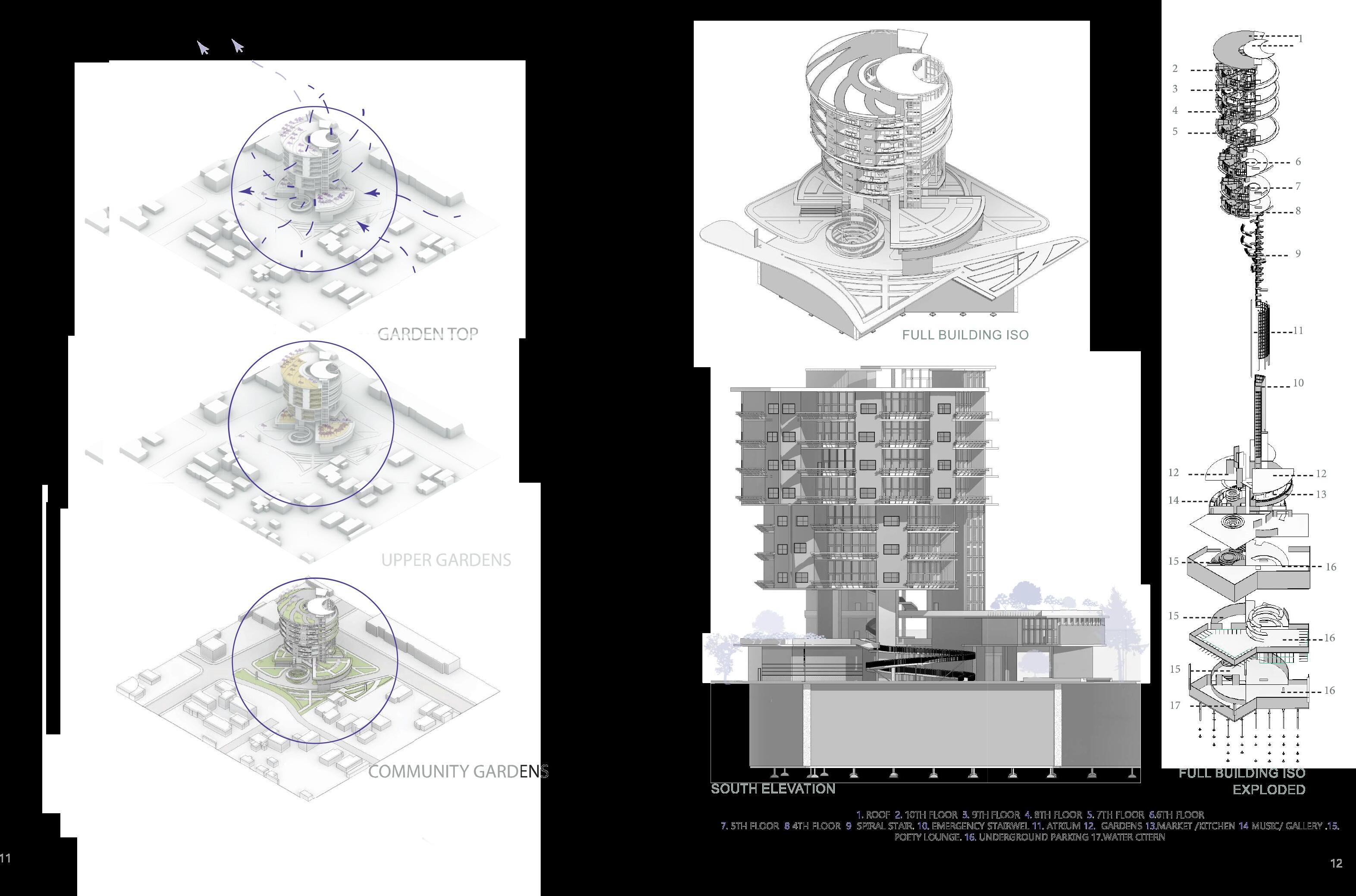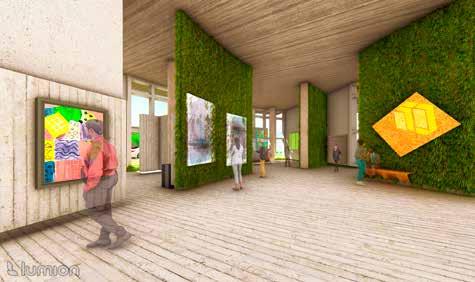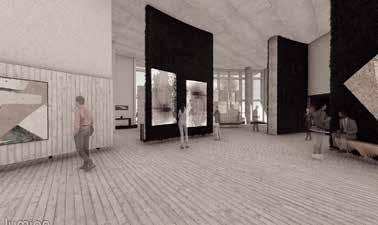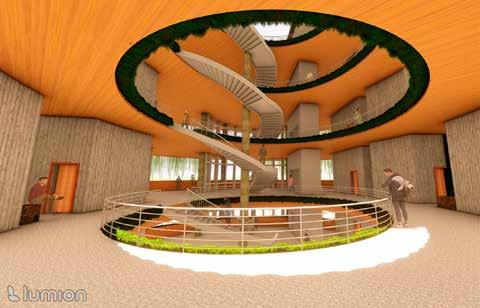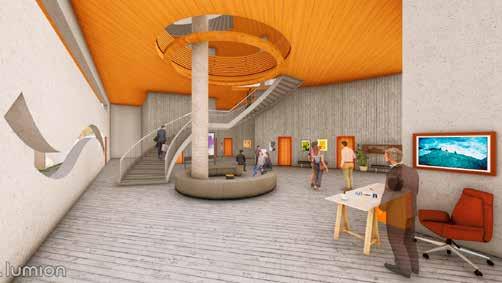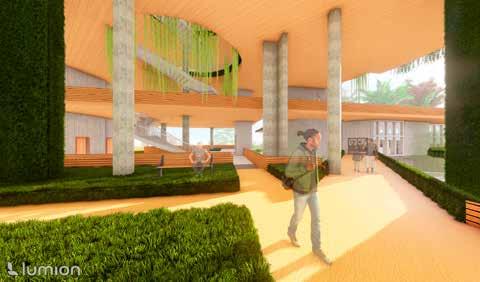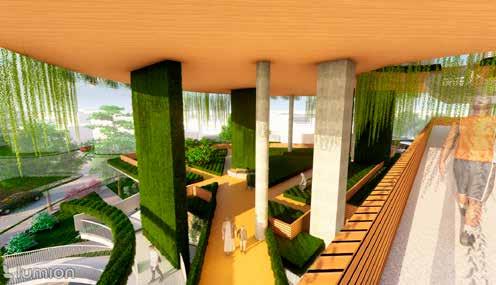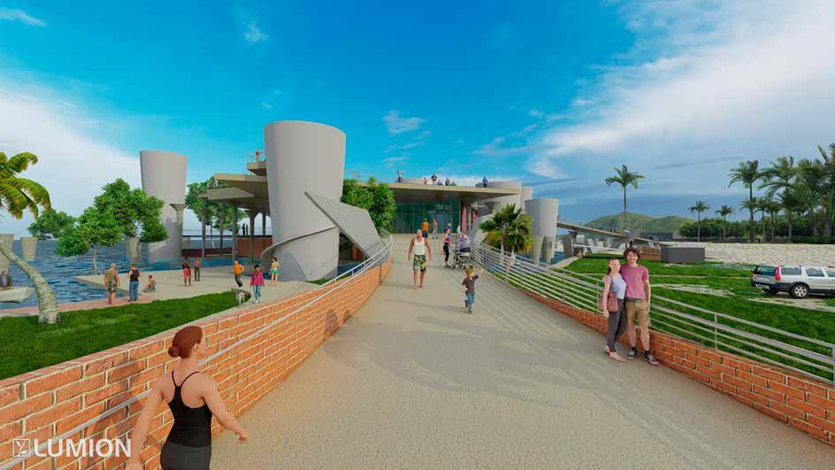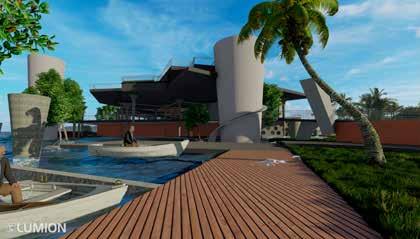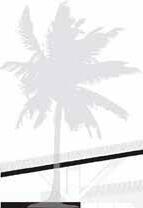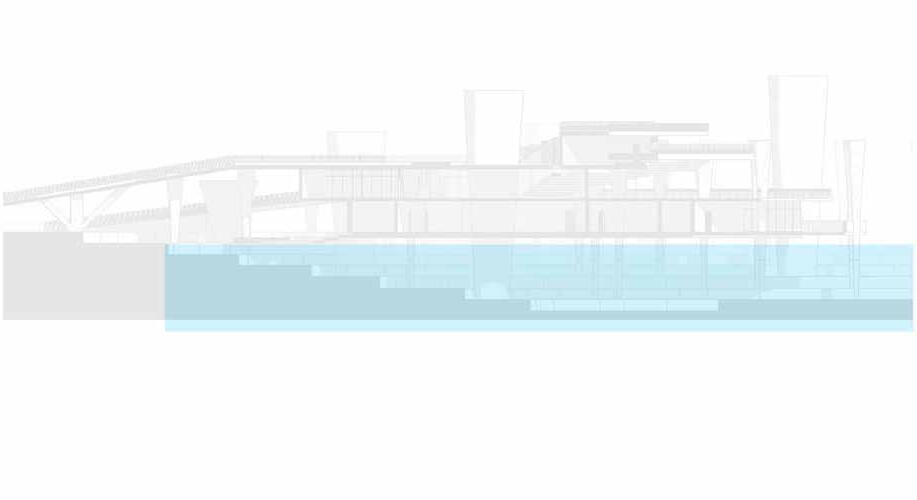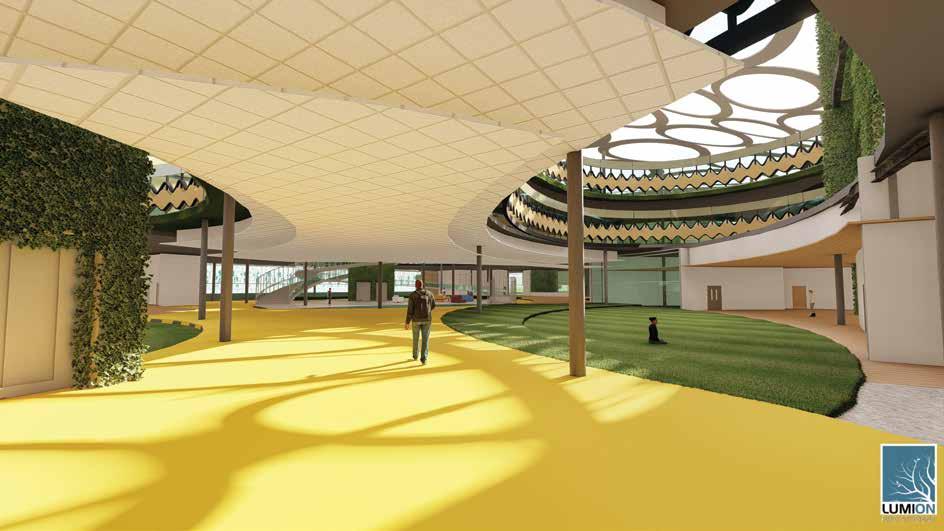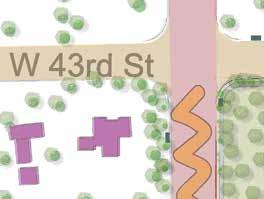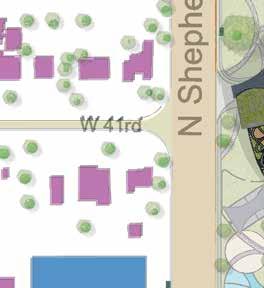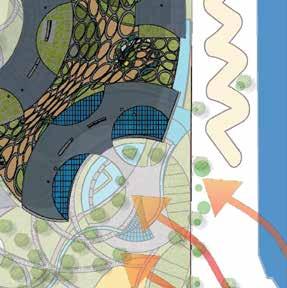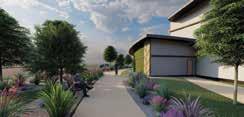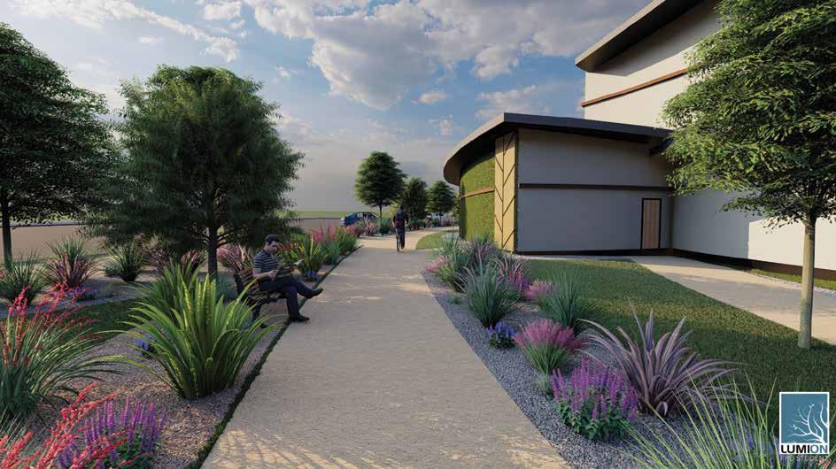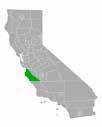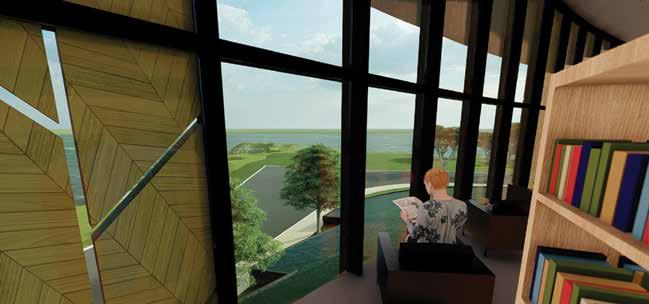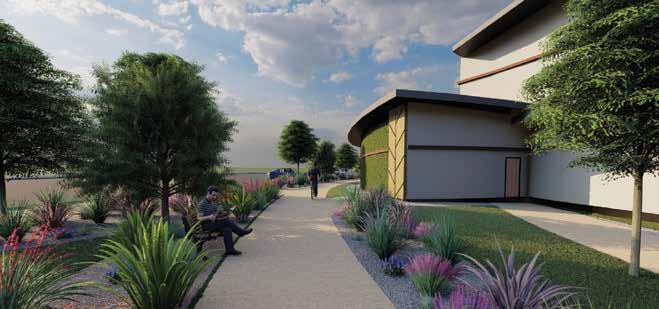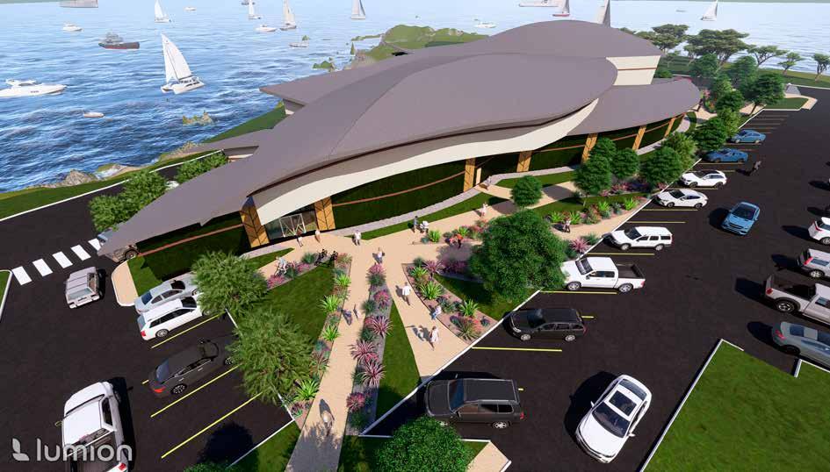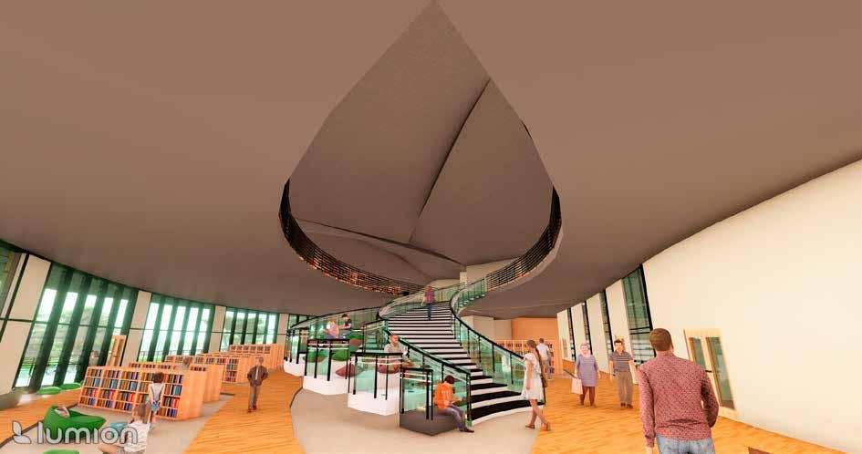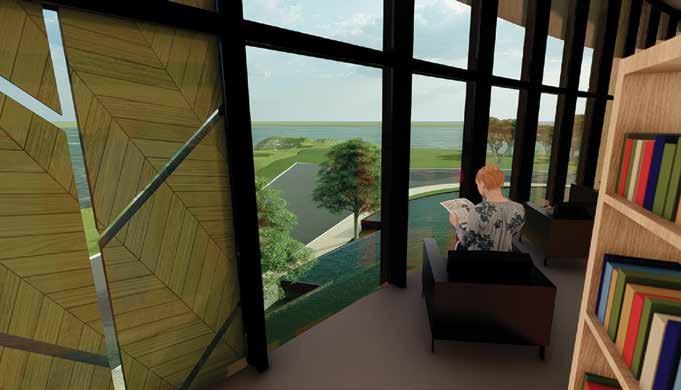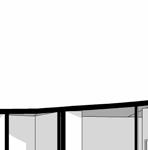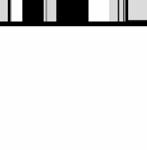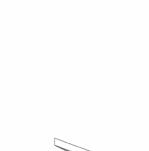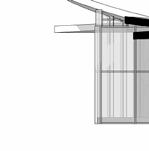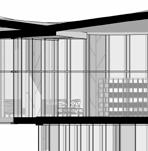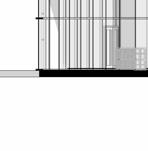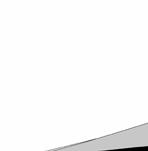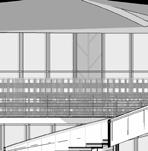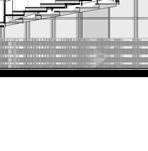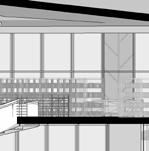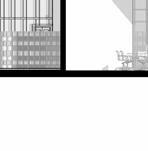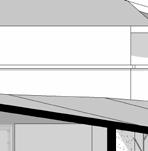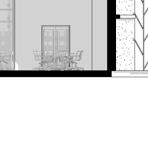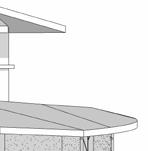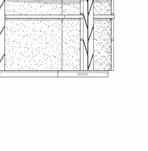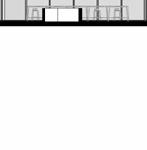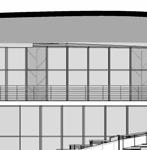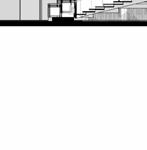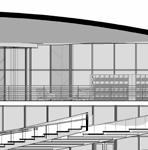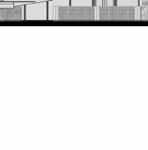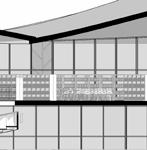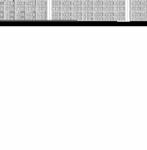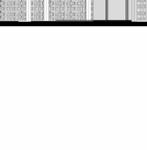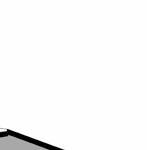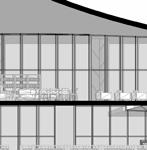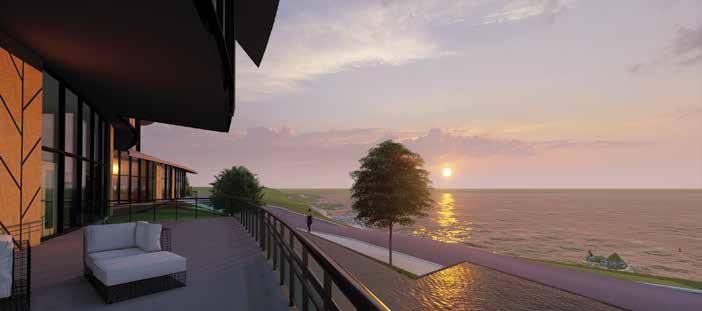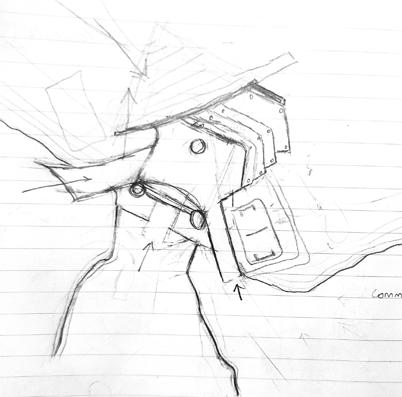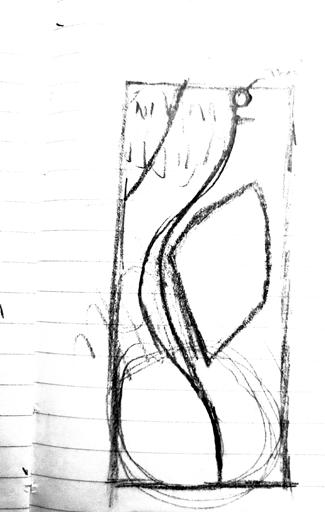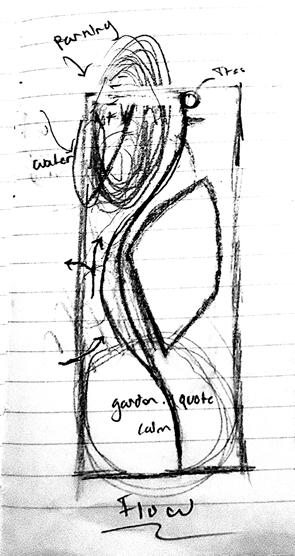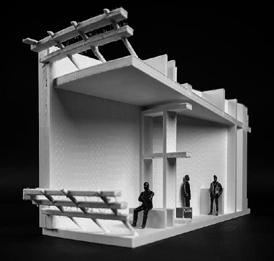Aqua Growth
Prof. Bill Price
Project Statement
Located along the shores of Port-au-Prince, Haiti, the Aqua Growth Community Center is a floating, community-driven space dedicated to education, sustainability, and environmental resilience. Bridging land and water, the center fosters connection through a library, classrooms, mixeduse conference rooms, a commercial kitchen, fitness areas, and workshops. Open-air spaces, rooftop terraces, and a boardwalk enhance circulation, creating an engaging and dynamic environment.
Designed to withstand coastal challenges, the structure is anchored by reinforced concrete piers, transitioning into rubber stoppers and two-way floor slabs for flexibility and stability. A 4-foot-thick foamcrete foundation ensures buoyancy, supported by a 30x30 grid system of reinforced concrete columns and cross-laminated joists. These elements work together to distribute forces efficiently, ensuring structural balance on the water. For Sustainable practice, an integration of vertical towers is used for food production, water collection, and structural stability. Inspired by coastal ecosystems, mangrove trees are planted to buffer waves and prevent erosion. Oyster blocks are used to strengthen ocean walls, naturally filter water, and serve as a sustainable source of both food and building materials.
Port-Au-Prince
2nd Floor
The Heights Mental Care Facility
Nestor L. Infanzon
Project Statement
The site is located in Houston Heights, where a proposed mental health facility will offer residential treatment for patients staying 8 months to a year. The facility includes 10 group units, each with 10 rooms and 4 individual private rooms with day rooms. In addition, the design features a therapy mall, pharmacy, café, classrooms, conference rooms, and an administration courtroom. The facility will also provide comprehensive support through the continuous presence of staff, ensuring a healing and supportive environment for all patients.
Design Intent
The design focuses on creating a therapeutic, open living environment that promotes well-being and healing for patients. Inspired by biomimicry, particularly the pinecone’s response to humidity, along with the building’s form adapting to its surroundings. Integrated curved paths lead to areas of exploration and interaction. Encouraging physical activity and well-being through features like a spiral ramp and parks that promote engagement with light and nature. A central feature of the design is its connection to water, which calms and activates patients while facilitating water conservation throughout the building and its surrounding park. Natural light pours into the structure, flowing through carefully designed voids and corridors, enriching both physical and emotional health. The indoor park, which spans the 2nd and 3rd floors, is covered by a skylight, connecting the indoors with the outdoors and offering a tranquil space for relaxation. Ventilation is provided by adjustable fins that allow fresh air to circulate through three openings, ensuring continuous airflow and maintaining a healthy indoor climate.








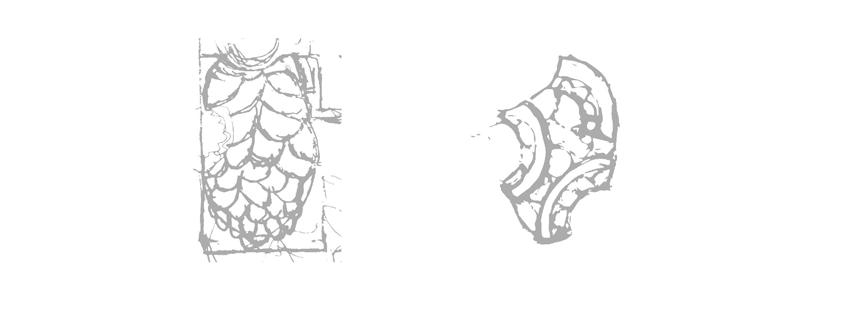






























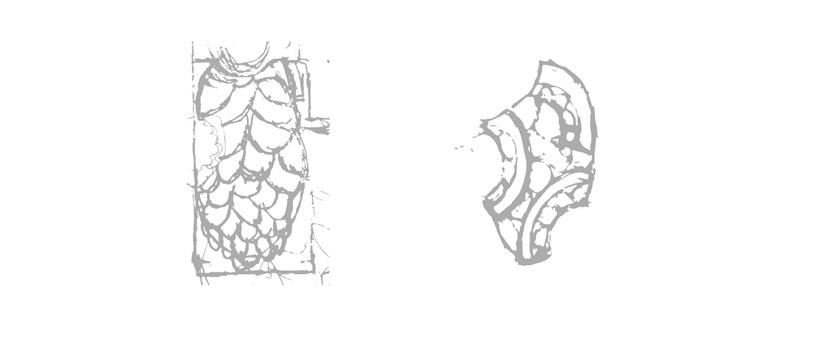













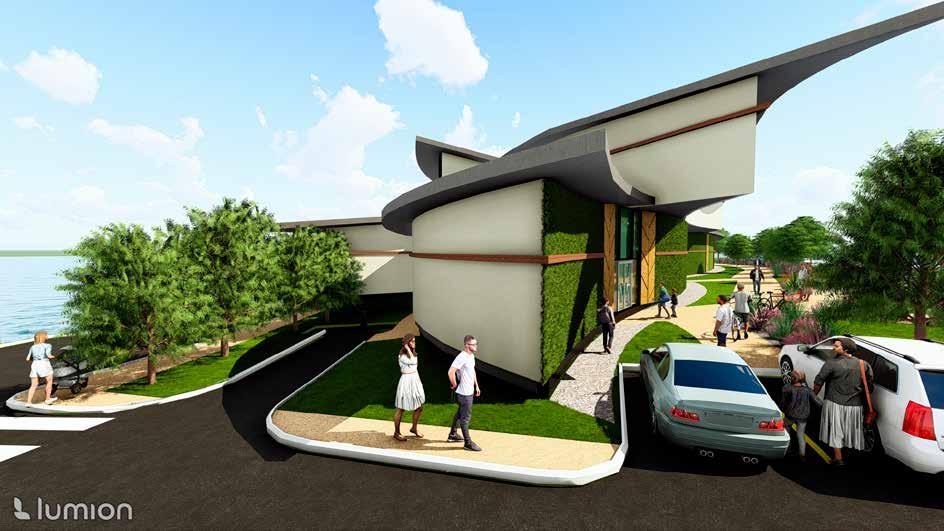
ACADEMIC
Education, Recreation
Prof. Nestor L. Infanzon Pacific Grove
Spring 2019 Design 6
Library
PROJECT STATEMENT
THE PROJECT IS LOCATED IN PACIFIC GROVE CALIFORNIA AND IS PROPOSED TO BE A COMMUNITY LI BRARY OPENS TO THE PUBLIC. THE PROJECT IS A 2-STORY BUILDING THAT PROVIDES UNIQUE SPAC ES FOR USERS THAT WILL BE ABLE TO USE ALONG WITH PROVIDING A VAST VIEW OF THE PACIF IC OCEAN, CREATING A CALM LIT EXPERIENCE WITHIN THE BUILDING WHILE FUNCTIONING WITH THE PROGRAM. THE CONCEPT OF THE BUILDING IS CENTERED OVER THE EUCALYPTUS LEAF THAT IS OVERLAYED OVER EACH OTHER CREATING THE SPACES OF THE BUILDING AND USING THE CONCEPT OF THE VEINS OF THE LEAF TO LAYOUT THE PATH AND BOOKSHELF LAYOUT AROUND THE BUILDING.
PACIFIC GROVE LIBRARY
PACIFIC GROVE LIBRARY
Academic semester project , fall semester 2019
Academic semester project , fall semester 2019
Project Statement
Located near Lovers Point Peninsula in Pacific Grove, California, this two-story public library embraces its coastal setting with sweeping ocean views to the north and east. Designed as a dynamic community hub, the library features dedicated spaces for children, teens, and adults, along with study rooms, computer labs, conference rooms, lounges, and staff support areas. An outdoor café patio extends the experience, fostering connection and relaxation. Expansive glazing and thoughtful spatial organization create a naturally lit, tranquil atmosphere, offering users a calm environment to read, study, and engage while seamlessly integrating with the surrounding landscape.
PROJEC T STATEMENT
2ND FLOOR NORTH EASTERN VIEW
Design Intent
Nestled in Pacific Grove, where monarch butterflies migrate each spring, this library draws inspiration from the delicate yet resilient relationship between the monarch and the eucalyptus leaf. Just as the butterfly wraps its legs around the leaf to withstand the wind, the library’s form embraces biomimicry, layering leaf-like structures to define its spatial composition. Integrating an organic flow of nature—its circulation paths and, bookshelves trace the veins of each leaf, guiding visitors through the space much like a stem directs nutrients. The roof follows this natural rhythm, enhancing the connection between architecture and the environment. Age-specific sections provide a thoughtful spatial arrangement, ensuring security and privacy while fostering an immersive learning experience.
Eucalyptus
Transverse Section
Bgplatero@gmail.com
Bgplatero@gmail.com
