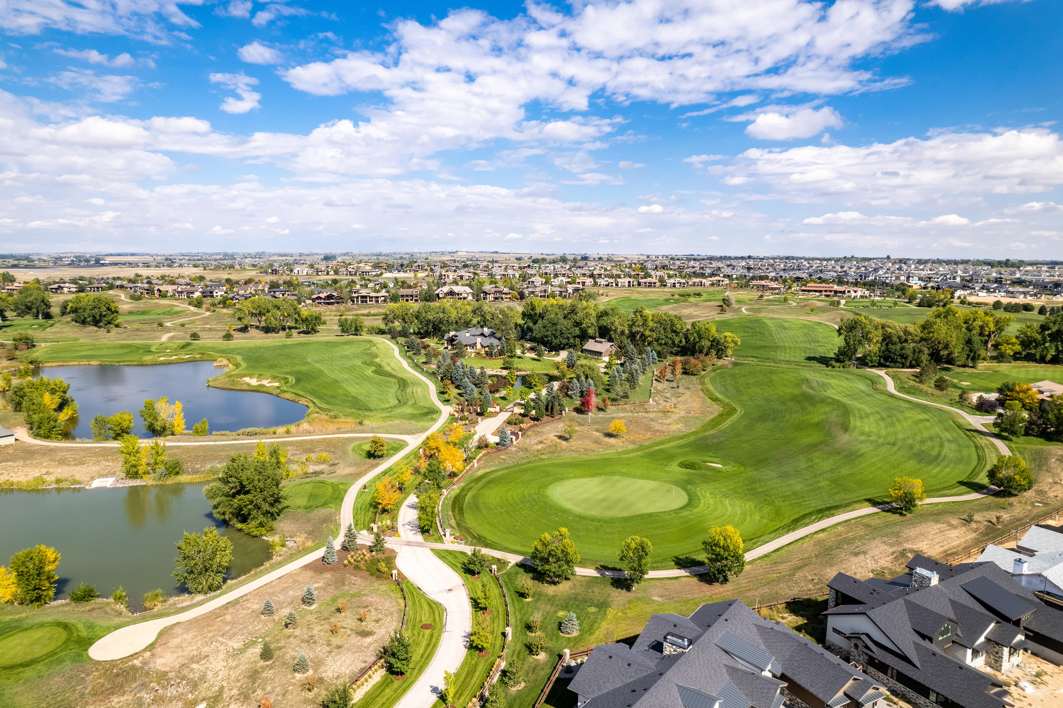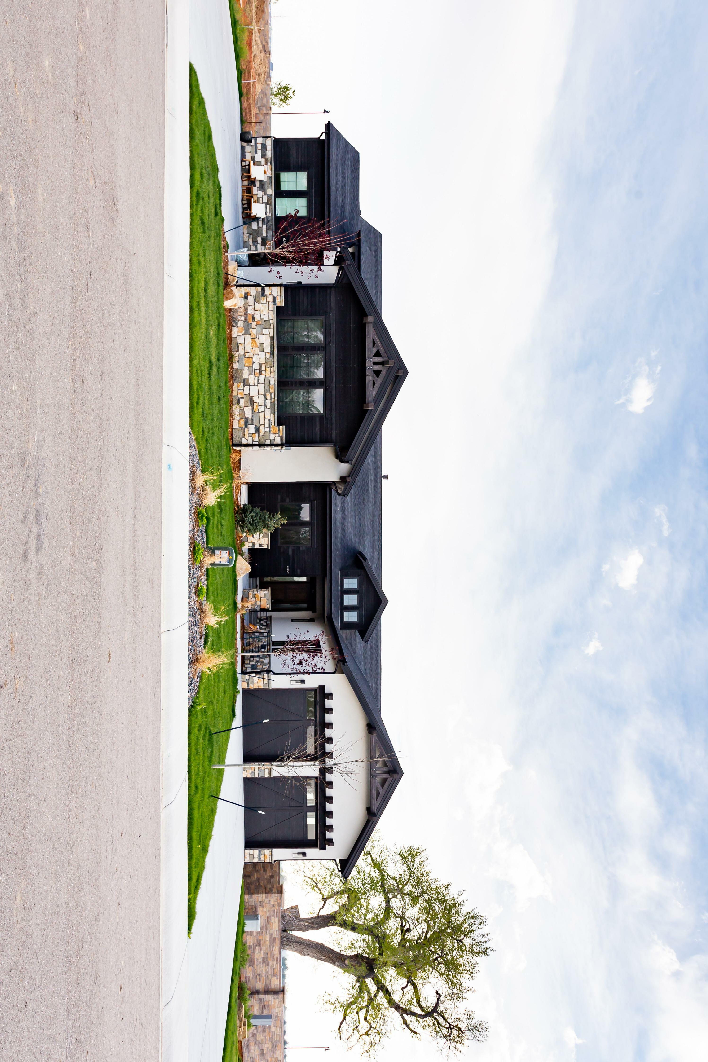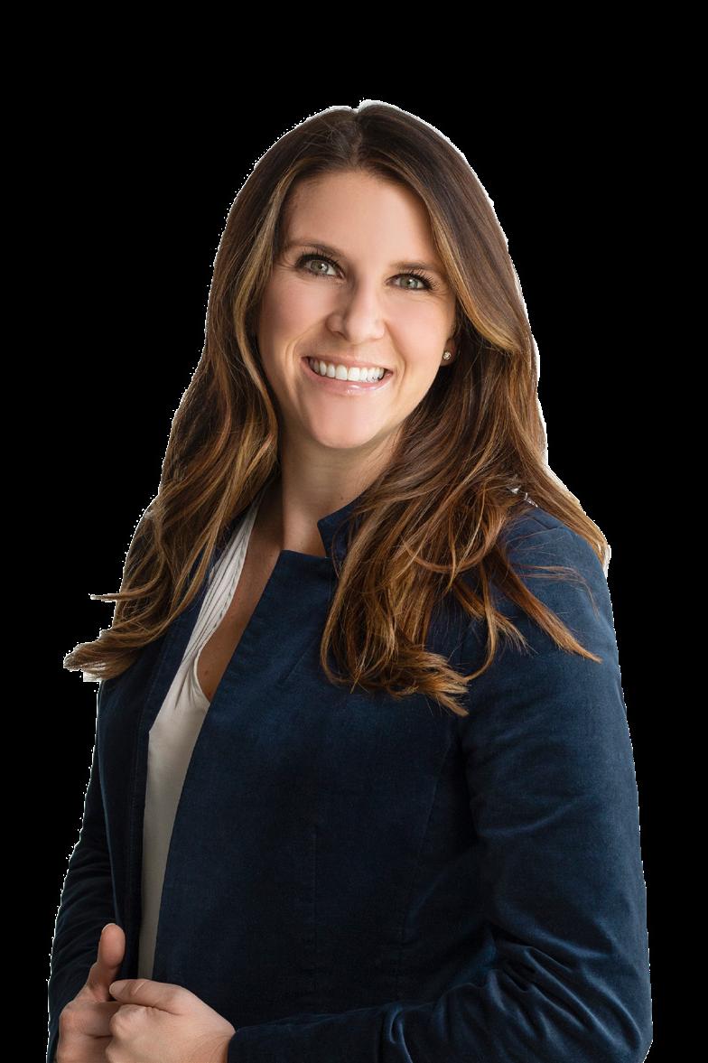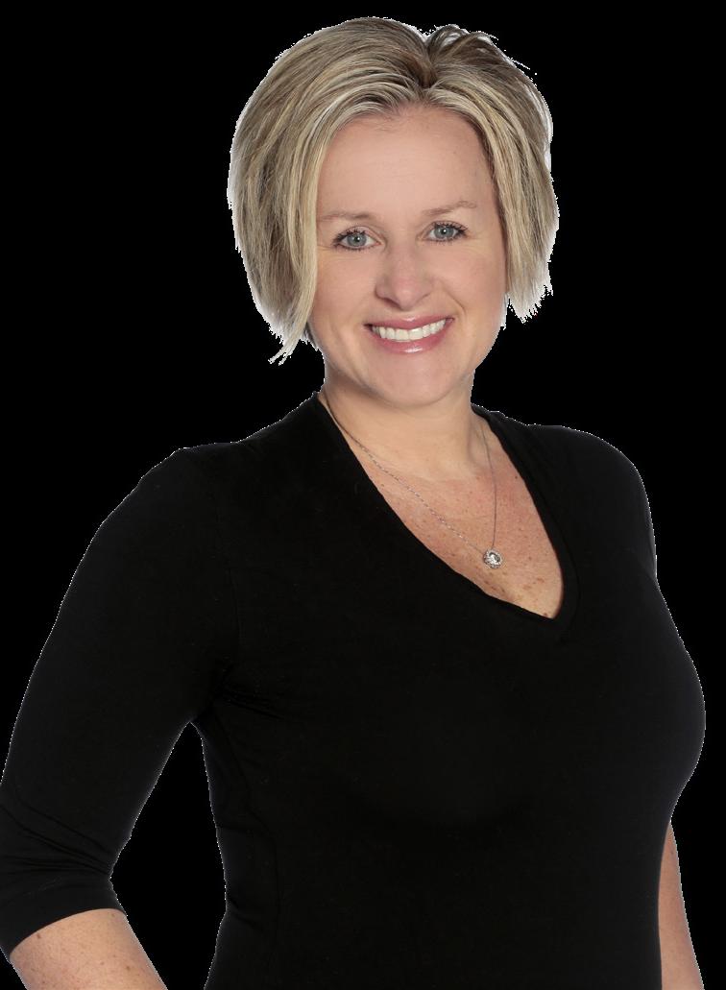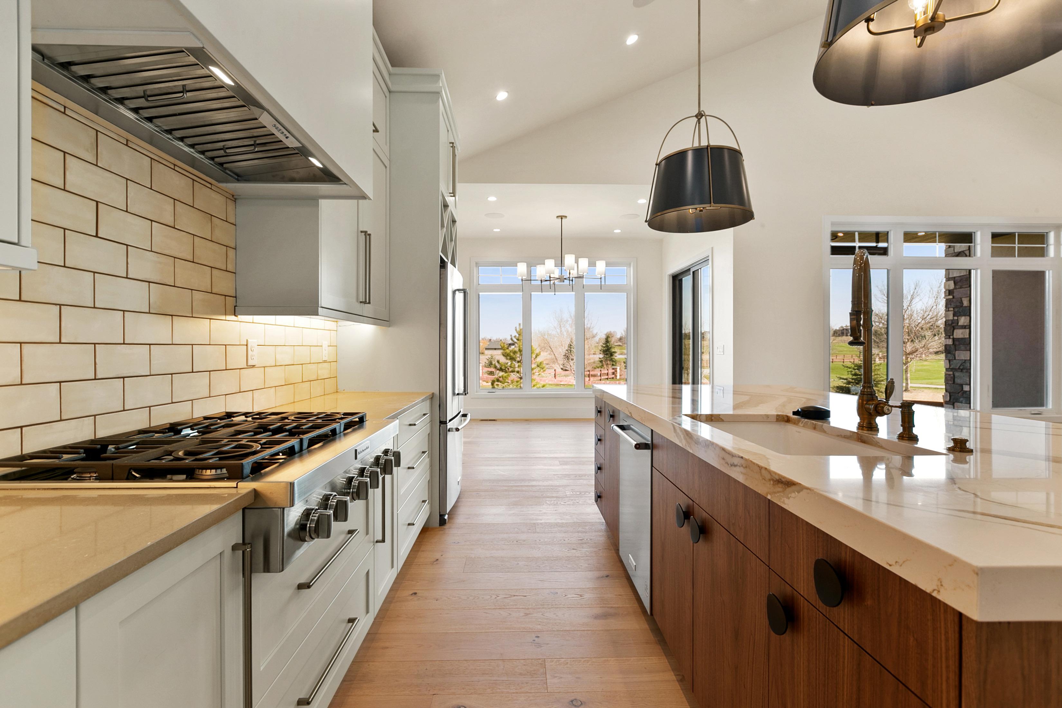Columbine Floor Plan, Villa 8
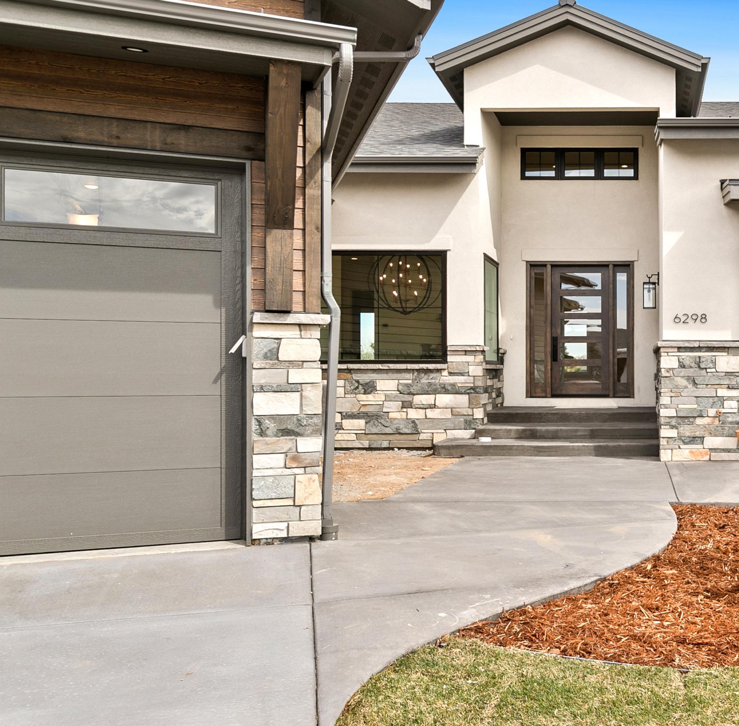
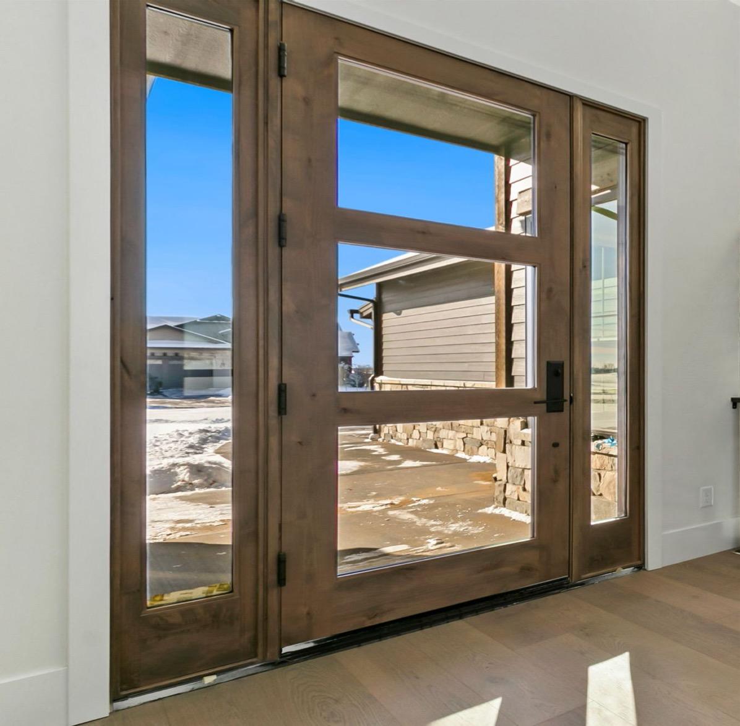





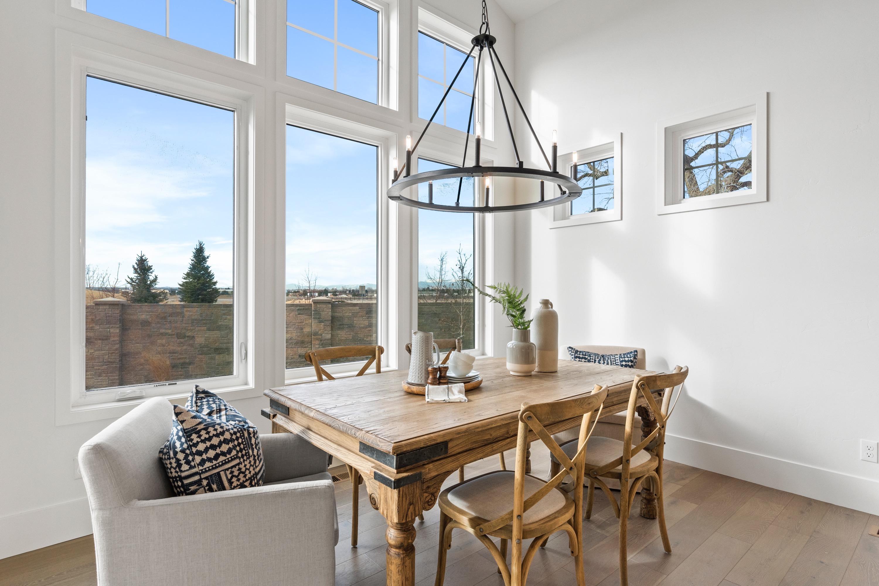




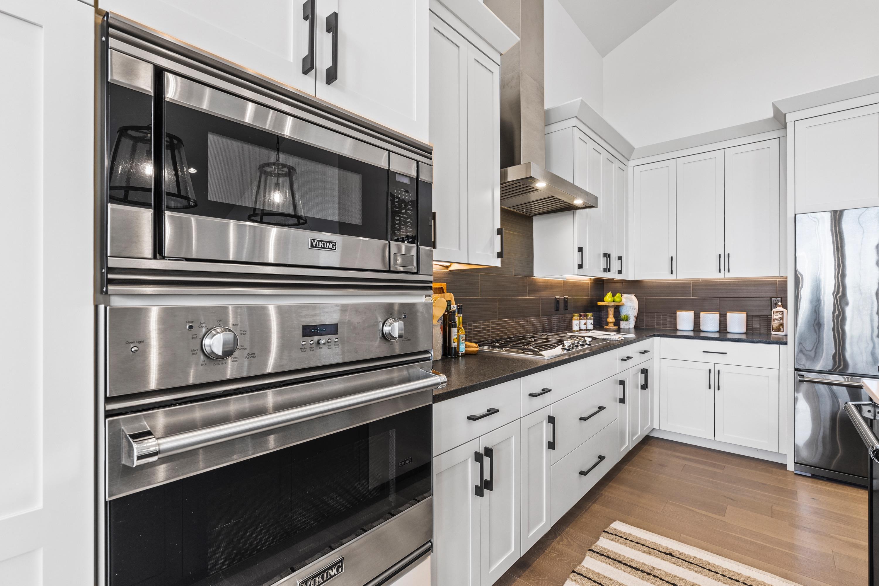


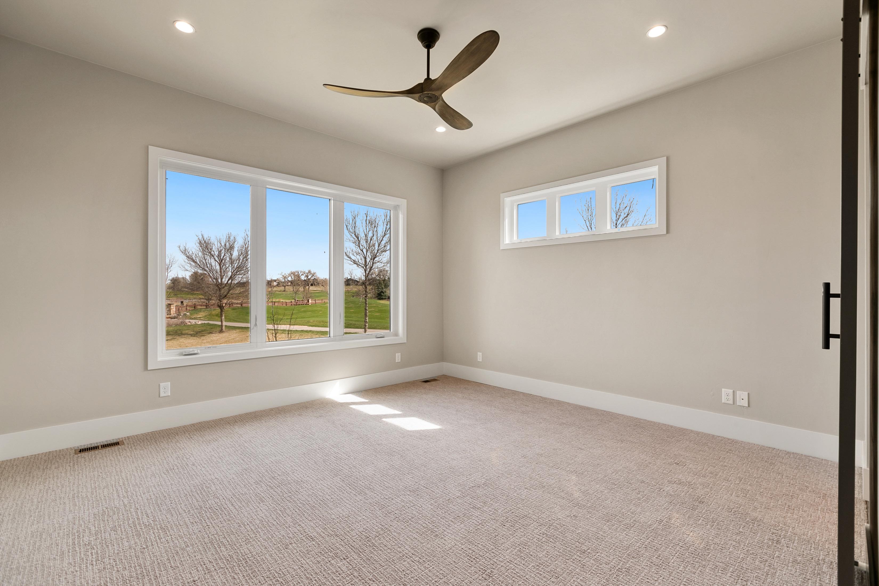
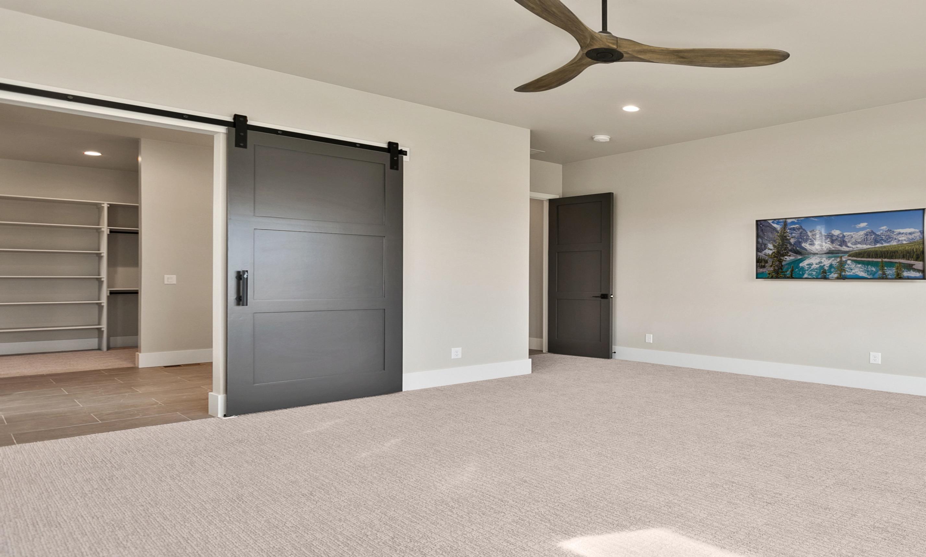



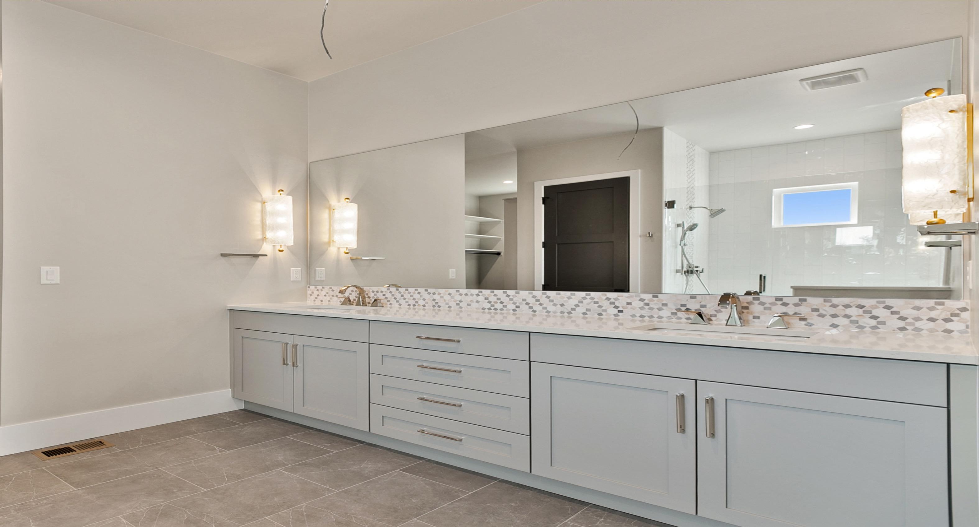






Vaulted, co ered and/ or tray ceiling as specified per plan.
Engineered hardwood flooring throughout great room, entry, dining room, kitchen, and selected corridors, per plan.
Bedrooms/study/stairs carpeted in a variety of colors.
Custom hand trowel texture on main level.
8’ solid core interior doors on all levels.
8” base.
Paint grade casing around all windows and doors.
Interior door hardware from Schlage.
Gas Fireplace with tile/stone to mantle. Custom built-in bench with coat hooks in Mud room.
INTERIOR STYLE KITCHEN
High quality custom cabinetry package to 10’ high.
KitchenAid appliance package including stainless steel range, vent hood, wall double oven combination, dishwasher, garbage disposal, microwave drawer and refrigerator. Under cabinet lighting and light rail.
ENERGY EFFICIENCY
Navien or equivelant tankless high e iciency, on demand, rapid recovery hot water heater. 95% high e iciency natural gas, forced air furnace.
Separate Landry room with cabinets, solid surface countertops, tile flooring and a sink, per plan.
Interior paint selection of one color on all walls and ceilings. Second color selection for trim.

Designer lighting package.
In-home low voltage CAT 5 wiring for TV, data, wireless capability.
Hard wire for surround sound. Smoke alarm system. Carbon monoxide detectors.
Spacious well-designed floor plans that consider furniture placement, room adjacencies and smooth transitions.
Metal Railings.
Stock granite/quartz countertops with full tile backsplash.
Undermount composite steel sink with pull down faucet.
Refrigerator box with deep overhead cabinets for built-in look.
Programmable electronic thermostat. Central air conditioning
LEAH LUDWICK Broker Associate / Partner 970.227.2747 | lludwick@thegroupinc.com LeahLudwick.com BETH BISHOP Broker Associate / Partner 970.692.9600 | bbishop@thegroupinc.com
Easy Living, Distinct Luxury Design www.TheVillasAtHarmonyClub.com All information is subject to change without notice. 9.16.2021
BethBishopRealEstate.com
ENJOY
MAINTENANCE FREE LIVING
We’ll take care of the chores so you can focus on living. Each HOA fee includes:
BATHROOMS
Master shower with onyx or poured pan, tile and dual sinks, per plan.
Tile backsplash in all bathrooms.
Stock granite/quartz countertops in all bathrooms.

Showers are tiled full height to ceiling.
Tile flooring in all bathrooms.
SITE AND STRUCTURAL
Individually engineered concrete foundations with 4” concrete slab on grade basement. Basement floors are power troweled smooth with control joints placed as needed.
Mechanical compaction during backfill of foundation excavation.
Concrete foundation walls 8” thick and 10’ tall on spread footings.
Delta or Kohler.
American Standard ADA height toilets with elongated soft close seat on main level.
Bathroom hardware includes 1 towel ring per sink, toilet tissue holder, and towel bar or robe hook as appropriate.
Perimeter foundation drain system.
10’ ceilings in basements.
2x6 exterior wall construction.
Copper electrical wiring throughout home. Passive radon system.
1-year comprehensive home warranty.
EXTERIOR DESIGN
Standard finishes include stucco, natural stone, masonry, wood, per plan.
Solid wood entry door & side lights.
Wood composite garage doors with garage door opener(s) for each door and a wall mounted keypad entry. Garage doors vary per plan.
Seamless galvanized gutters.
Hose bibs (plus garage H/C bib).
Gas grill hook up on patio.
Exterior wall insulation (batts) in R23.5, garage R23.5, ceilings R49.
Gerkin windows energy e icient, double pane, mixture of operable and fixed glass.
Complete OSB plywood and Tyvek (or equal) house wrap.
Concrete front porch area, per plan.
Concrete back patio/composite deck, per plan.
30-year Asphalt roof shingles. Custom timber framing, per plan.
LEAH LUDWICK Broker Associate / Partner 970.227.2747 | lludwick@thegroupinc.com LeahLudwick.com BETH BISHOP Broker Associate / Partner 970.692.9600 | bbishop@thegroupinc.com BethBishopRealEstate.com All information is subject to change without notice. 8.17.2022
Exterior Maintenance Snow Removal Lawn Care Building Insurance
CLUB ACCESS (HOA $245/MONTH)
Every resident in The Villas at Harmony Club will receive a Sports Membership to the Harmony Club. This gives them full access to all the exceptional club amenities:
• Discover a new benchmark in fitness centers. Full circuit weight training equipment, cardio machines, free weights and dedicated stretch zone. Treadmills, elliptical trainers, stair steppers and spinning bikes comprise the cardio o ering. The men’s and women’s locker rooms provide a comfortable sanctuary before and after activities
• Seasonal salt water resort pool complete with 41’ slide, beach entrance and splash zone. Enjoy the large jetted spool (spa + pool) year round after workouts
• 3 tennis courts, 4 pickleball courts, and ½ court basketball with acrylic coated surfaces.
• Dine and drink poolside or gather before a round of golf at the membersonly Pavillion. Snacks, seasonal menu & bar service add a resort style experience out your backdoor.

• The newly completed clubhouse is home to the comfortable well-appointed golf shop, gathering spaces, golf simulator room and lockers.
• The members-only restaurant provides exceptional food, expansive wine list & full service bar for an evening out in the neighborhood. Gather with friends by the fireplaces with a view.
• Miles of walking trails with lakes & pet waste stations PLUS walking access to the golf course trails during non-operational hours.
• Meticulously maintained neighborhood grounds with gardens and seasonal displays.
Sports Membership Included
LEAH LUDWICK Broker Associate / Partner 970.227.2747 | lludwick@thegroupinc.com LeahLudwick.com BETH BISHOP Broker Associate / Partner 970.692.9600 | bbishop@thegroupinc.com BethBishopRealEstate.com
Living, Distinct Luxury Design www.TheVillasAtHarmonyClub.com All information is subject to change without notice. 1.23.2023
Easy
LIVING IN HARMONY
FEES & CHARGES
GOLF COURSE (Optional Golf Memberships Available)
Renowned golf course architect Jim Engh embodied the essence of Harmony when he built the extraordinary 18 hole golf course atop the plains of Timnath. Enjoy a member-only experience with golf events and socials throughout the year. The golf course remains open year round - weather permitting.
Full Golf: $20,000 Club Membership Fee with a Credited Sports Membership
HOA with Golf $640/Month(includes the $245 sport dues)
ENJOY MAINTENANCE FREE LIVING @ THE VILLAS
We’ll take care of the chores so you can focus on the living. Included with the monthly fee for each villa:
• Exterior Maintenance
• Exterior Water
• Lawn Care
• Snow Shoveling
• Building Insurance
Monthly Maintenance Fee: $250
Master HOA Billed Annually: $180/Year (For Maintenance of Harmony Grounds)

LEAH LUDWICK Broker Associate / Partner 970.227.2747 | lludwick@thegroupinc.com LeahLudwick.com BETH BISHOP Broker Associate / Partner 970.692.9600 | bbishop@thegroupinc.com BethBishopRealEstate.com
Living, Distinct Luxury Design www.TheVillasAtHarmonyClub.com All information is subject to change without notice. 1.23.2023
Easy


LEAH LUDWICK Broker Associate / Partner 970.227.2747 | lludwick@thegroupinc.com LeahLudwick.com BETH BISHOP Broker Associate / Partner 970.692.9600 | bbishop@thegroupinc.com BethBishopRealEstate.com Easy Living, Distinct Luxury Design www.TheVillasAtHarmonyClub.com All information is subject to change without notice. 1.23.2023 Unit 6A Unit 7A Unit 7B Unit 8A Unit 9A Unit 9B Under Contract PLAT MAP Price Location Beds Baths 7A Villa $1,265,000 Golf Course 4 3 Lupine Plan 7B Villa $1,275,000 Golf Course 4 3 Extra Large Garage 8A $1,325,000 Golf Course 5 4 Columbine Plan 8B (UC) $1,325,000 Golf Course 5 4 Columbine Plan Villa 9 A&B Coming Soon! | Villa 10 A&B Coming Soon!
