

BAYFRONT RESIDENCE ON MEADOW LANE



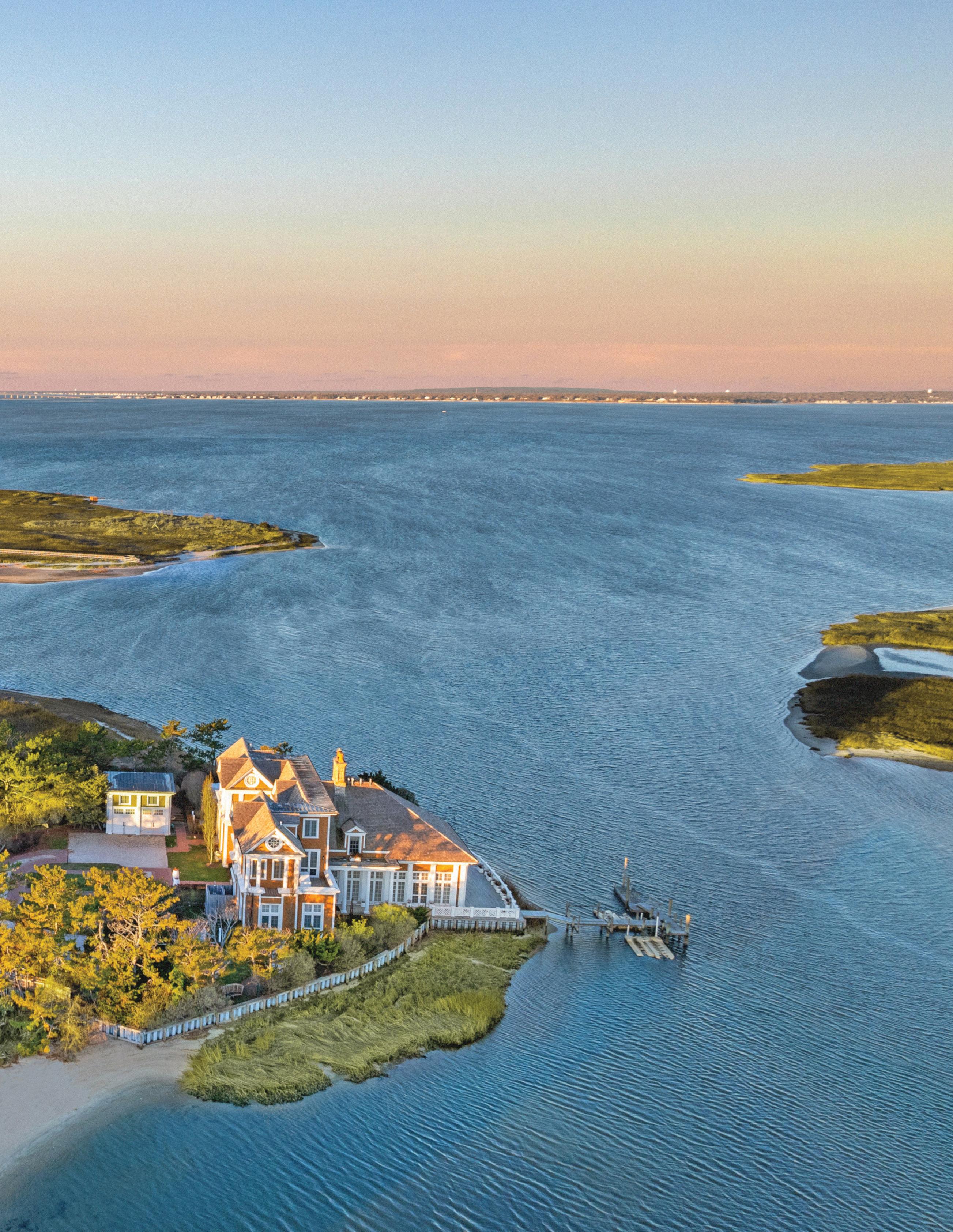
Discover a rare bayfront estate on Meadow Lane, spanning 2.02 acres+/- with 310' of bay frontage+/-. Offering deeded ocean access and endless possibilities, this property blends privacy, luxury, and iconic waterfront living in the Hamptons.


The estate’s unique configuration unlocks limitless potential. A pre-existing residence houses 5 bedrooms and 5 full and 1-half bathrooms. Whether you envision a full renovation or an expansion on the existing structure, this parcel offers the flexibility to craft a personalized sanctuary in a prime locale.

LOCATION
Situated on prestigious Meadow Lane, this estate offers the perfect blend of privacy and convenience, just minutes from Southampton Village. With easy access to fine dining, boutique shopping, and cultural attractions, the property combines the exclusivity of this renowned location with the tranquility of dual waterfront living.


Every aspect of the main residence was conceived to highlight its spectacular surroundings. Walls of glass invite light and a serene setting into every room, ensuring unobstructed views of both Shinnecock Bay and the Atlantic Ocean. Outdoor terraces, including a wraparound deck on the first level, create seamless transitions between indoor and outdoor living spaces.


FEATURES & AMENITIES
809 MEADOW LANE, SOUTHAMPTON, NY
CO-EXCLUSIVE | $29,995.000
LOCATION
• Prestigious Meadow Lane
• Waterfront on Shinnecock Bay
• Western Facing
• One of the Largest Bayfront Properties on Meadow Lane
• Proximity to Southampton Village
INTERIOR FEATURES
• Ample Natural Light
• Walls of Glass
• 1 Fireplace
• High-End Appliances
Wolf & Sub-Zero
• Indoor/Outdoor Living
• First Floor Primary Suite
PROPERTY OVERVIEW
• S5 Bedrooms
• 5 Full & 1 Half Bathrooms
• 4,685 SF+/-
• 2.02 Acres+/-
• Deeded Ocean Access
• 310’ of Bulkheaded Frontage+/-
• Private Dock
• Panoramic Ocean & Bay Views
EXTERIOR FEATURES
• Private Gated Entry
• Private Dock on Shinnecock Bay
• 20’ x 40’ Waterside Heated Pool
• Outdoor Shower
• Tennis Court
• Detached 2-Car Garage
• Al-Fresco Dining Patio
• Lush Landscaping
• Covered Limestone Patio
• Wraparound Deck
• Multiple Outdoor Entertaining Spaces

PRIVATE DOCK
Situated along the property’s impressive 310' of bulkheaded bay frontage+/-, the private dock is a gateway to Shinnecock Bay’s serene waters. Designed for boating enthusiasts and water sports lovers, the dock provides direct access to activities such as kayaking, paddleboarding, and sailing.



FRONT

GRAND ENTRANCE


OUTDOOR LIVING AT ITS FINEST
The outdoor spaces of this Meadow Lane estate epitomize luxury living, offering year-round enjoyment and recreation against the breathtaking backdrop of Shinnecock Bay.

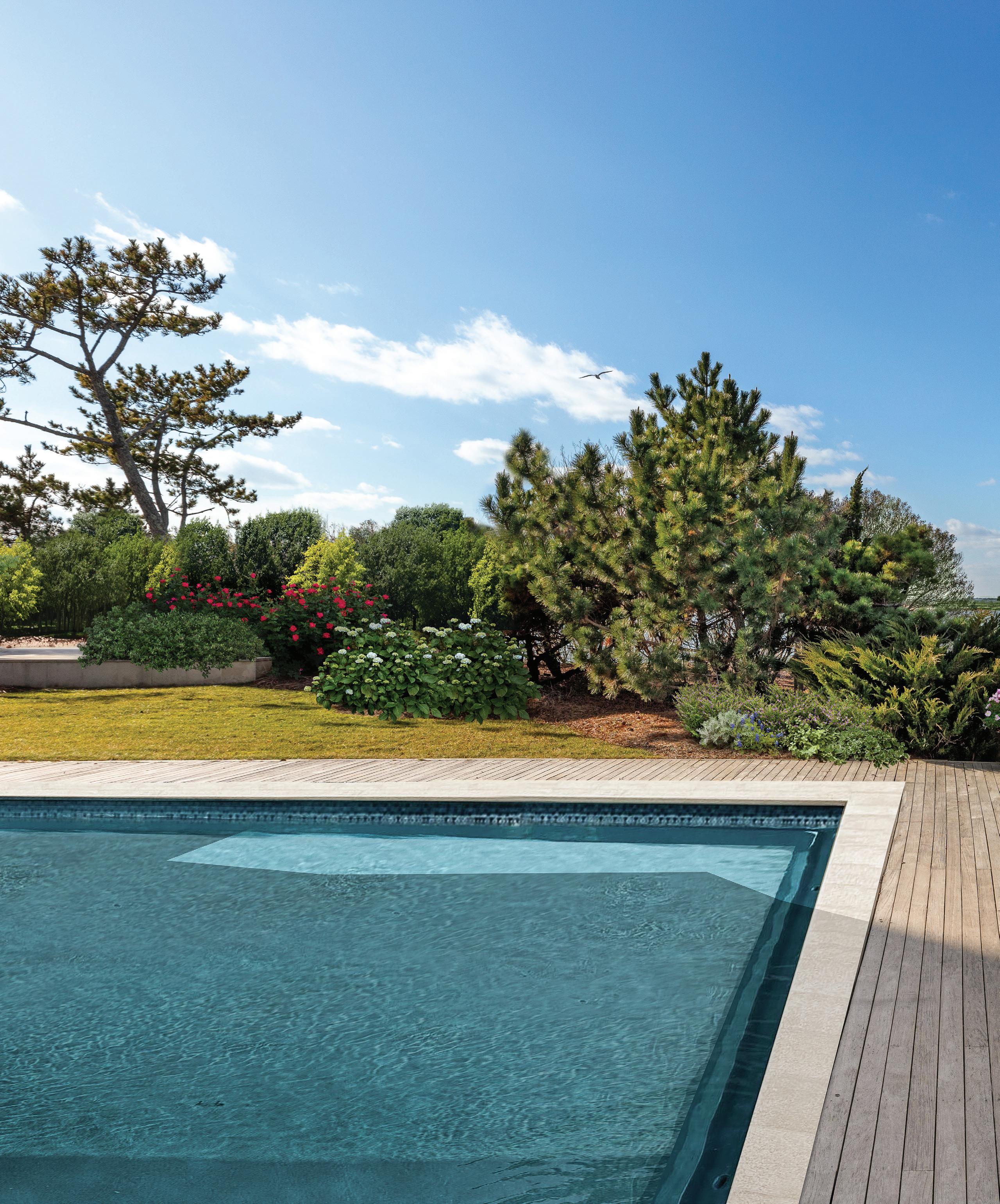
At the heart of the backyard lies a 20’ x 40’ waterside heated pool, perfectly positioned to provide unobstructed bay views. Surrounding the pool, expansive limestone patios and wraparound decks offer ample space for lounging, dining, and entertaining.

PANORAMIC WATER VIEWS


The tennis court adds a dynamic recreational element, while the outdoor shower and multiple al fresco dining areas enhance the seamless flow between indoor and outdoor living.


TENNIS COURT



PROPOSED RENOVATIONS
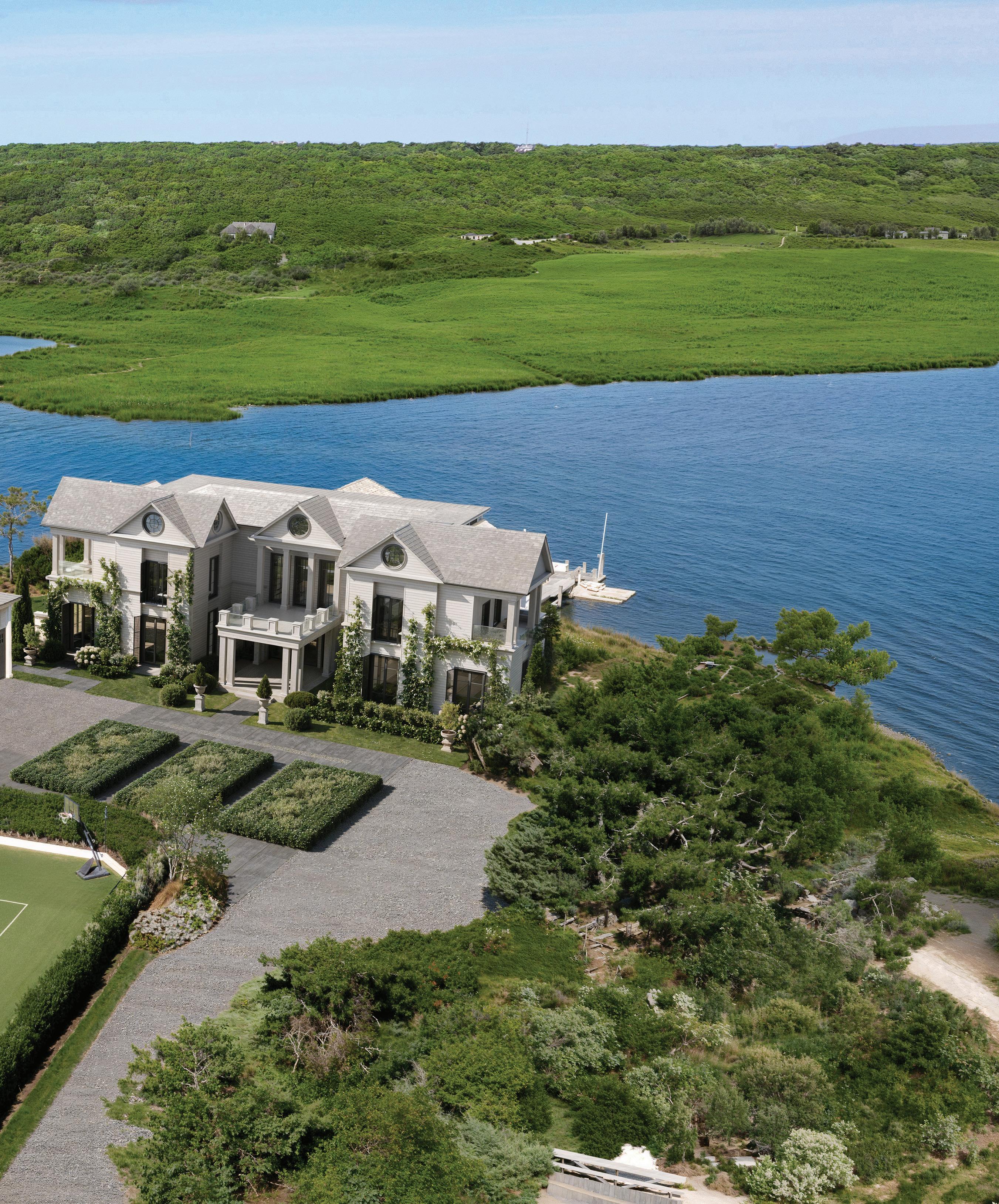



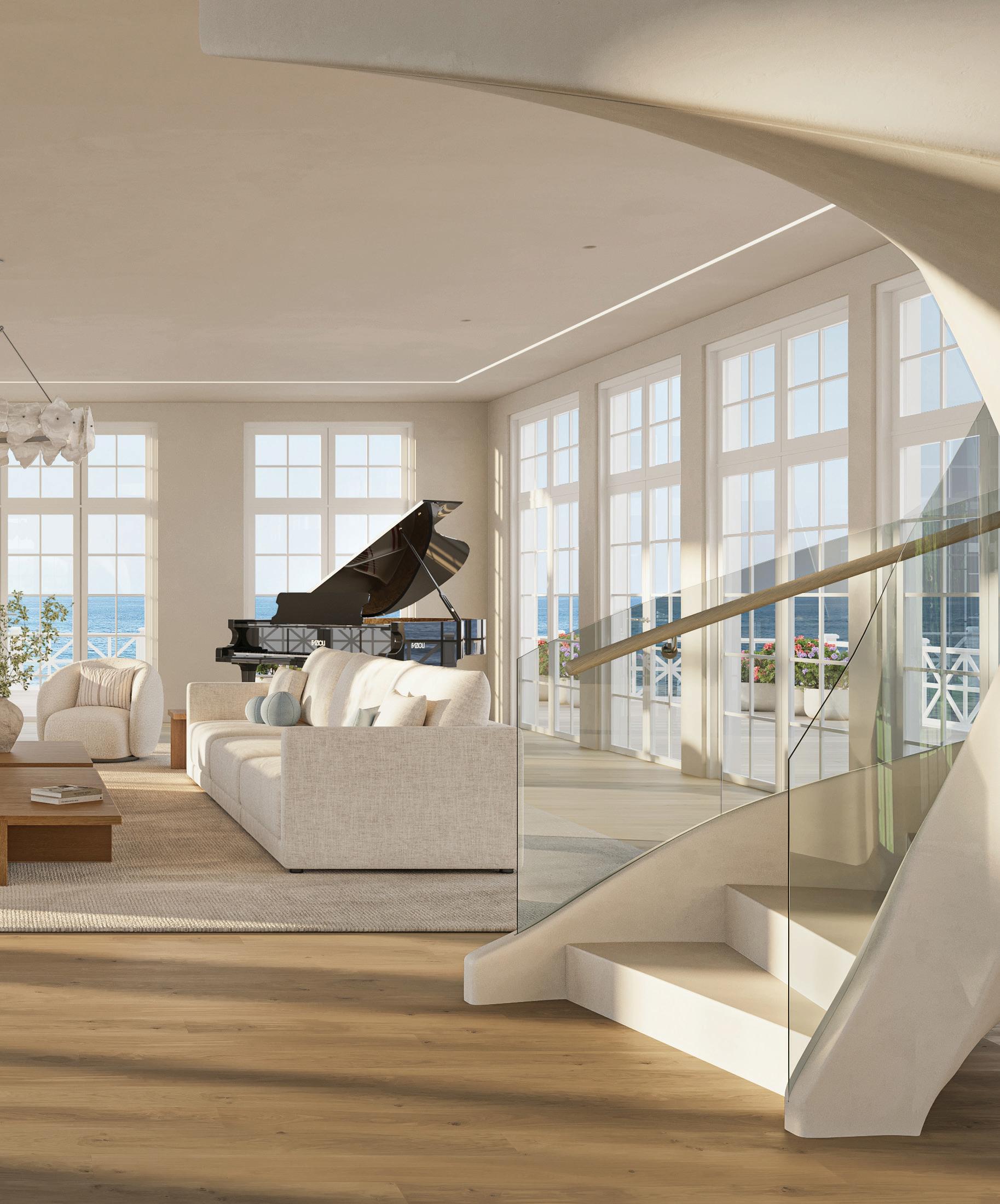




LIGHT-FILLED INTERIORS
Upon entering the residence, you are welcomed by an elegant entry foyer that flows into the double-height great room.


This space is anchored by a wood-burning fireplace and surrounded by perimeter glass doors that open completely to the terrace, creating a seamless transition to outdoor living.



The chef’s kitchen, a culinary dream, features two Sub-Zero refrigerators, a spacious center island for casual dining or prep work, and a breakfast nook with serene water views.





BREAKFAST NOOK

Adjacent to the kitchen, the dining room offers a more formal setting, with easy access to outdoor dining areas for al fresco evenings.


The primary suite, located on the first level for convenience and privacy, serves as a luxurious retreat.

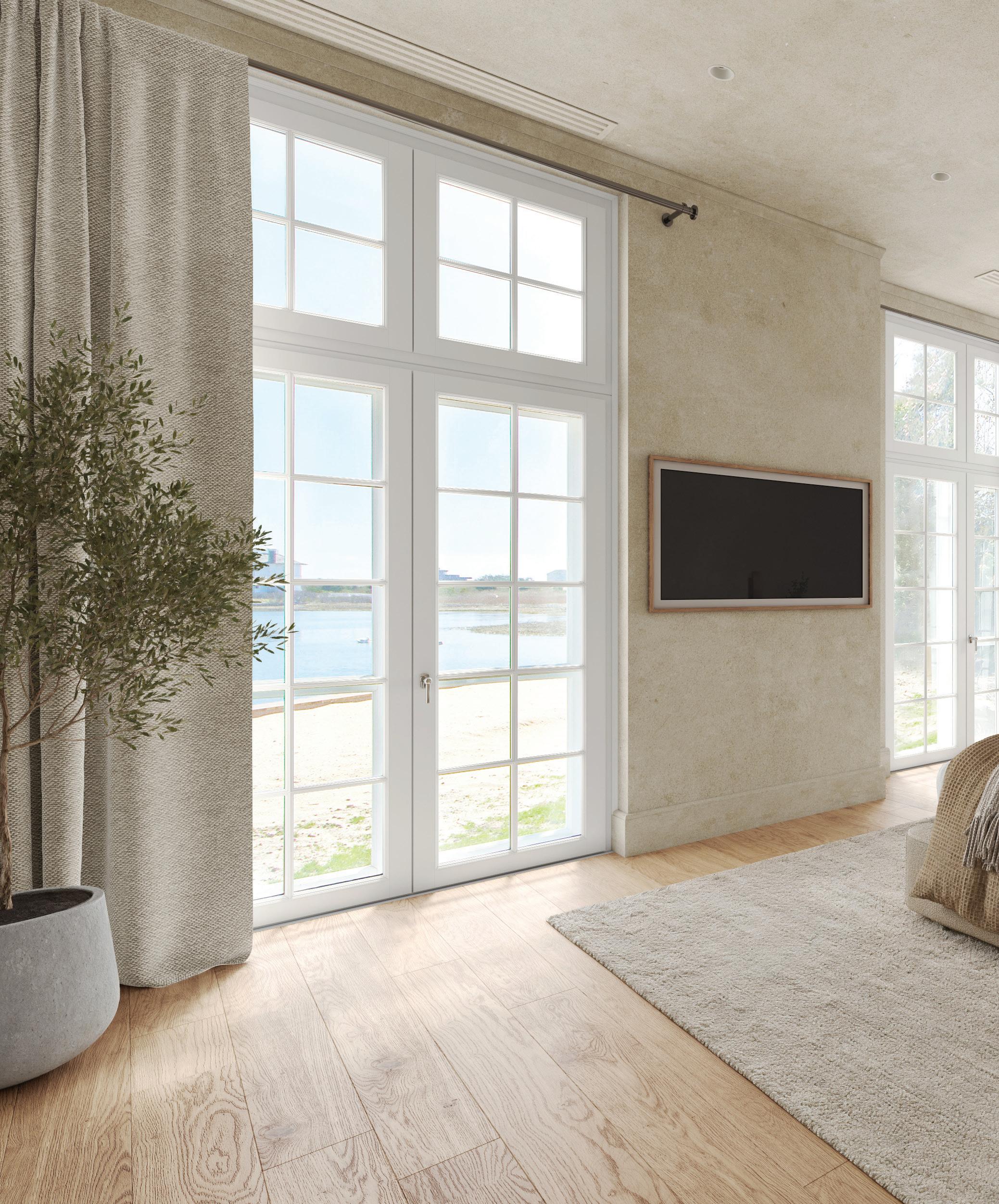

VIRTUALLY STAGED PRIMARY BEDROOM



It boasts a custom walk-in closet and a spa-inspired bathroom with dual vanities, a soaking tub, and a water closet. Private access to a terrace with an outdoor shower adds an extra layer of indulgence, making the suite a serene haven after a day spent on the water.


SECOND LEVEL
The second level offers exceptional accommodations for family and guests, with four spacious bedrooms, each designed with comfort and privacy in mind.

SECOND LEVEL GUEST BEDROOMS




SECOND LEVEL TERRACE VEIWS

THIRD LEVEL

The third level extends the home’s hosting capabilities with two additional guest bedrooms and ample storage space.

THIRD LEVEL GUEST BEDROOMS

809 MEADOW LANE, SOUTHAMPTON, NY
FIRST LEVEL
• Entry Foyer
• Powder Room
• Staircase
• Great Room
Perimeter Glass Doors
Full Access to Wraparound Terrace
Double-Height Ceilings
Wood-Burning Fireplace
• Primary Suite
Custom Walk-In Closet
• Primary Bathroom
Soaking Tub
Water Closet
Dual Vanities
Access to Terrace with Outdoor Shower
• Dining Room
• Kitchen Breakfast Nook
2 Sub-Zero Refrigerators
Center Island
Access to Outdoor Dining
809 MEADOW LANE, SOUTHAMPTON, NY
SECOND LEVEL
• 2nd Level Landing with Terrace
• 4 Guest Bedrooms
• 3 Large Terraces
• Ocean & Bay Views
BEDROOM
SHELVES
BEDROOM 2
5
BEDROOM 3
BEDROOM
809 MEADOW LANE, SOUTHAMPTON, NY
THIRD LEVEL
• Storage Space
WINDOW SEAT
WINDOW SEAT
BONUS AREA
809 MEADOW LANE, SOUTHAMPTON, NY
SITE PLAN
809 MEADOW LANE, SOUTHAMPTON, NY
PROPOSED FIRST LEVEL
809 MEADOW LANE, SOUTHAMPTON, NY
PROPOSED SECOND LEVEL
SHELVES
WIC/SITTING AREA
BALCONY PRIMARY SUITE
COVERED BALCONY
809 MEADOW LANE, SOUTHAMPTON, NY
PROPOSED THIRD LEVEL
BONUS AREA WINDOW SEAT
WINDOW SEAT
ATTIC CL
WINDOW SEAT
BONUS AREA
ATTIC


THIS MEADOW LANE ESTATE IS A RARE OPPORTUNITY TO OWN A PREMIER BAYFRONT PROPERTY IN SOUTHAMPTON. WITH SWEEPING WATER VIEWS, SEAMLESS DESIGN, AND UNPARALLELED POTENTIAL, IT EMBODIES THE BEST OF HAMPTONS LIVING.

