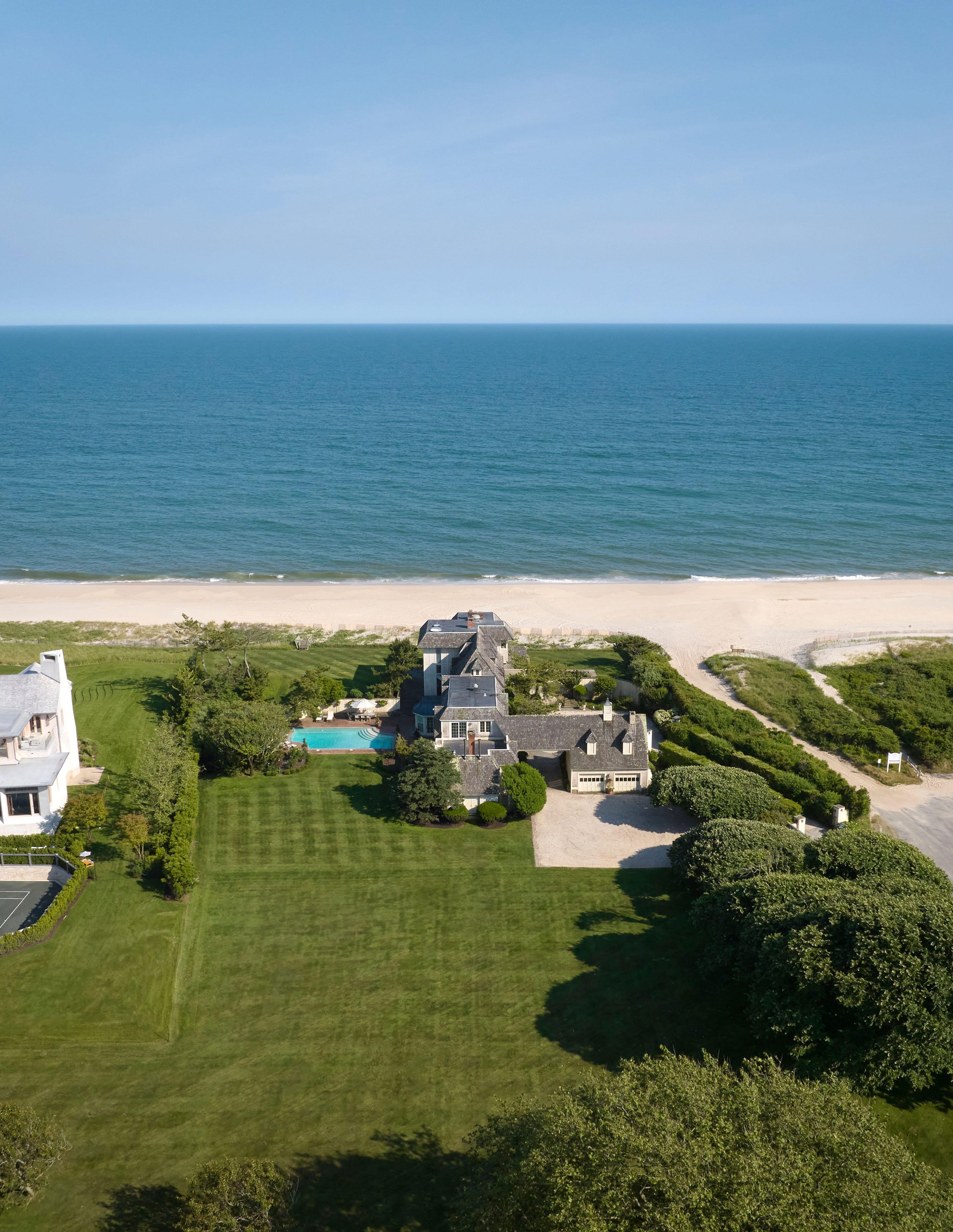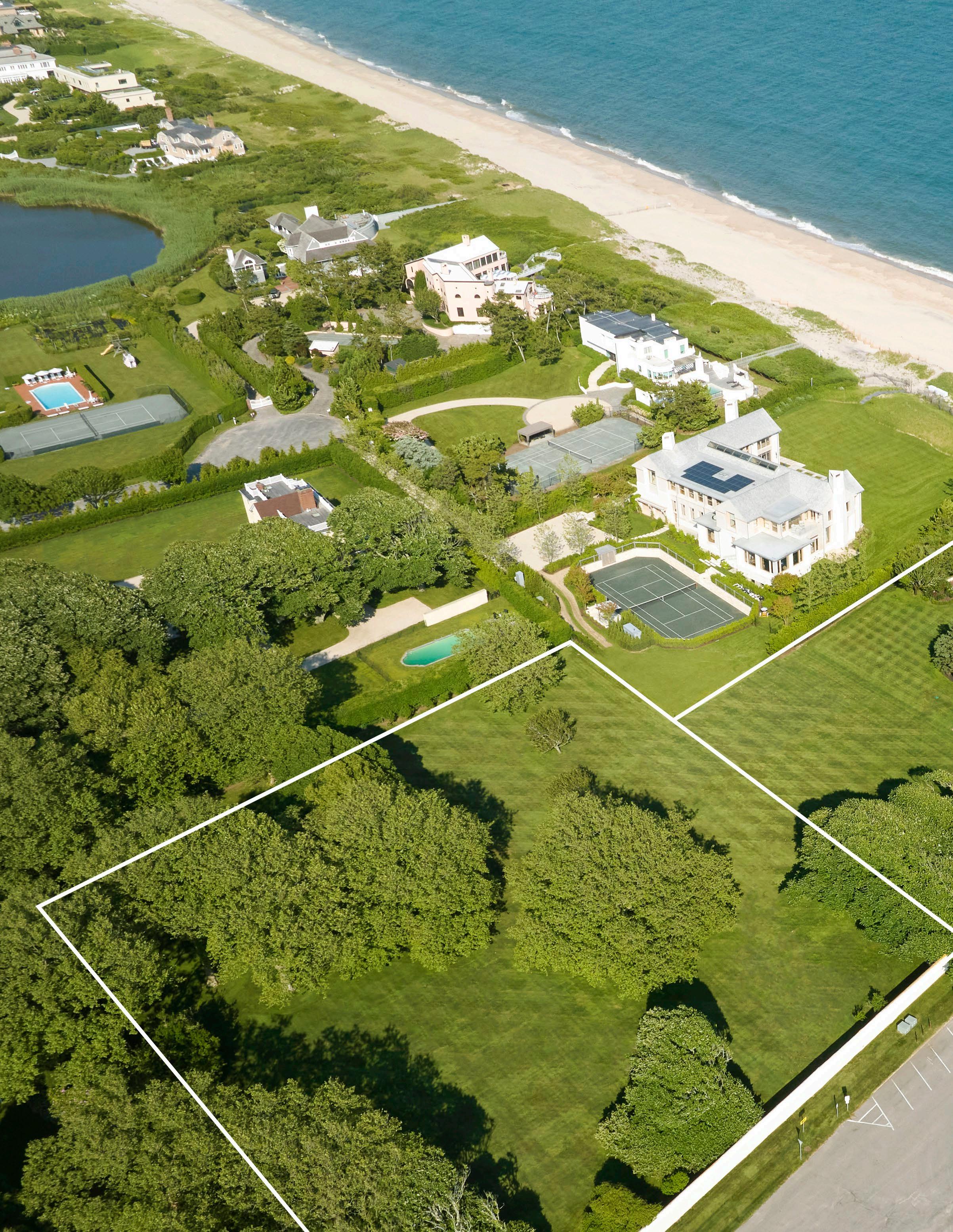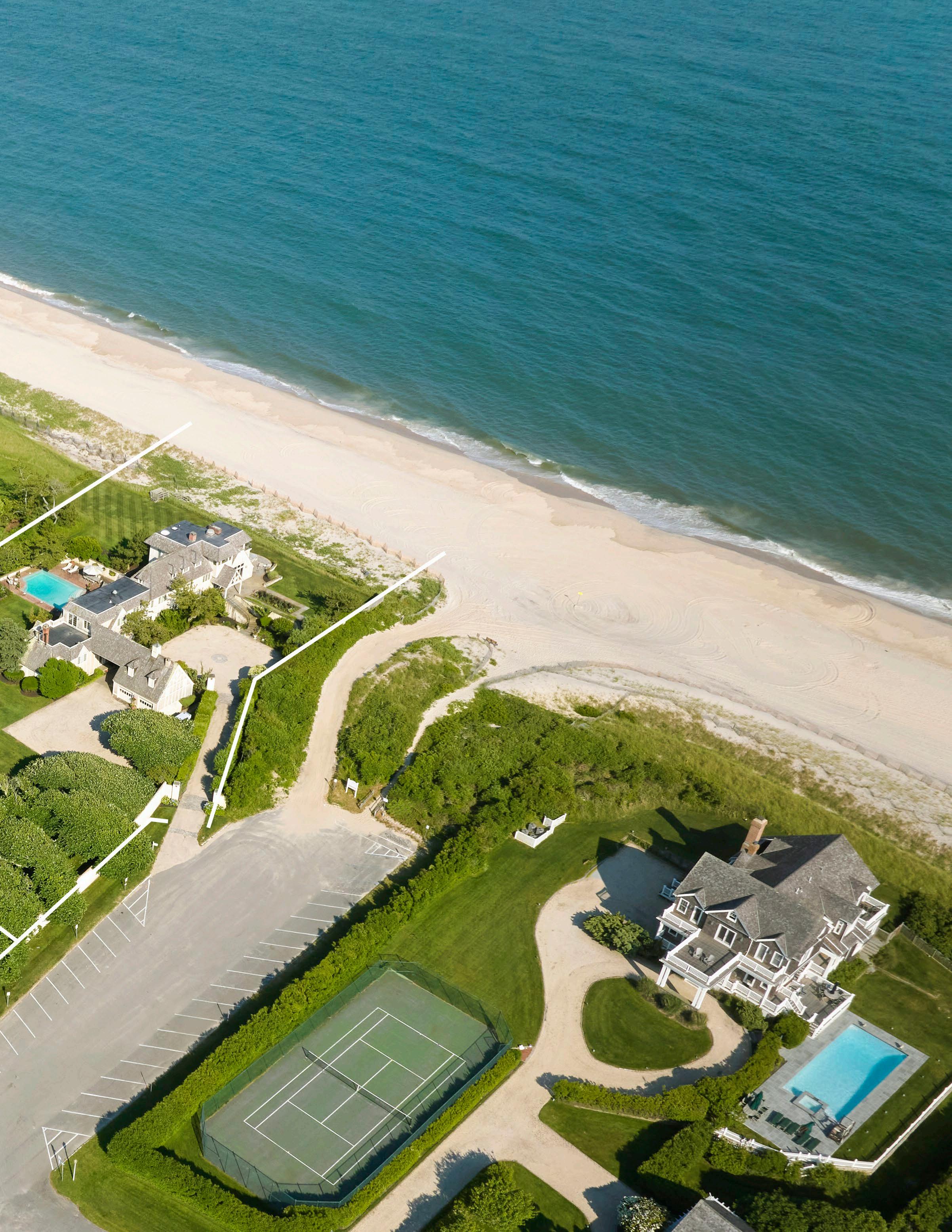

1.8 ACRES+/-




1.8 ACRES+/-

Introducing an esteemed Southampton Village oceanfront residence with deeded beach access. Blending historic charm with renovated interiors, this property offers easy access to pristine beaches and features breathtaking panoramic views. The offering includes two separate lots across 4.0 acres+/- and 200’+/- of ocean frontage, includes a 6,000SF+/- residence boasting 8 bedrooms, 9 full bathrooms, and 3 half bathrooms, along with a vacant lot directly to the north.


This offering includes two single and separate lots which affords a buyer the unique opportunity to customize their own family compound on this one-of-a-kind oceanfront location, with the potential to build two homes.




Located directly on Old Town Beach, this iconic estate boasts stunning ocean views and sprawling views of the sandy beach. It is conveniently located just 1.4 miles+/- from Southampton Village and 4.2 miles+/- from Water Mill. Adjacent to Old Town Pond, the property offers a harmonious blend of tranquil waterfront living and easy access to village amenities.

586 & 620 OLD TOWN ROAD, SOUTHAMPTON, NY
EXCLUSIVE | $49,995,000
PROPERTY OVERVIEW
• Oceanfront
• 200’+/- of Ocean Frontage
• Deeded Ocean Access
• 2 Single & Separate Lots
• Compound Development Opportunity
• Walk-to-Village
• Panoramic Ocean Views
• 4.0 Acres+/- Total
2.2 Acre+/- Oceanfront Lot
1.8 Acre+/- Rear Lot
• 6,000 SF+/- Main Residence
First Level: 3,200 SF+/-
Second Level: 1,500 SF+/-
Third Floor: 1,300 SF+/-
• 8 Bedrooms
• 9 Full & 3 Half Bathroom
LOCATION
• South of the Highway
• Located Directly on Old Town Beach, 0.3 Miles+/- to Wyandanch Beach
• Adjacent to Old Town Pond, 3.9 Miles+/- to Mecox
• 1.4 Miles+/- Southampton Village & 4.2 Miles+/- Water Mill
INTERIOR FEATURES
• Floor-to-Ceiling Windows & Doors
• Custom Millwork Throughout
• Recessed Lighting
• Hardwood Flooring
• Indoor/Outdoor Living
• Green Marble Kitchen Counter Tops
• 2 Staircases
• 3 Fireplaces
• High End Appliances
• Elevator Servicing all Levels
EXTERIOR FEATURES
• Carport Entrance
• Detached 2-Car Garage
• Third-Level Covered Terrace
• 30’ x 40’ Heated Gunite Pool with Hot Tub
• Outdoor Living/Dining Area
• Natural Stone Patio
• Private Boardwalk to Beach
• Gated Entry
• Manicured Landscaping


Perched at the edge of Old Town Beach with 200’+/- of exclusive oceanfront access, this historical estate offers an unparalleled location mere steps from the water's edge. Its expansive manicured grounds stretch alongside pristine white sands, providing unobstructed panoramic views that capture the essence of Southampton at its best.




The estate features the original and historic retaining walls, a welcoming carport entrance, and a detached 2-car garage.


The expansive 30’ x 40’ heated gunite pool with a spa, complemented by a brick paver pool deck and natural stone coping adds to the exterior allure.







Outdoor living and dining areas, including a third-level covered terrace offer serene spaces to relax and entertain.

Situated in a unique beachfront location, the estate includes a private boardwalk to Old Town Beach, providing deeded access to the ocean.





The gated entry, manicured landscaping, privet hedges, and specimen trees create a tranquil and private setting while ample lawn space surrounds the property, enhancing the sense of privacy and exclusivity.



The expansive 3,200 SF+/- first level is designed for both relaxation and entertainment. The entry-level foyer offers panoramic ocean views through picturesque windows and sliding doors, with ample storage in closets and a powder room nearby.



This meticulously designed home features floorto-ceiling windows that flood each level with natural light and offer stunning ocean views.










The third level, spanning approximately 1,300 SF+/-, is dedicated to the primary suite with expansive ocean and beachfront views. A sitting room with a balcony overlooking the ocean provides a serene retreat adjacent to the bedroom and is complete with a wood-burning fireplace and vaulted ceilings. This level also includes three full bathrooms, a walk-in closet, and a skylight that fills the space with natural light. The elevator ensures easy access to all levels.







The second level, encompassing 1,500 SF+/-, features five en-suite guest bedrooms with shared bathrooms. This level is accessible via an elevator and two staircases.










This estate stands as a testament to the rich history of Southampton’s oceanfront living. Thomas E. Murray, a distinguished Irish inventor and engineer, acquired the original estate in 1927, leaving an indelible mark on Southampton, NY. The Murray family became an integral part of the local social elite, their prominence paralleling that of the Kennedy family in Boston. Their influence spanned generations, culminating in the acquisition of prestigious oceanfront land along Old Town Road and Gin Lane, a rare privilege at the time.

• Thomas E. Murray was a Successful Inventor & Engineer
• He Purchased his original Home in 1927
• He and His Family were part of the First Prominent Irish Catholics in Southampton, NY
• They Gained Stature as Irish Catholic Aristocracy
• They were Celebrated in New York City & Southampton Social Circles
• Known As Part of the "Golden Clan," Akin to the Kennedy Clan in Boston
• Murray’s Children Also Settled on Old Town Road & Gin Lane

• 3,200 SF+/-
• 2 En-Suite Guest Bedrooms
Walk-In Closets
• Office with Dual-Closets
• Two Half-Baths
Access to Patio
• Laundry Room
• Formal Kitchen
Pantry
Marvel Refrigerator
Thermador Stove
Viking Hook/Vent
• Breakfast Room
Floor-to-Ceiling Windows & Doors
Access to Patio
Closet
• Dining Room
Fireplace
Access to Patio
Elevator
Stair Hall
• Entry-Level Foyer Overlooking the Ocean
Picturesque Window to Ocean
Sliding Doors on Both Sides
Closet
Powder Room
• Great Room with Custom Millwork
Wood Burning Fireplace
Access to Patio
x 40’
10’ BREAKFAST 13’10” x 14’
KITCHEN 11’ x 19’10”
FIRST FLOOR
CEILING HEIGHT: 8’4”
DINING ROOM/ DEN 40’ x 18’10”
CEILING HEIGHT: 8’4”
x 9’
x 31’10”
5’ x 5’ LIVING ROOM 19’10” x 24’
CEILING HEIGHT: 12’10”
• 1,500 SF+/-
• 5 En-suite Guest Bedrooms
Jack and Jill Bathrooms
Closets
• Elevator
• 2 Staircases
BATH 5’ x 6’
36’ x 4’
BATH 4’10” x 7’
CLOSET CLOSET
CLOSET 5’ x 6’ BEDROOM 10’10” x 16’6”
BATH 5’5” x 5’6”
BEDROOM 11’10” x 11’10”
SECOND FLOOR
CEILING HEIGHT: 8’
40’ x 4’
CLOSET CLOSET
BEDROOM 11’ x 11’
CEILING HEIGHT: 8’
BATH 5’ x 10’
ELEVATOR
CLOSET
BEDROOM 11’ x 11’
• 1,300 SF+/-
• Primary En-Suite Bedroom
Sprawling Beachfront
Den with Balcony Overlooking the Ocean
Wood-Burning Fireplace
Vaulted Ceiling
Elevator
3 Full Bathrooms
Walk-in-Closet
Staircase
Skylight CEILING
12’10” x 24’
CEILING HEIGHT: 8’
CLOSET 10’ x 8’
ELEVATOR PRIMARY BEDROOM
CLOSET 4’ x 3’
10’ x 8’ WALK IN CLOSET
19’ x 10’
CLOSET BATH
SKY LIGHT BATH
9’ x 9’
THIRD FLOOR
CEILING HEIGHT: 8’
7’5” x 12’
SKY LIGHT



The Thomas Murray Estate presents a unique blend of historical charm and modern luxury in one of Southampton's most sought-after locales. Offering direct oceanfront access, breathtaking views, and the opportunity to customize the property with prime development abilities, this property offers a unique legacy.

