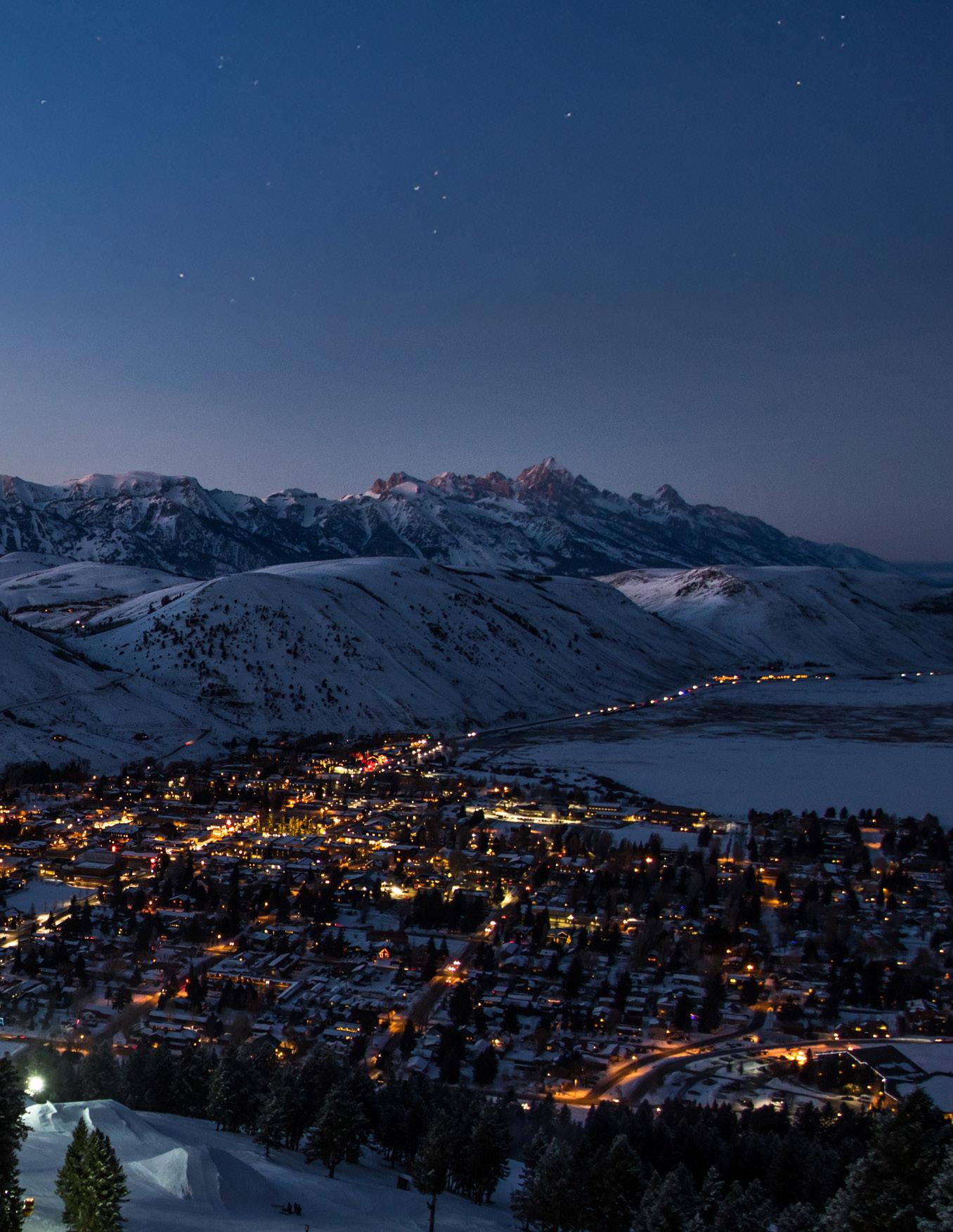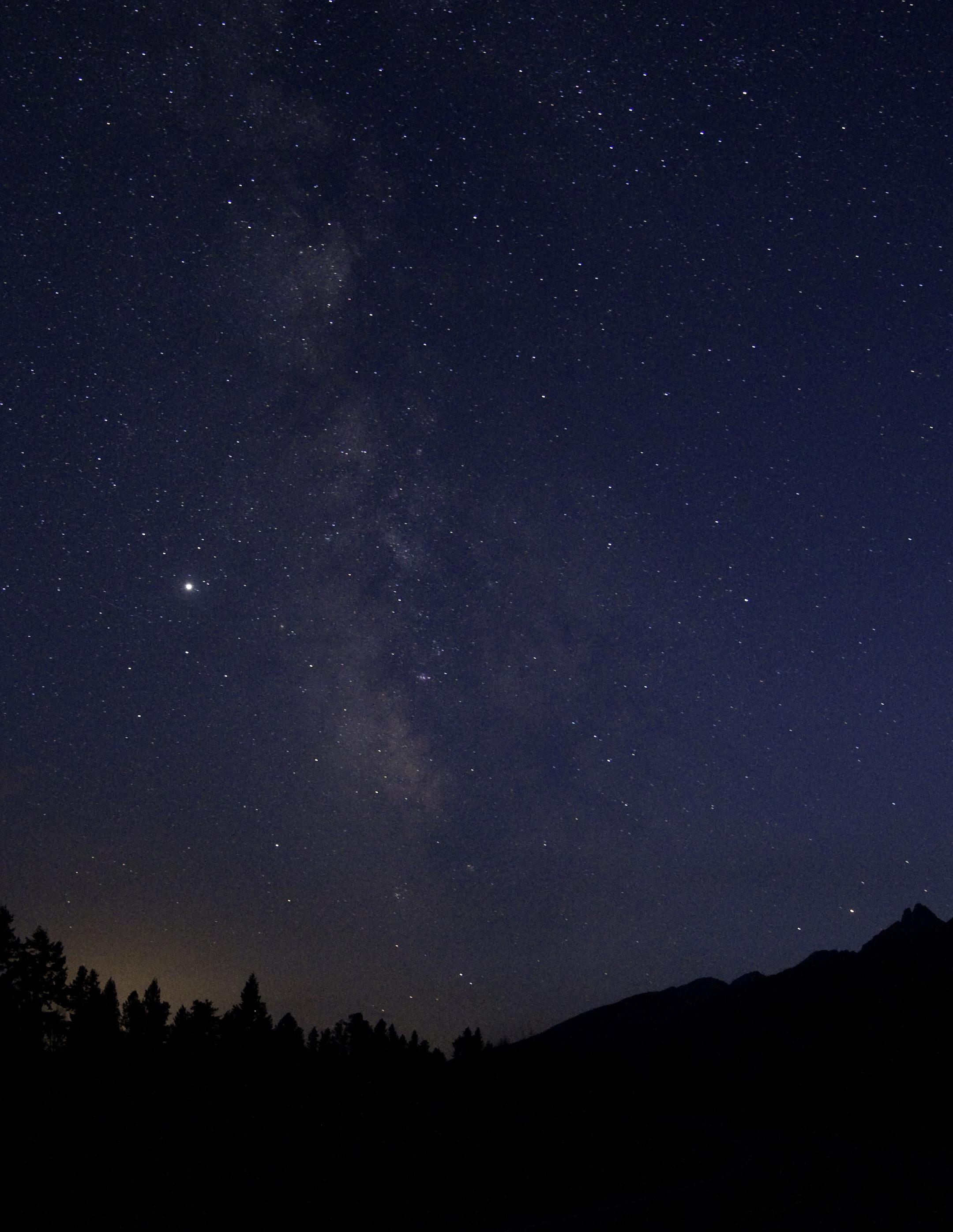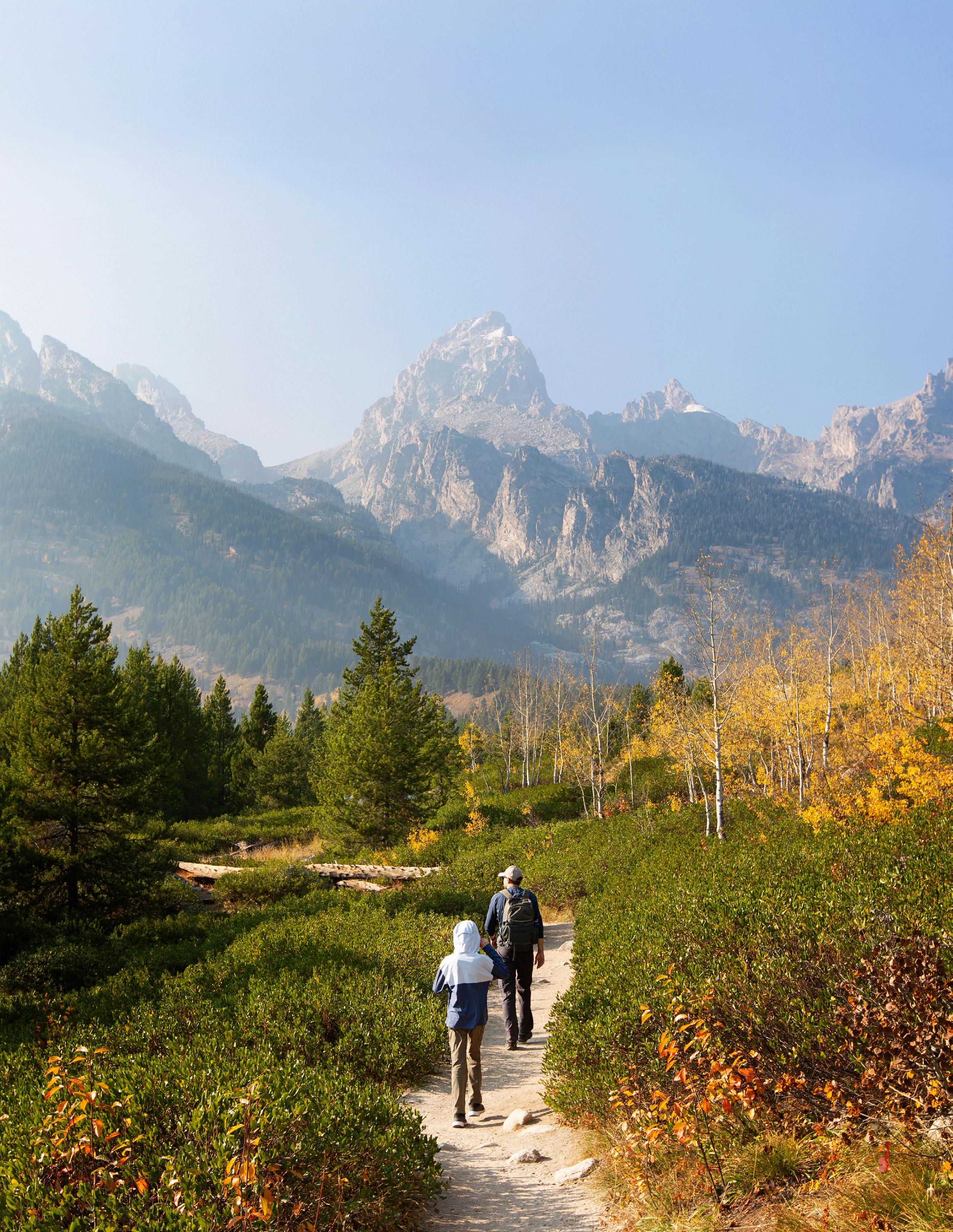

TRAM CLUB
TETON VILLAGE, WYOMING
AT THE HEART OF LEGENDARY TETON VILLAGE SITS THE TRAM CLUB
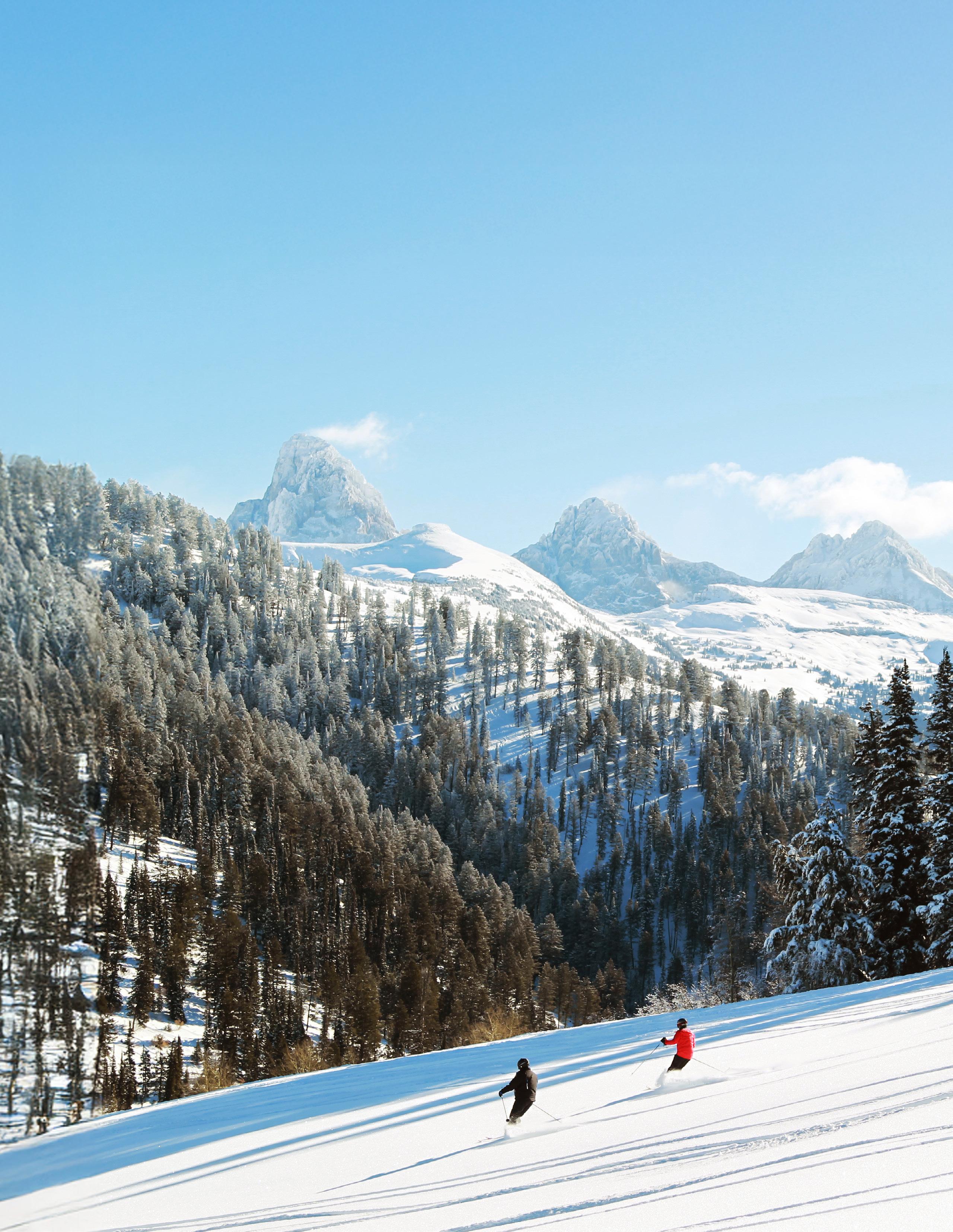
Where raw alpine power meets refined mountain living, this is the crown jewel of America’s boldest ski destination. The Tram Club isn’t just rare—it’s unreproducible. Steps from the iconic Jackson Hole Aerial Tram, these private residences offer front-row access to 4,139 vertical feet of legendary terrain.
Designed for those who gather, entertain, and retreat in style, each home blends raw mountain energy with sleek, masculine luxury. Private theaters, wellness-level amenities, and space for a full house of friends or family make these homes built for more than just sleeping. Rooted in Jackson Hole’s soul.
Reserved for those who live all-in.
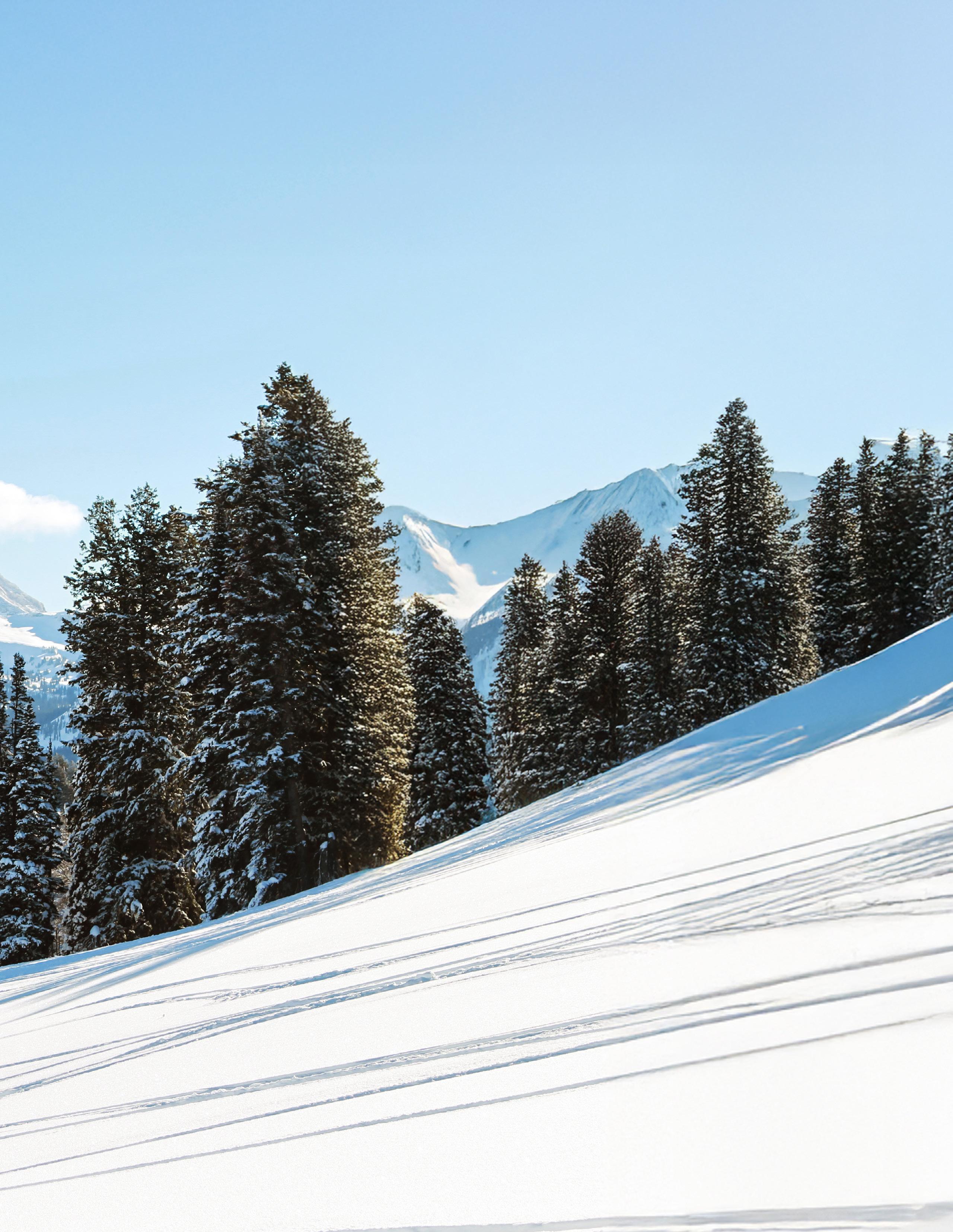
Residences 5 Levels
5,700 Sq. Ft./Unit
6,311
Elevation
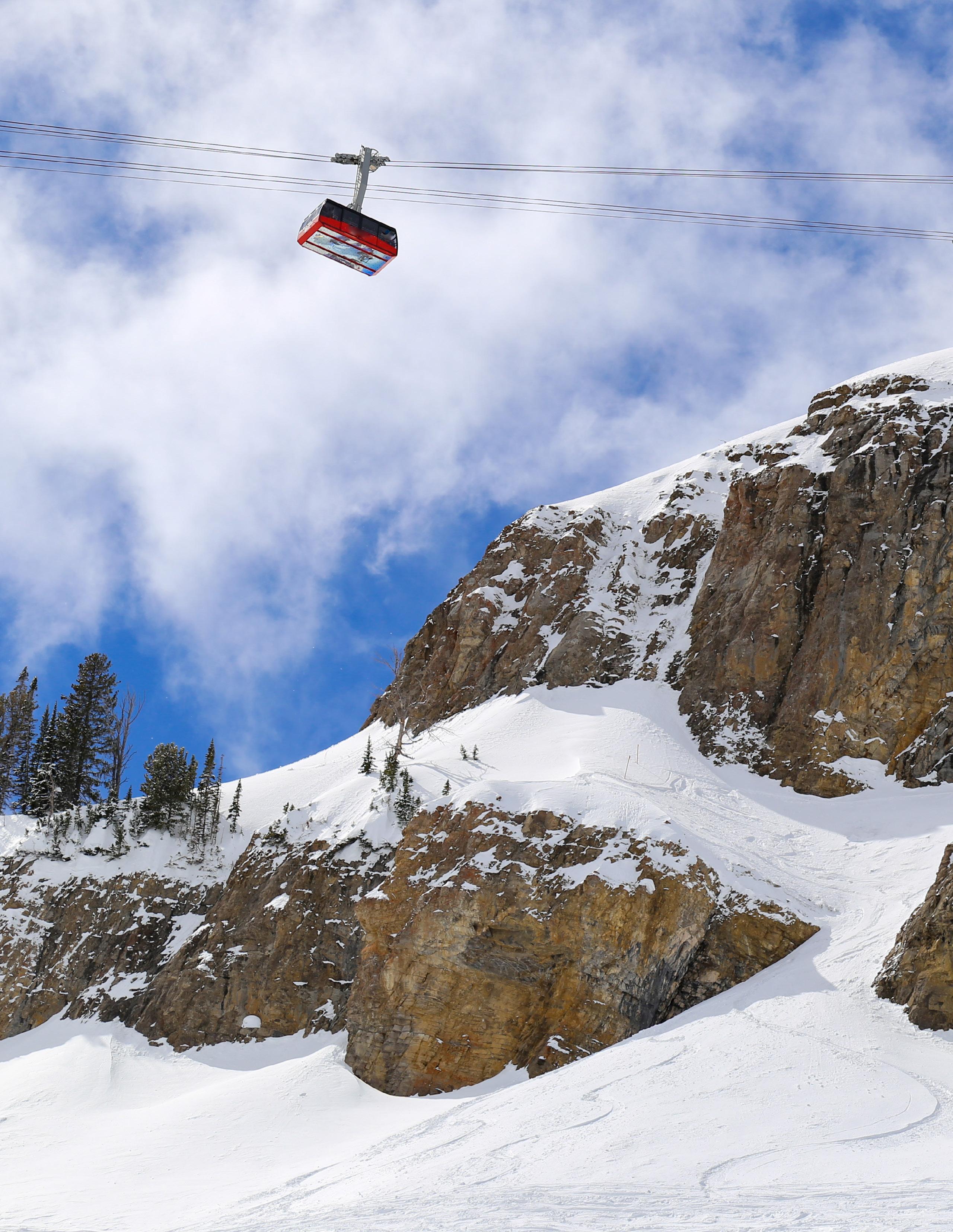
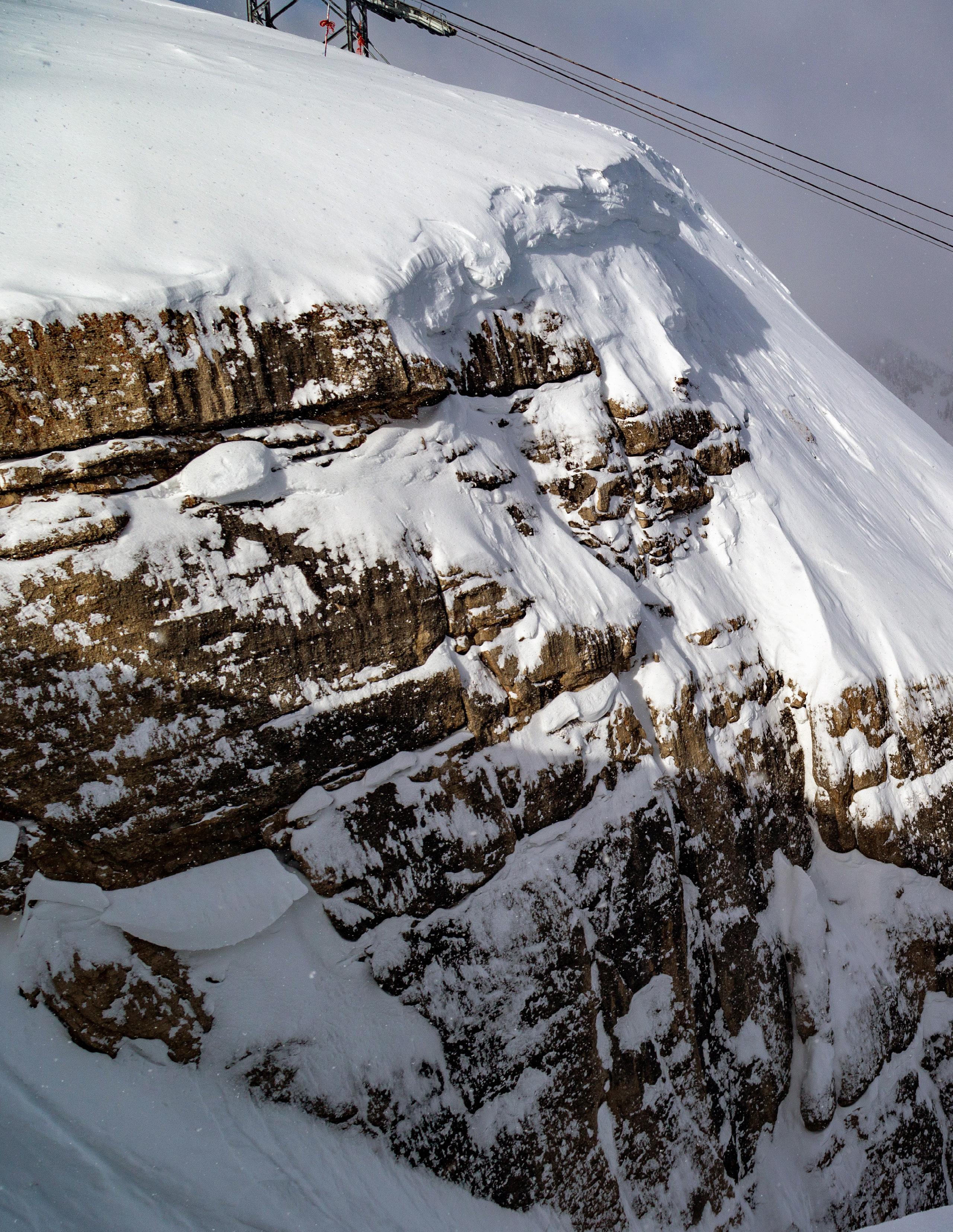
STEP OUT. STRAP IN. SKI ON.
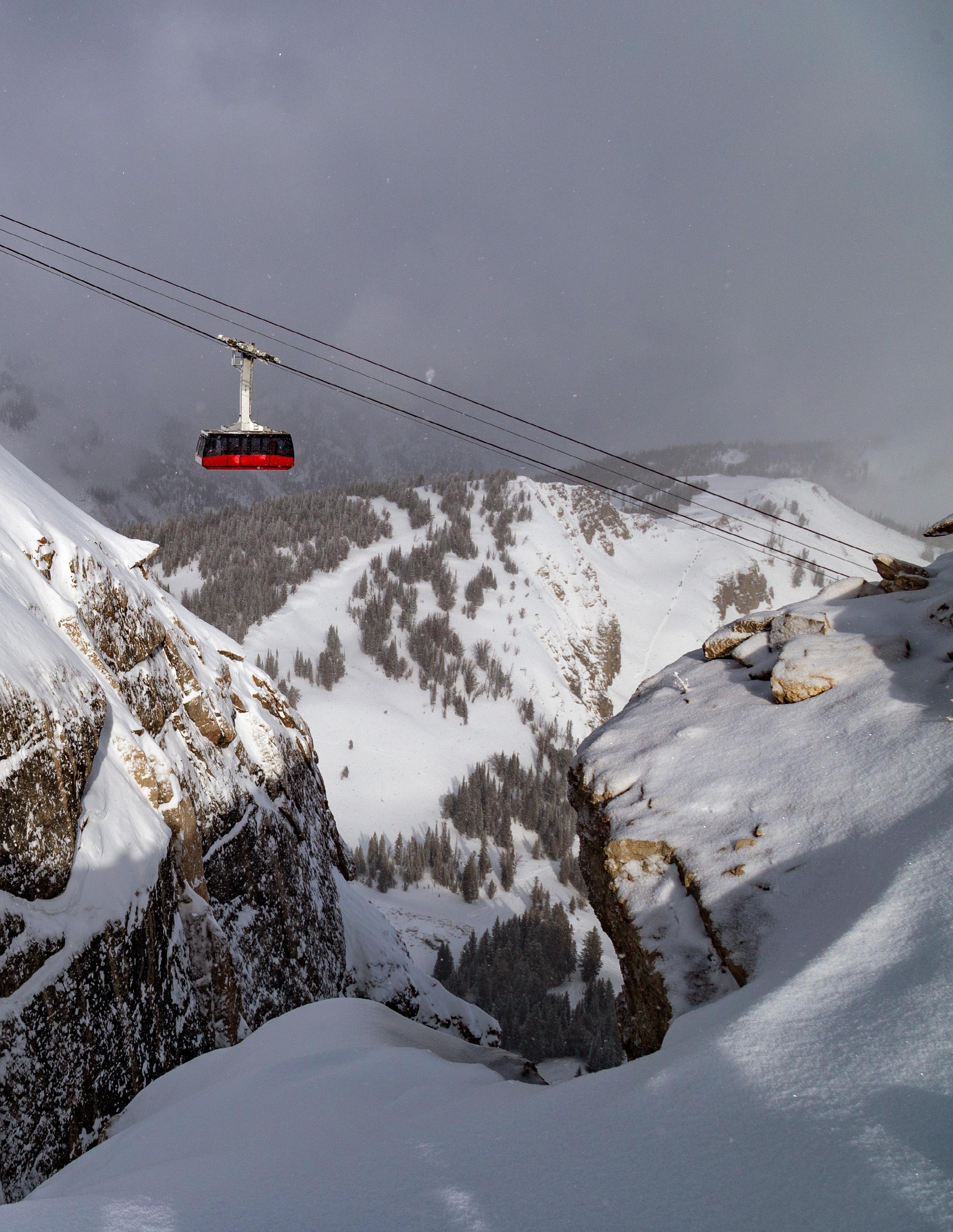
Perfectly positioned beside the iconic Jackson Hole Aerial Tram, these six private residences claim the last true ski-in, ski-out address at Jackson Hole Mountain Resort. From first tracks to final run, you’re mere steps from North America’s most legendary vertical, with alpine adventure unfolding just beyond your doorstep.
JACKSON HOLE MOUNTAIN
RESORT
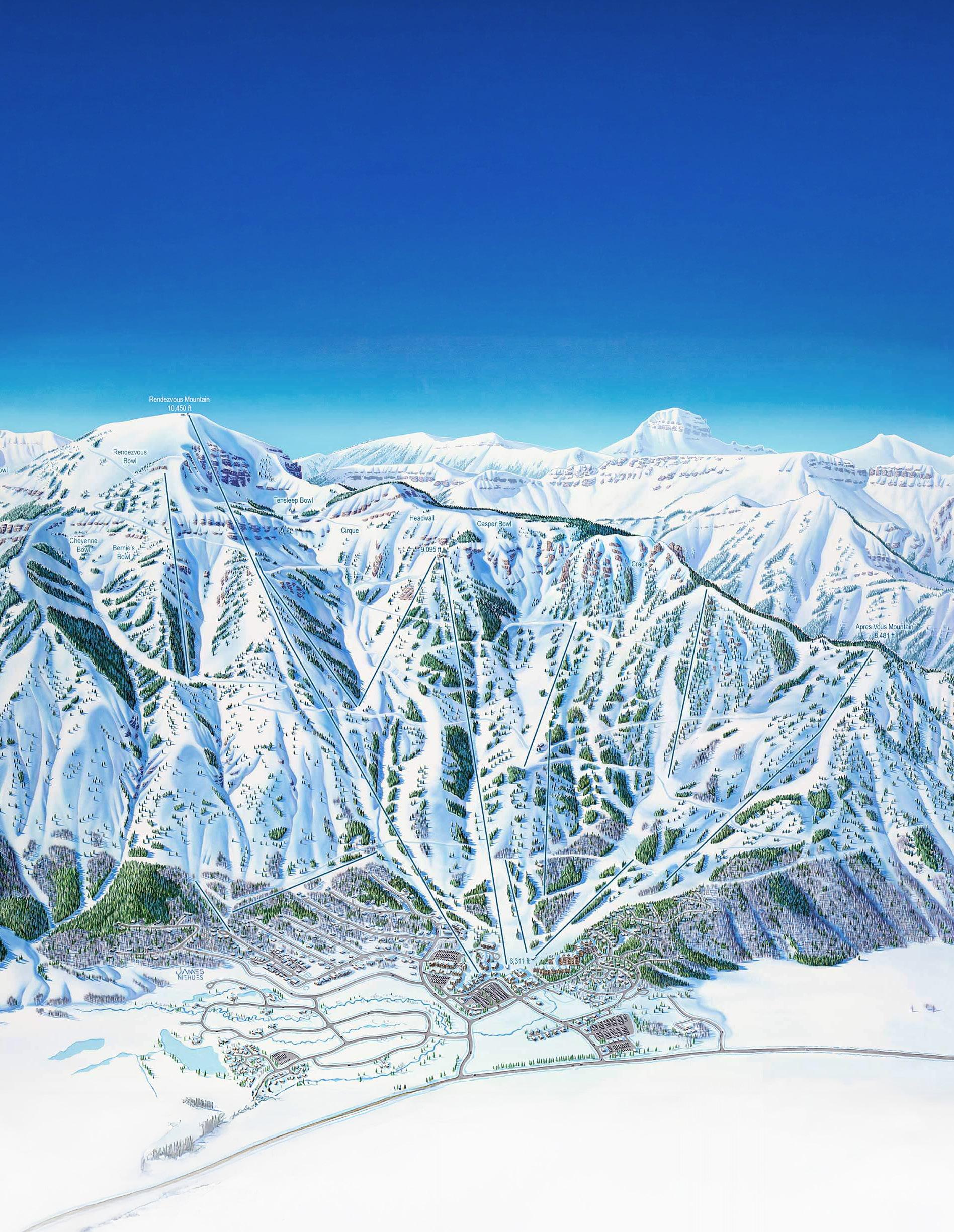
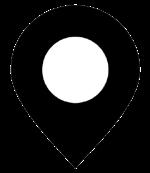
THE TRAM CLUB
Widely regarded as one of North America’s premier ski destinations, Jackson Hole Mountain Resort offers legendary terrain, unmatched vertical drops, and a vibrant yearround alpine lifestyle. Located in the heart of the Tetons, the resort is known for its challenging slopes, deep powder, and iconic Aerial Tram—but also thrives in summer, with access to hiking, biking, and outdoor adventure. Whether on the mountain or in the village, Jackson Hole delivers an authentic, elevated experience in every season.
4,139 VERTICAL FEET
The Most in North America
2,500+
Total Skiable Acres
133 Named Trails
ONE ICONIC AERIAL TRAM
Steps From Your Door
EXPEDITION-GRADE TERRAIN
For Those Who Don’t Just Vacation — They Ascend
13 LIFTS to Legendary Lines
459 INCHES of Annual Snowfall
TETON VILLAGE EXPLORE
Nestled at the base of Jackson Hole Mountain Resort, Teton Village is a world-class alpine destination just 12 miles from downtown Jackson, Wyoming. Renowned for its access to year-round adventure, the village offers unparalleled proximity to skiing, hiking, and biking, with the Jackson Hole Aerial Tram and ski lifts just steps away.
A gateway to Grand Teton National Park, Teton Village combines natural beauty with refined convenience—featuring fine dining, vibrant entertainment, and a packed calendar of community events including concerts, farmers markets, and après-ski gatherings. Whether you’re chasing powder or soaking in mountain views, Teton Village delivers an unmatched blend of recreation, culture, and connection.
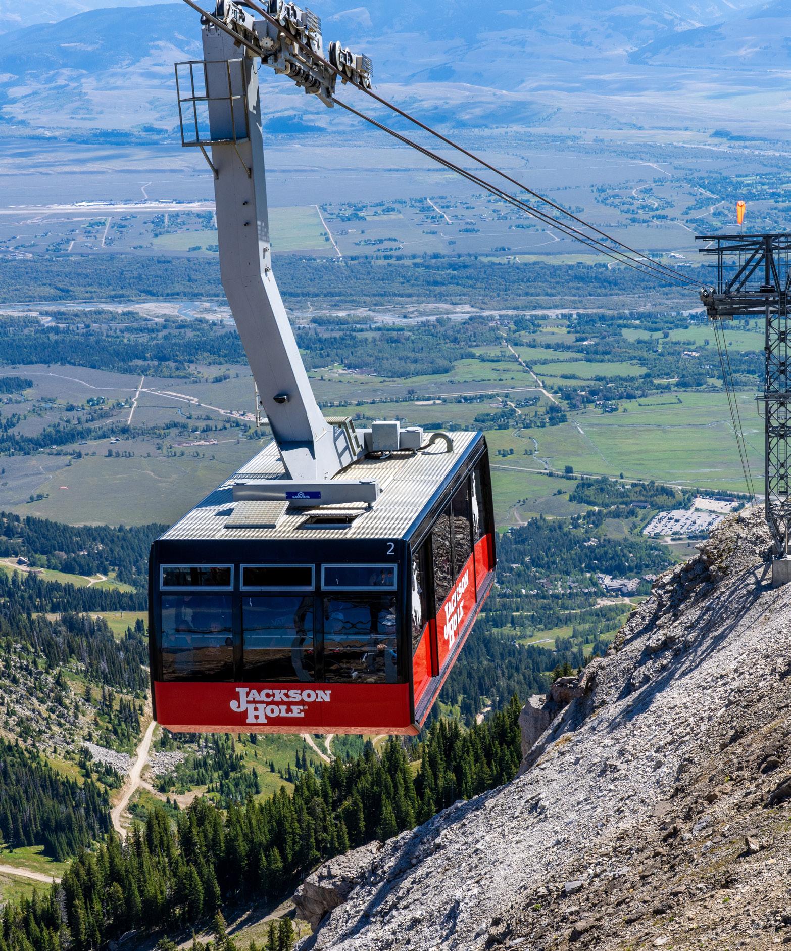
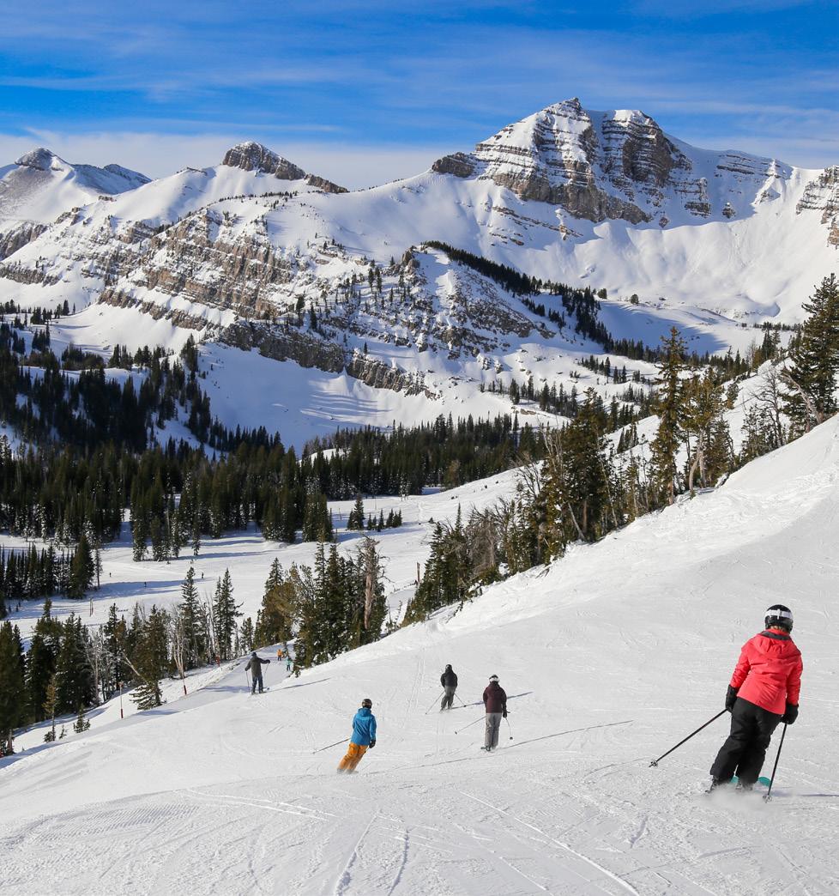
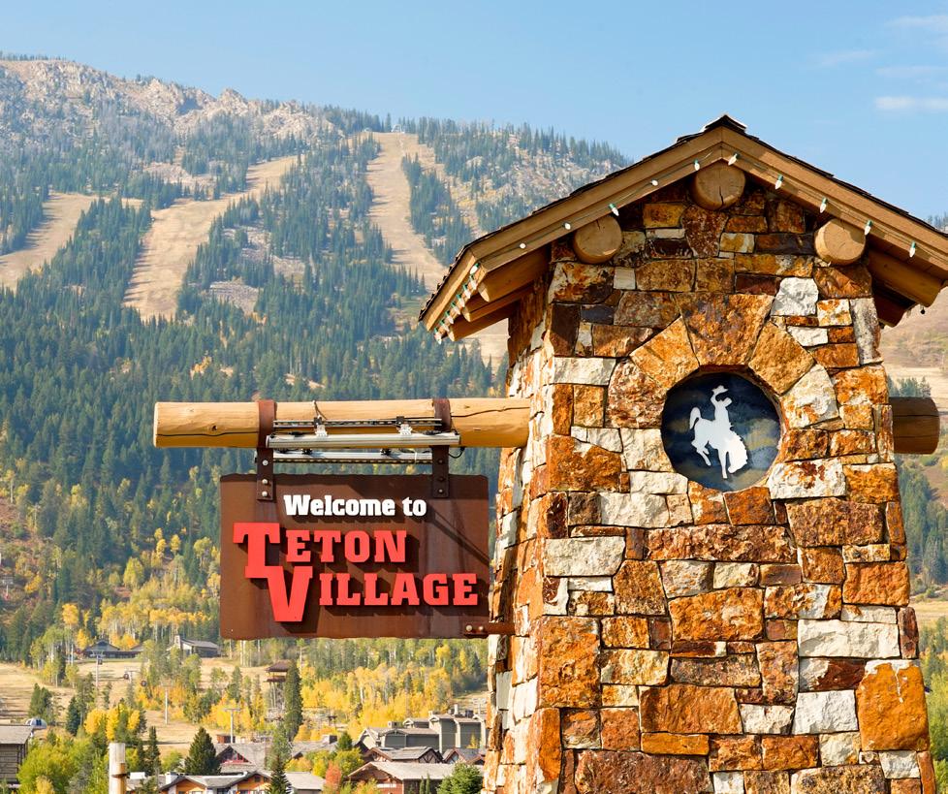
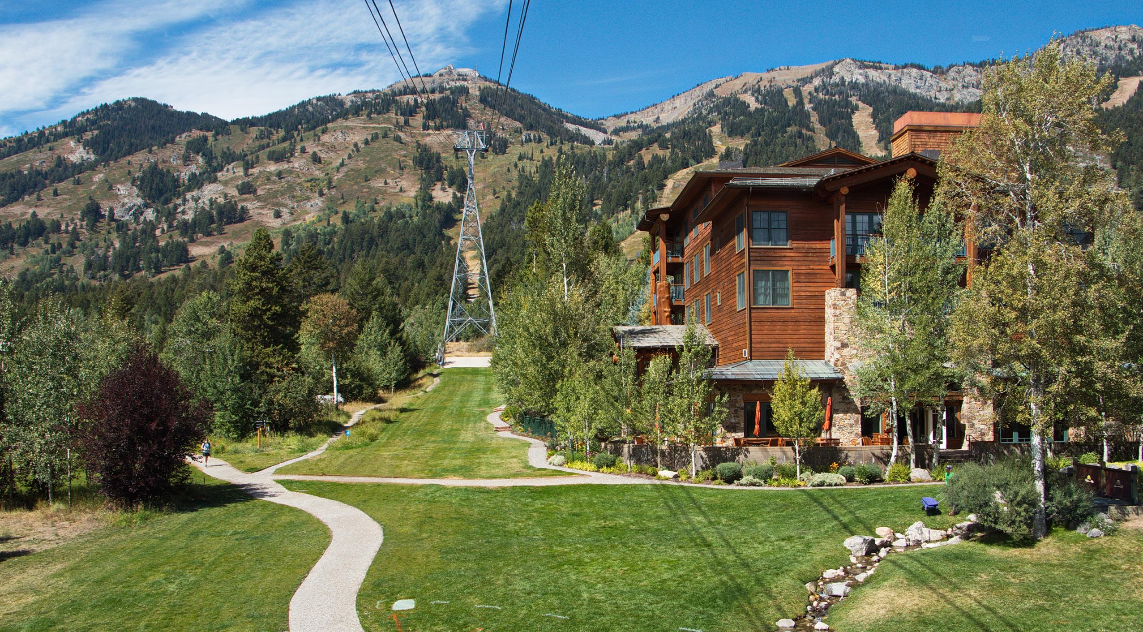
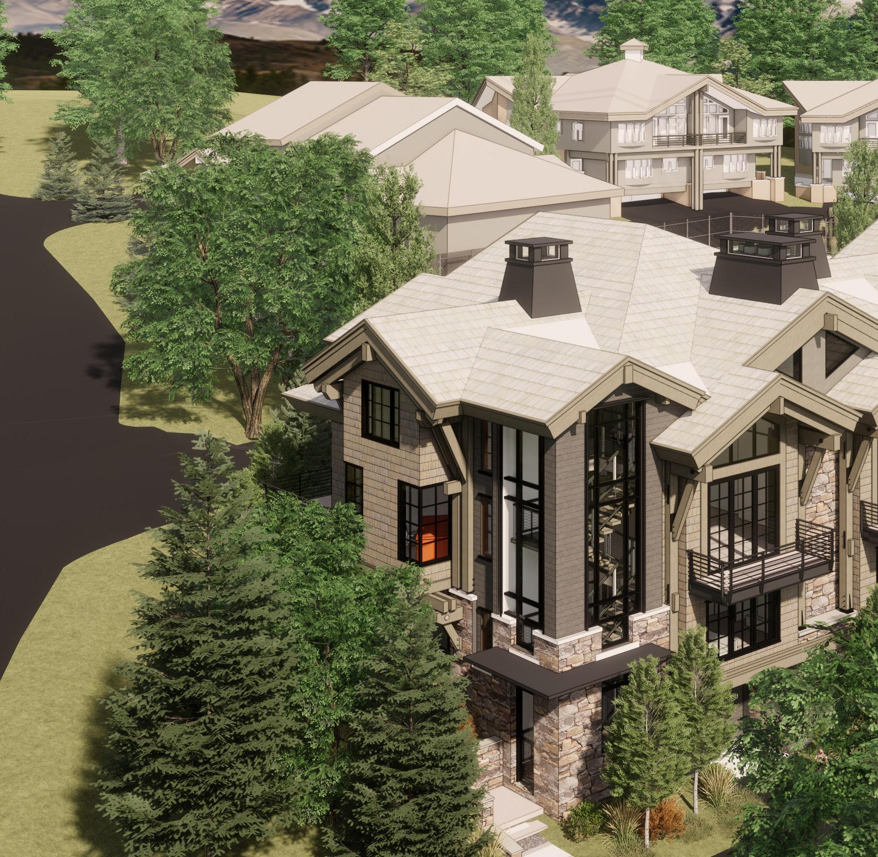
ONE-OF-A-KIND
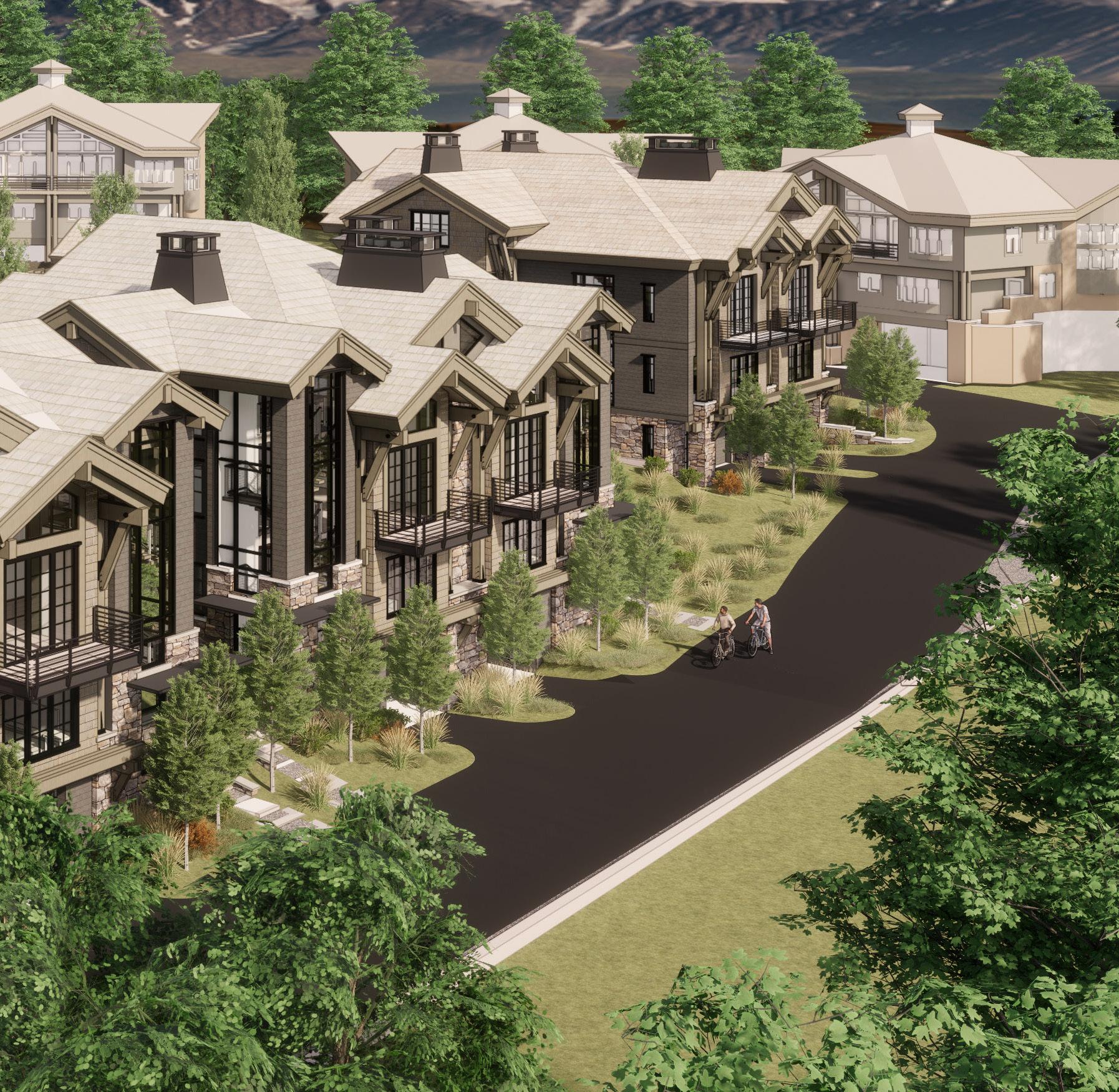
Crafted for those who measure time in vertical feet and value in experience, The Tram Club is a once-in-a-lifetime opportunity to own at the very center of Jackson Hole Mountain Resort.
These six ski-in, ski-out townhomes— anchored on the final buildable site in Teton Village—stand as bold expressions of modern alpine living.
THE TRAM CLUB
SITE PLAN
UNIT 14
UNIT 16
UNIT 15
UNIT 17
TENNIS
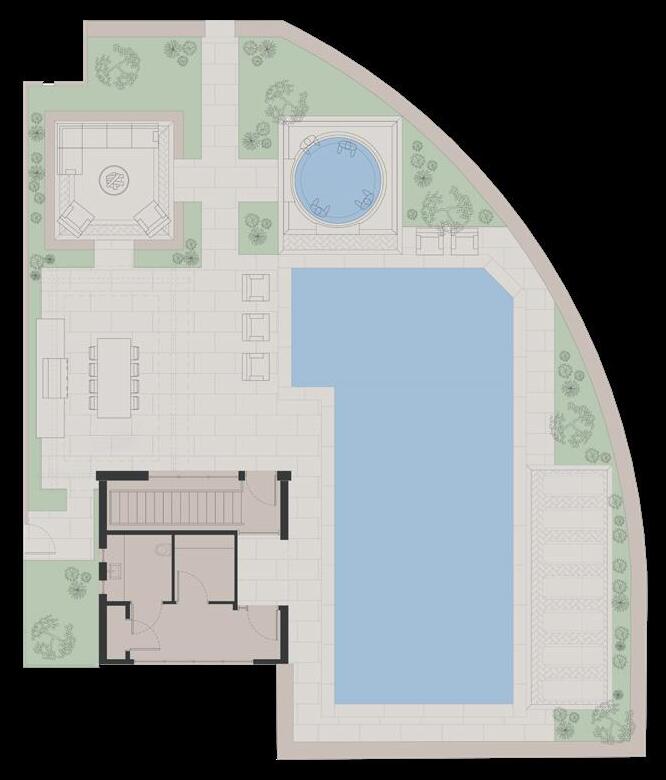
UNIT 18 UNIT 19
RESIDENCES THE
A rare collection of just six private residences, The Tram Club Residences redefine modern mountain living at the base of Jackson Hole Mountain Resort. Spanning approximately 5,000-6,000 square feet across five thoughtfully designed levels, each residence features five bedrooms, four full bathrooms, three half baths, private elevators, and a two-car garage.
Expansive terraces invite you to take in sweeping mountain views, while interiors seamlessly transition between open living spaces and retreat-like amenities including a home theater, spa with sauna, fitness room, and ski equipment lockers.
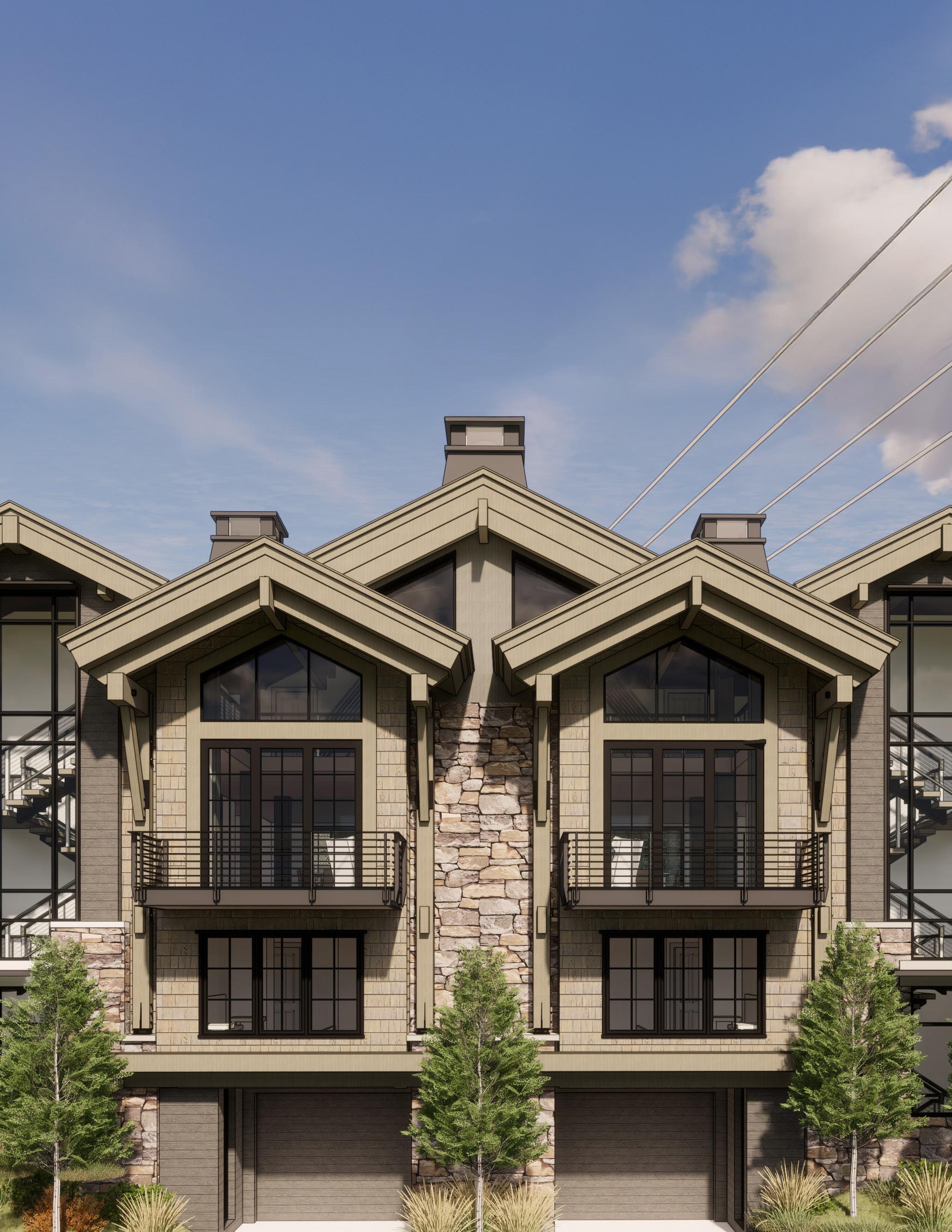
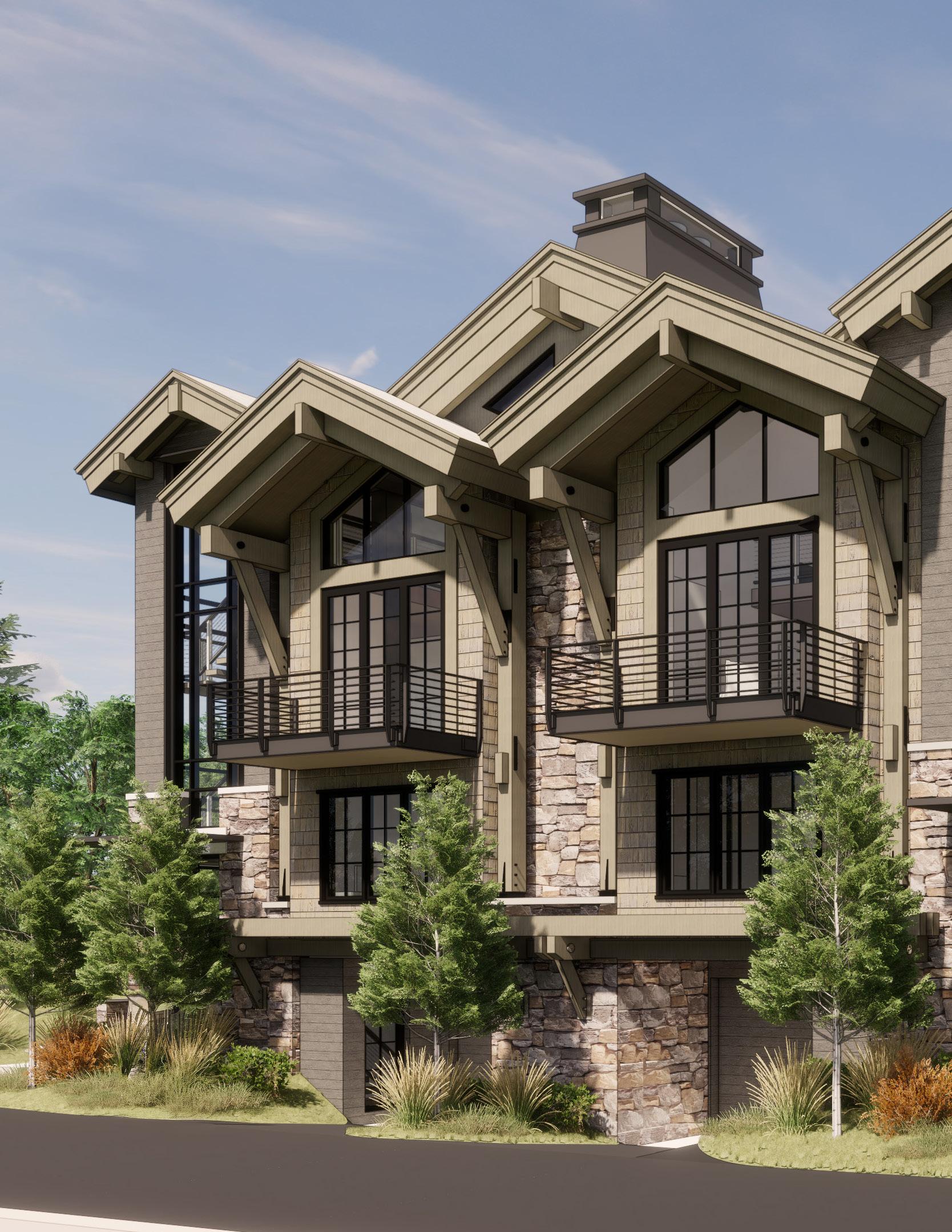
Brought to life by a team known for timeless design and precision detail, each residence channels Jackson’s raw energy into an elevated, unapologetic aesthetic. Warm stone, blackened steel, and rich natural textures contrast dramatic mountain views. Interiors flow seamlessly between private theaters, spa suites, and open entertaining zones made to host everything from powder-day crews to multigenerational family escapes.

HIGH PERFORMANCE
LUXURY INTERIORS
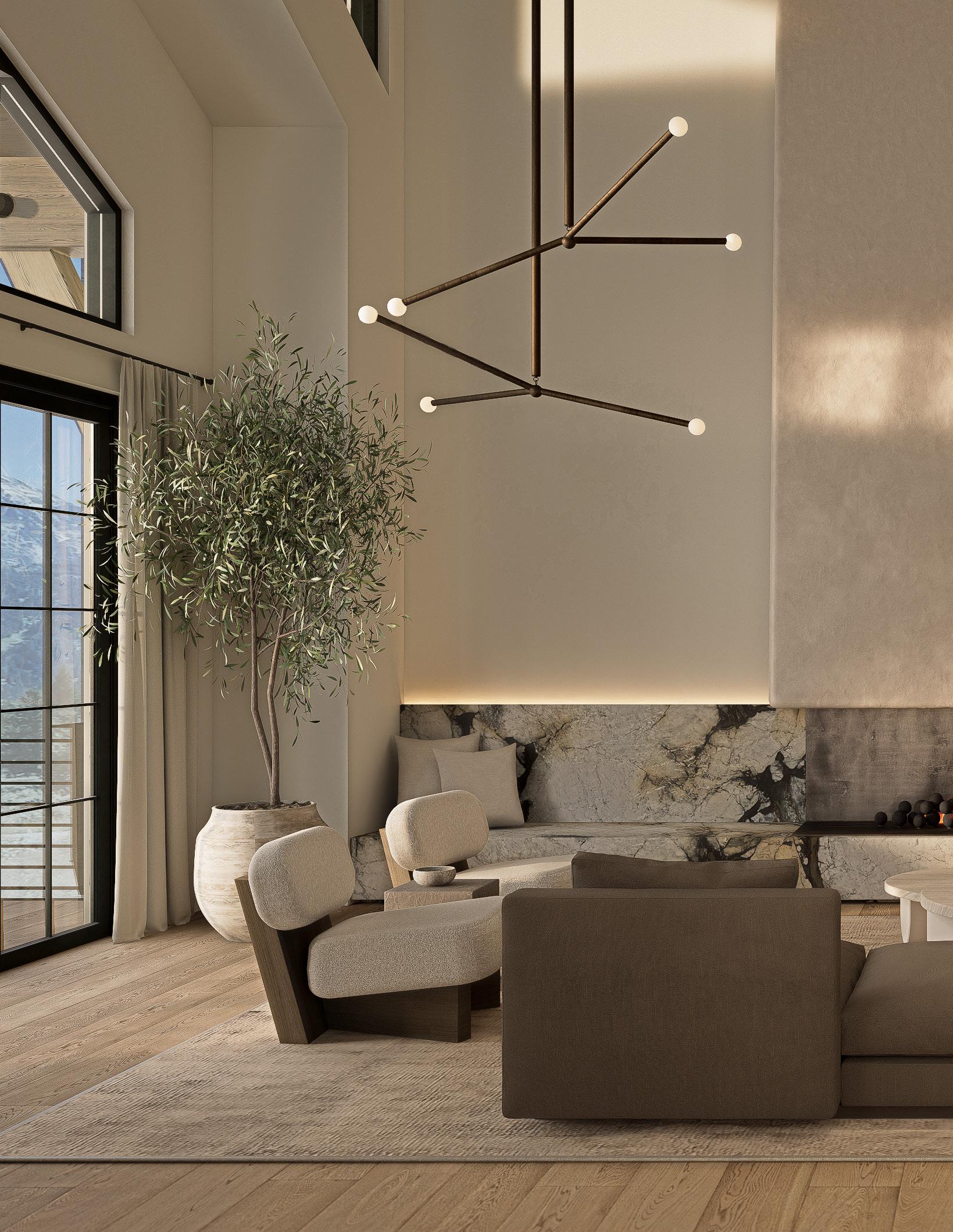
Designed to elevate everyday living, interiors feature wide-plank hardwood flooring, stone accents, soaring vaulted ceilings, and expansive windows that frame dramatic mountain vistas. Open-concept living spaces flow seamlessly from kitchen to lounge, creating a warm and inviting atmosphere ideal for both quiet nights and lively gatherings.
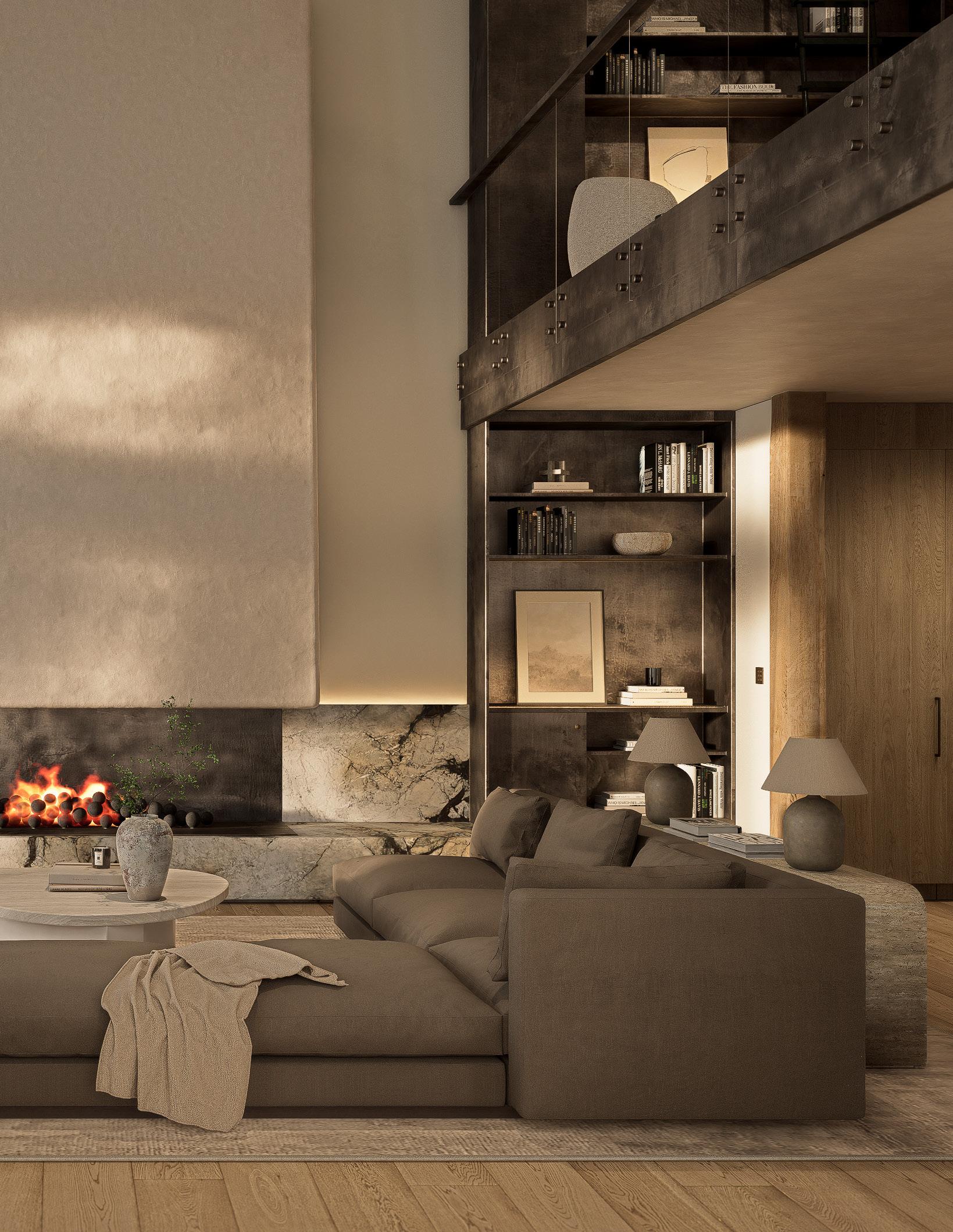
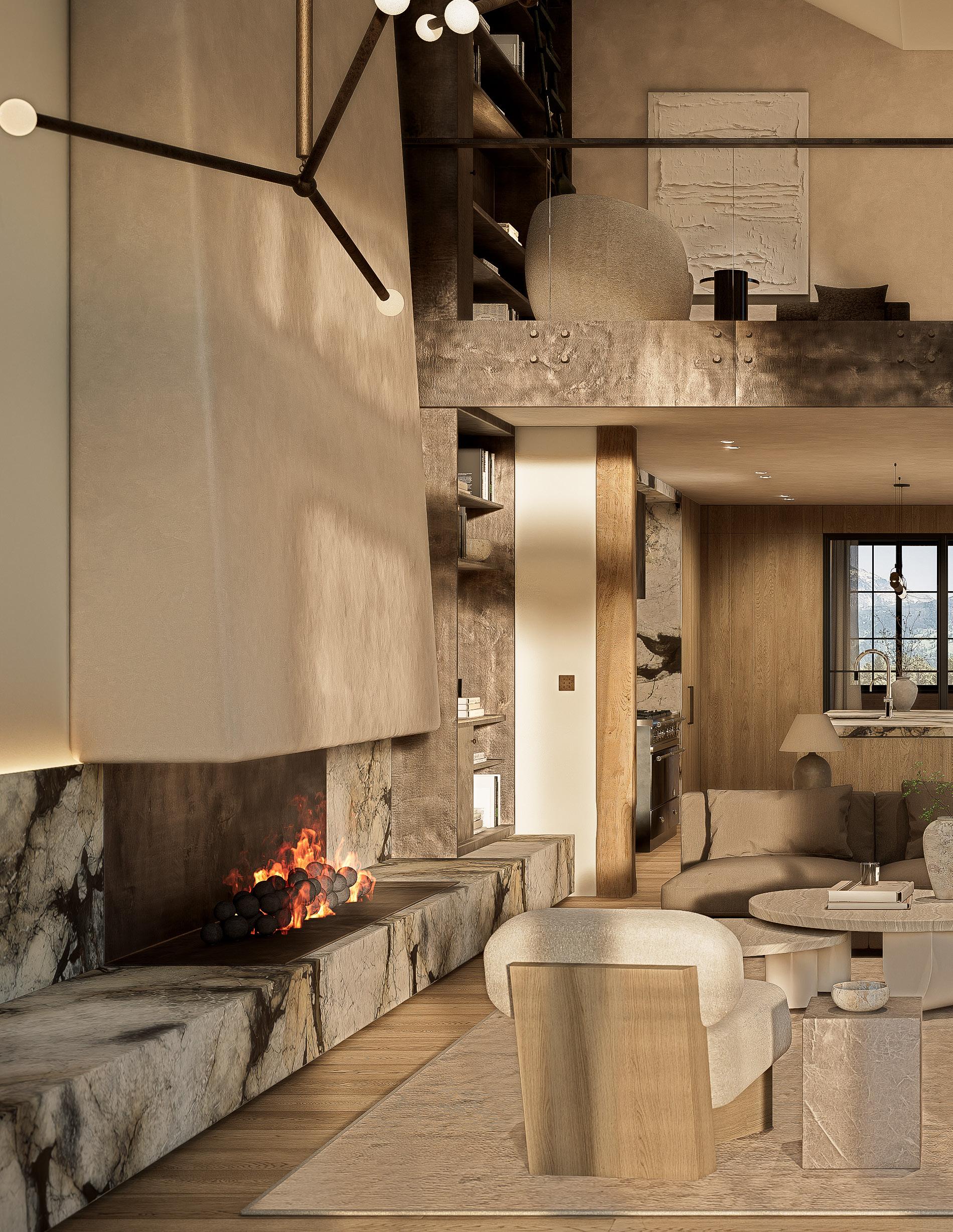
LIVING SPACE | UNIT 19
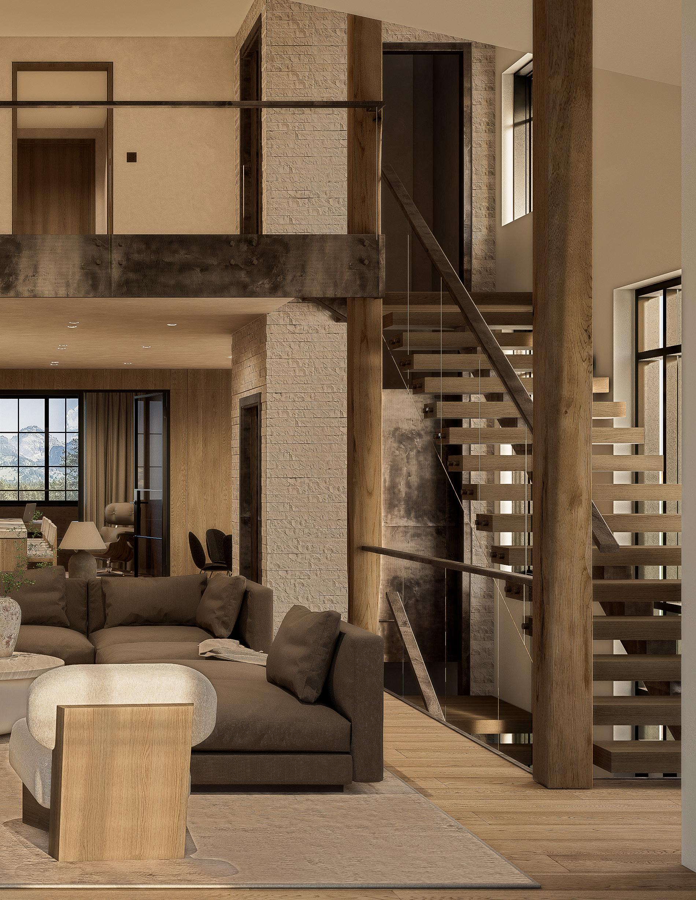
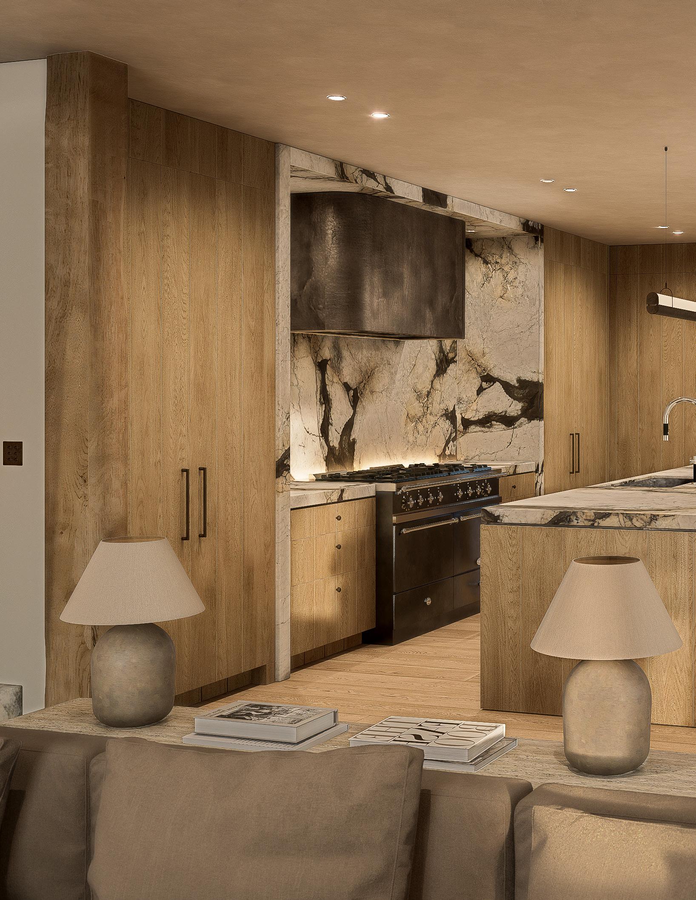
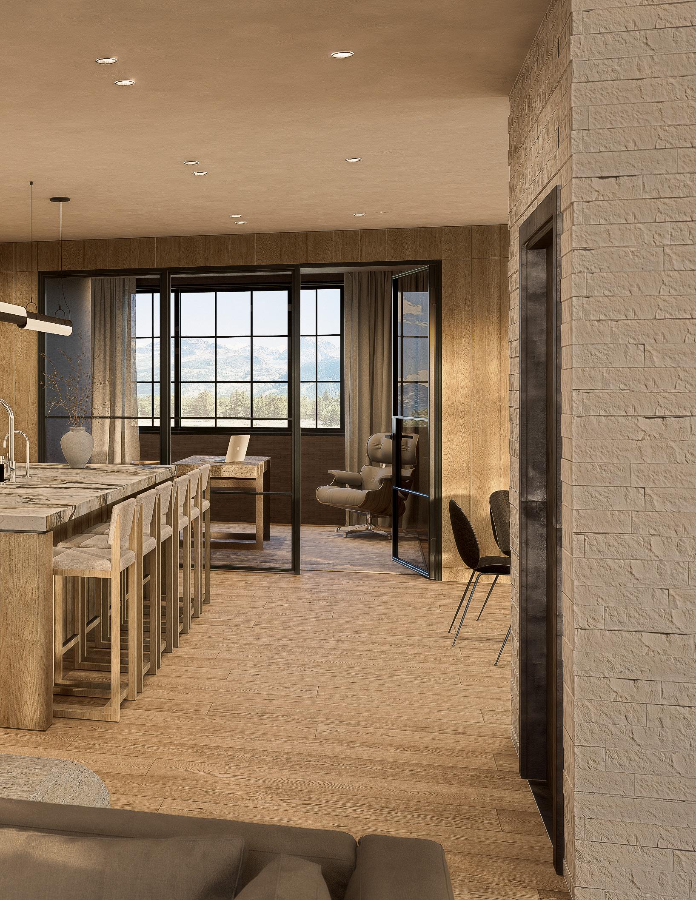
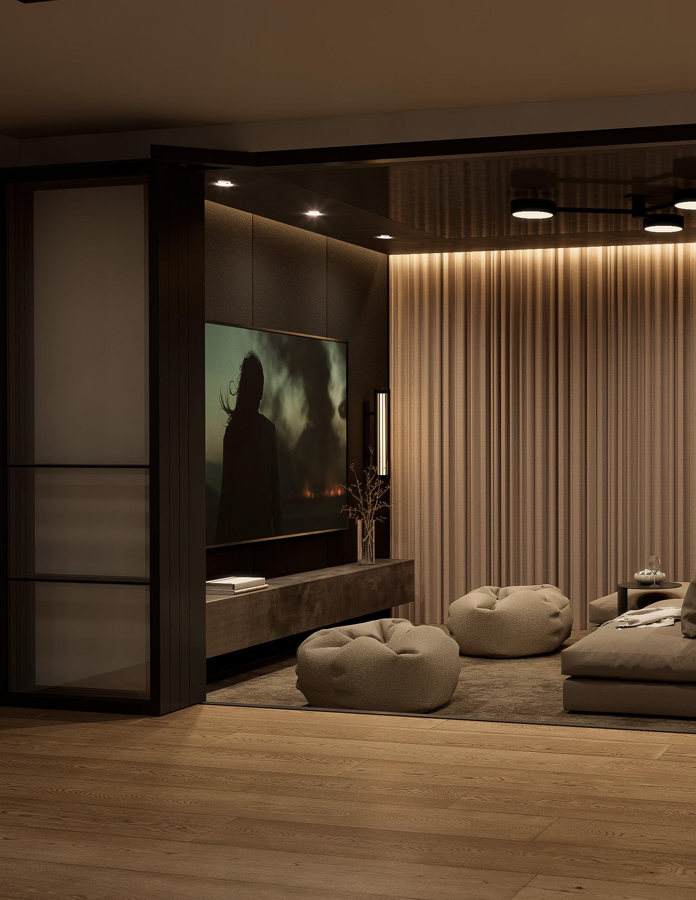
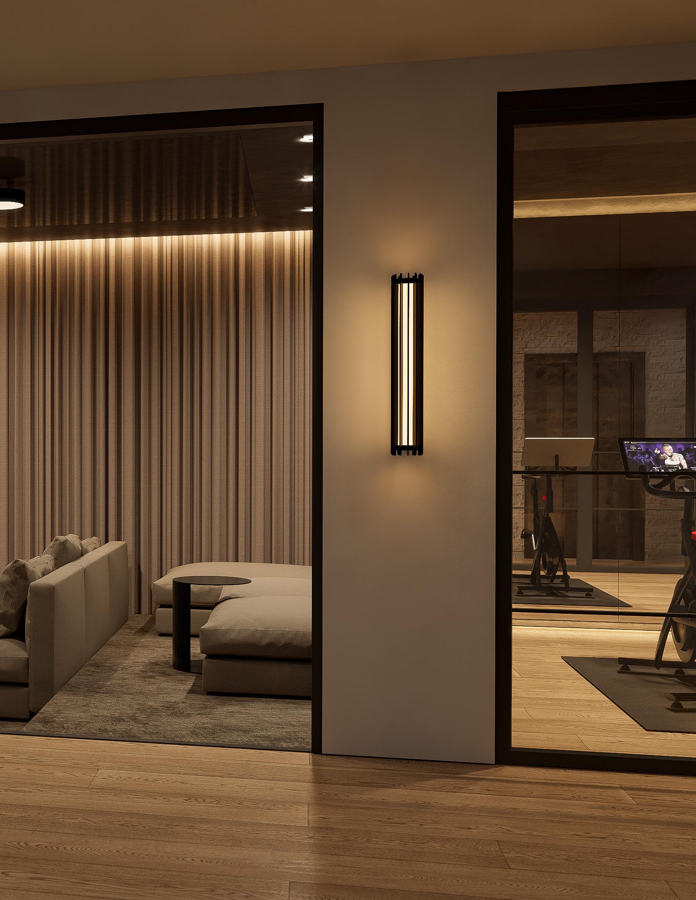
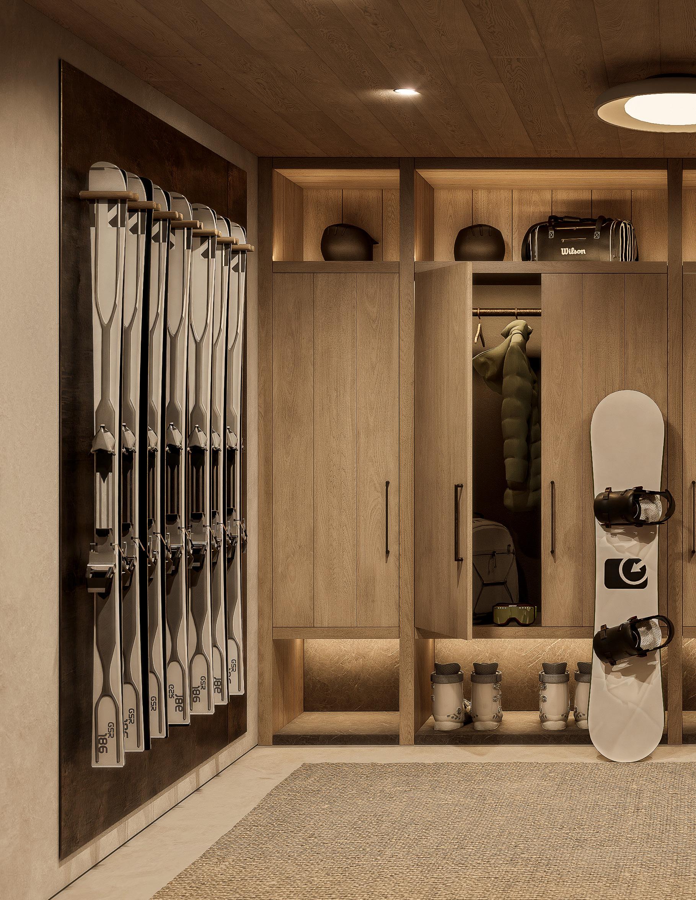
MUD ROOM
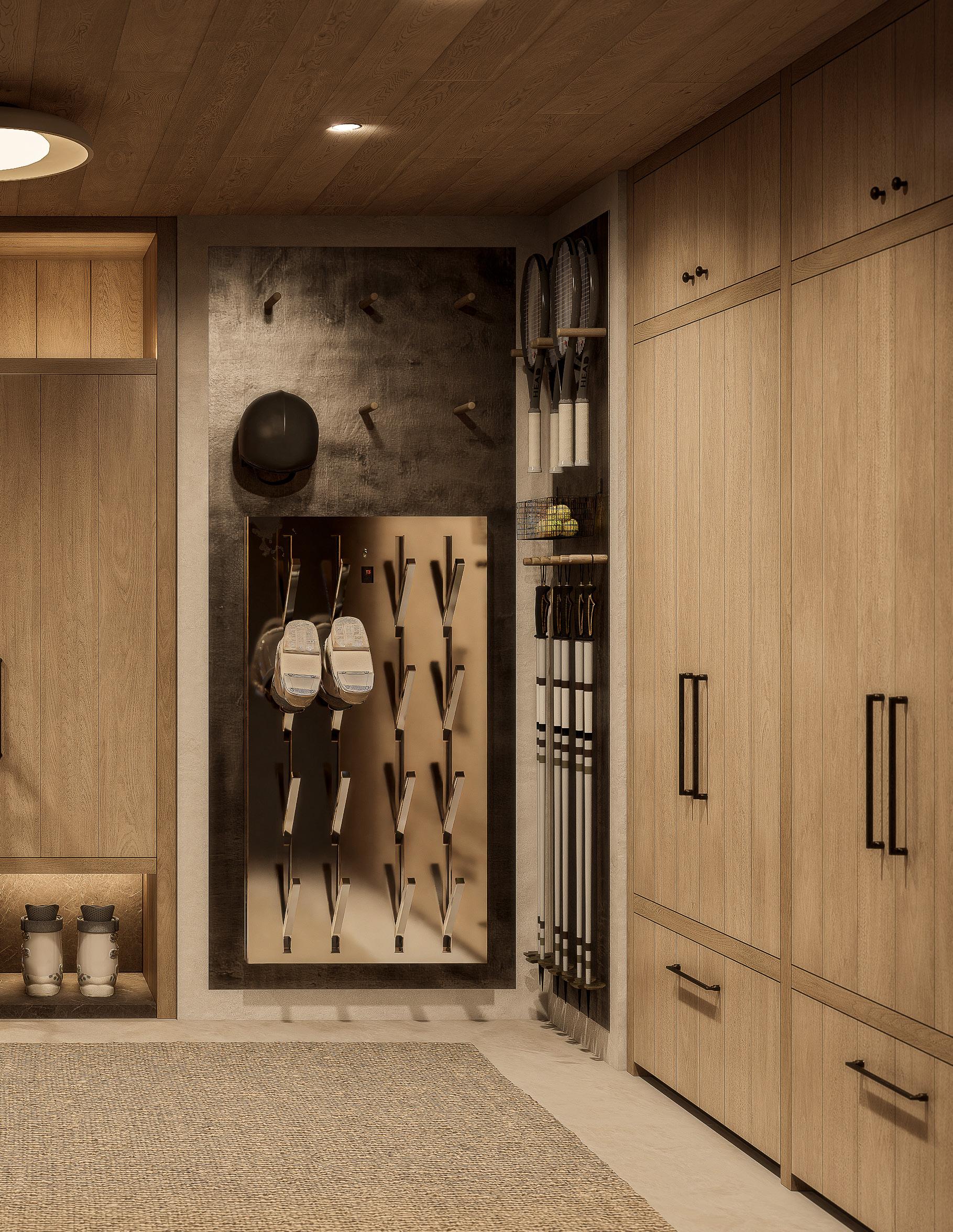
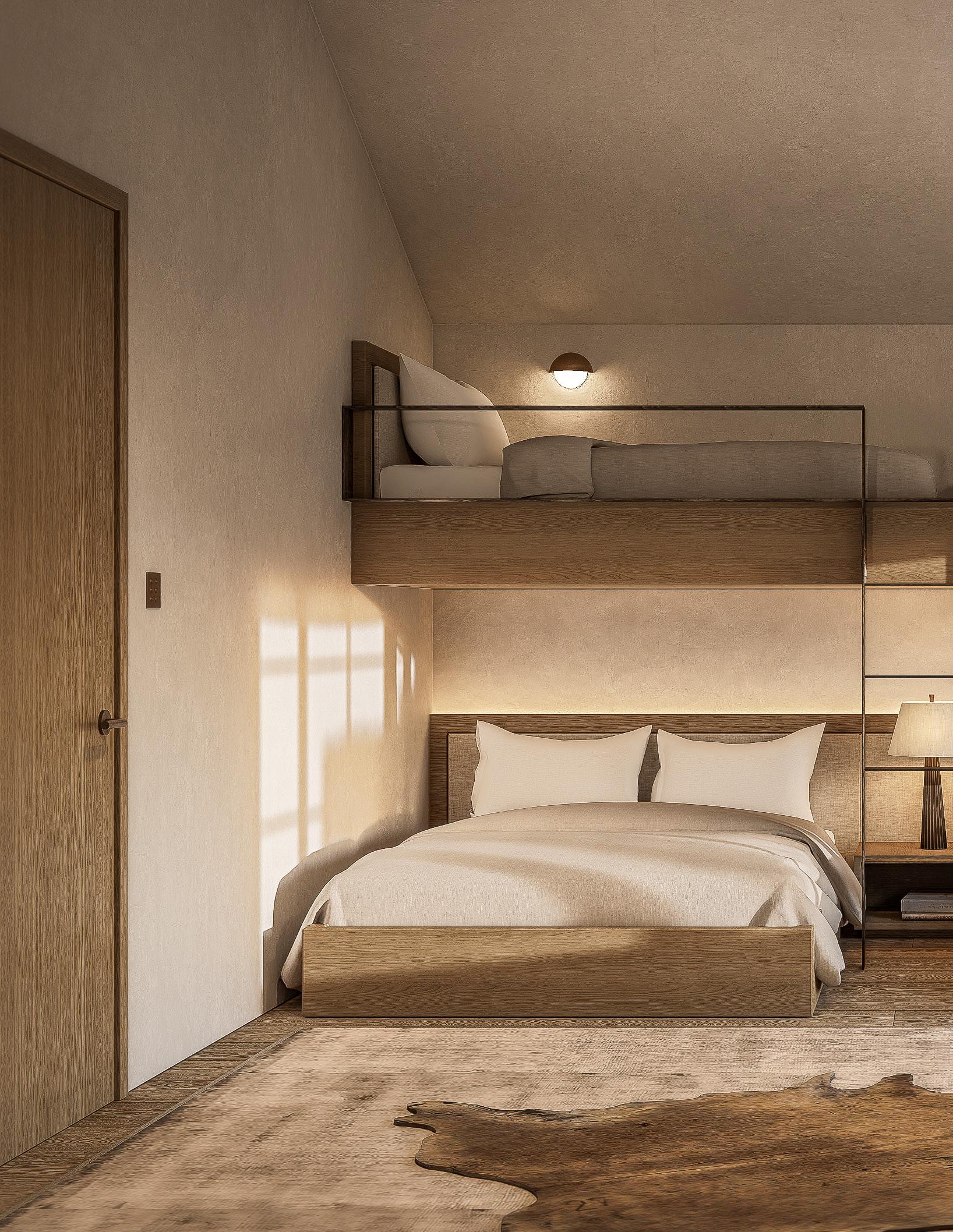
BUNK ROOM
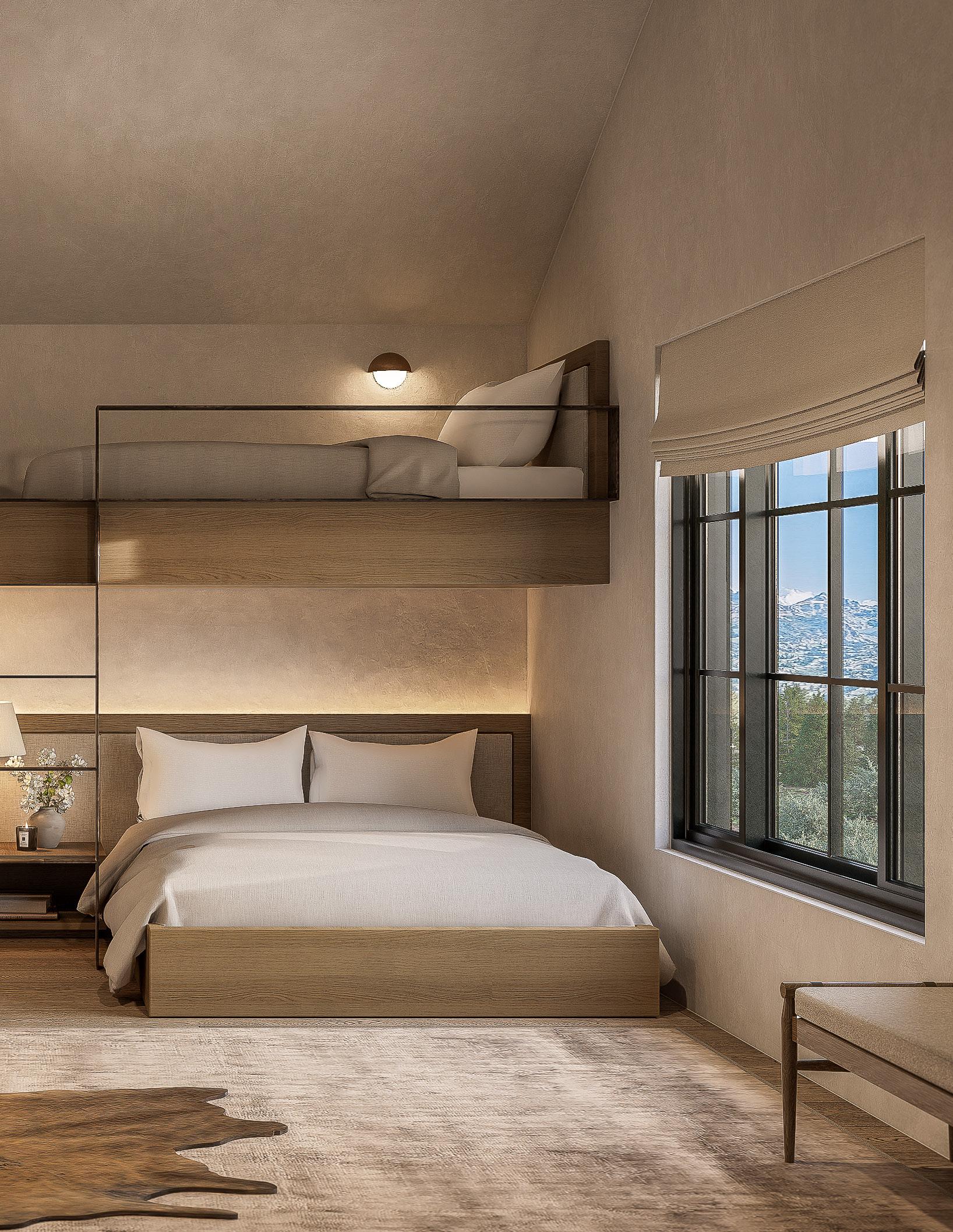
UNITS 14-17
PROPERTY OVERVIEW
• 6,005 SF+/-
• 5 Levels
• 5 Bedrooms
• 4 Full Bathrooms
• 3 One Half Bathrooms
• Media Floor with Spa, Gym, and Theatre
• 2 Car Garage
• Elevator
GROUND LEVEL
• 1,177.1 SF+/-
• 2 Car Garage
• Powered Room
• Mudroom
• Gear and Storage, Ski Racks and Lockers, Bike Rack
• MEP
SECOND LEVEL
• 1,322.3 SF+/-
• Open Living Space
• Living Room with Gas Fireplace and Double Height Ceilings
• Large Balcony
• Large Chefs Kitchen with center Island and Walk in Pantry
• Formal Dining Room
• Office
• Powder Room
MEDIA LEVEL (LOWER LEVEL)
• 1,293.6 SF+/-
• Wet Bar
• Laundry Room
• Spa with Cold Plunge and Sauna
• Powder Room
• Fitness Center
• Home Theater
• MEP
FIRST LEVEL
• 1,107.5 SF+/-
• Primary Bedroom with Gas Fireplace, Walk In Closet, and Primary Bath
• 2 Additional Ensuite Bedrooms
• Washer and Dryer
THIRD LEVEL
• 1,031.1 SF+/-
• Common Area
• 2 Additional Loft Bedrooms
• Full Bath
ATTIC
• 73.2 SF+/-
MEDIA LEVEL
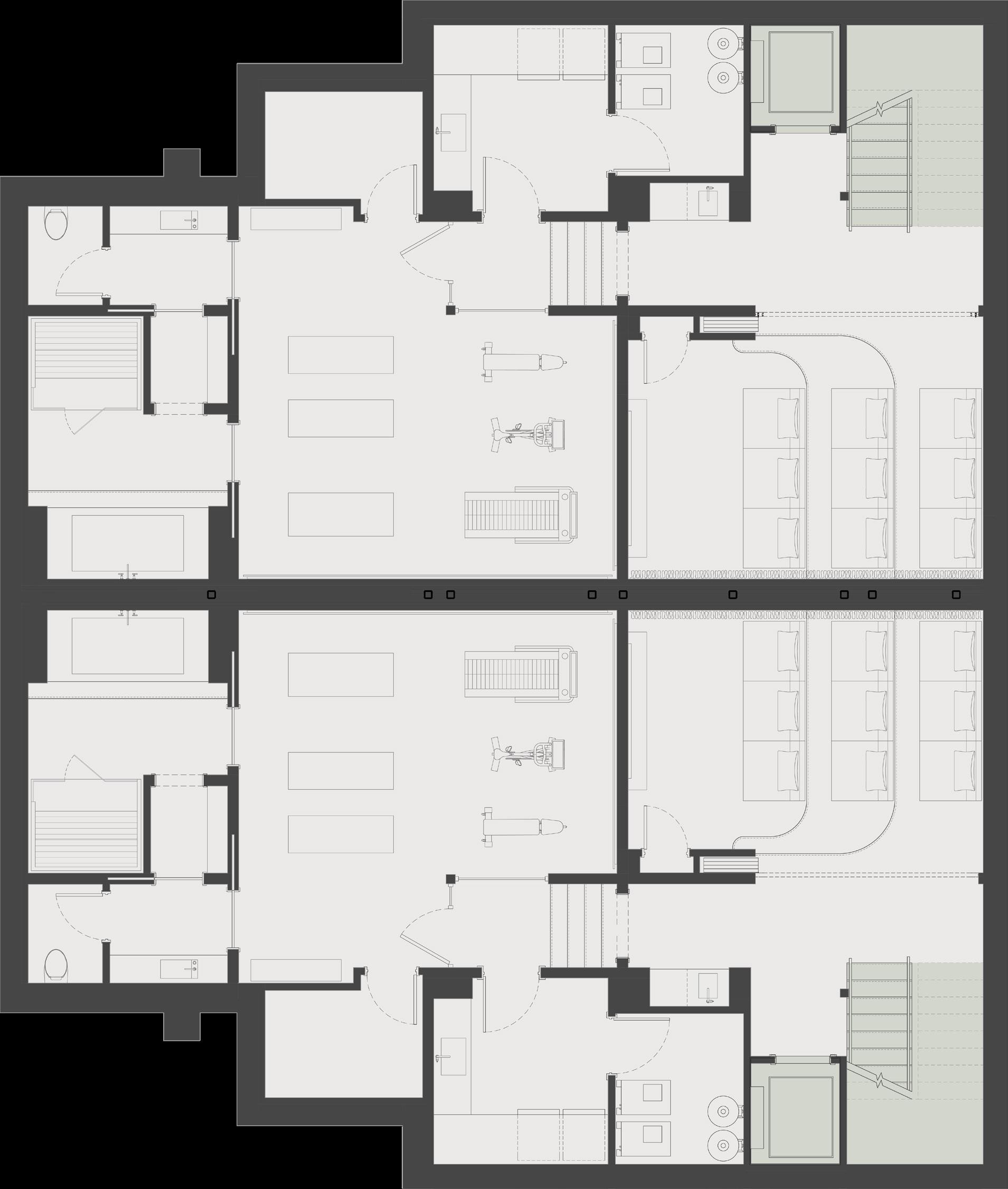
SAUNA
SAUNA
COLD PLUNGE
COLD PLUNGE SPA
LAUNDRY
LAUNDRY
GROUND LEVEL
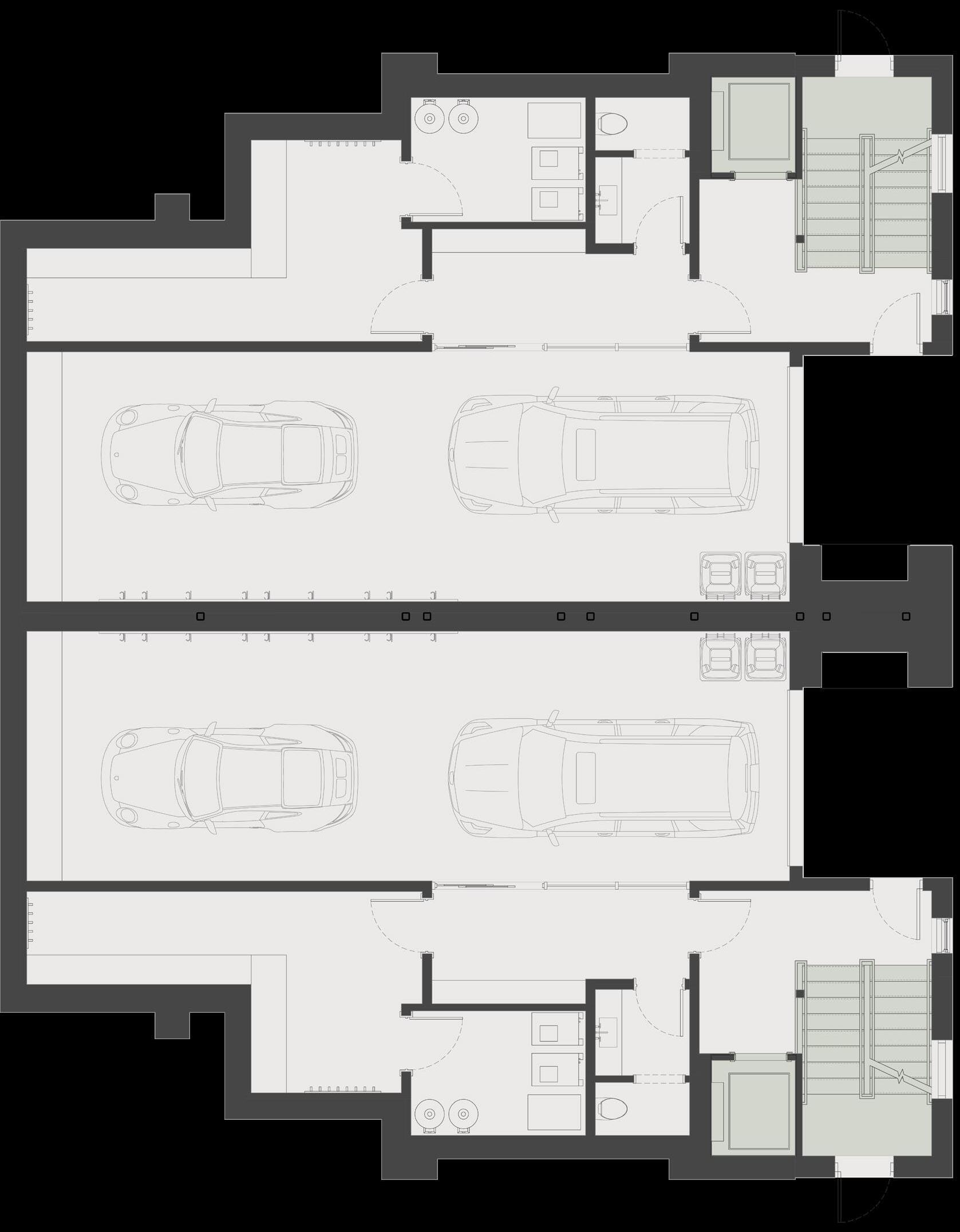
FIRST FLOOR
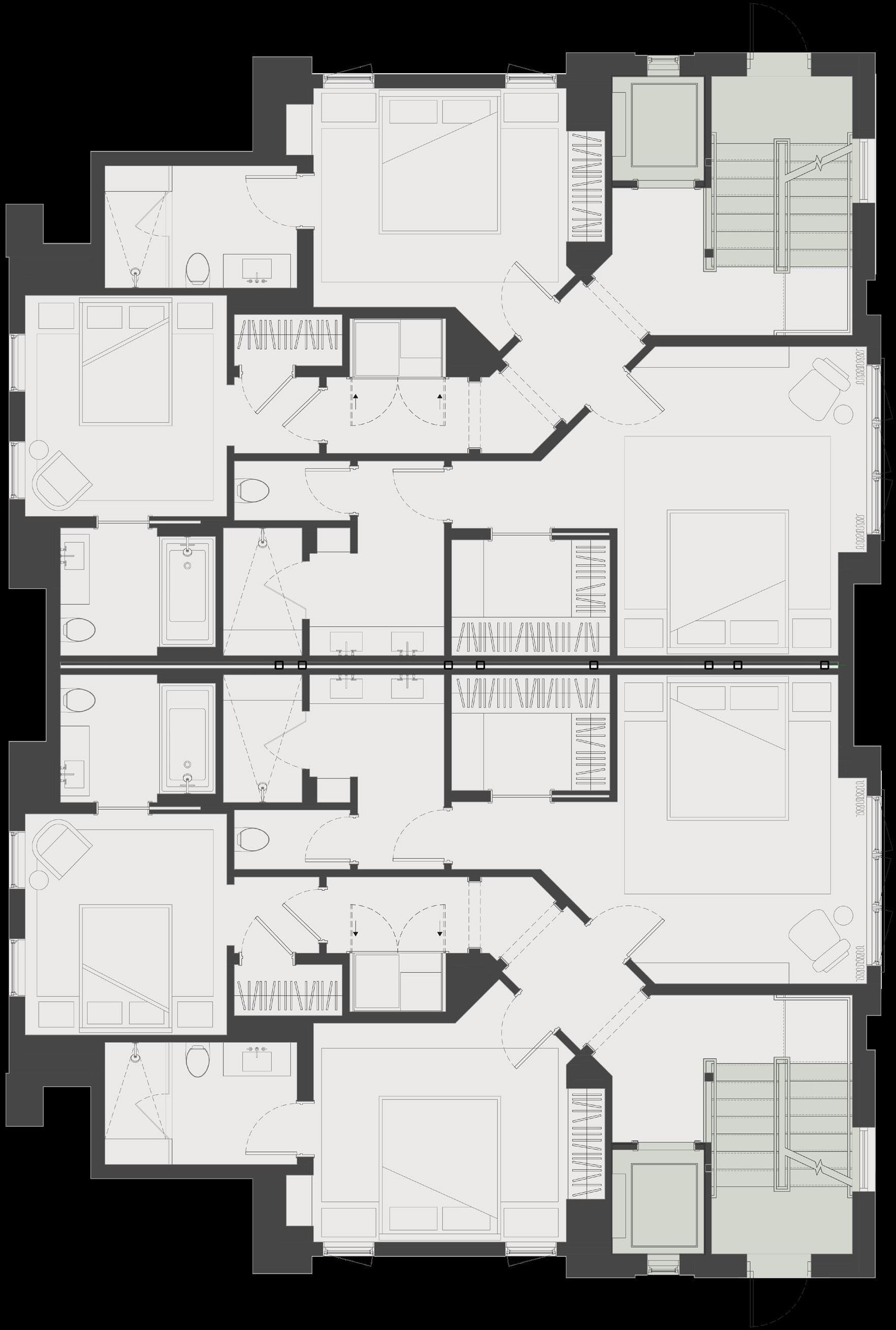
BEDROOM 2
BEDROOM 1
PRIMARY BATH
PRIMARY CLOSET
PRIMARY BEDROOM
2
PRIMARY BATH
BEDROOM 1
PRIMARY CLOSET
PRIMARY BEDROOM
SECOND FLOOR
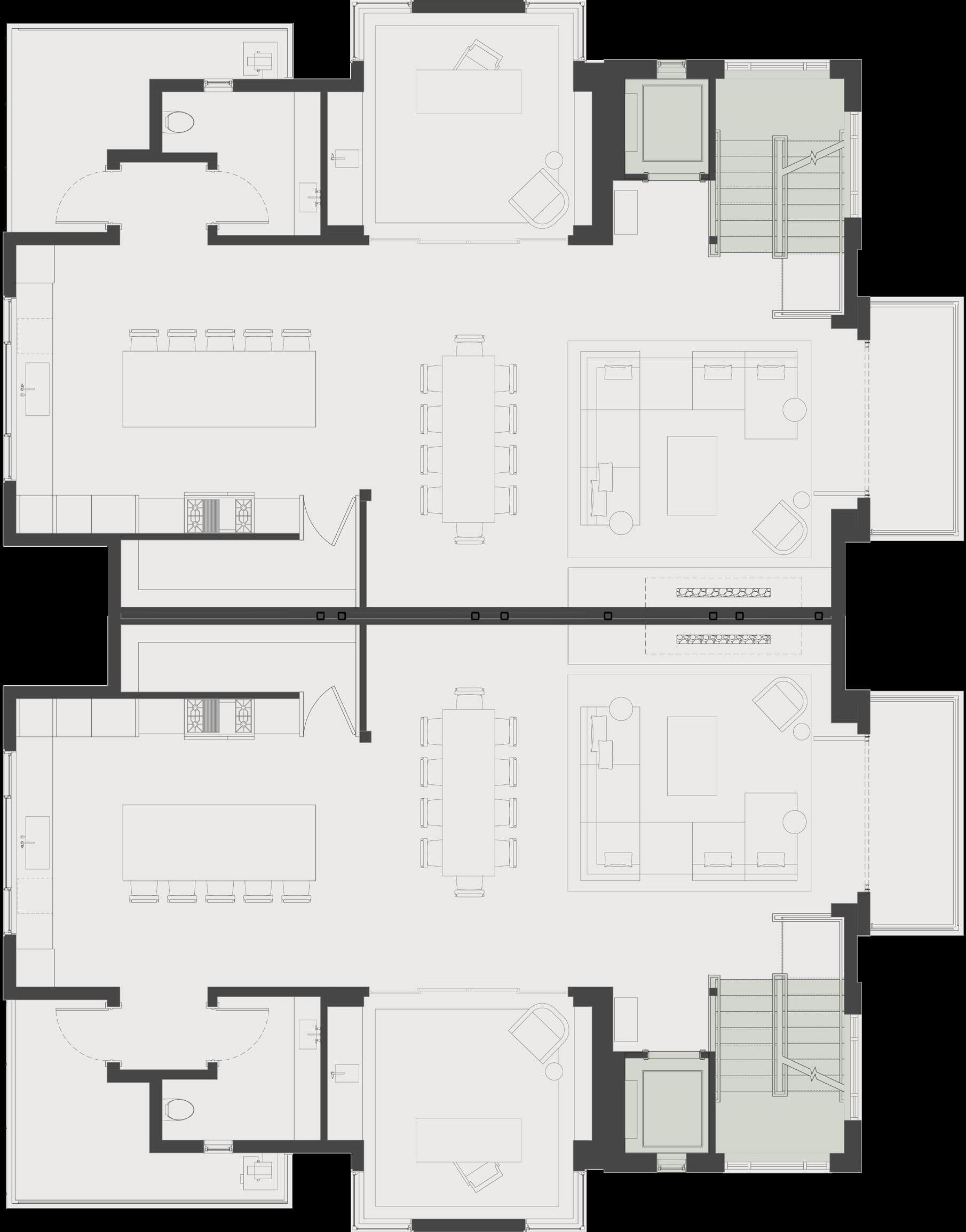
BALCONY POWDER ROOM
OFFICE
DINING ROOM
KITCHEN
PANTRY PANTRY
KITCHEN
LIVING ROOM
GAS FIREPLACE GAS FIREPLACE
LIVING ROOM
DINING ROOM
BALCONY
BALCONY
ELEVATOR
THIRD FLOOR
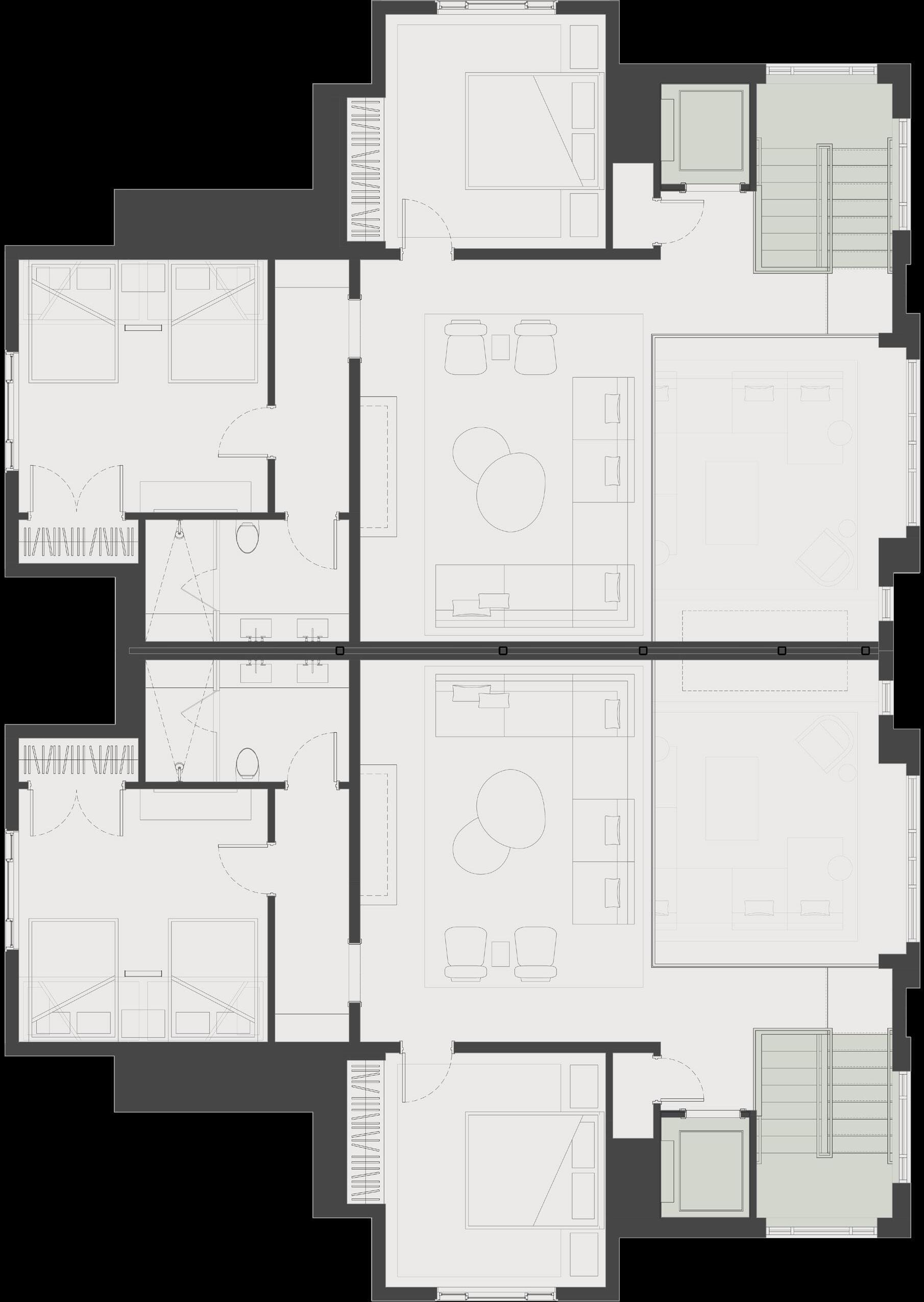
FULL BED W/ TWIN BUNK ABOVE
BEDROOM 4
FULL BED W/ TWIN BUNK ABOVE
BATH 3
BEDROOM 3
BEDROOM 4
FULL BED W/ TWIN BUNK ABOVE FULL BED W/ TWIN BUNK ABOVE
BATH 3
COMMON AREA
*OPEN TO BELOW
*OPEN TO BELOW
COMMON AREA
BEDROOM 3
CLOSET
CLOSET
UNITS 18-19
PROPERTY OVERVIEW
• 5,700 SF+/-
• 5 Levels
• 5 Bedrooms
• 4 Full Bathrooms
• 3 One Half Bathrooms
• Media Floor with Spa, Gym, and Theatre
• 2 Car Garage
• Elevator
GROUND
LEVEL
• 1,137 SF+/-
• 2 Car Garage
• Powered Room
• Gear and Storage, Ski Racks and Lockers, Bike Rack
SECOND LEVEL
• 1,374 SF+/-
• Open Living Space
• Living Room with Gas Fireplace and Double Height Ceilings
• Large Balcony
• Large Chefs Kitchen with center Island and Walk in Pantry
• Formal Dining Room
• Office
• Powder Room
MEDIA LEVEL (LOWER LEVEL)
• 1,133 SF+/-
• Wet Bar
• Laundry Room
• Spa with Cold Plunge and Sauna
• Powder Room
• Fitness Center
• Home Theater
FIRST LEVEL
• 1,258 SF+/-
• Primary Bedroom with Gas Fireplace, Walk In Closet, and Primary Bath
• 2 Additional Ensuite Bedrooms
• Washer and Dryer
• Reading Nook
THIRD LEVEL
• 797 SF+/-
• Common Area
• 2 Additional Loft Bedrooms
• Full Bath
MEDIA LEVEL
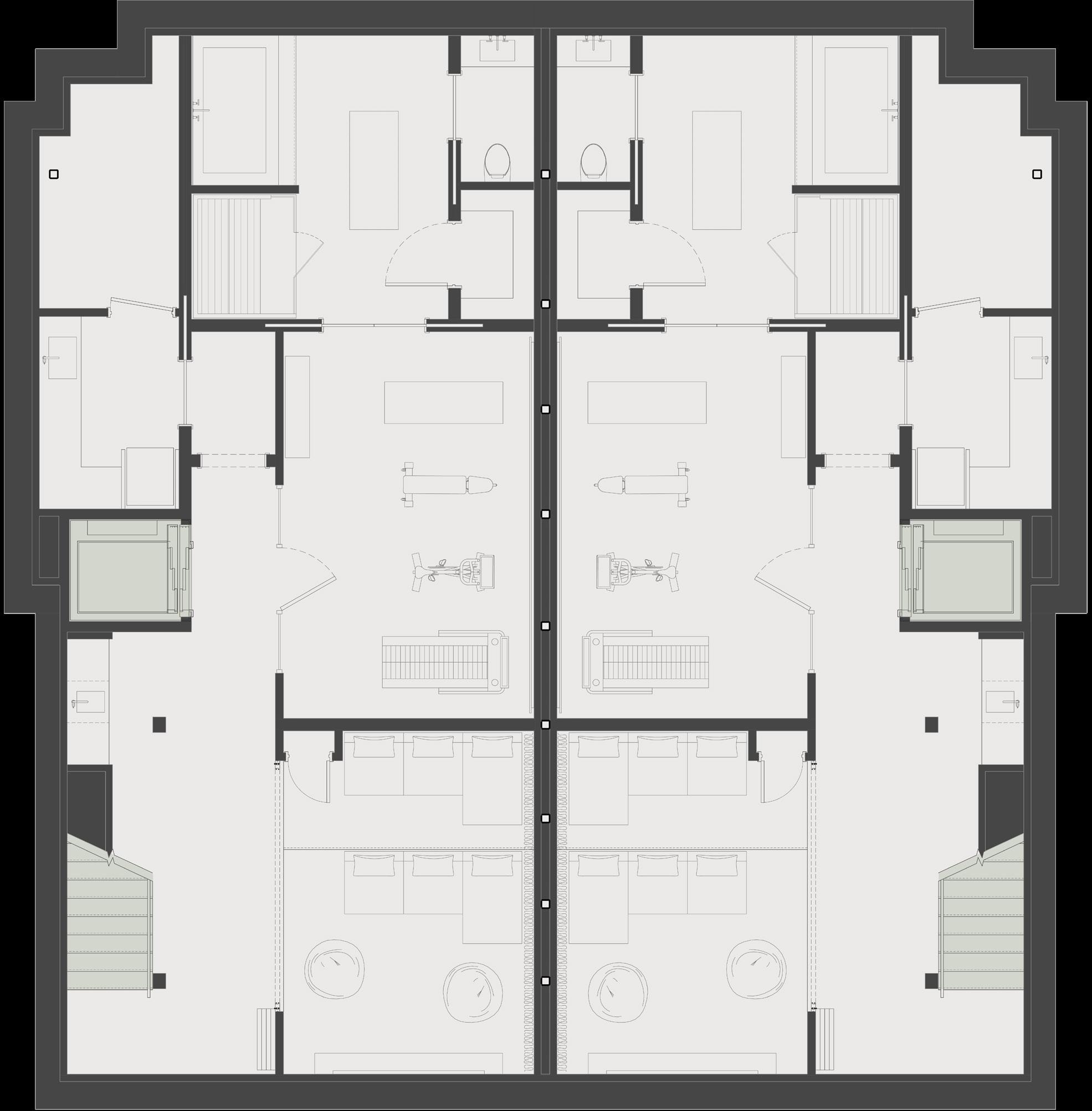
GROUND LEVEL
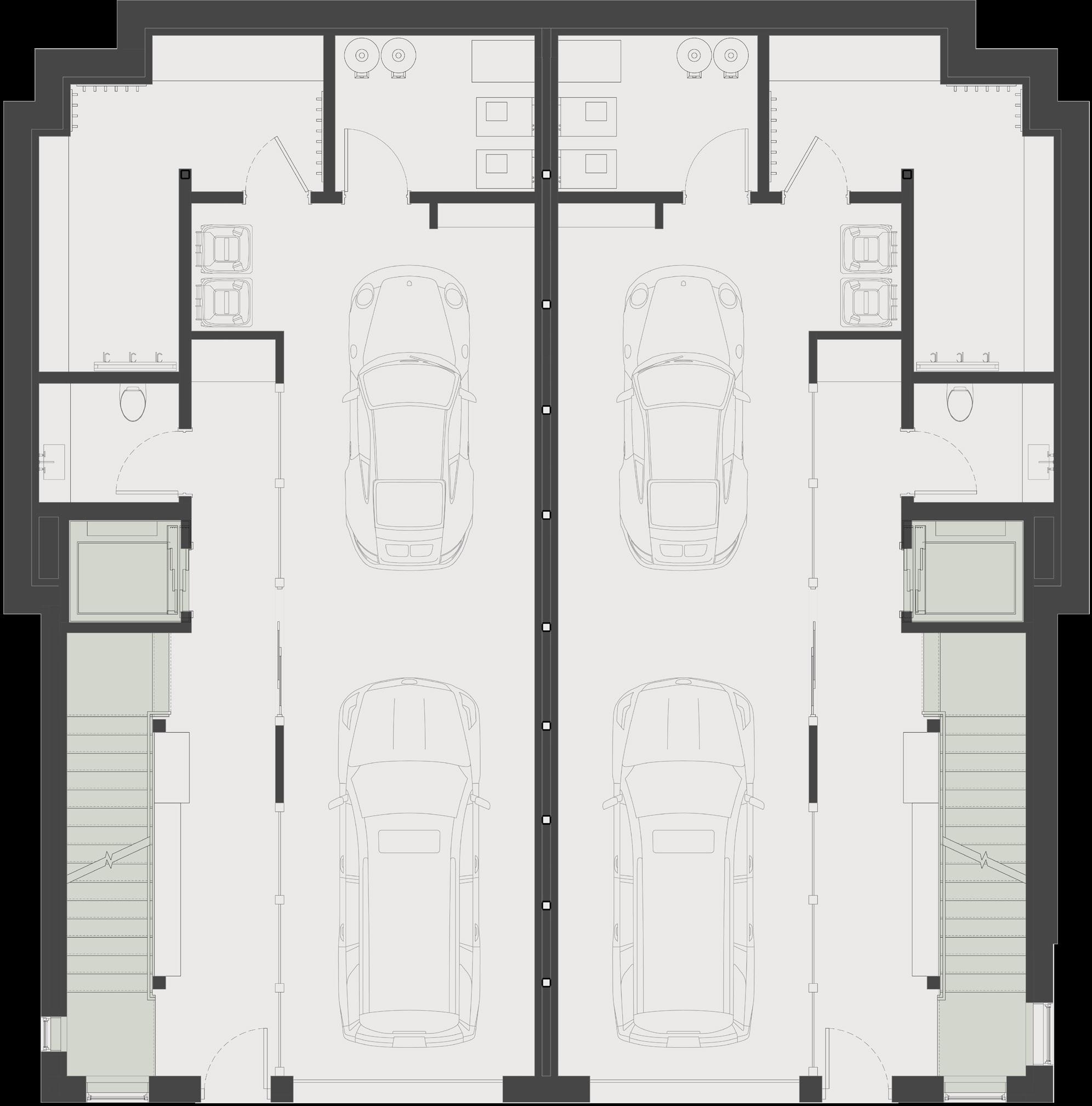
MUDROOM
ELEVATOR
MUDROOM
FIRST FLOOR
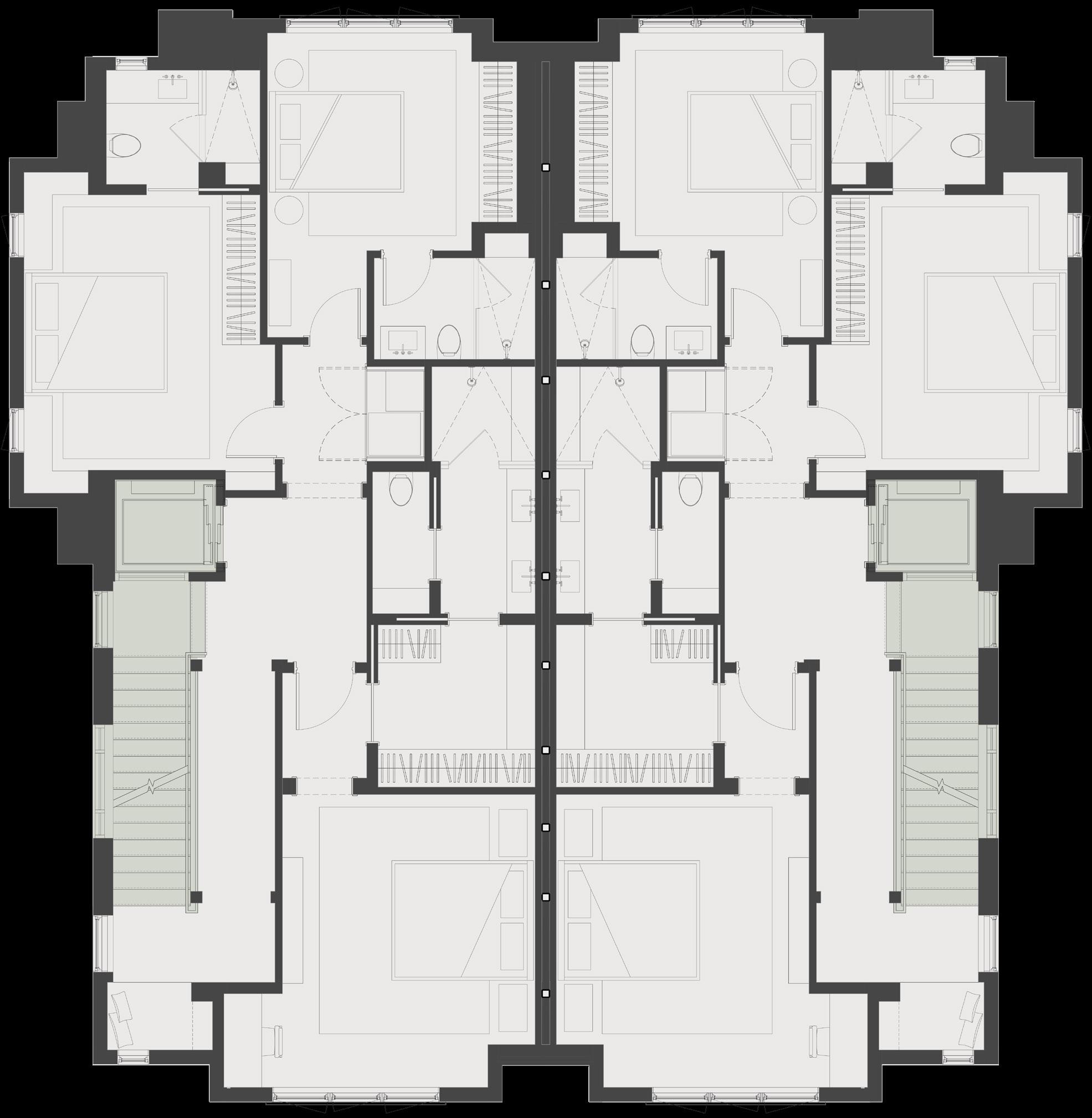
BEDROOM 1
BEDROOM 2
BEDROOM 2
PRIMARY BATH
PRIMARY CLOSET PRIMARY BATH
PRIMARY CLOSET
PRIMARY BEDROOM
PRIMARY BEDROOM
1
QUEEN BED
QUEEN BED
BATH 1
BATH 1
BEDROOM
SECOND FLOOR
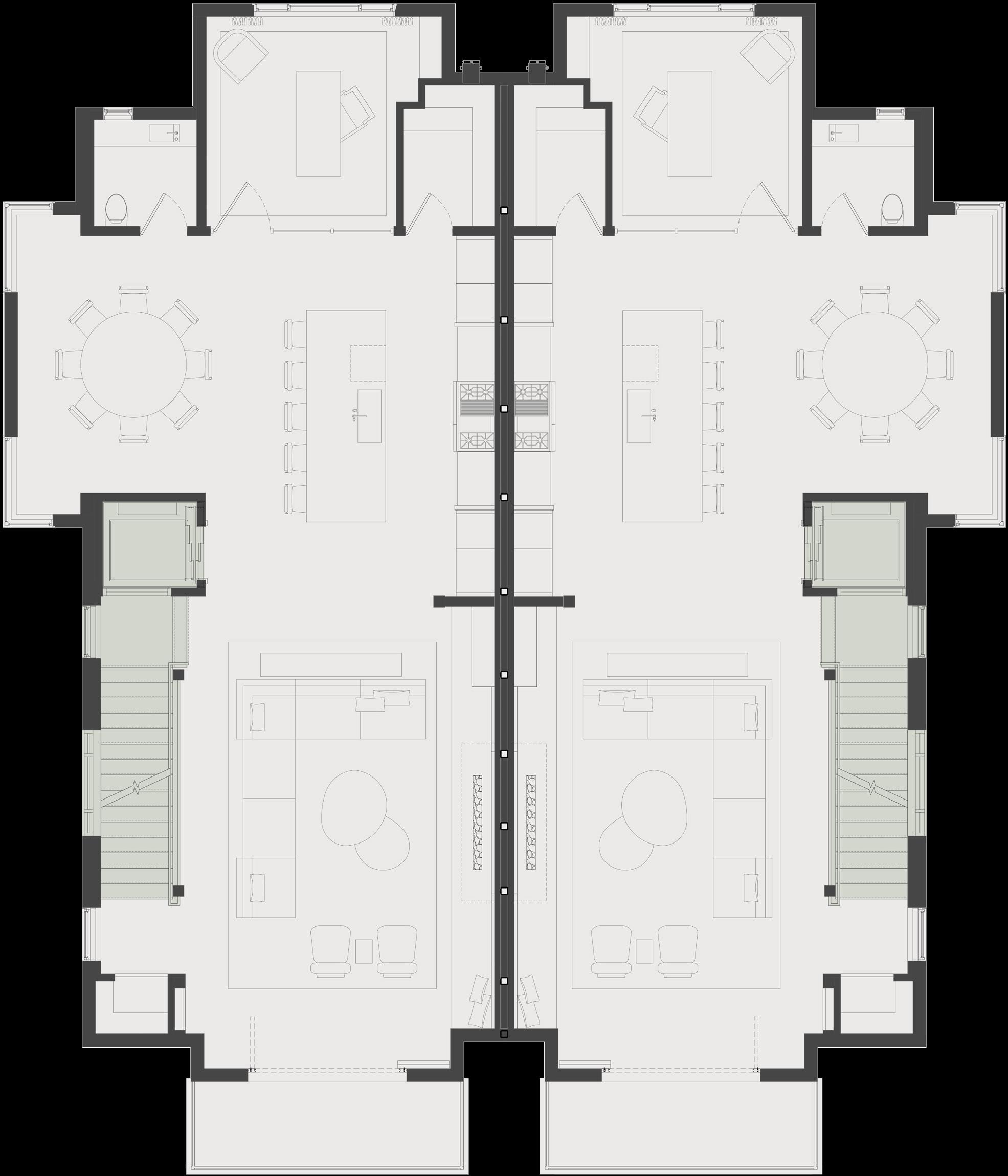
DINING ROOM
LIVING ROOM
LIVING ROOM
DINING ROOM
KITCHEN KITCHEN
THIRD FLOOR
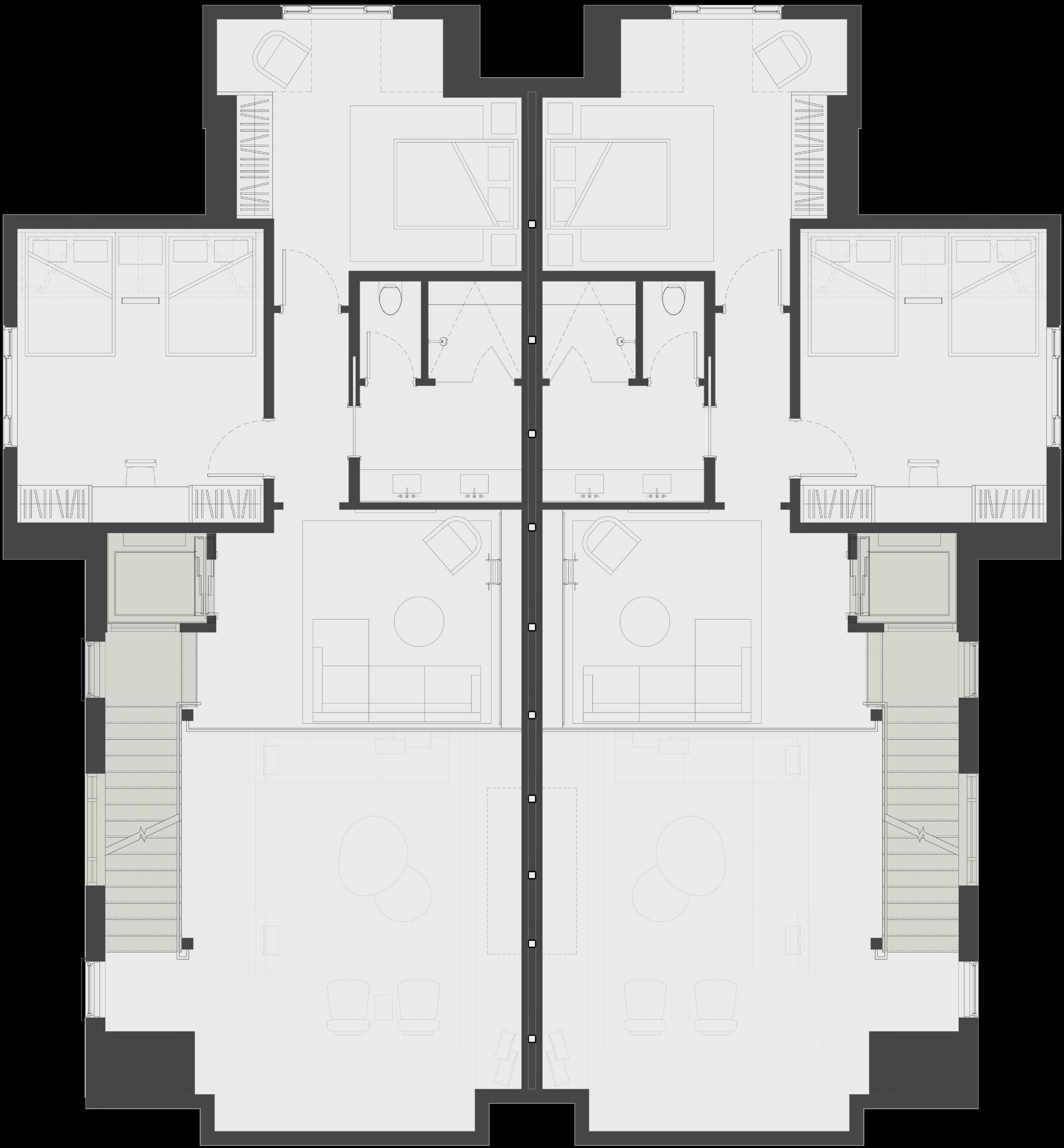
W/ TWIN BUNK ABOVE
W/ TWIN BUNK ABOVE
BEDROOM 3
BEDROOM 4
COMMON AREA
BATH 3
BATH 3
BEDROOM 4
COMMON AREA
W/ TWIN BUNK ABOVE
W/ TWIN BUNK ABOVE
BEDROOM 3
*OPEN TO BELOW
*OPEN TO BELOW
AMENITIES THE
The Tram Club offers a suite of shared amenities designed to enhance everyday living and elevate the mountain experience. Residents have access to a private fitness center complete with a gym, yoga studio, sauna, steam room, and locker rooms. Outdoors, shared spaces include a large heated pool,
hot tub, fire pits, and a fully equipped kitchen—ideal for après-ski relaxation and year-round entertaining. Additional shared conveniences include a secure garage, spacious changing rooms, and individual storage units—ensuring comfort, ease, and connection in every season.
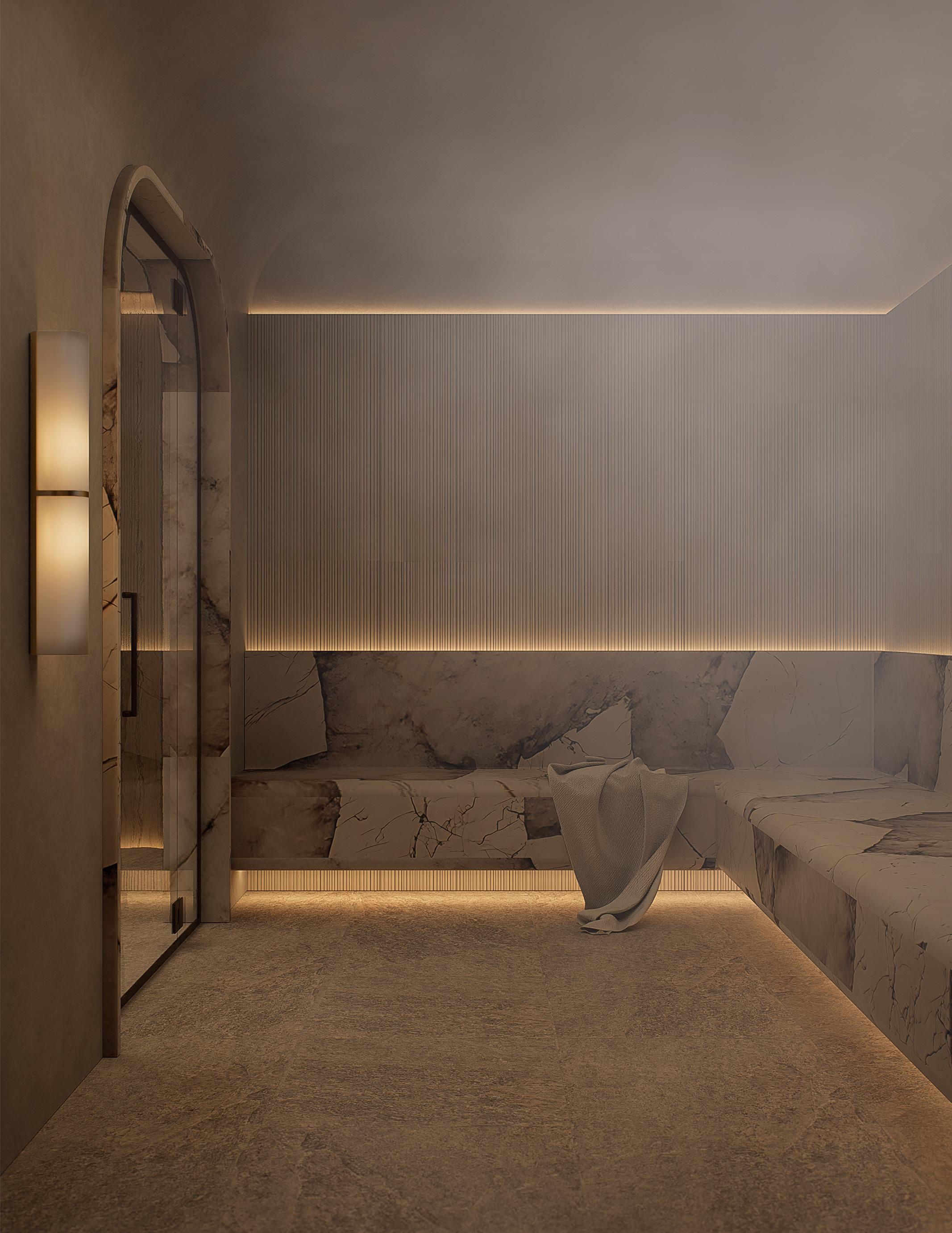
SAUNA
OUTDOOR AMENITIES
TENNIS
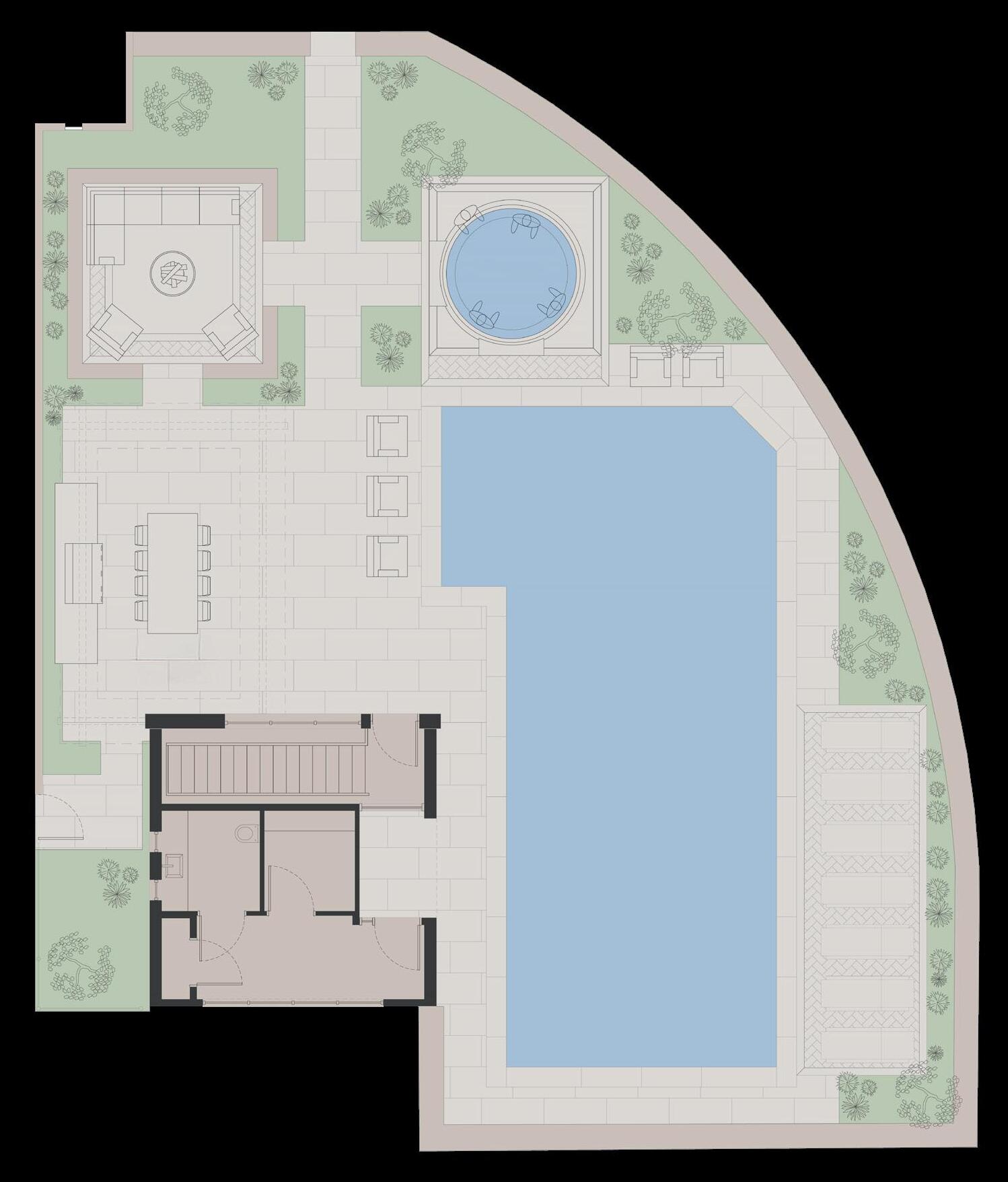
LOWER LEVEL AMENITIES




YOGA STUDIO ENTRY GYM MECH. LOCKERS LOCKERS
STEAM ROOM
SAUNA
WATER FEATURE
W.C. SHOWERS VANITY
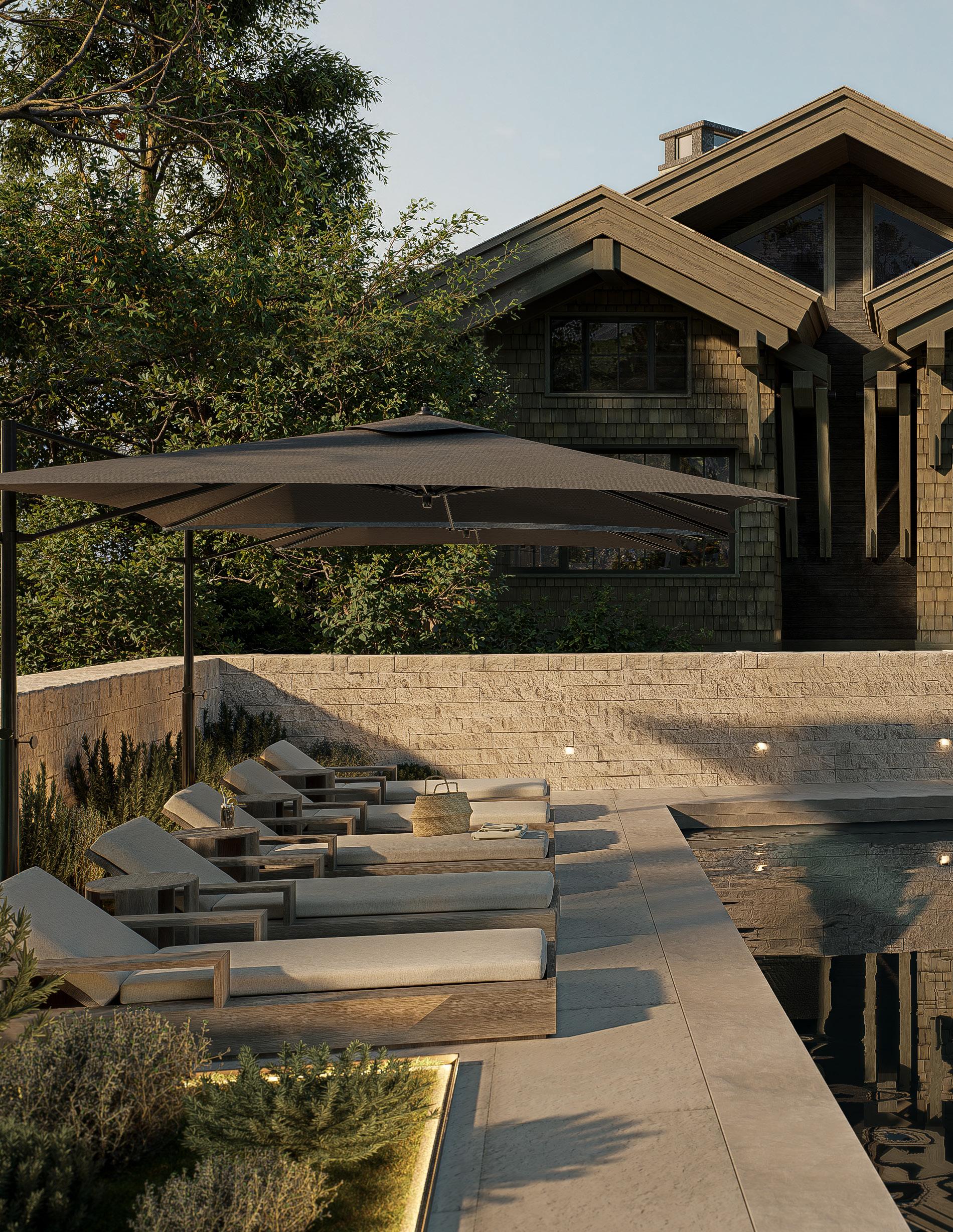
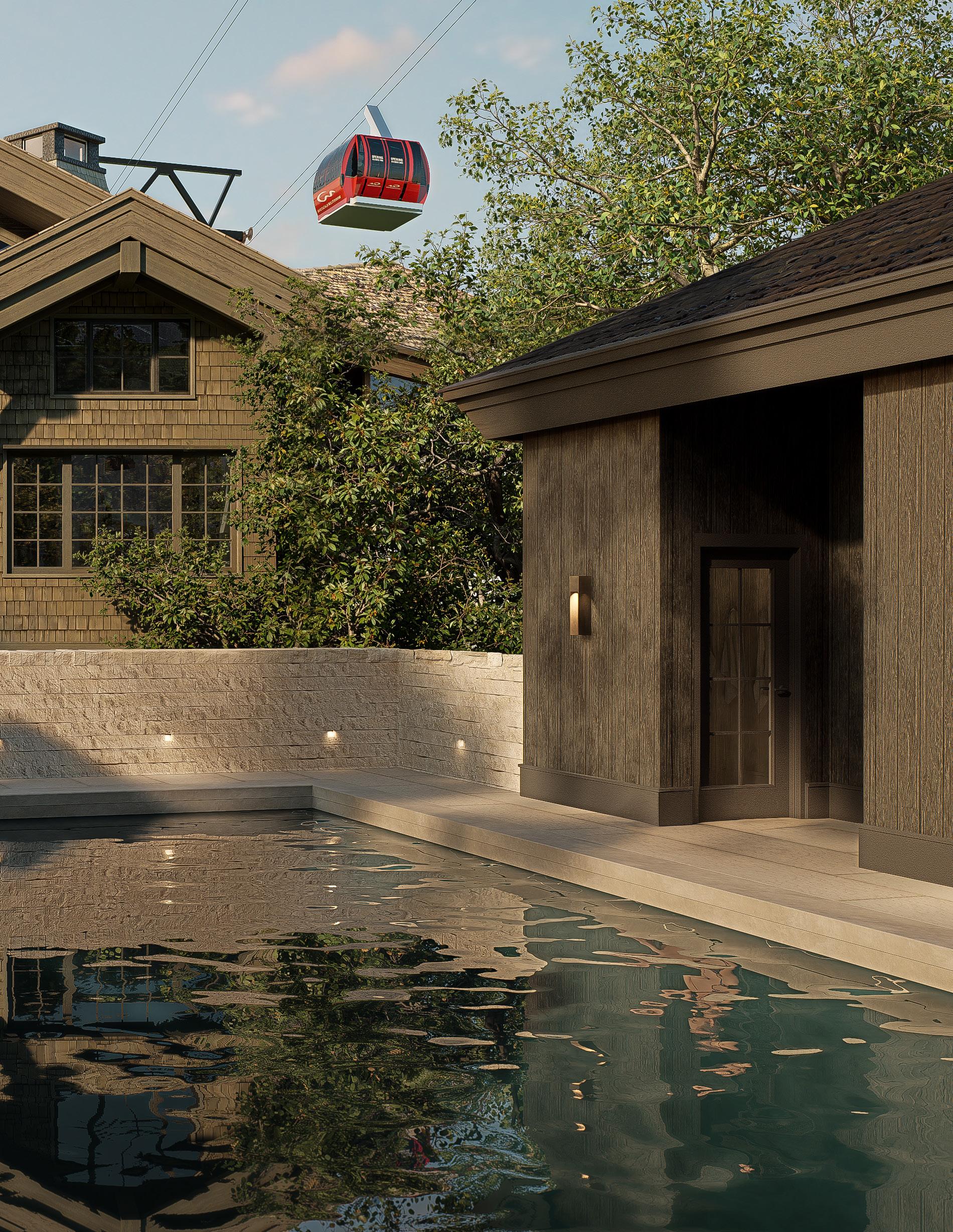
POOL & HOT TUB
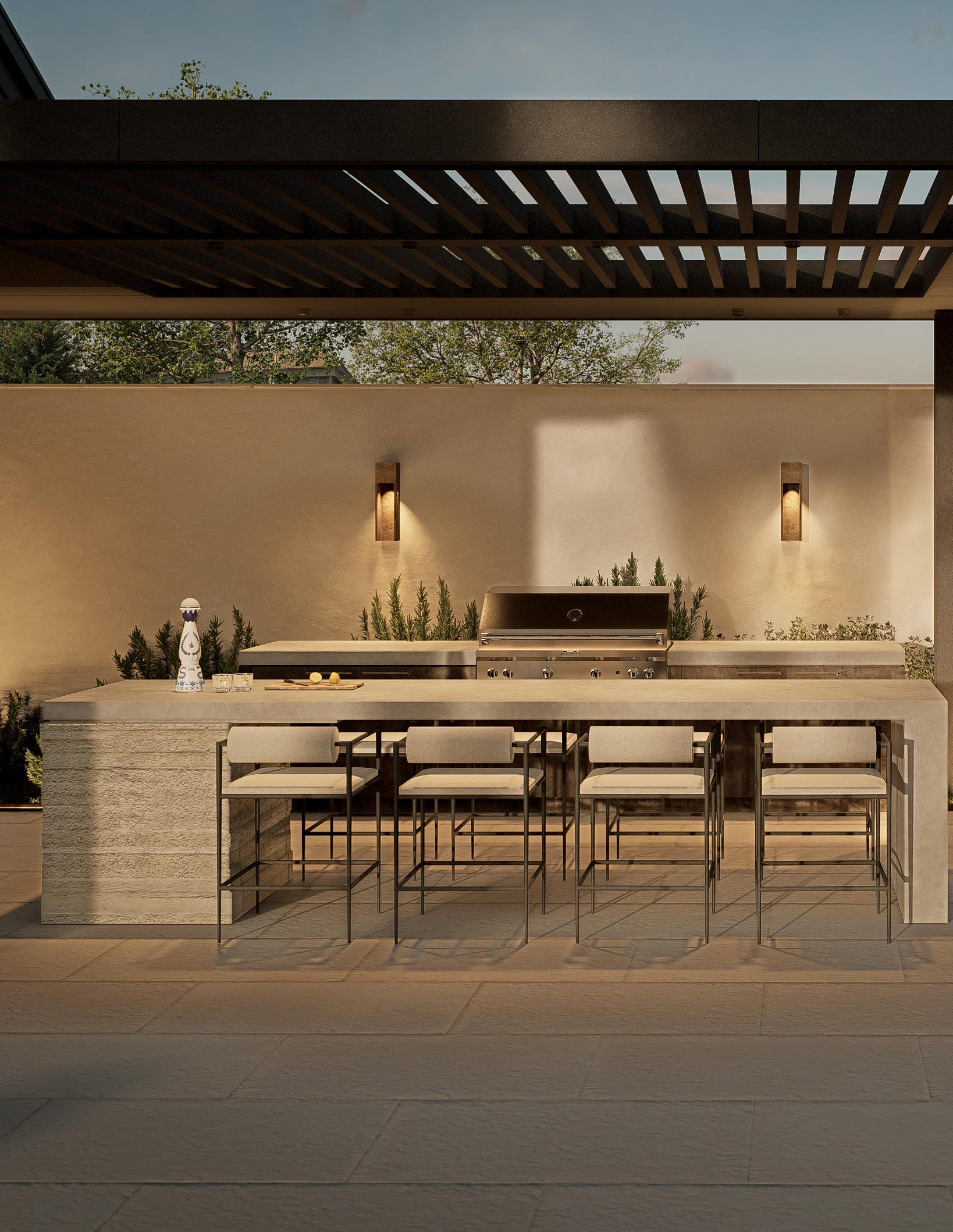
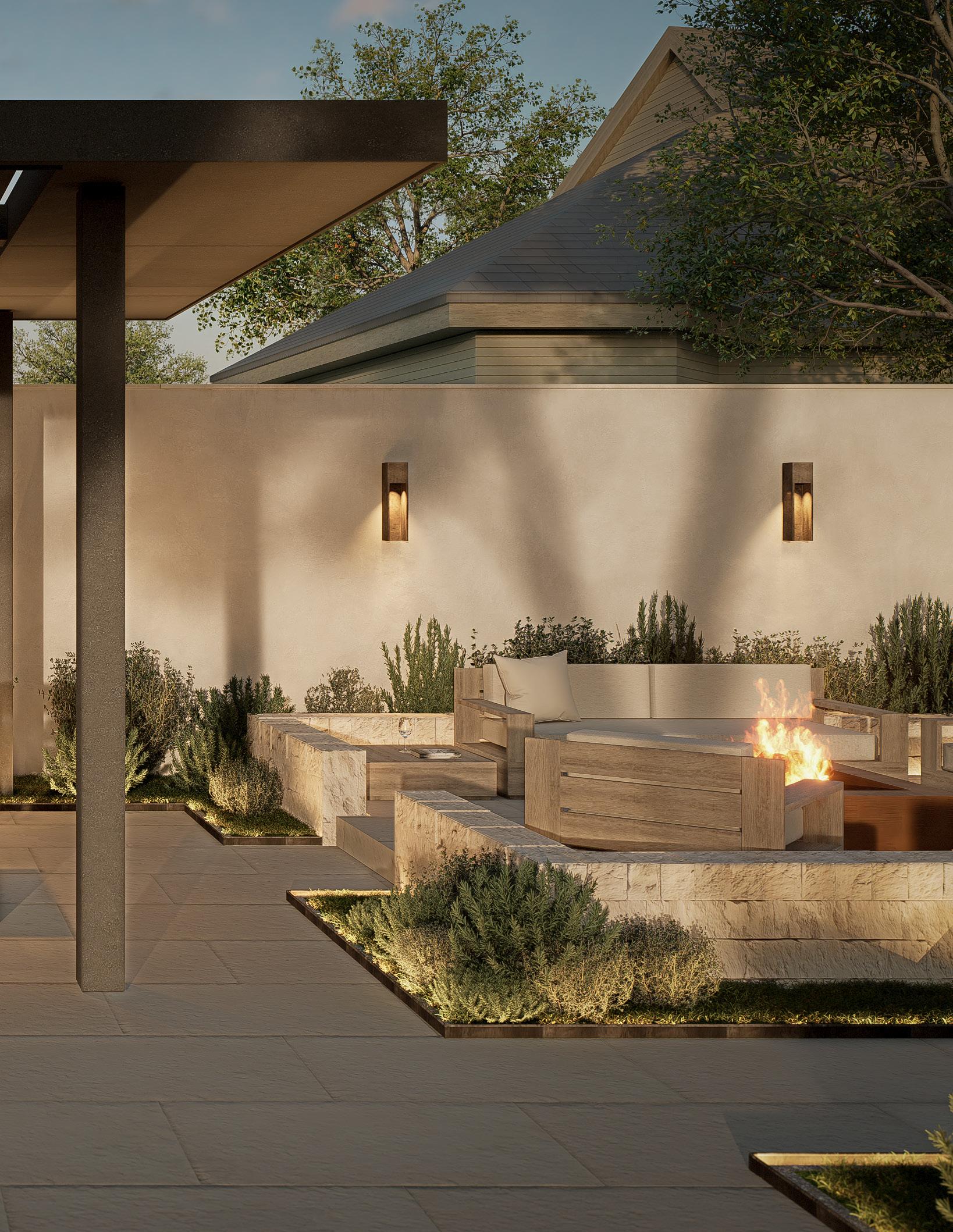
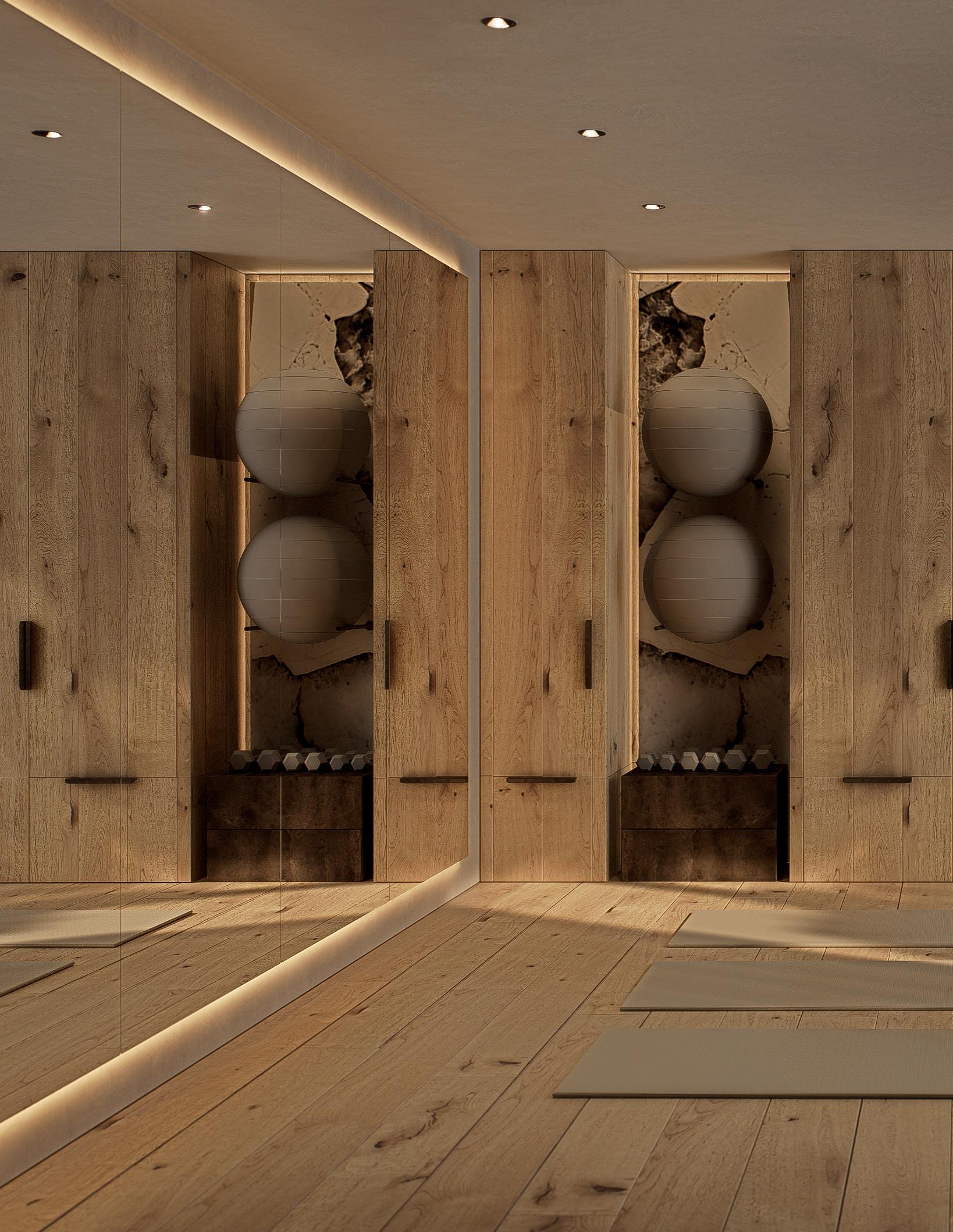
YOGA STUDIO
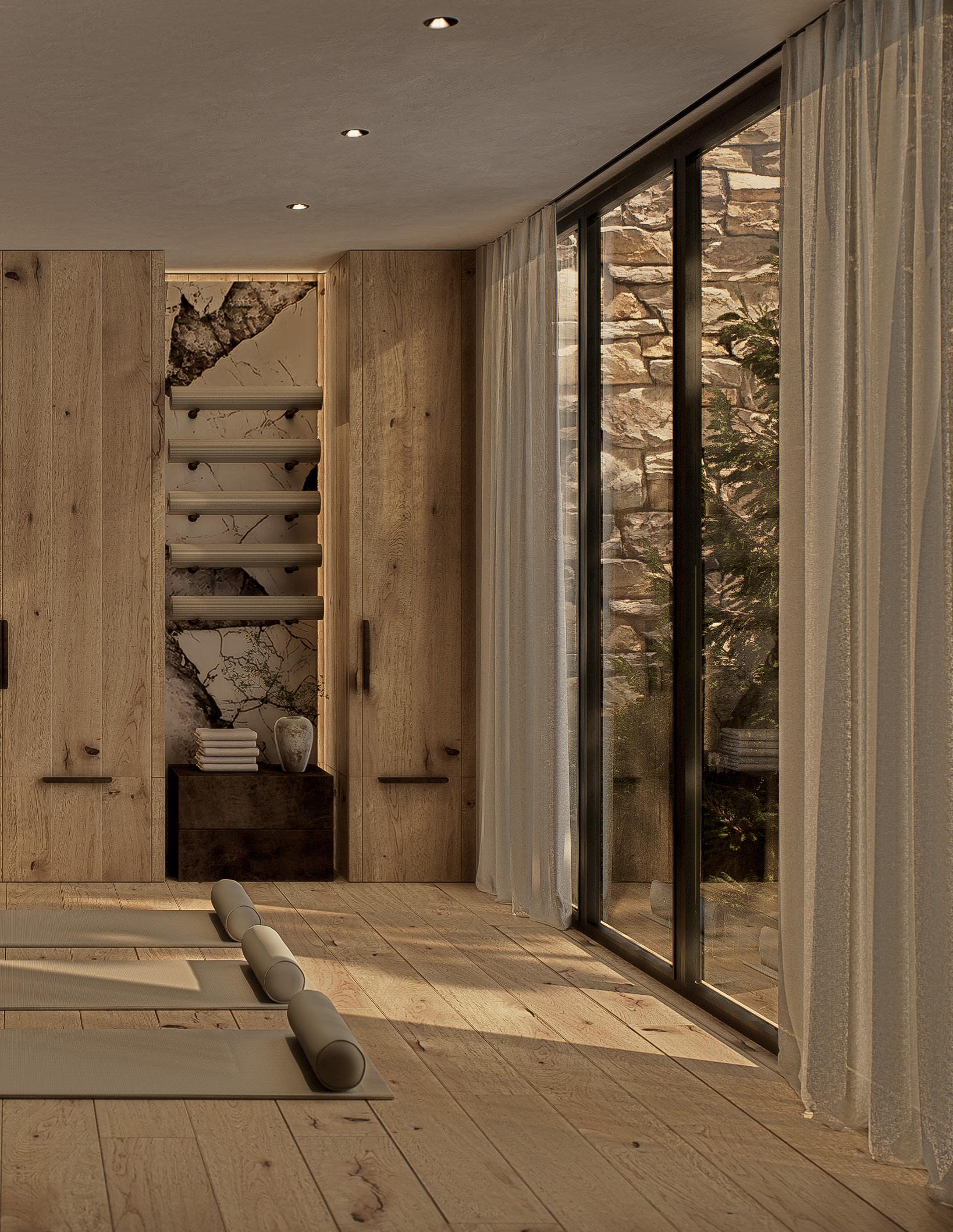
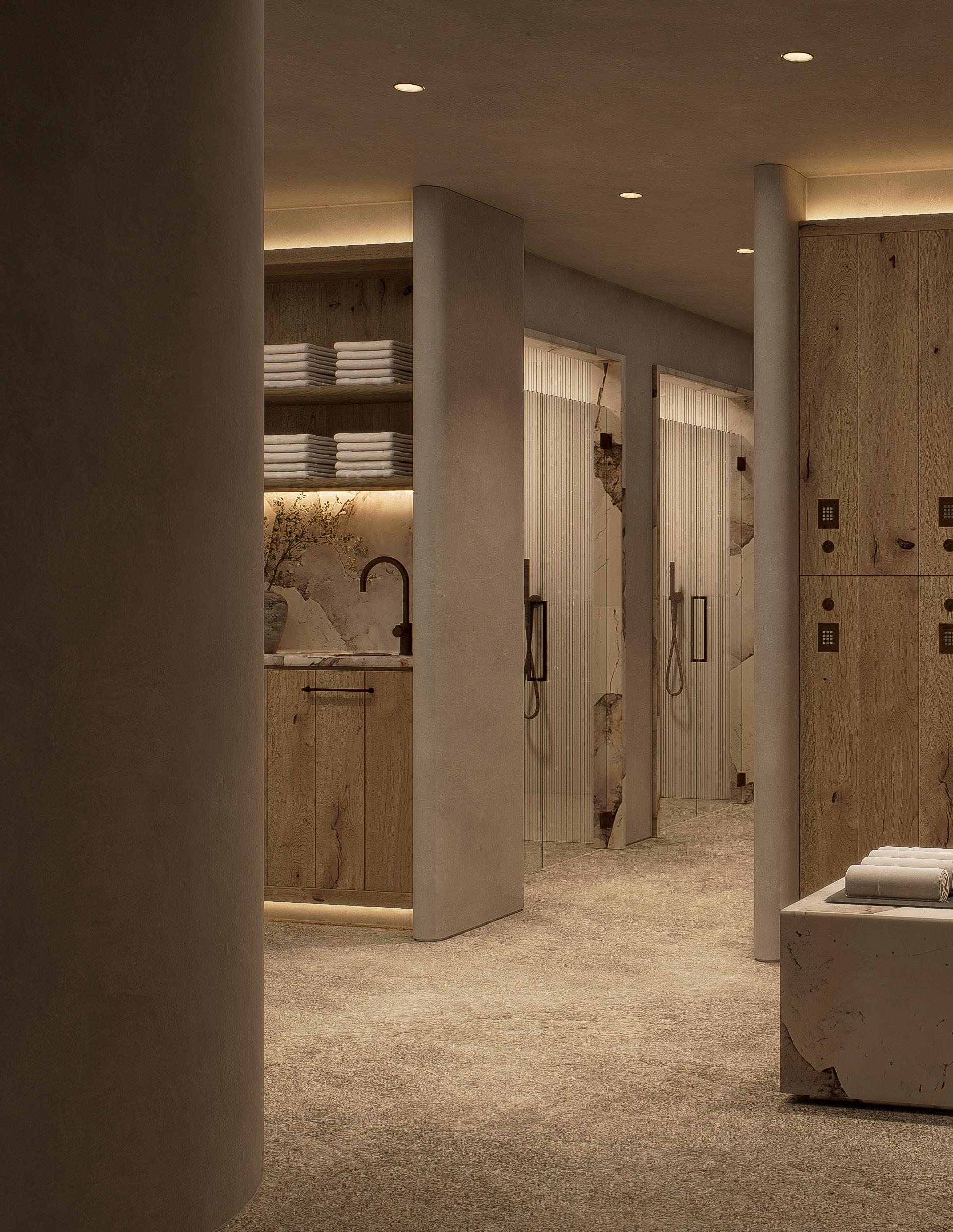
LOCKER ROOM
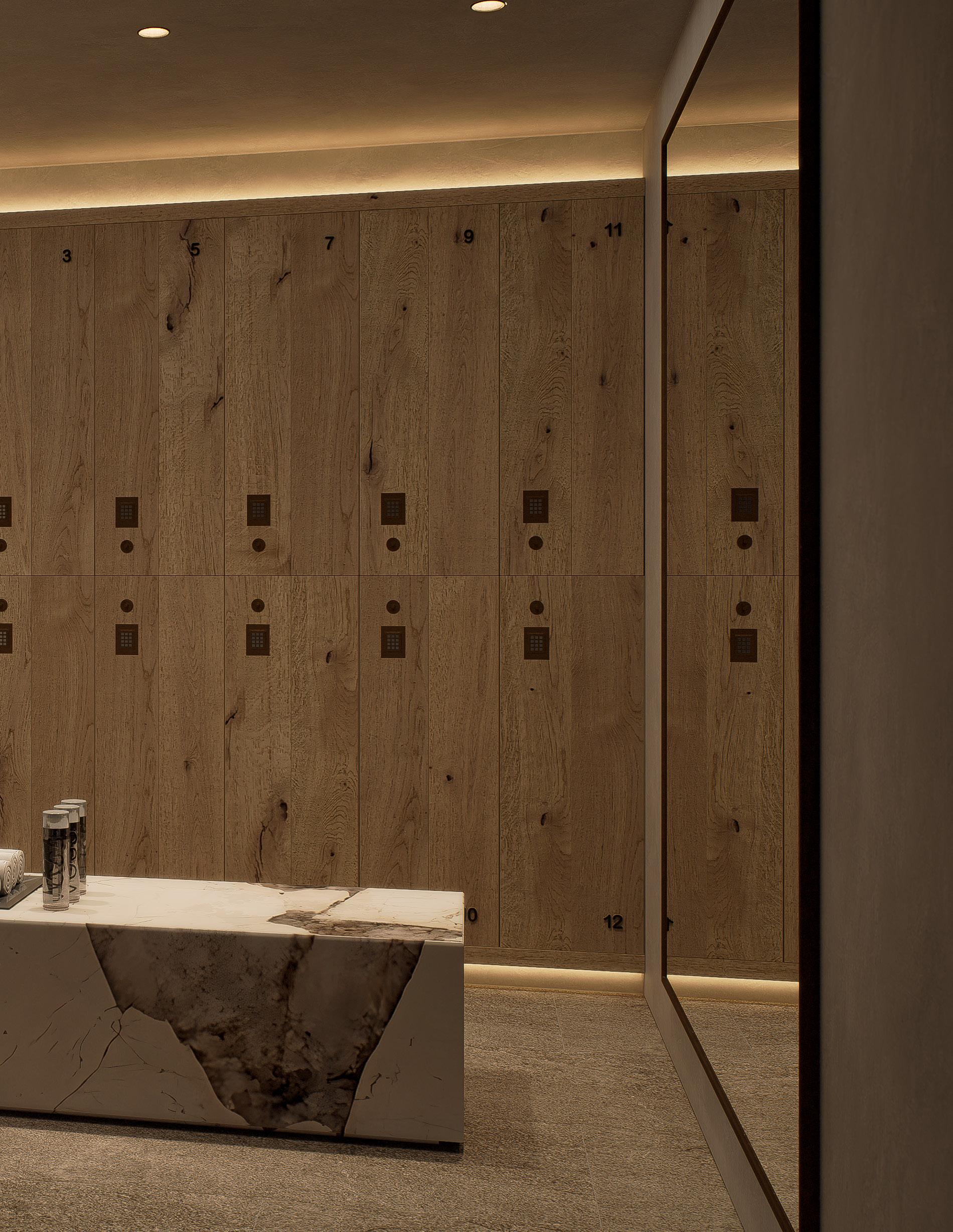
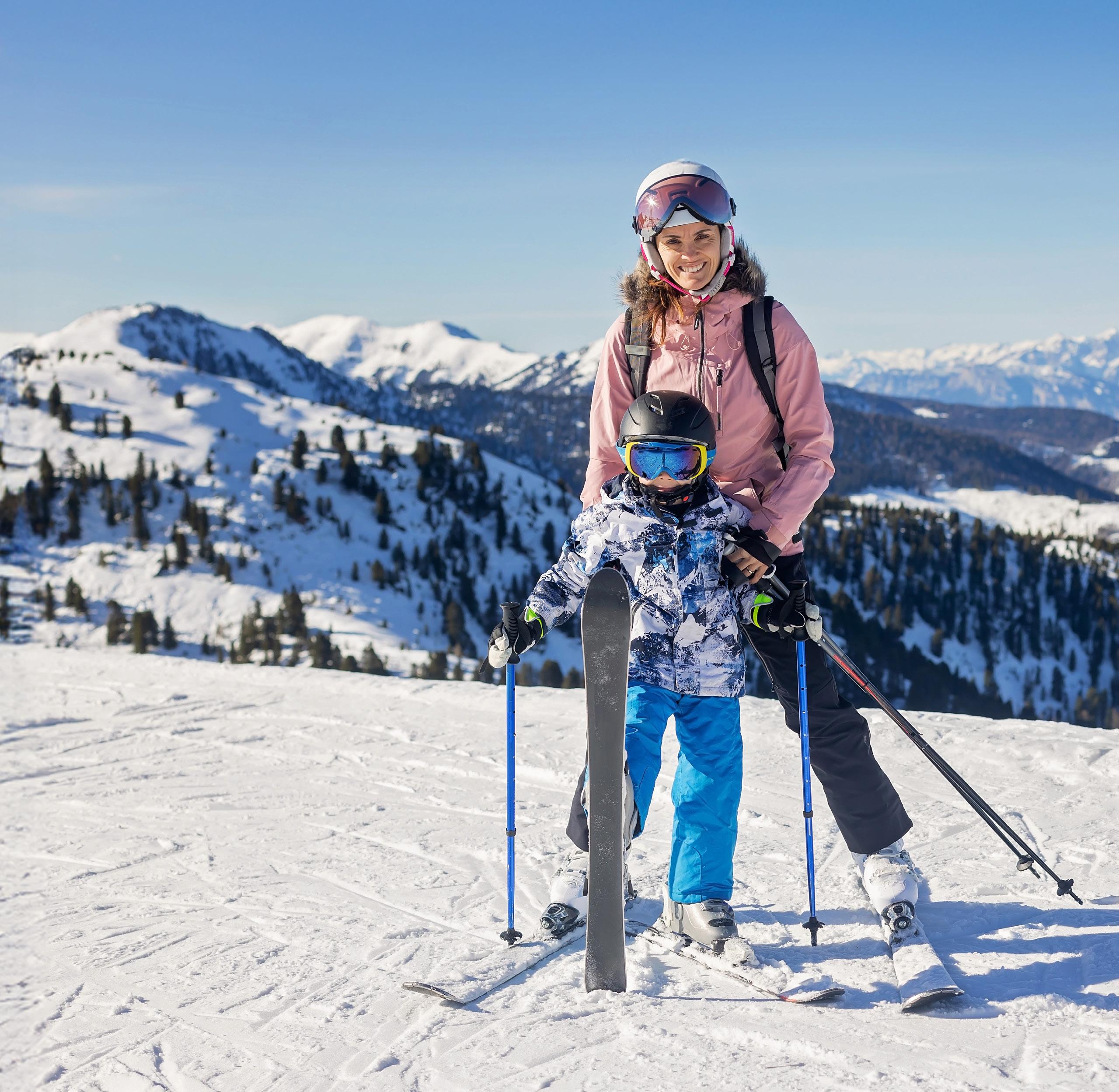
ACTIVITIES
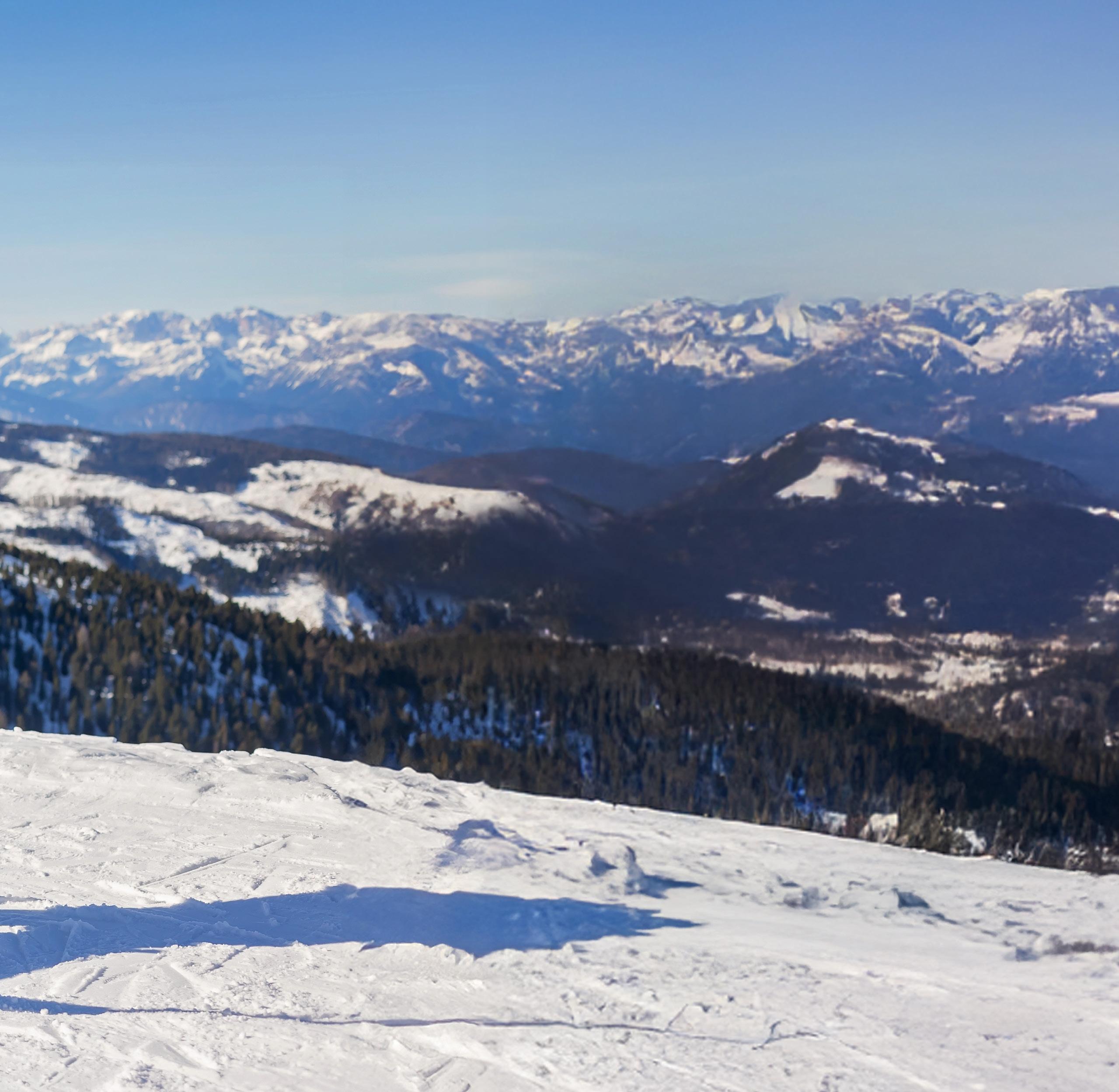
From first tracks to summer treks, Jackson Hole Mountain Resort and Teton Village are a playground for those who live to move. Ski legendary terrain in winter, hike or bike miles of scenic trails in summer, and explore nearby Grand Teton National Park year-round.
With paragliding, fly fishing, horseback riding, and climbing all at your doorstep— not to mention yoga, wellness classes, and après-ski events—the region offers endless ways to connect with nature and push the limits of adventure.
Sleigh Ride Through the National Elk Refuge
A magical winter tradition! Ride in a horsedrawn sleigh among thousands of elk, often surrounded by snow and mountains.
Visit the National Museum of Wildlife Art
Colder temps make it a great time to explore indoors. The museum has scavenger hunts and art activities for kids.
NOVEMBER
DECEMBER
Pumpkin Patch and Fall Festival
Celebrate the season with hayrides, corn mazes, and cider— many nearby communities have family-friendly events.
OCTOBER
Bear and Moose Spotting
The fall foliage is stunning, and it’s prime wildlife viewing season on Moose-Wilson Road.
SEPTEMBER
Stargazing in Grand Teton or Yellowstone
Join a local astronomy night or bring a telescope—the skies here are incredibly dark and clear.
AUGUST
Picnic & Swim at String Lake
The water is shallow and warmer than other lakes—ideal for family wading, paddle boarding, and picnicking.
JULY
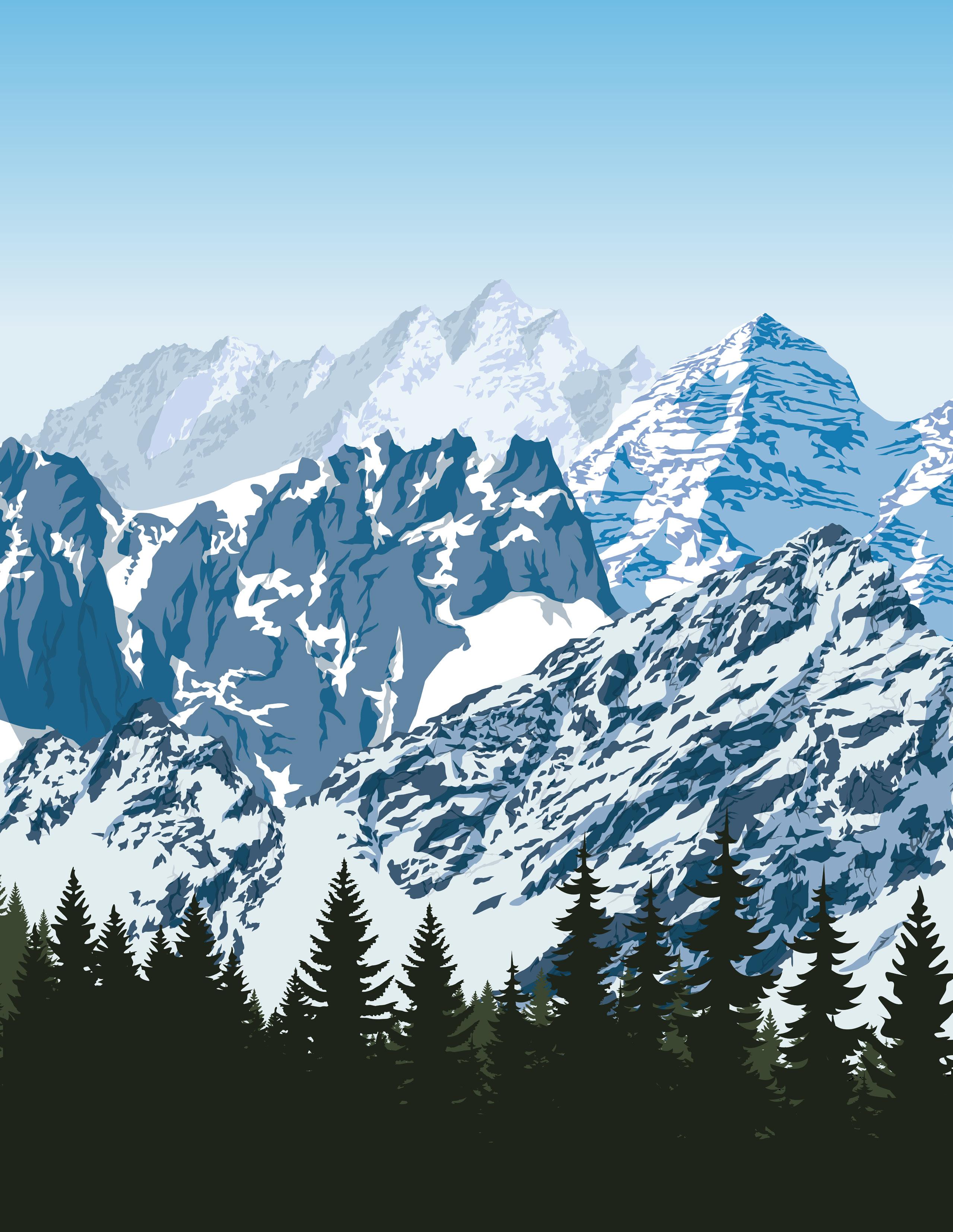
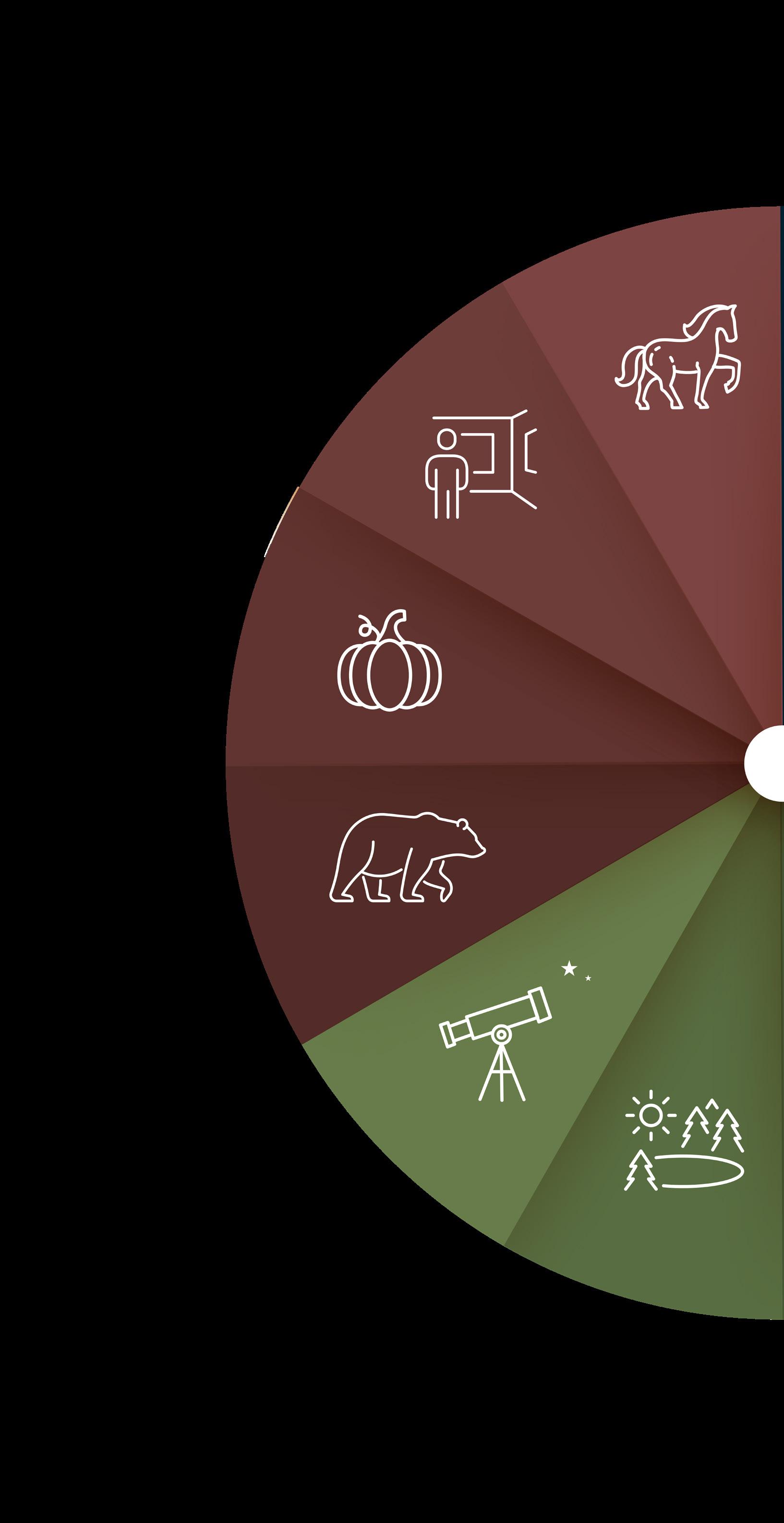
JANUARY
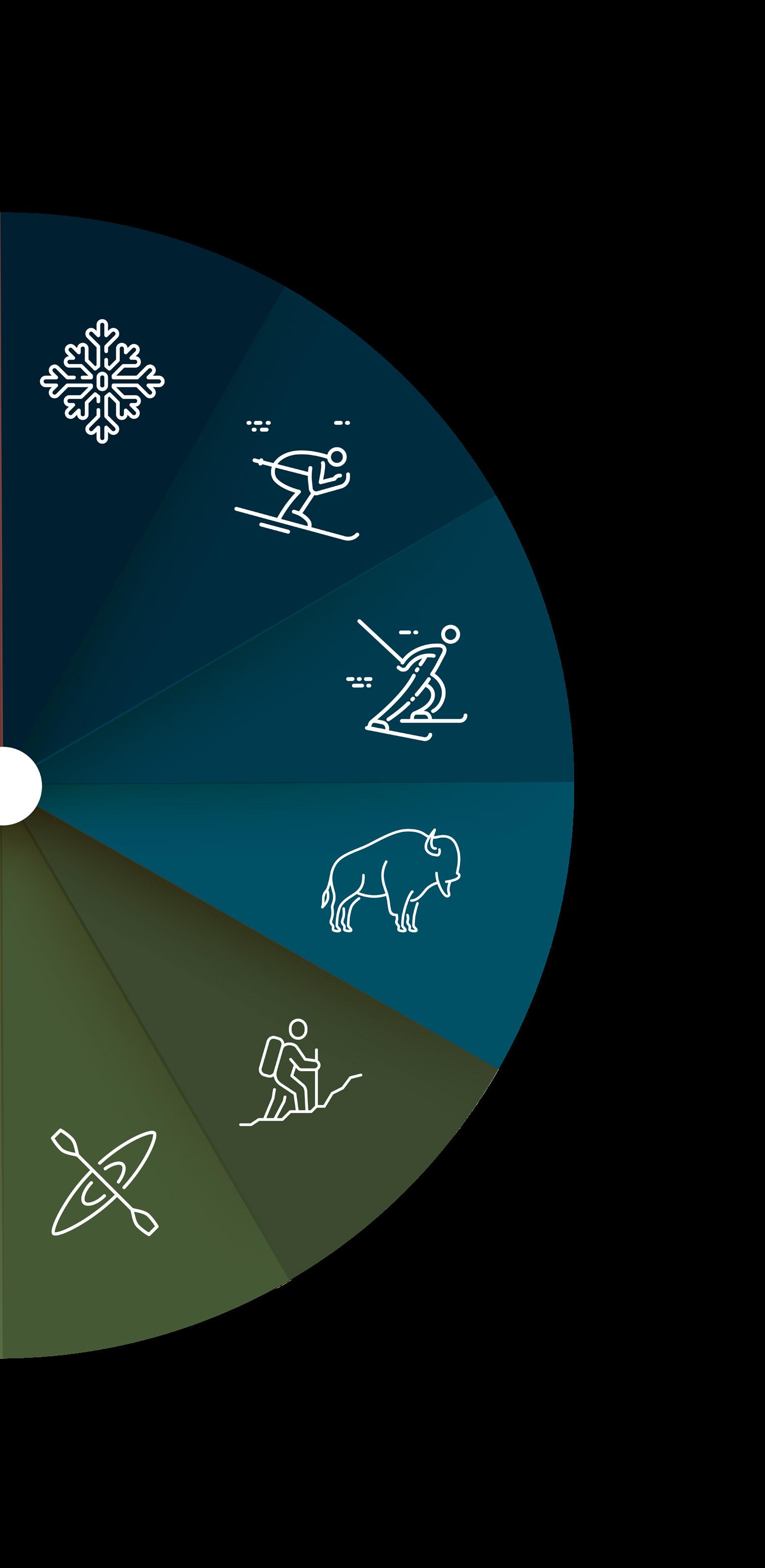
Snowshoe in Grand Teton National Park
Explore the peaceful, snow-blanketed landscapes while learning about winter wildlife and tracking animals in the snow.
FEBRUARY
Ski or Snowboard at Jackson Hole Mountain Resort
Make the most of peak ski season. The resort has lessons and kid-friendly zones, too.
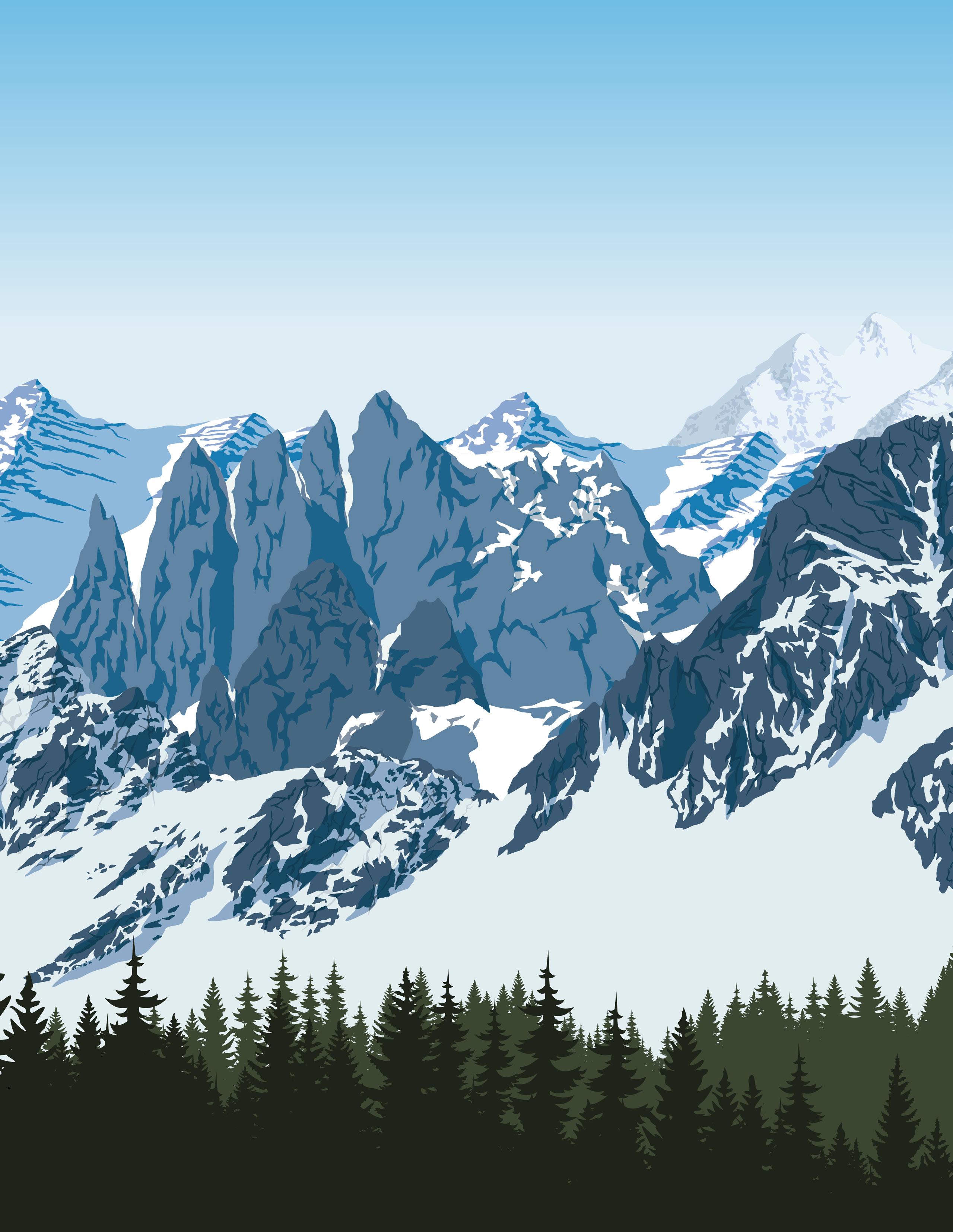
MARCH
Cross-Country Skiing at Trail Creek or Turpin Meadow Ranch
Try Nordic skiing as the snow begins to soften. It’s great exercise and accessible for all ages.
APRIL
Wildlife Safari to See Elk, Bison & Bald Eagles
As animals begin to move down from higher elevations, it’s a great time to book a guided safari or do a DIY drive.
MAY
Spring Hiking & Waterfalls at Jenny Lake
Trails begin to open. Jenny Lake offers family-friendly hikes, waterfalls, and possibly boat rides depending on the melt.
JUNE
Float Trip on the Snake River
A calm scenic float (not whitewater!) is perfect in early summer, with panoramic views of the Tetons and frequent eagle sightings.
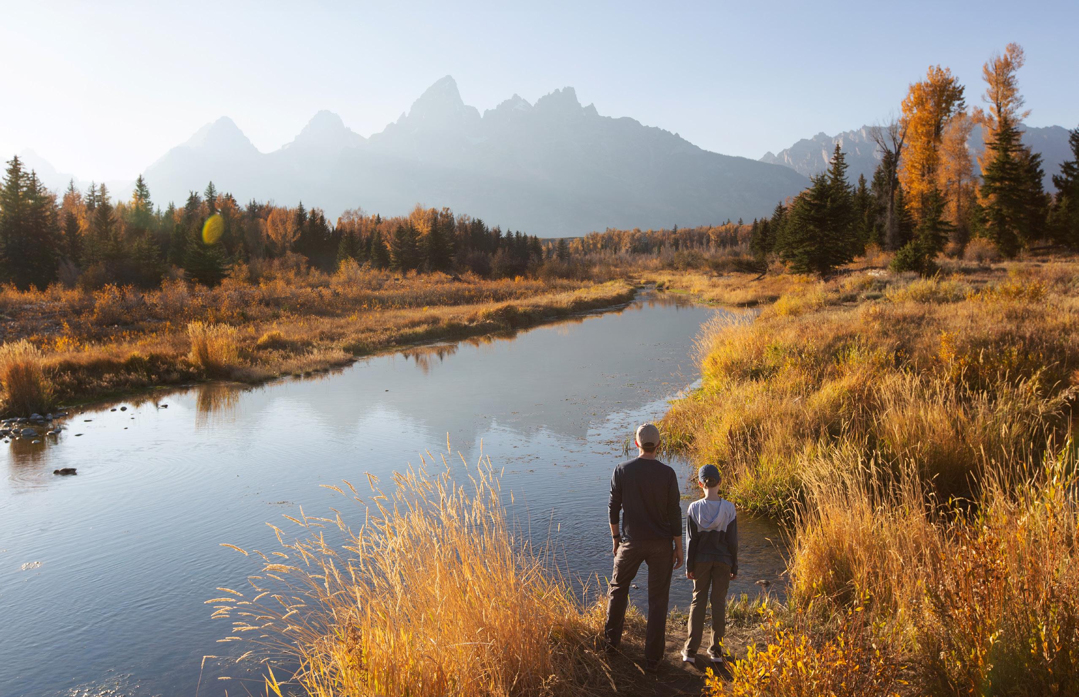
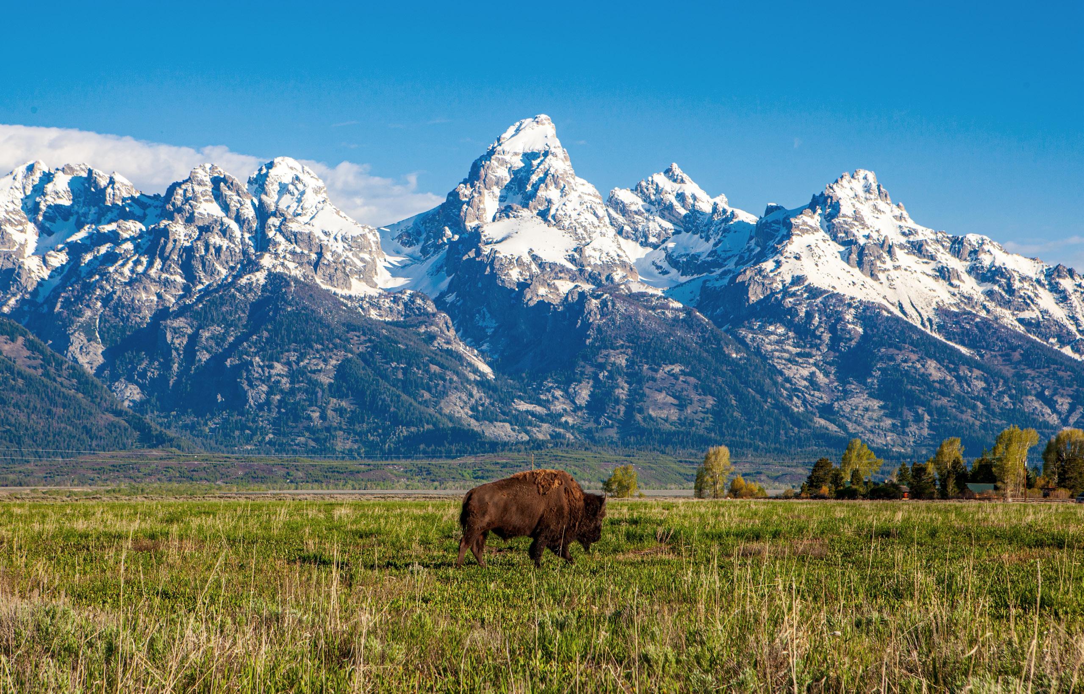
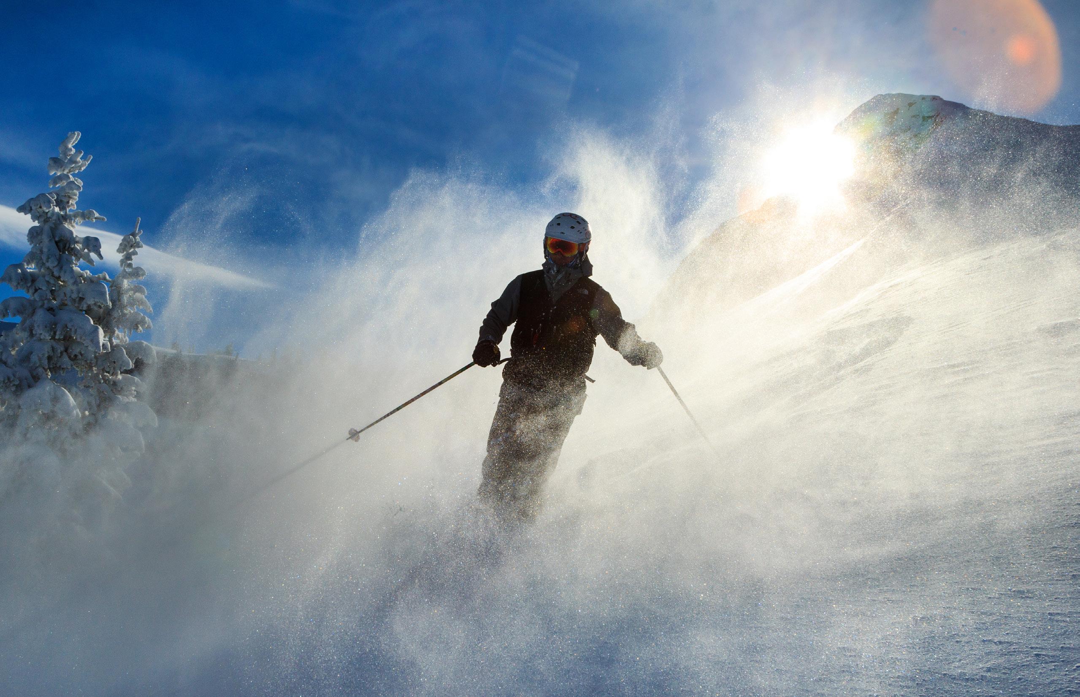
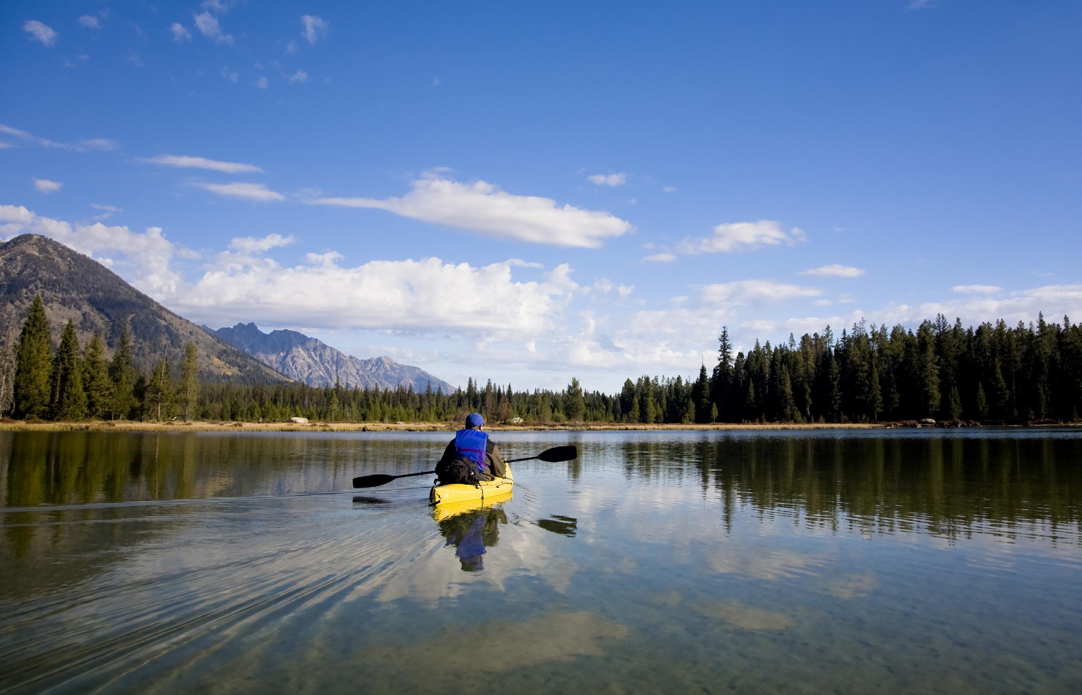
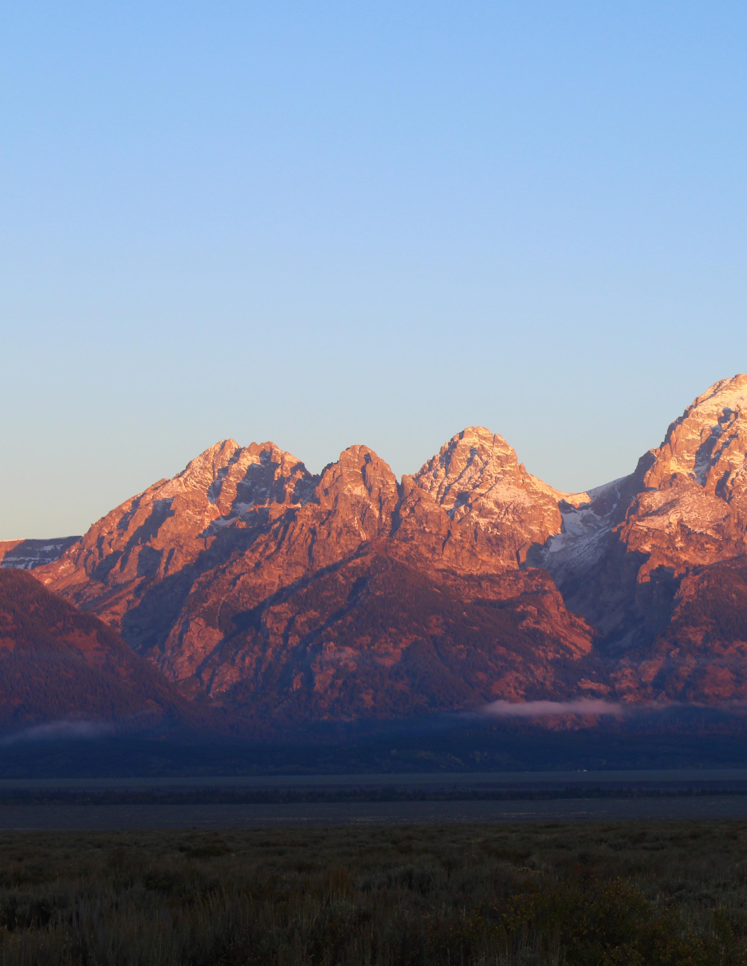
THE TEAM
FLETCHER DEVELOPMENT
Known for delivering uncompromising craftsmanship and attention to detail, Fletcher Development specializes in building luxury residences that reflect both the natural beauty and architectural legacy of Jackson Hole. With a reputation for precision and integrity, the firm brings decades of experience to every project.
CALLA CANE INTERIORS
Calla Cane Interiors is celebrated for its timeless, livable design that blends modern sophistication with natural materials. With a focus on texture, tone, and spatial harmony, Calla’s work enhances the mountain lifestyle through interiors that feel both elevated and effortless.
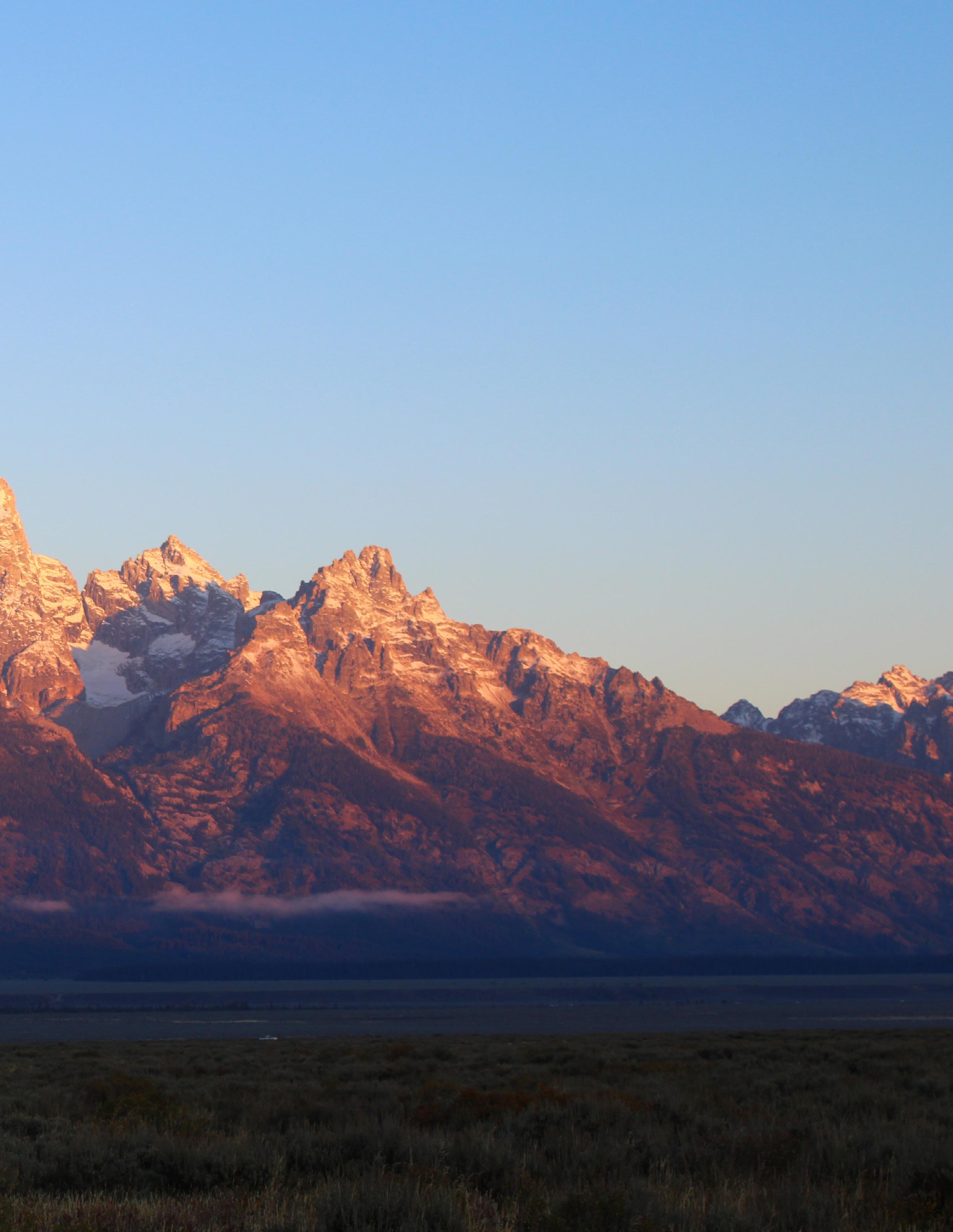
HKK ARCHITECTS – LEIF KALLQUIST BESPOKE MARKETING
Led by Leif Kallquist, HKK Architects is known for its context-driven approach to design, creating architecture that respects the land while embracing modern aesthetics. With a deep understanding of alpine environments, Kallquist’s work strikes a balance between bold form and functional mountain living.
Bespoke Marketing is a luxury branding and real estate marketing firm that partners with premier developers to craft identity, narrative, and strategy. Known for its tailored approach and refined aesthetic, Bespoke brings clarity, distinction, and market insight to highend residential projects.
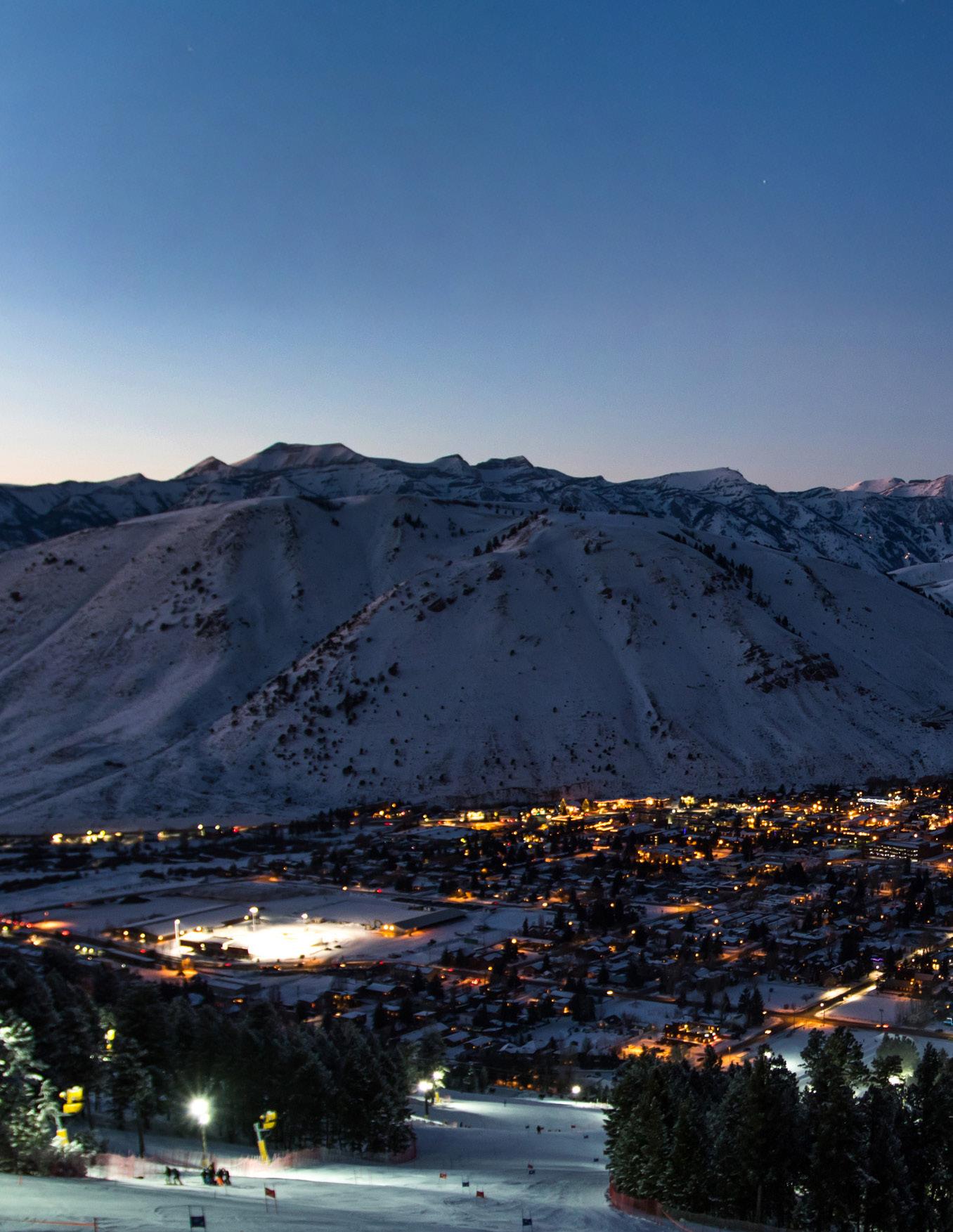
THIS ISN’T A GETAWAY.
IT’S HOME— AT 6,311 FEET.
Rooted in Jackson Hole’s wild energy, The Tram Club delivers rare access with zero compromise. For the ones who crave fresh lines, lasting memories, and a life that runs on vertical.
