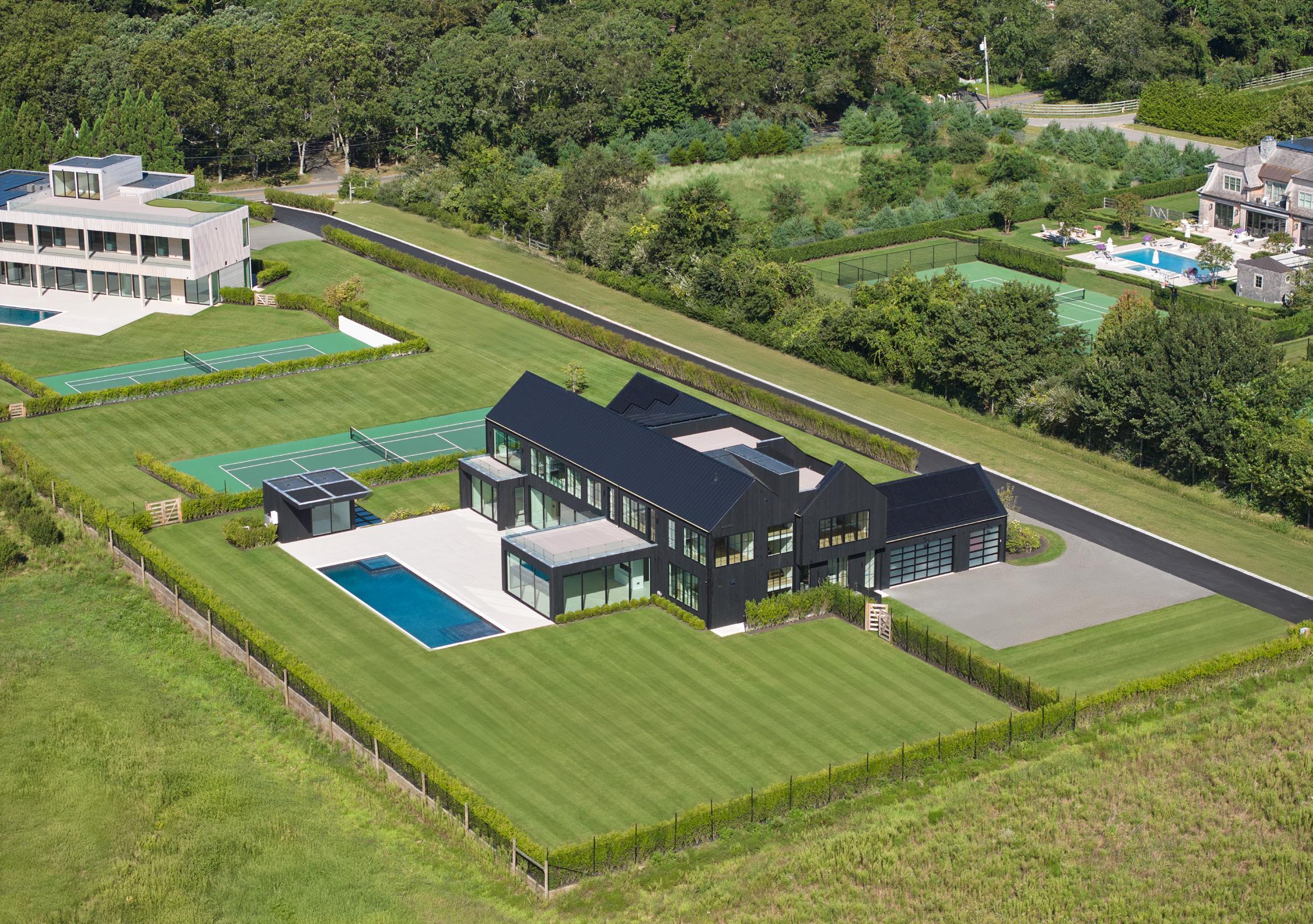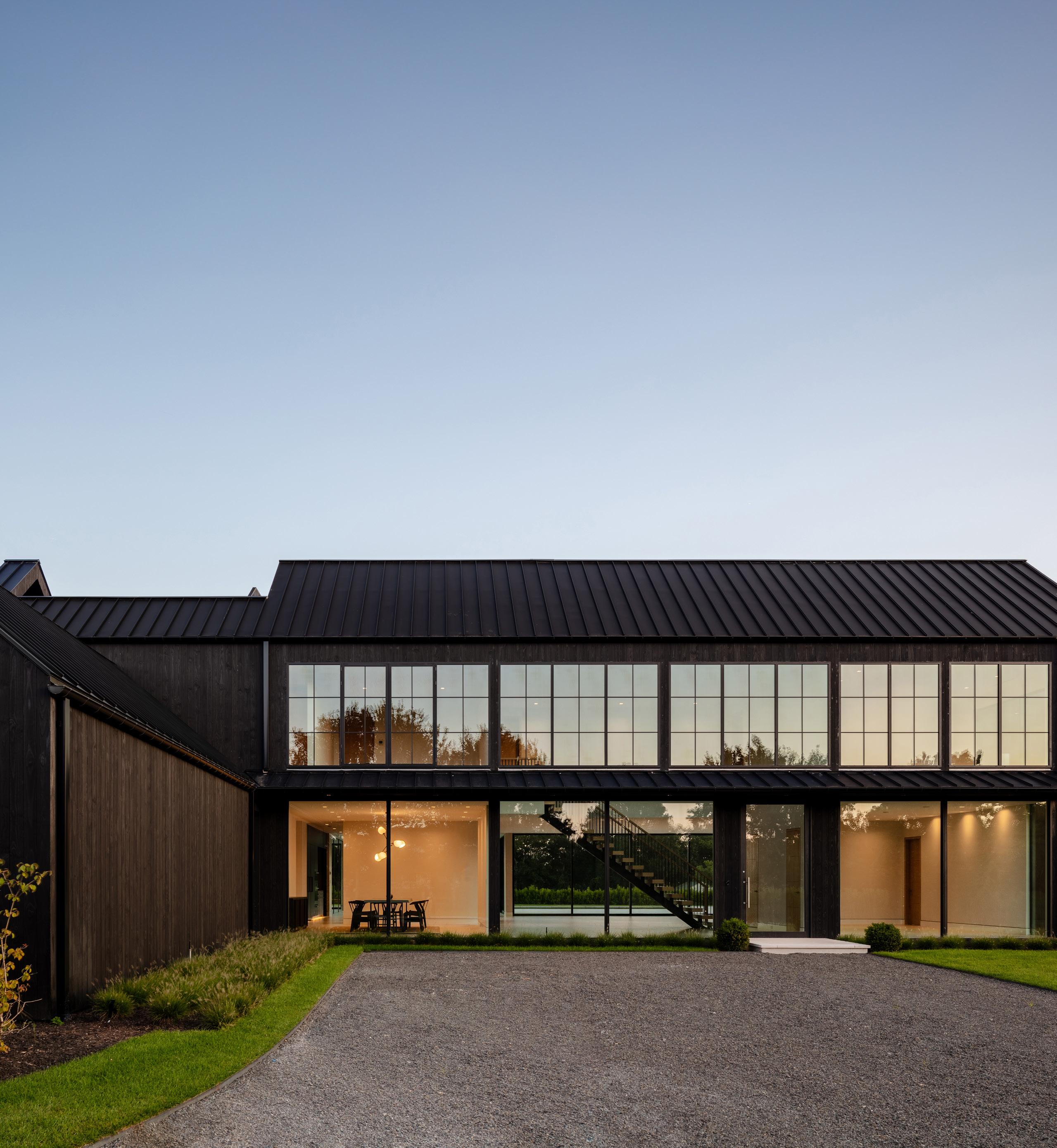

MODERN MARVEL ABUTTING RESERVE
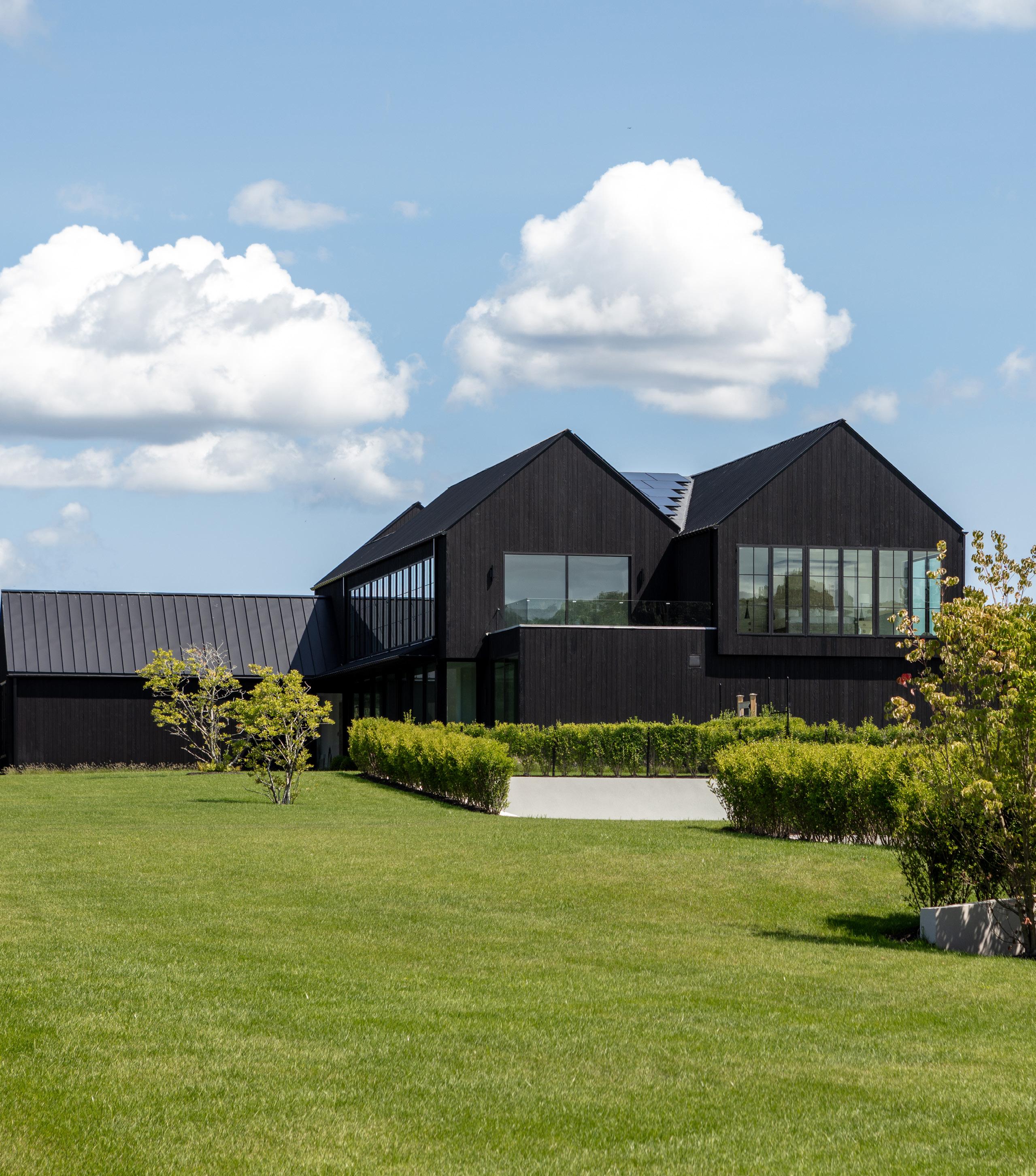
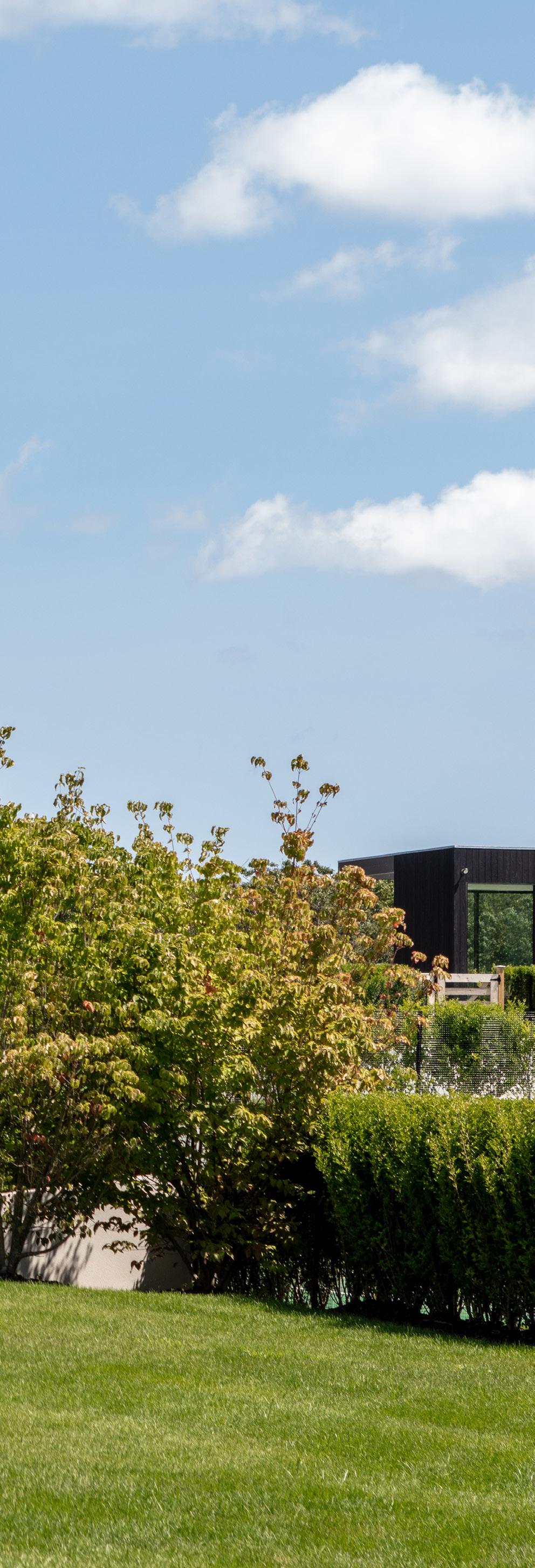
NEW CONSTRUCTION
Welcome to 394 Seven Ponds Towd Road, an immaculately designed and newly constructed home located in Water Mill, sprawling across 1.4 acres+/of land with unobstructed views over the abutting reserve. The expansive modern farmhouse boasts a 12,527 SF+/- main residence with 8 bedrooms, 9 full and 2 half bathrooms, a large heated gunite pool and spa, a separate pool house, attached 3-car garage, and an all-weather tennis court. This residence is an architectural masterpiece where local farming heritage meets luxury.
LOCATION
394 Seven Ponds Towd Road enjoys a convenient location just 2.3 miles+/- from the restaurants and shops of Water Mill, 3.3 miles+/- to Southampton Village, and 3.7 miles+/- to Flying Point Beach, with proximity to renowned golf courses.
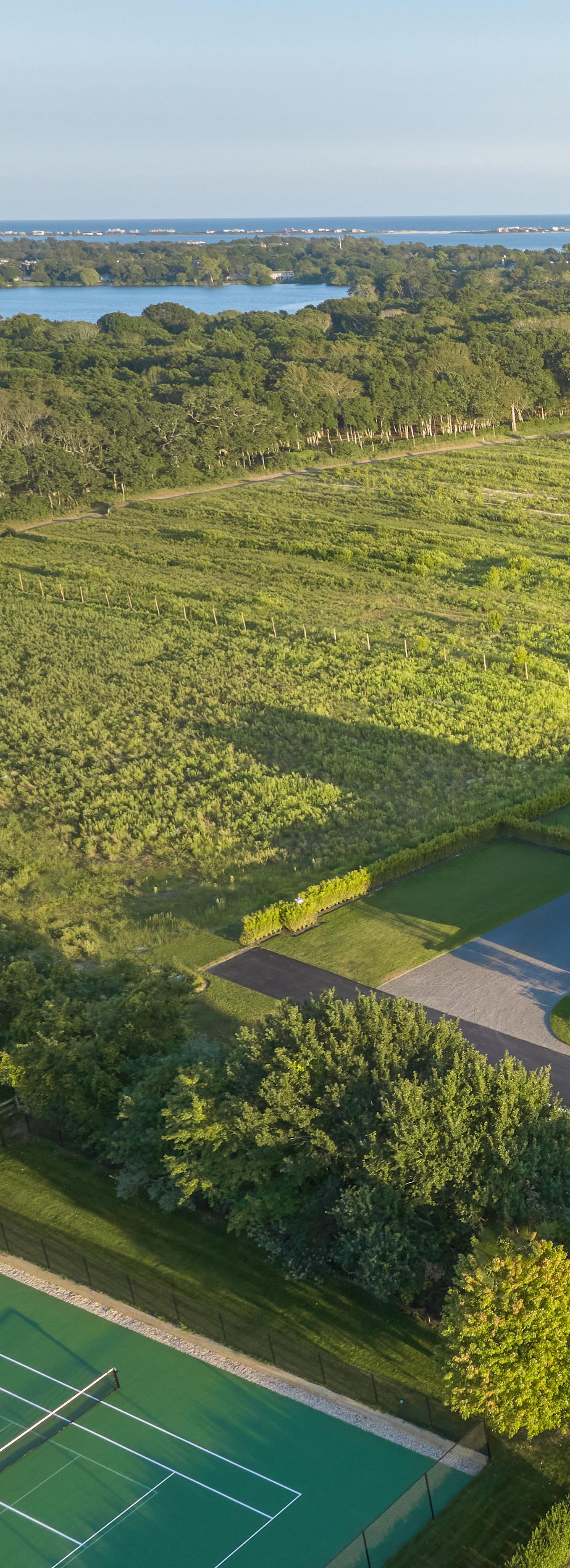
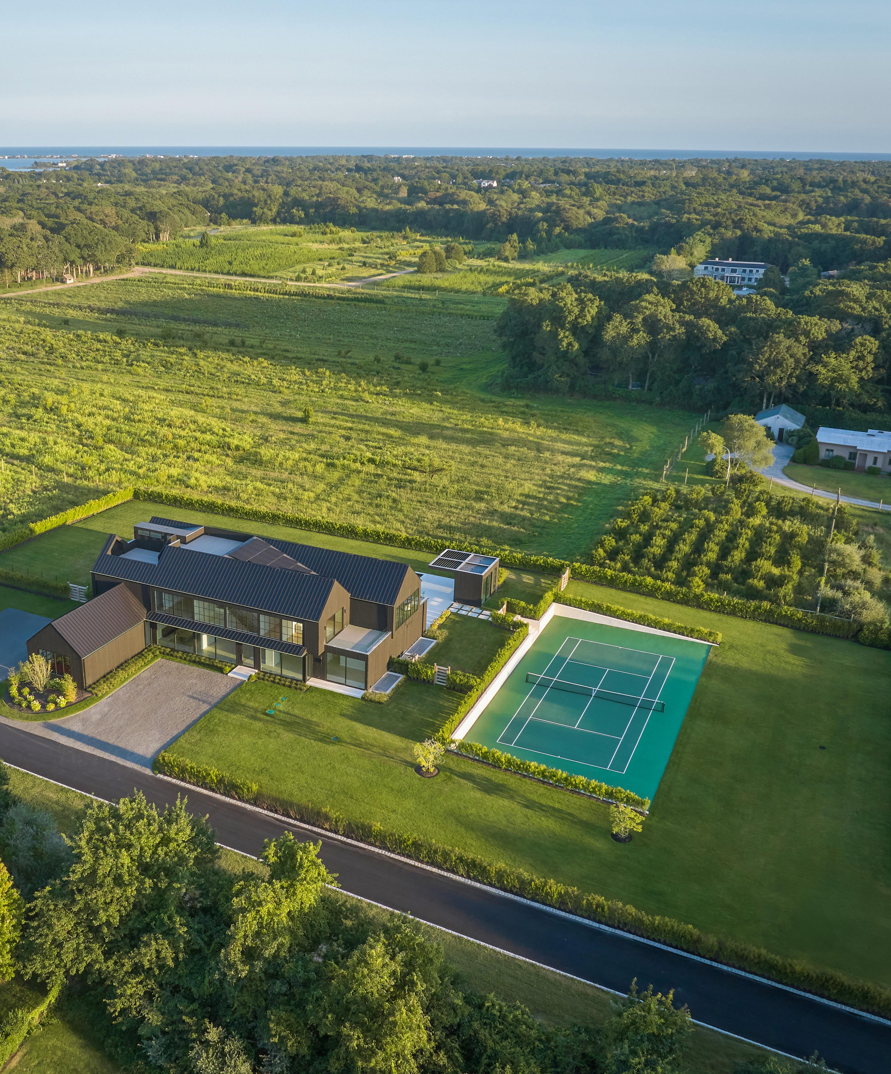
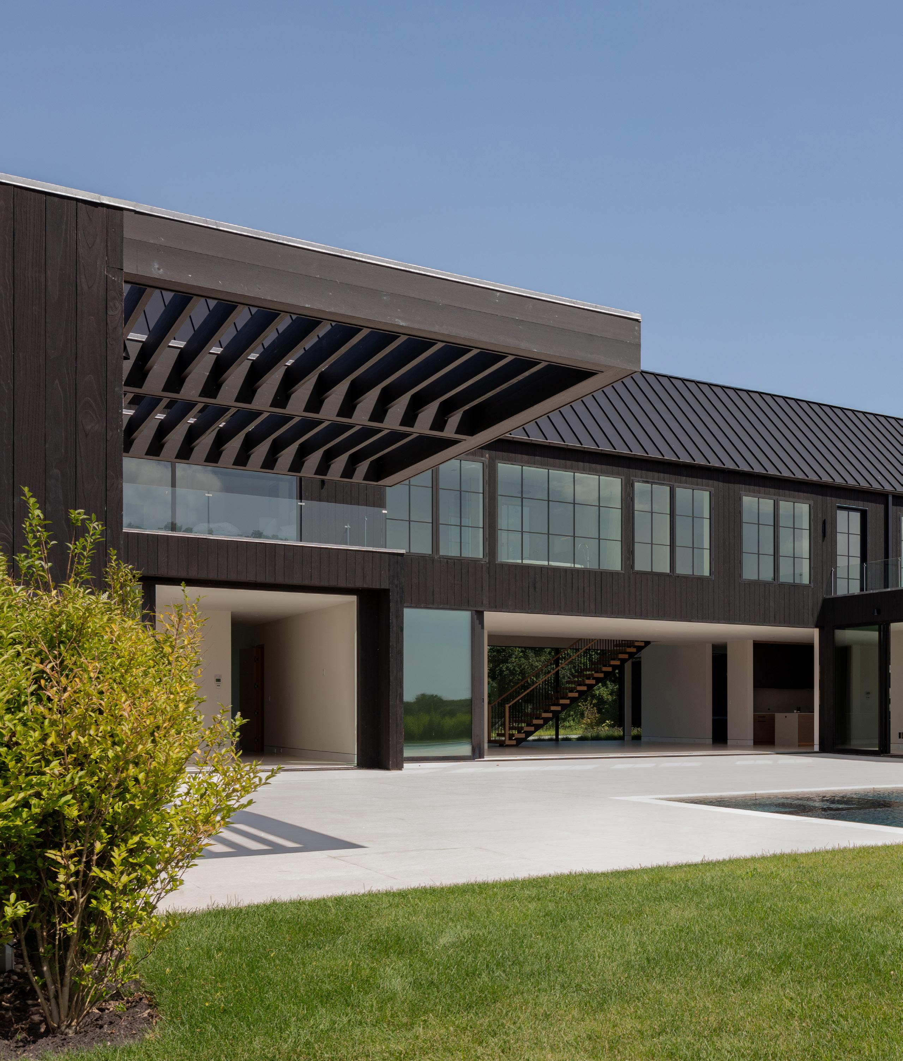
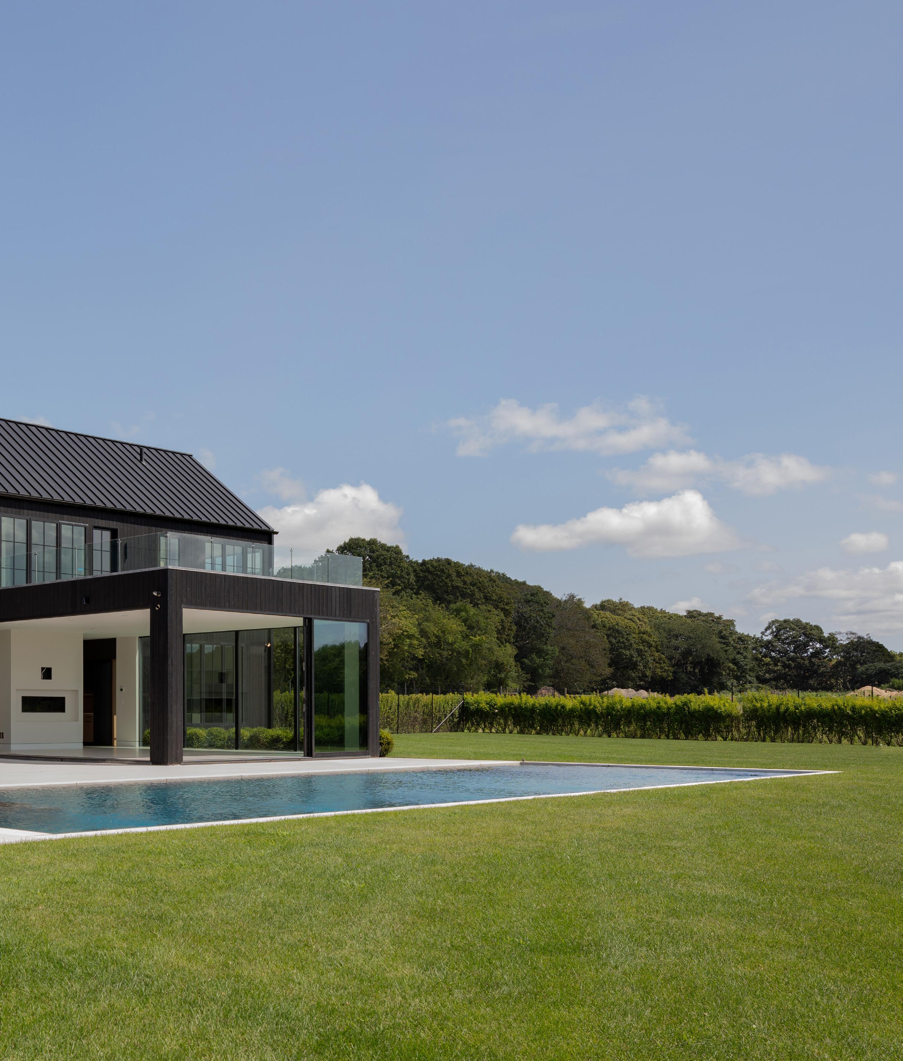
The southern-facing residence is nestled against a stunning 50 acre+/- reserve, providing breathtaking views of manicured lands and unobstructed sunsets all visible from your backyard or through abundant walls of glass that frame the home’s exteriors.
FEATURES & AMENITIES
394 SEVEN PONDS TOWD ROAD, WATER MILL, NY
EXCLUSIVE | $13,950,000
EAST END BUILDING CO.
BUILDER
THE UP STUDIO
ARCHITECT
KAREN GORMAN DESIGN
INTERIOR DESIGNER
EAST END DESIGN AND LANDSCAPE
LANDSCAPE DESIGN
LOCATION
• Convenient North of the Highway Location
• Centrally Located in Water Mill
• 2.3 Miles+/- to Water Mill Restaurants & Shopping
• .8 Miles+/- to The Watermill Center for Arts & Humanities
• 3.3 Miles+/- to Southampton Village
• 3.7 Miles+/- to Flying Point Beach
• Close to Renowned Golf Courses
PROPERTY OVERVIEW
• New Construction
• Modern Farmhouse
• Abutting 50 Acre+/- Reserve
• Southern Exposure
• Unobstructed Views of Reserve
• 1.4 Acres+/-
• 12,527 SF+/- Main Residence
• 8 Bedrooms
• 9 Full & 2 Half Bathrooms in Total
• 100 SF+/- Roof Deck
• Attached 3-Car Garage
EXTERIOR FEATURES
• 18’ x 56’ Heated Gunite Saline Pool
• Attached 8’ x 8’ Rimless Gunite Spa Multi-Jet Massage Package
• Pool House 240 SF+/Changing Room
1 Full Bathroom Radiant Heat Covered Trellis Area
• 55’ x 110’ All-Weather N/S Tennis Court by Century Tennis
• 19KW+/- Solar Panel System
• Covered & Open Patios
Custom Non-Slip 40” x 40” Paver Stone Tiles that Match Interior Tile
• Exquisite Landscaping & Rolling Sod Lawn
• reSAWN Timber Co. Adobo Vulcan Thermally
Modified Wood Cladding
• Black 15” Kynar Standing Seam Aluminum
Roof Panels
• Black LED Coach Lights
• Driveway
3 Coats of Oil/Tar Base and Stone
3/8” Steel Driveway Edging
INTERIOR FEATURES
• 10’ Custom Pivot Hinge Entry Door
• 2 Staircases
• Main Floating Steel Staircase
Rift Sawn White Oak Treads with Concealed Tread Lighting
• Floor-to-Ceiling Windows & Doors by Fleetwood
• Custom Ciuffo Cabinetry
• High Ceilings Throughout
• Wood & Tile Flooring
Large Format 40” x 40” Porcelain Tile
8” Rift & Quarter White Oak
• Solid Core Doors with Rift White Oak Trimless Casing
Reglet Jamb and Baseboard Detail
• Art Focus Wall with High Hats
• Spa-Like Bathrooms
Premium Faucets & Fixtures by Newport, Waterworks, & BainUltra
Toto Toilets
Rain & Wall Shower Heads with Handheld Wands
Floating Shower Benches
Backlit Linear Shower Niches
• Hydronic Radiant Heated Floors
First Level
Primary Bathroom
• Second Level Decks
• High-End Appliances
• 2 Gas Fireplaces
80” Stone Flare Linear Gas Fireplace in Living Room
60” Stone & Wood 2-Sided Flare
Linear Gas Fireplace in Kitchen and Family Room
• Concealed High Hats

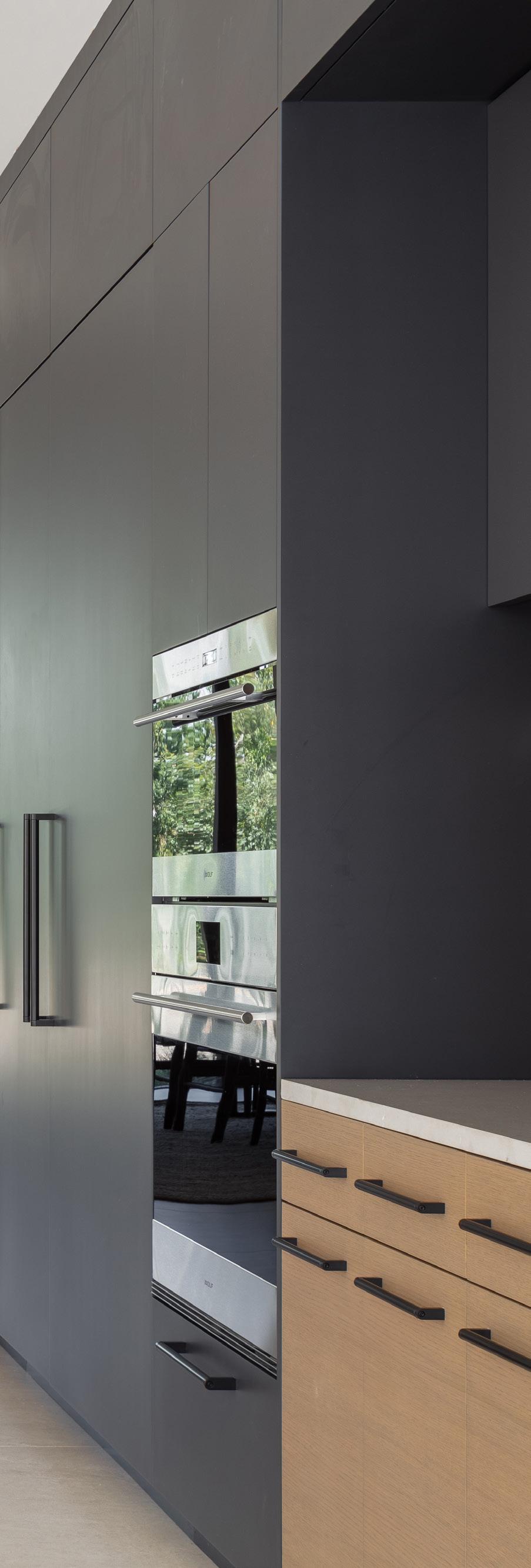
APPLIANCES
MAIN KITCHEN
• Custom Ciuffo Cabinetry
• Gaggenau Refrigerator and Freezer
• Wolf 30” Drop Down Microwave Oven
• Wolf 30” Wall Oven E Series
• Miele Induction Cooktop
• 2 Miele Dishwashers
• Julien SmartStation Collection Sink
CHEF'S KITCHEN
• Custom Ciuffo Cabinetry
• Gaggenau Refrigerator and Freezer
• -Bosch Microwave
• Wolf 6-Burner Gas Range with Hood, Griddle & Dual Ovens
• Wolf Warming Drawer
• Miele Dishwasher
BUTLER'S PANTRY
• Custom Ciuffo Cabinetry
• Marvel Wine Fridge
• Sink
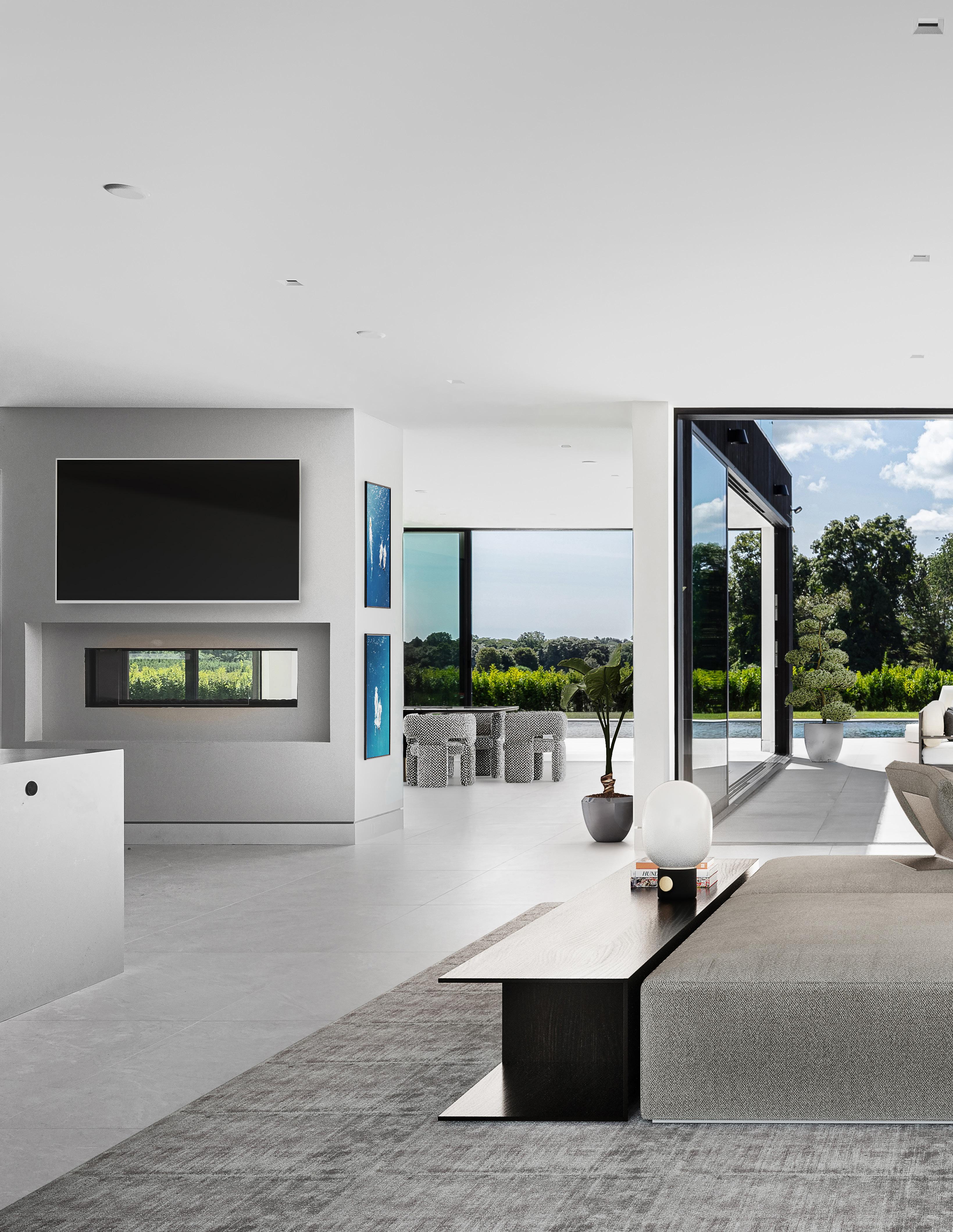
OPEN CONCEPT FIRST LEVEL

Upon entering through a 10’ custom pivot hinge door, the double-height entry foyer welcomes you into the home. The 4,814 SF+/- first level offers ample living space with 10’ ceilings that run throughout, custom cabinetry, and large floor-toceiling windows and doors.
394 SEVEN PONDS TOWD ROAD, WATER MILL, NY
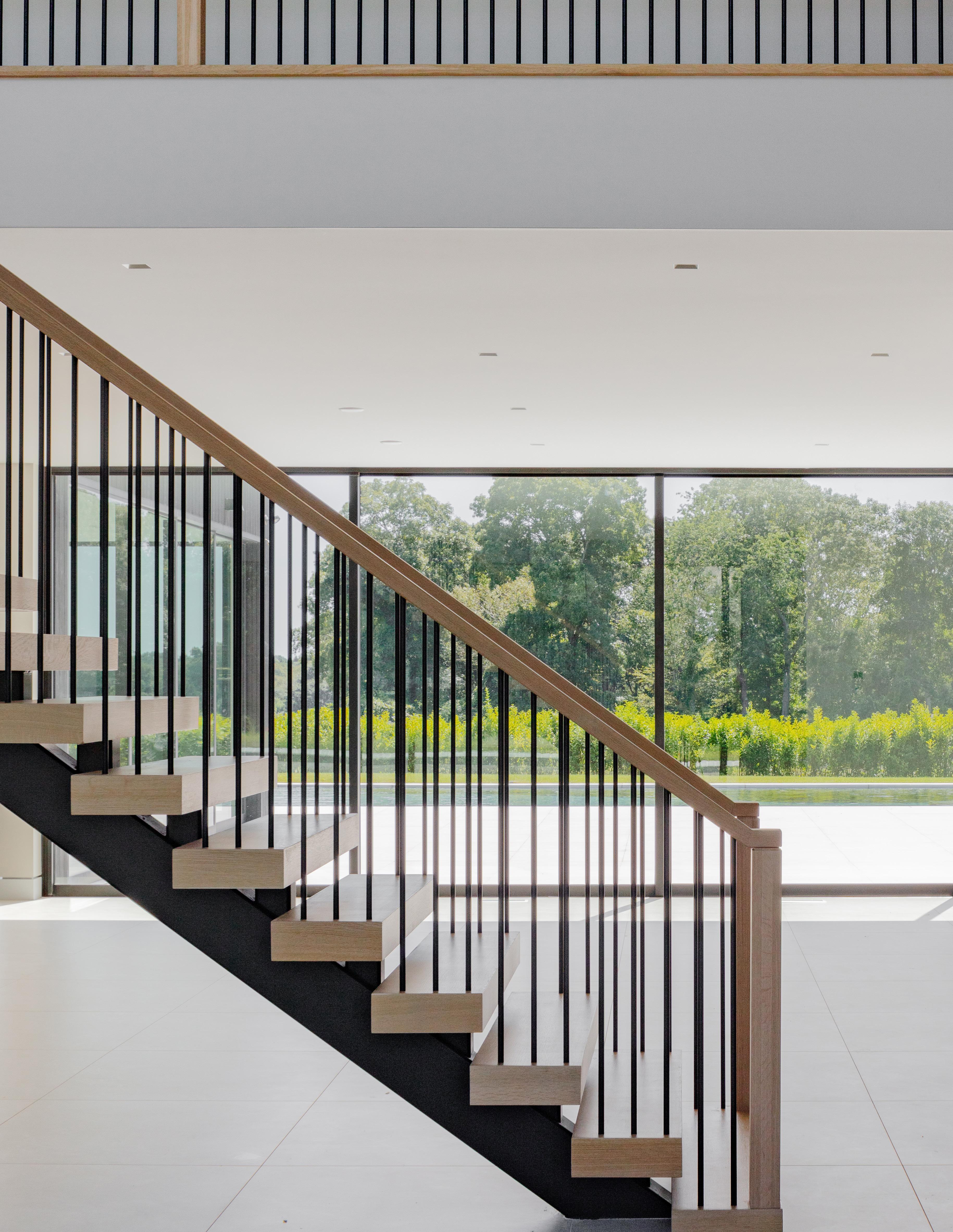

The entry foyer features a floating steel staircase made with rift sawn white oak, custom metal spindles, and concealed tread lighting. The expansive first level allows for 2 separate yet equally well-appointed kitchens, both adorned with custom cabinetry and stone countertops, and outfitted with high-end appliances by Viking, Wolf, Miele, and Sub-Zero, among others.
EAT-IN KITCHEN
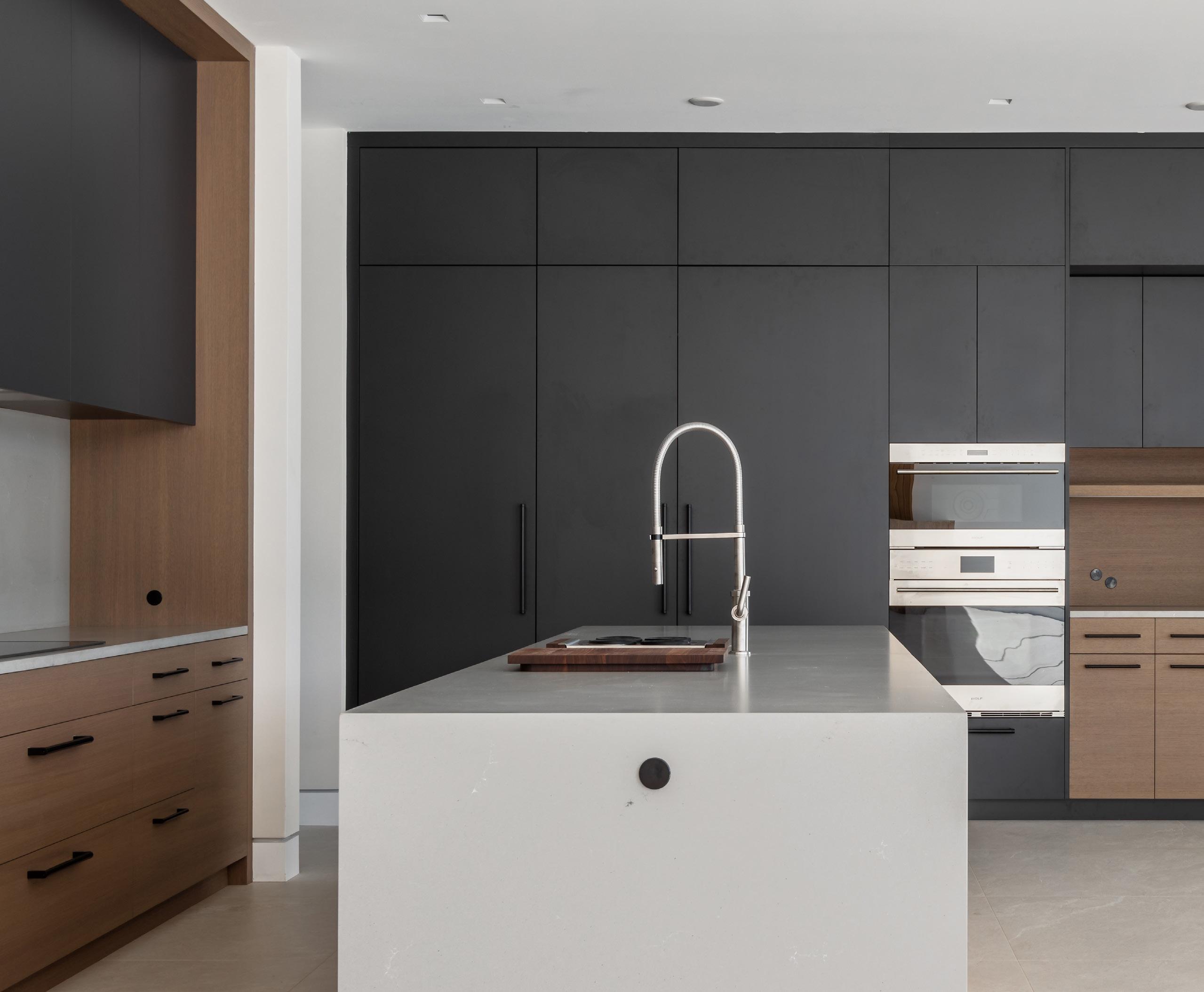
The open concept, eat-in kitchen includes a large island, as well as a dedicated coffee station. A partition wall equipped with a dual-sided, built-in 60” linear gas fireplace
connects the eat-in kitchen to the intimate, glass-enclosed family room offering views directly out to the home’s expansive backyard and pool area.
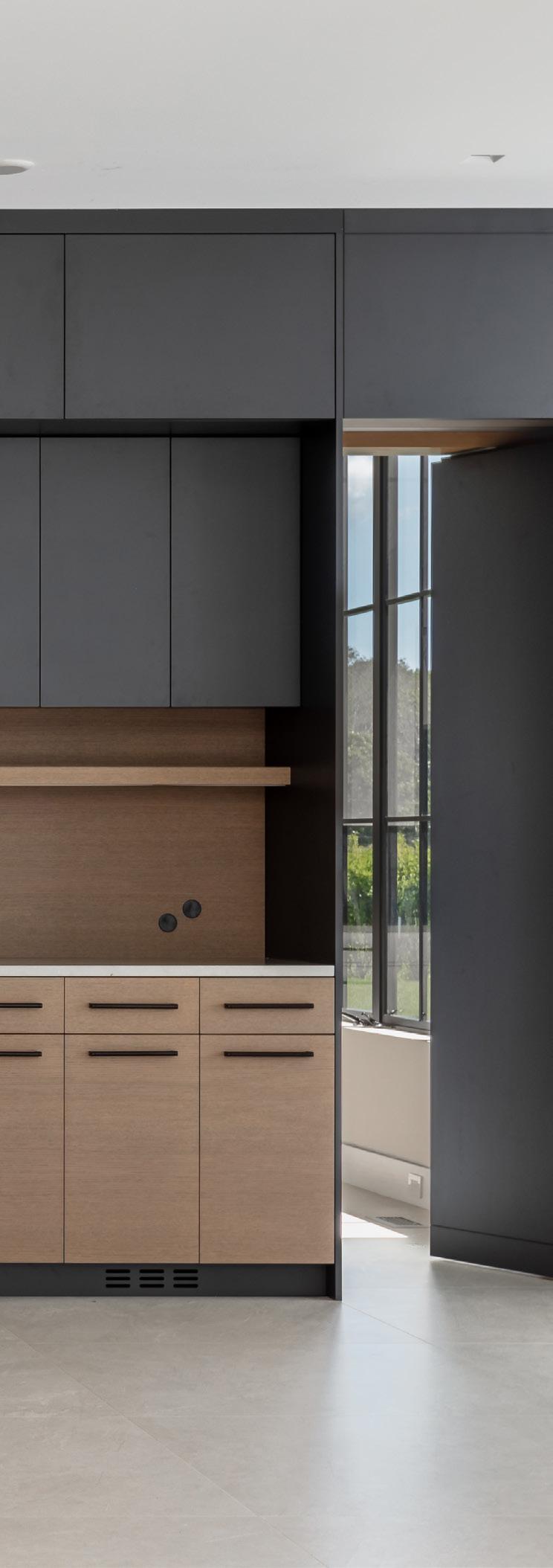
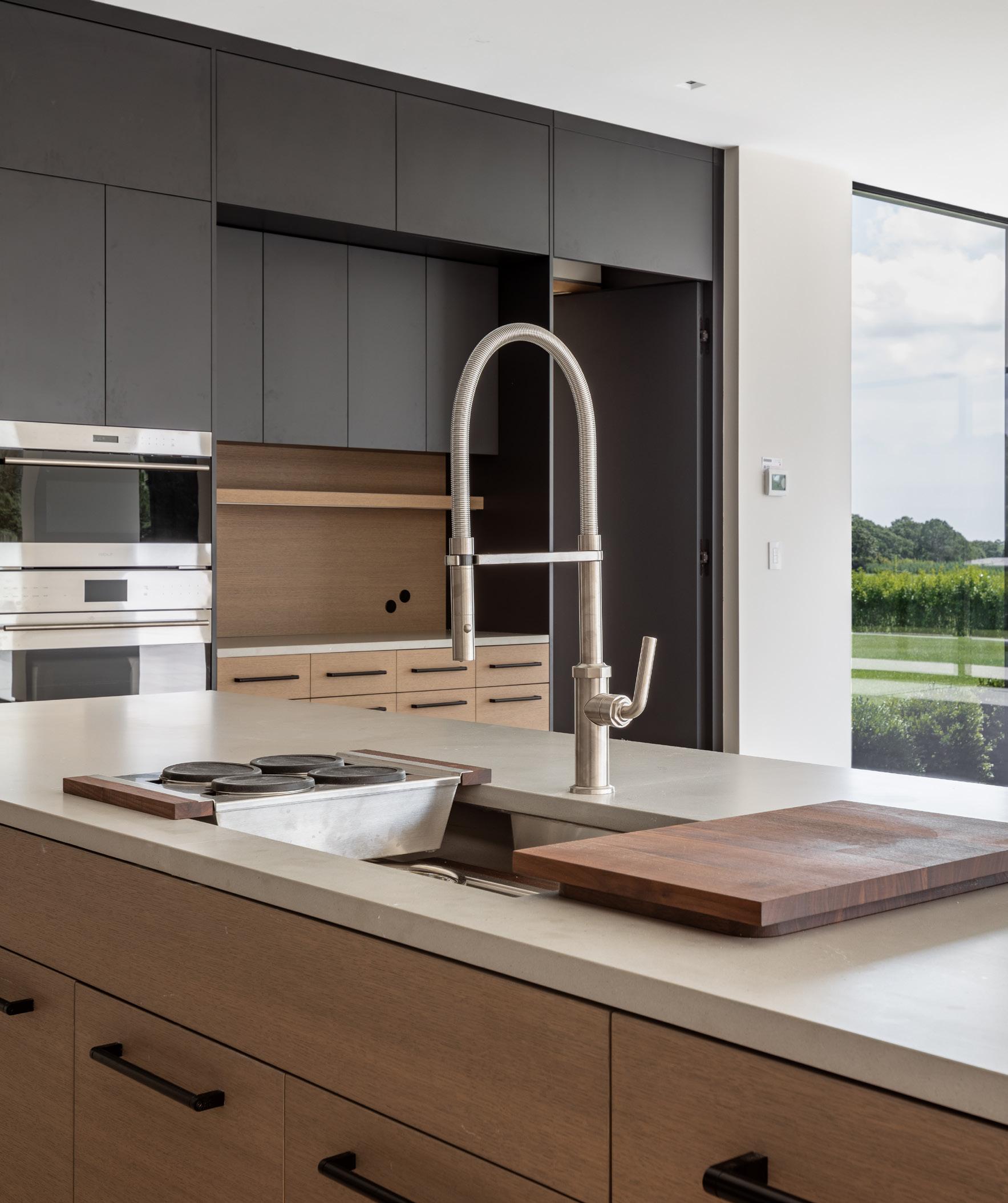
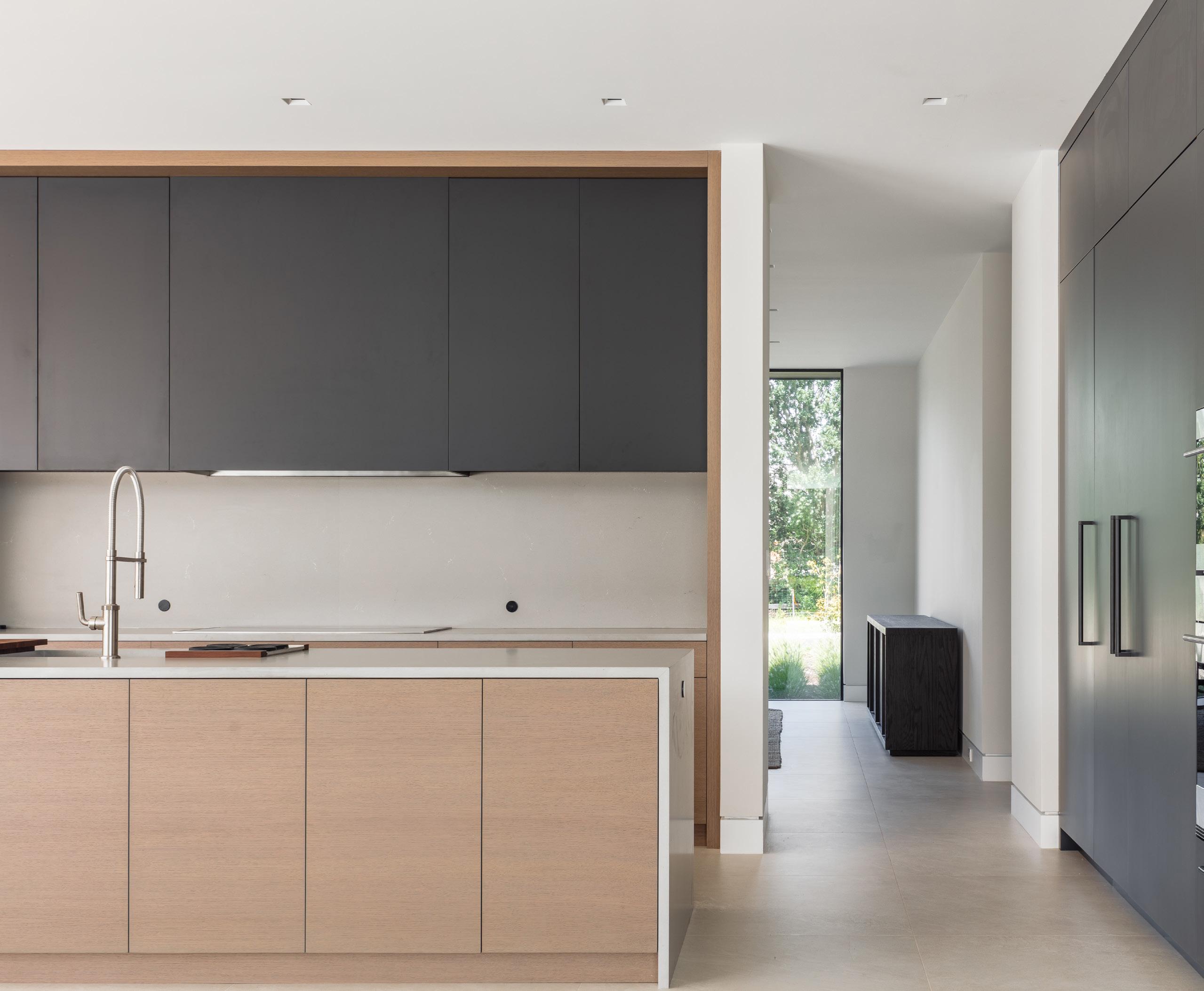
CHEF'S KITCHEN

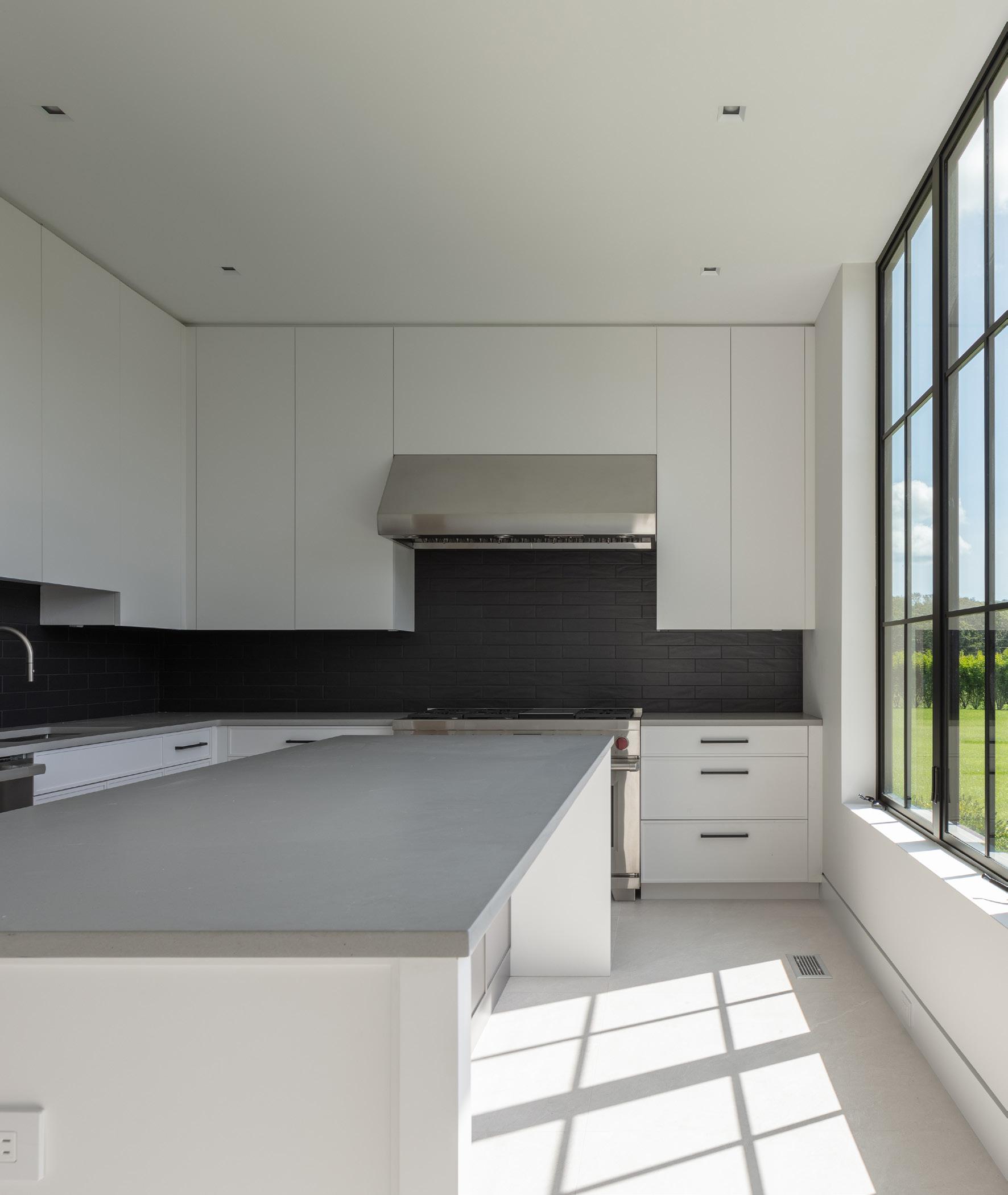
The chef’s kitchen is tucked away and offers a private room for cooking or enjoying meals.
SEVEN PONDS TOWD ROAD, WATER MILL, NY
The sprawling, open concept living room boasts an impressive 80” gas fireplace with stone accents, creating an inviting and light-filled space for gatherings. This living space seamlessly connects with both the exteriors and the main kitchen.
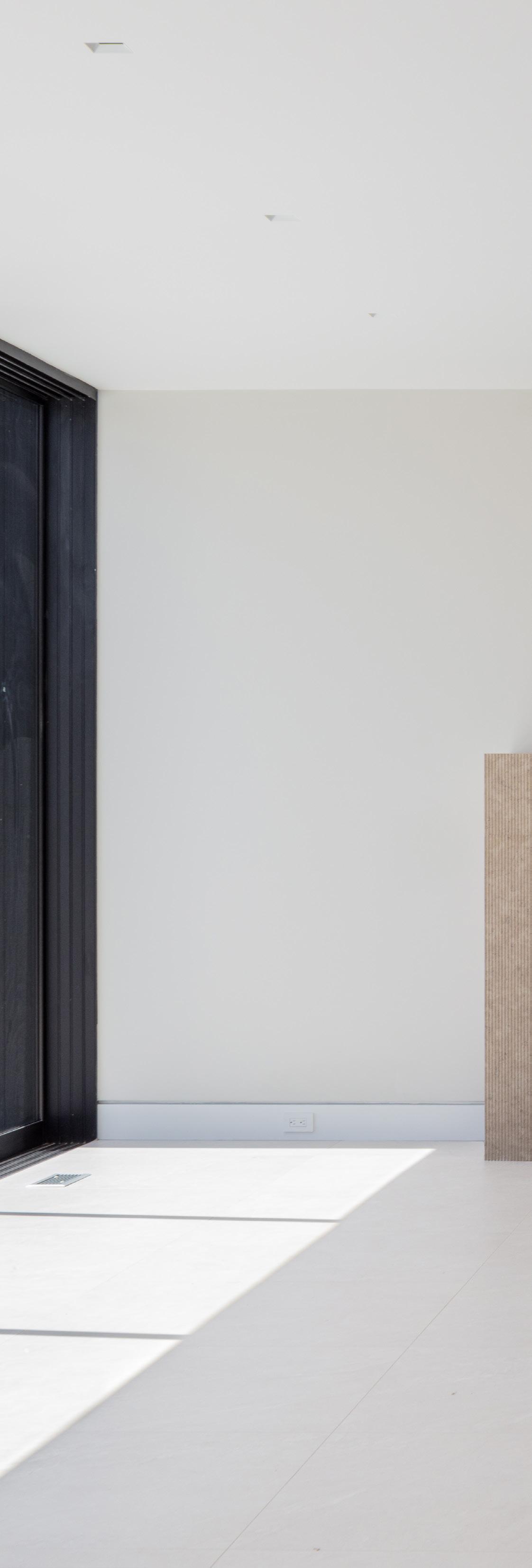
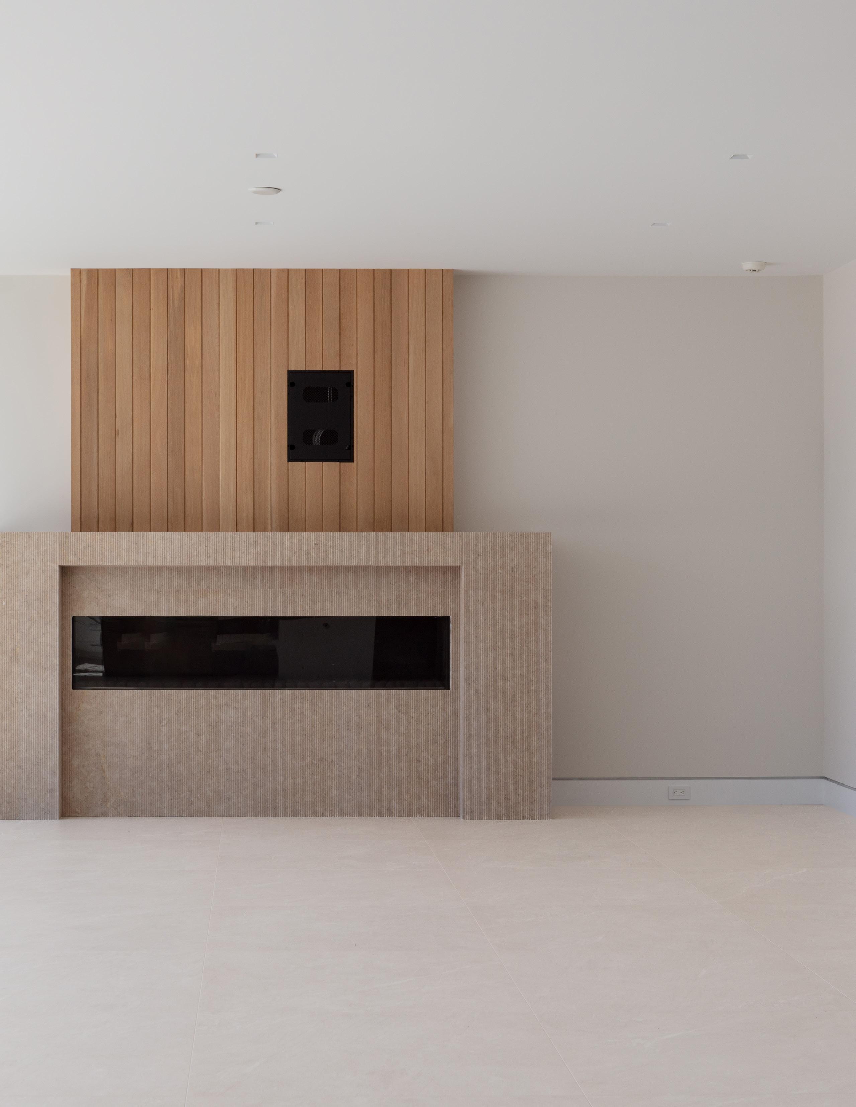
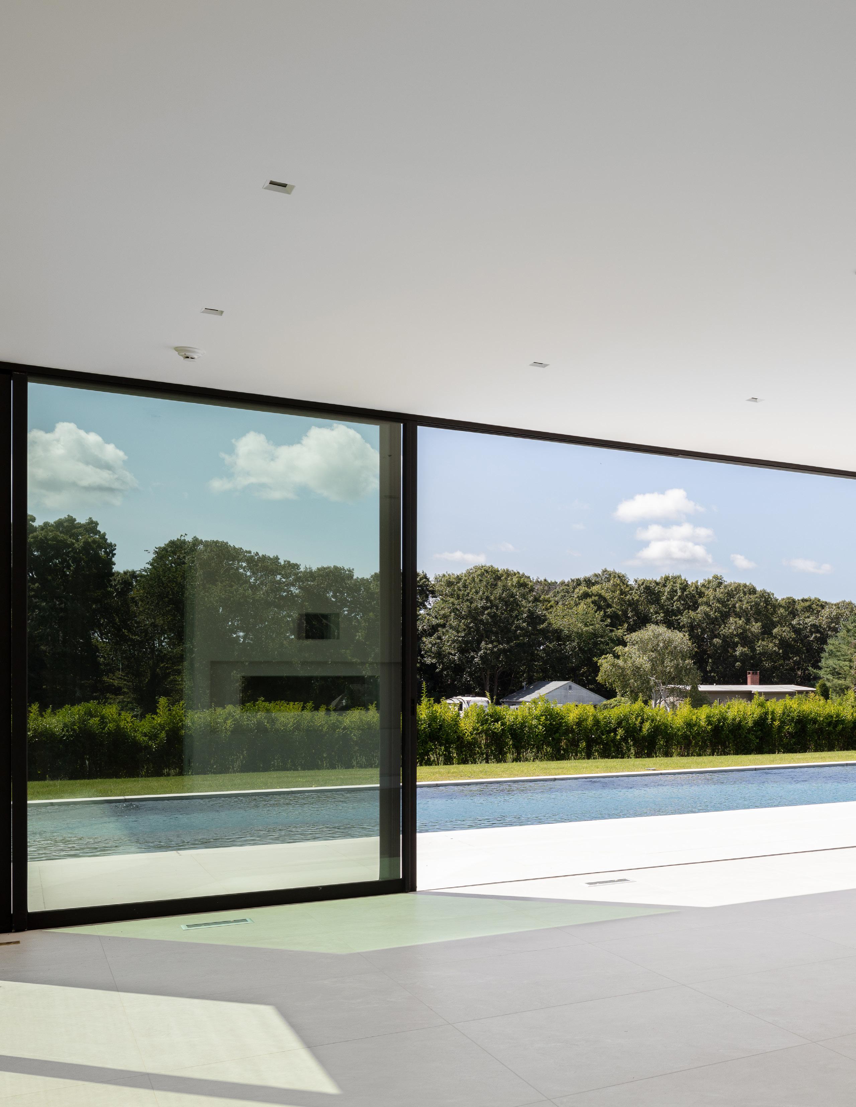
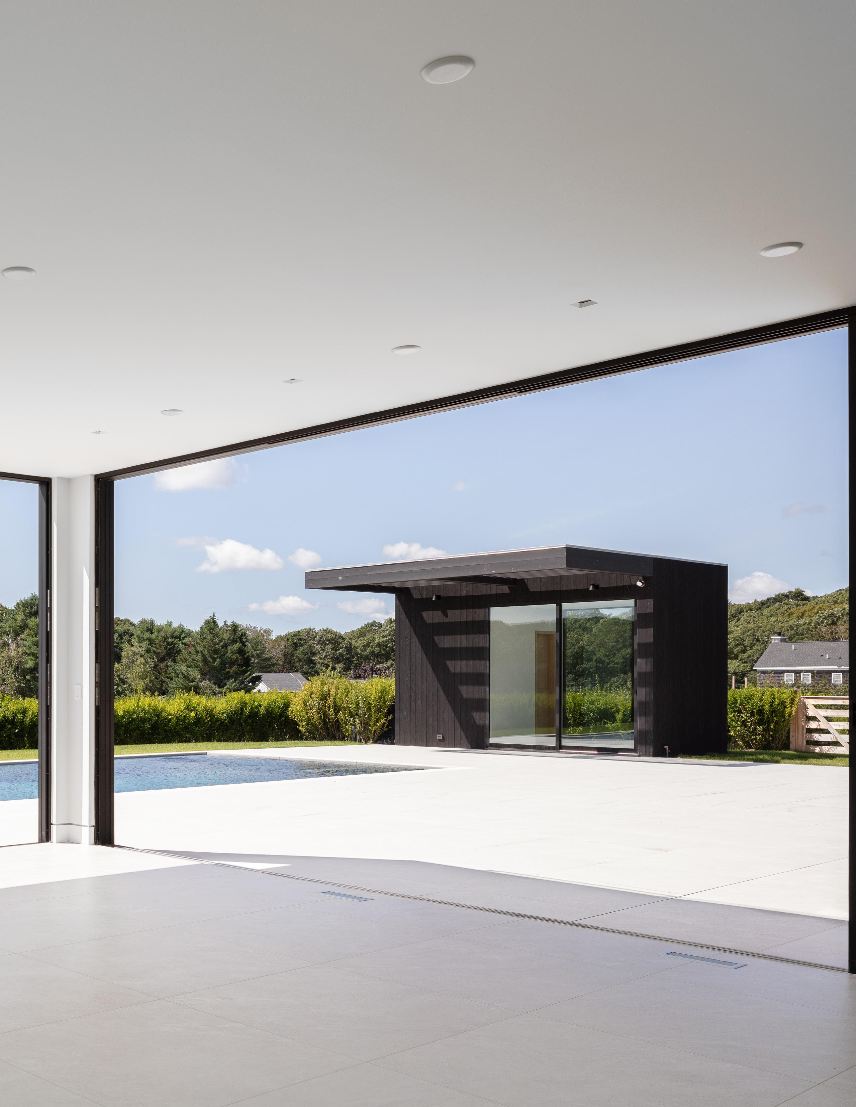
This main entertaining space also offers an open concept family room that connects to the exterior patio and pool making the first level a versatile and functional area with plenty of amenities.
SEVEN PONDS TOWD ROAD, WATER MILL,
JR. PRIMARY EN-SUITE
The junior primary suite also opens out directly to the exterior patio and offers easy access to the pool and outdoor living spaces.

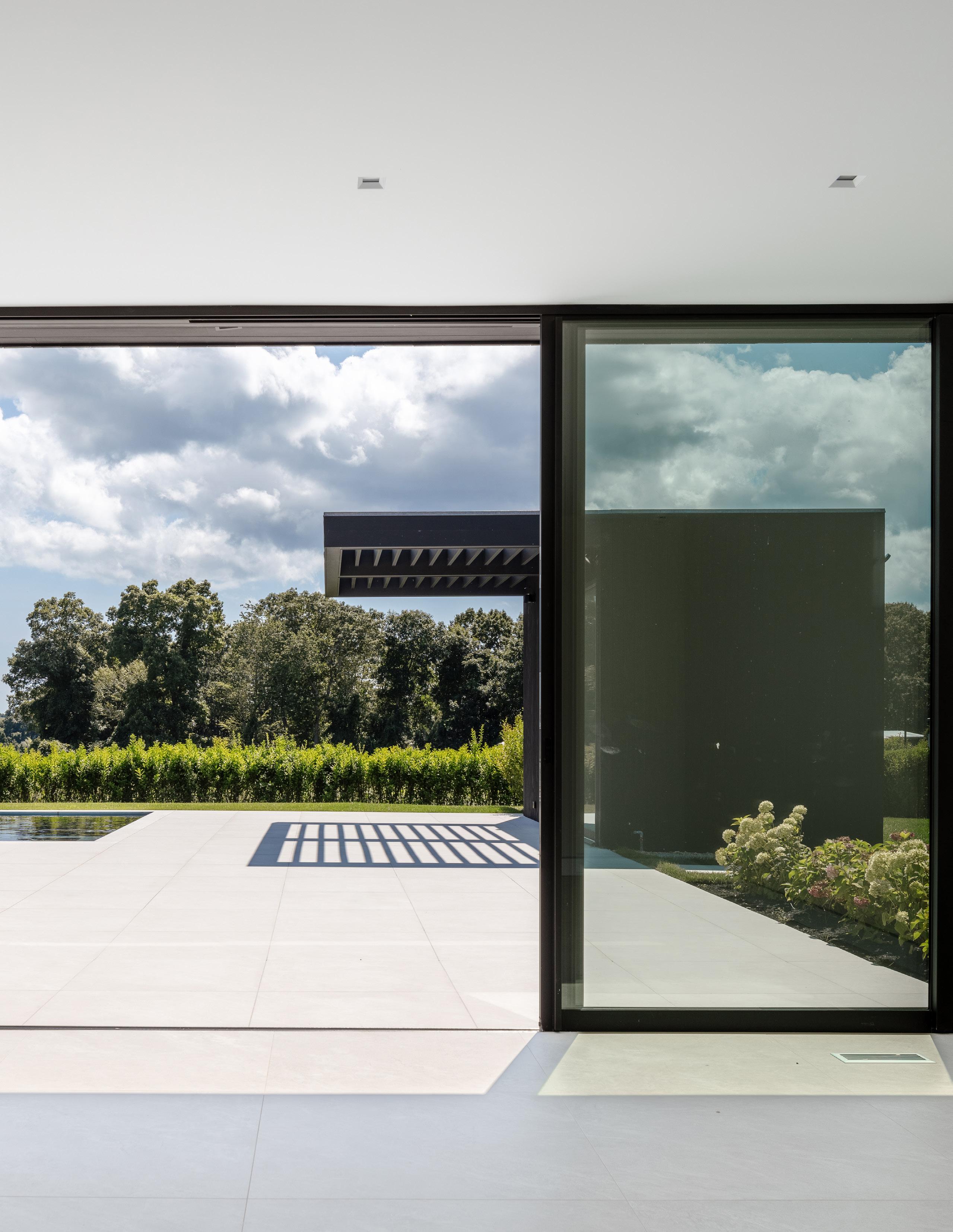
FORMAL DINING ROOM
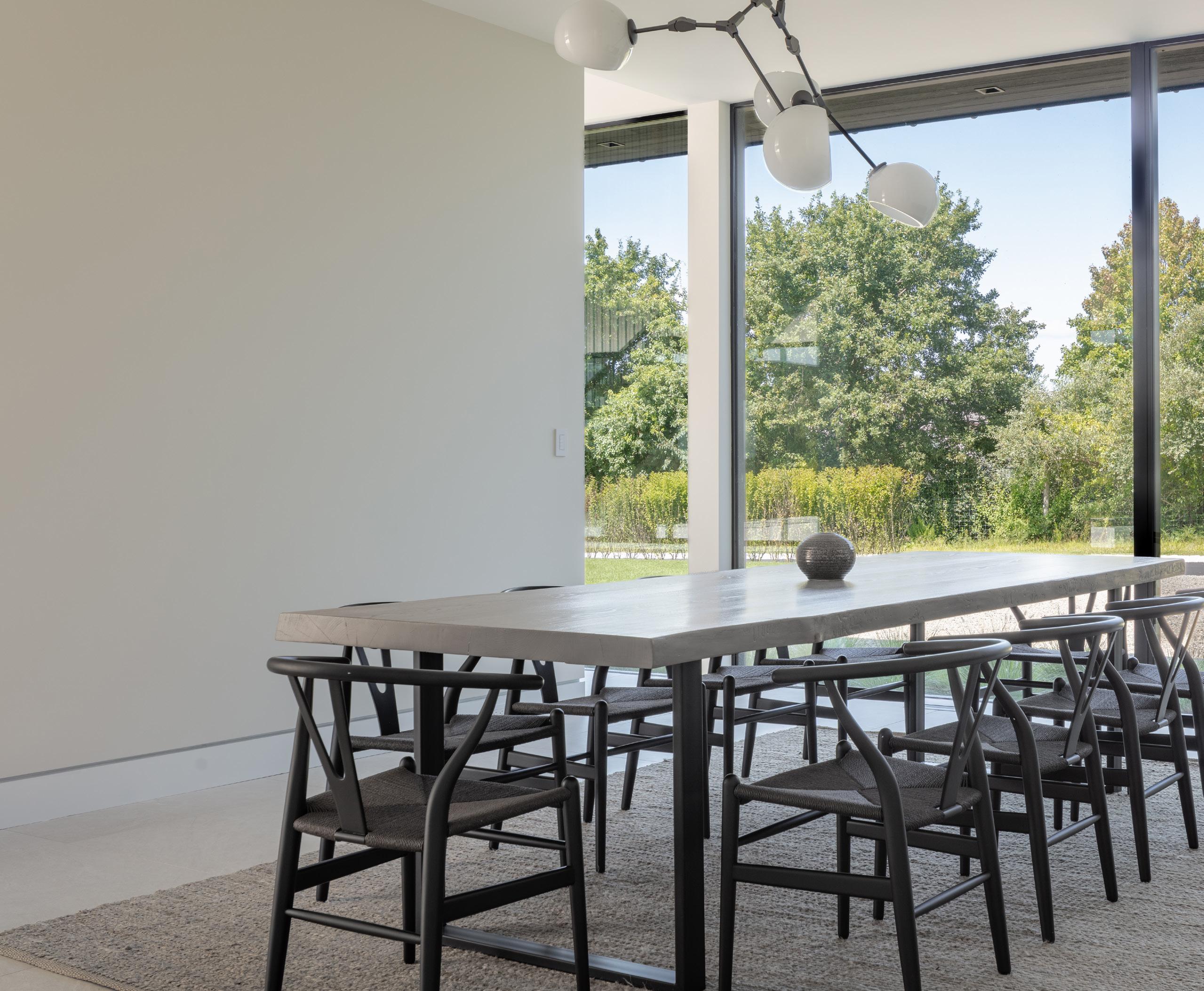
A formal dining room and a butler’s pantry are among other amenities on the first level, offering additional convenience for any need.
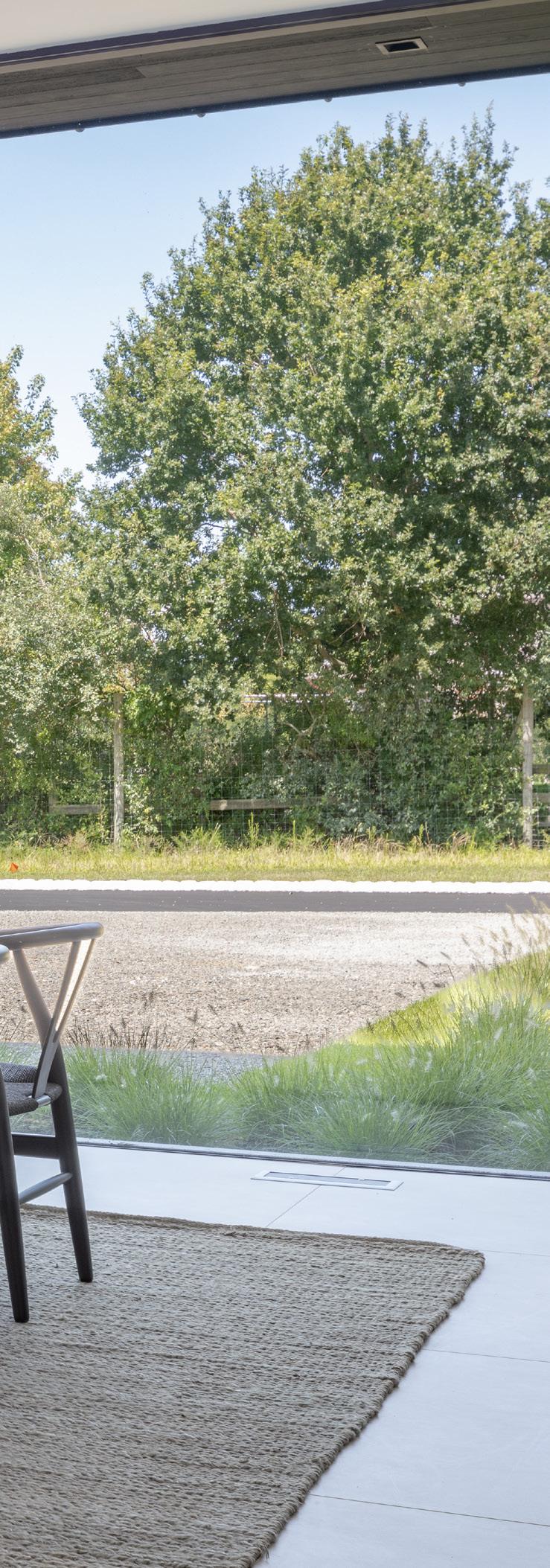
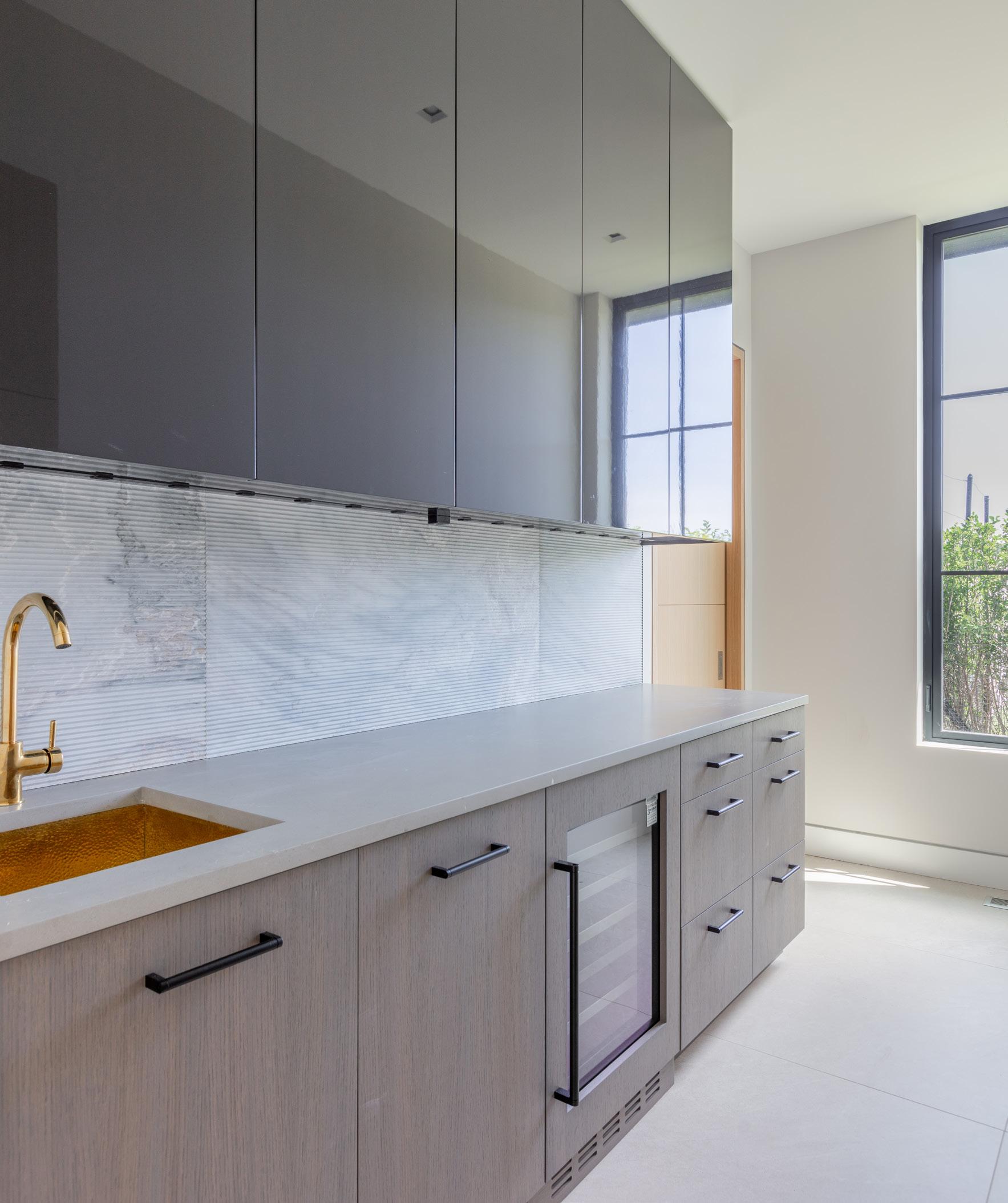
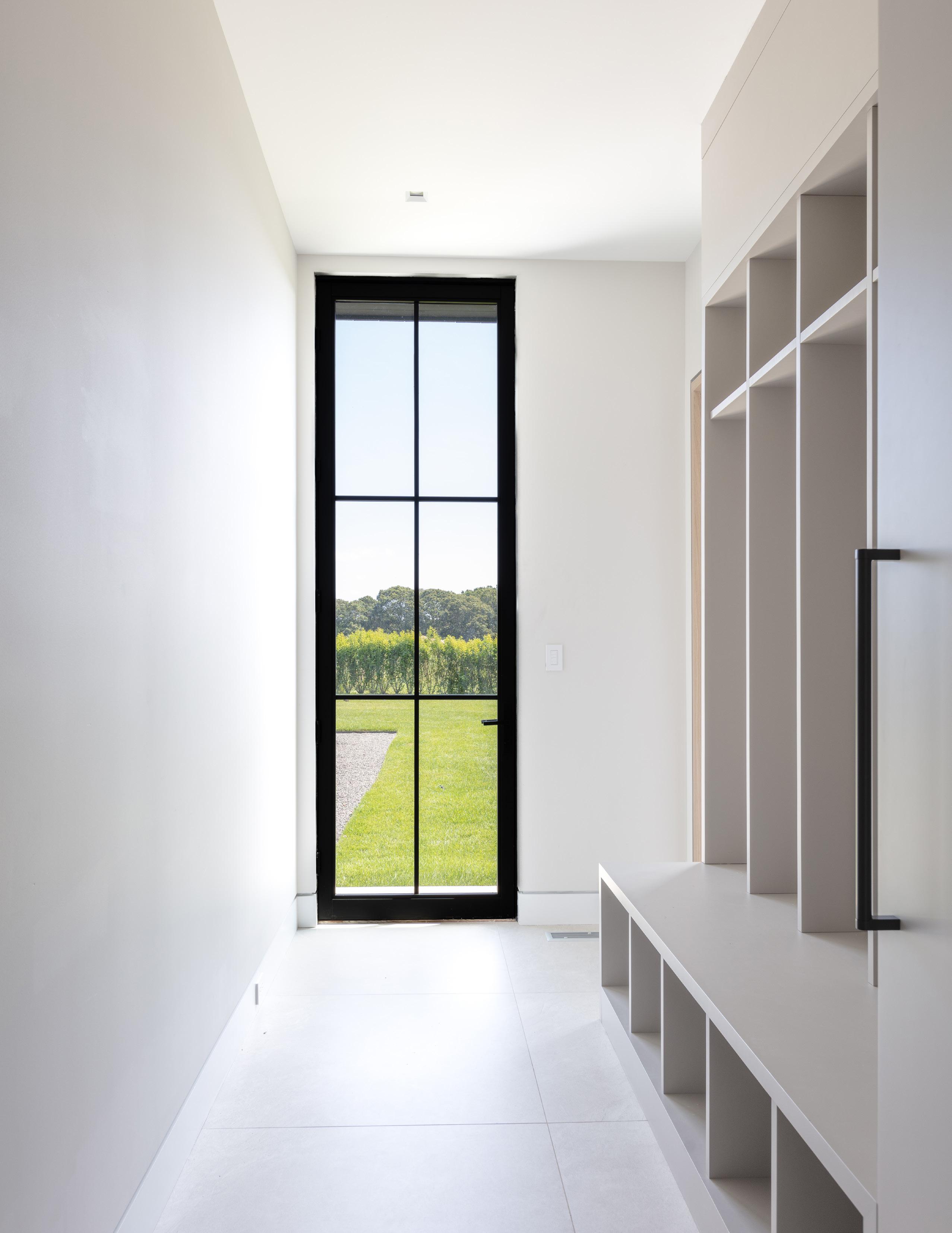
Lastly, the attached two-car garage offers an additional entry point through a mudroom with an additional powder room, and a laundry room completing the first level.
MUDROOM
POWDER ROOM
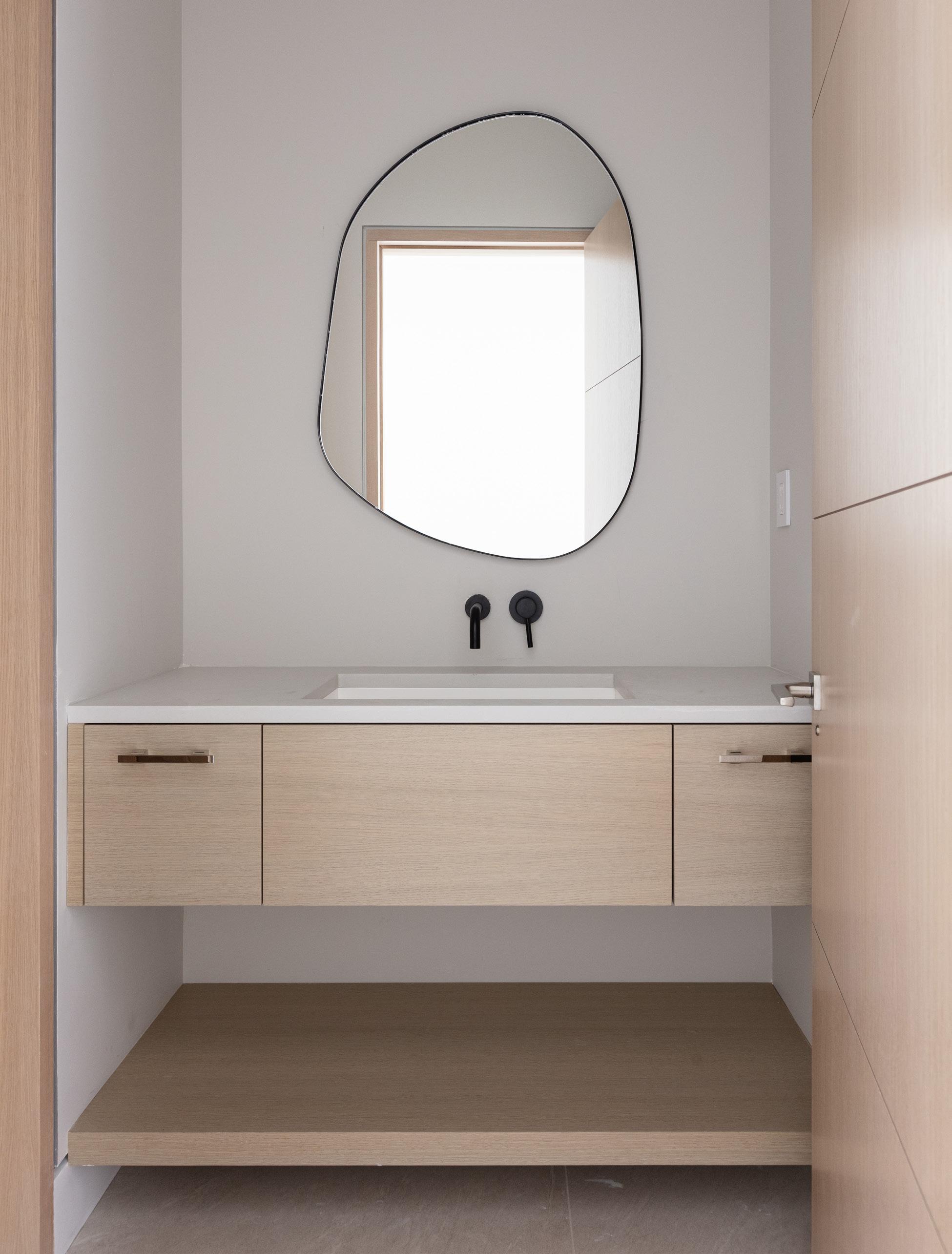

GRAND PRIMARY SUITE
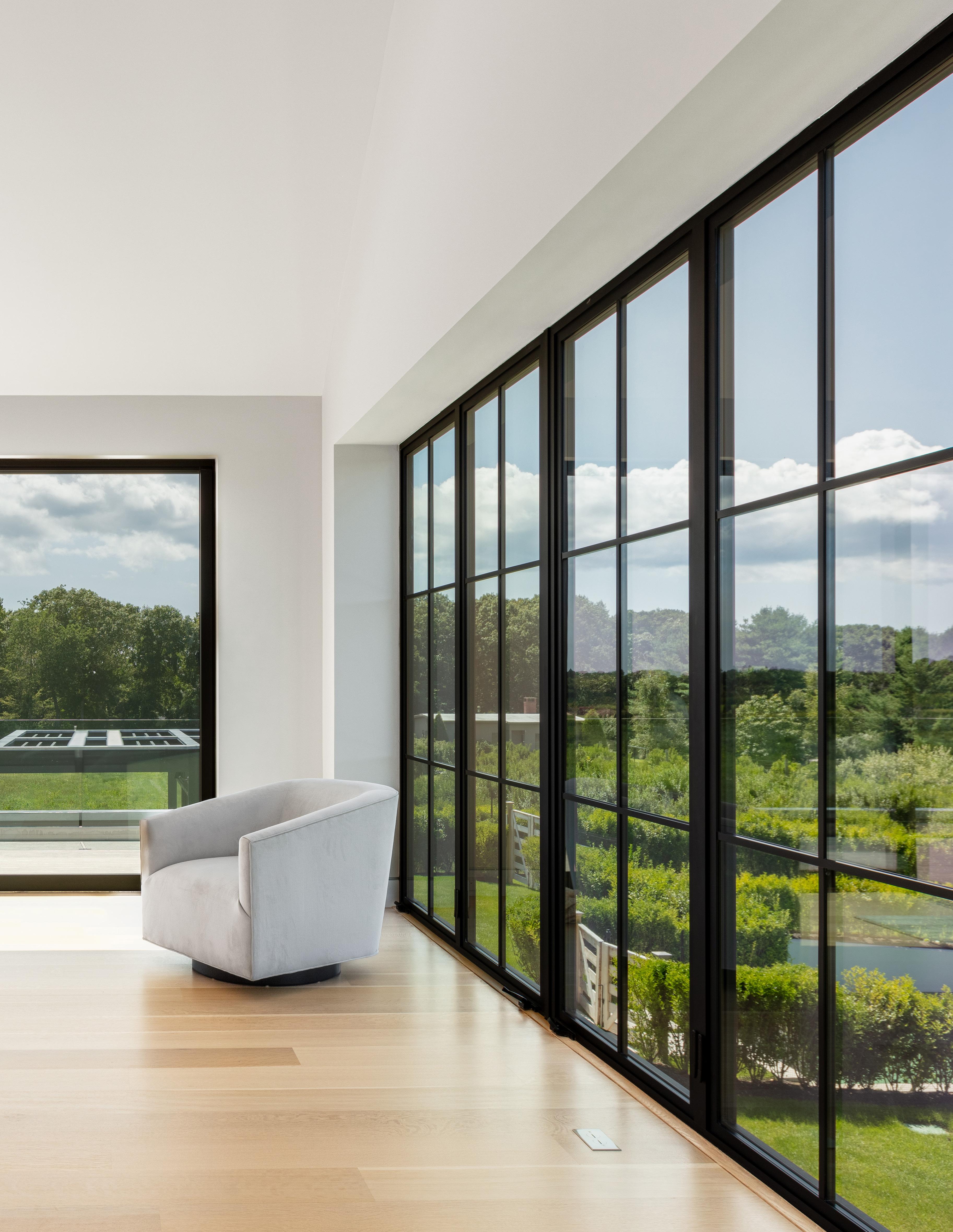
Ascending to the 3,483 SF+/- second floor, the grand primary suite beckons with floor-toceiling windows offering panoramic views of the reserve directly from your private enclave and a designated sitting room.
SEVEN PONDS TOWD ROAD, WATER MILL,
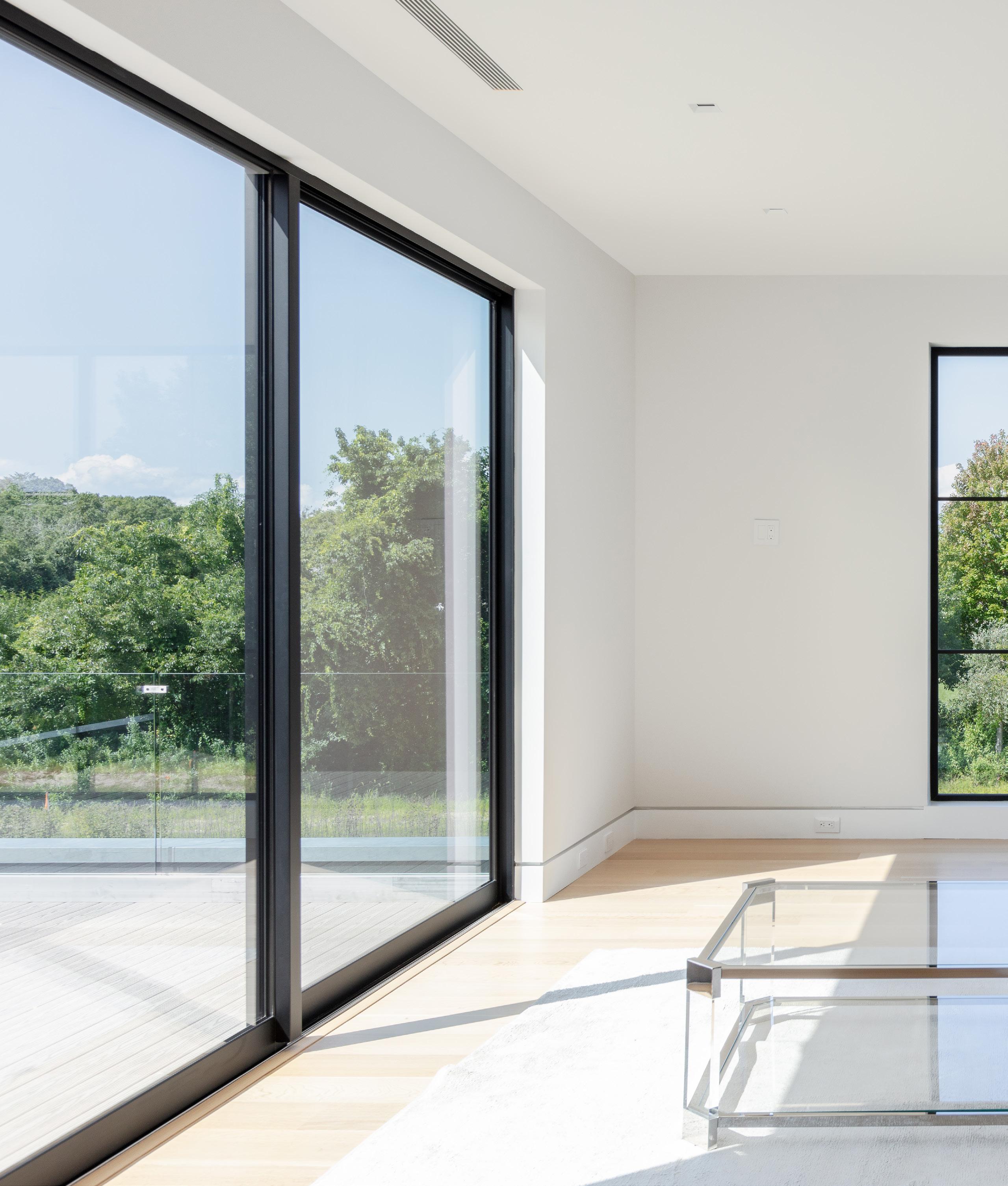

PRIMARY SITTING ROOM
SEVEN PONDS TOWD ROAD, WATER MILL, NY
PRIMARY BATHROOM
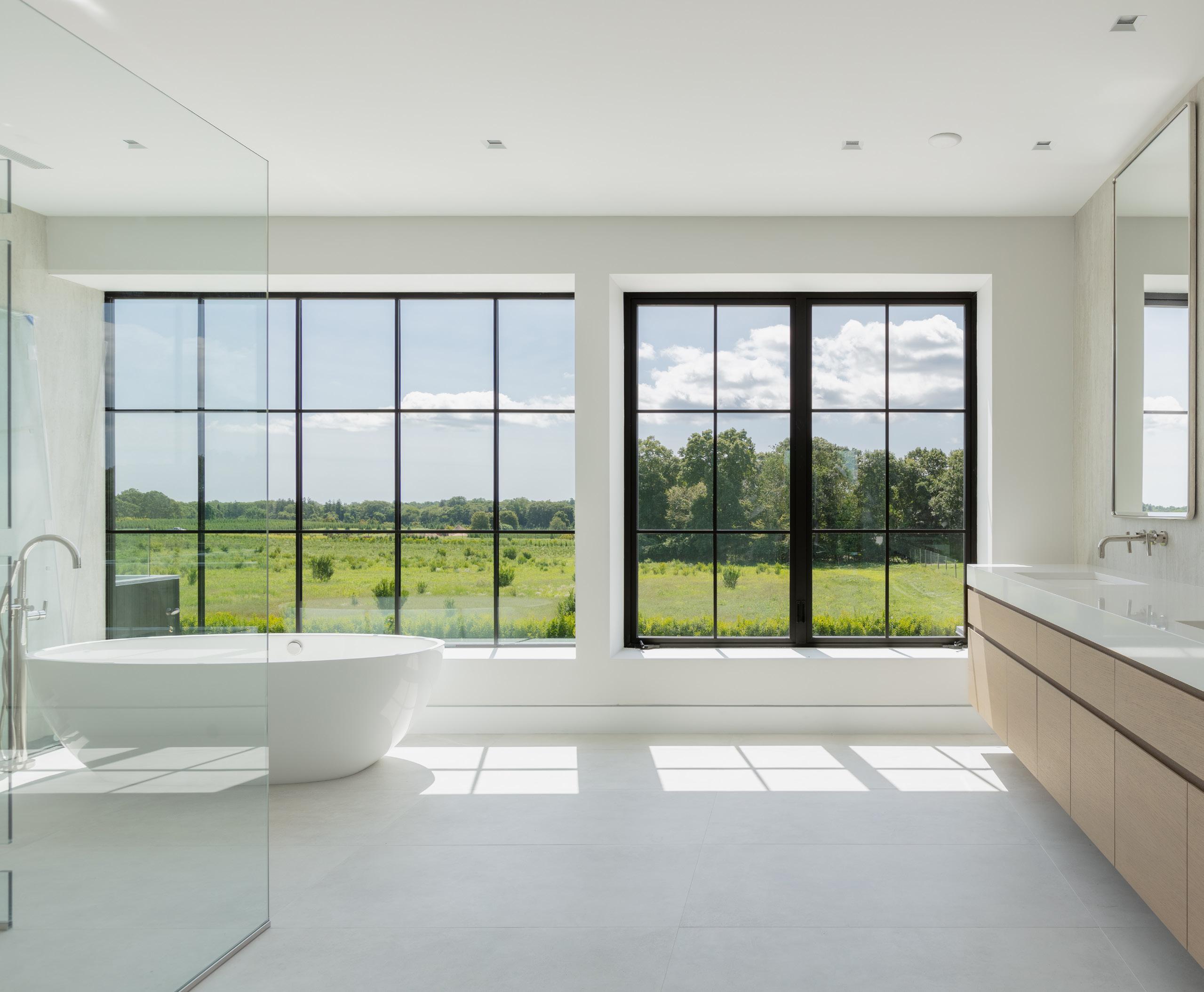
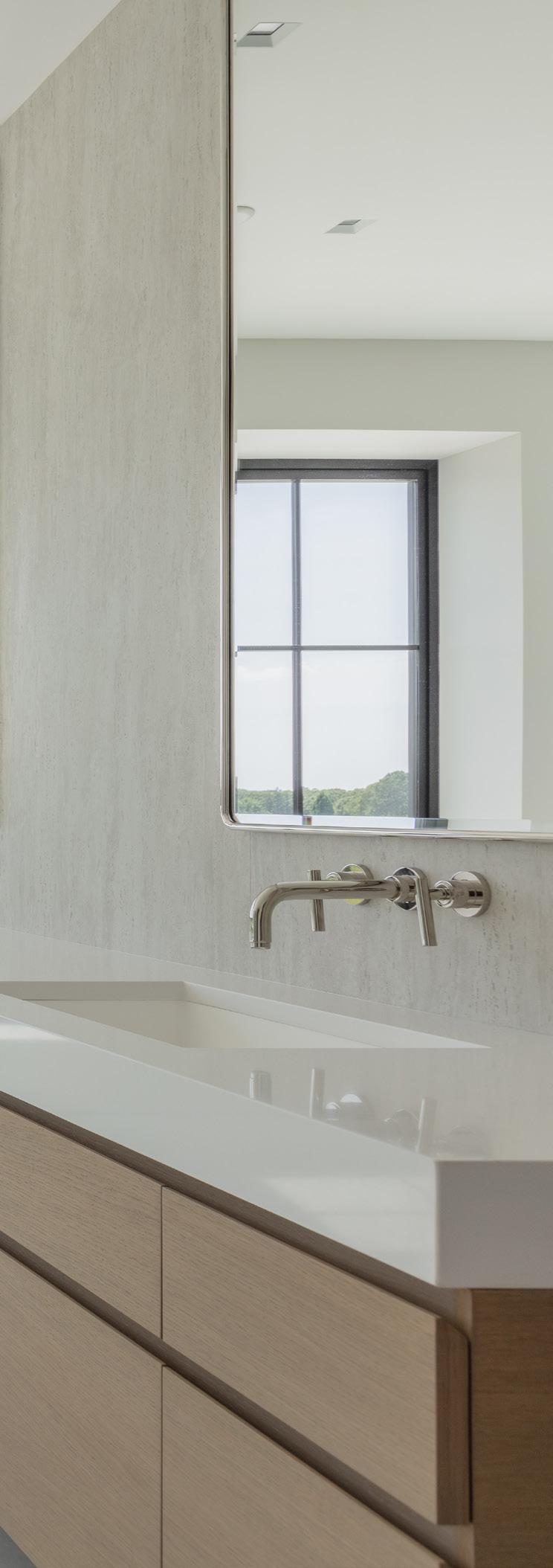
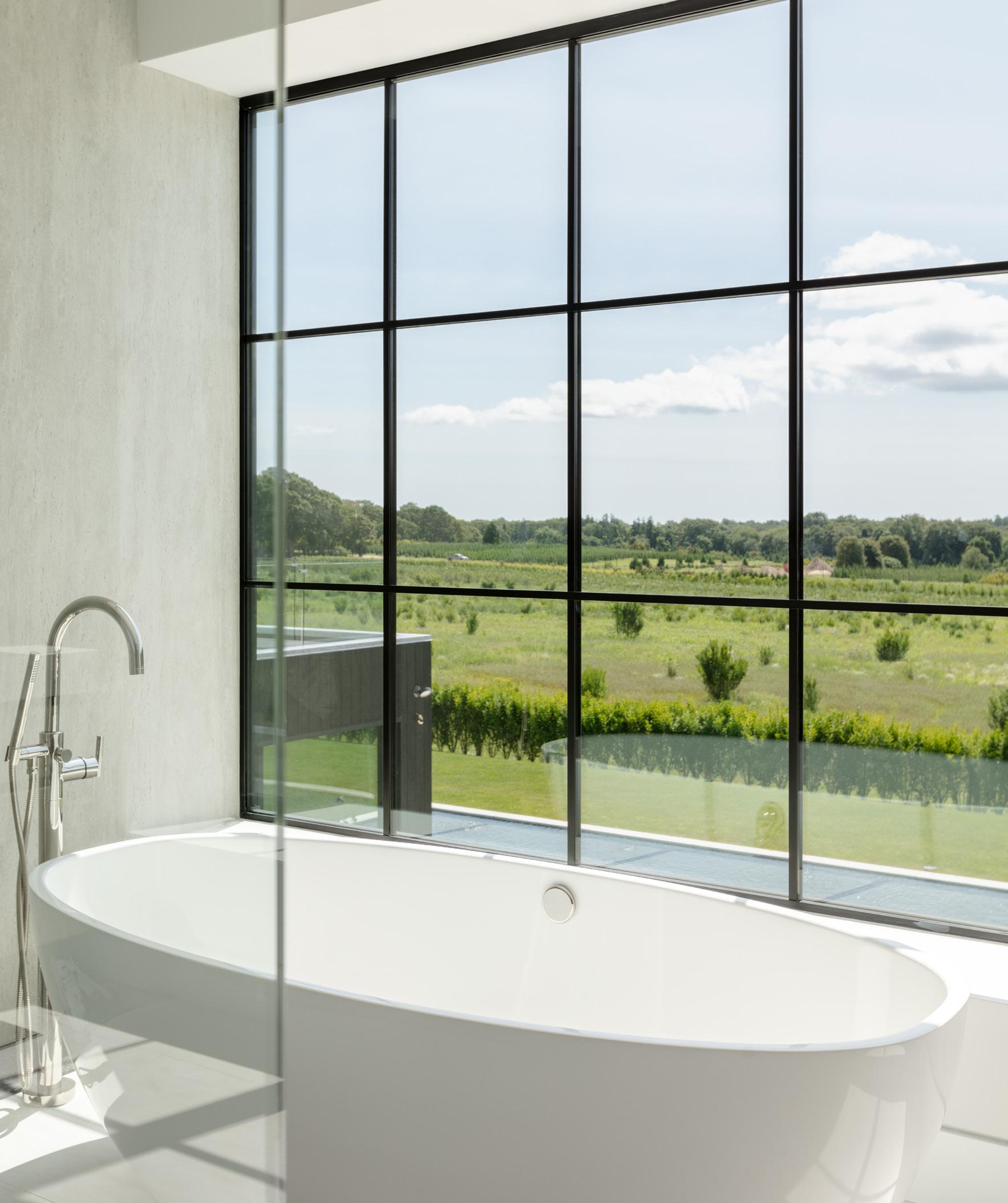
The spa-like primary bathroom features a glassenclosed shower, a soaking tub, dual vanities, a water closet, and radiant heated floors throughout for added comfort.
SEVEN PONDS TOWD ROAD, WATER MILL,
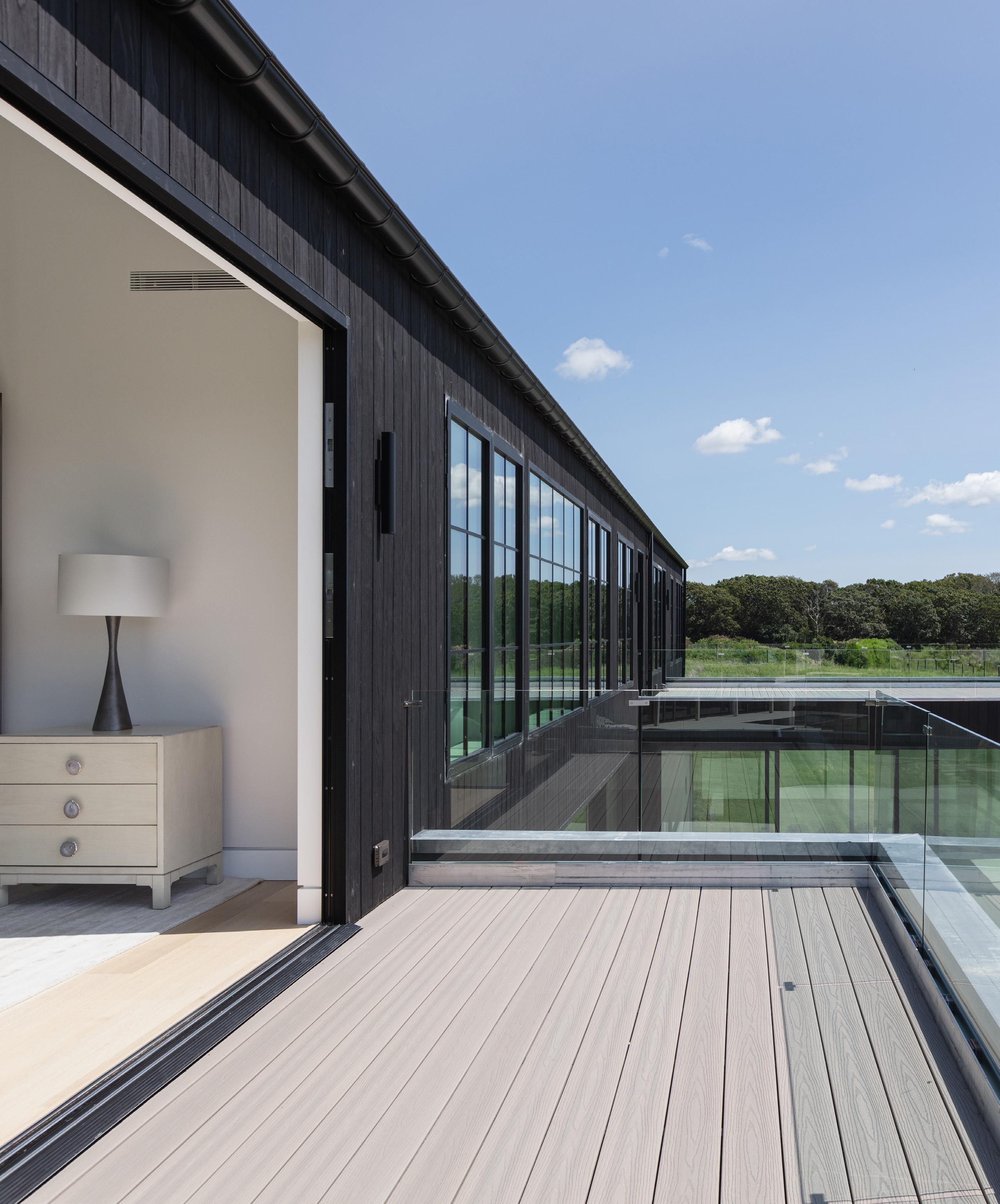
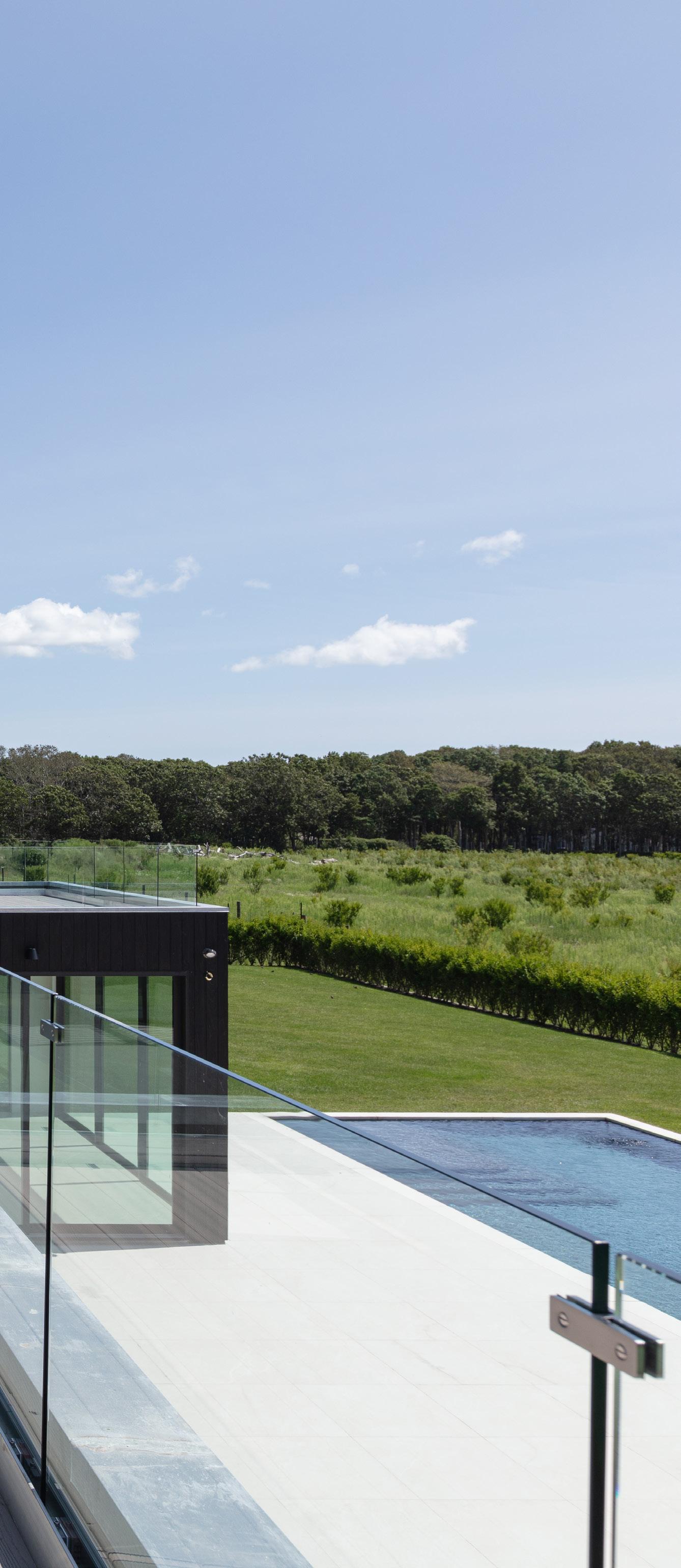
PRIMARY TERRACE
The primary suite houses two private decks with glass railings, one facing South and the other facing West.
SEVEN PONDS TOWD ROAD, WATER MILL,
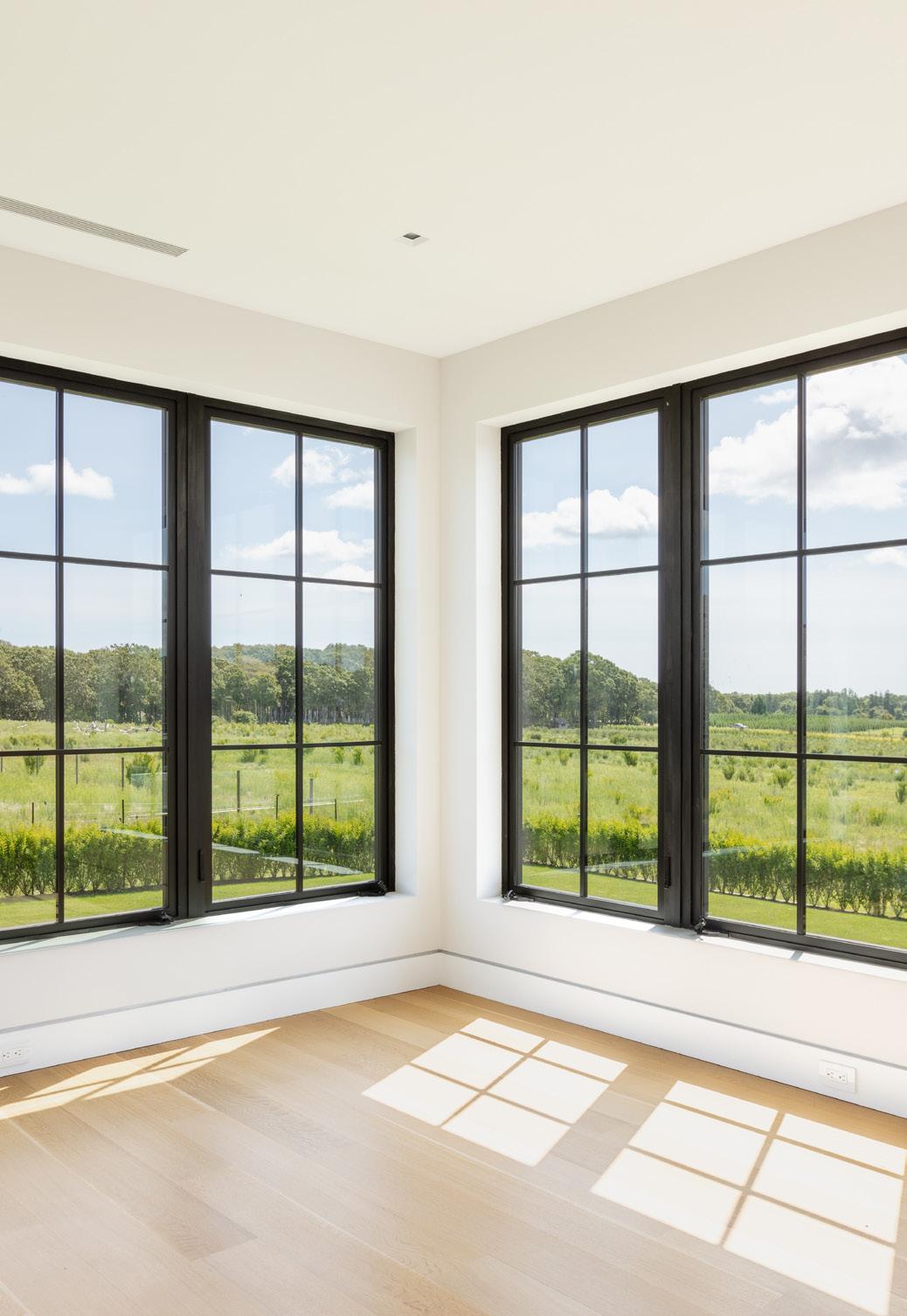

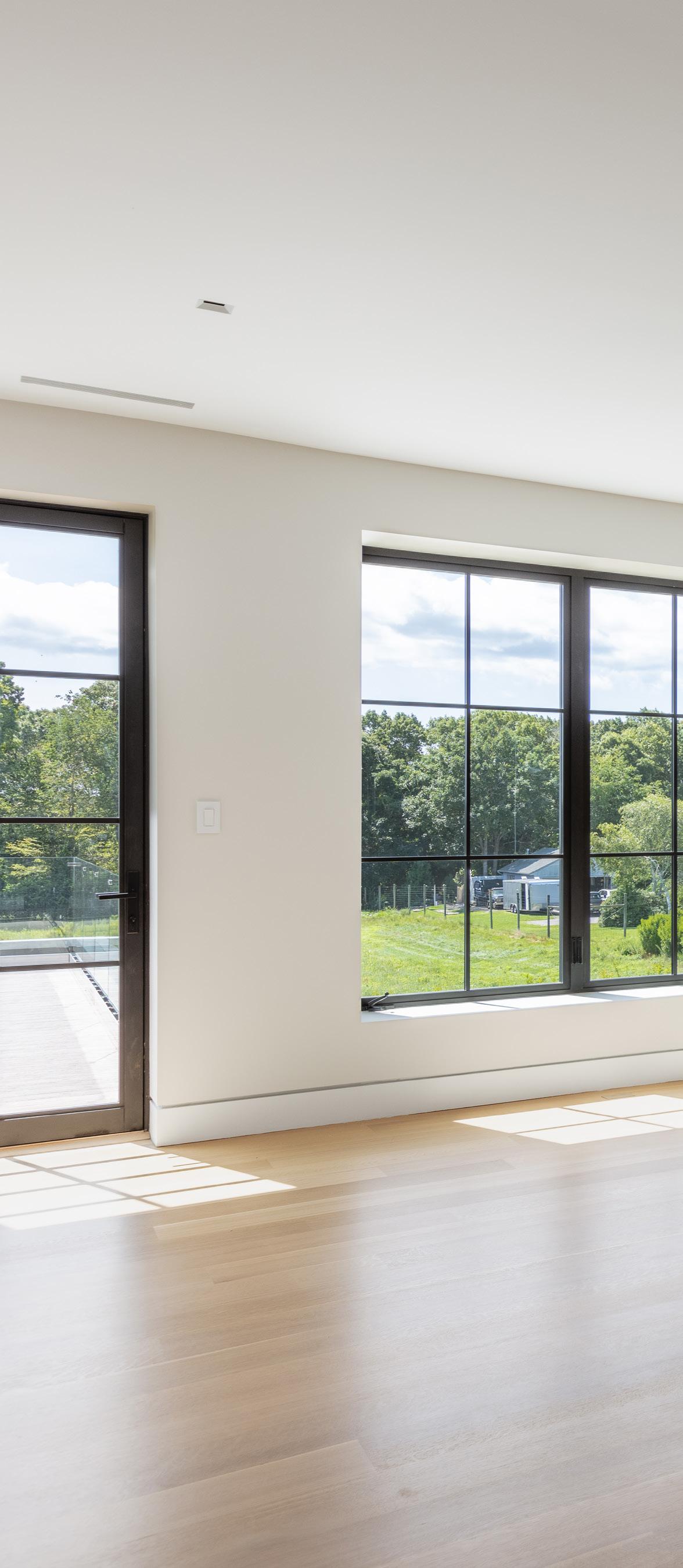

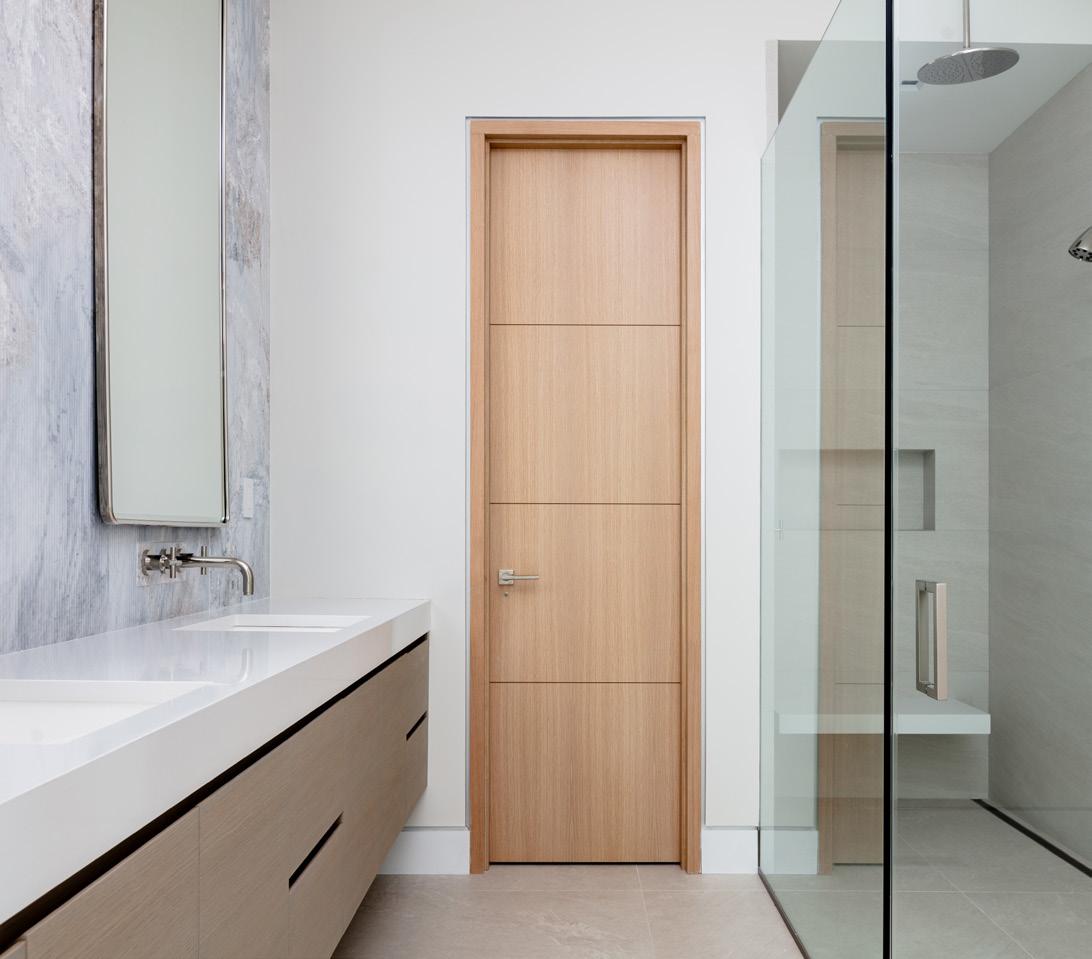
4 en-suite guest bedrooms and a private office grace the second floor, each with private walk-in closets and 2 with access to a shared Southernfacing terrace. The private corner office offers some of the best, unending views over the reserve.
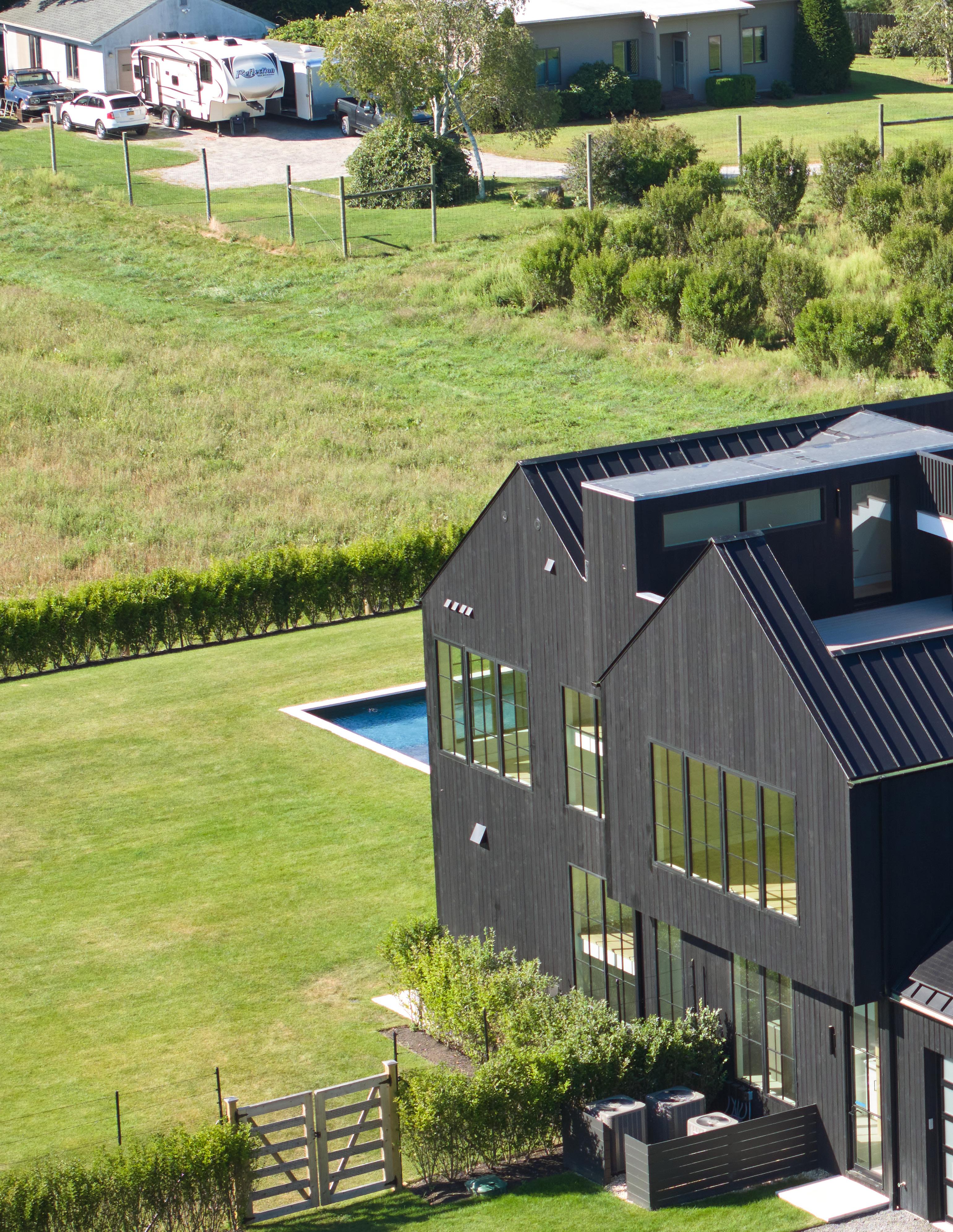
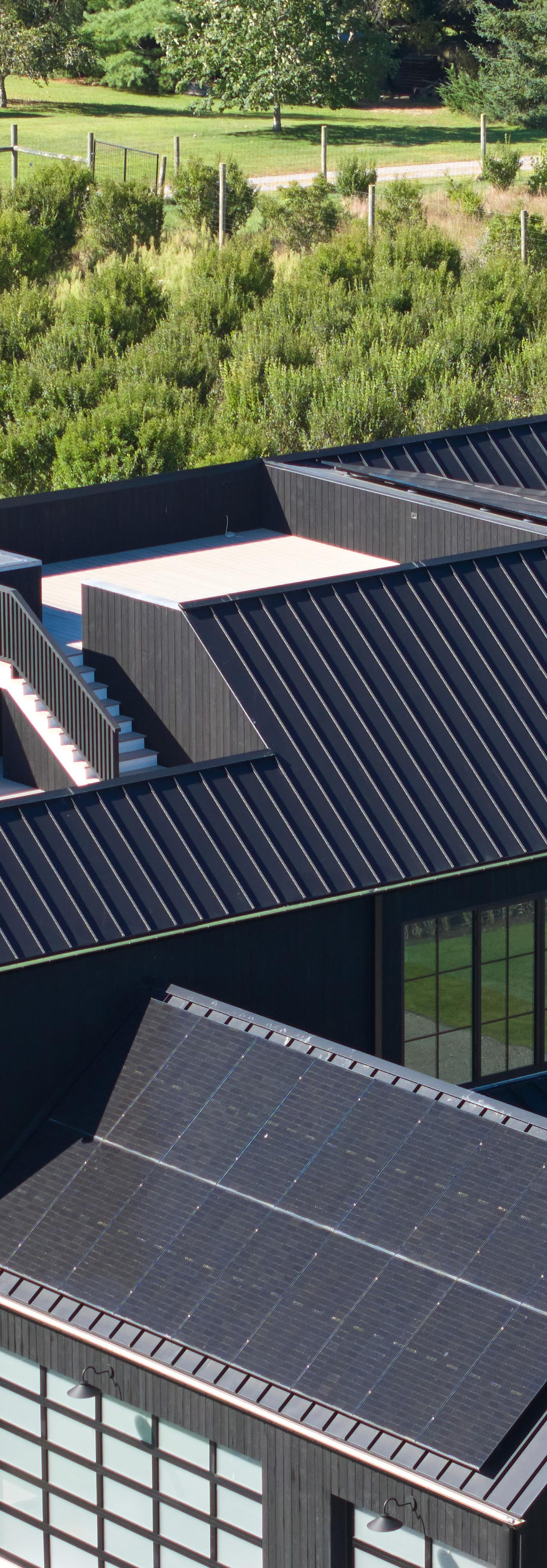
PRIVATE ROOF DECK OVERLOOKING RESERVE
The spacious roof deck consists of two levels, each perched high above the reserve providing a private oasis for entertaining or simply enjoying the unobstructed views of the landscape and beyond.
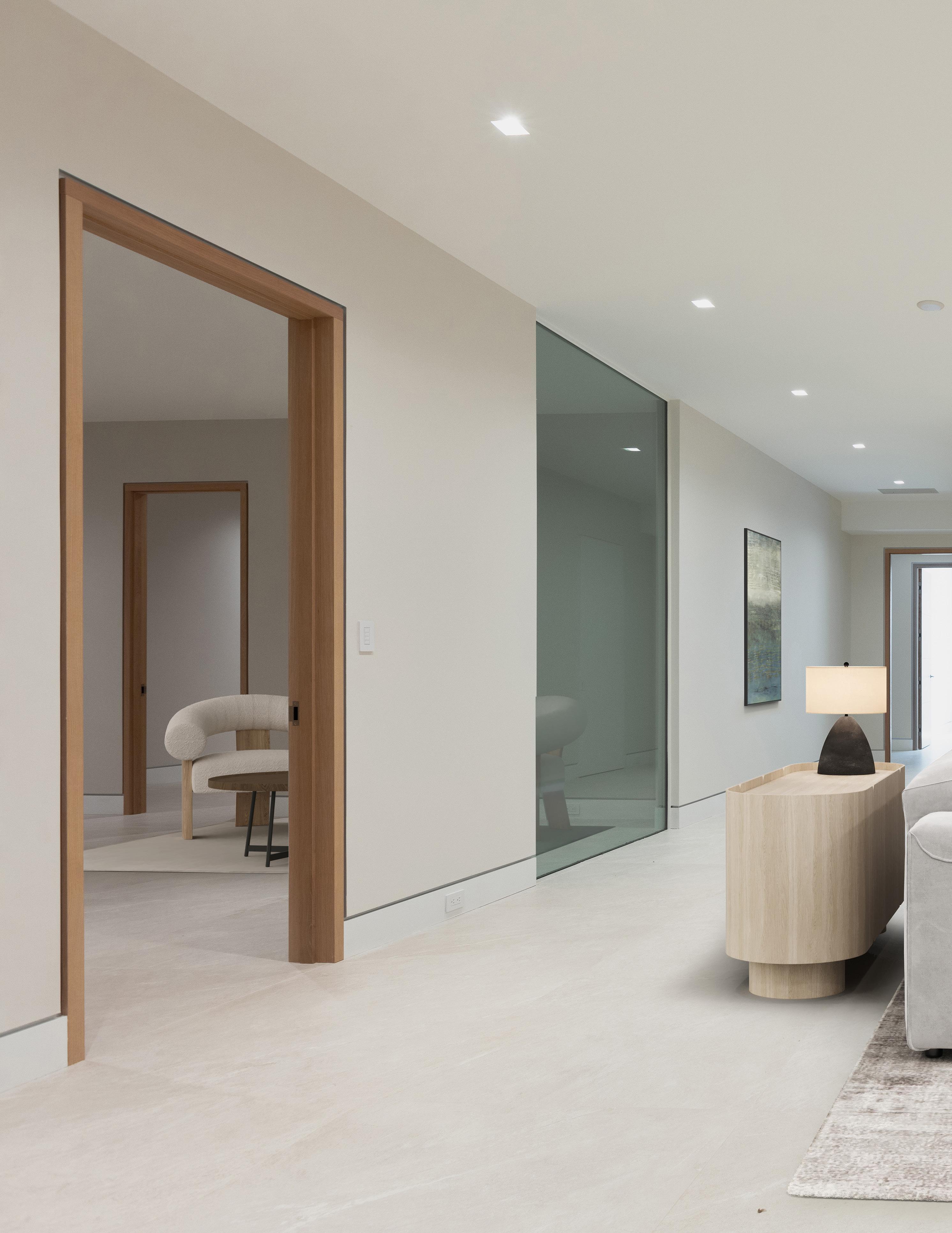
LOWER LEVEL
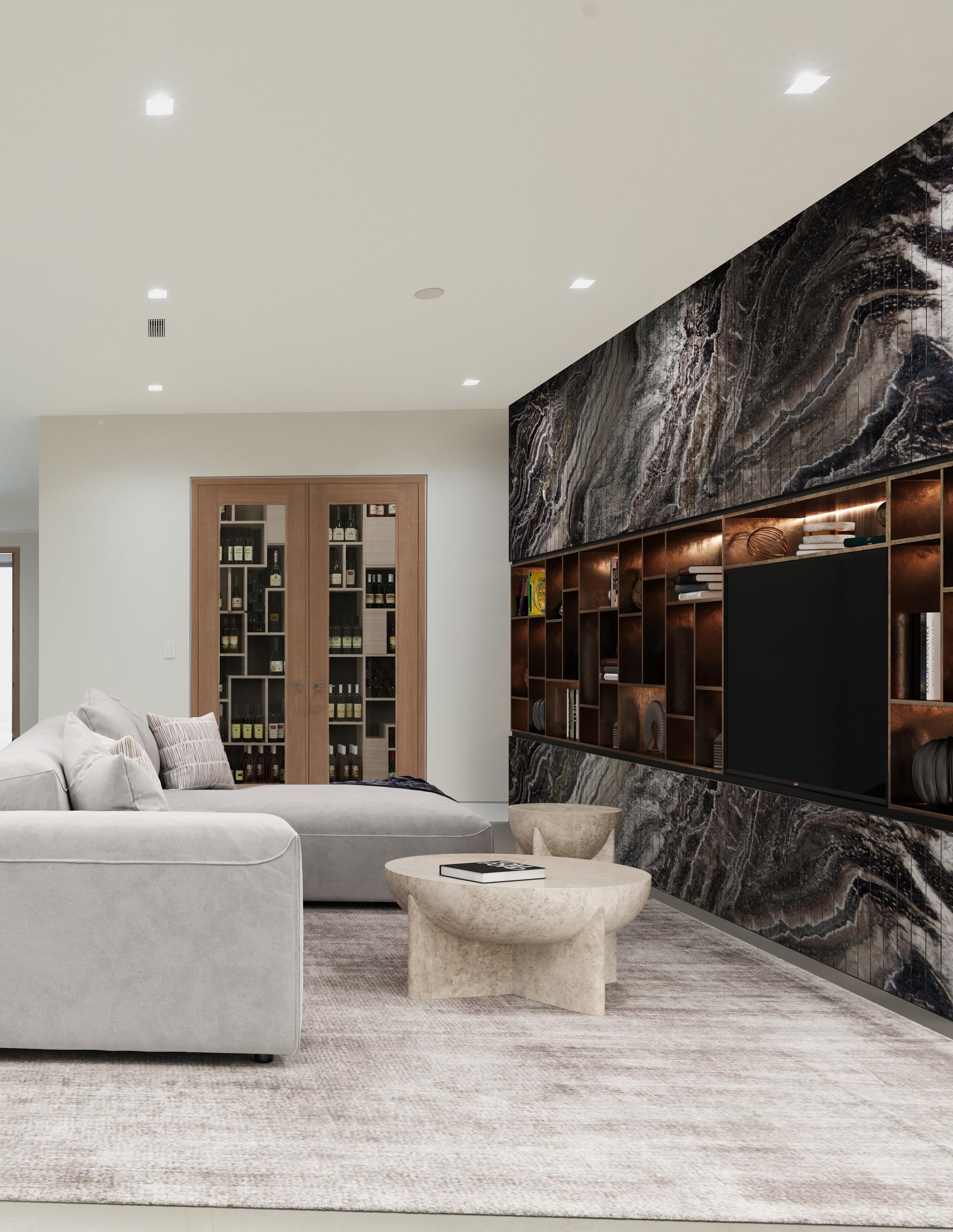
On the home’s 4,230 SF+/- lower level, an array of recreational and luxurious amenities awaits. Discover true opulence within the large, climate-controlled wine cellar with space for up to 1,400 bottles.
VIRTUALLY STAGED
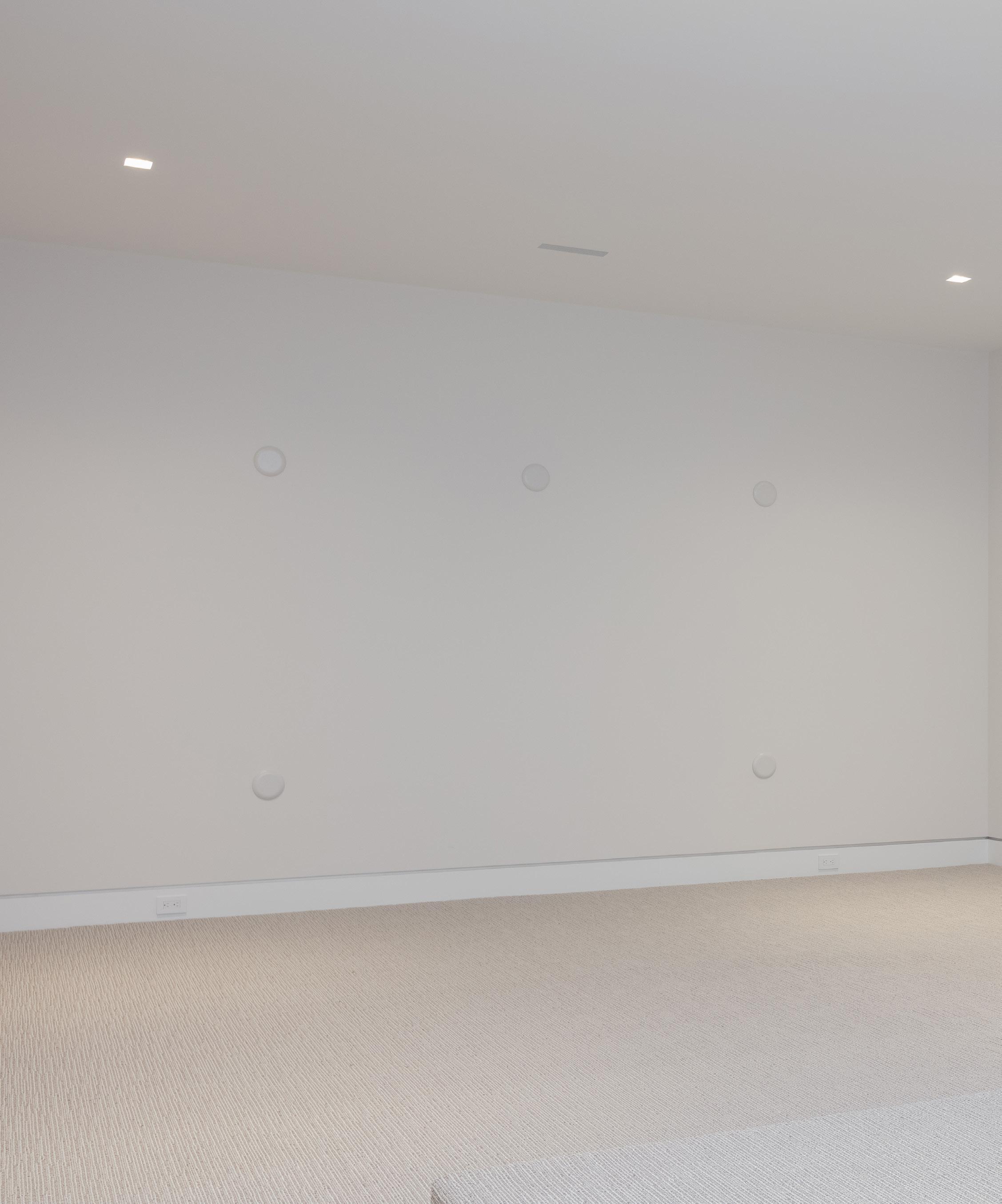

Indulge within the spacious recreation room and home theater, along with two additional guest bedrooms that share a full bathroom.
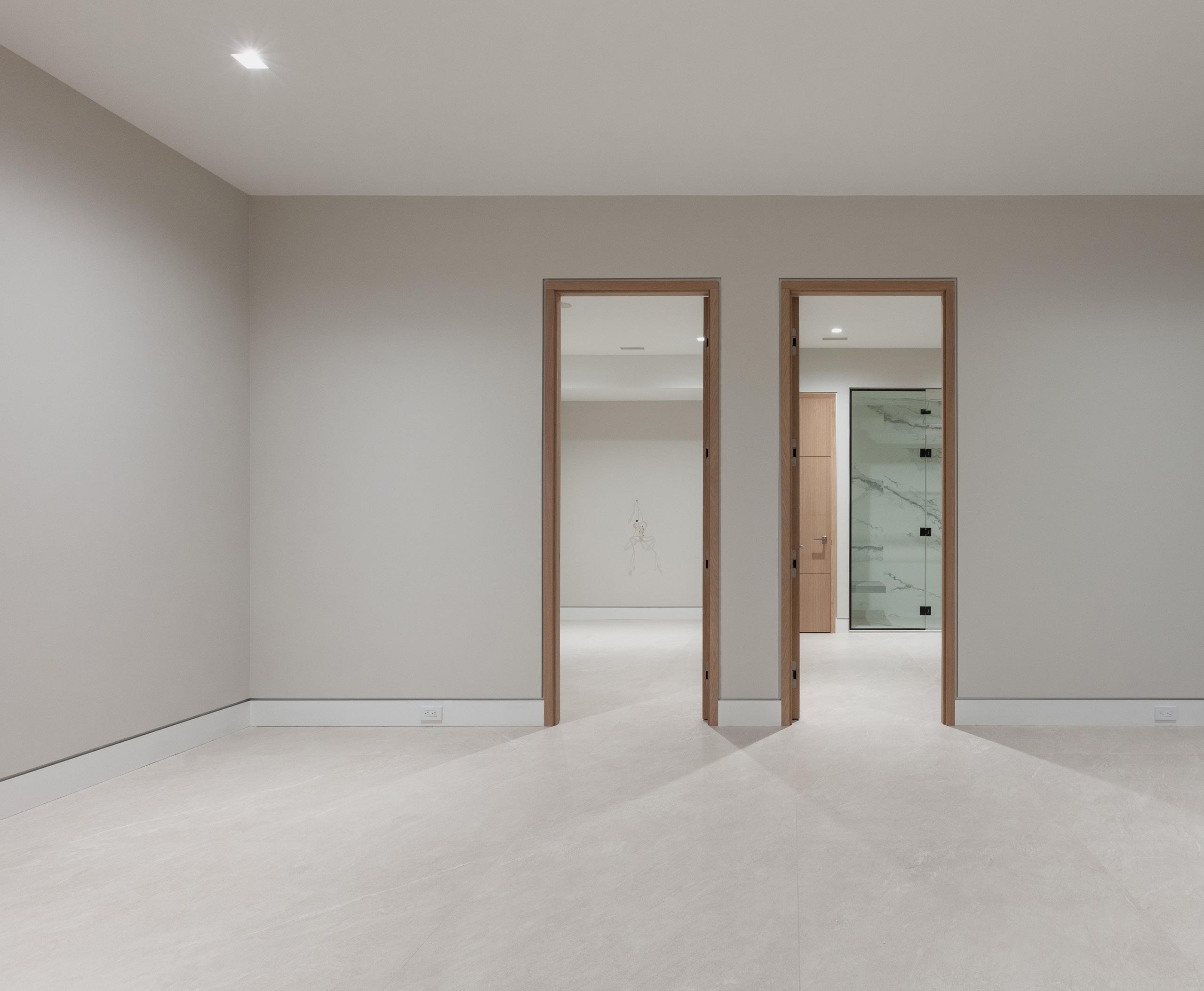
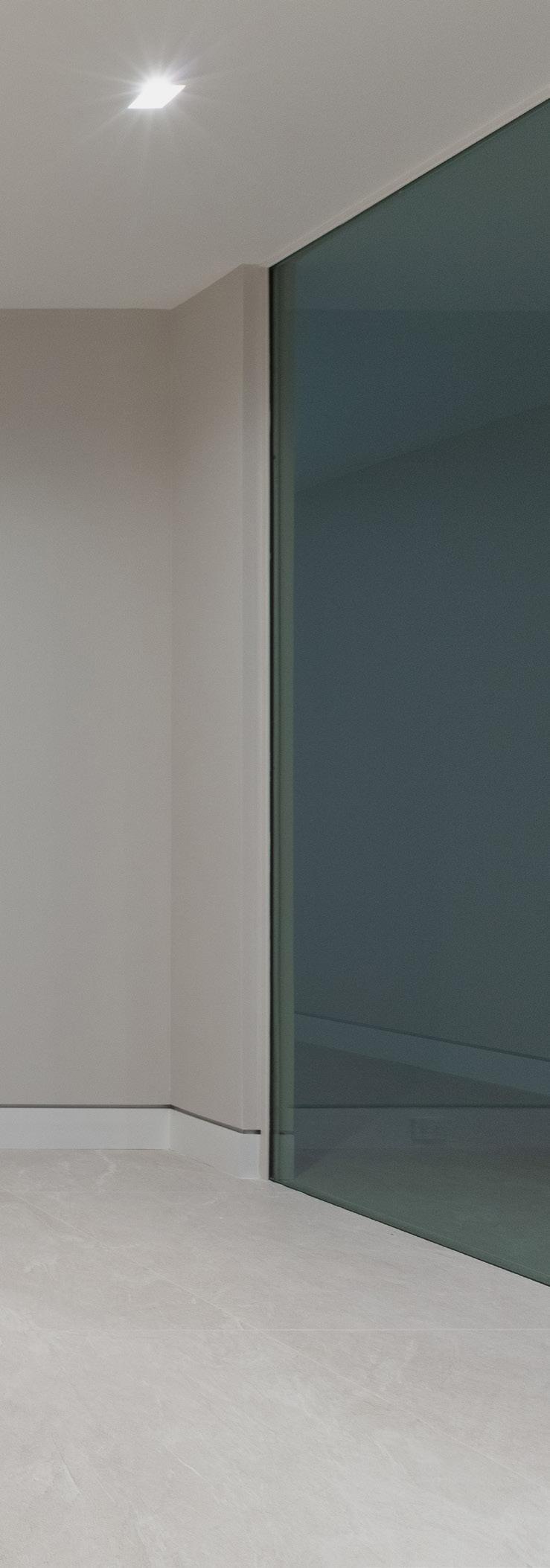

The real allure of this expansive lower level is its various dedicated wellness areas, including a gym and a wellness spa featuring a sauna, steam room, and massage room.
GYM
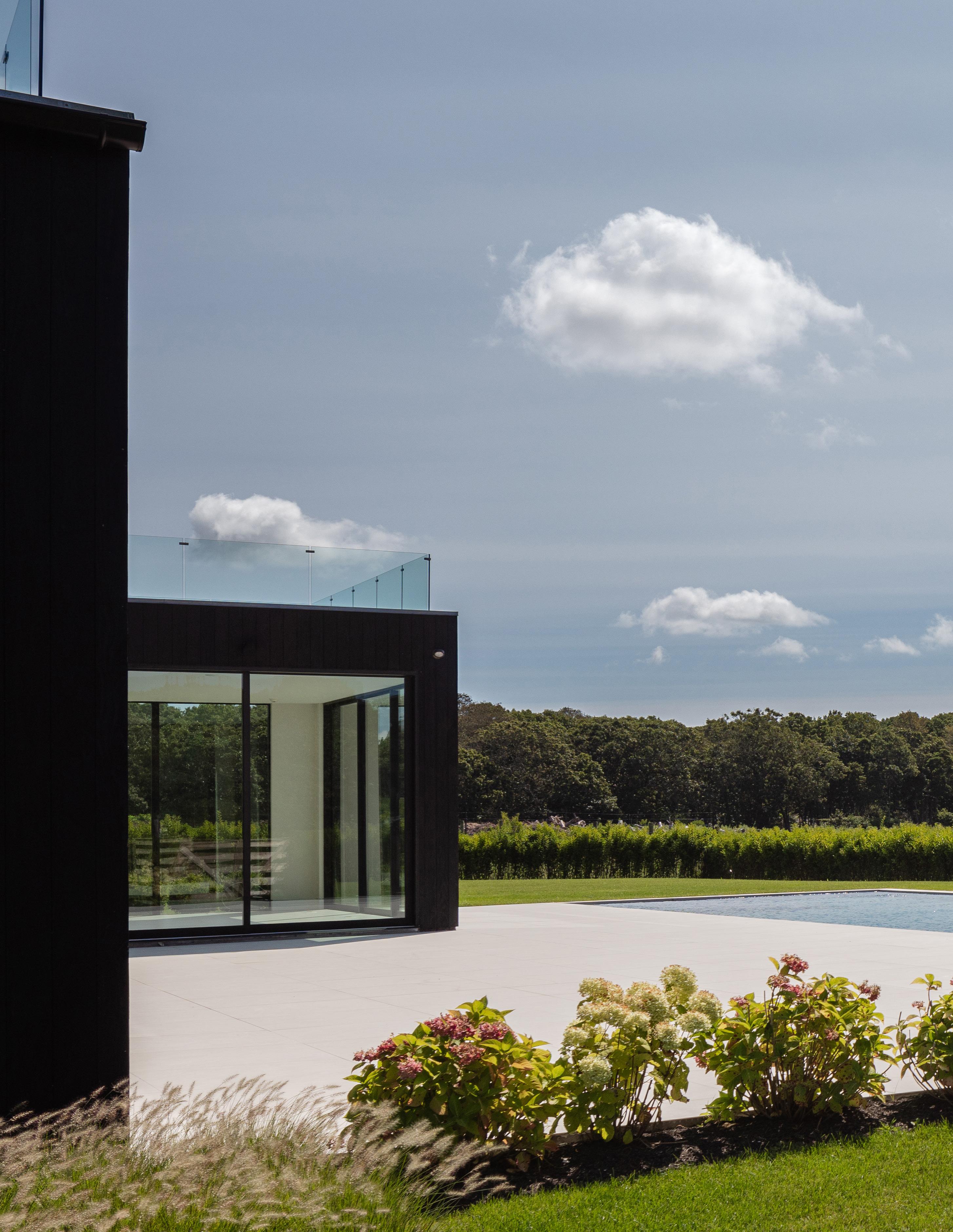
A FULL PROGRAM OF EXTERIOR AMENITIES
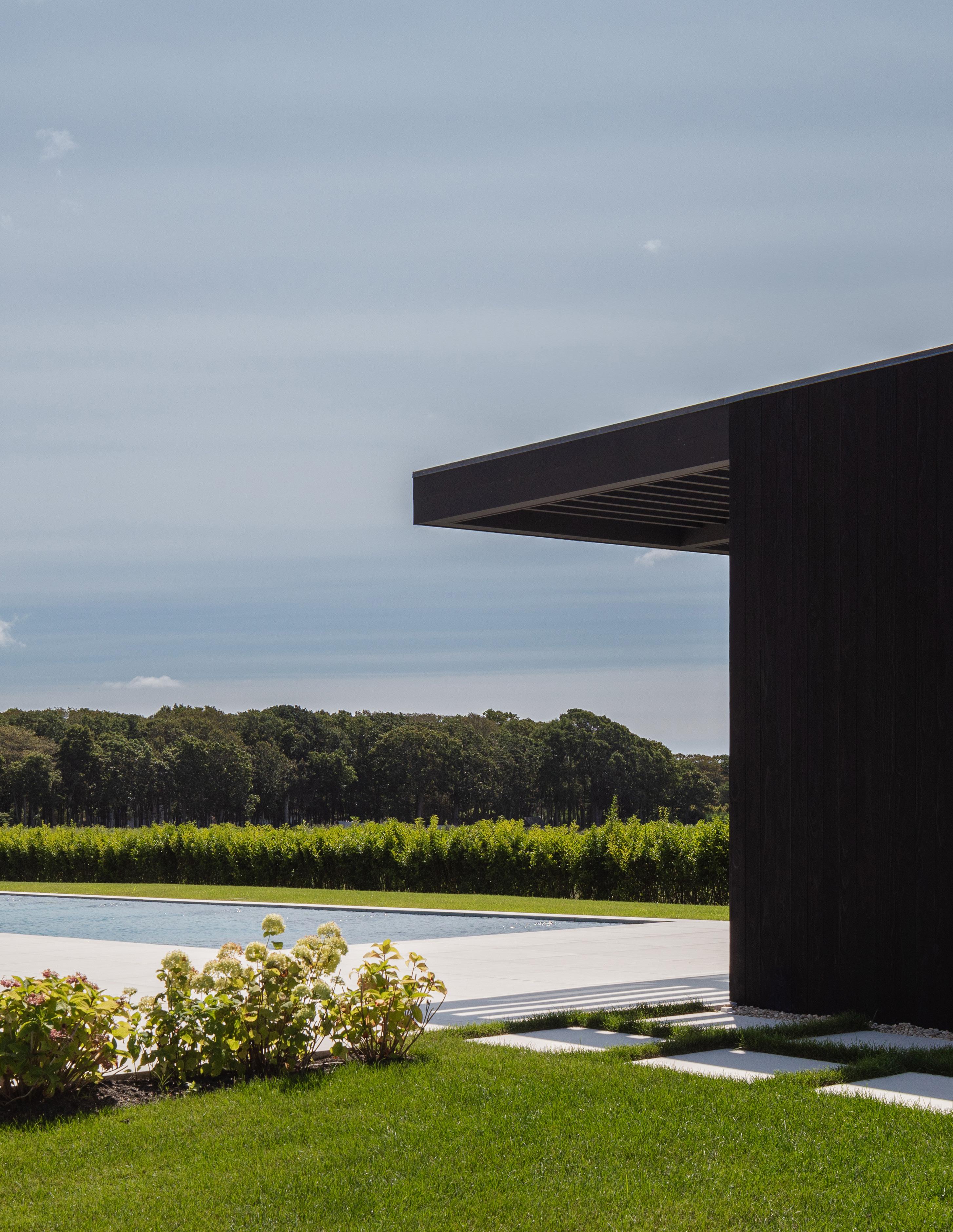
Discover a world of relaxation that sits just beyond the interiors of this impeccably designed home, inclusive of an 18’ x 56’ heated gunite saline pool and an attached 8’ x 8’ rimless spa with a multi-jet massage package.
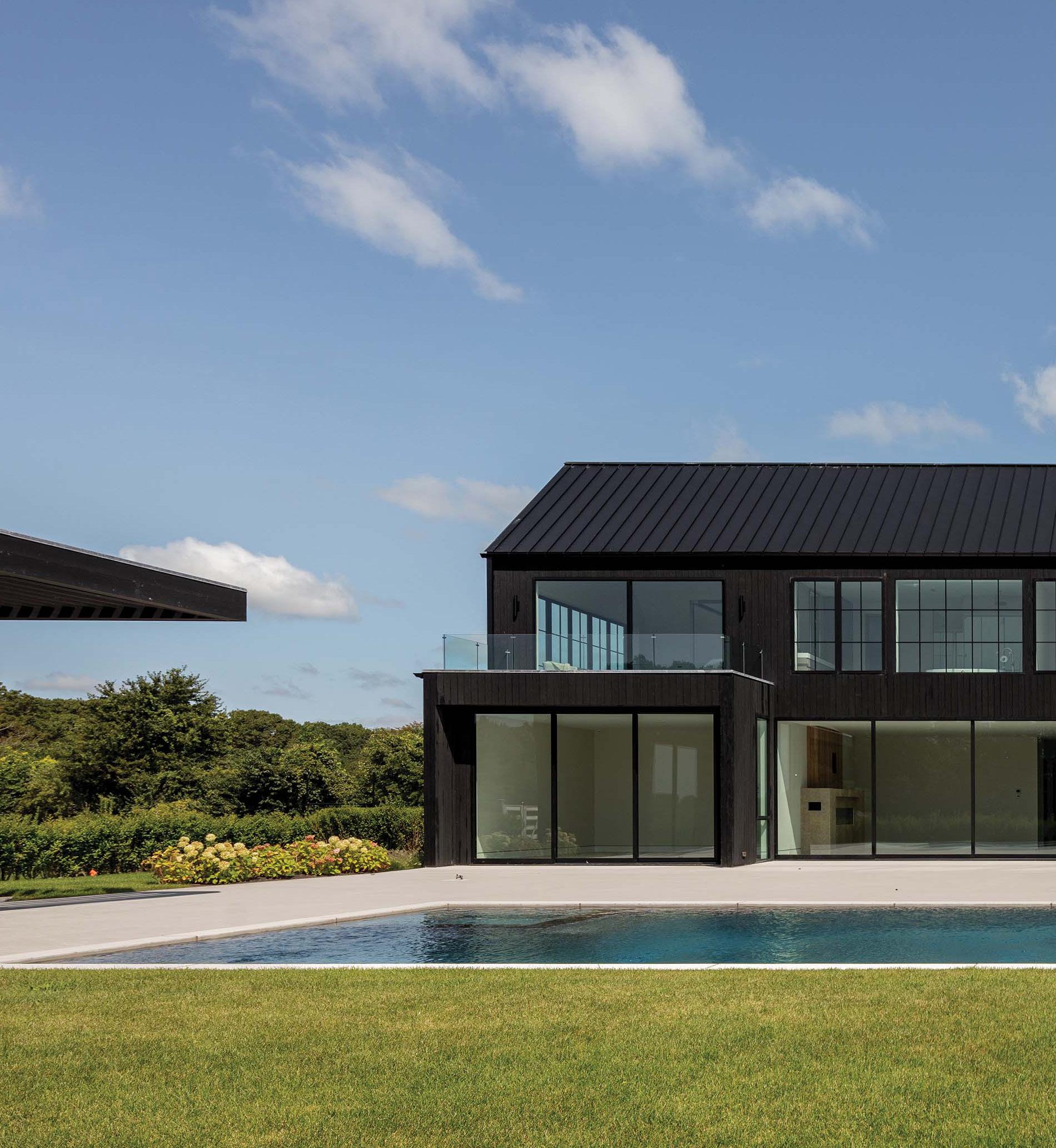
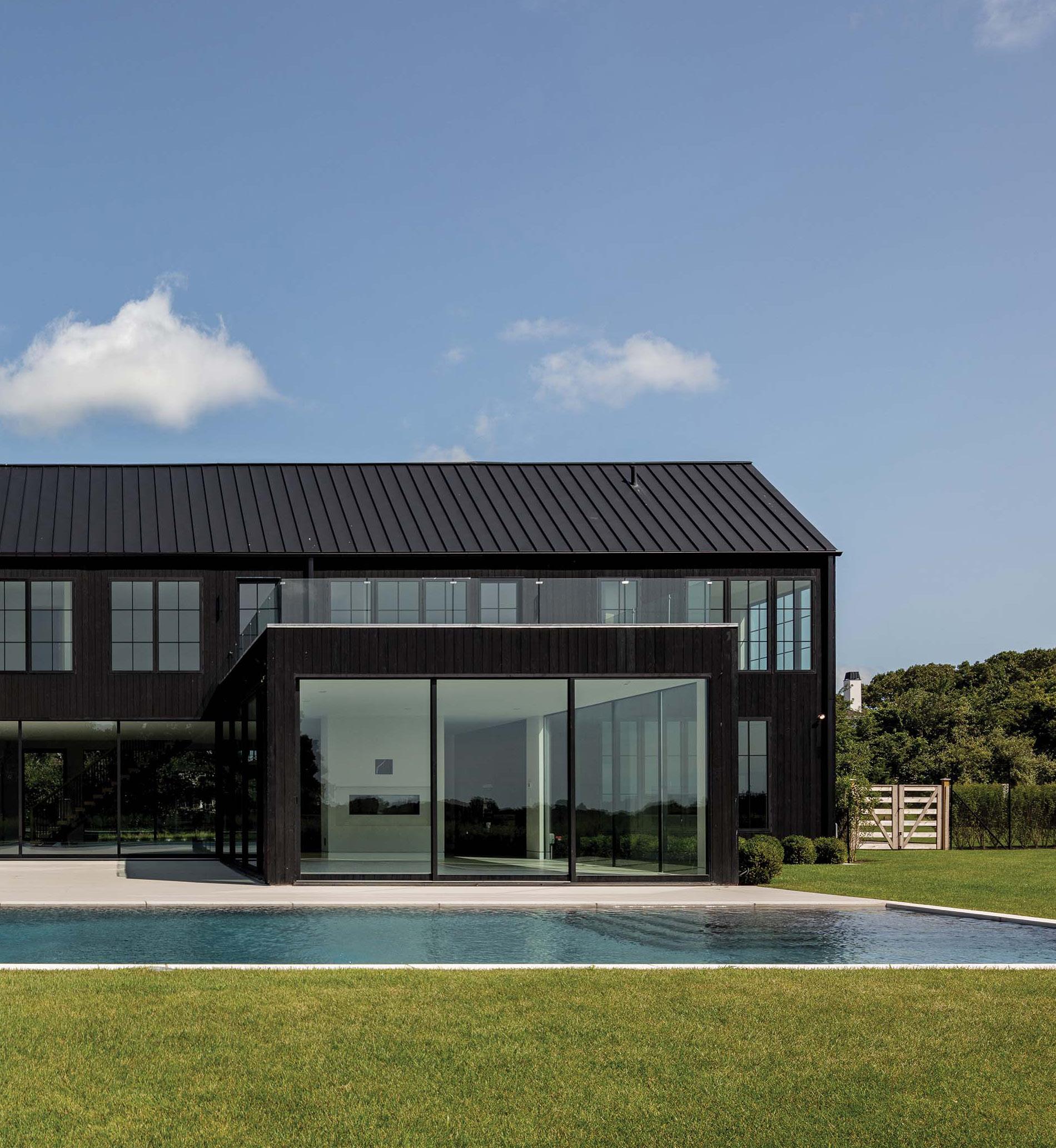
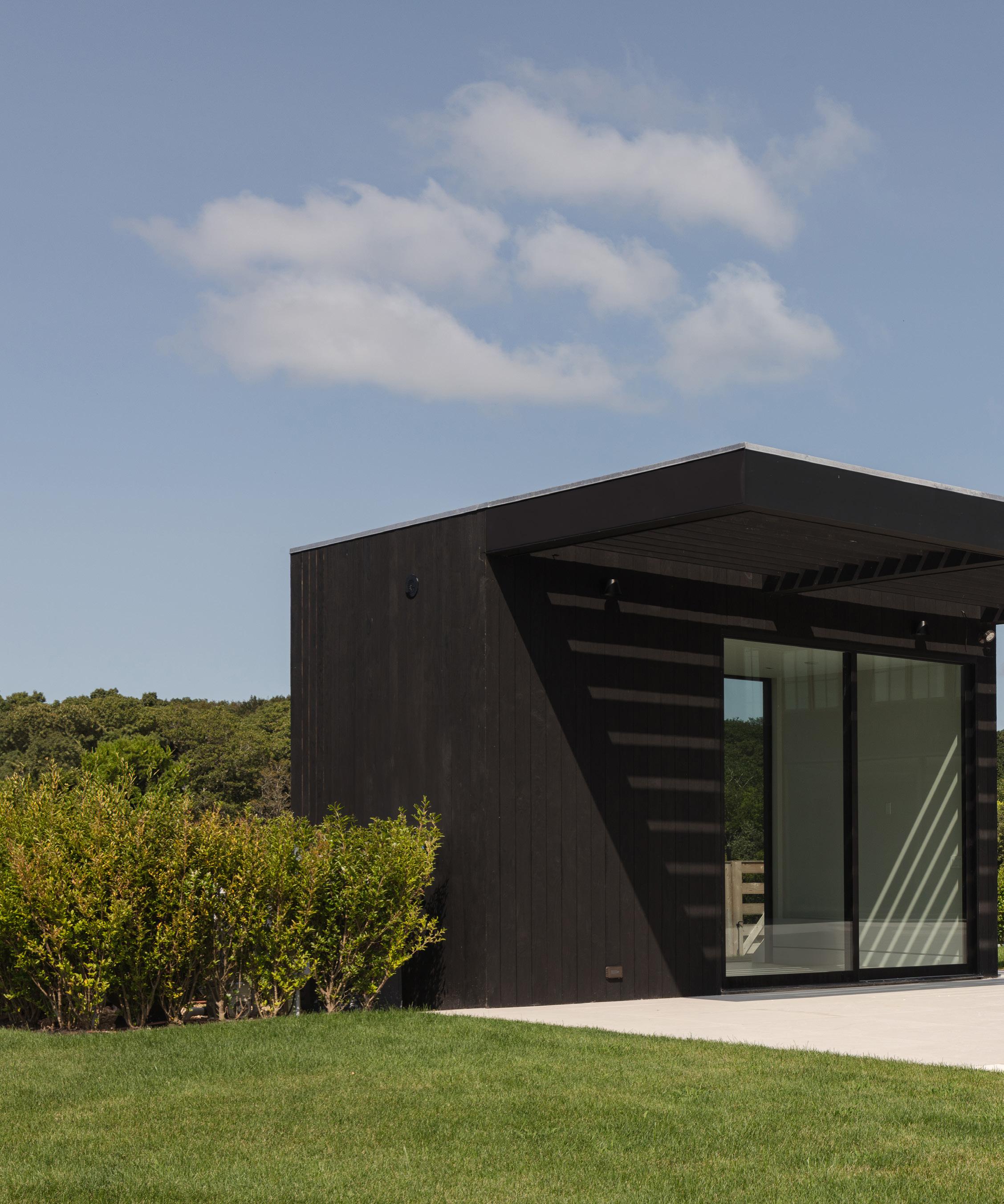
The 240 SF+/- pool house offers streamlined convenience with a full bathroom, changing room, and a covered outdoor trellis.
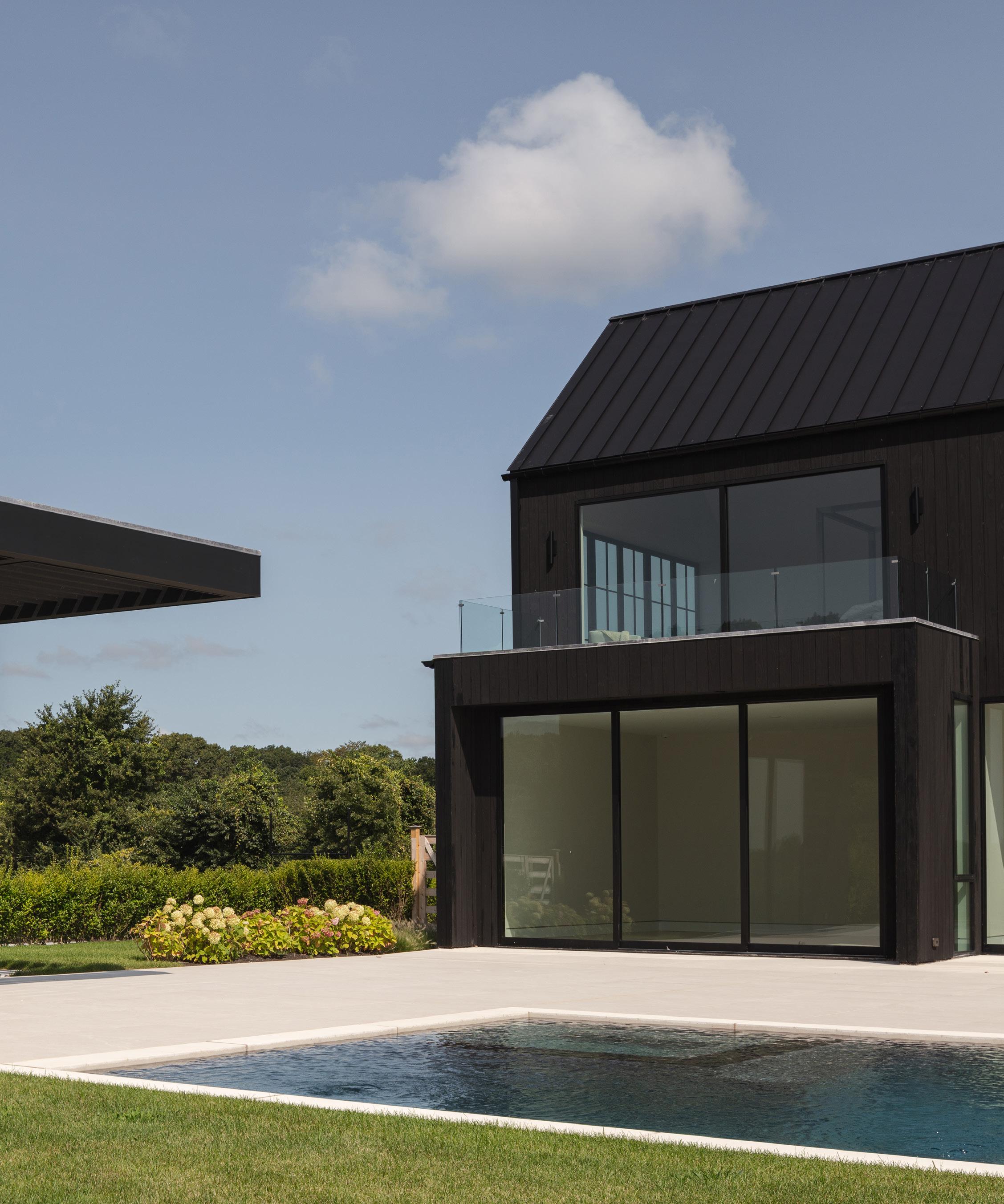

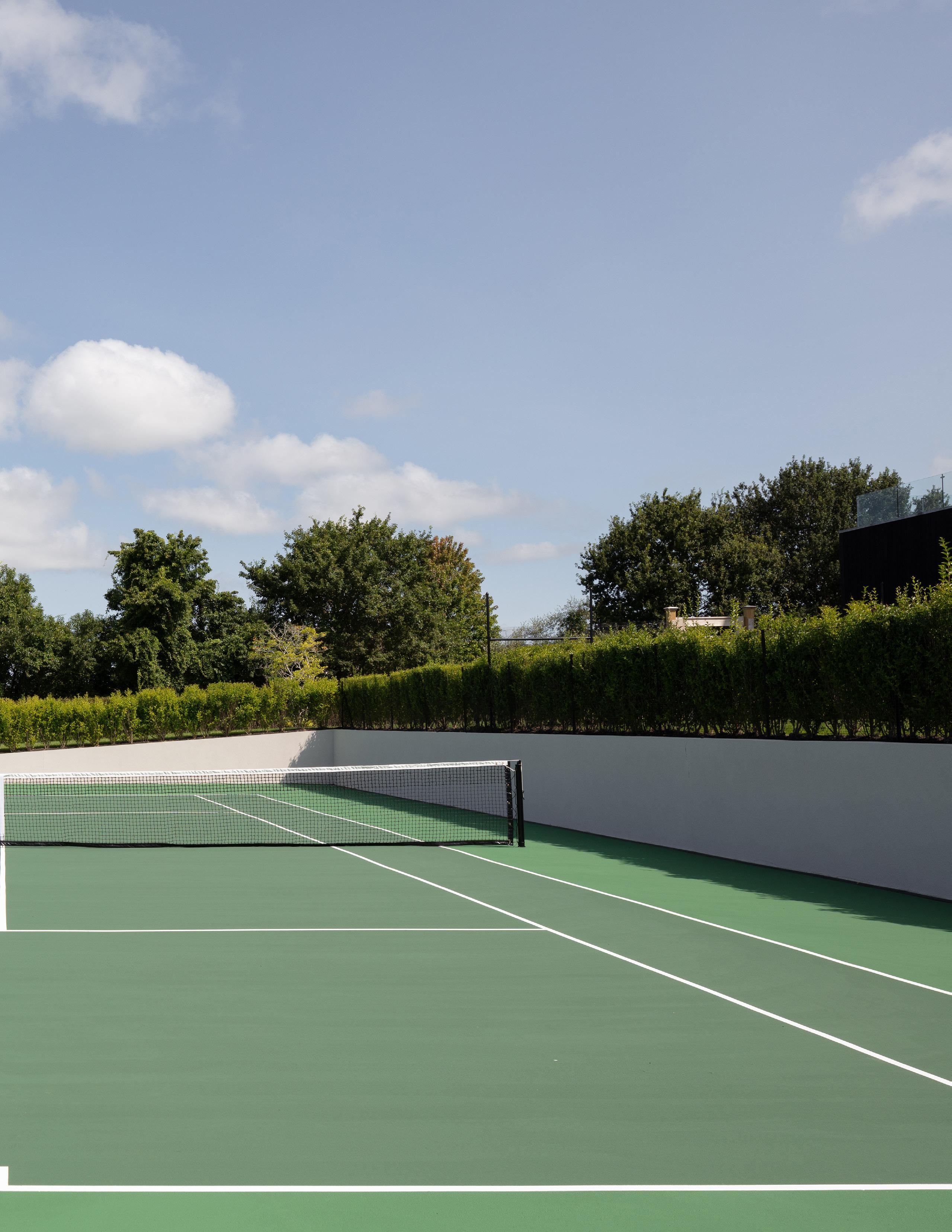
Embrace the luxury of a 55’ x 110’ all-weather tennis court designed by Century Tennis.
394 SEVEN PONDS TOWD ROAD, WATER MILL, NY
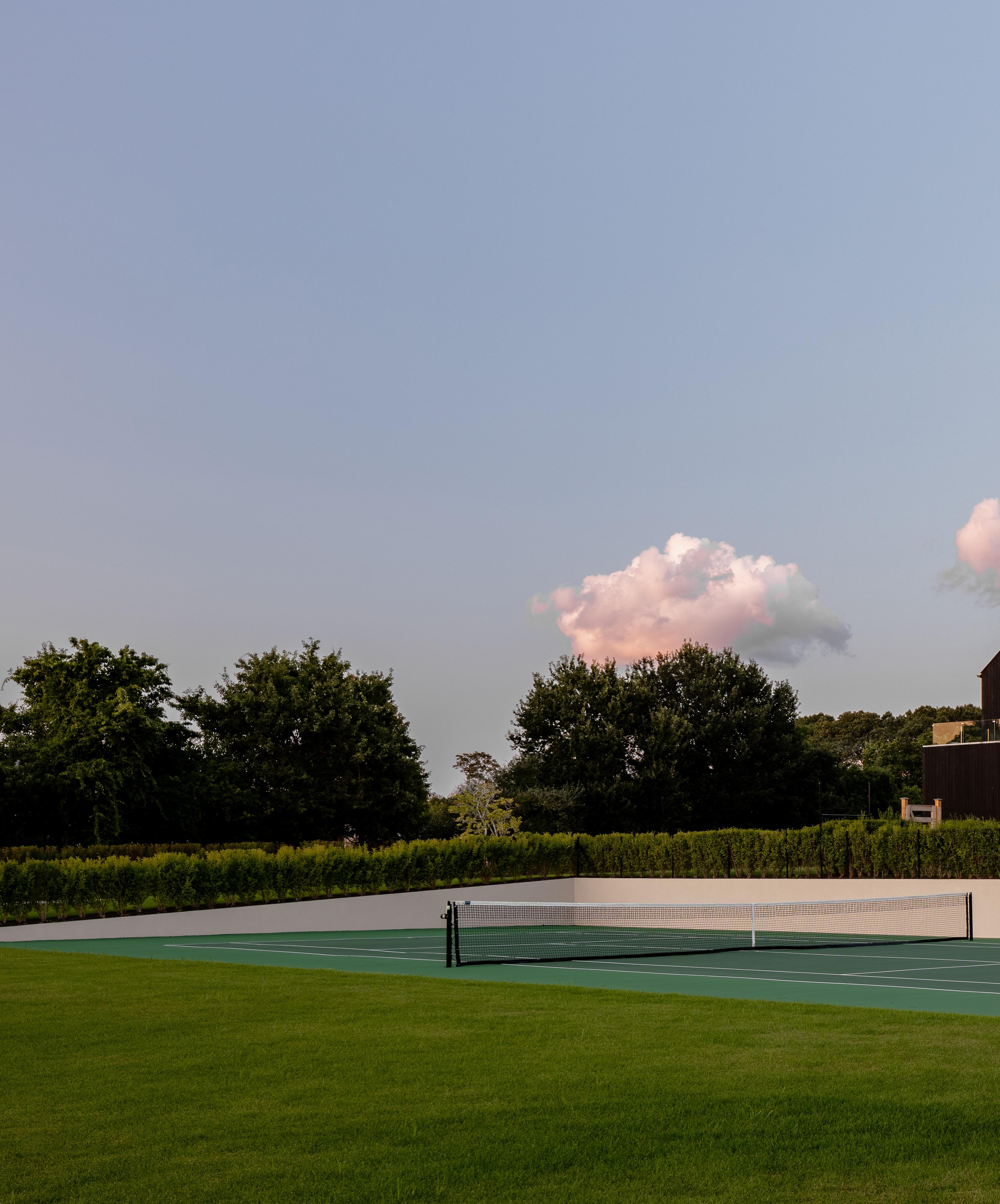
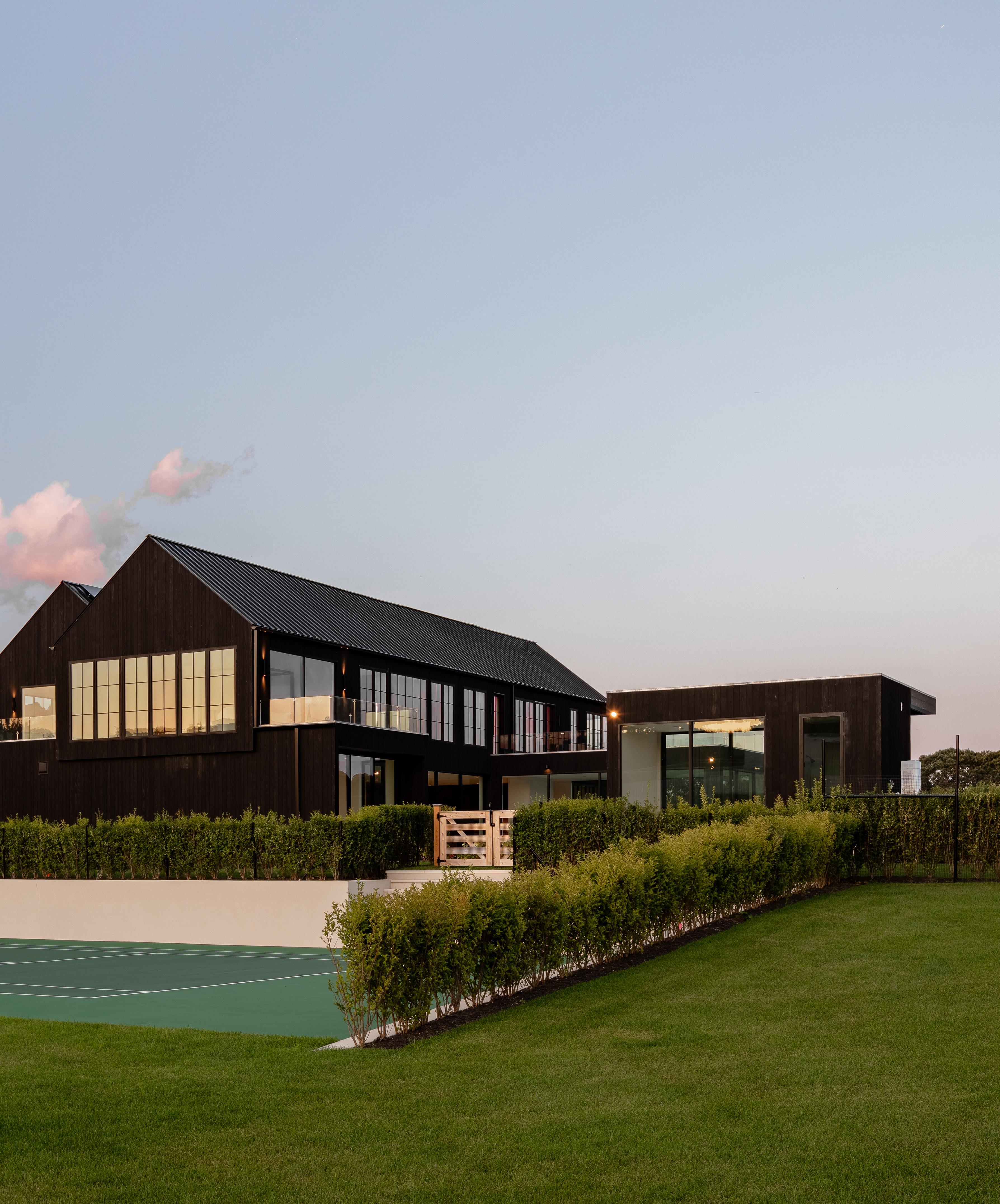
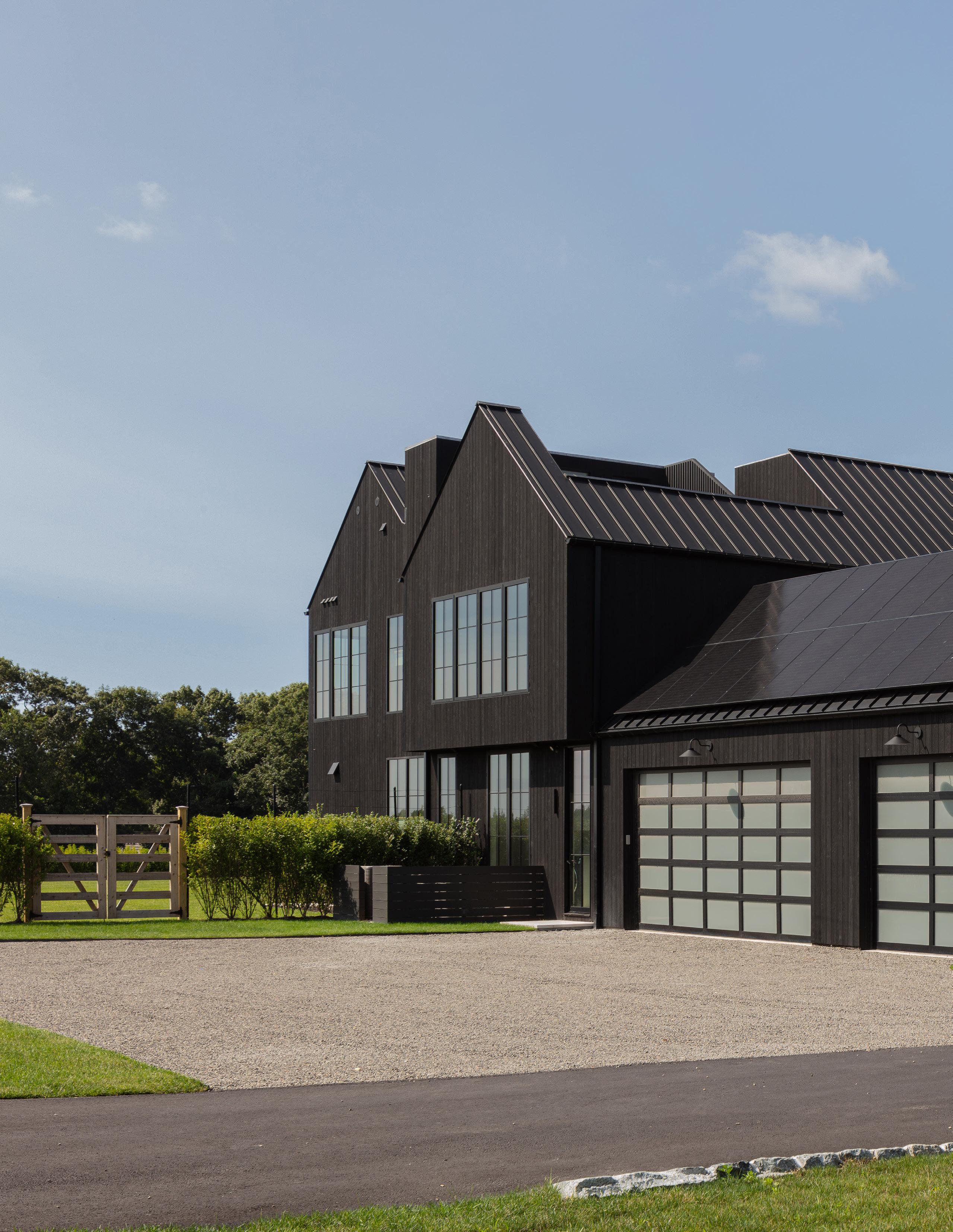
ATTACHED 3-CAR GARAGE


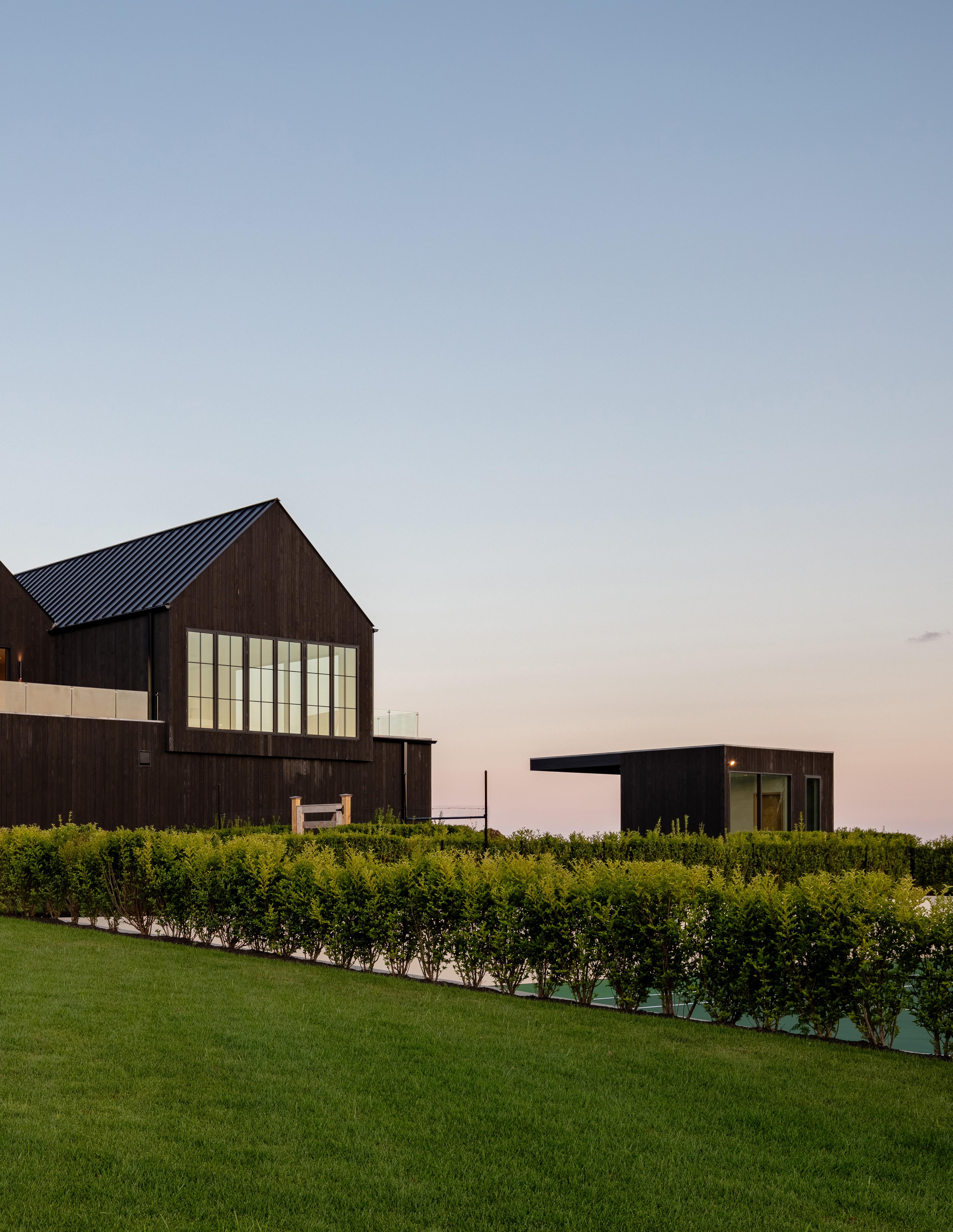
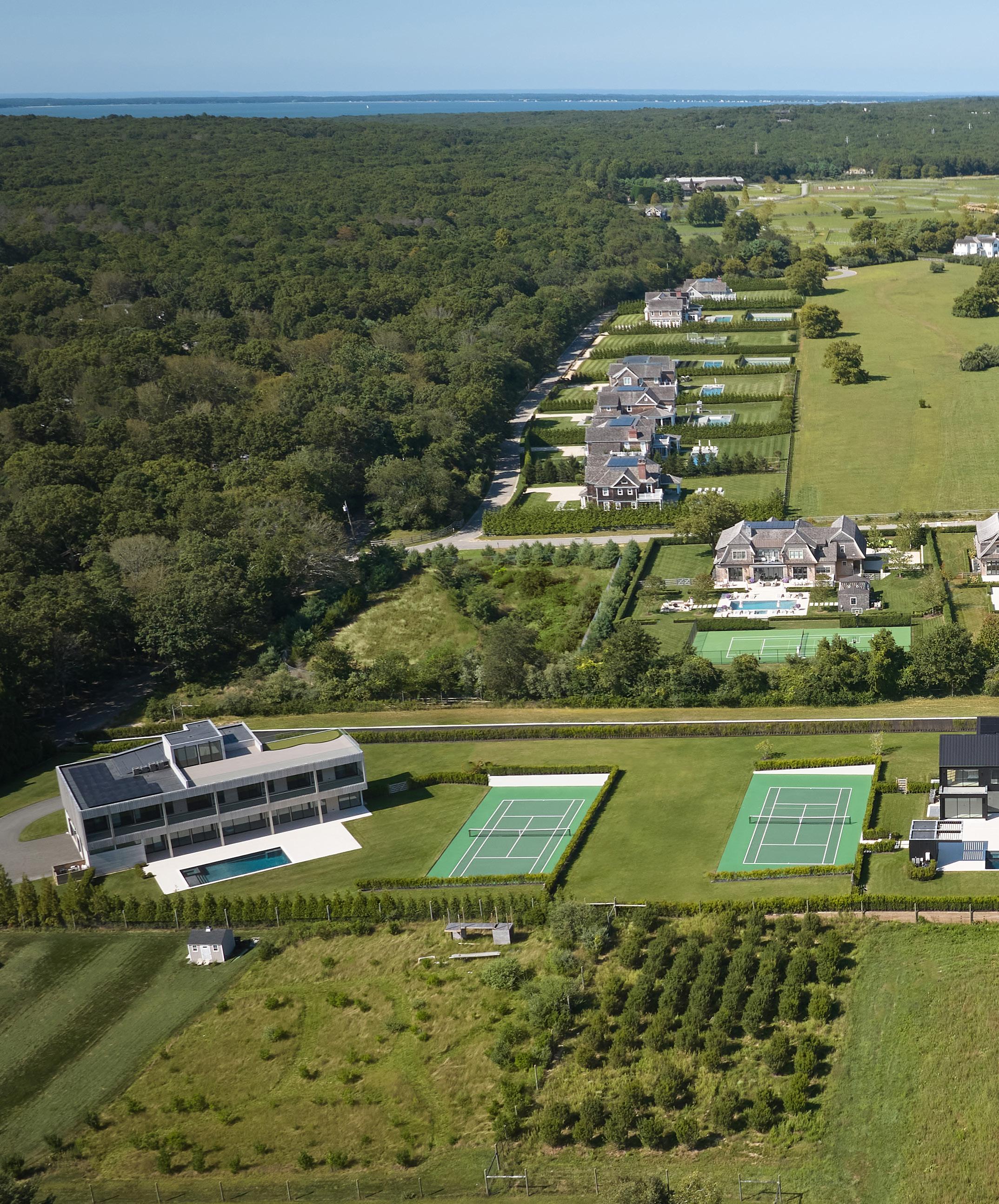
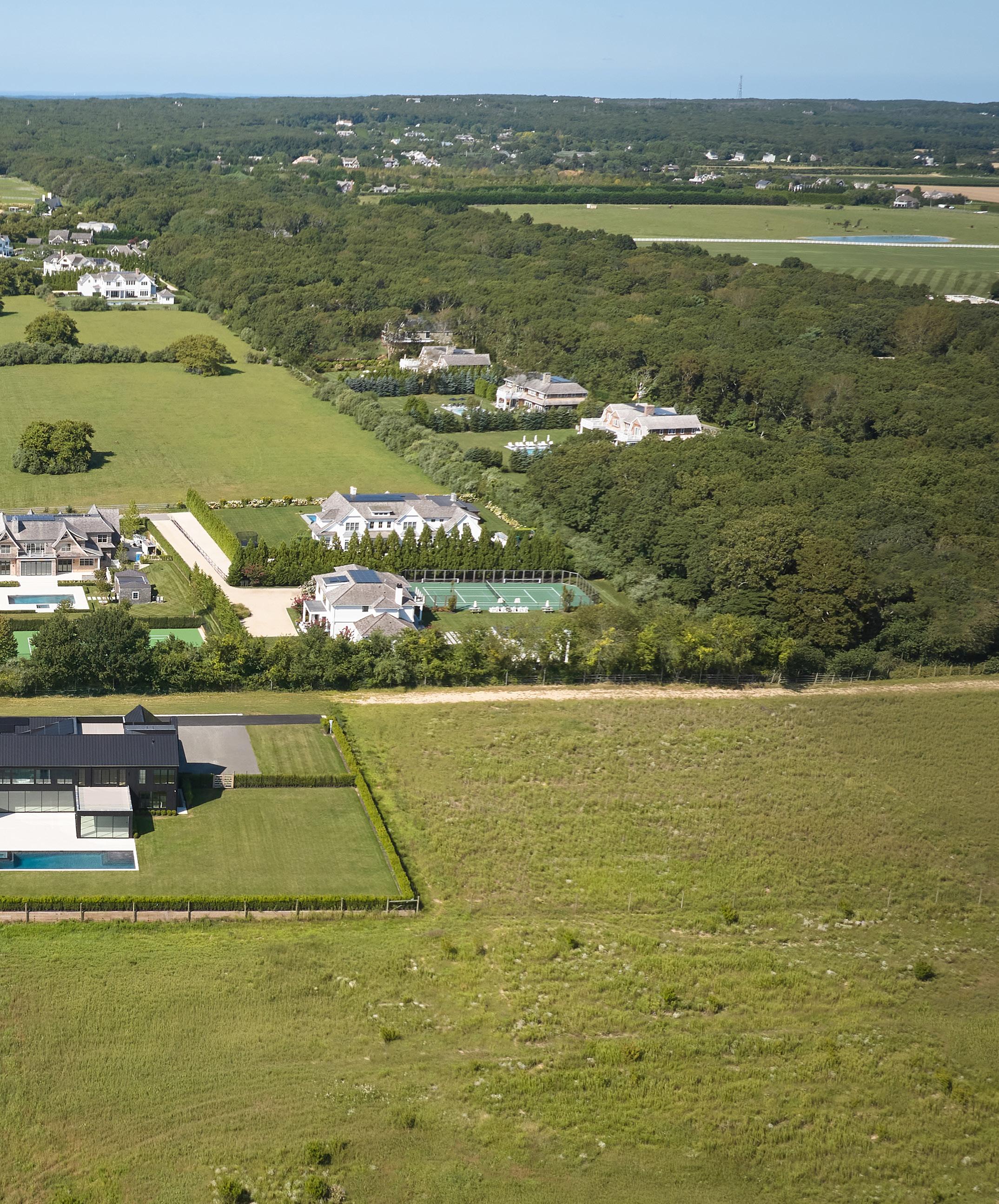
50 ARCE+/- RESERVE
SEVEN PONDS TOWD ROAD, WATER MILL, NY
394 SEVEN PONDS TOWD ROAD, WATER MILL, NY
FIRST LEVEL
• 4,814 SF+/-
• 10’ Ceilings
• Double Height Entry Foyer
– 2 Coat Closets
– Floating Steel Staircase
• Living Room
• Eat-In Kitchen
– Custom Ciuffo Cabinetry
– Stone Countertops
– Large Island with Seating
– Coffee Station
• Chef’s Prep Kitchen
• Family Room
– Direct Reserve Views
– Access to Pool Area
• Formal Dining Room
• Library
Wet Bar
• Junior Primary Suite
Sitting Room
Exterior Access
Walk-in Closet
• Junior Primary En-Suite Bathroom
Dual Vanities
Shower
Water Closet
• Mudroom
• Butler’s Pantry
Wet Bar with Undercounter Lights
Wine Refrigerator
• Powder Room
• Laundry Room
FORMAL DINING
FAMILY ROOM COVERED PORCH
JUNIOR PRIMARY BEDROOM
ROOM
JUNIOR PRIMARY BATH
W.I.C.
SITTING ROOM
SECOND LEVEL
• 3,483 SF+/-
• 9’ Ceilings
• Primary Suite
– Panoramic North, South, & West Views
– Walk-In Closet
– Sitting Room
– Access to 2 Private Decks with Glass Railings
• Spa-Like Primary Bathroom
– Glass-Enclosed Shower
– Soaking Tub
– Dual Vanities
– Radiant Heated Floors
– Water Closet
• Private Corner Office
• 4 En-Suite Guest Bedrooms
– Walk-In Closets
– 2 with Access to Southern-Facing Terrace
• Laundry Room
• Office with Full Bathroom
394 SEVEN PONDS TOWD ROAD, WATER MILL, NY
BEDROOM
BATH
BEDROOM
1
PRIMARY BATH
PRIMARY BEDROOM
BEDROOM
W.I.C.
W.I.C.
W.I.C.
SITTING ROOM
BEDROOM 4
BATH 3
LAUNDRY W/D
BATH 4
TERRACE
ROOF DECK
• 100 SF+/-
• 2 Levels
• Unobstructed Views Over Reserve
394 SEVEN PONDS TOWD ROAD, WATER MILL, NY
394 SEVEN PONDS TOWD ROAD, WATER MILL, NY
LOWER LEVEL
• 4,230 SF+/-
• 10’ Ceilings
• 1,400 Bottle Wine Cellar
• Recreation Room
• Media Room
• 2 Guest Bedrooms
– Walk-In Closets
– Shared Full Bathroom
– Glass Enclosed Gym
• Spa
– Sauna
– Steam Room
– Massage Room
• Powder Room
• Mechanical Room
• HVAC Room
• Staircase to Outside
GYM
HVAC
RECREATIONAL ROOM
MASSAGE ROOM
WINE
PWDR
BATH
BEDROOM 1
BEDROOM 2
LAUNDRY
SPA
SAUNA/STEAM
W.I.C.
W.I.C.
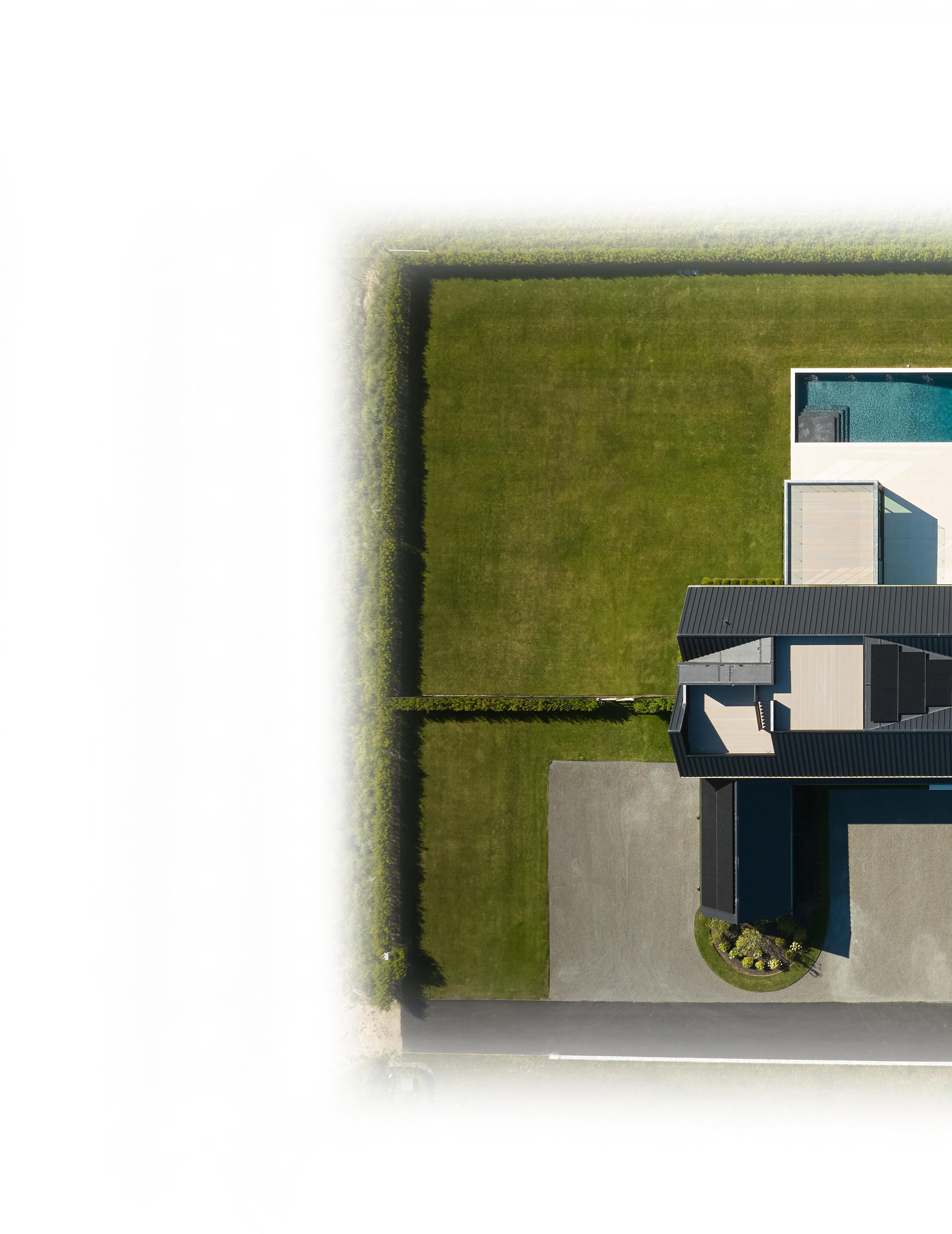
394 SEVEN PONDS TOWD ROAD, WATER MILL, NY
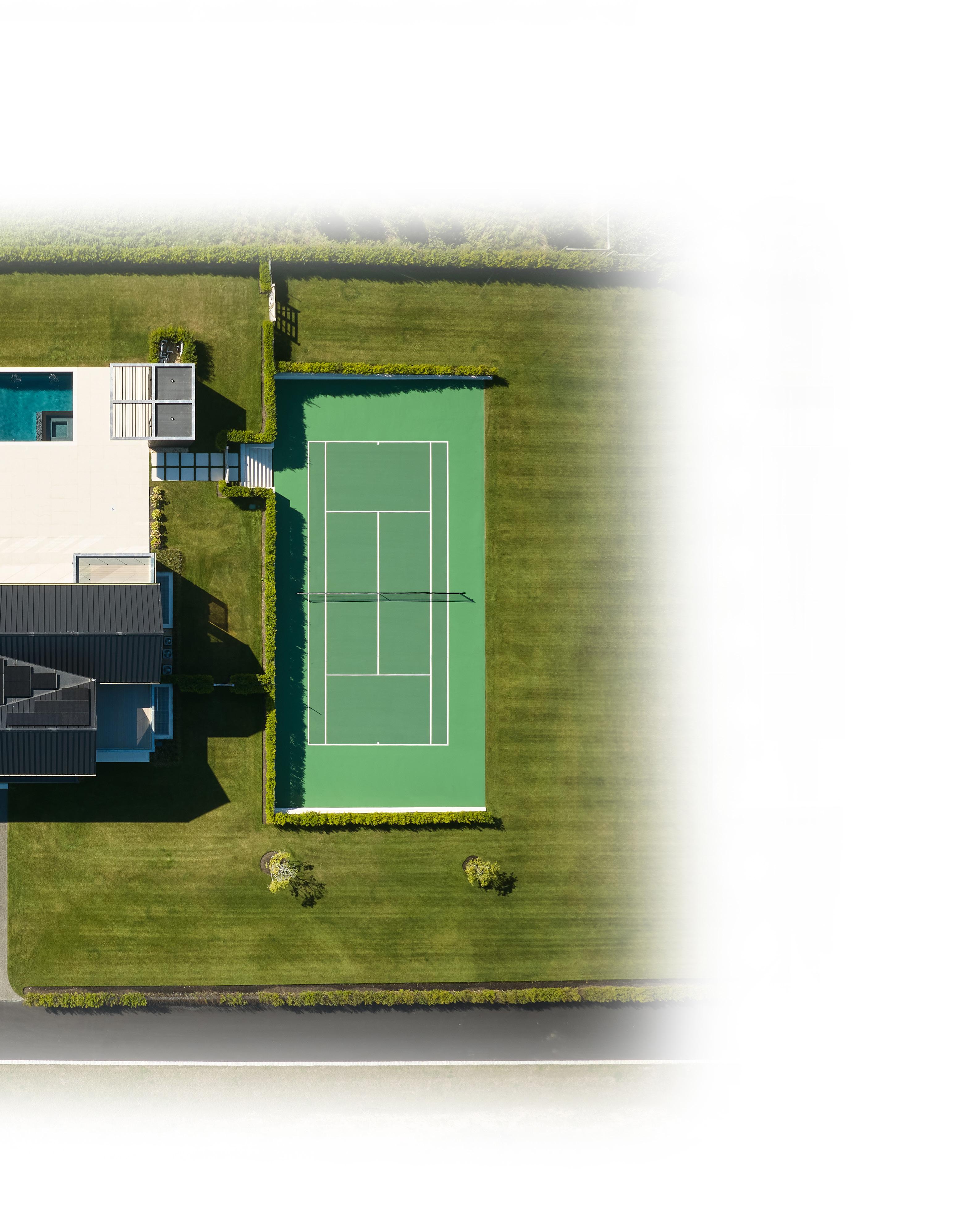
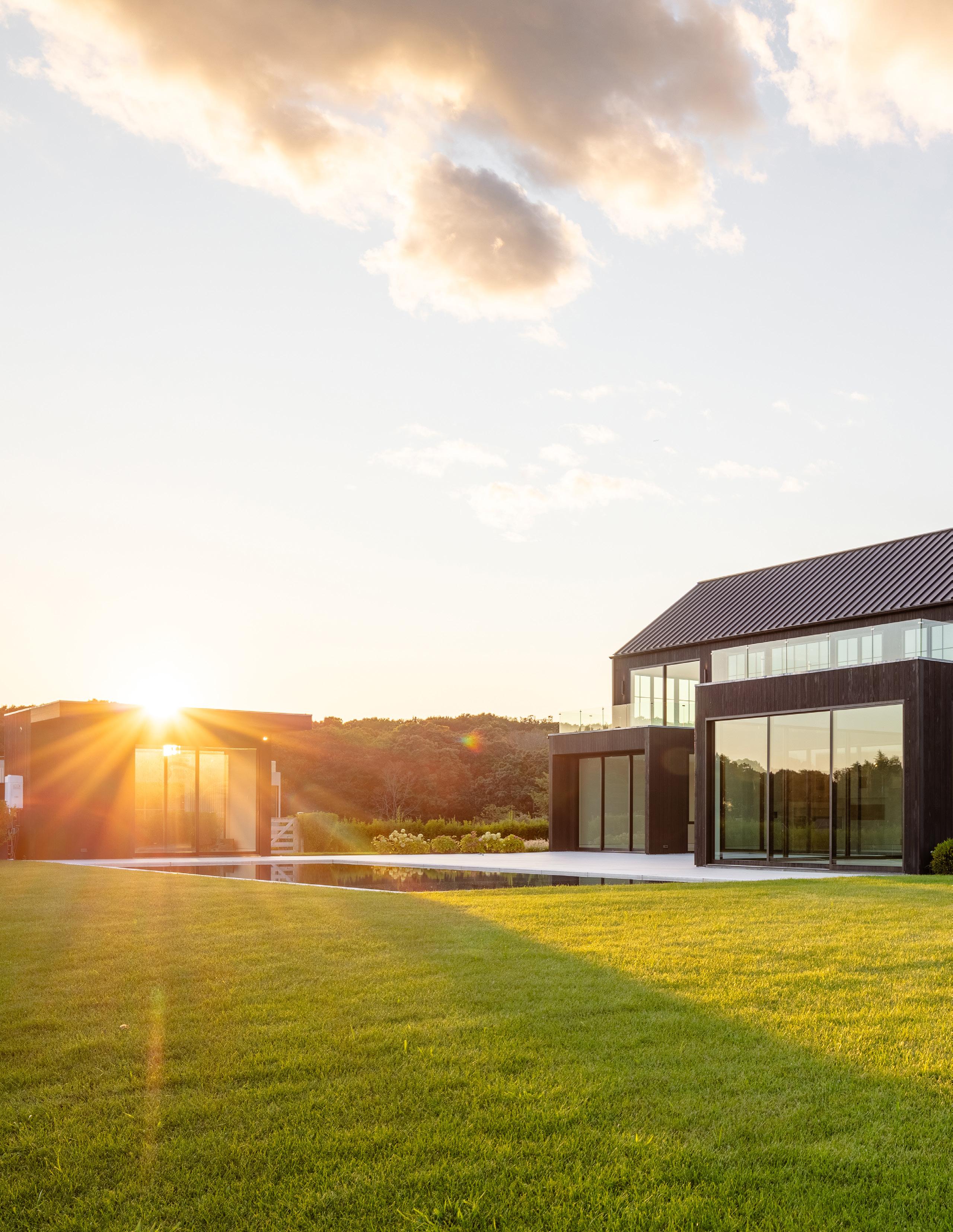
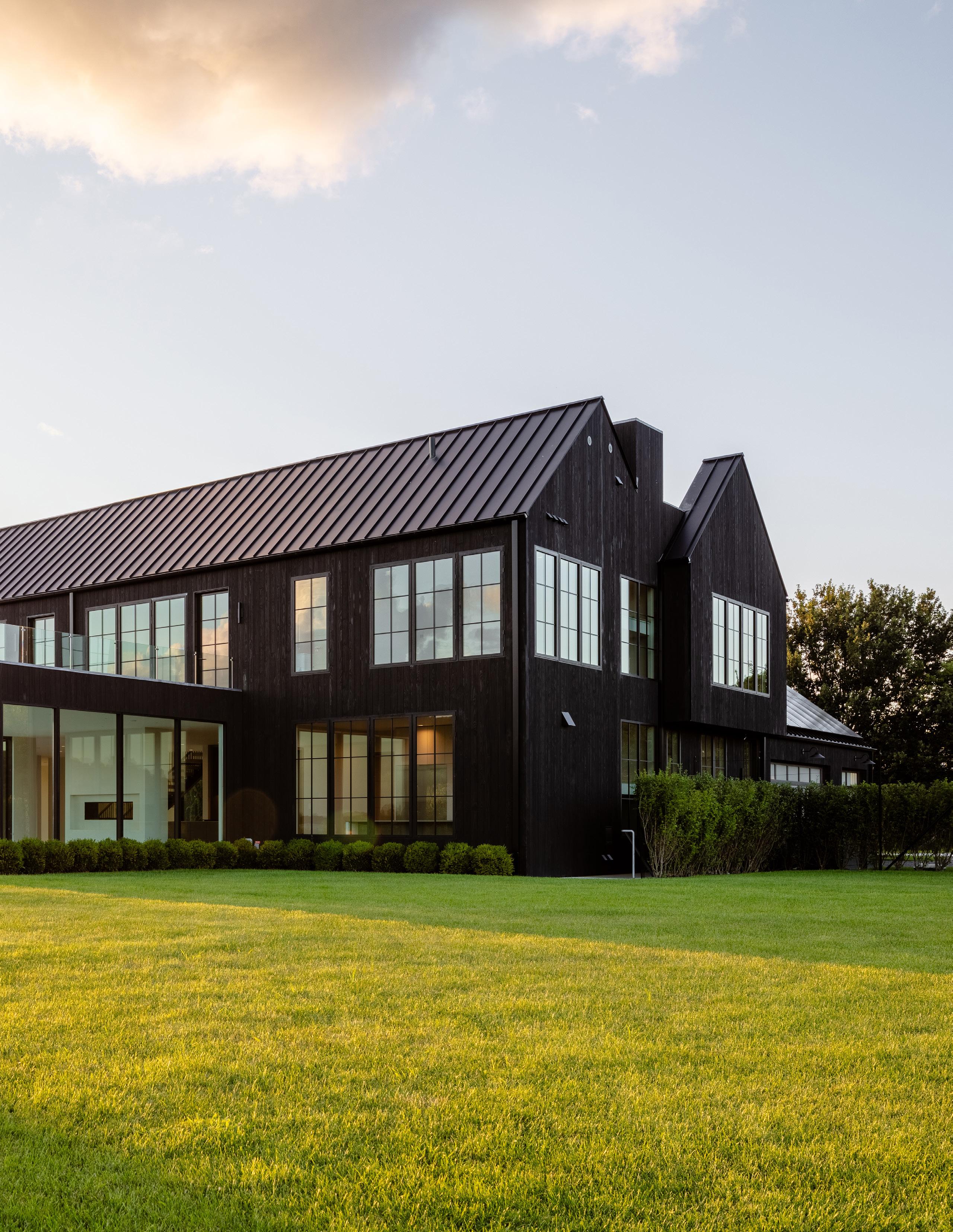
BE THE FIRST TO EXPERIENCE A REMARKABLY DESIGNED HOME POISED TO REDEFINE MODERN LIVING. THIS HOME IS A TRUE TESTAMENT TO THOUGHTFUL DESIGN AND DETAILS, ALL ELEVATED BY A PRISTINE BACKDROP OF RESERVE LAND.
