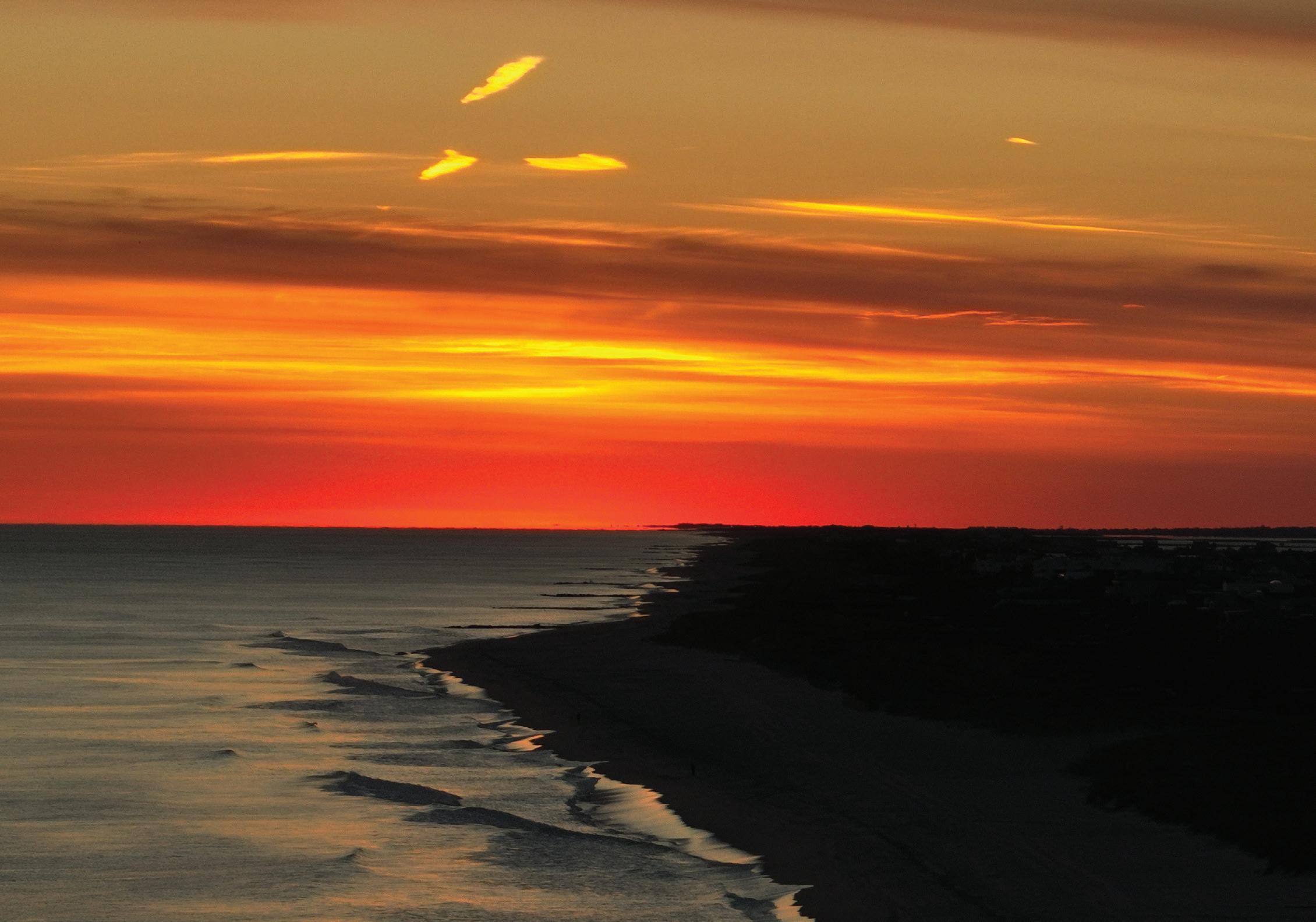

OCEANFRONT NEW CONSTRUCTION



ONLY NEW OCEANFRONT AVAILABLE FOR IMMEDIATE OCCUPANCY
This 1.1 acre+/- southern-facing estate boasts 100’ of ocean frontage with exquisite views of Quantuck Bay and the Atlantic Ocean. Newly built by G2 Design + Development, and an award winner at the AIA Long Island’s 60th Annual Archi Awards, 17 Dune Road is a modern residence that encompasses 5,717 SF+/- of living space, 5 bedrooms, 5 full and 2 half bathrooms, a custom heated gunite pool, and more.
®
100'+/- OF OCEAN FRONTAGE
1.1
ACRES+/-
5,717 SF+/LIVING SPACE
5 BEDROOMS 5F/2H BATHROOMS


17 DUNE ROAD, WESTHAMPTON BEACH, NY
EXCLUSIVE | $12,395,000
BUILDER
G2 DESIGN + DEVELOPMENT
LOCATION
• Oceanfront on Dune Road
• 1.9 Miles+/- to Westhampton Beach Village Shopping and Dining
Easement to Quantuck Bay
PROPERTY OVERVIEW
• Now Complete & Move-in Ready
• AIA Long Island’s 60th Annual Archi Award Winner
• Modern Oceanfront
• Ocean & Bay Views
• Southern Facing
• 100’ of Water Frontage
• 1.1 Acres+/-
• 5,717 SF+/-
• 5 Bedrooms
• 5 Full & 2 Half Bathrooms
• 12' x 22' Custom Heated Gunite Pool
• Attached 2-Car Garage
• Elevator Servicing all Levels
• Outdoor Kitchen
• Exquisite Landscaping
MECHANICAL
• Municipal Water
• 2 Propane Gas Tanks
• Plumbing Systems: Pex Domestic, PVC Waste, Cast Iron Storm
• Plumbing Fixtures Toilets: Toto Wall Hung
• Plumbing Fixtures Bath Sinks: Kolher Undermount
• Plumbing Fixtures MBR Whirlpool: 69" x 35" Nokori White w Matte Black Trim
• Plumbing Fixtures MBR Trim: Brizo Siderna Matte Black
• Plumbing Fixtures Kitchen Sinks: Kohler Strive Stainless Steel Various Sizes
• Plumbing Fixtures Kitchen Sinks Trim: Grohe Matte Black
• Fire Suppression: Concealed Heads
ELECTRICAL
• Electric Service: 400 Ampere Underground
• Electrical Systems: 220 & 110 Single Phase
• Electrical Devices: Savant Controlled
• Smart Home: Savant Controlled
• Network & WiFi: Araknis Network WiFi
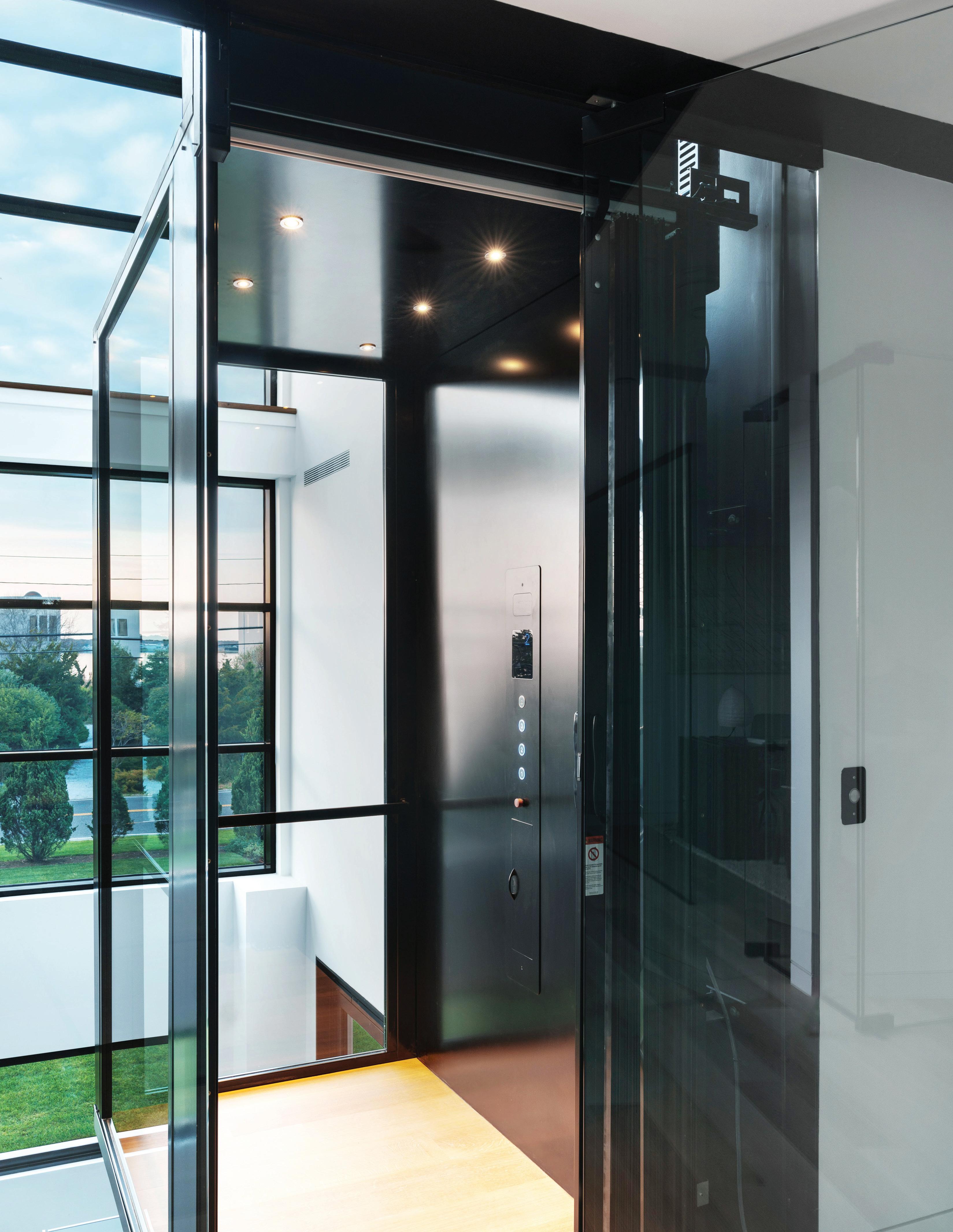
SITEWORK
• Landscaping
— Sodded Front Yard
— Juniper Blue Point
— Inkberry
— Nepeta
— Pervosika
— Mulitzone Irrigation
• Driveway/Parking: Gravel, Teco-Bloc Pervious Pavers, Metal Edging
• Entrance: Teco-Bloc Pervious Pavers
CONCRETE
• Grade Beams: 4,000 PSI Reinforced
• Pile Caps: 4,000 PSI Reinforced
• Slab on Grade: 4,000 PSI Reinforced
METALS
• Structural Steel: Steel
• Stairs: Steel Painted Black
• Railings and Handrails: View Rail Aluminum Inteiror Oak Handrail
• Copings: Snap Lock White Aluminum
WOOD & PLASTICS
• Framing Lumber: Lumber
• Engineered Framing: Triforce Open Joists, LVL's & PSL's
• Sheathing: Zip Sheathing System
• Subflooring: Subflooring
• Decking: Mahogony
• Architectural Interior Trim: Door Casings with Reveals
THERMAL & MOISTURE PROTECTION
• Vapor Barriers: Vinyl
• Insulation: Icynene Spray, Fiberglass Batts
• Roofing: EPDM
• Wood Siding: NewTech Composite
• Wood Pool Deck: Mahongony
• Soffits: NewTech Composite
DOORS
& WINDOWS
• Windows: lynbrook Casement and Casement/ Fixed Combos Black Frames
• Exterior Doors: Lynbrook Sliding Black Frames
• Curtain Wall: Lynbrook Black Frames
• Store Front: Lynbrook Black Frames
• Interior Doors: Solid Core
• Interior Door Hardware: Emtec Black Lever Handle/Pocket Door Pulls & Latches
• Garage Doors: Aluminum Black Frames and Glass
FLOOR FINISHES
• Entrance: 47"X47" Botgea Antracita
• Fitness Center: Engineered White Oak
• Garage: Epoxy Covered Concrete
• Storage: Epoxy Covered Concrete
• Stair Treads: White Oak
• First Floor Halls: Engineered White Oak
• First Floor Bedrooms: Engineered White Oak
• First Floor Bathrooms Floors/Walls: Nantes Caliza
• First Floor Powder Room Floors/Walls: OXO Line Blanco
• First Floor Laundry Floor: 47"X47" Botgea Antracita
• Second Floor Bedrooms: Engineered White Oak
• Second Floor Great Room: Engineered White Oak
• Second Floor Kitchen: Engineered White Oak
• Second Floor Halls: Engineered White Oak
• Master Bathroom Floors/Walls: Calacutta Book Matched Feature Wall, 63"x126" Moon White Walls, 47"X47" Moon White Floor
• Second Floor Powder Room Walls: OXO Line Blanco
• Fireplaces: OXO Line Blanco
• Master Bath: Calacutta Book Matched Feature Wall, 63"x126" Moon White Walls, 47X47 Moon White Floor
WALL FINISHES
• Entrance: Painted Gyp Board/Painted Architectural Trim
• First Floor: Painted Gyp Board/Painted Architectural Trim
• Second Floor: Painted Gyp Board/Painted Architectural Trim
CEILING FINISHES
• Entrance: Painted Gyp Board
• First Floor: Painted Gyp Board
• Second Floor: Painted Gyp Board
SPECIALTIES
• Toilet Accessories: Amerock
• Shower Doors & Enclosures: Tempered Clear Glass w/Black Pulls & Patch Hinges
• Fireplaces: Ortal Fireplace 68" Gas
• Window Treatments: Wired/Rough Housing Ready for Screens
EQUIPMENT
• Audio Visual
— Sound Wiring with Speakers
— Control4 Systems for Lighting & Automation with Keypads & Touchpads
— Araknis Network WiFi, Shade Pockets Ready to be Interfaced
• Lighting: Lutron
• Kitchen & Pantry Cabinets: Allstar Matte White Finish with Maple Interior
• Master Dressing: Allstar Rift White Oak Finish with Maple Interior
• Entry Closet & Bench: Allstar Rift White Oak Finish with Maple Interior
• Master Bath Vanity Cabinets: Allstar Rift White Oak Finish with Maple Interior
• Master Vanity Counters: Callacutta with Waterfall edge
• Outdoor Kitchen Cabinets: DSC & RTF Systems W/Stucco Veneer
• Refrigeration Kitchen: Thermador Professional 2-36" Bottom Freezer
• Range: 48" Thermador Six Burner with Griddle
• Range Hood: Futuro 48" Skylight Vent
• Wall Oven: Thermador 30”
• Ice Maker: Marvel Panel Ready
• Microwaves: Thermador 30” Speed Oven
• Dishwashers: Bosch Paneled 24"
• Outdoor Kitchen Appliances: Grille, Bar, Refrigeration & Sink
• Washers & Dryers: Electrolux Front Load
SPECIAL CONSTRUCTION
• Swimming Pool Custom Gunite
• Security System Bellringer
CONVEYING SYSTEMS
• Elevator: Cambridge Elmira Series 58"X60" All Glass
MAIN LEVEL
ENDLESS OCEAN VIEWS

®

Take the glass enclosed elevator up to the main level where beyond the atrium and powder room, a distinguished great room adjoins an open-concept dining room and eat-in kitchen. Enjoy direct access to the expansive oceanside pool deck complete with a 12' x 22' heated gunite pool and summer kitchen.

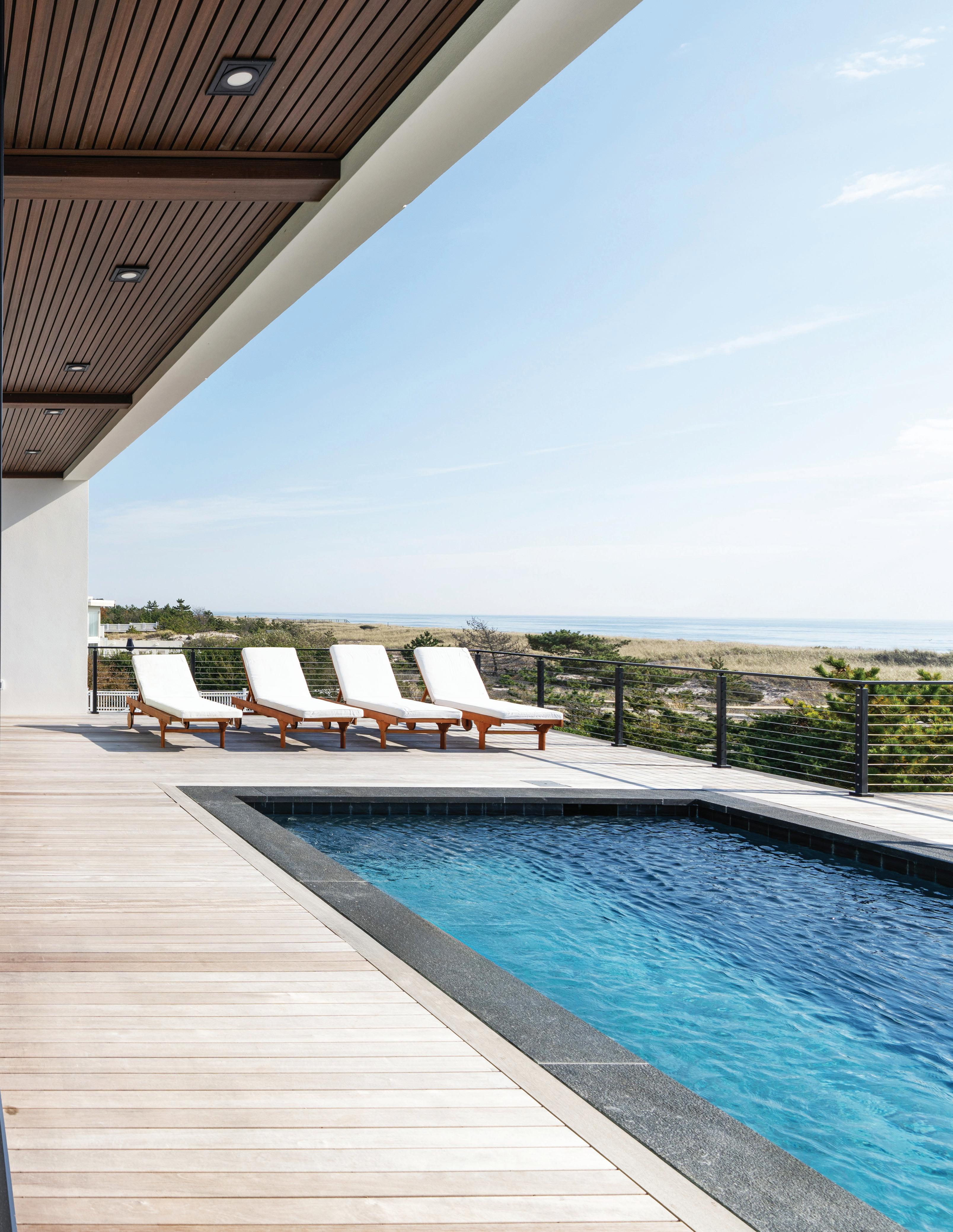






DINING AREA

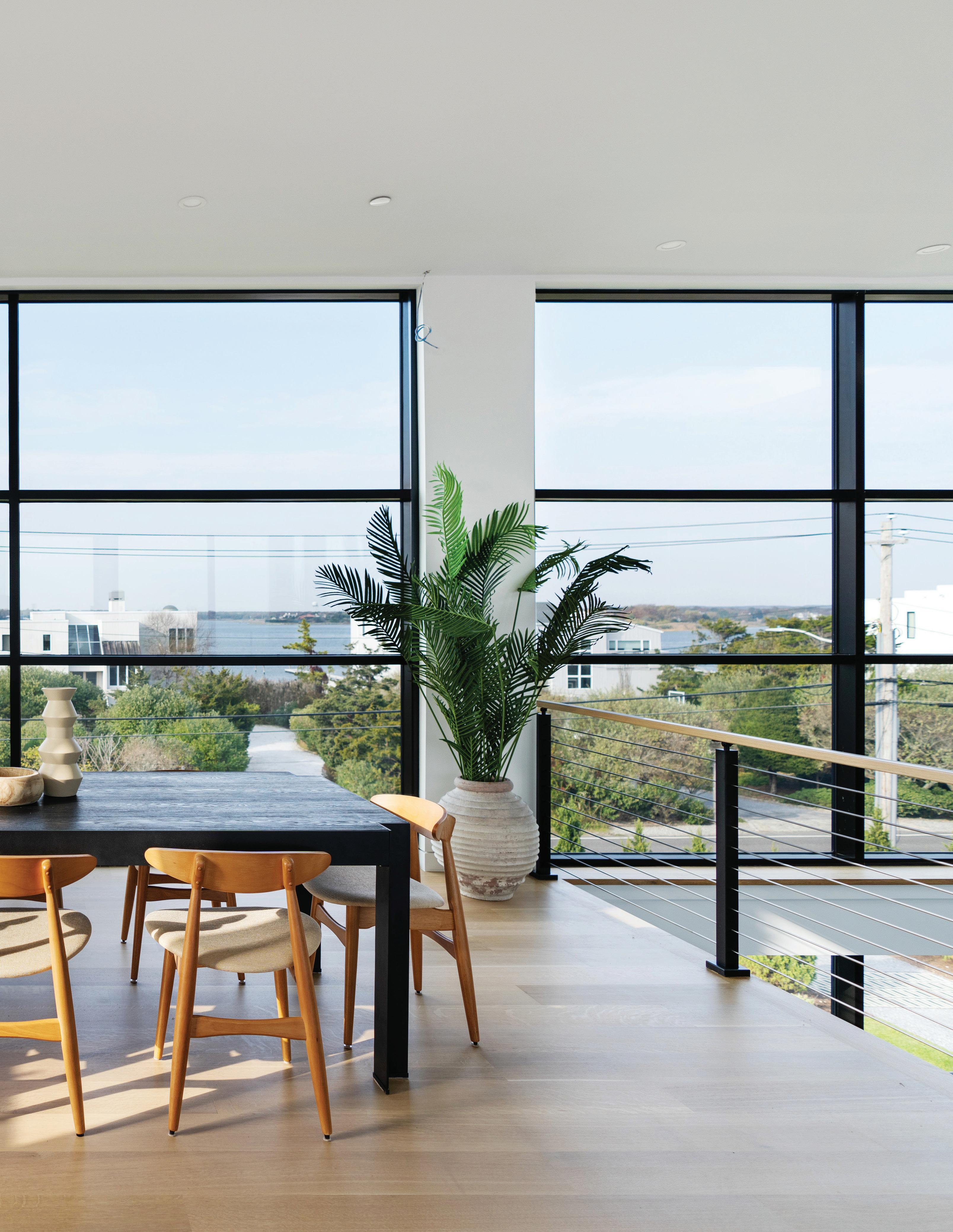

PRIMARY EN-SUITE
The inviting primary bedroom features a spa-like full bathroom, walk-in closet, and sliding glass doors to the expansive pool deck.


PRIMARY BATHROOM


PRIMARY BATHROOM

OCEANFRONT POOL DECK

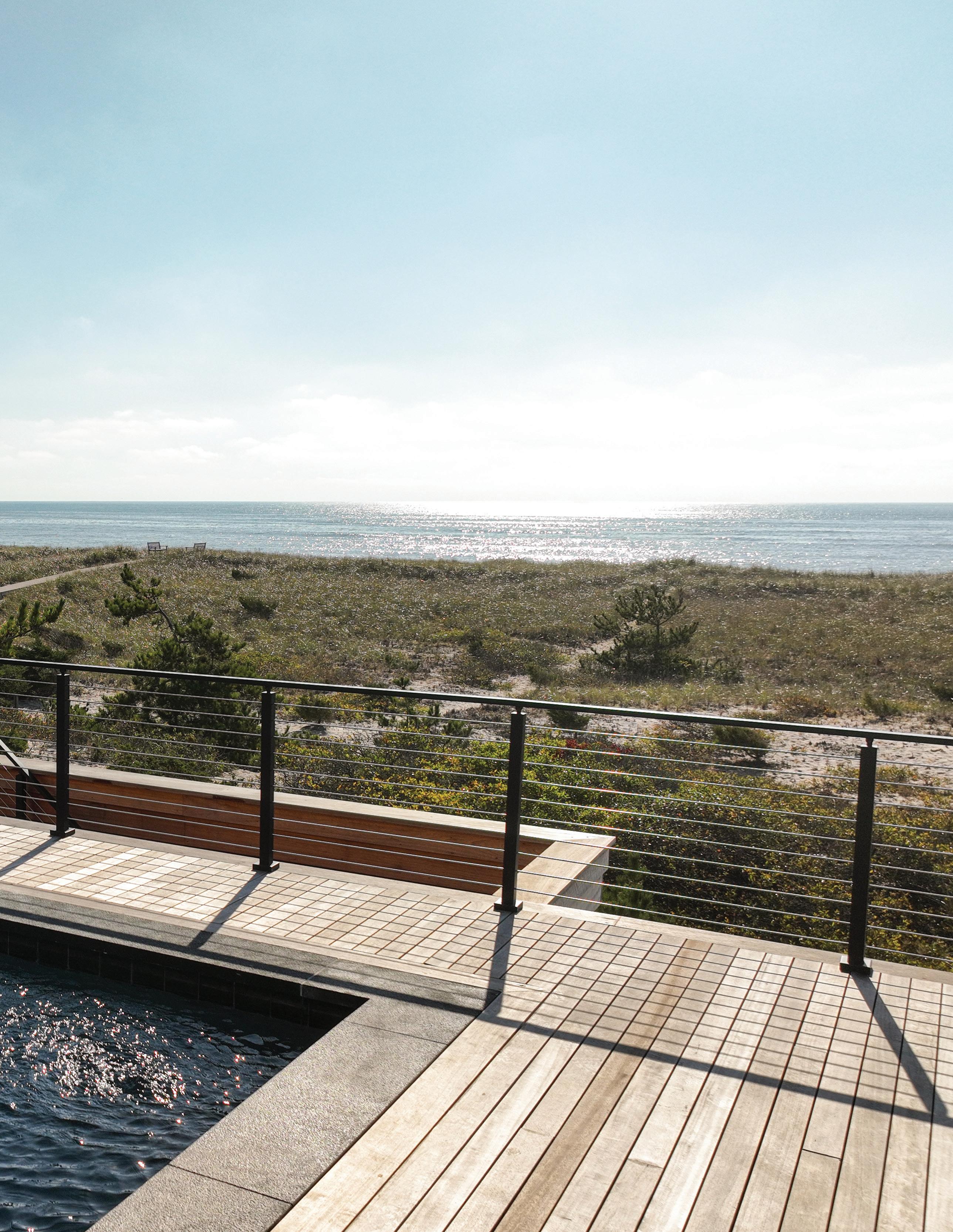

SECOND LEVEL
THOUGHTFULLY DESIGNED INTERIORS
The home’s second level features 4 sun-filled guest bedrooms, each with an immaculate en-suite bathroom and water views. The center of the home features a spacious fitness room, office, and media room with a half bathroom.






EXTERIOR STEPS FROM THE BEACH
On your spacious oceanfront pool deck, enjoy ample space to relax and take in the sensational ocean views and lush landscaping. Next to the 12' x 22' custom heated gunite pool is a summer kitchen and a stairwell descending to your exclusive beachfront oasis.

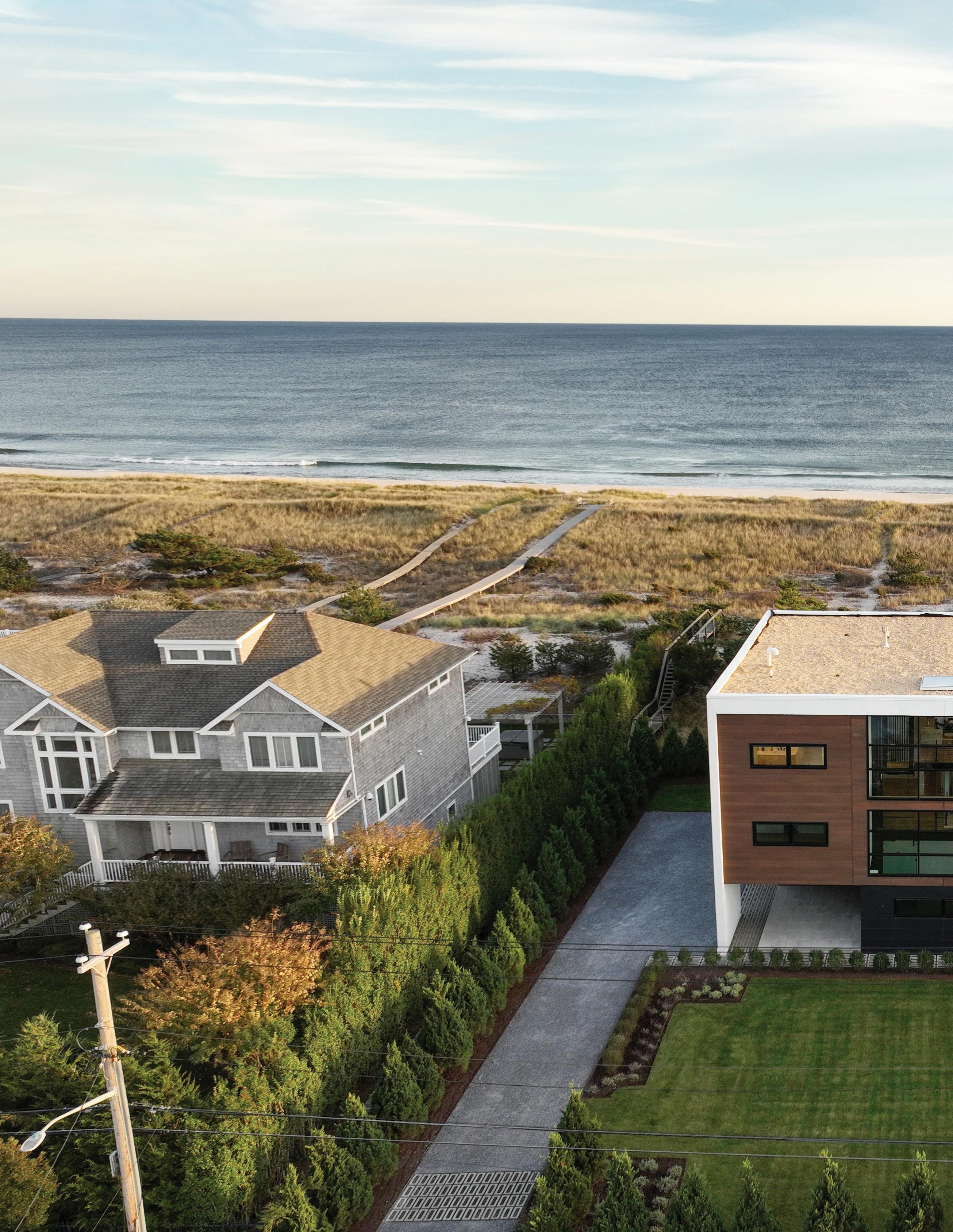
LOCATION
RENOWNED DUNE ROAD ADDRESS
Located on the south side of Dune Road, this prestigious address enjoys a desirable oceanfront setting and an easement to Quantuck Bay. Plentiful shopping and dining options in Westhampton Beach Village are available just 1.9 miles+/- away.

17 DUNE ROAD, WESTHAMPTON BEACH
• 1,594 SF+/-
• Attached 2-Car Garage
• Storage
• Oversized Laundry Room with Electrolux Washer and Dryer
• Mechanical Room

SECOND LEVEL
17 DUNE ROAD, WESTHAMPTON BEACH
• 2,419 SF+/-
• 4 En-Suite Guest Bedrooms
• Media Room with Powder Room
• Fitness Room
• Office
• Pool Mechanical Deck

MAIN LEVEL
17 DUNE ROAD, WESTHAMPTON BEACH
• 2,419 SF+/-
• Atrium
• Powder Room
• Great Room:
— Gas Fireplace
— Access to the Outdoor Pool Deck
• Eat-in Kitchen:
— Thermador 48" Professional Range Stove
— Thermador 30" Wall Oven
— Miele Dishwasher
— Thermador Freezer
— Marvel Beverage Refrigerator
• Dining Room
• Primary En-Suite Bedroom:
— Spa-like Full Bathroom
– Dual Vanities
– Soaking Tub
– Water Closet
– Glass Enclosed Shower
— Walk-in Closet
— Access to the Outdoor Pool Deck
• Pool Deck:
— 12' x 22' Heated Gunite Pool
— Summer Kitchen
– BBQ
– Refrigerator
– Beverage Chiller
– Sink
– Trash Bin
— Pathway to the Beach

SITE PLAN

17 DUNE ROAD, WESTHAMPTON BEACH



VISIONARY OCEANFRONT OPPORTUNITY
Experience state-of-the-art modern living at 17 Dune Road, the only oceanfront new construction home available in Westhampton Beach that is ready for immediate occupancy.
®
