

NEWLY BUILT OCEANVIEW RETREAT
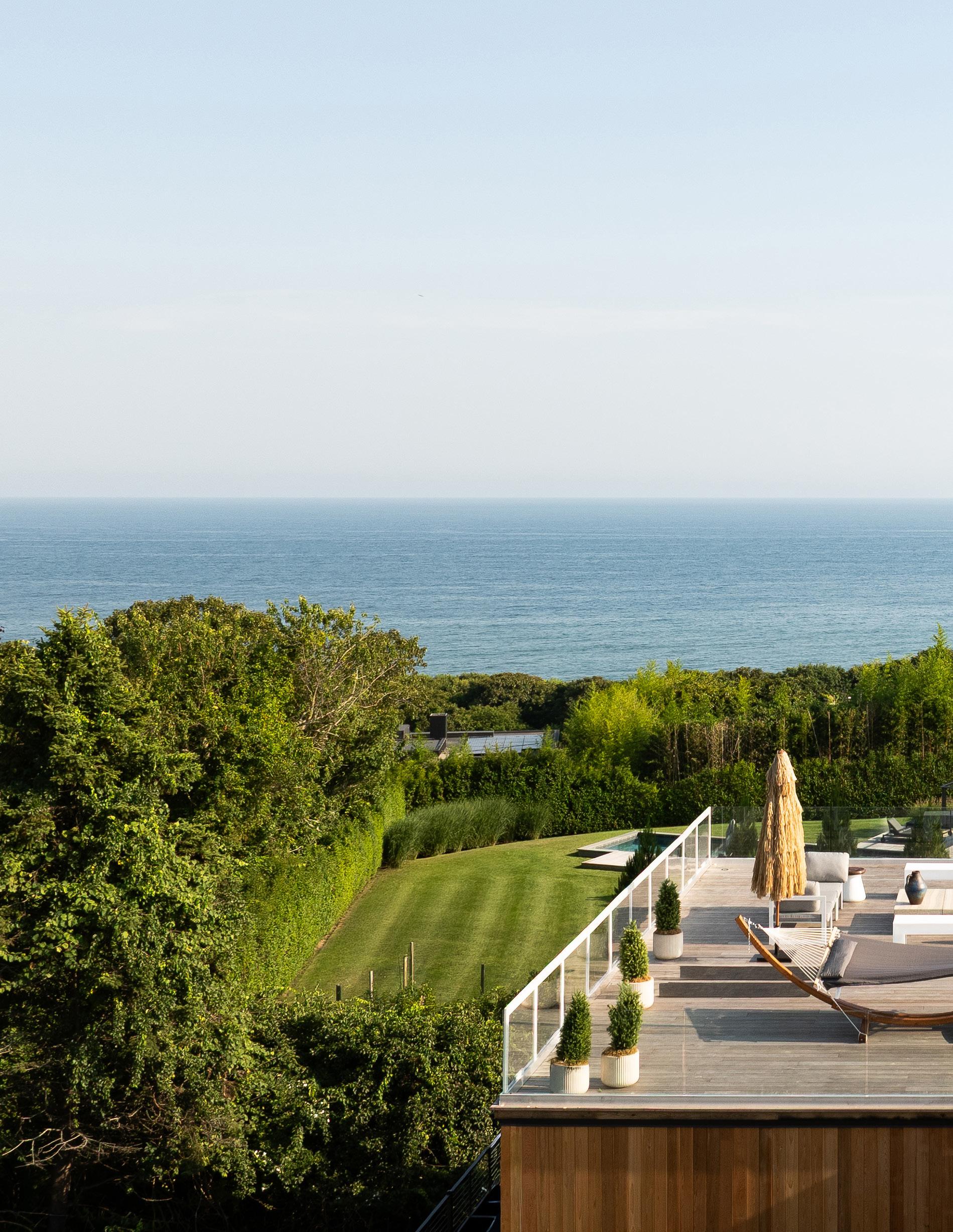
MONTAUK REDEFINED

Welcome to 12 Tara Road, an extraordinary newly built estate located in one of Montauk’s most coveted locations. This exceptional property offers an unmatched combination of expansive ocean views, state-of-the-art amenities, and custom finishes. Designed by Build Well Development and built in 2025, the home spans over 9,355 SF+/- of expertly crafted living space across 3 levels, offering 7 bedrooms, 7 full bathrooms, and 4 half baths.


ARCHITECT
FEATURES & AMENITIES
12 TARA ROAD, MONTAUK, NEW YORK
EXCLUSIVE | $15,500,000
BUILD WELL DEVELOPMENT
BUILDER
BUILD WELL DEVELOPMENT
INTERIOR DESIGNER
BUILD WELL DEVELOPMENT
PROPERTY OVERVIEW
• Ocean Views
• Built in 2025
• New Construction
• Roof Deck
• 3 Levels
• 1.1 Acres+/-
• 9,355 SF+/- Total
3,121 SF+/- First Level
3,298 SF+/- Second Level
2,936 SF+/- Lower Level
• 7 Bedrooms
• 7 Full & 4 Half Bathrooms
• Fully Finished Lower Level
• 2 Pools
• State-of-the-Art Amenities
• Top-of-the-Line Finishes
LOCATION
• South of the Highway
• Expansive Ocean Views
• Ocean Access
• 150’+/- from the Ocean
• 7 Minute+/- Walk to Hither Hills Beach
• Close Proximity to Montauk & Amagansett Village Shopping/Dining
INTERIOR FEATURES
• Indoor/Outdoor Living
• Expansive Water Views Throughout
• Custom 96" x 40" Aquarium
• Double-Height Ceilings
• Custom European Aluminum Windows, Sliders, & Doors Throughout
• 40’ Custom Aluminum Doors on Second Level
• Custom Millwork Throughout
• Recessed Lighting
• Wood-Slat Ceiling Feature
• 3 Fireplaces
1 Wood-Burning
1 Gas
1 Ethanol
• Quartz & Marble Mantle
• High-End Appliances
Wolf
Sub-Zero Gaggenau
XO Bertazzoni
EXTERIOR FEATURES
• Green Roof
• Rooftop Viewing Deck
• Multi-Level Mahogany Decking
• Custom 22' x 40' Gunite Pool
12' x 6' Integrated Spa
27' x 7' Chaise Wet Ledge
• Additional Second Level 10' x 20' Tiled Stainless-Steel Pool
Ocean Views
Integrated Into Mahogany Deck Infinity Edge
• Outdoor Kitchen Refrigerator Sink BBQ
• Cedar Plank & Stucco Siding
• Metal Roof
• Outdoor Living/Dining Areas
• Outdoor Shower
• Manicured Landscaping
• Ample Lawn Space
MATERIALS & FINISHES
• 7-1/8" x 86-5/8" White Oak Wood Floors Throughout
• Travertine Slab & Tile Floor in Primary Bath
• Porcelain Tile Floors Throughout
• 3cm Caesarstone Quartz Countertops
• Charcoal-Stained White Oak Custom Cabinets
• Ocean Blue Travertine Slabs on Walls & Floors of Primary Bathroom
MECHANICAL /TECHNOLOGY
• Heat Pump
• Forced Air
• Central Air Conditioning System
• 7 Zones
• Municipal Water Source
• Control4 Control System
• Lutron Lighting System
• Sonance Sound System
• 20kW Solar Panel System
• Radiant Heated Floors

OCEANVIEW LIVING AT ITS BEST
The interior of 12 Tara Road is designed to bring the ocean indoors, with expansive water views visible from the entire second level. The residence is defined by grand double-height ceilings, which create a sense of openness and light.
Custom millwork throughout adds intricate detail, while the custom European aluminum windows, sliders, and 40’ custom aluminum doors on the second level ensure unobstructed views of the ocean and surrounding landscapes.
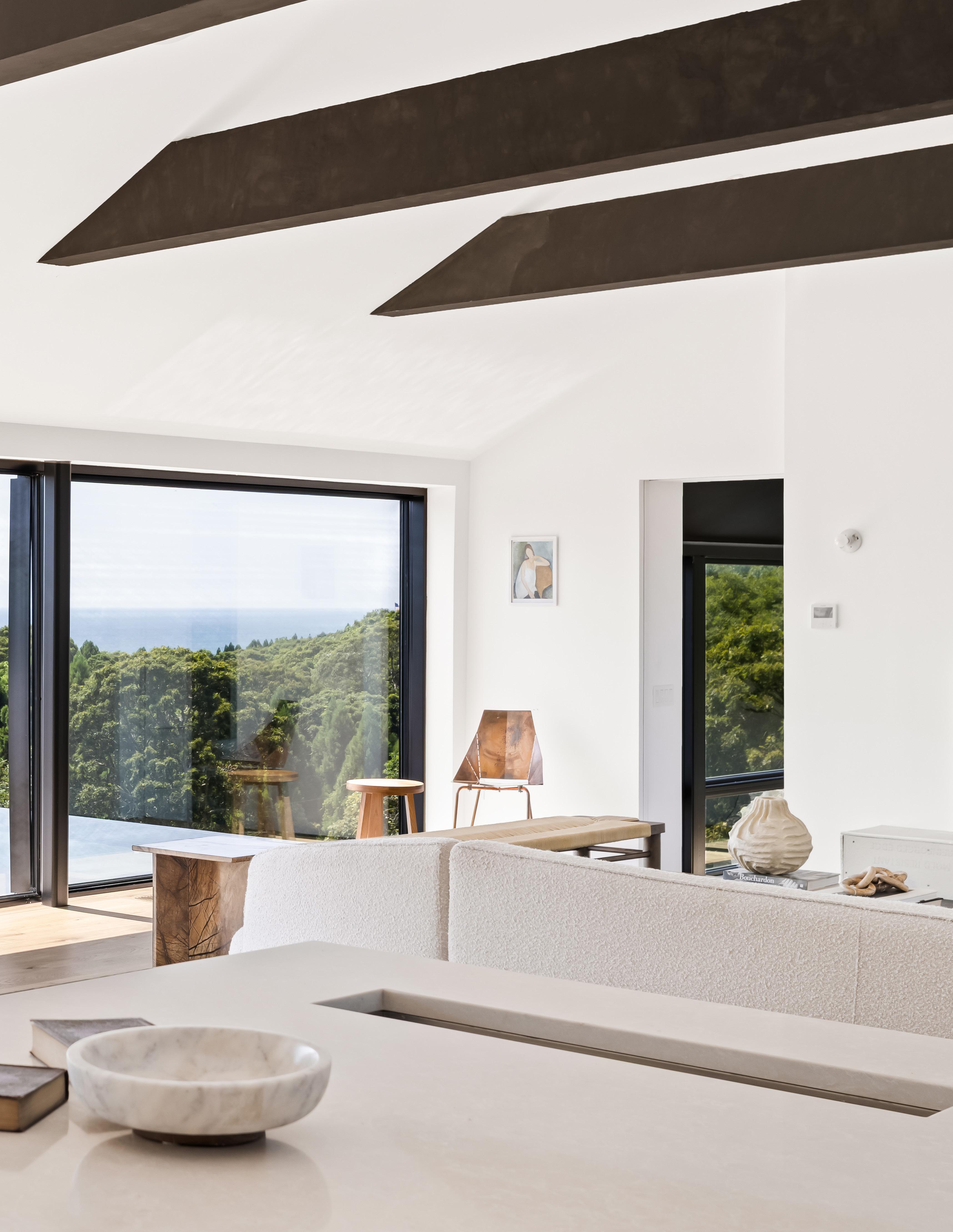
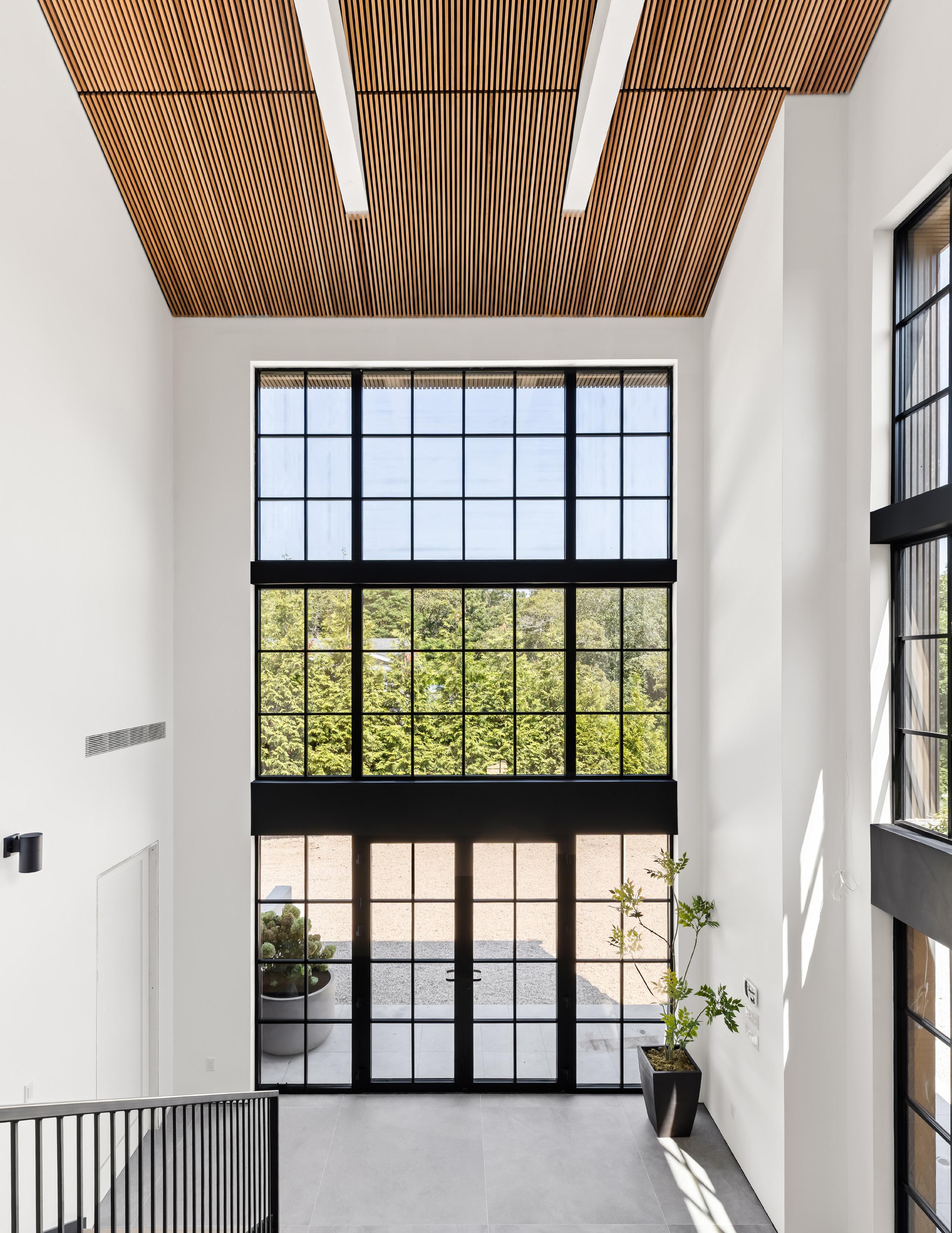
SPACIOUS LIVING & THOUGHTFUL DESIGN
The first level is designed for both relaxation and entertainment. A custom 96" x 40" aquarium serves as an impressive centerpiece in the open plan living spaces, adding a touch of tranquility and luxury. A junior primary suite with a private terrace offers a secluded retreat.



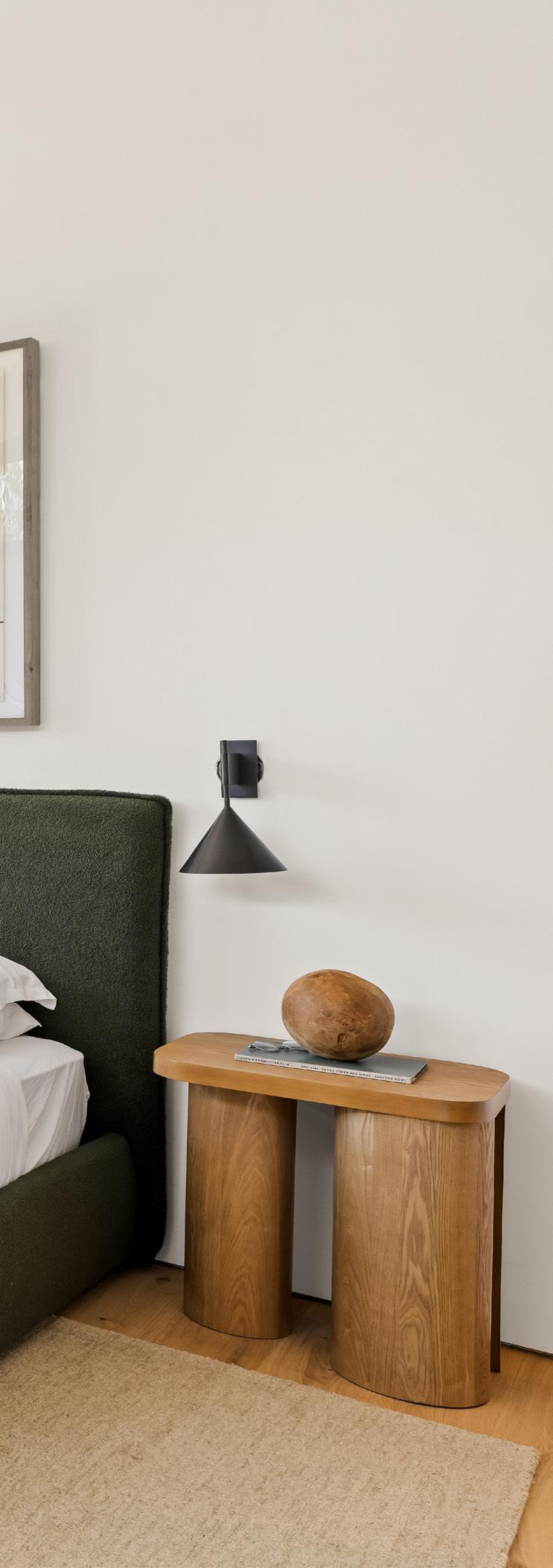


JUNIOR PRIMARY BATHROOM
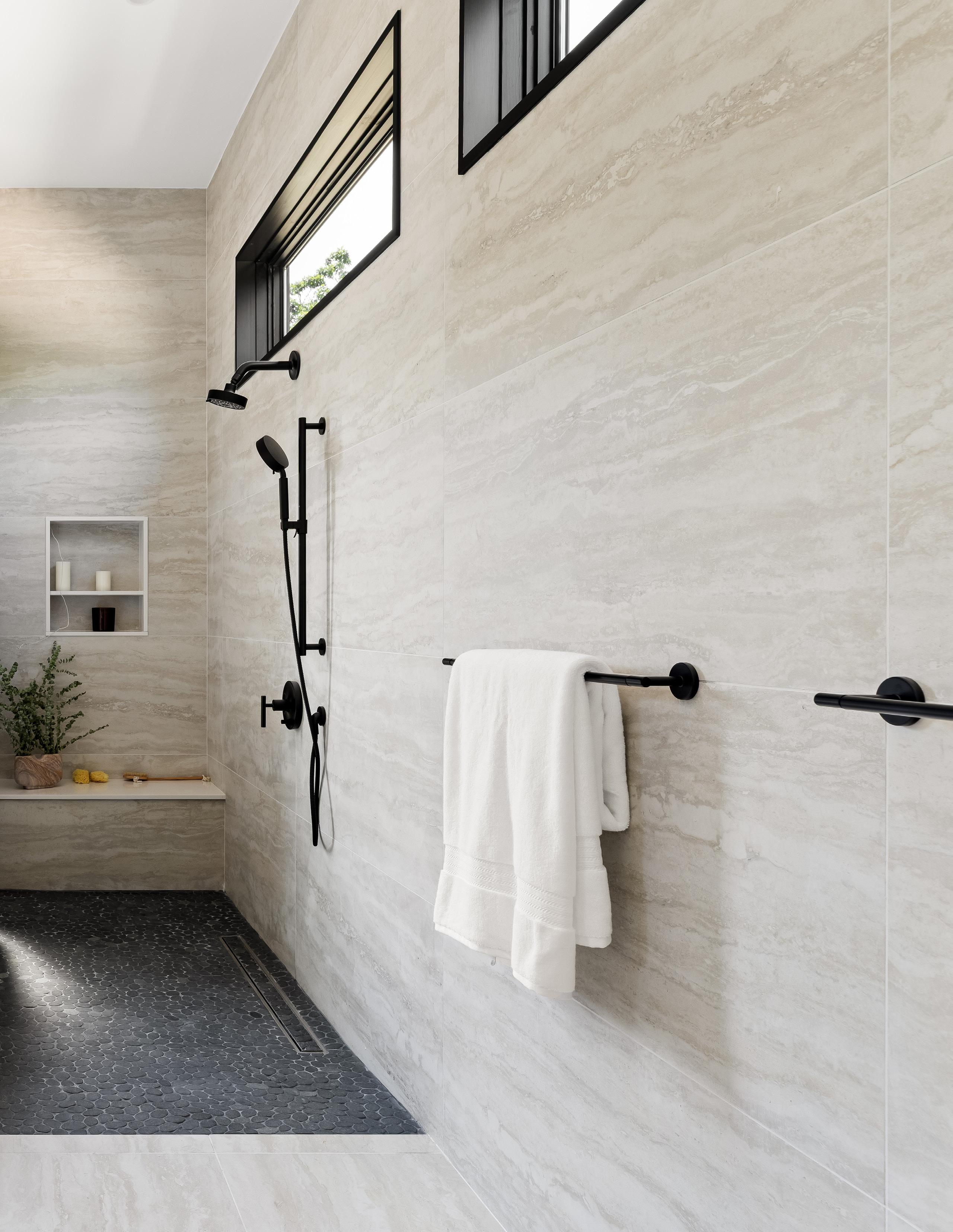

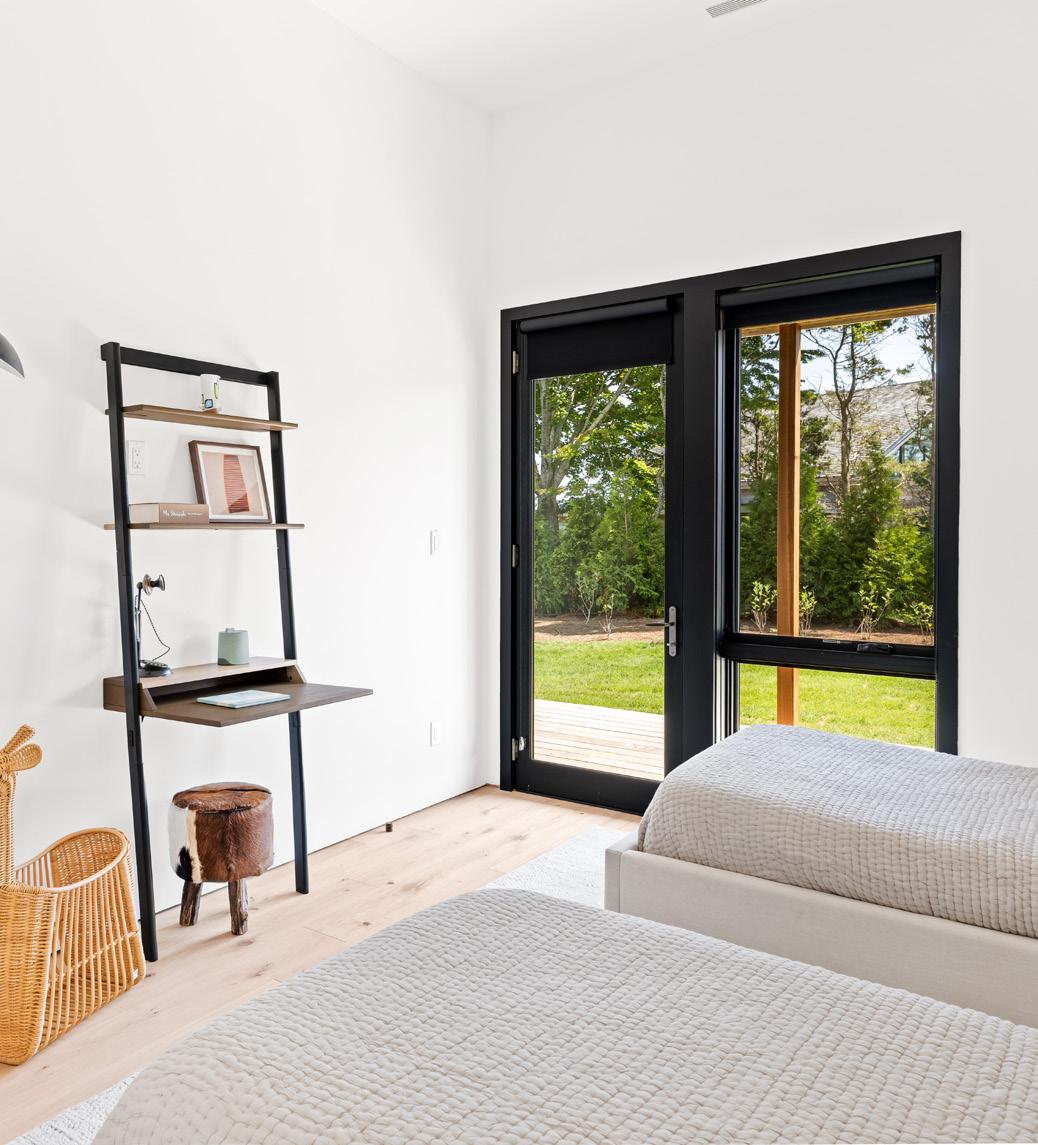
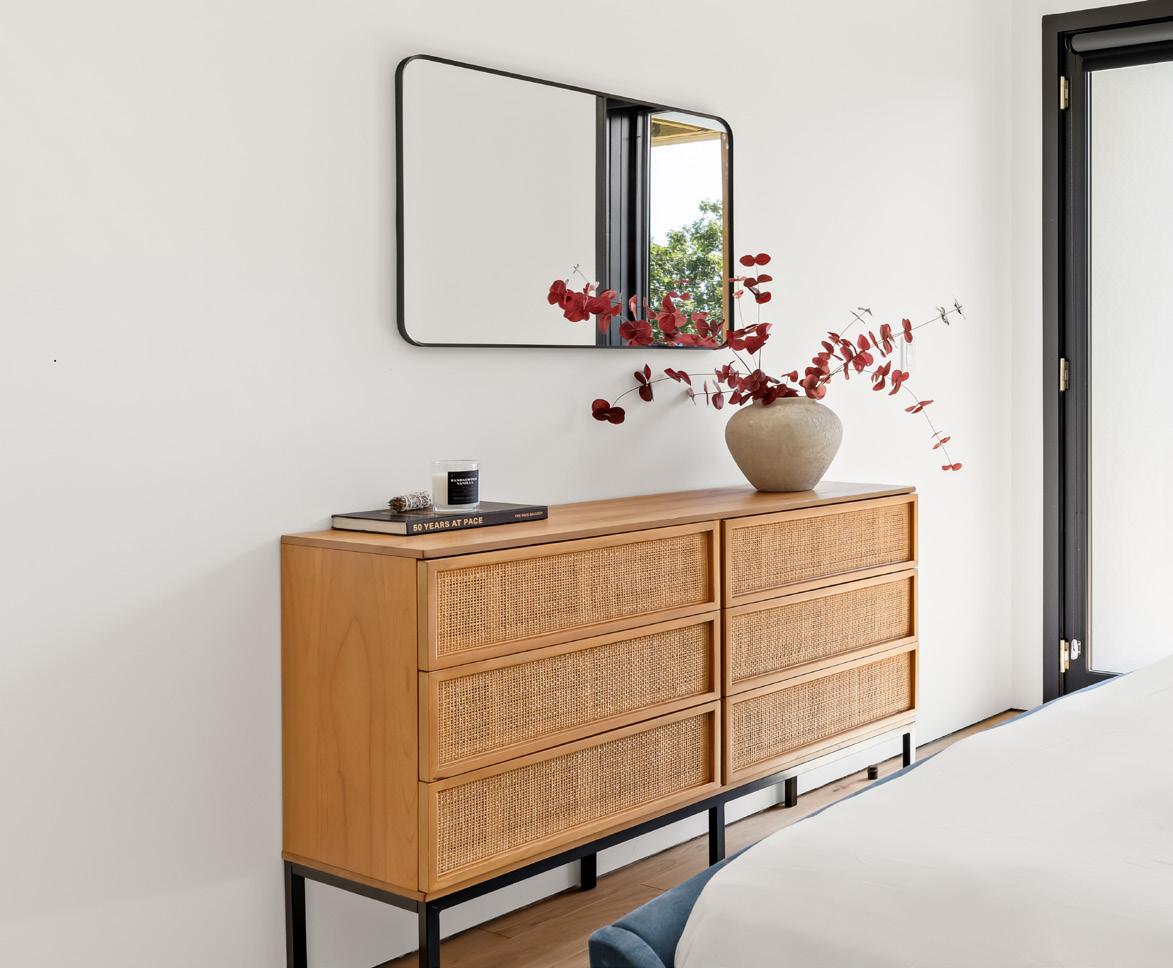




Four en-suite guest bedrooms ensure privacy and comfort for guests.
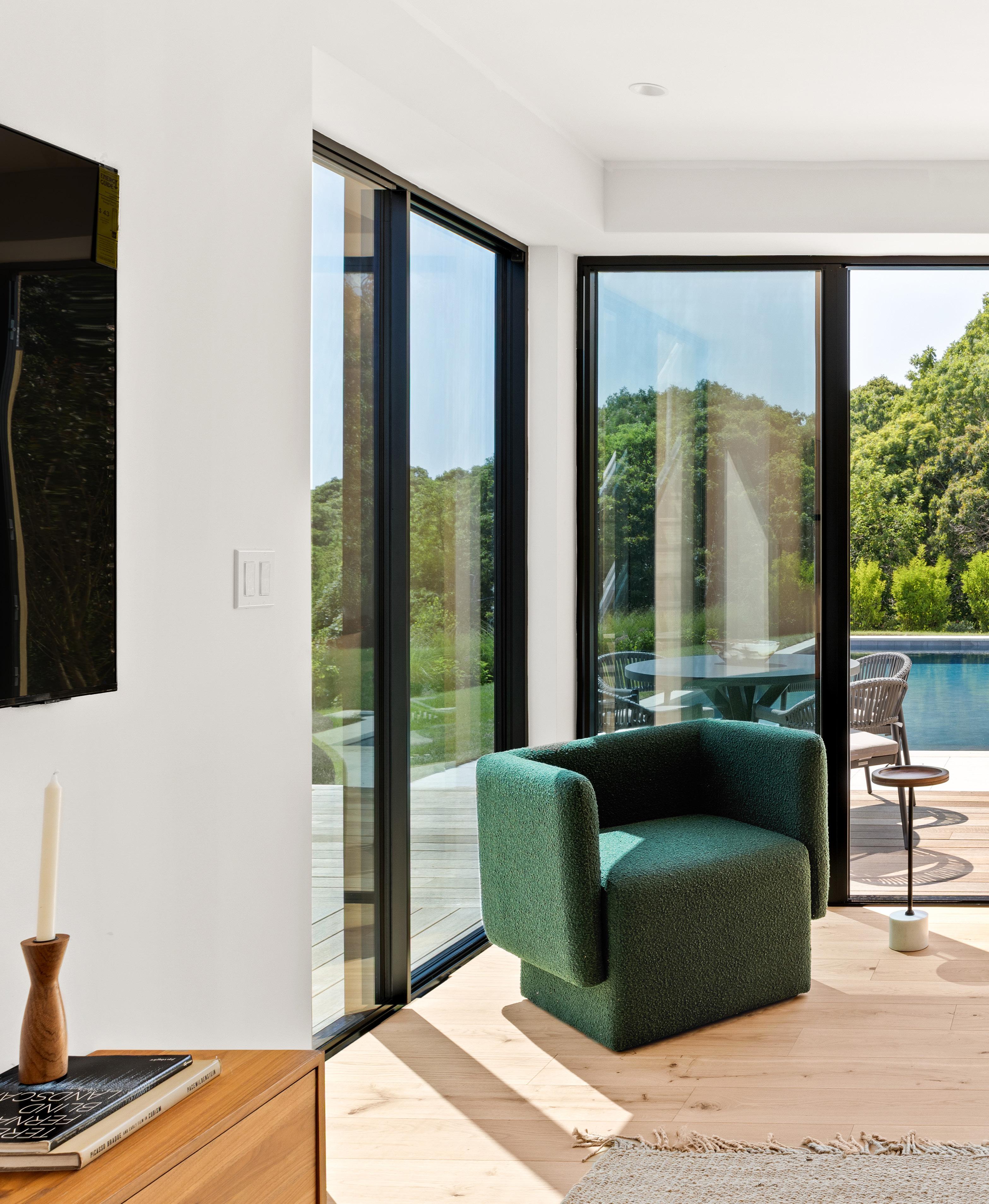

The pool lounge space with direct access to the custom pool is an ideal area for socializing.
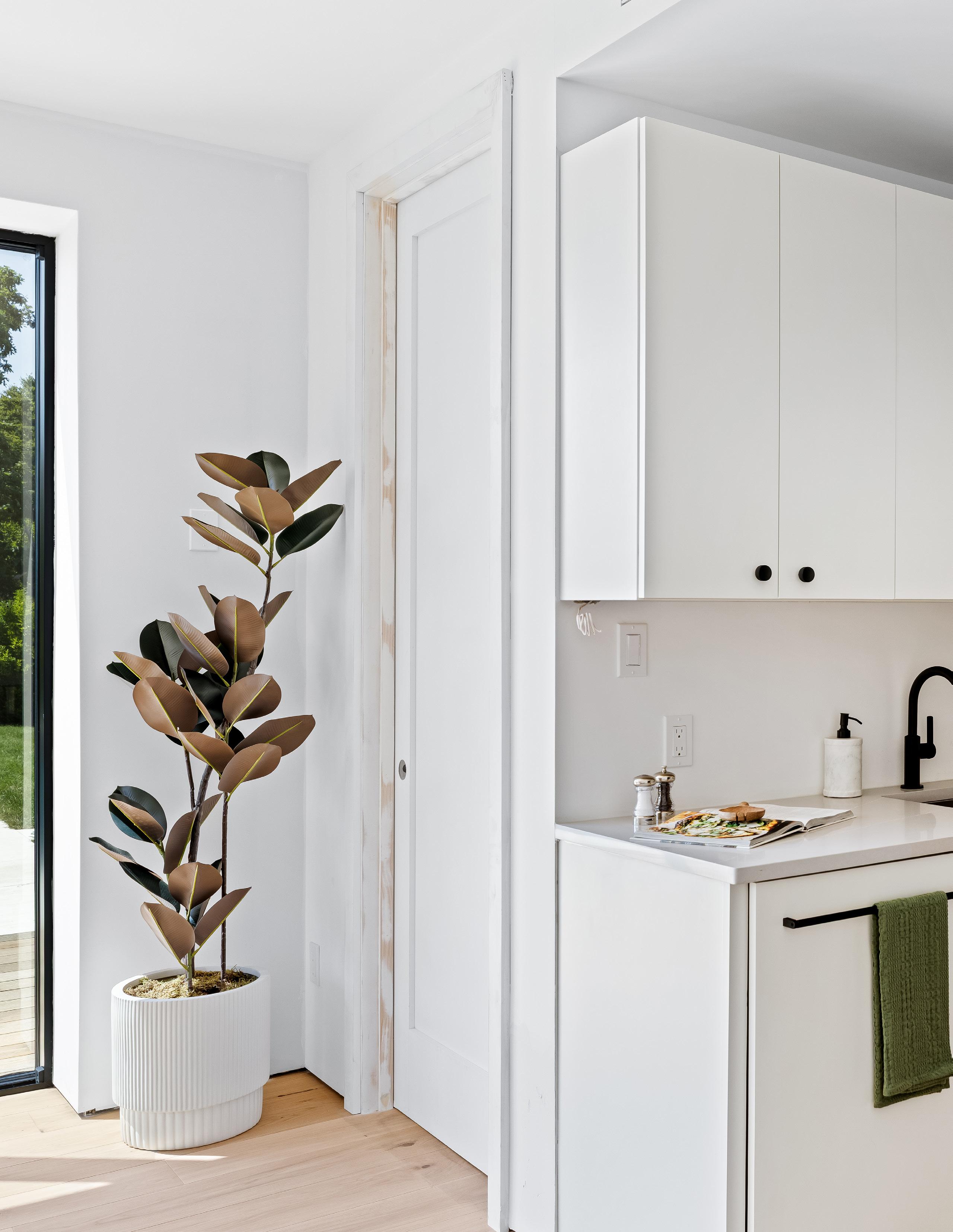
The dedicated kitchenette makes entertaining effortless.


MODERN CRAFTSMANSHIP

The second level showcases the professional chef’s kitchen, designed for culinary enthusiasts with premium appliances and ample space.

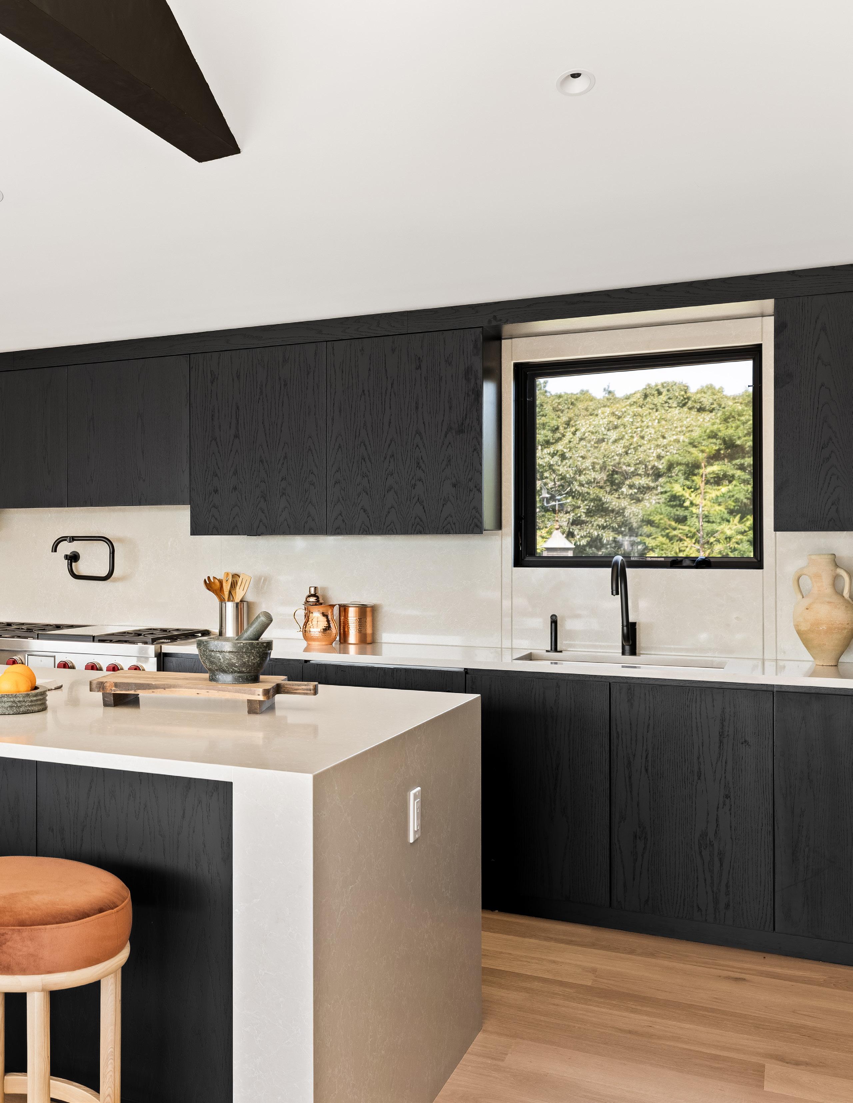
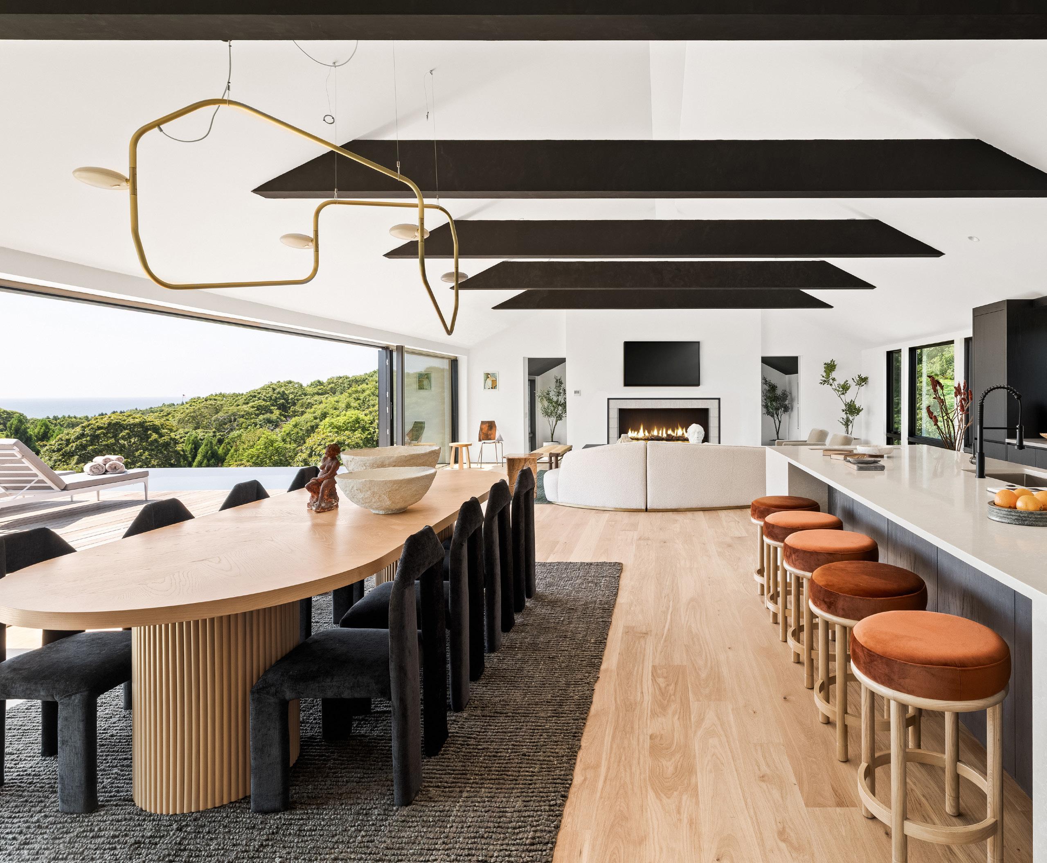

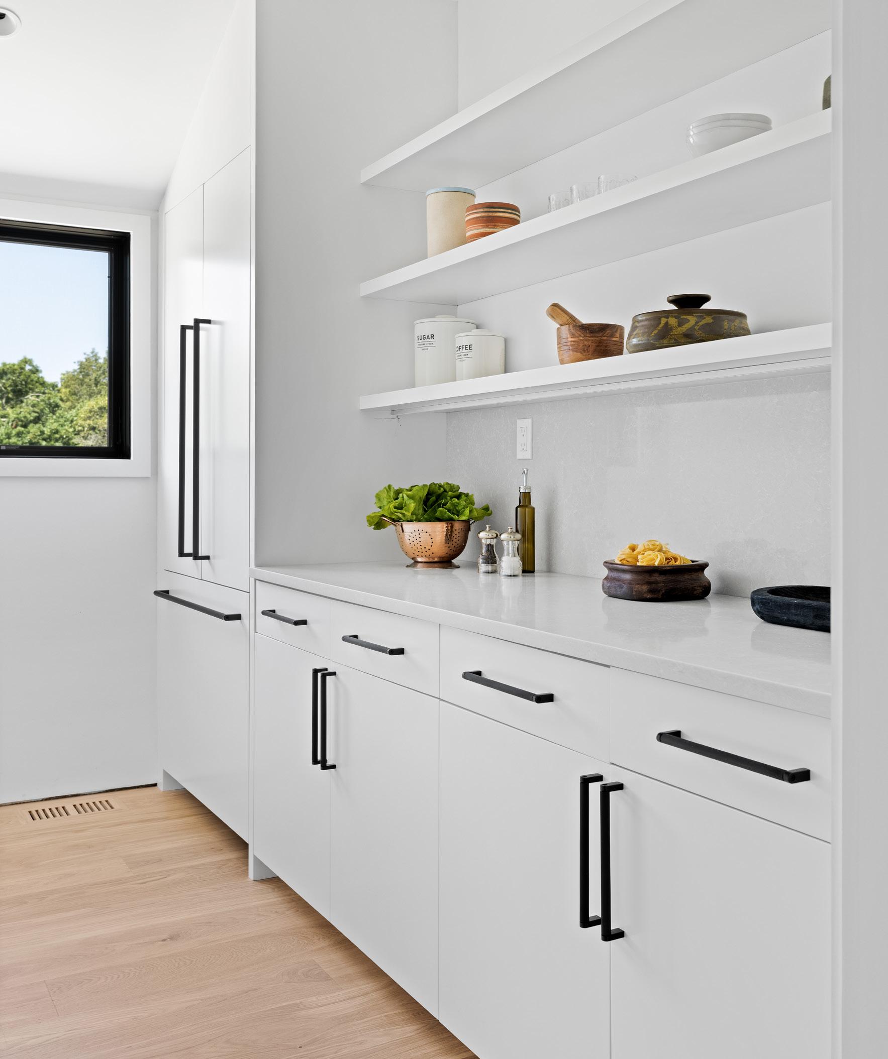
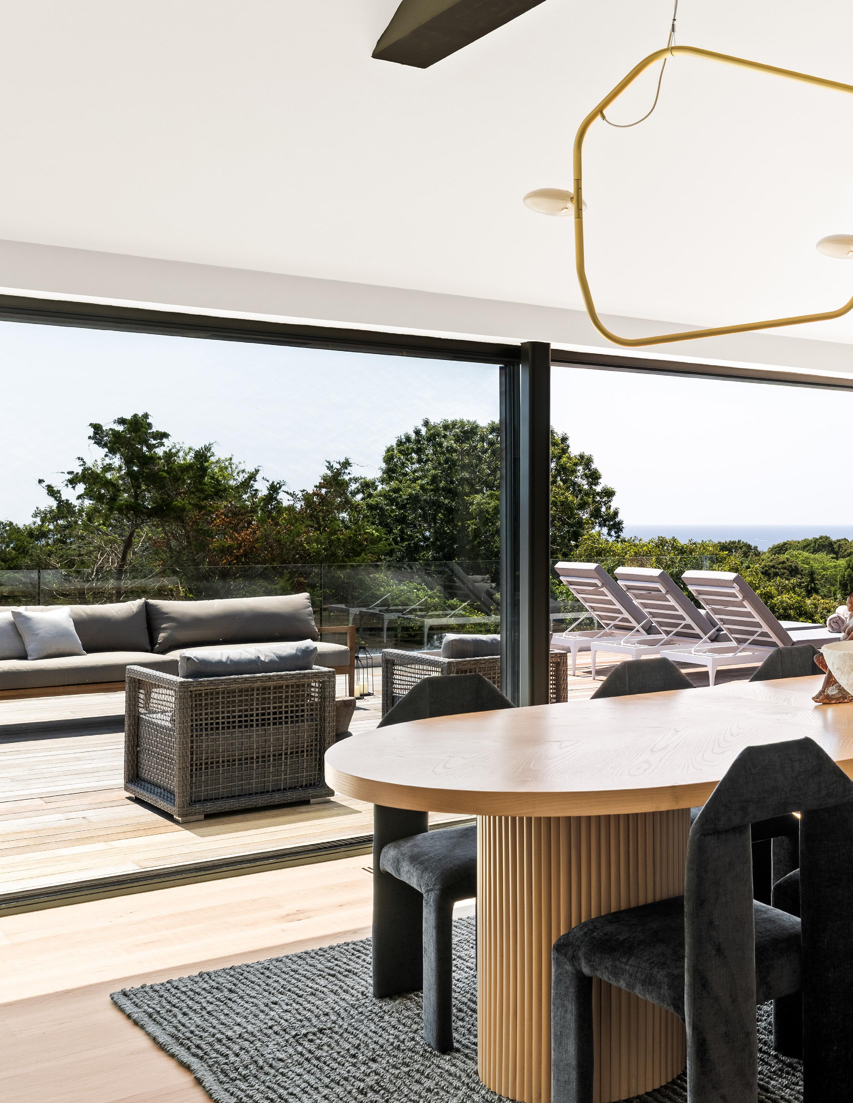
The open concept living and dining area flows seamlessly to the second-level deck
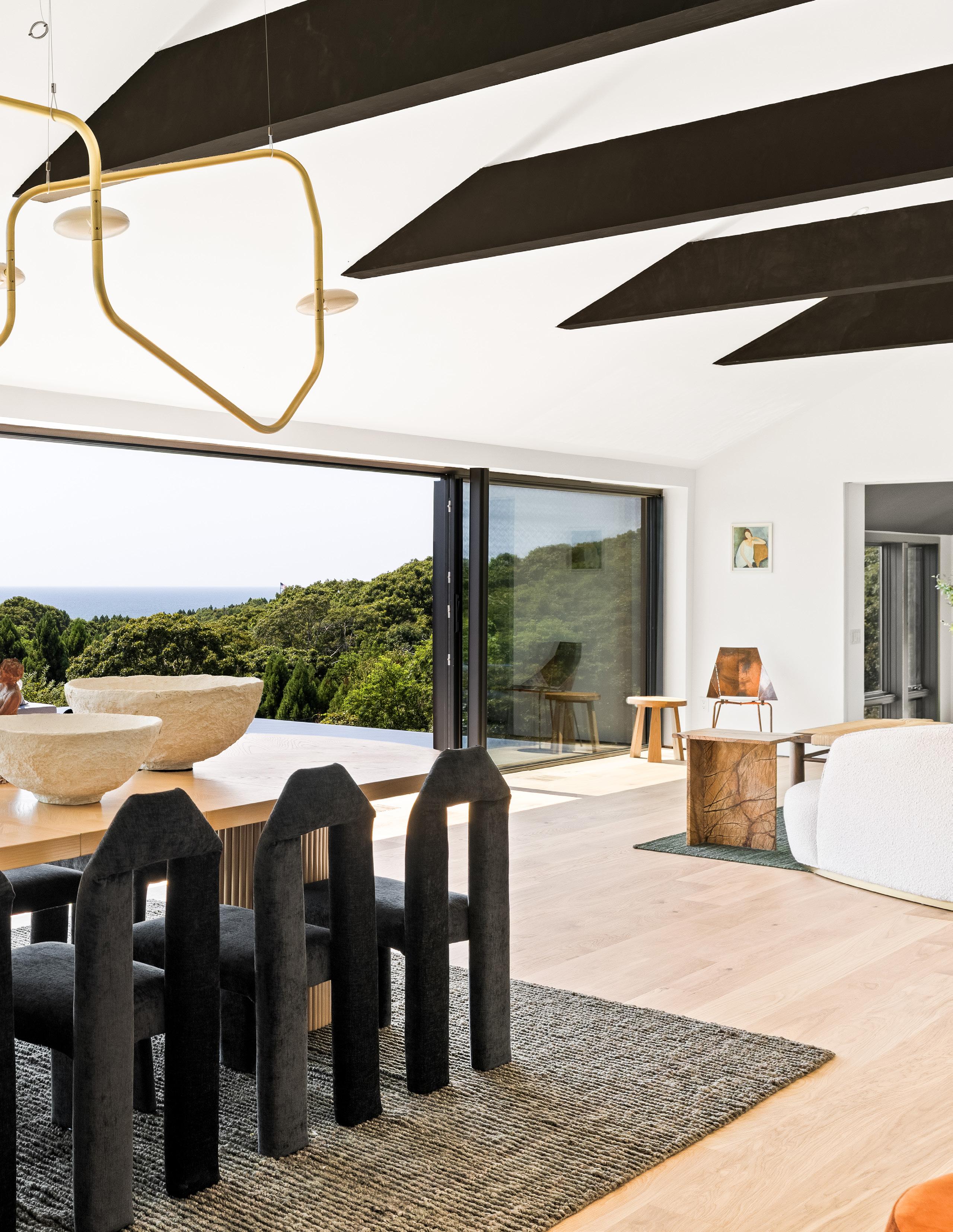
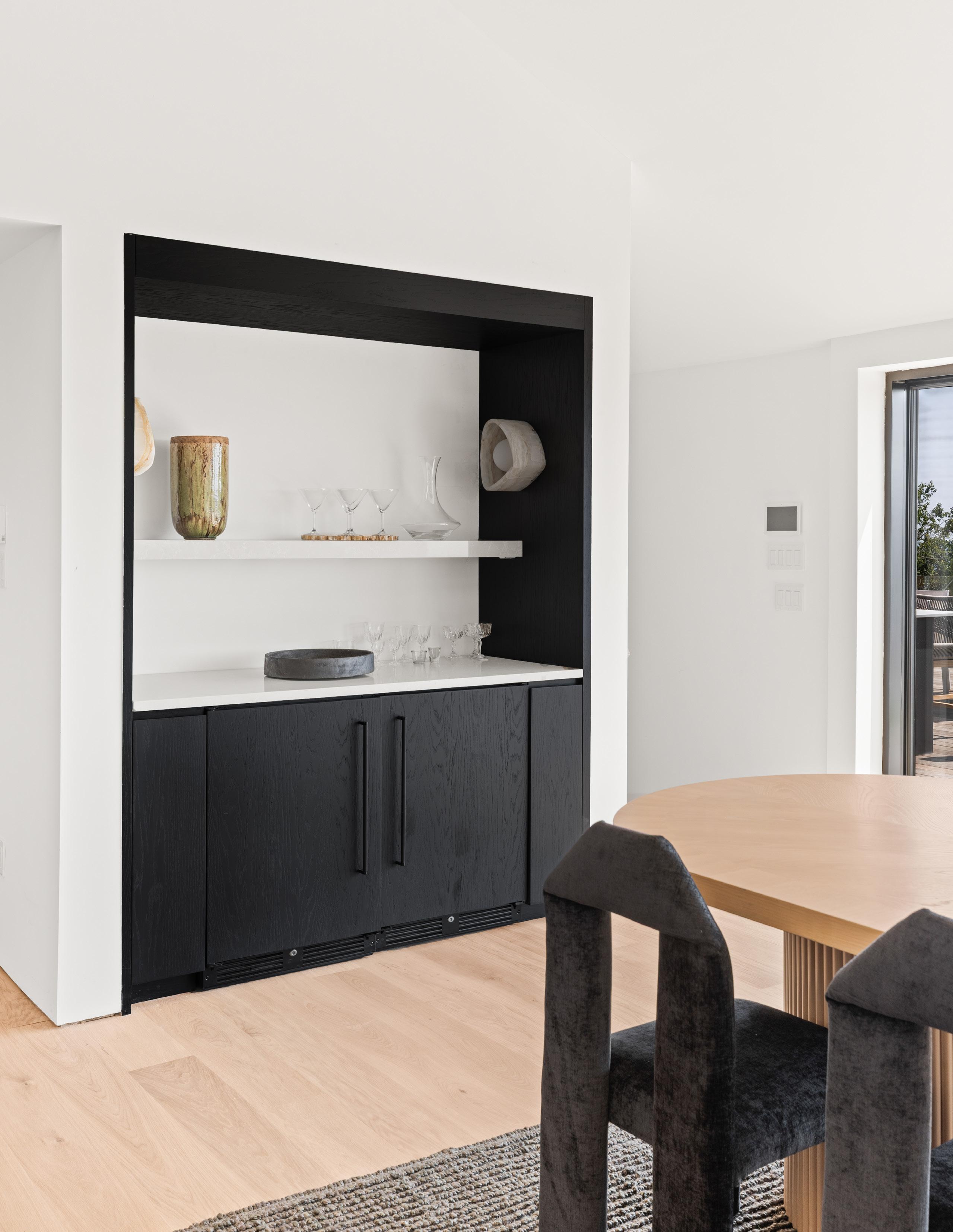
DINING ROOM
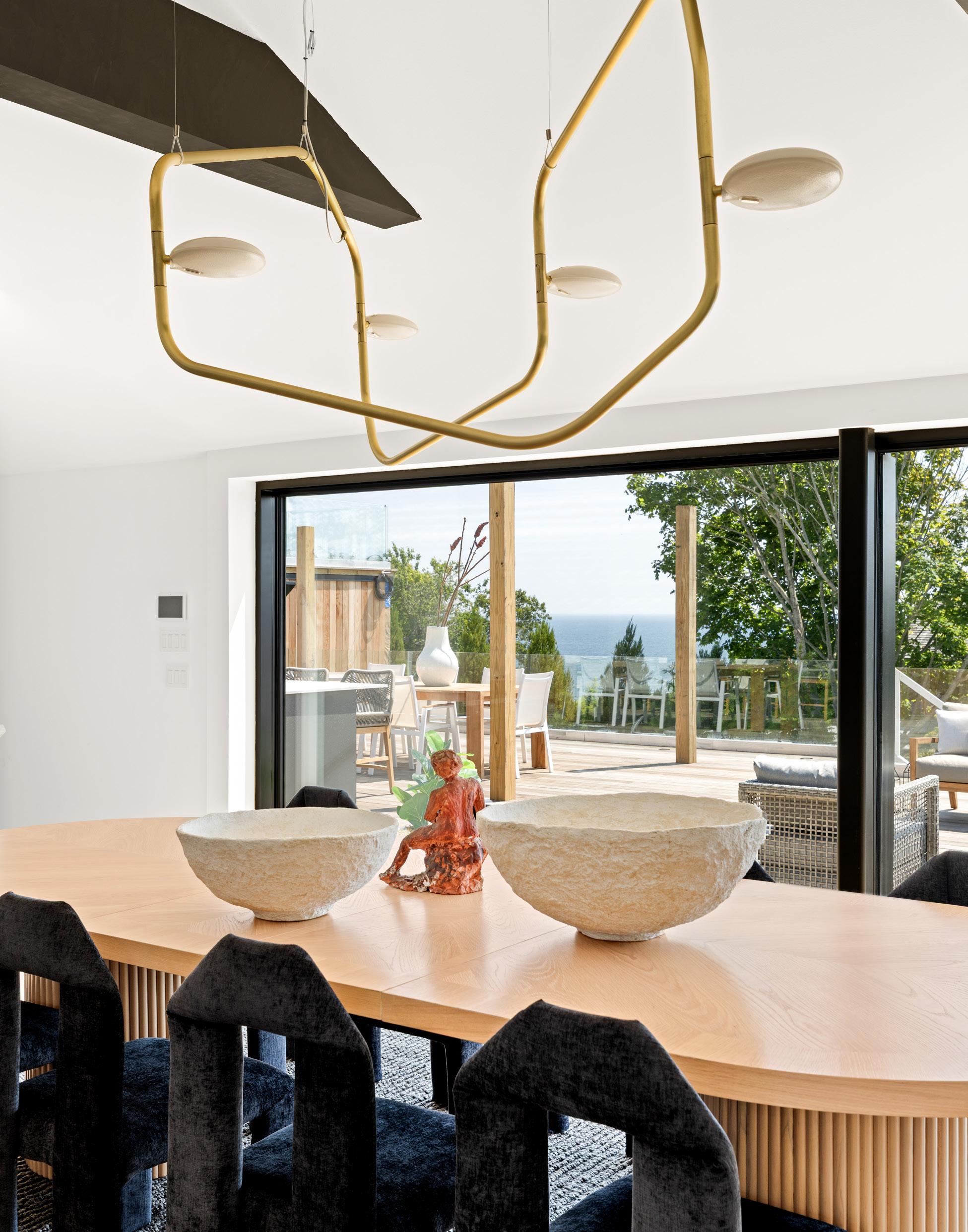


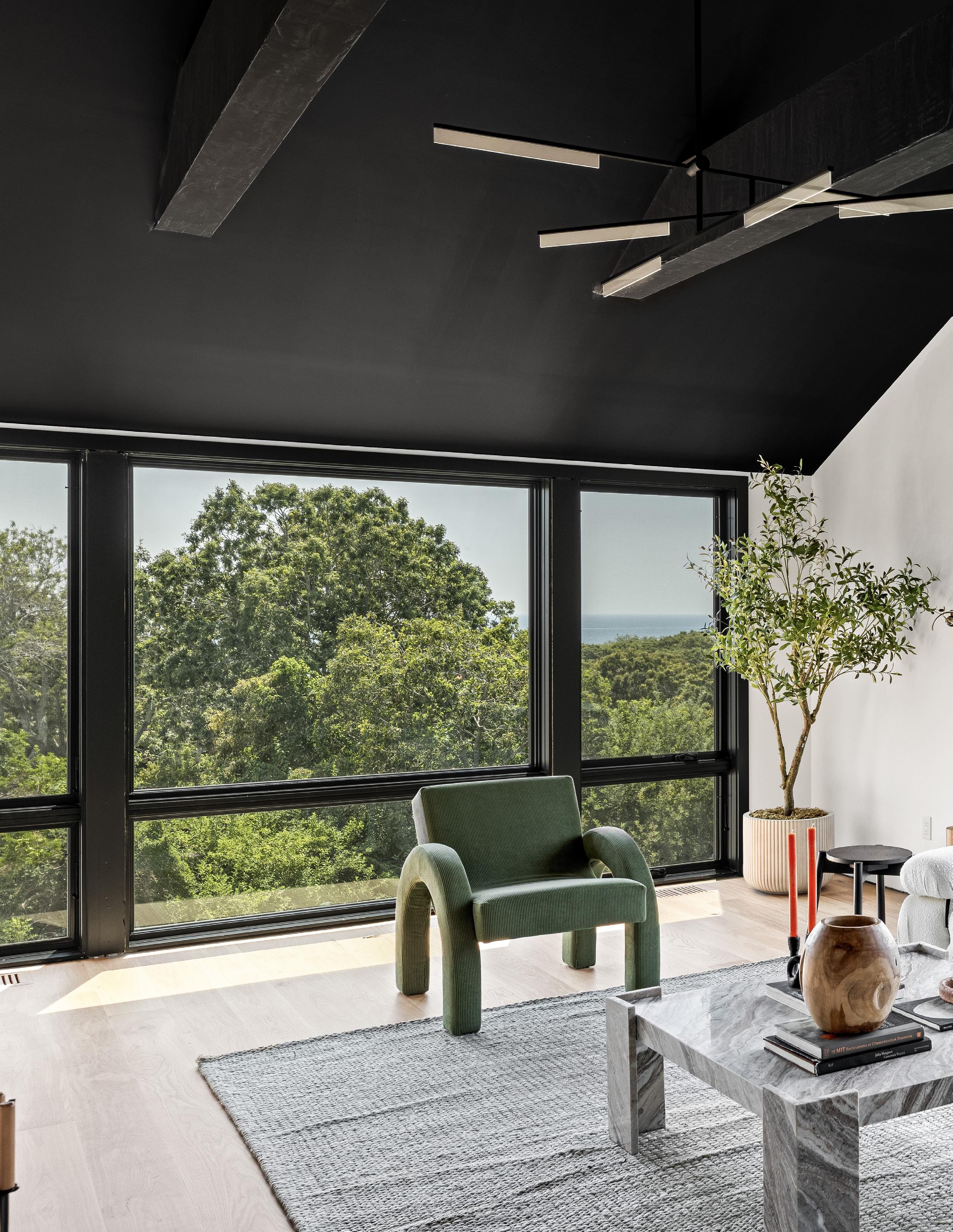
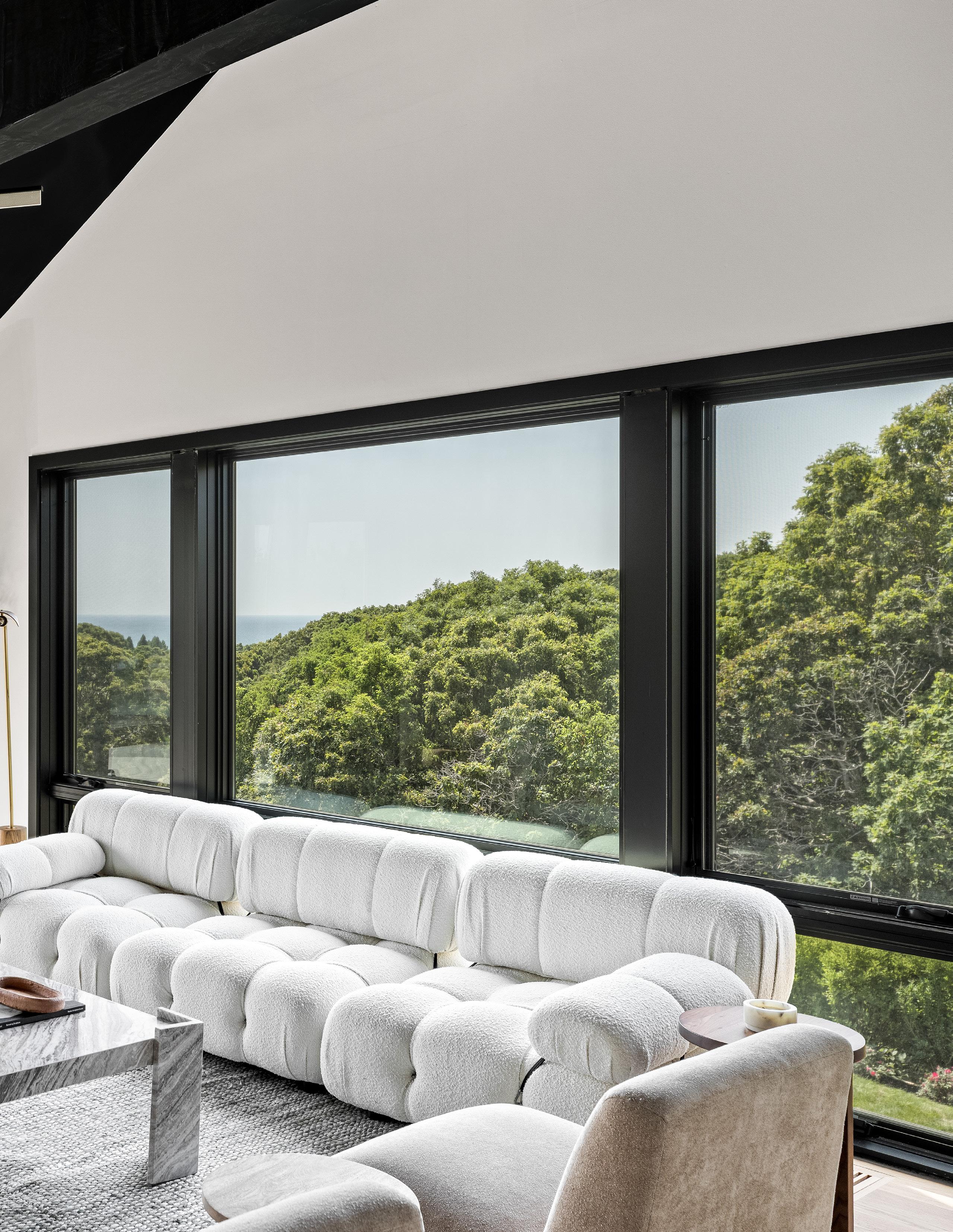
The family room with fireplace offers a cozy retreat.
PRIMARY EN-SUITE
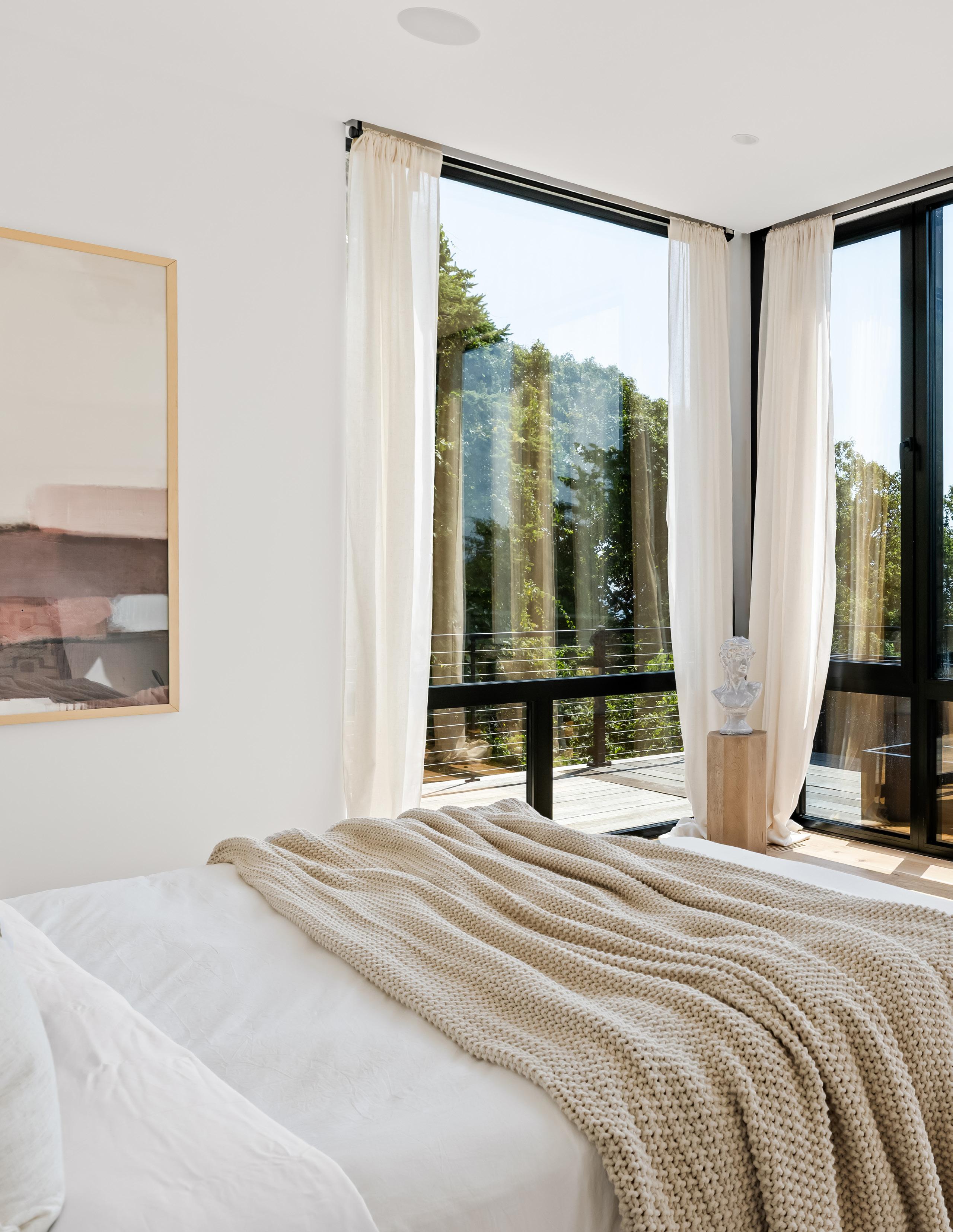
The primary suite is a private sanctuary, featuring a study, private terrace, and an indulgent primary bathroom with a soaking tub and dual vanities.
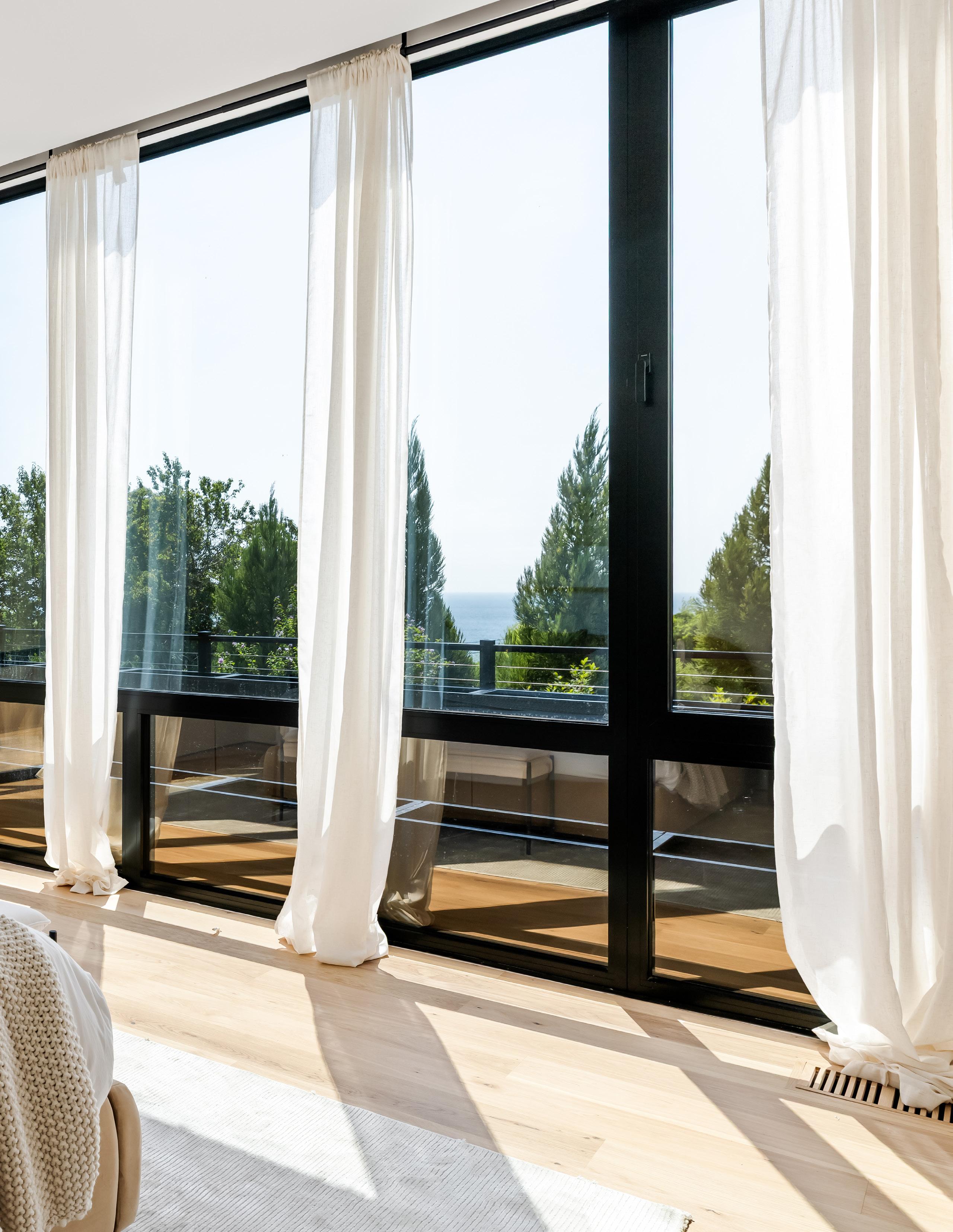



PRIMARY BATHROOM
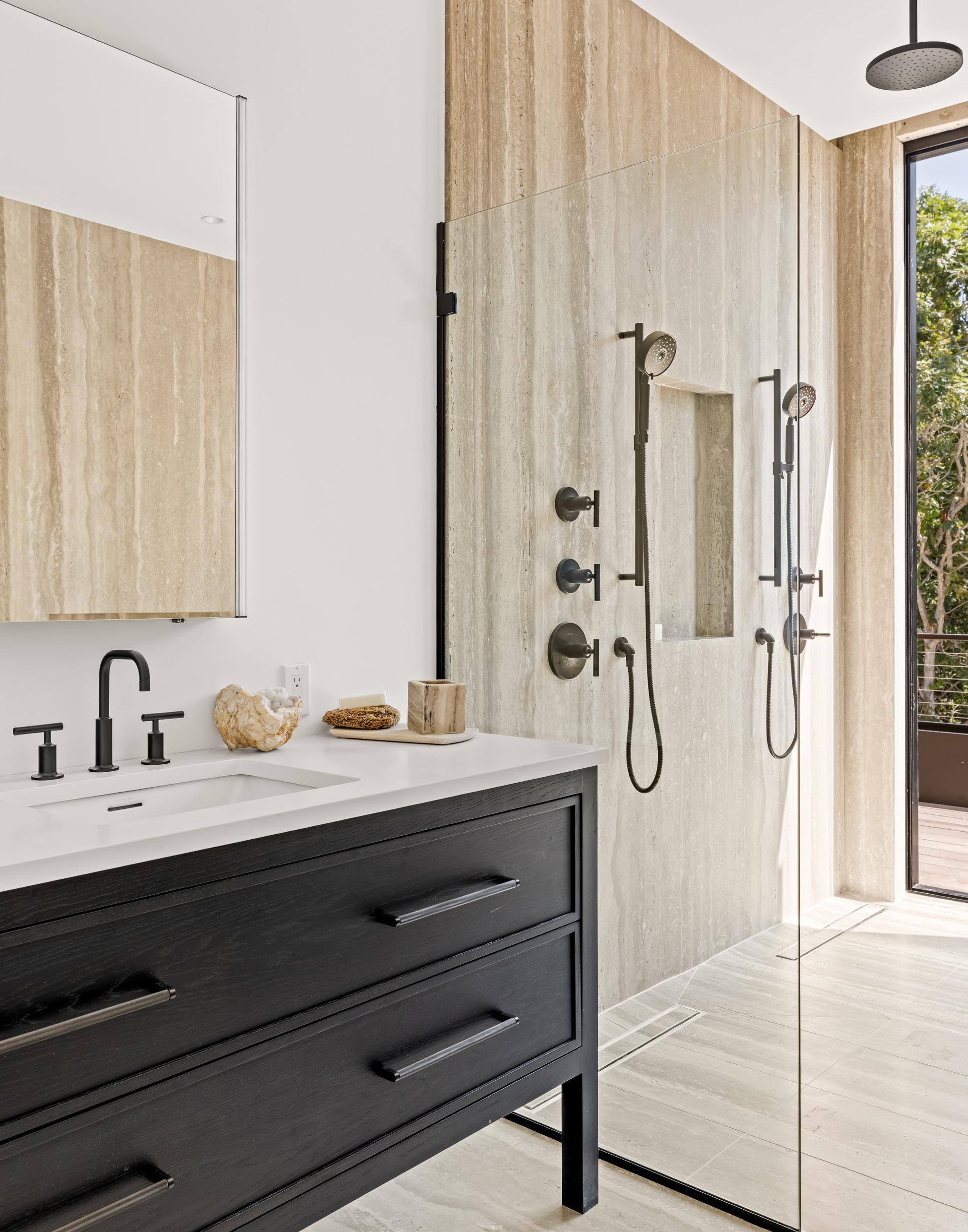
The study is outfitted to be converted into a second walk-in closet at your discretion.




PRIMARY CLOSET

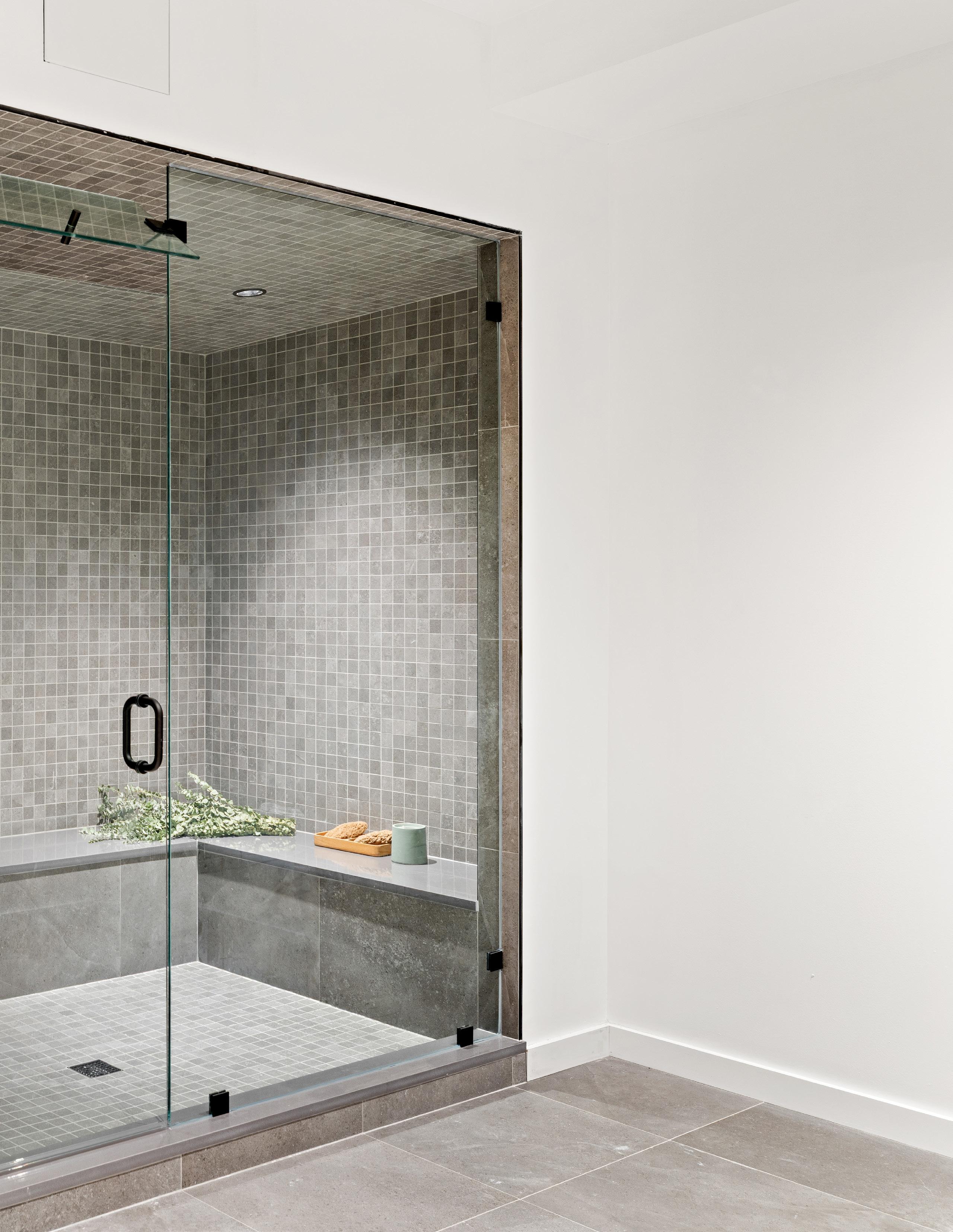
ENTERTAINMENT & WELLNESS
The finished lower level offers the ultimate in relaxation and entertainment providing a wine room and home spa with a cold plunge, sauna, and steam room.

The game room with a fully appointed bar is perfect for hosting guests.




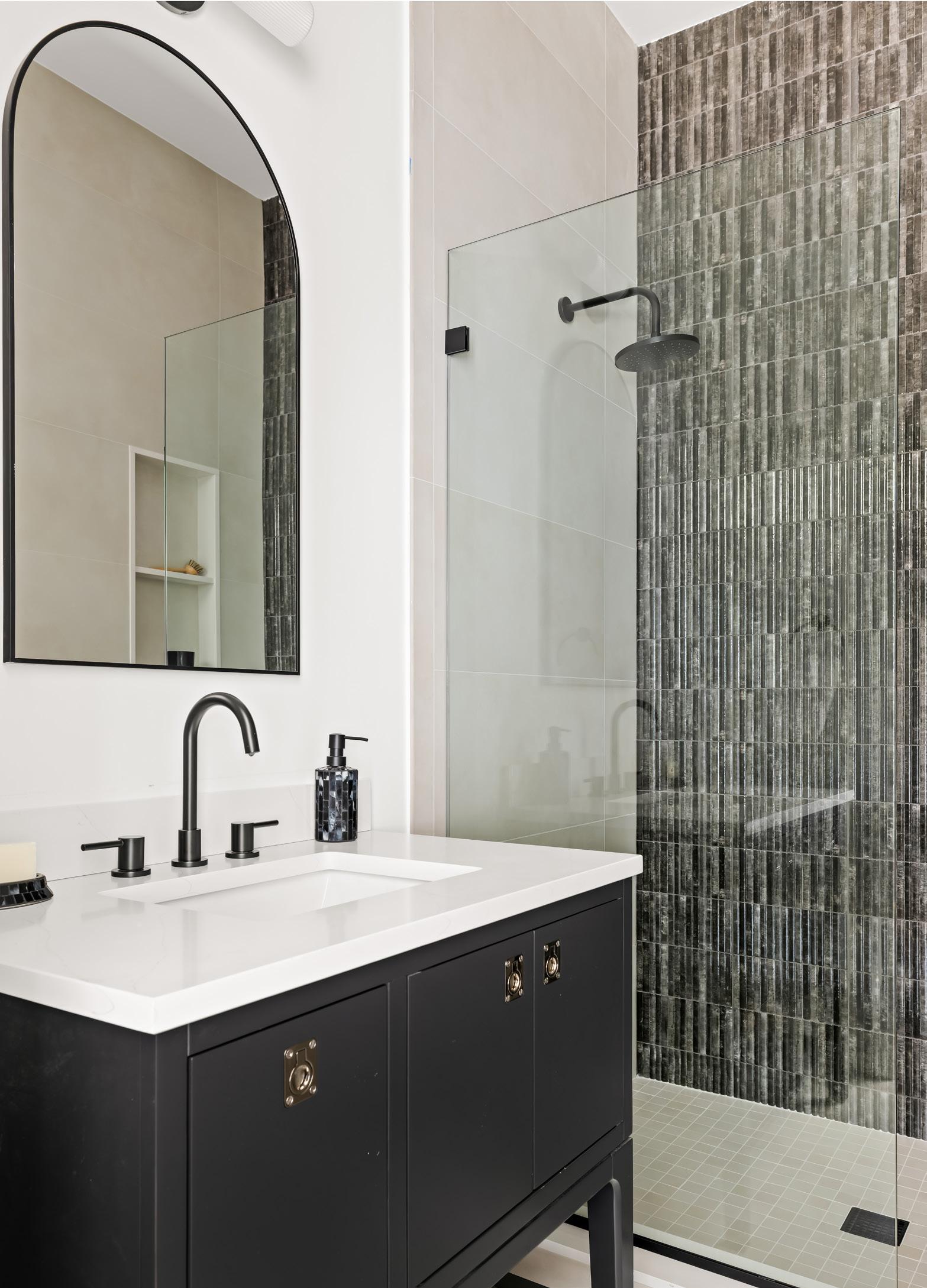

A VISION OF LUXURY
The exterior of 12 Tara Road is designed to embrace the ocean while offering the finest amenities for outdoor living.


The custom-designed gunite pool and integrated spa with chaise wet ledge create a serene oasis.
TARA ROAD, MONTAUK,
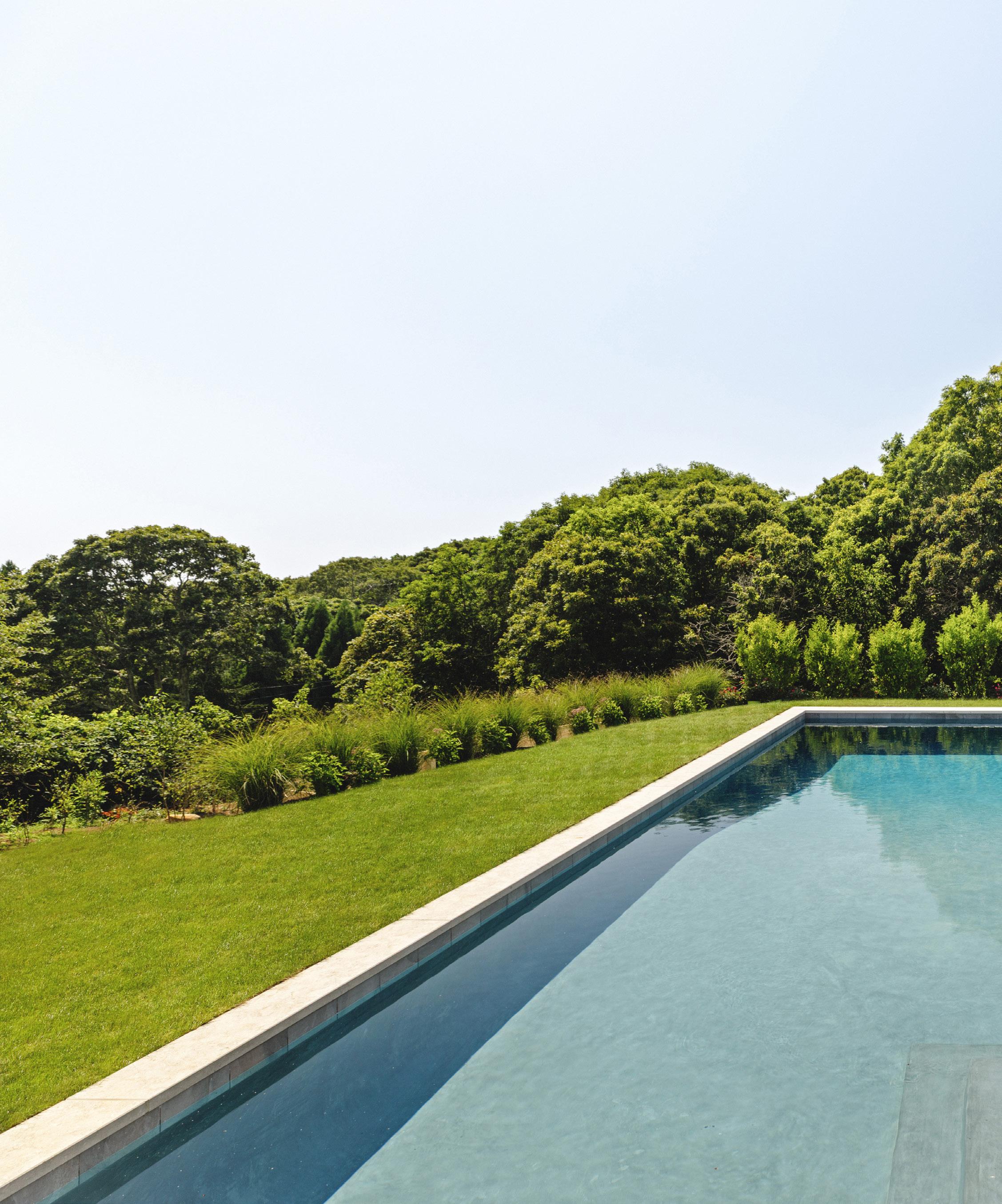
22' X 40' GUNITE POOL


Multi-level mahogany decking provides multiple spaces to enjoy the outdoors.
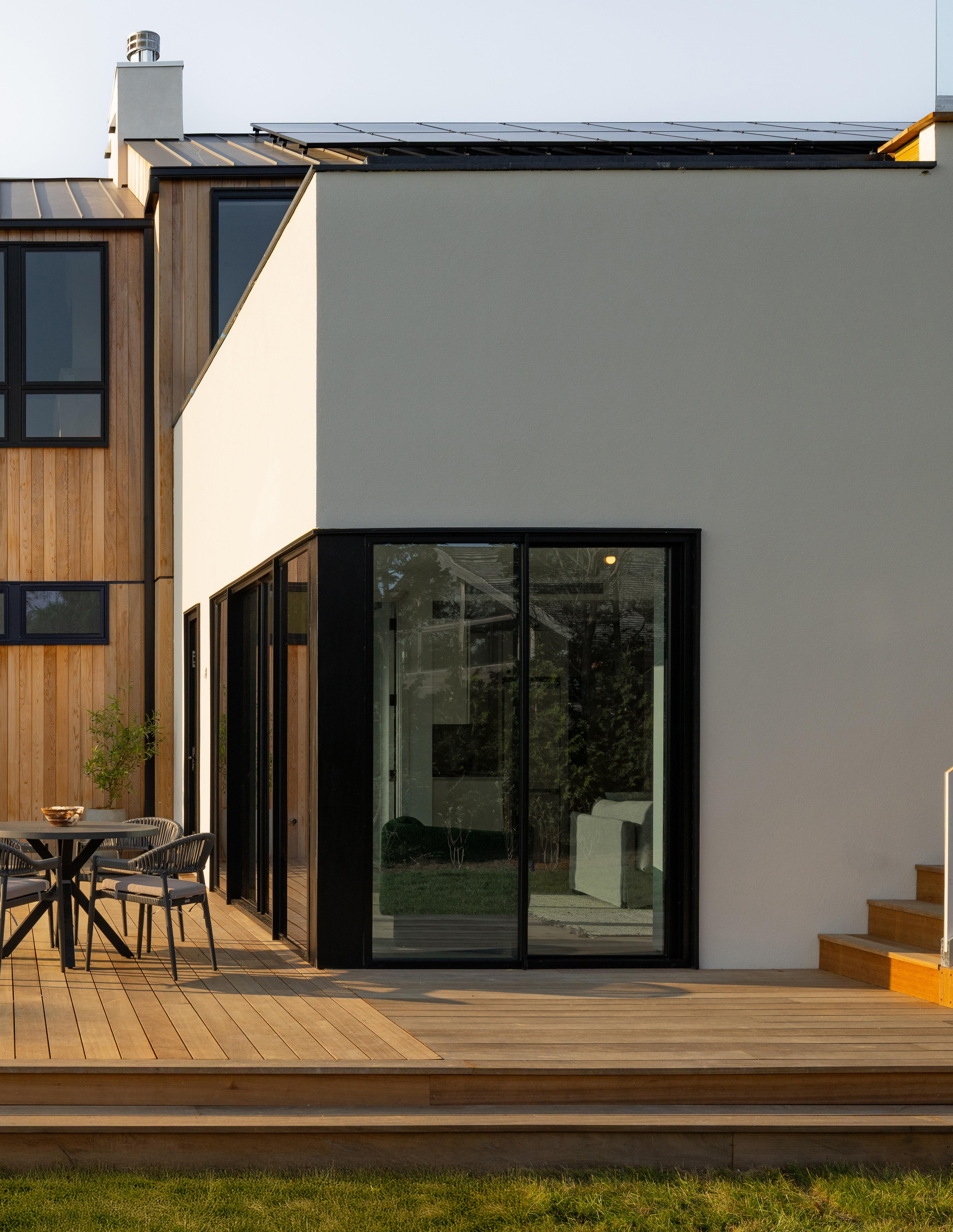
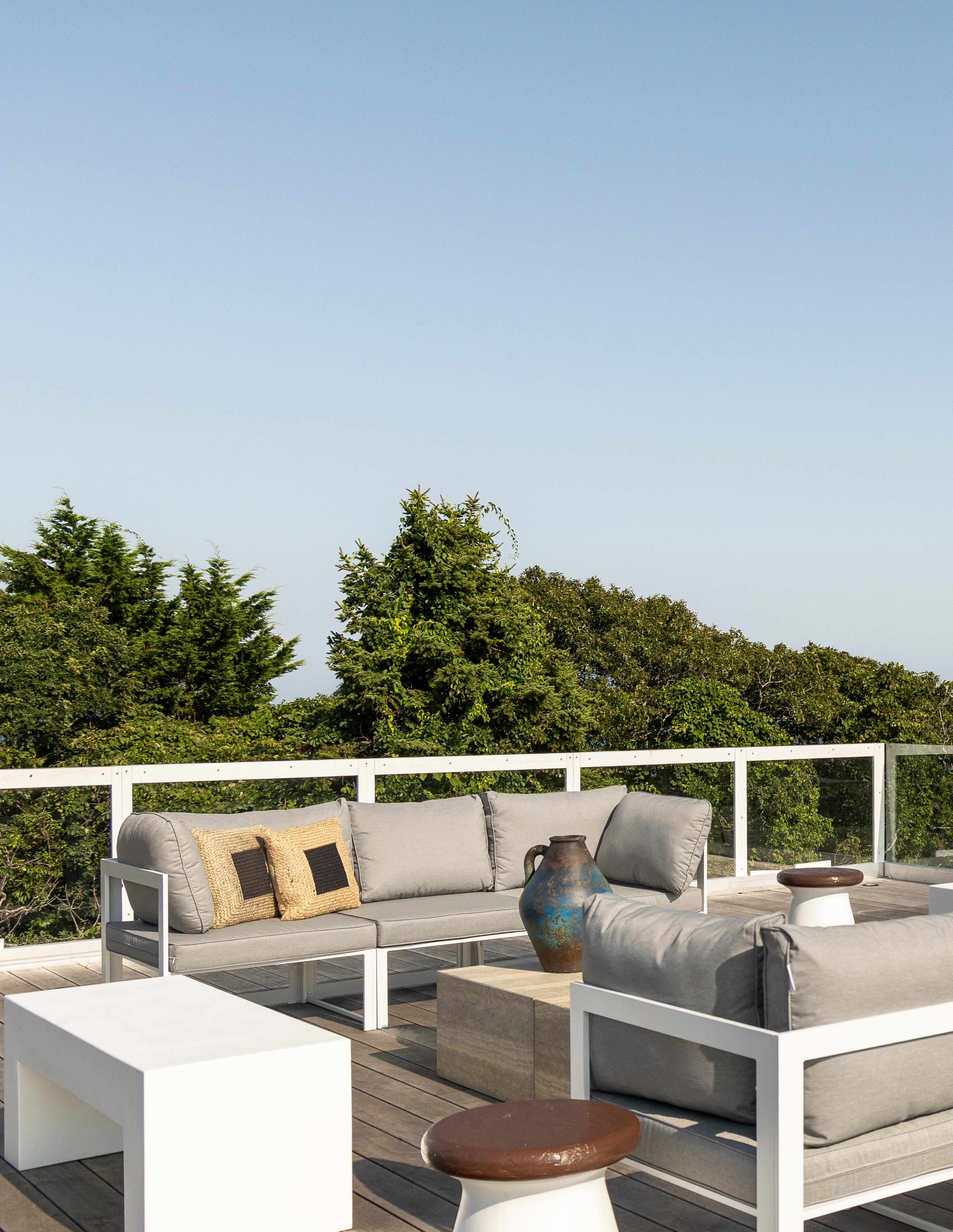
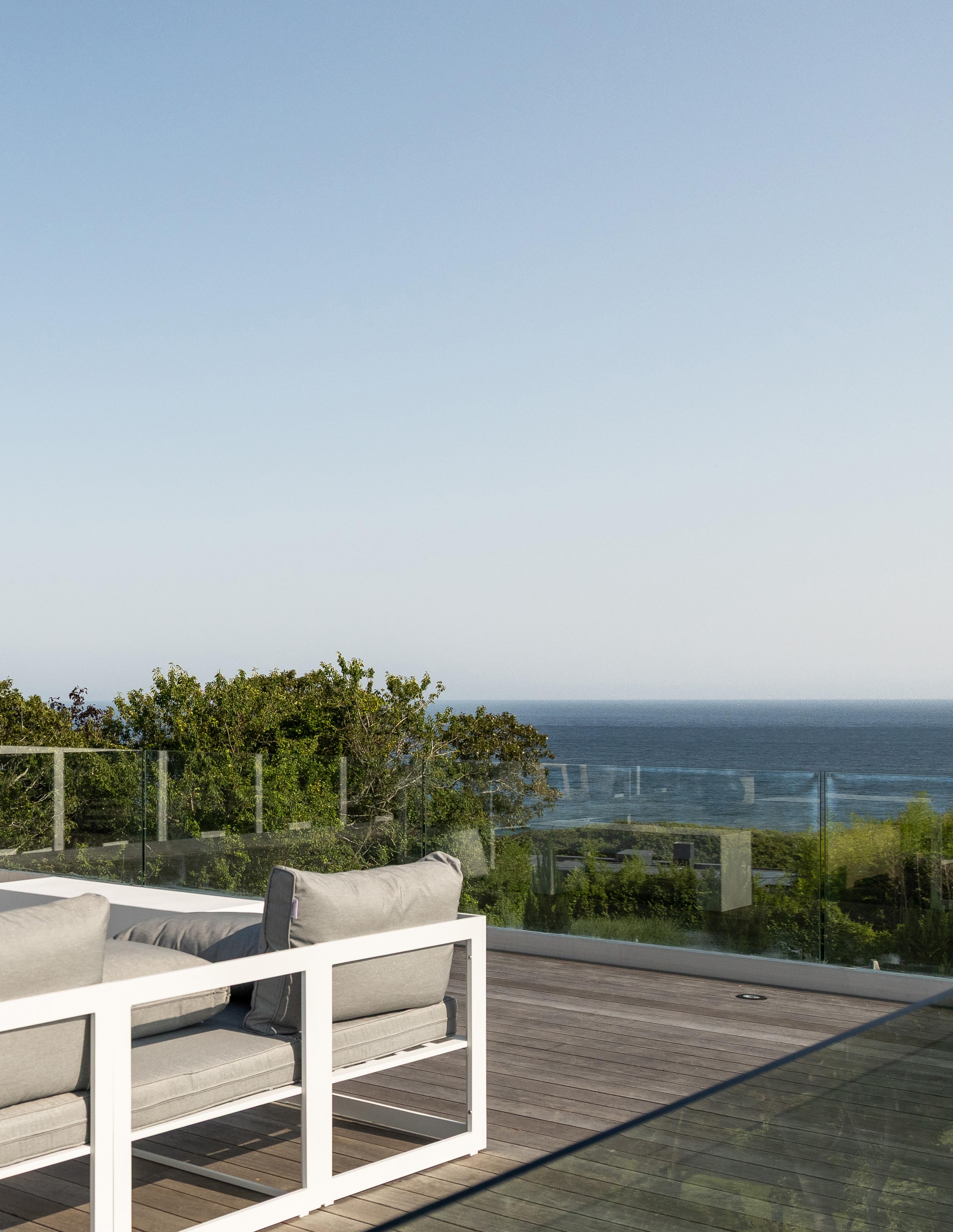
A SANCTUARY ABOVE THE SEA
From the roof deck, you can enjoy uninterrupted ocean views, making it the ideal spot to relax or entertain. The rooftop serves as a natural extension of the home, offering an exceptional vantage point of the ocean and an exclusive outdoor living area that embodies the pinnacle of luxury.
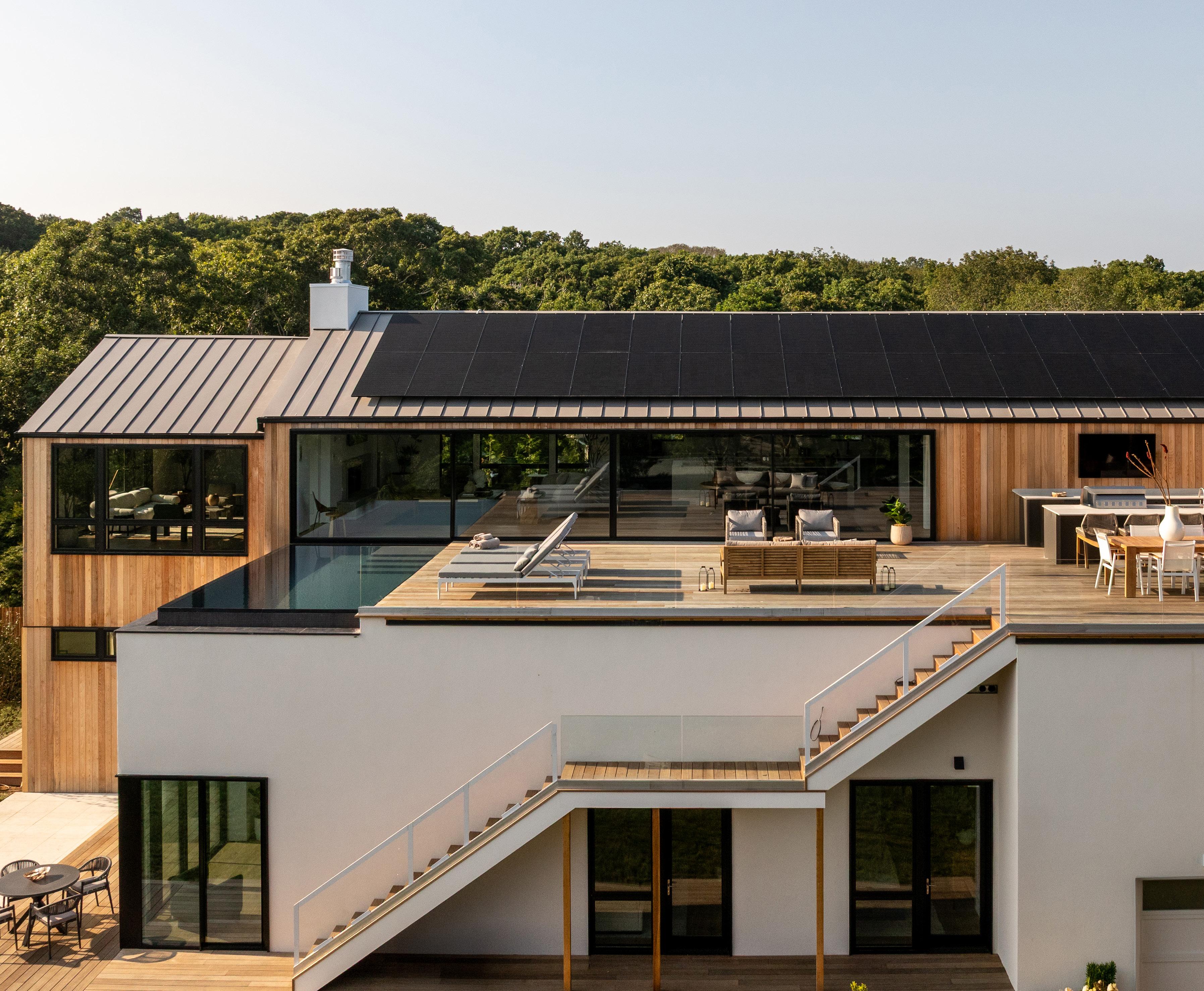
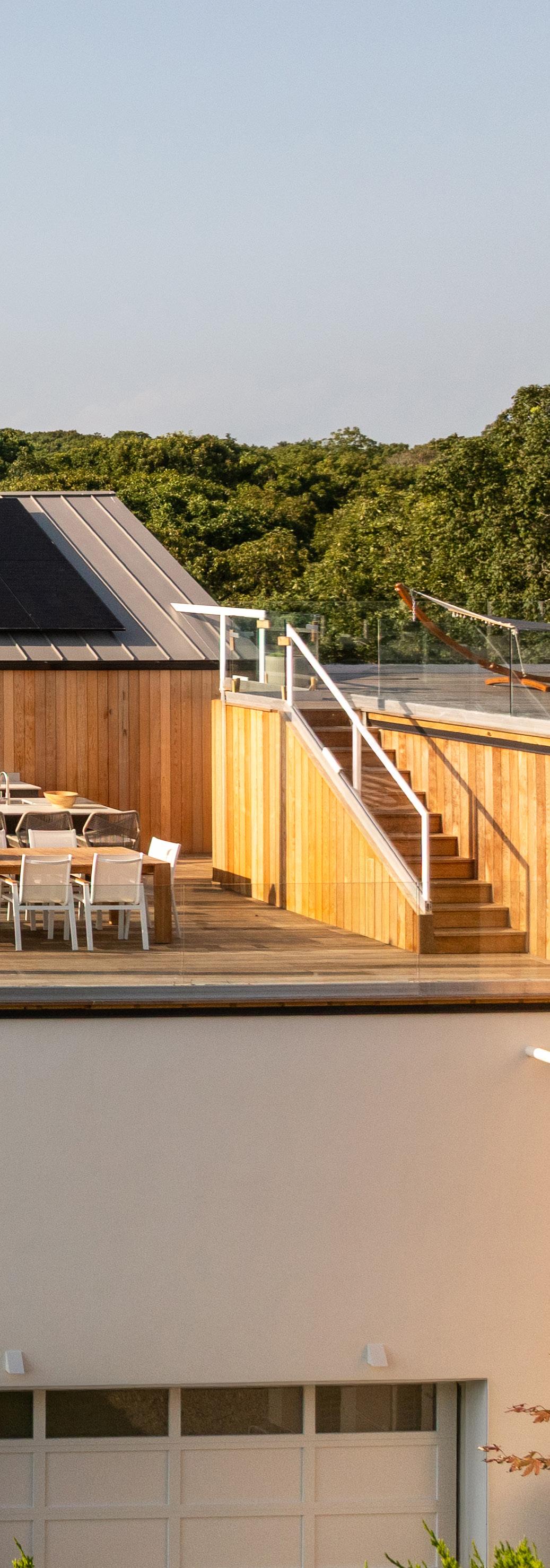
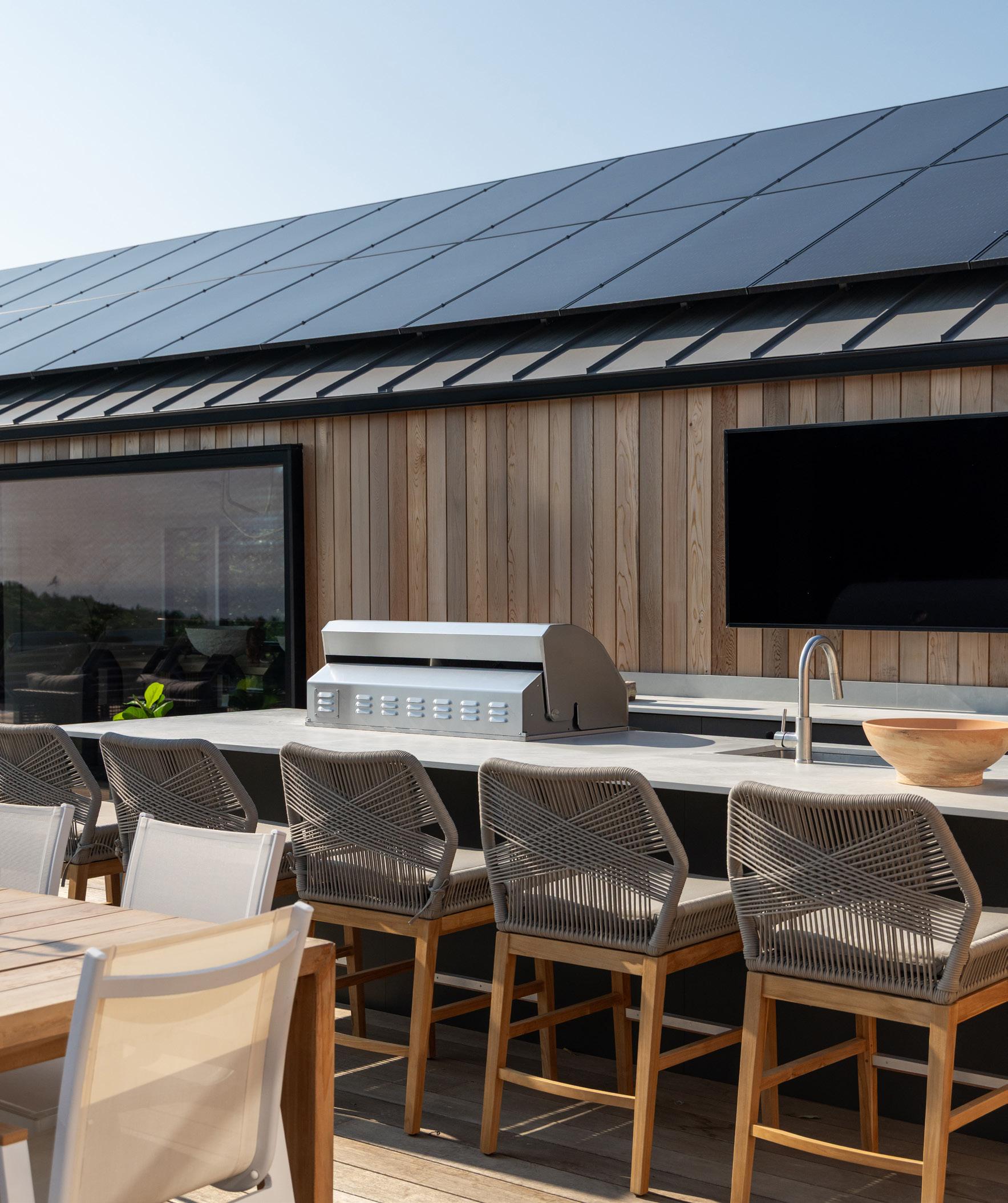
The outdoor kitchen and manicured landscaping complete this private seaside sanctuary.
The expansive green roof is both environmentally sustainable and visually striking, featuring lush vegetation that seamlessly integrates with the natural surroundings. This eco-conscious space not only enhances the property's energy efficiency but also provides an inviting space for relaxation, perfect for watching the sunset or entertaining guests.

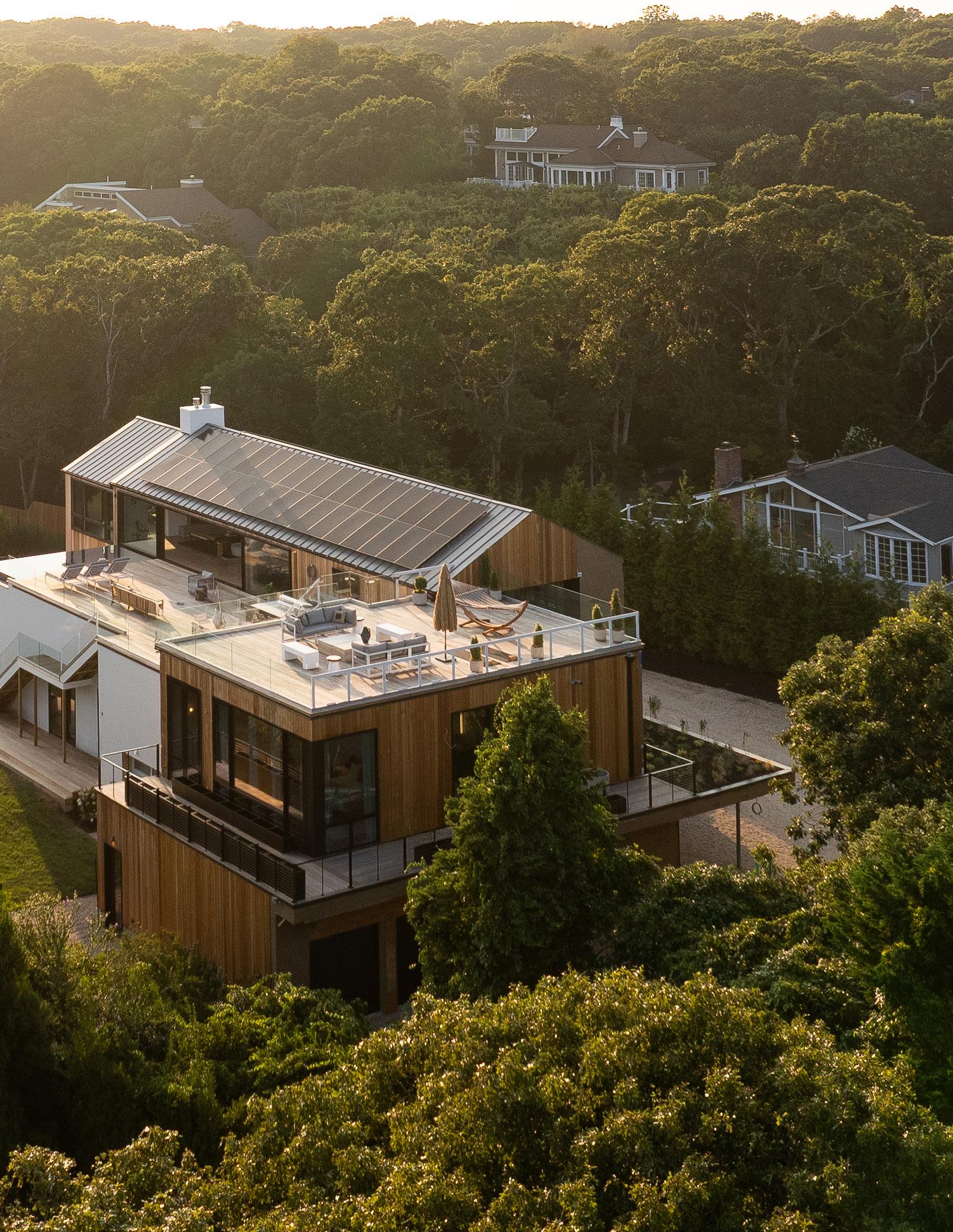
GREEN ROOF

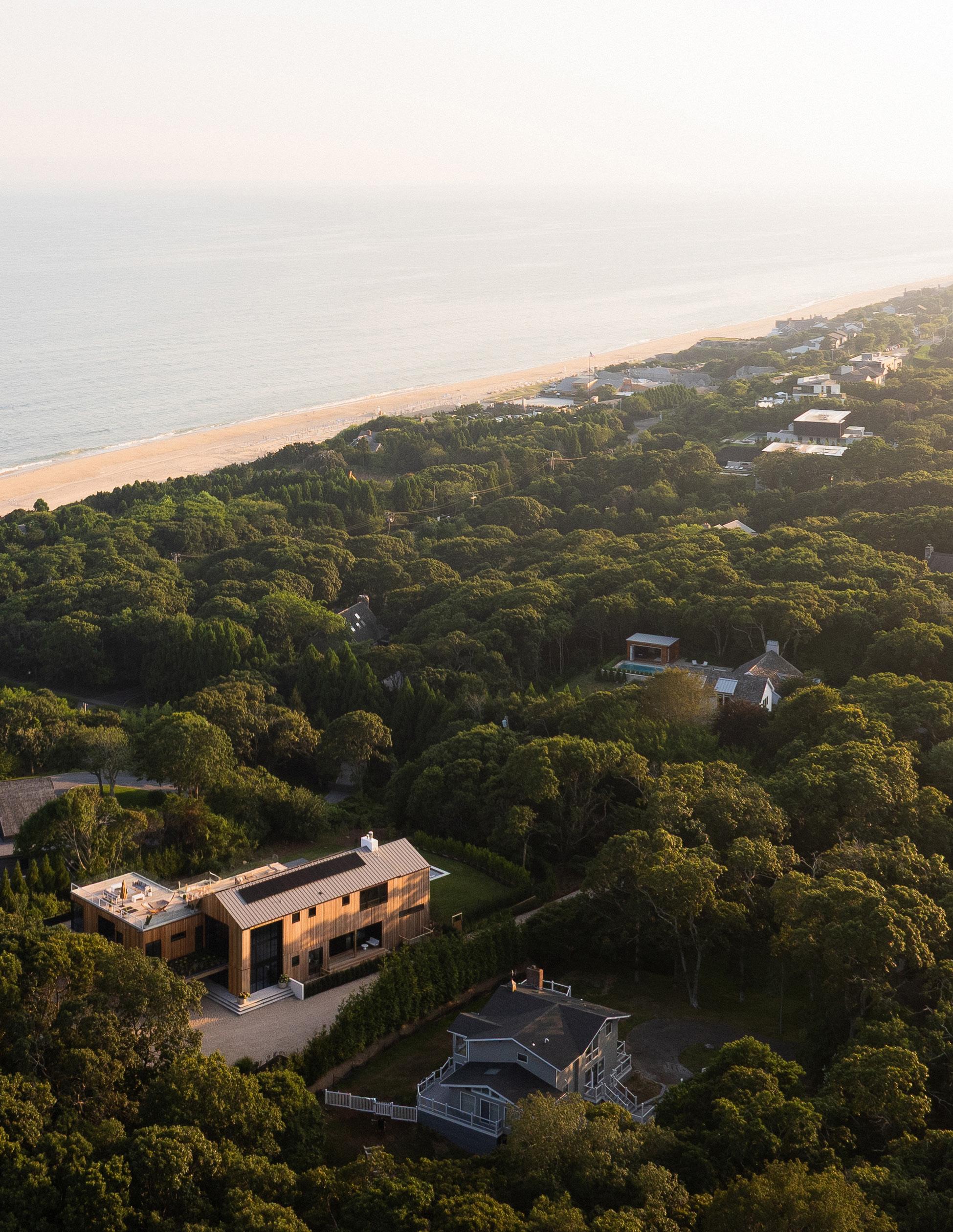
Located south of the highway in Montauk’s desirable Hither Hills neighborhood, 12 Tara Road offers exclusive deeded ocean access via private scenic trails, just moments from Montauk’s pristine beaches.
12 TARA ROAD, MONTAUK, NY


12 Tara Road is the signature residence by Build Well Development, a Montauk-based firm led by Evan Parganos and known for its unified approach to architecture, engineering, and construction. The home reflects Build Well’s belief that the best living experiences come from treating a house as a fully integrated system—intelligently designed, expertly constructed, and deeply connected to the land it inhabits.
Every element is engineered with intention. Thermal performance is achieved through highefficiency insulation, smart ventilation, and airtight detailing. Structural systems are built for longevity, grounded in resilient materials and refined craftsmanship. Acoustic privacy is prioritized through layered assemblies and precision-sealed envelopes, while balanced ventilation and non-toxic materials elevate indoor air quality. Mechanical, electrical, and plumbing systems are
seamlessly integrated to support the architecture rather than compete with it—quietly working in the background to enhance daily life.
Build Well offers something increasingly rare: a residence that pairs aesthetic restraint with technical rigor—delivering not just beauty, but longevity, performance, and peace of mind. This is architecture that lives well, and ages even better.
“Our place in the market is clear—we design and build homes in one of the Hamptons’ most desirable locations with a level of detail, efficiency, and environmental awareness that’s rare. Once you experience the silence, warmth, and clarity of a Build Well home, no other will feel quite the same.”
— Evan Parganos, Principal Developer
12 TARA ROAD, MONTAUK, NEW YORK
FIRST LEVEL
• 3,121 SF+/-
• Double-Height Entry Foyer
• Powder Room
• Coat Closet
• Mudroom
• Jr. Primary Suite
Private Entryway
Private Terrace
Walk-In Closet
• Jr. Primary En-Suite Bath Dual Vanities
Soaking tub
Water Closet
• 4 En-Suite Guest Bedrooms
• Pool Lounge Space Dedicated Kitchenette Powder Room
Direct Access to Custom, In-Ground Pool
• Attached Garage
5 Car Capacity
1,940 SF+/-
2 Custom 16' Wide Garage Doors
1 Custom 8' Wide Garage Door
16' Ceiling Height in 2-Car Area
10' Ceiling Height in 3-Car Area
GARAGE
MUDROOM
CARPORT
12 TARA ROAD, MONTAUK, NEW YORK
SECOND LEVEL
• 3,298 SF+/-
• Mezzanine with Ocean Views
• Professional Chefs Kitchen Pantry
Powder Room
• Open Concept Living & Dining Area
• Access to 2nd Level Deck
• Family Room Fireplace
• Primary Suite
Private Hallway
Walk-In Closet
Study
Private Terrace
• Primary Bathroom
Soaking Tub
GARAGE
Dual Vanities
Linen Closet
Water Closet
MUDROOM
CARPORT
OUTDOOR KITCHEN
PRIMARY HALL
PRIMARY EN-SUITE
PRIMARY DECK
PRIMARY BED
12 TARA ROAD, MONTAUK, NEW YORK
FINISHED LOWER LEVEL
• 2,936 SF+/-
• Wine Room
• 1 En-Suite Guest Bedroom
• Home Spa
Double Vanity
Cold Plunge
72" X 54" Sauna
Shower
92" X 66" Steam Room
• Game Room
Large 32' x 19' Recreational Area
Table Tennis
Billiards
Arcade Games
• Fully Appointed Bar
Island with Bar Seating
Refrigerator
Sink & Faucet
Dishwasher
• Gym
Expansive Mirrors Lining the Walls
Decorative Wood Slat Wall
Integrated LED Lighting
Rubber Mat Flooring
Water Bottle Filling Station
• Storage
• Cedar Closet
• Laundry Room
EN-SUITE
WINE CELLAR
LAUNDRY RM
GAMES ROOM
GYM
SPA
CELLAR PWDR
12 TARA ROAD, MONTAUK, NEW YORK
SITE PLAN
POOL
POOL PATIO
PROPOSED 2 STORY RESIDENCE
PROPOSED 2 STORY W/ ROOF DECK 2ND FLR DECK PROPSED 2ND FLOOR DECK GREEN ROOF

MONTAUK
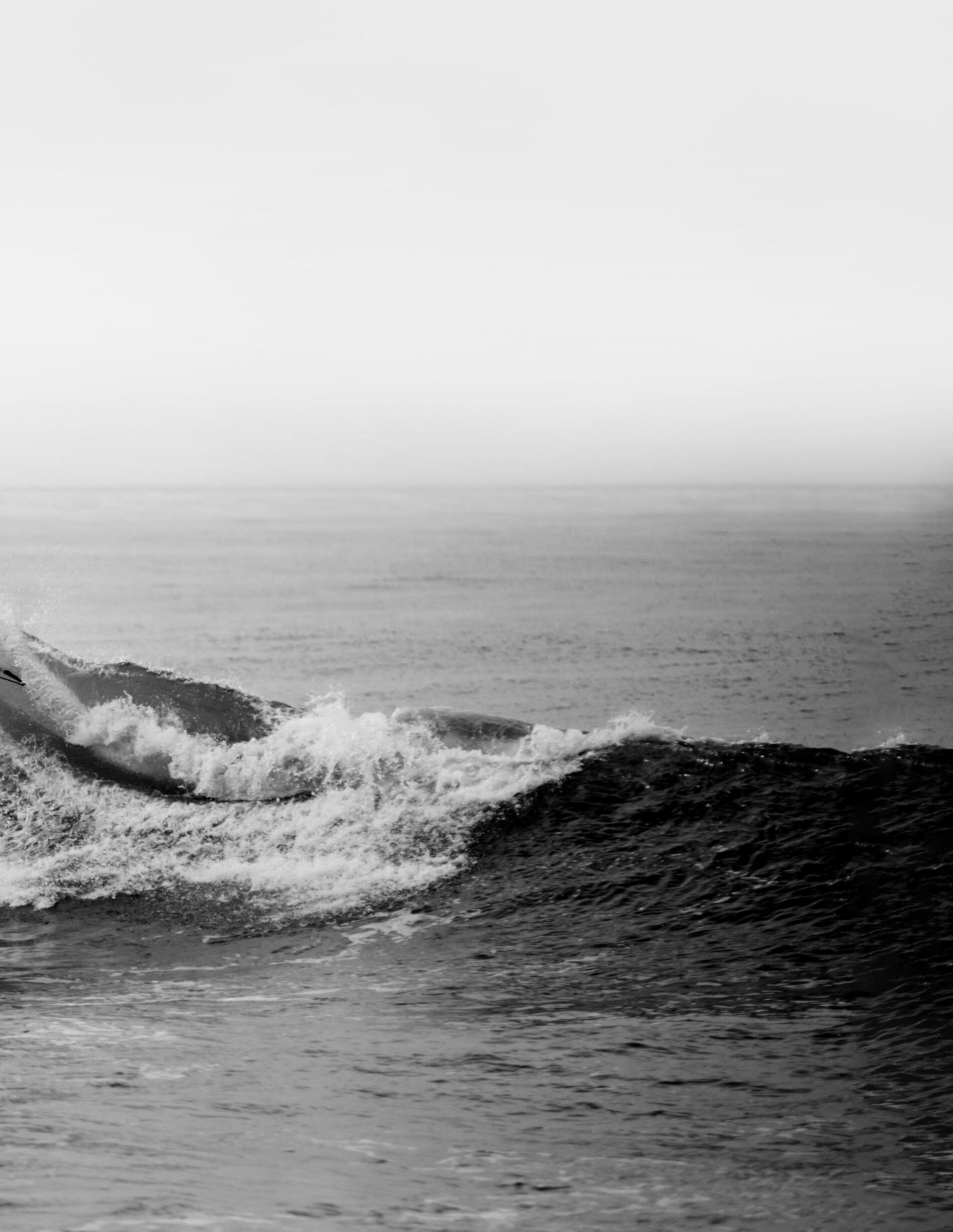
WHERE THE NATURAL LANDSCAPE, CULTURE, AND THE EAST COAST'S PREMIER SURF BREAK COLLIDE.
ATTRACTING A COMMUNITY OF CREATIVE AND INSPIRED INDIVIDUALS WHO RELISH THE UNTAMED ALLURE OF THIS ICONIC LIFESTYLE DESTINATION.
OYSTER POND
DEEP HOLLOW RANCH
MONTAUK POINT STATE PARK BLOCK ISLAND SOUND
MONTAUK LIGHTHOUSE
SURF LESSONS 1. AIR + SPEED 2. COREYS WAVE 3. SUNSET SURF SHACK 4. EAST END SURF CLUB
MONTAUK SURF AND SPORTS
RESORT/HOTEL/SPA 6. GURNEY’S MONTAUK 7. CROW’S NEST 8. MARRAM 9. THE MONTAUK BEACH HOUSE
10. SOLE EAST
MONTAUK YACHT CLUB
DINING/DRINKS
12. DURYEA’S MONTAUK 13. SCARPETTA AT GURNEY’S 14. BLUESTONE LANE 15. BOUNCE BEACH MONTAUK
16. THE SURF LODGE 17. THE BEACH CLUB AT GURNEY'S 18. SEL RROSE OYSTER BAR 19. MONTAUK BREWING COMPANY
20. MAVERICKS MONTAUK 21. TALYA 22. BIRD ON THE ROOF 23. SOUTH EDISON 24. THE MONTAUKET 25. MUSE AT THE END
INLET SEAFOOD
FOOD TRUCK
27. THE SAND DOLLAR
28. MONTACO
29. DITCH WITCH
30. LA SIRENA
SHOPPING
31. CYNTHIA ROWLEY
32. WYLDE BLUE STORE
33.
34. MONTAUK MAINSTAY
35.
FITNESS
36. NEW YORK PILATES
37.
CAMP HERO
ADAM MAR SURF SHOP
WHALEBONE FLAGSHIP
SOUL CYCLE


RICH CULTURE & VIBRANT COMMUNITY
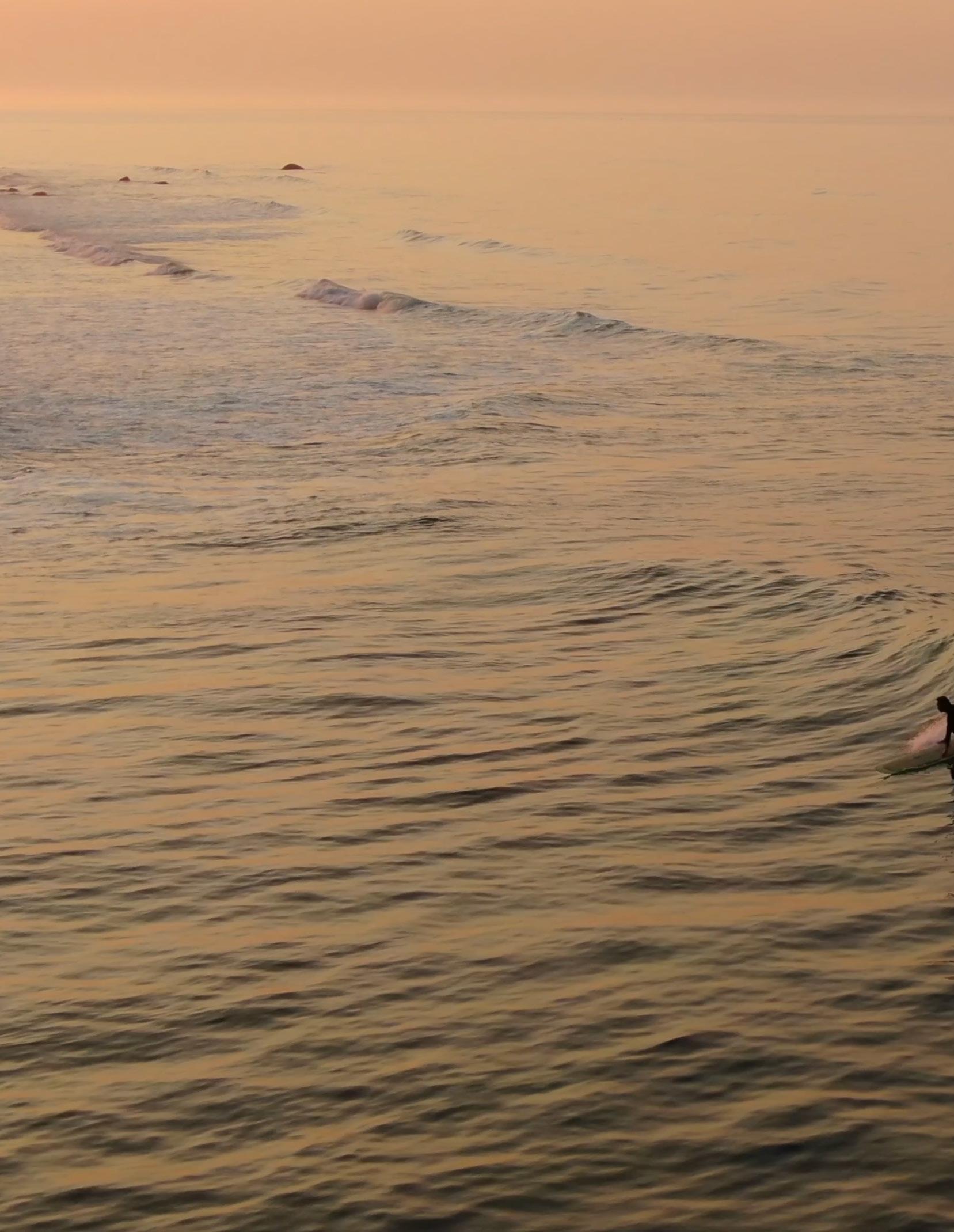

POSITIONED JUST 150’+/– FROM THE OCEAN, 12 TARA ROAD ENJOYS ONE OF THE MOST SOUGHT-AFTER LOCATIONS IN MONTAUK.
MONTAUK HISTORY

NATIVE AMERICAN SETTLEMENT
Montaukett Native American tribe inhabited the area for thousands of years.
The tribe relied on fishing, farming, and gathering as their primary means of sustenance.
MONTAUK AS A FISHING VILLAGE
Throughout the 18th and 19th centuries, Montauk was primarily a fishing village with an economy centered around maritime activities.
Whaling, fishing, and shipbuilding were major industries.
EUROPEAN COLONIZATION
English settlers arrived in the 17th century and established the first permanent European settlement in the area.
Montauk became a part of the colonial province of New York.
MONTAUK POINT LIGHTHOUSE
1792 President Washington approves the building of the Montauk lighthouse.
The Montauk Point Lighthouse was completed in 1796 and became a prominent landmark, but delivery of whale oil for the lamps is held up.
1797 Montauk Lighthouse is lighted and open for business.
It served as a vital navigational aid for ships passing through the treacherous waters of the area.
MONTAUK ASSOCIATION AND DEVELOPMENT
In the late 19th century, the Montauk Association, a real estate development company, purchased large portions of Montauk Peninsula.
They developed the area as a resort community, constructing luxury hotels and cottages to attract wealthy visitors.
MILITARY PRESENCE
In 1942, during World War II, the United States Army acquired the eastern portion of Montauk Peninsula.
Camp Hero was established as a coastal defense station, housing artillery batteries and radar installations.
MODERN TOURISM AND RECREATION
Montauk has evolved into a popular tourist destination, known for its beaches, surfing, fishing, and outdoor activities.
The area attracts visitors from New York City and beyond, particularly during the summer months.

MONTAUK PROJECT CONSPIRACY
In the 1980s, conspiracy theories emerged regarding secret government experiments known as the "Montauk Project."
These theories alleged time travel, mind control, and other covert operations taking place in Montauk.
PRESERVATION EFFORTS
In recent years, there have been efforts to preserve the natural beauty and cultural heritage of Montauk.
The Montauk Point State Park and other protected areas aim to safeguard the unique ecosystem and historical landmarks.

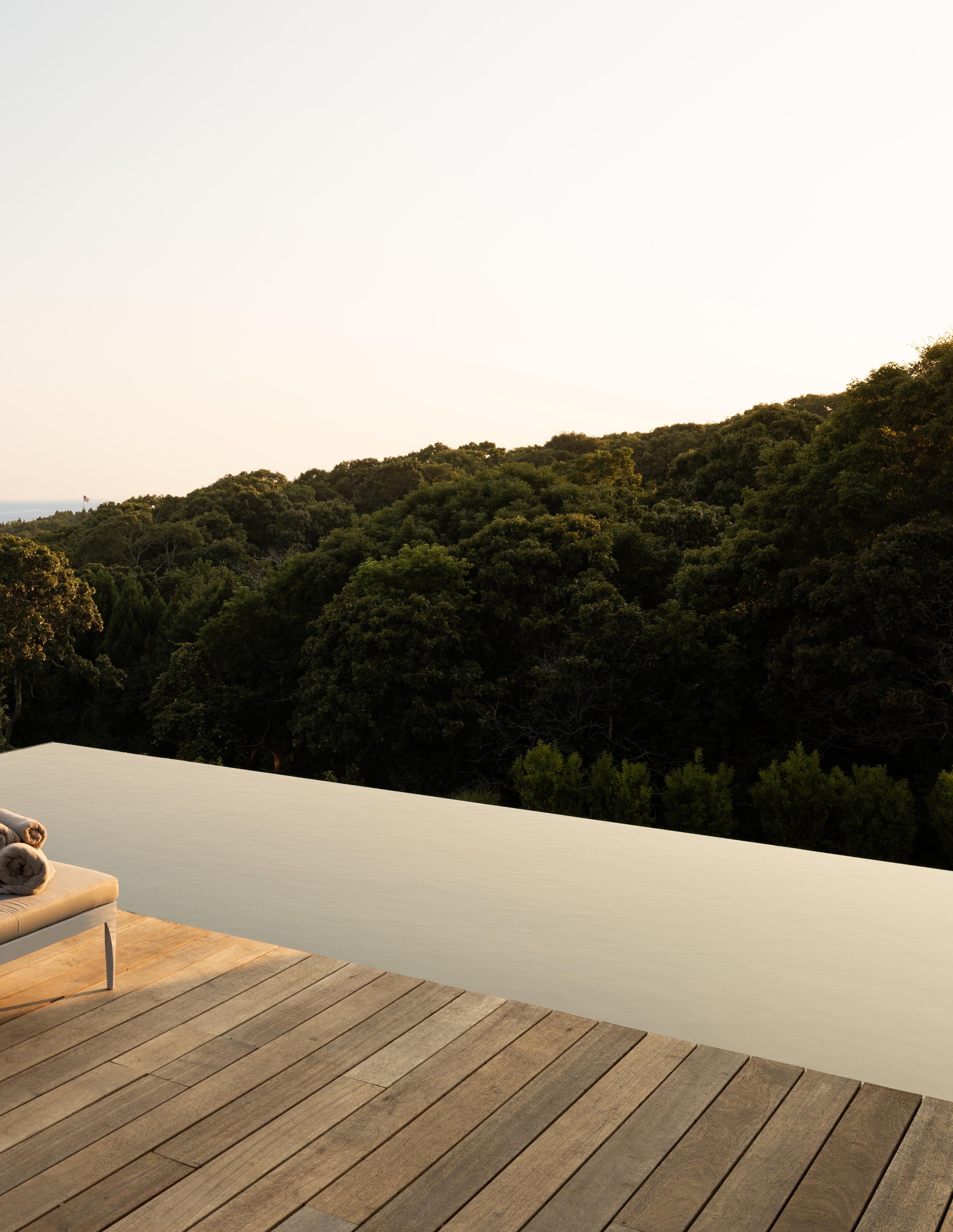
- WHETHER YOU SEEK A SANCTUARY OF TRANQUILITY, AN ENTERTAINER’S PARADISE, OR AN UNPARALLELED FAMILY ESTATE, 12 TARA ROAD OFFERS THE PERFECT FUSION OF PRIVACY, ELEGANCE, AND GRANDEUR.

