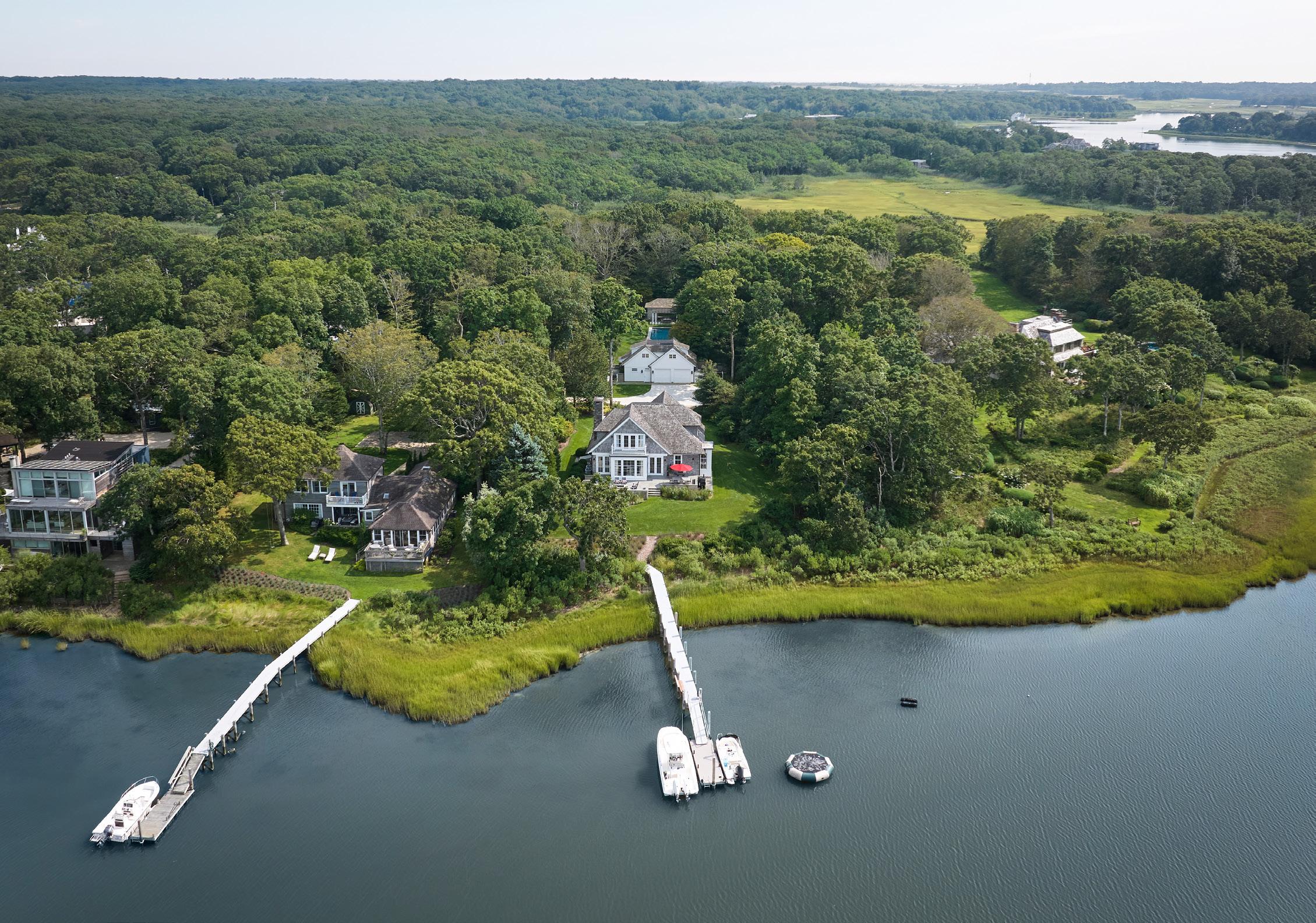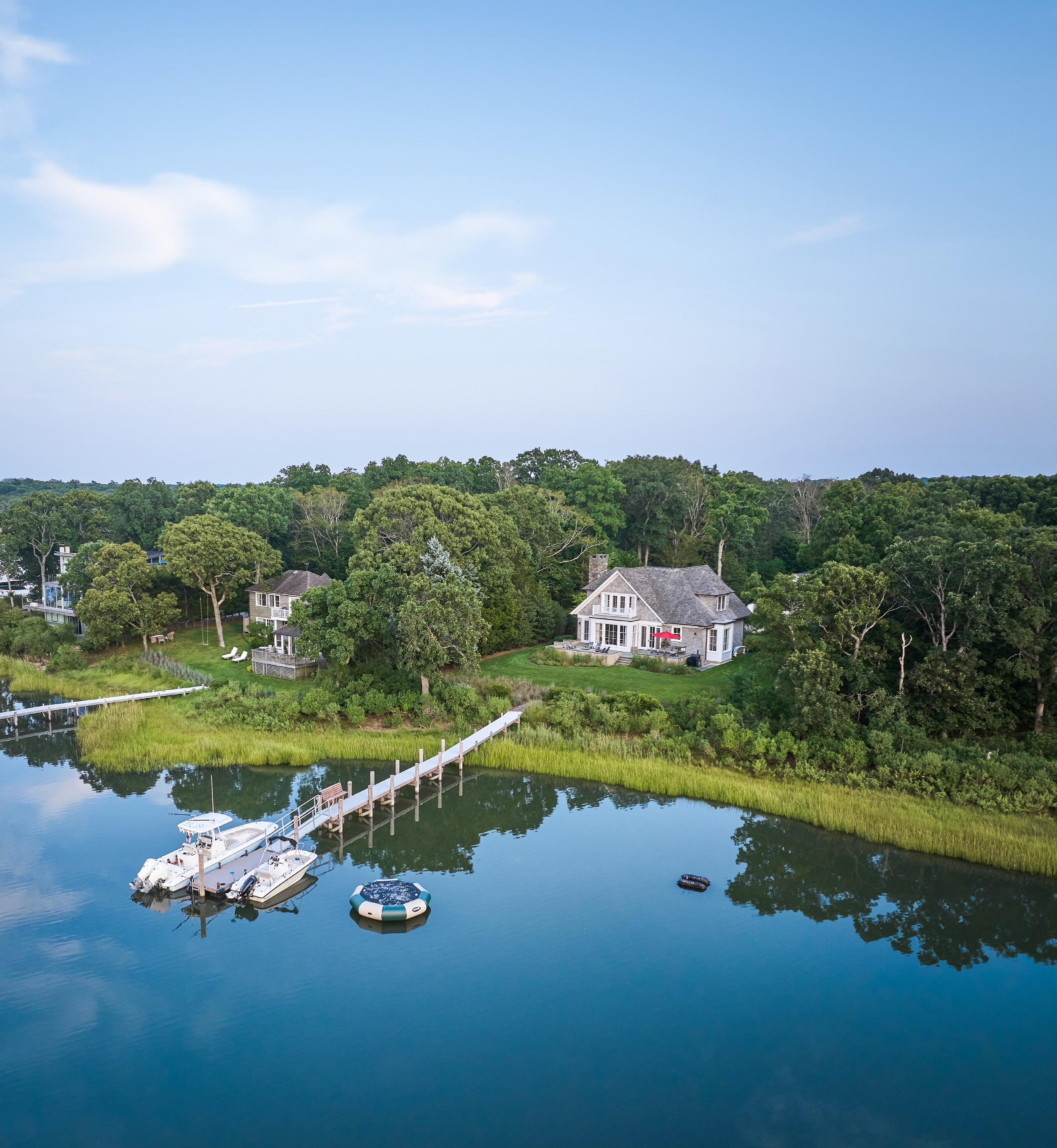

WEST NECK CREEK ESTATE WITH PRIVATE DOCK
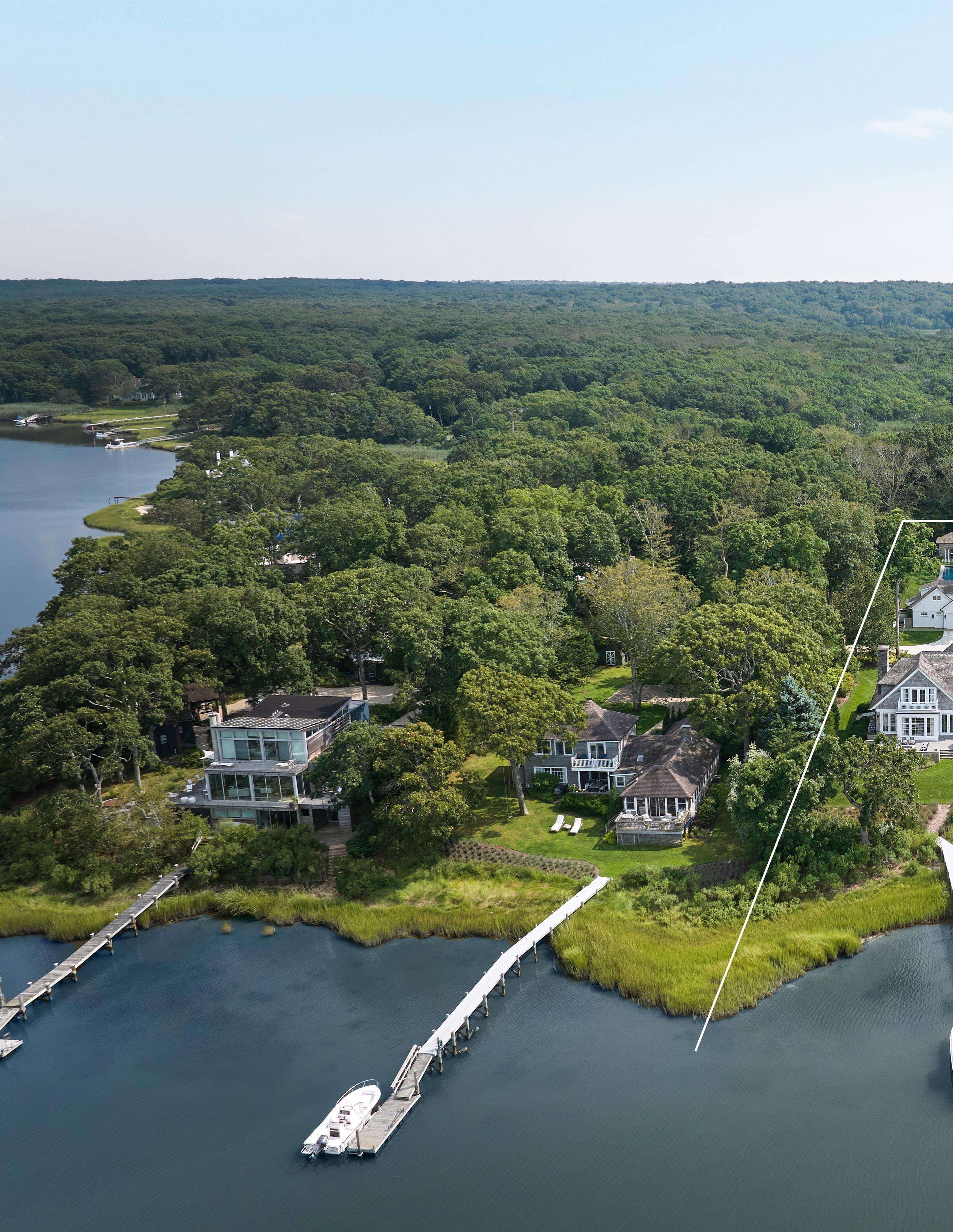
WATERFRONT LIVING
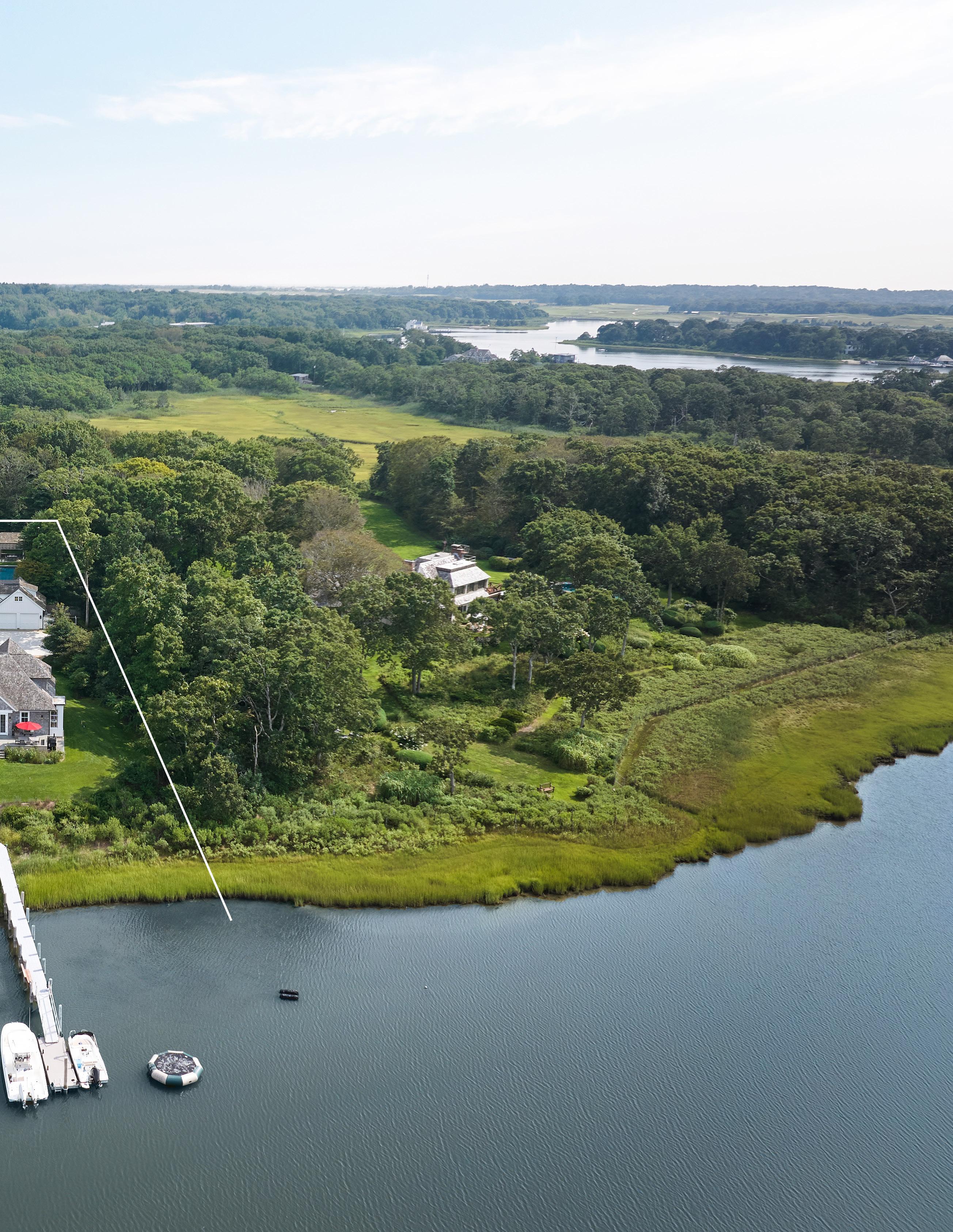
This recently renovated turn-key residence situated on West Neck Creek seamlessly blends modern luxury with waterfront charm. Nestled on 1.09 acres+/-, this waterfront home offers 3,500 SF+/- of living space, featuring 3 bedrooms, 4 full and 1 half bathrooms, and state-of-the-art amenities.
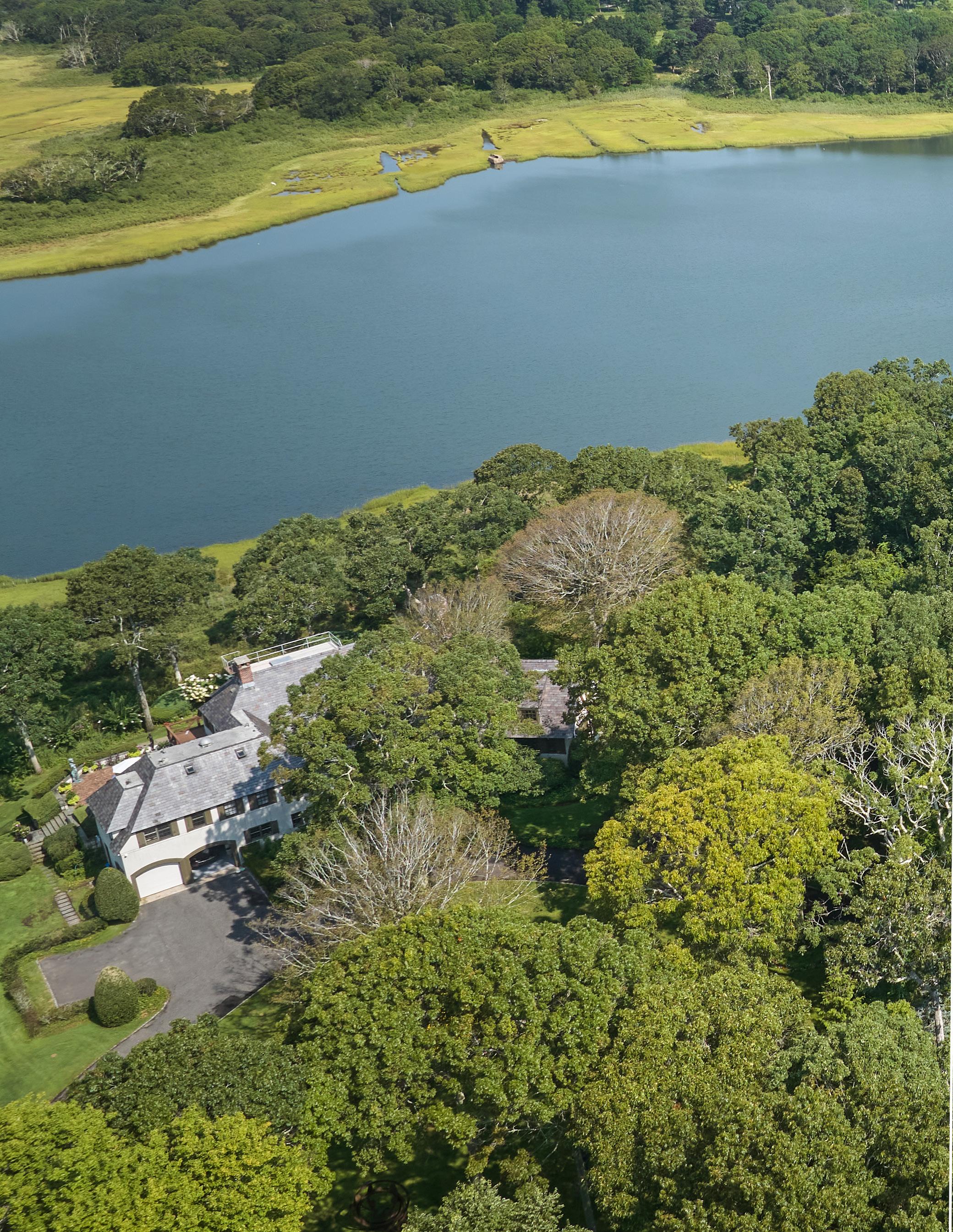
The property features a detached two-story garage with an upper-level loft. It also includes a pool area with a pool house and a pergola-covered patio. A private floating dock provides direct access to Little Sebonac Creek and Great Peconic Bay, with navigable water connectivity. This residence offers a rare blend of luxury and tranquility, showcasing a design that emphasizes seamless indoor-outdoor living, high-end finishes, and custom features.
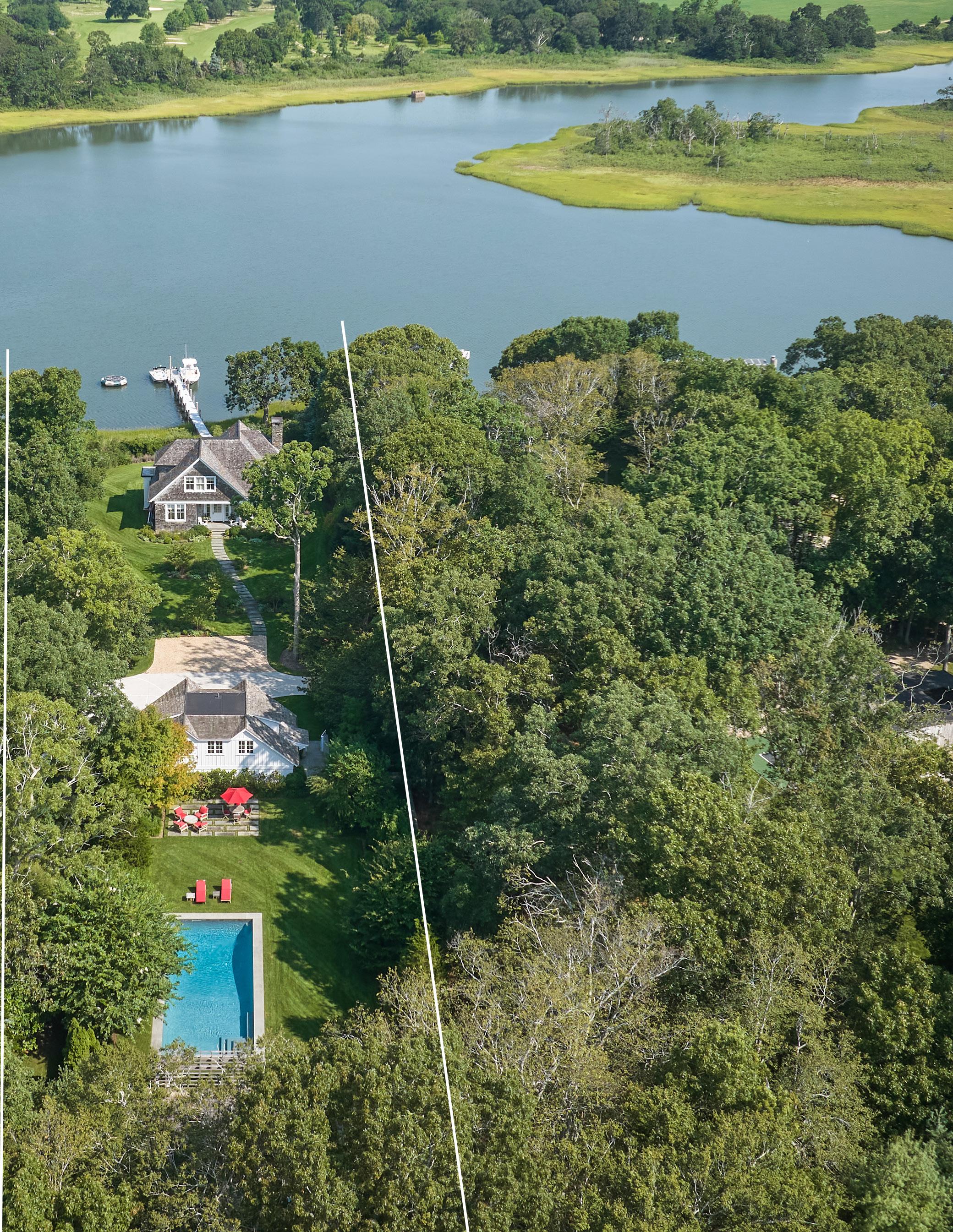
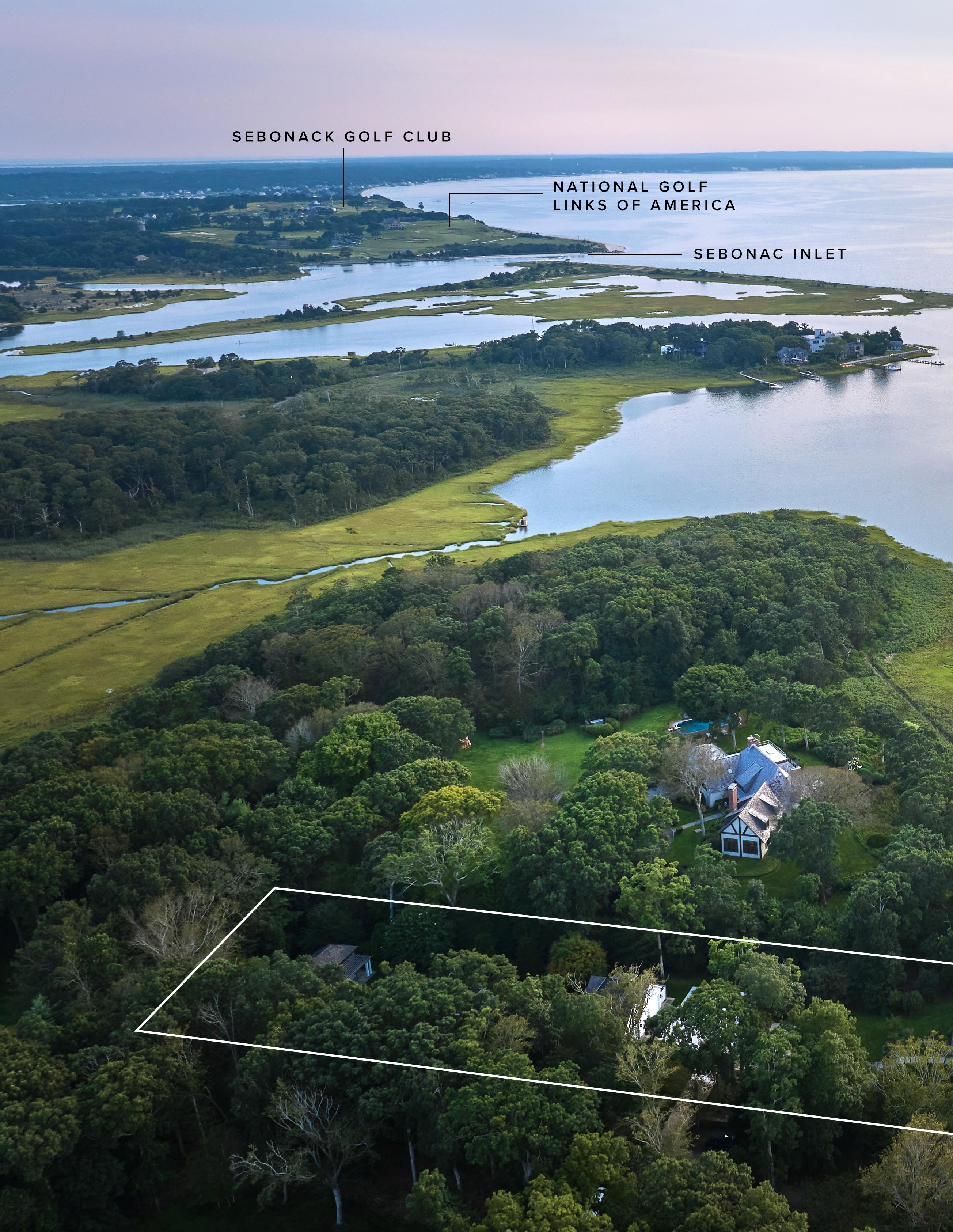
LOCATION
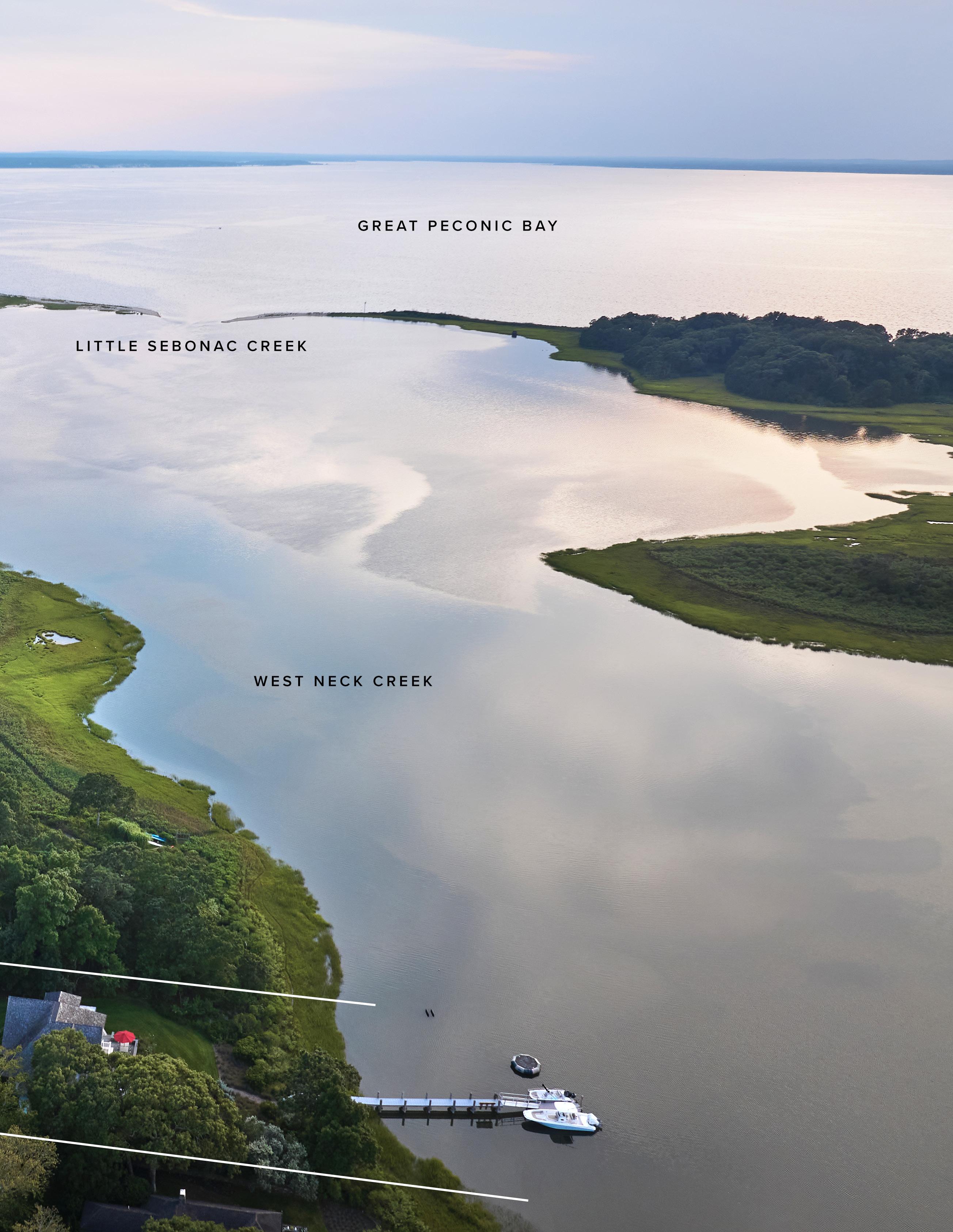
This property is situated on West Neck Creek and offers serene waterfront views, ideal for boating enthusiasts. Just 3.9 Miles+/to Towd Point Beach and 4 Miles+/- to Southampton Village, it provides easy access to coastal relaxation. Nearby, Great Peconic Bay and Little Sebonac Creek cater to outdoor activities, while renowned golf courses such as National Golf Links of America, Sebonack Golf Club, and Shinnecock Hills are nearby for avid golfers. Additionally, Southampton, Sag Harbor, Water Mill, and Bridgehampton are easily accessible for shopping and dining.
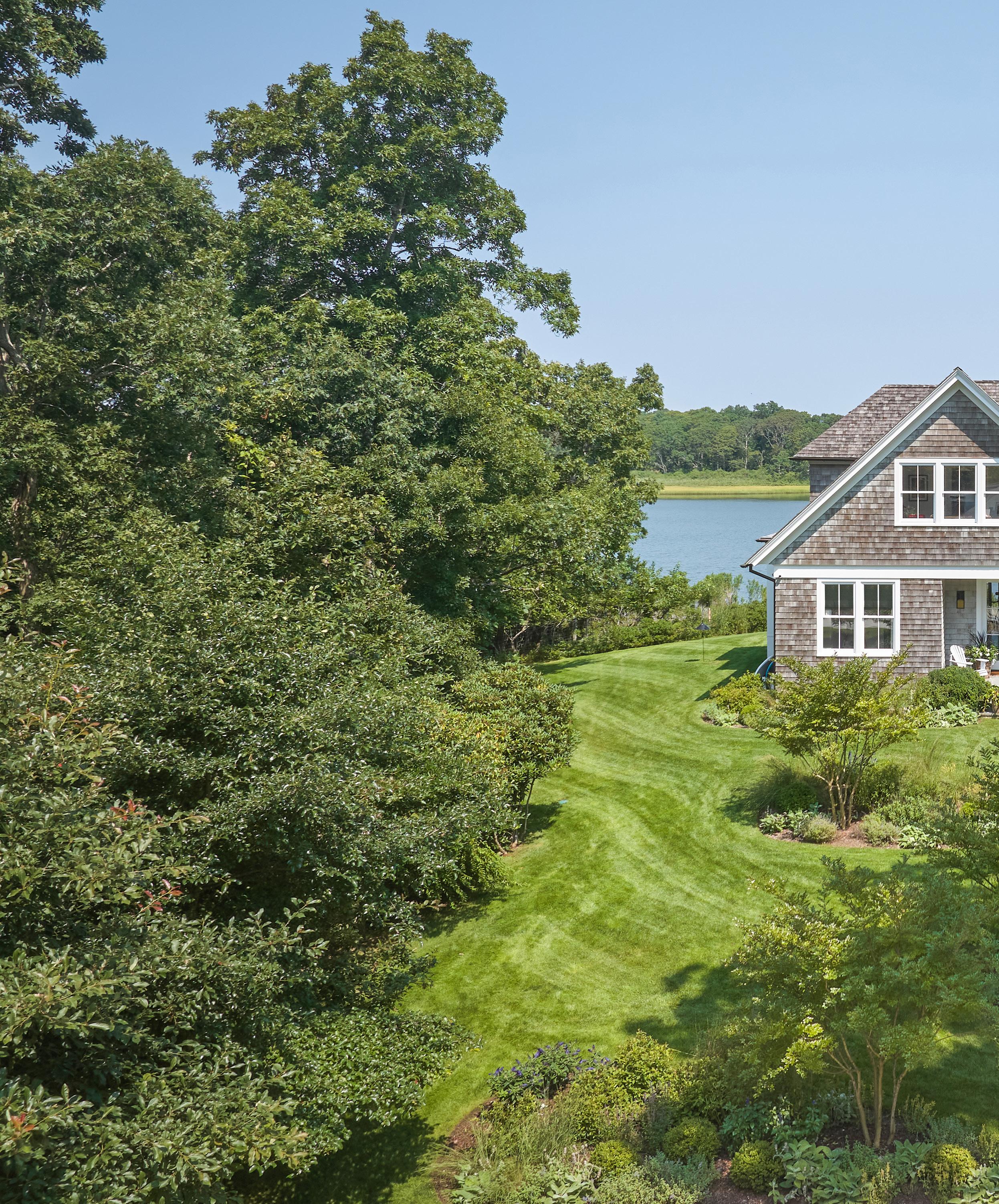
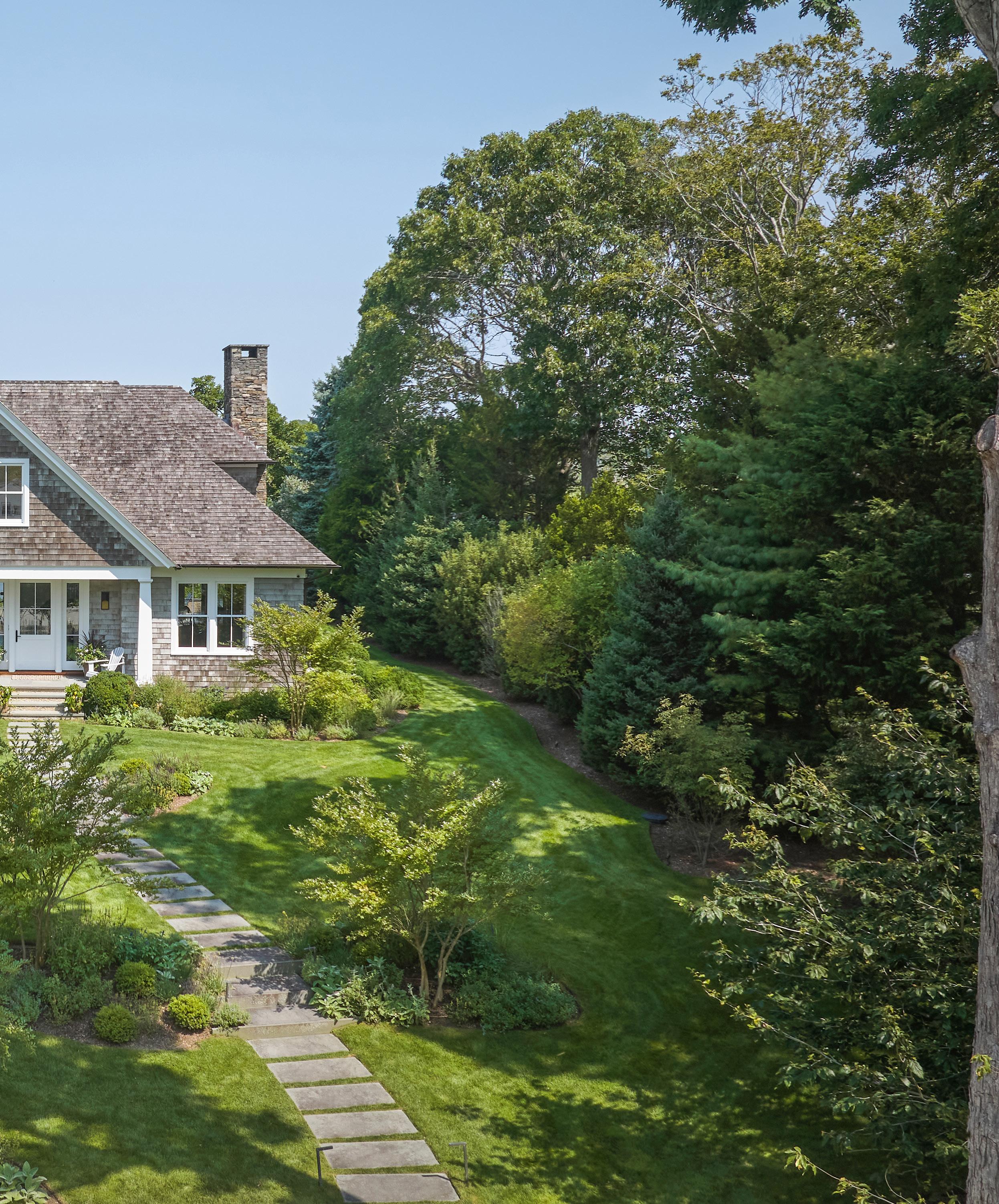
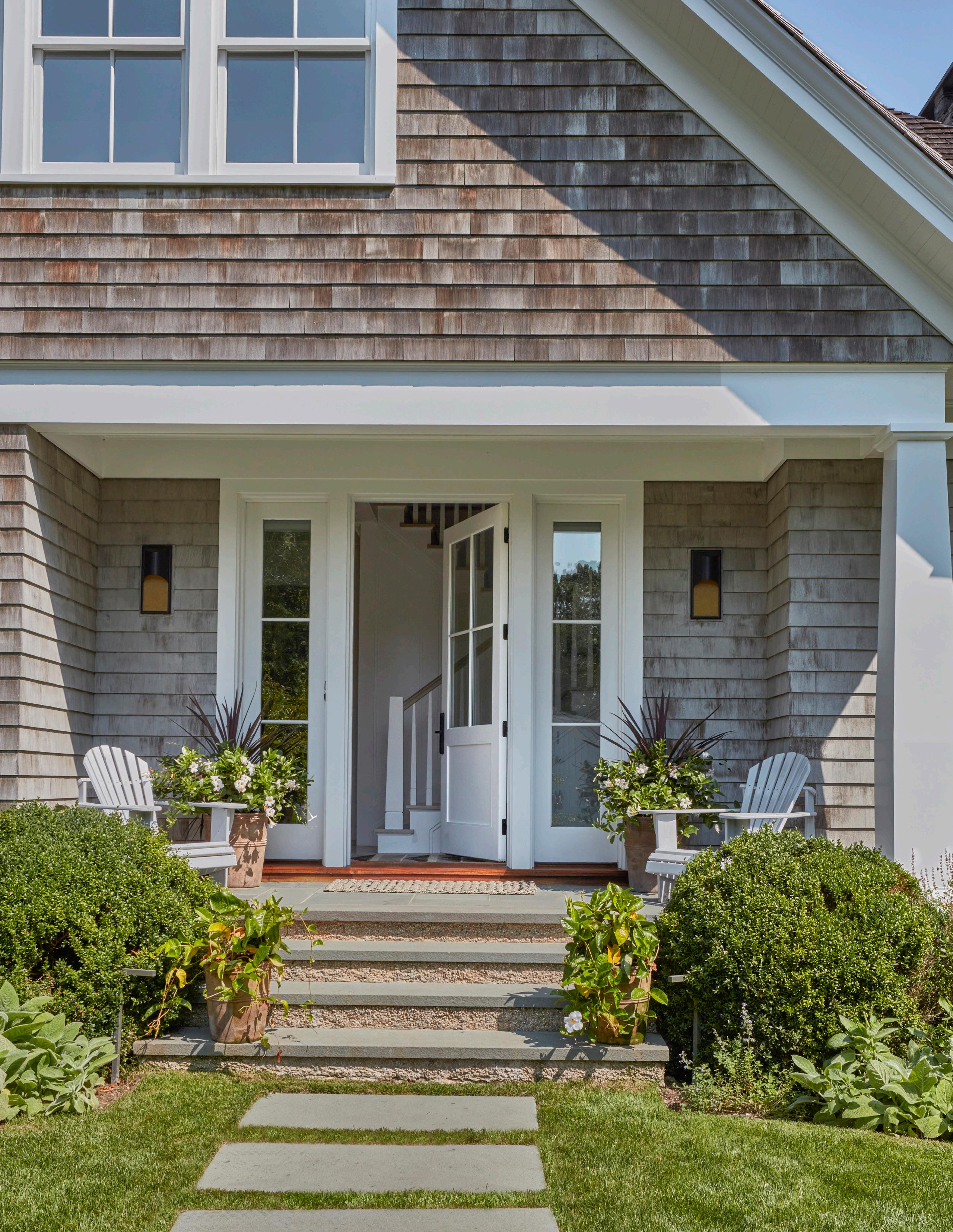
FEATURES & AMENITIES
120 ISLAND CREEK ROAD, SOUTHAMPTON, NY
EXCLUSIVE | $8,995,000
KITTY MCCOY ORIGINAL ARCHITECT
PROPERTY OVERVIEW
• Waterfront on West Neck Creek
• Private Dock with Access to Little Sebonac Creek & Great Peconic Bay
• Turn-Key
• Renovated in 2024
• Built in 2014
• 1.09 Acres+/-
• 3,500 SF+/- Main Residence
• Detached 2-Story Garage
• 315 SF+/- Pool House
• 3 Bedrooms
• 4 Full & 1 Half Bathrooms in Total
• State-of-the-Art Amenities
• Top-of-the-Line Finishes
LOCATION
• Situated on West Neck Creek
• Convenient Central Location
• Navigable Water Connectivity
• 3.9 Miles+/- to Towd Point Beach
• 4 Miles+/- to Southampton Village
• Close Proximity to National Golf Links of America, Sebonack Golf Club & Shinnecock Hills
INTERIOR FEATURES
• Open-Concept Design
• Indoor/Outdoor Living
• Custom Millwork Throughout
• French & Farm Doors
• Recessed & Pendant Lighting
• Ample Natural Light
• White Oak Wood Flooring
• Marble Countertops
• Custom Cabinetry
• 2 Fireplaces
EXTERIOR FEATURES
• Private Floating Dock
• 18’ x 44’ Heated Gunite Pool with Stone Coping
• Pool House with Pergola-Covered Patio
Powder Room
Outdoor Bar
Outdoor Shower
Pergola-Covered Dining Area
Ample Storage Space
• Waterside Bluestone Patio
Gas Firepit
Outdoor Living/Dining Areas
• Copper Gutters
• Cedar Shingle Siding
• Detached 2-Car Garage & Loft
• Second Level Terrace
• Manicured Landscaping
• Ample Lawn Space
• Specimen Trees
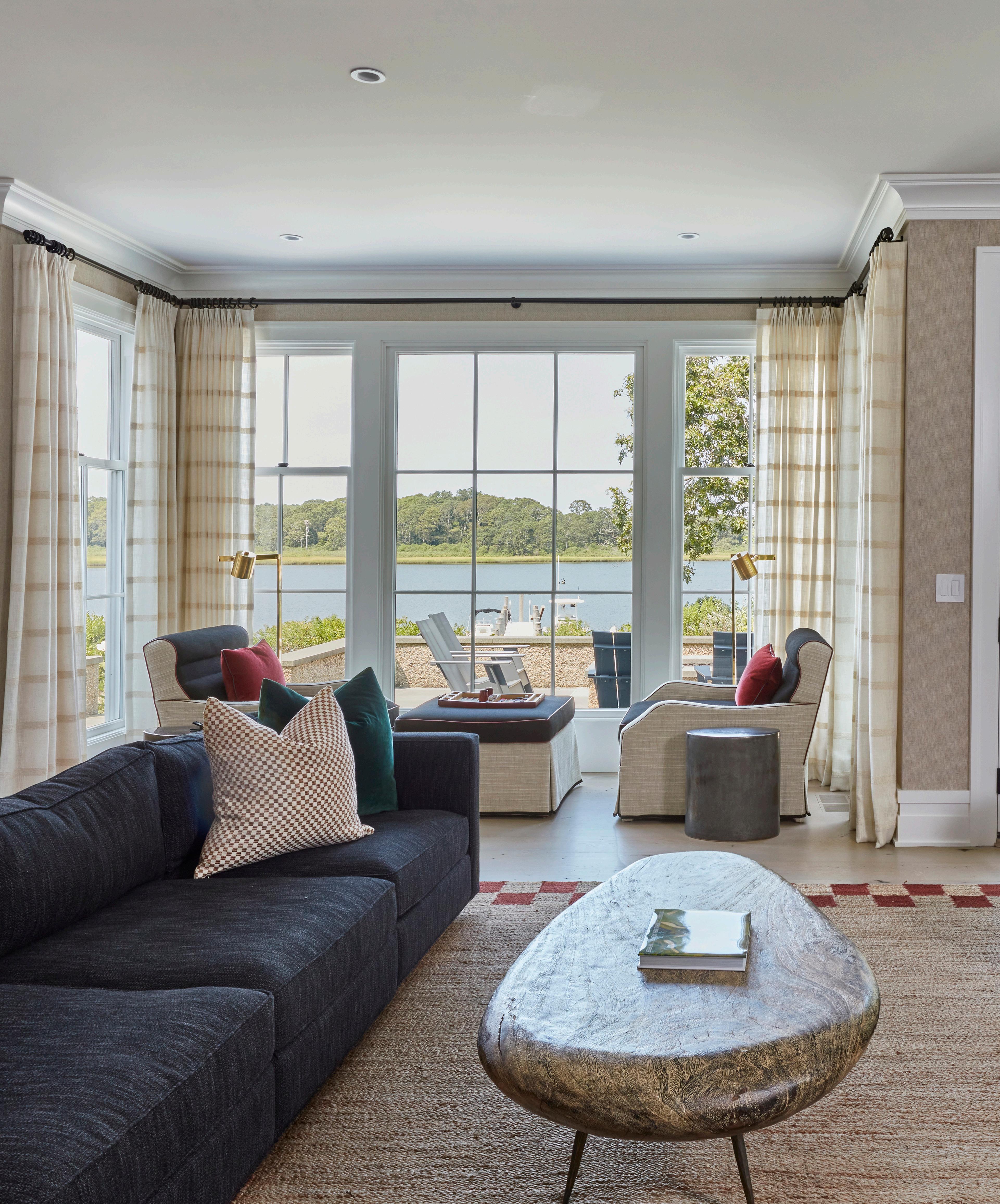

SOPHISTICATED & CUSTOM INTERIORS
The interior boasts an open-concept layout that effortlessly merges indoor and outdoor living. The first level offers 1,349 SF+/- of living space, including a covered bluestone front porch, and a guest en-suite bedroom with ample storage.
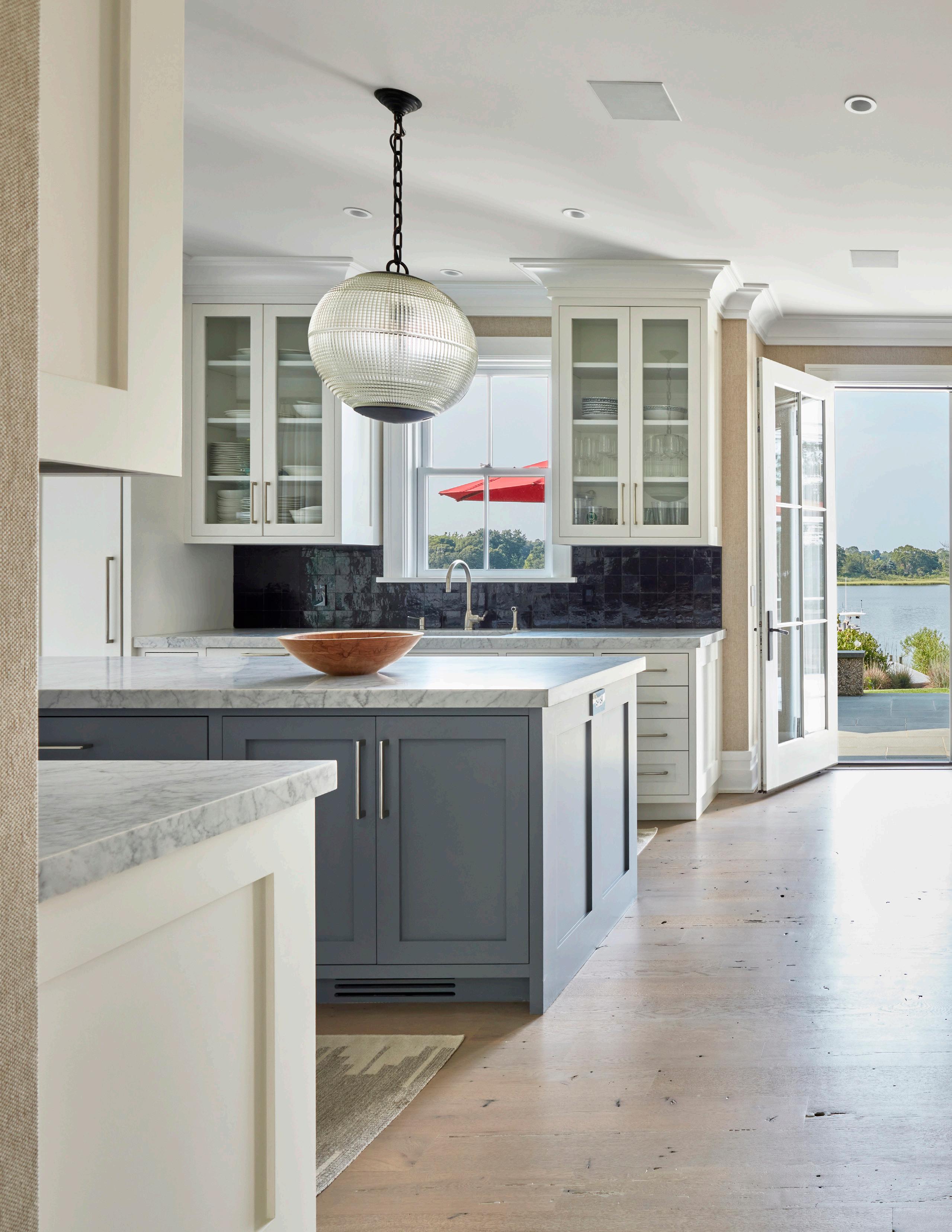
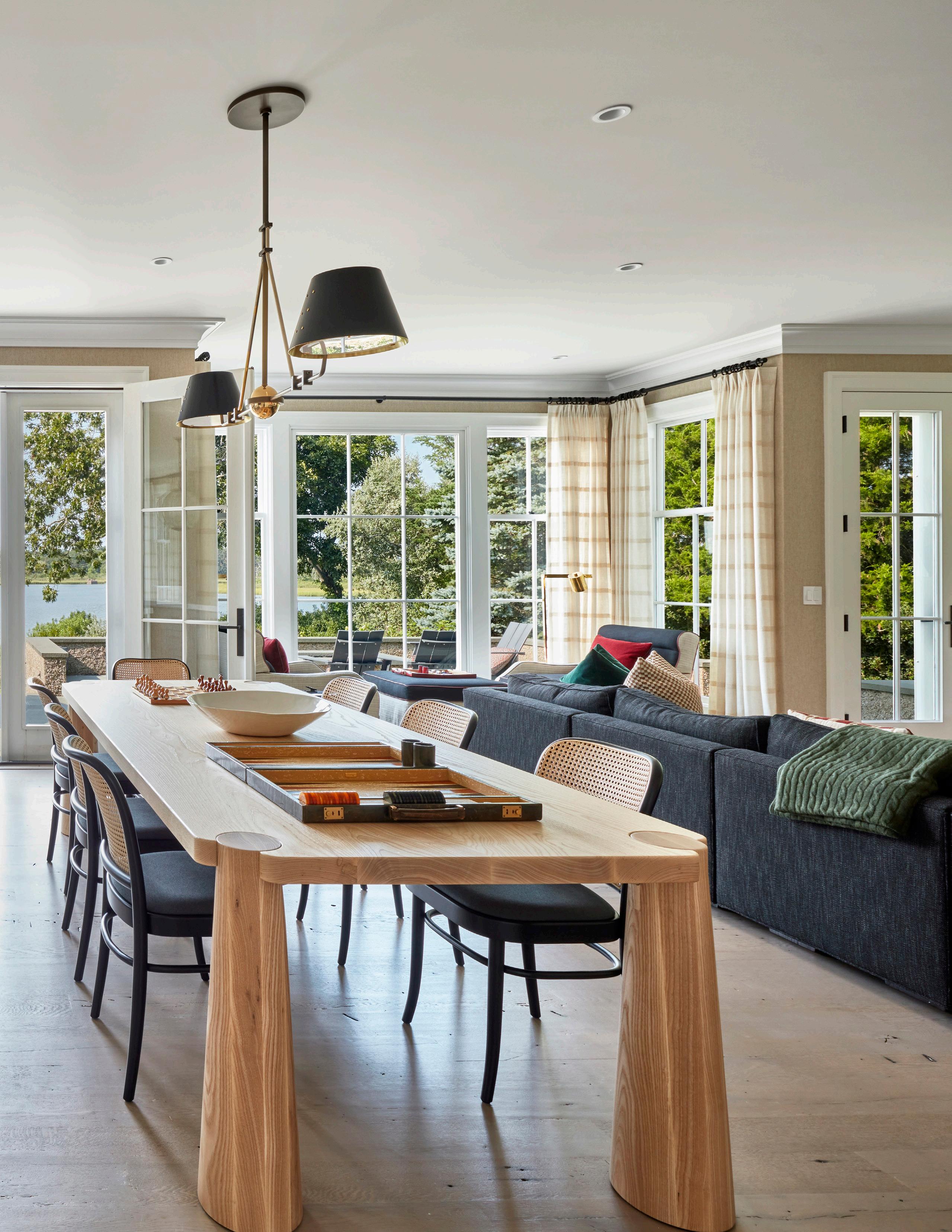
The open-concept living and dining areas are complemented by a woodburning fireplace, two dedicated sitting areas, and easy access to the exterior through French doors.
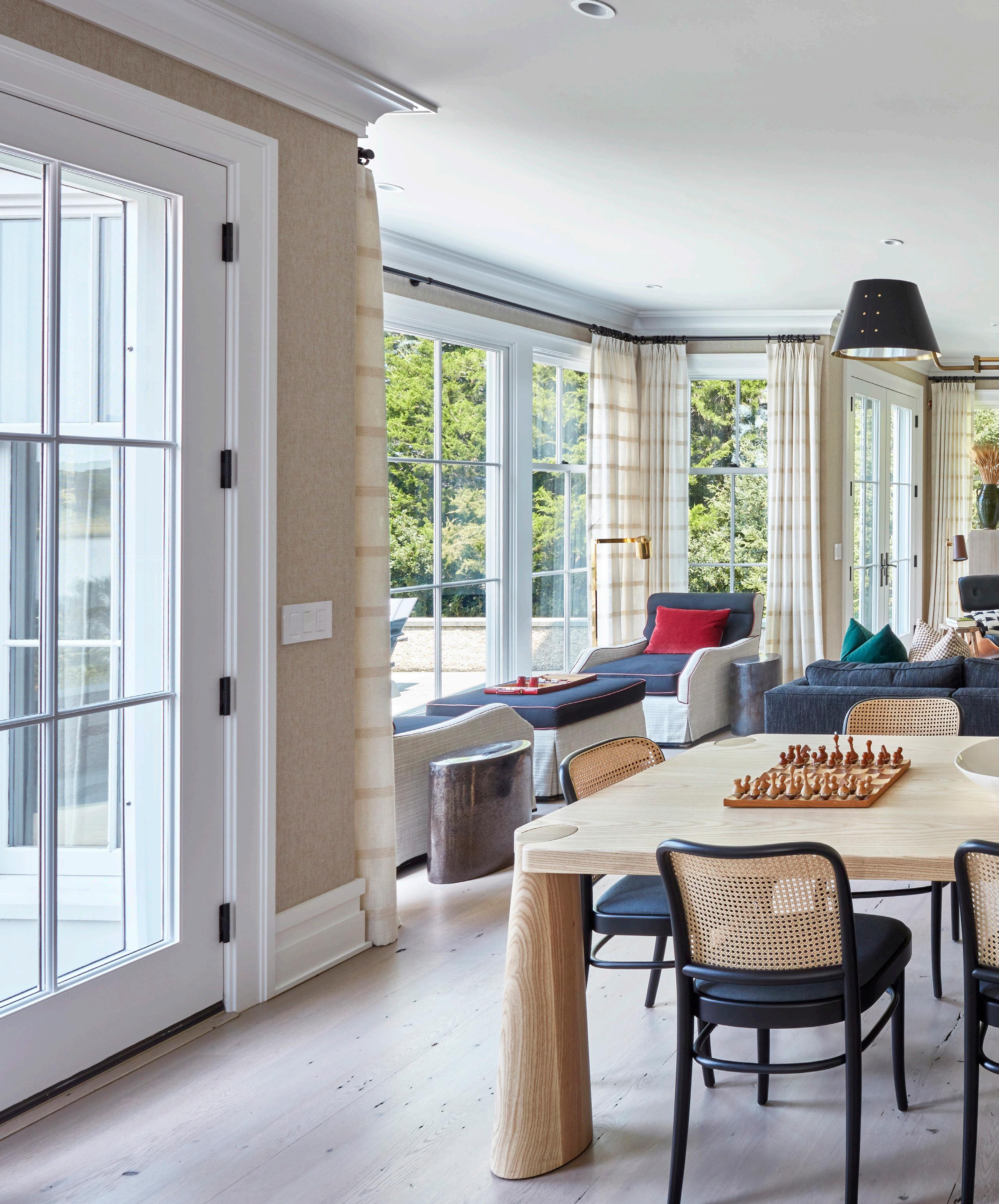
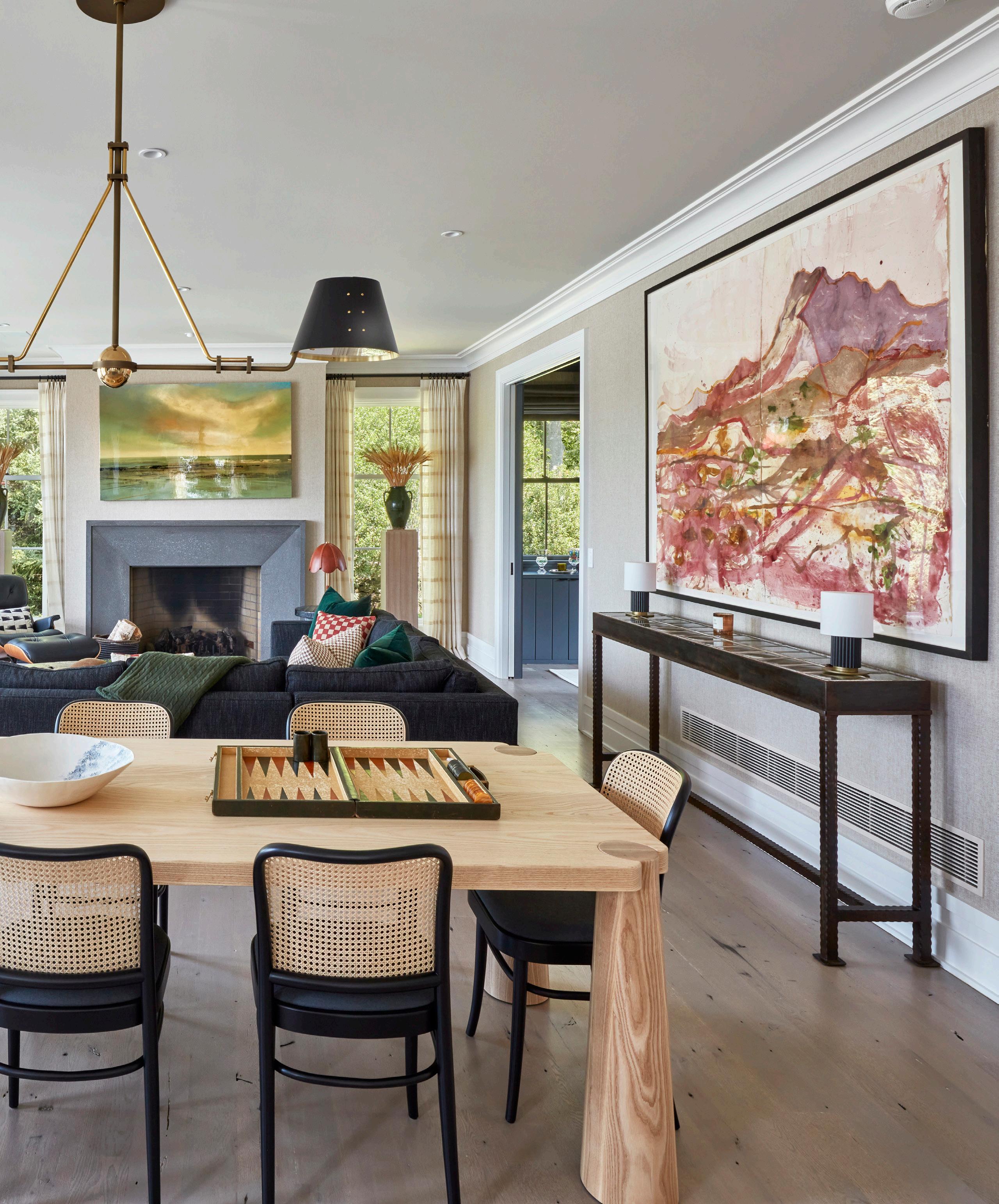
DINING ROOM
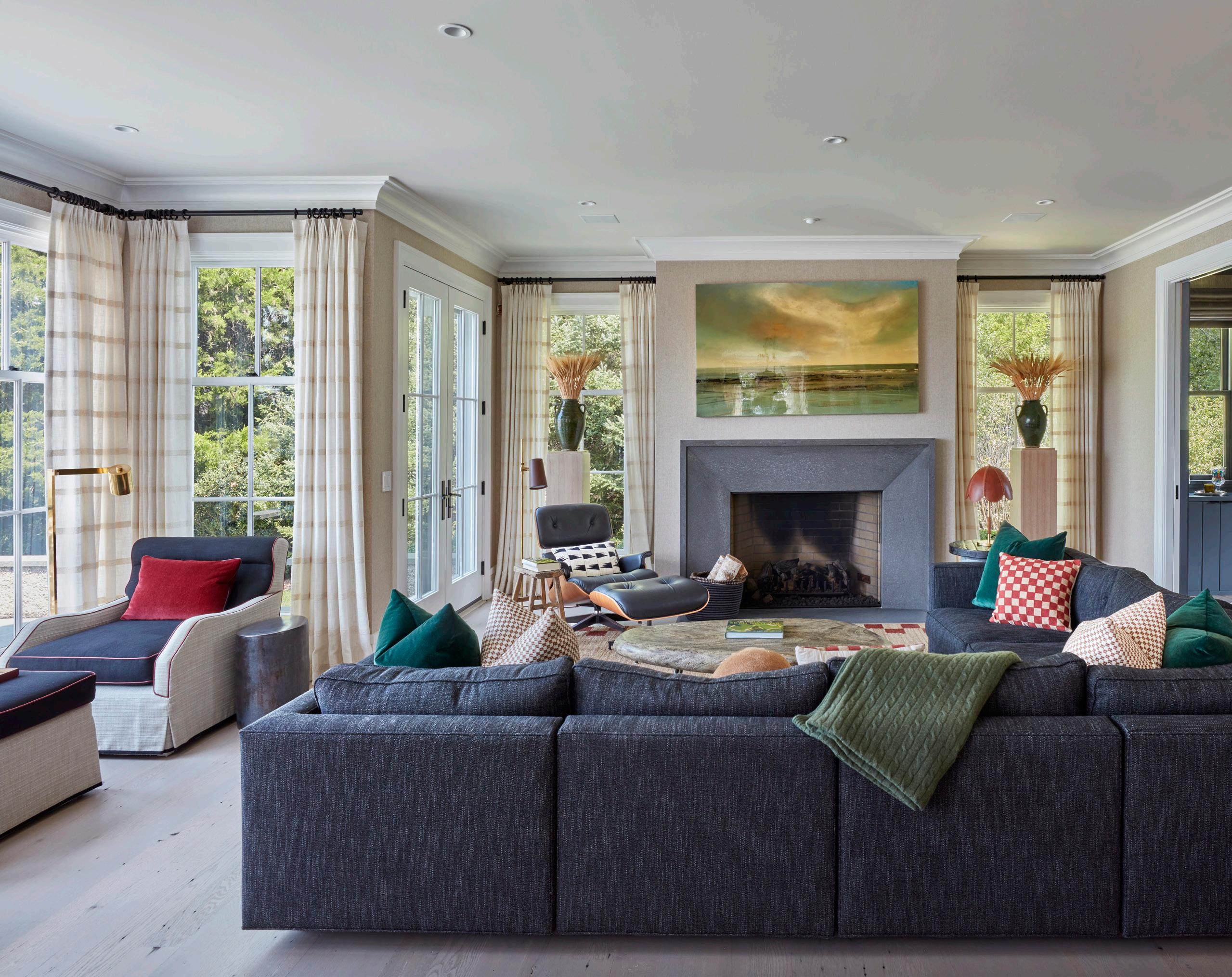
SITTING AREA
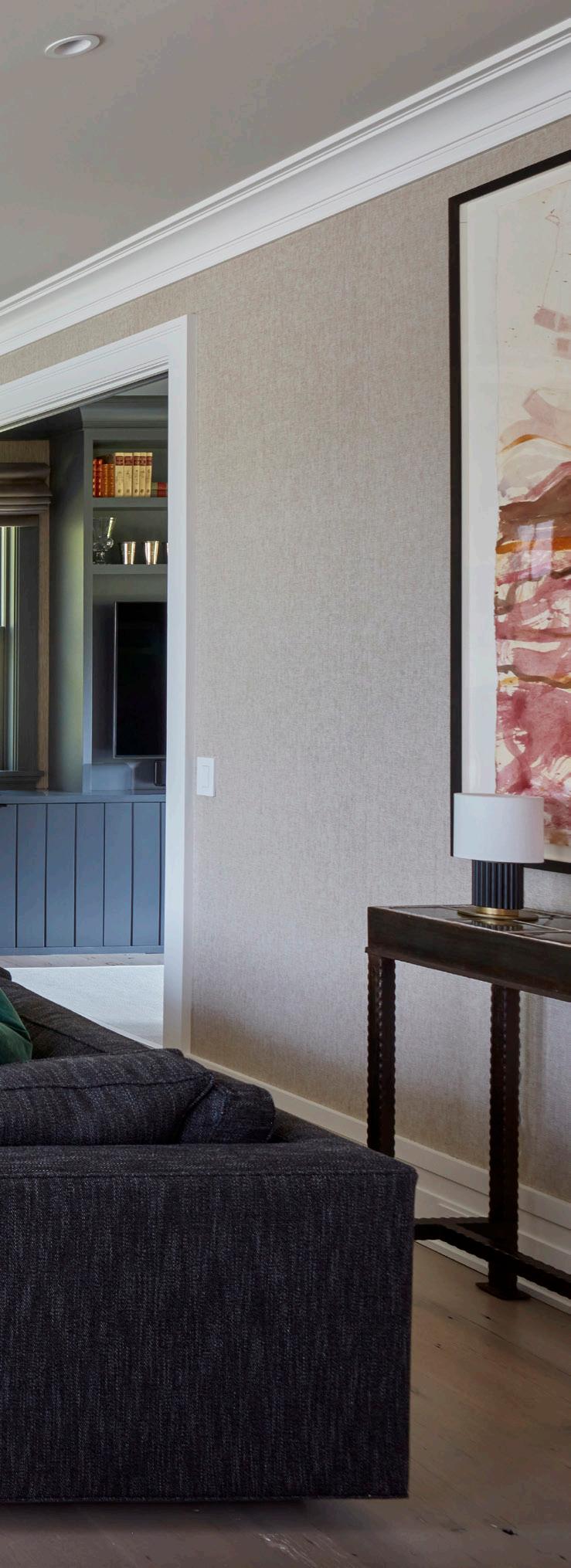
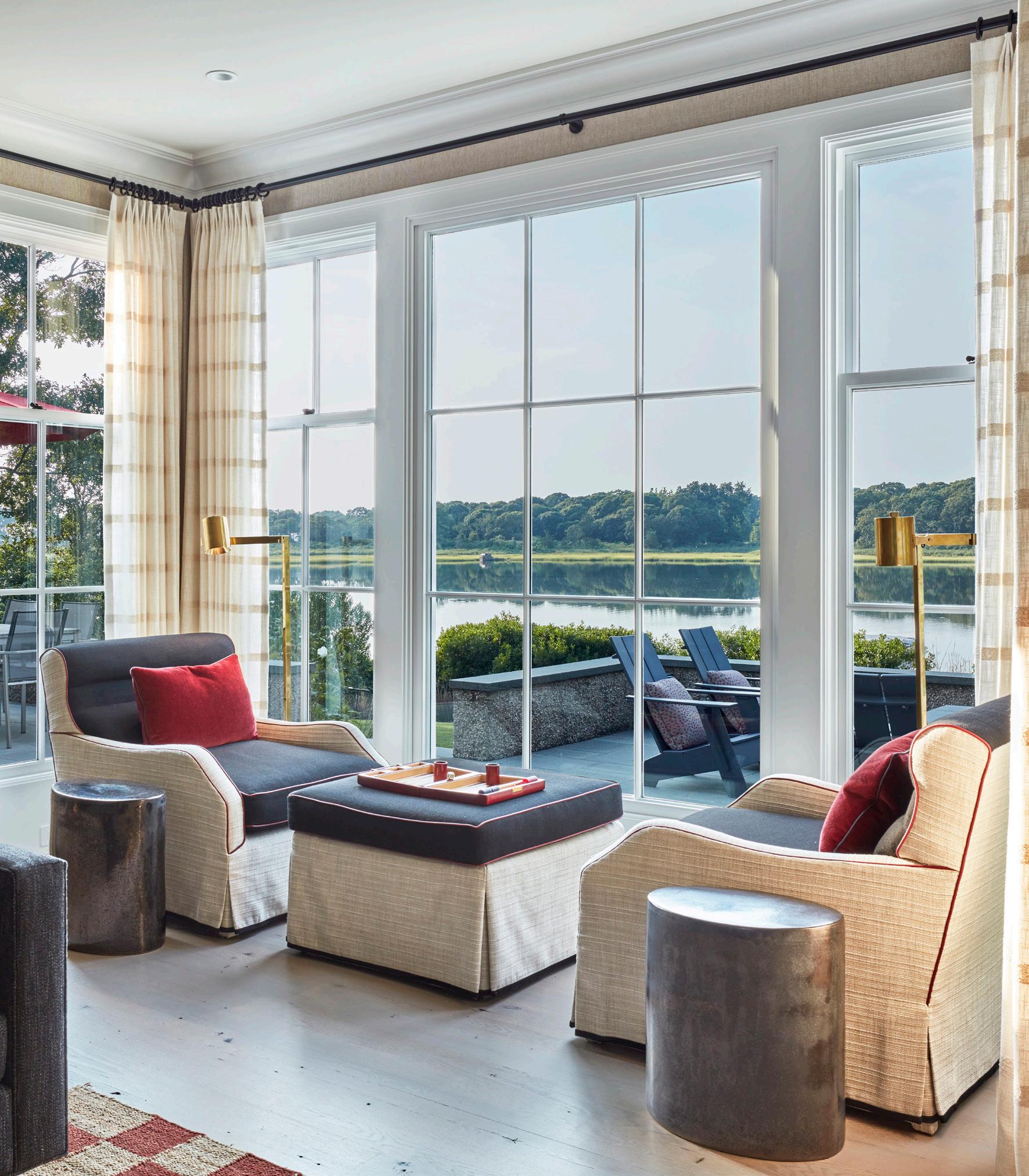
The kitchen features a breakfast nook, a center island, and access to the exterior deck.
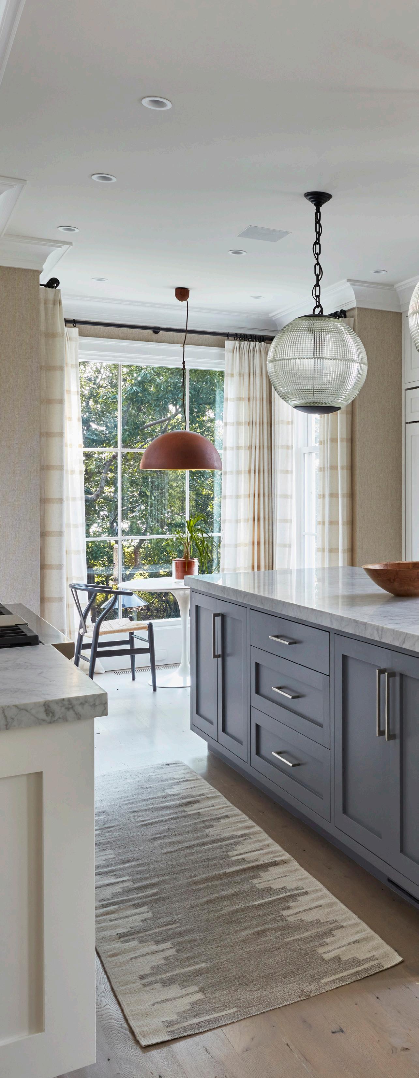
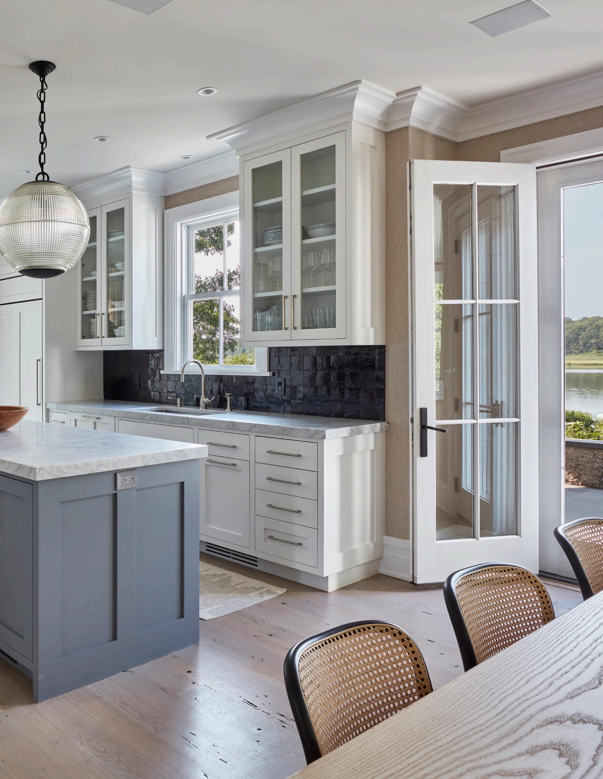
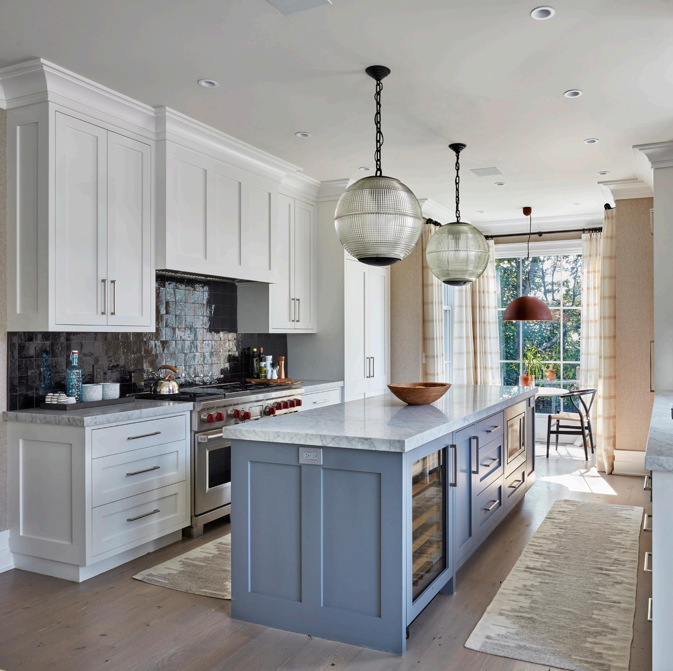

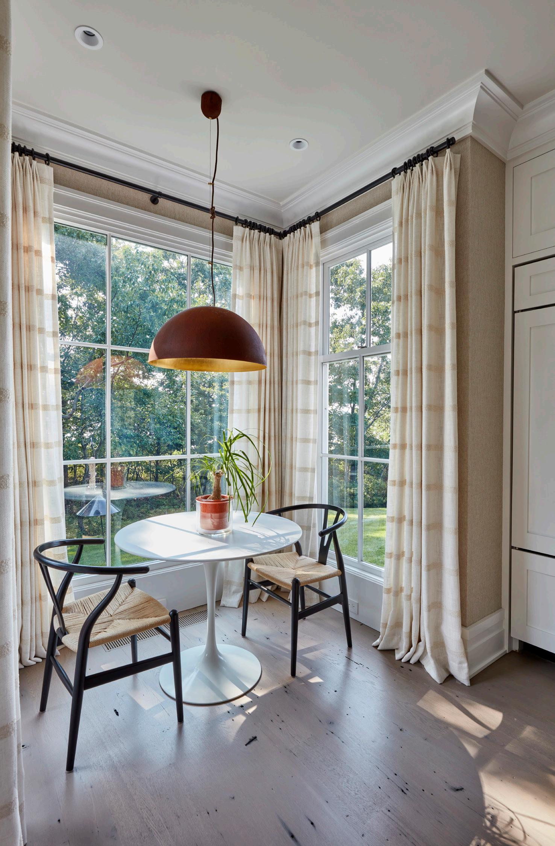
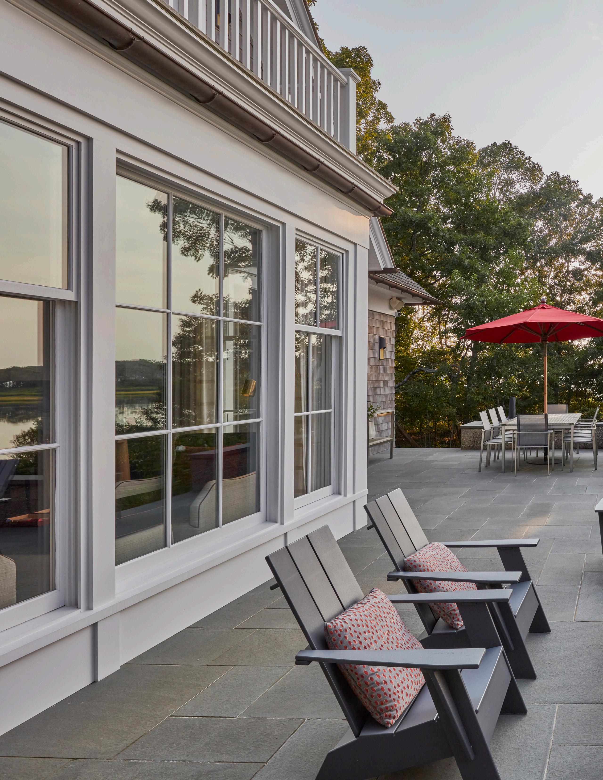
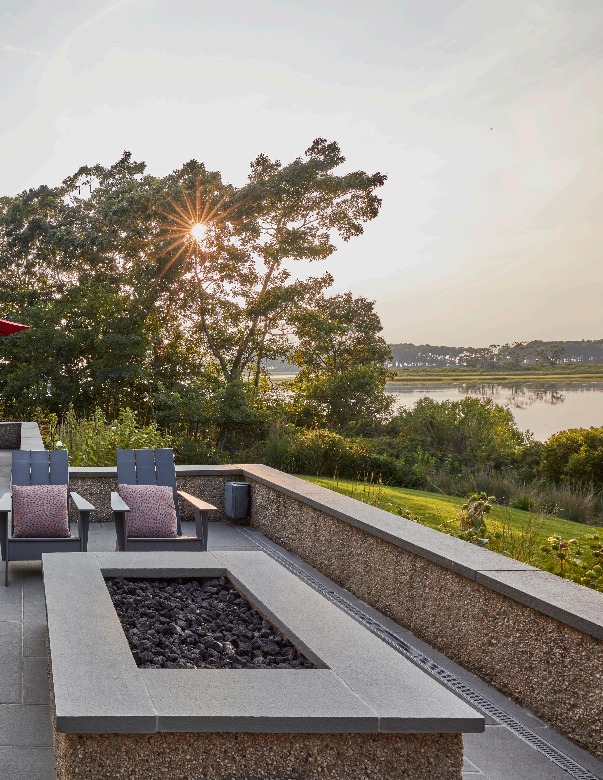
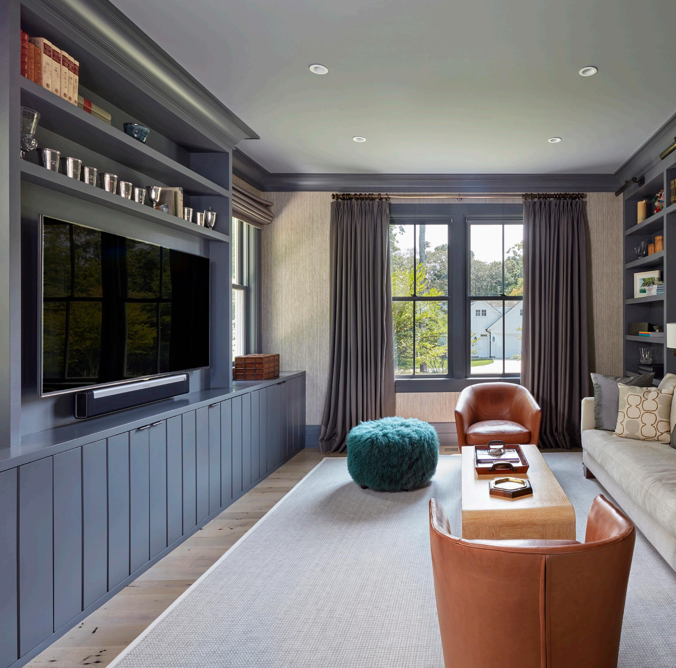
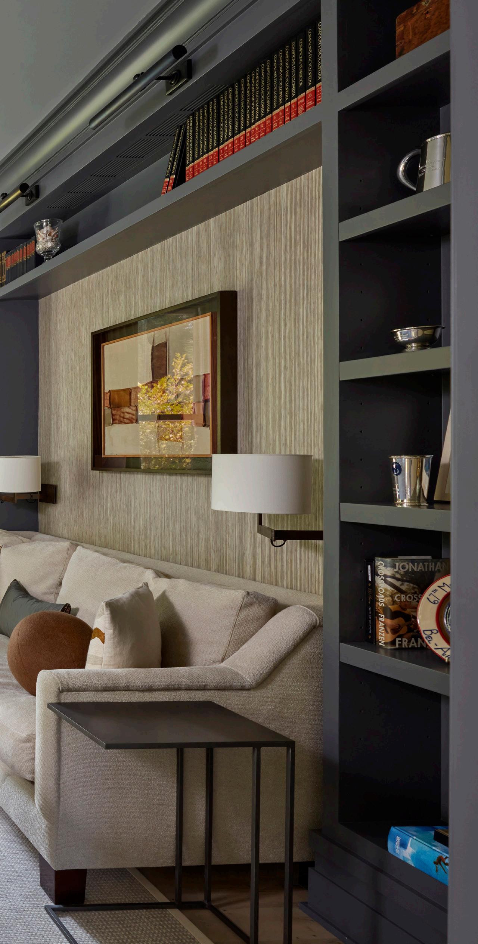
Additional spaces include a media room with a custom built-in media console and shelving.
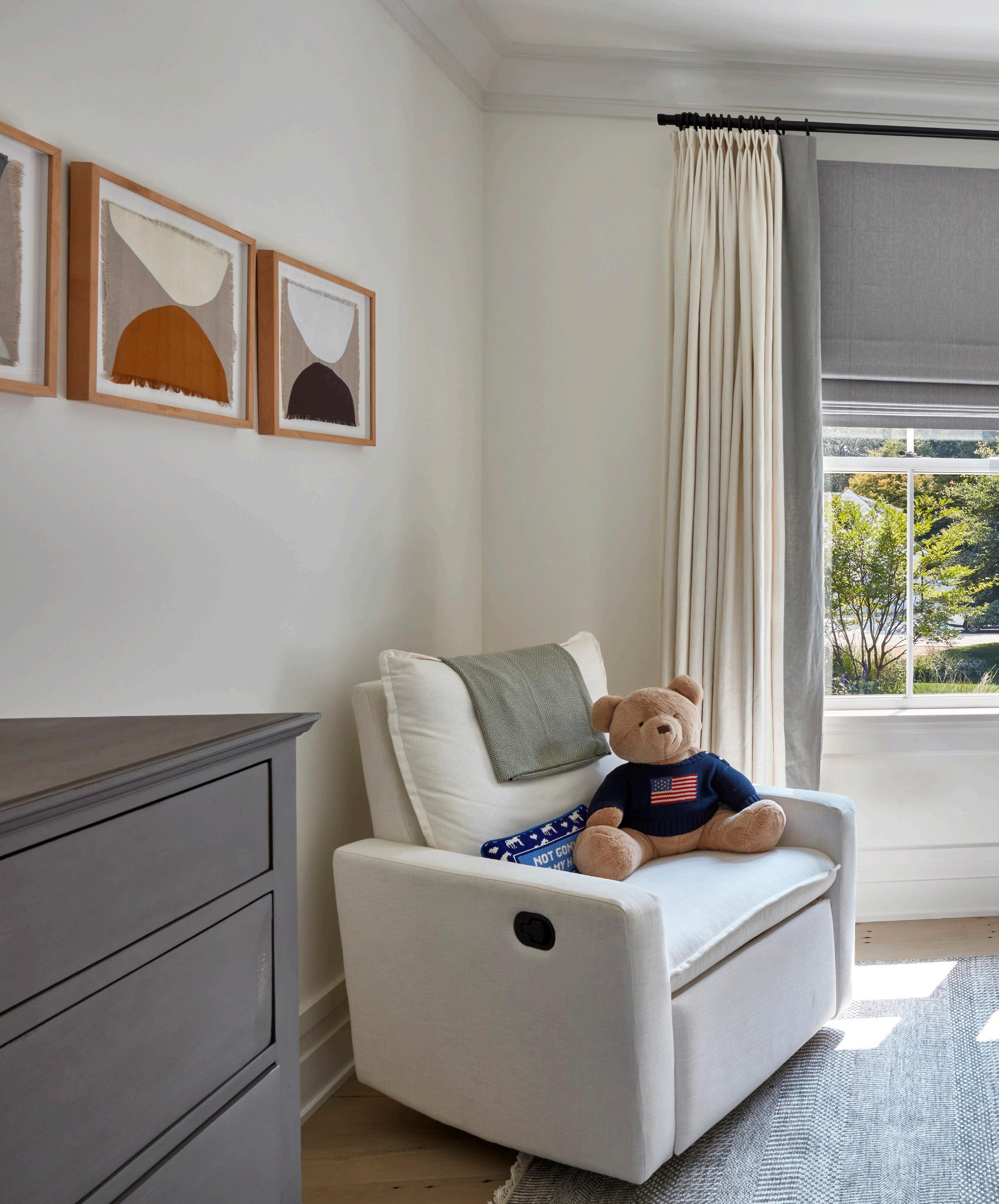
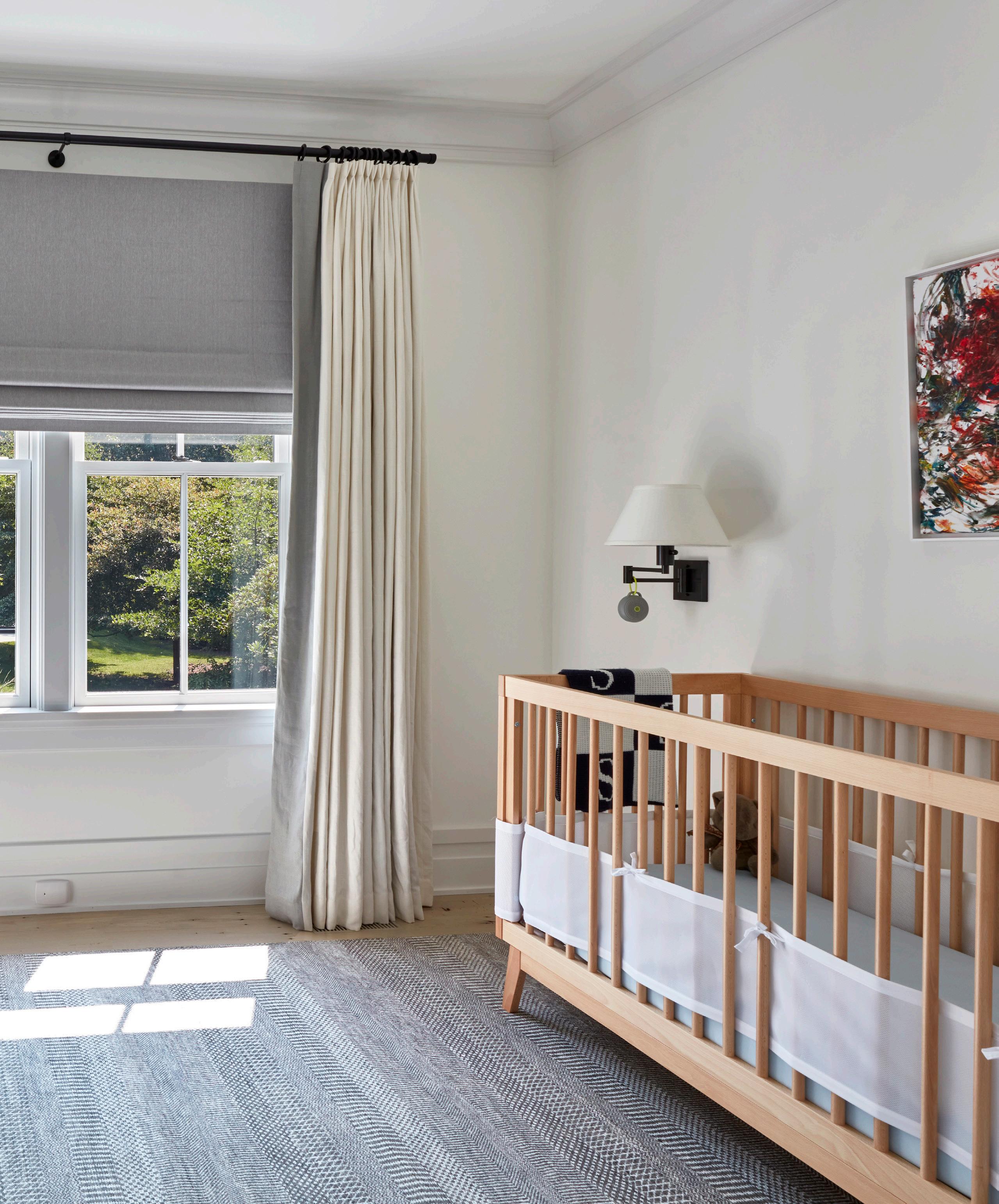
EXPANSIVE PRIMARY SUITE
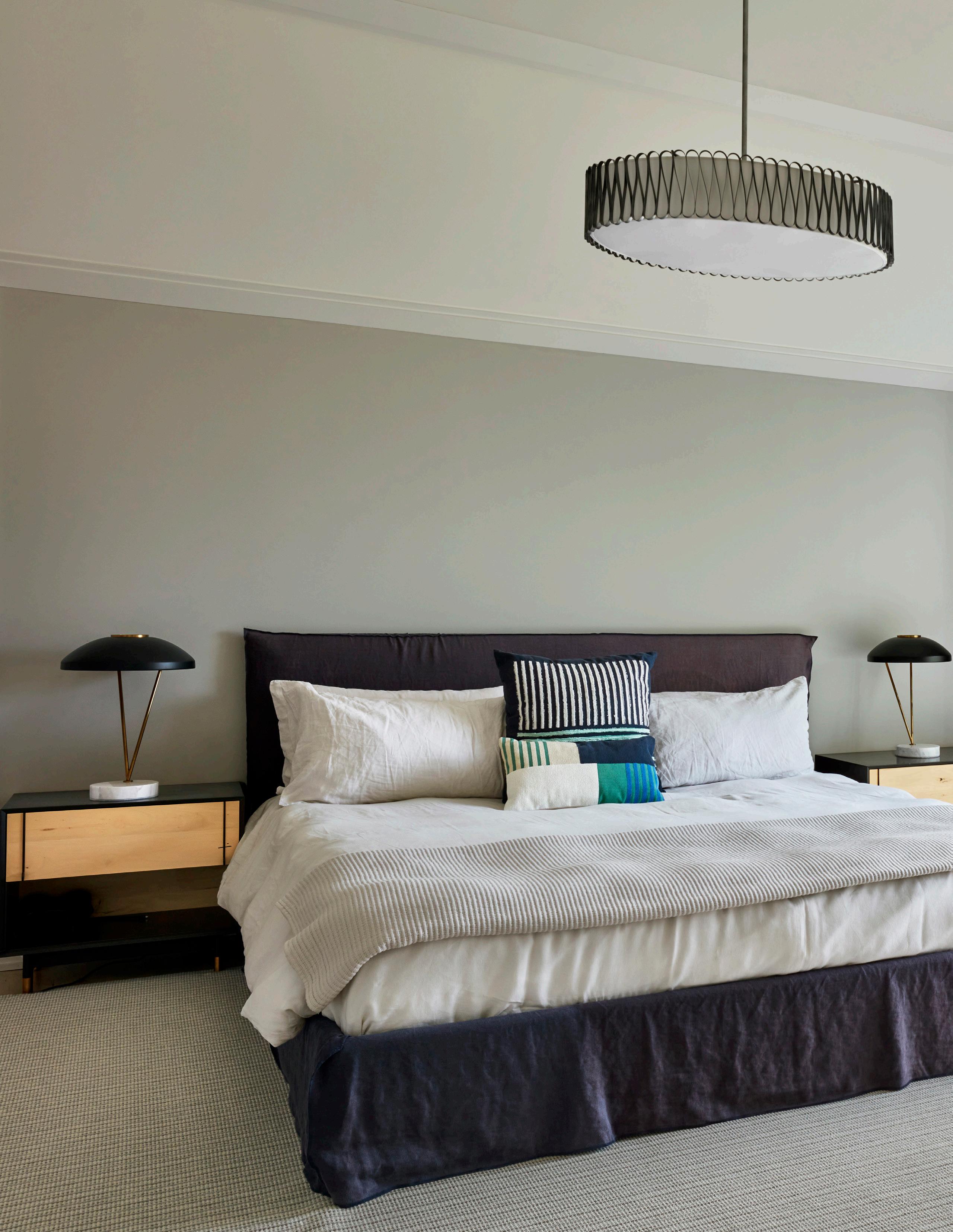
The second level encompasses 822 SF+/- and is dedicated to comfort. The primary en-suite bedroom features a vaulted ceiling, a gas fireplace, custom cabinetry, dual walk-in closets, and French doors leading to an outdoor terrace.
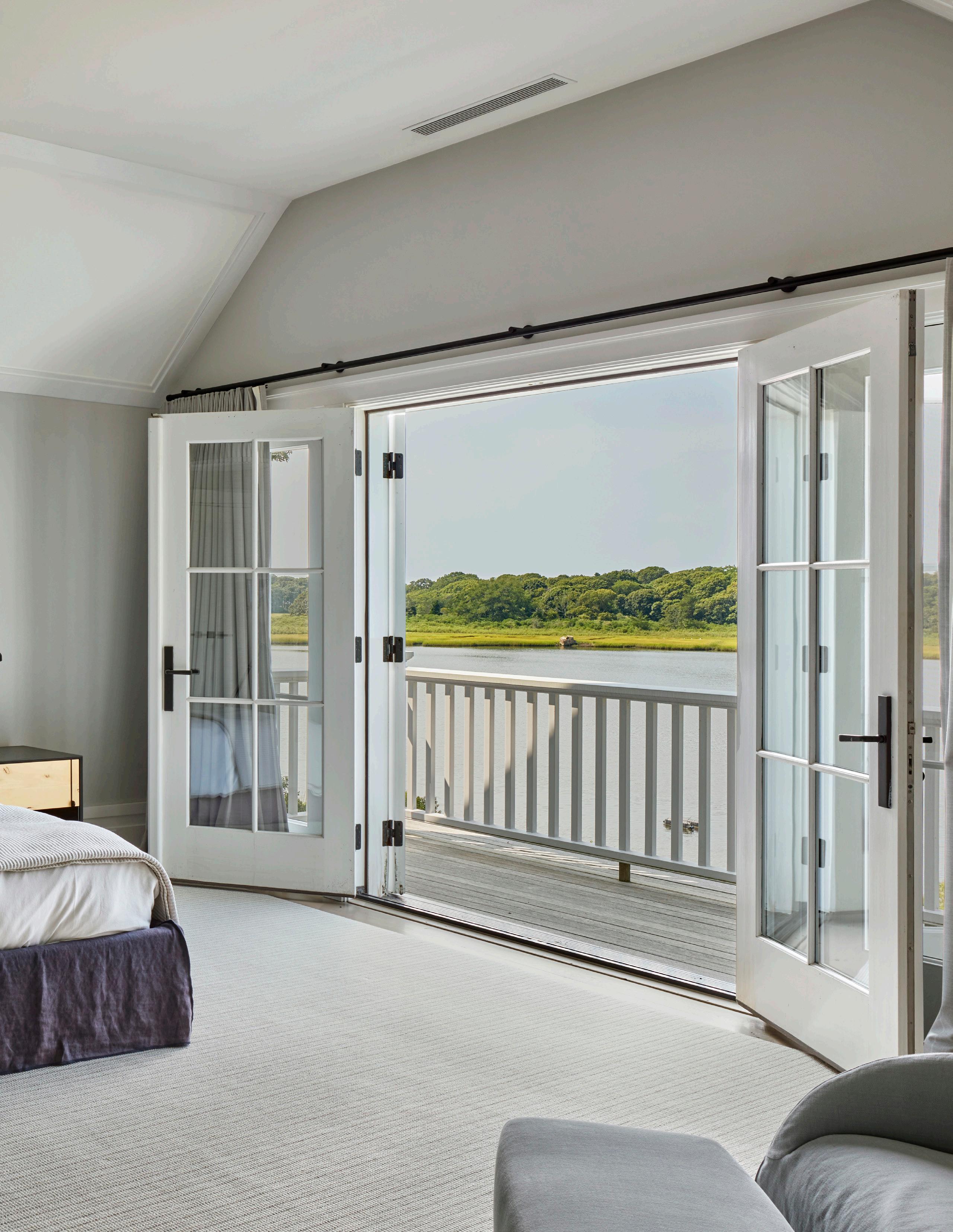
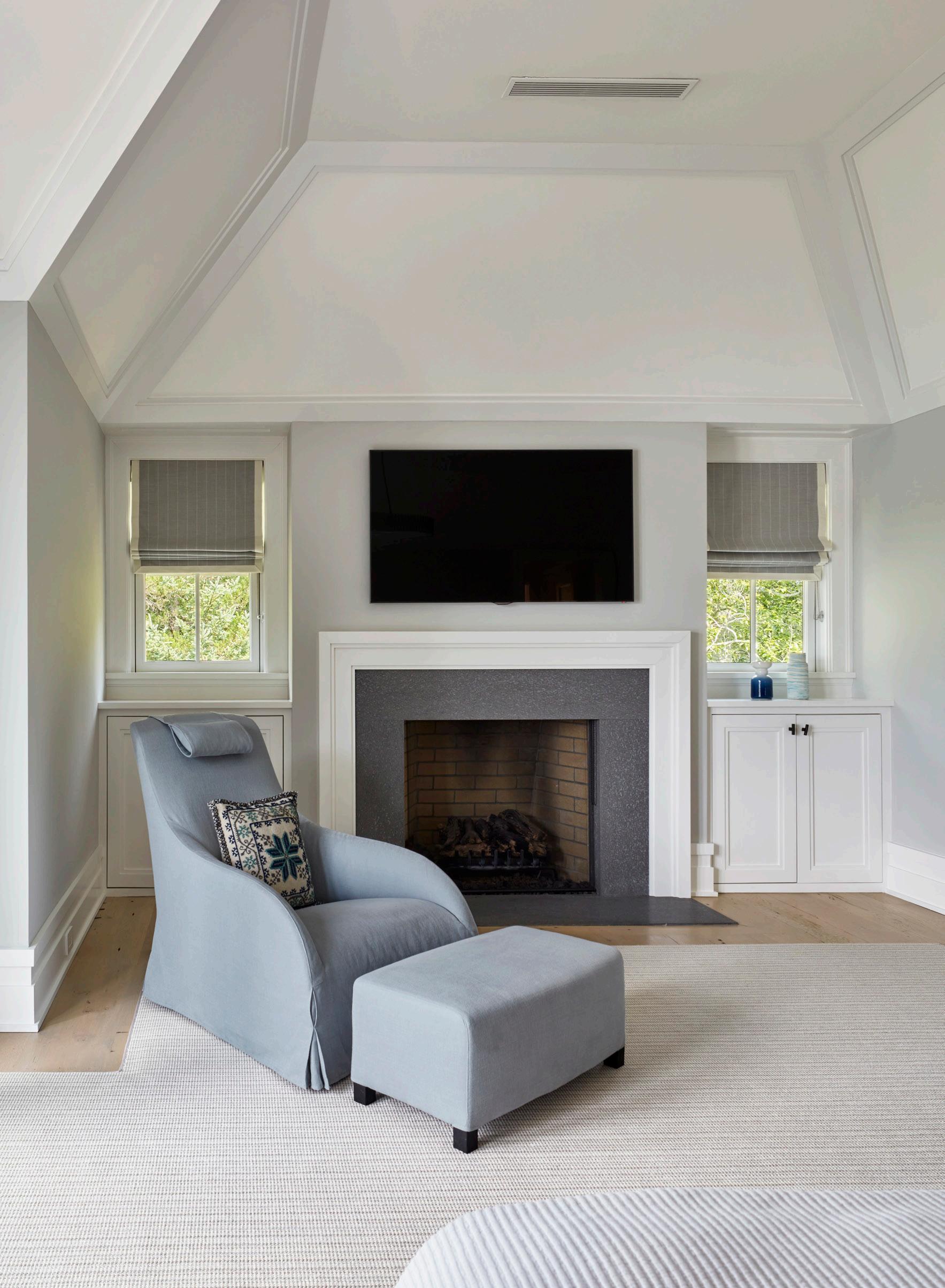

PRIMARY TERRACE VIEWS
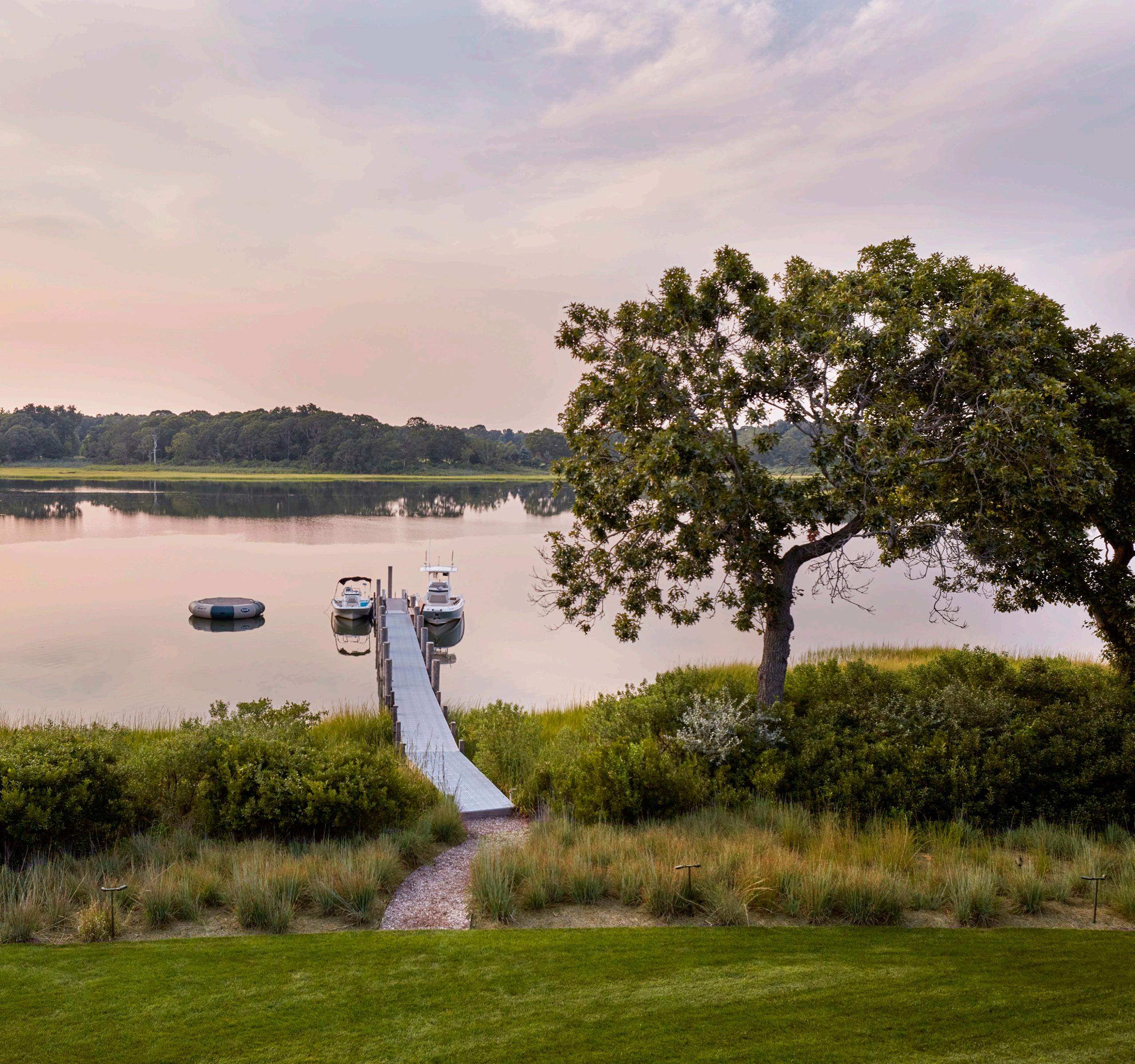
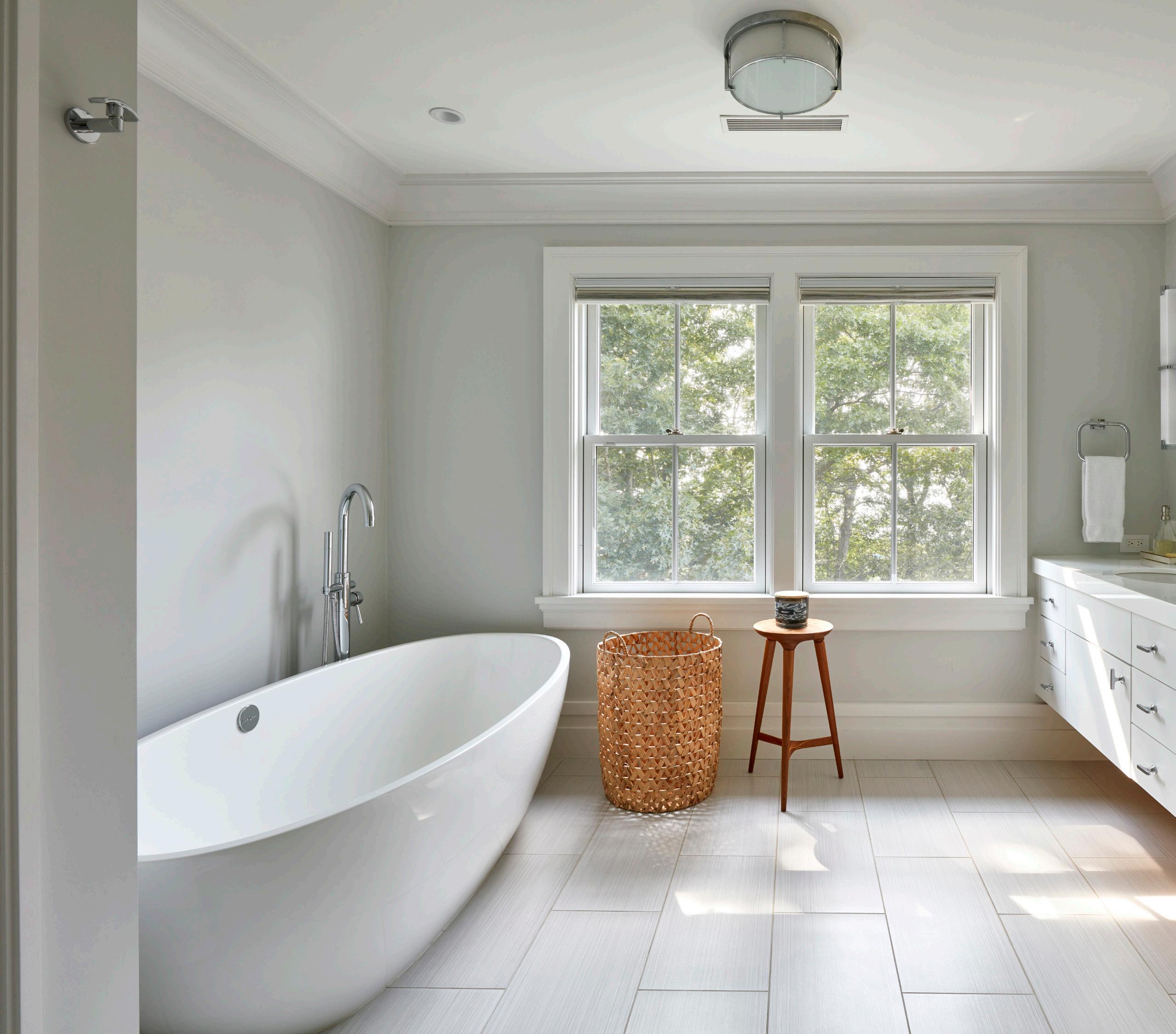
The primary en-suite bathroom offers dual vanities, a soaking tub, a walk-in shower, and a water closet.
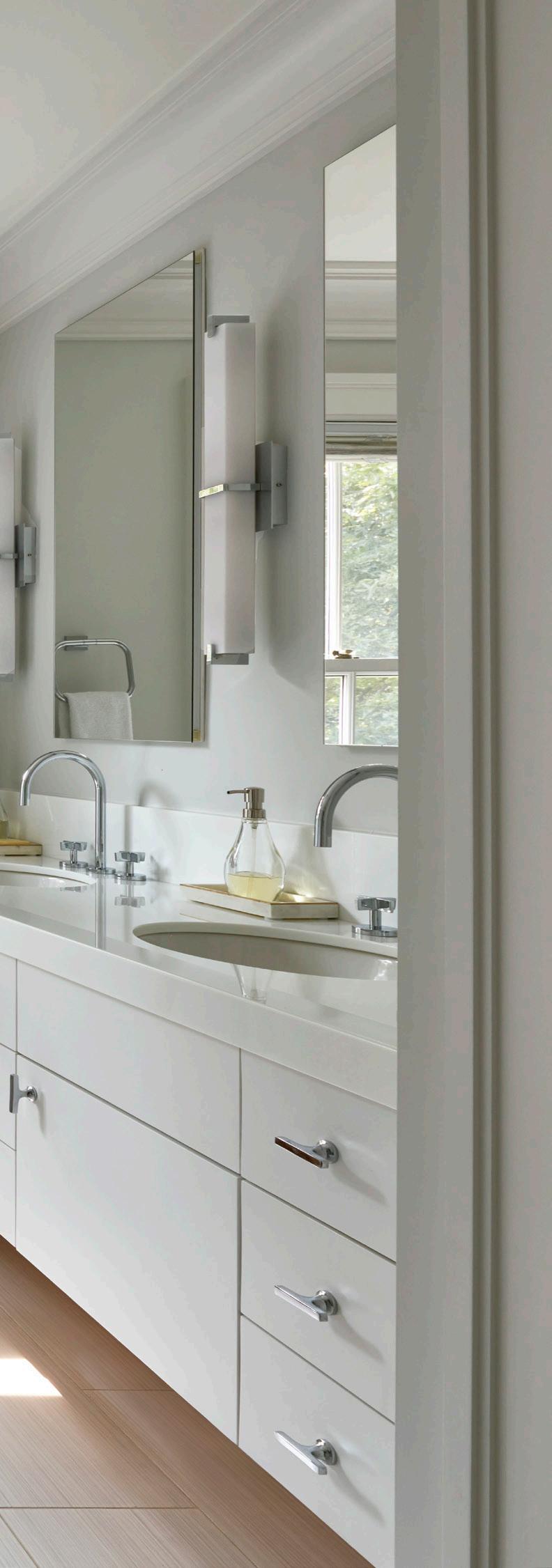
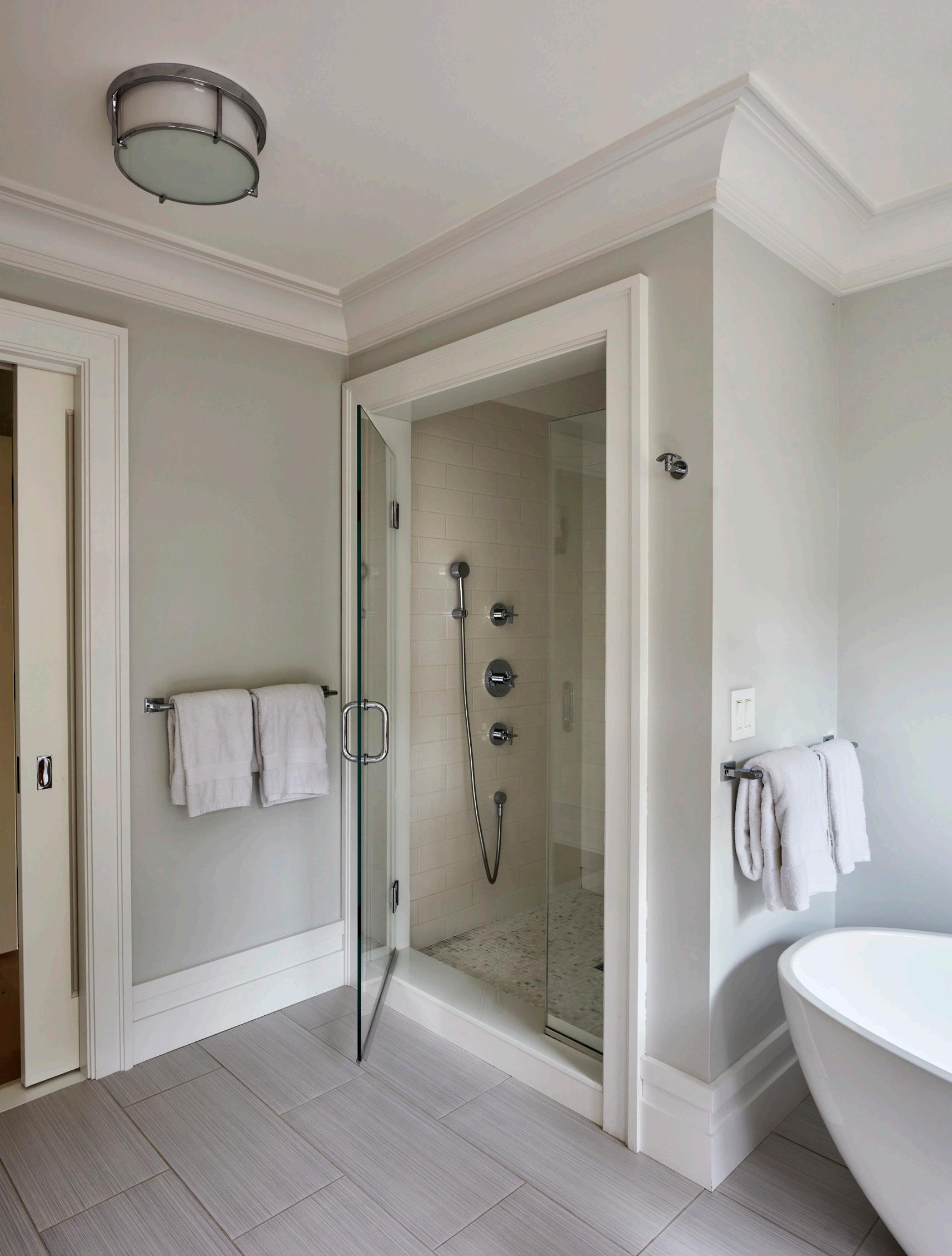
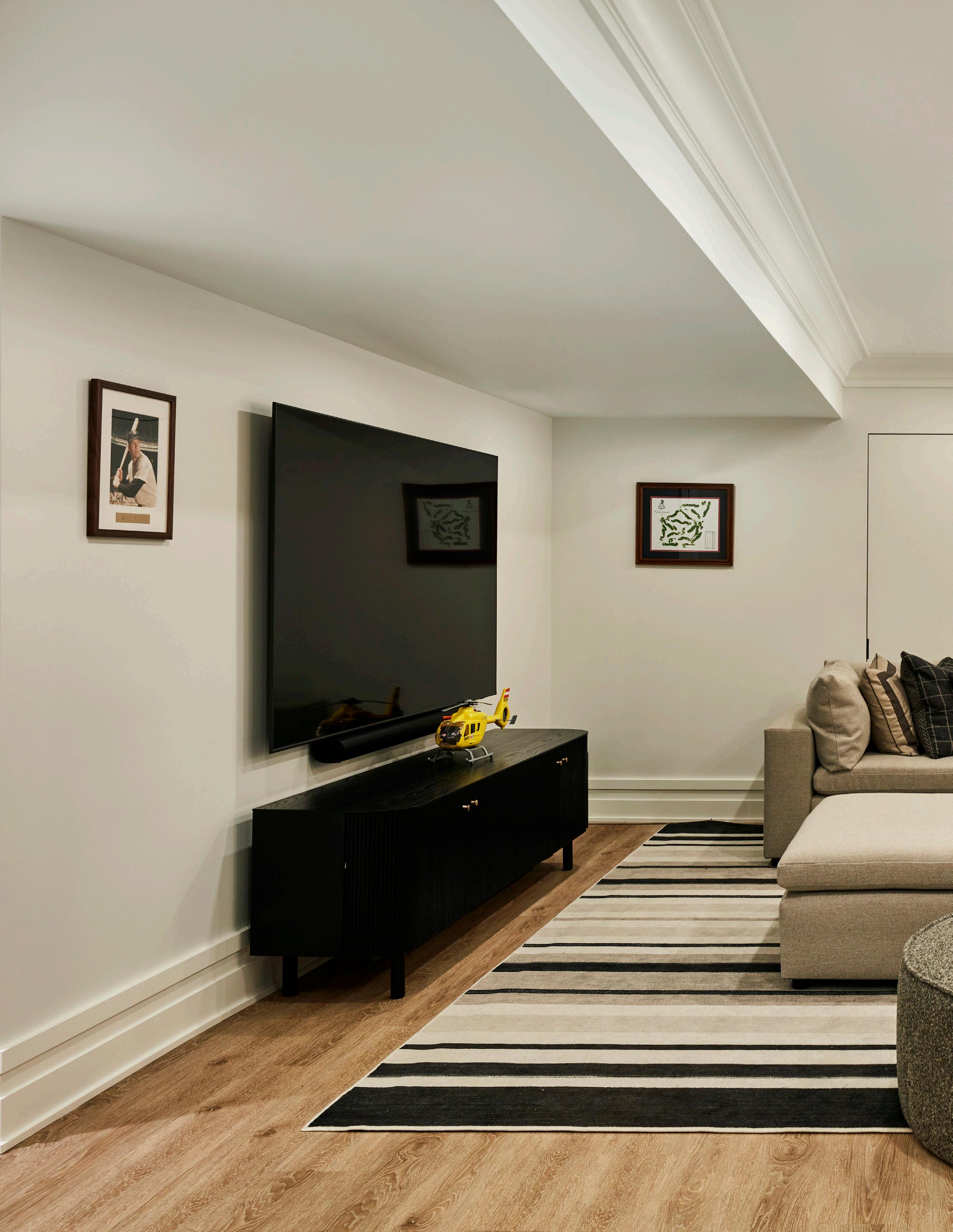
FUNCTIONAL & VERSATILE SPACE
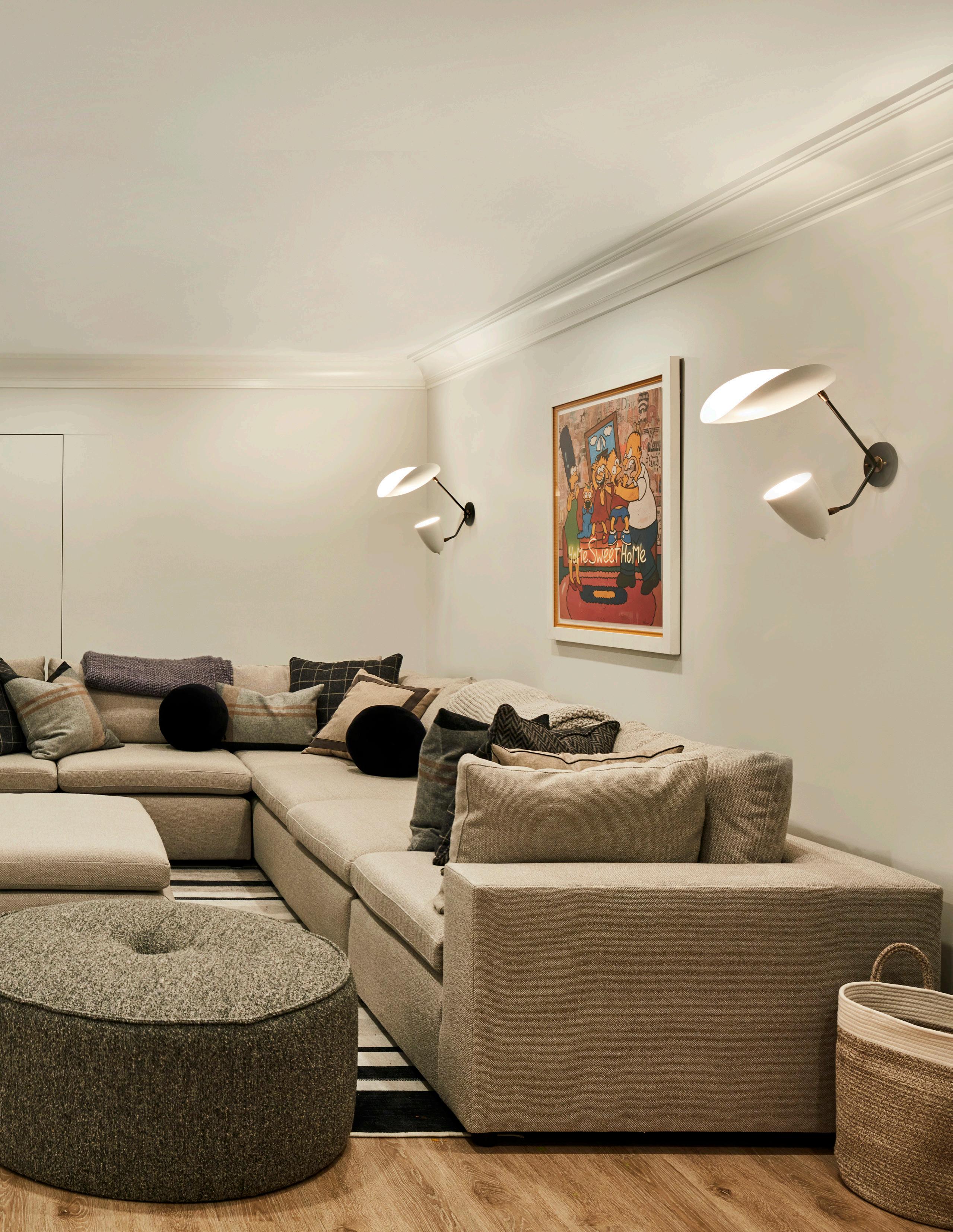
The finished lower level adds 1,329 SF+/- of functional space, including a laundry room with a washer and dryer, wine room, media room, and utility closet.
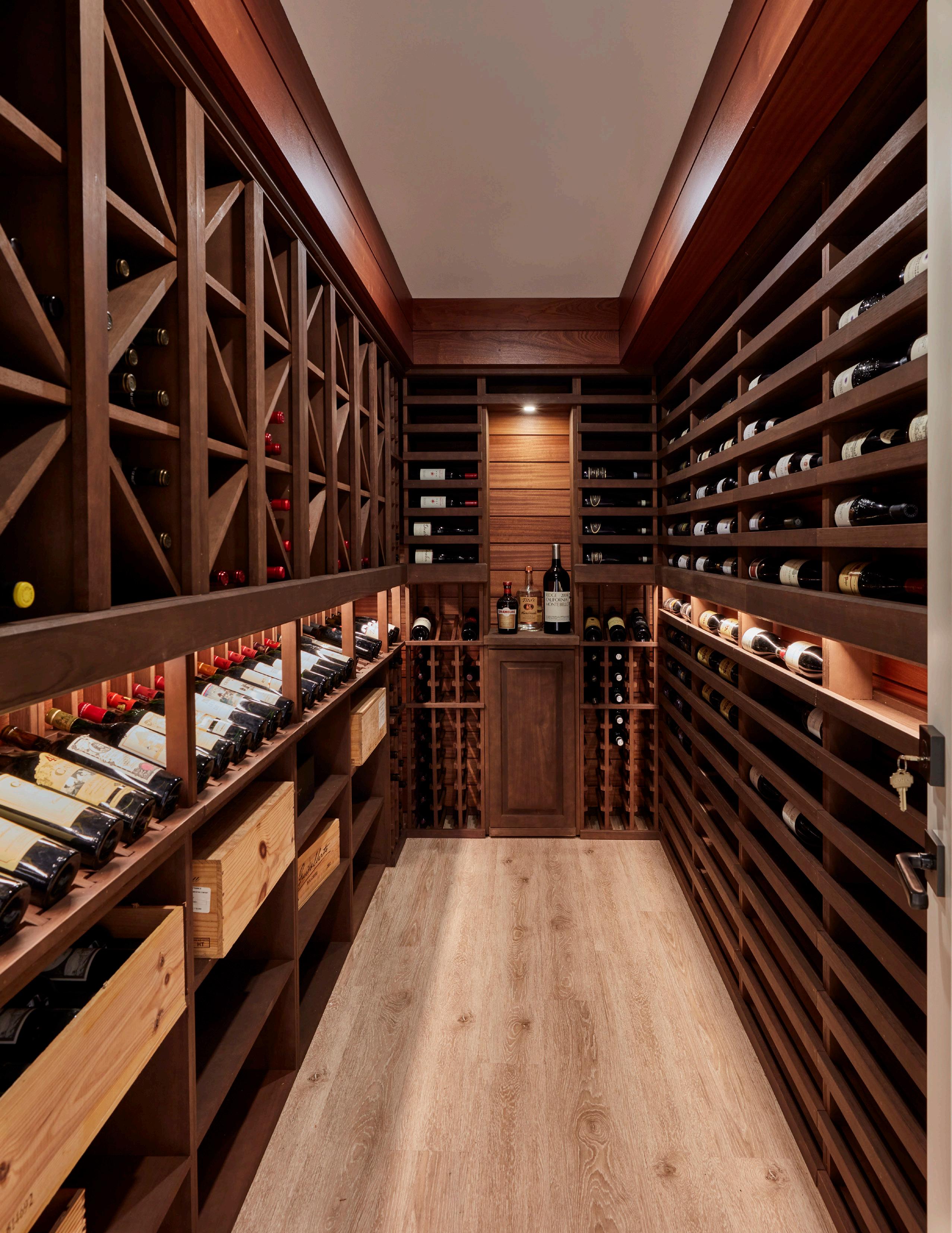
It also features one en-suite bedroom with a closet and bathroom with dual sinks.
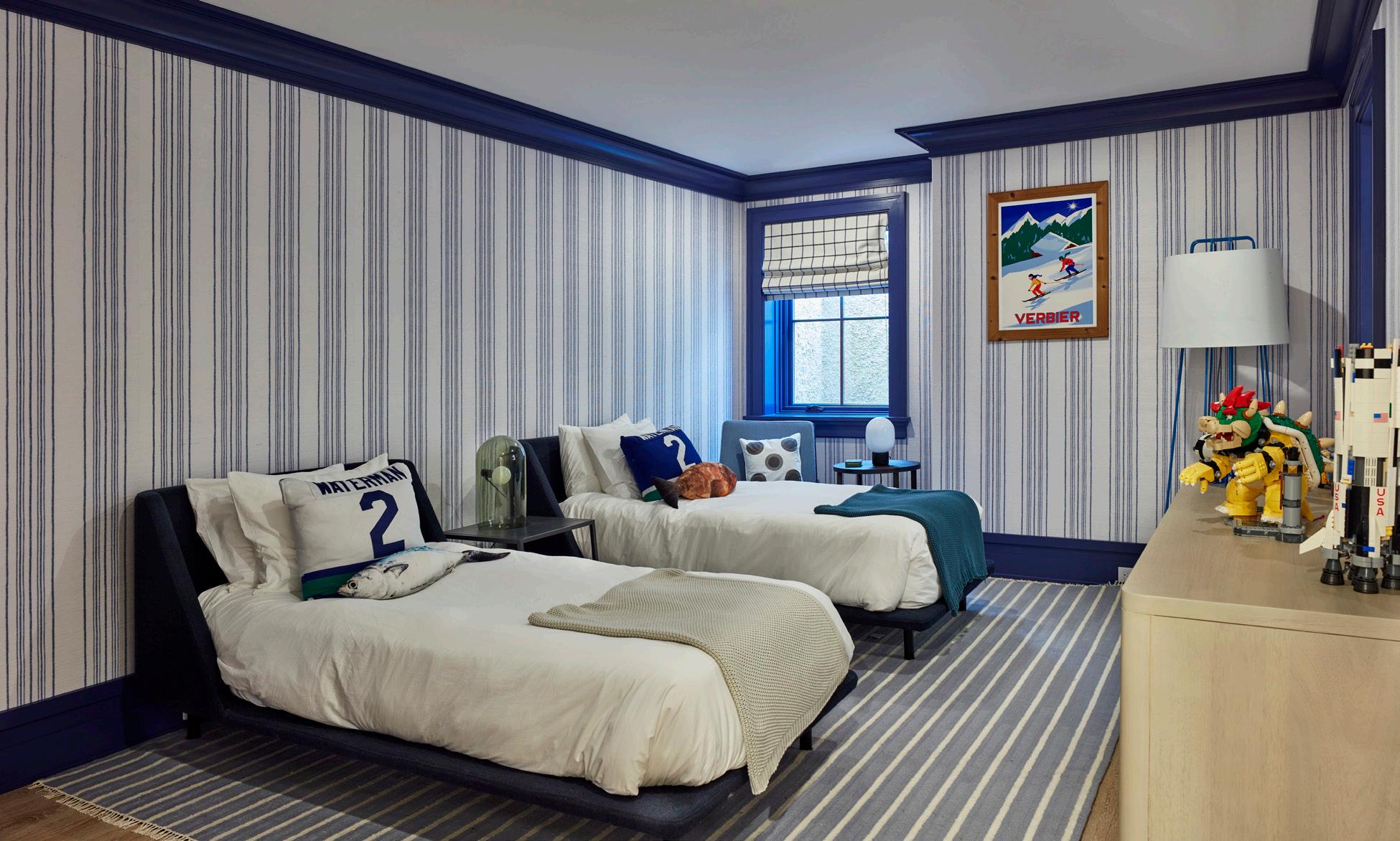
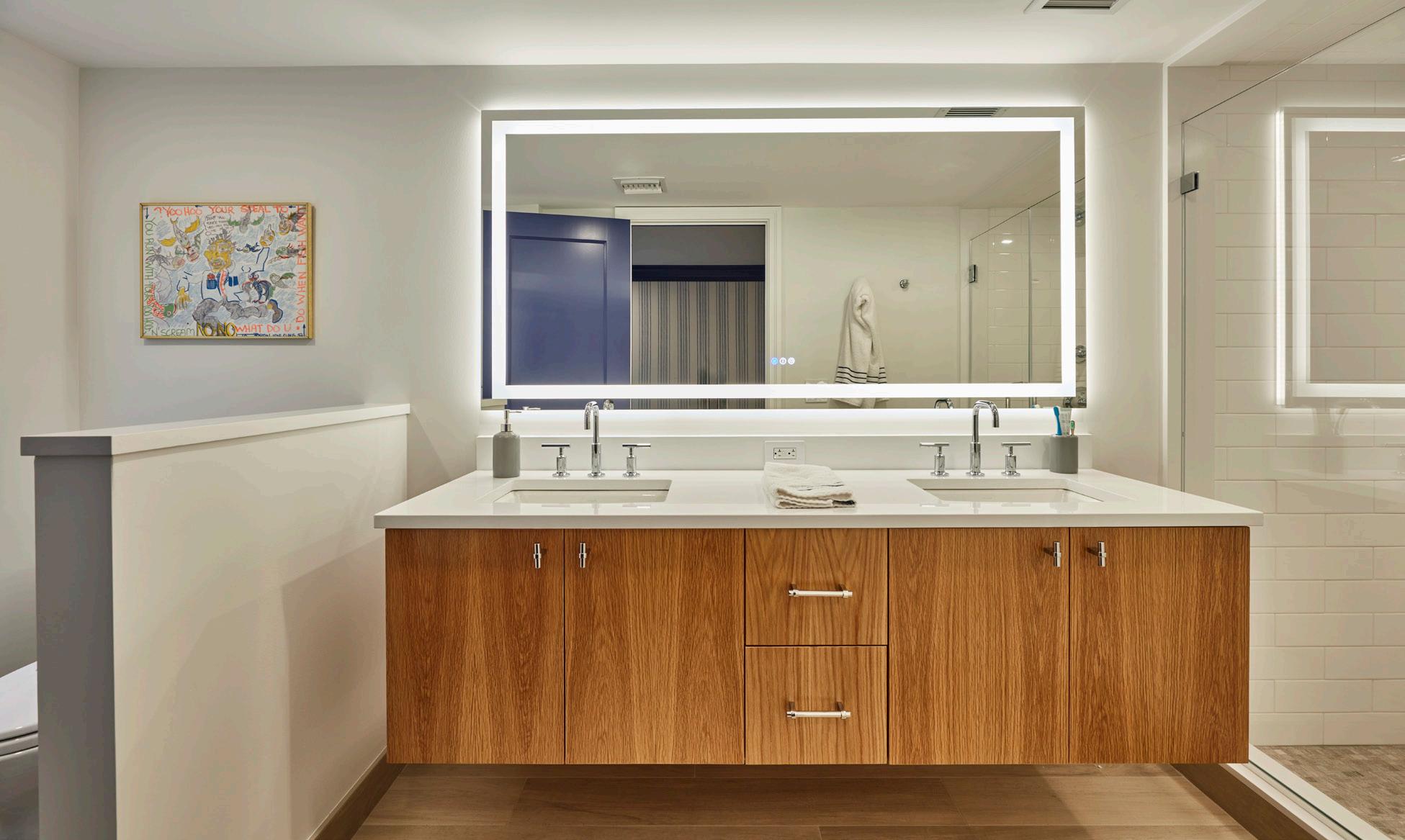
CONVENIENT & PRACTICAL
The detached 2-car garage offers 770 SF+/- of space on the ground level, featuring two-car bays, a workshop with sink, and a mechanical closet.
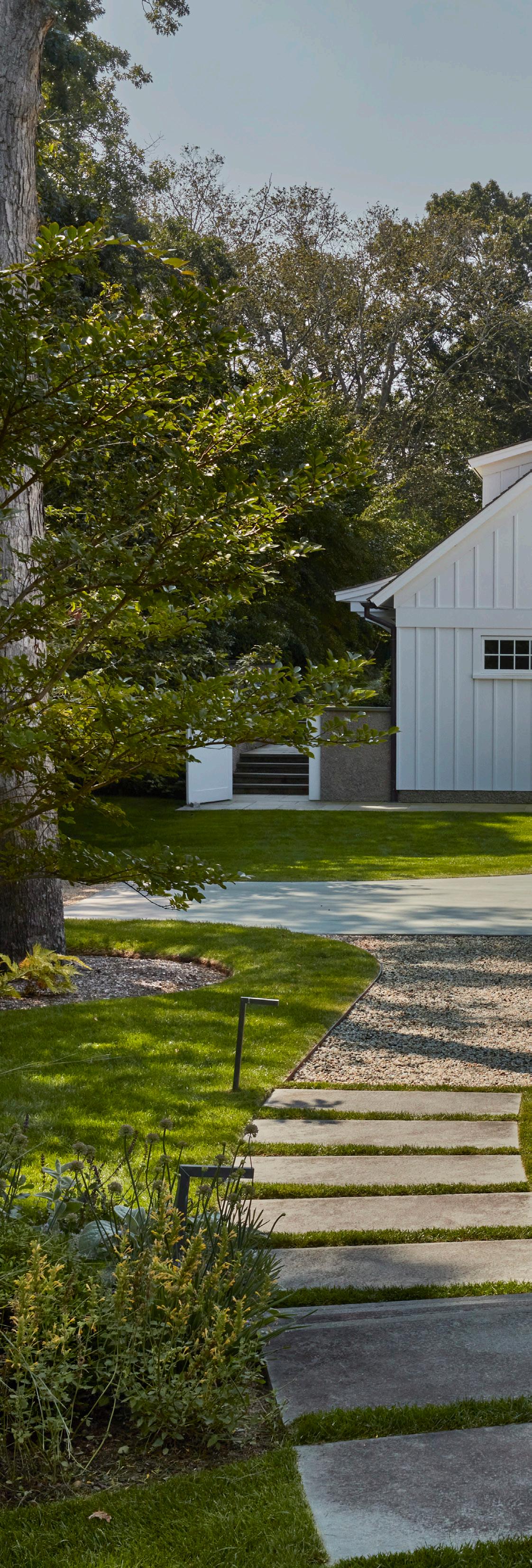
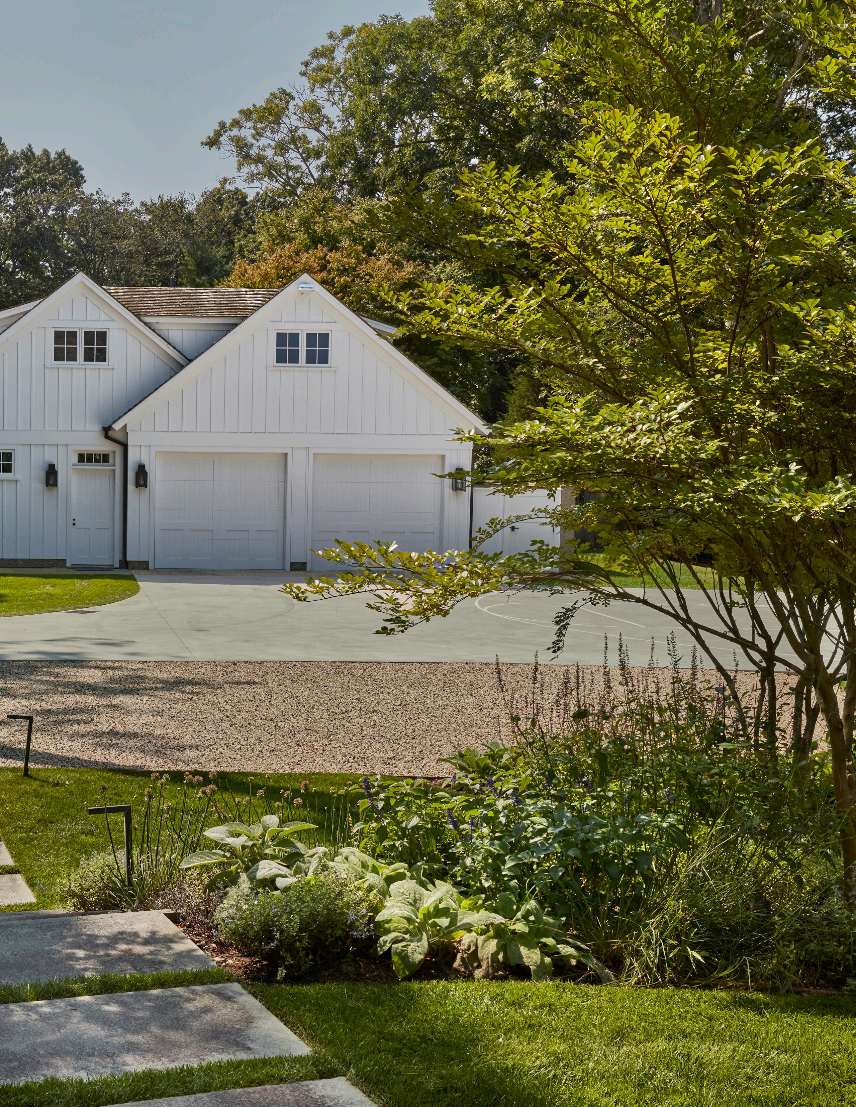
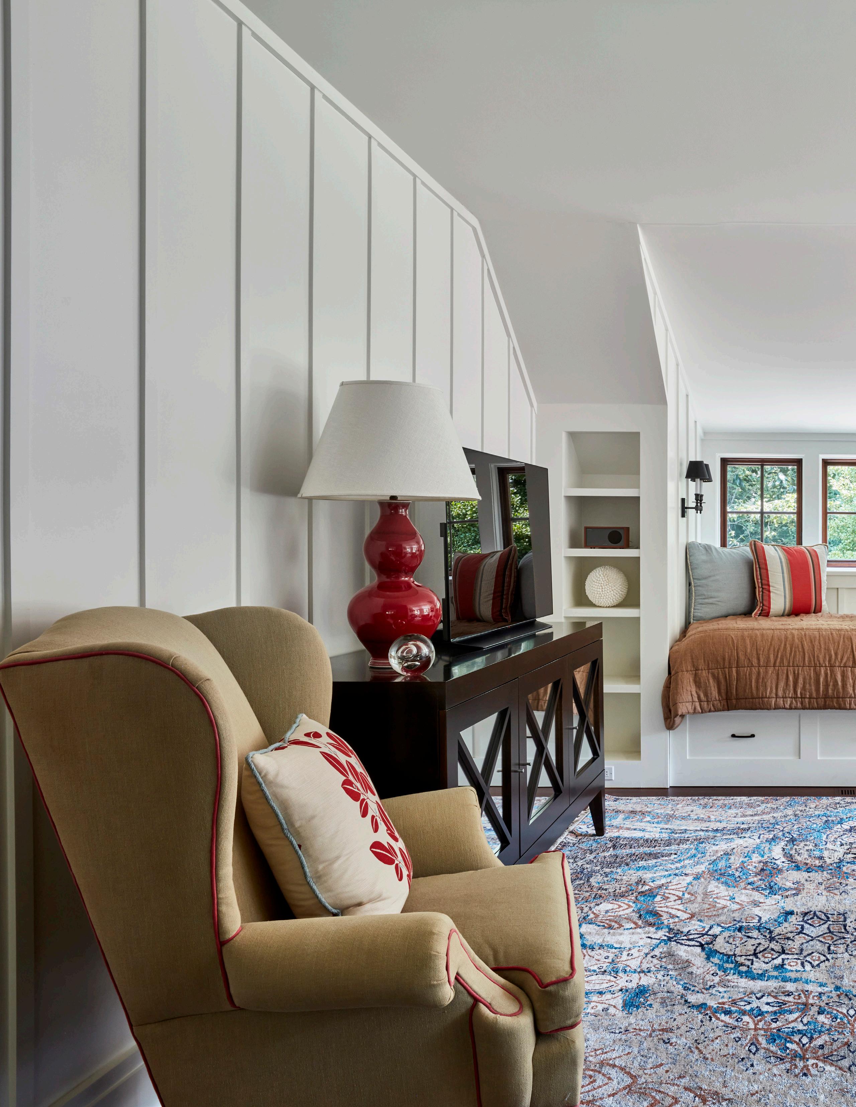
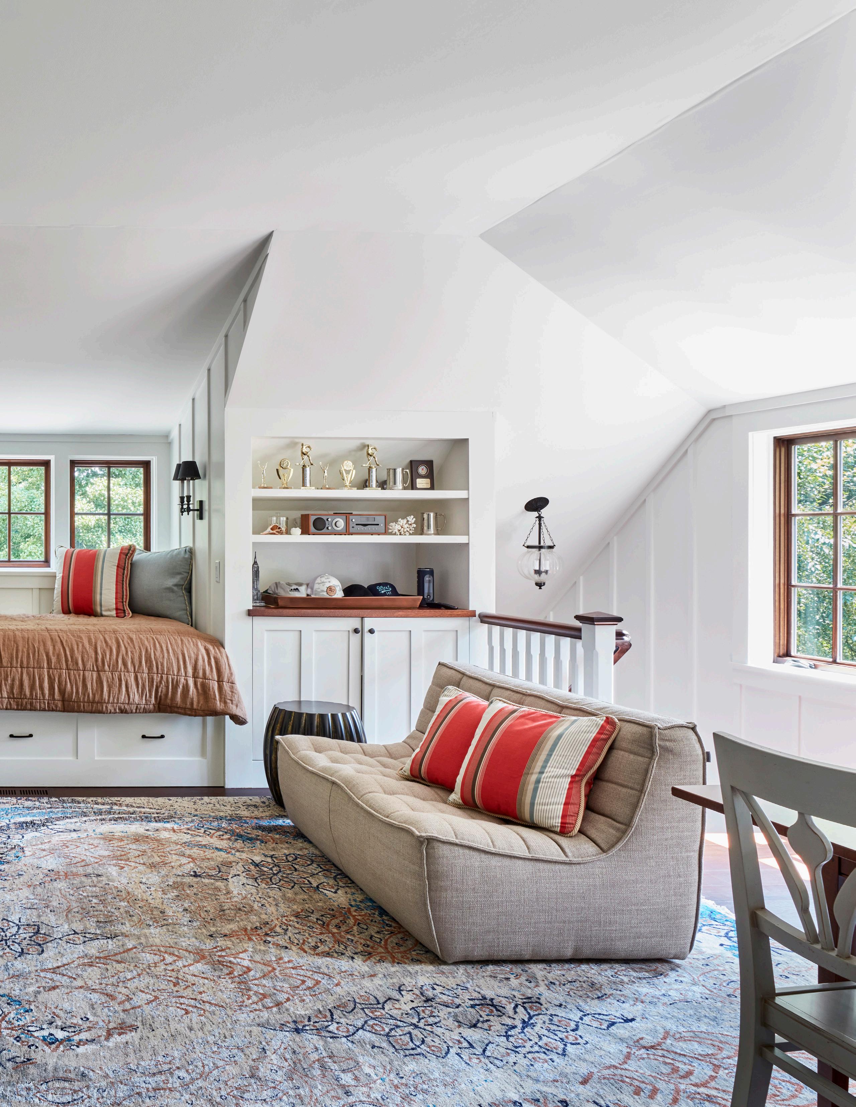
A staircase leads to the 716 SF+/second level, which includes an office, a lounge area with a reading nook, a full bathroom, a washer/dryer and ample storage space.
PREMIER AMENITIES
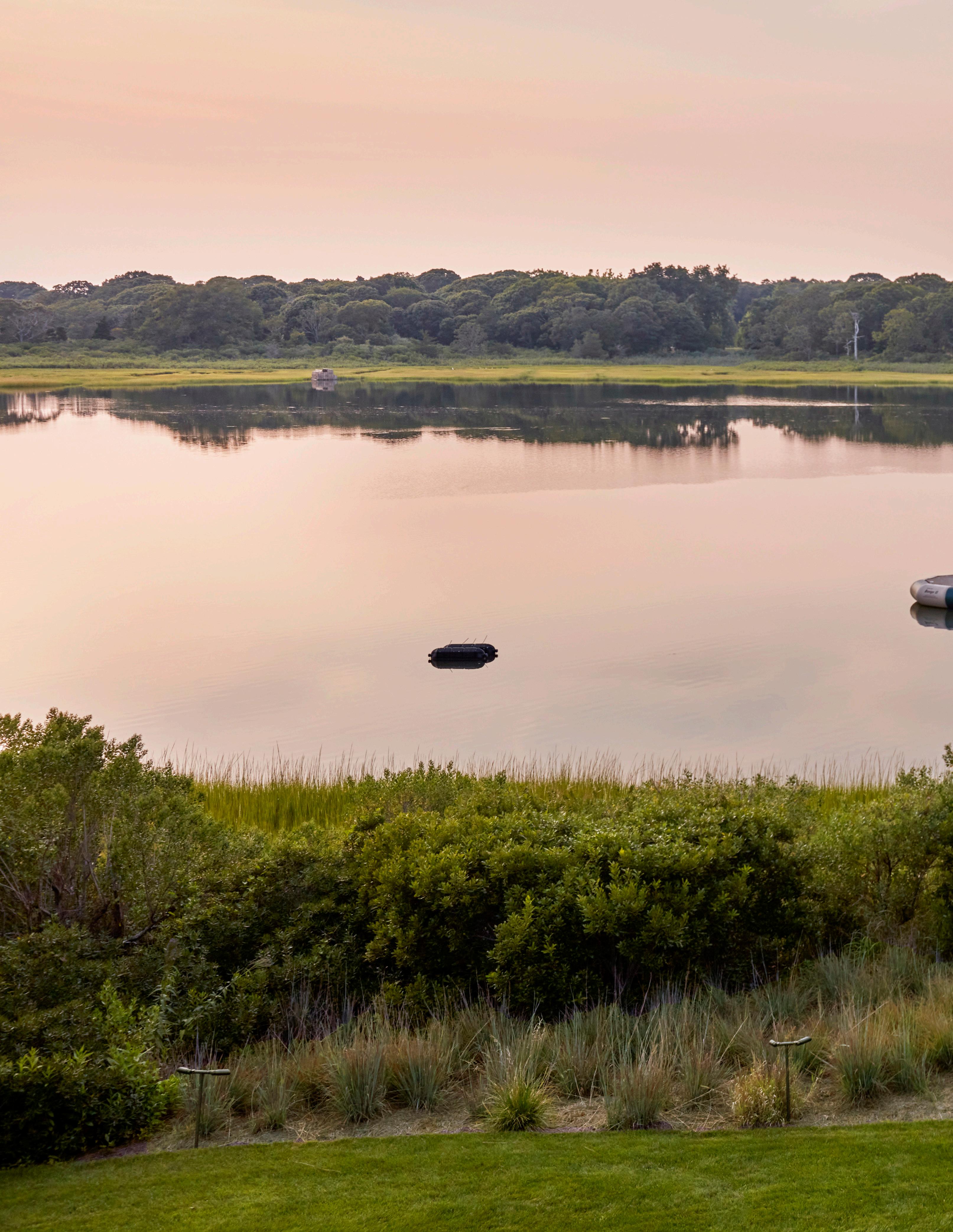
Situated on West Neck Creek, the property offers breathtaking waterfront views and an array of outdoor amenities.
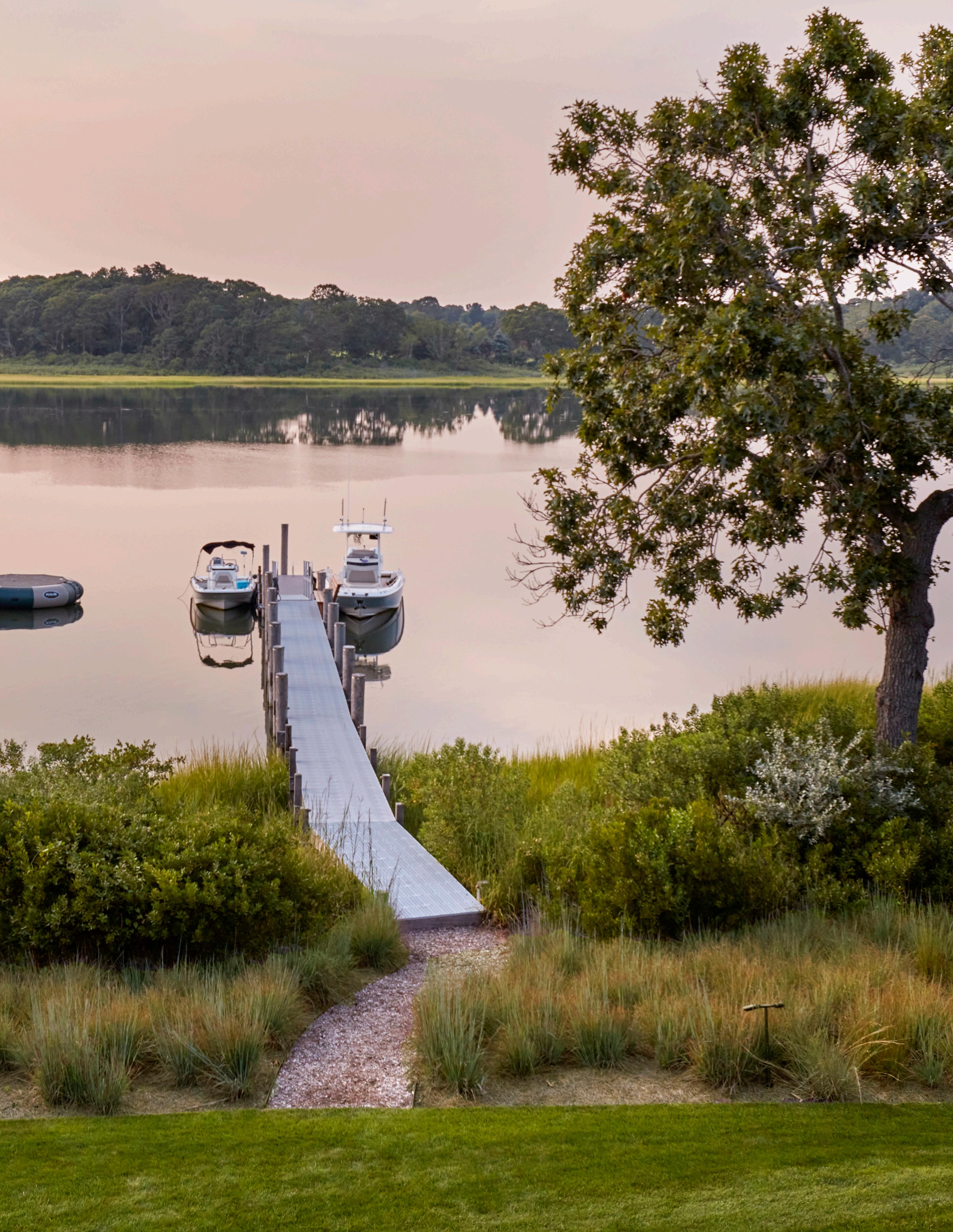
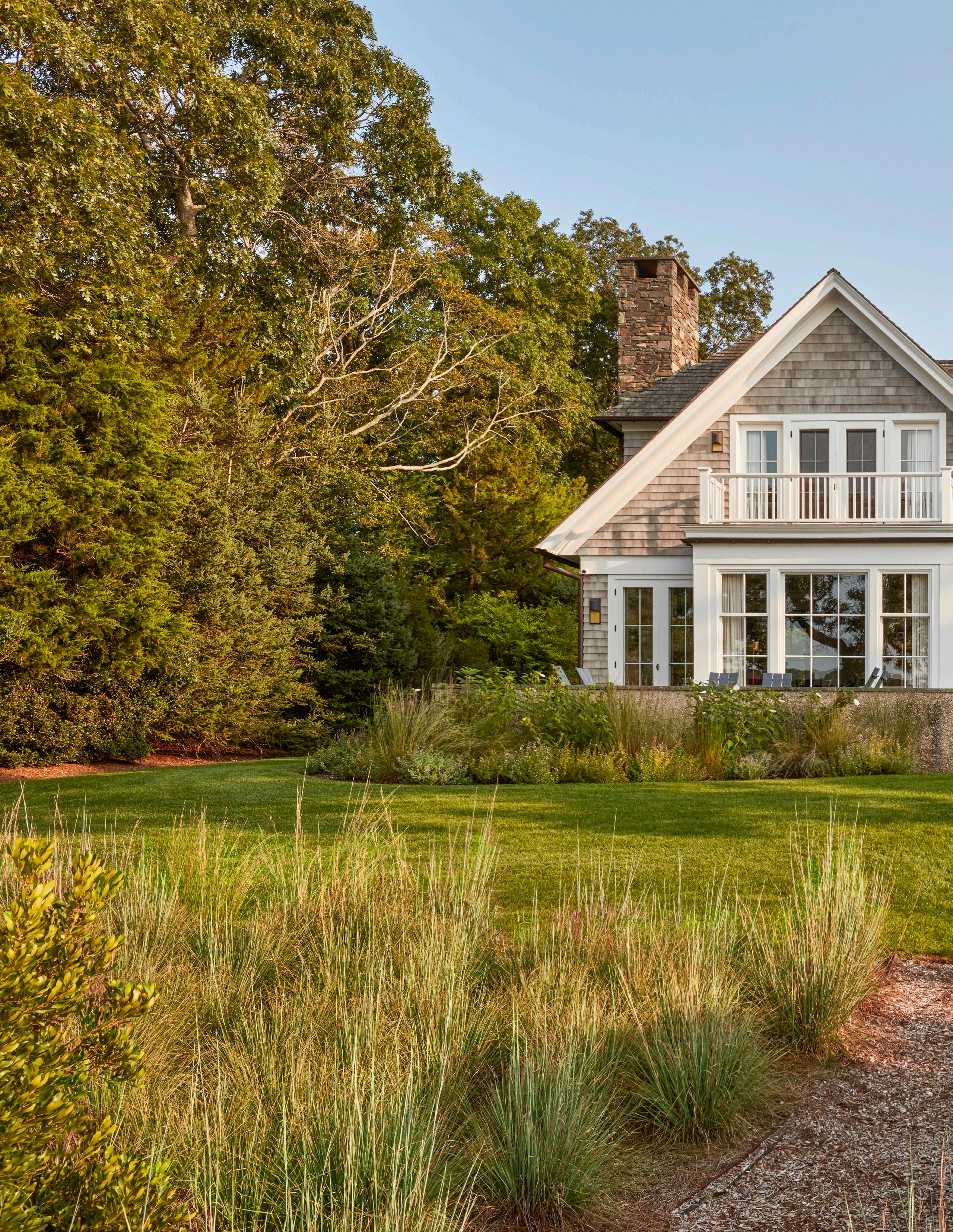
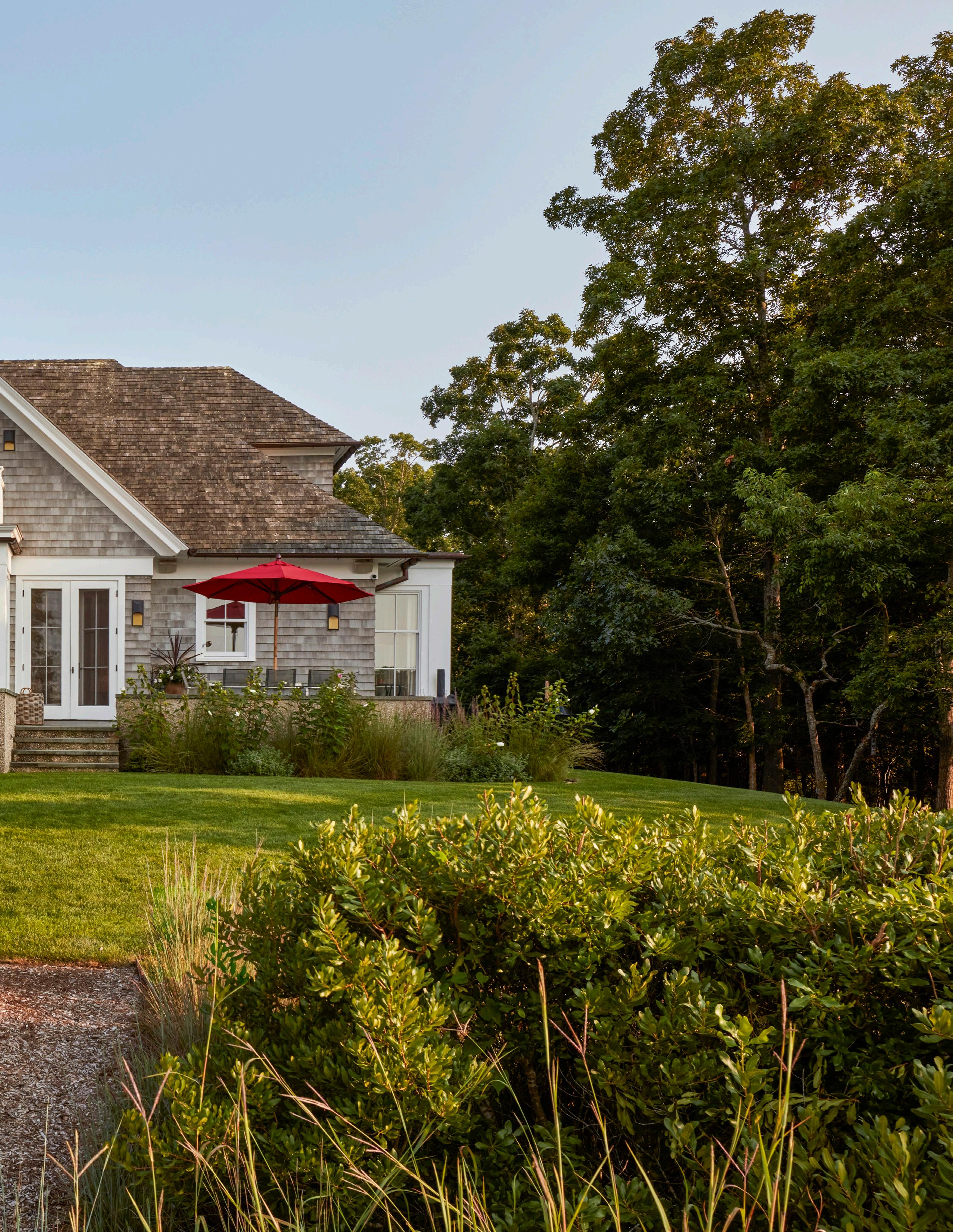
The back patio is a focal point of the outdoor space, offering privacy and a wellmaintained outdoor living and dining space with easy access to West Neck Creek.
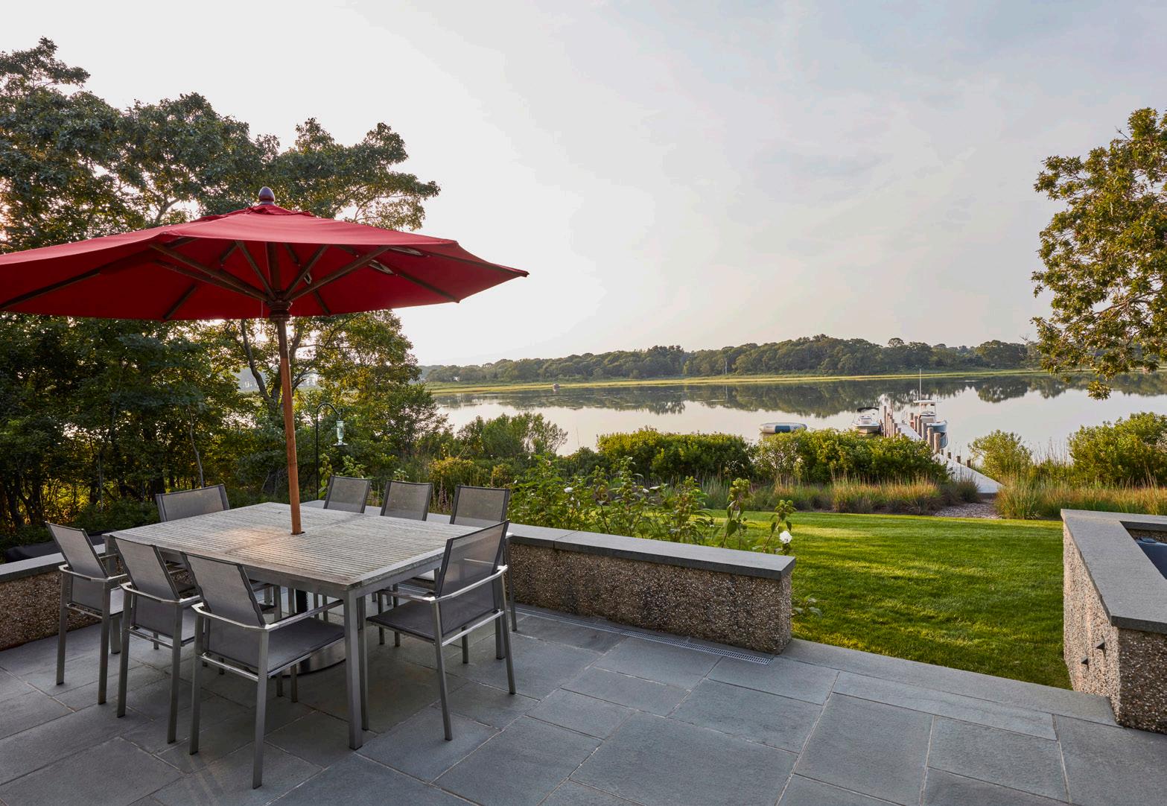

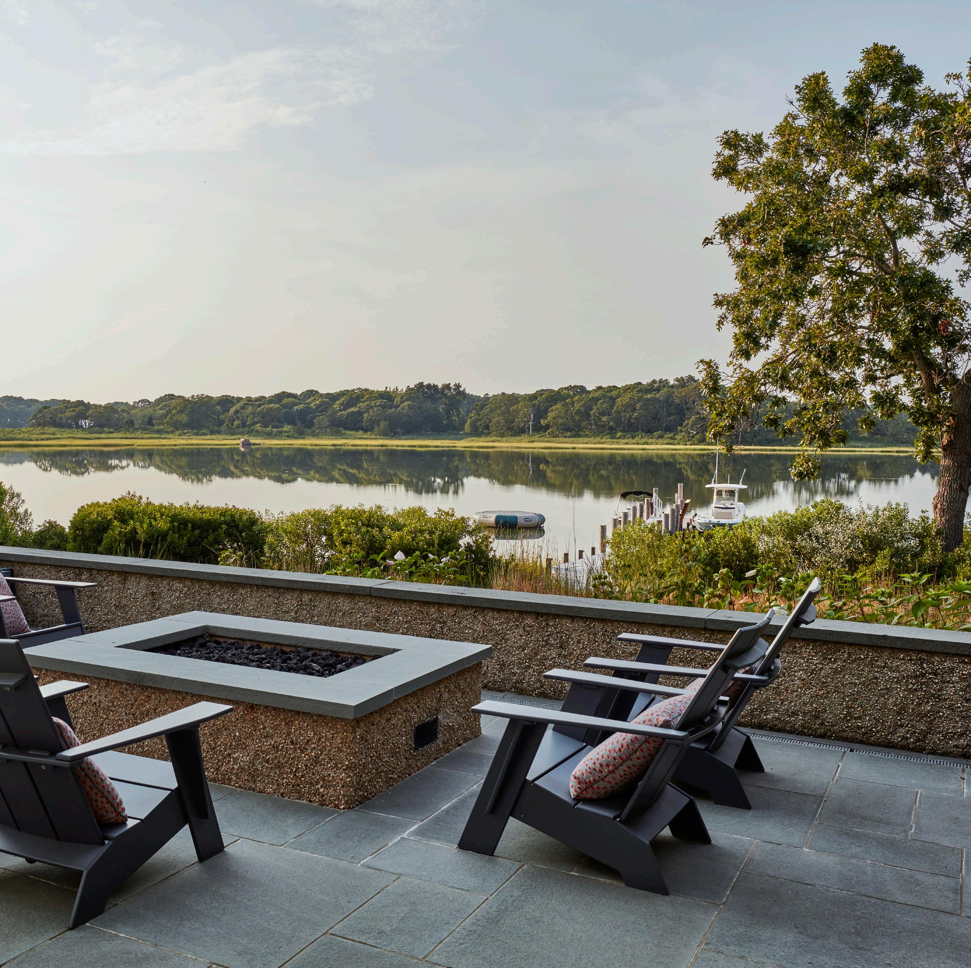
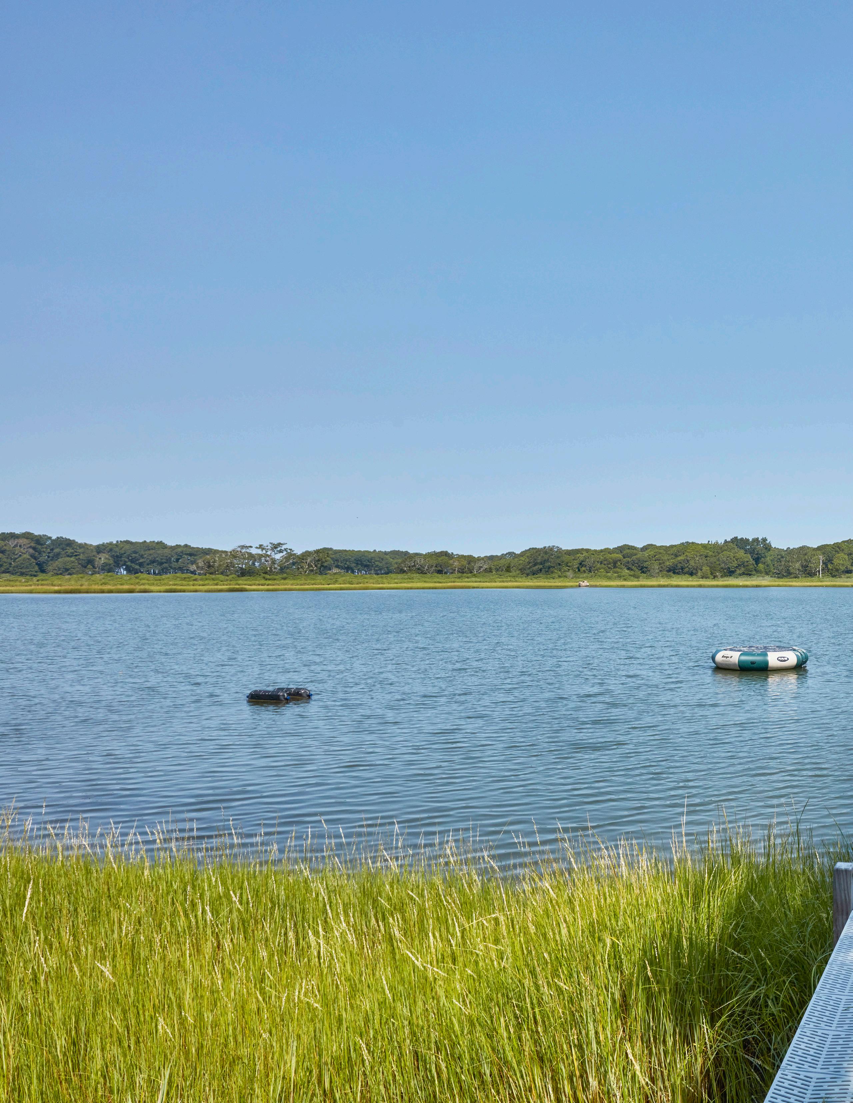
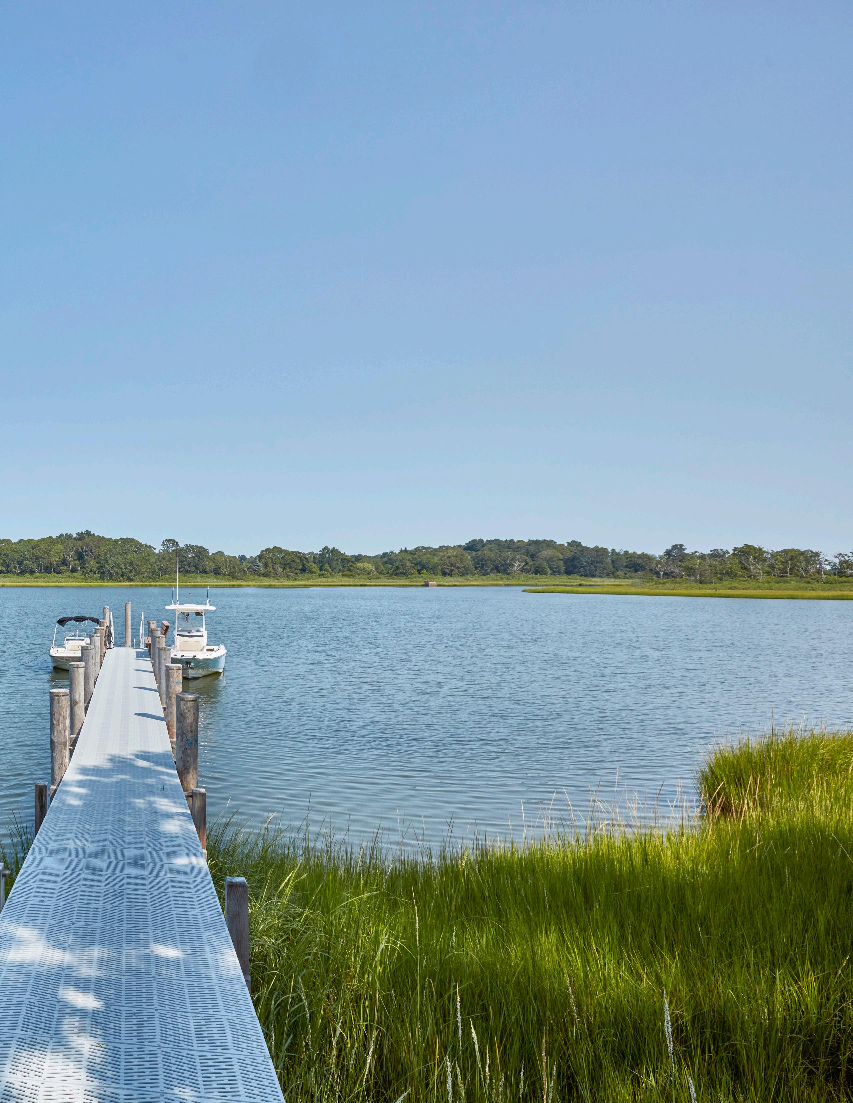
A highlight of the exterior is the recently built private floating dock, offering direct access to Little Sebonac Creek and Great Peconic Bay, making it ideal for boating and water activities.
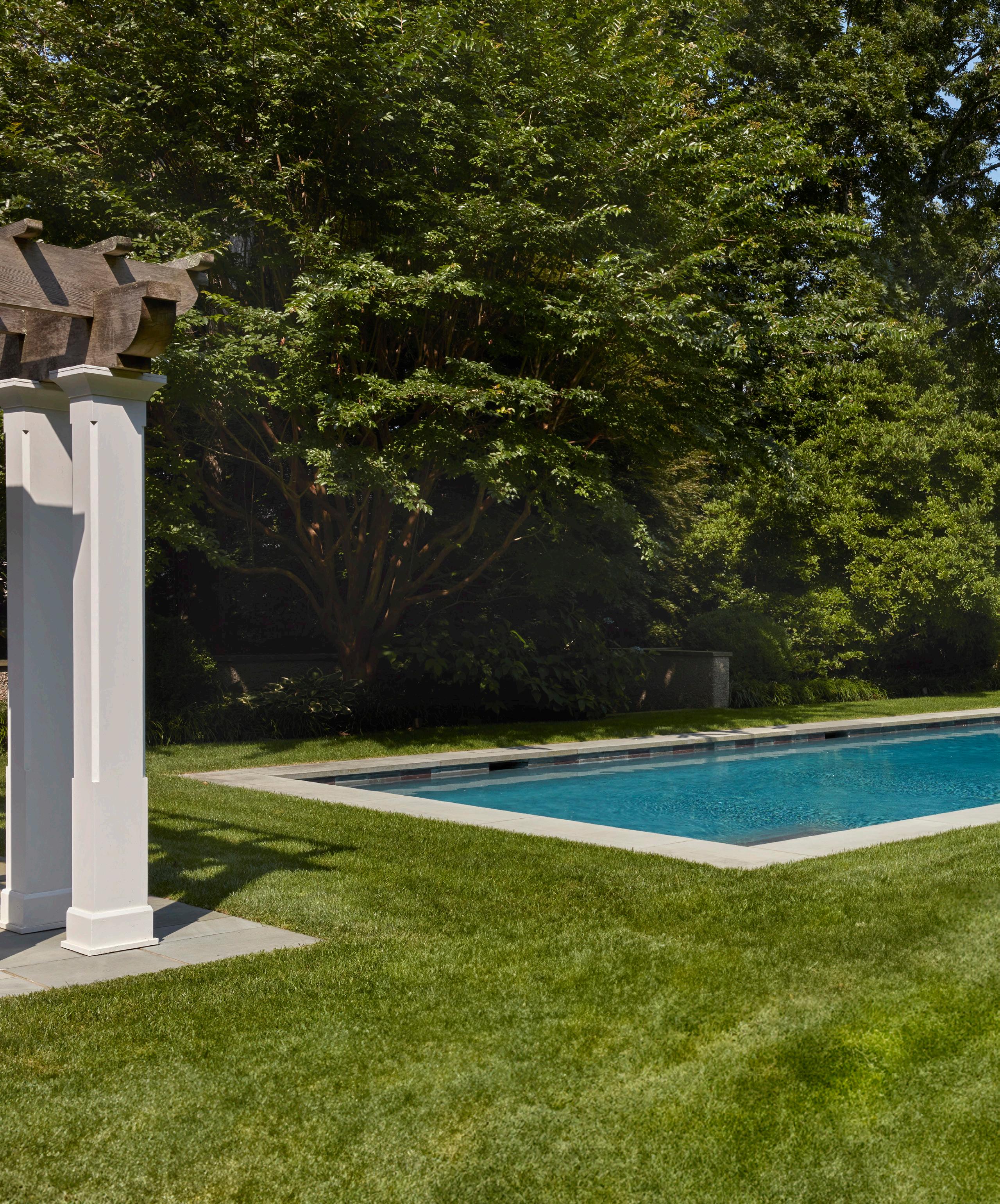
The property features an 18’ x 44’ heated gunite pool with stone coping, a pool house with a pergola-covered patio, and a bluestone exterior patio with a gas firepit and two dedicated sitting areas.
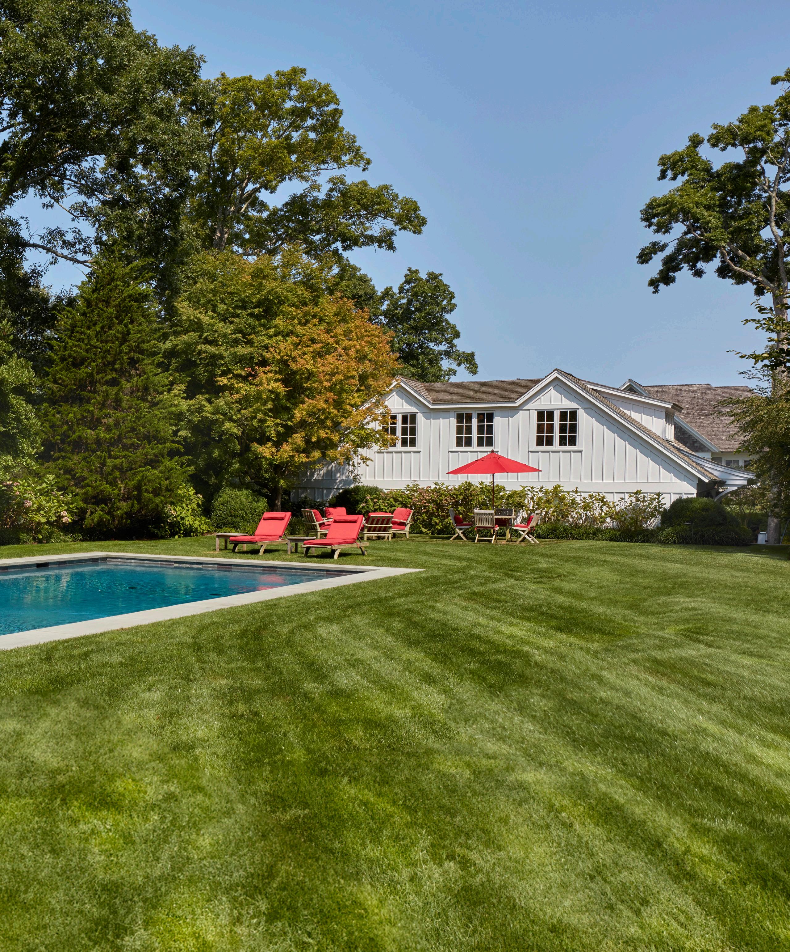
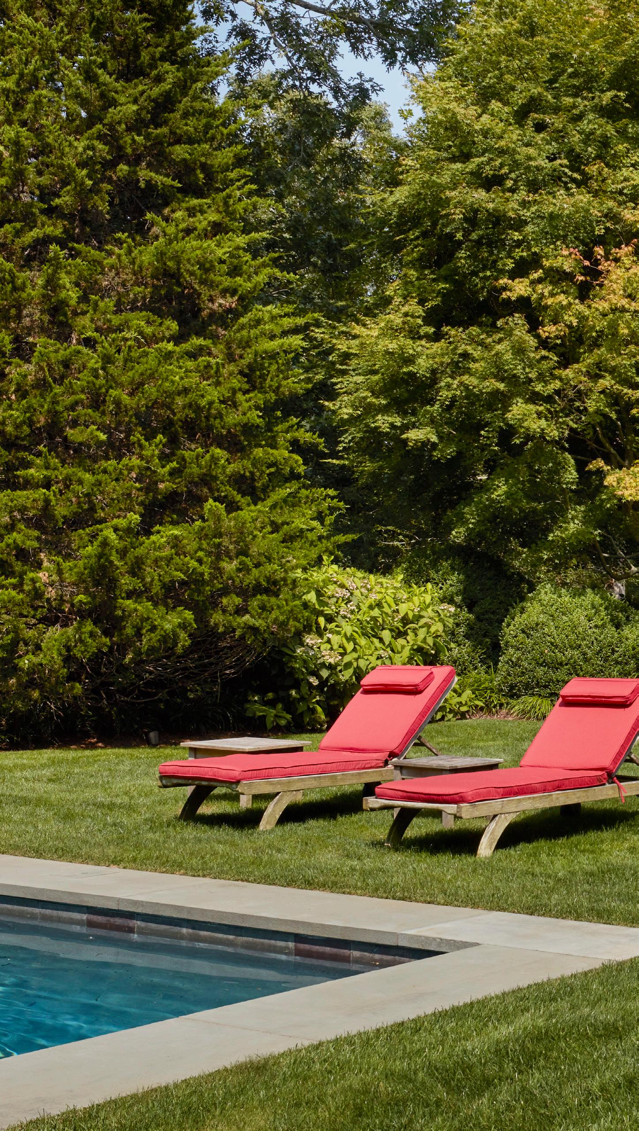
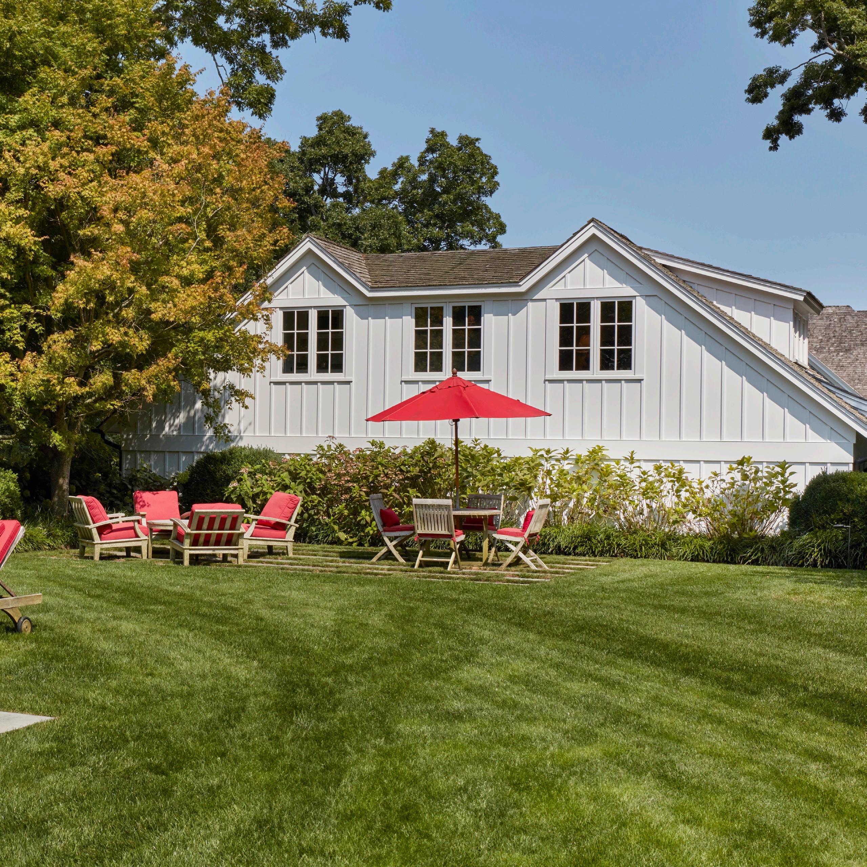
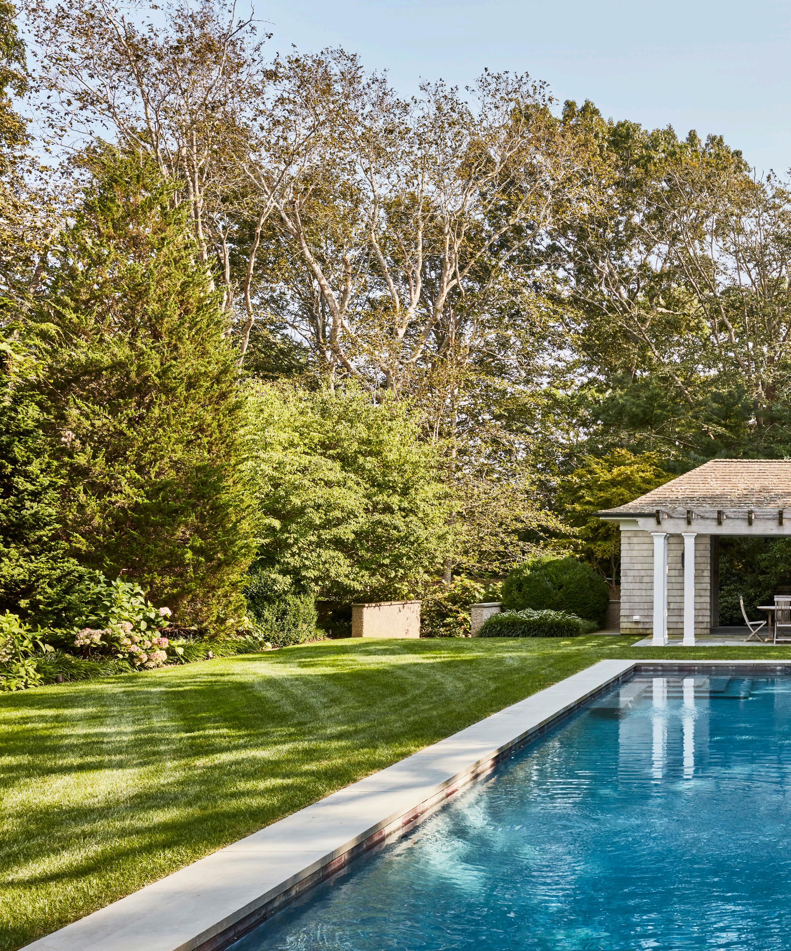
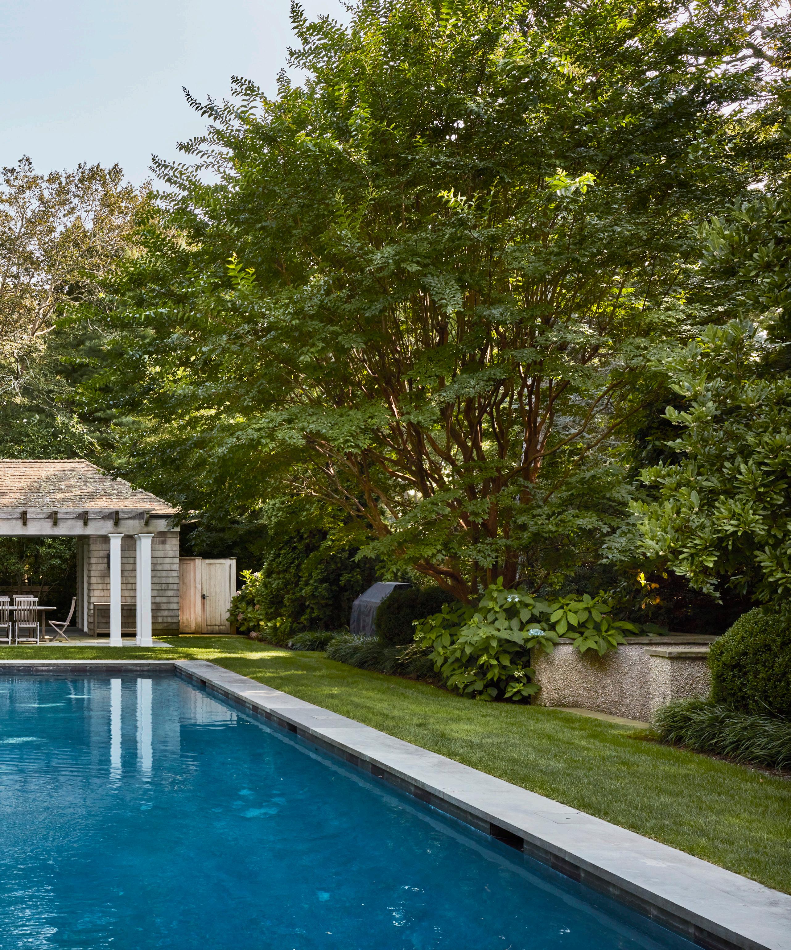
HEATED GUNITE POOL
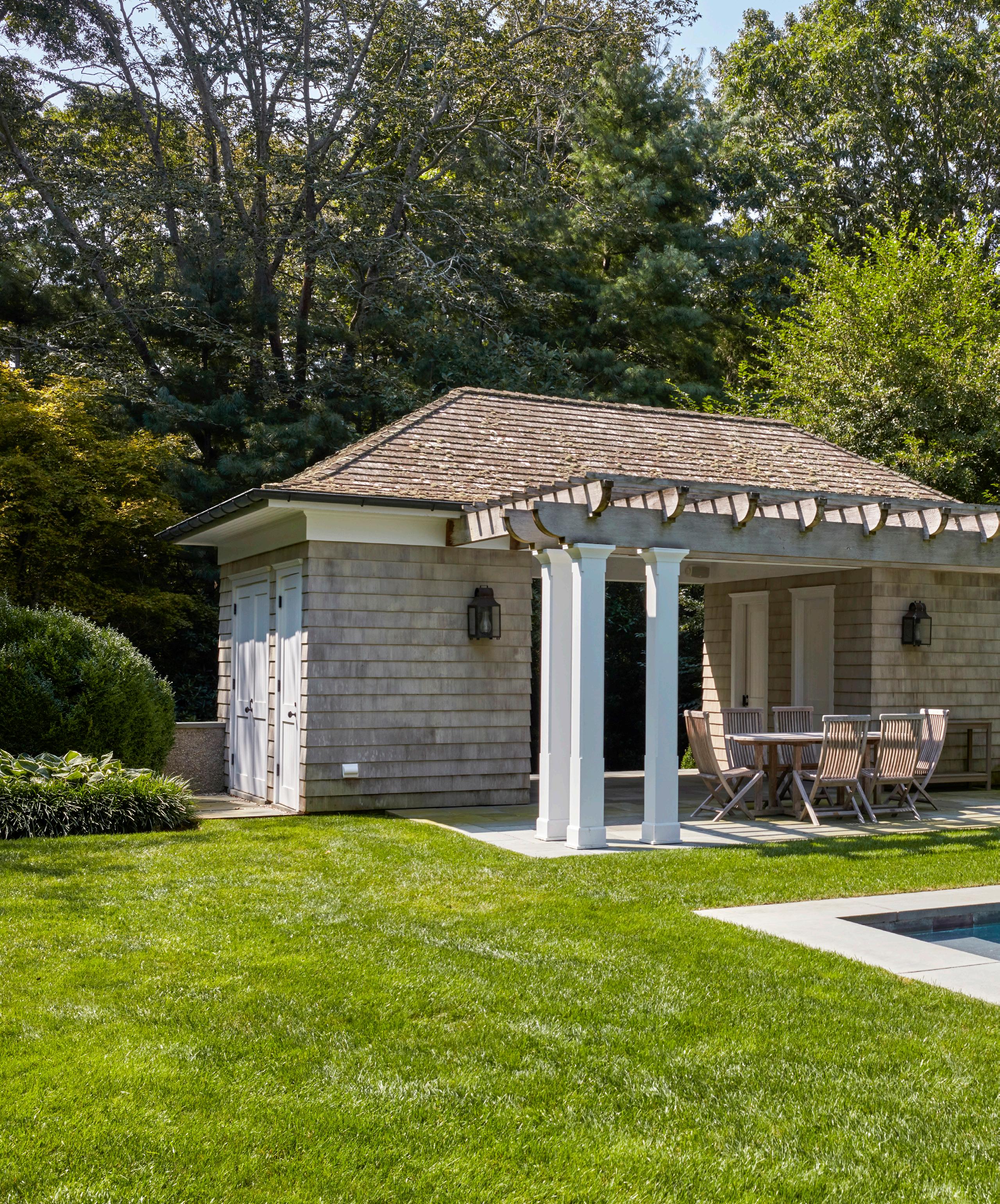
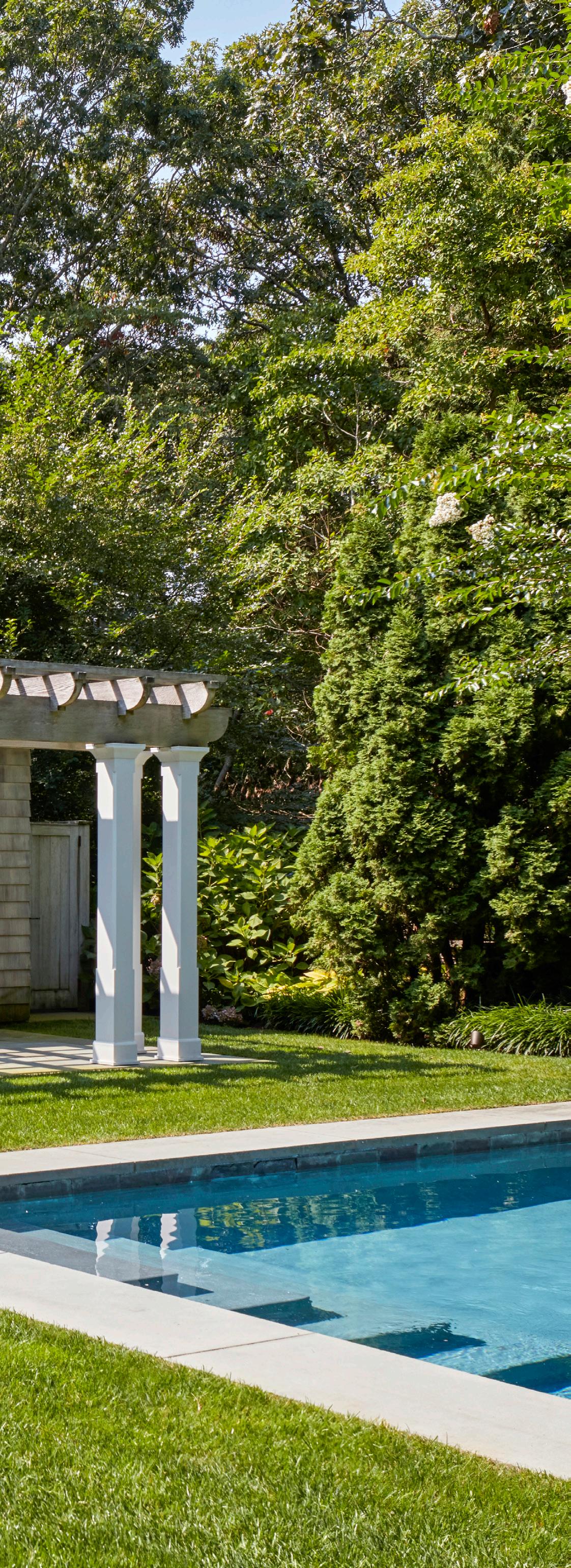
The 315 SF+/- pool house features a pergolacovered patio, a powder room, and a fully appointed outdoor bar. It offers ample storage with various closets, including an outdoor utility closet, and a convenient outdoor shower. The pergola-covered dining area is perfect for enjoying meals in a relaxed setting.
120 ISLAND CREEK ROAD, SOUTHAMPTON, NY
FIRST LEVEL
• 1,349 SF+/-
• Covered Bluestone Front Porch
• Guest En-suite Bedroom
• Living Room
Wood-Burning Fireplace
Exterior Access
• Open-Concept Dining Room
• Kitchen Breakfast Nook
Center Island
Access to the Exterior Deck
• Media Room
Custom Built-In Shelving & Media Console
Ample Natural Light
Custom Millwork
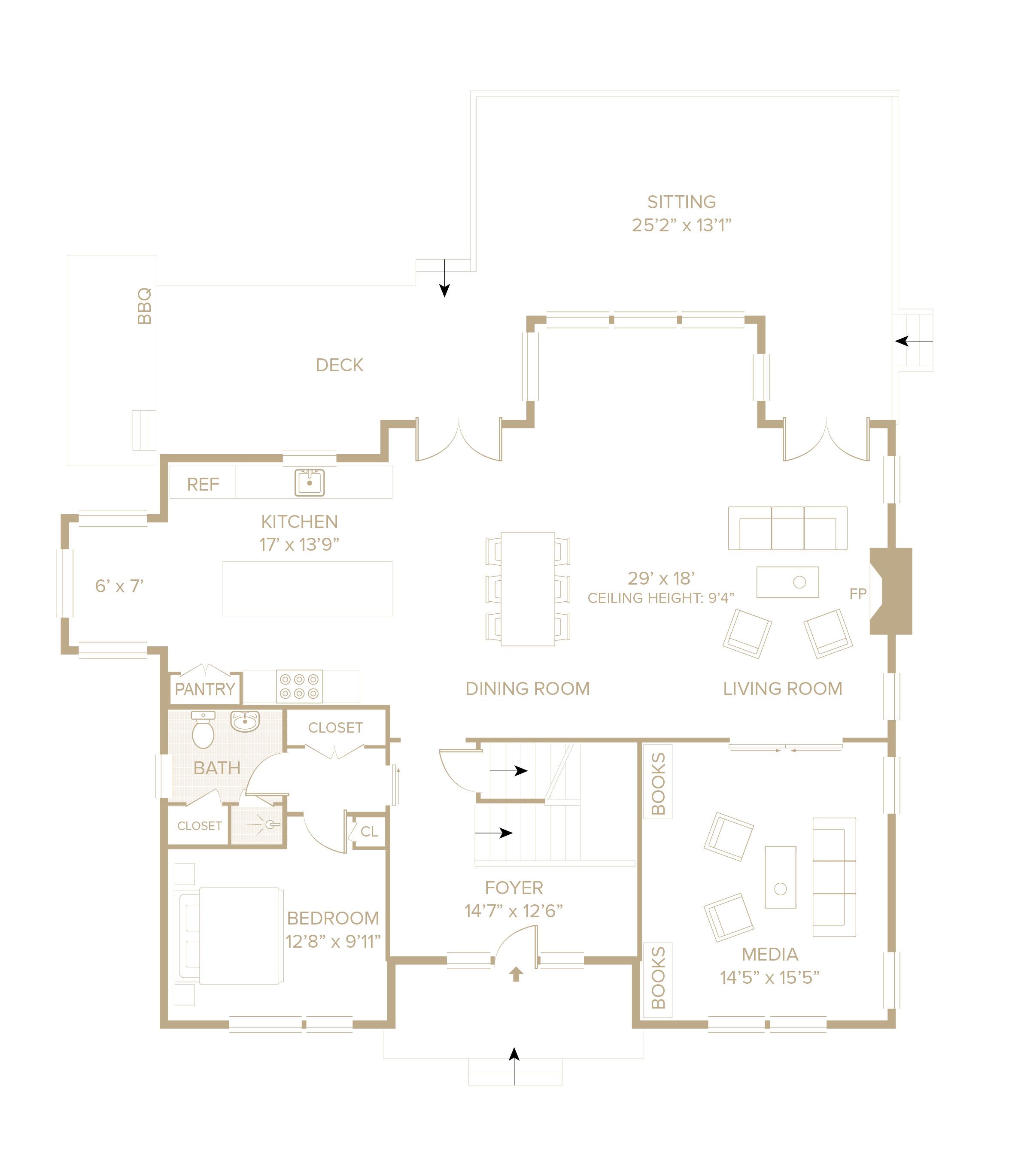
120 ISLAND CREEK ROAD, SOUTHAMPTON, NY
SECOND LEVEL
• 822 SF+/-
• Primary En-Suite Bedroom
Vaulted Ceiling
Gas Fireplace
Custom Cabinetry
Dual Walk-In Closets
French Doors to Private Terrace
• Primary En-Suite Bathroom
Dual Vanities
Soaking Tub
Walk-In Shower
Water Closet
• Office
Vaulted Ceiling
Dual Closets
Custom Built-In Shelving
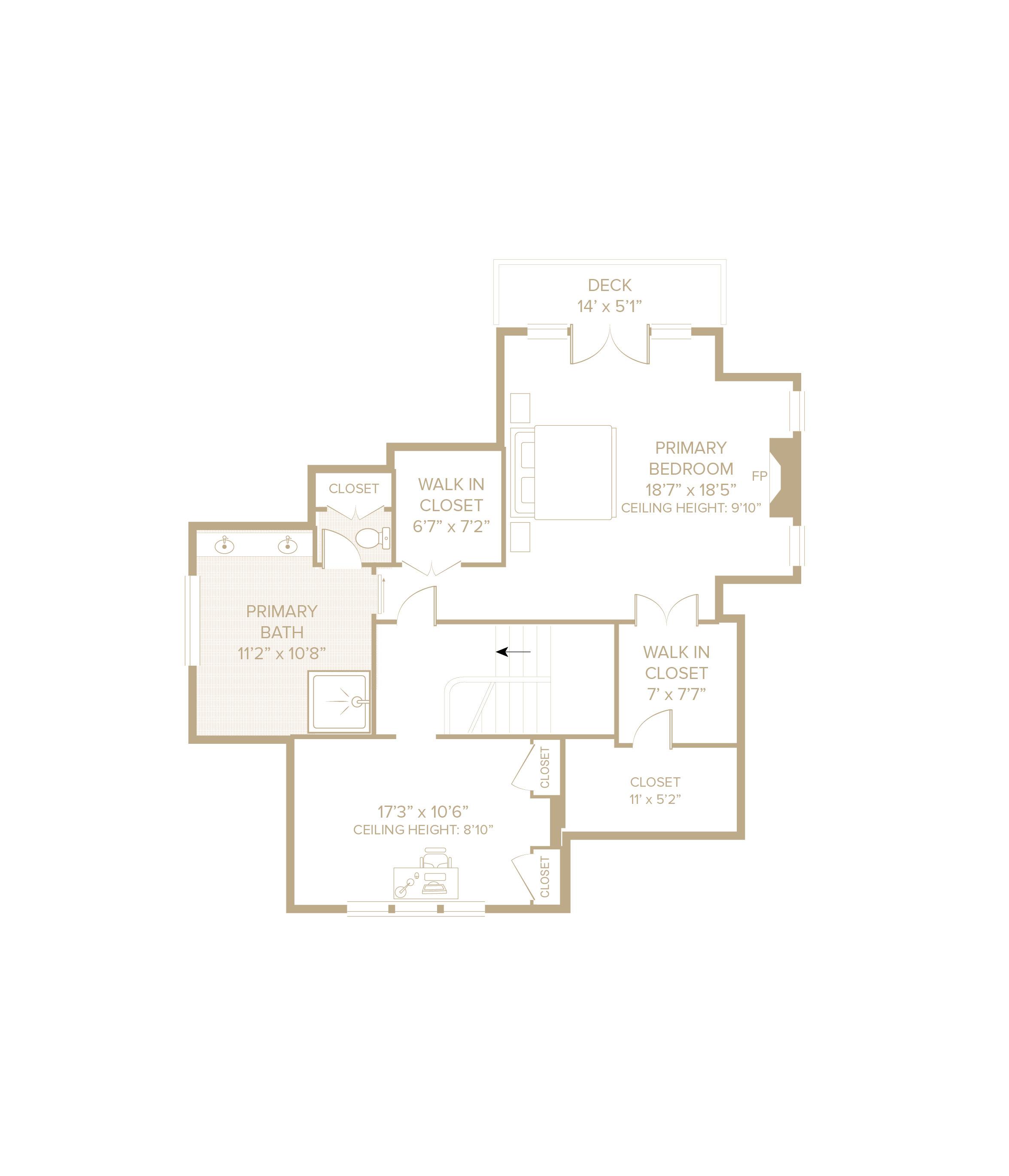
120 ISLAND CREEK ROAD, SOUTHAMPTON, NY
LOWER LEVEL
• 1,329 SF+/-
• Guest En-Suite Bedroom
• Laundry Room
• Wine Room
• Media Room
• Ample Storage Space
• Mechanical Room
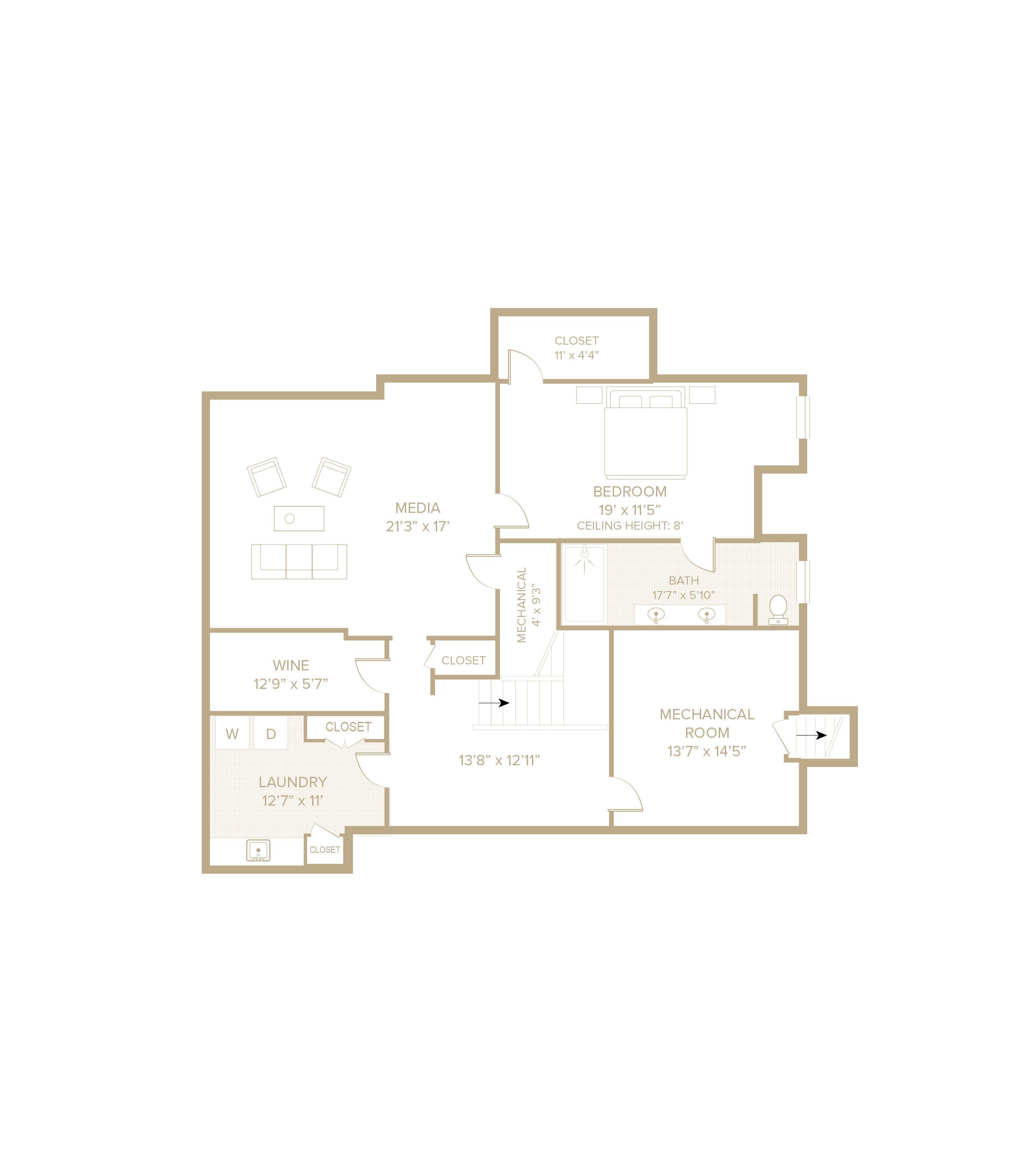
120 ISLAND CREEK ROAD, SOUTHAMPTON, NY
DETACHED 2-CAR GARAGE & LOFT
• Ground Level
770 SF+/2-Car Bays
Sink
Mechanical Closet
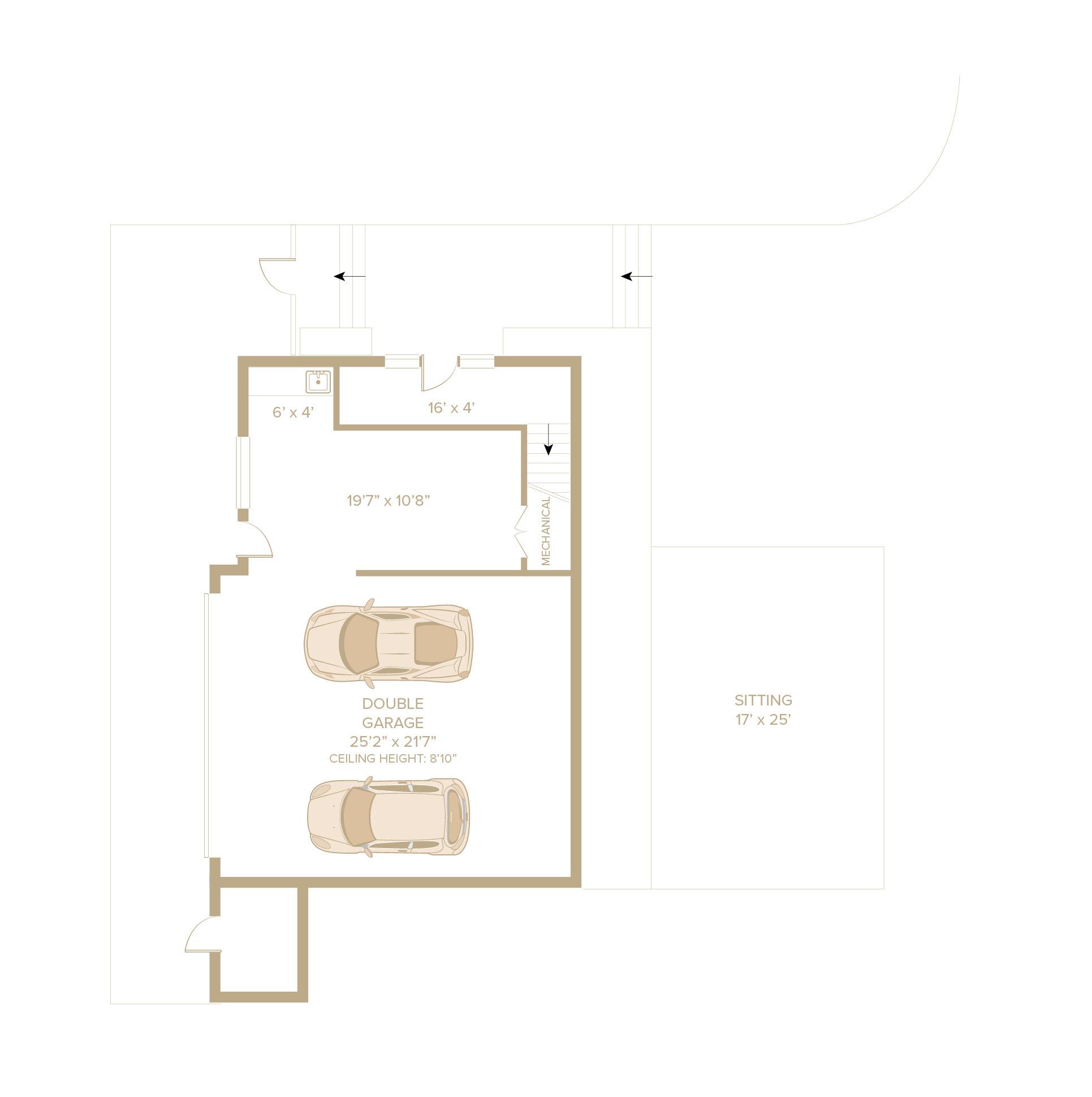
120 ISLAND CREEK ROAD, SOUTHAMPTON, NY
DETACHED 2-CAR GARAGE & LOFT
• Second Level 716 SF+/Office Lounge Area Full Bathroom
Washer/Dryer
Ample Storage Space
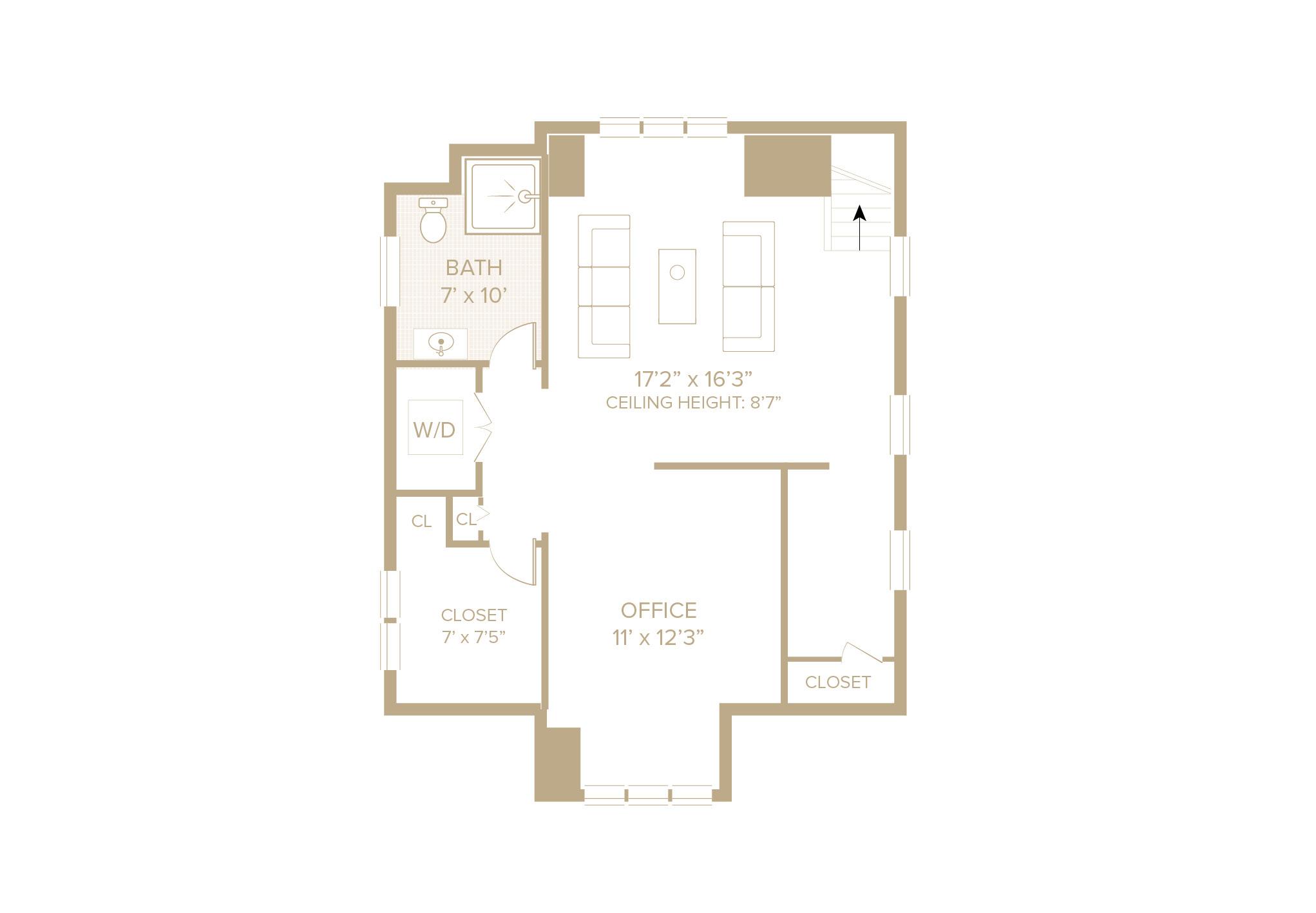
120 ISLAND CREEK ROAD, SOUTHAMPTON, NY
POOL HOUSE
• Powder Room
• Outdoor Bar
• Outdoor Shower
• Pergola-Covered Dining Area
• Ample Storage Space
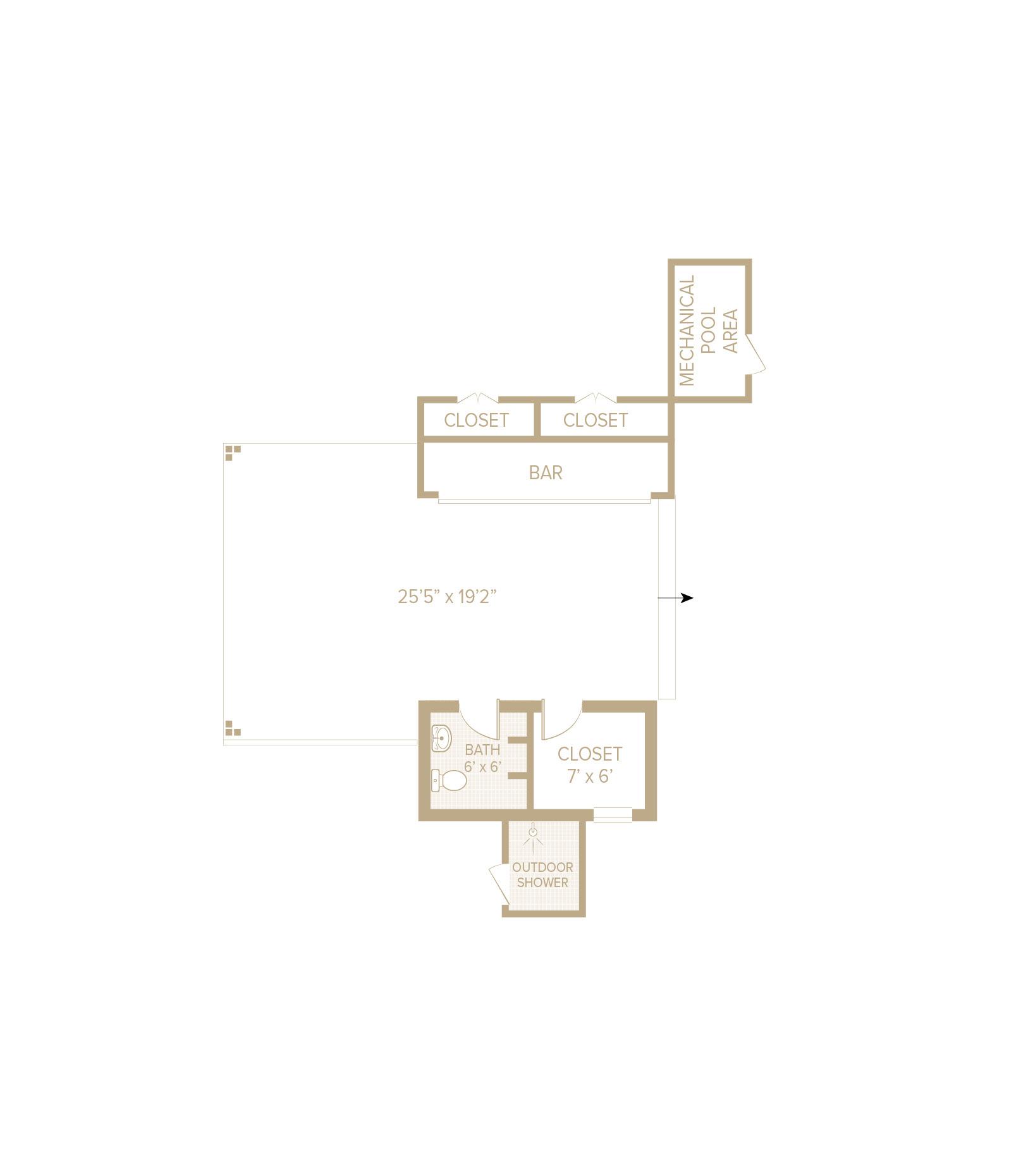
120 ISLAND CREEK ROAD, SOUTHAMPTON, NY
SITE PLAN
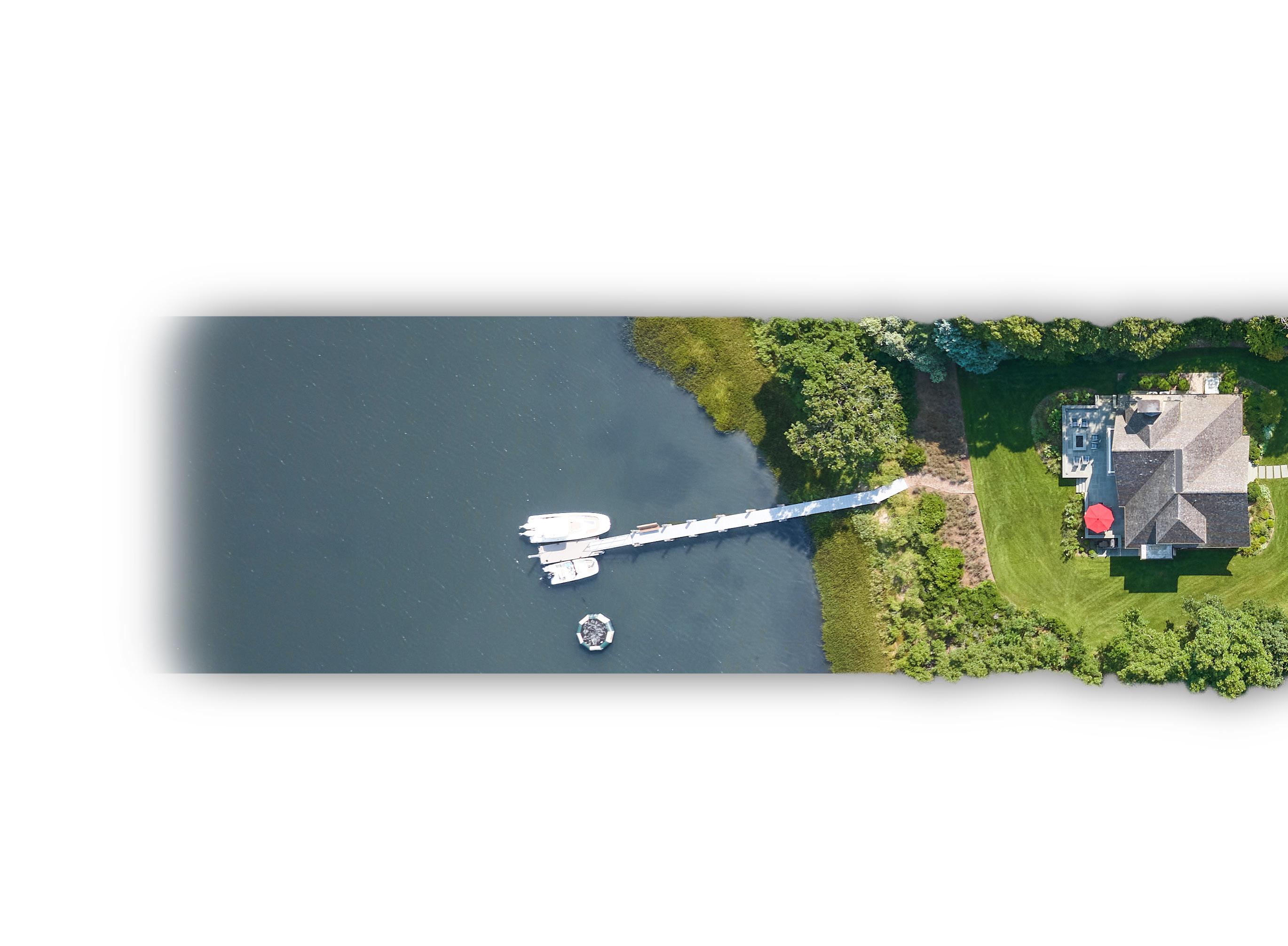
3,500
SF+/RESIDENCE
PRIVATE FLOATING DOCK
1,486 SF+/DETACHED 2-STORY
GARAGE & LOFT
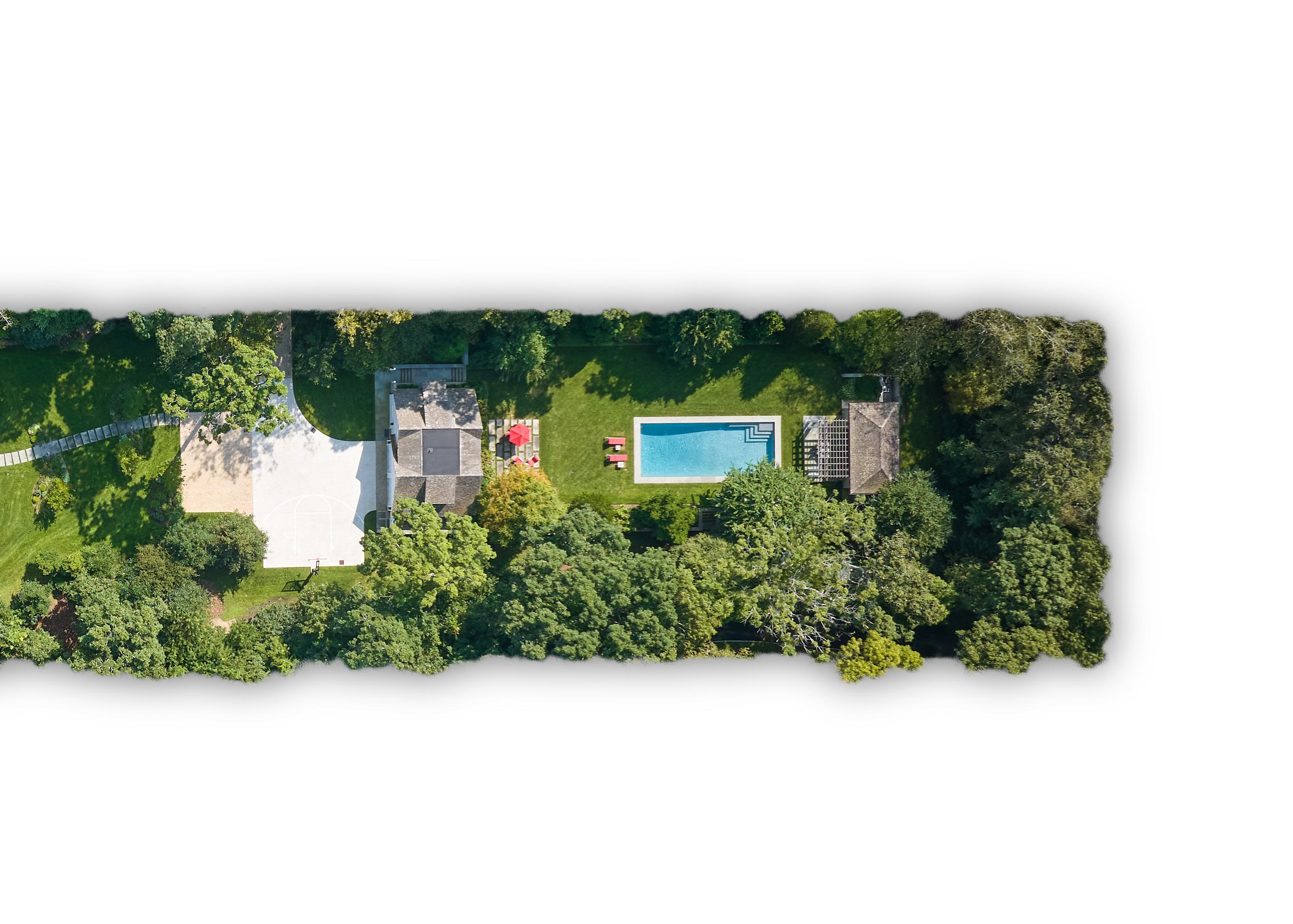
315 SF+/POOL HOUSE
18' X 44' HEATED GUNITE POOL
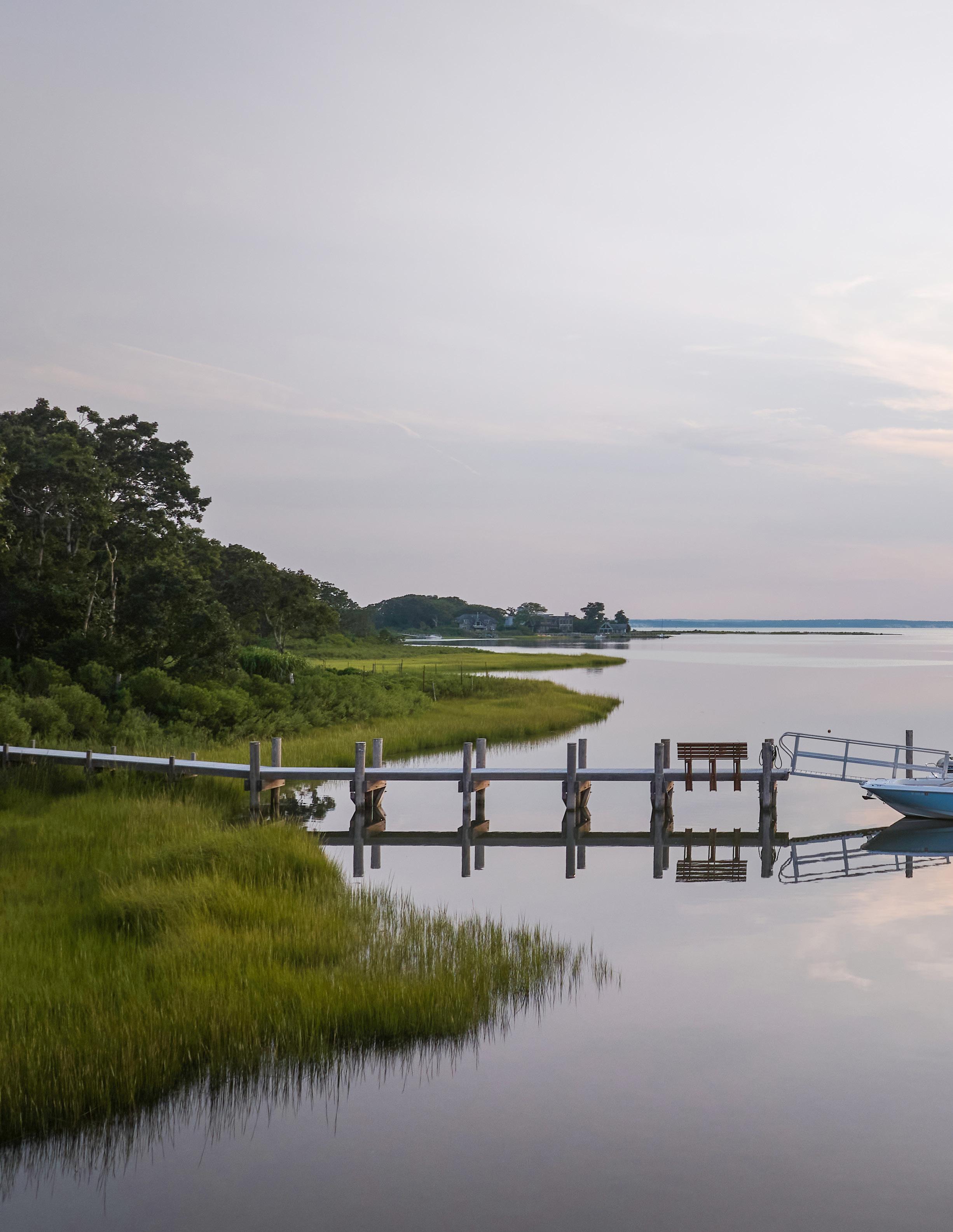
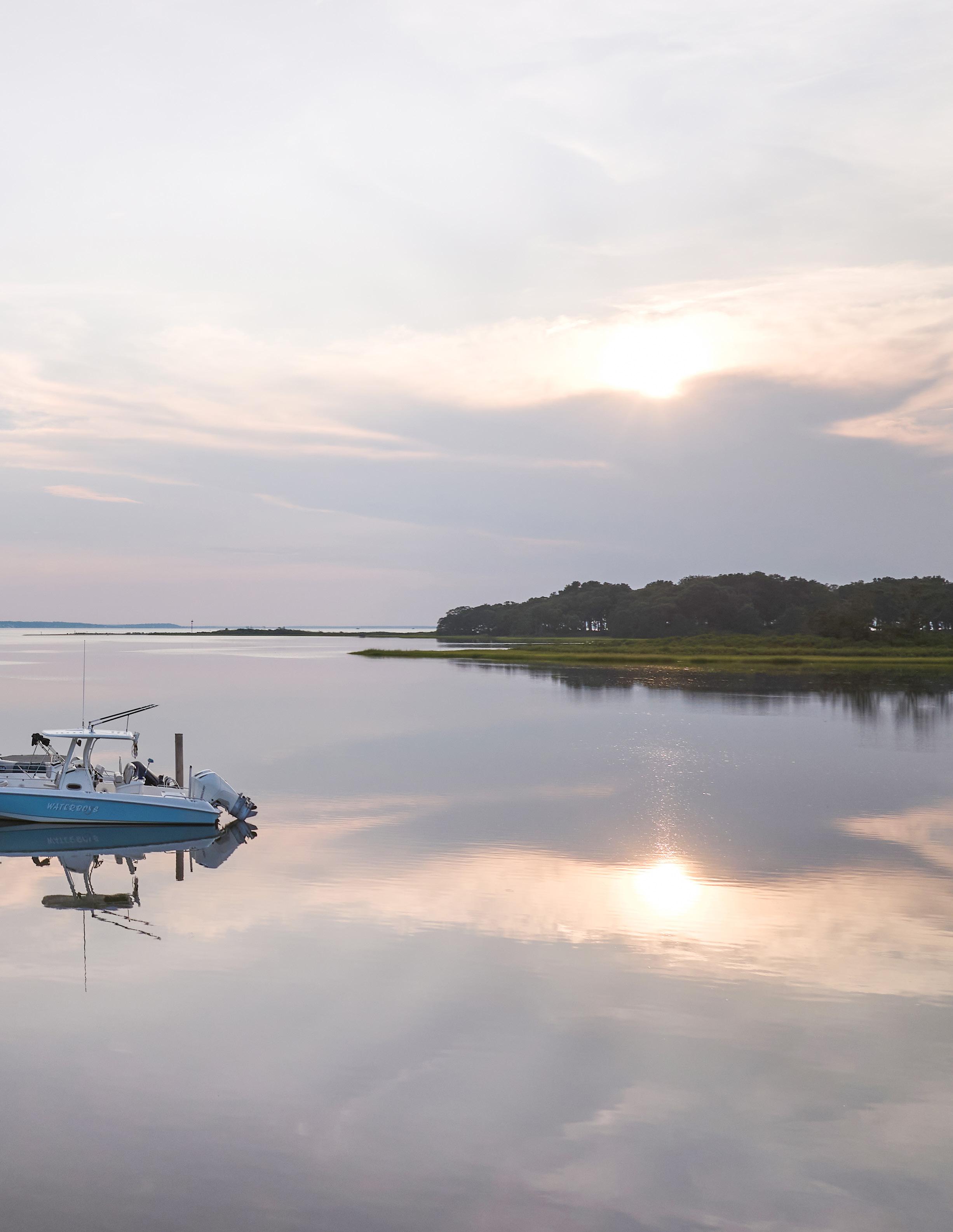
THIS EXCEPTIONAL PROPERTY OFFERS A PRIVATE SANCTUARY IN A PRIME WATERFRONT LOCATION. COMBINING MODERN AMENITIES WITH SERENE SURROUNDINGS AND HIGH-END FINISHES, IT PRESENTS A RARE OPPORTUNITY FOR THOSE SEEKING A TRANQUIL ESCAPE.
