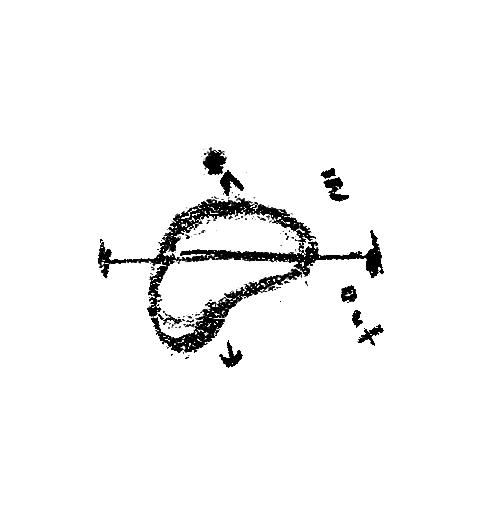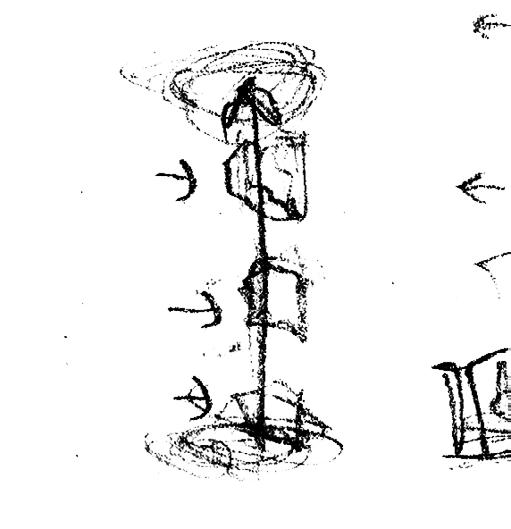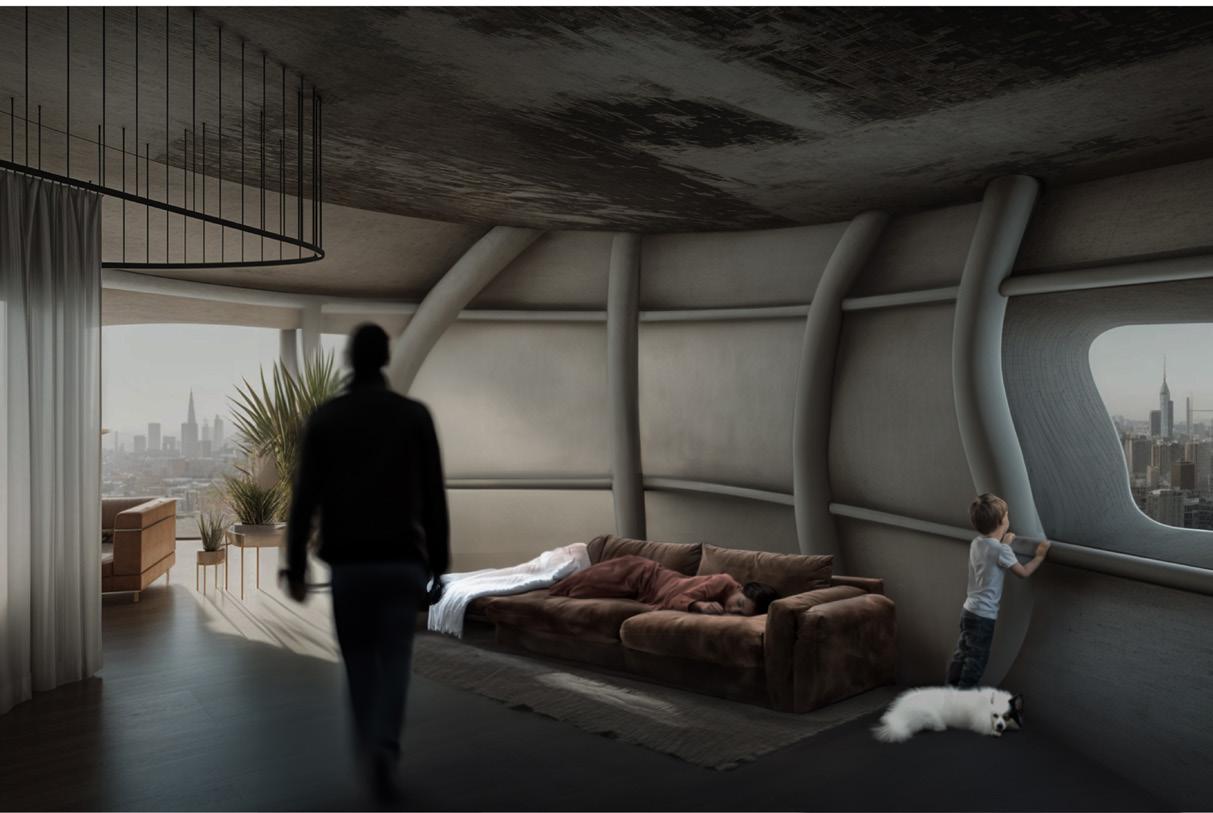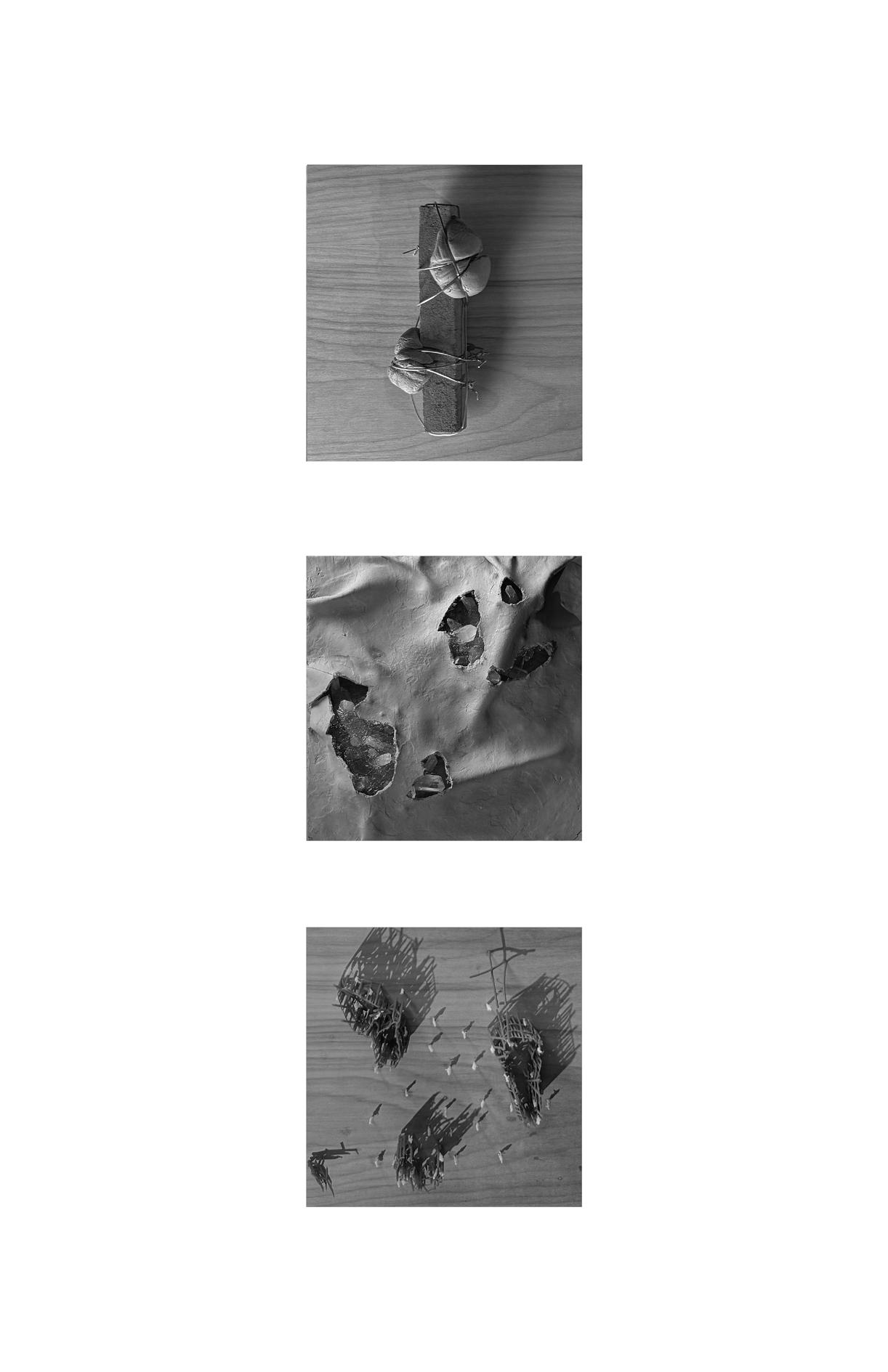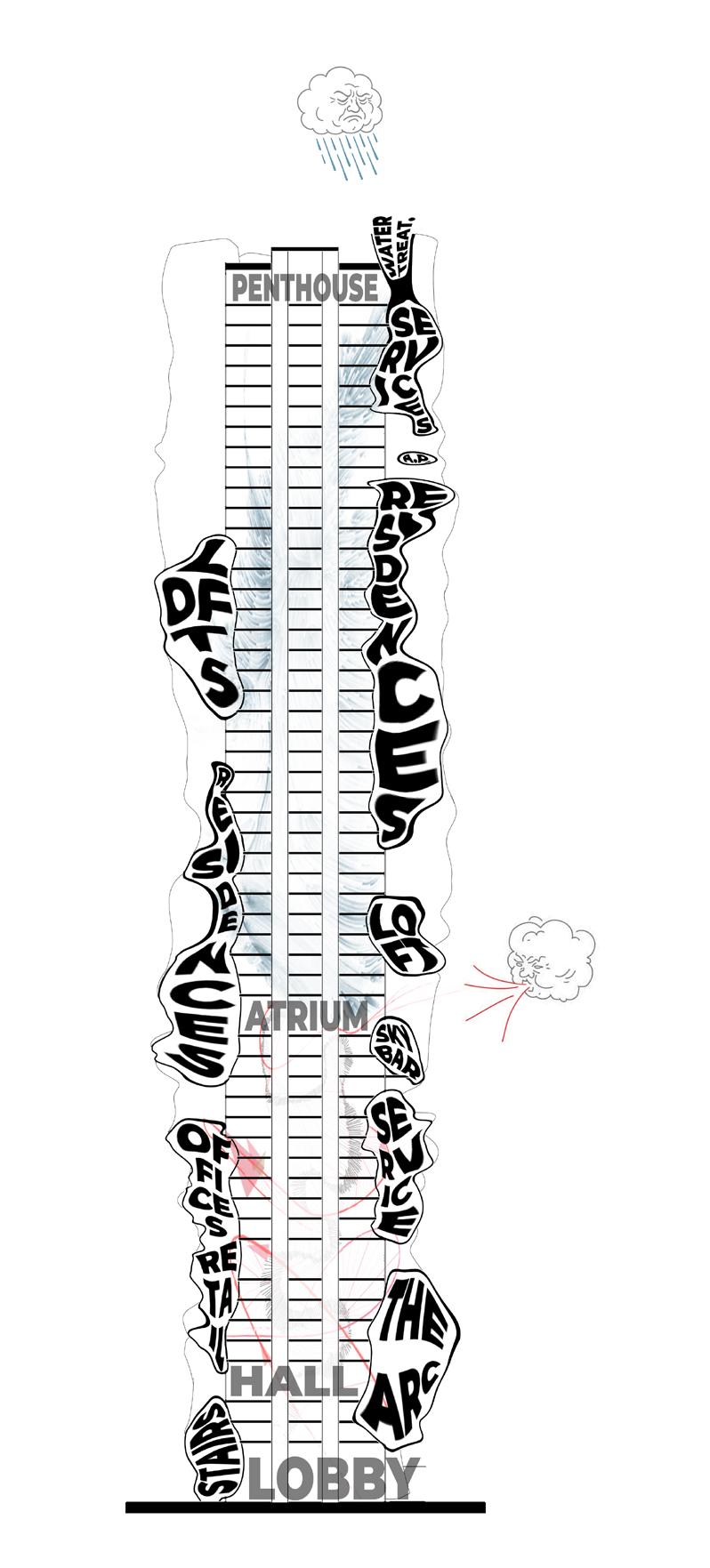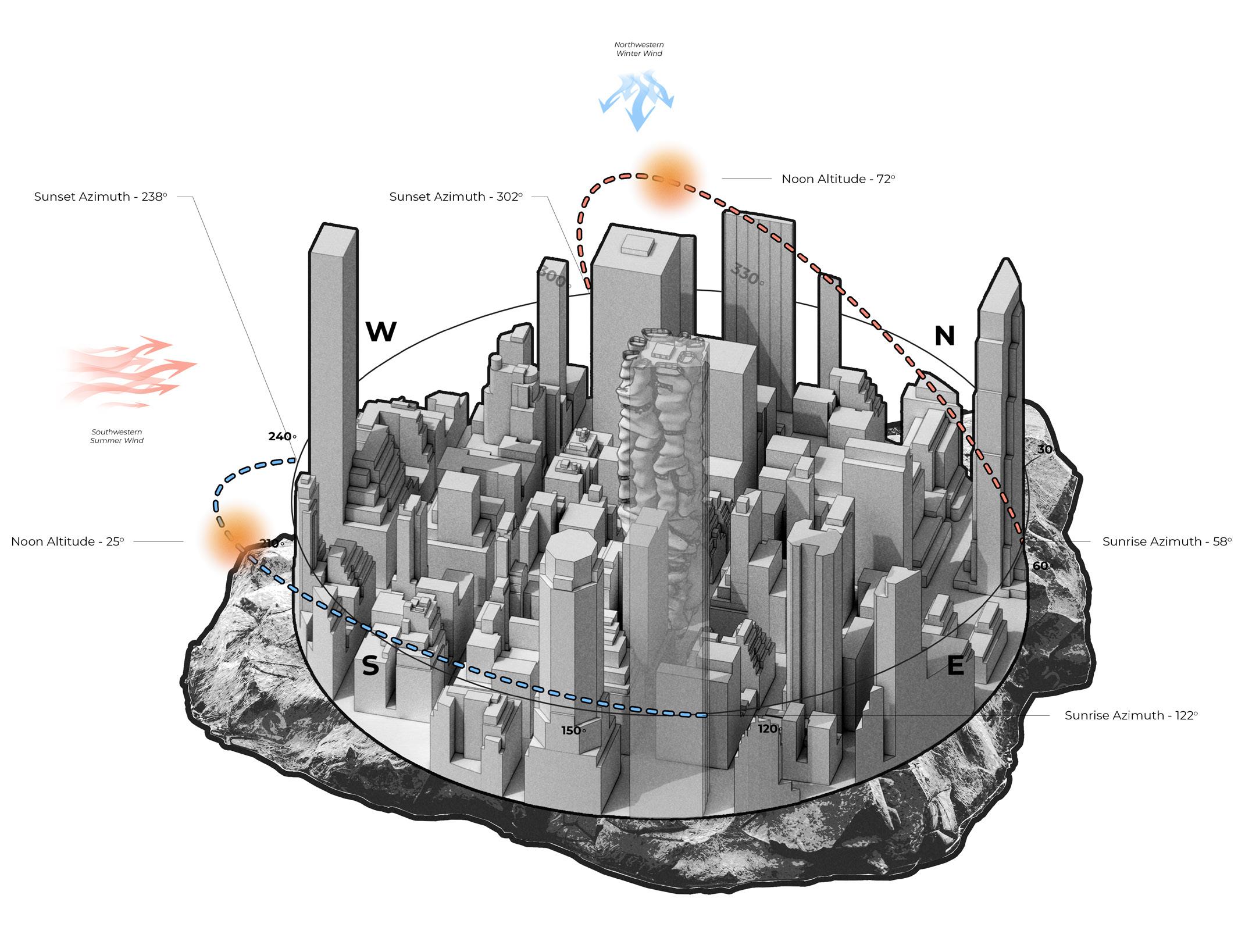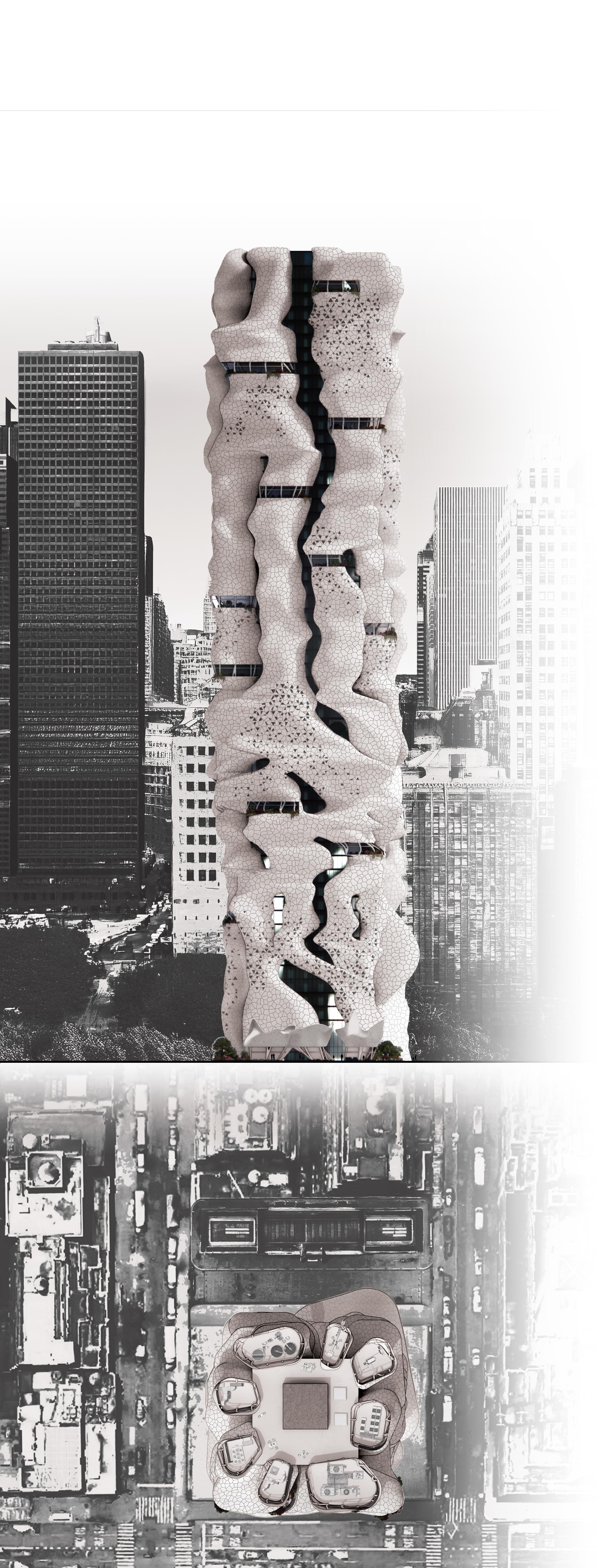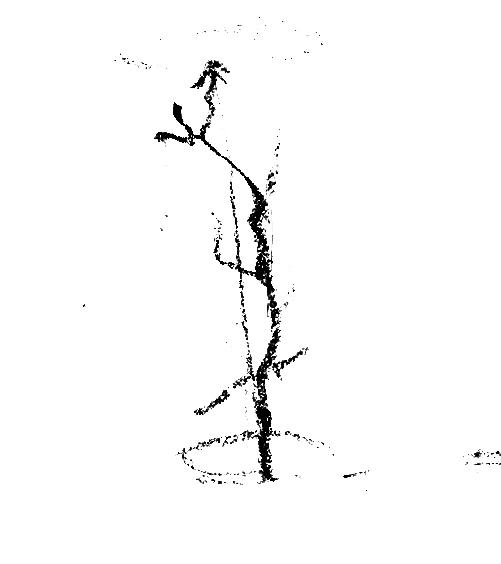
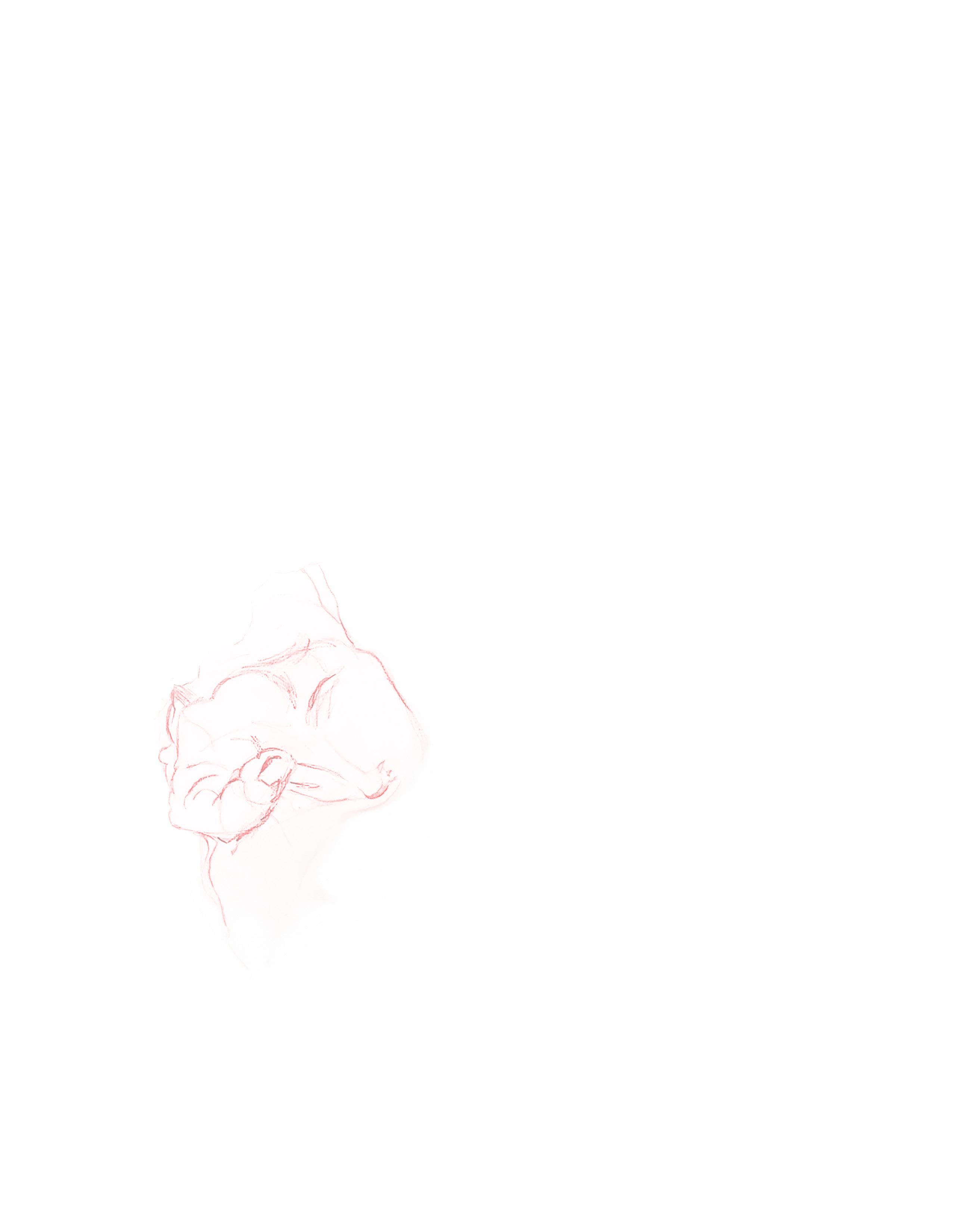
My name is Berk Oral, and I am a fifth-year International Honors student at Virginia Tech’s School of Architecture. With a GPA of 3.98, I rank among the top 3% of my major. Growing up in Turkey, Bulgaria, and Russia, I developed an acute sensitivity to the way architecture interacts with society and the environment— how spaces not only reflect but also shape the cultures that inhabit them. This understanding drives me to create designs that are flexible, adaptive, and deeply rooted in their context.
Whether it’s the contemplative simplicity of Pen & Perch in the Appalachian Mountains or the bold structural explorations in my thesis, Intersity, I strive to create architecture that challenges convention and responds to the ever-evolving needs of its dwellers. This portfolio encapsulates a process—an unfolding of ideas, where each project reflects a conversation between space, intent, and the ever-changing fabric of human experience.
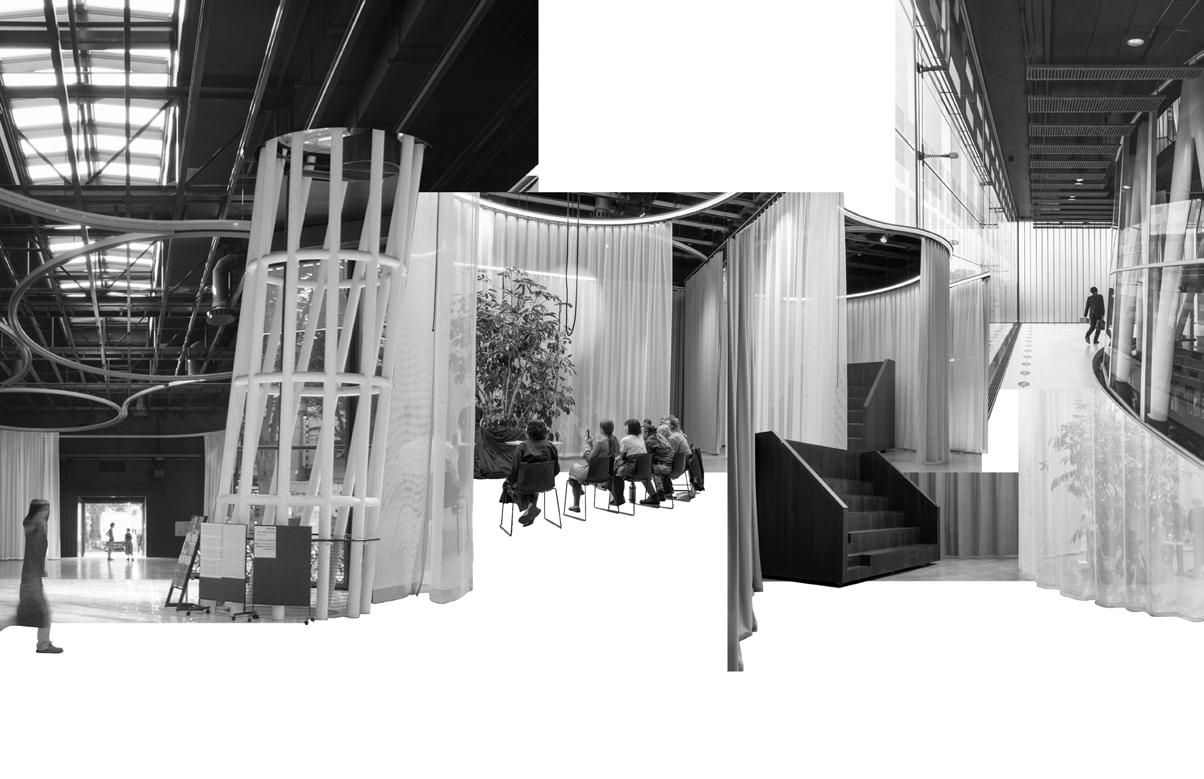
Diffused Urban Framework
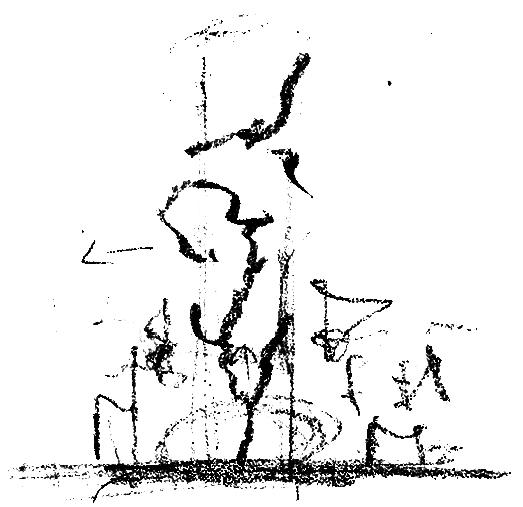
Inter-sity explores a new model of vertical urbanism, reimagining the relationship between structure and program. By pushing traditional servant functions outward into an expressive structural exoskeleton, the design opens expansive, flexible living spaces that remain perpetually served. The project challenges the conventions of urban living, offering a dynamic, adaptable framework that responds to the evolving needs of city dwellers. Through this approach, the thesis redefines the boundaries of both the city and the building itself. The work remains in progress, with completion expected by early May.

