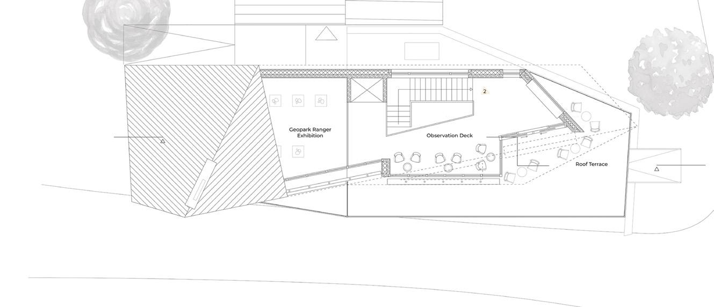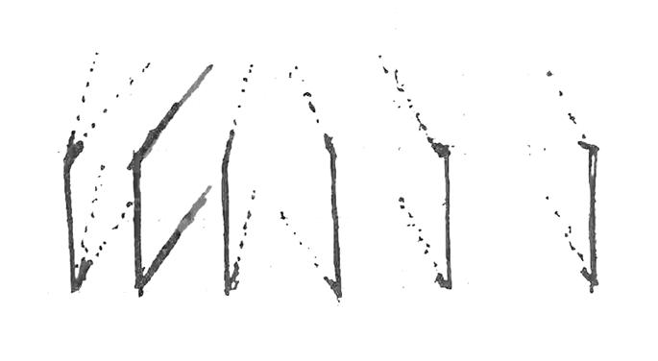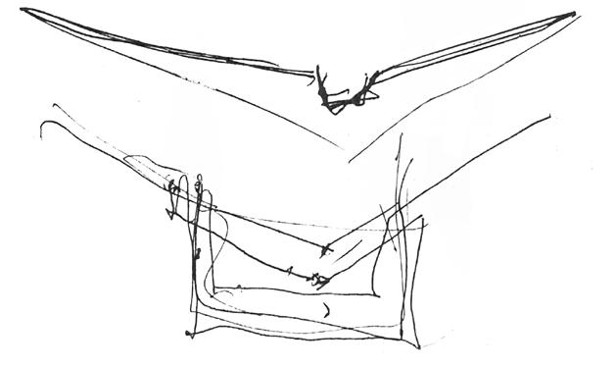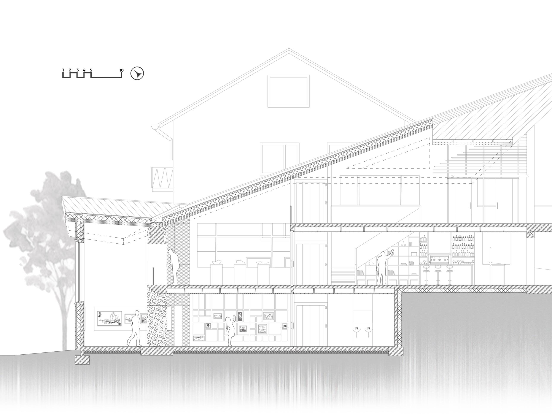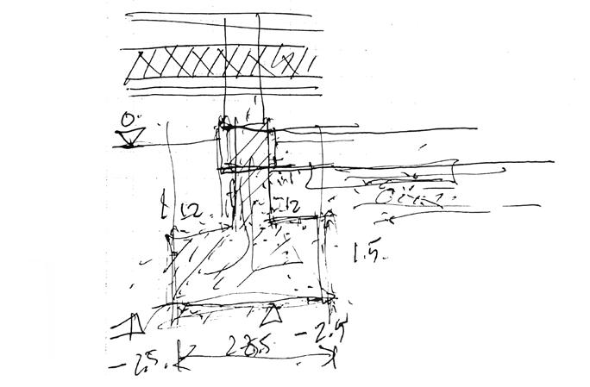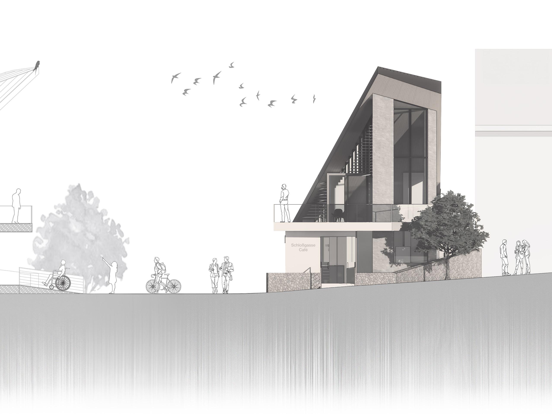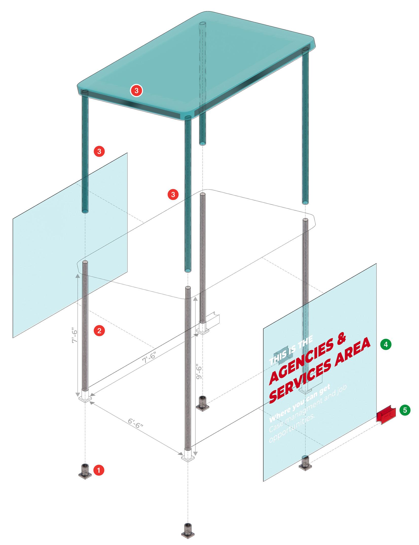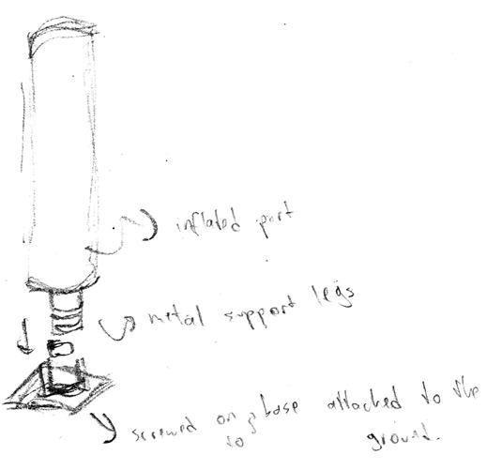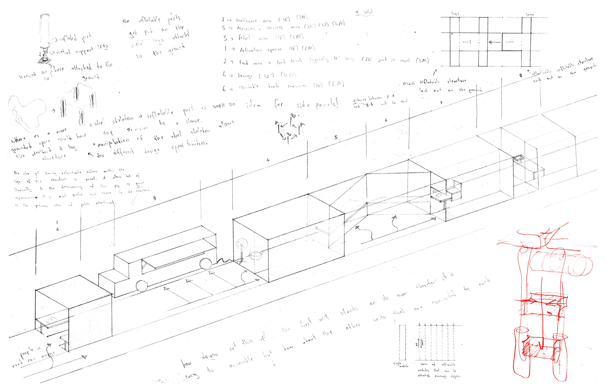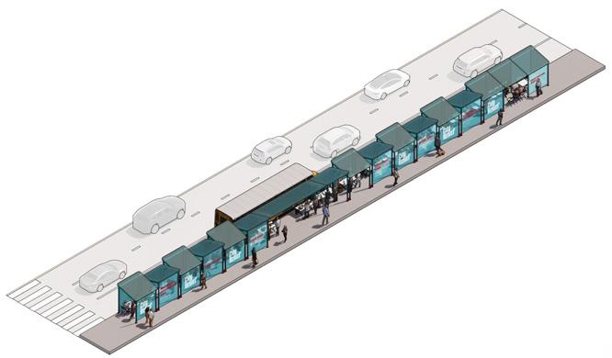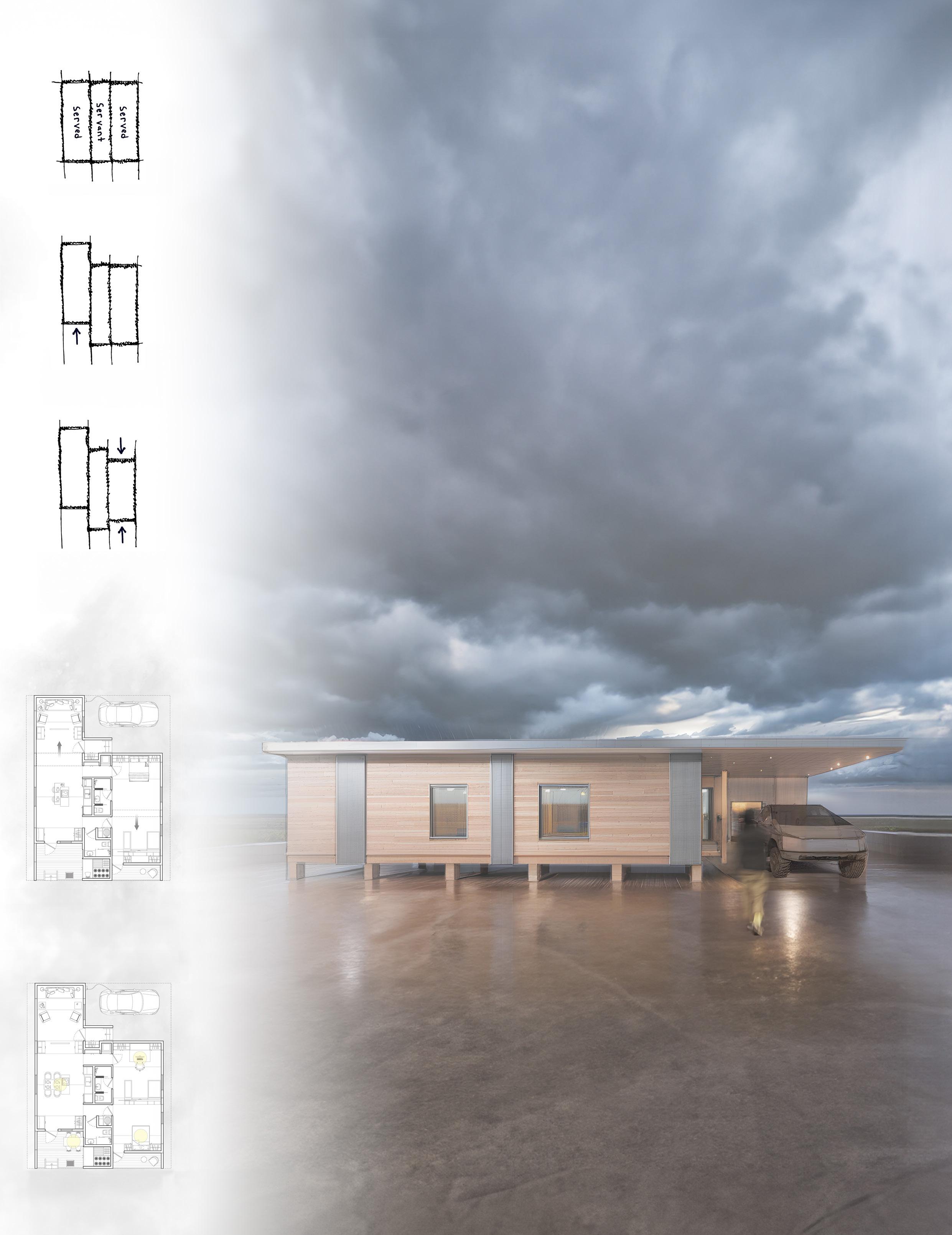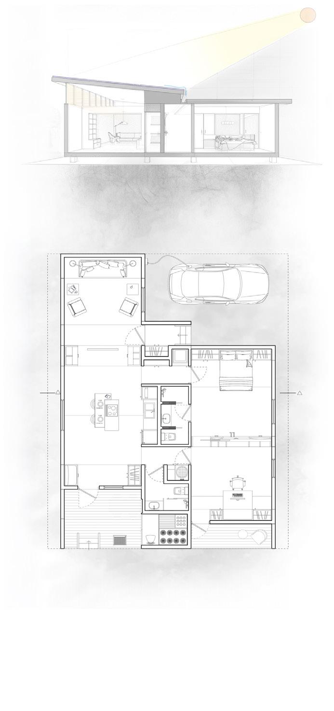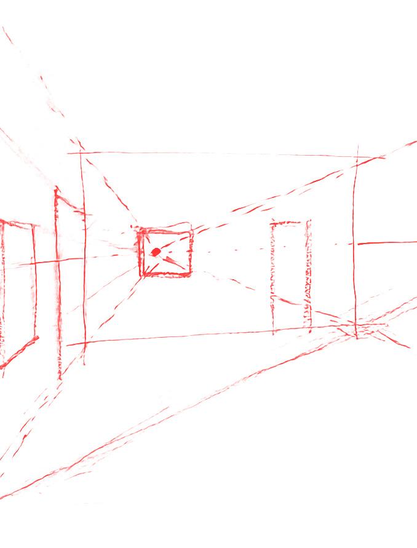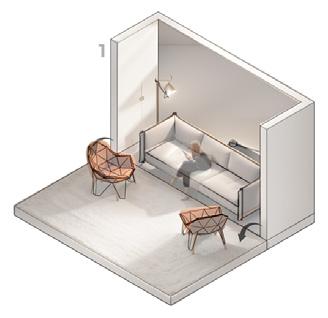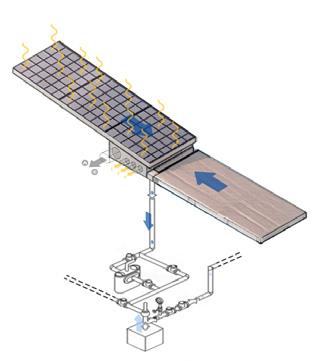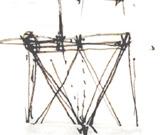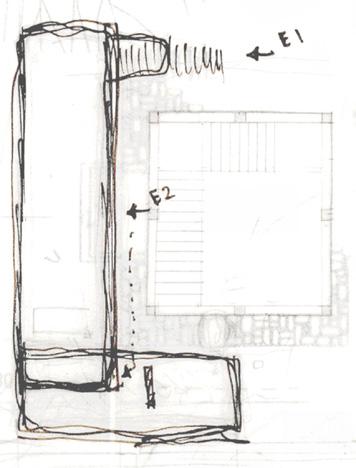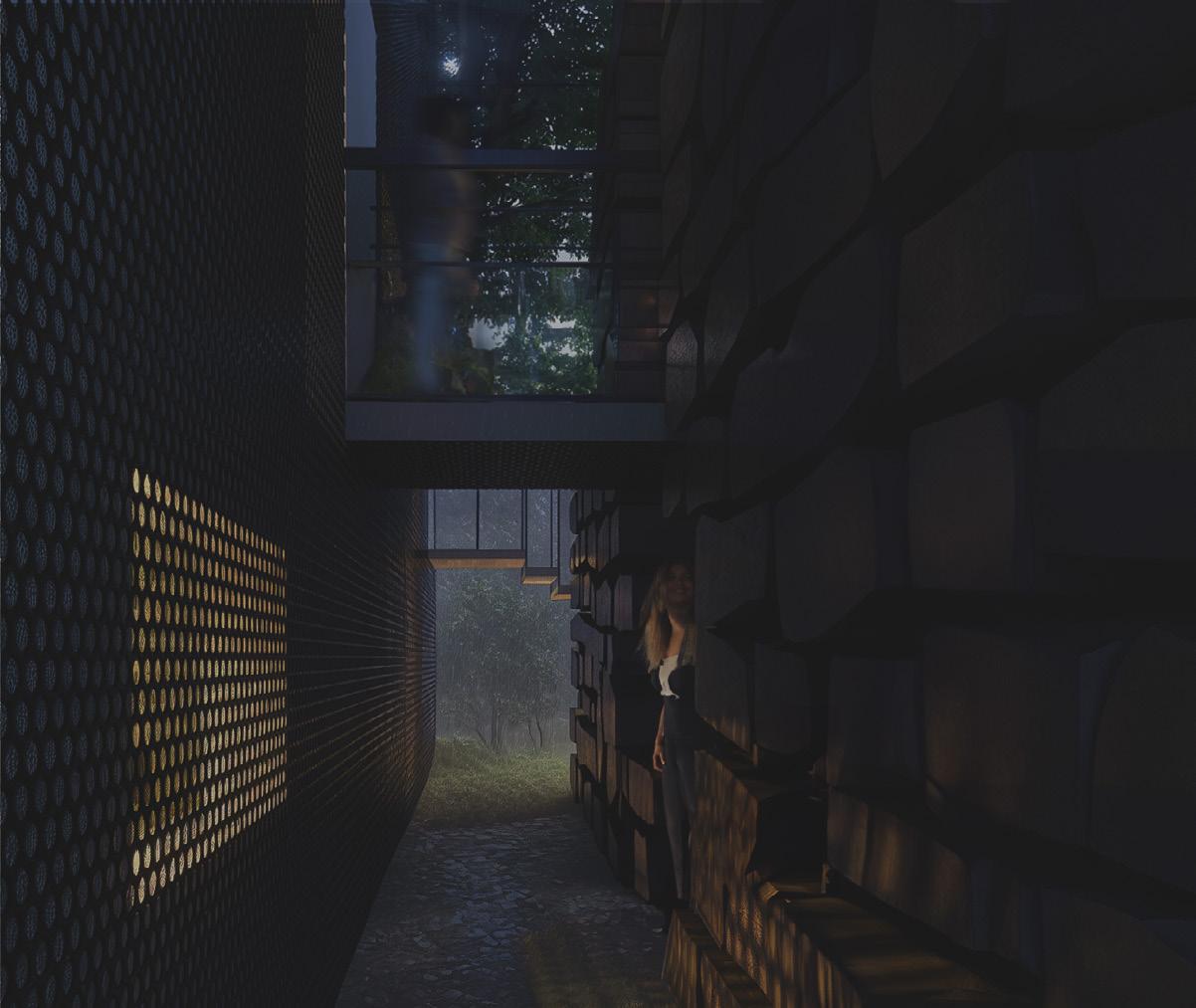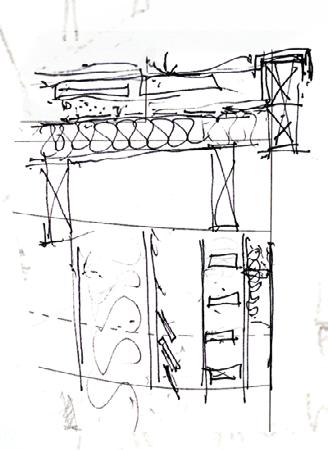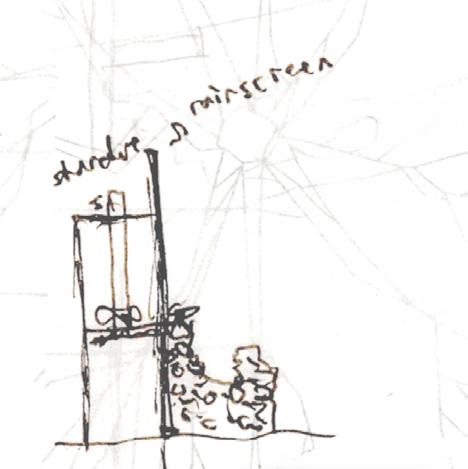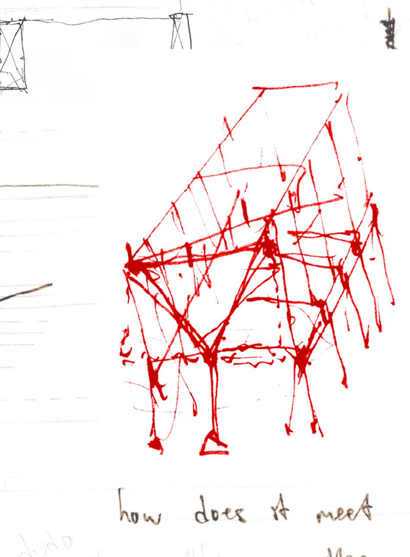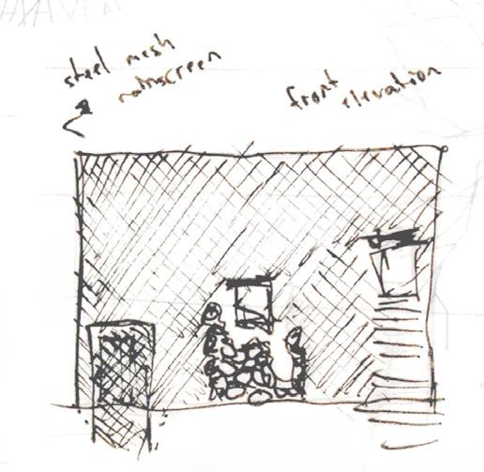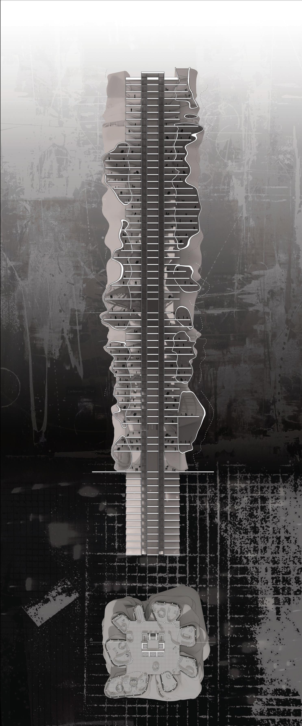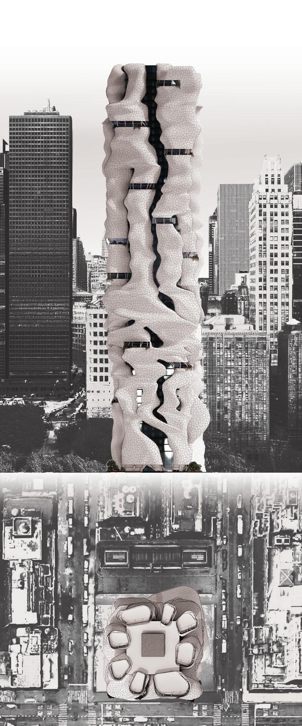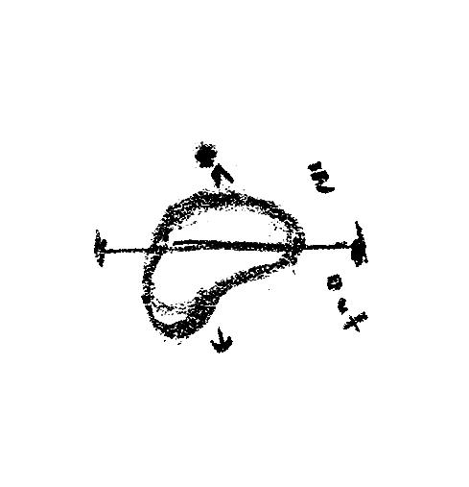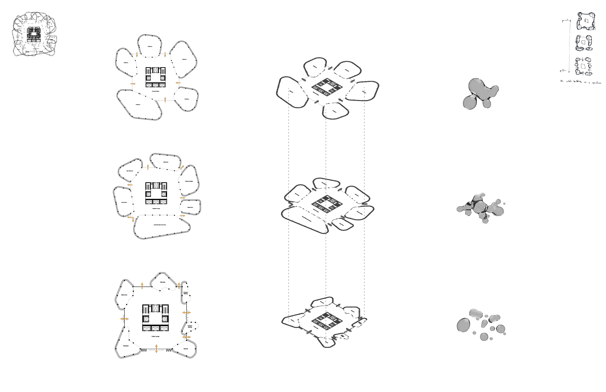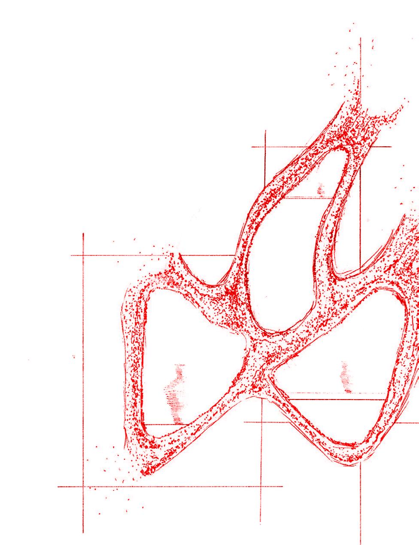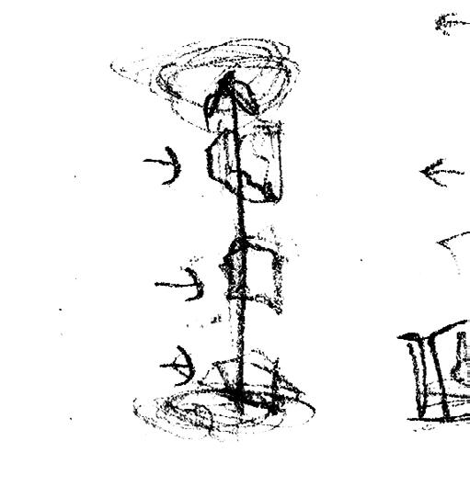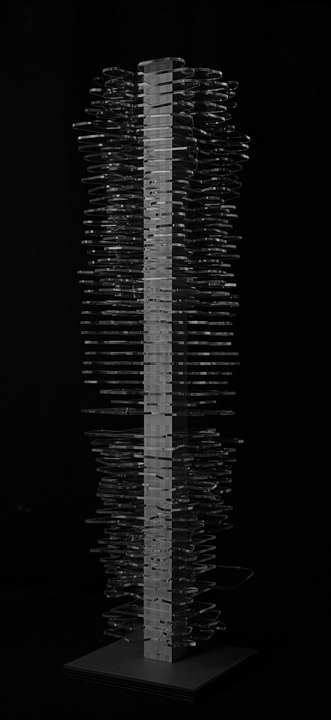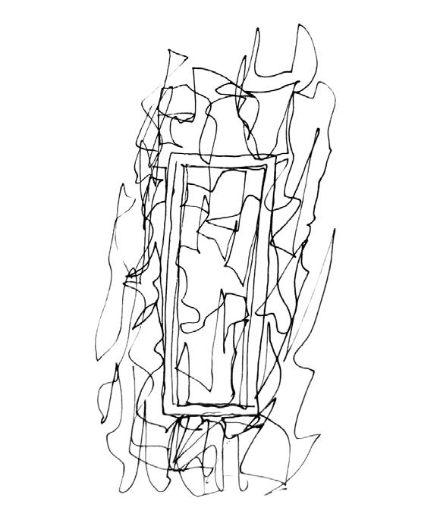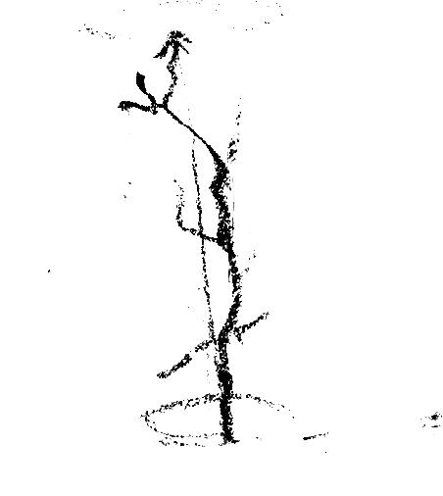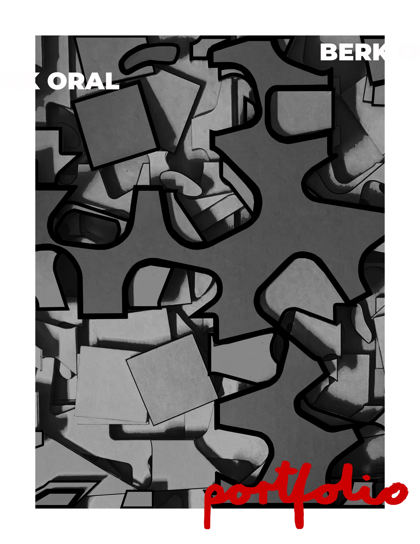
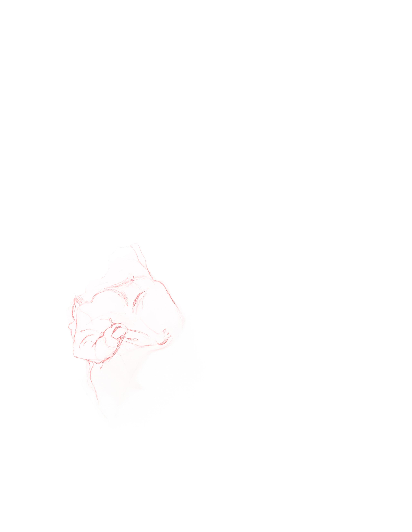
My name is Berk Oral, and I am a fifth-year International Honors student at Virginia Tech’s School of Architecture. With a GPA of 3.98, I rank among the top 3% of my major. Growing up in Turkey, Bulgaria, and Russia, I developed an acute sensitivity to the way architecture interacts with society and the environment— how spaces not only reflect but also shape the cultures that inhabit them. This understanding drives me to create designs that are flexible, adaptive, and deeply rooted in their context.
Whether it’s the contemplative simplicity of Pen & Perch in the Appalachian Mountains or the bold structural explorations in my thesis, Intersity, I strive to create architecture that challenges convention and responds to the ever-evolving needs of its dwellers. This portfolio encapsulates a process—an unfolding of ideas, where each project reflects a conversation between space, intent, and the ever-changing fabric of human experience.
Skills
AutoCAD
Autodesk Revit
Architectural Visualization
Adobe Creative suite
Rhinoceros 3D
Fabrication (digi + phys)
Education
2020-2024 | Virginia Tech - Blacksburg, Virginia
School of Architecture
5-year Professional Program
Expected Graduation B.Arch 2025
2016-2020 | Bilkent Foundation School, Highschool- Ankara, Turkey
International Baccalaureate and a Ministry of Education Diploma.
Honors and Awards
Clark Nexsen Architecture Scholarship
Deans List - 1st, 2nd, 3rd, 4th, and 5th Year
International Honors Student
Chosen to participate in the 4th year integrative studio competition (18/126)
Honors College Norrine Bailey Spencer
Strong Start Honoree
Duke of Edinburgh Silver Award
Publications
Featured on For the Record (CDR/ Payette Open Lab), and Kunst und Kaffee (Heinrich Schnoedt)
Languages
English, Turkish, and Russian fluency.
Achievements
Modelled for the 2019 Spring Collection of Freedom of Space.
Experience
Architectural Intern at Roesling
Nakamura Terada (RNT) ArchitectsProfessional
Helped several design teams and project managers in the schematic design and design development phases of projects by building models, conducting research, and offering various design proposals during meetings.
CDR/Payette Open Lab - Academic
Across several courses, including an integrative design studio, fabrication seminar, and professional practice course, the OpenLab Studio offers the experience of working in an architecture firm and introduces students to the concept of Research as Practice.
Architectural Intern at Yuksel ProjeProfessional
Worked with a team of architects in the R&D department of Yuksel Proje, the largest engineering and consultancy firm in Turkey. Updated and corrected Revit models and AutoCAD drawings as per revisions proposed by the engineering departments.
Community Service
Pi Kappa Alpha toy drives, firefighter’s challenges, and fundraisers.
Special Olympics Ambassador of Bilkent Foundation School.
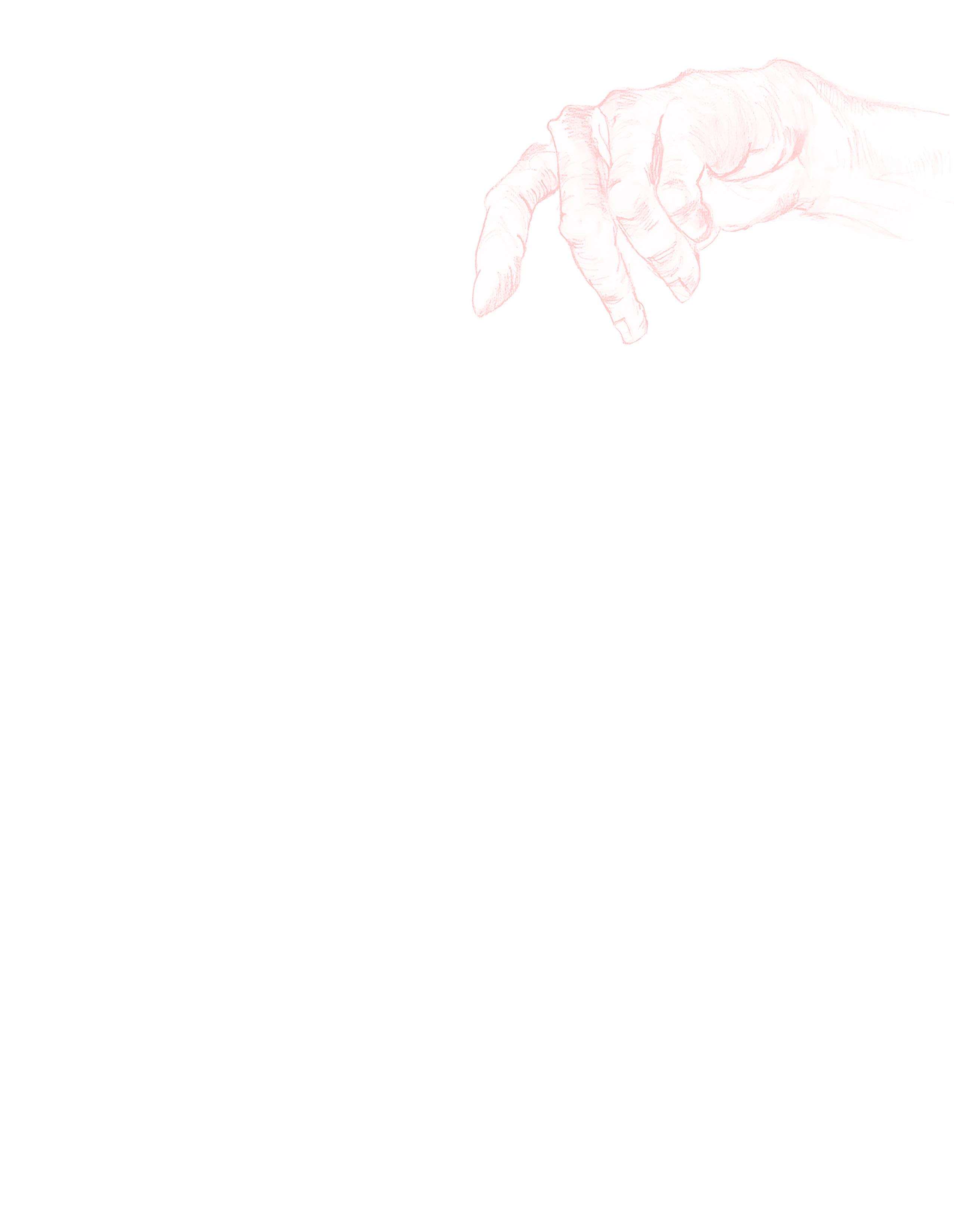

Studio | FS2023 | w/Tamia Barnes
| 3 Months
| Boston, Massachusetts
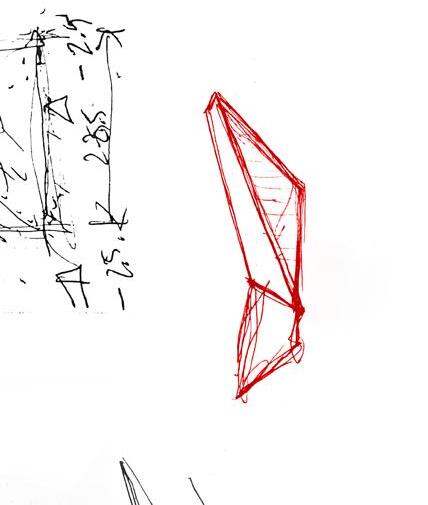
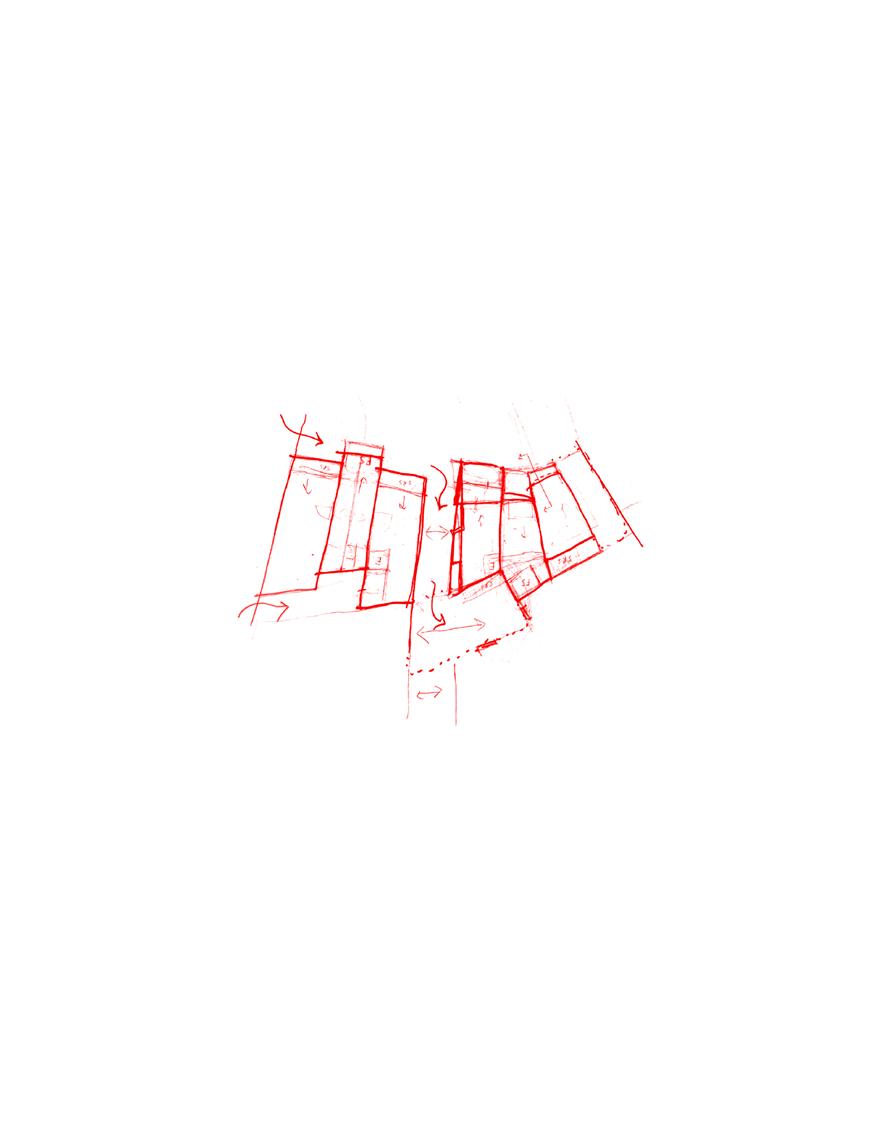
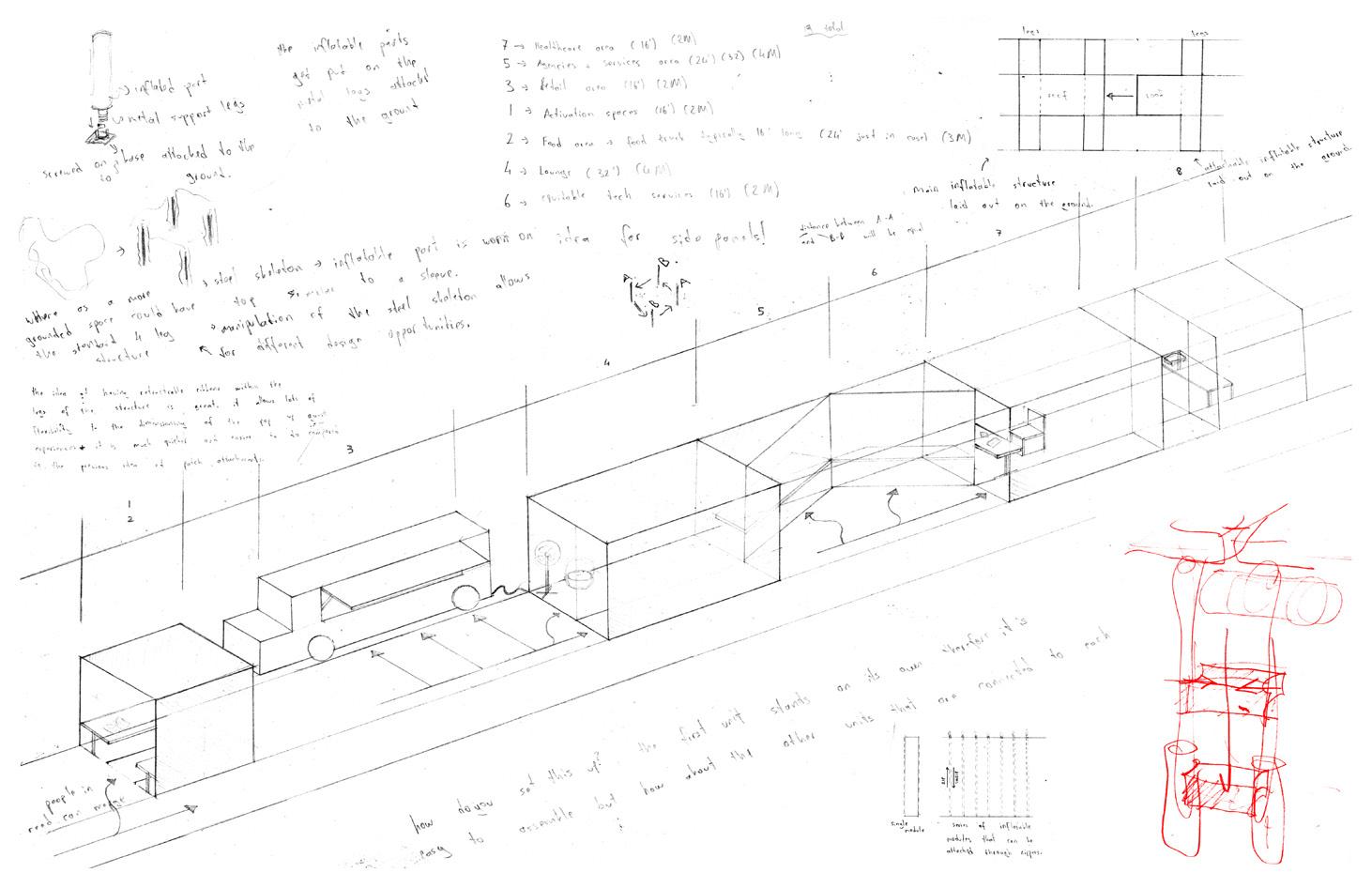
Zenith Haus 4
Competition | SS2024
| 3 Months
| St. Louis, Missouri
Pen & Perch 5
Studio | SS2023
| 1 Month
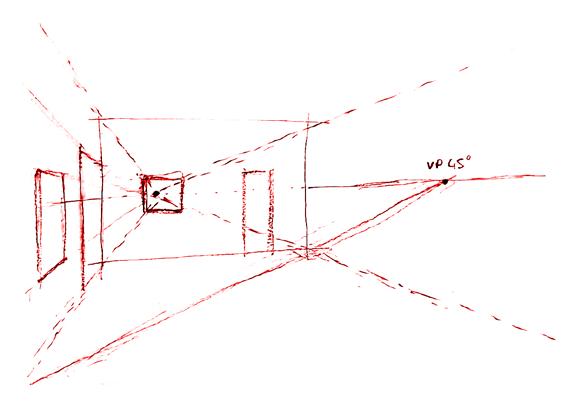
| Appalachian Mountains, West Virginia
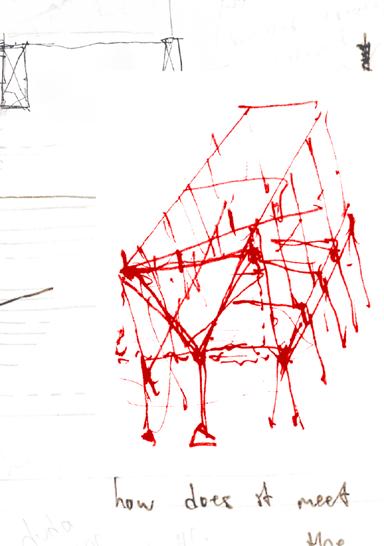
Inter-sity 6
Thesis | FS2024 + SS2025
| 7 Months
| New York, New York
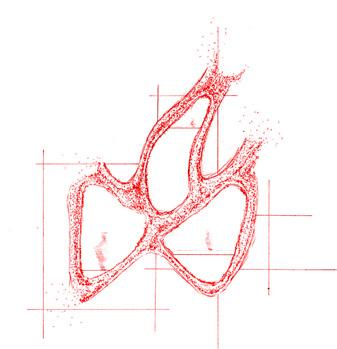

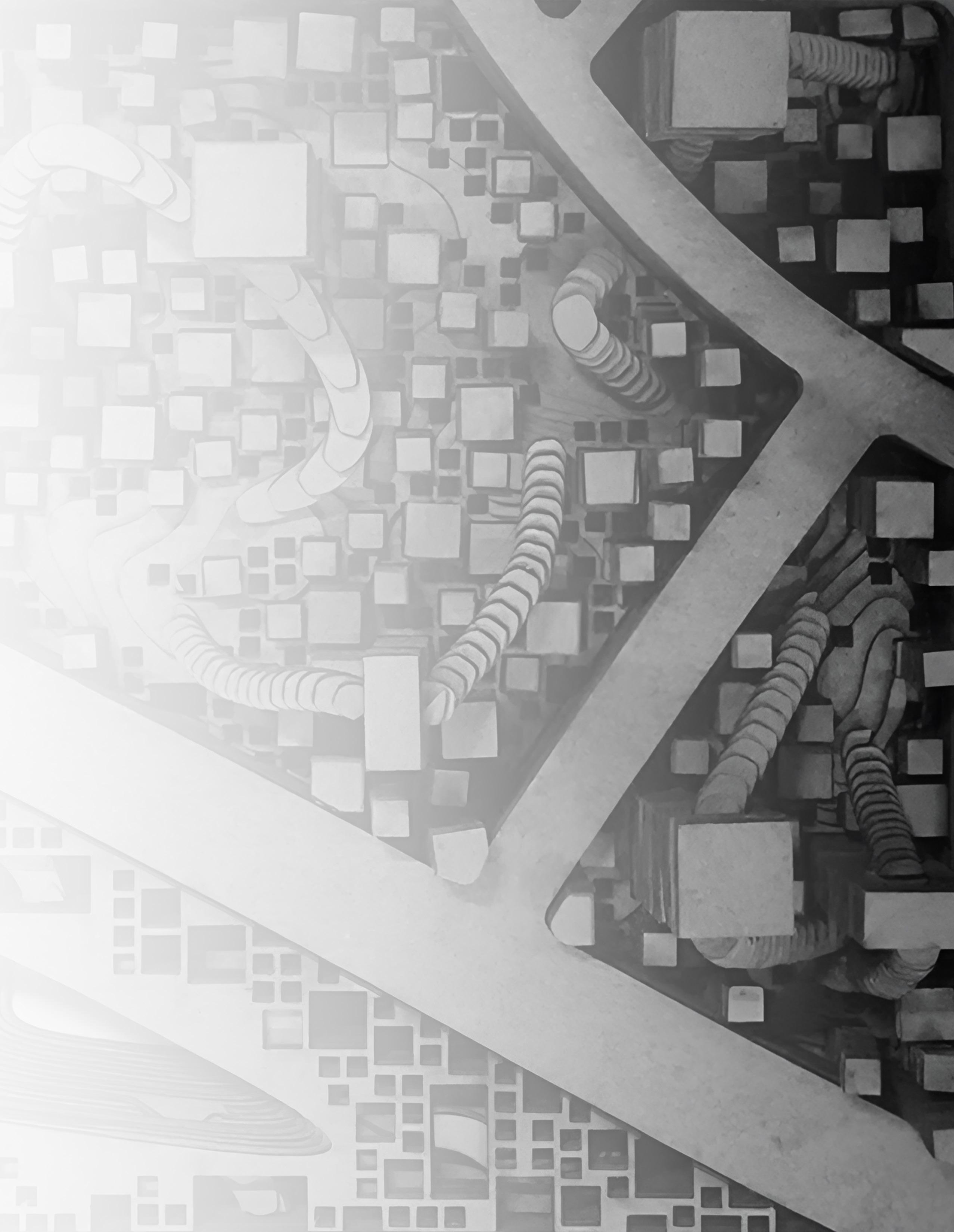
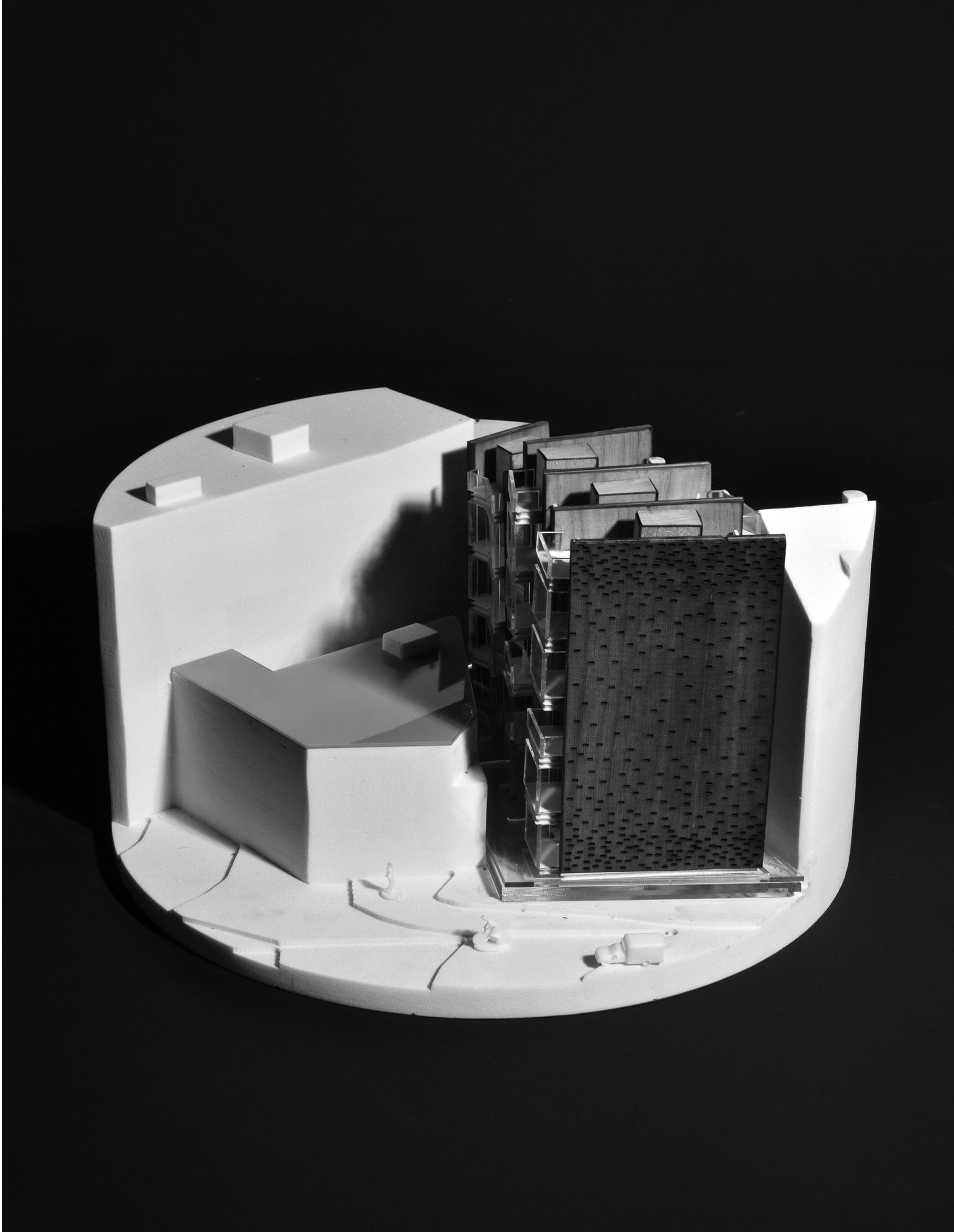

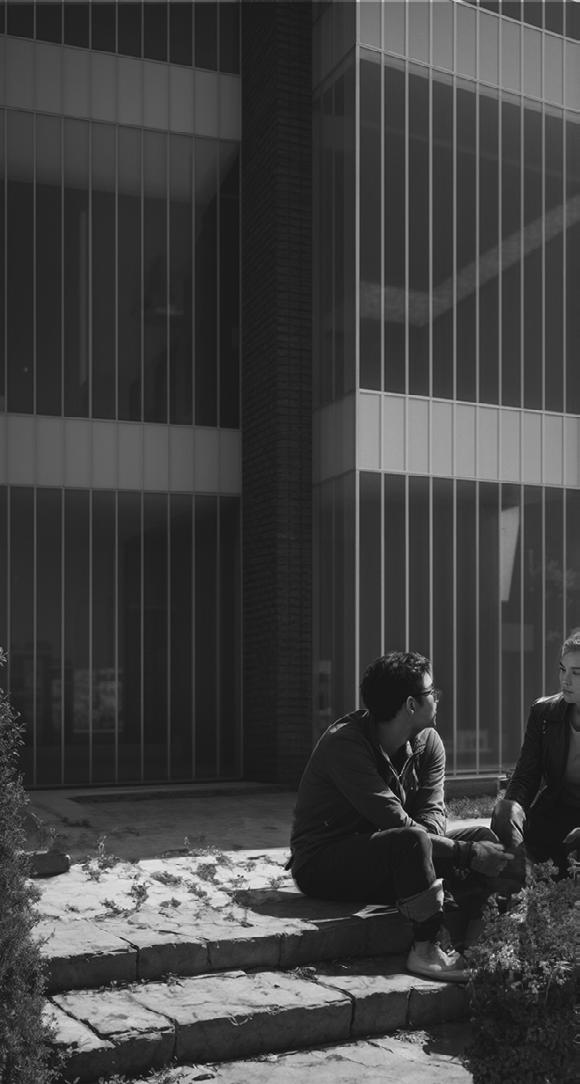

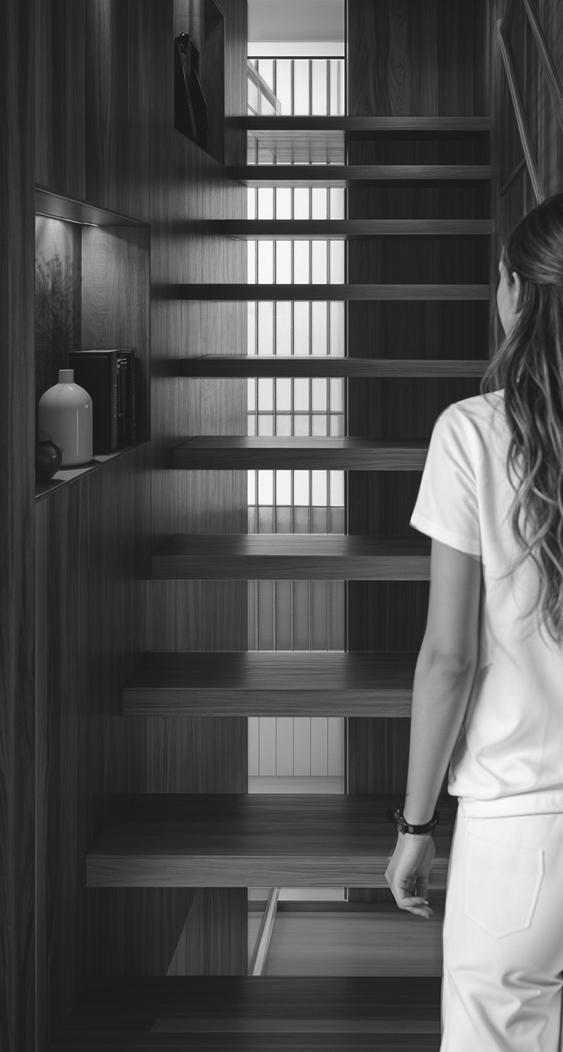
Multifamily Sliver Housing
Situated in the urban fabric of Boston’s North End, the site posed a unique typological challenge, inspiring Shift—a multifamily housing project that reimagines the sliver building and row house typology. In response to demographic research showing a shortage of suitable family housing, the design introduces five units, each with independent entrances, front yards, roof terraces, and basements. A core system integrates electrical, plumbing, HVAC, and structure, optimizing limited space while influencing surrounding division of program. Responsibilities included managing physical and digital fabrication and contributing to site analysis and design development.
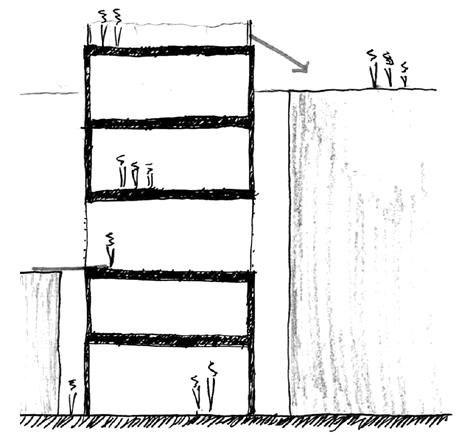
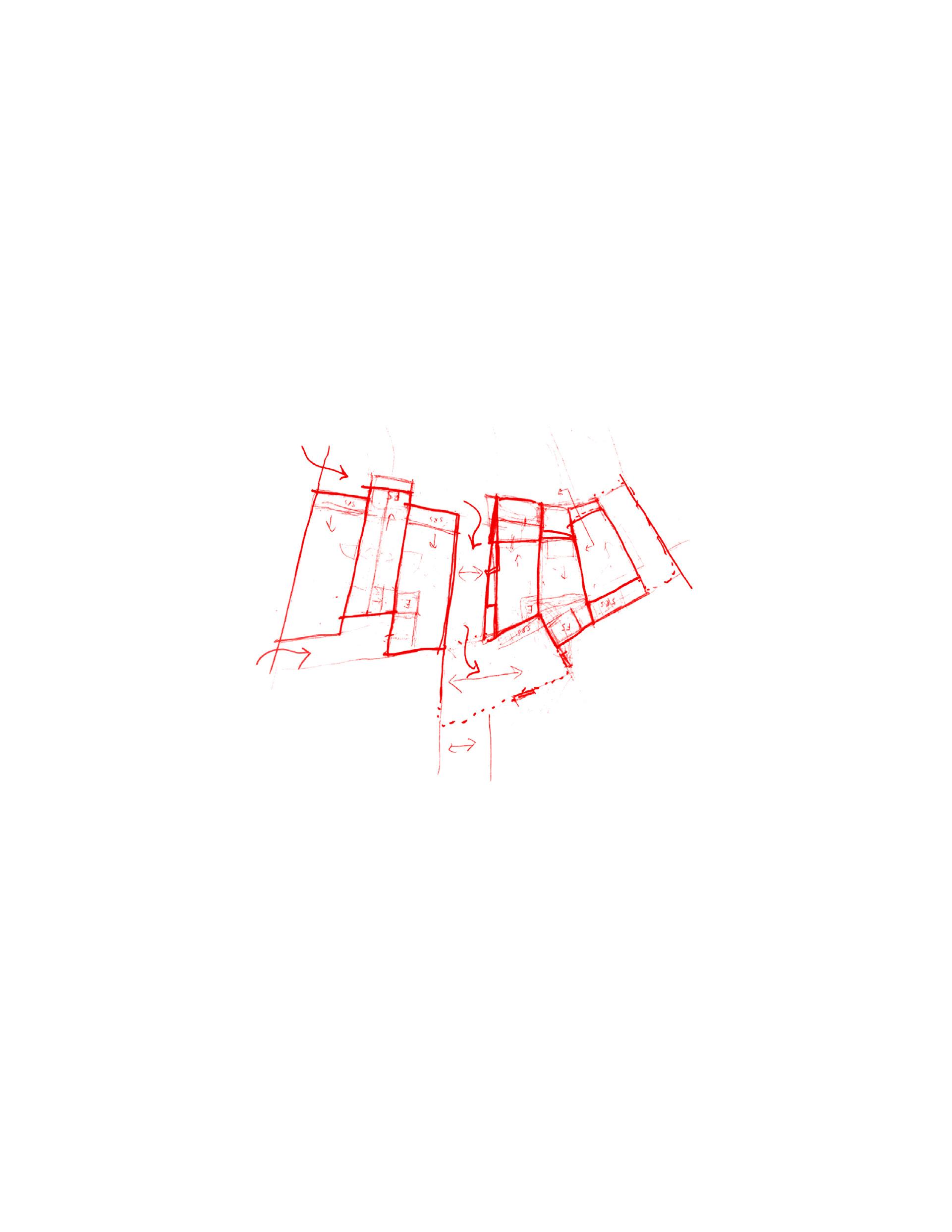
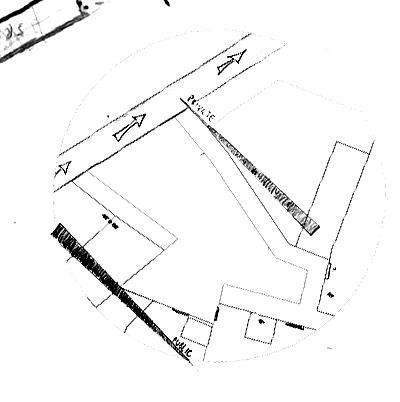
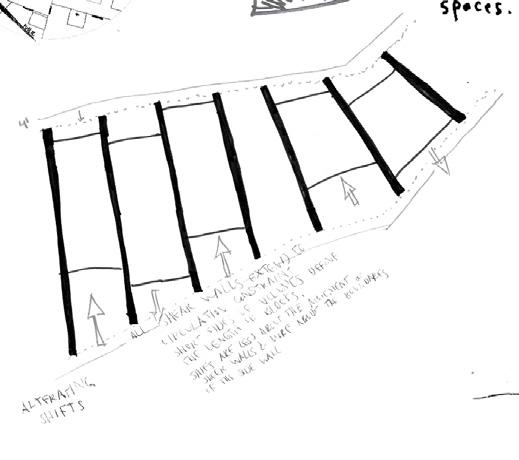


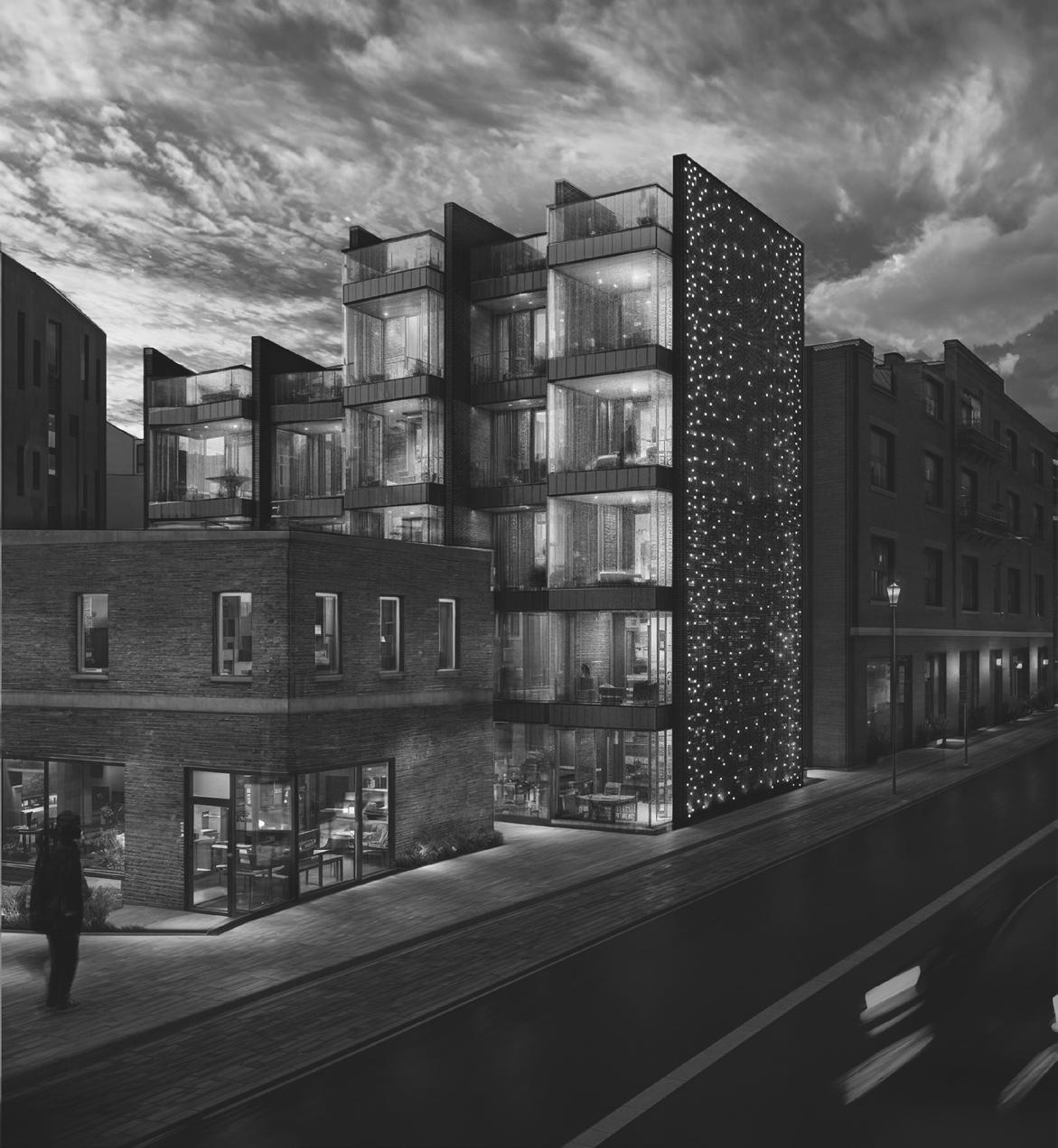

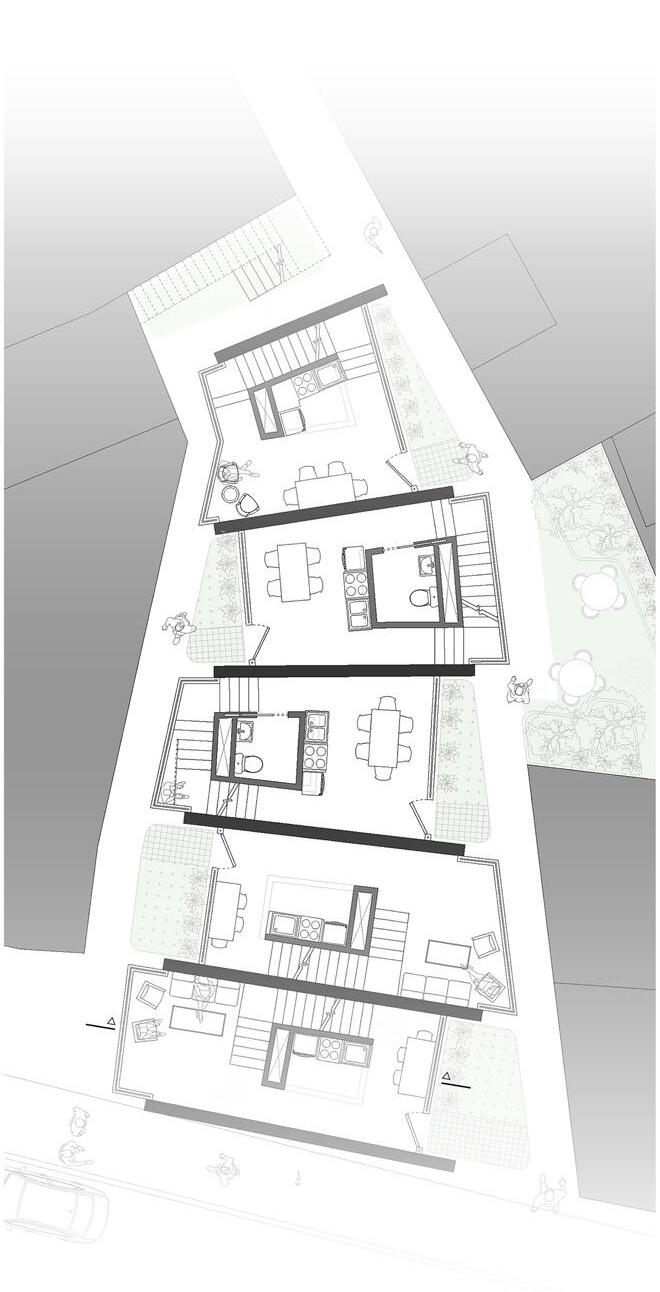


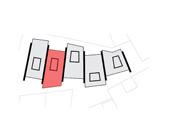
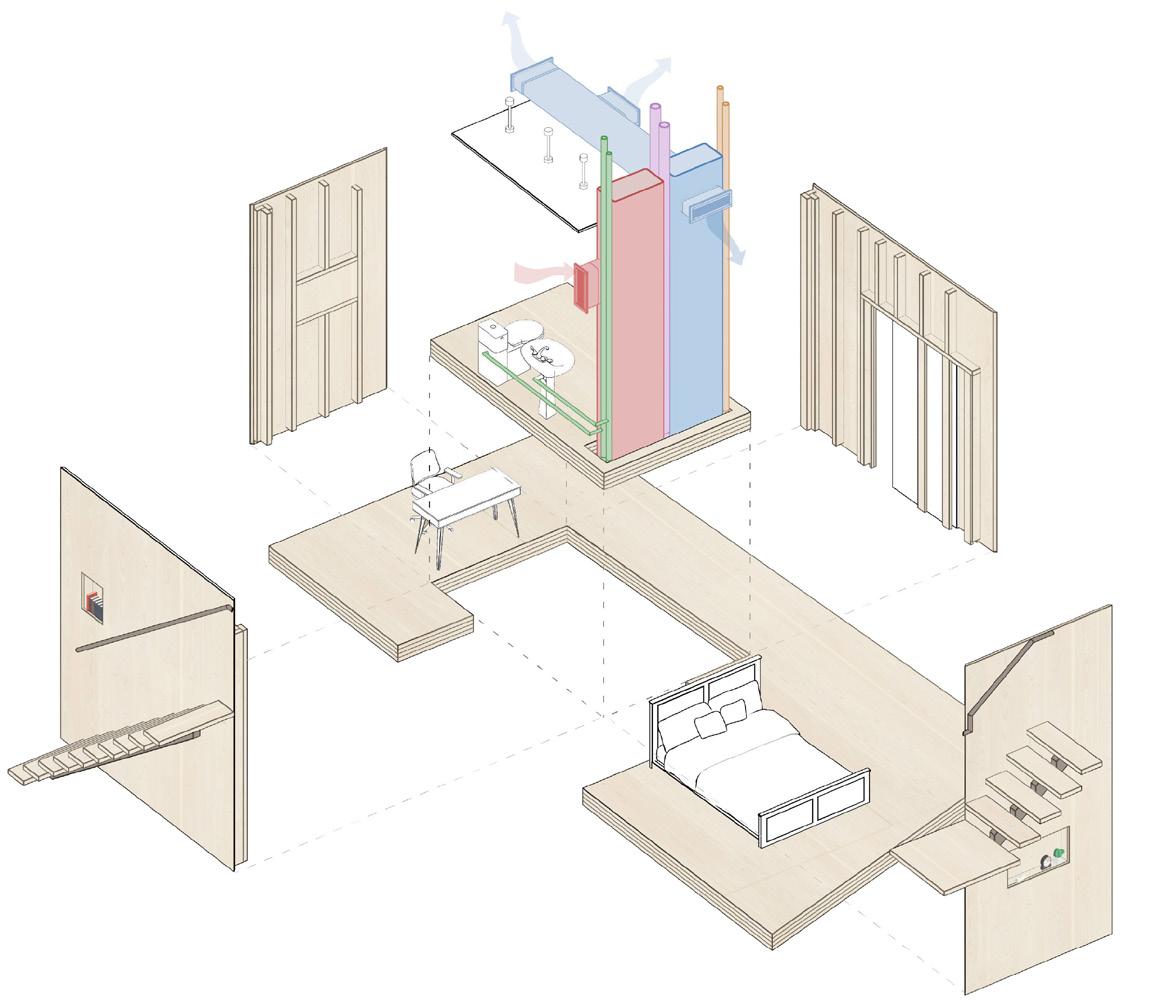
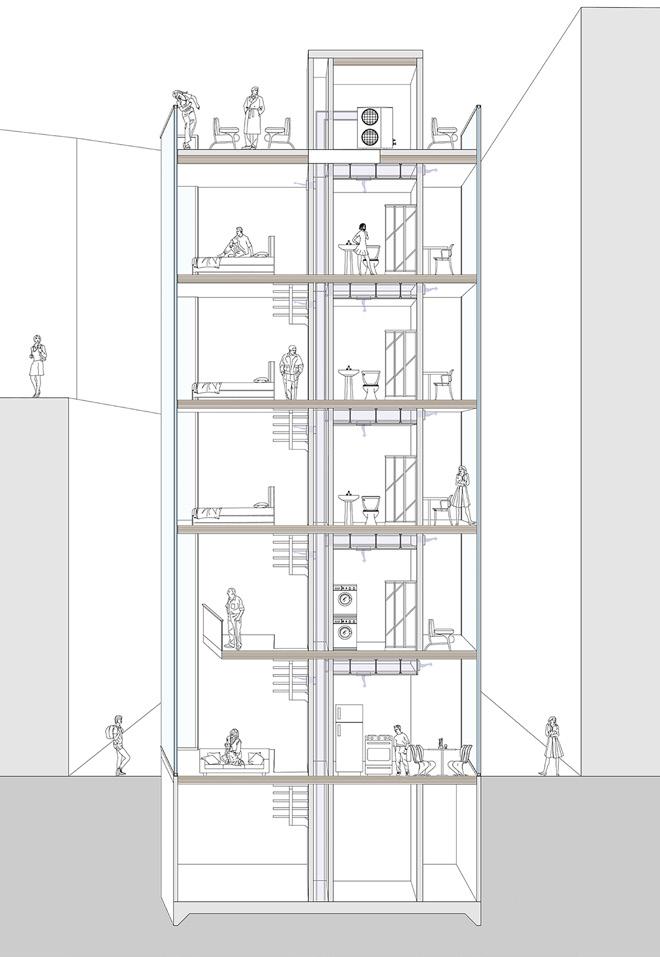
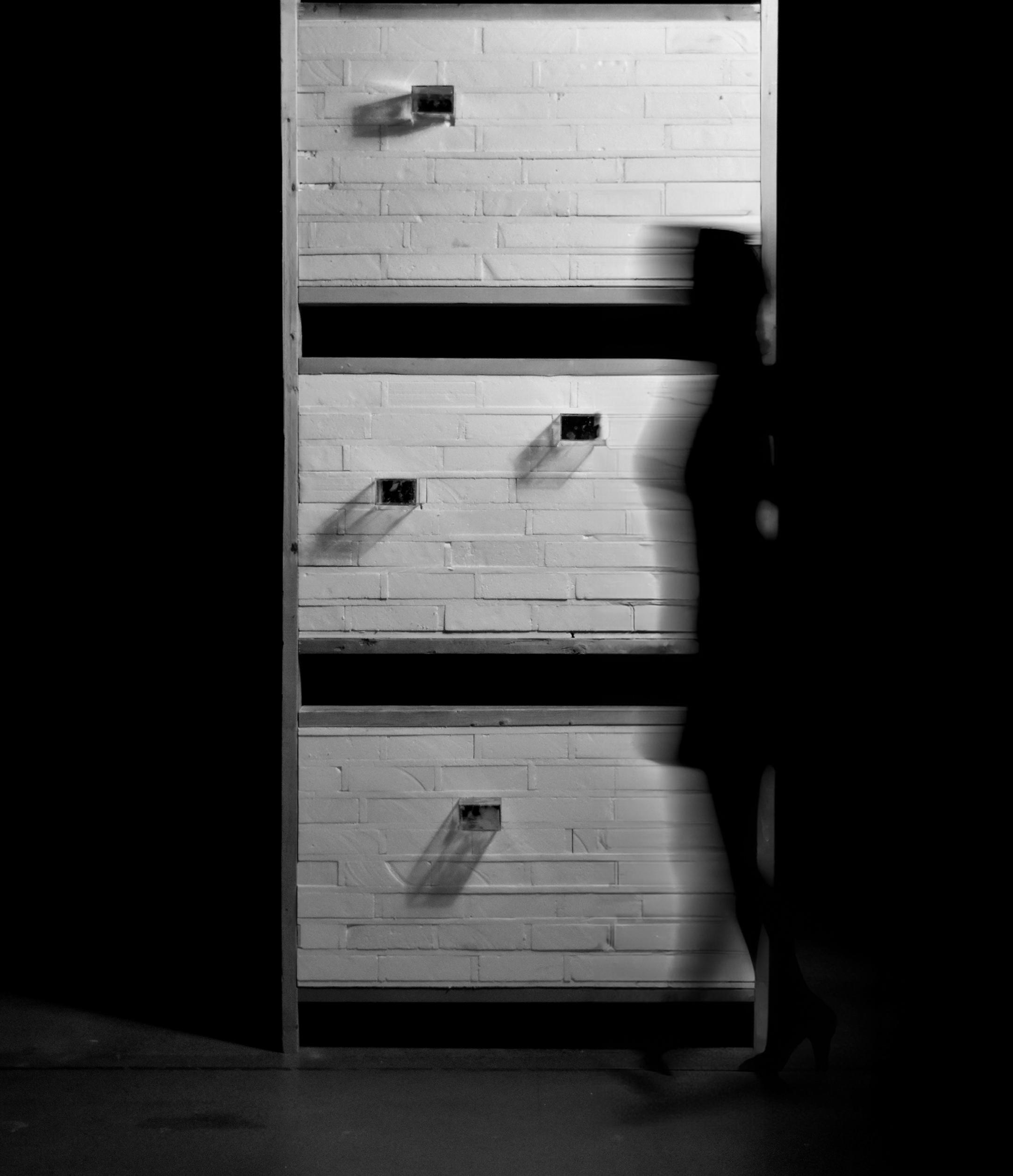
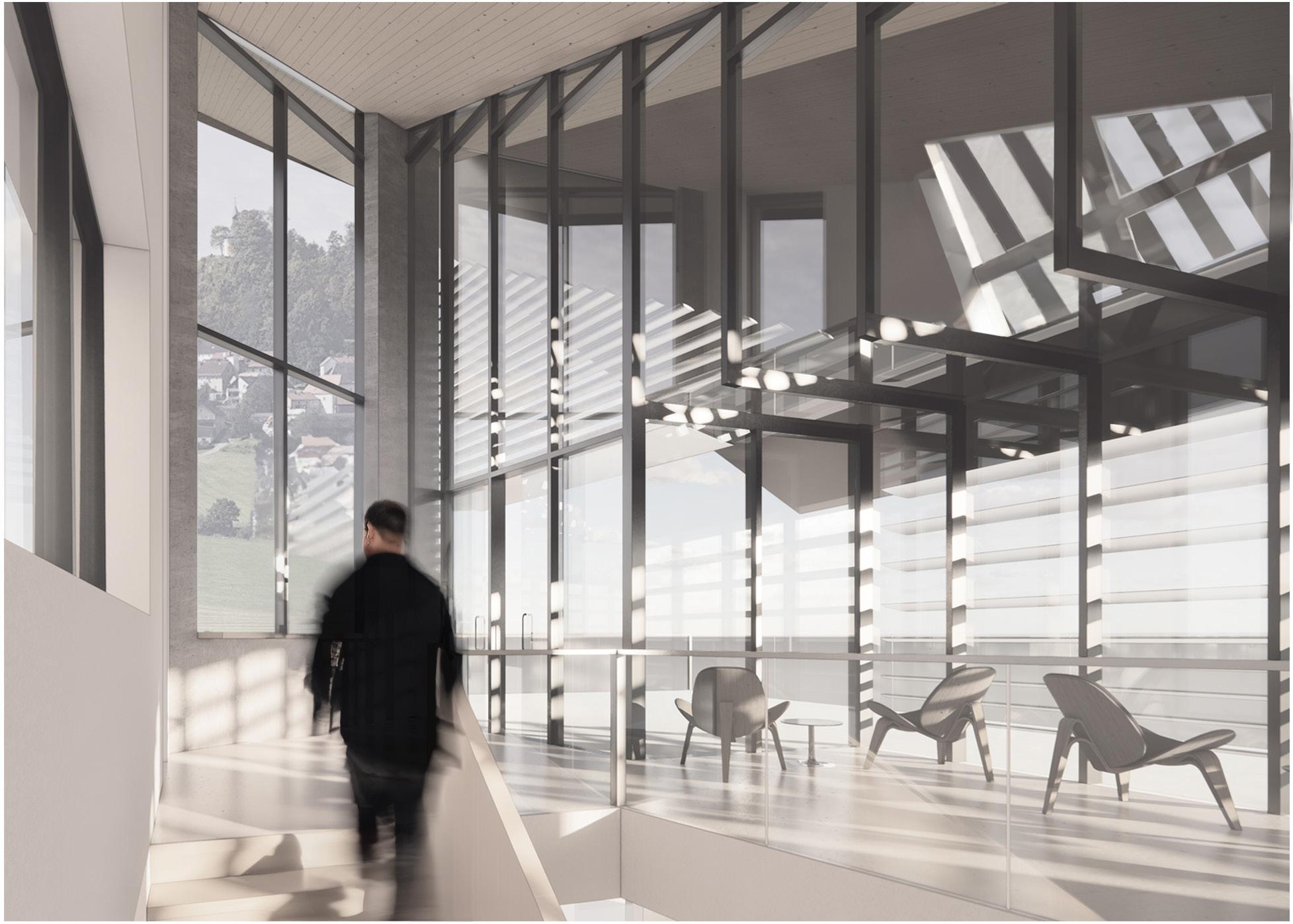

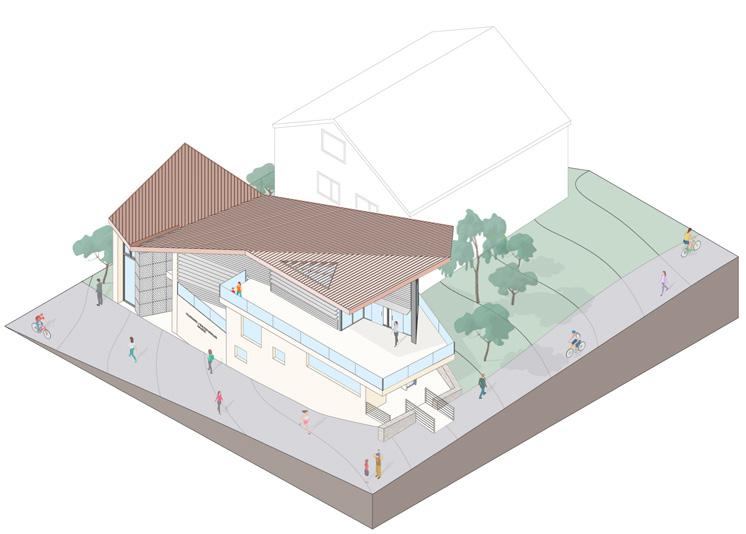
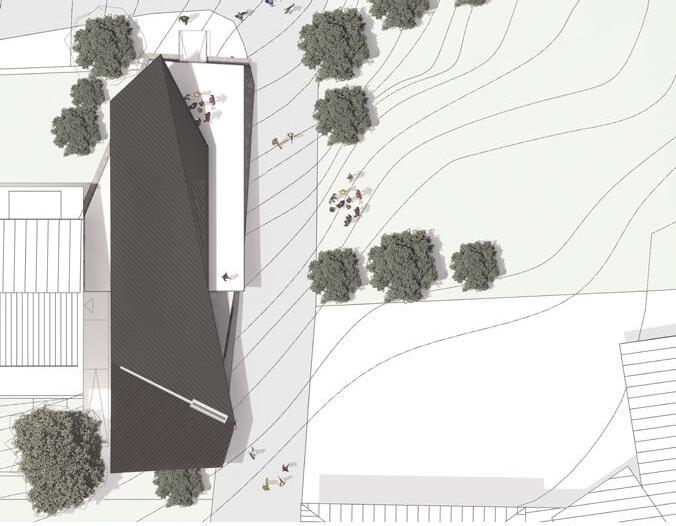
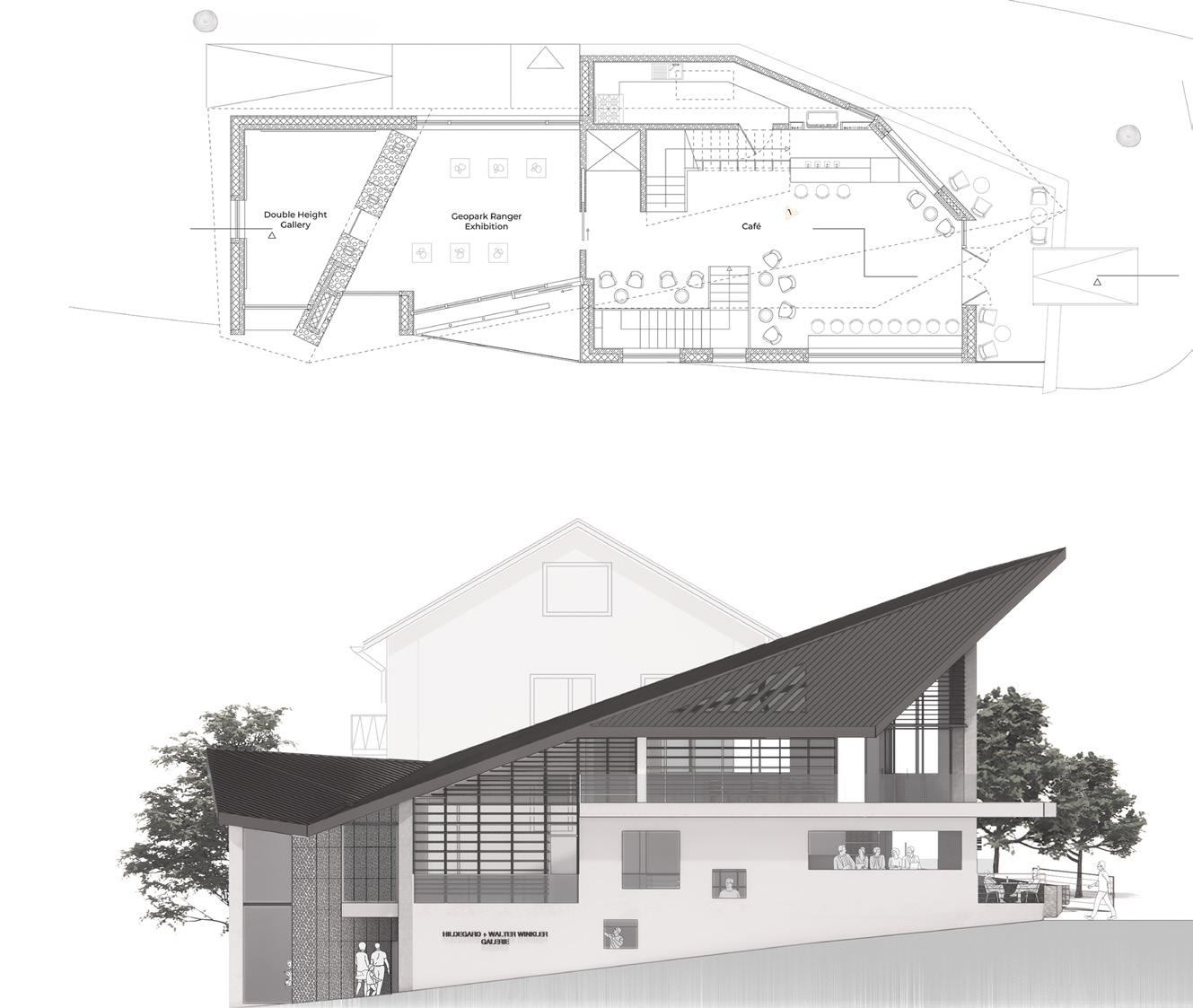
Gallery, Café, and Observation Deck
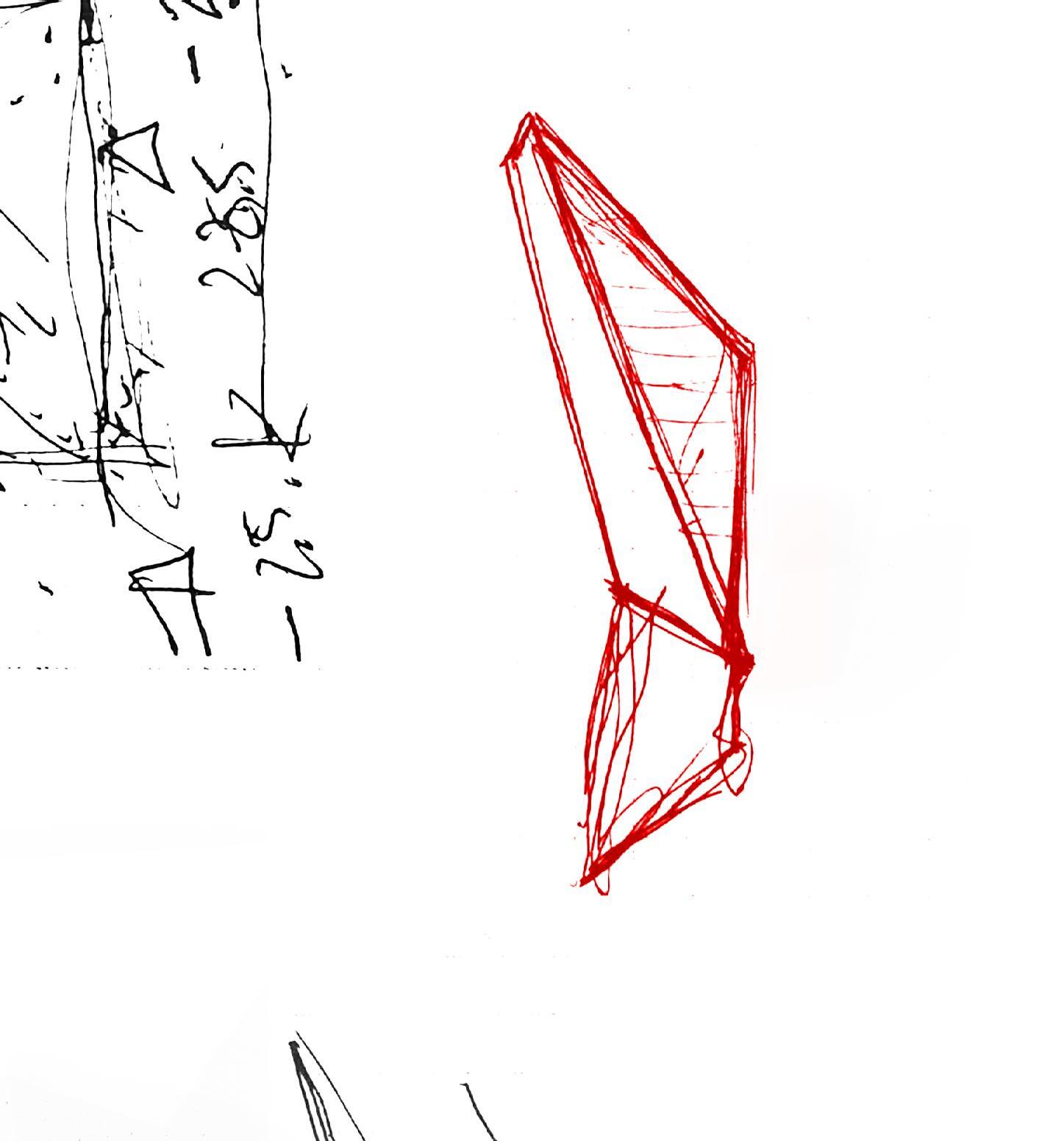
Rooted in the town’s cultural fabric, the gallery showcases the works of a local artist alongside rotating exhibitions, serving as a catalyst for artistic exchange. Its butterfly roof folds toward the town hall, with its larger wing rising in dialogue with Marktplatz Street. Above the café, an observation deck frames a striking view of the extinct volcano and the church atop Vulkankegel, grounding the space in its dramatic landscape.

