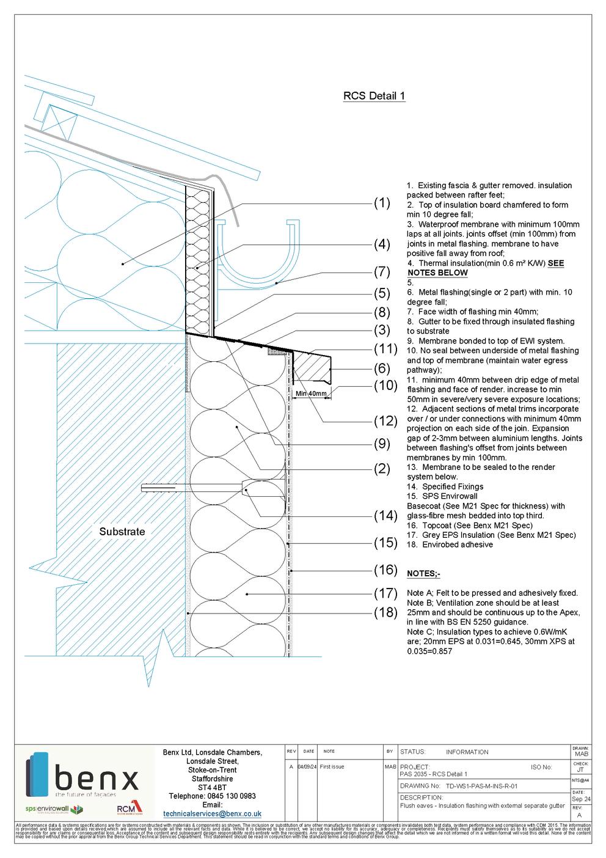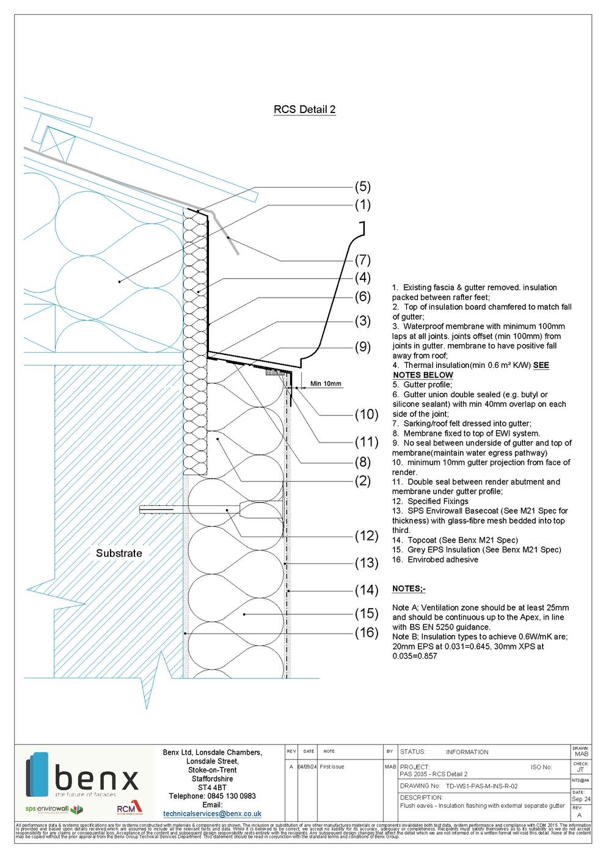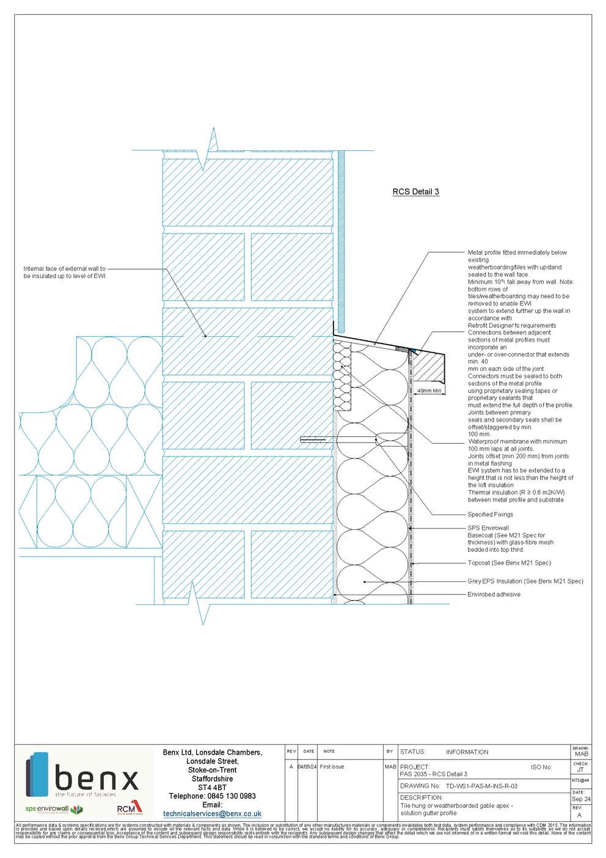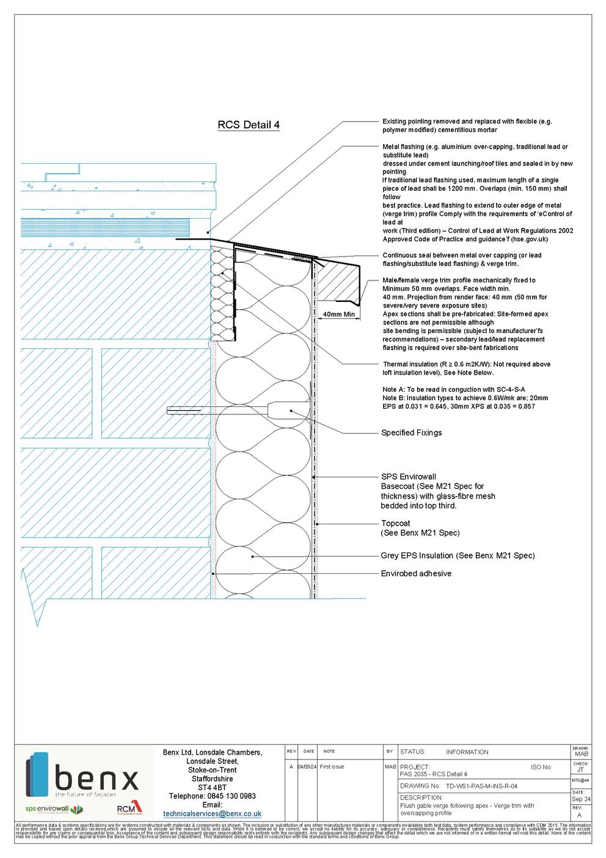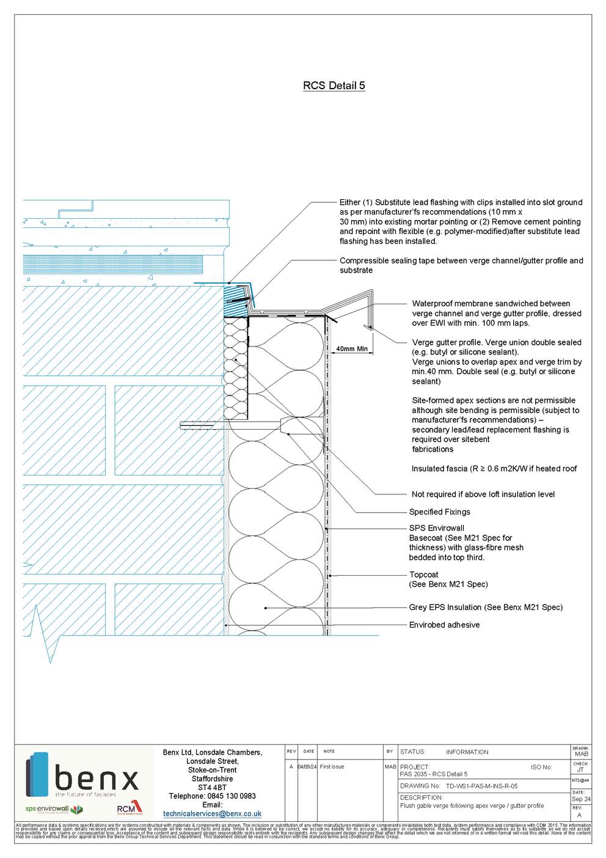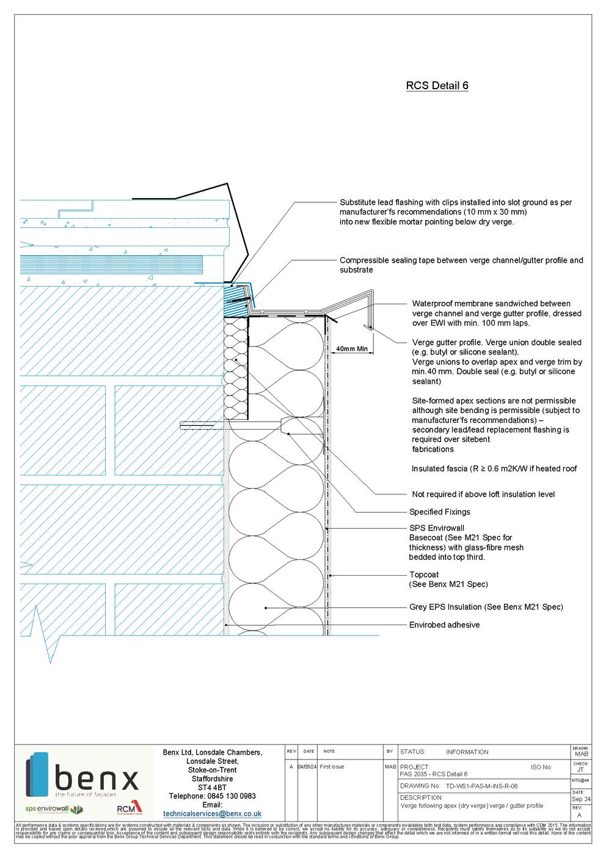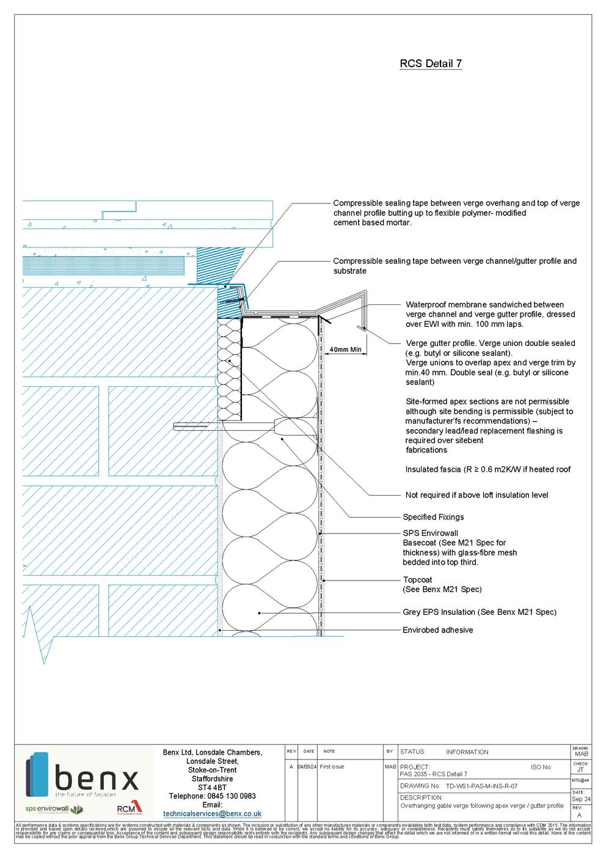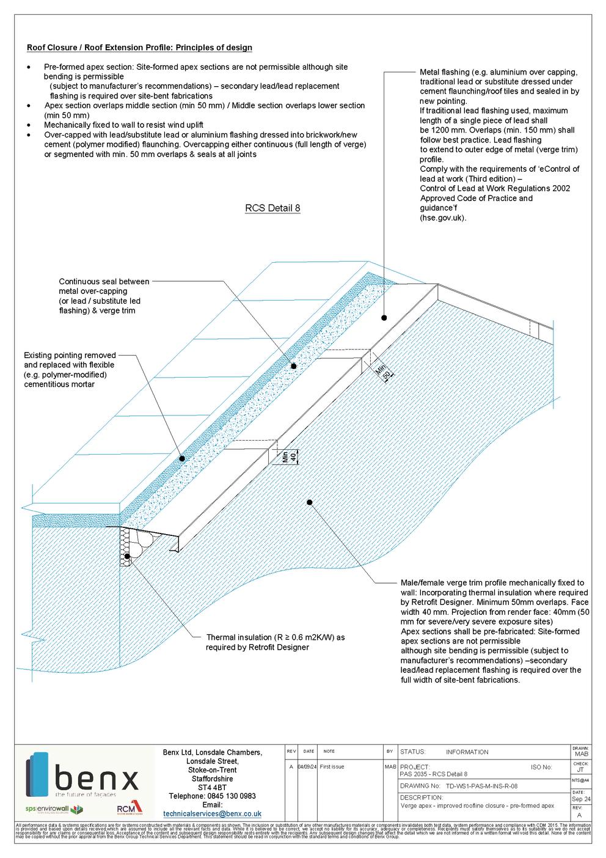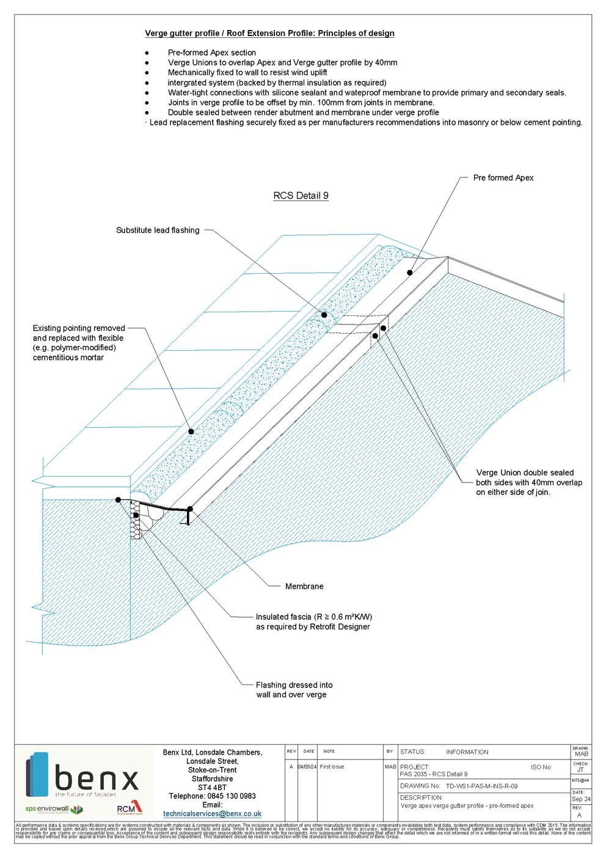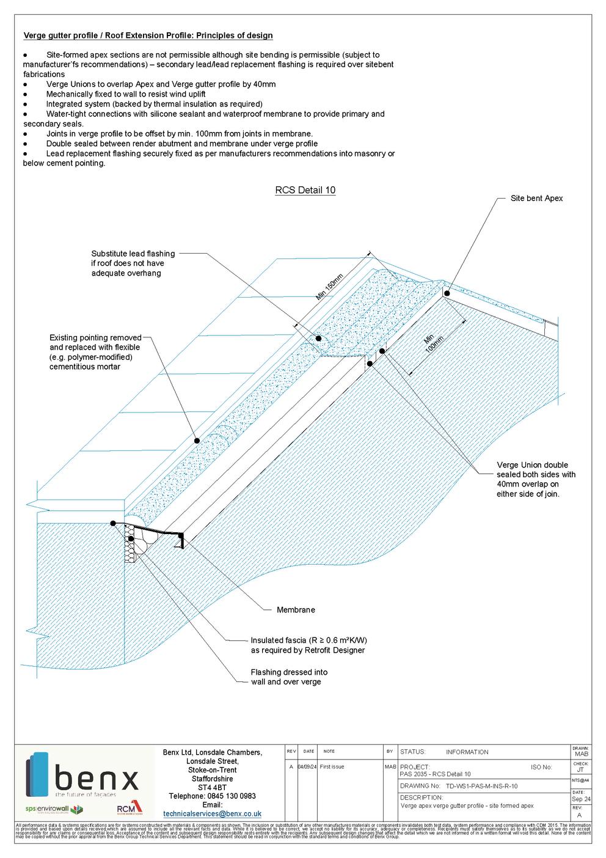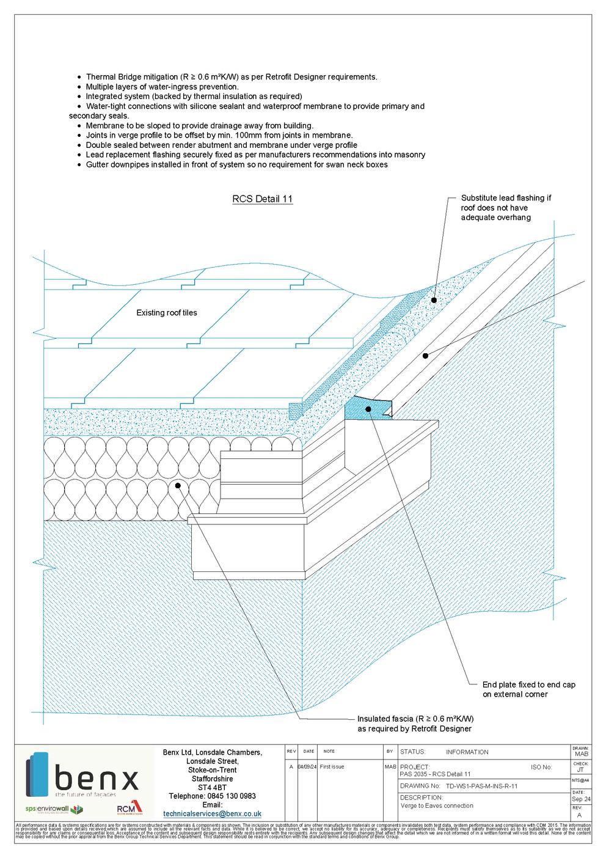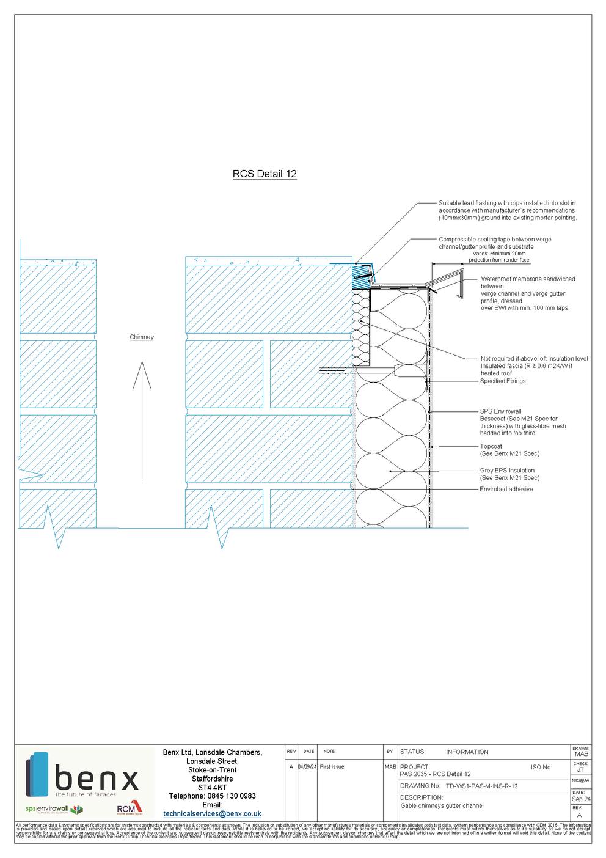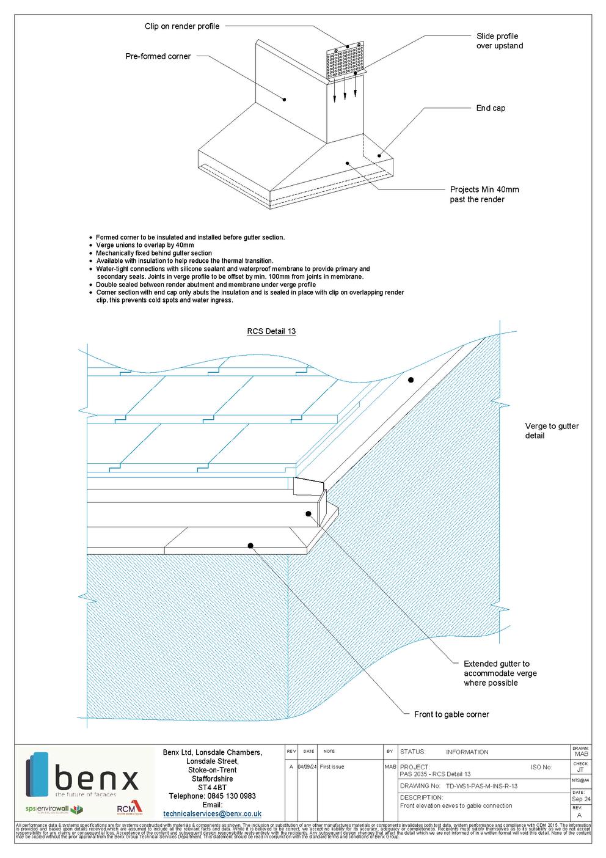
External Wall Insulation Systems
Roofline Closure Systems for PAS 2035 Projects




External Wall Insulation Systems
Roofline Closure Systems for PAS 2035 Projects


InAugust2024,theUKGovernmentannouncedthatRooflineClosureSystemscouldbe usedinPAS-compliantretrofitprojects,subjecttospecificconditionsanddesign principles.ThisdecisionbytheDepartmentforEnergySecurityandNetZeromarked theendofafour-yearperiodduringwhichthesesystemswereprohibitedinprojects fundedbypublicmoneyorrequiringathird-partywarranty.PAS2035:2019stipulated that"metalorplasticcappingsandtrimsshallnotbeused"atroofinterfaceswith eavesandverges,arestrictionreiteratedinPAS2030:2023 Theoriginalbanstemmed fromwidespreadindustryfailureslinkedtotraditionalvergetrims,whichhadbeen usedforthepast40years.Asaresult,theonlyallowedmethodforprotectingthetop ofexternalwallinsulation,wheretheexistingroofoverhangwasinsufficient,involved extendingtheroofline-anapproachthattypicallyincreasedcostsandcomplexity.
Incertainsituations,suchaswithmid-terraceproperties,extendingaroofonitsownis eitherimpossibleorhighlyimpractical.Thiscanleadtocomplicationswith neighboringpropertyinterfaces,aesthetics,planningapprovals,rainwaterdrainage, andotherissues Priortotherecentpolicychange,thesechallengesoftenresultedin propertieswithinadequateroofoverhangsbeingexcludedfromretrofitprograms,as theyweretypicallymorecomplexandcostly.Consequently,manyhouseholdsmissed outonthebenefitsofessentialinsulationmeasures.
TheNationalInsulationAssociation(NIA),theSolidWallInsulationGuaranteeAgency (SWIGA),andtheInsulatedRenderandCladdingAssociation(INCA)formedaworking grouptodeveloppracticalsolutionsforreintroducingappropriatelydesignedclosure systems CollaboratingwiththeGovernment,BSI,theRetrofitStandardsTaskGroup, andTrustmark,thegroupestablishednewDesignPrinciplesandanupdated WeatheringGuide,titled“ExternalWallInsulationSpecificationforWeatheringand ThermalBridgeControlGuide,August2024.”ThesedocumentsoutlinehowRoofline ClosureSystemscanbeeffectivelyincorporatedintoretrofitdesignswhilemeetingthe compliancerequirementsofPAS2030/2035.
RooflineClosureSystemshavebeenapprovedbyDESNZspecificallyforPASprojects. ThesesystemsaredesignedtoofferversatileandrobustprotectionforExternalWall Insulation(EWI)systems,shouldarooflineextensionnotbeanoption
Rooflinerequirementsvarysignificantlywithinaschemeorproperty,requiringmultiple solutions Sincestandarddetailscannotcoverallscenarios,asetofDesignPrinciples hasbeenestablished.
Theseprinciplesareasupporttoolfortherooflineclosuredetailsdocumentedinthe Externalwallinsulationspecificationforweatheringandthermalbridgecontrolguide 2022 Itisrecognisedthatthedocumenteddetailsarenotexhaustiveandtherefore theseprinciplesaredesignedtobeusedtodevelopnewRooflineclosuresolutions thatcomplywiththePAS20302019.
Atleasttwolinesofweatheringprotectionarerequired
Sealantsshallnotbeemployedtoprovidetheprimarybarriertowaterpenetration
Additionalredundancycanbeachievedwithanadditionaltrimorsuitablemembrane AlljointsmusthaveadoublesealtocomplywiththePASrequirements
ProtectionaffordedtothetopoftheEWIsystemmustincludeasecondarywaterproof membraneand/orflashingthattucksundertheexistingsarkingfelt
Overhangmustbeappropriateforexposurezone,(40mmmoderateorshelteredexposure –50mmsevereorverysevereexposure)basedontheBREwinddrivenrainmapinBR262 Thermalinsulation:avoidingrisks–AppendixA:WP2/(publishingservicegovuk)
2.Gable-to-EavesJunctions
Mustbeachievedwithoverlapping,prefabricatedunits/connectors
Sitefabricationisnotpermissiblethoughminorsitetrimmingispermissible Anyjointsbetweentheprimaryandsecondarysealmustbestaggeredby100mm Insulationtobemaintainedincornerofgablewalluptolevelofloftinsulationasper RetrofitDesignerrequirements
3.GableApexesFormation
Mustbeformedusingprefabricatedelements
Sitebentflashingcanbeutilisedhoweversecondarylead/leadreplacementflashing requiredovertheapex
Site-formedmitrejointsusingtwoseparateprofilesarenotpermissible
Mustincorporateanunder-oroverconnectorthatextendsmin 40mmoneachsideofthe joint Connectorsmustbesealedtobothsectionsofthemetalprofile(rooflineclosure,etc)using proprietarysealingtapesorproprietarysealantsthatmustextendforthefullwidthofthe trim
5.LeadFlashing:
Anyjointsbetweentheprimaryandsecondarysealmustbestaggeredby100mm
Ifusingleadasasolutionthemaximumlengthinasinglepieceshouldbe1200mmand overlapsshouldfollowbestpractice. EnsurehealthandsafetyrequirementsarecompliedwithControlofleadatwork(Third edition)-ControlofLeadatWorkRegulations2002ApprovedCodeofPracticeand guidance(hse.gov.uk)IfLeadreplacementflashingsareused,theseshouldbesecurely fixedinaccordancewiththemanufacturer’srecommendations.
Loft or Roof Insulation
Aminimum40mm(50mmforhighexposure)isrequired,iflessthentrims/flashings shouldbeembeddedintothemasonry,orbelowthecementpointingatvergesandsealed Anyjointsbetweenaprimaryandsecondarylayerofredundancymustbeoverlappedbya minimum100mm
Thesandandcementfilletshouldbereplacedwithasuitableflexiblemortar
Theinstallationoftheweatheringprotectiondetailsmustbeseparatelyincludedwithinthe EWIsystemholdertrainingthatisprovidedtoregisteredEWIinstallationcontractors.
8.MinimalThermalResistance
Inallcasesthereshouldbecontinuityoftheroofinsulationandtheinsulated rooflineclosuresolutiontoprovideaminimum“thermalresistanceof0.6m2K/W (andensurenothermalbridging).
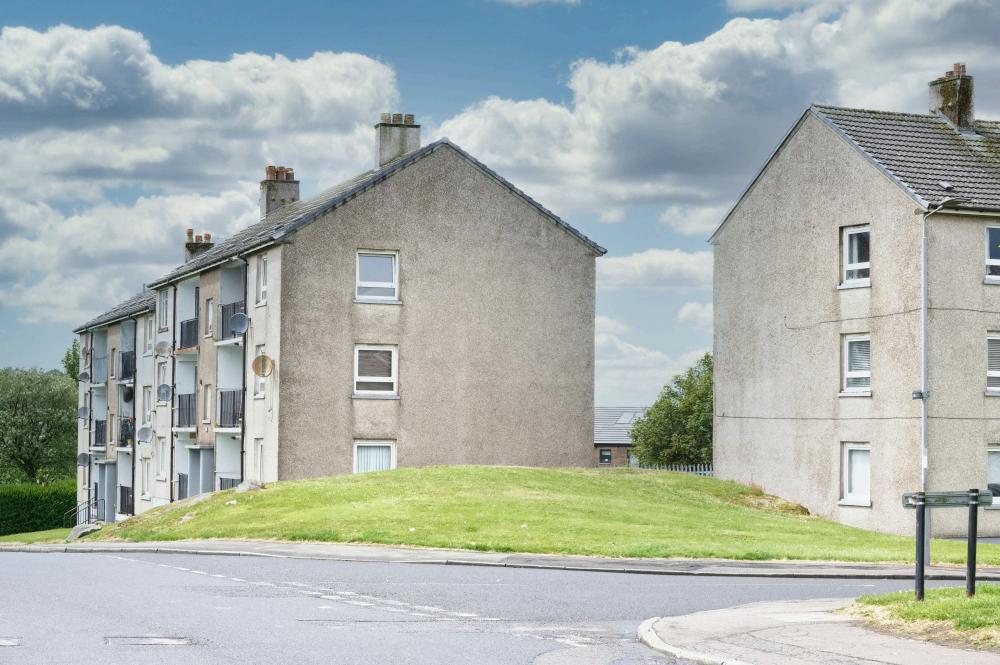
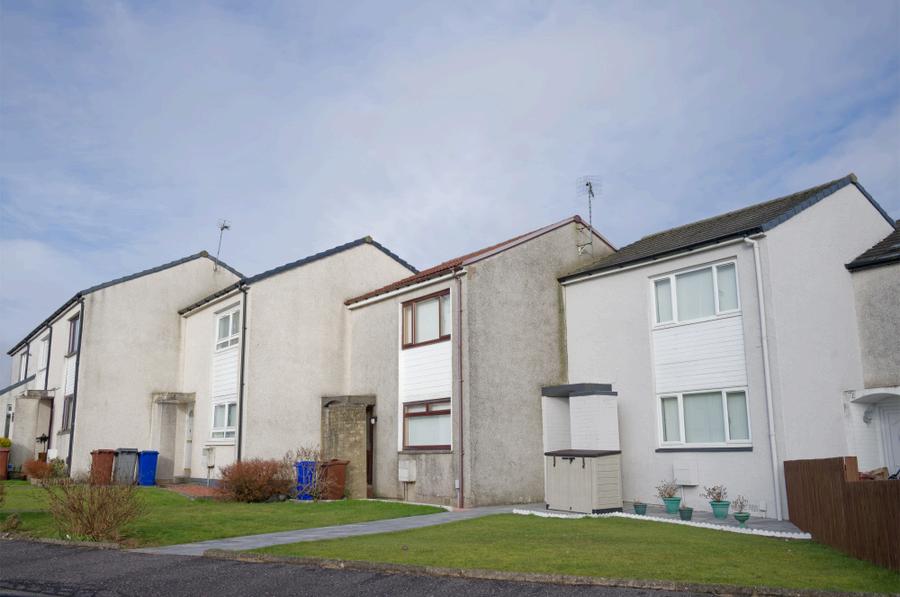
ToenhancetheprotectionoftheEWIsystems,ourRooflineClosureSolutions incorporateasecondlineofdefencethroughmembranesorsecondaryflashingsfully inlineandcompliantwiththedesignprincipalsdetailedabove
SuitableBaseMaterials
MinimumAluminiumspecifications1050A–Otherhighergradesareacceptable–3000/5000
MinimumStainless-Steelspecifications304–Otherhighergradesareacceptable–316
MinimumThickness
12mmaluminiumwithatolerance+/-10%tobeusedfortrimwidthsupto160mm Fortrimwidthsover160mmortrimstobeusedinexposedareas,minimum50mm overhangfromfaceofrendersystem,15mmaluminiummustbeconsideredforadded strengthandstability
Frontfaceofroofflashingwillnowbeaminimumof40mmdeep
PolyesterPowdercoatedaluminiummusthaveaminimumcoatingthicknessof40microns toBSorQualicoatstandardsandPowderCoatersmustbeBSorQualicoatapproved applicators
Pre-coatedaluminiummustbepolyestercoatedonbothsidesandthethicknessmust conformtoEN13523-1
Inareasexposedtoseverewinddrivenrain(Zone4ofBREwinddrivenrainmap)ordirectly facingthecoast,amarinespecificationcoatingshouldbeconsidered
Conductingacomprehensivesurveyisessentialto determinethesuitabilityoftheRooflineClosureSystem foreachspecificproperty
Clickheretodownloadacopyofthesurvey-LINK

Accuratemeasurementanddocumentationoftheexistingroofoverhangarecrucial astheydeterminetherequiredspecificationsforthesystem.Additionally,assessing thesubstrate'sconditionisessentialtoensureitcansupporttheinstallation, especiallywhenusinggrind-inflashings
Relevant Considerations
ExistingOverhang
RafterPositioning
SubstrateCondition
ExistingInsulation& PotentialColdBridging
CornerDetails
ExistingFeatures
Ventilation
Determinecompatibilitywiththeexistingrooflineand substrate.
Ensuretheoverhangisuniformacrossboththeeavesandthe verge
Raftersmayneedtobeenclosed,navigatedaround,or modifiedasnecessary
Whenconsideringgrindingin,ensurethesubstrateisstable andcanwithstandtheprocesswithoutdamage.
Ensurecontinuityofroofinsulationwitheachdetail installation,maintainingaminimumthermalresistanceof 06m²K/Wtopreventcoldbridging
Confirmhowtheeavesandvergewillintersecttoensurea cohesiveandfunctionaldesign
Elementssuchascorbelsandquoinswillneedtobe considered,astheymaypreventthesedetailsfrombeing installed.Thiscouldnecessitatesite-specificdesignsin accordancewiththeRooflineClosureprinciples.
Roofventilationmustnotbeobstructed/restrictedwhen installingRoofClosureSystems
Duringinstallation,achecklistformmustbecompletedtodocumenthowtheRoofline ClosureSystemprinciplesarebeingadheredto Photographicevidenceofthevarious installationstepsisalsorequired,andthisinformationmustbesubmittedtoapplyfor aprojectwarranty.
DESNZwillbeobservingandmonitoringinstallationsthatareusingthisnewly introducedmethod–SPSenvirowallarefullysupportiveofDESNZandthenew measuresandwillprovidewhatassistancewecantohelpallpartiestoensurefull complianceandtoavoidanypotentialfutureissues.

TohelpsupportandguideinstallerswiththelatestupdatestoPAS,weofferaone-day PAS2035&Refurbishmenttrainingcourseatourfourbranchlocations.Theall-new coursecanbeviewedandbookedonlinehere: https://spsenvirowall.co.uk/training course/
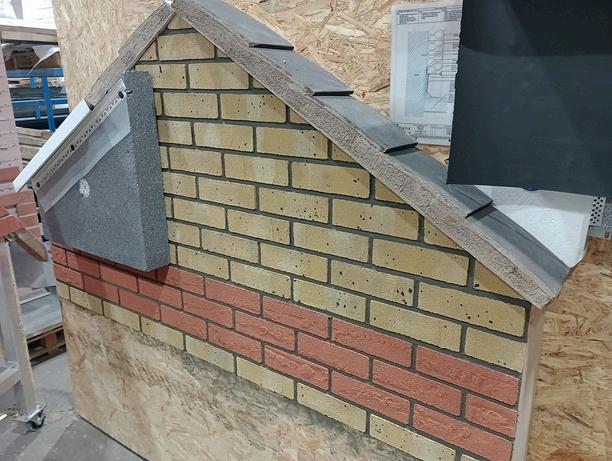
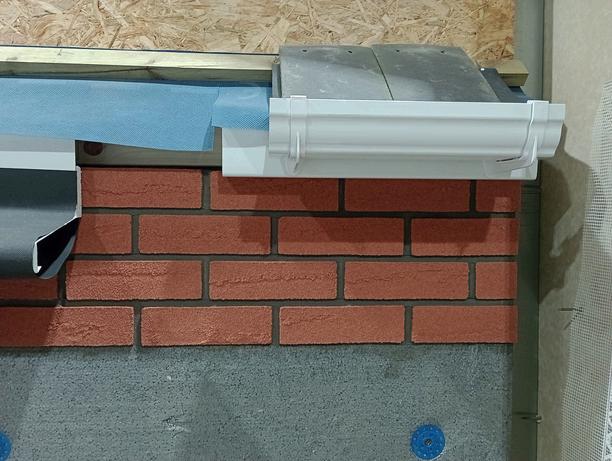
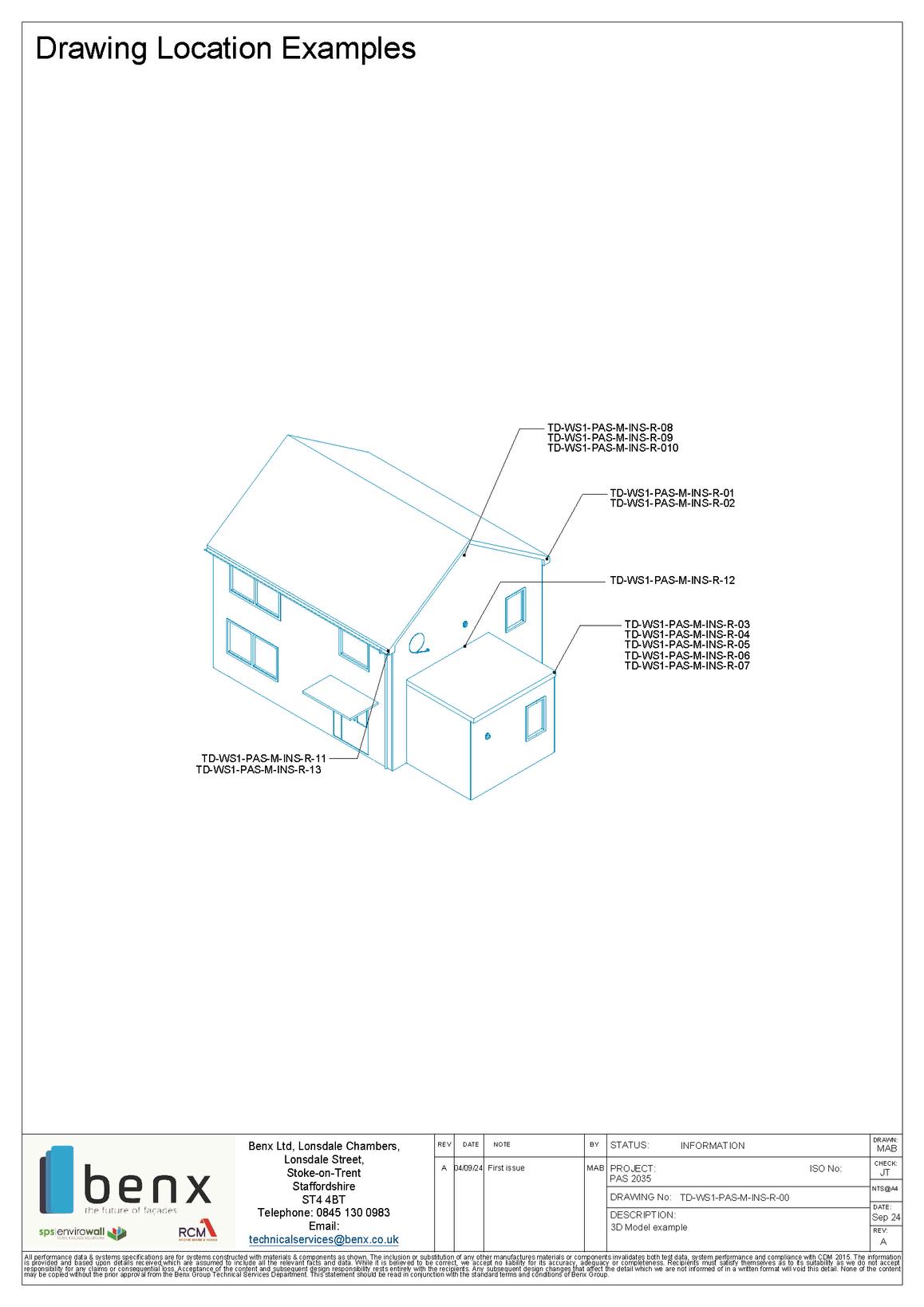
13detailshavebeenagreedbyPASDESNZforRooflineClosureinstallation.
Thedetailingshownisindicativeandcanbemodifiedandupdatedwithinagreed parameterstosuitspecificprojectrequirements
