BenVictorEarendilSchulze-Seeger
selectedacademicworks
2024 2023
architectural portfolio
table of contents
About me
B21 Building Conservation: Design and Construction
WiSe 23/24
A|R|K
Studio Schoper
Ø3 - Ø8
B2Ø Urban Development and Planning II
WiSe 23/24
VISERA
Prof. Ritz Ritzer | Prof. Rüdiger Ebel
Ø9 - 16

Ø1 Ø2 Ø3 Ø1
Ben
Victor Earendil Schulze-Seeger benschulzeseeger@gmail.com
+49 151 6294 7290
education
2Ø17
architectural internship at David Chipperfield Architects Berlin
2Ø21
university-entrance diploma | secondary school
Felix Mendelssohn Bartholdy Gymnasium Berlin
2Ø21 - present
green engineering bachelor of science architecture bachelor of science
Berliner Hochschule für Technik
Immersing in every human sense within one moment. That can be as simple as entering a room without initiative or thought-provoking features. It can be as simple as observing your surroundings and being able to interpret the most random things you can sense into something beautiful. It can be as simple as feeling a wave of sensation entering the body and mind while contemplating these ideas.
A journey that has shown me that there is no limit to what you can learn and grasp along the way. Therefore helping me to realise that my future is in creating, regardless of how my path will manifest.
Ø2
software experience Archicad Adobe Illustrator Adobe Photoshop Adobe InDesign Microsoft 365 8 1Ø 7 1Ø 6 1Ø 9 1Ø 9 1Ø Rhino 3D 3 1Ø
B21
Building Conservation: Design and Construction
WiSe 23/24
4th semester B.Sc
project partner: Finn Draht
In its current use, the Huschhalle Dresden exists as an easily overlooked space. Its value comes from within the people of the neighborhood and their trust that this place serves them at any time of the day. The first approach that we have integrated into our take on repurposing the space. Redefining its value for the socially disadvantaged district by the given social potential and the impact this site can have on Löbtau. Therefore shifting towards a greater purpose for the youth and future generations by enabling and conceptualizing a multifunctional, free-to-use workshop space and bike repair shop for any young bike enthusiast intrigued by joining a diverse tray of community-based projects hosted in the enhanced space of the Huschhalle. The second is to transform the site, which in the past has been tainted as negative into a place and space that will have an even more positive influence on the surrounding area.
site location
51°02’35”N 13°42’14”E | Dresden


A|R|K
Ø3

exsiting building historic value with implementations from many periods of time
three panel projection
adaptation of the roof shape opening to the adjacent park area
doubling the length of the building creating space for new use value
integration of the skylight merging the two storeys creates an open space which is flooded by natural light through the open roof structure

The revitalization effort doubles the building‘s length, with one roof side elegantly folded and seemingly stretched, creating a captivating visual. On the inside, a spacious, elevated entrance separates workshop areas, preserving the building‘s architectural integrity. Retaining the arcade outside adds depth, while maintaining the building‘s connection to the street.
A continuous window along the top gable floods the interior with natural light, enhancing the building‘s functionality and appeal.
27 prefabricated triangular frames ingeniously connect the roof and unify the entrance and the old building They symbolise the project‘s innovative approach to historical preservation and community engagement.
final design Ø2 Ø3 Ø4 Ø1 Ø5 Ø4
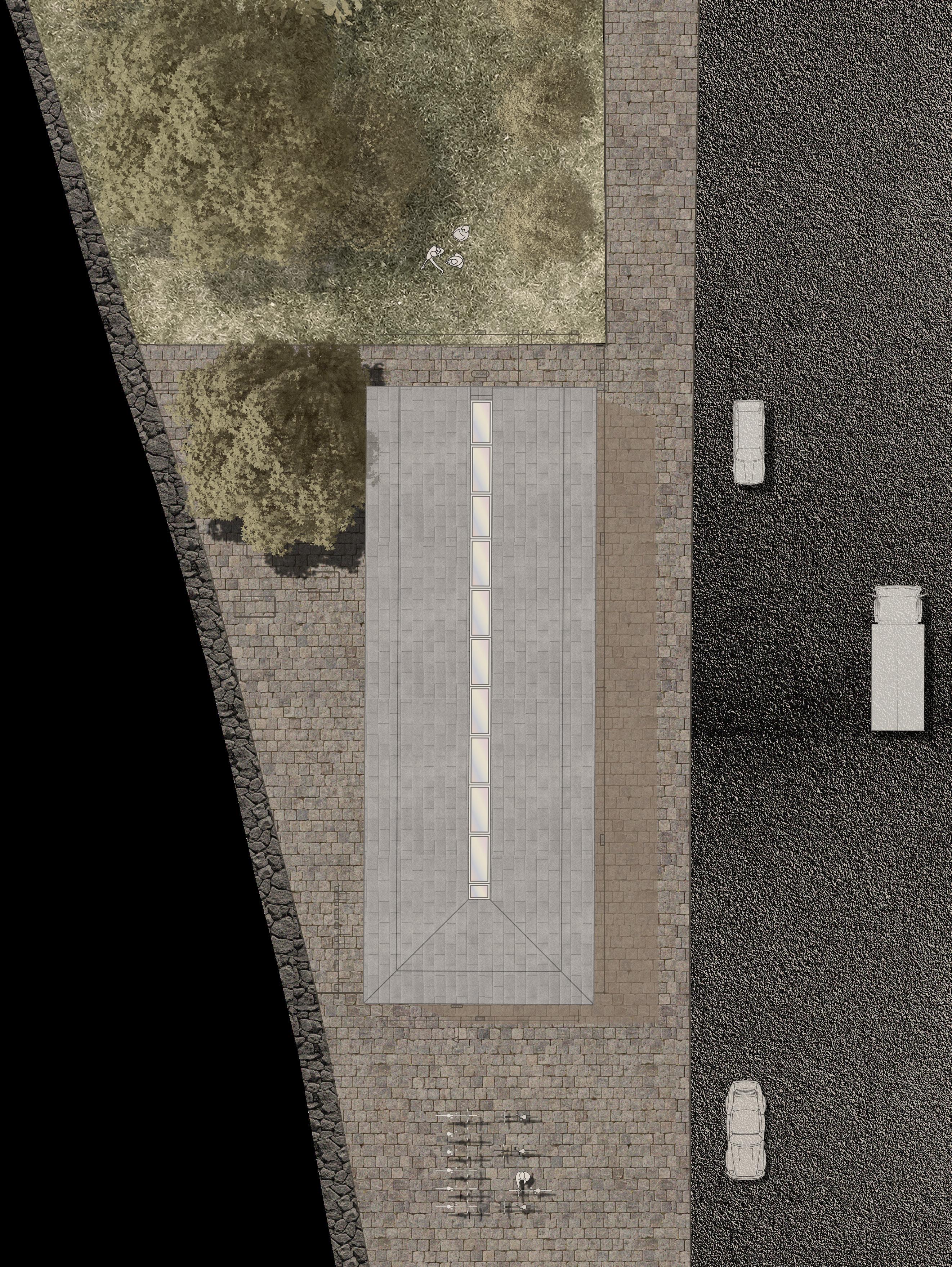

skylight roof covering eaves rafters roof purlins supporting structure Ø5 Ø4 Ø3 Ø2 Ø1 Ø6 roof construction A|R|K Ø5

sections 5Ø | details 2Ø
section AA
6,4m
3,Øm
6,4m
section BB 5Ø
constructional details skylight 2Ø
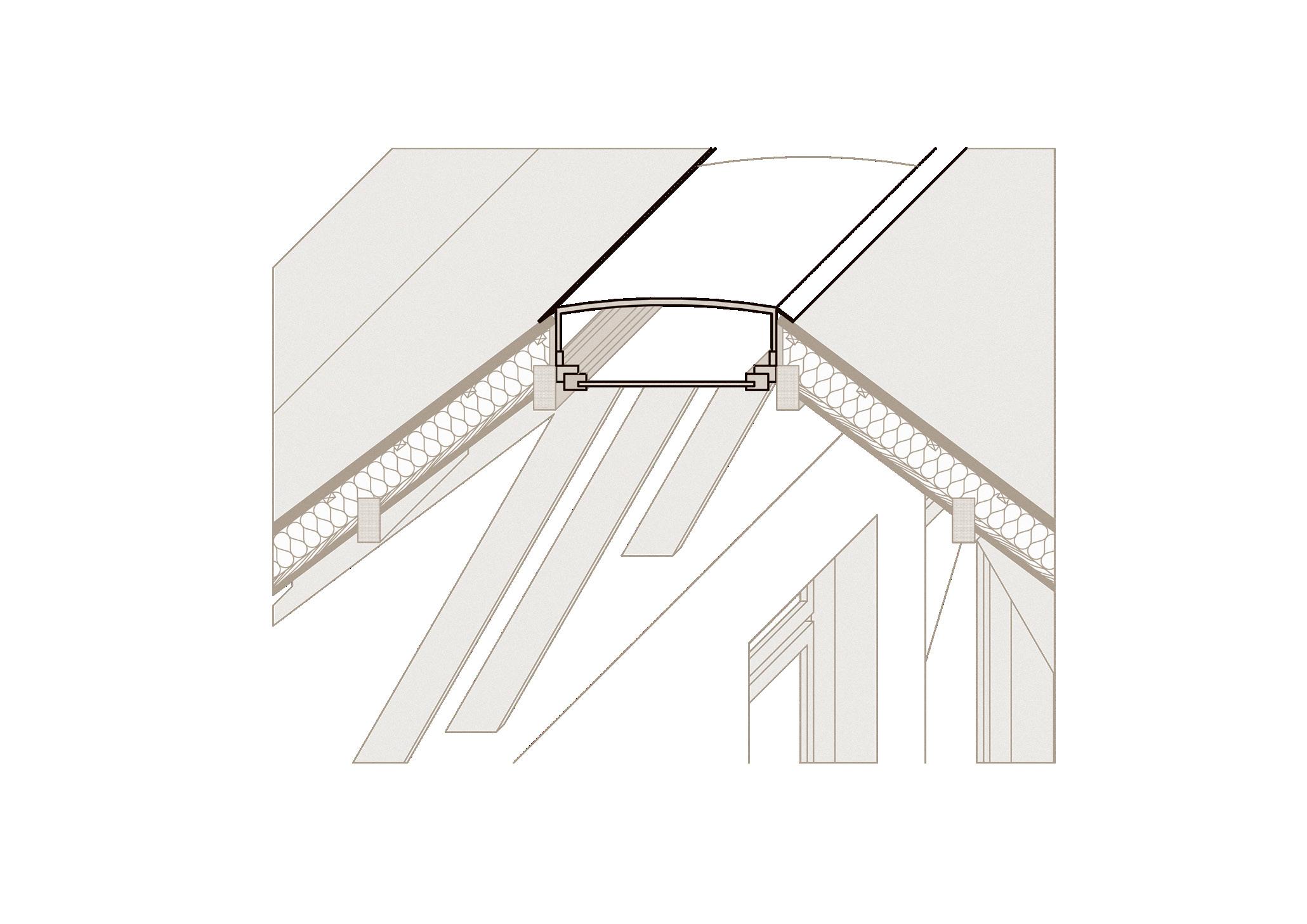
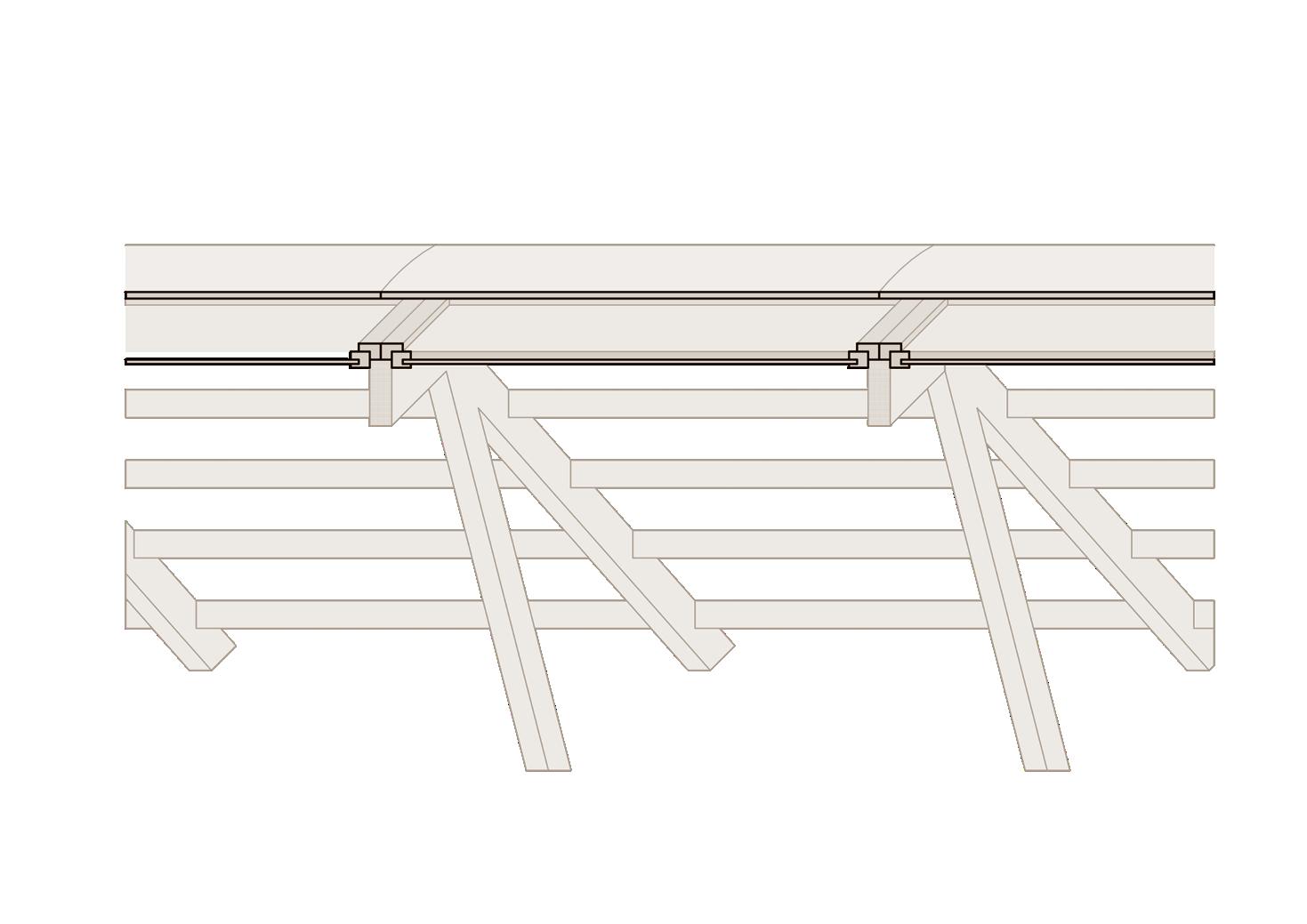
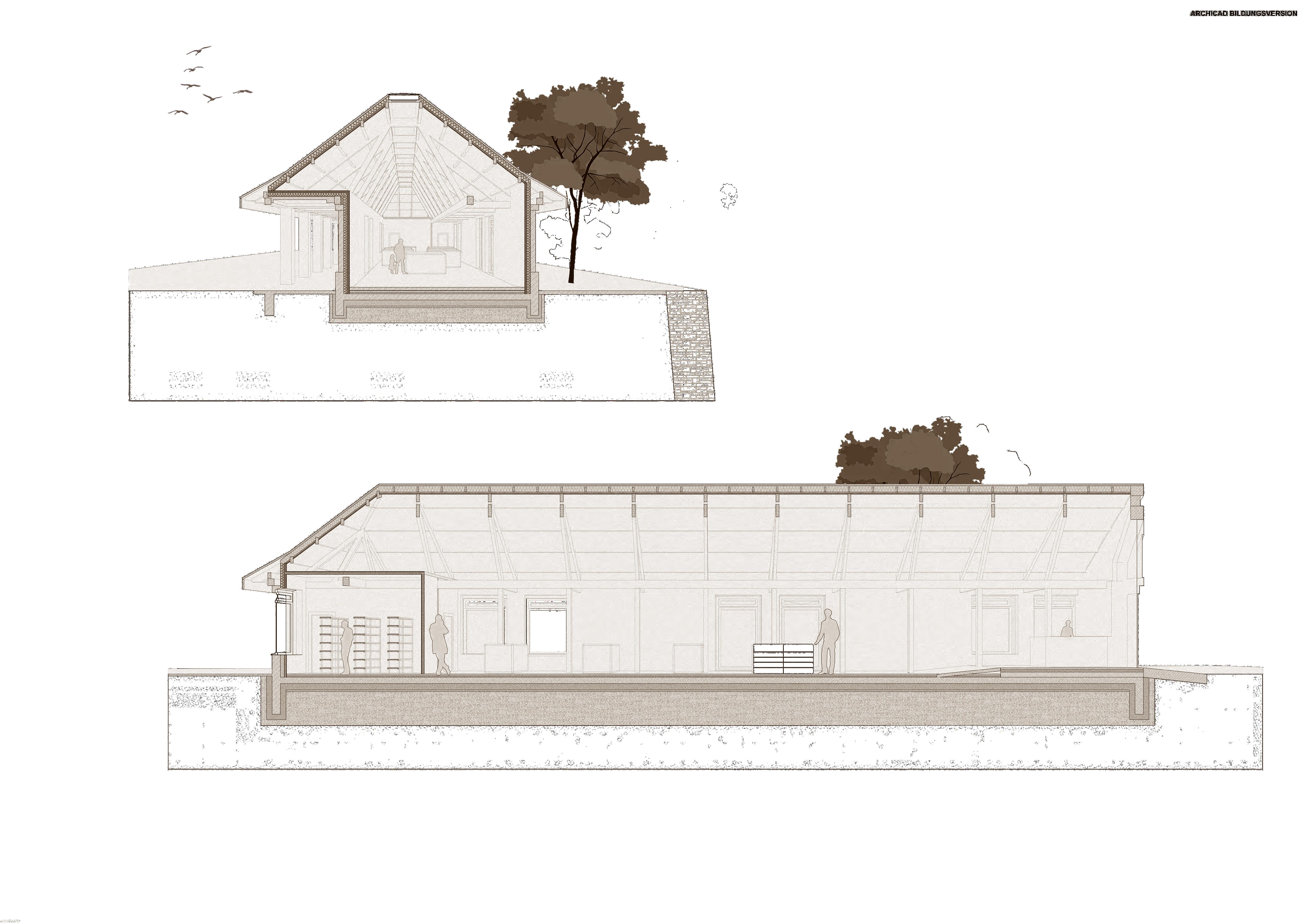
 Ø,Øm Ø,Øm
3,Øm
Ø,Øm Ø,Øm
3,Øm
A|R|K
Ø6
elevations 5Ø
elevation west 5Ø
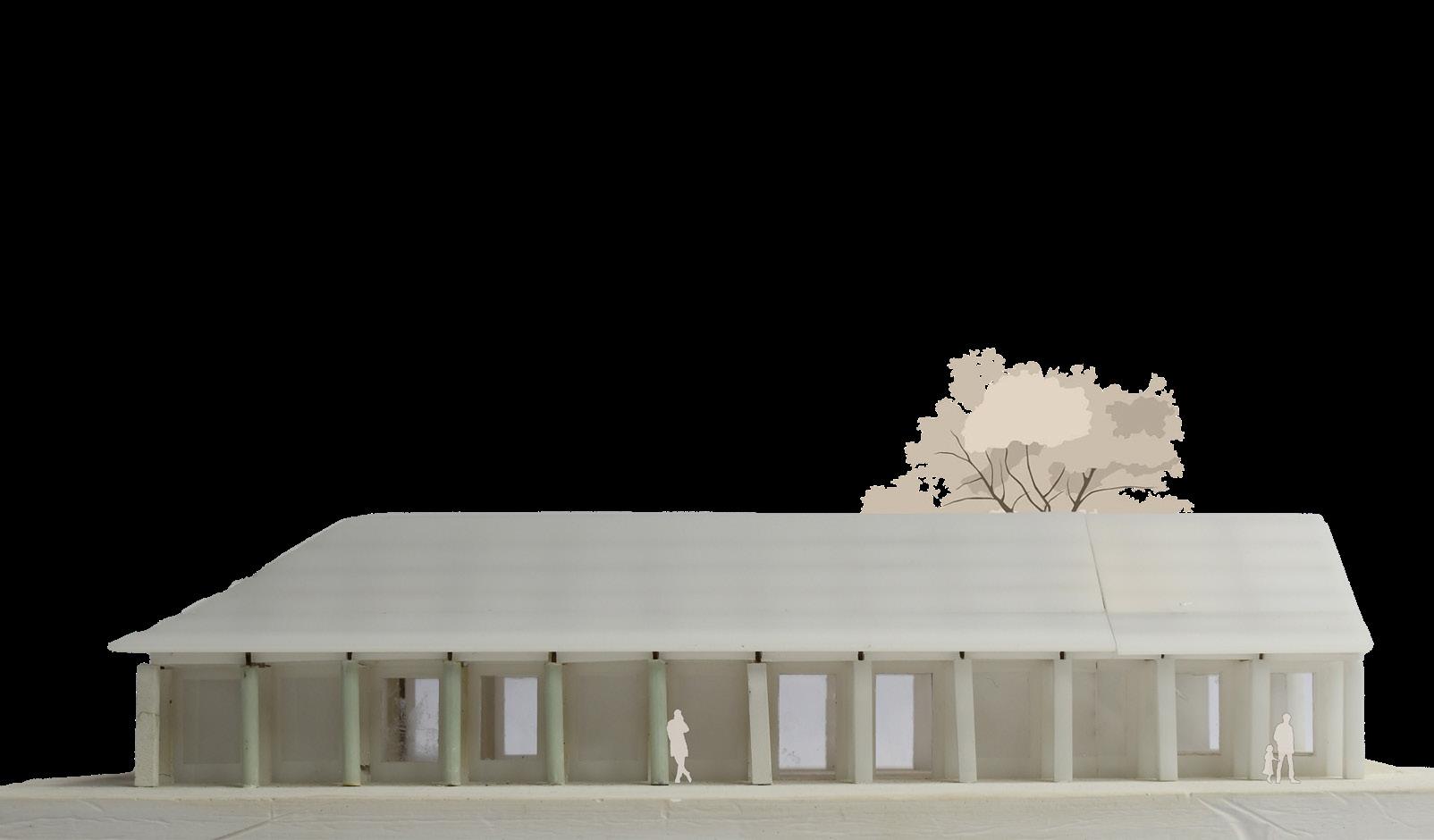
elevation east 5Ø open roofstructure

physicalmodel
wooden roofstructure | handcrafted acrylglass multiple opacities | lasercut fibreglass columns | handcrafted
elevation north 5Ø

elevation south 5Ø open entrance

Ø,Øm
Ø,Øm 3,Øm 3,Øm 3,Øm 3,Øm 6,4m 6,4m 6,4m 6,4m
Ø,Øm
Ø,Øm
A|R|K Ø7

finalthoughts
At the historic rathauspark, the old bar huschhalle stands as a testament to careful adaptive reuse. Nestled on the river‘s edge amidst the old city, this intervention project aims to augment the existing structure, aligning with Dresden and Löbtau‘s social visions. The renovated space now houses a bicycle workshop and community hall, seamlessly integrating with the surrounding greenery and urban landscape.
Ø8
VISERA
B2Ø
Urban Development and Planning II
WiSe 23/24
4th semester B.Sc
project partners: Finn Draht | Matin Neqib | Marc Rimke
74 building complexes for a Berlin Stadtlichtung.
The model serves as an internalization of what we understand as urban development. It acts as a foundation for what makes us human beings in the first place. Community life. Vista redefines this model. It creates space for what we need. The Stadtlichtung is undergoing a metamorphosis. For the numerous residents and operators of workshops, offices, and other small businesses, spaces are being created that promote togetherness.
To this end, we are creating a central area for workshops, a privatized residential oasis with various residential concepts, and a landscape of opportunities for companies with plenty of space for co-working spaces and modern offices. Stadtlichtung does not follow a standardized façade design and allows developers to add their individuality to Berlin’s diverse cityscape. This is followed by the immersive experience visitors can enjoy in the Arial. A large, introductory piazza serves as a link to the individual areas of the site. Smaller piazzettas also offer residents more private open spaces. Finally, we invite you to become part of this vision, that we are creating with Vista.
site location | 52°3Ø’29”N 13°28’31”E | Berlin square footage | 5Ø.ØØØ sqm
Ø9







































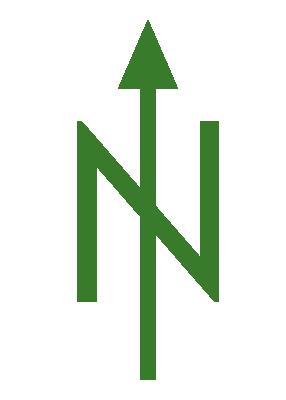
























1Ø
design approach
existing building structures existing pathways and infrastructre
dilating pathways on site
adaptation of building form and heights applied design approach on site integrating courtyards multiple height differences expanding open spaces on site emphasizing view axis
Ø1 Ø2 Ø3 Ø5 Ø4 Ø7 Ø6
VISERA 11
approach
The centrepiece of the redevelopment is a series of irregular city blocks forming an organic roof, sloping radially to match the height of surrounding buildings. This innovative design not only creates a dynamic visual landscape but opens views and individual roof terraces towards Berlins suburbs.
Intended for residents and operators, the space fosters a sense of community with workshops, offices, and coexisting housing. It serves as a living oasis within the bustling city, offering opportunities for collaboration through co-workshops, courtyard-communities and modern offices.
perspective view axis on site

commercial quarters
guilds & crafts district

retail and office spaces


underground garages
office spaces















living quarters
housing block maisonette
housing block mezzanine
housing block maisonette
housing block mezzanine
underground garages
private use
housing block maisonette


















Ø1 Ø1 Ø2 Ø2 Ø3 Ø3 Ø4 Ø4 Ø5 Ø6 Ø7 Ø8 Ø9 1Ø Ø5 Ø6 Ø8 Ø7 Ø9 1Ø
12
design
VISERA
VISERA
conceptual section 100
living quarters
maisonette concept
terrain section living quarters + commercial quarters
mezzanine concept


5m 32m 2Øm 15m 16m 16m 17m 5m
13
ØØm ØØm 3,Øm 1,5m - 1,5m 6,Øm 6,Øm 9,Øm 9,Øm 12,Øm 12,Øm 16,Øm 15,5m


conceptual section 150 commercial quarters
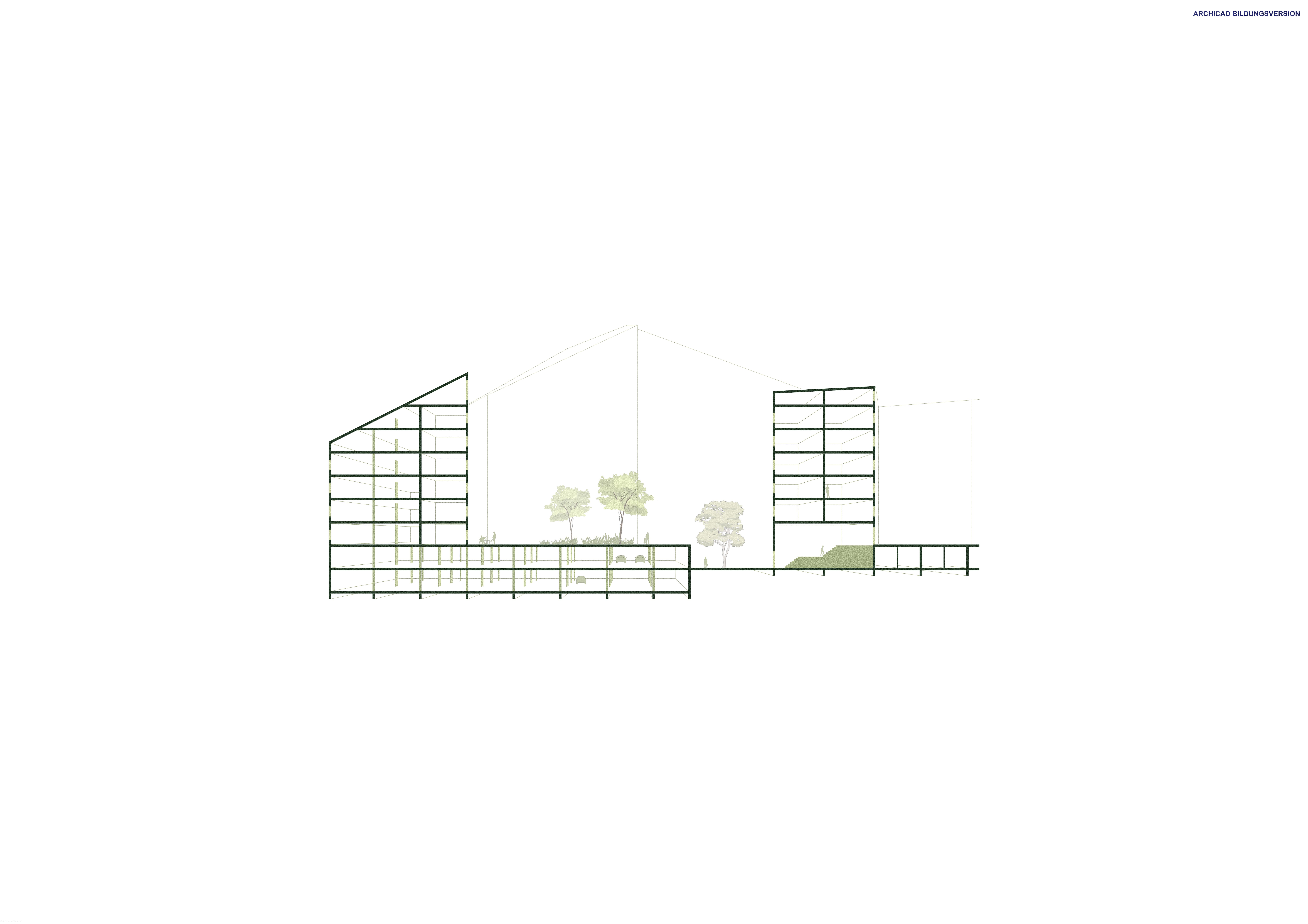
terrain section living quarters + commercial quarters
17m 26m 23m 32m 3Øm 21m 19m 14m 16m 17m 18m
14 VISERA ØØm - 3,Øm 3,Øm 6,Øm 9,Øm 12,Øm 15,Øm 18,Øm 21,Øm 25,Øm 3,Øm ØØm - 3,Øm 6,Øm 9,Øm 12,Øm 15,Øm 18,Øm 21,Øm 23,5m
physical models VISERA
work model finnboard | lasercut
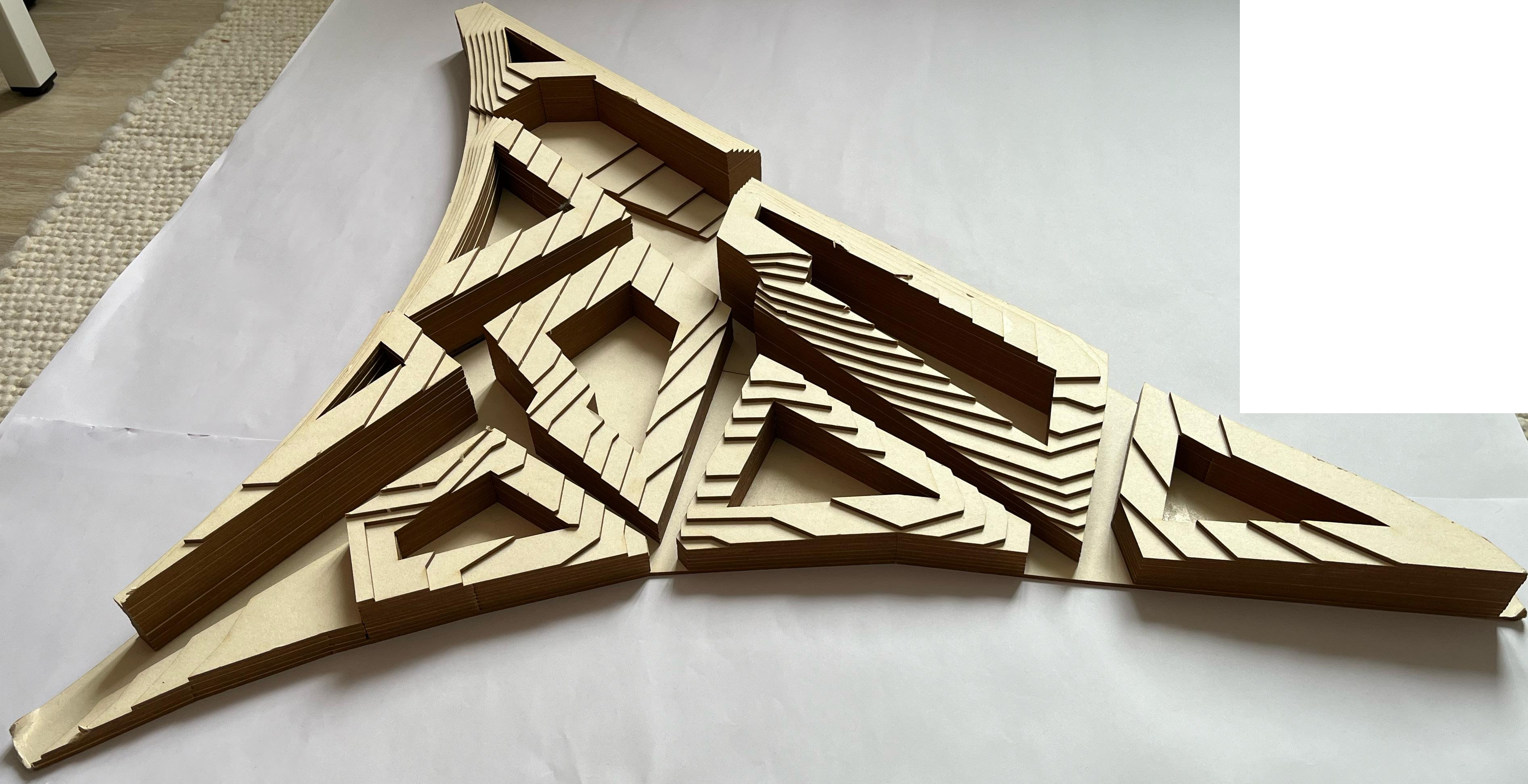
final model hancrafted | wood
 Ø1
Ø1
15
Ø2
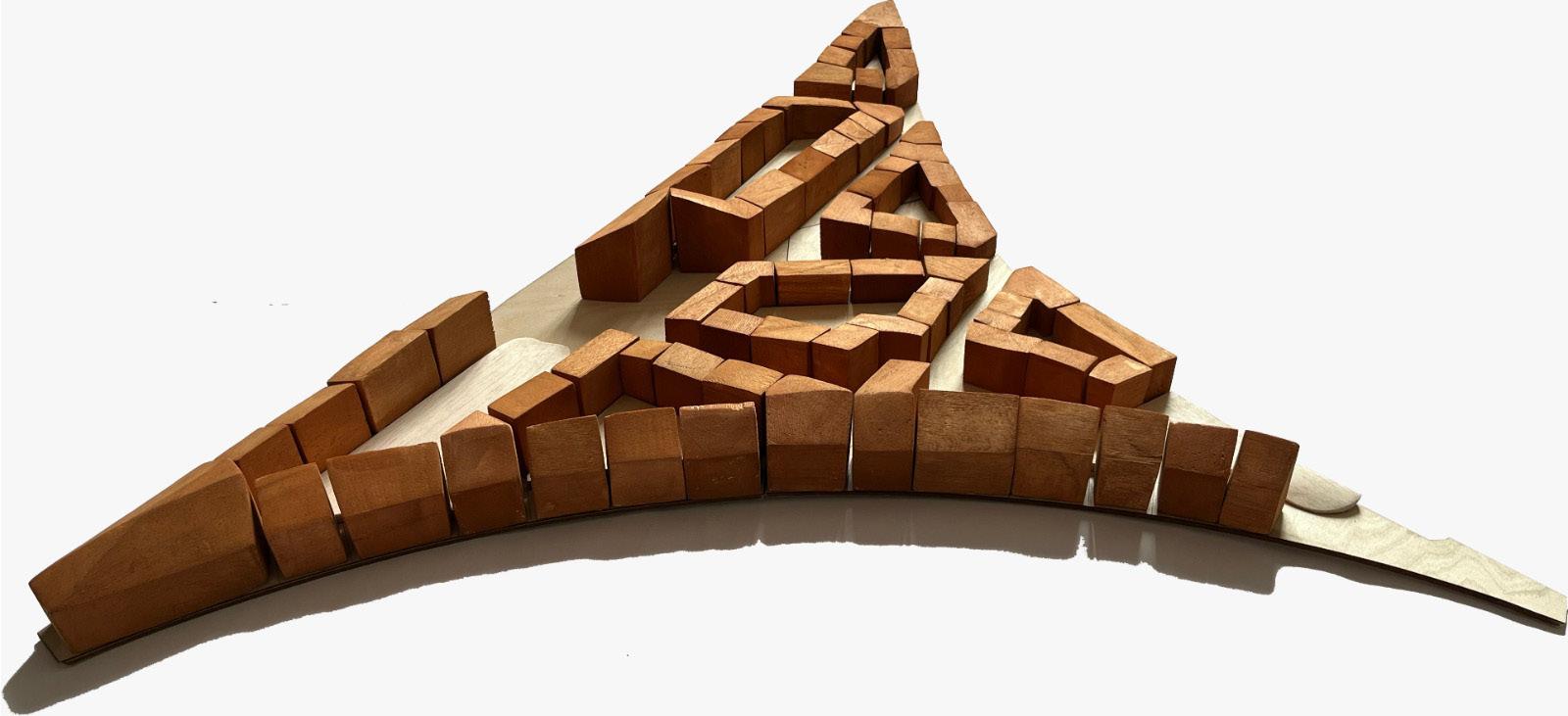
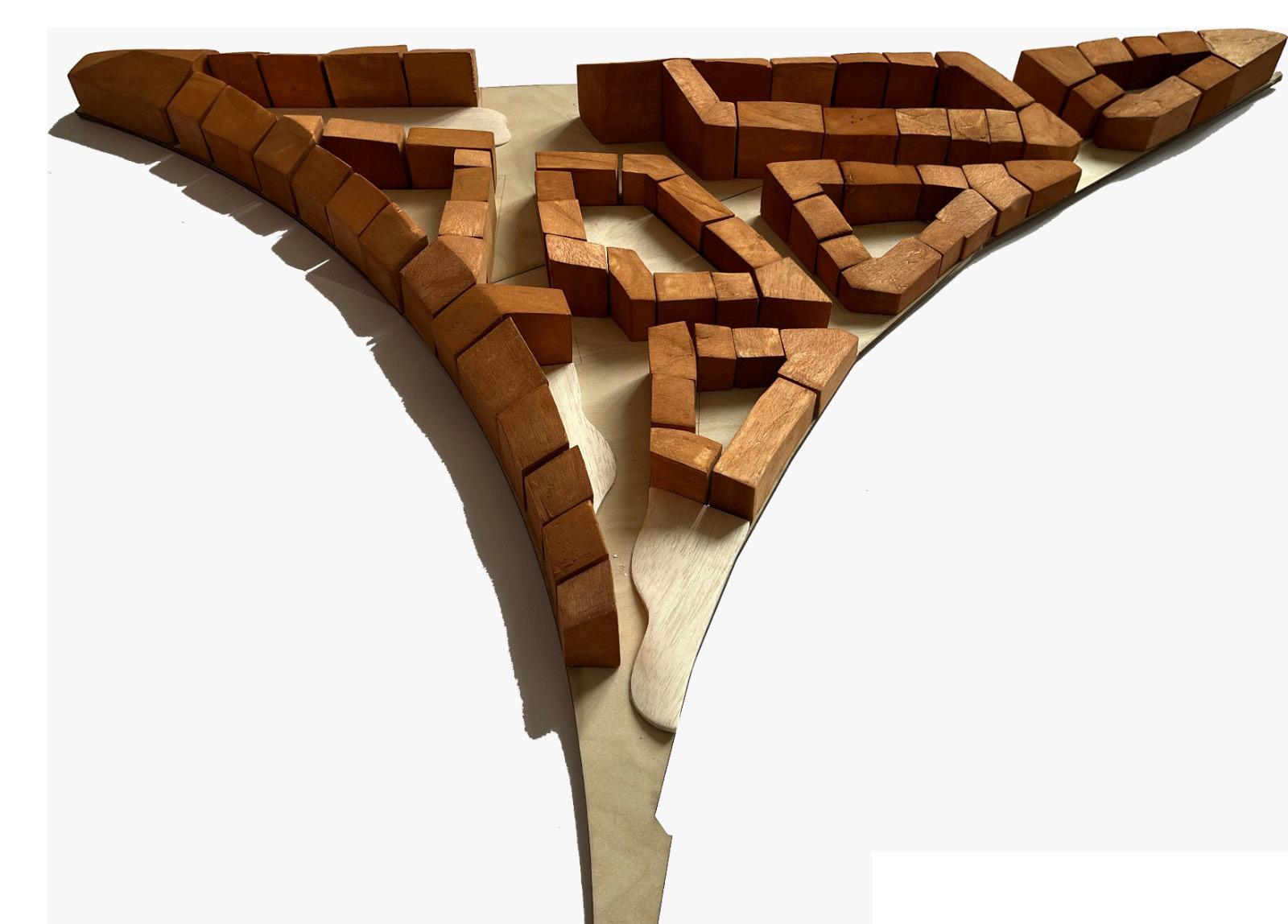
16
physical models VISERA



























 Ø1
Ø1

