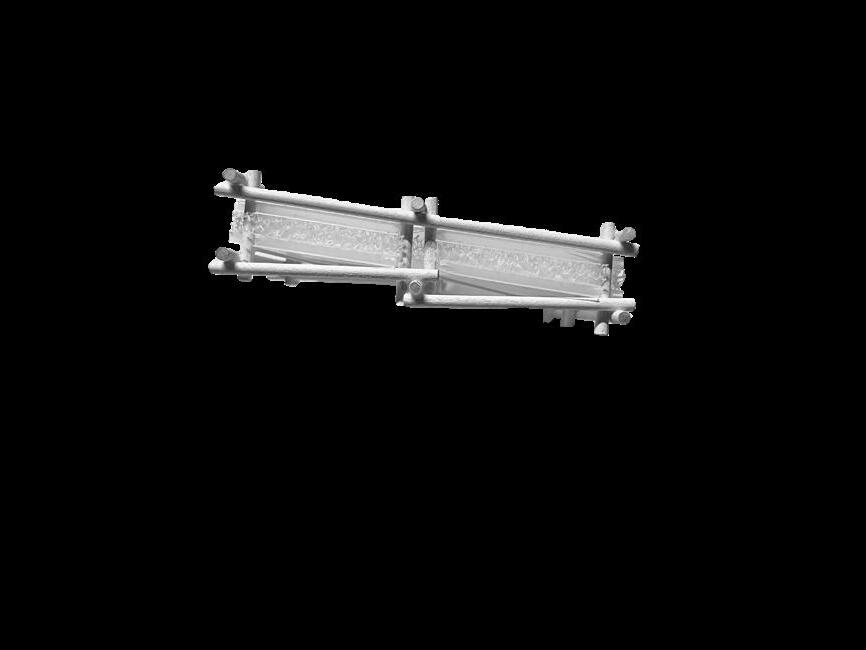ARCHAEOLOGICAL & HISTORICAL MUSEUM
UNESCO WORLD HERITAGE SITE OF CASTEL SEPRIO VARESE, ITALY
DESIGN STUDIO 3
POLITECNICO DI MILANO WS 24-25
PROFESSOR MAURIZIO MERIGGI
RILIND COCAJ
MATTEO SALDARINI
SANIYAA KENJALE
ANNA LETICIA MERDZAN
BEN VICTOR EARENDIL SCHULZE-SEEGER
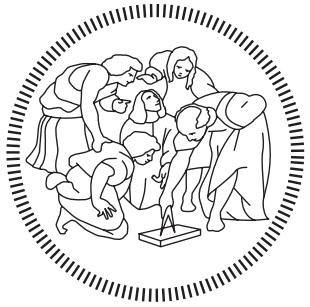
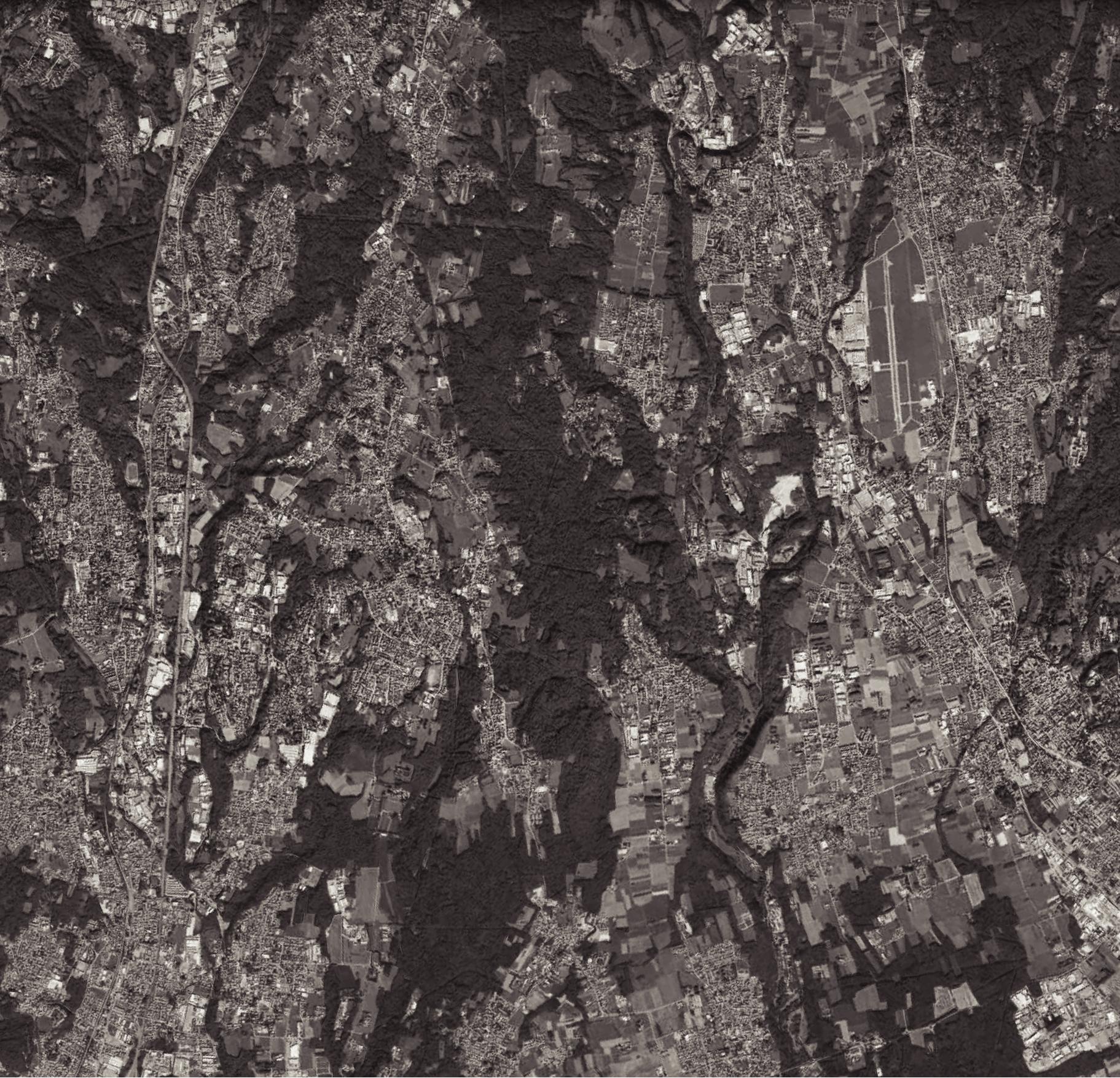

The origins of Castrum Sibrium date back to the 3rd century as a strategic centre of the Sibrum territories and control of on e of the main connecting axes of northern Italy the Via Comum Novaria. Under the emperors Aurelian and Diocletian a vast defensive Work was carried out to respond to the threat of barbar ia n invasions. Upo n the death of Theodosius the empire was sp lit Into East and West. In 39 5 Mi li tary strengthening took pl ace in the form of e xp anding the entrance to the plateau and the walls towards the valley with the tower of Torba.
In 553, The C astrum becomes a city with an urban layout and an adm ini strative di strict of the empire, the hub of a civ ita s of the fi rs t magni tu de. The fort ifie d house becomes the residence of the Castrum authority. The Byzan ti nes r eg ain Control of the empire by driving out the Goths.
In 568 The Lombards bu rs t into the empire lea vin g the pop ulation decimated. The Byzantines allied with the Franks attacked the empire and a peace agreement was signed. The Torba sa li ent was abandoned and replaced by the Benedectine convent . The church of Santa maria de Turba was bu il t . the fol lowi ng per io d was marked by the extinction of the Lombard empire… the restora ti on of th e surro un ding w all s and the m od ifica tion s to the ba si li ca of San Giovanni Evange lis ta date ba ck to these years.
n 128 5 the community of Castel Seprio was found guilty of treason by th e m uni c ipal ity an d was forced to ab andon the village and destroyed. The castrum was st il l frequented until the archbishop Carlo Borromeo decided to transfer the religious communities
Following the Napoleonic wars th e Congress of Vi en na di scussed the structure of Europe. Milan was entrusted to Aus trian co ntrol under the Lombard/ Ve ne tian k in gdom. In 181 4 san p aol o and San Giovanni Evan ge lista were destroyed . In 193 3 Santa Maria foris poras was deconsecrated.
Brescia
In 19 26 to satisfy th e needs of ne w in du str ie s the Valmorea railway was ina ug urated , whic h passe d ne ar the Monastery of Torba that in the me antime following the transfer of the nuns had become a barn.
LONGOBARDIA MAJOR
Spoleto
Campello sul Clitunno Monte Sant’Angelo Benevento
Spoleto
LONGOBARDIA MINOR
568-774 AD
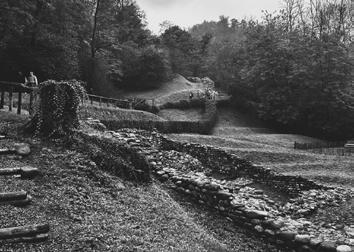
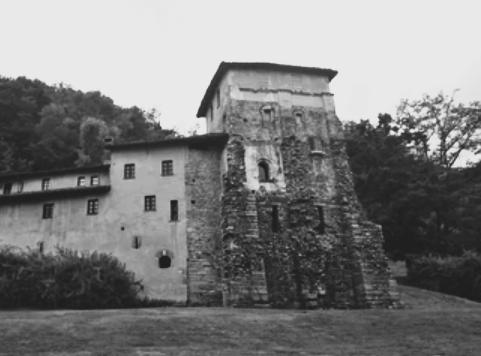
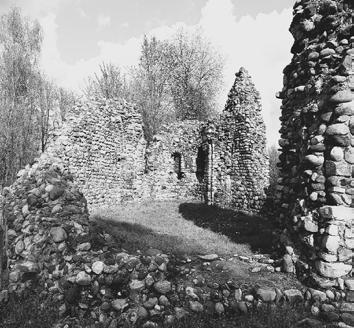
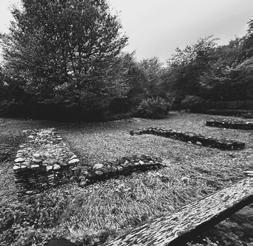
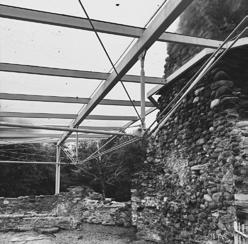
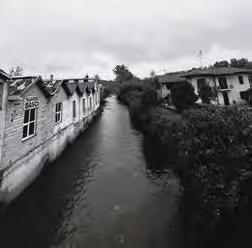
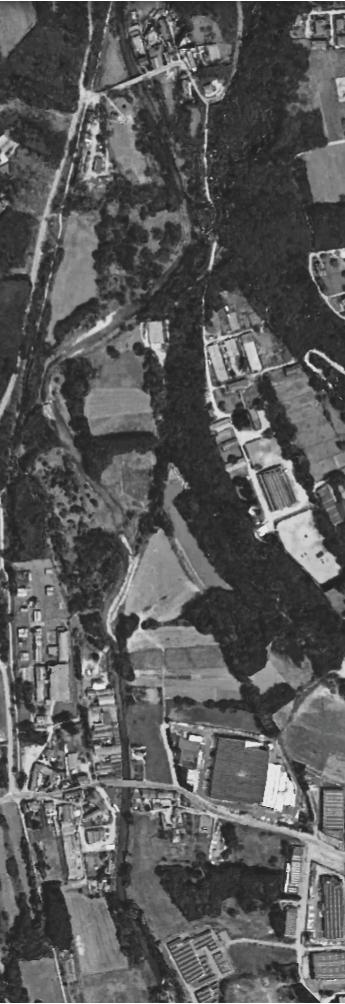
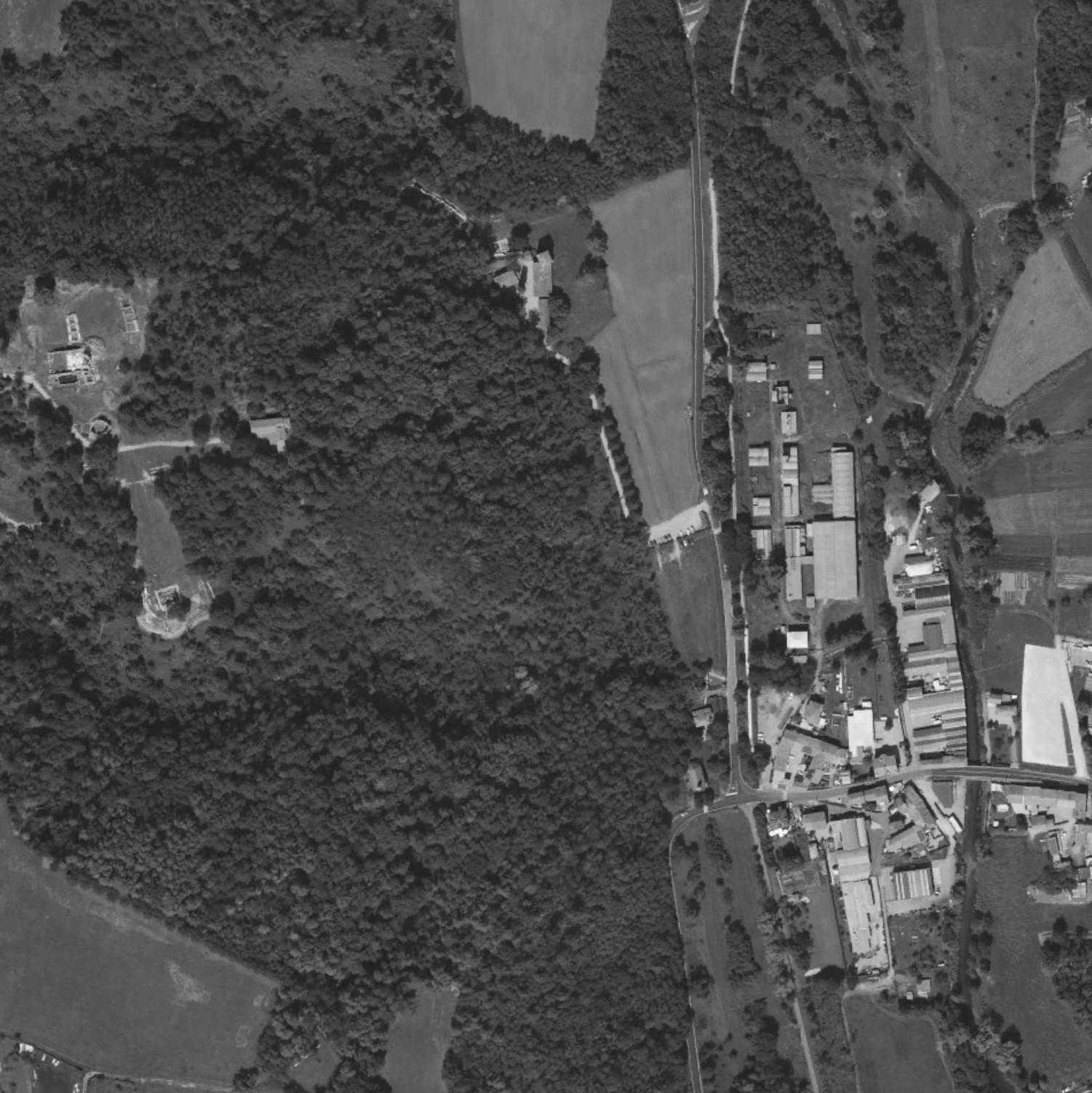


The Lombards (*Langobardi*) were a Germanic people who ruled large parts of Italy from 568 to 774 AD, leaving a profound impact on its culture, law, and architecture. This exhibition explores their journey from their early migrations to their reign in Italy, highlighting their artistry, warfare, and daily life through carefully selected artifacts and immersive experiences.
The journey begins with the **origins and migrations** of the Lombards. Artifacts from their early settlements in northern Europe, such as weaponry, pottery, and jewelry, illustrate their roots and lifestyle before their arrival in Italy. Interactive maps trace their movement across Europe, culminating in their conquest of the Italian Peninsula.
The next section focuses on **the Lombard Kingdom in Italy (568–774 AD)**, displaying coins, documents, and royal regalia that highlight the reigns of influential kings like Alboin and Liutprand. A model of Pavia, their capital, provides insight into urban development and governance. The kingdom’s structure, law, and administration are explored through historical records, including excerpts from the *Edictum Rothari*, the Lombards’ legal code.
Moving beyond rulers and politics, **daily life and society** come to life through excavated artifacts such as clothing, combs, tools, and household items. Reconstructions of wooden houses and burial sites allow visitors to experience how the Lombards lived. Special attention is given to the role of women, warriors, and artisans, showing how different members of society contributed to their civilization.
Religious transformation played a key role in shaping Lombard identity. The section on **religion and art** showcases early pagan objects, followed by Christian artifacts, including intricately carved crosses and illuminated manuscripts. A highlight of this section is a replica of the famous *Tempietto Longobardo* in Cividale del Friuli, demonstrating their architectural achievements and the fusion of Germanic and Roman traditions.
The Lombards were renowned warriors, and the **warfare and weaponry** section brings their military prowess to life. Their swords, shields, and elaborately decorated spangenhelms are displayed alongside explanations of their battle strategies. A hands-on area allows visitors to feel the weight of a Lombard sword and understand their unique fighting techniques.
The exhibition concludes with **the Lombards’ lasting legacy**, tracing their influence on modern Italy. Their legal code, place names, and artistic contributions continue to shape Italian culture long after Charlemagne’s conquest of their kingdom in 774 AD. An interactive digital display illustrates how Lombard traditions endured in medieval Europe.
To enhance visitor engagement, the exhibition features **3D reconstructions** of Lombard towns and burial sites, **touch replicas** of artifacts, a **virtual reality experience** of a Lombard warrior’s journey, and **hands-on workshops** where guests can learn about Lombard craftsmanship, such as metalworking and weaving.
By combining archaeology, history, and interactive experiences, this exhibition brings the Lombards’ world to life, offering a deep and immersive understanding of their enduring legacy.
DESIGN CONCEPT
The design of the museum is inspired by the process of archaeological excavation, creating a spatial experience that immerses visitors in the discovery of Lombard history. Walls are not merely enclosures but serve as guiding elements, shaping circulation and framing key moments of exploration. These walls establish a strong connection to the site, echoing the layers of history beneath our feet and reinforcing the idea of uncovering the past.
Movement through the museum follows a sequence of discovery, leading visitors along pathways that reveal artifacts and spaces gradually—much like an excavation unveils history over time. The interplay of solid and void, light and shadow, creates an atmosphere of depth and mystery, enhancing the narrative of the Lombards’ journey. Through this approach, the museum itself becomes part of the storytelling, allowing visitors to engage with history not just through exhibits, but through the very architecture that surrounds them.
FUNCTION DISTRUBUTION LAYOUT
AUDITORIUM
MAIN MUSEUM BUILDING
LONGOBARD
ENTRANCE BUILDING
AUXILIARY
CIRCULATION DIAGRAM
EDUCATIONAL AUDITORIUM

