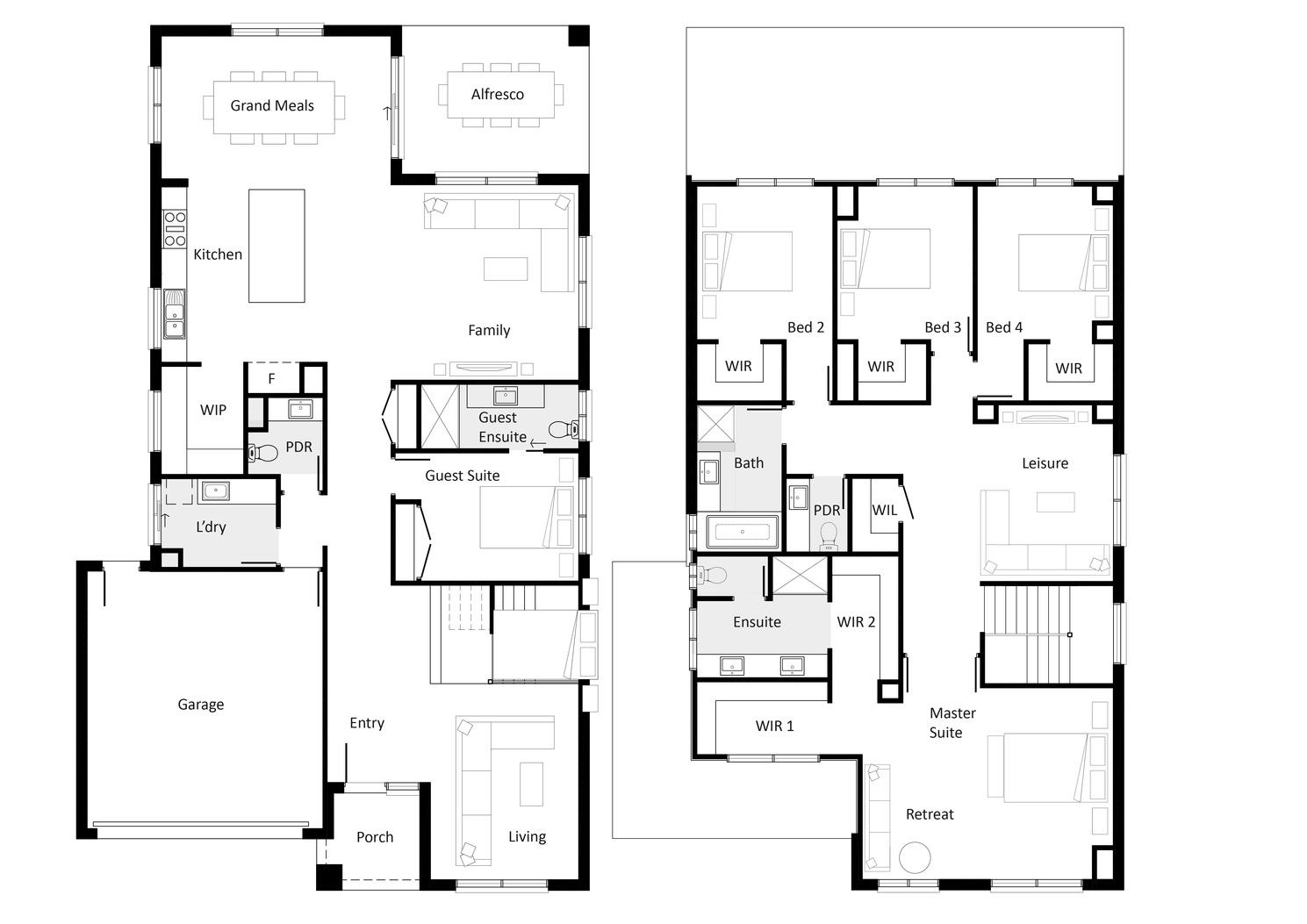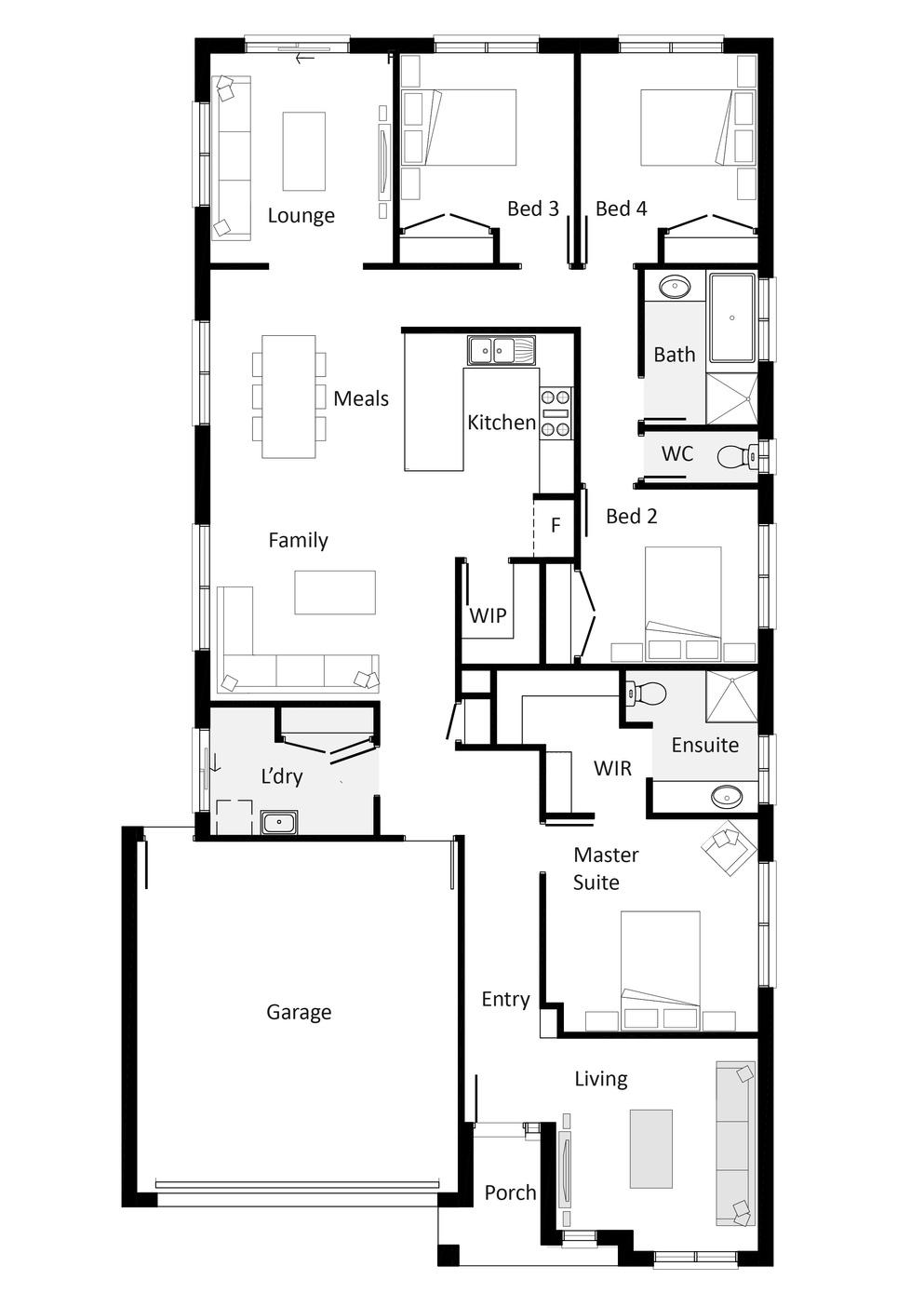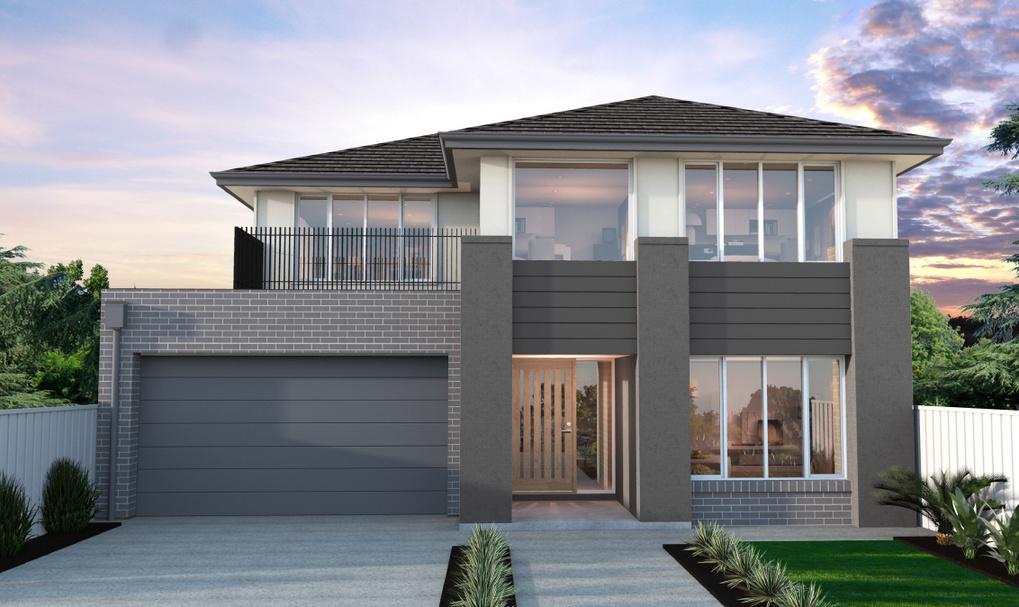Our Bentley Promise
Building quality homes with leading design features for over 13 years
We pride ourselves in prioritising the design of our homes, our attention to detail distinguishes us.
SUPERIOR QUALITY CONSTRUCTION
We take fewer risks, using premium materials and accredited engineering for superior build quality
OUSTANDING SERVICE
We offer a personalised service with dedicated and experienced staff throughout your entire build journey
LONG ESTABLISHED RELIABILITY
UNRIVALED DESIGN


4.49 x 5.88 3.00m x 3.69m 3.34m x 5.37 5 3.5 2 CALEDONIA 400 D E S I G N E R 1 4 m x 2 8 m Features A Oversized Kitchen and extensive joinery B Guest Suite to ground floor C Dual WIR and resort style Ensuite Floorplan Options D Theatre in lieu of Guest Suite E Bed 3 & Leisure flip F Ground Floor decrease - Alternate Meals / Family / Alfresco Ground Floor 156.20m² 16.81sq First Floor 156.43m² 16.84sq Garage 36.55m² 3.93sq Porch 5.05m² 0.54sq Alfresco 15.20m² 1.64sq Total Area 369.43m² 39.77sq Home Width 11.96m Home Length 20.18m Suitable for Lot 14m x 28m 4.58 x 3.47 D 4.57m x 4.38 3.47m x 4.38 4.14m x 4.93m 3.60m x 3.19m 3.60m x 3.19m 3.60m x 3.19m F E B A C


3.65m x 3.47m 4.50m x 4.20m 4 2 2 SAHARA 225 C L A S S I C 1 2 . 5 m x 2 8 m Features A Chic U-shaped Kitchen with breakfast bar & large WIP B 3 separated Living areas C Large Laundry with built in linen Floorplan Options D Bed 3 Ensuite & Alfresco in lieu of Lounge Home Width 11.10m Home Length 20.94m Suitable for Lot 12.5m x 28m House 170.07m² 18.31sq Garage 36.46m² 3.92sq Porch 3.64m² 0.39sq Total Area 210.17m² 22.62sq 3.65m x 3.64m 3.38m x 3.33m 3.00m x 3.05m 3.00m x 3.05m 3.00m x 3.00m 3.60m x 3.14m D A C D


Medici
Havana












