







The Managing Director of Bentley Homes with his many years of experience brings a combination of domestic, commercial, and civil construction expertise to every new project. Knowing you’re in the hands of a Registered Builder and Civil Engineer is certainly a comforting thought for what is probably your biggest investment. Combining industry-leading design with everyday useability, our contemporary homes aim to satisfy your every need. We understand that, not every family has the same needs, so our team is committed to ensuring that you find the home that is a perfect fit for your lifestyle. We are proud of what we build, and we look forward to working with you, so that you can enjoy the reassuring quality & design of your very own Bentley Home.
Bentley Homes is a multiple HIA and MBAV award-winning new home builder. We carefully control the number of homes we build per year to manage the quality of construction, with enough volume to ensure we have the best buying power and strategic agreements in place with our suppliers.
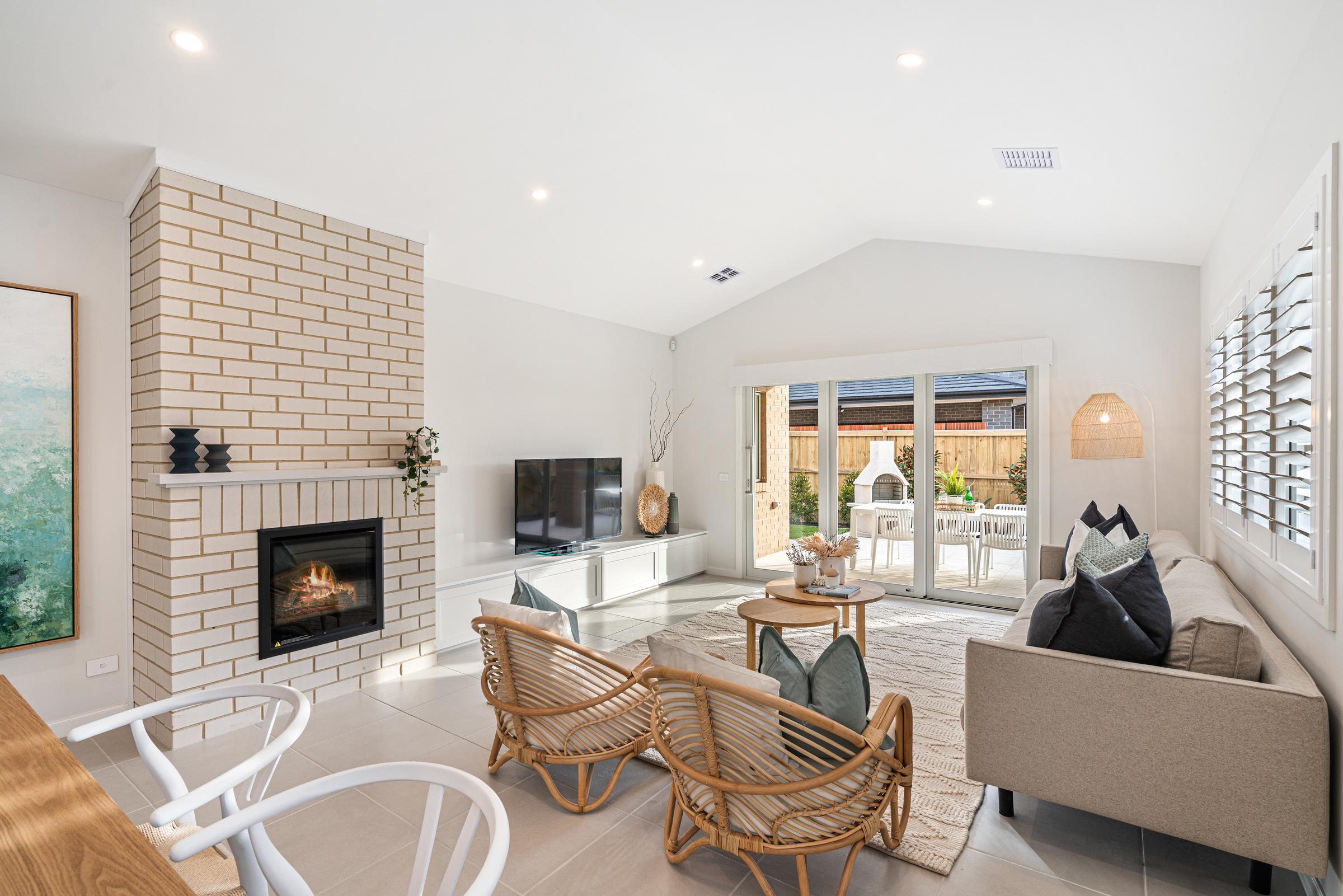
We’ve been building impressive homes for over 16 years and we are widely regarded as one of the highestquality builders in the industry Our reputation for building great quality homes is highlighted by our genuine reviews. This has also provided us with an amazing opportunity to be a part of Building 4 0 CRC
Our clients have direct contact with our site managers to ensure open communication throughout the build process, plus a dedicated Customer Service Administrator throughout the entire pre-site and onsite journey.
Through our innovative technology, we offer you full transparency with Geosite house siting and site analysis software, providing upfront information about your block as well as providing accurate and up-to-date information wherever possible like detailed client & sitespecific drawings for your Colour, Tender and Contract appointments.
Prioritising the design of the home is one of our main objectives which means our attention to detail distinguishes us. We call these our “Bentleyisims”.
We design and build award-winning home designs with the ability to step slabs for moderately sloping blocks as well as adding laundry chutes whilst offering spaces cleverly designed for lifestyle & privacy.
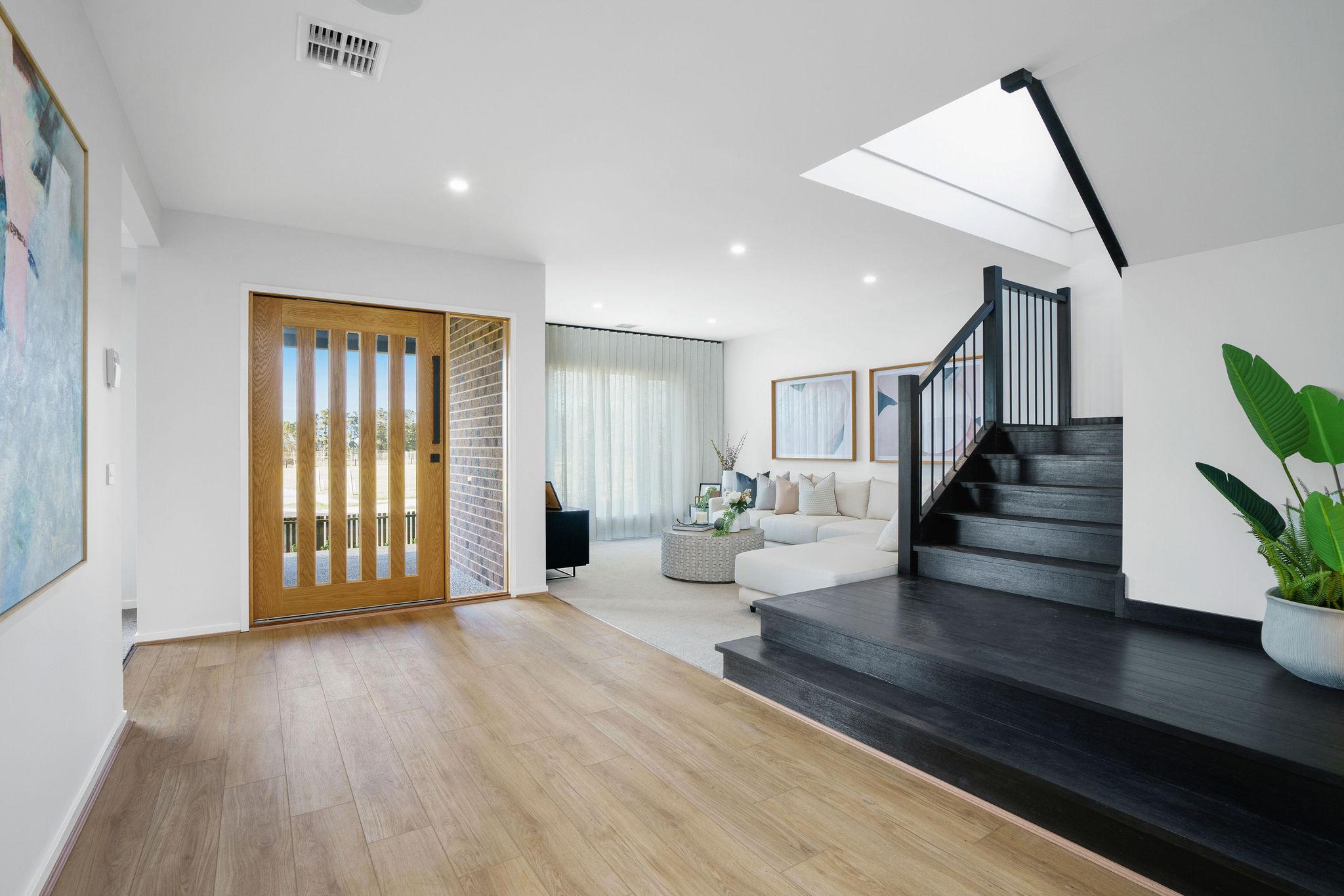
Integrated into our designs as our standard are features such as included voids and bulkheads to provide a higher-looking ceiling, niches to walls to open rooms, 400mm deep breakfast bars to the already very wide and long island benches in the kitchen. We also offer inclusions like microwave towers into the design and our Double Storey designs provide wider staircases with upgraded hardwood treads and risers with a single-step platform and build over the garage to increase the use of backyard space
We provide included upgrades as part of our standard inclusions and floorplans, meaning you need to upgrade less as a result of our premium no charge included options. These are all available on display and in our Allure colour showroom along with the included upgrades which are part of the floorplan designs.
We only use tested, well-known and trusted suppliers for things you can see but also for some things you can’t see such as timber framing and structural fixings We also nominate our brands and materials as much as possible in our sales quotes, so you get full transparency.
We take fewer risks, using premium materials and accredited engineering for superior build quality, not the cheapest materials. We also provide you with MGP10 pine framing and reduced deflection in our floor joist system
Our team are experienced and have a lot of expertise. We retain our experienced site supervisors longterm, providing you with a team that knows our systems, processes and how to build our homes.

We tailor our business around quality and reduce our site supervisor-tohome ratio to focus on producing quality, not quantity
More Product Choices
Many of the product choices in our Allure colour showroom have multiple options to choose from that are often paid upgrades with other builders
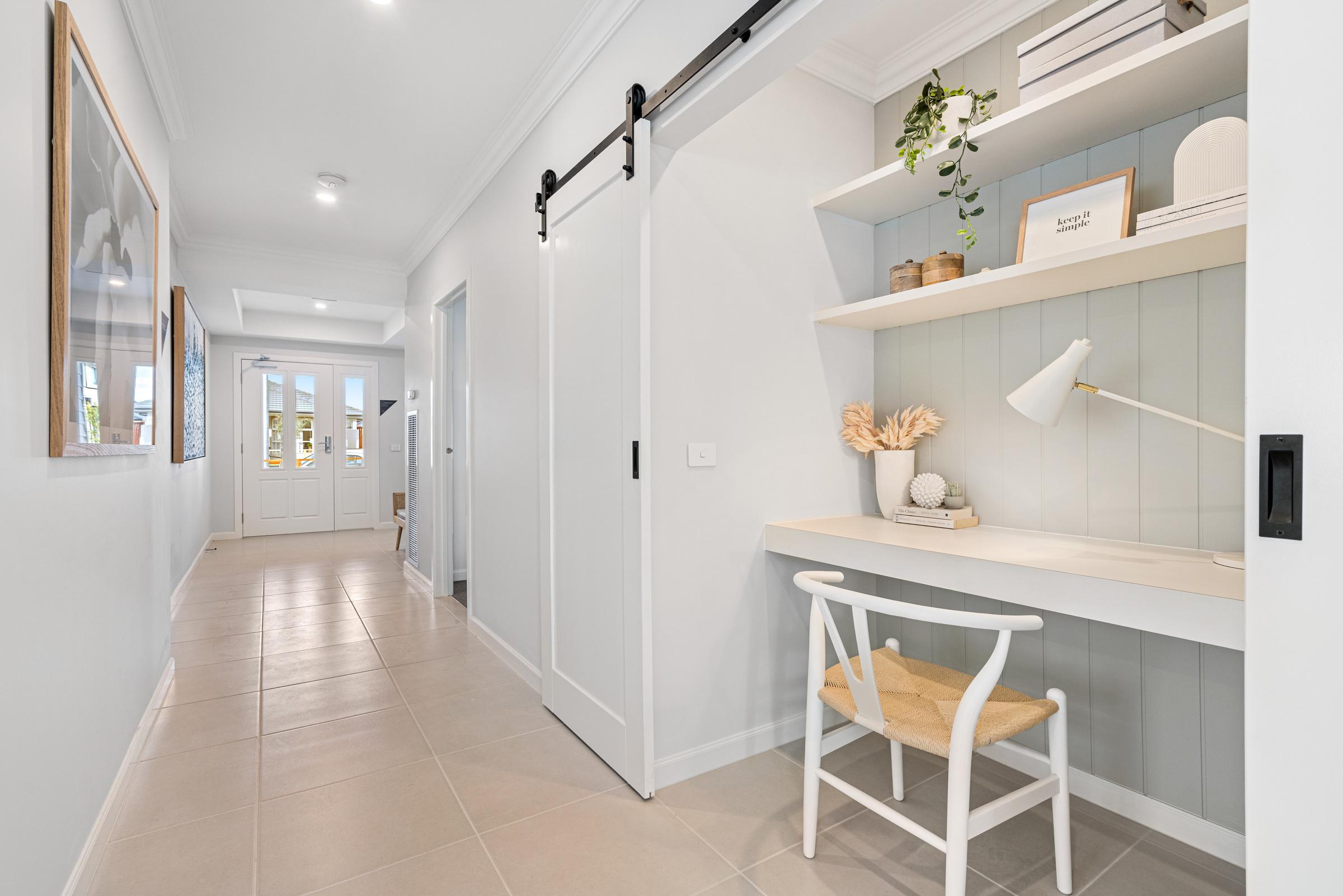
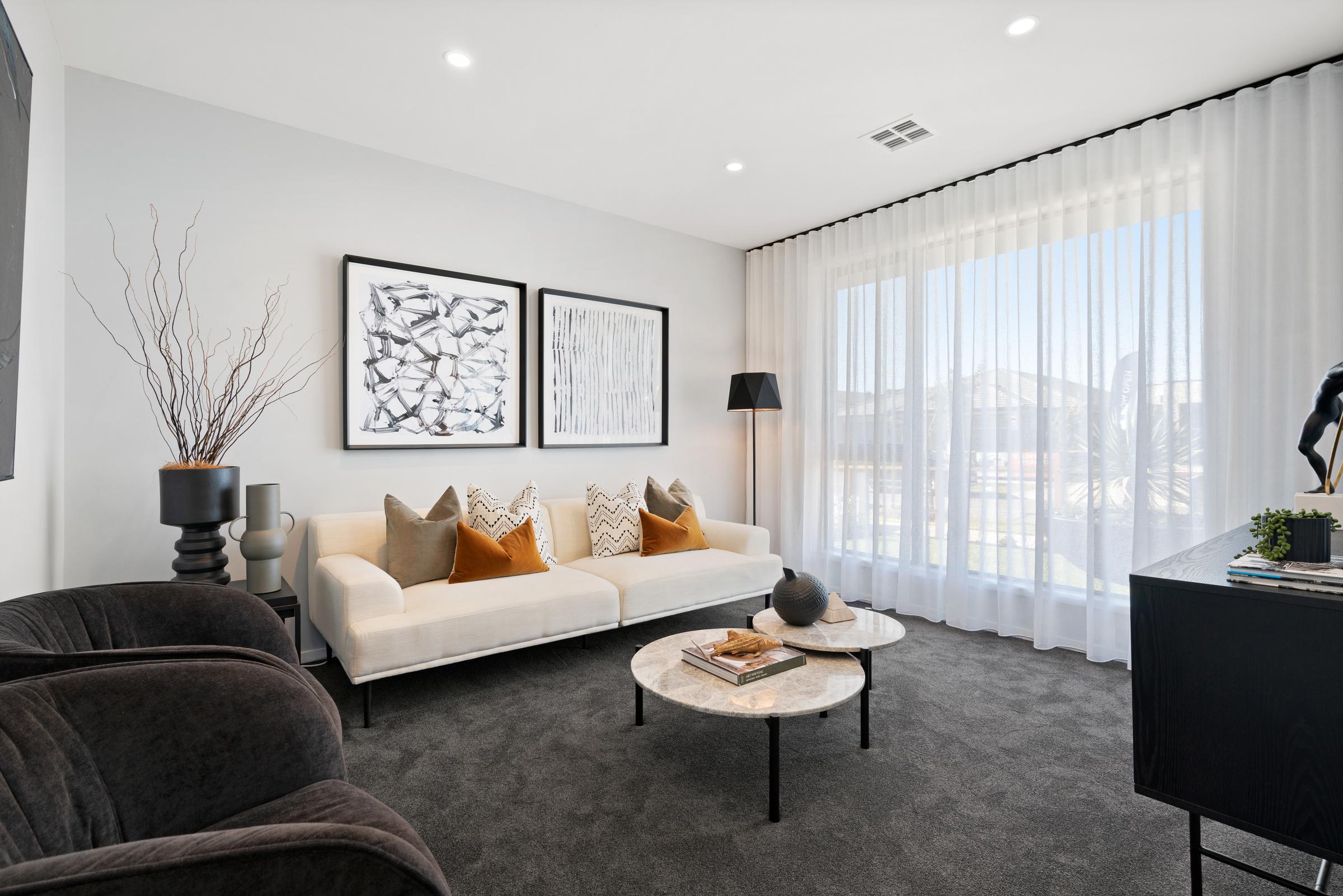




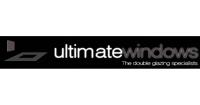







Every Bentley home has been crafted from the finest of brands that have been well tested, and are well-known and warranted suppliers. From the things you can see to the things you can't see, such as timber framing and structural fixings. Our guarantee comes from our established and reliable reputation of building quality homes for over 16 years, through proudly partnering with suppliers.
All of our Bentley homes proudly partner with the following brands and we show complete transparency in our quotes. We guarantee you will be pleased with the brands we use.













We only use tested, well-known and warranted suppliers for things you can see but also for some things you can’t see such as timber framing and structural fixings. We also nominate our brands and materials as much as possible in our sales quotes, so you get full transparency.
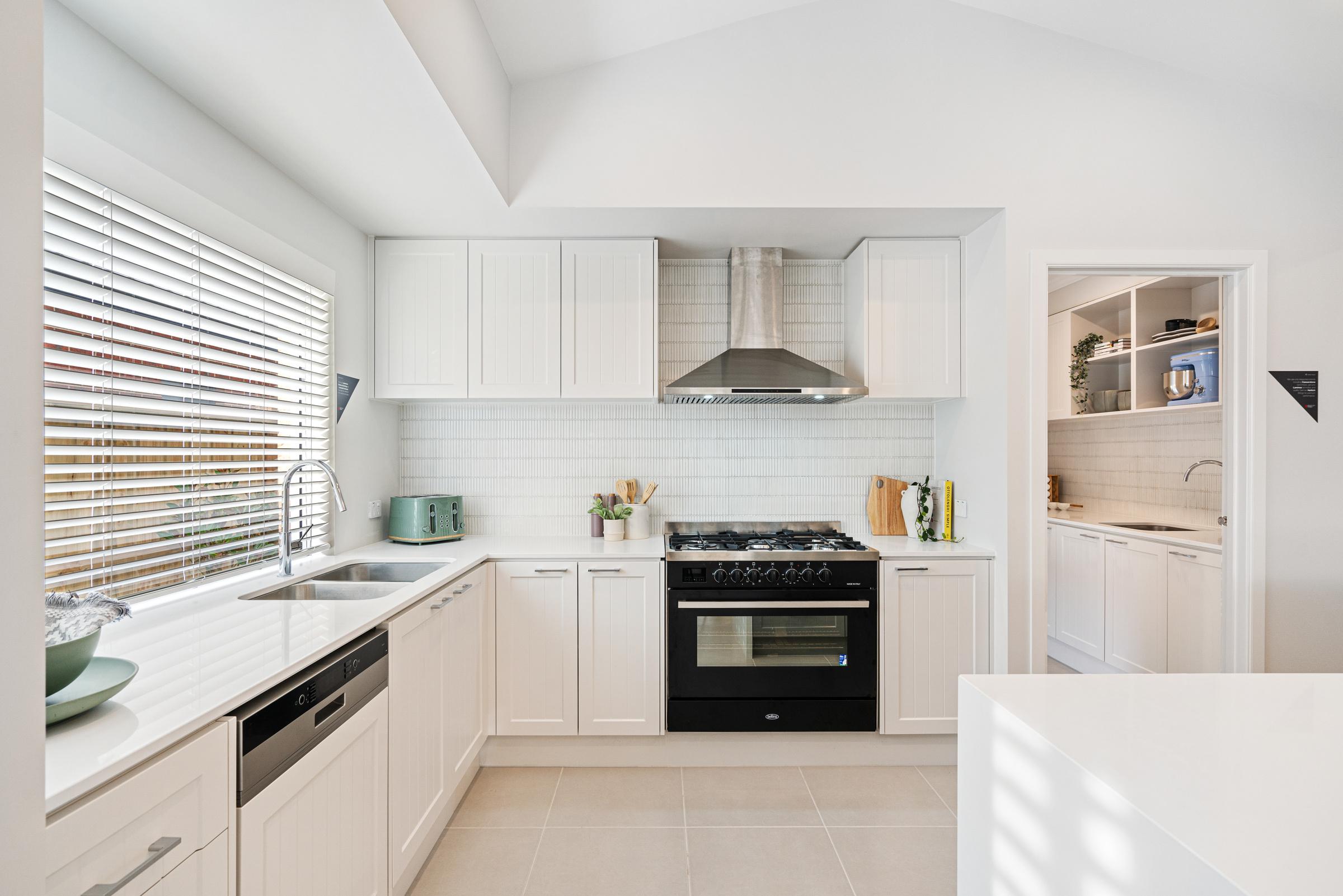

The Building 4.0 CRC is a new, Australian government funded cooperative research centre, forming part of the Commonwealth’s CRC Program Through research industry government collaboration and new technologies of the 4th industrial age, the Building 4.0 CRC aims to catapult the building industry into an efficient, connected and customer-centric future, delivering better buildings at lower cost along with the human capacity to lead this future industry. In doing this, the CRC also aims to develop an internationally competitive, dynamic and thriving Australian advanced manufacturing sector for building, in alignment with the Commonwealth Government’s national priorities and the Advanced Manufacturing Growth Centre’s (AMGC) objectives.
1) Develop new industry wide culture, practices and standard protocols that will enable the transformation of the entire sector.
2) Develop new building processes and techniques through leveraging the latest technologies and data science.
3) Improve building “hardware” and processes, and their interaction with the digital and sectoral programs, to ultimately improve all aspects of the key building phases (development, design, production, assembly, operation, maintenance and end-of-life).
Partners were chosen as “best-in-class” representatives of their respective positions on the construction value chain. We often refer to this approach as a “slice” through the construction value chain. Bentley Homes is the only domestic Volume Builder that is a part of the CRC.
Trusted "best-in-class" representatives as chosen by the Australian Government Build with the company leading in innovation and quality

First to hear of industry information as surrounded by all the leaders in construction
ACROSS THE THREE PROGRAMS WILL FOCUS ON:
a) Products, services and businesses
b) Jobs, engagement and relationships
c) Systems protocols and networks
d) Buildings, precincts and ecologies
Industry partners will see increased profitability and productivity. Research partners will leverage investment from CRC partner contributions and the Commonwealth to conduct industry-focused research that makes an economic, social and environmental impact. Australia will benefit from reductions in cost and improvements in building functionality sustainability and operational efficiency. Government will benefit from a stronger economy, an improved environment, and science-backed methodologies leading to improved construction policy and regulatory frameworks and a more connected industry.
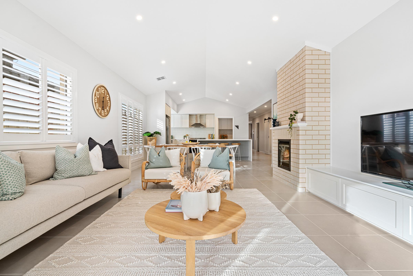
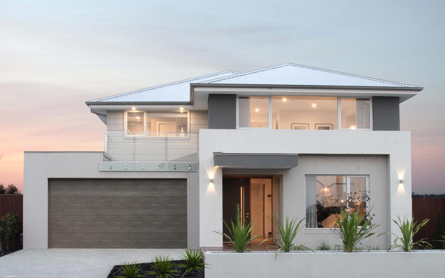

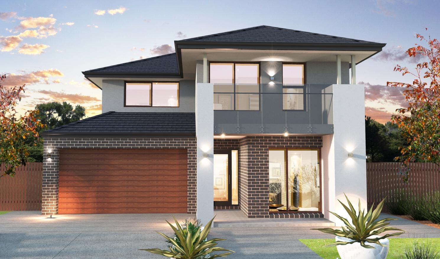
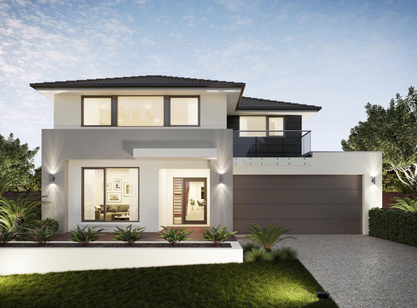
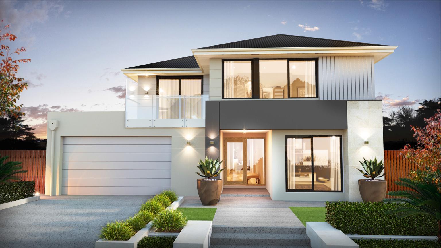
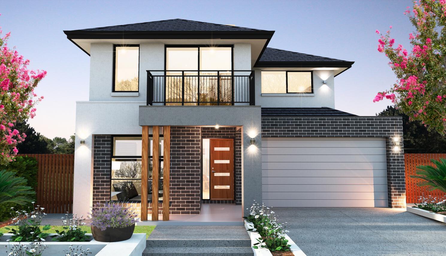


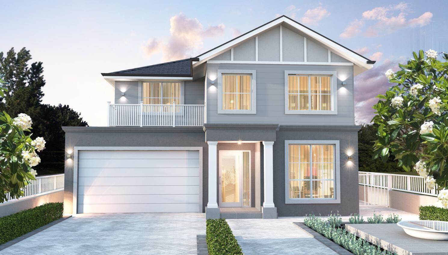
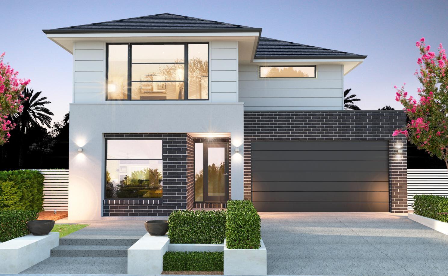
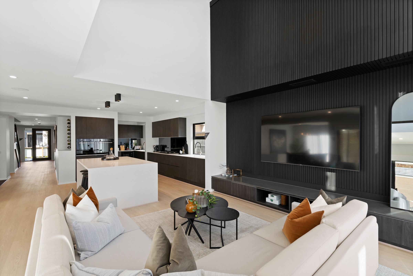

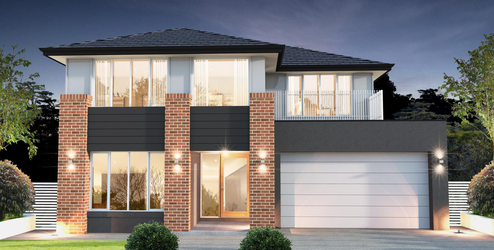
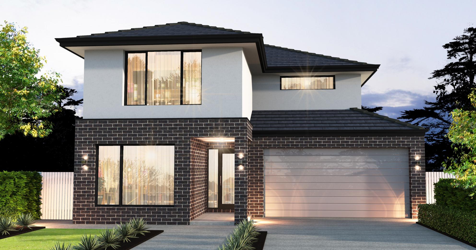
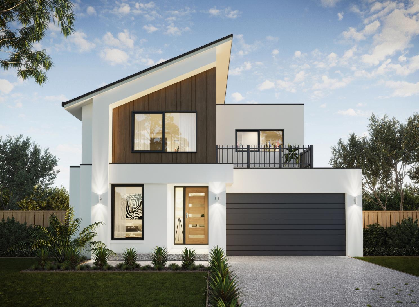
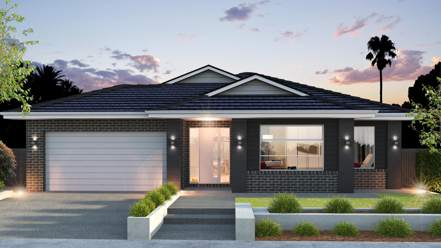

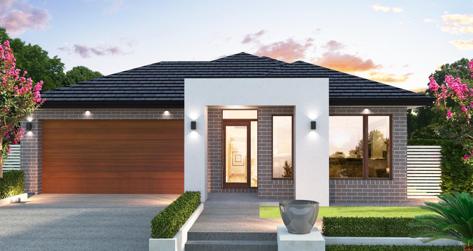
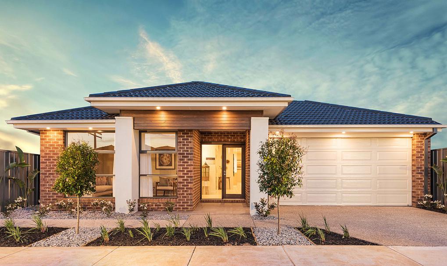
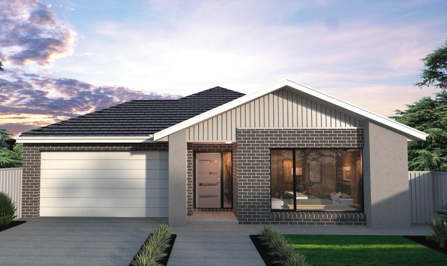
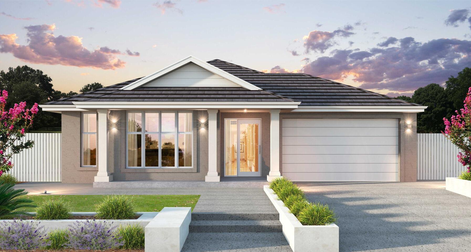
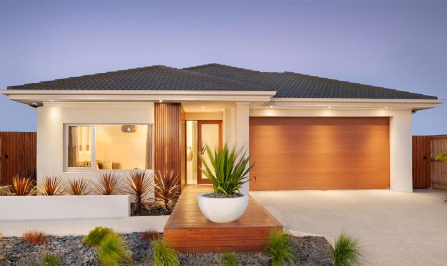
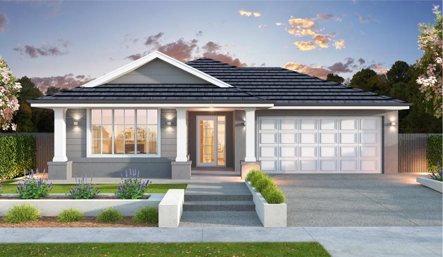
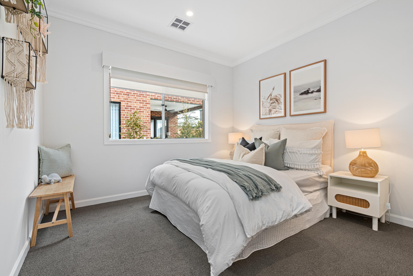

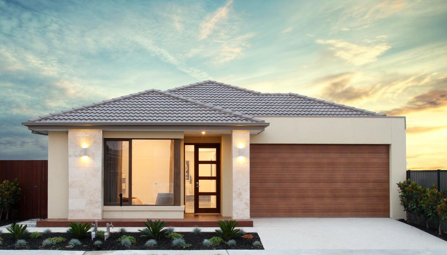
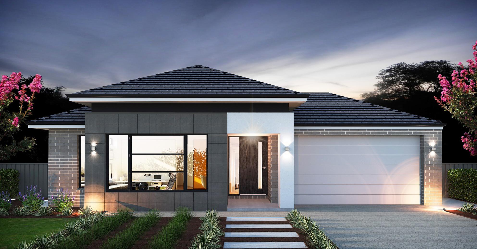
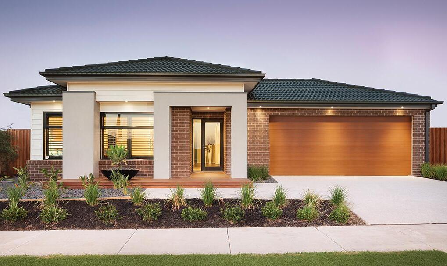
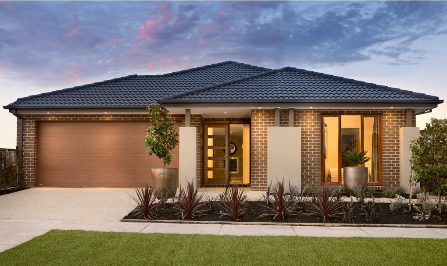


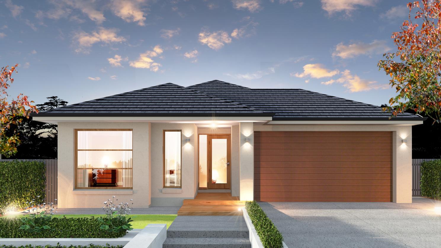
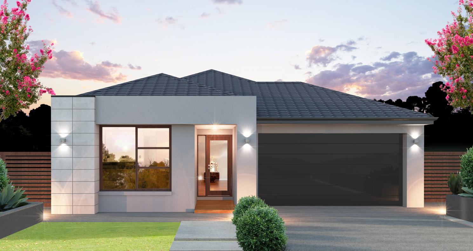
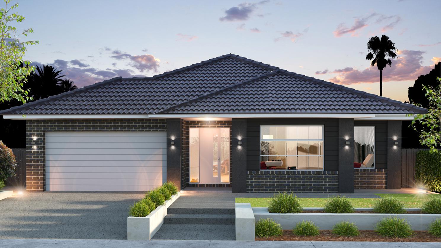
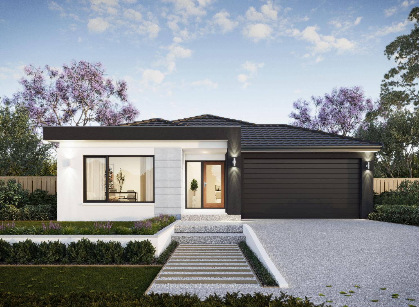
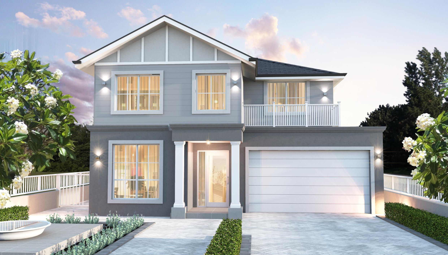


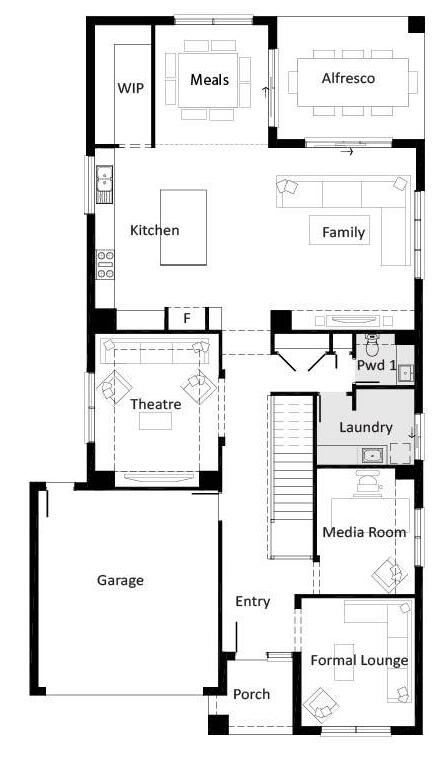
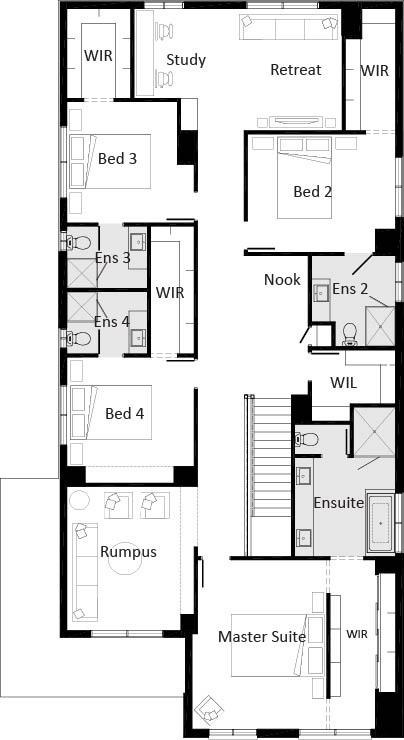
Features
A 3LivingareasplusStudy
B OversizedKitchenwithextensivejoinery
C OptionalGuestSuiteor5thBedroomwithEnsuiteandWIR
FloorplanOptions
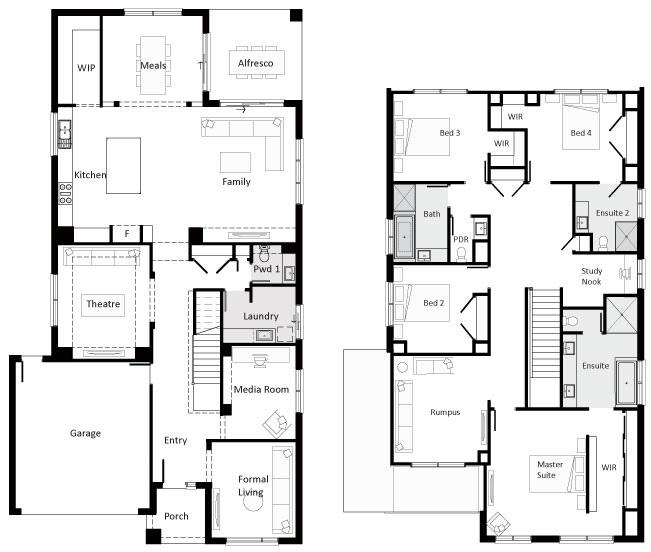
D ShowertoPowderRoomonGroundFloor
E Study,additionalMasterWIR&WILinlieuofRetreat
F EnsuitestoBed3&4inlieuofBathroom
G Alfresco&Mealsswap
H GuestSuiteinlieuofFormalLoungeandLibrary (Pinnacle430-3DTour)
I GuestSuiteinlieuofTheatre
J RetreatinlieuofEnsuite2
K GrandLoungeinlieuofFormalLounge&Library
L GrandMaster&DressingRoominlieuofRumpus
M DressingRoominlieuofRumpus
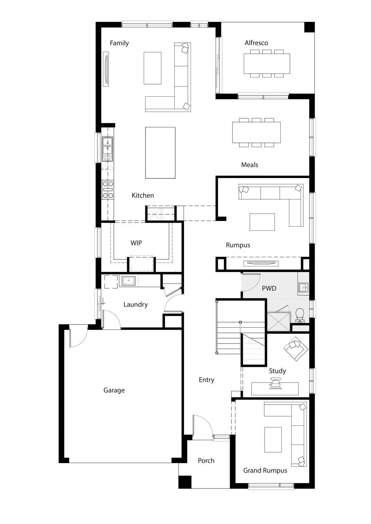
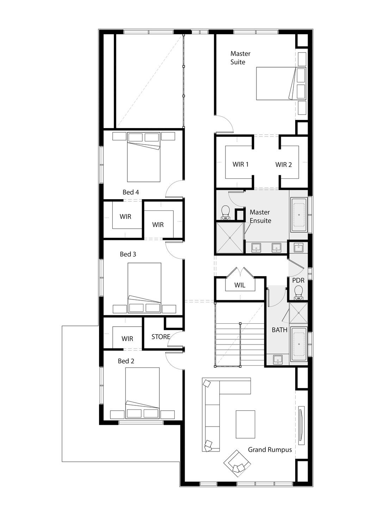
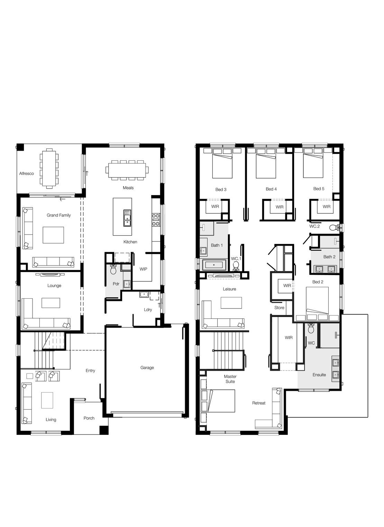
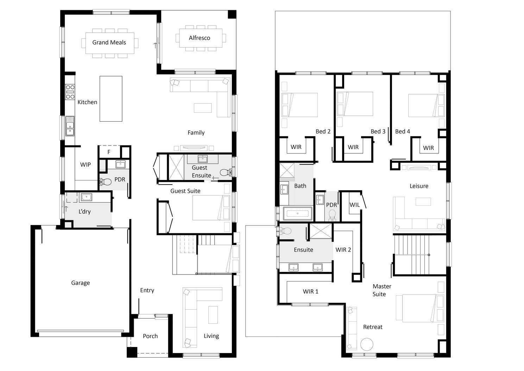
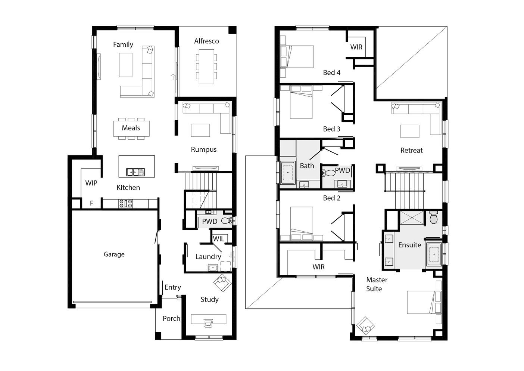
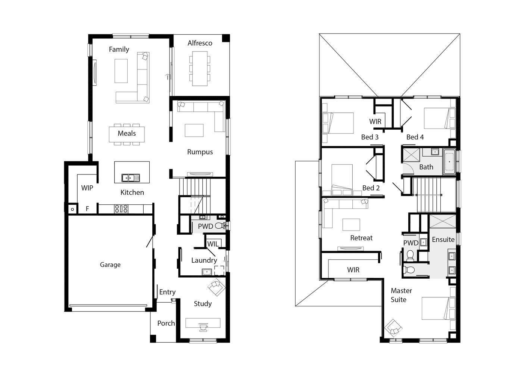
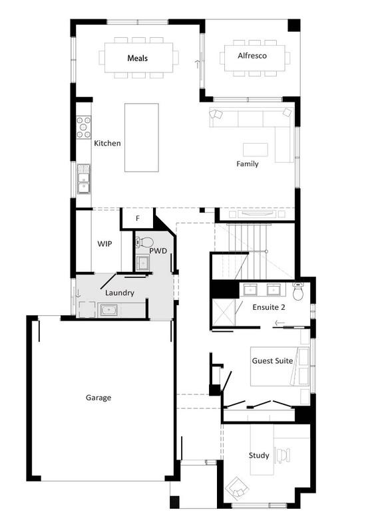
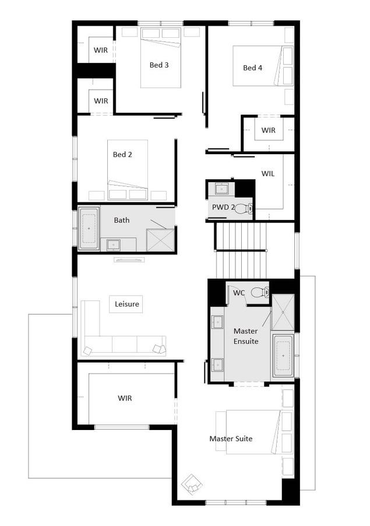
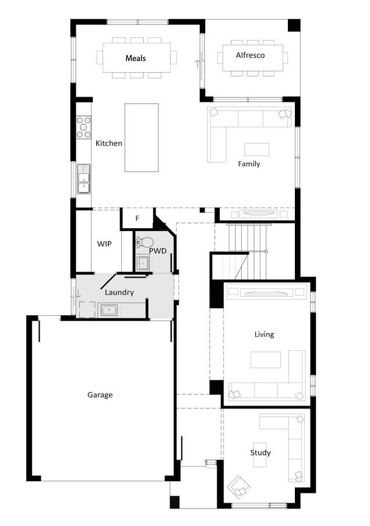
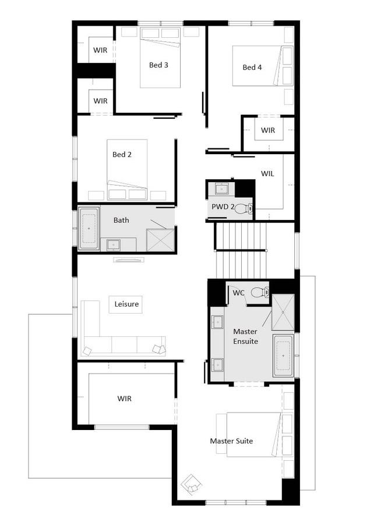

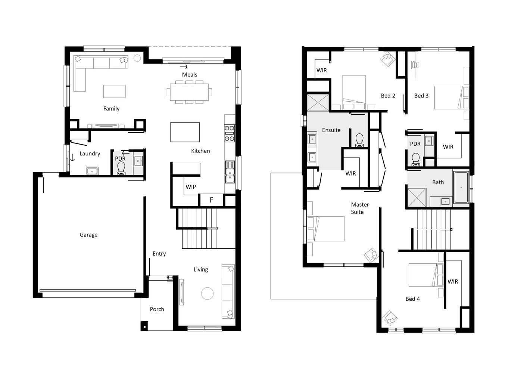
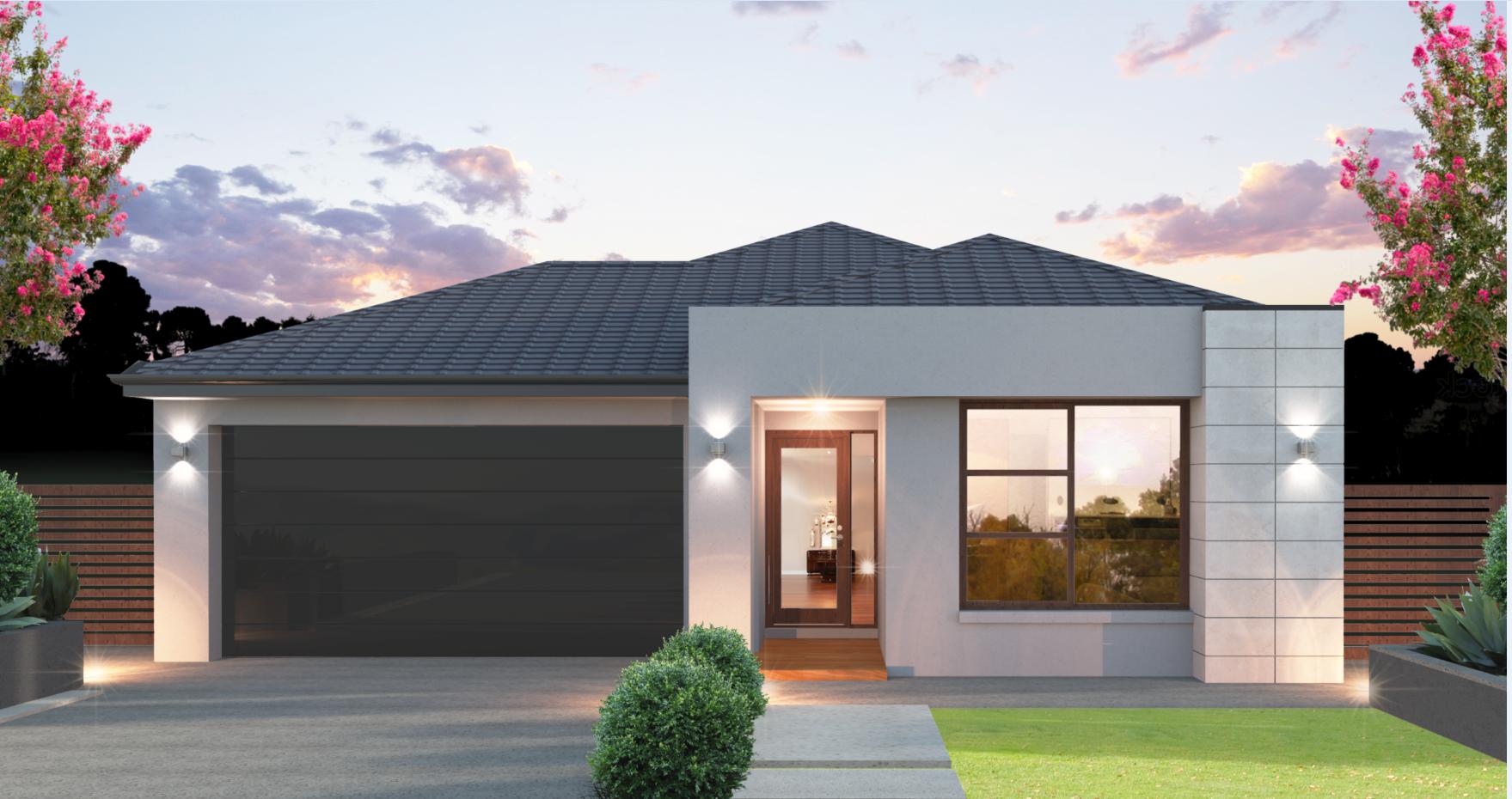

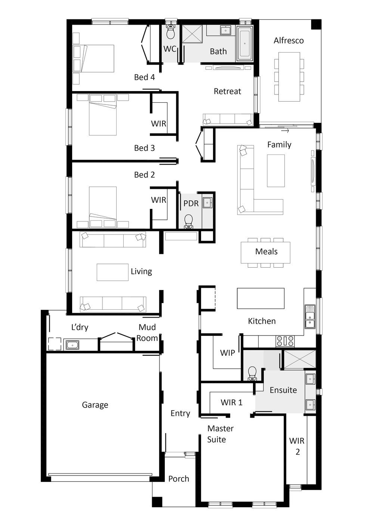
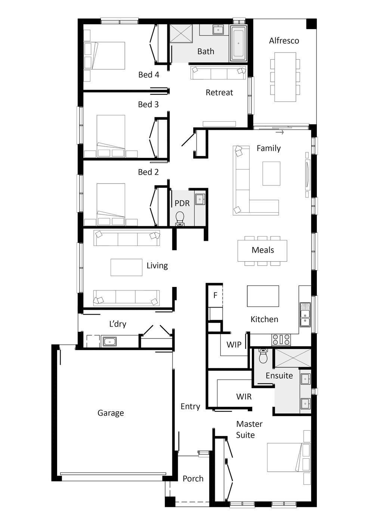



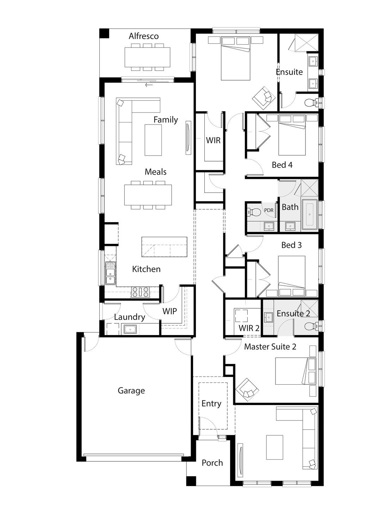
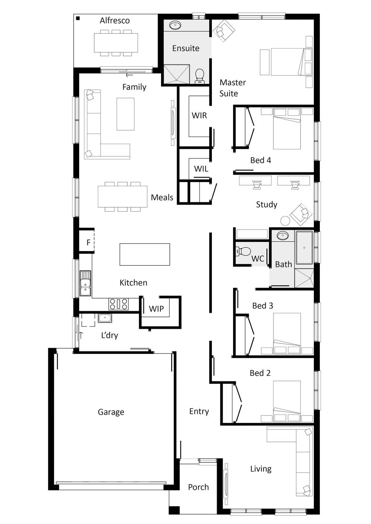
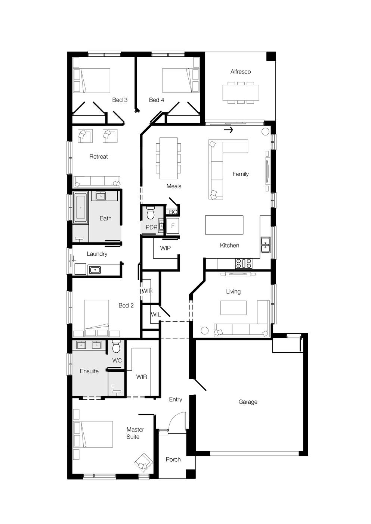
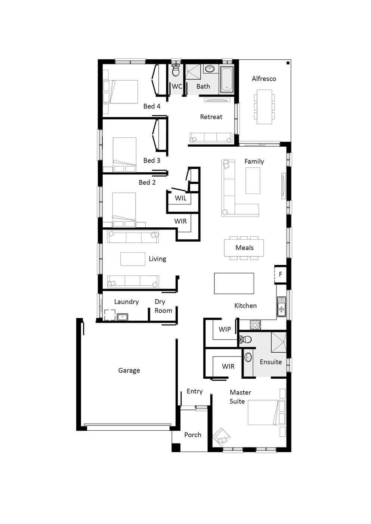
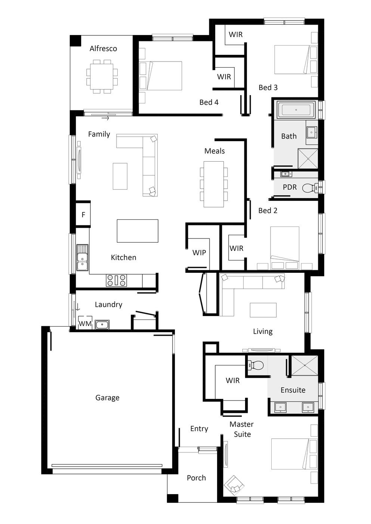
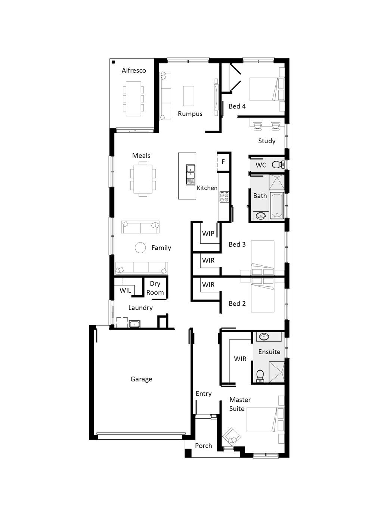
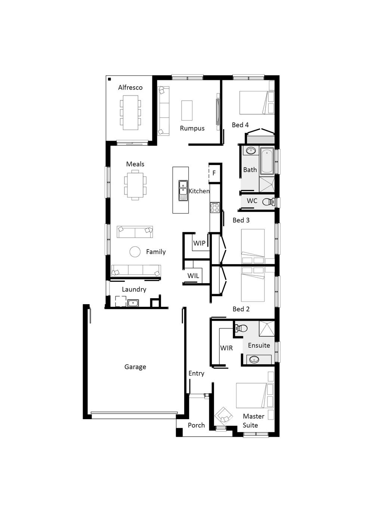
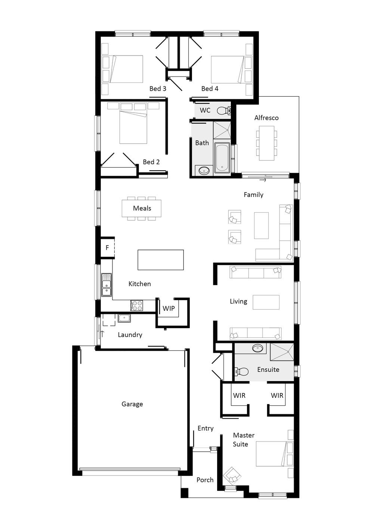
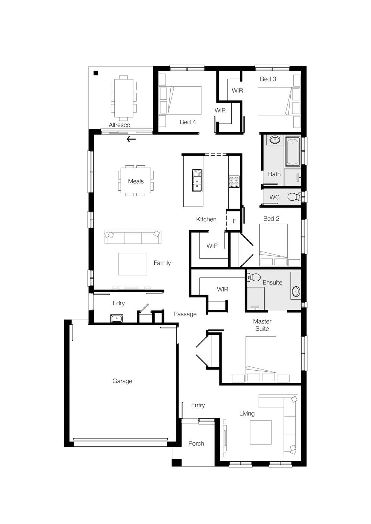
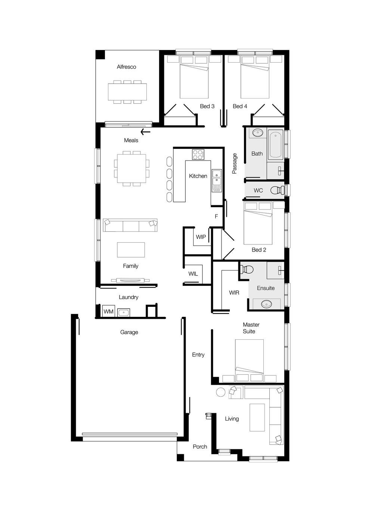
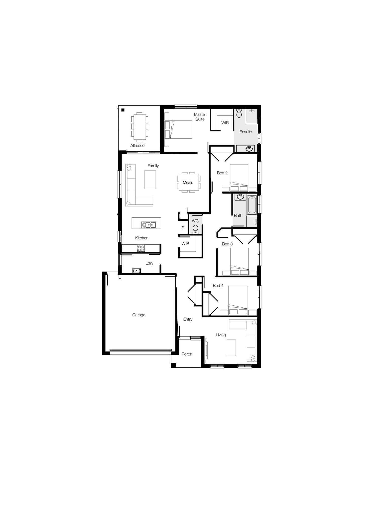
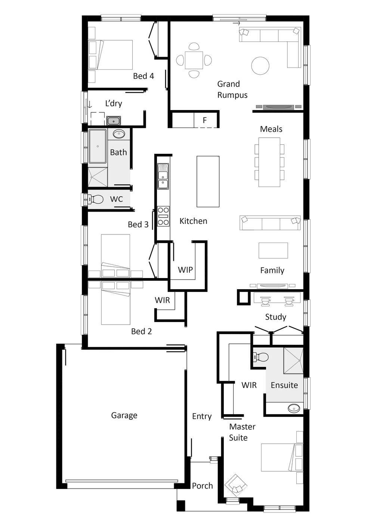
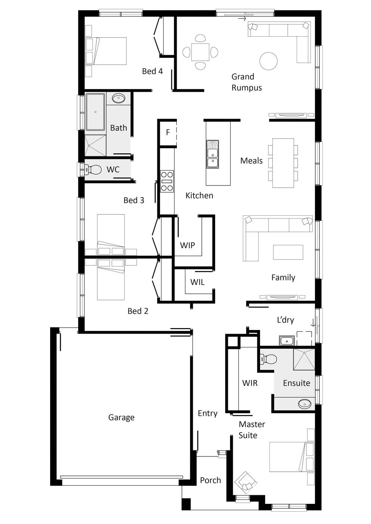
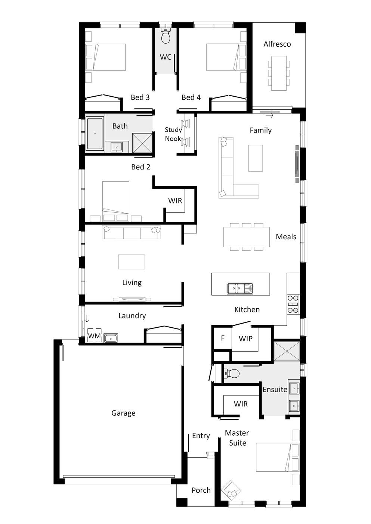
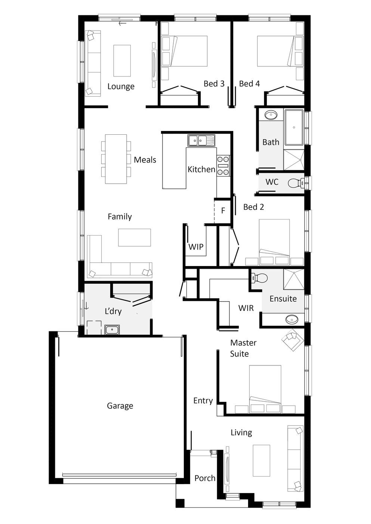
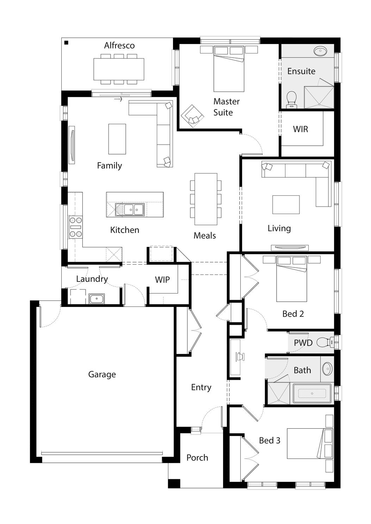
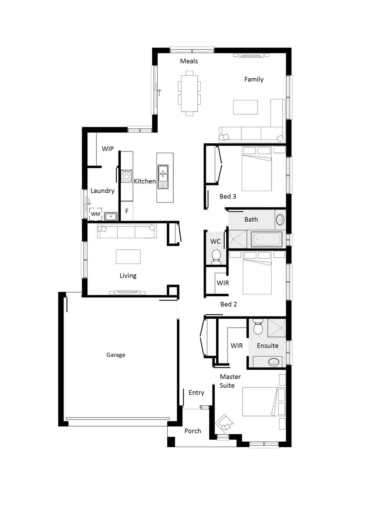
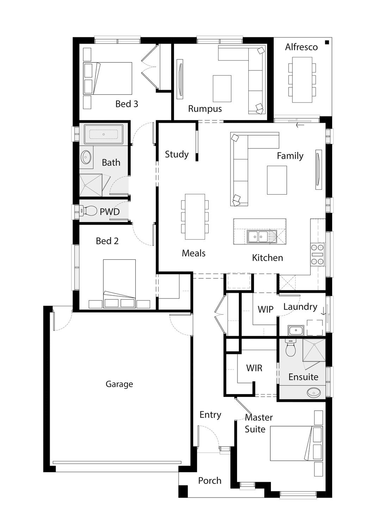
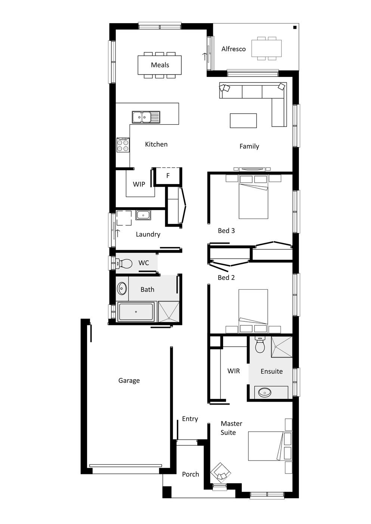

Kitchen
Caesarstone 20mm stone benchtop and 16mm laminated shadow lineChoice of included upgraded colours
Laminex extended laminated base and overhead cupboards in over 160 colours, 40 specifically in natural finish including woodgrain options
Double or triple island bench pot drawers
Starphire glass splashback or silver category tiles
Microwave tower /provision*
Frankie Inset Double bowl stainless steel sink
Phoenix Category 2 sink mixer
Soft close technology to drawers and doors (excluding WIP)
Hettich cabinetry handles in range of 16 choices of brushed stainless steel, matte black, chrome plated, aluminium and antique pewter
Oversize island bench with up to 1400mm in width for Double Storeys* and over 1000mm width for single storeys and included upgraded length*
Bulkhead above overhead cabinetry
700mm deep Fridge provision to allow for flush fridge finish
Fixed feature window with no plaster reveal to above sink*
Walk in Pantry
32mm white laminate working bench for appliances.
Melamine shelves and blade supports
Appliances
Belling 90cm Upright Cooker
Matte Black
Technika 90cm Black Glass Canopy Rangehood with 1000m³/h
maximum airflow
90cm Low Rise Canopy LED Rangehood with 1000m3/h maximum airflow
90cm Low Rise Canopy LED Rangehood with 1000m³/h maximum airflow
Belling 14 Place Freestanding Dishwasher
Flooring
Selection of porcelain glazed floor tiles to all wet areas.
Heating
Bonaire Gas ducted heating with an electronic programmable thermostat to selected ceiling outlets as per detailed electrical plan
Hot Water Service
Chromagen continuous flow gas hot water heater system with a stainlesssteel solar collector panel
LED downlights to Entry, Kitchen, Meals and Family as per detailed standard electrical plan
LeGrand® Excel Life Matt switches to all internal points with smart capability
Three double power points to Master Bedroom, two double power points to Bedrooms, Living Rooms, Master Ensuite, Kitchen and Study, and multiple power points throughout as per electrical plan
Single power points for upright cooker, dishwasher, fridge, rangehood and remote-control system to garage door with three control units
Exhaust fans above all showers with first floor exhausts externally ducting through roof eave where required
Direct wired smoke detectors as per detailed electrical plan
Ceiling batten lights with low energy globes throughout as per detailed electrical plan
Two-way light switches as per detailed electrical plan
Safety Switch
Three Television points with 7.5m of coaxial cable for future connection as per detailed electrical plan
Energy Efficiency
6 Star Energy Rating to standard floorplans to best orientation
Foil wall wrap insulation to external living and utility area walls except all garage walls
R2.5 ceiling batts to living and utility areas excluding garage
R1.5 wall batts to all dwelling external walls except garage
Weather seals to all external doors and aluminium windows
2590mm ceiling height to ground floor and Single Storey homes, with 2440mm ceiling height to first floor on Double Storey homes
Bulkheads, half height corner walls and cut outs throughout design to maximise open visibility and create articulation*
2040mm high pre-primed flush panel internal doors throughout
Double entry doors to Master Suite*
Choice of Lever style passage sets for internal doors in chrome and satin chrome finishes
Pull handles to robes and linen in chrome finishes
Linen cupboard – 4 x white 445mm melamine shelves
Robes – single white 445mm melamine shelf and chrome hanging rail with full height melamine blade supports
Broom cupboard – single white 445mm melamine shelf
Chrome hinges, latches and striker plates throughout
Cornice – 75mm cove to house and garage
Paint
Haymes three coat washable low sheen system to walls throughout and water based semi-gloss to internal doors, skirtings and architraves
Melamine shelves and blade supports
Ensuite, Bathroom and Powder
Wall to Wall Double vanity with Choice of Seima vitreous china vanity basins,1 hole tap configuration in a choice of styles with chrome overflow, plug & waste to Master Bedroom Ensuite*
Extended single or double vanity with choice of Seima vitreous china vanity basins,1 hole tap configuration in a choice of styles with chrome overflow, plug & waste to Guest Ensuite
Single Vanity with choice of china vanity basins,1 hole tap configuration in a choice of styles with chrome overflow, plug & waste to Bathroom(s) and Powder Room(s)*
20mm Caesarstone benchtop and 16mm laminated shadow line in a choice of colours
Laminex laminated base cupboards in over 160 colours, 40 specifically in natural finish including woodgrain options
Enlarged tiled shower + tiled shower base with 2000mm high semi frameless shower screen and 2100mm high tiling to all Ensuite(s)*
Tiled shower + tiled shower base with 2000mm high semi frameless shower screen to Bathroom(s)
Polished Classic silver full width or double mirror to the width of the vanity unit and height of shower screen
Phoenix shower rail complete with soap dish
Seima Scara soft close square cistern flat wall faced dual flush toilet suite
Hettich cabinetry handles in range of 16 choices of brushed stainless steel, matte black, chrome plated, aluminium and antique pewter
Phoenix mixer tapware in a chrome finish and choice of styles to basins and bath(s)
Phoenix chrome toilet roll holder and chrome towel rails
Phoenix towel rings to Powder Room(s)*
Enclosed WC area with hinged flush panel door to Ensuite*
Ceramic floor, wall and bath hob tiles in a choice of styles
Ceramic floor and cabinet splashback tiles in a choice of colours to Powder Room(s)*
100mm tiled skirting to Ensuite(s), Bathroom(s) and Powder Room(s)
Decina 1675mm rectangular acrylic dual bathing Bath to Bathroom and Ensuites *
Exhaust fan over all showers
20mm Caesarstone benchtop with bench extension up to 2400mm* and Laminex laminated base cupboards in 160 colours, 40 specifically in natural finish and woodgrain options
Mixer tapware in a chrome finish
Ceramic floor and cabinet splashback tiles to full length of cabinetry and benchtop in choice of colours
100mm tiled skirting to Laundry
Concealed washing machine taps
45L stainless steel inset trough
Upgraded Façade with render and eaves ^
22.5-degree roof pitch to single storeys and 25-degree roof pitch to double storeys
Bristile concrete roof tiles in a choice of colours
Choice of PHG bricks with natural mortar and rolled mortar joints or rendered Hebel construction
Colorbond fascia, quad gutter and downpipes in a choice of Colourbond colours
90mm MGP 10 pine wall frames with stabilised pine roof trusses
Engineer designed Class H1 concrete waffle pod slab
N1 and N2 wind rating bracing system
Undercover Alfresco with H1 Class waffle pod slab poured at time of slab*
External cladding – weather resistant external acrylic *
Colorbond steel sectional overhead garage door in a choice of styles
Remote control system to double sectional overhead garage door with three control units
Brickwork above sectional garage door*
Rear pedestrian access door from garage *
Internal access door from garage to house
2040mm high front entry door with choice of clear glass panelled styles
Clear glazed sidelight adjacent front entry door*
Single cylinder deadbolt to the front entry door with additional lever set
Brickwork over front windows and entry frame*
Aluminium sliding doors with steel lintels and overhead brickwork*
Aluminium bi-parting or stacker sliding doors with steel lintels and overhead brickwork*
Aluminium windows with brick work above to side and rear elevation*
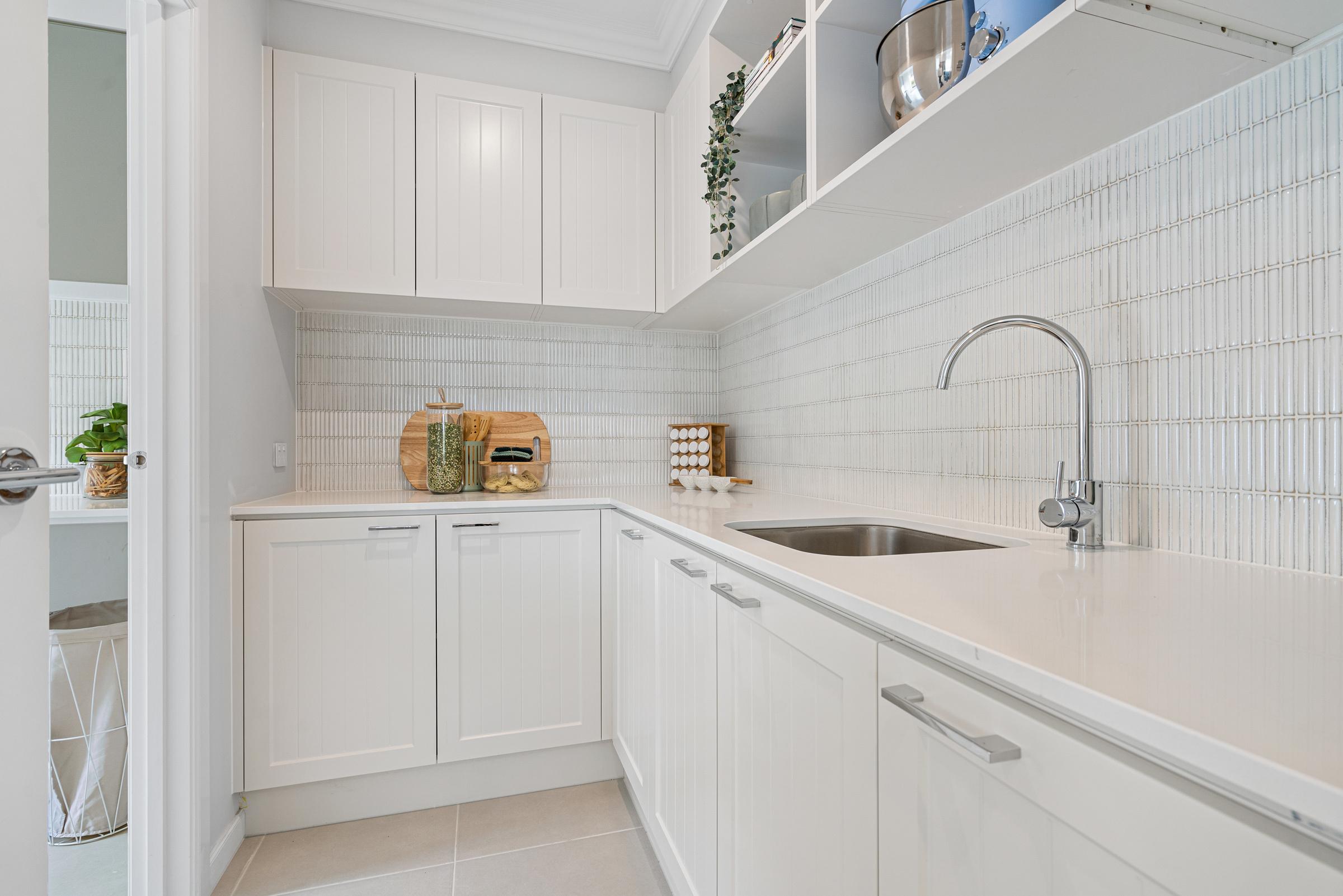
Structual
2590mm ceiling height
22.5 degree roof pitch to house and garage
Choice of bricks with natural mortar and rolled mortar Joints
Concrete roof tiles in a range of diverse colours
Colorbond fascia, quad gutter and downpipes in a range of standard Colorbond colours
Engineer designed Class H1 concrete waffle pod slab
N1 and N2 wind rating bracing system 90mm pine wall frames with stabilised pine roof trusses
Undercover Alfresco with H1 Class waffle pod slab poured at time of slab and 135mm x 135mm painted timber posts (House specific)
Garage
Colorbond steel sectional overhead garage door in a choice of styles
Remote control system to double sectional overhead garage door with two control units
Timber trimming and cladding above sectional door (façade Specific)
Rear pedestrian access door from garage
Internal access door from garage to house
External Windows, Doors and Door Furniture
2040m high front entry door in choice of styles
Clear glazed sidelite adjacent front entry door
Classic Neon entry set with single cylinder deadbolt
Brickwork over front windows and entry frame (façade & house specific) Aluminium sliding doors with painted panels above to the areas as shown on the elevation plan
Aluminium windows with painted panels above to side and rear elevation
Choice of 20mm Caesarstone benchtop and 16mm laminated shadow line
Laminex cabinetry and overhead cupboards in large choice of colours Single bank pot drawers – refer to working drawings
Chrome or satin chrome handles in choice of styles
Ceramic tiled splashback in choice of colours
Large walk-in pantry with melamine shelves and blade supports
Dishwasher opening and provisions including cold water point, single power point and waste outlet
Stainless steel double bowl sink with Category One sink mixer
32mm laminate bench top and Laminex cabinetry in choice of colours
Chrome or satin chrome handles in choice of styles
Vitreous china vanity basin with chrome overflow, plug and waste
Dual flush toilet suite with vitreous china pan, cistern, soft close seat and lid
Polymarble shower base with 2000mm high shower screen
Tapware and shower rail in a chrome finish to shower
Mixer tapware in a chrome finish to basin
Polished Classic silver mirror extending the full width of the vanity unit
Chrome toilet roll holder and chrome towel rail
Ceramic wall and floor tiles in a choice of colours
2040mm high pre-primed flush panel internal doors throughout
Lever sets for internal doors in chrome and satin chrome finishes
Pull handles (non lever type) to robes and linen in chrome and satin finishes
Linen cupboard – 4 white melamine shelves
900mm stainless steel multifunction upright cooker
900mm stainless steel canopy rangehood with aluminium filters
Robes – single white 445mm melamine shelf and chrome hanging rail with full height melamine blade supports
Broom cupboard – single white 445mm melamine shelf
Chrome hinges, latches and striker plates throughout
Cornice – 75mm cove to house and garage
32mm laminate bench top and Laminex cabinetry in choice of colours
Chrome or satin chrome handles in choice of styles
Vitreous china vanity basin with chrome overflow and plug and waste
Polymarble shower base with 2000mm high shower screen
Tapware and shower rail in a chrome finish to shower
Mixer tapware in a chrome finish to basin
1525mm rectangular acrylic bath
Mixer tapware in a chrome finish to bath
Chrome towel rail
Polished Classic silver mirror extending the full width of the vanity unit
Ceramic floor, wall and bath hob tiles in a choice of colours
Dual flush toilet suite with vitreous china pan, cistern, soft close seat and lid
Chrome toilet roll holder
Ceramic floor tiles in a choice of colours
White cabinet with a 45 litre stainless steel sink
Mixer tapware in a chrome finish
Ceramic floor and cabinet splashback tiles in a choice of colours
20467mm x 12mm pre-primed double pencil round skirting
42mm x 12mm pre-primed double pencil round architraves
100mm high ceramic tiled skirting to wet areas in choice of colours.
Ceilings and cornice – Two coat system in flat acrylic
Walls – three coat low sheen system throughout
Internal doors, skirting and architraves – gloss enamel finish throughout
Front entry doors – gloss enamel finish throughout
External cladding – weather resistant external acrylic (where applicable)
Hot Water System
Continuous flow gas hot water heater system with a stainless steel solar collector panel
Gas ducted heating with a manual thermostat to selected ceiling outlets as per detailed electrical plan
Double power points throughout as per detailed electrical plan
Exhaust fans above all showers where required
Direct wired smoke detectors as per detailed electrical plan
Ceiling batten lights with low energy globes throughout as per detailed electrical plan
Two-way light switches as per detailed electrical plan
Two Television points with 7.5m of coaxial cable for future connection as per detailed electrical plan
6 Star Energy Rating on standard floorplans to best orientation*
Foil wall wrap insulation to external living and utility area walls except all garage walls
R2.5 Ceiling batts to living and utility areas (except garage, porch and alfresco)
R1.5 Wall batts to all dwelling external walls except garage Weather seals to all external doors and aluminium windows
Pricing Includes Earthworks cost, based on a maximum site size of 512sqm, with up to 300mm of fall over the building platform, and standard “H1” class waffle pod concrete slab. Included are connections to standard sewer and storm water points within the building site at a depth of up to 1000mm, water connection up to 6.0m of an existing dry tapping point within the building site, underground electricity to an existing dedicated pit within 12m of the meter box, and gas connection where available. Pricing excludes landscaping, plants, driveway, external decking, timber cladding to outdoor areas, BBQ’s, pergolas, furniture, timber flooring, wallpaper/ textured/ patterned feature walls, skylights, window furnishings, audio visual equipment, alarm systems, accessories, garage deadlocks, automatic door closers, light fittings, wall mounted lights, and decorator items. These items are not included in the base price of the home and are not offered as options. Excludes costs for additional requirements associated with nominated bushfire zones which will only be available after the land titles has been released and information becomes available. Excludes the stepped construction system displayed, excluded planning scheme (overlooking) windows, estate specific requirements, rock removal, bored piers, deepened rebates, N3 wind rating requirements, boundary flashing, telephone connection and service charges, other consumer charges and local council requirements. General Conditions of Sale Pricing is based on the Urban façade. Some displayed items may be optional at additional cost and pricing for these is available on request. Refer to specifications list for standard home inclusions. All dimensions listed are nominal. These Specifications are subject to product and pricing change without notice and we reserve the right to substitute listed products for equivalent items from alternative suppliers. Where garage side setbacks are 200mm or less, a downpipe may be positioned to the garage front wall, which may differ from the display home. 6-Star Energy Rating is based on Urban façade Standard Master drawings with no structural modifications including changing of windows and doors. Additional cost for *6 Star Energy Rating if modifications made, to be applied to HIA Building Contract. The Liberty 270 home is designed in general accordance with the Small Lot Housing Code (SLHC). Designs may require plan alterations to comply with site & developer specific SLHC setback requirements. The Parkhurst 345 and the Magellan 345 are both constructed with Hebel to the Ground Floor and First Floor. Rendered Hebel is a direct replacement for the brick and lightweight foamboard components of your home (except over a ground floor roof line where lightweight foamboard is used). Architectural cladding components where specified (i.e., James Hardie Scyon) will continue to be used and remain unchanged. House sizes used for marketing documentation are based on the builder’s standard drawings with conventional brick veneer & area specific foamboard/lightweight construction. And the use of alternative building materials such as CSR Hebel will alter the external dimensions of the home but will have no effect on the internal dimensions (i.e: usable space) of the home. Bentley Homes do not accept any liability for any reason whatsoever as a result of external size changes from the use of CSR Hebel. Please note that all items marked with an (*) refer to house specific items where majority of the floorplans meet this inclusion. All images are used for illustrative purposes only and upgraded items have been used in the imagery. Refer to the inclusions pages, colour options book and Allure colour showroom for included standard items.

