A message from the Director
Ashley Sladen Managing Director

The Managing Director of Bentley Homes with his many years of experience, brings a combination of domestic, commercial, and civil construction expertise to every new project. Knowing you’re in the hands of a Registered Builder and Civil Engineer is certainly a comforting thought for what is probably your biggest investment.
Combining stylish and industry design with everyday usability, our contemporary range of homes aim to satisfy your every need. We understand that not every family has the same needs, so our team are committed to ensuring that you find the home that is a perfect fit for your lifestyle.
We are proud of what we build, and we look forward to working with you, so that you can enjoy the reassuring quality & design of your very own Bentley Home.
Bentley Homes is a multiple HIA and MBAV award winning new home builder. We care fully control the num ber of homes we build per year to manage the quality of construction, with enough volume to ensure we have the best buying power and strategic agree ments in place with our suppliers.
BENTLEY HOMES

FACADES 1
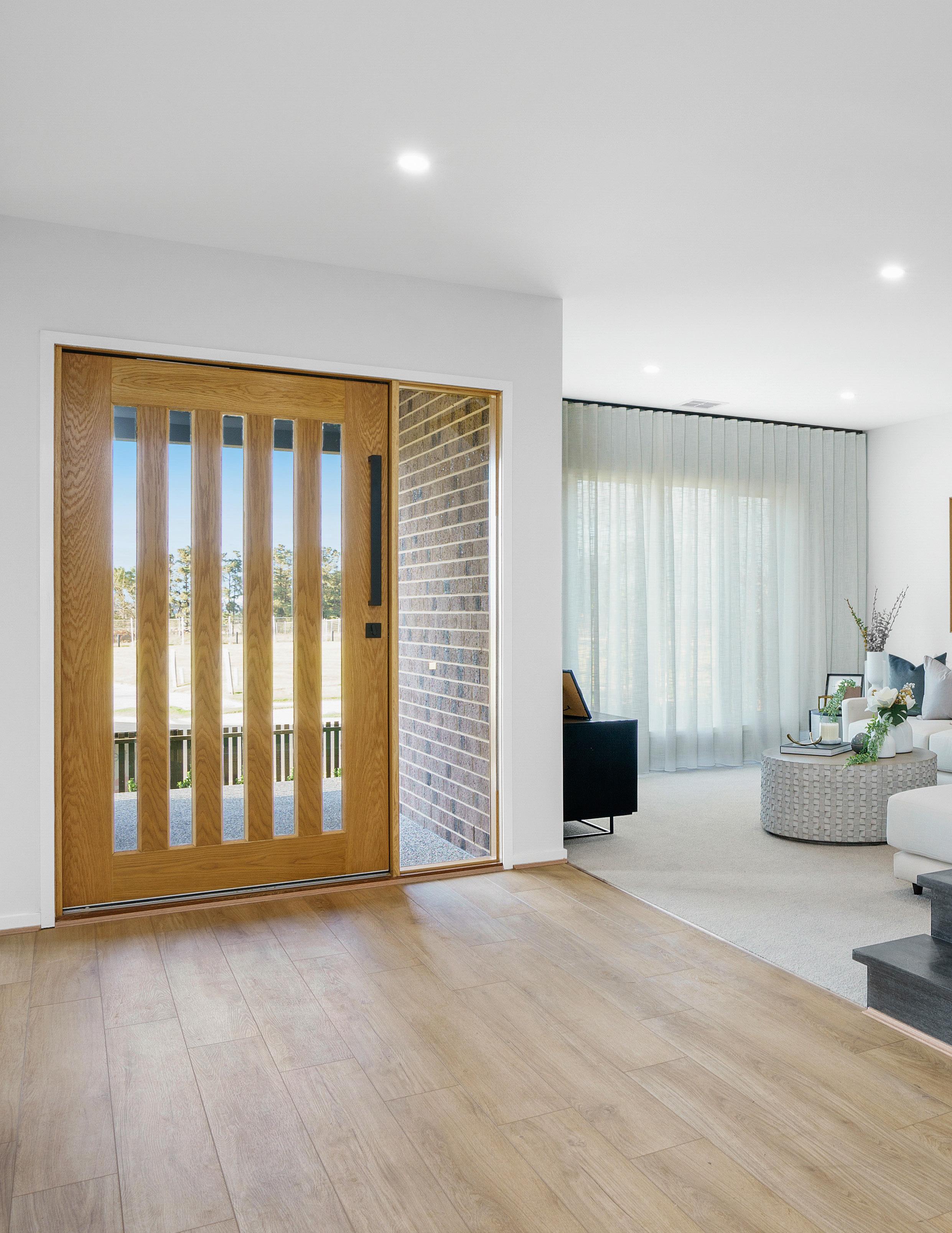
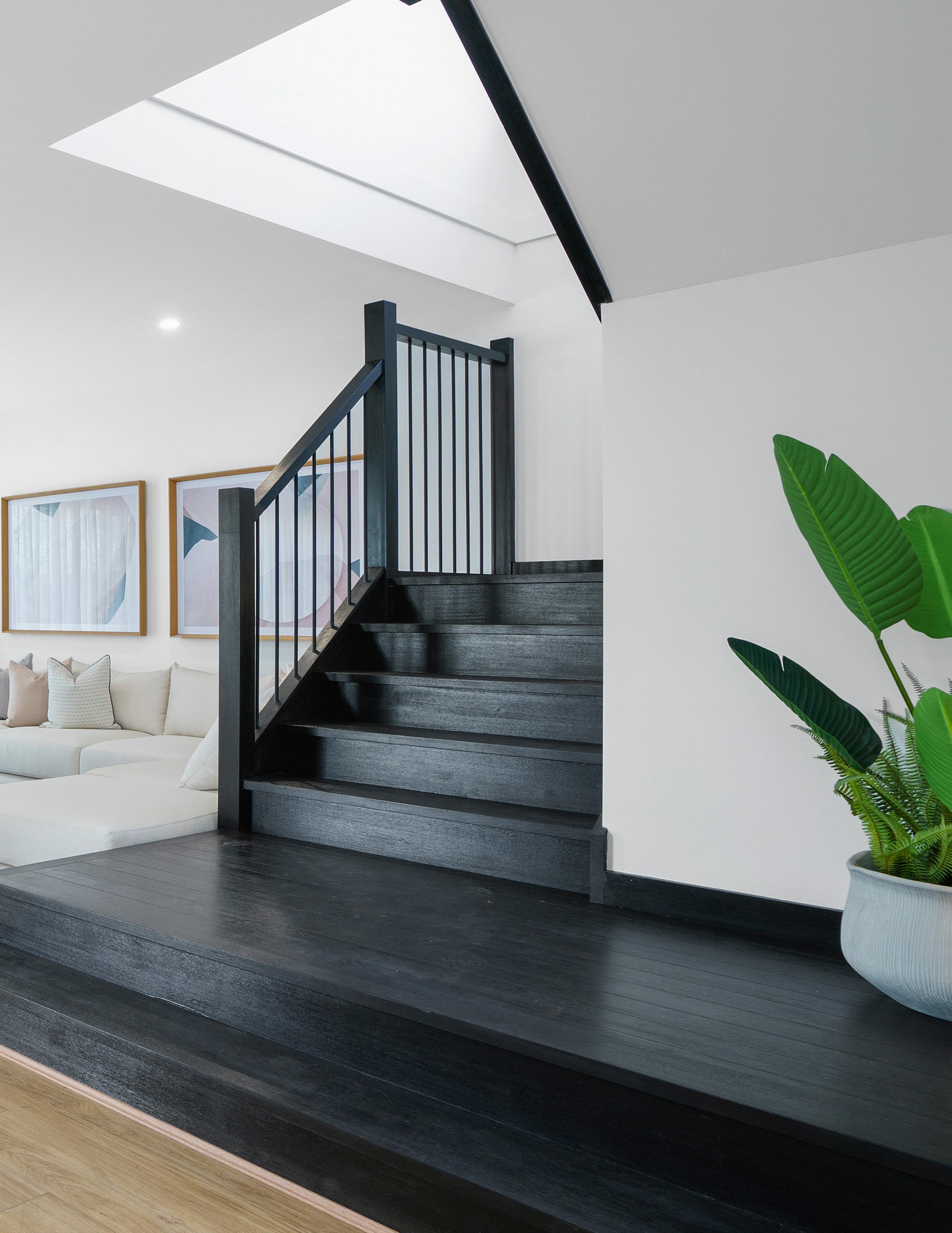
EFFECTIVE 23rd NOVEMBER, 2022
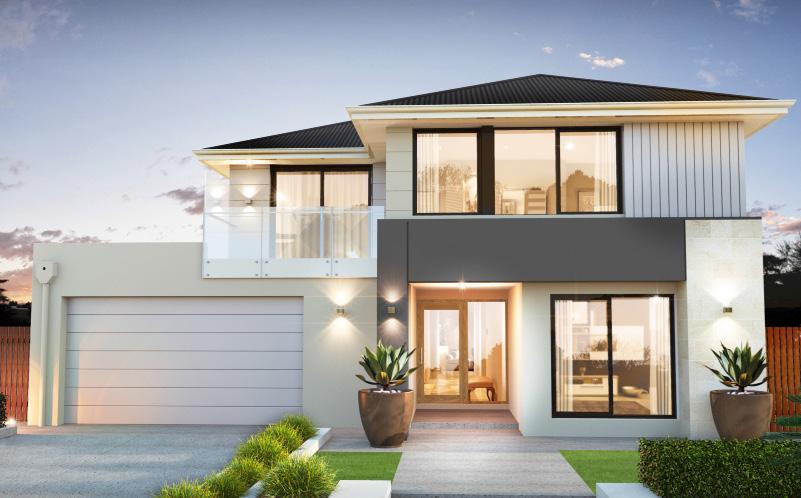
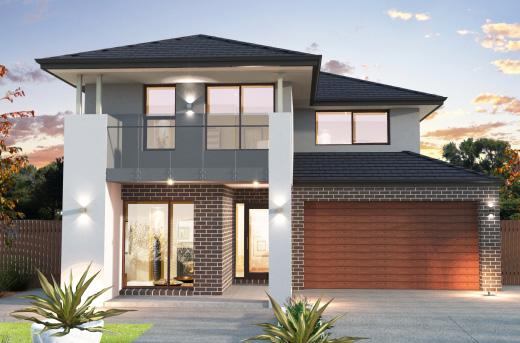
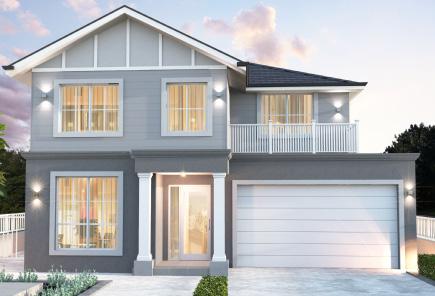
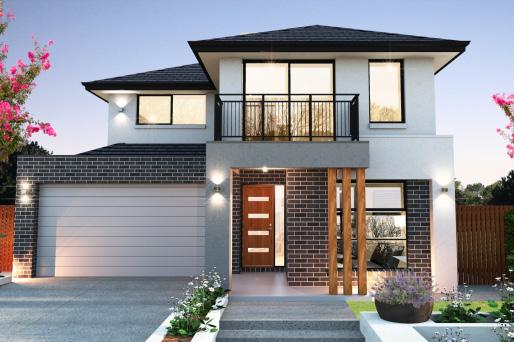
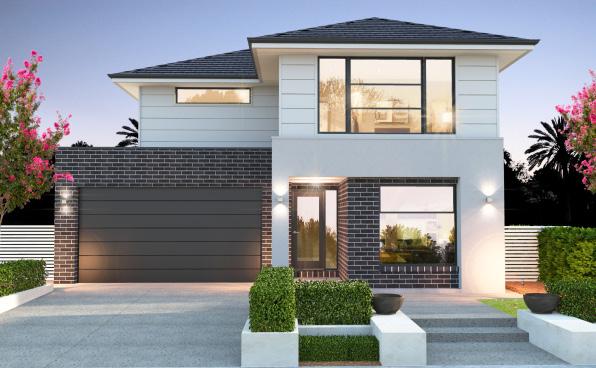
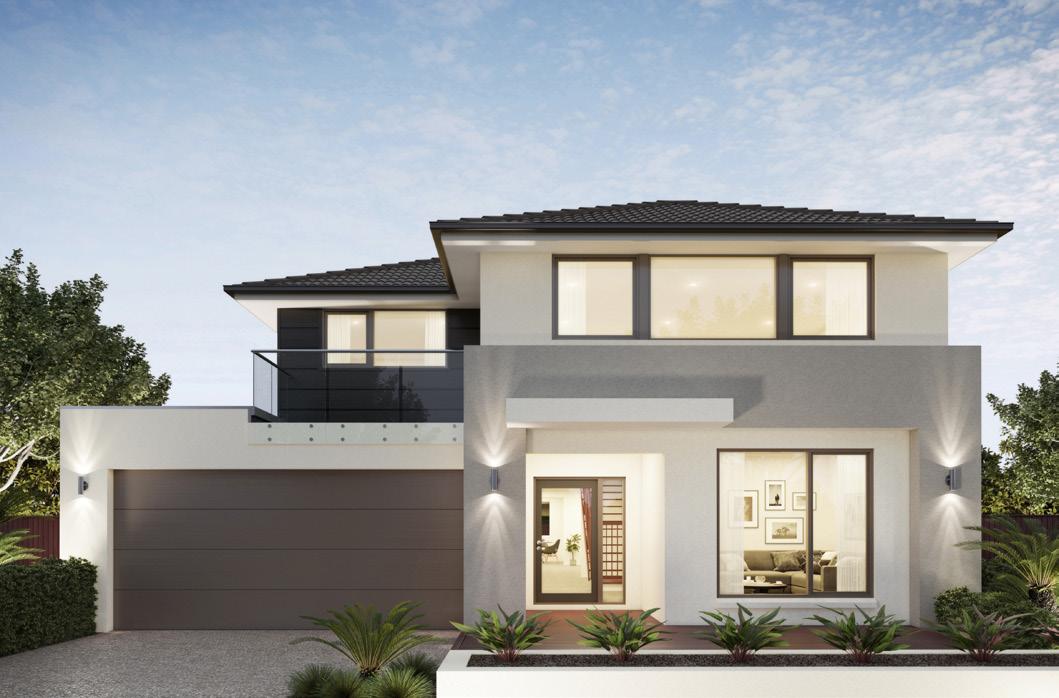
ALBANY HAMPTONS KYOTO EVORA BOSTON
Double storey facades BENTLEY HOMES 4
ESPERANCE
MODENA
ROCHESTER
PORTSEA
*Available to Designer Collection Double Storey homes. All images are for illustrative purposes only – Refer to the Bentley Homes façade detail book for exact details specific to your selected home type.
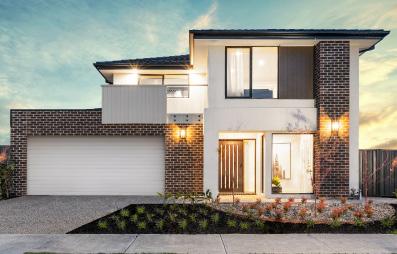
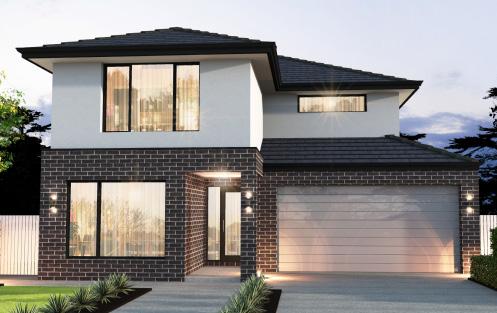
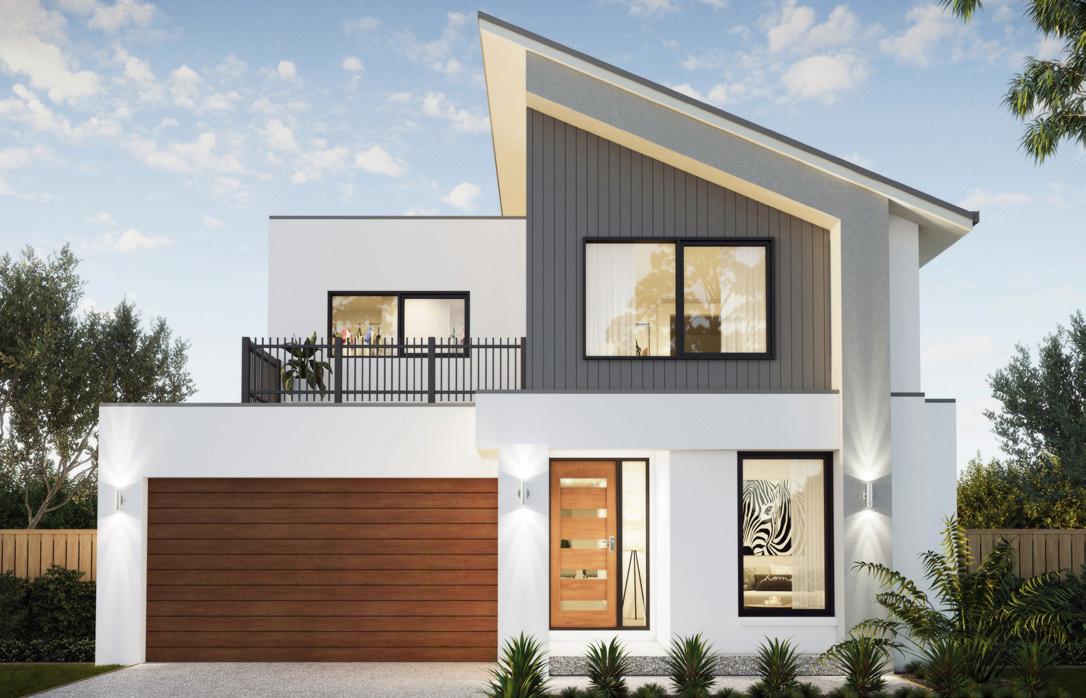

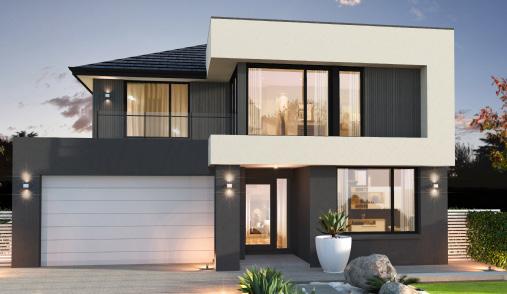
MEDICI
EFFECTIVE 23rd NOVEMBER, 2022
5
SORRENTO
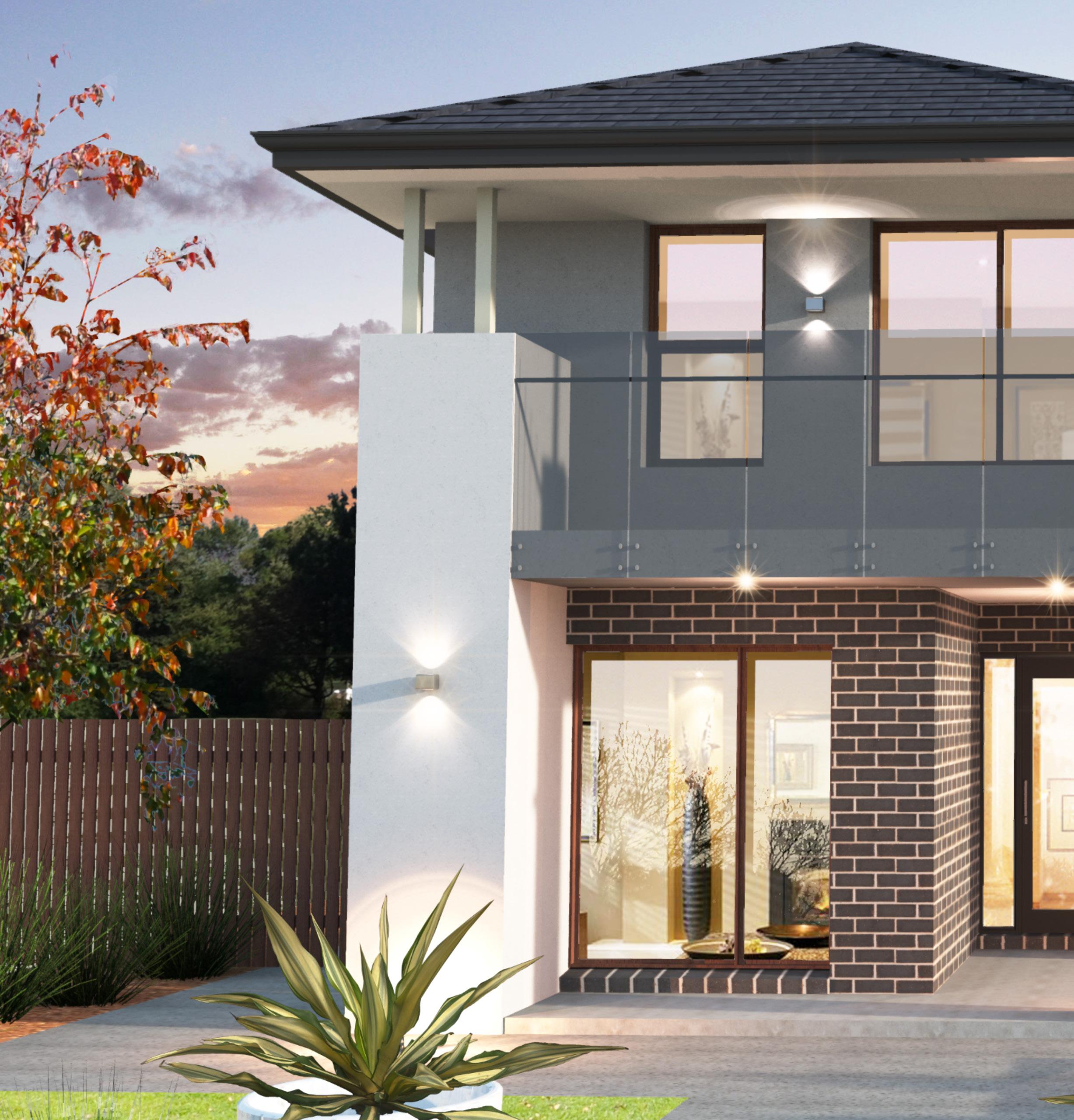

1 2 Tiled Roof 25 Pitch Matrix Panelling Balustrade to Balcony (shown here with glass option) Albany BENTLEY HOMES 1 5 7 3 4 2 6 6
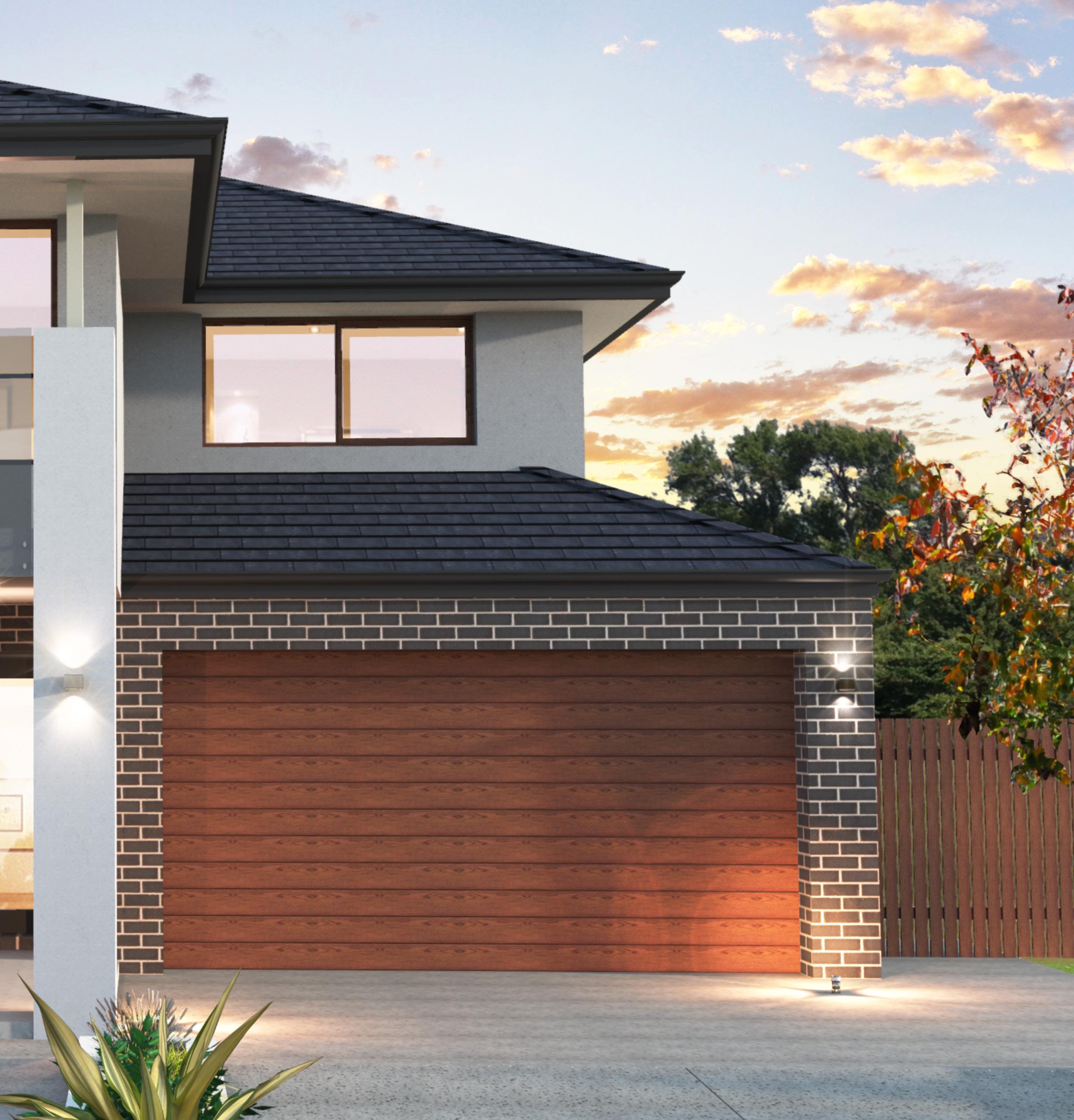

4 9 5 600 Eave to Stud Feature Timber Posts Render to Pier Face Brickwork Aluminium Boutique Awning Window 2150x 4800 Sectional Overhead Garage Door Tiled Roof 20 Pitch to Garage Render to First Floor 8 10 6 3 9 10 8 7 EFFECTIVE 23rd NOVEMBER, 2022 7

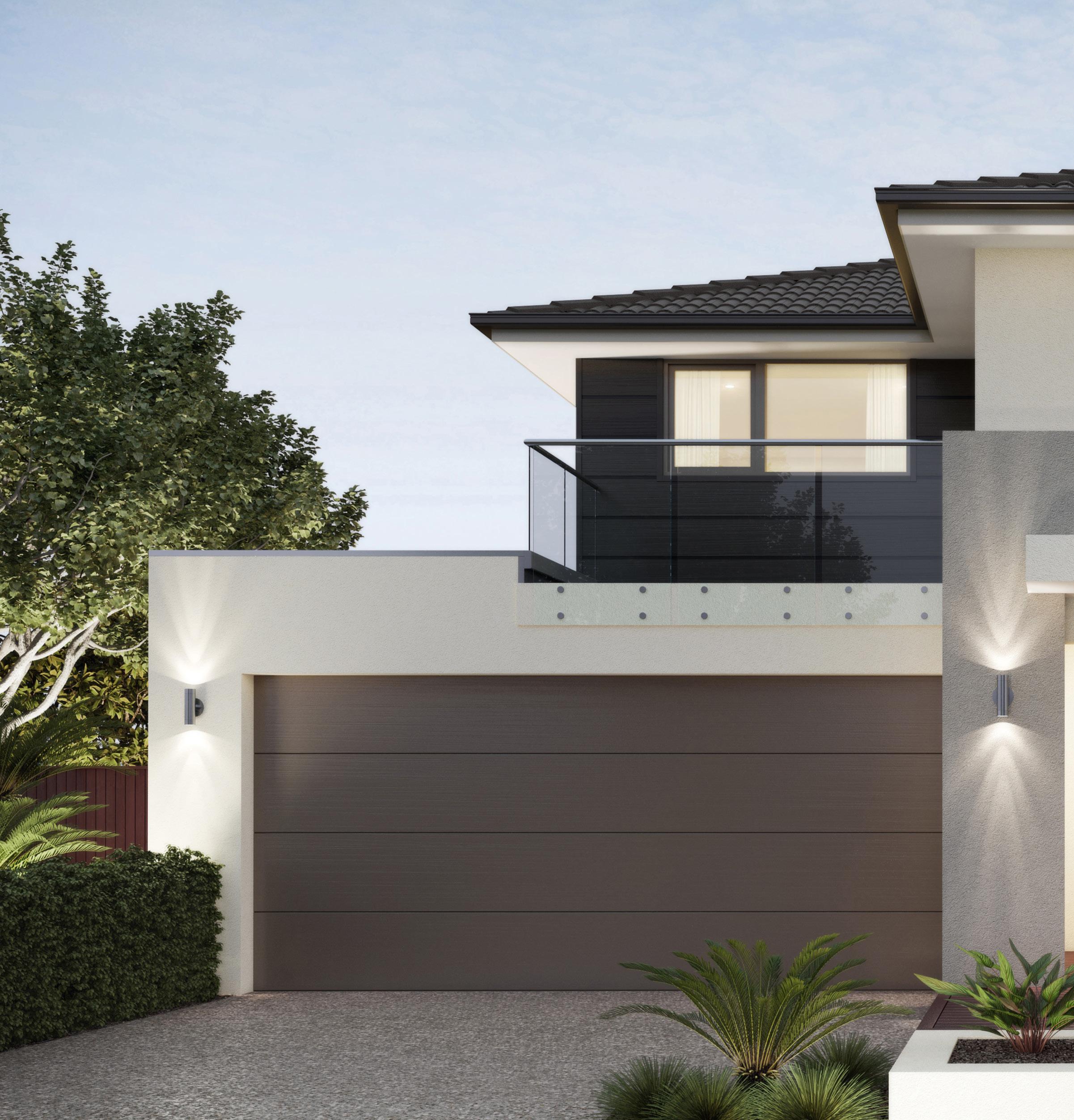
1 2 3 Tiled Roof 25 Pitch (shown with Colorbond™ option) Aluminium Boutique Awning Window Render to Projection Boston BENTLEY HOMES 1 10 11 12 7 4 9 8

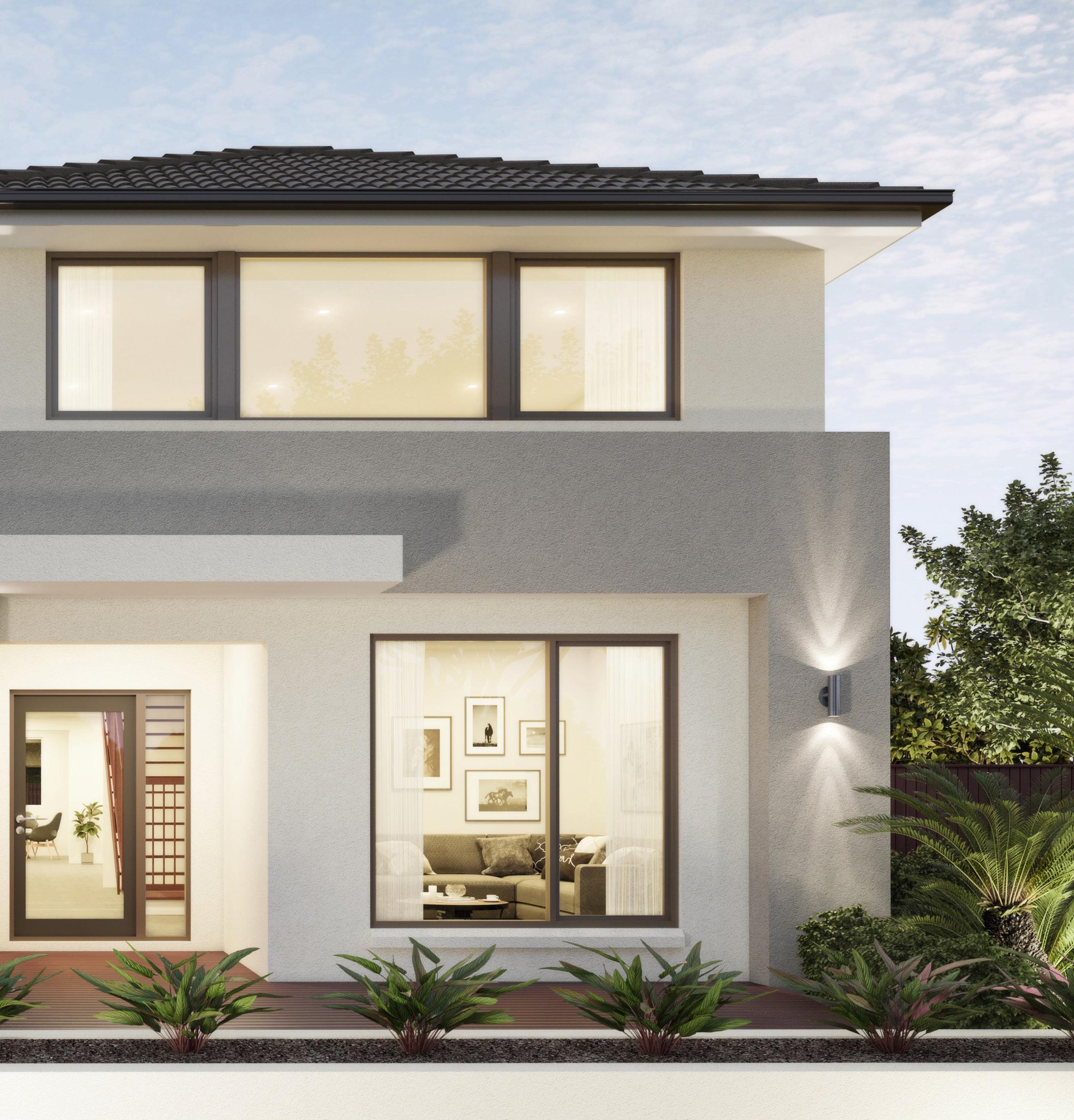
600 Eave to Stud Render to Ground Floor Render to Pier Aluminium Boutique Awning Window Render to Porch Canopy 2150 x 4800 Sectional Overhead Garage Door Metal Deck Roof to Garage Glass Balustrade to Balcony James Hardie Stria™ Cladding 4 8 10 5 9 11 6 7 12 5 2 8 3 6 EFFECTIVE 23rd NOVEMBER, 2022 9

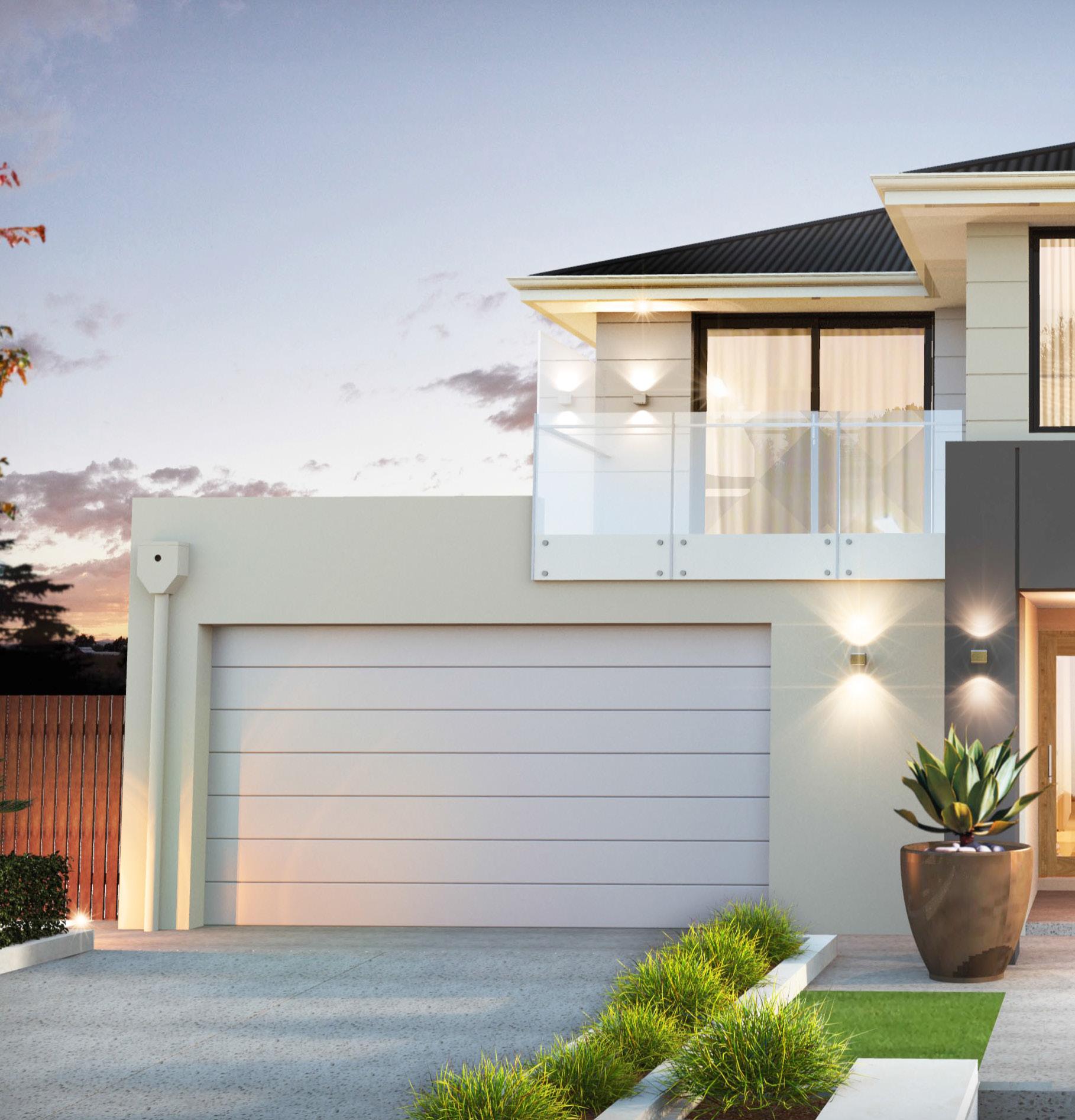
1 2 3 Aluminium Awning Windows with Window Trim Colorbond™ Window Infill Panel Tiled Roof 25 Pitch (shown here with Colorbond option) Esperance BENTLEY HOMES 3 9 10 11 12 6 10

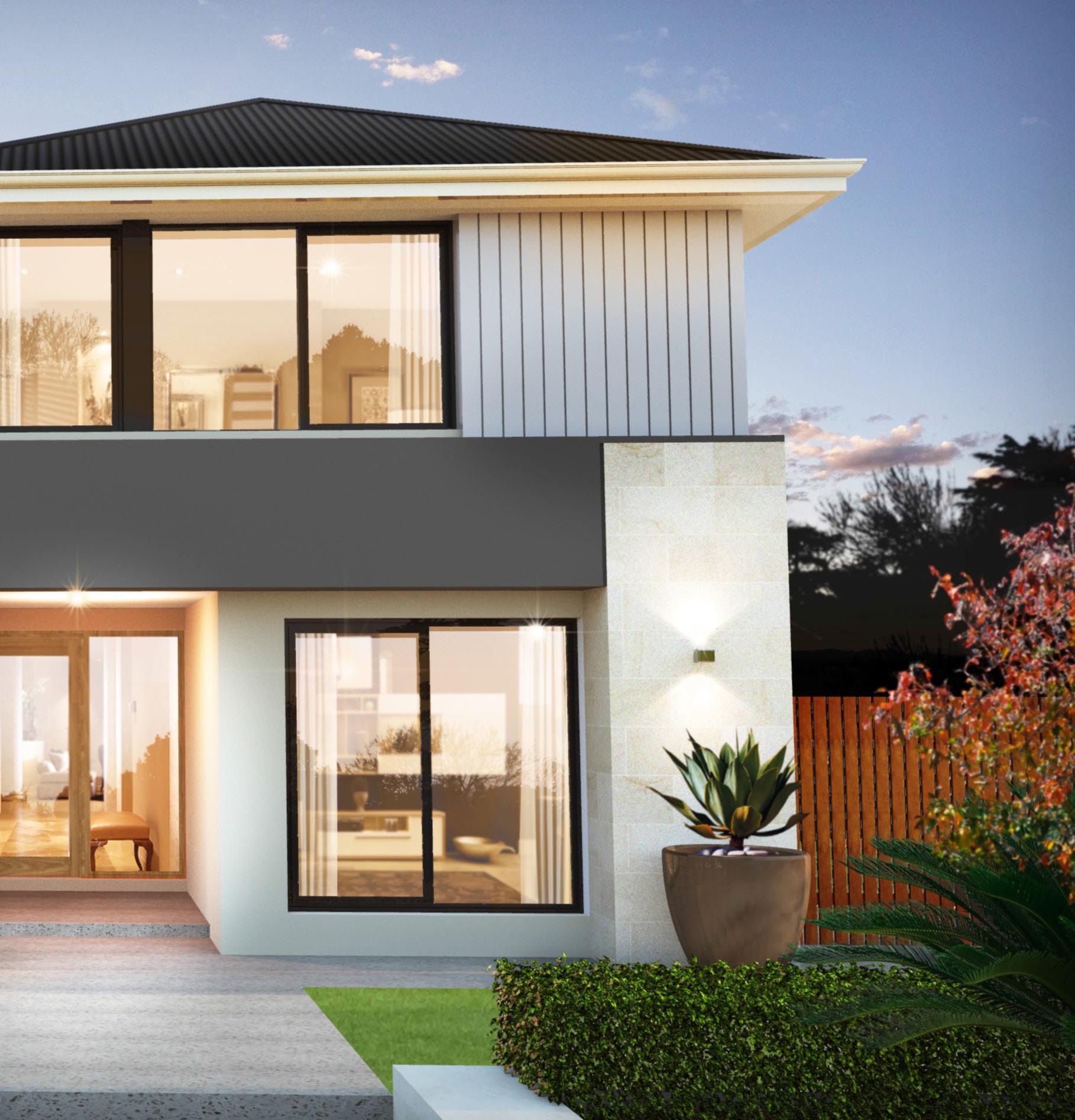
James Hardie™ Axon Cladding Colorbond™ Capping Render to Piers Aluminium Armadale Awning Window Render to Parapet 2150 x 4800 Sectional Overhead Garage Door Aluminum Awning Window Glass Balustrade to Balcony James Hardie Stria™ Cladding 600 Eave to Stud 4 7 10 5 8 9 11 6 12 13 1 8 2 4 7 13 5 EFFECTIVE 23rd NOVEMBER, 2022 11

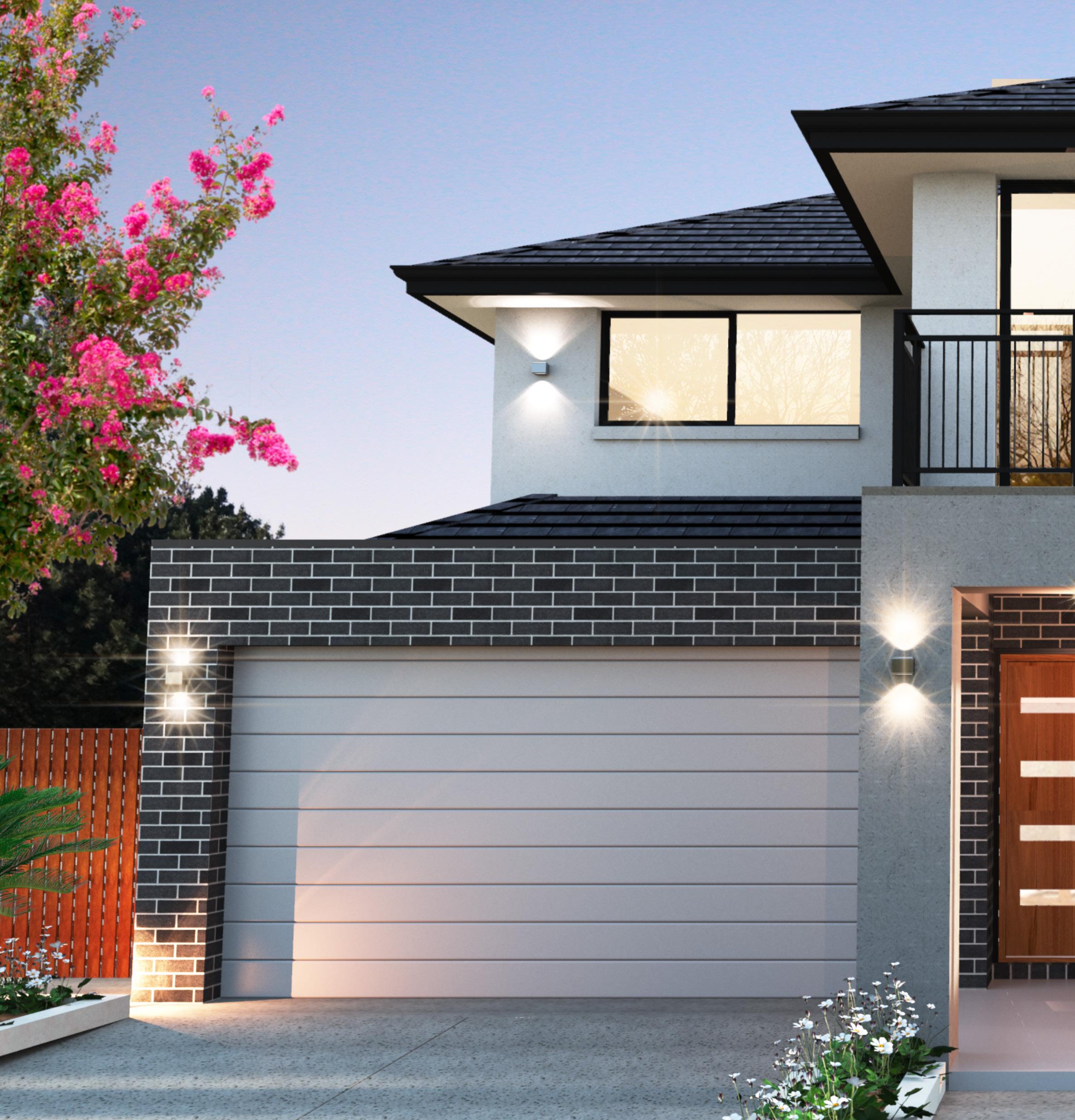
1 2 3 Powder Coated Metal Balustrade to Balcony Fixed Aluminium Window Render to Cladding Evora BENTLEY HOMES 7 9 5 10 12

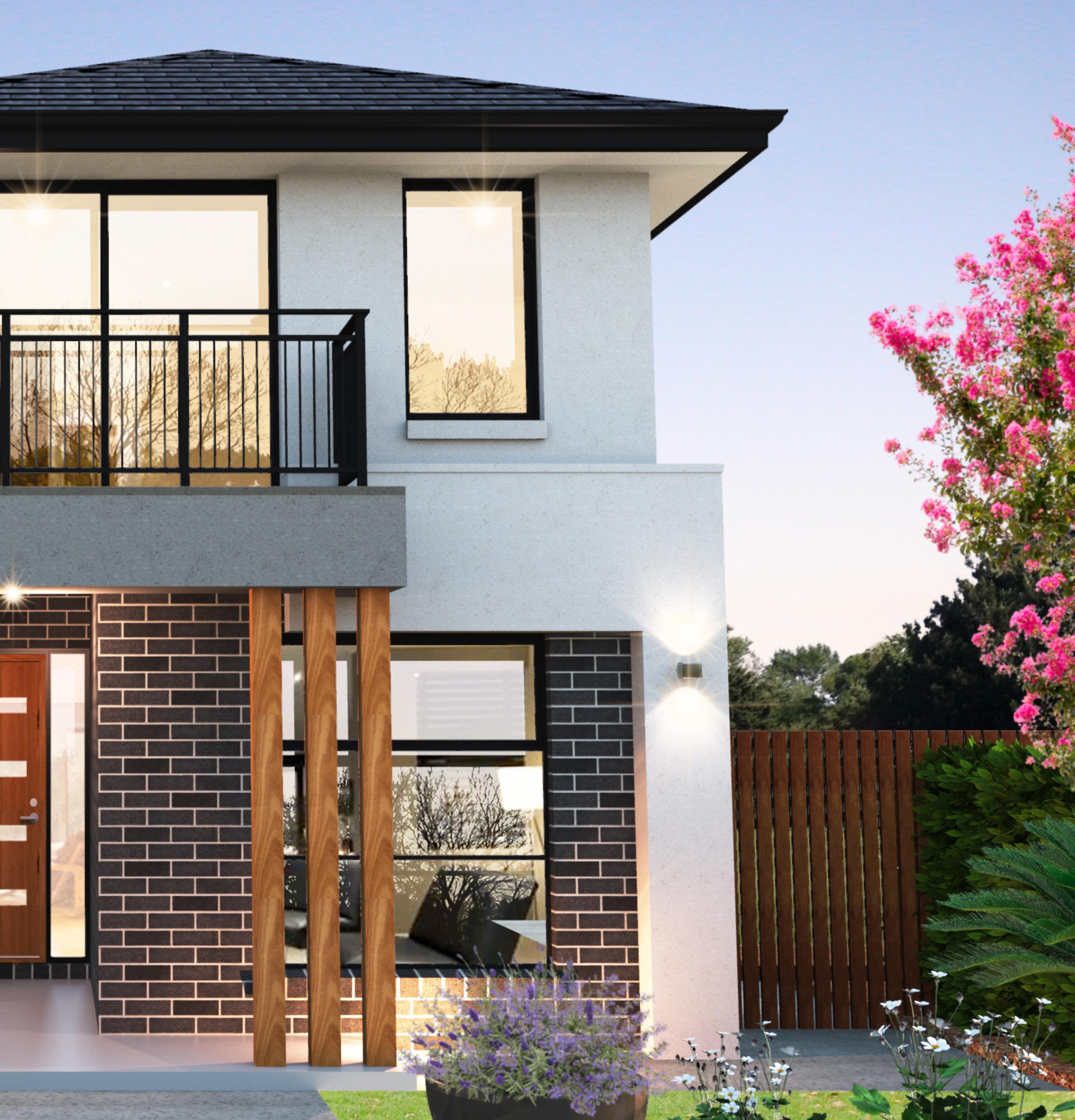
Colorbond™ Clapping Render to Pier Feature Timber Posts 2150 x 4800 Sectional Overhead Garage Door Face Brickwork Tiled Roof to Garage 600 Eave to Stud 4 7 9 5 8 10 6 1 2 3 4 8 6 5 EFFECTIVE 23rd NOVEMBER, 2022 13

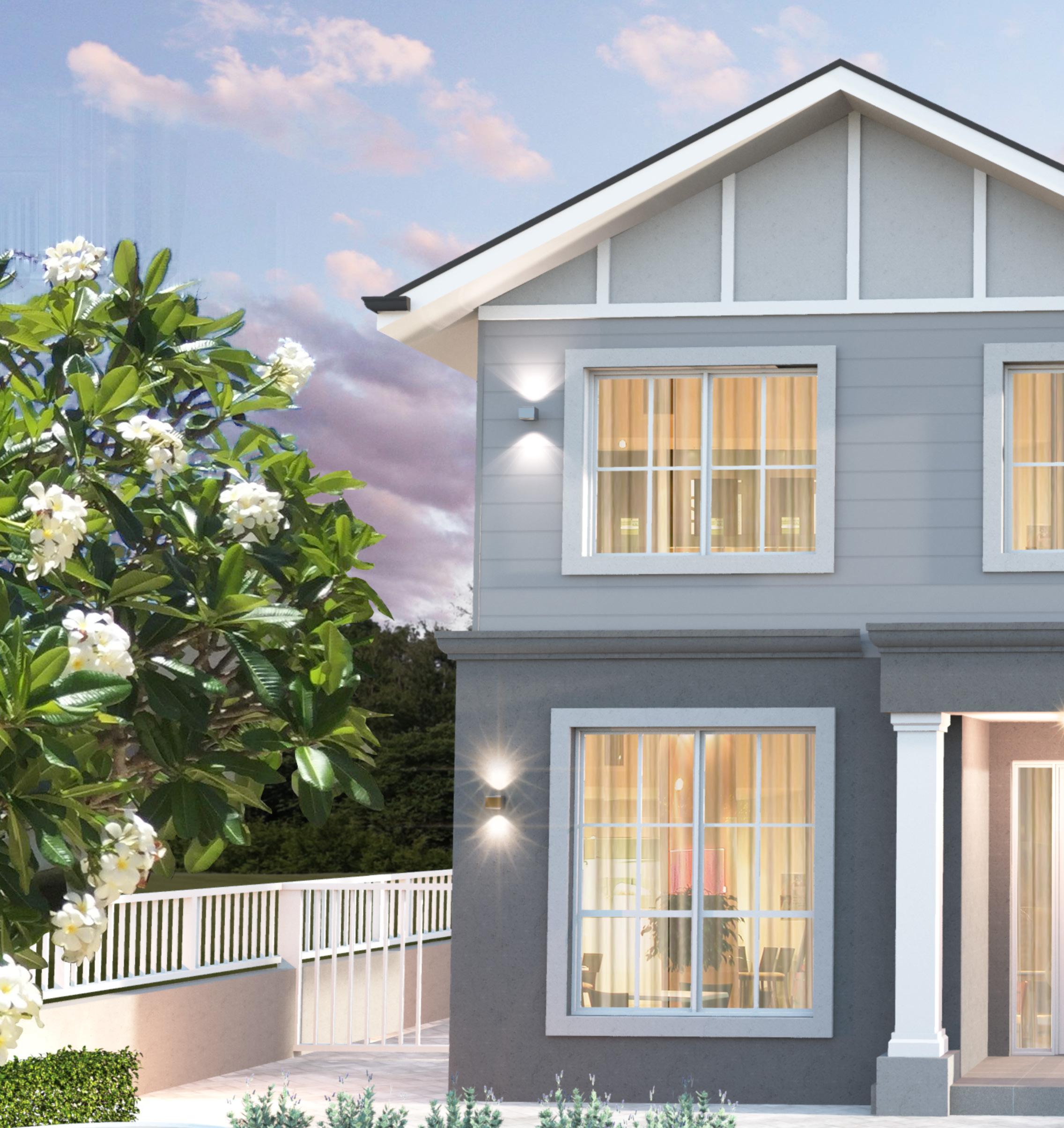
1 2 3 Tiled Roof 25 Pitch James Hardie Linea™ Cladding 600 Eave to Stud Hamptons BENTLEY HOMES 1 2 10 7 3 5 12 14

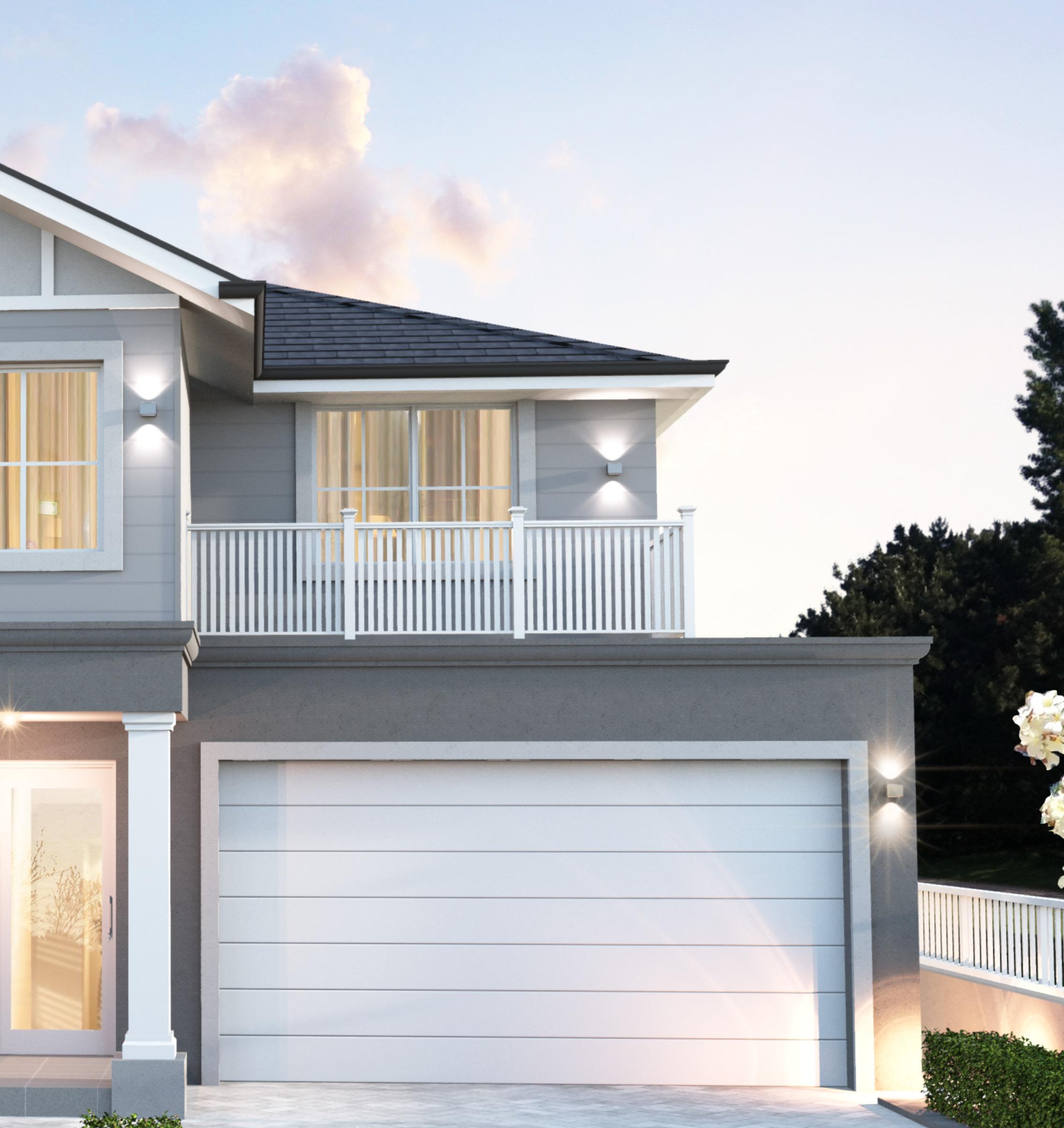
Aluminium Colonial Awning Windows Vertical & Horizontal Trim Unitex™ Parapet Moldings Unitex™ Window Moldings 2150 x 4800 Sectional Overhead Garage Door Timber Post Balustrade to Balcony Feature Columns Metal Deck Roof to Garage Render to Brickwork 4 7 10 5 8 11 6 12 9 4 9 8 6 11 EFFECTIVE 23rd NOVEMBER, 2022 15

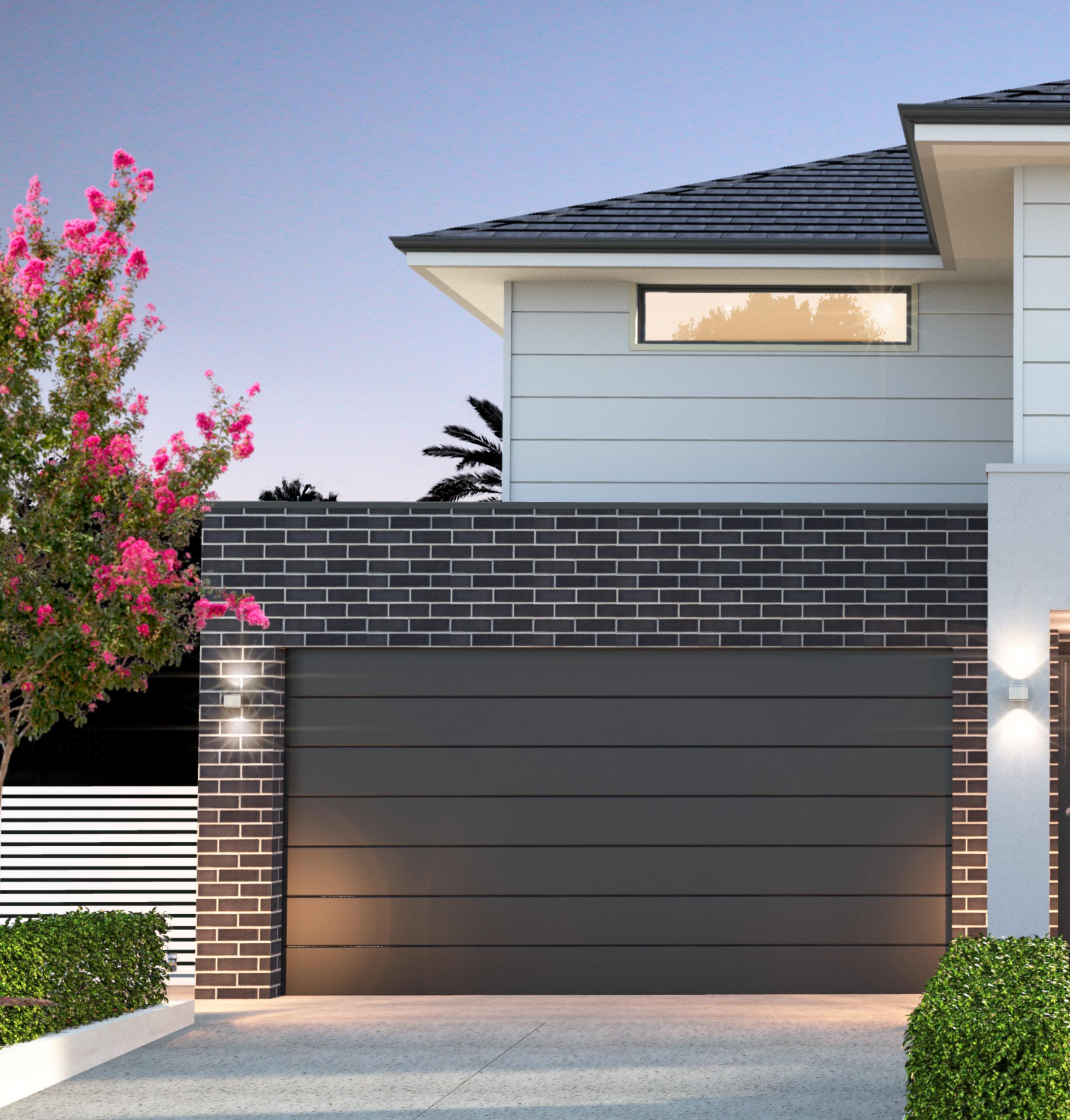
1 2 3 Tiled Roof 25 Pitch Render to Parapet Aluminium Boutique Multi Transom Awning Window BENTLEY HOMES 1 10 11 9 8 4 5 Kyoto 16

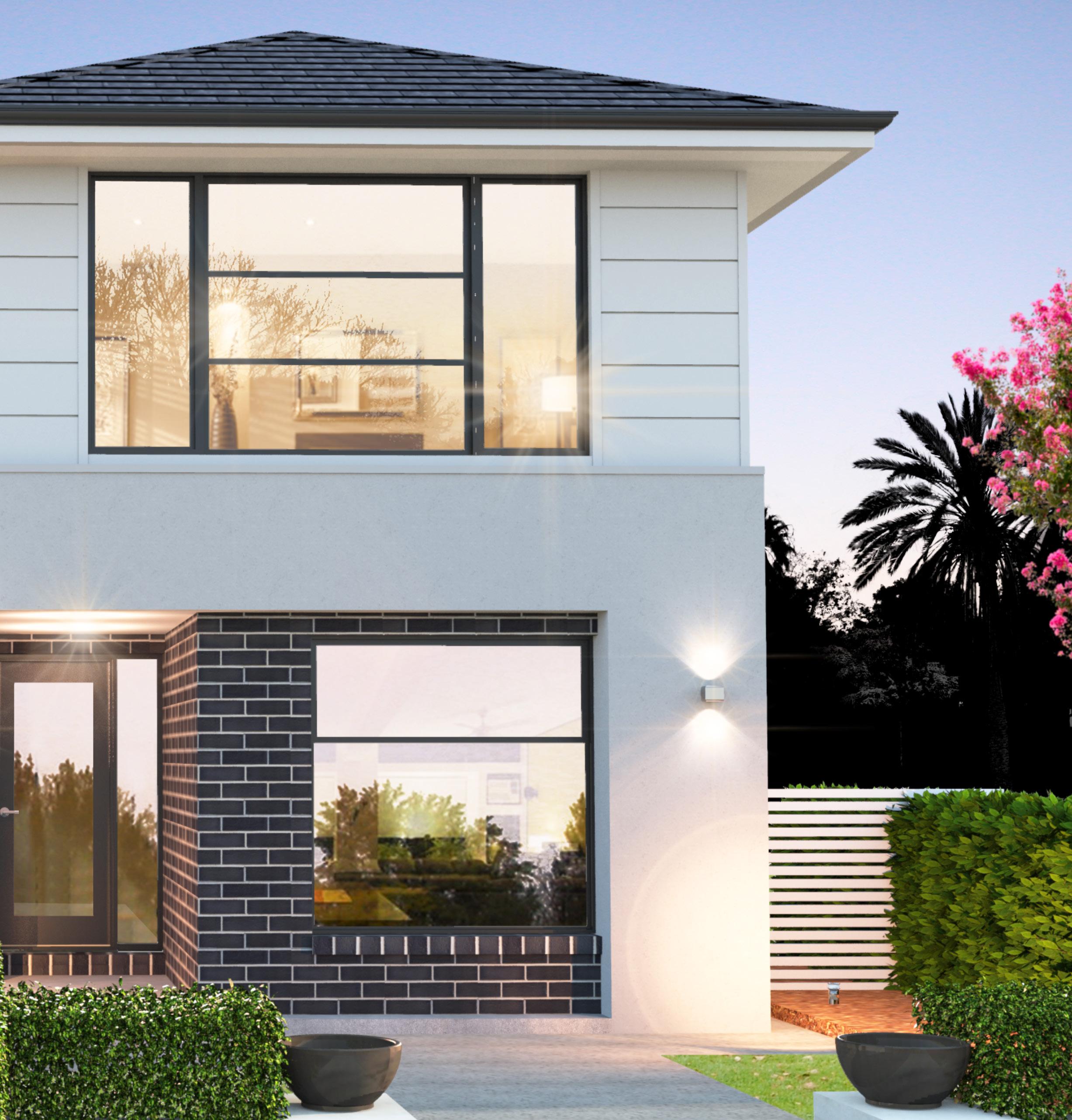
600 Eave to Stud Painted External Corner Trim Face Brickwork Aluminium Boutique Single Transom Awning Window Render to Pier 2150 x 4800 Sectional Overhead Garage Door Metal Deck Roof to Garage James Hardie Stria™ Cladding 4 7 10 11 5 8 6 9 2 5 7 3 6 EFFECTIVE 23rd NOVEMBER, 2022 17

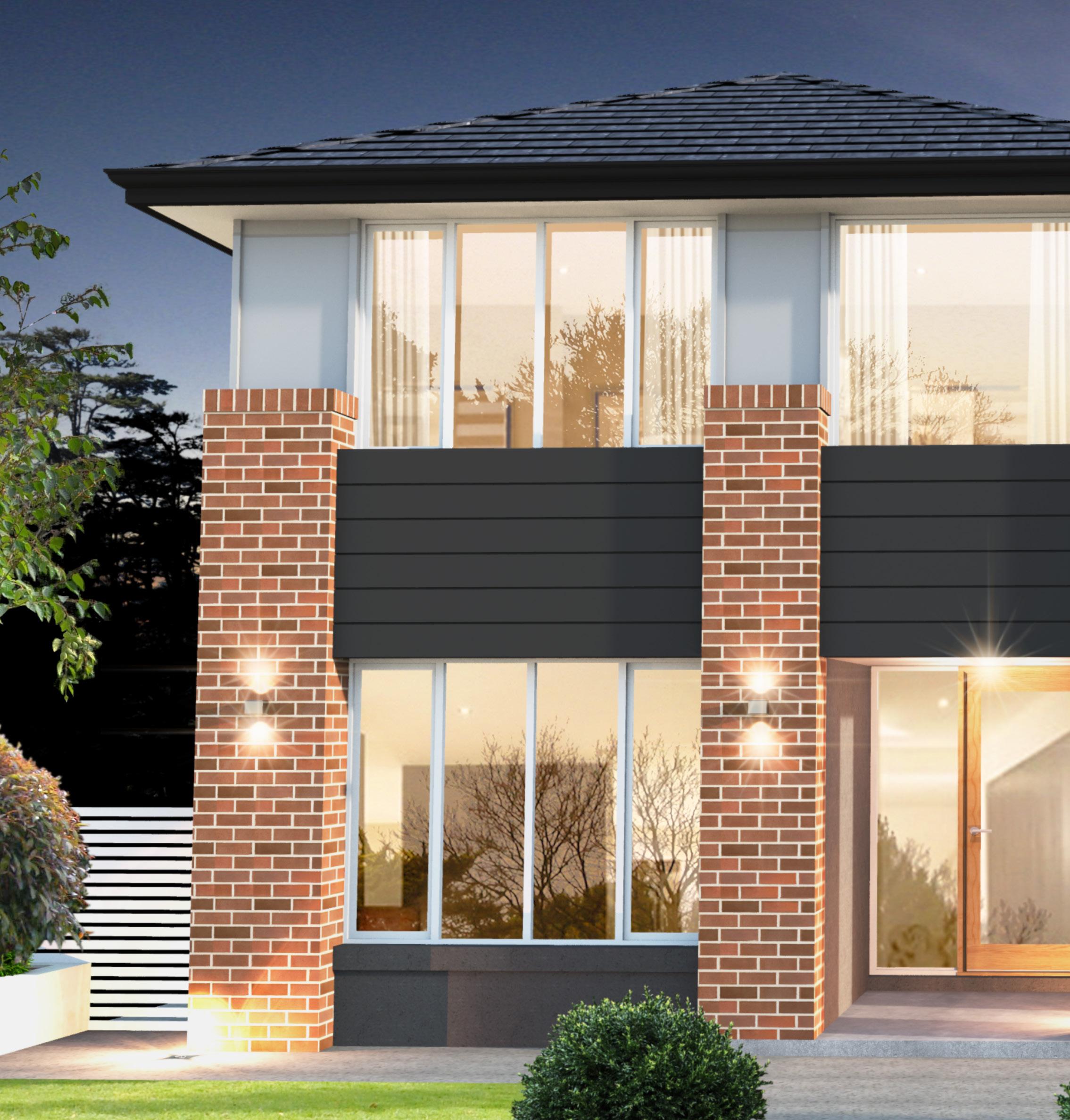
1 2 3 Tiled Roof 25 Pitch James Hardie Stria™ Cladding 600 Eave to Stud Medici BENTLEY HOMES 1 2 12 4 11 6 18

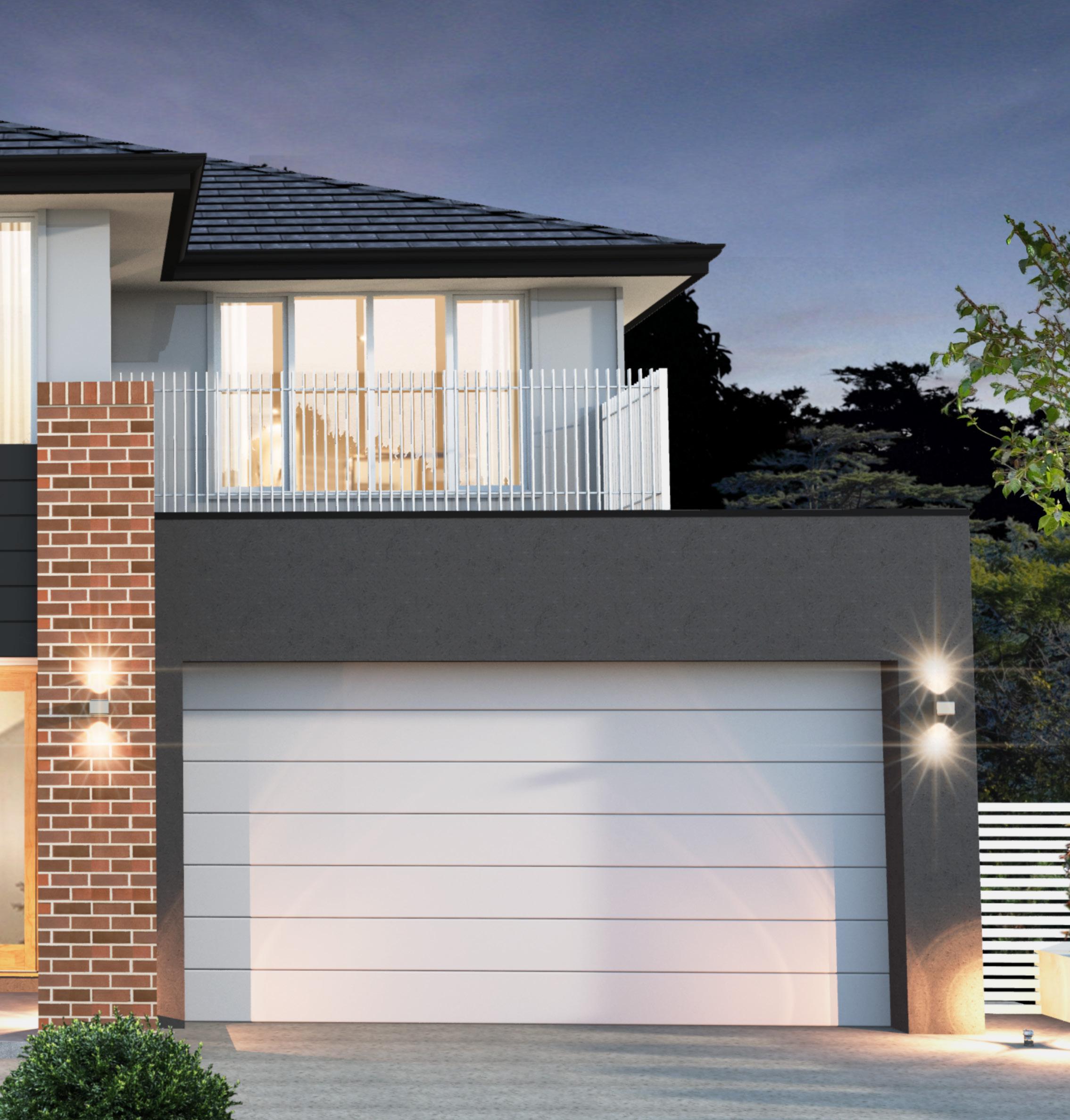
Aluminium Armadale Awning Window Face Brickwork Aluminium Boutique Awning Window 2150 x 4800 Sectional Overhead Garage Door Powder Coated Aluminium Balustrade to Balcony Metal Deck Roof to Garage Render to Brickwork Render to First Floor Face Brickwork 4 7 9 5 8 10 6 12 11 5 4 10 9 3 8 7 EFFECTIVE 23rd NOVEMBER, 2022 19


BENTLEY HOMES 8 2 6 3 4 5 20
Modena

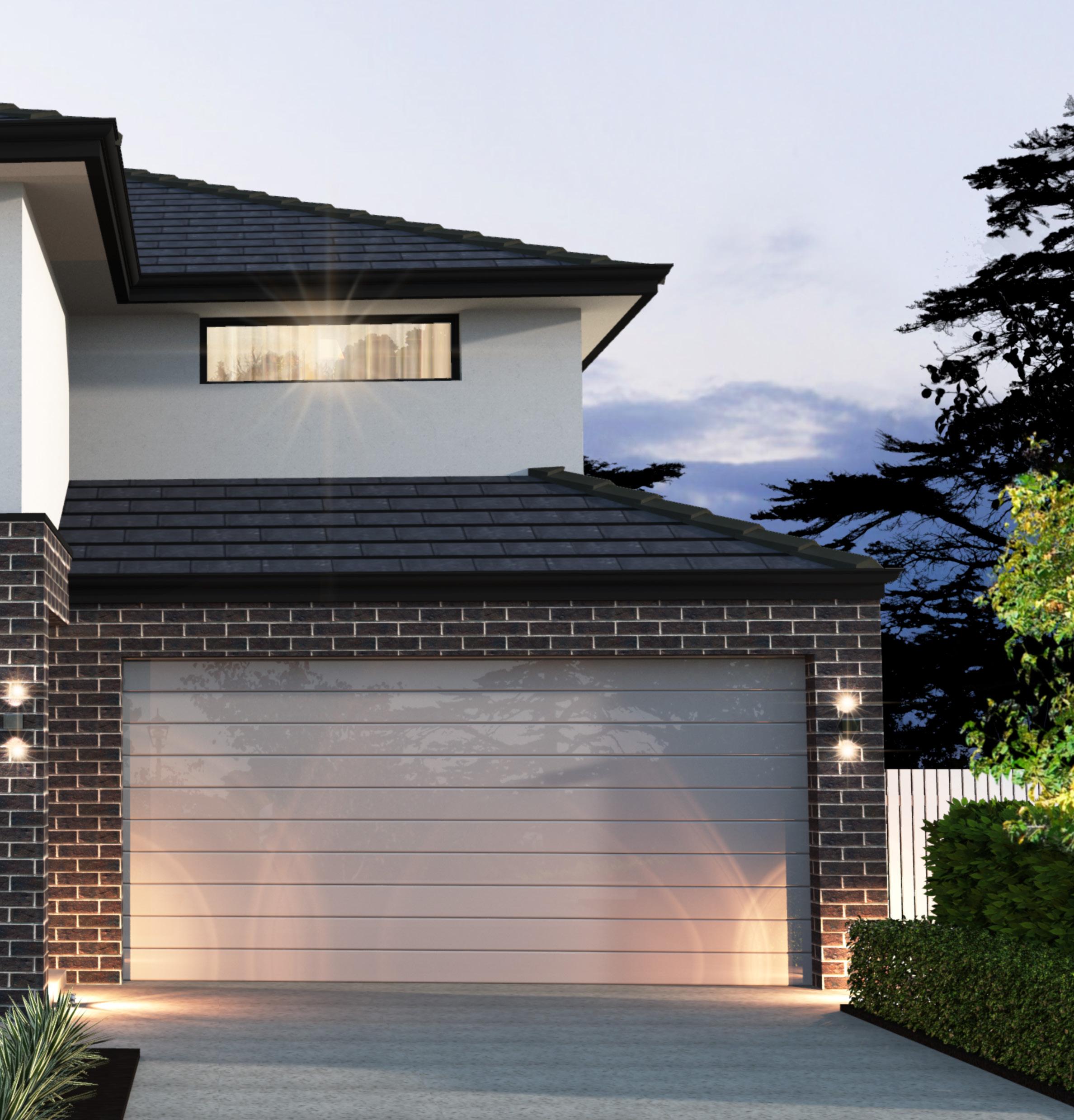
Tiled Roof 25 Pitch Aluminium Armadale Awning Window 600 Eave to Stud Colorbond™ Capping Face Brickwork Aluminium Boutique Metro Awning Window Tiled Roof 20 Pitch Render to First Floor 2150 x 4800 Sectional Overhead Garage Door 1 4 7 2 5 8 3 6 9 1 9 7 EFFECTIVE 23rd NOVEMBER, 2022 21

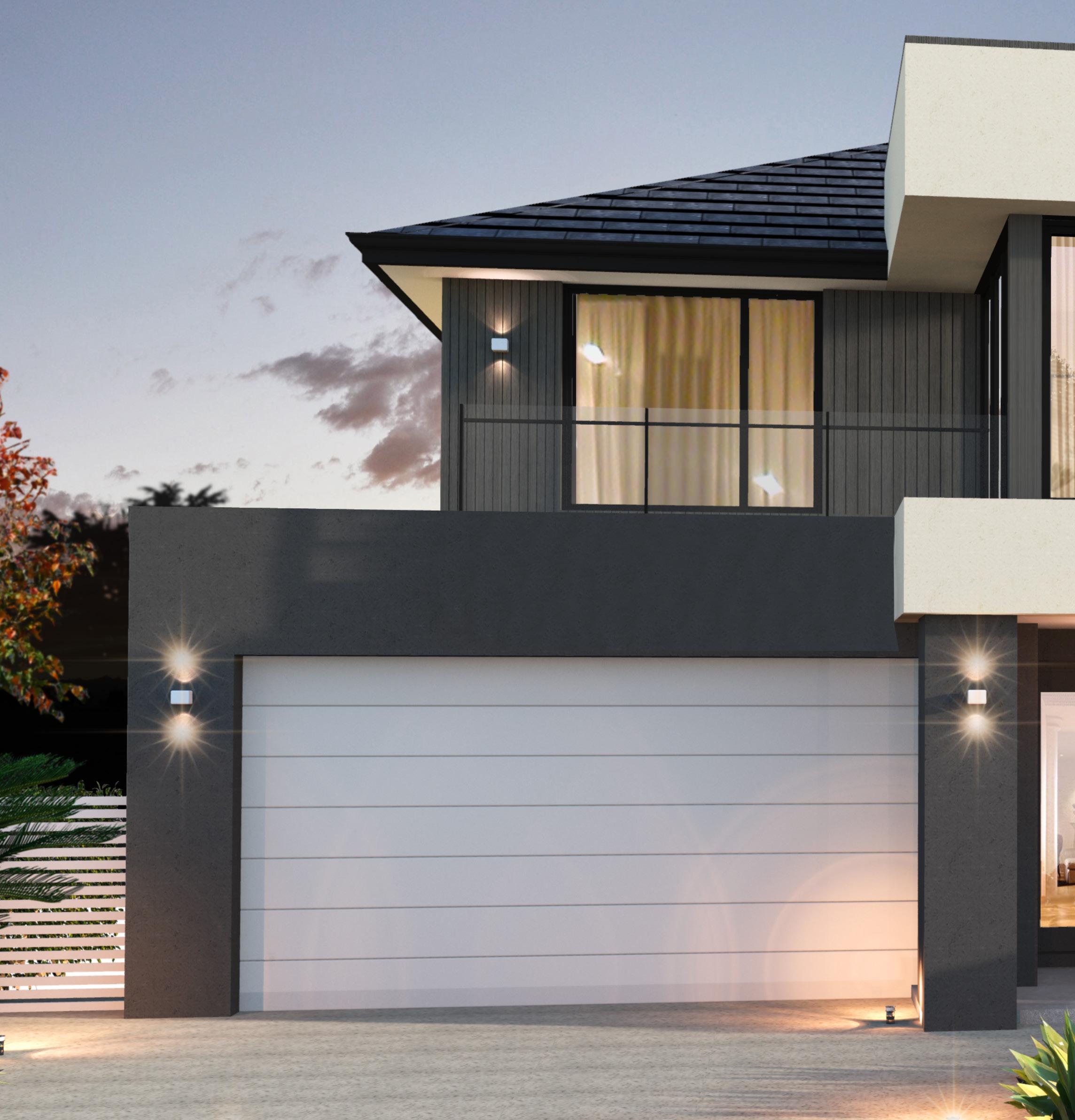
1 2 3 Colorbond™ Metal Capping CX Castellated™ Feature Cladding Render to Parapet Portsea BENTLEY HOMES 9 7 11 10 6 8 12 3 22

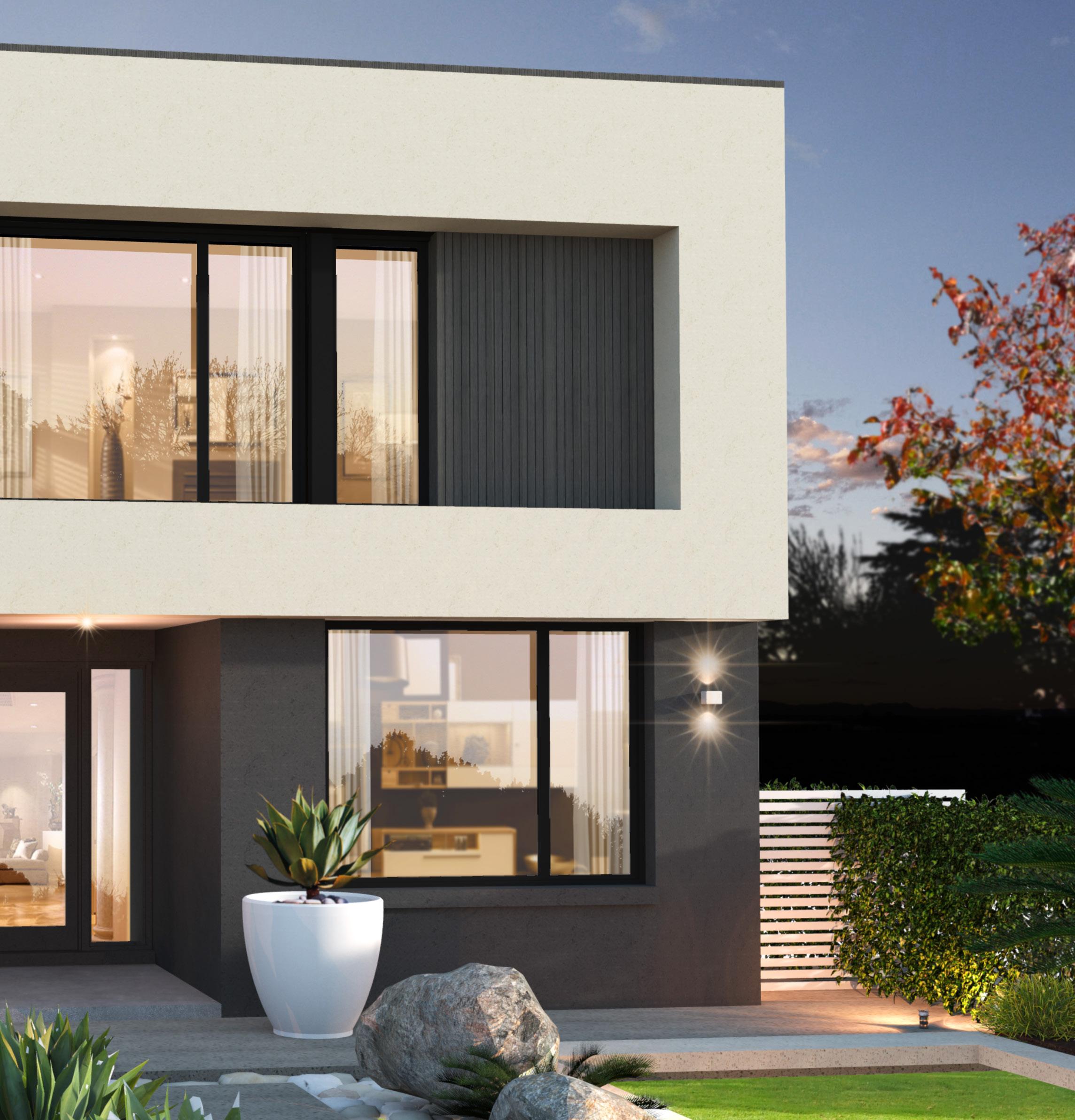
Aluminum Armadale Window Aluminium Boutique Awning Window 2150 x 4800 Sectional Overhead Garage Door Render to Pier Metal Deck Roof to Garage Glass Balustrade to Balcony (shown here with Matte Black Handrail option) CX Castellated ™ Feature Cladding 600 Eave to Stud Tiled Roof 25 Pitch 4 7 10 5 8 11 6 9 12 1 2 3 5 EFFECTIVE 23rd NOVEMBER, 2022 23

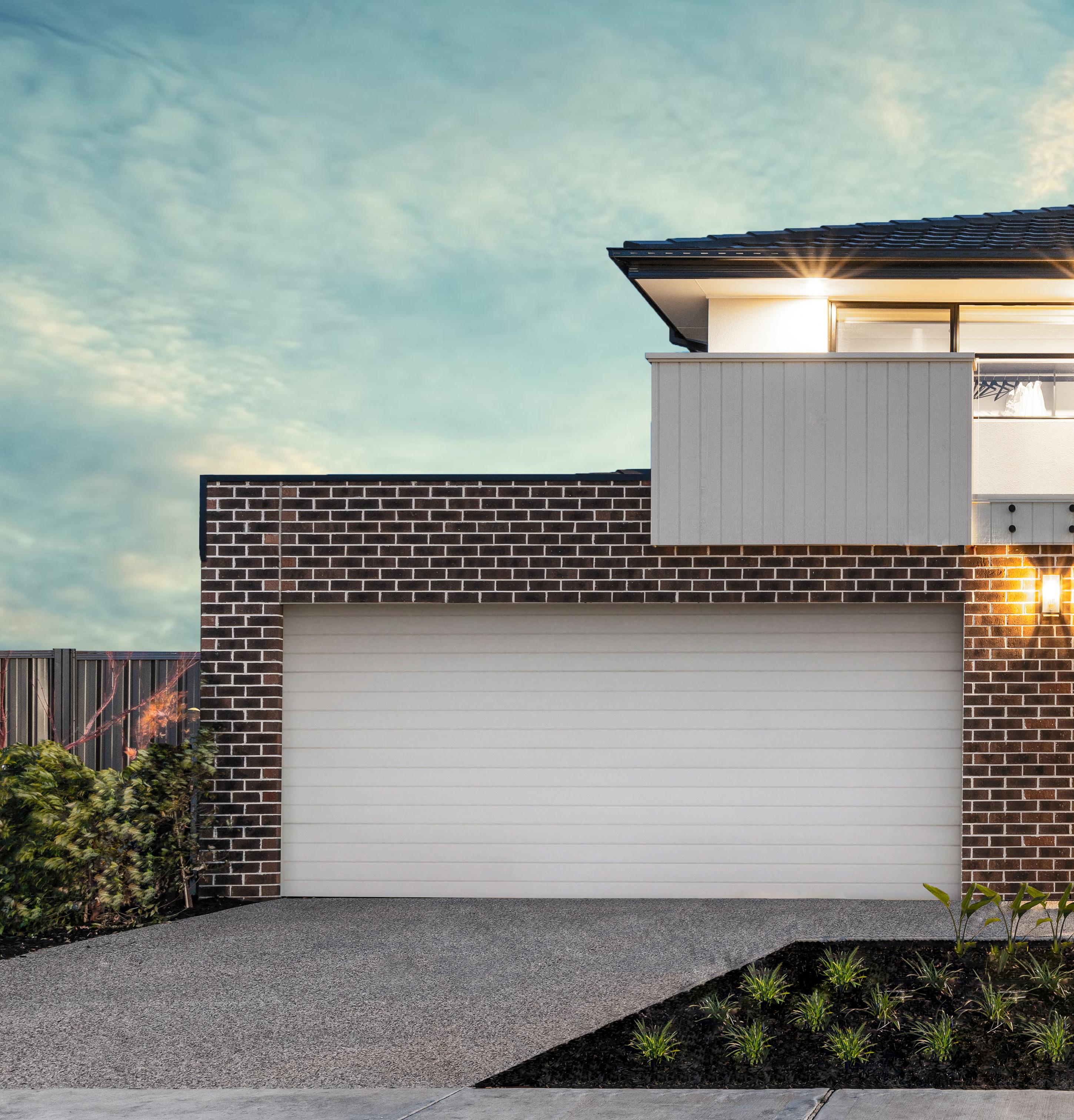
1 2 3 Tiled Roof 25 Pitch Aluminium Armadale Awning Window 600 Eave to Stud Rochester BENTLEY HOMES 1 4 7 8 3 24

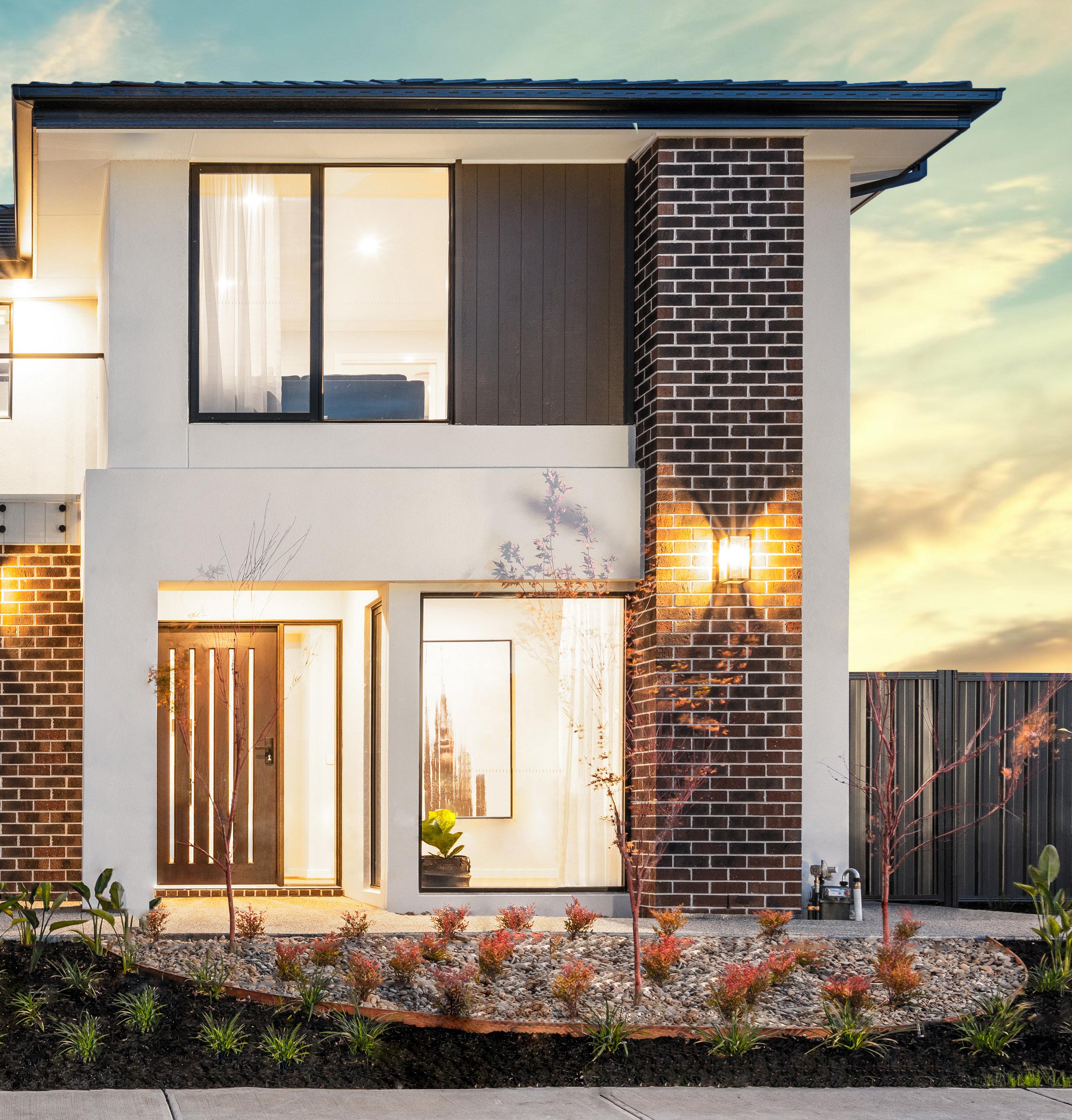
Hardie Axon™ Cladding Render to Brickwork Feature Brick Pier 2150 x 4800 Sectional Overhead Garage Door Tiled Roof 25 Pitch Aluminum Fixed Boutique Window Glass Balustrade to Balcony 4 7 9 5 8 10 6 6 10 4 5 2 9 EFFECTIVE 23rd NOVEMBER, 2022 25
James
Avoca

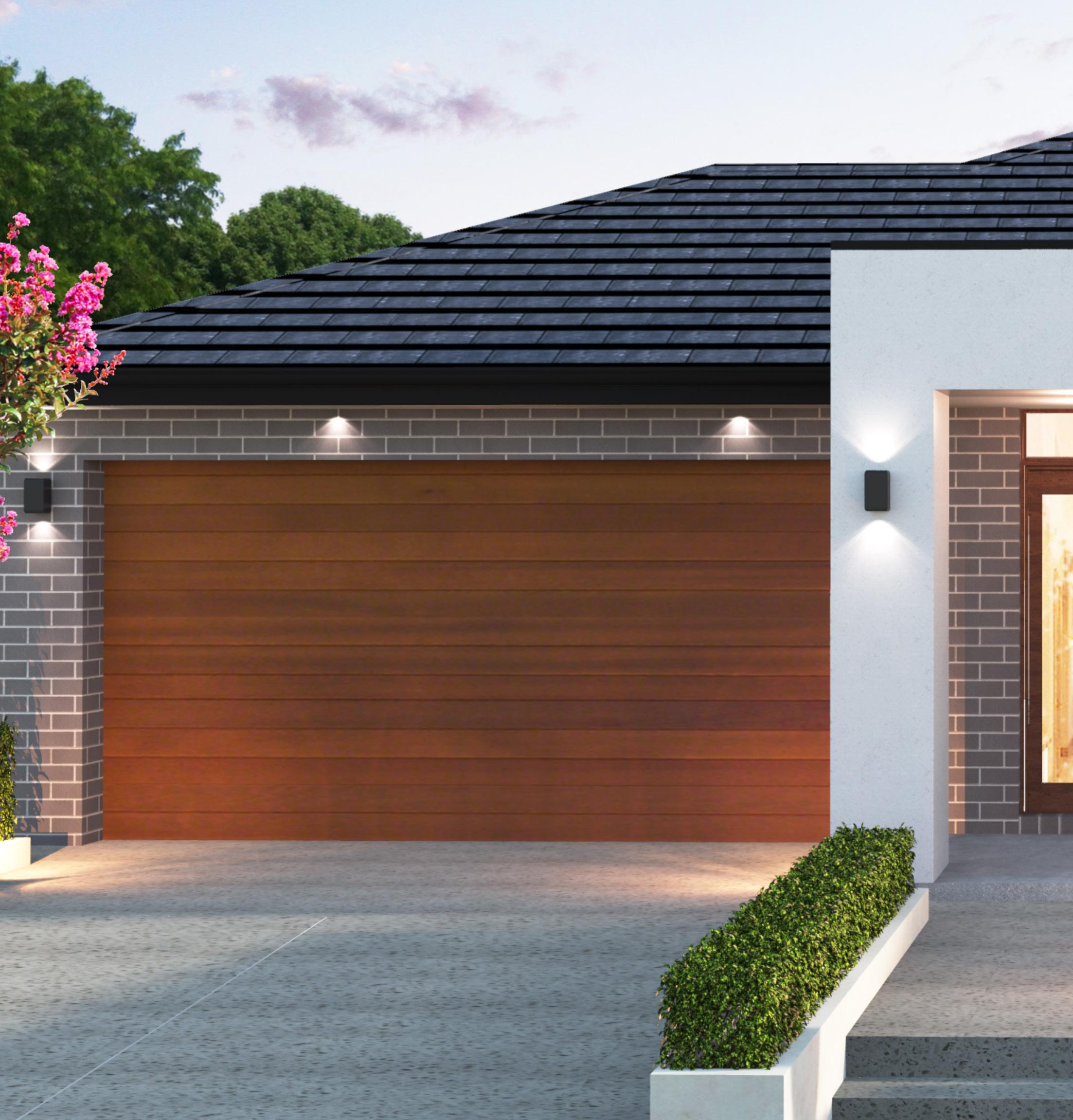
BENTLEY HOMES
7 30
1
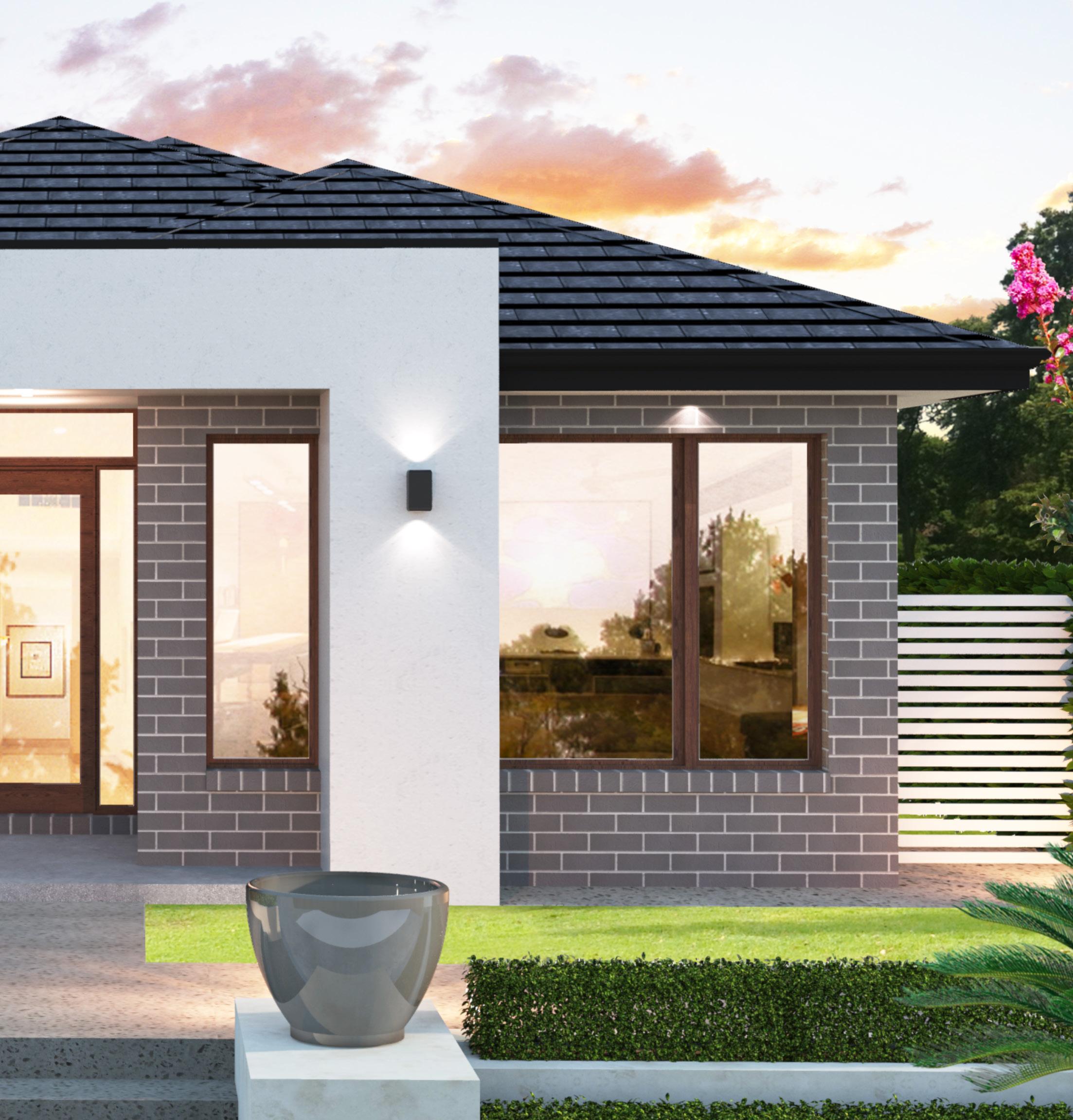

1 3 5 2 4 6 Tiled Roof 22.5 Pitch Colorbond™ Parapet Capping Aluminium Awning Window Face Brickwork Render to Parapet & Porch Piers Aluminum Boutique Awning Window 2150 x 4800 Sectional Overhead Garage Door 3 5 6 4 2 7 EFFECTIVE 23rd NOVEMBER, 2022 31
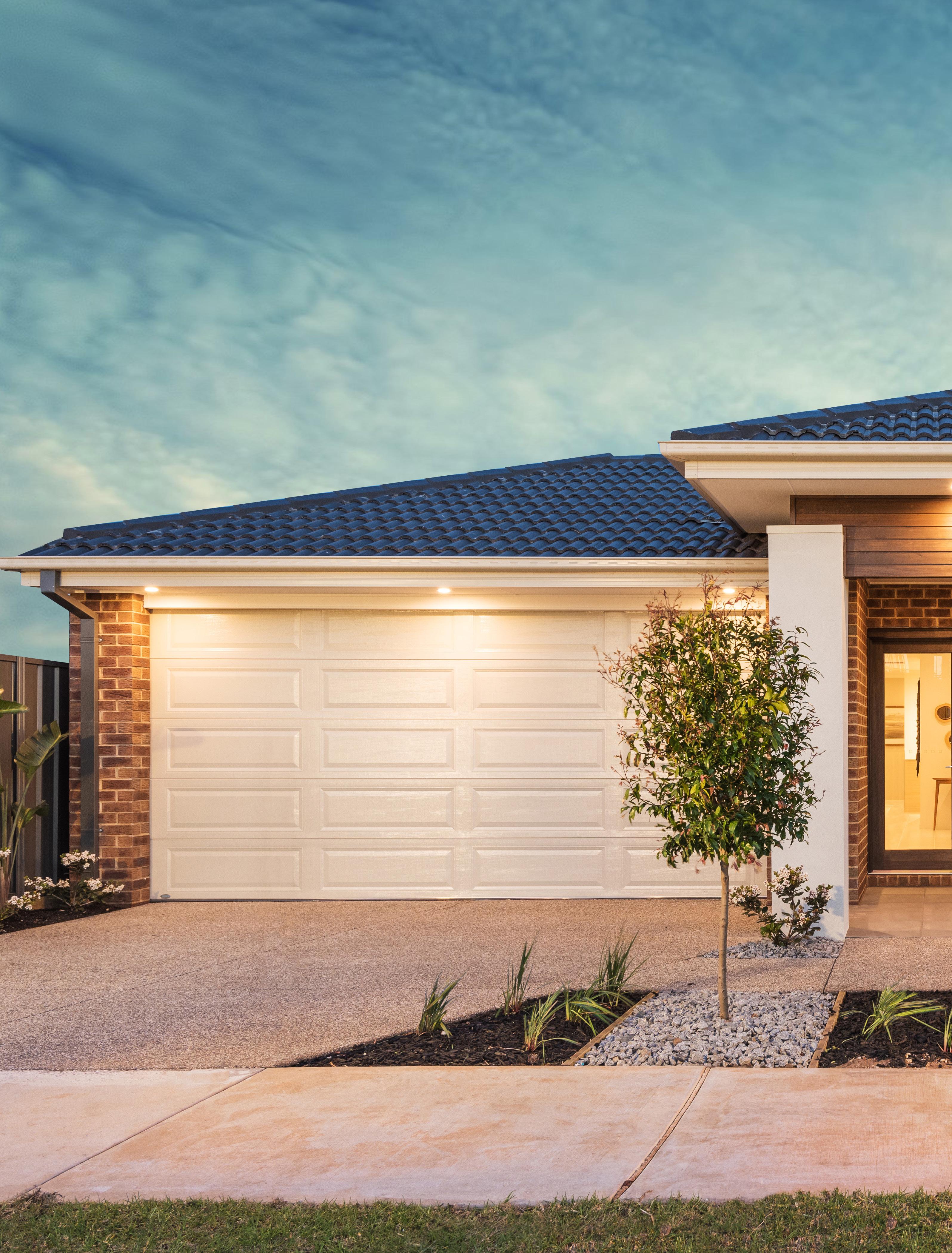

Cambridge BENTLEY HOMES 4 6 32
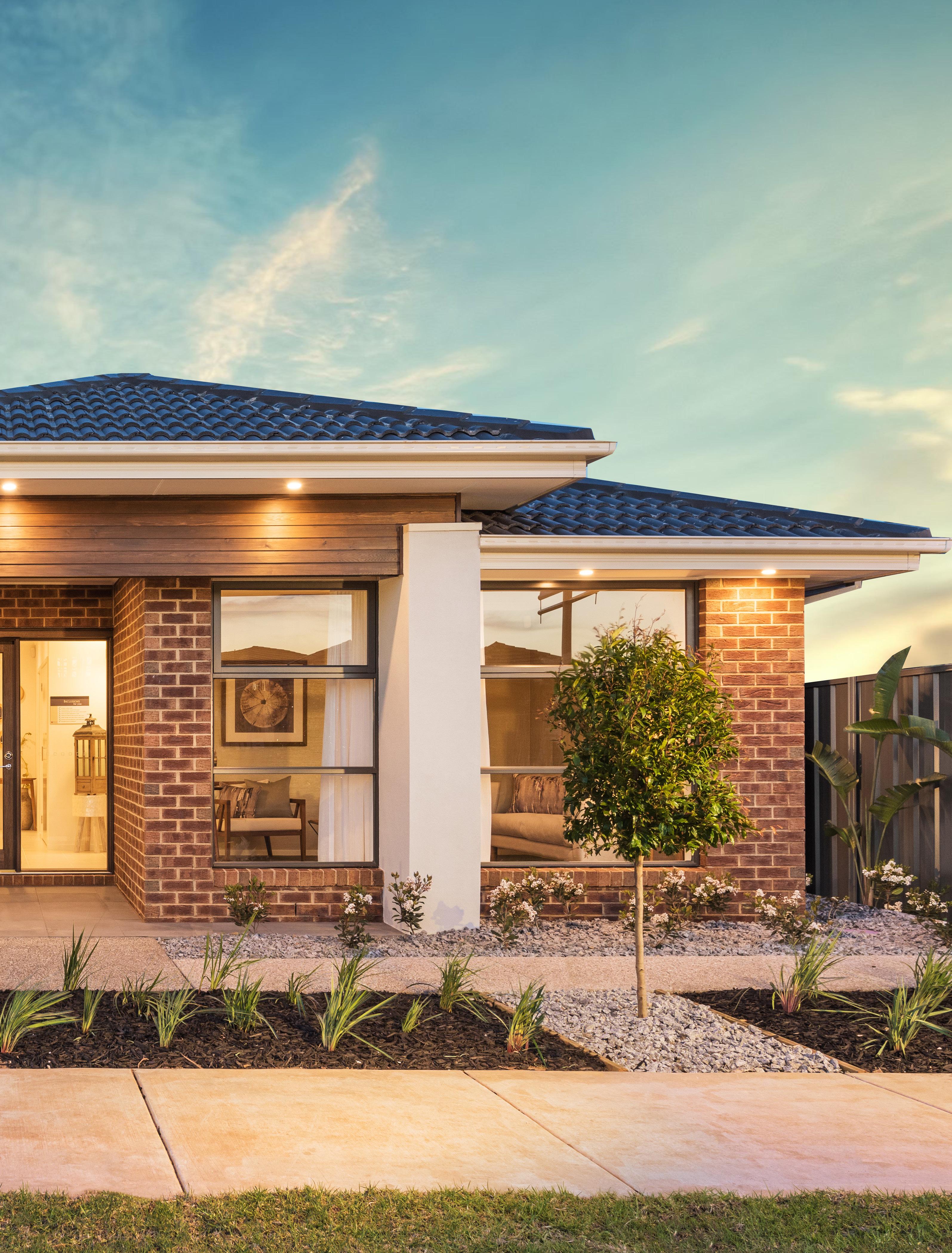

1 4 6 2 5 7 3 Render to Porch Piers Face Brickwork Aluminium Multi Transom Awning Windows Tiled Roof 22.5 Pitch Feature Timber Cladding Face Brickwork 2150 x 4800 Sectional Overhead Garage Door 1 3 7 5 2 EFFECTIVE 23rd NOVEMBER, 2022 33

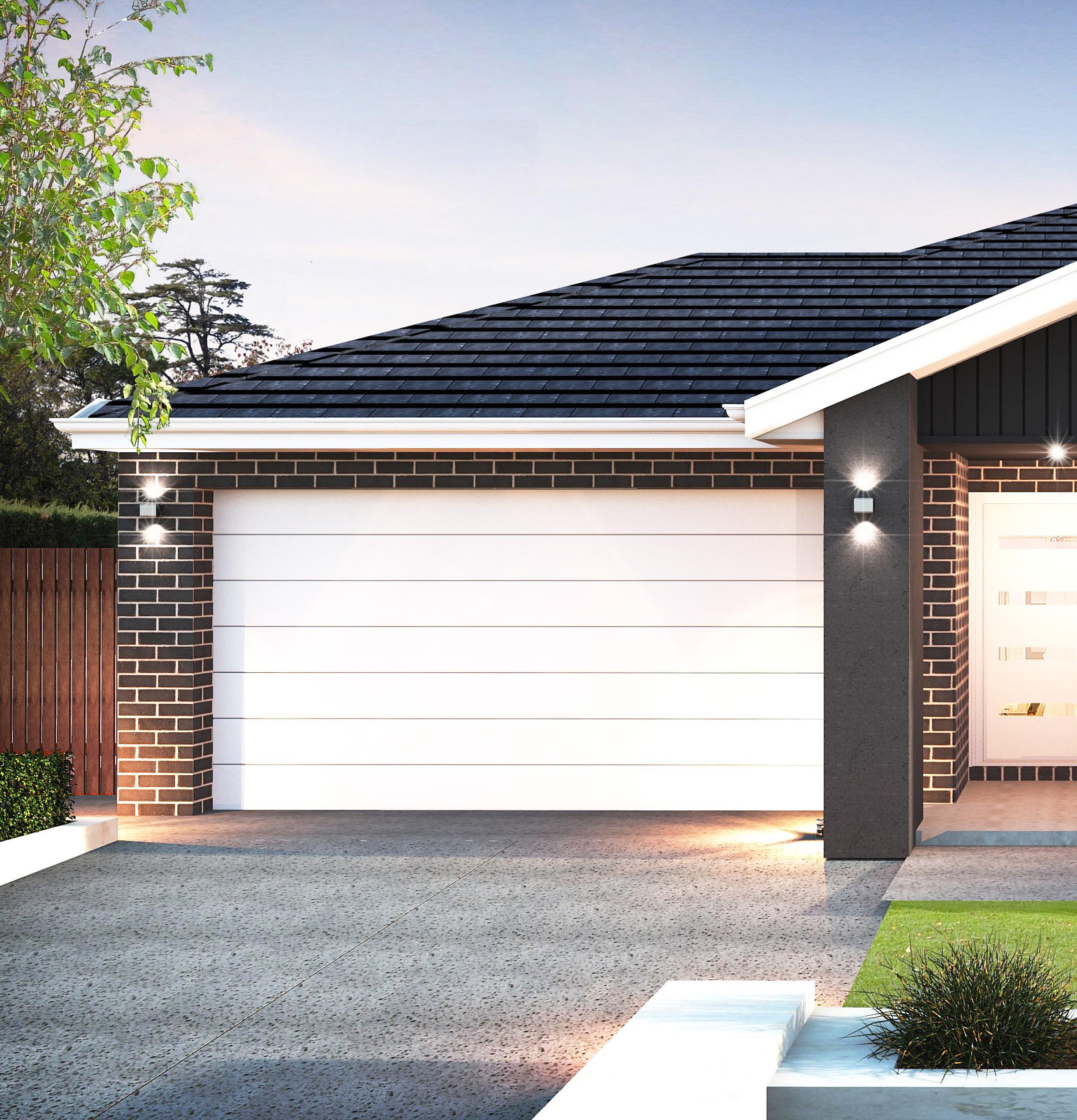
BENTLEY HOMES 6 3 34
Chelsea

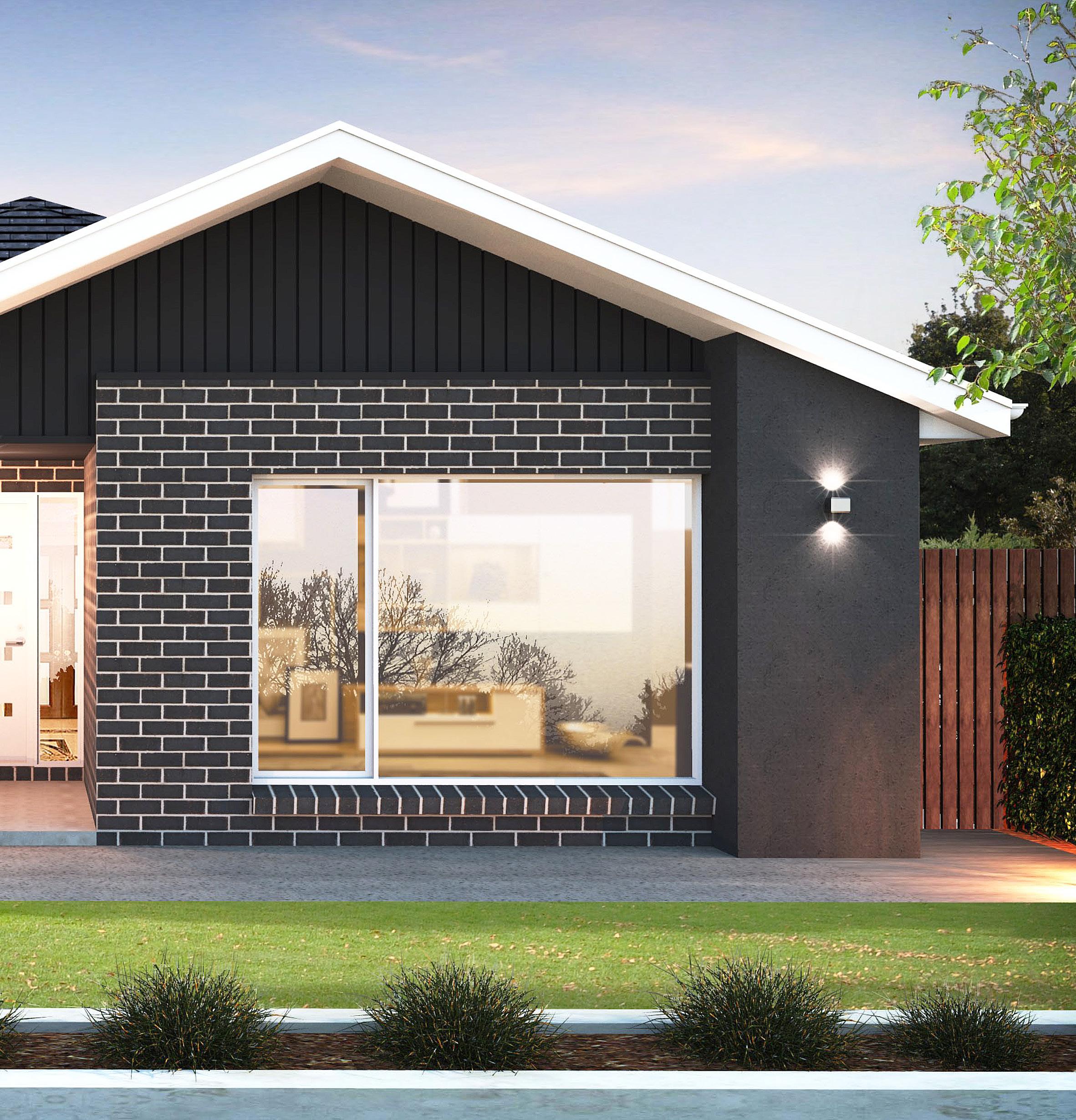
1 4 6 2 5 7 3 Colorbond™ Fascia Panel Render to Brickwork Tiled Roof 22.5 pitch Colorbond™ Capping Aluminium Boutique Metro Window Render to Pier James Hardie™ Axon Cladding to Gable 1 5 4 2 7 EFFECTIVE 23rd NOVEMBER, 2022 35
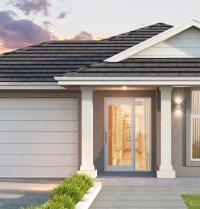

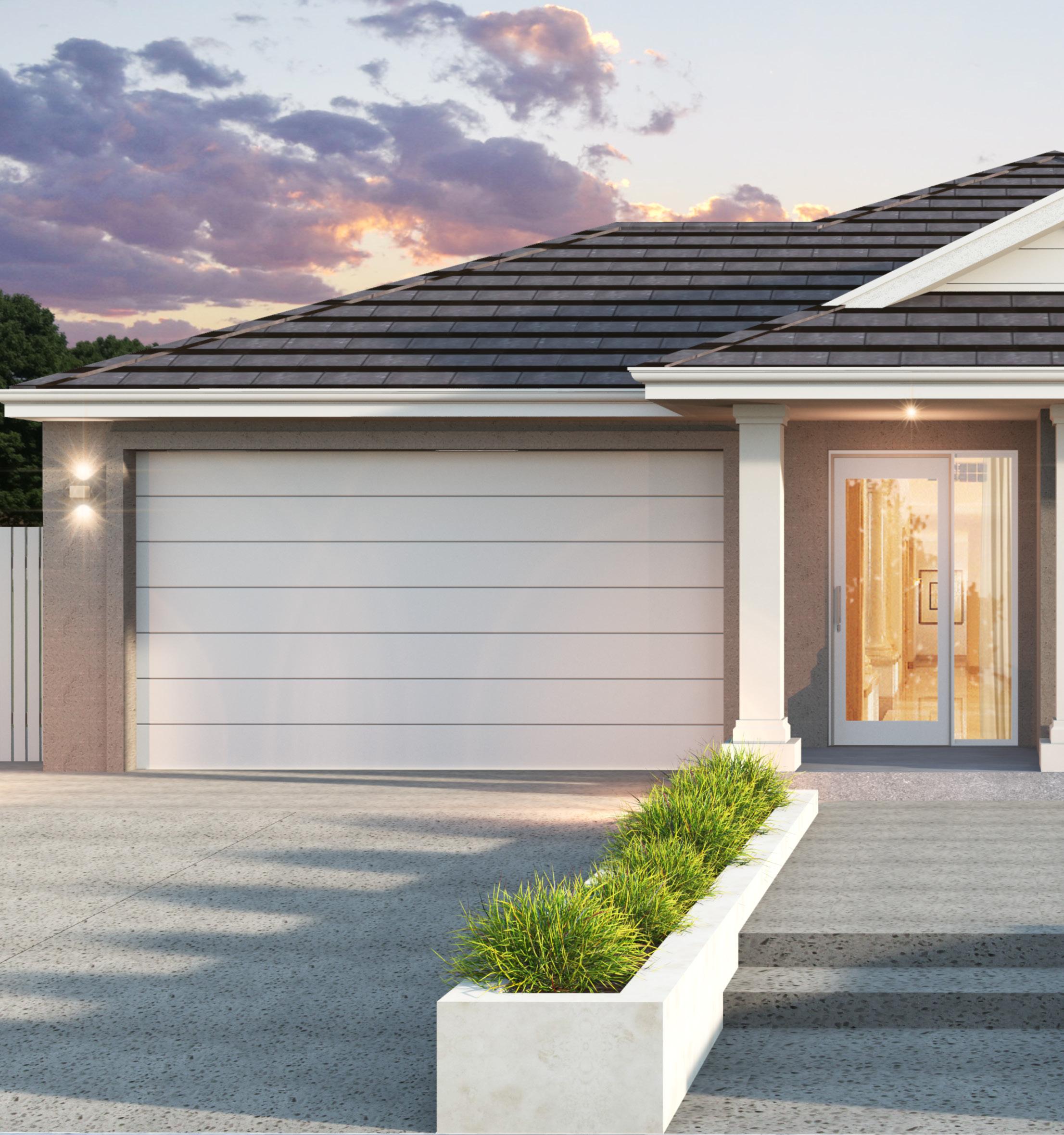
BENTLEY HOMES 6 7 Coastal 36
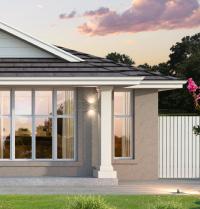

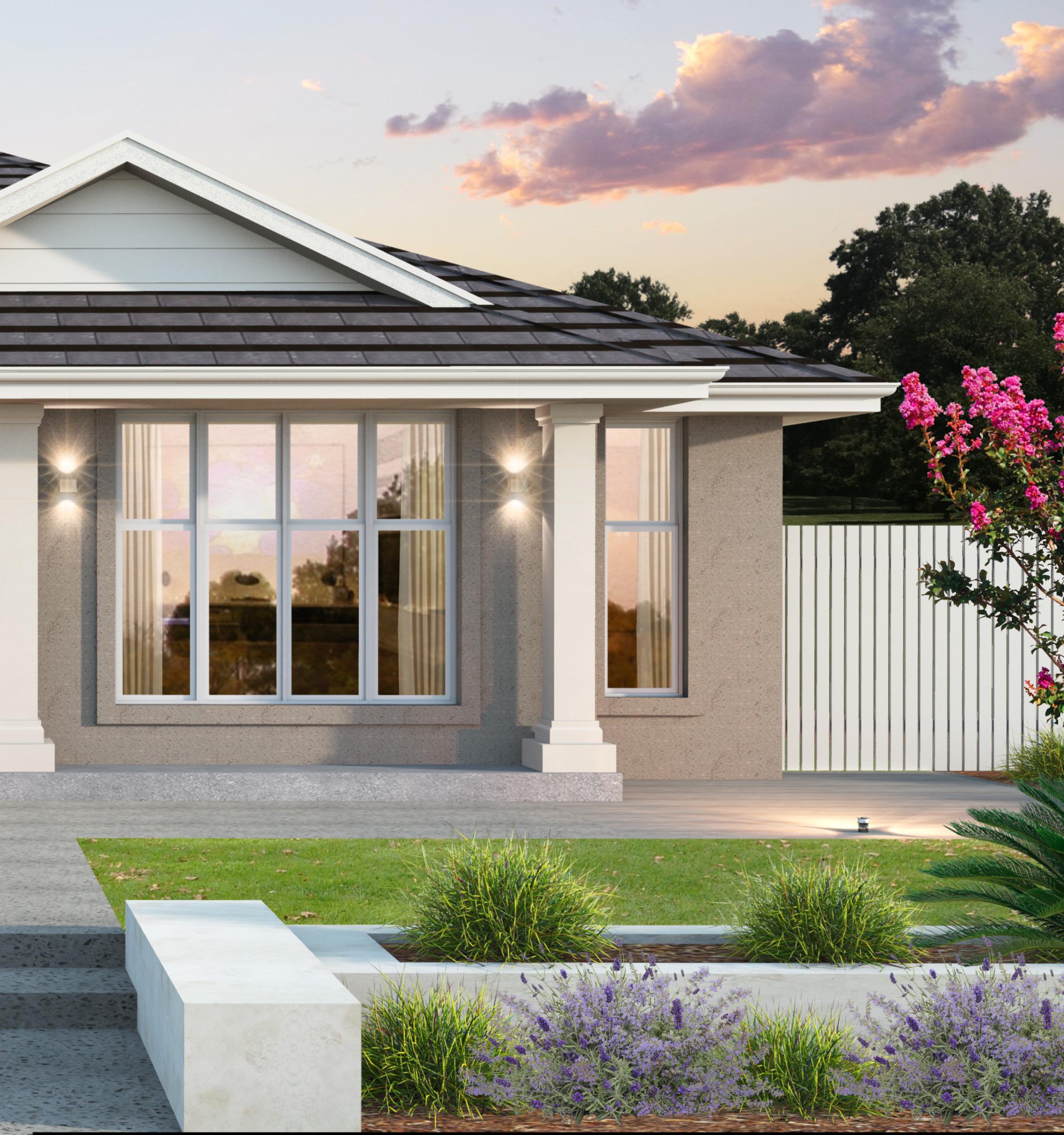
1 4 7 2 5 Render to Brickwork James Hardie Linea™ Cladding to Gable Unitex™ Window & Garage Door Moldings Top Transom Awning Window 200mm Verge Overhang to Gable 2150 x 4800 Sectional Overhead Garage Door Tiled Roof 22.5 Pitch Render to Piers 8 3 6 1 2 3 4 5 8 EFFECTIVE 23rd NOVEMBER, 2022 37

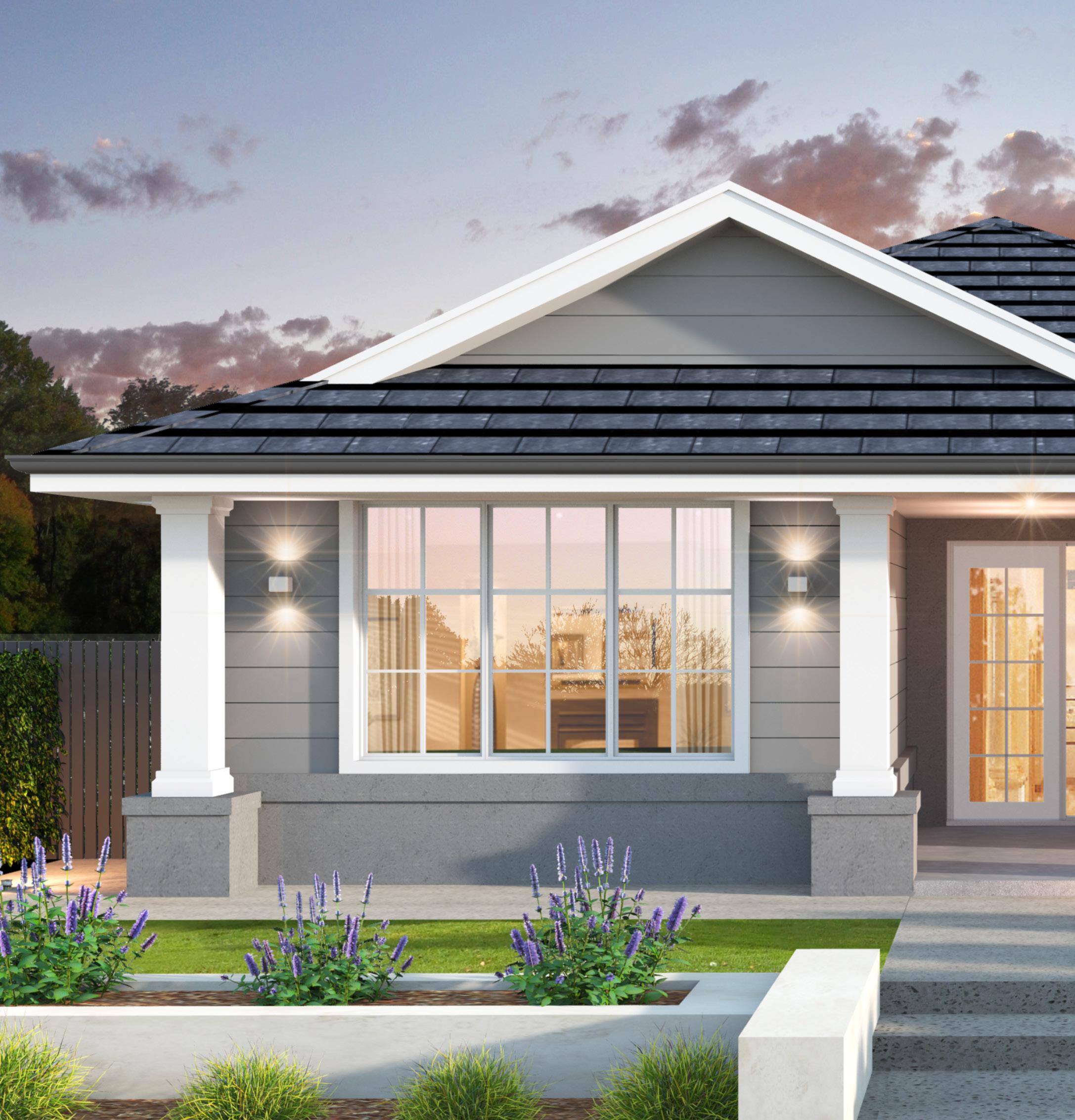
1 2 3 Tiled Roof 22.5 Pitch Verge Overhang to Gable Rendered Brick Base with Top Brick Header Course Hamptons BENTLEY HOMES 4 5 2 10 3 4 7 38


4 7 10 5 8 6 9 James Hardie Linea™ Cladding Unitex™ Feature Columns James Hardie Linea™ Cladding Aluminium Awning Windows with Colonial Bars 2150 x 4800 Sectional Overhead Garage Door (shown here with Heritage Profile option) Render to Brickwork Unitex™ Window & Garage Door Moldings 1 8 9 10 EFFECTIVE 23rd NOVEMBER, 2022 39
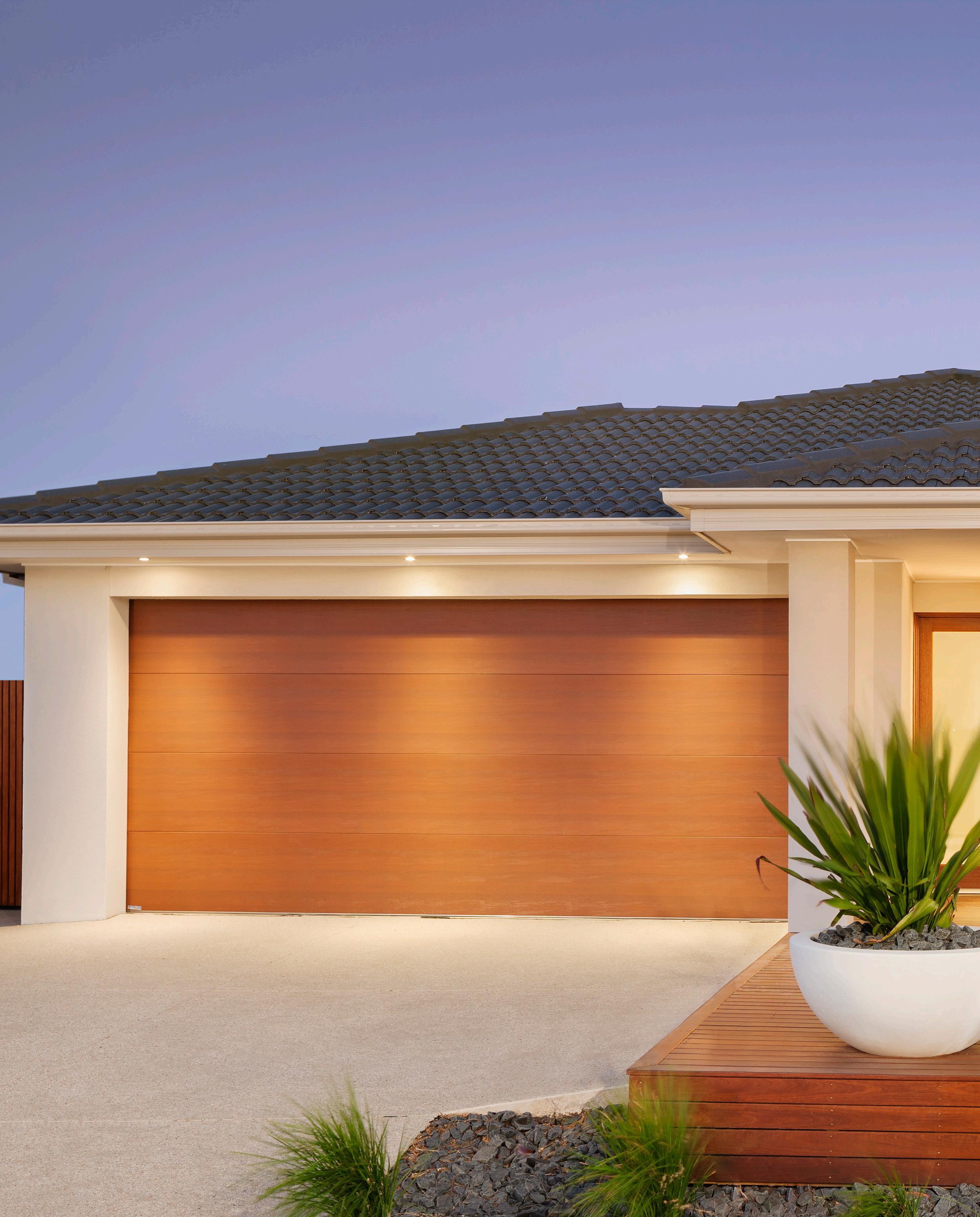

BENTLEY HOMES 5 7 40
Hudson


1 4 6 2 5 7 3 Render above Entry Door Aluminum Boutique Awning Window Render to Brickwork CX Castellated™ Feature Cladding 2150 x 4800 Sectional Overhead Garage Door Aluminum Boutique Awning Window Tiled Roof 22.5 Pitch 1 2 6 3 4 EFFECTIVE 23rd NOVEMBER, 2022 41


BENTLEY HOMES 4 6 5 3 42
Malibu
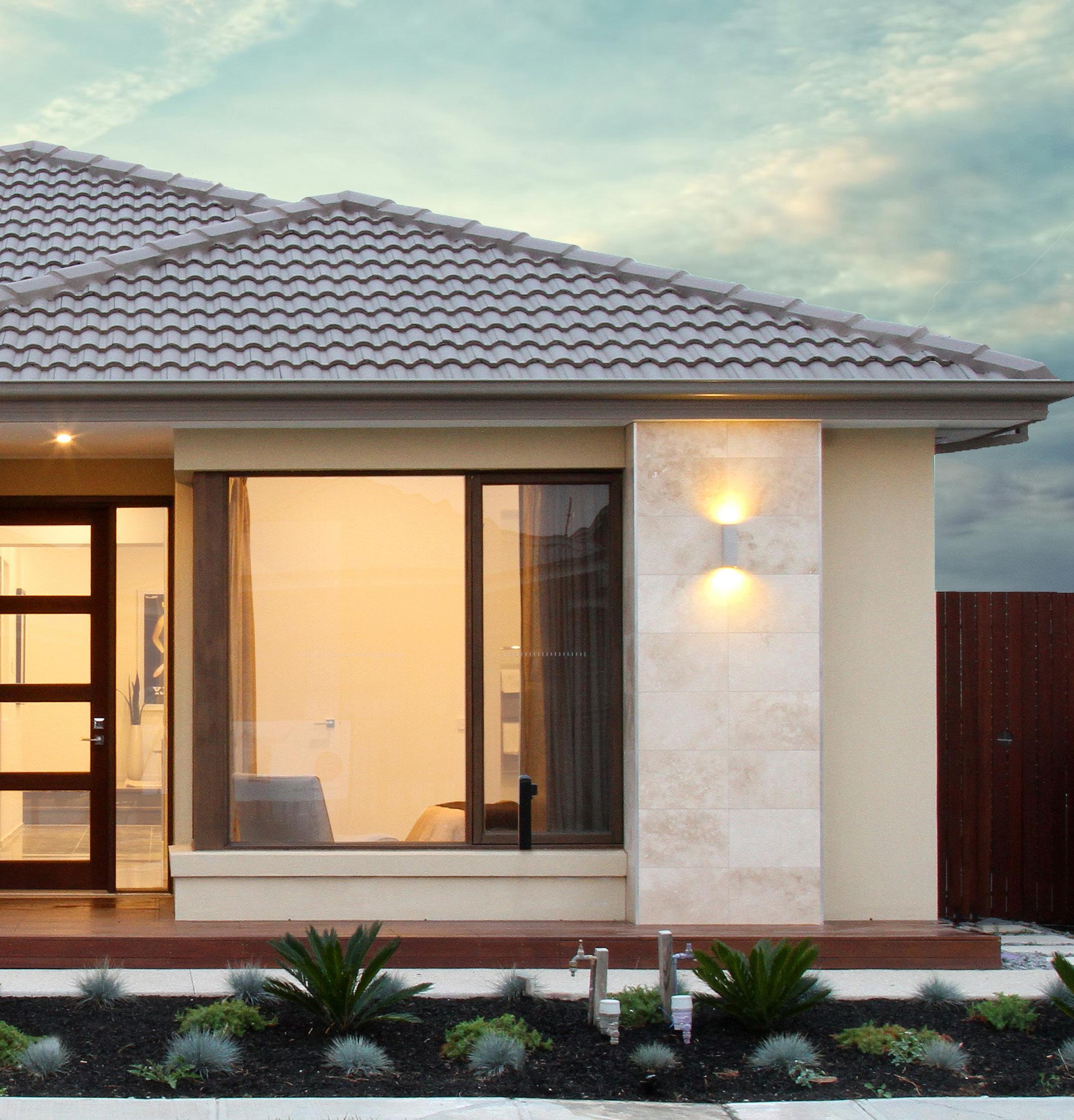

1 4 7 2 5 8 3 6 Feature Tiles Render to Brickwork Feature Tiles to Pier Colorbond™ Capping 2150 x 4800 Sectional Overhead Garage Door Tiled Roof 22.5 Pitch Aluminium Boutique Metro Awning Window Aluminium Boutique Awning Window 1 2 7 8 EFFECTIVE 23rd NOVEMBER, 2022 43


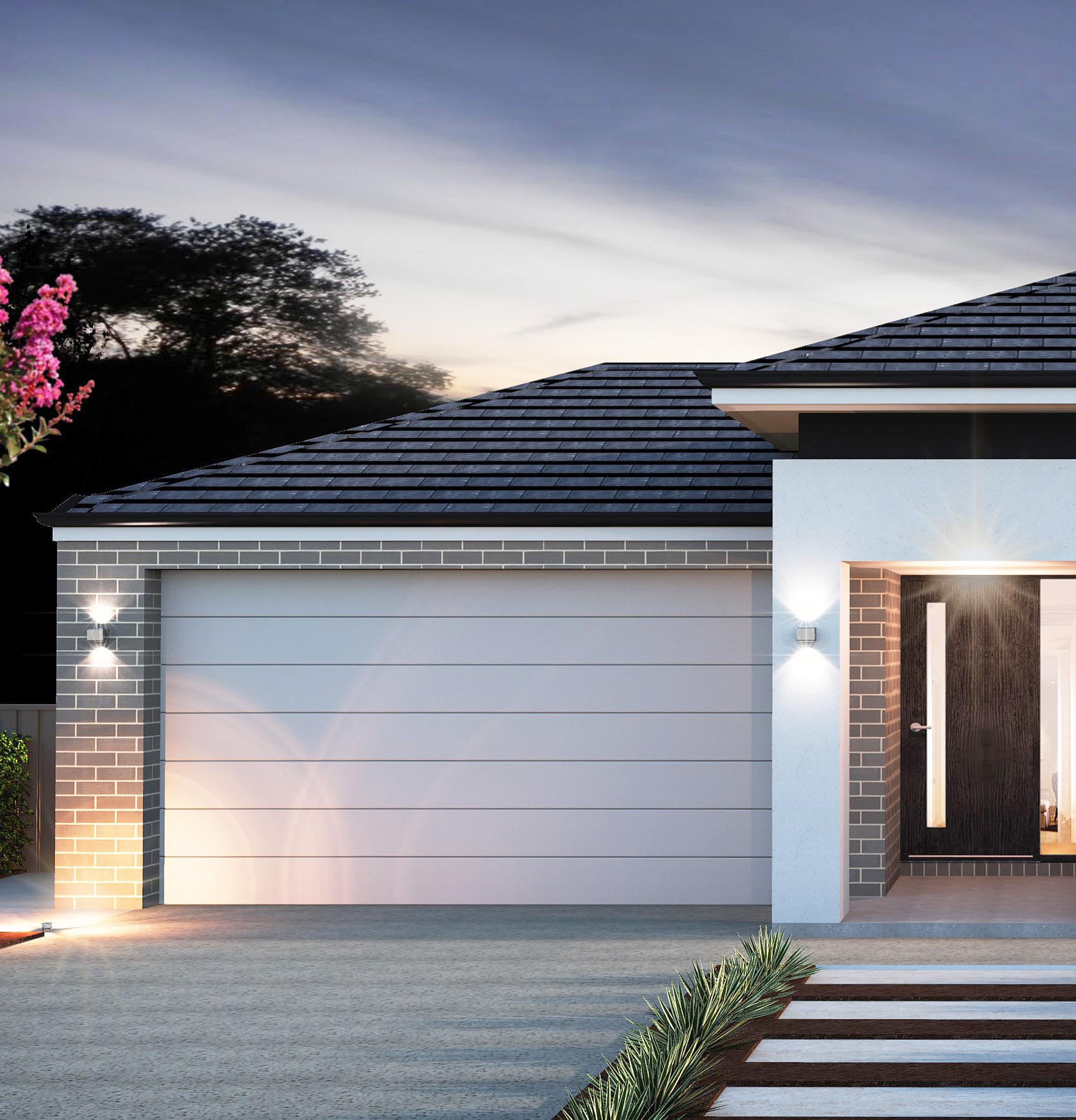
BENTLEY HOMES 2 7 3 44
Montana


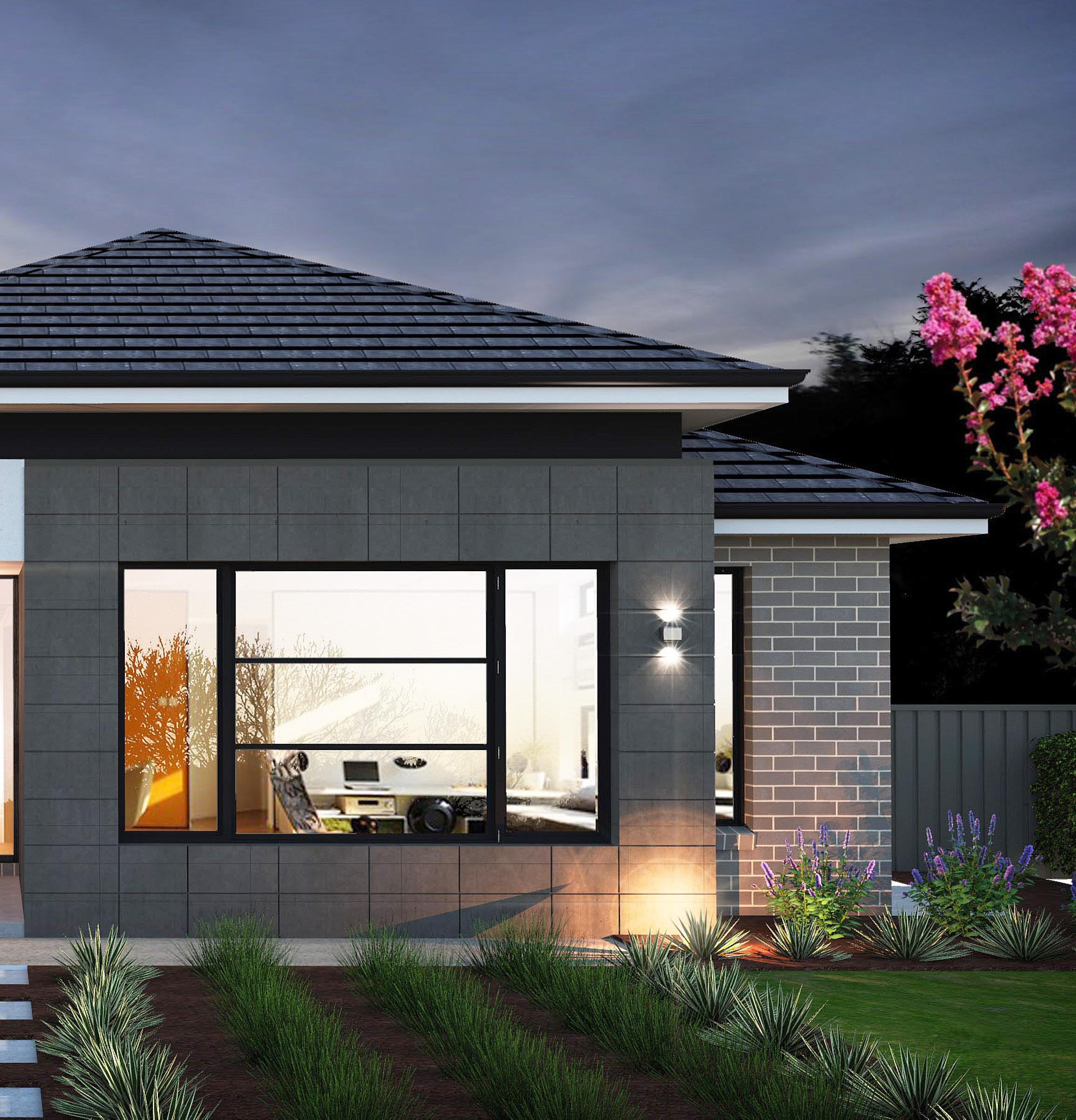
1 4 6 2 7 3 5 Tiled Roof 22.5 Pitch Face Brickwork Render to Porch Pier Feature Tiles Feature Tiles Return to Entry Door Aluminum Boutique Multi Transom Window 2150 x 4800 Sectional Overhead Garage Door 1 4 6 5 2 EFFECTIVE 23rd NOVEMBER, 2022 45
New Orleans
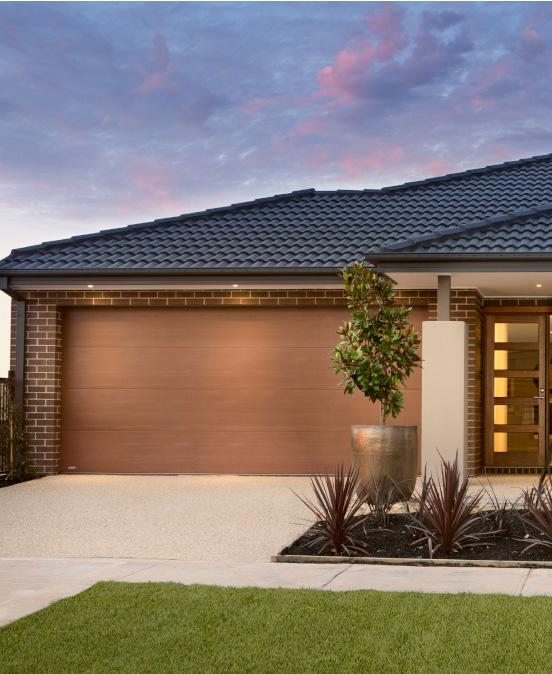

BENTLEY HOMES 6 4 46
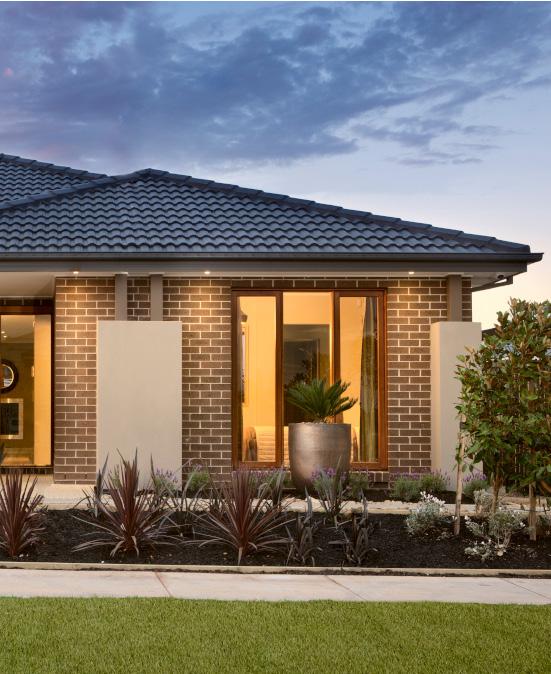

1 3 5 2 4 6 Feature Timber Pier(s) to Posts Render to Piers Face Brickwork 2150 x 4800 Sectional Overhead Garage Door Aluminum Armadale Awning Windows Tiled Roof 22.5 Pitch 5 2 3 1 EFFECTIVE 23rd NOVEMBER, 2022 47
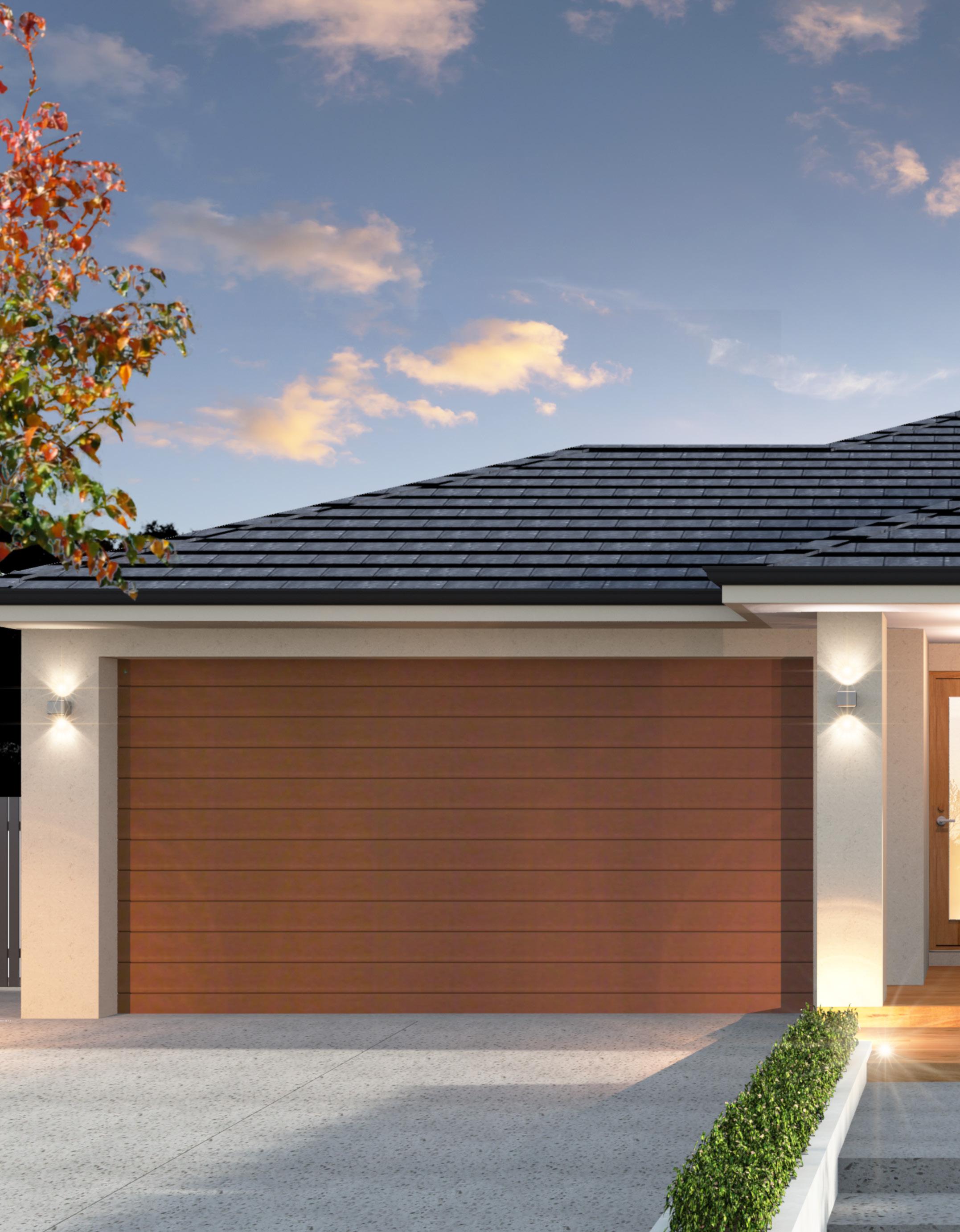

BENTLEY HOMES 4 3 2 48
Sarin
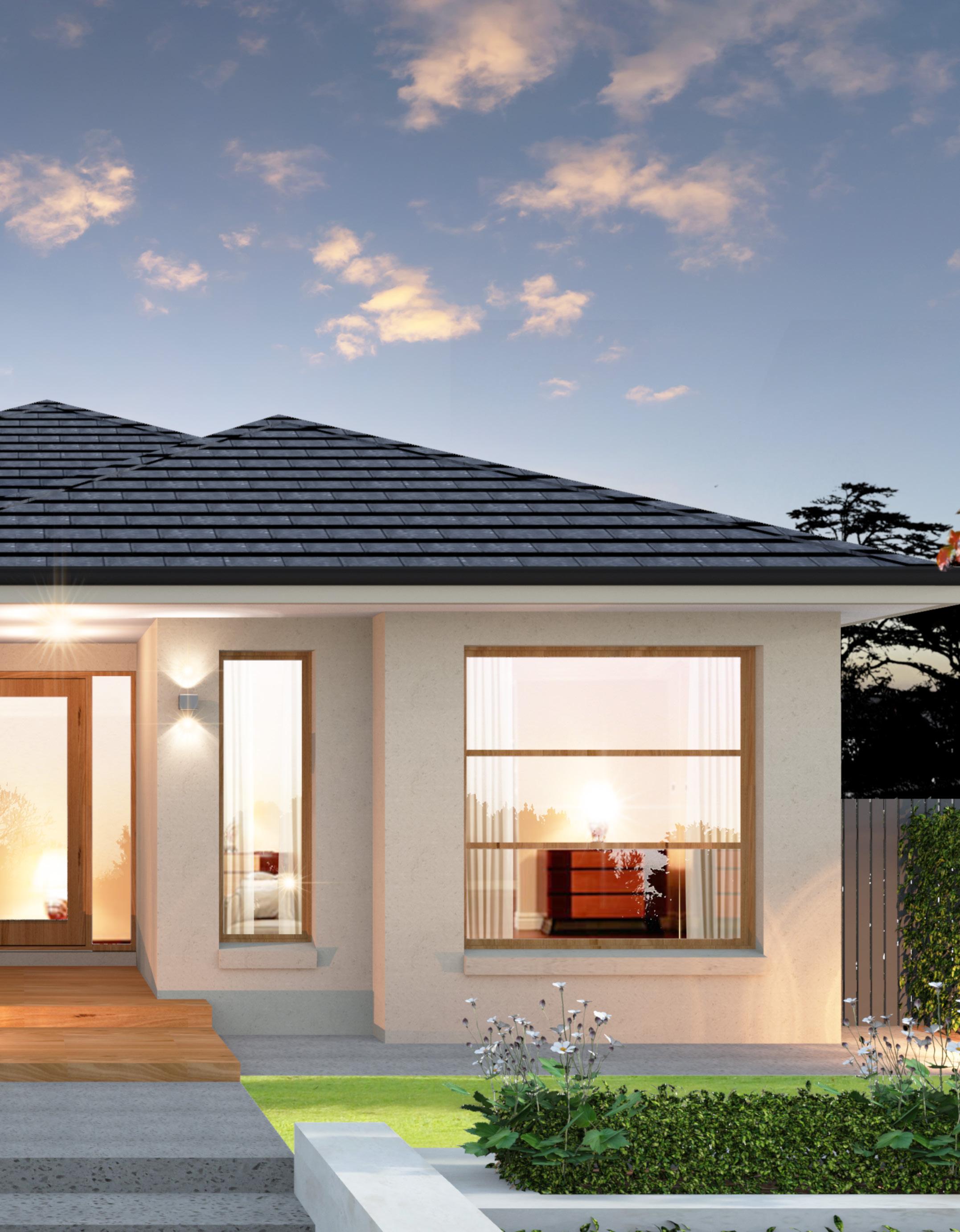

1 3 5 2 Tiled Roof 22.5 Pitch Face Brickwork (shown here with Render option) Render to Porch & Pier 2150 x 4800 Sectional Overhead Garage Door 450mm Eave Aluminium Multi Transom Awning Window 4 6 1 2 5 6 3 EFFECTIVE 23rd NOVEMBER, 2022 49

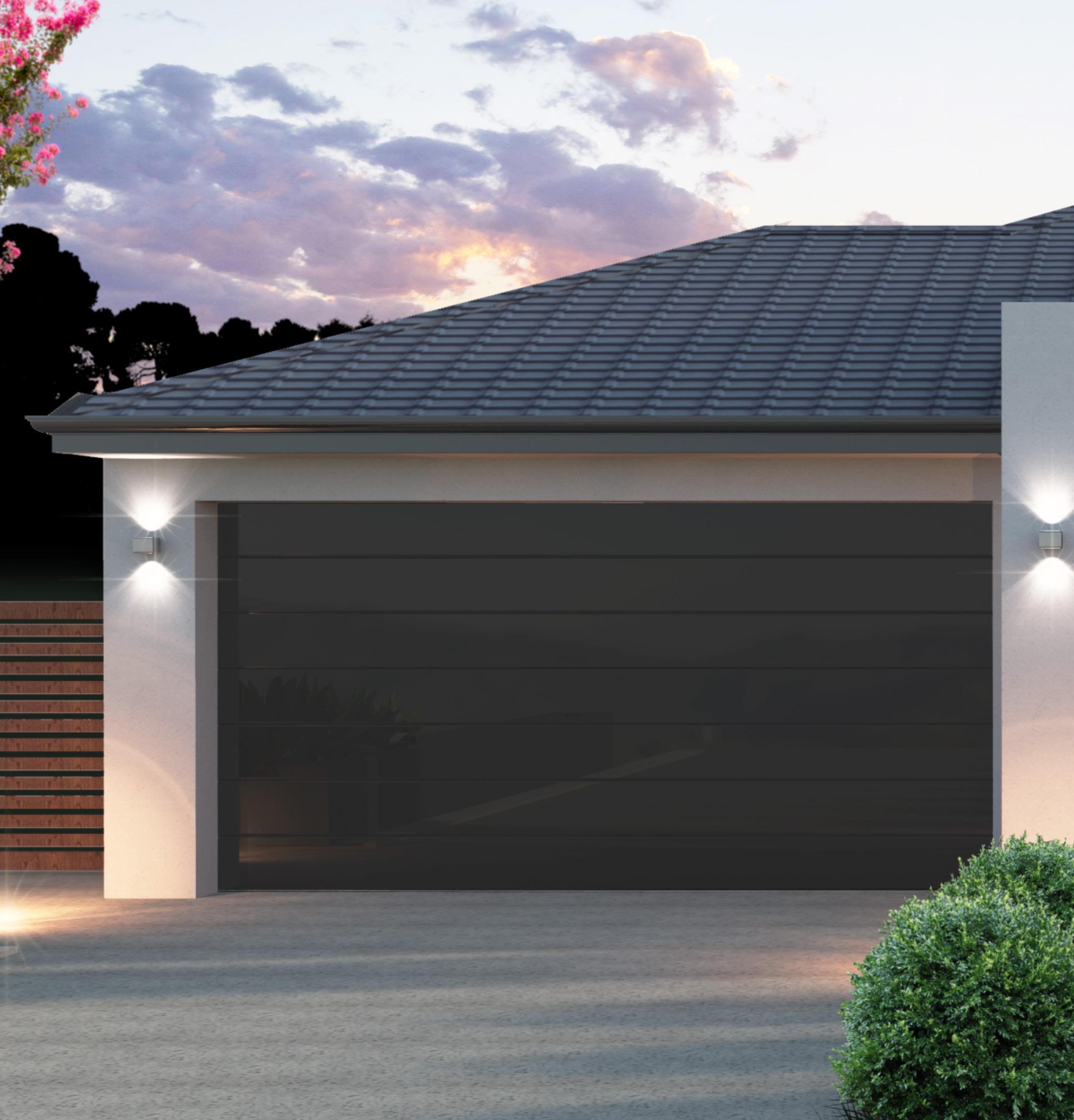
BENTLEY HOMES 1 6 7 8 50
Sierra

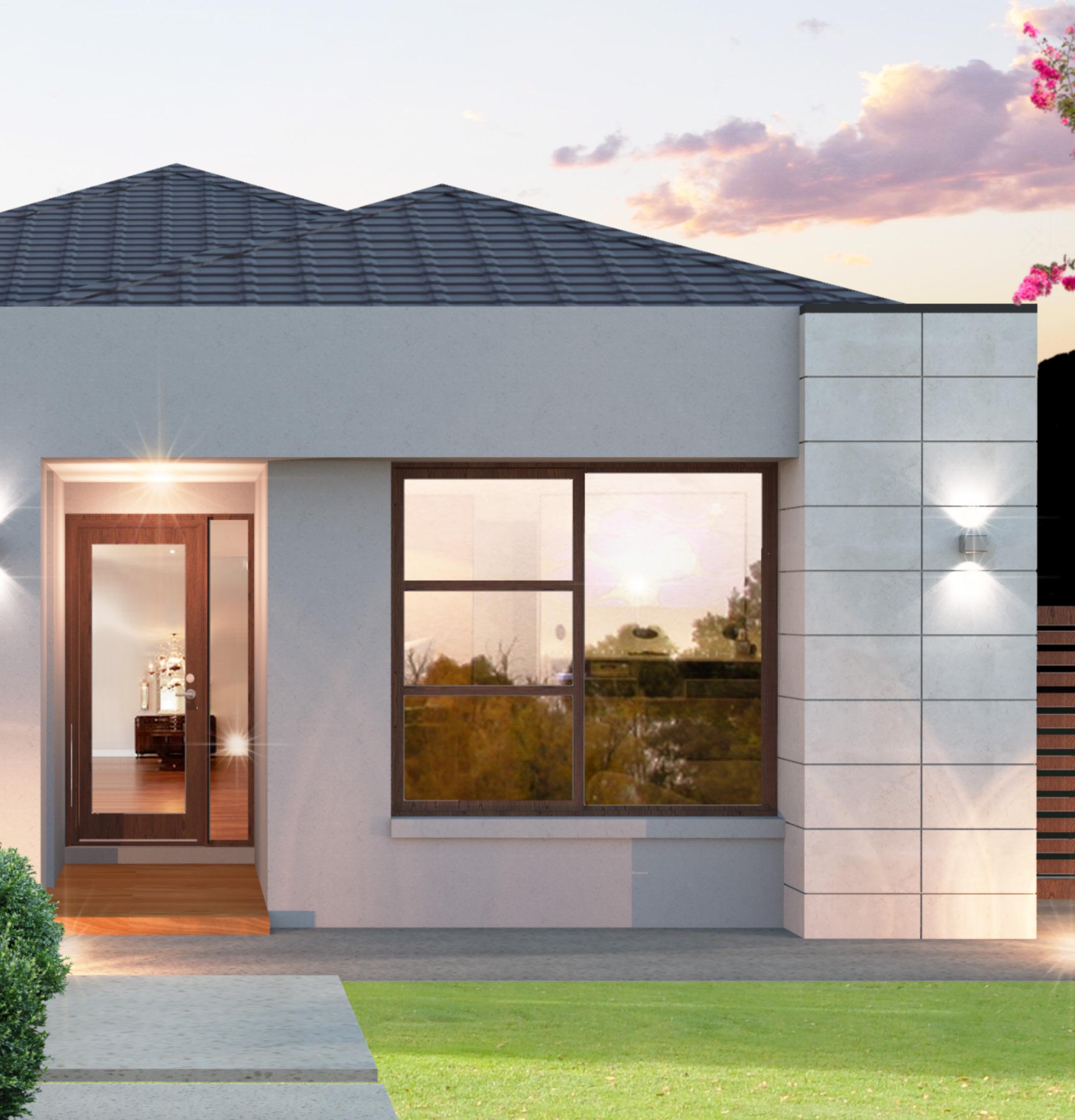
1 4 7 2 5 8 3 6 Tiled Roof 22.5 Pitch Colorbond™ Capping Render to Parapet Aluminium Boutique Multi Transom Window Feature Tiles 2150 x 4800 Sectional Overhead Garage Door Render to Brickwork Render to Pier 5 4 3 7 2 EFFECTIVE 23rd NOVEMBER, 2022 51
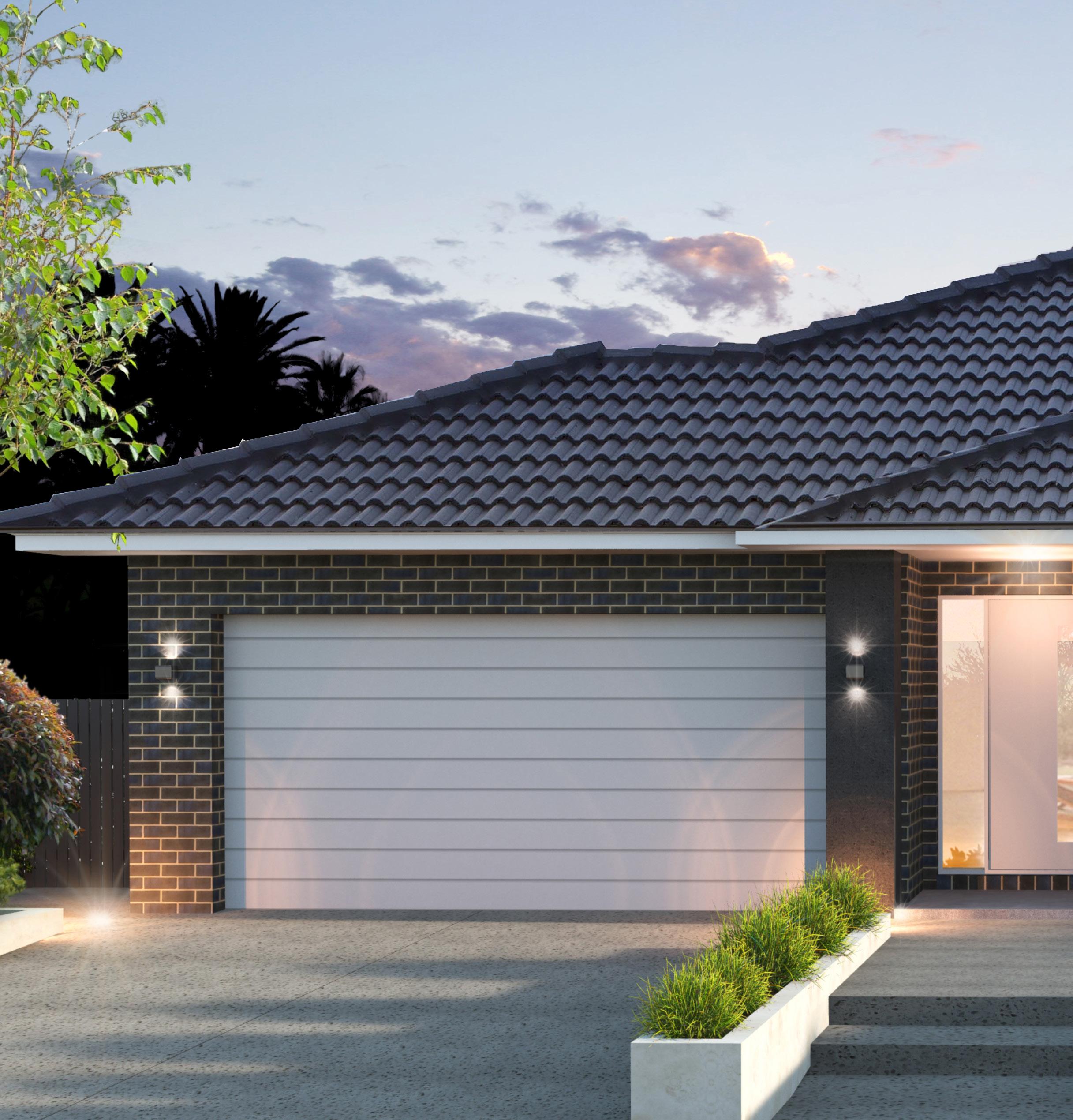

1 2 Tiled Roof 22.5 Pitch (gable option available)
Wembley BENTLEY HOMES 7 8 52
James Hardie Linea™ Cladding
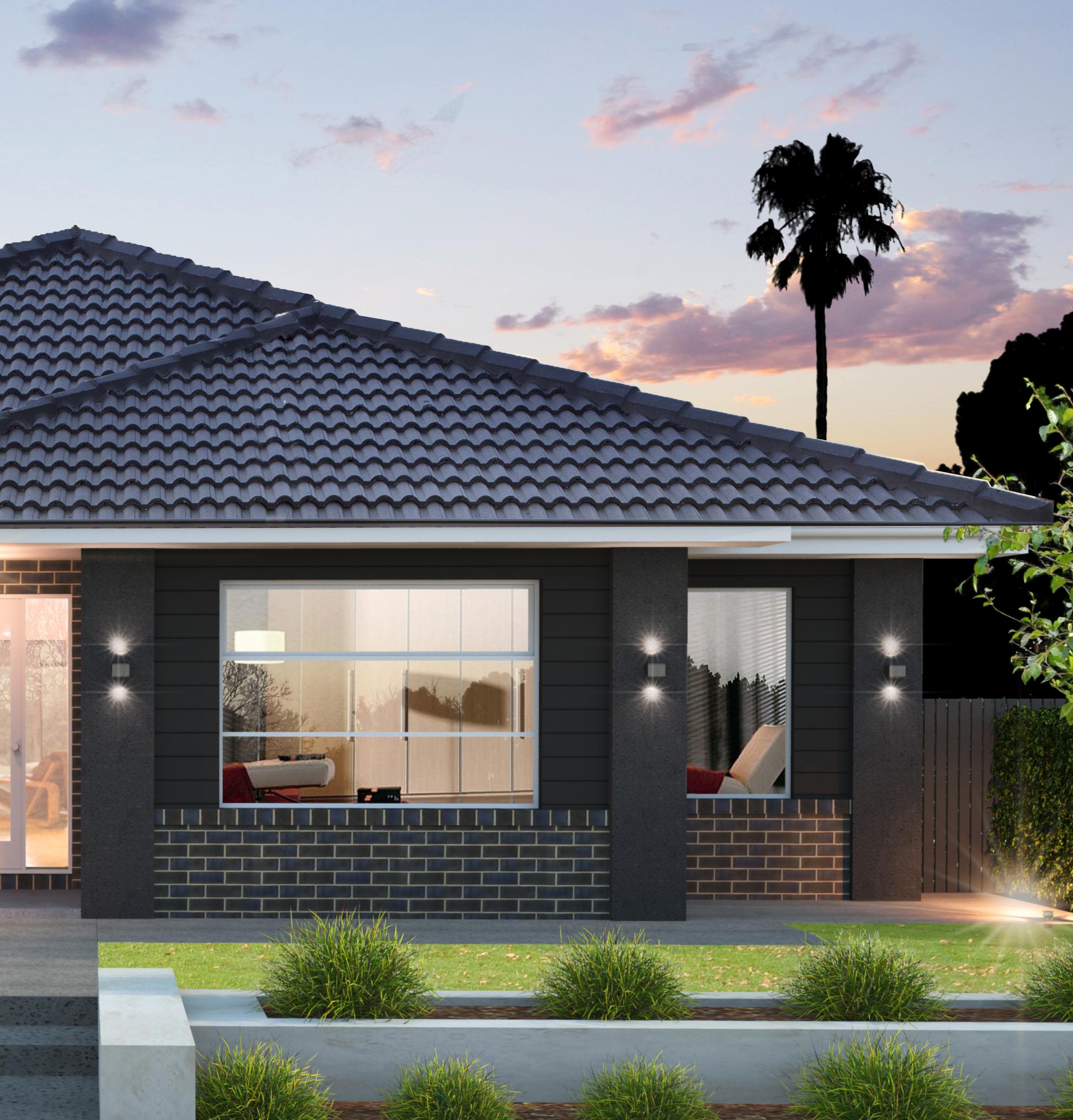

3 5 7 4 450mm Eave Render to Piers Aluminium Contempo Multi Transom Awning Window Brickwork with Header Course 2150H x 4800W Sectional Overhead Garage Door Face Brickwork 6 1 3 5 2 6 4 8 EFFECTIVE 23rd NOVEMBER, 2022 53
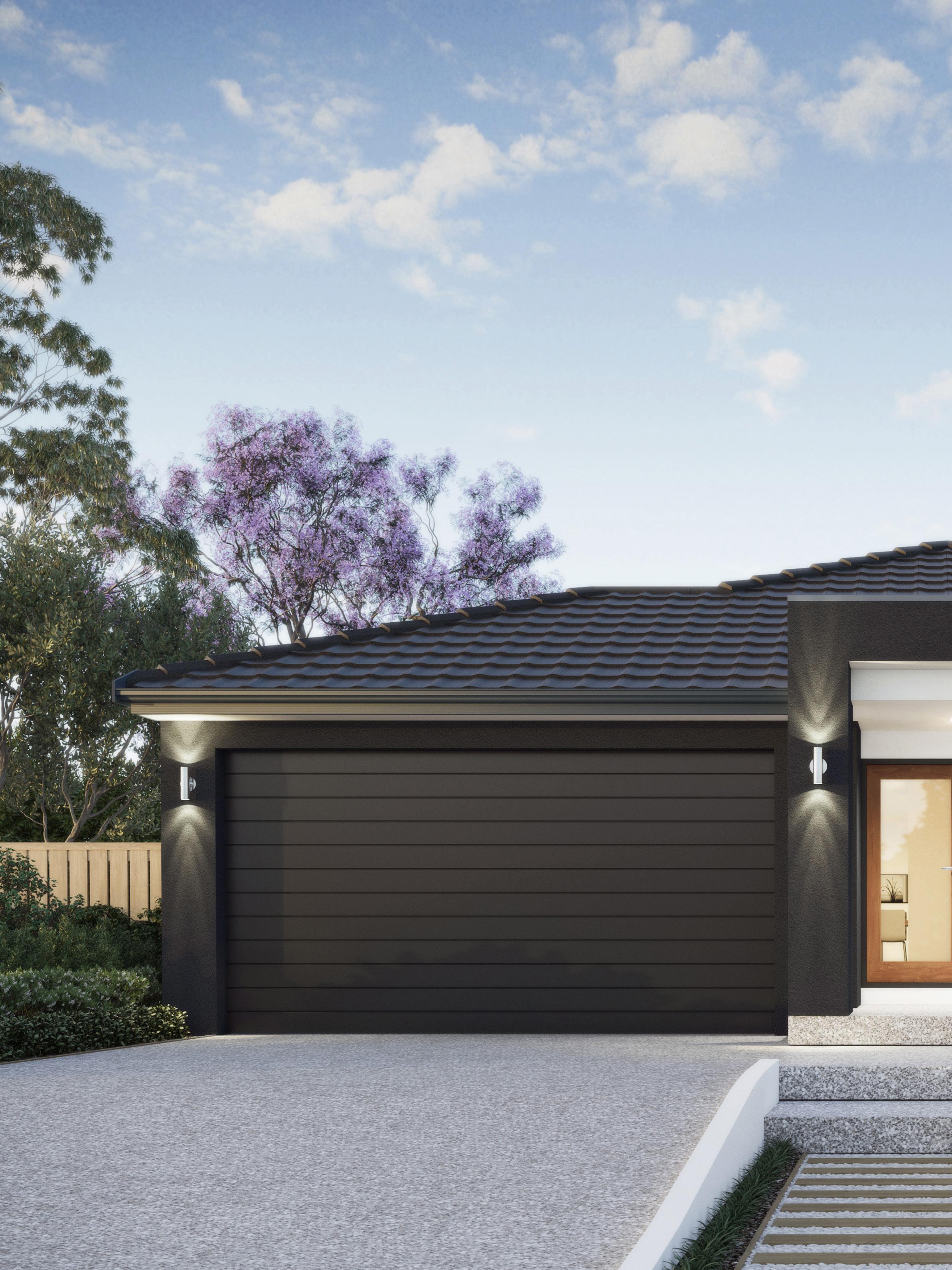

1 2 Tiled Roof 22.5 Pitch Render to Parapet Westcott BENTLEY HOMES 6 8 54
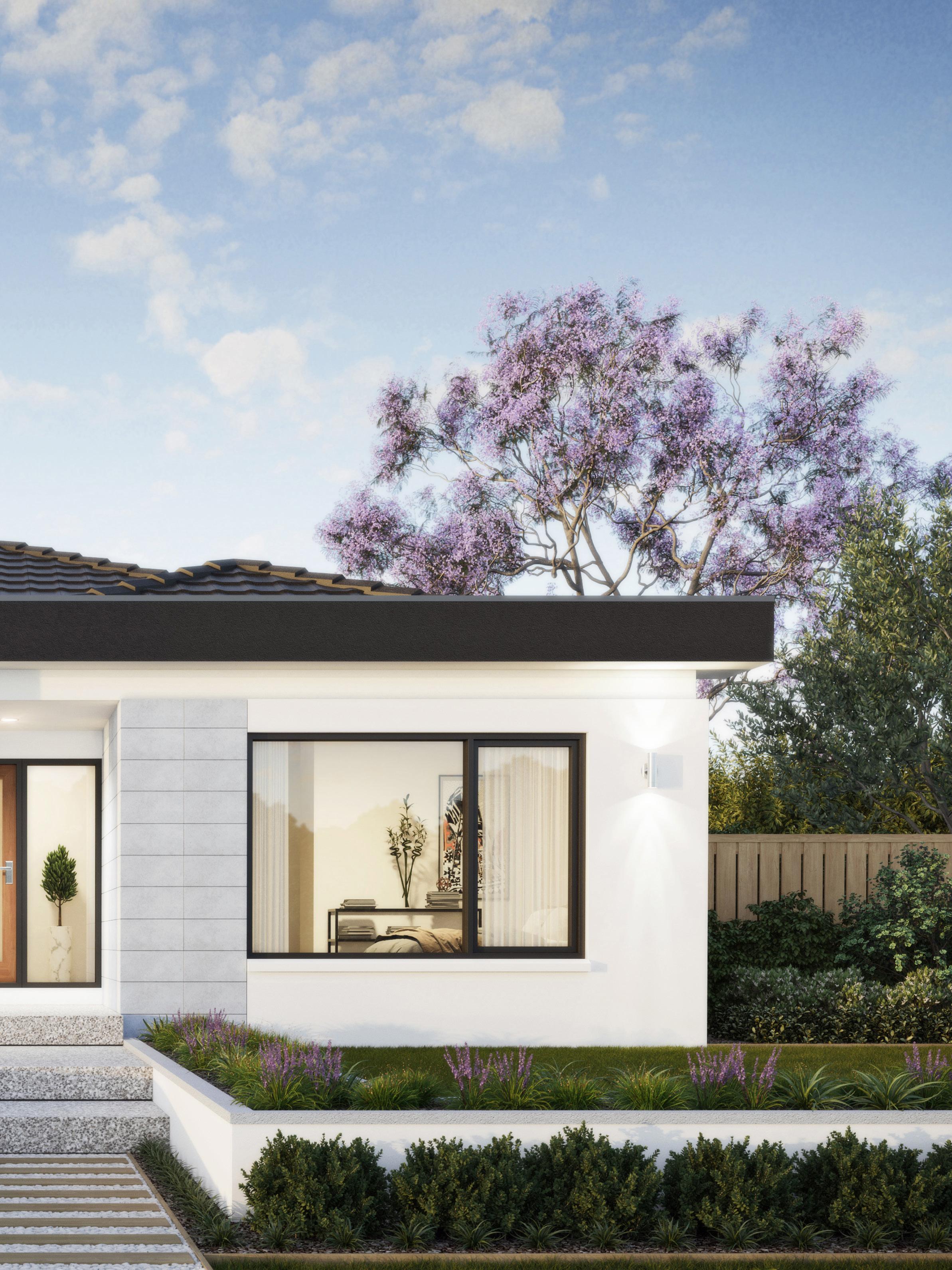

3 6 4 7 5 Feature Tiles Render to Brickwork 510mm Eave from Stud Wall Render to Pier Aluminium Boutique Awning Window 2150 x 4800 Sectional Overhead Garage Door 8 1 4 3 2 7 5 EFFECTIVE 23rd NOVEMBER, 2022 55
bentleyhomes.com.au

Images are for illustrative purposes only and may not be representative of the description above. Refer to facade detailed drawings for exact specifications and full list of disclaimers.
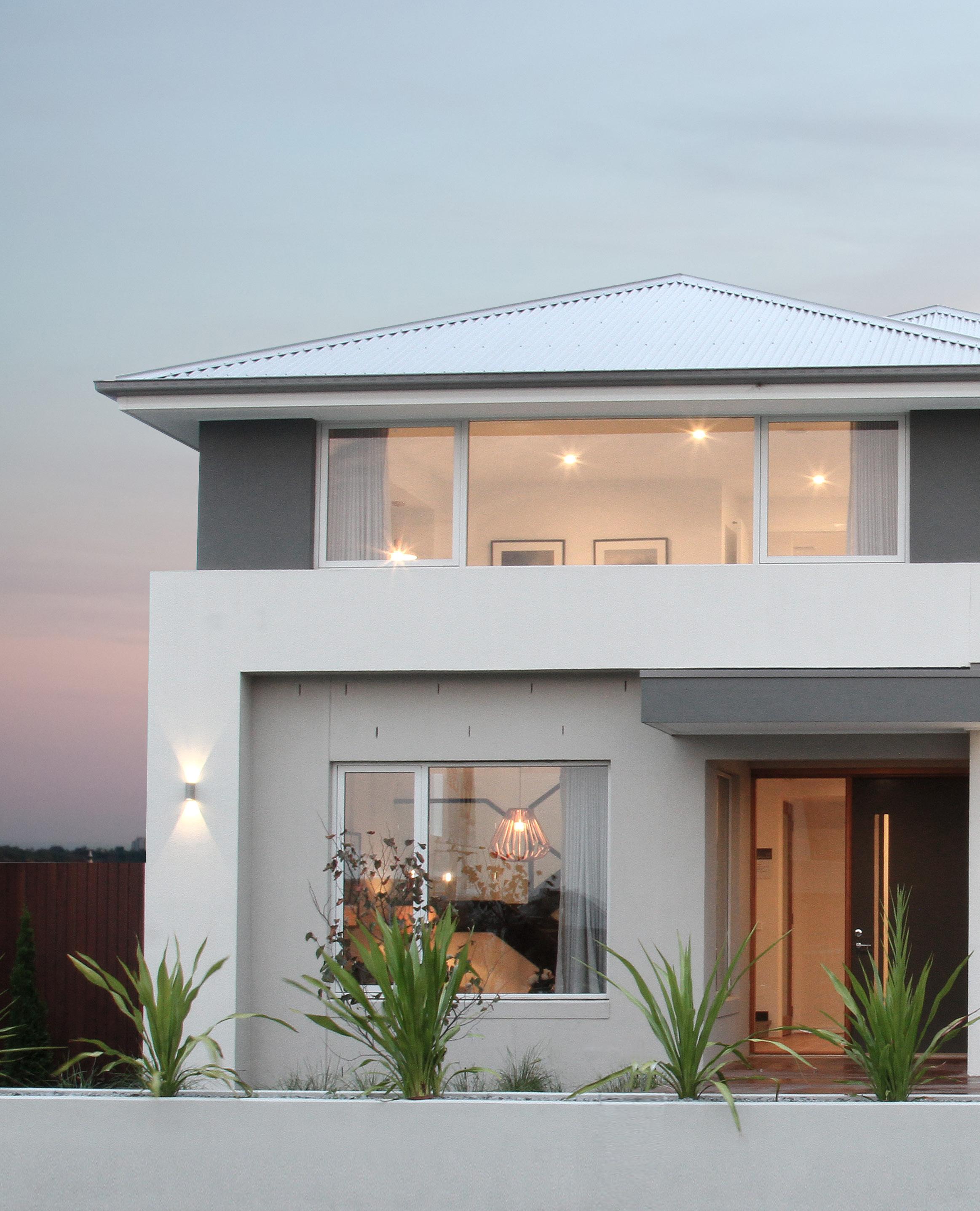
EFFECTIVE
NOVEMBER,
23rd
2022

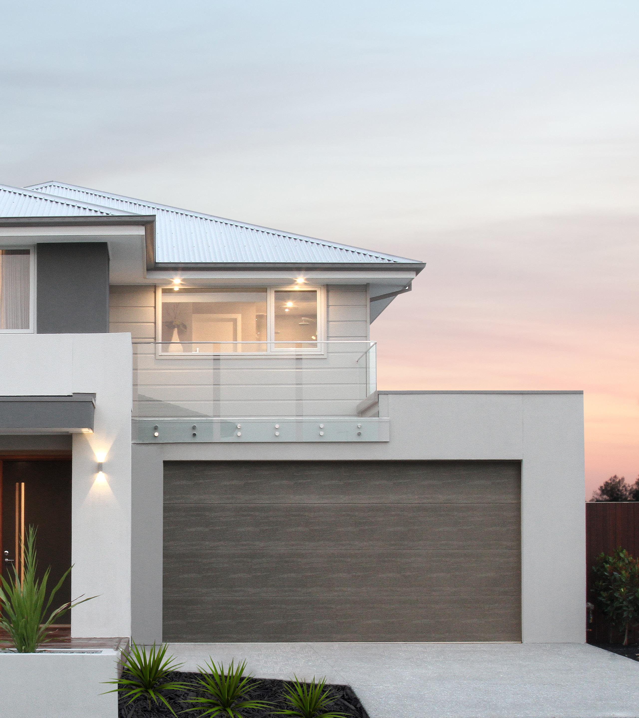


















































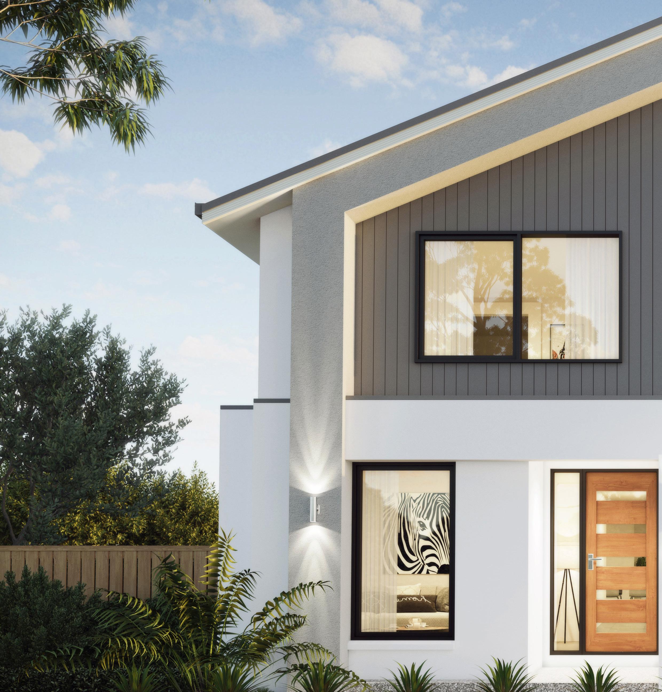

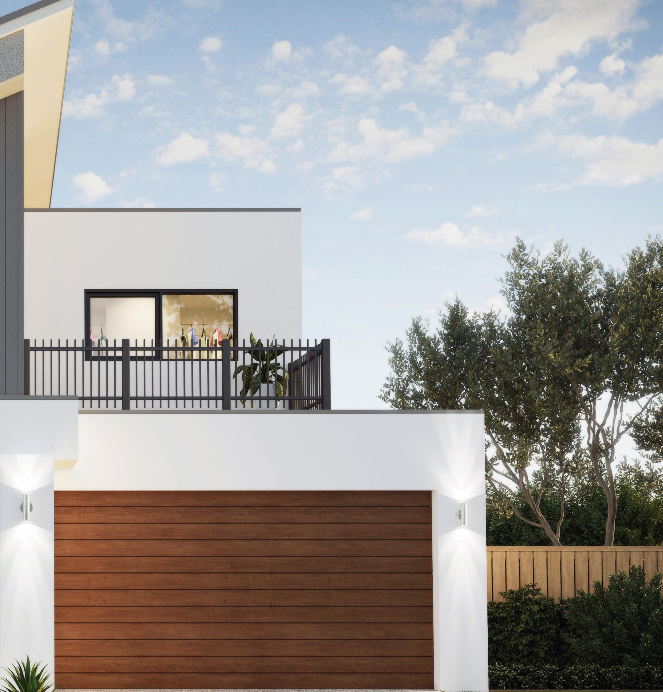

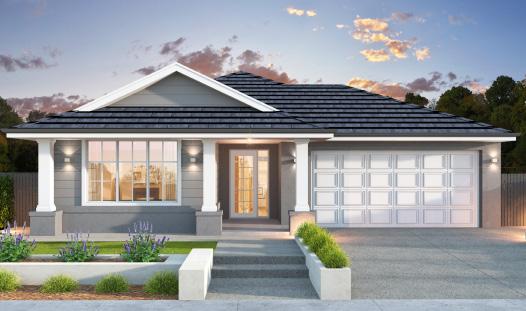

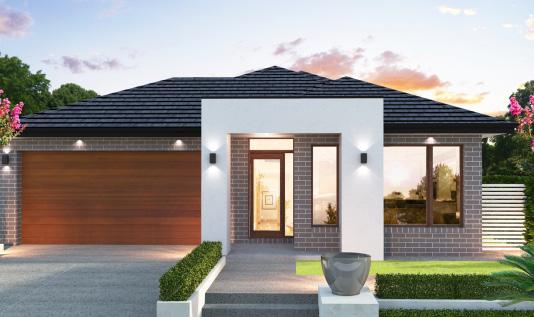
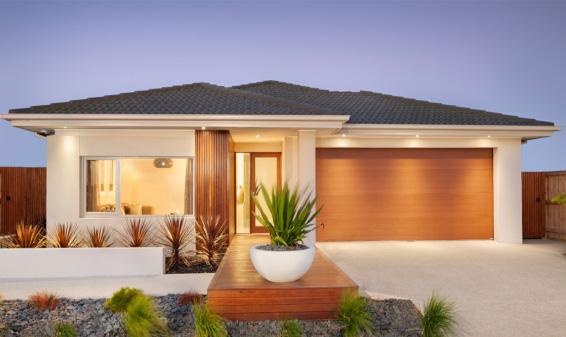
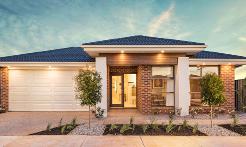
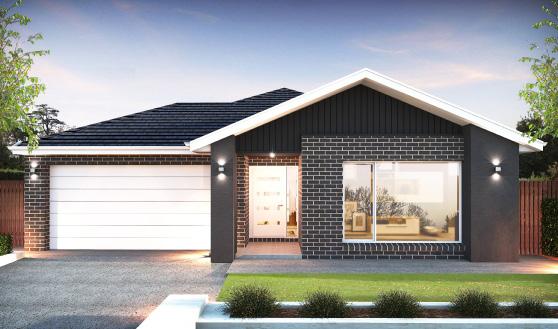
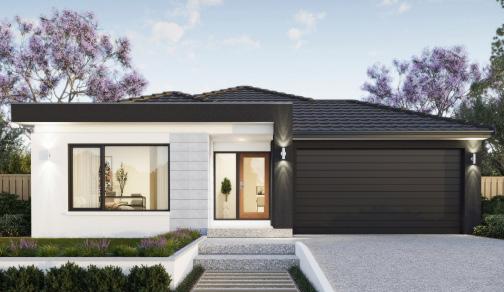
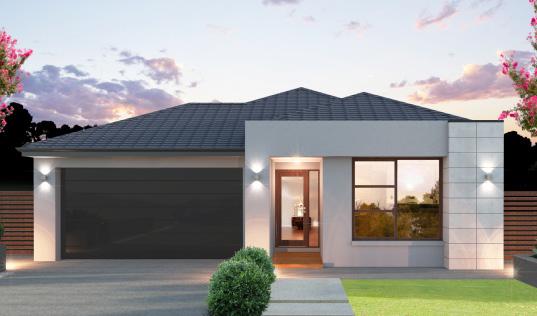
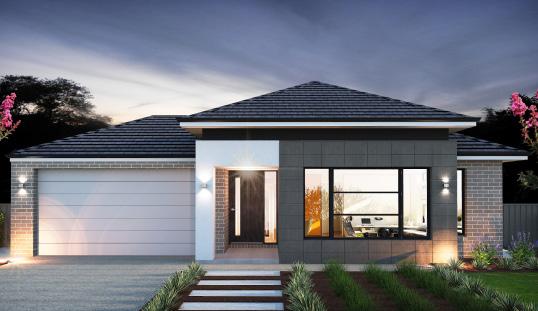
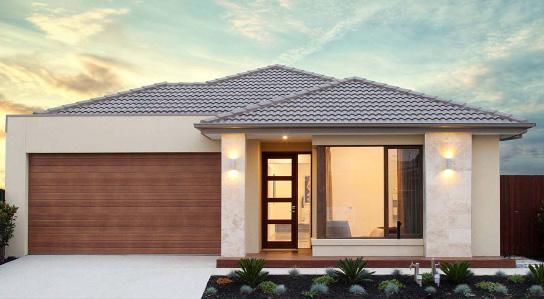
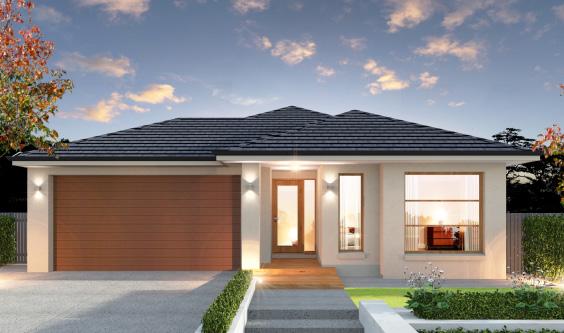
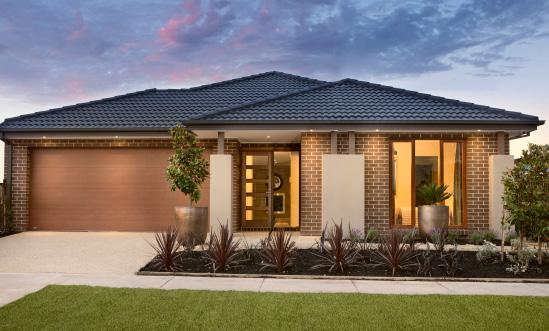
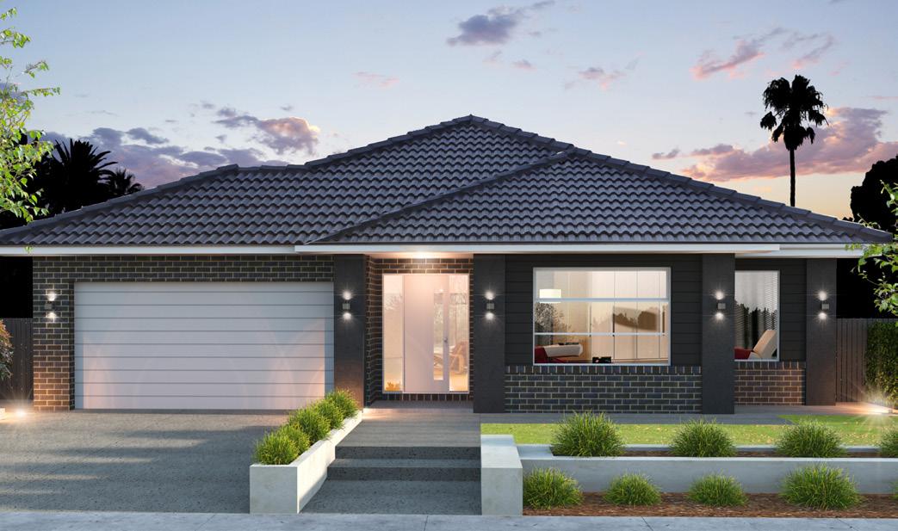 NEW ORLEANS
WEMBLEY
SARIN
SIERRA
MALIBU
WESTCOTT
MONTANA
NEW ORLEANS
WEMBLEY
SARIN
SIERRA
MALIBU
WESTCOTT
MONTANA





















































