HOUSE CHAGUALES
Ocho Quebradas, Chile
In association with RUNA Design
Unbuilt

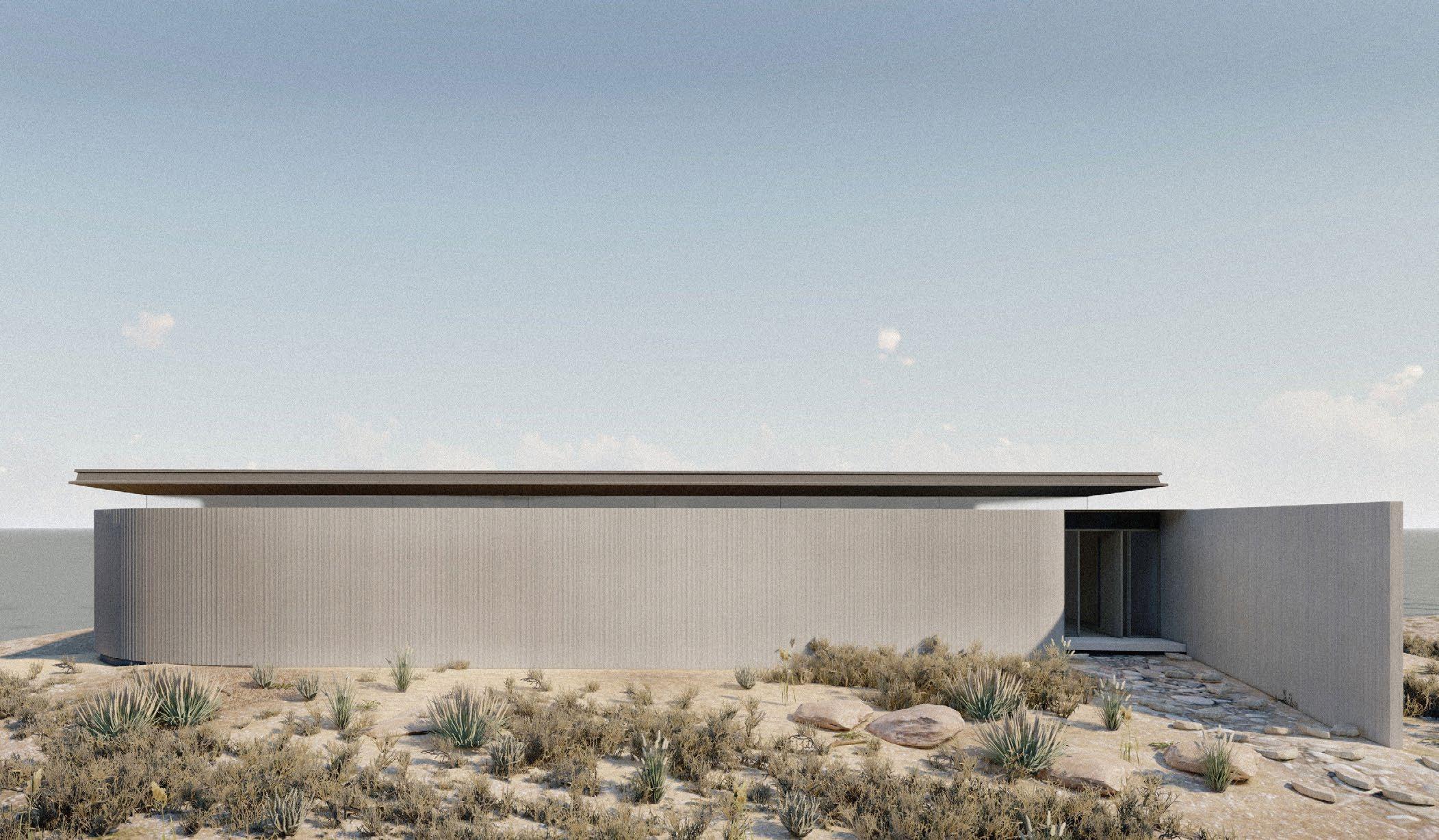


House Chaguales, developed with RUNA design, is part of the Chilean coastal project Ocho Quebradas, situated in a unique landscape with harsh weather. The design features a C-shaped concrete shell with an opening towards the ocean, shielding the interior from severe weather while framing the ocean views. The concrete facade has minimal openings, strategically placed to capture views from the main bedroom and living room. An interior courtyard provides a sheltered outdoor space, usable during windy conditions, and the main terrace on a lower hillside level offers further wind protection for year-round use.
Room orientations ensure ocean views from all spaces, and an upward bend in the roof’s perimeter creates a continuous strip of windows, allowing natural light to penetrate the interior, especially at sunrise.
The structural framework uses reinforced concrete supported by a steel substructure. Internal façades , ceilings and the roof are cladded with acetylated wood, chosen for its weather resistance and sustainability, enhancing the building’s resiliency and low-maintenance.
HOUSE AL
Santiago, Chile
Freelance Architect
Pre-design

The project involves refurbishing the existing onestorey house with the addition of a new volume on the second floor, constructed from wood and different types of metal. The design includes an inner courtyard to bring natural light to the ground floor, while the second floor remains hermetic, with a distinct formal and material separation.
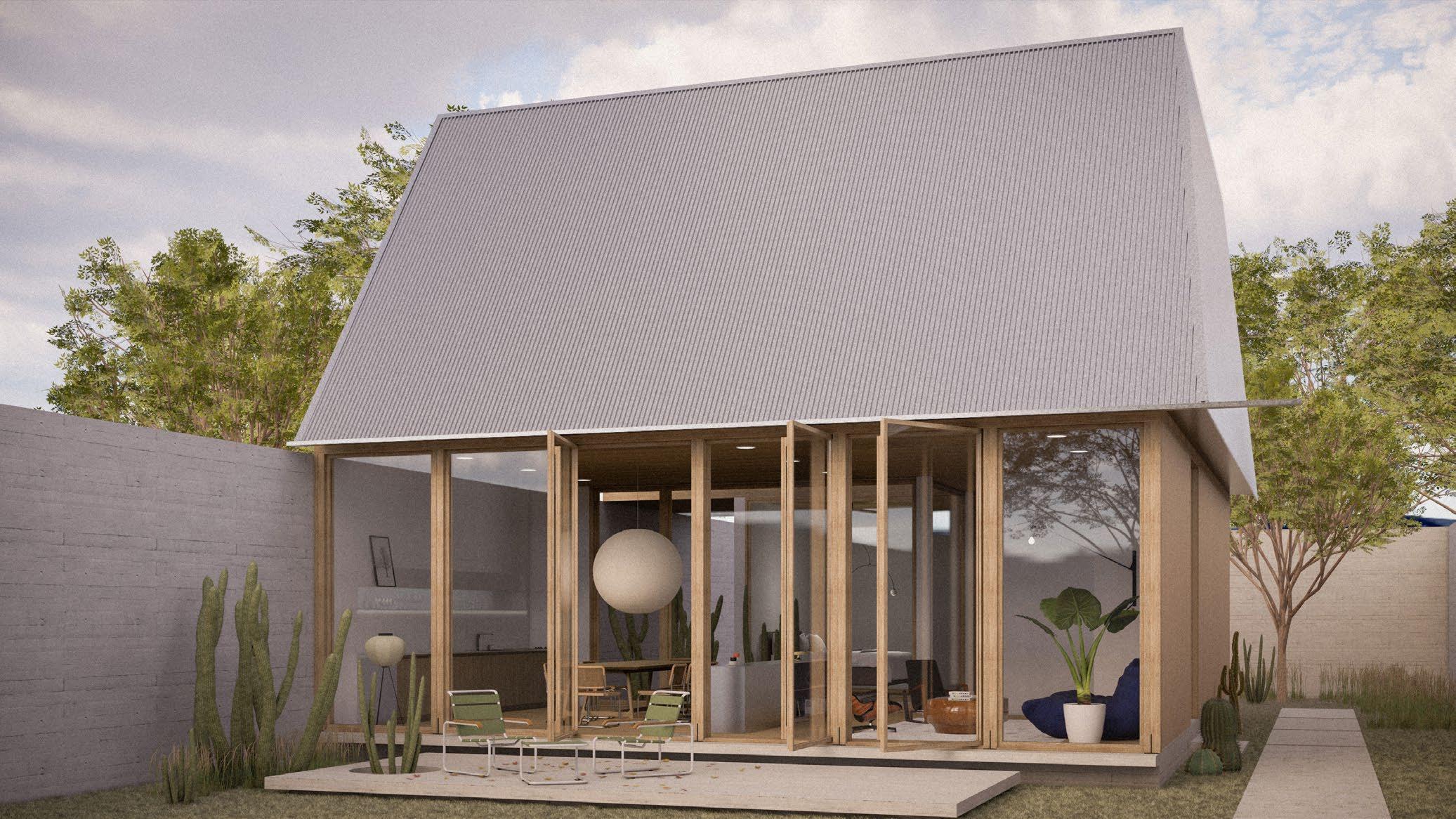

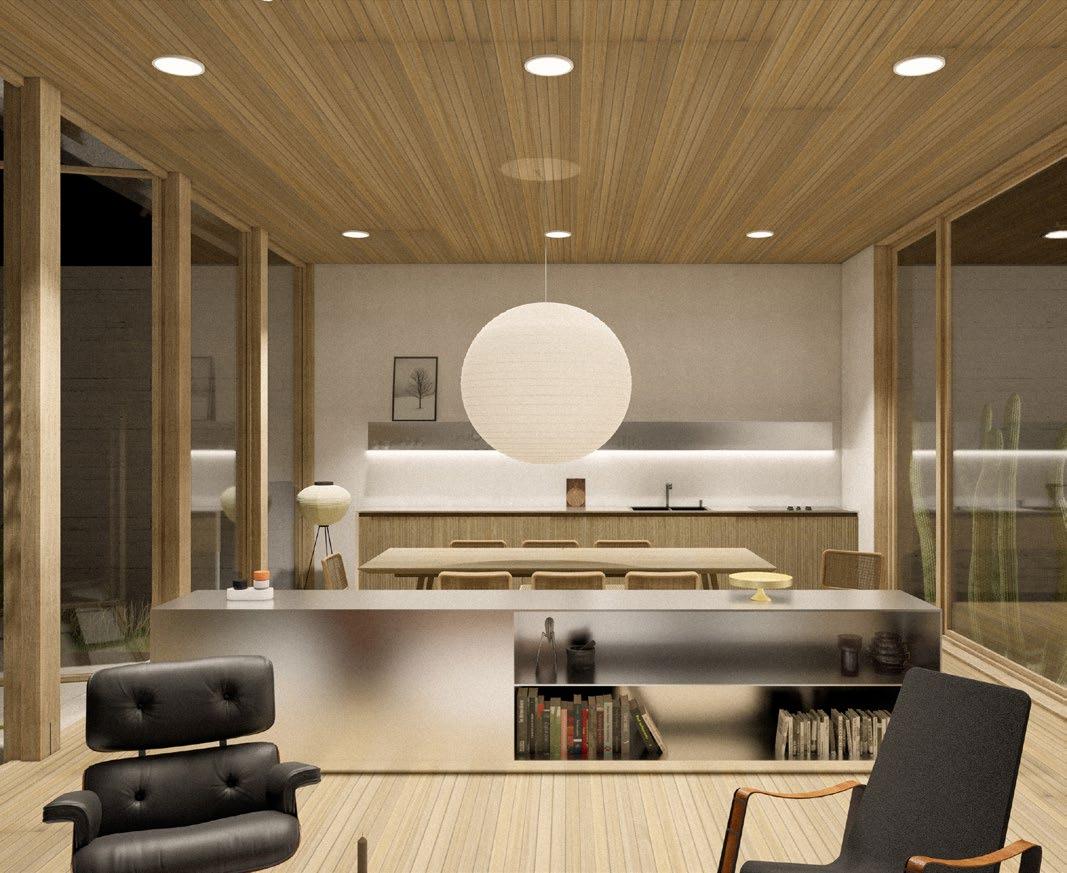
ALMA OBSERVATORY SPORT HALL
San Pedro de Atacama, Chile
Project Architect at Benjamín Murúa Arquitectos
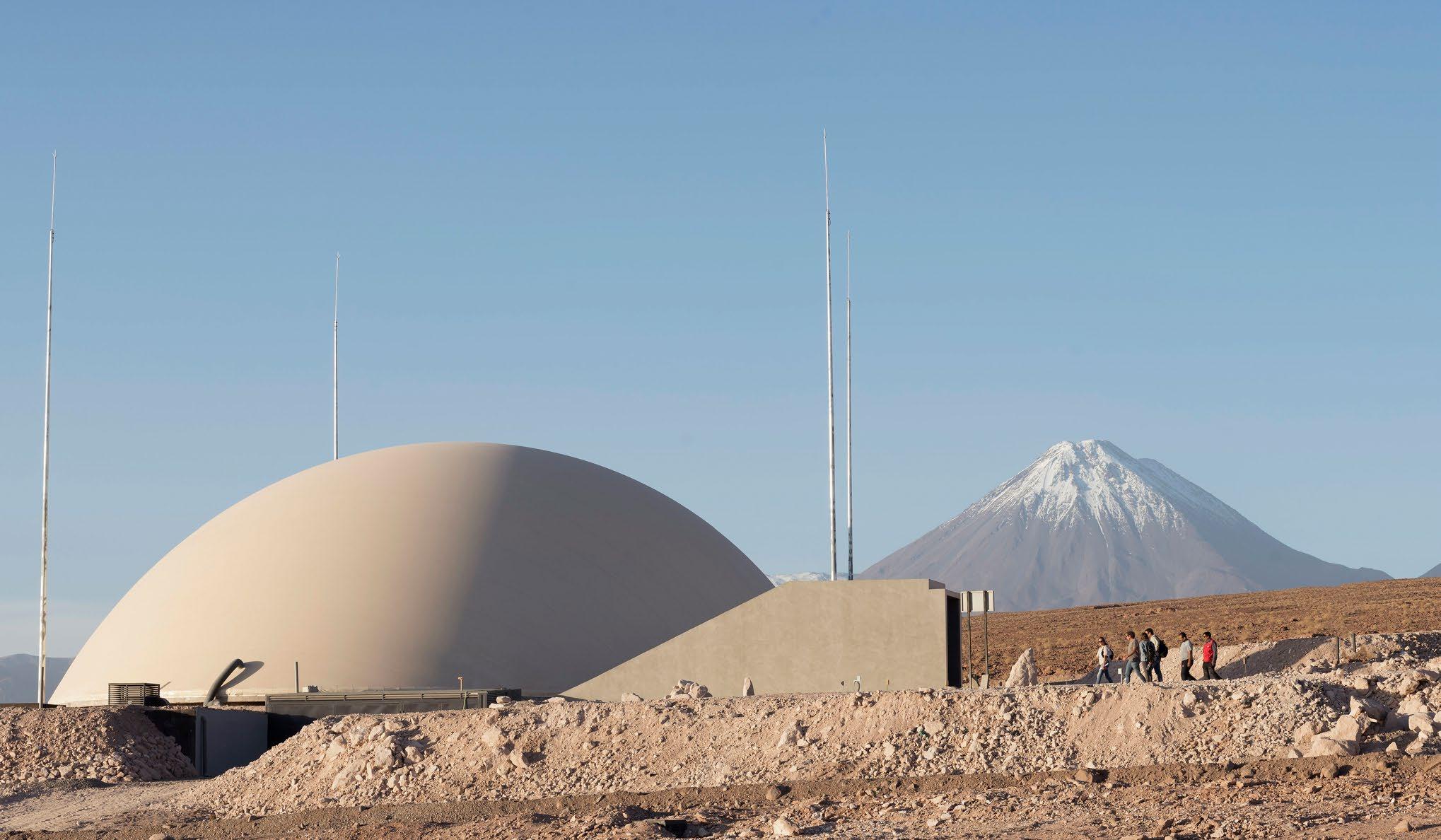
Exterior

From the text written by Alejandra Celedón for The Architectural Review.
The sports hall serves the population of 200 inhabitants who work in shifts of eight days at the observatory and six days of rest at the camp, in line with Chile’s conventional balance between rest and labour for mining workers. The court stands 4.5m below the ground, surrounded by concrete walls, to take advantage of the soil’s geothermal qualities; the facility maintains a consistent temperature using an air-conditioning system that utilises underground ducts to circulate air, facilitating efficient heat transfer with the ground and resulting in a highly reliable and energy-efficient system with minimal power consumption.
Above the court, 10 double-laminated wooden beams in the form of a shell are spliced into an edge plate around the court’s perimeter, carrying a pneumatic membrane that reaches 7.5m above the horizon line – 12m above the court level. The domed shape was chosen as strong winds and dust required a roof structure that avoided vertical surfaces and sharp edges. The 120mm gap between the two layers of PVC membrane is constantly inflated with pressurised air that acts as insulation for the interior, mitigating extreme thermic variations. The membranes block all light outwards at night to avoid light pollution to the observatory, while their white colour reflects the sun’s radiation during the day. The structure can stand independently, but the beams were required due to the strong winds that sweep the area.
SOCIAL HOUSING APARTMENTS
Antofagasta and Arica, Chile
Project Architect at Benjamín Murúa Arquitectos
While working as a Project Architect at Benjamín Murua Arquitectos, I led the design and development of several social housing projects in Chile, from bidding to construction. The architectural drawings illustrate a typology proposed for a large-scale urban development competition in Arica. The pictures show similar buildings we developed for other projects, now under construction in Antofagasta.


PAMPA ALTA: INHABITING THE BORDER
Patagonia, Chile - Argentina
Architecture degree project, evaluated with the highest grade
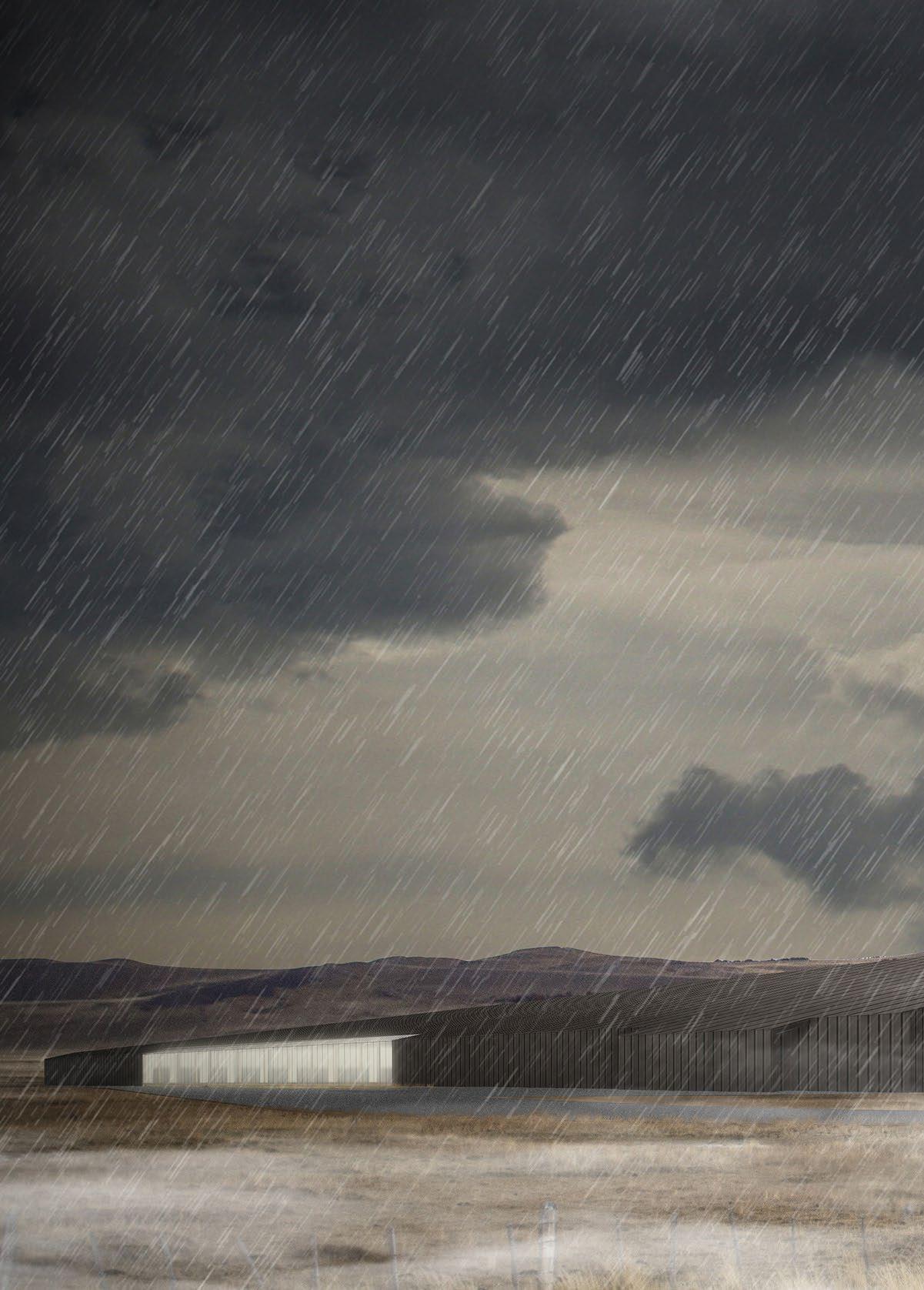
The commission involved designing a bi-national Border Complex on the Patagonic Pampa, near Coyhaique, Chile. The proposal extends the building laterally across 300 meters to integrate seamlessly with the vast landscape, drawing inspiration from traditional Pampa architecture and infrastructure. Locally produced wood was chosen as the primary structural material for its traditional prevalence and sustainability, with metal sheet’s façade providing protection against extreme weather.
The proposal features a continuous shell integrating walls and roof, minimizing joints for structural integrity and thermal efficiency. Wind tunnel tests ensured stability and structural efficiency. Two prominent roofs connected by a single ridge introduce natural light and maintain a coherent façade.

The complex serves various user scenarios, including swift passage for daily commuters, with an emphasis on efficiency and minimal delays. For staff, segregated leisure and rest areas accommodate rotating schedules, while also serving as emergency shelters during adverse weather conditions, in which the compound can be sealed completely against wind and snow.
The general layout optimizes operational efficiency, with adaptable spaces for dynamic border crossing activities, prioritizing safety and comfort across all scenarios.
This project was presented to the International Sustainable Graduation Project in Timber from University of Navarrar “V Concurso PFC Cátedra Madera”, where it was awarded with the third prize (Accésit).



ORIENTAL BAY PAVILION COMPETITION
Wellington, New Zealand
Freelance Architect
Final selection, no prize
Isometric view No scale
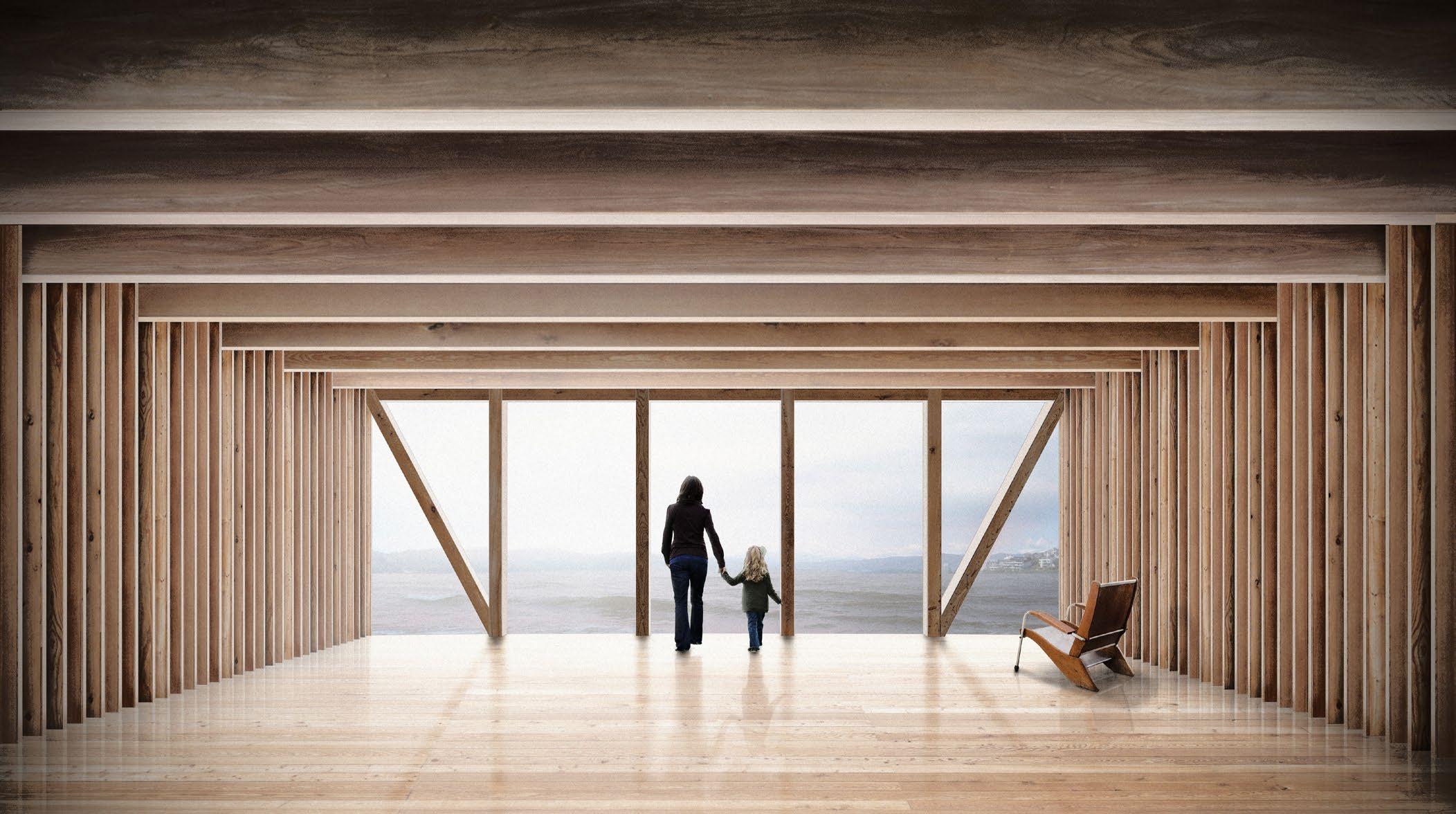
The Oriental Bay bathing pavilion and Band Rotunda in Wellington were once iconic public spaces along the shoreline. However, the addition of a restaurant and other structures disrupted the ocean-coastal walk connection, reducing its communal role. Inspired by Maori Meeting Houses Marae, the new vision aims to create an inclusive space fostering community engagement and participation, characterized by openness and flexibility for spontaneous gatherings and events.
At street level, the design forms a circular communal ground, an extended esplanade for diverse social expressions and demonstrations. The circular layout promotes integration and connectivity, functioning as a unified entity or individual activity zones. A floating deck serves as the focal point, a versatile stage for performances, cinema screenings, and events, with the ocean as a backdrop. Underground levels house a Creative Centre for practicing, creating, and exhibiting art. Flexible rooms accommodate workshops, rehearsals, exhibitions, and storage, serving as a hub for artistic expression and collaboration.
The proposed design, named Communal Ground Pavilion, re imagines the Oriental Bay area as a vibrant, inclusive space, revitalizing the waterfront and fostering belonging and unity among residents and visitors.
NHSH: A NEW URBAN CENTRE
Berlin, Germany
Academic group project at Technische Universität Berlin
Based on the project by superwien urbanism zt gmbh / studio boden Landscape Architecture + Urban Design
The Neu-Hohenschönhausen project in Berlin Lichtenberg addresses community concerns through the collaborative work of 15 students. Regarding housing, emphasizing social and economic integration, selforganization, self-care, and tenure security, the project seeks to combat the housing crisis through alternative strategies.
Drawing inspiration from successful projects like the Lechtturm Building in Vienna, SelbstBau in Prenzlauer Berg, Spreefeld Cooperative in Mitte, and Coslada housing in Madrid, the proposals aim to foster community and meet diverse resident needs by replicating these models.
The approach includes alternative property strategies, where buildings can be owned by different companies and cooperatives. Key elements involve diverse communal programs on access floors, passive sustainability measures, multi-species cohabitation, and affordability mechanisms.
The project intends to redefine Neu-Hohenschönhausen’s urban landscape by promoting inclusivity, resilience, and community expectations through innovative designs and operational systems.
Typology A floor plan
Typology B floor plan No scale
Bridge apartments

Common level floor plan
Barrier free HOWOGE apartments Student dorms.
apartments
FUXING ISLAND: AN ECOSYSTEM-DRIVEN URBAN DEVELOPMENT
Shanghai, China
Academic group project at Tongji University CAUP Summer School Team awarded with 1 st prize
Non-human exclusive area
Non-human prioritized area Co-habitation area
Networksofroadsandwalkways
Fuxing Island in Shanghai is being transformed from an industrial site into a new urban area that harmonizes human and non-human life. The project, developed between 9 international students, articulates the unique opportunity of one of the few undeveloped waterfronts on the Huangpu River to create a resilient, sustainable environment. Embracing natural water level changes, the design de-constructs the island’s edges, allowing water to form wetlands, lagoons, rivers, and meadows, fostering diverse ecosystems.
Unique aspects include flood-adaptable architecture like floating and elevated homes, ensuring functionality during high water levels. The transport system is designed to remain accessible during floods. The development promotes education, research, and cultural activities, integrating facilities for these purposes while reserving areas for non-human habitation. This approach aims to create a vibrant, knowledge-driven community that enhances residents’ quality of life and attracts visitors, ensuring ecological harmony and urban resilience.
EXPLANADA DE LOS MERCADOS COMPETITION
Santiago, Chile
Student Intern at CMLab UC Team awarded with Honourable Mention
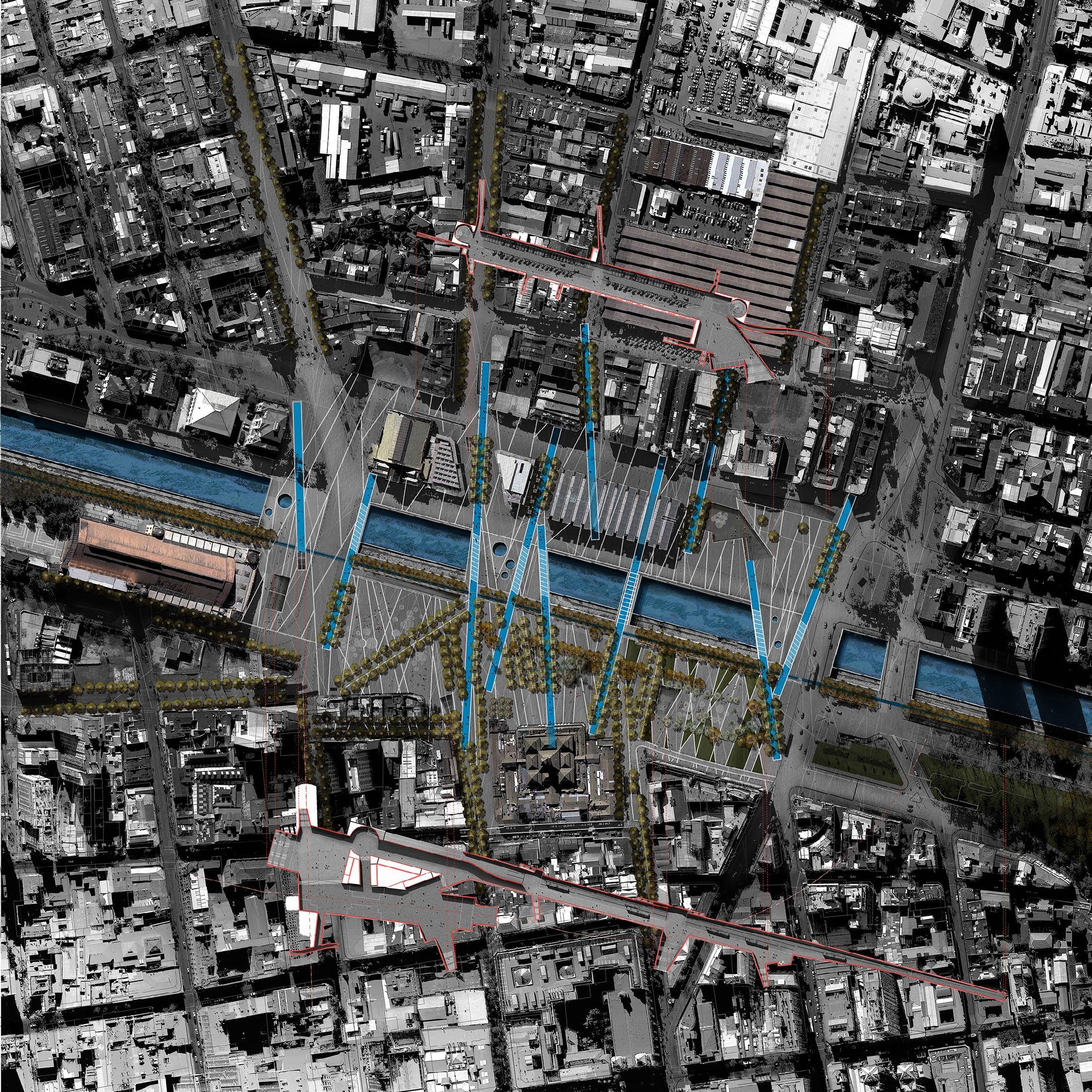
Our vision for the Esplanade is to create a vibrant space that reconnects with nature and fosters interactions among diverse groups, including entrepreneurs, marginalized communities, and migrants. The design emphasizes pedestrian mobility with accessible routes for people of all ages and abilities, including cyclists and wheelchair users.
Features include longitudinal crossing spaces and informal commerce areas, extending the existing bridge structure onto the Esplanade. Intermediate areas with tree-lined strips will offer shade, water features, and space for street art. Repurposed remnants of the Cal y Canto bridge will be used as natural furniture, such as supports and seating.
Urban furniture will unify the three districts and create a distinctive identity for the area. The overall goal is to design a cohesive urban landmark that reflects and celebrates the community’s diverse identity.
More at: https://www.archdaily.cl/cl/776416/encuentro-de-contrastesmencion-honrosa-del-concurso-de-nueva-explanada-de-los-mercadosen-santiago
COMPETITION FOR THE UC ARCHITECTURE BUILDING
Santiago, Chile
Working student at Gonzalo Claro Arquitectos
No prize
The design competition for the Universidad Católica Architecture School building at Lo Contador campus in Santiago calls for a strategic architectural response to its setting, using CLT as one of the main materials. The proposed building is positioned in front of the main courtyard and near the main heritage house, reinforcing the campus’s spatial harmony.
This structure is thoughtfully divided into two primary volumes. The main volume, which fronts Los Navegantes Street and fosters classrooms and workshops, incorporates an innovative ‘second skin’ to face high solar exposure, enhancing comfort and energy efficiency. The secondary volume, oriented towards the wooden courtyard, is dedicated to exhibitions, showcasing the evolving architecture work of students and faculty. This layout not only maximizes utility but also fosters a dynamic academic environment by integrating functional spaces with leisure environments.
Santiago, Chile
Academic project at Pontificia Universidad Católica de Chile

Exploded isometric view
Located in Santiago’s Centenario neighborhood, this project aims to improve living conditions for low-income families amid population growth. Focusing on Nieves Tapia (75) and her son Alberto (58) who has a mental disability, the project refurbished the home to adapt their spatial and economic needs. To combat issues like lack of natural light, privacy concerns, and improper room placement, the design reconfigures the unit into two separate spaces.
The ground floor becomes Nieves and Alberto’s home, while a new unit is located in the upper levels. A central void provides natural light for Nieves’ house. Folding walls
separate public and private spaces, enhancing privacy and providing structural support while creating storage space. This innovative approach significantly improves the family’s living conditions.

Overall, the project responds to urban challenges faced by low-income families. By addressing the issue through micro-densification strategies for immigrants, it improves the quality of life for Nieves and Alberto, who remain in the first floor of the property, and contributes to the vitality and sustainability of Centenario neighbourhood.




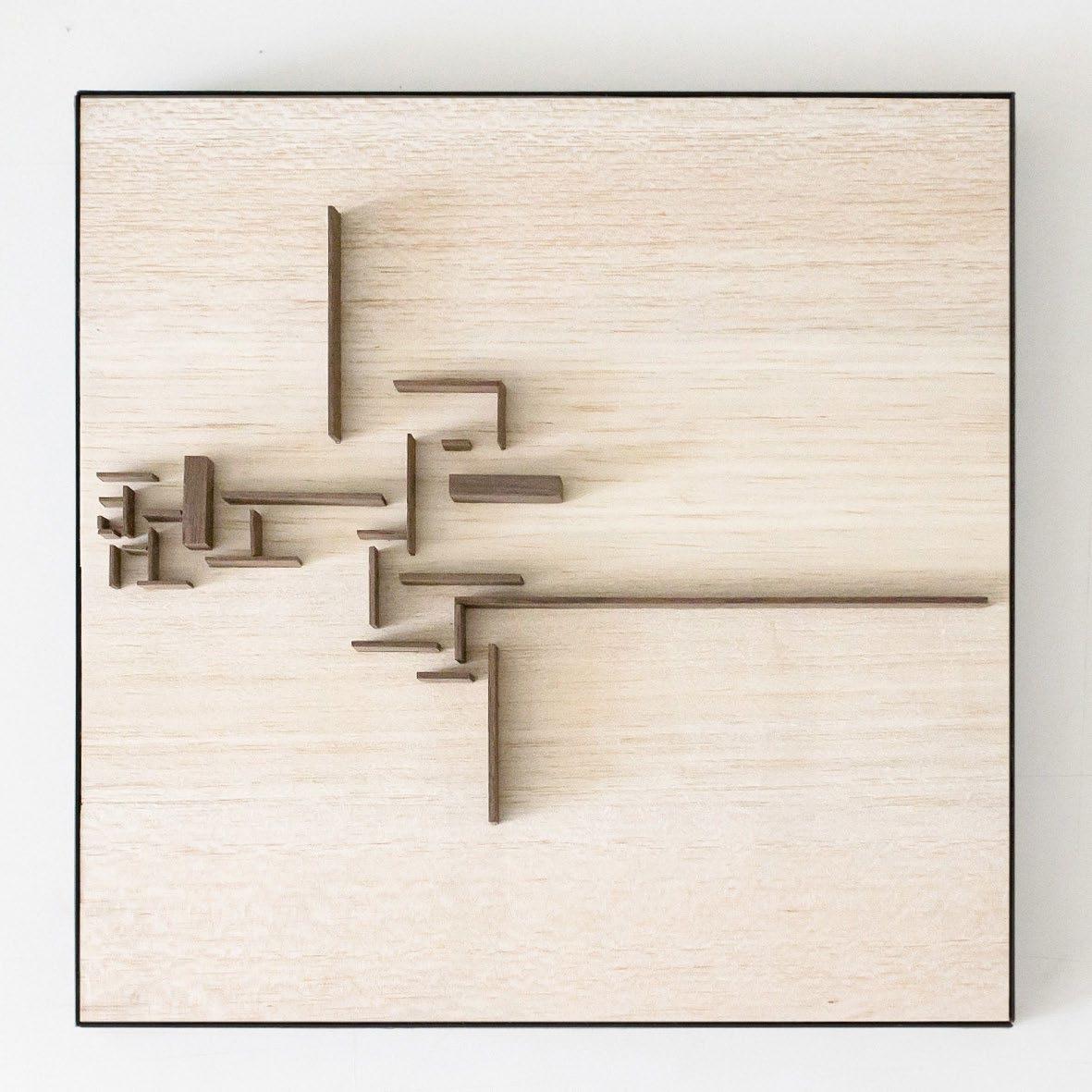

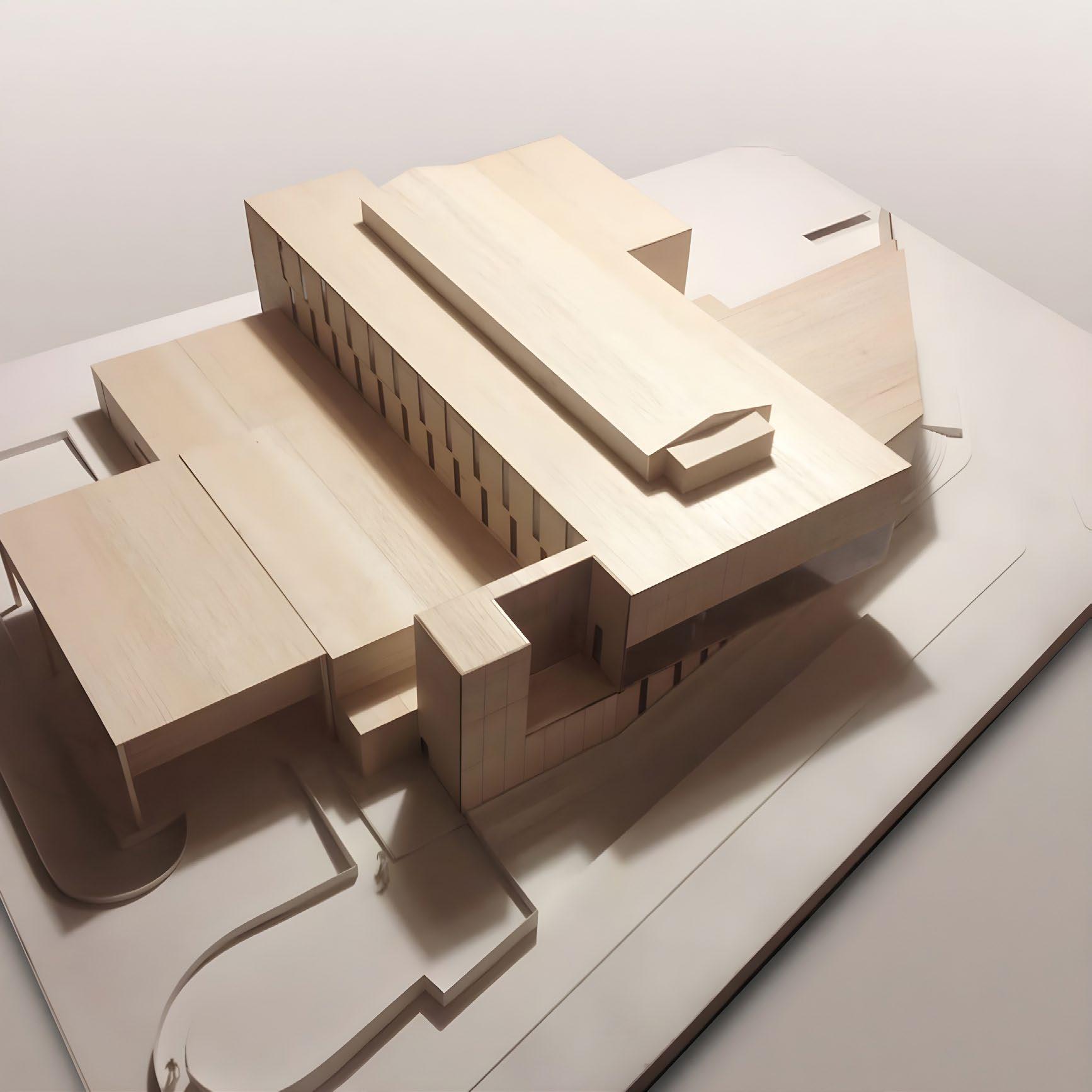
Architecture & Urban Design Portfolio
Benjamin Peralta MSc in Urban Design - Technische Universität Berlin Architect - Pontificia Universidad Católica de Chile
benjaminperaltap@gmail.com
