
LOCAUXÀLOUER:23-31AVENUEPRUDHON


LOCAUXÀLOUER:23-31AVENUEPRUDHON
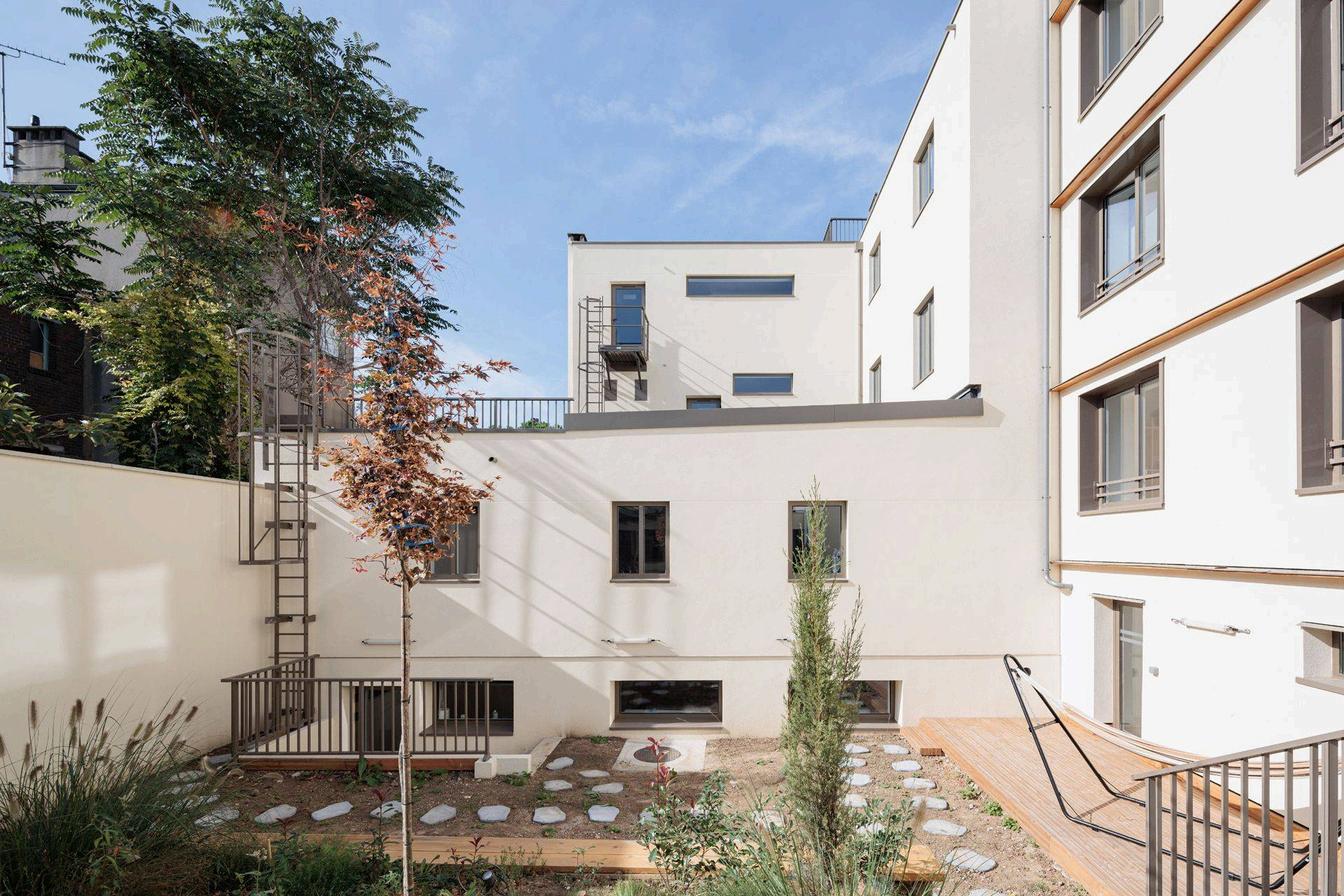
: 481 m2
surface : 226 m2
surface : 82 m2
surface : 160 m2
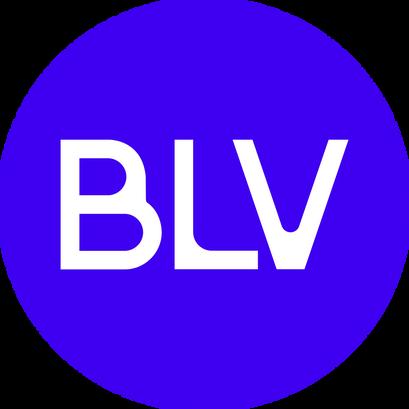

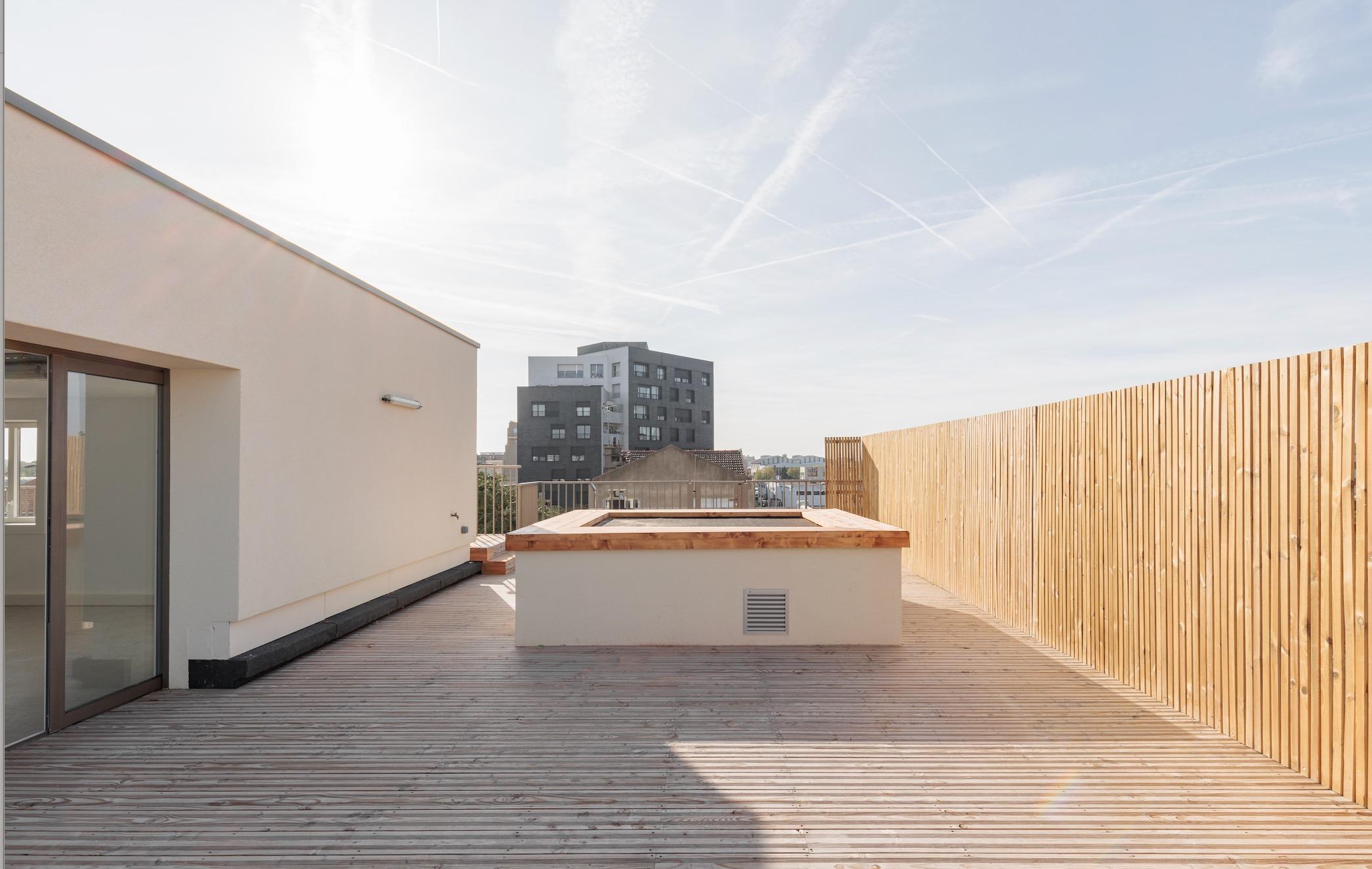

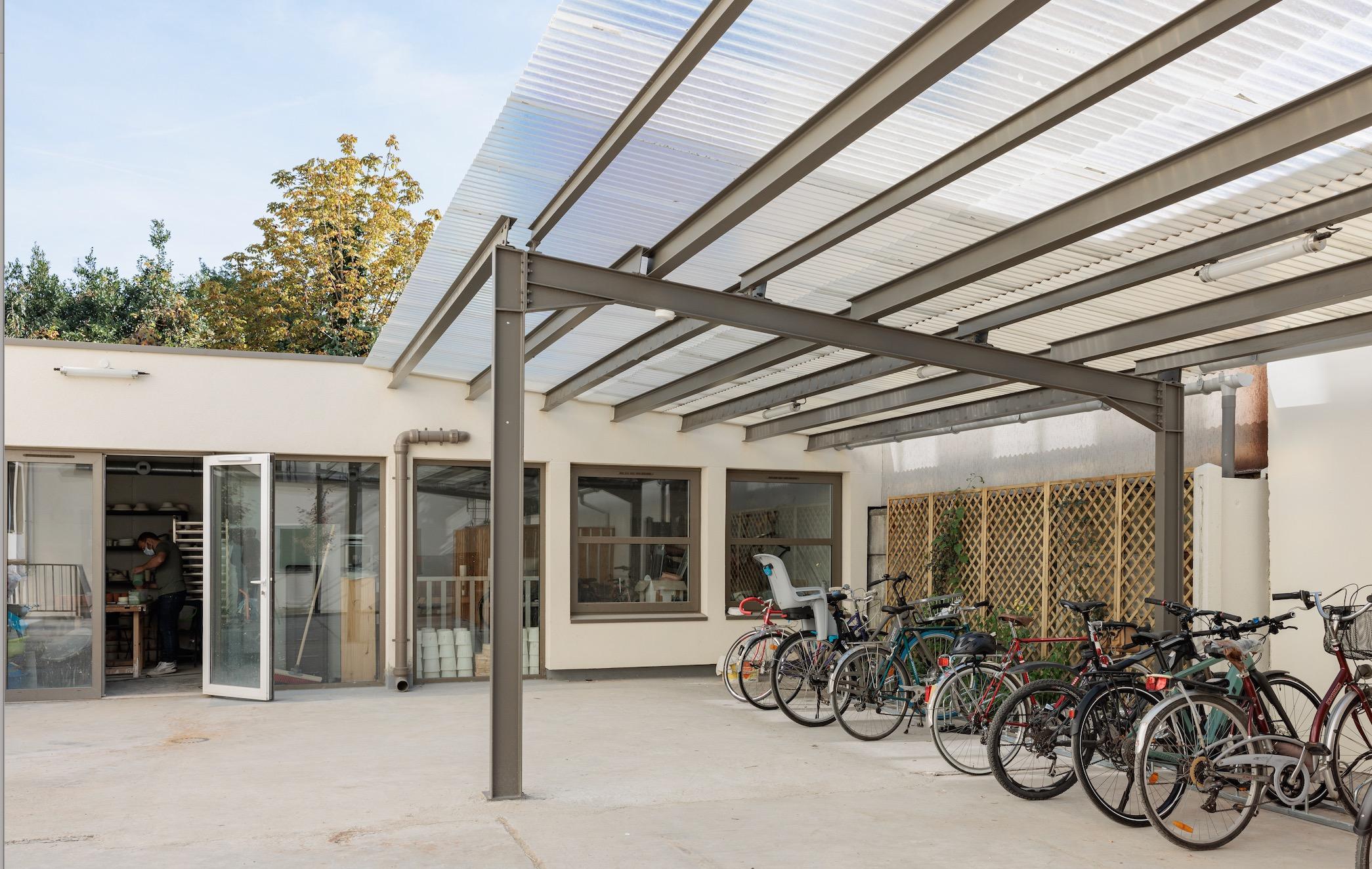

• Ensemble immobilier situé au cœur du quartier d’IvryPort à Ivry-sur-Seine.
• 12 min à pieds du REC C, arrêt Ivry Sur Seine
• 10 min de l’A86
• Commerces à proximité immédiate
bâtiment 23/25 – Locaux A0/A1/11/A21
bâtiment 23/25 – Locaux A0/A1/11/A21
• Surface totale : 481 M2 sur 3 niveaux
• 4 ateliers
• Destination : artisanat
• 1 Monte charge - capacité 1000 KG
• Hauteur sous plafond :
• RDC : 3,61 m / R+1 : 2,8 m / R+2 : 2,8 m
• 3 places de stationnement
• Puissance : triphasé ( 110 kvA )
• Disponibilité : Juin – 2025
• Loyer HTHC annuel : 66 000 €

Ø +63M2departiescommunes(sanitaires,dégagements)
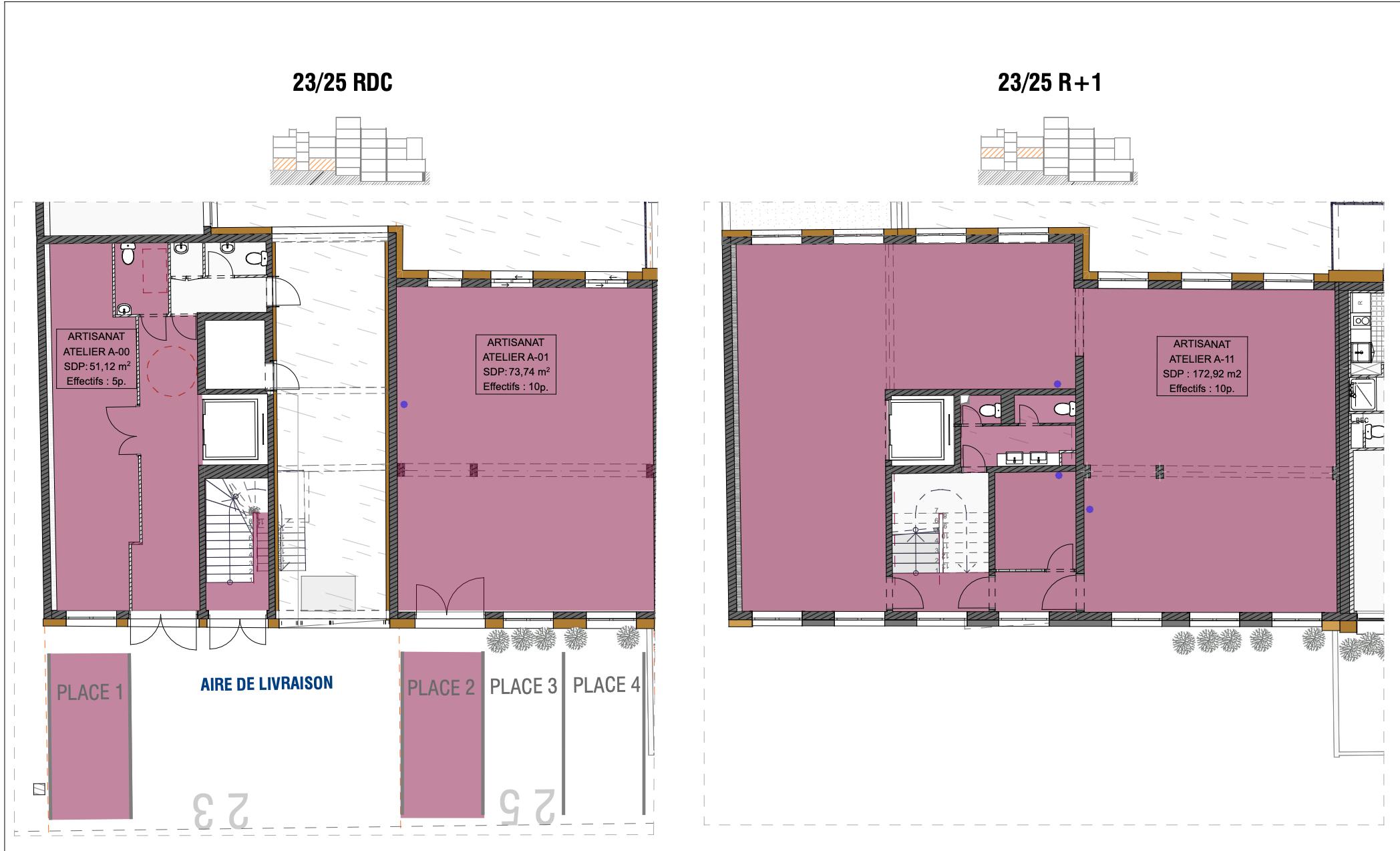
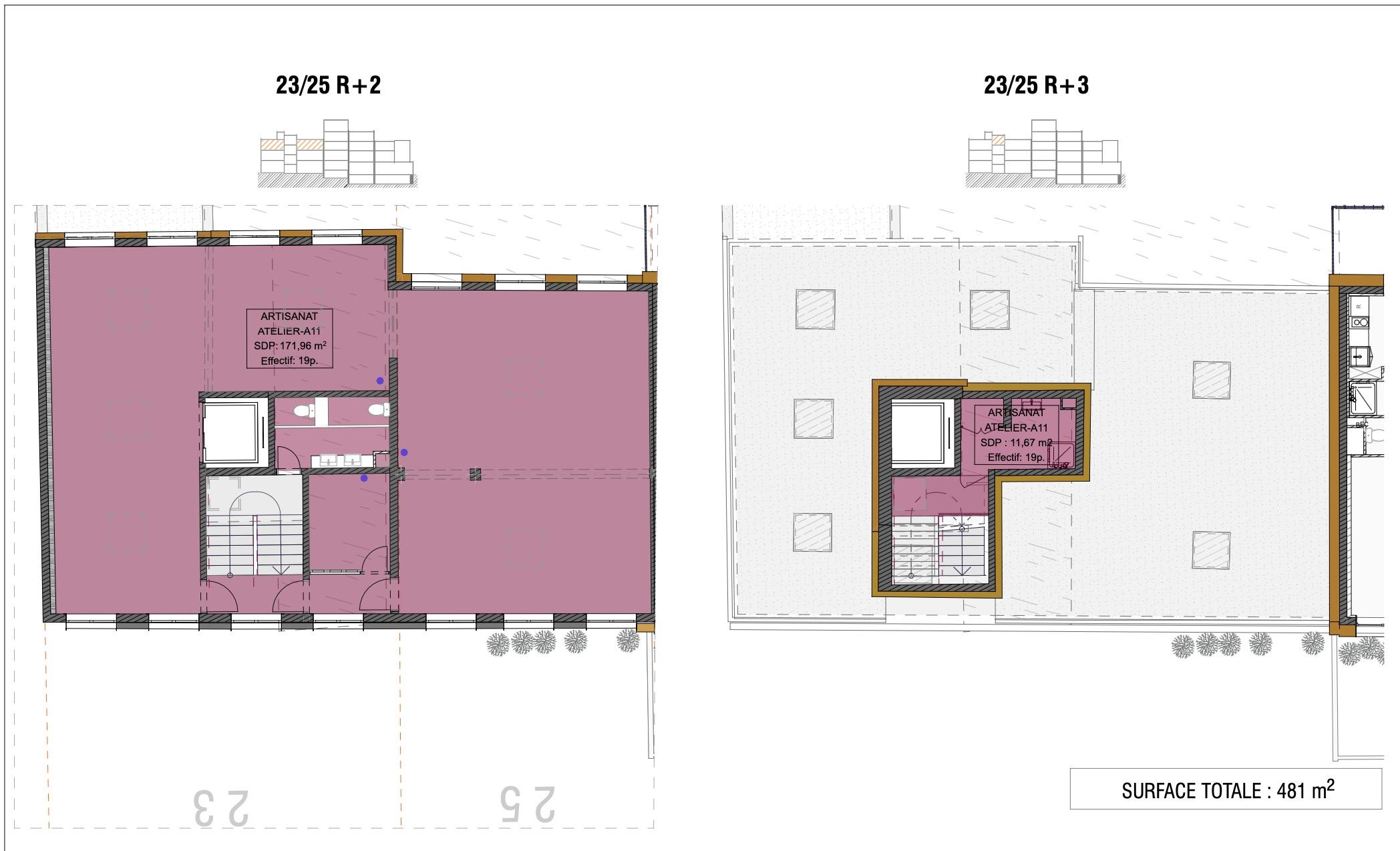
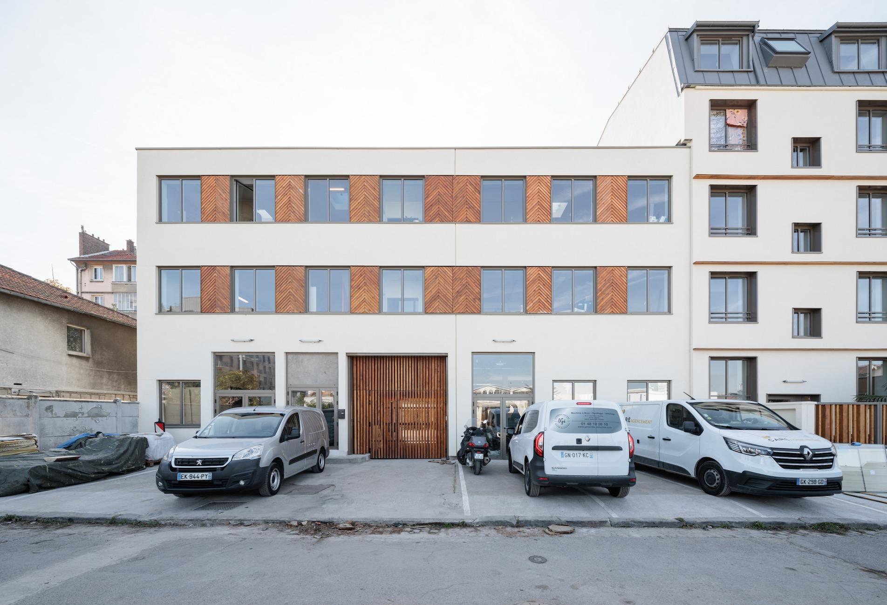

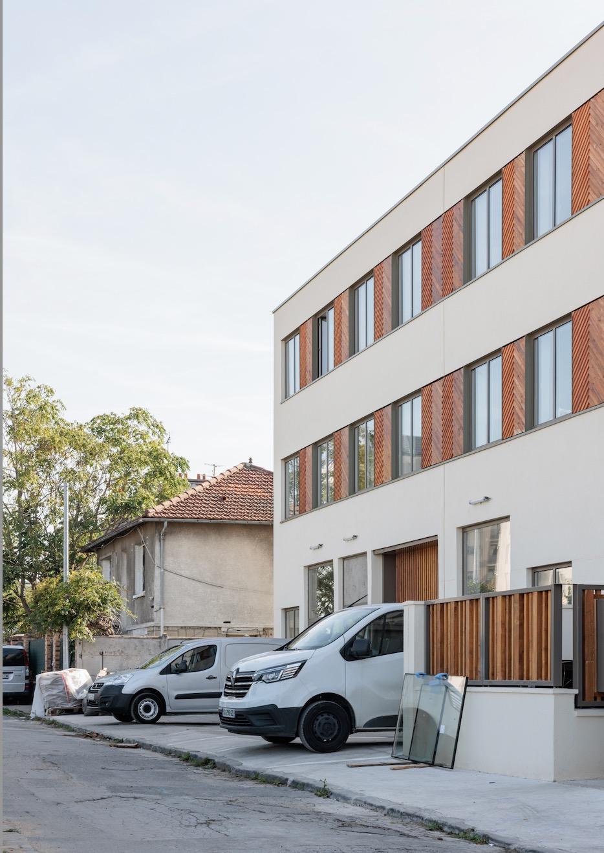
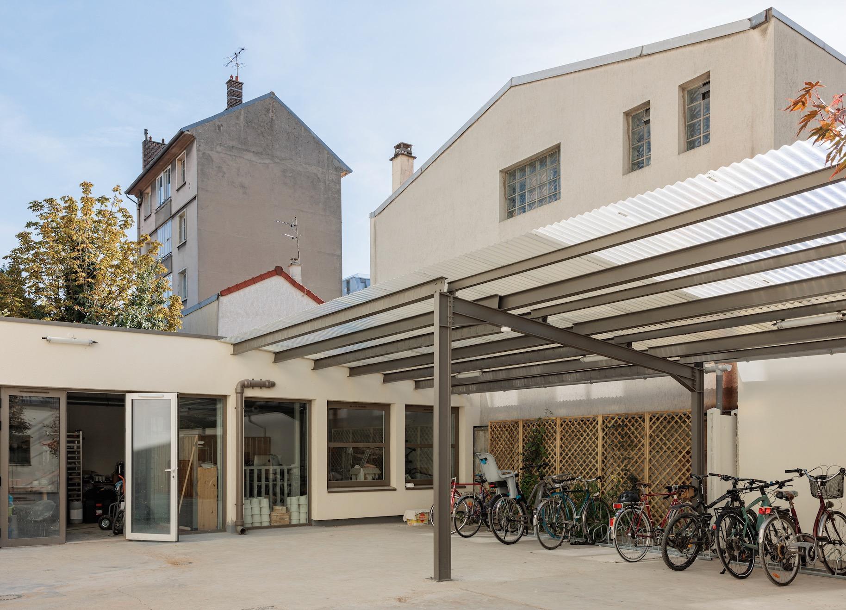
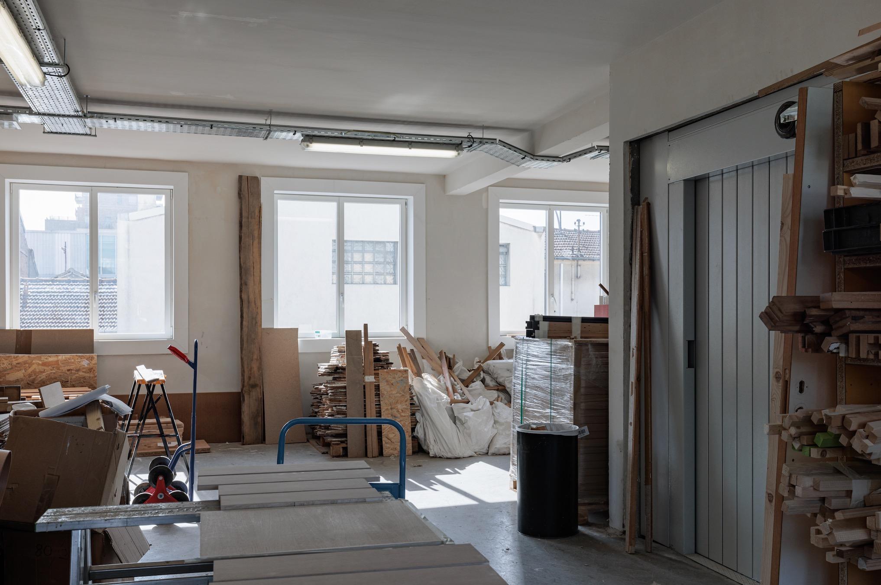
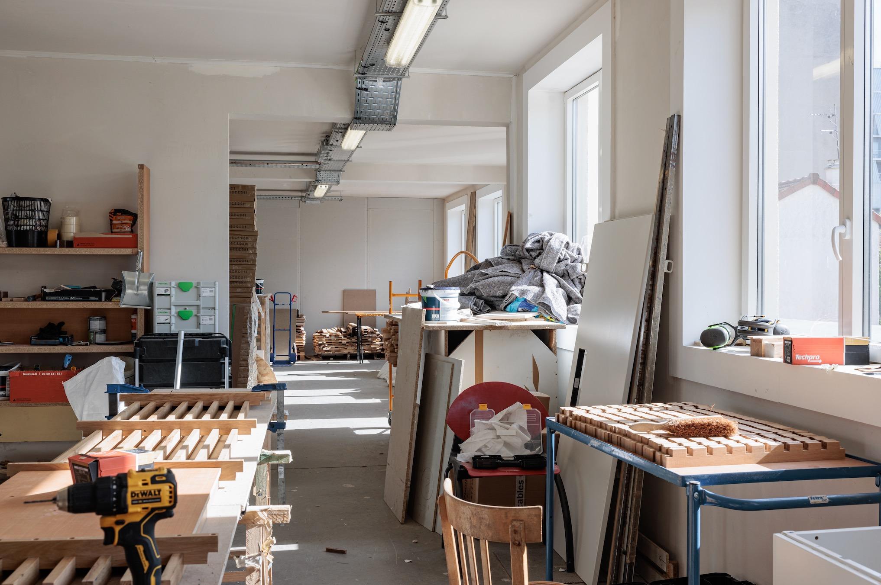
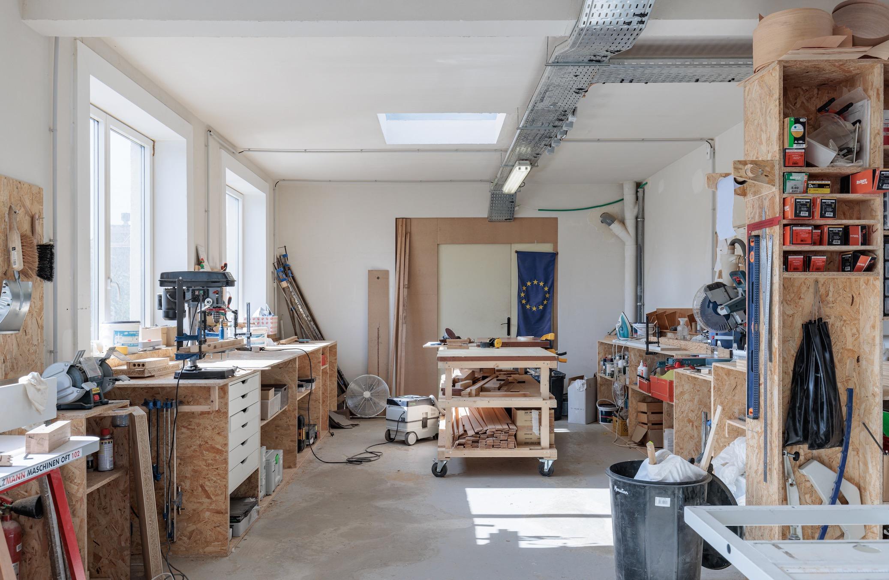
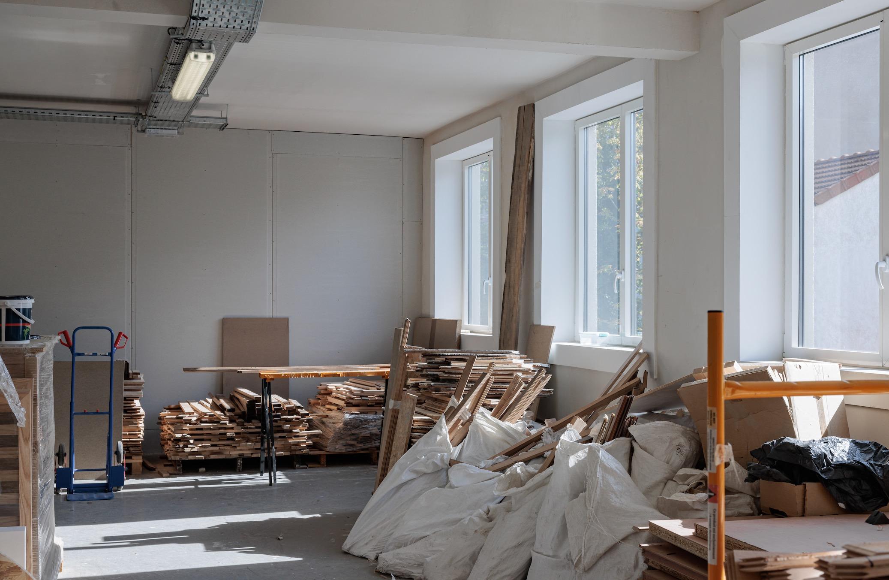
bâtiment 29/31 – B21 et B22
– bâtiment 29/31 – B21 et B22
• Surface totale privative totale : 226 M2 sur 2 niveaux ( R+2 et R+3 ).
• Quote part des parties communes : 24 m2
• Destination : bureau
• 1 Ascenseur – capacité 1000 kg, dimension cabine : 1600 *1400 * 2100
• Hauteur sous plafond : 2,4 m
• 2 WC privatifs PMR
• Locaux non – ERP
• 1 à 2 places de stationnement
• Loyer HTHC annuel : 42 500 €
• Charges 2024 à titre indicatif ( hors taxe foncière refacturée au preneur ) : 40€/m2 HT
• Disponibilité : immédiate
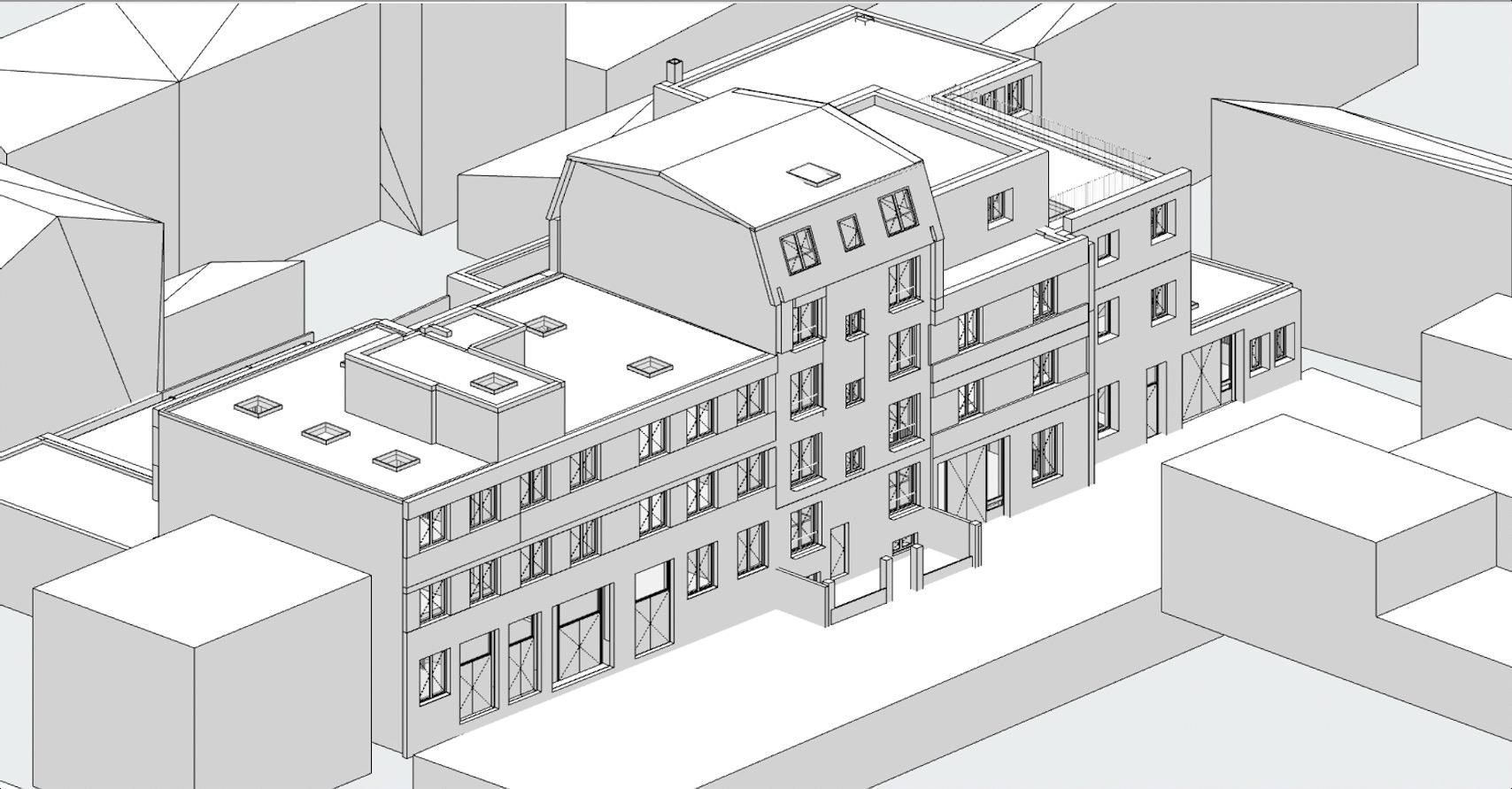

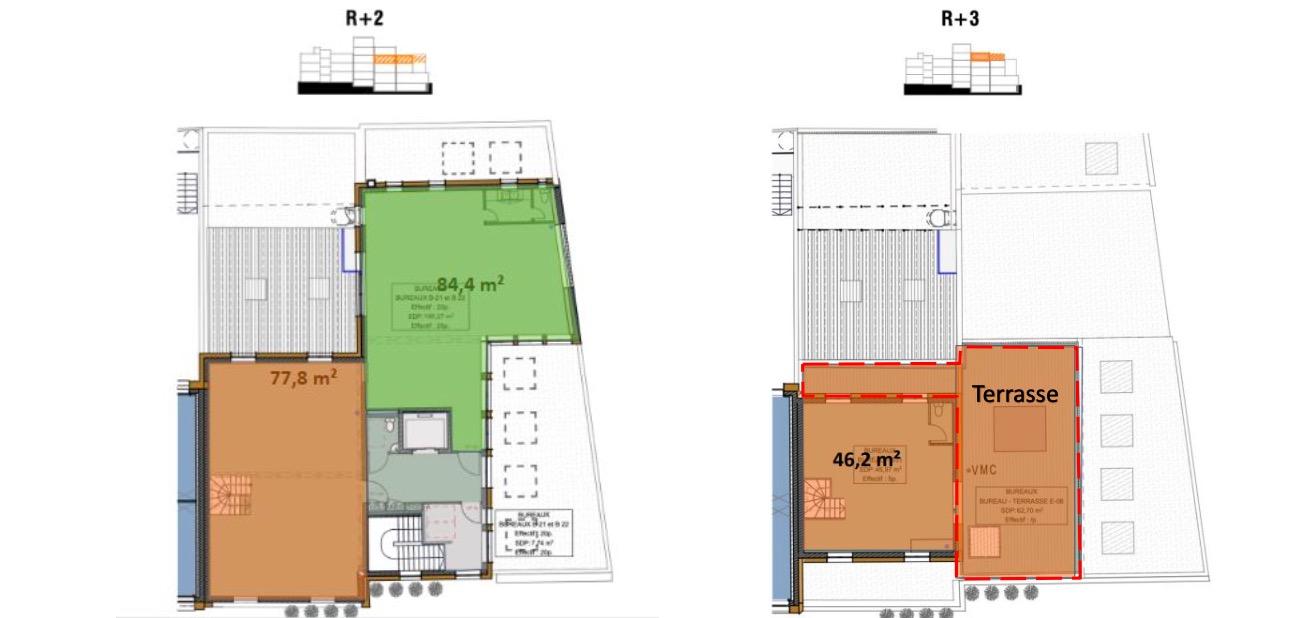



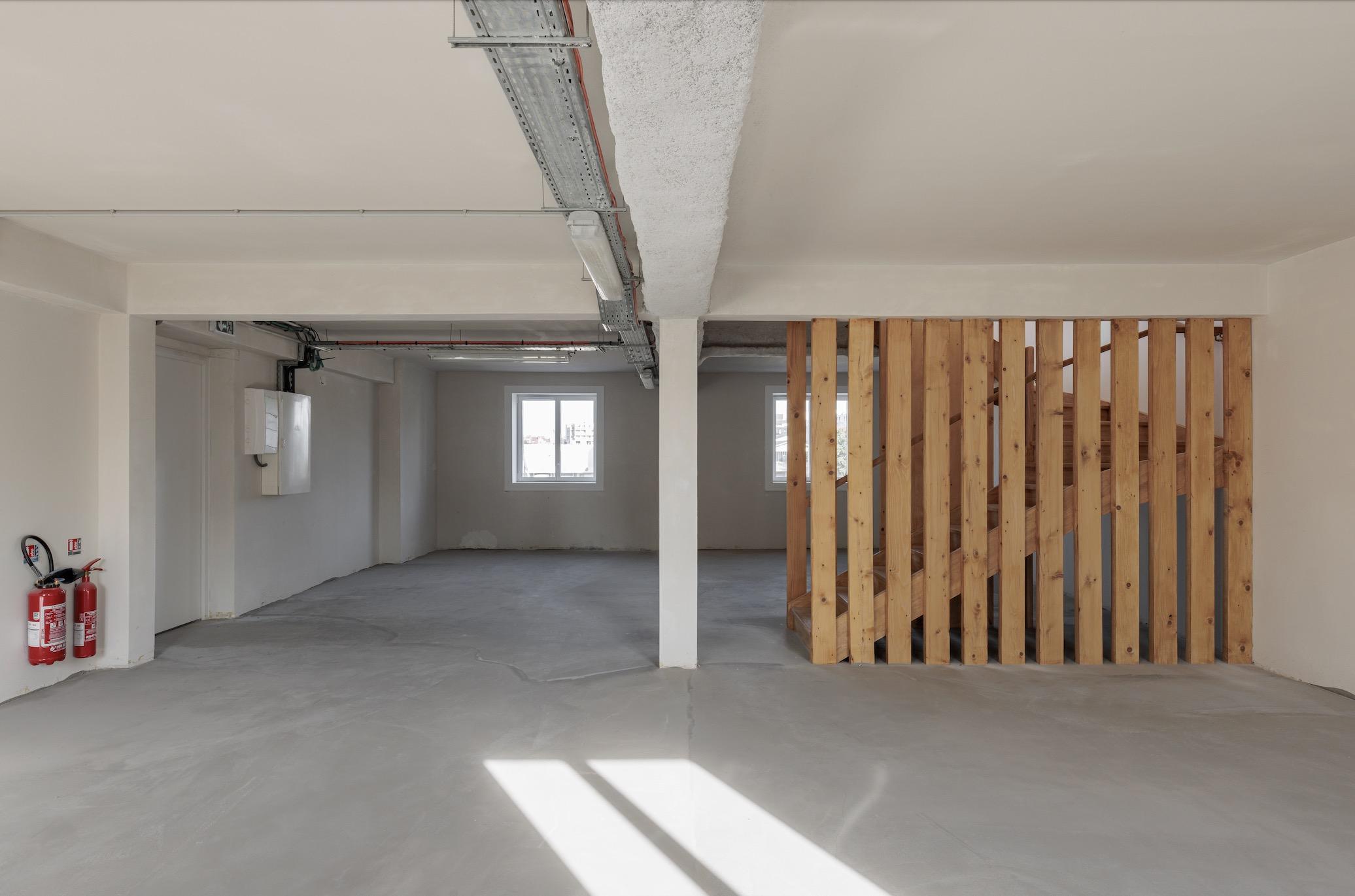

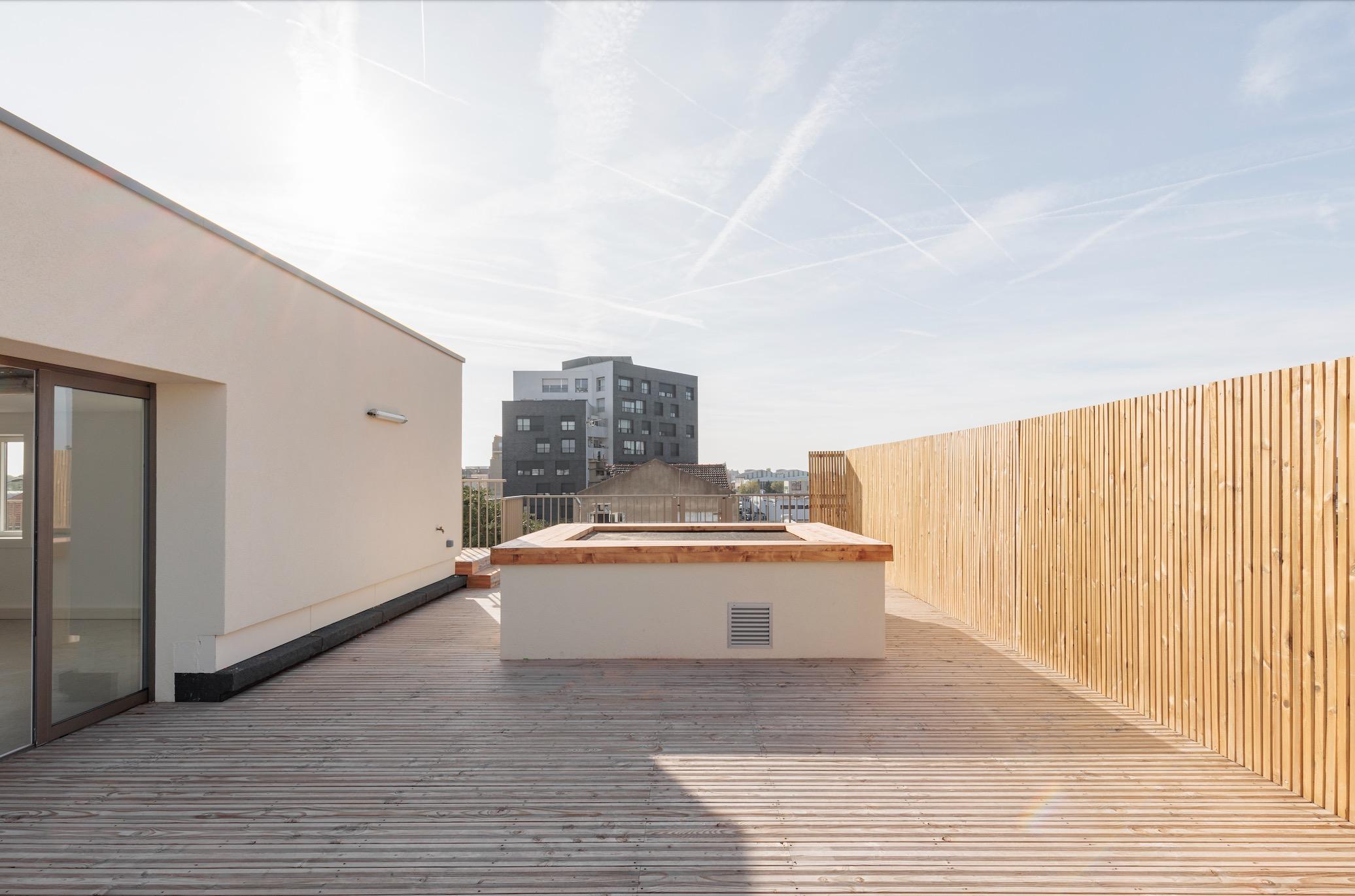

bâtiment 29/31 – A13 3.
• Surface privative : 82 m2 en R+1
• Quote-part des parties communes : 9 m2
• Destination : artisanat
• Capacité portante : 500 kg / m2
• 1 Ascenseur – capacité 1000 kg, dimension cabine : 1600 *1400 * 2100
• Hauteur sous plafond : 3 mètres
• WC et douche dans le local
• 1 place de stationnement
• Puissance : triphasé 36 kVA
• Loyer HTHC annuel : 12 500 €
• Charges 2024 à titre indicatif ( hors taxe foncière refacturée au preneur ) : 40 €/m2 HT
• Disponibilité : immédiate
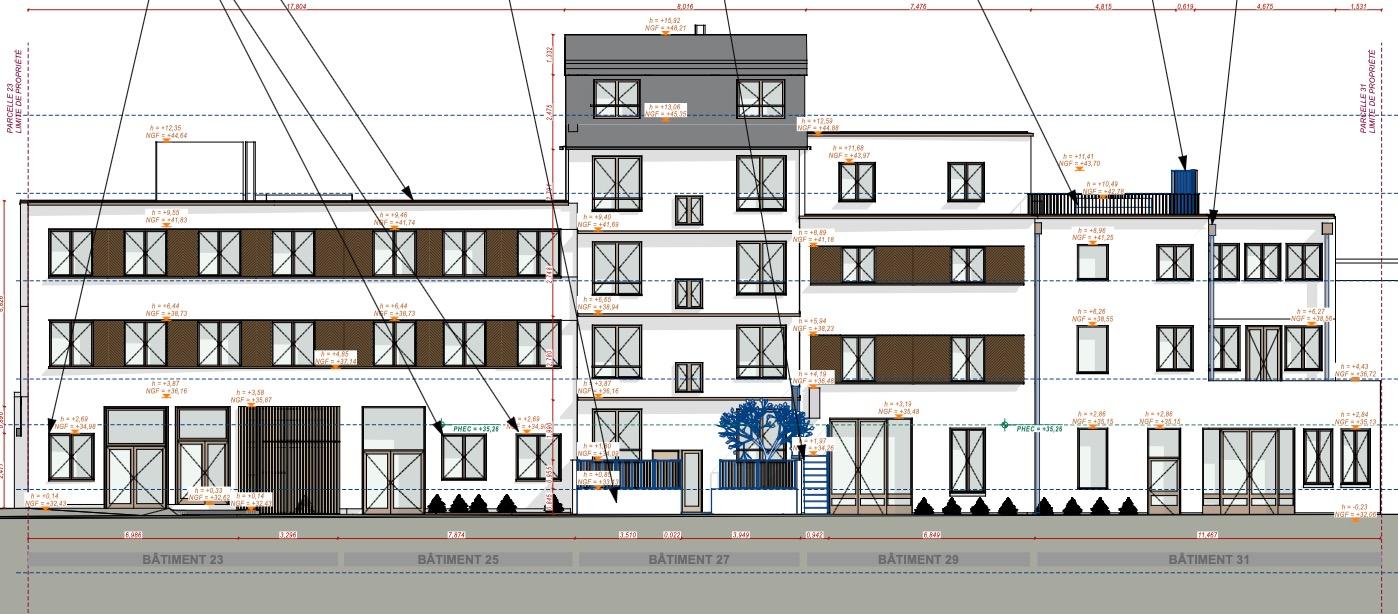
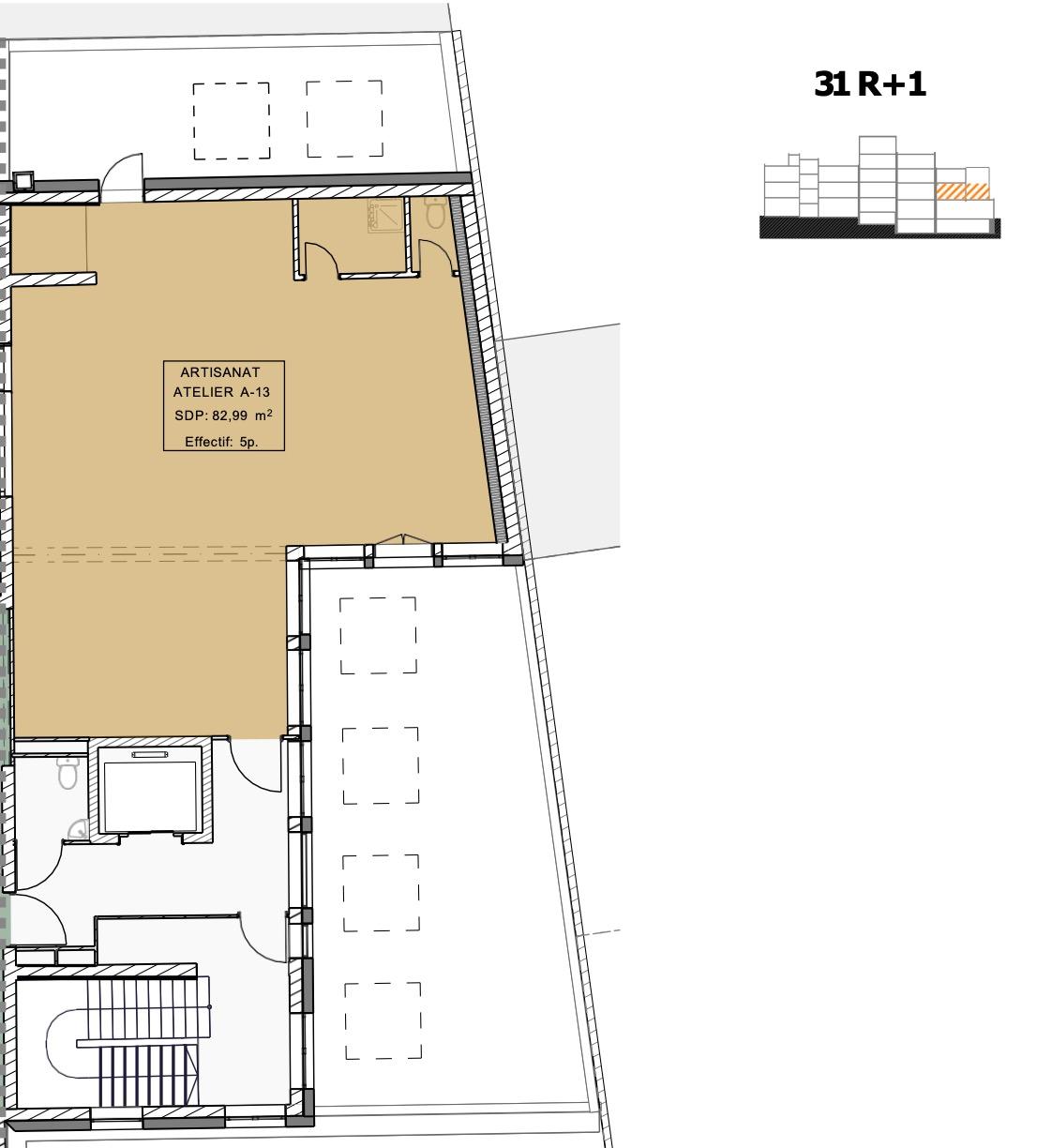
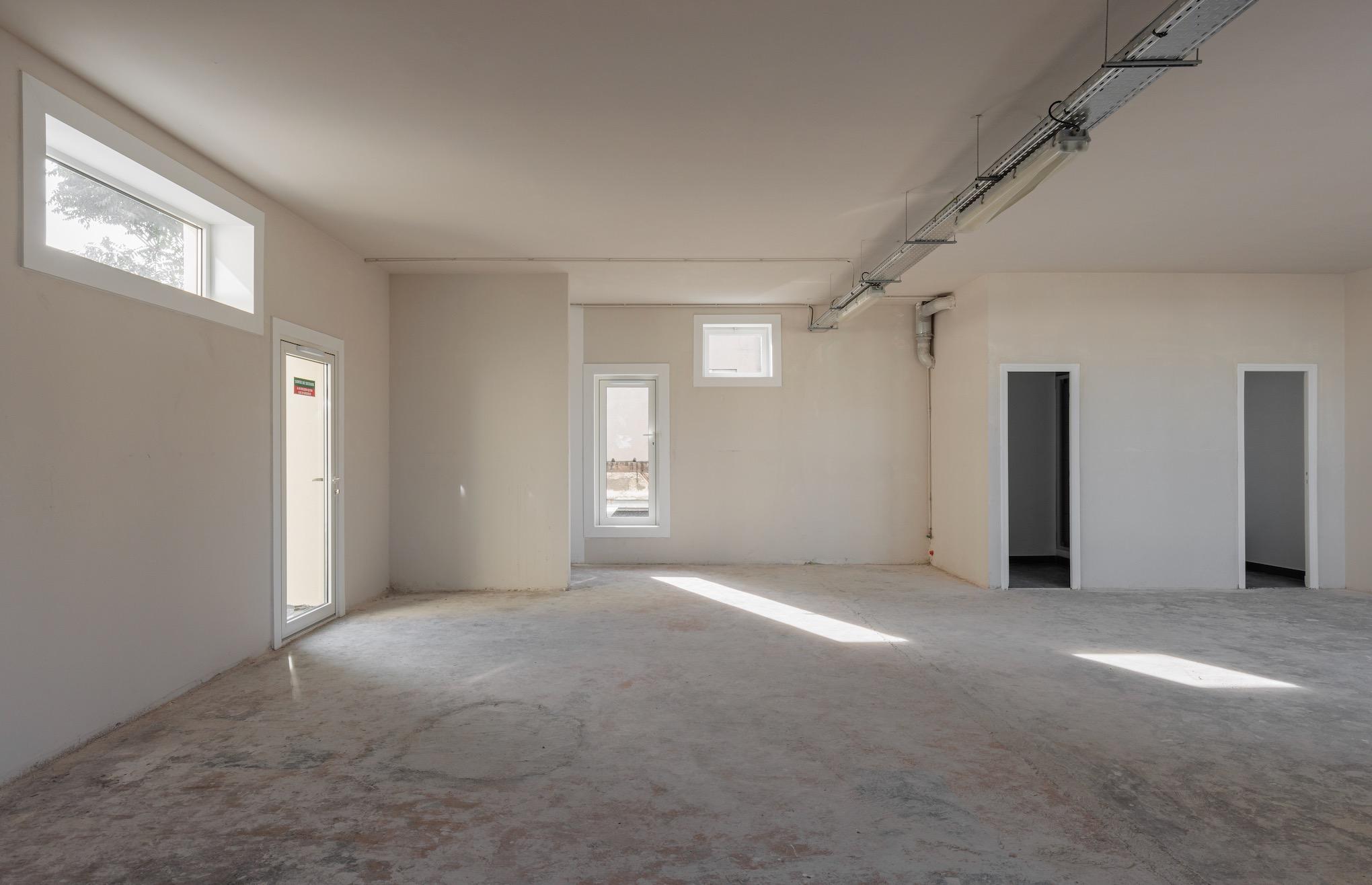
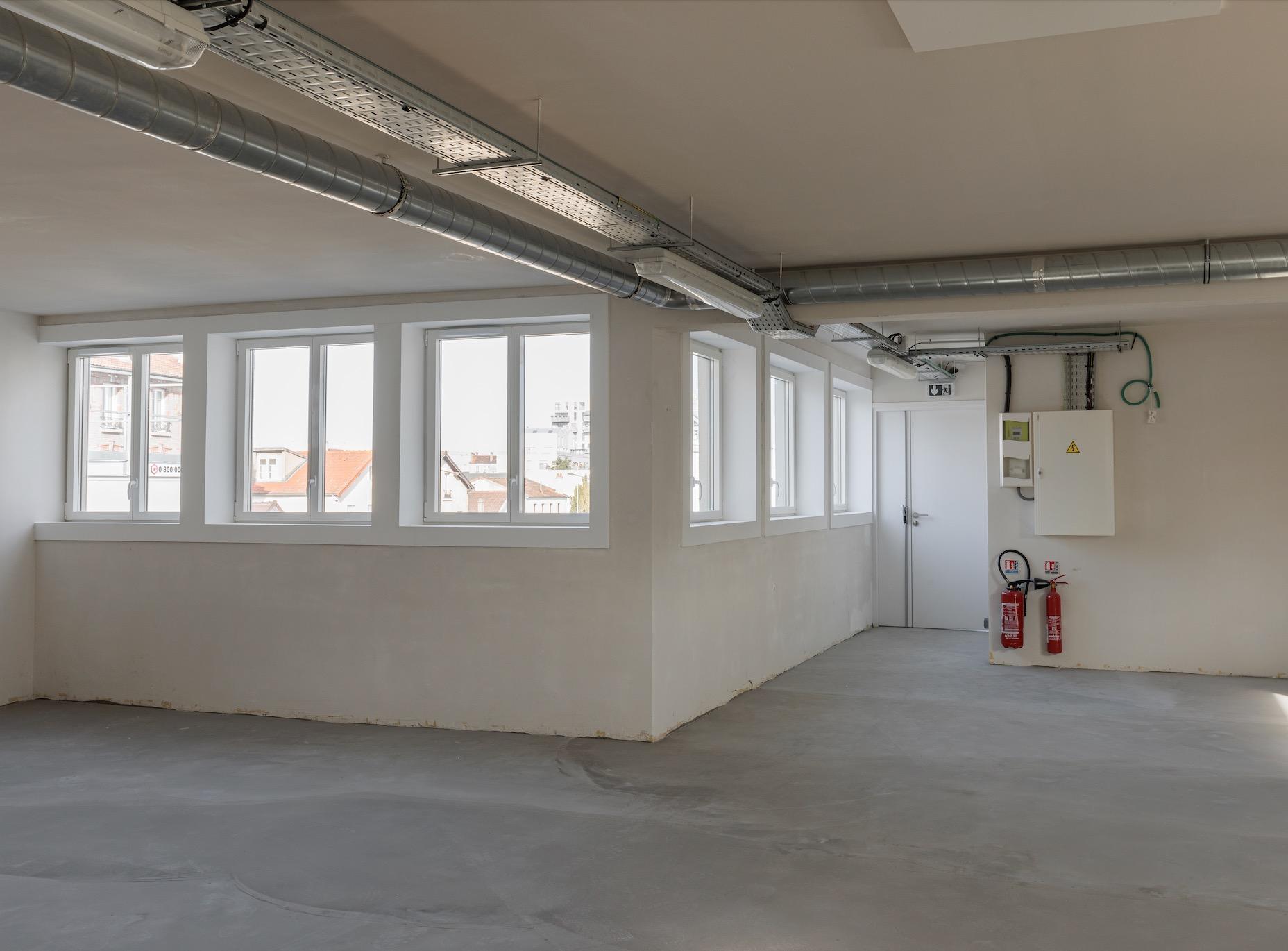


bâtiment 29/31 – A03 4.
– bâtiment 29/31 – local A13
• Surface privative : 160 m2 en RDC
• Quote-part des parties communes : 17 m2
• Destination : artisanat
• Capacité portante : 400 kg / m2
• Hauteur sous plafond : 3,5 mètres
• WC privatif dans le local
• 1 place de stationnement
• Puissance : triphasé 36 kVA
• Loyer HTHC annuel : 24 250 €
• Charges 2024 à titre indicatif ( hors taxe foncière refacturée au preneur ) : 40 € /m2 HT
• Disponibilité : immédiate



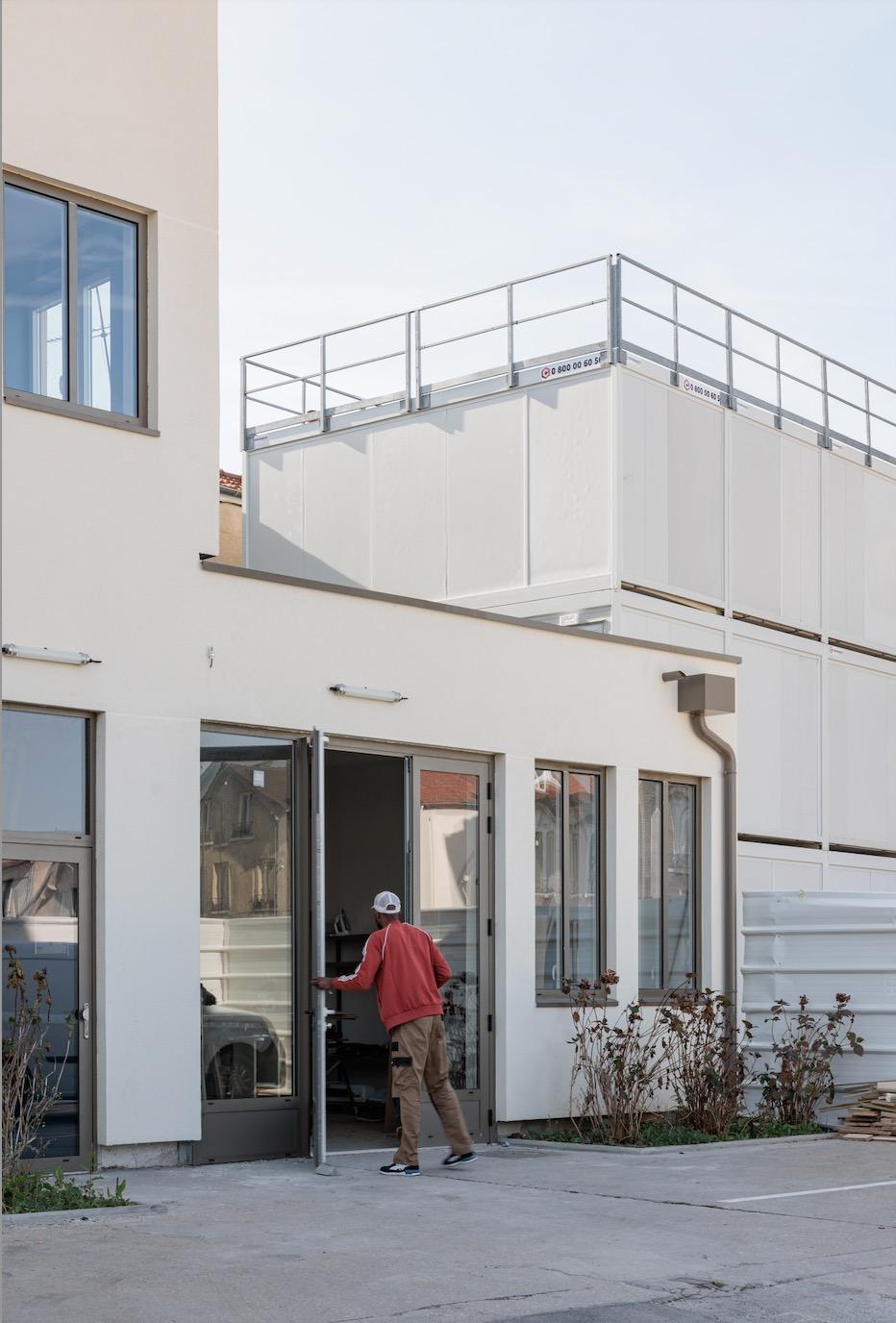



Contact : jean-baptiste@bellevilles.fr