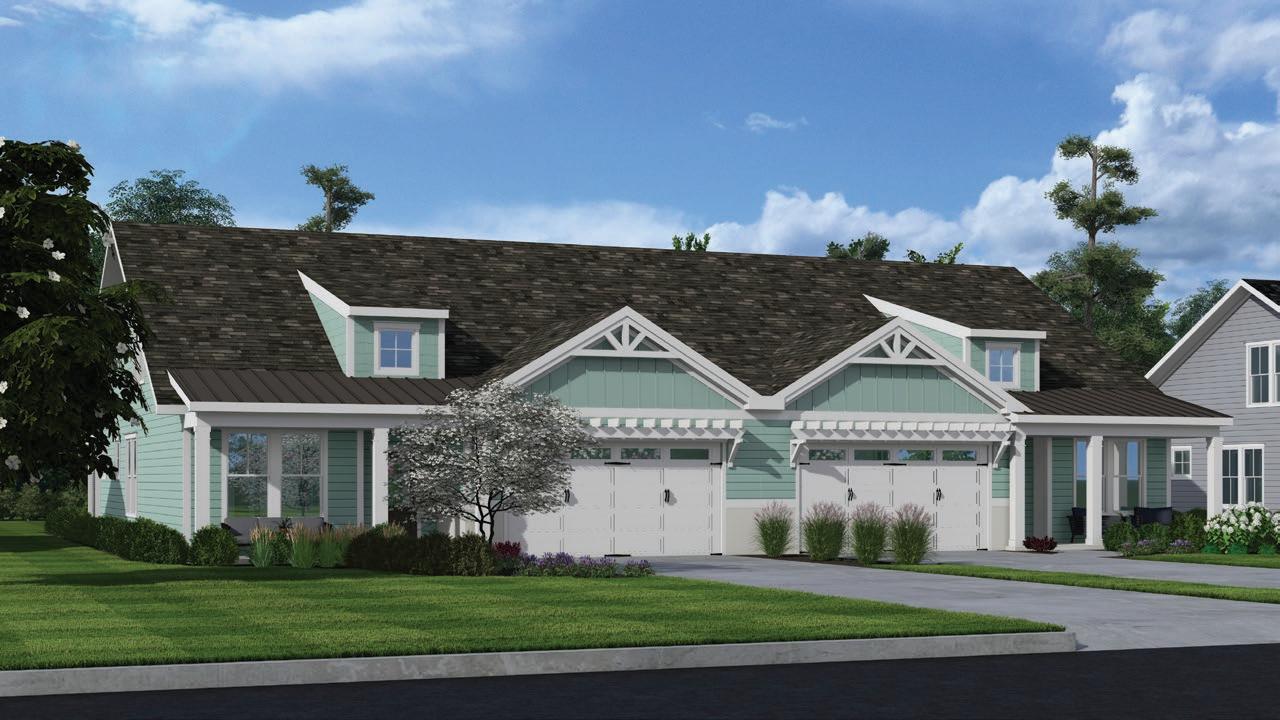

NEW CONSTRUCTION DESIGNER SELECTIONS
Villas at Magnolia Park
Villas at Magnolia Park
GENERAL CONSTRUCTION
• All conventional framing shall be on maximum 16” centers.
• Engineered wood product (truss joists and/or trusses) may be up to maximum 24” centers.
• Roof system will be trusses.
• Great Room & Dining Area ceiling heights 12’ +/-.
• Ceiling heights 9’ +/- on balance of 1st floor.
• Primary Bedroom with tray ceiling.
• Walk up attic. Finished & conditioned stairwell, with finished landing at top of stairs.
• 100 (minimum) square feet of “floored” (3/4” subfloor) open storage area in unfinished attic space.
• ZipWall system exterior wall sheathing.
• Radiant barrier roof sheathing.
• Soil/Termite pre-treatment to be provided by Seller; Seller shall cause certification letter to be provided to Homeowner at project completion.
• Final physical survey provided by Seller to Buyer’s lender (if requested).
FOUNDATION, CONCRETE, & PATIO
• Slab foundation.
• Finished floor height of residence shall be +8” +/- above adjacent exterior grade, typical.
• Driveway & entry walk concrete, broom finish.
• Front covered Porch broom finish concrete.
• Rear covered Porch screened, broom finish concrete.
• Garage slab concrete, smooth finish.
• Rear Patio on grade, broom finish concrete.
WINDOWS & DOORS
• Windows: Plygem, single hung, white, vinyl, Low E glass, with screens. Grills between glass. White hardware.
• Exterior sliding door in Great Room: 12’ wide, 3-panel, bypass, white, vinyl, Low E glass. No grills. White hardware.
• Front entry door: Fiberglass, with glass, painted.
• Front entry door hardware, Kwikset Hawthorne handle set with deadbolt.
• Interior doors 6’-8” tall, pre-hung, solid core, 2-panel style.
• Interior door hardware, Kwikset Hancock knob. Chrome or Satin Nickel.
• Garage door: steel insulated vinyl back 16’ wide, 8’ tall overhead door with belt drive operator, 2 remotes, & keyless entry. Glass inserts (“windows”) & decorative black hardware.
• Primary Bath shower enclosure with 3/8” clear glass hinged door/in-line fixed panel.
PLUMBING, GAS SYSTEM, & FIREPLACE
• Two (2) exterior hose faucets, one located on exterior rear side of residence & one on exterior front side.
• One (1) 50-gallon electric hot water heater, located in garage, on platform.
• Waste, drain, & vent piping to be PVC.
• Water lines to be Pex.
• Plumbing fixtures, water closets, & tub/shower units per style shown in Selections Guide.
• Kitchen sink: stainless steel.
• Garage Utility Sink.
• Water filtration system as is typically utilized in the Cape Charles area, located in Garage.
• Two (2) propane gas connections as follows: One (1) at range, One (1) at fireplace.
• Underground 120-gallon liquid propane tank.
• 36” direct vent fireplace with tempered glass front, ceramic logs, & wall switch.
HVAC & INSULATION
• HVAC system: Goodman 3-ton heat pump.
• Programable thermostat.
• Insulation Values to meet or exceed minimum as required per building code. Garage is not insulated.
• Rockwool insulation in party walls between units.
• Sound attenuation / batt insulation at interior walls between Bedrooms & Great Room, Dining & Kitchen.
ELECTRICAL SYSTEM
• 200 AMP electrical service, meter location on side of residence, panel location in Garage.
• Ten (10) 6” LED recessed lights with white trim, (integral lens & lamp type) in Kitchen, Great Room & Dining Room.
• Under cabinet LED “task” lights under Kitchen wall cabinets on wall switch.
• Three (3) Pendent lights in Kitchen
• Five (5) fan/light fixtures installed in Bedrooms, Great Room, & rear Covered Porch.
• Ten (10) dimmer switches at specific locations.
• Three (3) receptacles in Garage.
• Receptacles in living spaces located as required per code.
• All switches & receptacles standard NEC type, white.
• Electrical Fixtures per style shown in Selections Guide, nickel finish.
• Five (5) smoke detectors
• Two (2) carbon monoxide detectors
• Doorbell & doorbell chime
• Whole house surge protection
STANDARD FEATURES
STRUCTURED WIRING, AUDIO SYSTEM, & SECURITY
• Structured wiring for TV/data. Four (4) 2-port outlets with 1-cable jack & 1-data jack in Great Room & Bedrooms.
• Central distribution hub with all structured wiring “home runs.”
• Pre-wire for 5.1 home theatre / surround sound in Great Room.
• Setup for future wall mount TV over fireplace mantel: includes wall receptacle & conduit.
• No TV, audio equipment, speakers, or routers installation is included. Pre-wiring only.
• Buyer shall be responsible for contracting for cable, internet, phone service directly with provider as desired.
FLOORING
• Baths & Laundry to receive tile.
• Primary Bath shower to receive tile walls to 7’6” above floor (minimum), with corner soap shelf.
• Primary bath tile shower installation utilizing Schluter system.
• Tile backsplash in Kitchen.
• Flooring at Entry, Main Hall, Bedroom Hall, Kitchen, Mudroom, Dining, & Great Room choice of engineered wood (Palmetto Road, Monet Collection) or Luxury Vinyl Plank (Rigidlock Plus). White shoe molding.
• Carpet flooring in balance of floor space (Bedrooms & upholstered stairs). East Hampton by Dreamweaver over 8 lb. pad.
CABINETRY, CABINET TOPS, & APPLIANCES
• Kitchen & vanity cabinets Merillat, traditional overlay, shaker door style, soft close doors & drawers, choice of painted or stain finishes, layouts in substantial conformance with Selections Guide.
• Kitchen & Bath vanity tops, quartz.
• Undermount white china lavatory sinks, square style.
• GE profile Kitchen appliances, stainless steel: gas range, dishwasher, microwave drawer, chimney hood, & french-door refrigerator per Selections Guide.
• GE Laundry washer & dryer, white, per Selections Guide.
OTHER INTERIOR FINISHES
• All interior walls & ceilings to receive smooth drywall finish.
• Garage walls & ceiling finished & painted.
• Walls painted one color throughout, flat.
• Ceilings painted white.
• Trim & interior doors painted white semi-gloss.
• Craftsman interior trim package.
• Interior trim: 7½” 1x baseboard, 3¼” 1x casing, 5½” cove molding - all pine & painted white semi-gloss.
• Windows cased with 2-piece headers above, stool & apron. Doors cased with 2-piece headers above.
• Cove molding in open areas – Entry Hall, Kitchen, Great Room, Dining, & Mudroom.
• Cove molding in Primary Bedroom tray ceiling.
• Fireplace (face & sides) to receive painted shiplap wall accent, floor to ceiling, with tile surround & 1-piece wood mantel.
• Kitchen isle knee wall front to receive painted shiplap.
• Decorative wall paneling / wainscotting type design in Foyer.
• Stairs: 1st 3 +/- treads red oak stained to compliment adjacent flooring with painted white risers. Balance of stairs upholstered carpet. Painted 2x2 pickets & red oak over-thepost style handrail.
• Primary Bedroom closet to receive built-in place wood/MDF shelving, face-frame type construction, painted trim color. To include single & double clothes hanging & one stack of built-in shelves.
• All other closets, linen, & Pantry to receive ventilated wire type shelving. Shall be free-slide type where hanging. All single hanging.
• Bath accessories: Typical one (1) towel bar & one (1) tissue holder in each Bath.
• No mirrors.
OTHER EXTERIOR
• Roof 30-year architectural shingles.
• Metal roofing accent.
• Pre-finished fiber cement siding; Hardie Lap (simulated grain), with Hardie Shake, and/or Hardie Board & Batten accents (varies by elevation type).
• Porch ceilings & roof eaves with vinyl soffits, hidden vent design at roof eaves.
• Exterior cornice fascia & frieze finished with PVC coated aluminum wrap.
• Rear Screened Porch with swinging screen door.
• 5” gutters at front porch, rear porch, & at front valley between gables.
• Foundation to receive Stucco or similar finish.
• Decorative trellis over garage door (elevation B only).
• Irrigation system.
• Landscaped front & rear yard with sod, plantings, mulch.
Select finishes, fixtures, and features have available alternatives, options, and upgrades. Finish samples can be previewed at the Beacon Custom Homes’ Design Center by appointment with your Bay Creek Sales Executive prior to buyer selections.
Villas at Magnolia Park
KITCHEN

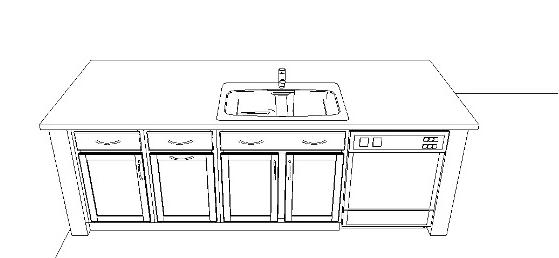

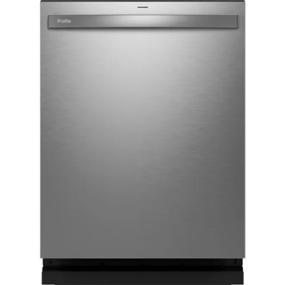

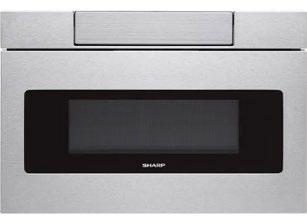
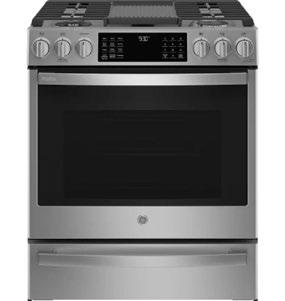
GE Wall Mount Range Hood
GE Profile Series Built-In Dishwasher
GE Profile Series Gas Range
Sharp Microwave Drawer
GE Profile Series
French Door Refrigerator
FIREPLACE AND MANTLE

Mantle Color to be selected by Purchaser from Standard Color List

GE Profile Series
Top Load Washer & Electric Dryer
WASHER & DRYER
Villas at Magnolia Park
PRIMARY BATHROOM AND HALL BATHROOM
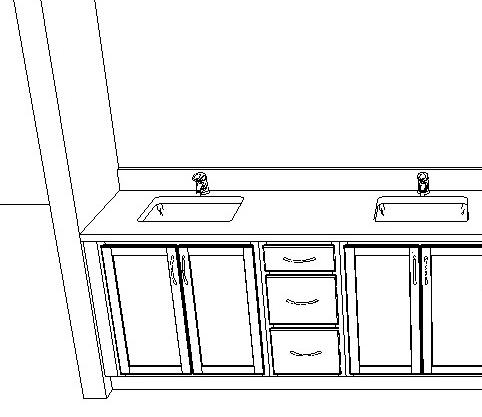
PRIMARY BATHROOM
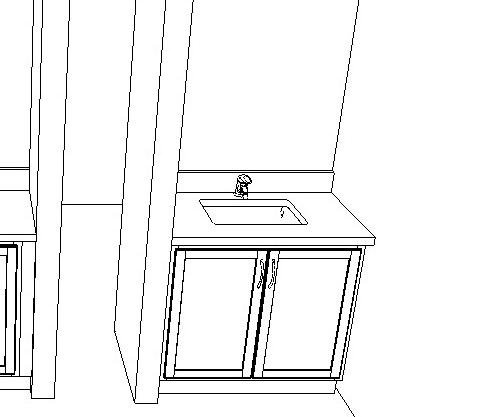
HALL BATHROOM
Villas at Magnolia Park
PLUMBING FIXTURES - KITCHEN


Elkay Undermount Single Bowl Kitchen Sink

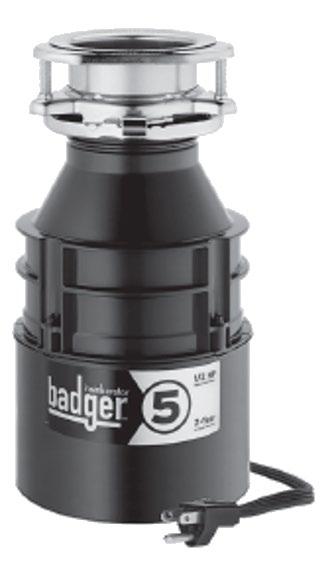
Delta Pull-Out
Spray Kitchen Faucet
Arctic Stainless
In-Sink-Erator
Garbage Disposal
STANDARD FEATURES
PLUMBING FIXTURES - PRIMARY BATHROOM
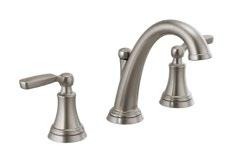
Delta Hardware 8”
Widespread Bathroom Sink Faucet
Brilliant Stainless
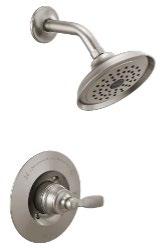
Delta Walk-In Shower Trim
Brilliant Stainless

Mansfield Comfort Height Toilet with Soft Close Seat
Villas at Magnolia Park
PLUMBING FIXTURES - HALL BATHROOM

Delta 8” Widespread
Bathroom Sink Faucet
Brilliance Stainless
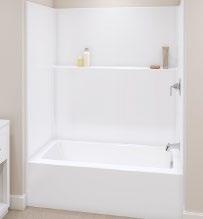
Aquatic One-Piece Tub Shower - White


Delta Tub/Shower Trim Brilliance Stainless
Mansfield Comfort Height Toilet with Soft Close Seat
PLUMBING FIXTURES - GARAGE

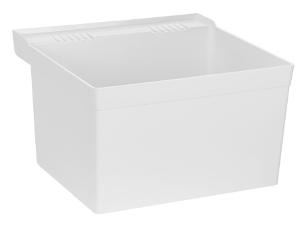
Omnipro Faucet - Chrome
Fait Model #L1 Wall Mounted Utility Sink (no legs) – White
Villas at Magnolia Park
ELECTRICAL FIXTURES
REAR HALL, STAIRWELL, ENRTY HALL

Minka Lavery
Vantage 2 Light 13” Wide
Flush Mount Ceiling Fixture
Brushed Nickel
OUTDOOR PANTRY, LAUNDRY, PRIMARY CLOSET
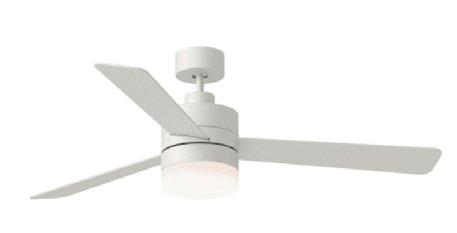
Generation Lighting
Era 52” 3 Blade Indoor/Outdoor
LED Ceiling Fan
Matte White
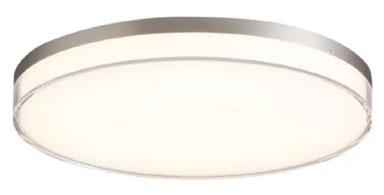
Minka Lavery
Vantage 13” Wide LED Flush Mount
Ceiling Fixture with ClearAcrylic Diffuser
Brushed Nickel

Hinkley Lighting
Republic 2 Light 11” Wide Semi-Flush Square Outdoor Ceiling Fixture
Textured White
STANDARD FEATURES
BEDROOMS, LIVING ROOM

MinkaAir
Stout 5 Blade 54” Indoor LED Ceiling Fan with Remote Control Included Flat White
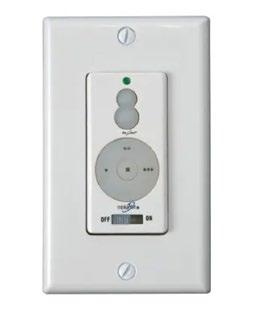
MinkaAir Wall Mount 256 Bit AireControl Ceiling Fan Wall Control
Villas at Magnolia Park
ELECTRICAL FIXTURES
PRIMARY & HALL BATHS
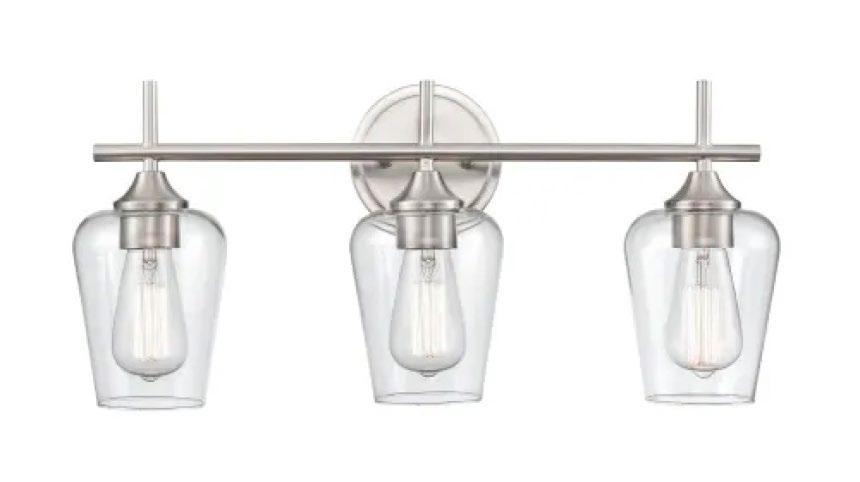
Millennium Lighting
Ashford 3 Light 22” Wide
Bathroom Vanity Light
Brushed Nickel
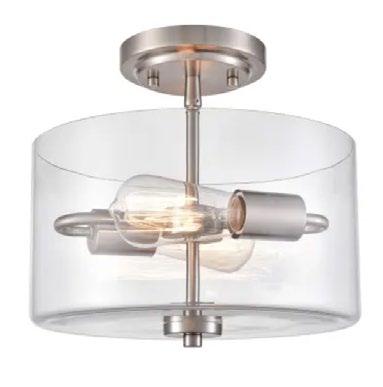
Millennium Lighting
Verlana 2 Light 11” Wide Semi-Flush
Drum Ceiling Fixture
Brushed Nickel
STANDARD FEATURES
KITCHEN FOYER

Millennium Lighting
Ashford 5” Wide Mini Pendant
Brushed Nickel

Millennium Lighting
Ritner 4 Light 16” Wide Taper Candle Pendant
Satin Nickel
Villas at Magnolia Park
LANDSCAPING PLANS
Villas at Magnolia Park #1 Landscape PLan
Abelia Rose Creek Green Luster Holly
Adajio Maiden Grass
Hydrangea Little Lime
Drift Rose
Daylily 'Happy Returns' Dwarf Nandina
Nandina domestica
Hydrangea Penny Mac
Cleyera japonica
Southern Magnolia
Blushing Knockout Rose
Variegated Pittosporum
Cleyera japonica
Liriope Royal Purple
Dwarf Yaupon Holly
Star Magnolia
Weigela Wine and Roses
Tulip Magnolia
Abelia Rose Creek
Cleyera japonica
Hydrangea Little Lime
Dwarf Yaupon Holly
Dwarf Nandina
Adajio Maiden Grass
Liriope Royal Purple
Feather Reed Grass 'Karl Forester'
Hydrangea Penny Mac
Hydrangea Limelight
Daylily 'Happy Returns' Green Luster Holly
Weigela Wine and Roses
Southern Magnolia
Tulip Magnolia
Star Magnolia
LANDSCAPE PLAN 3
Villas at Magnolia Park Alternate #3 Landscape Plan
Conceptual drawings. Actual installations will vary based upon plant availability, site conditions, etc.
Greem Luster Holly
Hydrangea Endless-Summer
Nandina
Abelia 'Rose Creek'
Adajio Maiden Grass
Hydrangea Little Lime
Daylily, 'Happy Returns' Nandina Compacta
Dwarf Yaupon Holly
Cleyera japonica
Southern Magnolia
Tulip Magnolia
Villas at Magnolia Park




2ND FLOOR: BEDROOM & BATH, EXTENDED BEDROOM & BATH,
OPTIONAL FLOOR PLANS
BATH, OR SUPER ROOM & BATH
2ND FLOOR BEDROOM & BATH $34,000
2ND FLOOR EXTENDED BEDROOM & BATH $38,000
2ND FLOOR SUPER ROOM & BATH $46,000
(EXPANDED BEDROOM AND BATH)
BEDROOM / SUPER ROOM
• Floorplan layout per renderings
• Frame and finish 2nd floor Bedroom / Super Room
• Carpet flooring same selection as 1st floor
• Trim package same as 1st floor
• Two (2) 2-port outlets with 1-cable jack and 1-data jack
• One (1) fan/light fixture (same as other bedrooms)
BATH
• Floorplan layout per renderings
• Frame and finish 2nd floor Bath
• Tile flooring
• Tub/shower same as 1st floor Hall Bath
• Cultured marble vanity top with integral bowl
• Light fixture same as 1st floor Hall Bath
• Plumbing fixtures shown below

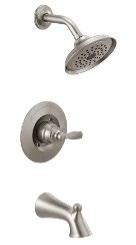
Delta Tub/Shower Trim Brilliance Stainless
Delta 4” Bath Sink Faucet Brilliance Stainless
Villas at Magnolia Park
• Floorplan layout per renderings
• Wood shelf and rod in Closet (if applicable)
OPTIONAL ALTERNATE ENTRY HALL
Optional Alt. Entry Hall
OPTIONAL ALTERNATE ENTRY HALL WITH CLOSET
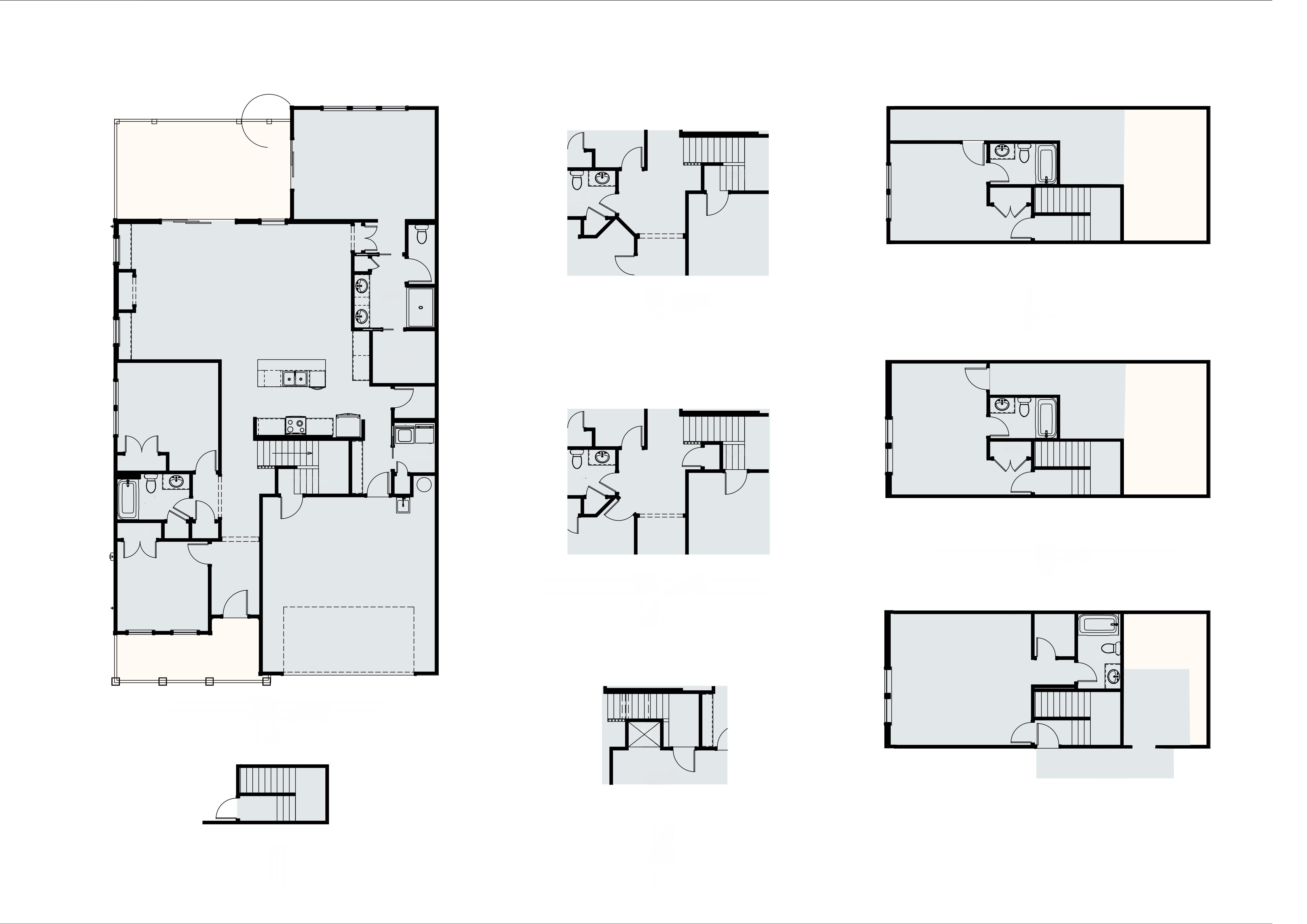

Optional Alt. Entry Hall
Optional Alt. Entry Hall with Closet entry
OPTIONAL FLOOR PLANS

• Floorplan layout per renderings
• “Walk-in” type shower with tile floor and tile walls up to 7’ above floor
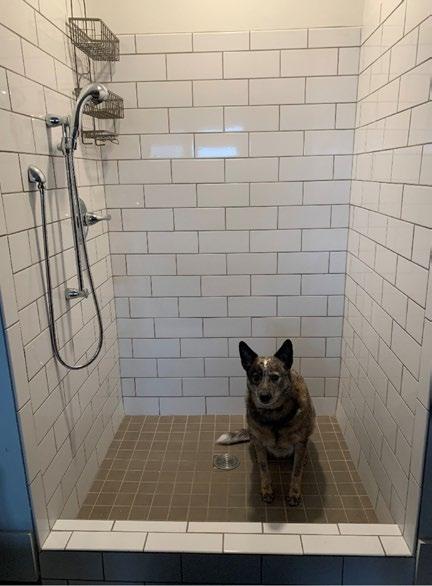


Delta Handheld Shower with Slide Bar - Chrome

