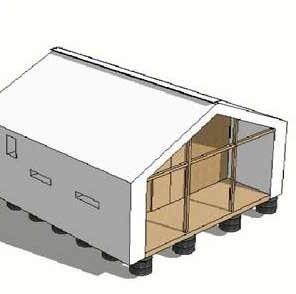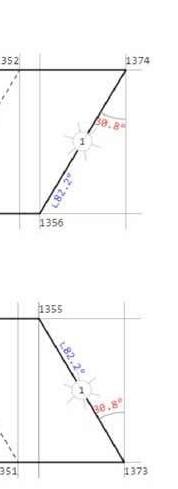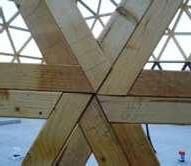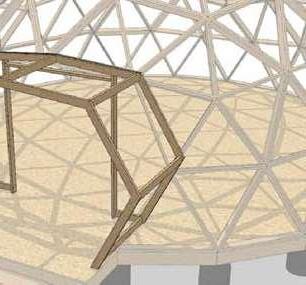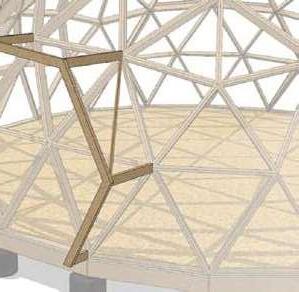PORTFOLIO beatriz gomariz jimenez
01. SCHOOL PROJECTS
HEDONICA FERIAE THERMAL BATHS
JANOVAS NO REBLA
RELIVING THE WOODS
02. WORK PROJECTS
GEODESIC DOMS
RESTAURATION CAMP


GEODESIC DOMS
RESTAURATION CAMP

The project aims to create a leisure centre in the unique landscape that the old iron mines left behind. This building will take the users to an experience in close connection with the mines. The gantry, the configuration element of the mine galleries, is also the main element of the building. The space is generated by the succession of several gantries. The distance between gantries is smaller or bigger depending on the privacy requirements, creating different interaction levels with the outdoor landscape. The building is in close connection with the mine’s ruins. The big weathering steel gantries have different functions. Some of them bring experiences related to the feeling of being inside the mines; others bring water and energy to the building.


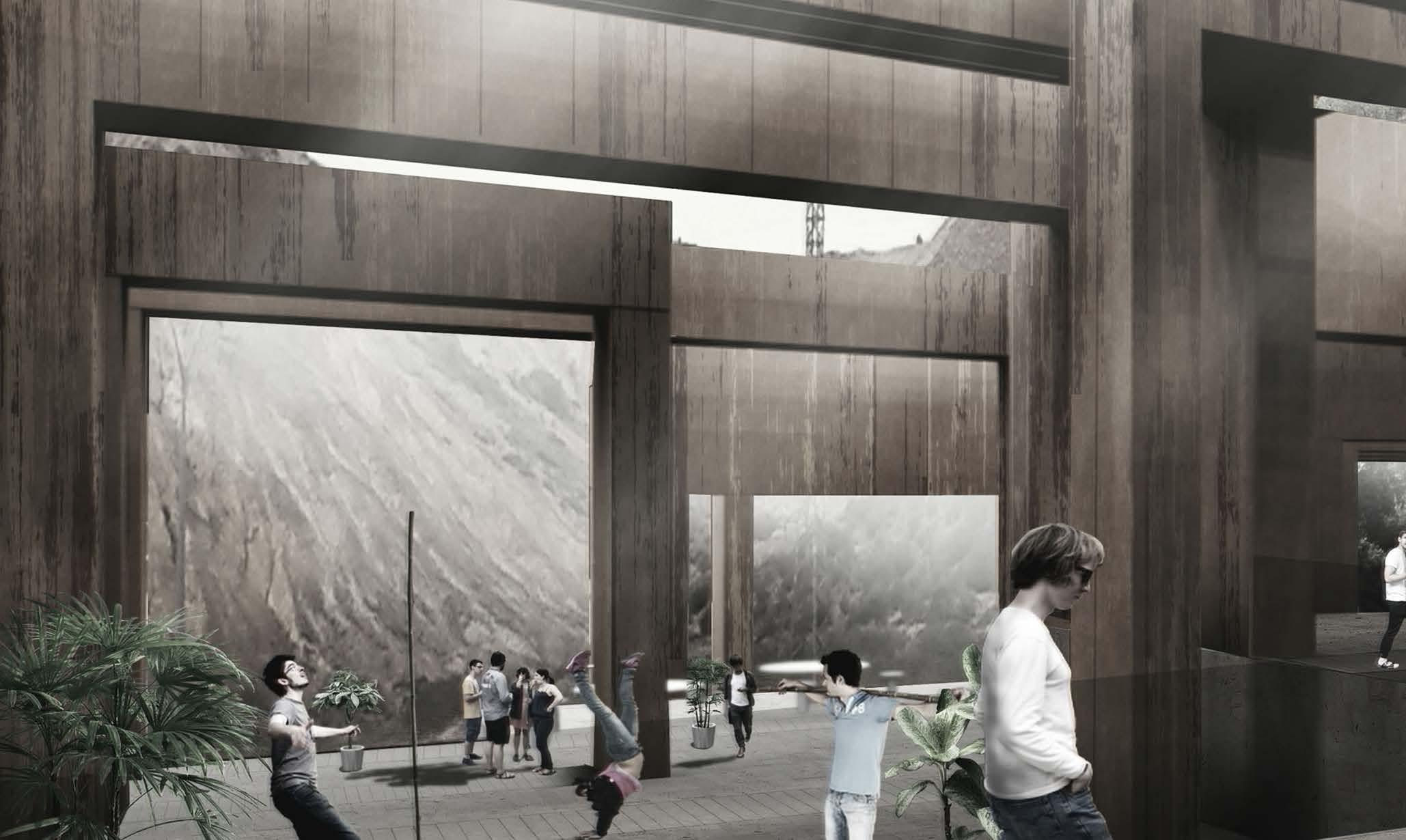


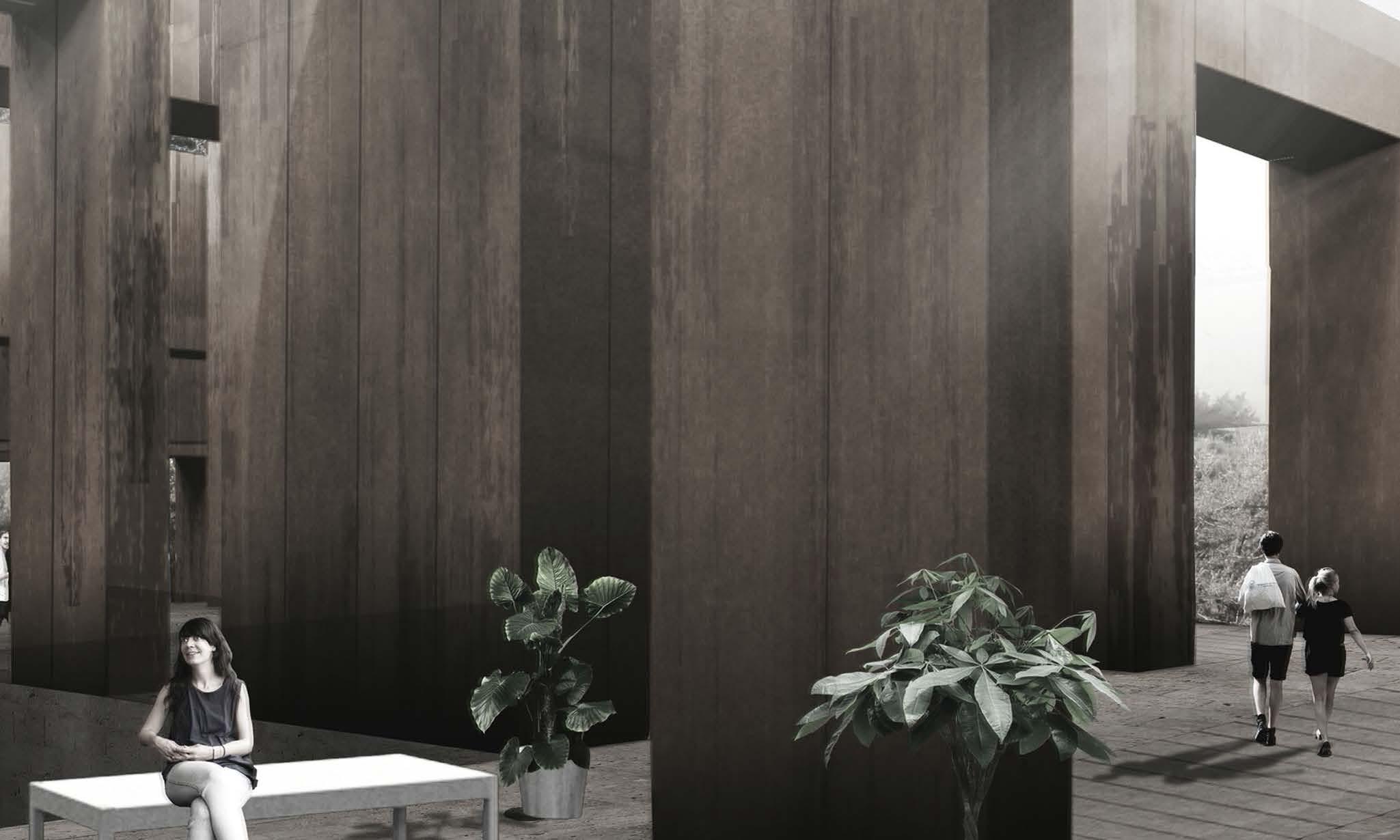


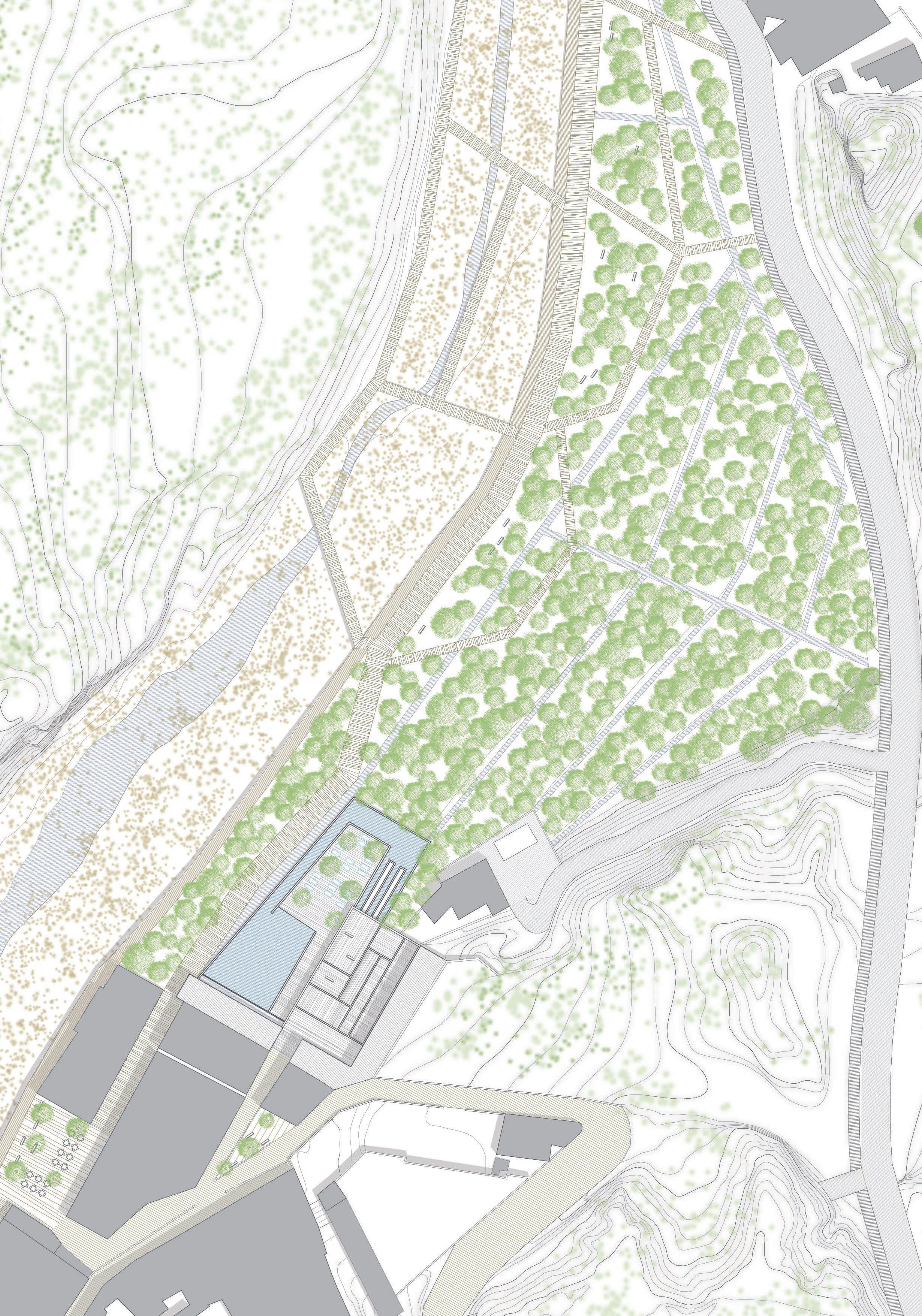
This Project acts as a transition element between the village of bathhouses and the surrounding crops. The aboveground volume contains complementary uses such as reception, restaurant, and nap capsules. It is a transparent element that holds into the existing facade wall allowing to see through it the old buildings. The thermal experience happens underground. The bath entrance is located in an existing stone retaining wall. Different kinds of small indoor pools connect with the big outside ones. A pool corridor leads people outside between lemon crops, with a soft transition between the built environment and nature.

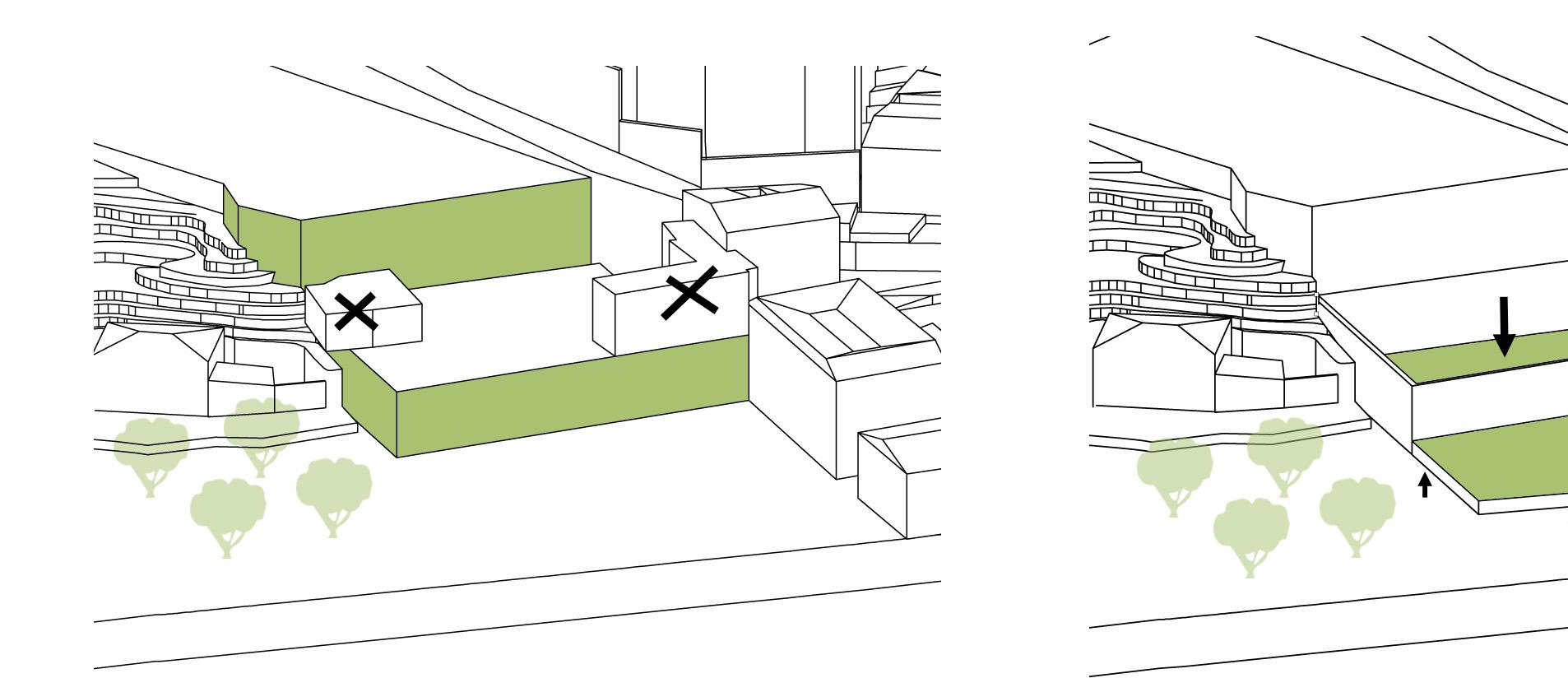

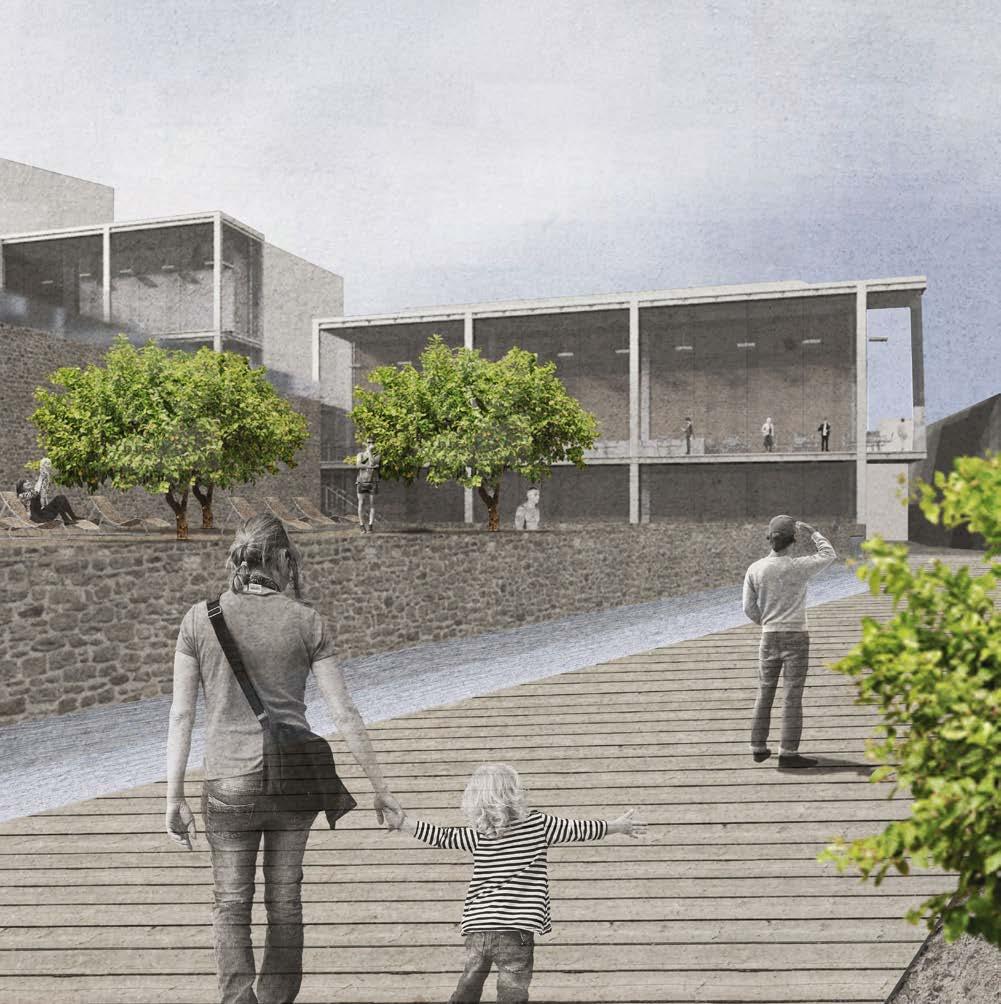


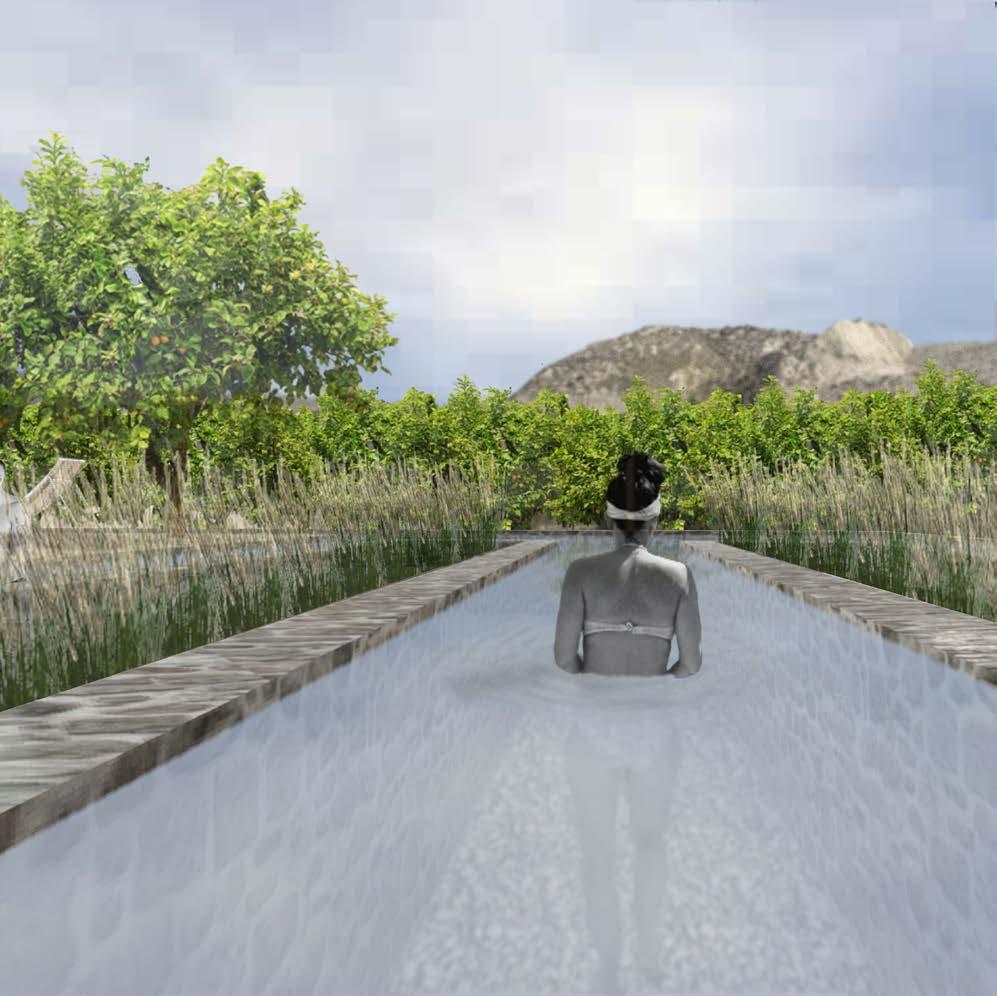


Jánovas is a small village in the Pyrenees. In the 60s Jánovas's population was forced to leave their homes because of the construction of a reservoir. This reservoir was never built, and the population has been fighting since then to be able to come back. The old houses are ruins now. This project explores ways to reinhabit the ruins, now colonized by nature.
Instead of rebuilding the old stone houses, the new buildings appear inside the ruins between the trees that have grown, like tree houses. Stone ruins, nature, and new wooden cabins, represent the village history: the old village, the abandoned and the new one.



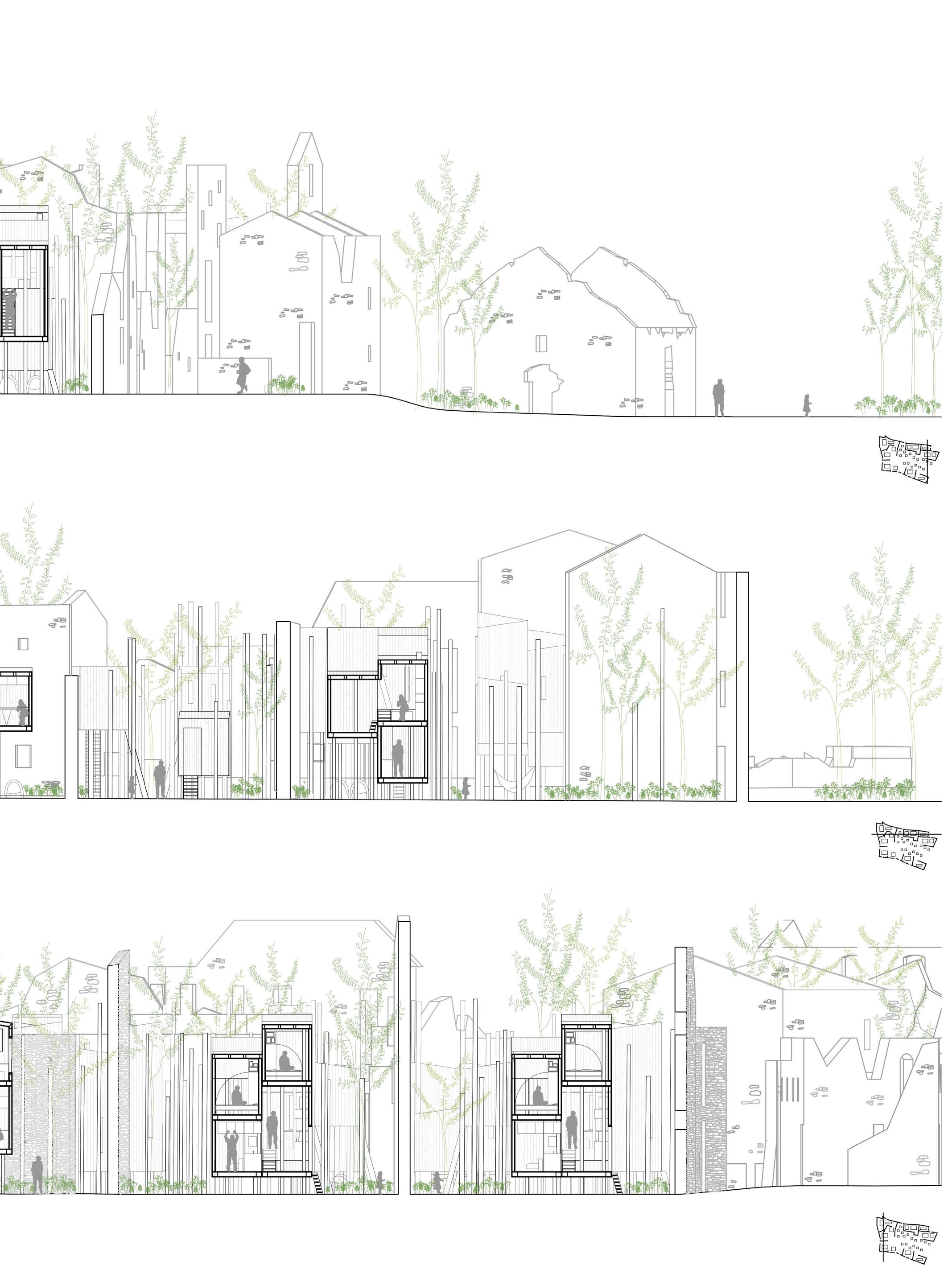
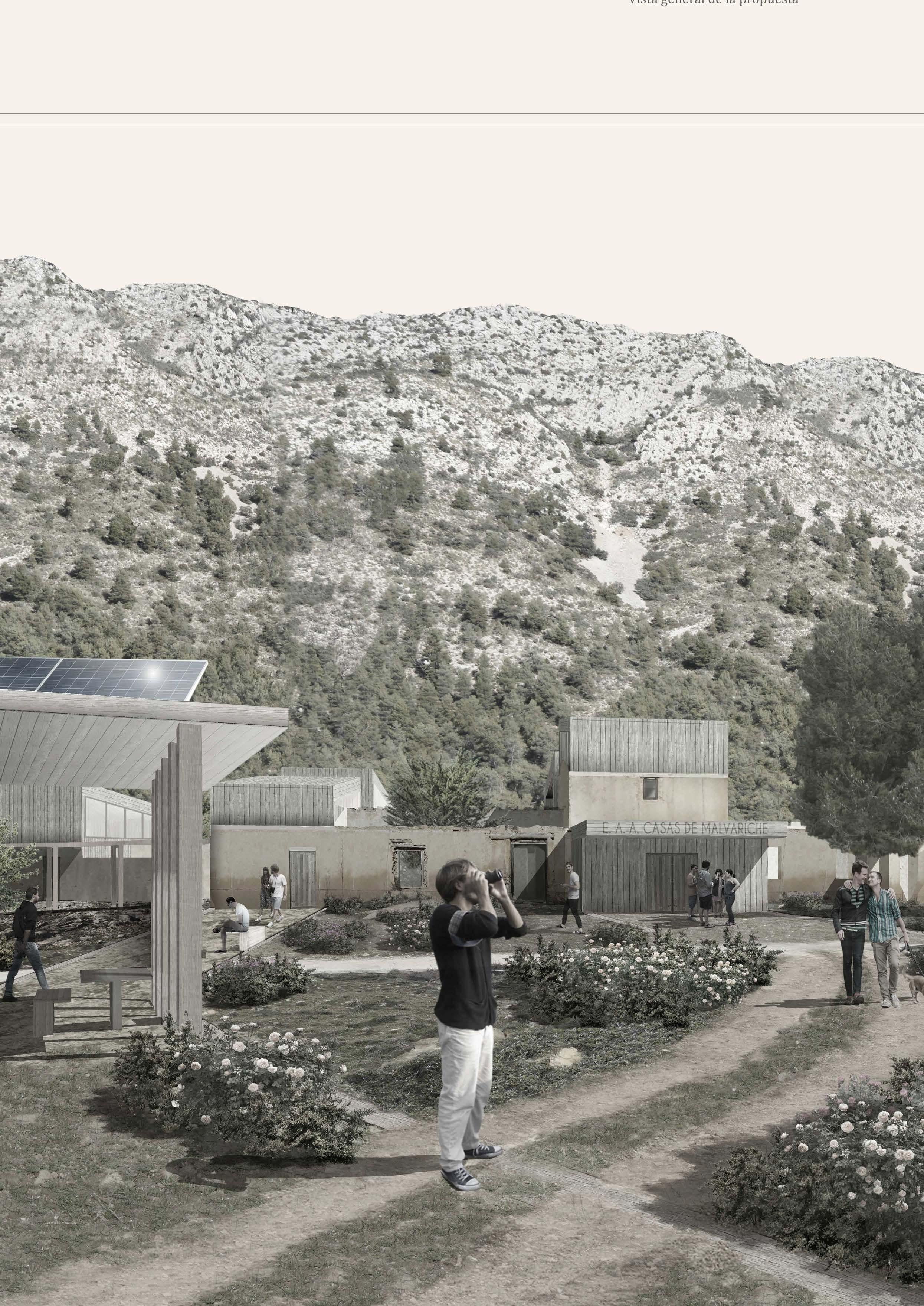
The main goal of this project is to bring back the population to a small village in the mountains of Spain, Casas de Malvariche. This place had been closely related to the habitants, generating a diverse ecosystem linked to traditional agriculture. This project's main building is a research centre about the effects and solutions of climate change in agriculture.
The community spaces for the new population and the research centre are in the old houses' ruins. The roof is the main element of the project, an essential element for dwelling the space. The roof protects from sun and rain, and furniture categorizes the place.
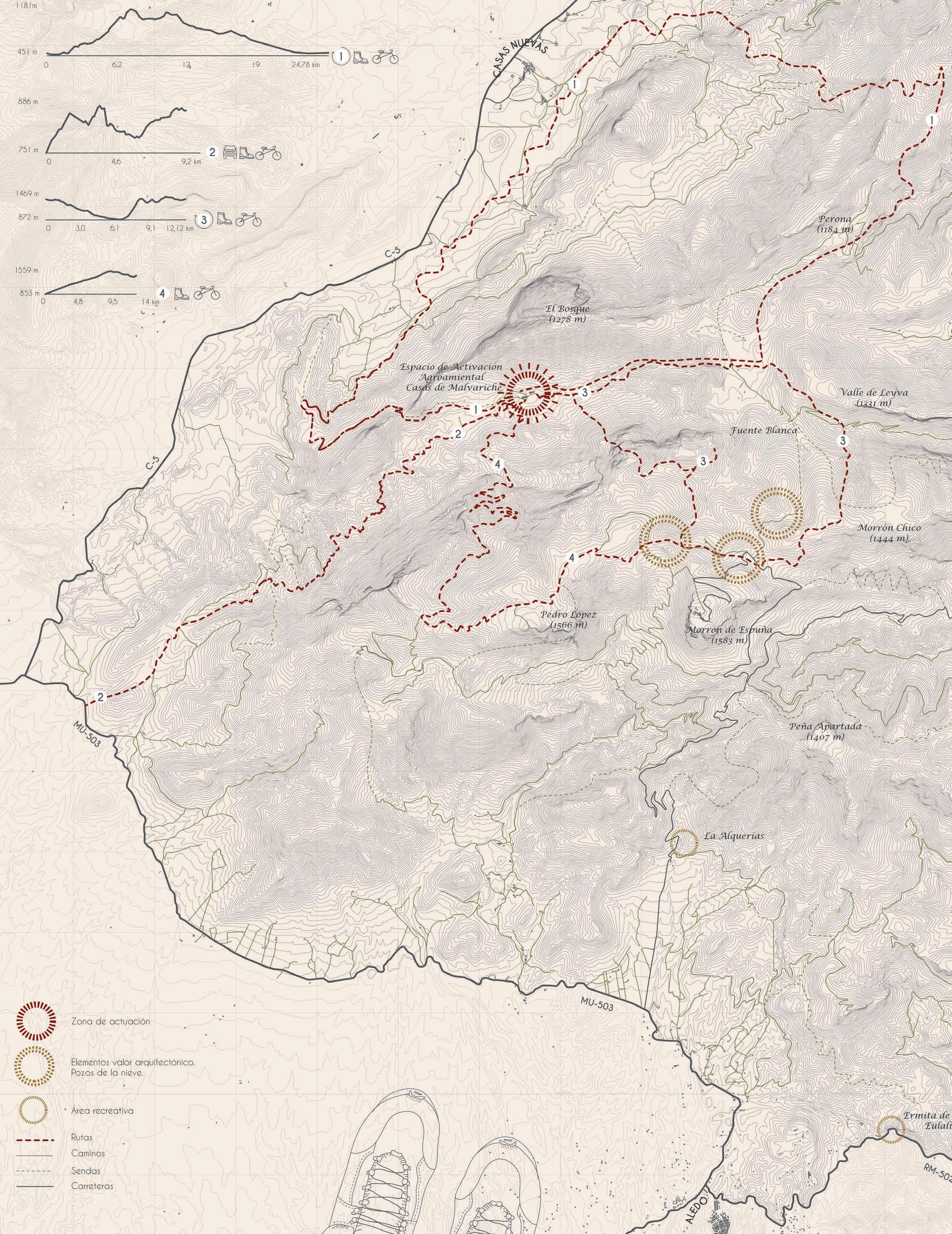


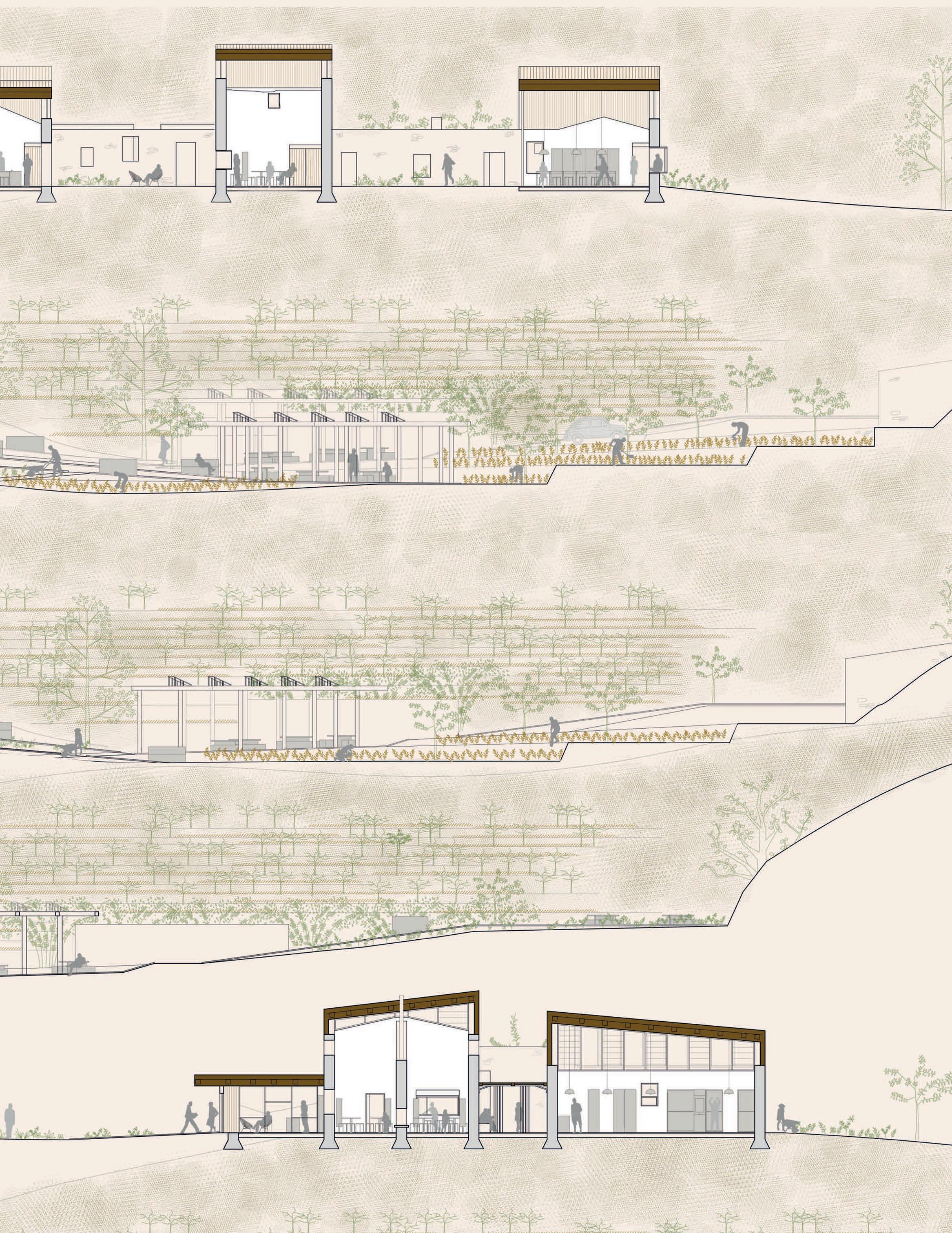





A geodesic house is a house built with geodesic domes. A geodesic dome is a hemispherical thin-shell structure based on a geodesic polyhedron. The triangular elements of the dome are structurally rigid and distribute the structural stress throughout the structure. This system allows building fast and using a little amount of construction materials.
In collaboration with Ecoproyecta studio, we have designed most of the models in the catalogue, also all the images, 3d, and plans.

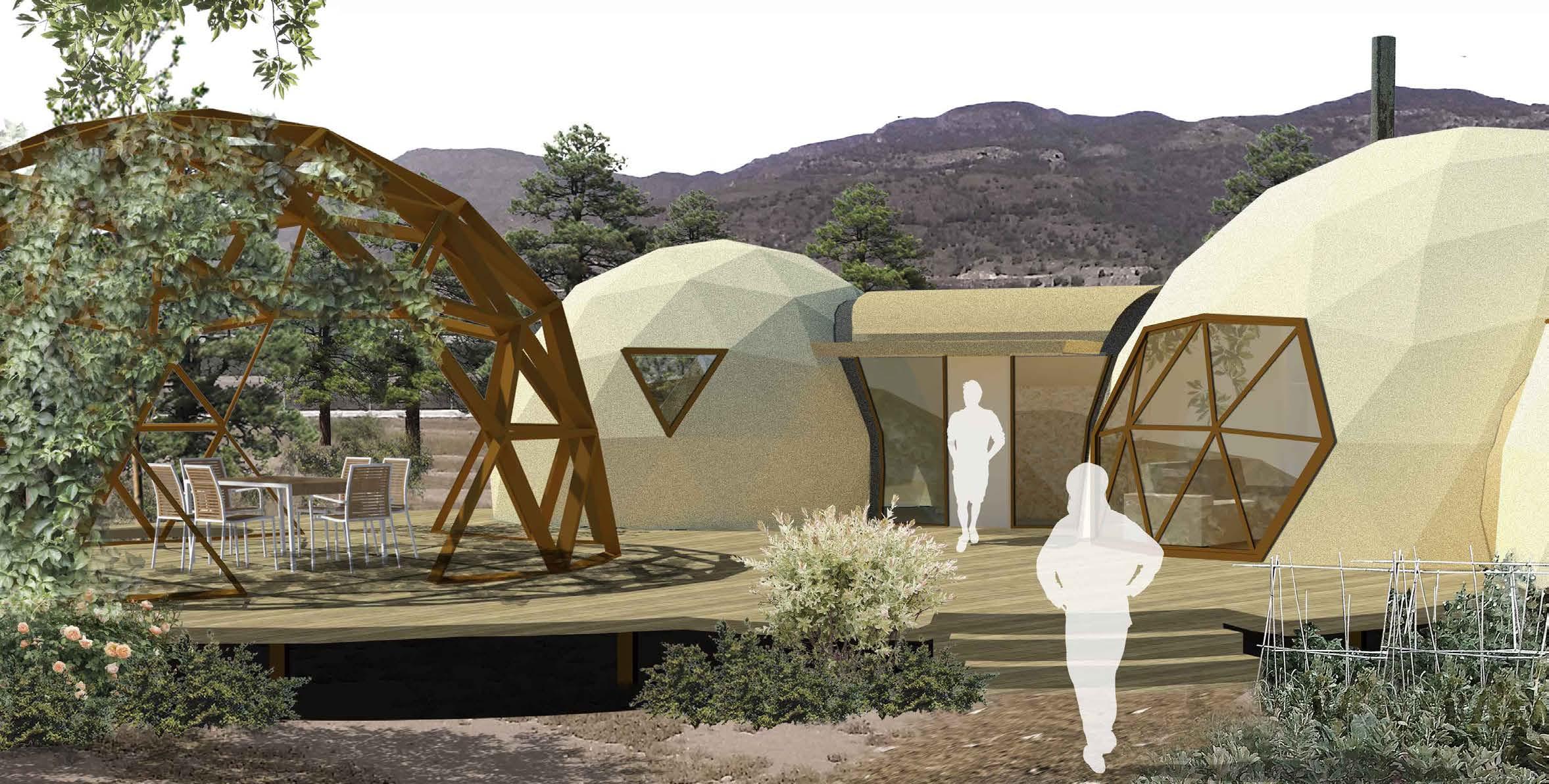


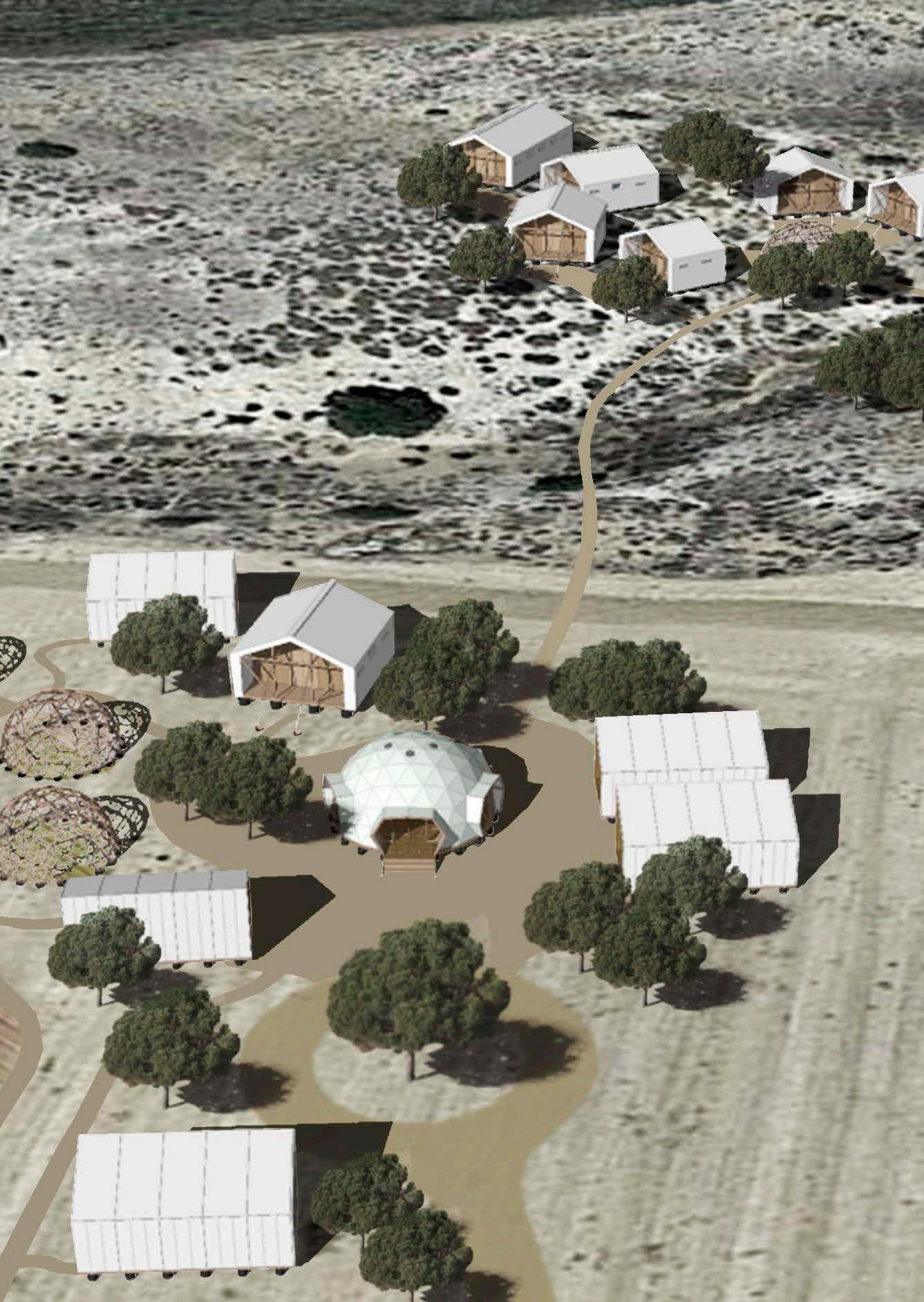
The foundation Ecosystem Restoration Camp commissioned this project intending to design a volunteer camp. It is a temporary living site for a maximum of 50 people working on the environmental restoration of the land for 5 years. All buildings are simple constructive systems, easy to put off with a low environmental impact. The project has three different kinds of buildings, depending on the use requirements. Geodesic domes are for gathering and learning spaces, bunkhouses are for sleeping, and cabins contain kitchens, toilets, or storage. All buildings will be self-constructed, and creating understandable operating instructions is a key part of the project, making easy the construction process for the volunteers.











