BEATRICE UVA PORTFOLIO architecture selected works 2017 / 2022
“My name is Beatrice and I was very lucky to be born by the sea, in Genoa. I love my city, the taste of the salt and the sound of the wind. I’m never tired of exploring it from top to bottom and I remain amazed each time more and more in front of something that is not new to my eyes but it is as if it is. My curiosity but above all my desire to explore led me to leave Genoa to complete my studies in Milan, which I now consider my second home. Architecture is my big passion, along with photography to document everything around me, even the simplest things that have a profound meaning for me, and which thanks to this, I can always keep with me.
I like reading, learning, studying, watching movies, travelling but most of all walking. Traveling 300 km on foot with a backpack on my shoulder was the experience that changed me most profoundly and made me what I am today. When I visit a city or a place that I do not know, the first thing I do is walk it far and wide, with my feet, to be able to stop and observe every little detail.
In this mine portfolio I wanted to enclose the most significant experiences for me carried out during my studies. The theme of living is a theme particularly dear to me: what does it mean to live in a place? What does home mean to a person? These questions are the basis of my reflections.
One day I don’t know what I would like to do, I live day by day. What I am sure of is that I would like to transform the utopia of making others happy into reality.”
2
CONTACT
Beatrice Uva 19/08/97, Genoa Via Edmondo de Amicis 39, Milan beatrice.uva97@gmail.com beatrice.uva@mail.polimi.it +39 3348152894
https://www.instagram.com/beatrice_uva/ https://www.instagram.com/pe_direito7/ https://issuu.com/beatrice.uva97
LANGUAGES
Italian native English B2 French A2
2020 - 2022
EDUCATION
POLITECNICO DI MILANO / Milan Master of Architecture - Built Environment - Interiors, 110/110
2017 - 2020 2011 - 2016
POLITECNICO DI MILANO / Milan Bachelor of Architecture, 105/110
LICEO CLASSICO ANDREA D’ORIA / Genoa High School Diploma, 80/100
WORK EXPERIENCES
01/22 - 10/22 LABORATORIO CARCERE, “Accoglienza Educante” / Milan Internship at DAStU Polimi. Rethinking the spaces of the Office of the Social Service for Minors in Milan
04/20 - 05/20 GOSPLAN ARCHITECTS / Genoa Internship. Support activity for the design of a public housing building in the Ligurian Riviera, Rapallo

3
09/22
EXTRA CURRICULAR EXPERIENCES
SUMMERSCHOOL RURAPOLIS / Pamplona Summerschool based on the thesis project “Rurapolis, Rethinking the periphery through rural ruins in the Euroregion New Aquitaine, Euskadi, Navarra - Salomé Wackernagel” https://www.salomewackernagel.eu/summerschoolrurapolis2022
02/22
03/20 - 06/20
MILANO INTERNATIONAL DESIGN STUDIO / Milan Intensive design workshop with Michael Obrist. “Post pandemic housing: hacking the system. Casa del quartiere revisited?”
AFRICAN HOUSE DESIGN COMPETITION “A home for the Jorejick family” / Getamock Competition sponsored by Archstorming to build a house in Africa, Tanzania, for a family of 13. The proposed project was ranked 29th among the 56 finalist projects
THE BARTLETT SUMMERSCHOOL / London Summerschool to approach the discipline of architecture 06/15 - 07/15
PUBLICATIONS AND EXHIBITIONS
10/2022 “Ri-Scatti” / PAC, Milan Laboratorio carcere: an exhibition that tells the research activity that the Polytechnic has been carrying out since 2014 on the theme of prison
02/2020 “EXHIBITION OF INTERIOR ARCHITECTURE DESIGN WORKSHOPS” / Polytechnic of Milan Rethinking the OND: projects for the Opera Nazionale Dopolavoro of Vercelli. Professors Enrico Scaramellini, Anna Ferrugiari
11/2019 “ATTIMI DI VITA SOSPESI TRA TERRA E ACQUA” / artwave Photographic story of Venice’s city through an analogue view
10/2018 “INCOMINCIA UNA SERIE DI STRANE E MERAVIGLIOSE VICENDE” / Milan New notes for an architectural design workshop 1, Maggioli Publisher, Vittorio Prina
05/2017
MISE EN SCENE N.12 / Mendrisio, Atelier Riccardo Blumer At the origin of the order https://vimeo.com/262202745
12/2016
MISE EN SCENE N.11 / Mendrisio, Atelier Riccardo Blumer 140 methods to fold paper https://vimeo.com/200993848
4
PROJECTS
01
CANTIERE BECCARIA
A project hypothesis for the Beccaria juvenile prison Master Thesis Project / Andrea Di Franco, Gianfranco Orsenigo with Chiara Rimoldi, Matteo Torti https://issuu.com/pedireito/docs/tesy 21/22
This thesis research aims to direct attention to a highly marginalized topic in our society: juvenile justice.
When juvenile prison is rarely mentioned, it is simplified and sometimes trivialized, forgetting that ignoring this reality is just another way of not looking to the future.
In these months of research on the juvenile prison of Milan Cesare Beccaria we delved ever deeper into the subject almost without realizing it, gaining experience of those places that perform a function as delicate as it is powerful. We could touch the need for action. Seeing the total disinterest in a construction site that has been stopped for 15 years and sadly realizing that not even with the new funds allocated by the p.n.r.r. it will be possible to remove this condition. Getting to know the realities that gravitate around and inside Beccaria, who plead their cause with stubborn optimism. In this collection we will propose architectural hypotheses for returning the prison to the city - and the city to the prison.
7 00

8

9
CLIMATE BENCH
A seat for the installation “the Future’s present”, Milan / Atelier Diébédo Francis Kéré with Agata Sagnelli, Camilla Ambrosini, Chiara Rimoldi, Matteo Torti 21/22
The design phase was focused on the research of a shape, able to communicate the urgency of a message that is critic for the future of our Earth.
One of the main design inspiration of our project is the climate change that is occuring all around the planet, and will involve any human settlement.
Our goal has been using this piece of urban furniture to lead the attention of the observers into a more deep reflection about such topic. In order to link design and educational purpose, we decided to take as reference the research data collected about the raising of temperatures from 1880 to 2021.
For our project, we did embrace the challenge of using materials and techniques, typically used in few african countries to build houses, by adapting them to a different environment and purpose.
The two main materials that have been used are earth and wood, in order to ensure the sustainability of the design, since at the end of the exhibition period, is going to be possible to dis-assemble the bench and re-use the materials.
The base is made by simple wooden elements, joined together, that will support the weight of the bench and at the same time let the rain-water drain, avoiding the flooding mechanism.
The core then is earth, that will be treated with a technique typical of Africa, that consist in mixing the soil with some wather and pressing the blend. Forming and compression of the earth is shuttering,
making up layers corresponding to the size of the formwork designed. While the base is made in rammed earth, the curve is identified by the use of a different material, red beech, and on this surfaced is applied a specific pattern, a reinterpretation of ones traditional from Africa. The shapes of this pattern are a simplification of the main symbol of the Triennale building: the arch. When trying to disassemble this element a circle and a square are obtained. These two elements are simple geometric shapes often used in traditional African patterns. When these shapes intersect each other they generate an arch and a different colour. The colours chosen for this pattern are inspired by the Ndebele tradition. The circle, the square and the arch are simple shapes that can be repeated on forever, symbolizing the years passing by. Finally this pattern is overlapped by a pattern black lines, typical of the Tièbèle culture in Africa.
10 01












12
THE HIDDEN ISLAND
Housing post pandemic, Milan / Atelier Michael Obrist, Milan International Design Studio with Giulia Scalavicci, Letizia Viola https://issuu.com/beatrice.uva97/docs/the_hidden_island 21/22
“We want a place where to feel at home, we want the garden that we can’t have in Milanese affordable flats, we want a generous society and a generous place to mirror it, we want to feel welcome, we want to welcome people, we want to overlap our reality with others, we want to preserve the history, we want to be part of the history, we want to create situations, we want to feel the magic, we want to party, to love, to gather friends, to chill out… we want a safe refuge, We want an island.”
13 02
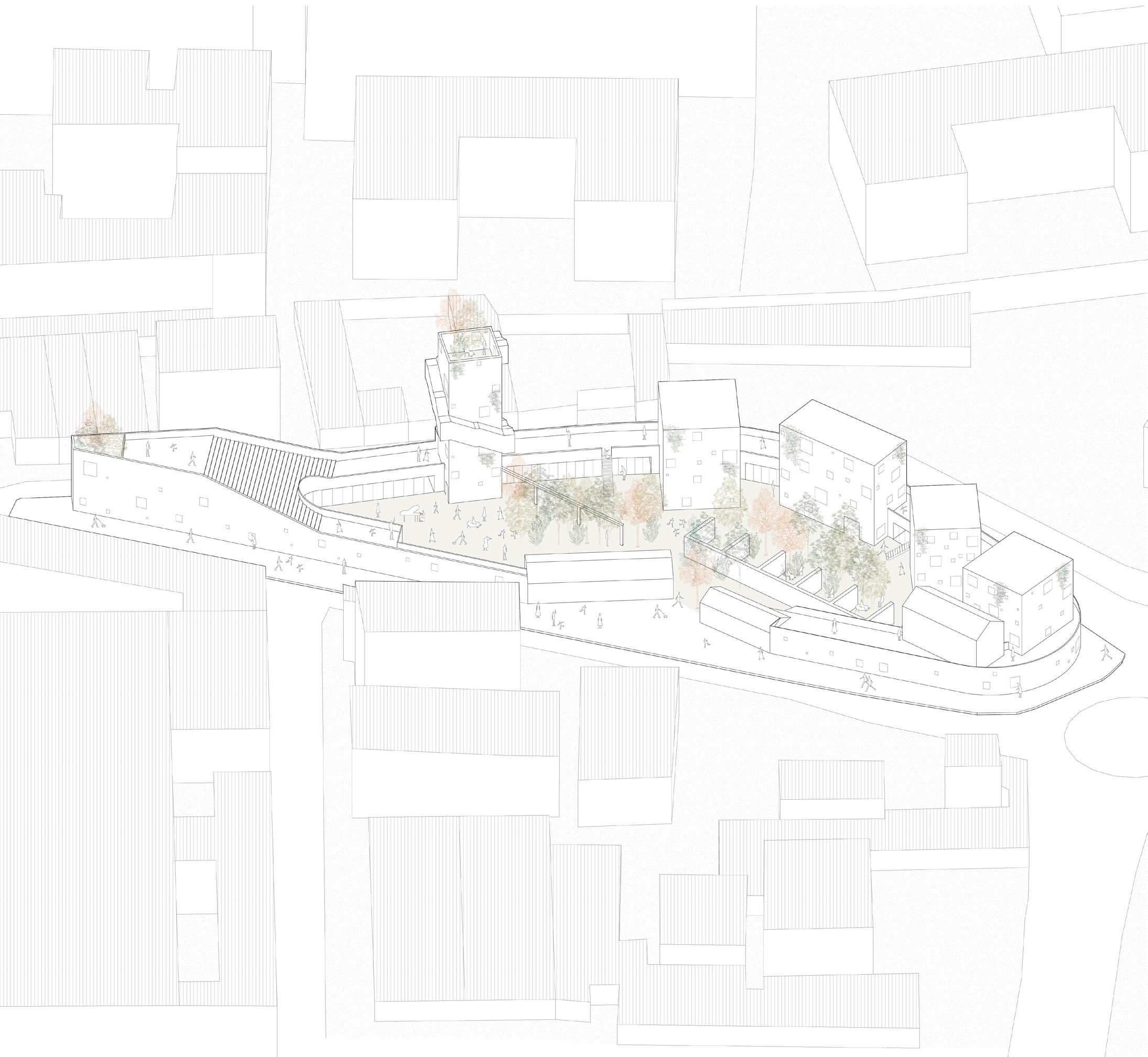
14
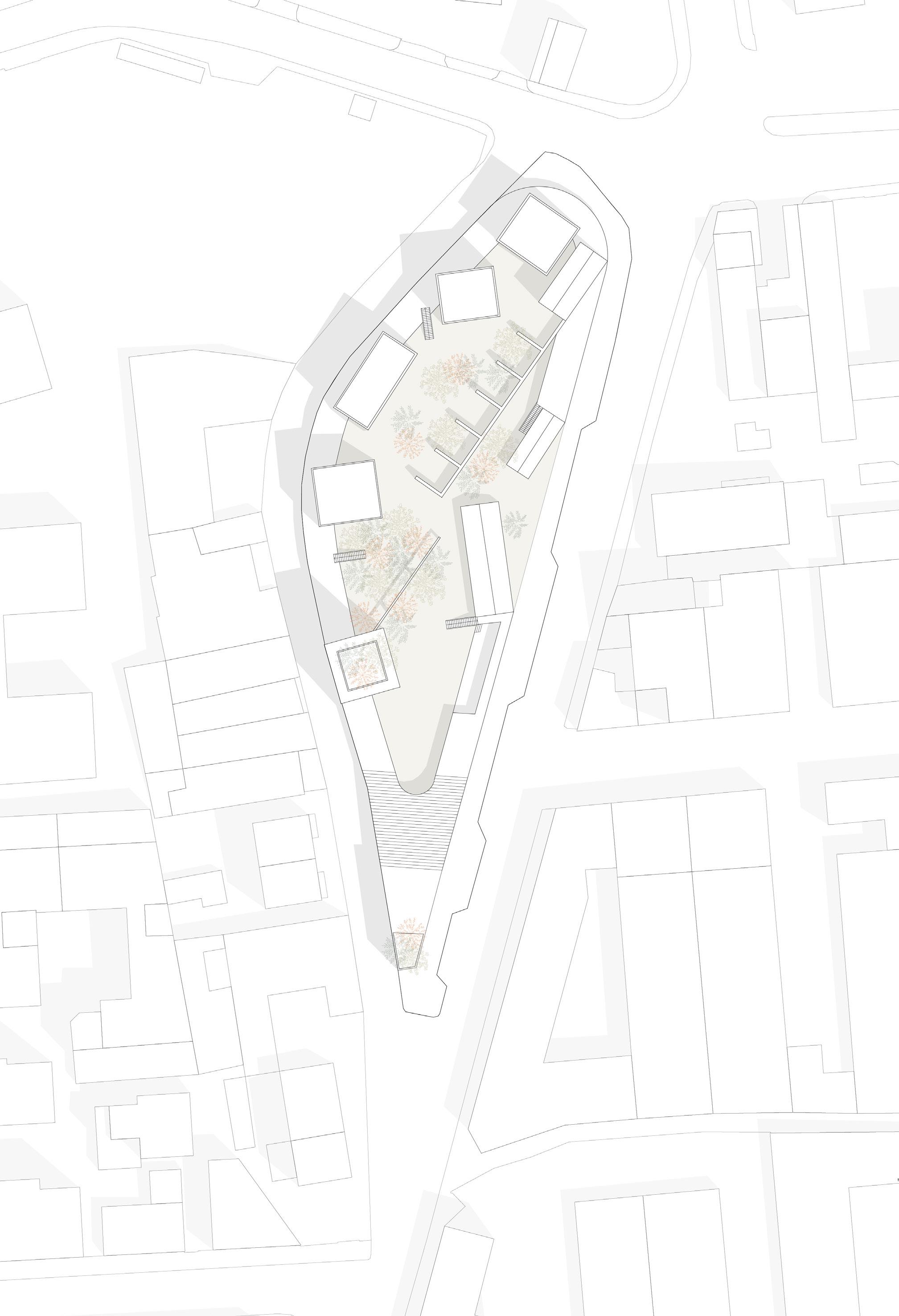
15
16

17

18
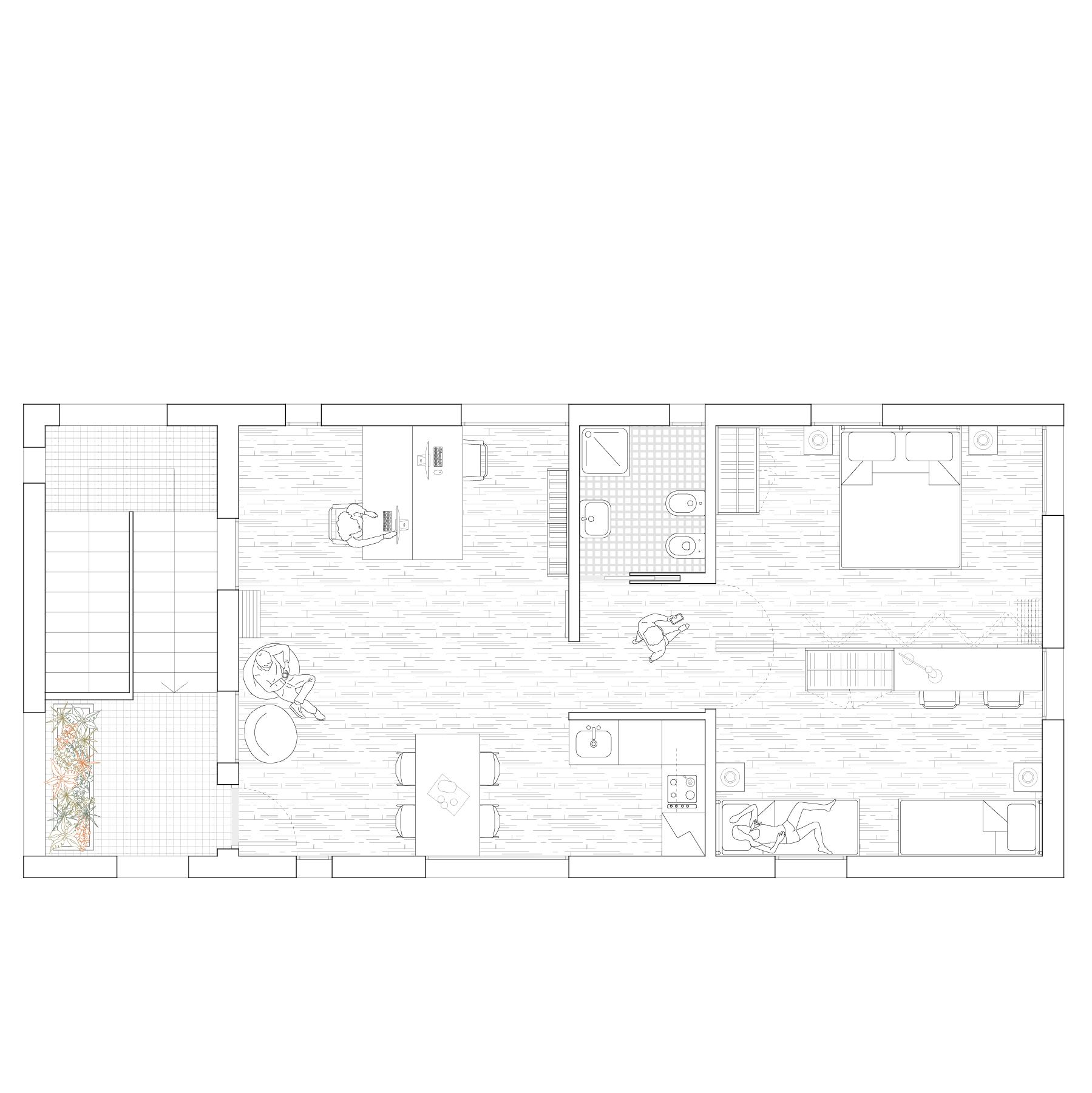
19

20
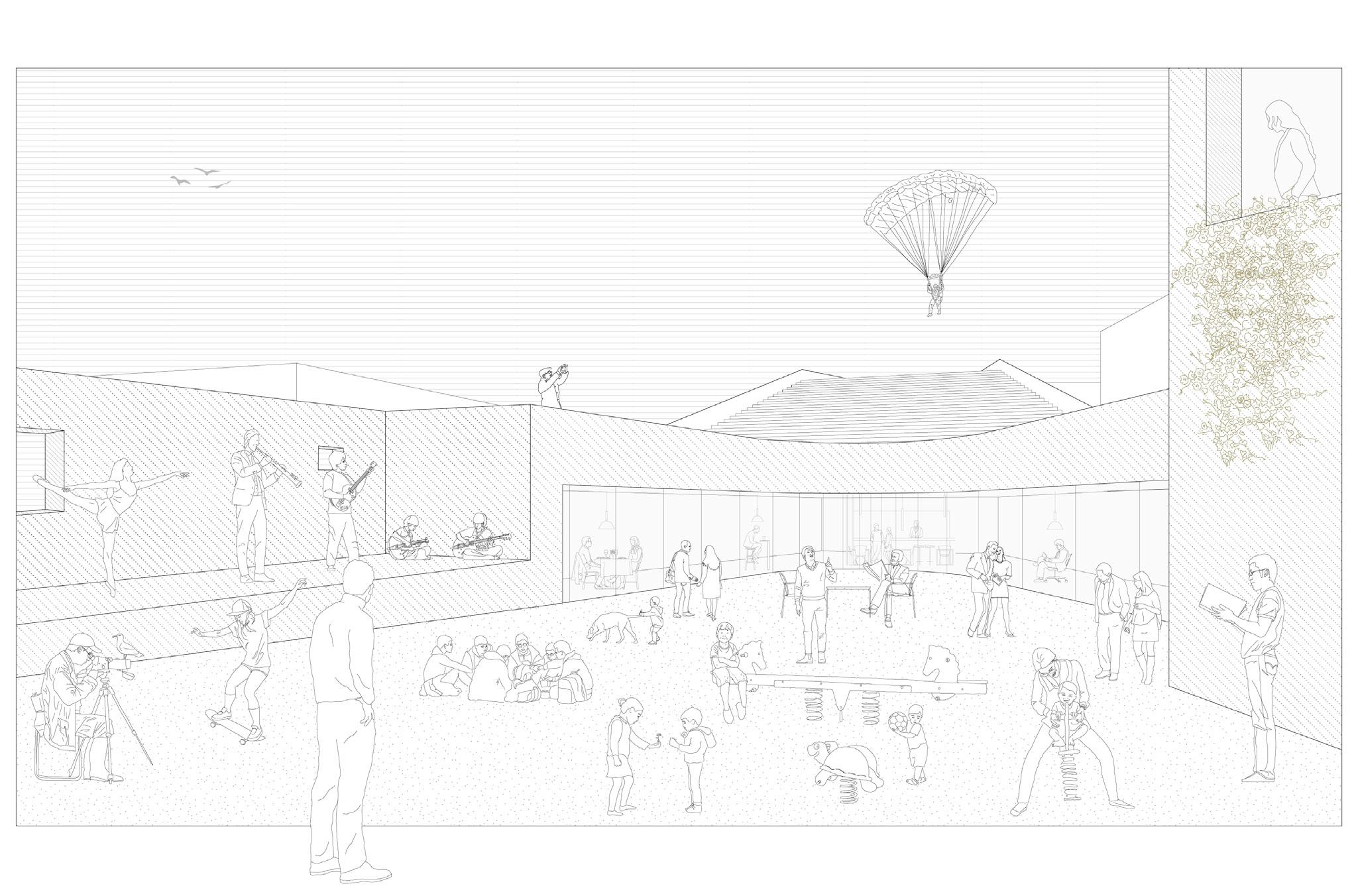

21
TORRE 60
Co-housing, Milan / Atelier Marco Bovati, Monica Lavagna with Agata Sagnelli, Chiara Rimoldi, Matteo Torti 21/22
This project was born from the study of emblematic cases of Milanese towers from the 1920s to the 1970s. The first step was to study the proportions of the plants of some cases, such as Torre Velasca or grattacielo Pirelli, identifying an ideal side ratio that oscillates between 0.5 and 0.6. In this case the ratio between the sides, 13.5 m and 25.5 m, is approximately 0.5.
For the treatment of the tower body the operation was one, declined in three different ways, that of the excavation. In fact, the base on which the building rests has been excavated, a two-storey glass box served by an imposing spiral staircase. On the first floor of this podium, a public terrace has been designed from which to observe the forest below. The corners of the body of the building are also excavated, which through the expedient of the loggias show the structure hidden inside. And finally the roof, which is an open-air room. A further aspect of the compositional research is to focus on the design of fluid spaces and the creation of environments in visual relationship between them.
The goal is to suggest a variation of the prototype in several types applicable to standardized housing, but always able to adapt to the needs of its inhabitants. The types created are varied, ranging from minimal accommodations for singles to four-room apartments for off-site students. Each of these types, thanks to the use of dry technologies, are reversible and convertible into different accommodations. Furthermore, through this technique, it is possible to pass from a residential situation to an office configuration by dismantling and reassembling only 10 walls. This flexibility in plan is also found in the elevation. In fact, it is made using panels covered in Equitone Line, which give materiality to the facade and at the same time allow its reversibility. Three standard panels have been designed, which can always be combined in different ways, 150 cm wide.
22 03

23




24


25


26

27
THE NEW PERTITE
La casa della salute, Piacenza / Atelier Michele Ugolini, Rossana Gabaglio with Agata Sagnelli, Chiara Rimoldi, Daniele Russo 20/21
What is a Casa della Salute? A prevention and information center. A new centrality for a neighborhood. A library. A co-working space. A 0 km restaurant. A stopping point for foreigners. All this is contained within the theme of the Emilia Romagna Health Homes.
The project was born from the search for a new location for the CDS of Piacenza and from a territorial analysis our interest in this huge park closed to the city immediately emerges. It is a former military area, Pertite bullet factory, currently unused. The complex initially made up of several warehouses has undergone episodes of violent explosions and today, in addition to some ruins, it remains a huge park. Our attention is immediately captured by the two very long slats, over 200m, which act as the urban front of the park. These buildings overlook the Via Emilia, a high-flow and at the same time slow road, as the path of the Via Francigena.
The idea is therefore to open this door to the park to return it to the population. The park will be connected to the city via a cycle path and a wide sidewalk that run straight to the historic center. Beyond these two slats, which will remain unchanged externally, is the path system and shelter that manages the open space of the park and connects the pre-existing structures with the added volumes. It is a path that respects nature to the point that it never touches it: rising and bending every time you meet a tree. The two slats are restored and small functional volumes inserted inside them do not interfere with the original load-bearing structure, but rather enhance it.
28 04
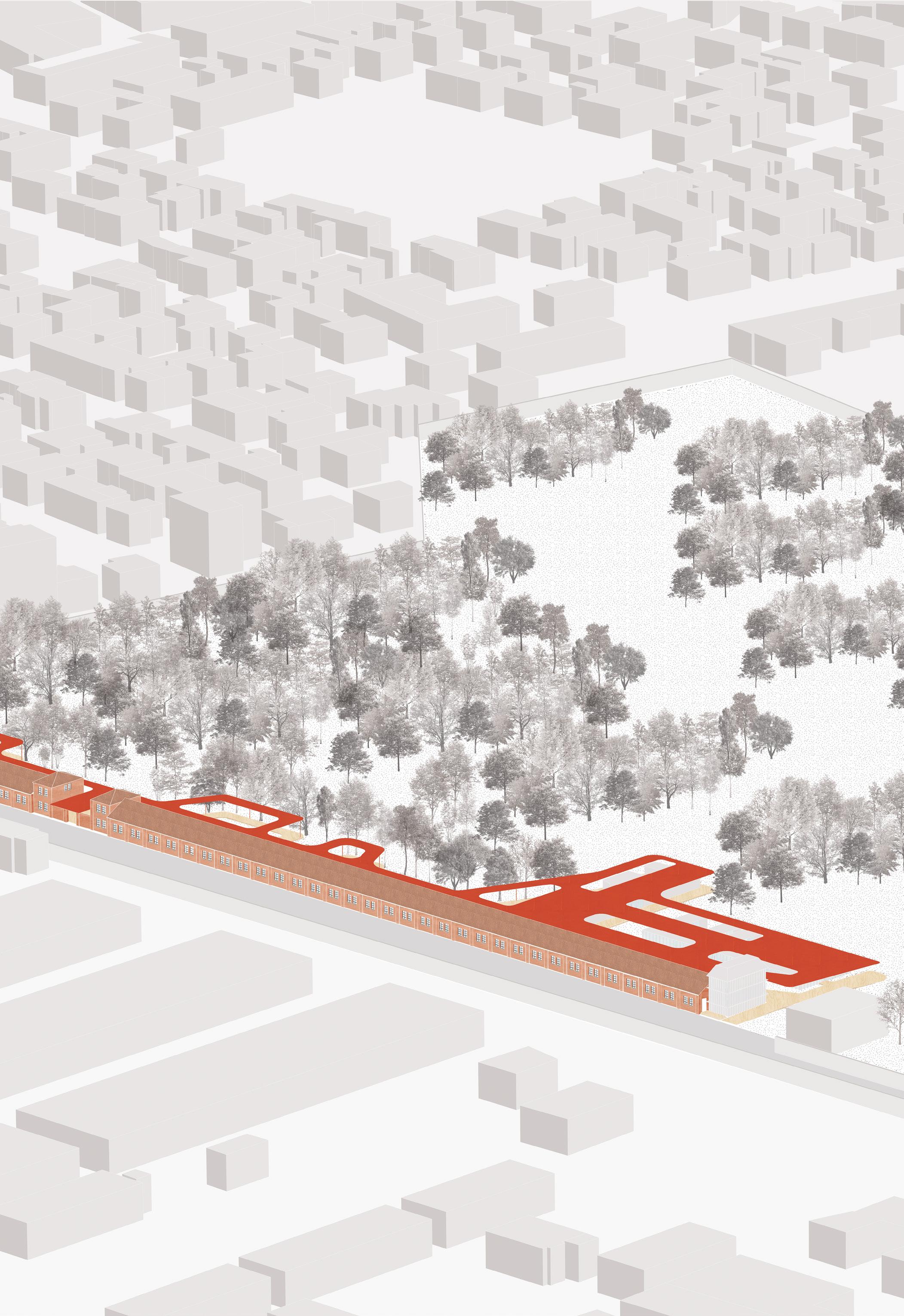
29



30



31


32


33

34

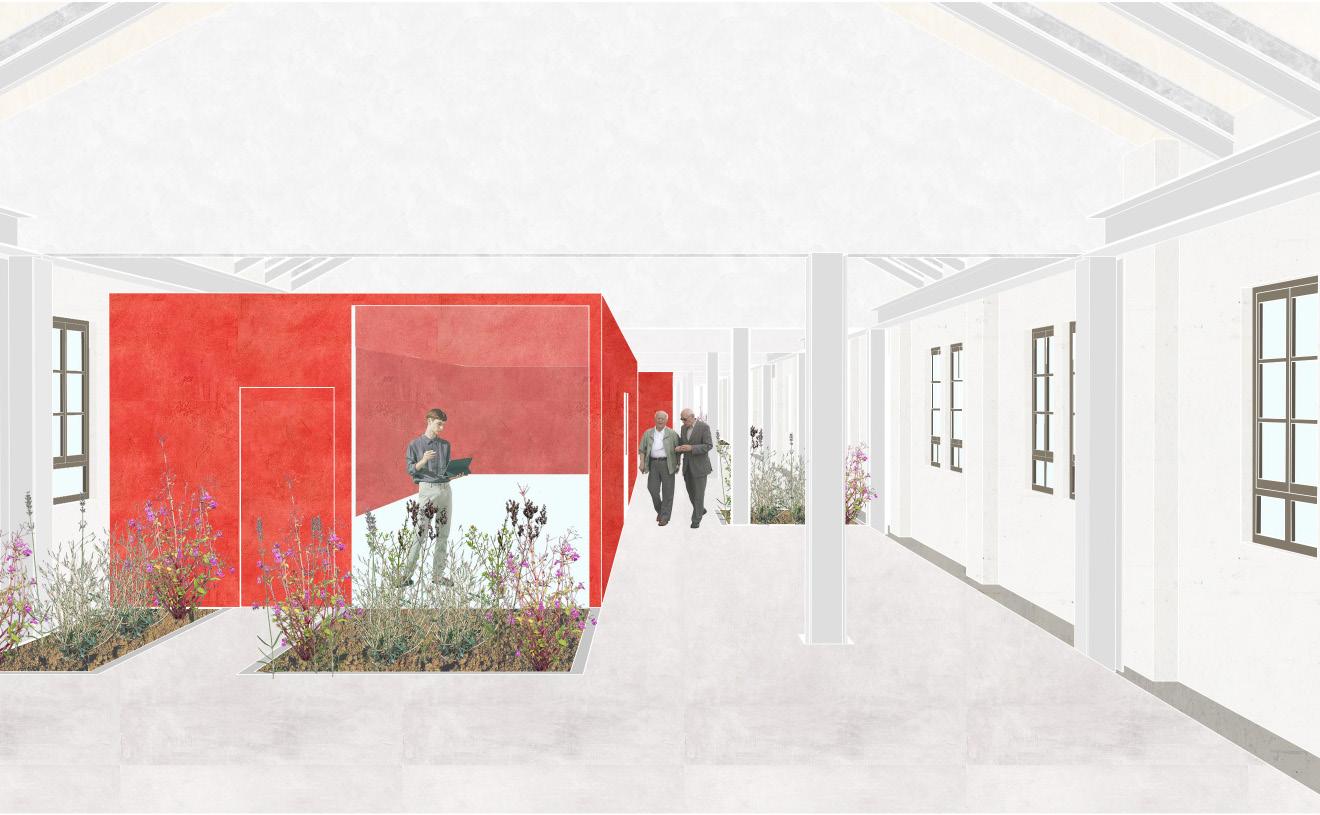
35
CLAY WAVE
A home for the Jorejick family, Getamock / Archstorming Competition with Chiara Rimoldi, Matteo Torti 02-06/20
The concept of this project develops from the idea of a wave that at first wipes out the ideal order and later lays its shells on the shore. Through this fluid movement different and organic spaces are created, such as the open kitchen or a playground, and the wave settles as the base for the village.
The project is thought as “a village within the village”, in fact the house isn’t conceived as a compact block but as a number of volumes linked though a red thread, like in the traditional African compound.
Related to the local tradition is also the constructive technique; in fact, it was decided to use local clay bricks for the walls, sand-mixed cement and compacted earth for the base, wood and corrugated sheets for the roof.
The red thread is represented by the clay wave of the base which raises and lowers, as the tides do, between the living and the bedroom areas. The project is located in the west side of the area, close by Nico’s house, the most sheltered area where the existing trees draw a sort of entrance. There’s no strict hierarchy of passage, the access is fluid in order to let the people be in control of the space.
The living area counts the kitchen and the living room which represents the heart of the house. Here the whole family, of all different ages, can be together: it is the true “living” home. Here the southern wall creates a game of lights and shadows, due to missing and inverted bricks.
Going up a few steps, the sleeping area is reached. Composed by six small rooms, each one of them with a suggested design which could be reorganized to fit any needs of the family.
Underneath the large roof, between a module and another, there are a few “open rooms”: these very flexible spaces can be used in different ways such as playgrounds or studying areas.
The decline of the roof towards the center allows the rainwater to flow through the pipe, centered along the longitudinal axe, into the water tank assuring the people with a quicker access to water. Giving the importance of this system for the overall wellness, the idea is to enhance these tanks through colour. The power of architecture of being able to change lives with few means is what throve us to develop this project.
36 05

37

38
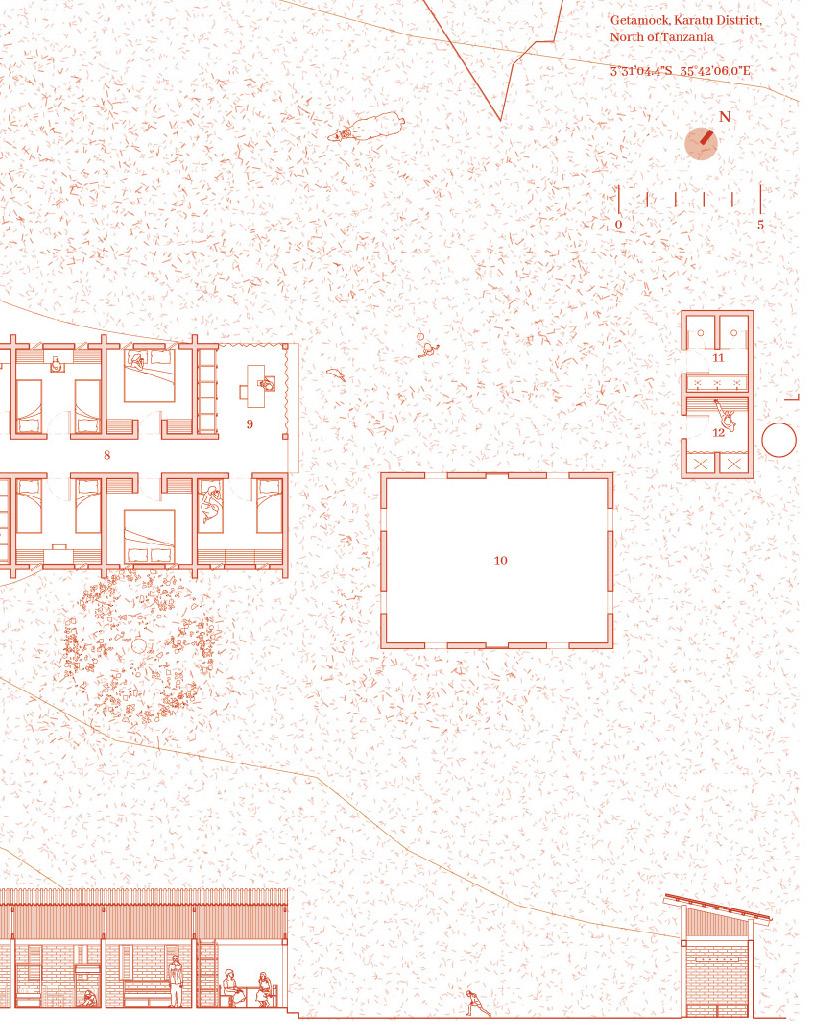
39


40


41
UP ART
Redevelopment OND, Vercelli / Atelier Enrico Scaramellini, Anna Ferrugiari with Chiara Rimoldi, Matteo Torti 19/20
UpArt, the factory of ideas, is a project that arises from two main needs: to enhance a building in a state of neglect, the Opera Nazionale Dopolavoro and to win back the young people who are abandoning the province. This space is understood as an unused resource and is taken up and restarted through a temporary occupation policy, through art and cultural activity. The initiative is to invite artists of disparate genres and origins to stay inside the former Opera Nazionale Dopolavoro, in order not only to avoid leaving Vercelli, but rather to generate a flow in the opposite direction. During their stay in the residence, the artists will be asked to produce works related to a chosen theme through a call for each time different. At the end of the stay, an exhibition and events aimed at will be set up and will include the inhabitants of the city as much as possible.
The project is located in the city of Vercelli, on the corner of via Torquato Tasso and via dell’Aravecchia. It is a monumental building, the Opera Nazionale Dopolavoro, dating back to the era of the fascist regime. The questions posed from the beginning, from the moment of the inspection, “how to give quality, how to rethink this abandoned space”, but above all “how to make it a point of reference for Vercelli”, have always guided towards the development and idea of project. The project is seen under three large spaces that have been analyzed in detail: the theater, the agora, and the residences.
42 06


43
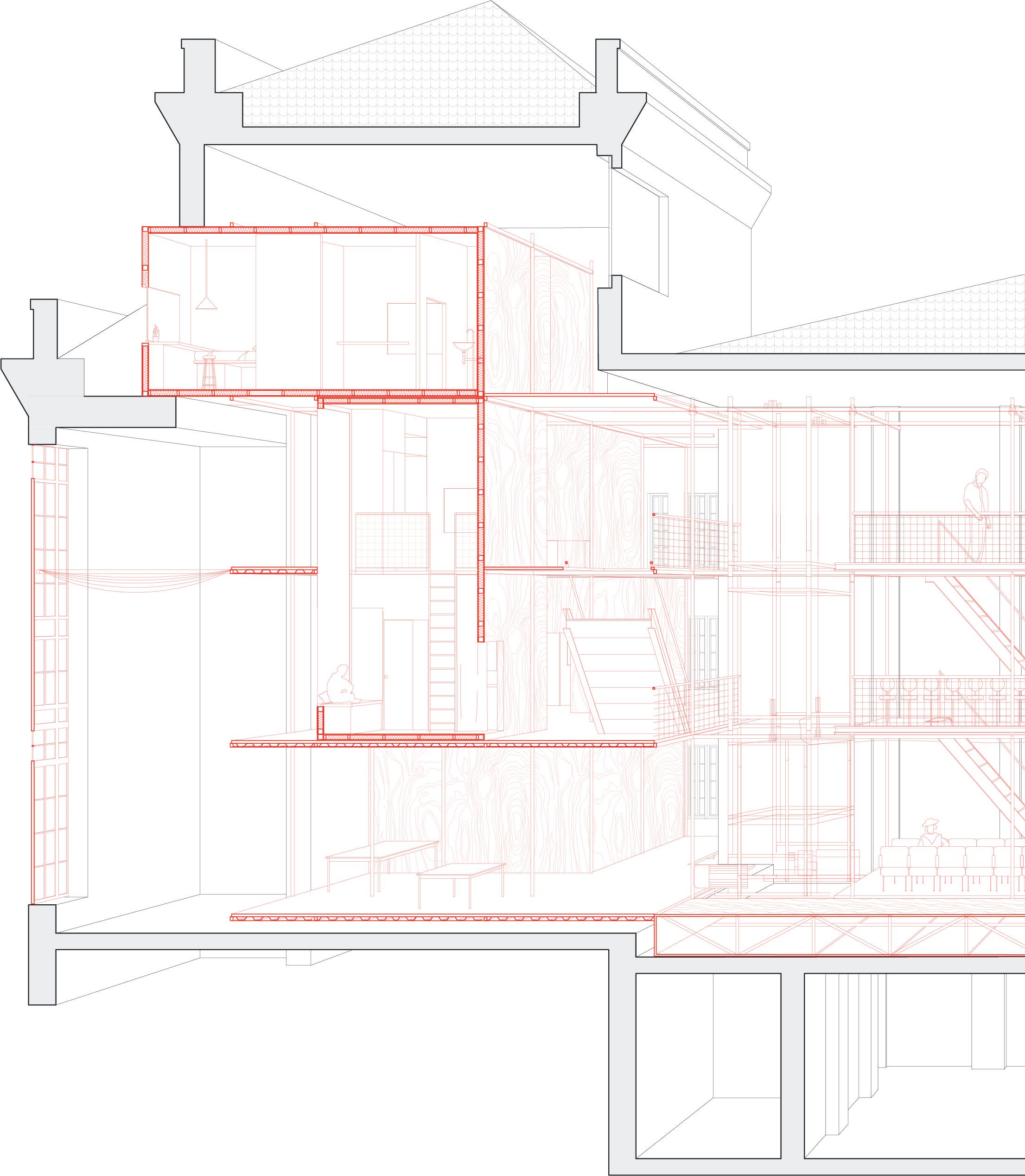
44
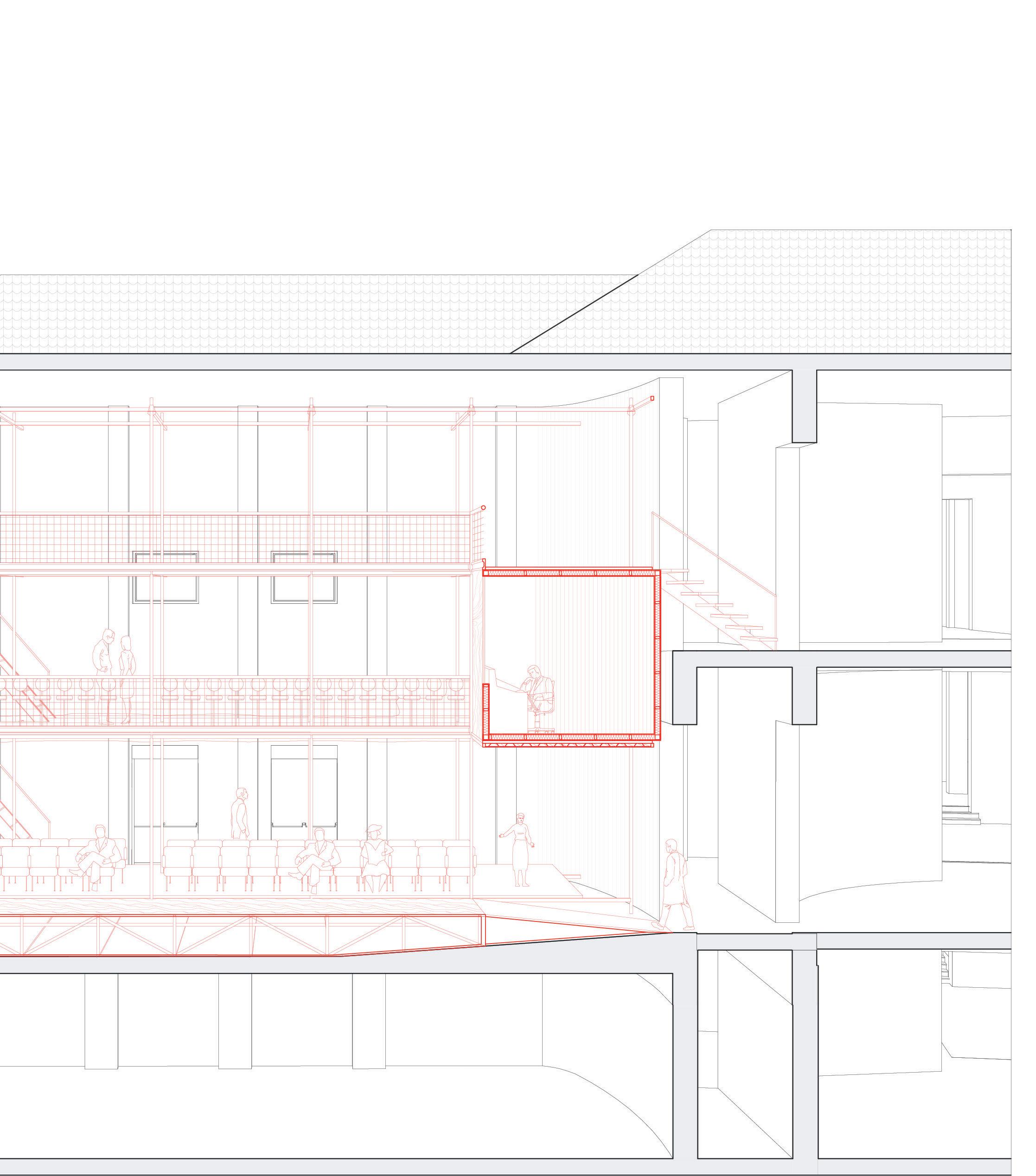
45
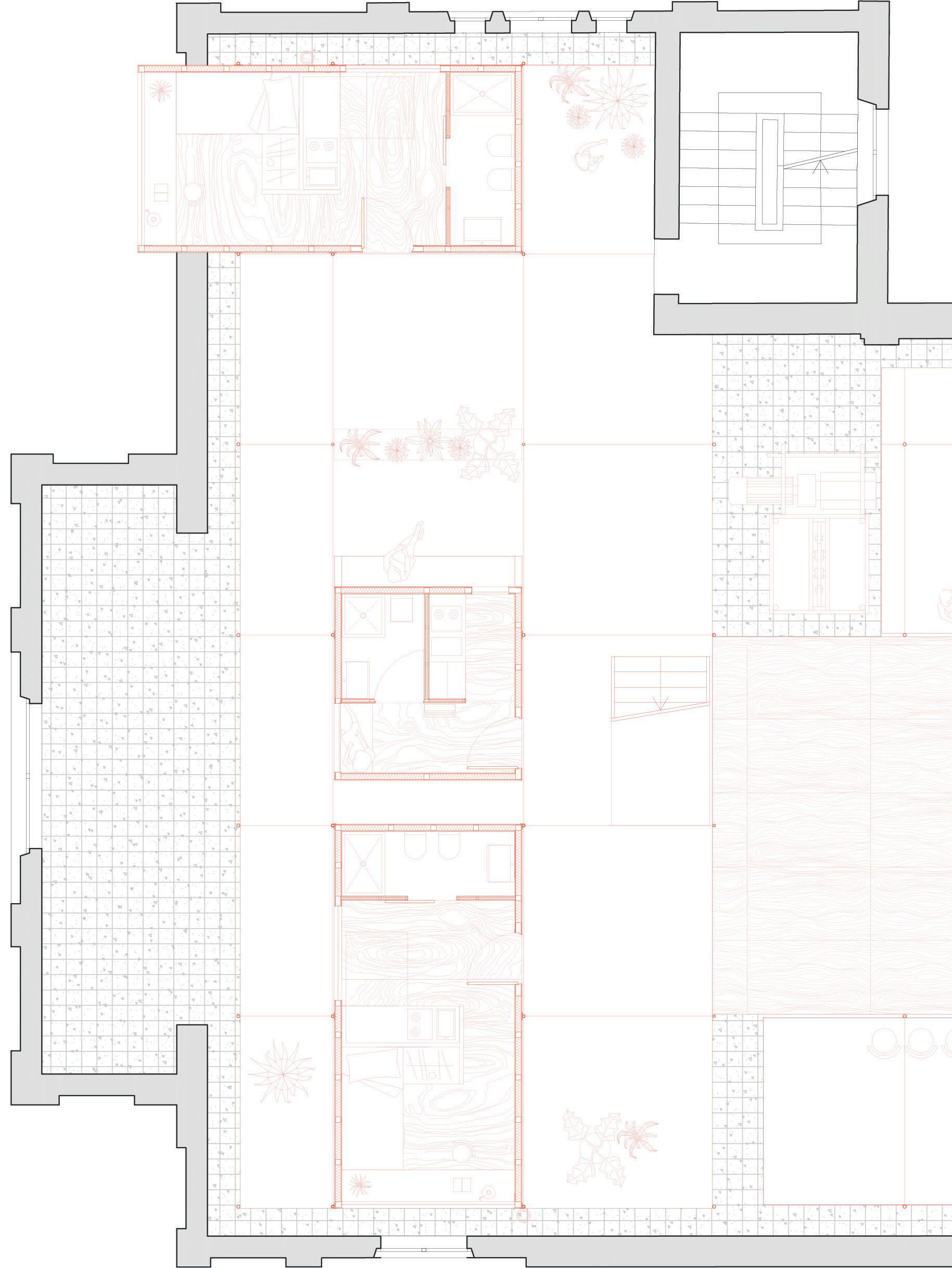
46
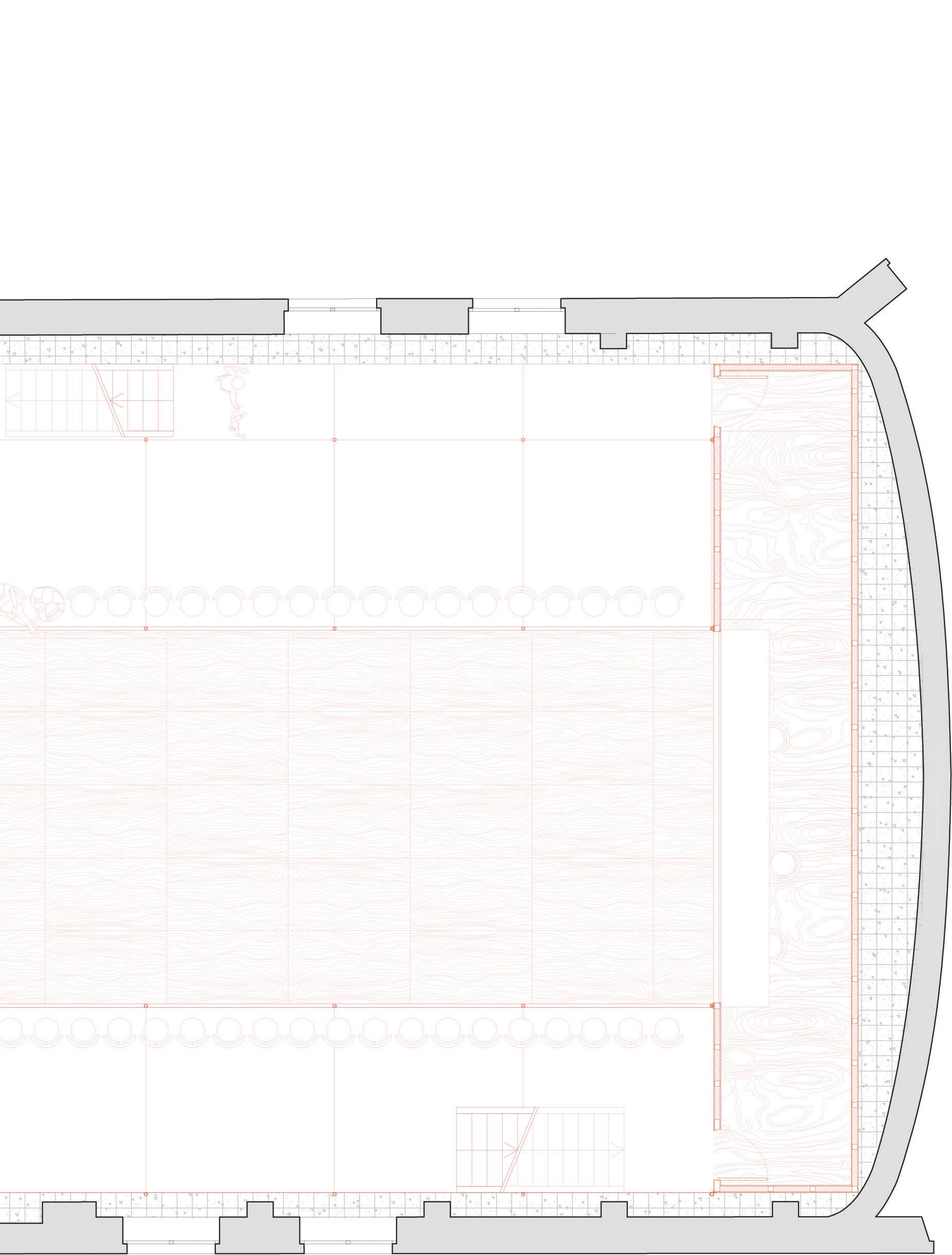
47
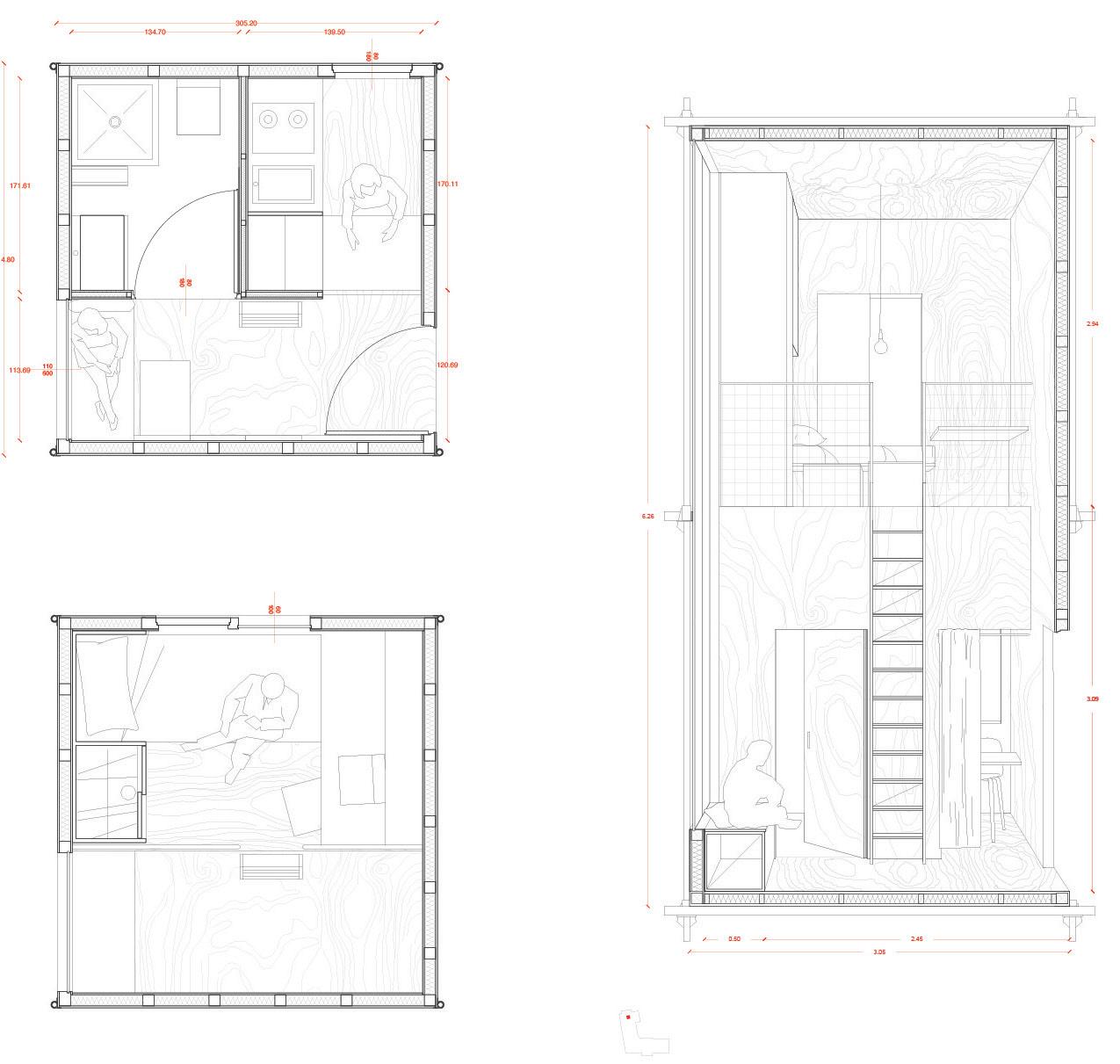

48
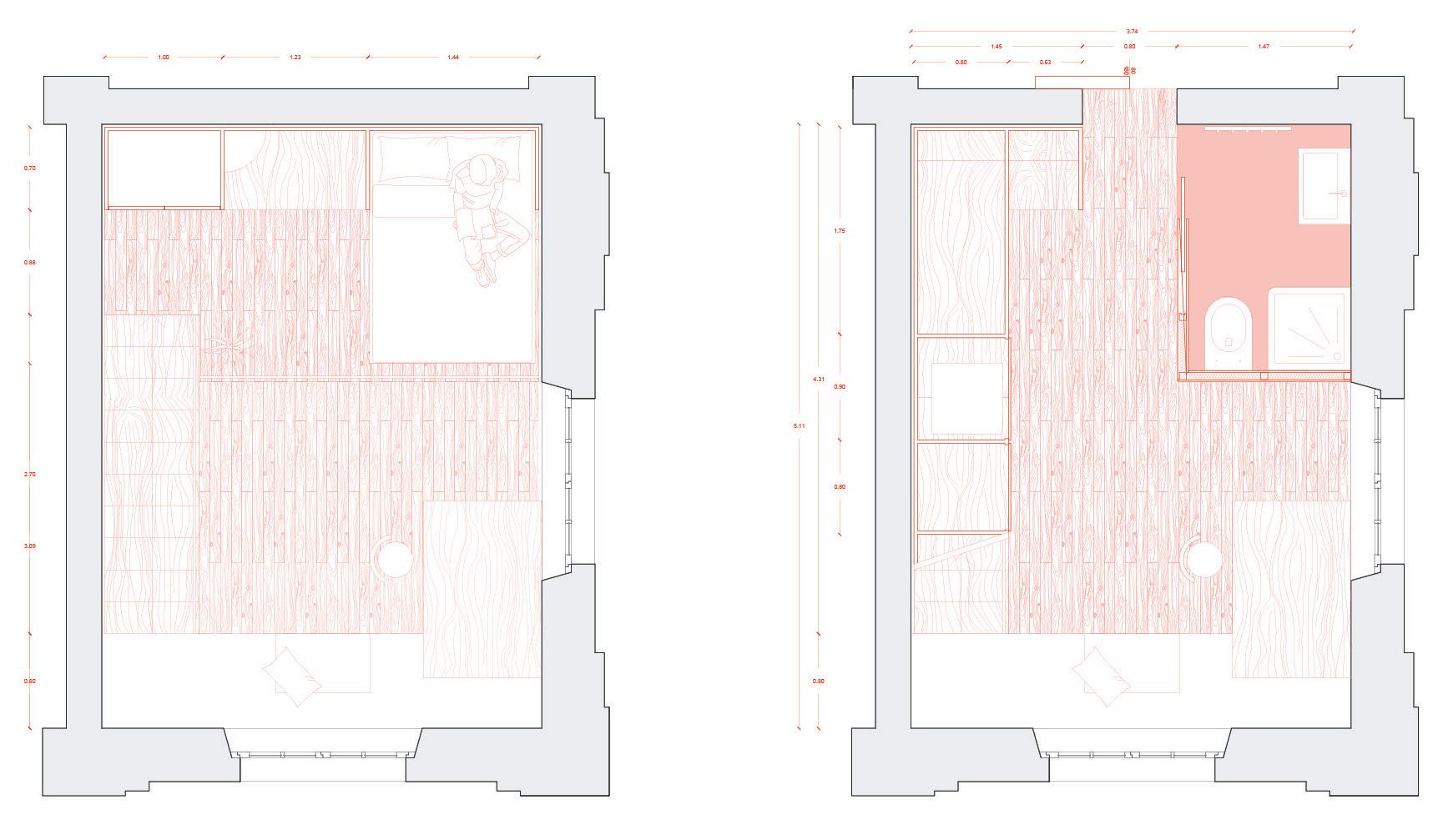

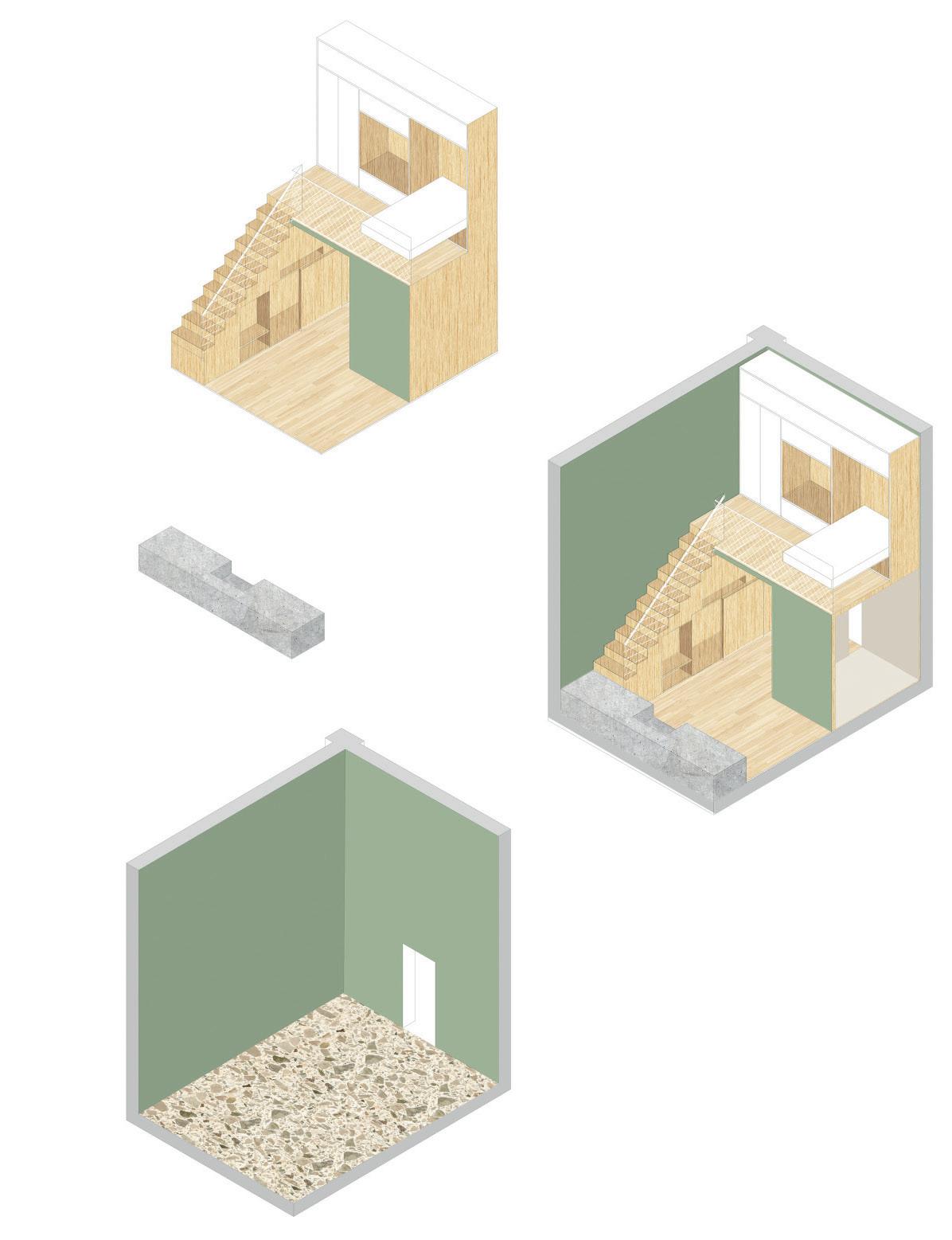
49
THE PAVILION OF MA
A pavilion in Sempione park, Milan / Atelier Tomaso Monestiroli, Luca Cardani with Andreea Stetco, Mira Housen 19/20
“It is necessary, and probably it’s urgent, to realize what is missing in our big cities: silent and spacious places in which reflect, places with high and long tunnels for bad weather or too much sun, where the noise of carriages and barkers does not penetrate and where a finer sense of education would prohibit even the priest from praying aloud: buildings and public gardens which as a whole express the sublimity of meditating and withdrawing. That times when the Church had the monopoly of meditation and where contemplative life had always to be religious life have passed; and everything the Church has built expresses this idea. I don’t know how we could be satisfied with their constructions, even if they were stripped of their ecclesiastical destination: these constructions speak a too pathetic and biased language, as houses of God and place of glitz of an ultramundane trade, because without God we can think here our thoughts. We want to see ourselves translated into stone and plant, we want to go for a walk in ourselves when we wander in these galleries and gardens.”
Nietzsche, La Gaia Scienza, 1882
50 07

51

52

53

54

55
IMAGINARY
In me mago agere
02
QUARANTINE DIARY
Tales of living, March-April 2020 https://bngrt.com/Mapping-the-No-Stop-Homeoffice
57 01
QUARANTINE IMAGINARY
Out of my window
“Why not work on the thickness of our windows so that they become spaces to live in, confessionals open to the world ahead and observers from which to scrutinize the sky?”
 Luca Molinari
Luca Molinari
58
02
Agorà
There is always a door beyond which to meet
FOUR ROOMS
There is always a...
Room-existenzminimum

There is always a door beyond which to live
Bar
There is always a door beyond which to drink coffee
Exhibition space


There is always a door beyond which to expose yourself

59
03
IN-OUT
Around Scalo Farini
Via Cantoni represents the hub between the city to the north and the new linear park designed by OMA, in the area of the former Scalo Farini. The redevelopment is also associated with the upper street, Via Nicostrato Castellini, which is connected to the Via Jenner ring road, thus creating a hinge between the park and the city. IN / OUT is a project that is carried out through two operations: the first, the flooring which with its colored texture recalls the idea of a red carpet that, when unrolled, becomes a privileged access path to the park; the second, the red thread that creates a material continuity between city and park, a device, a slender architectural object that holds the two elements together just like a fil rouge. It is a red metal tube that becomes street furniture, transforming itself into seats, a space for play and for resting. Thanks to the differences in height, it marks a real passage at the access point to the park, opening towards the square that houses the new bar.

60
04







































































 Luca Molinari
Luca Molinari




























