

The Melbourne Collection.
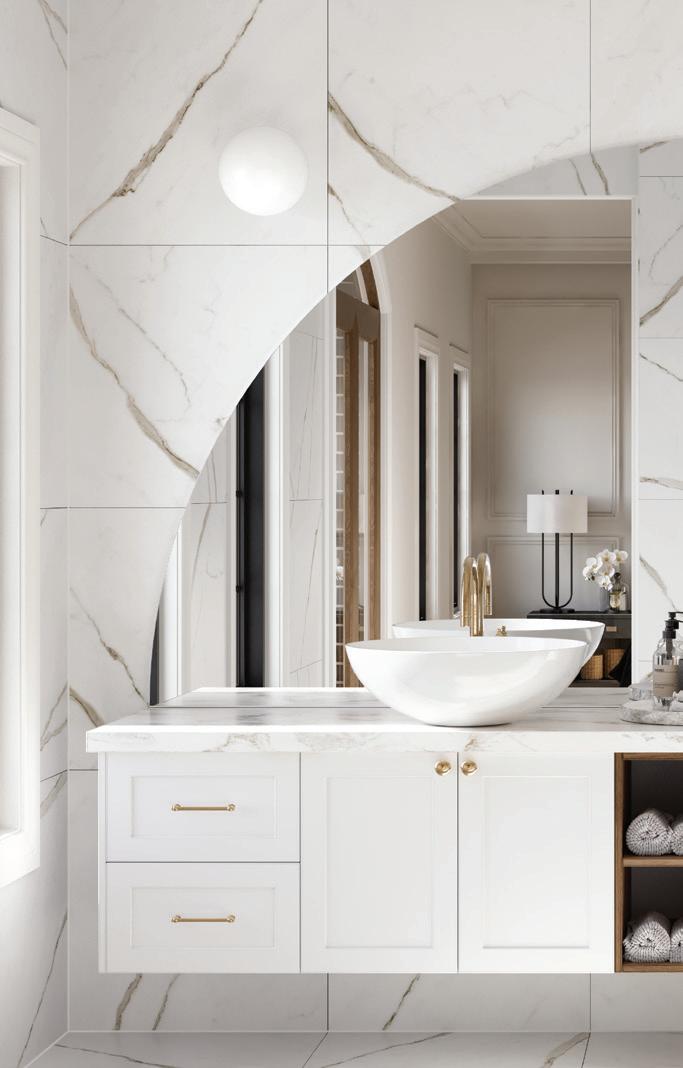

Nothing Compares to Grand Living.
Welcome to the Melbourne Collection.
Designed to accommodate large families and multigenerational living, this collection features four spacious home designs, available in 24 sizes and 10 distinctive facades. Offering plenty of room to grow, connect, and celebrate life’s special moments with carefully designed spaces for comfort, style, and everyday ease.
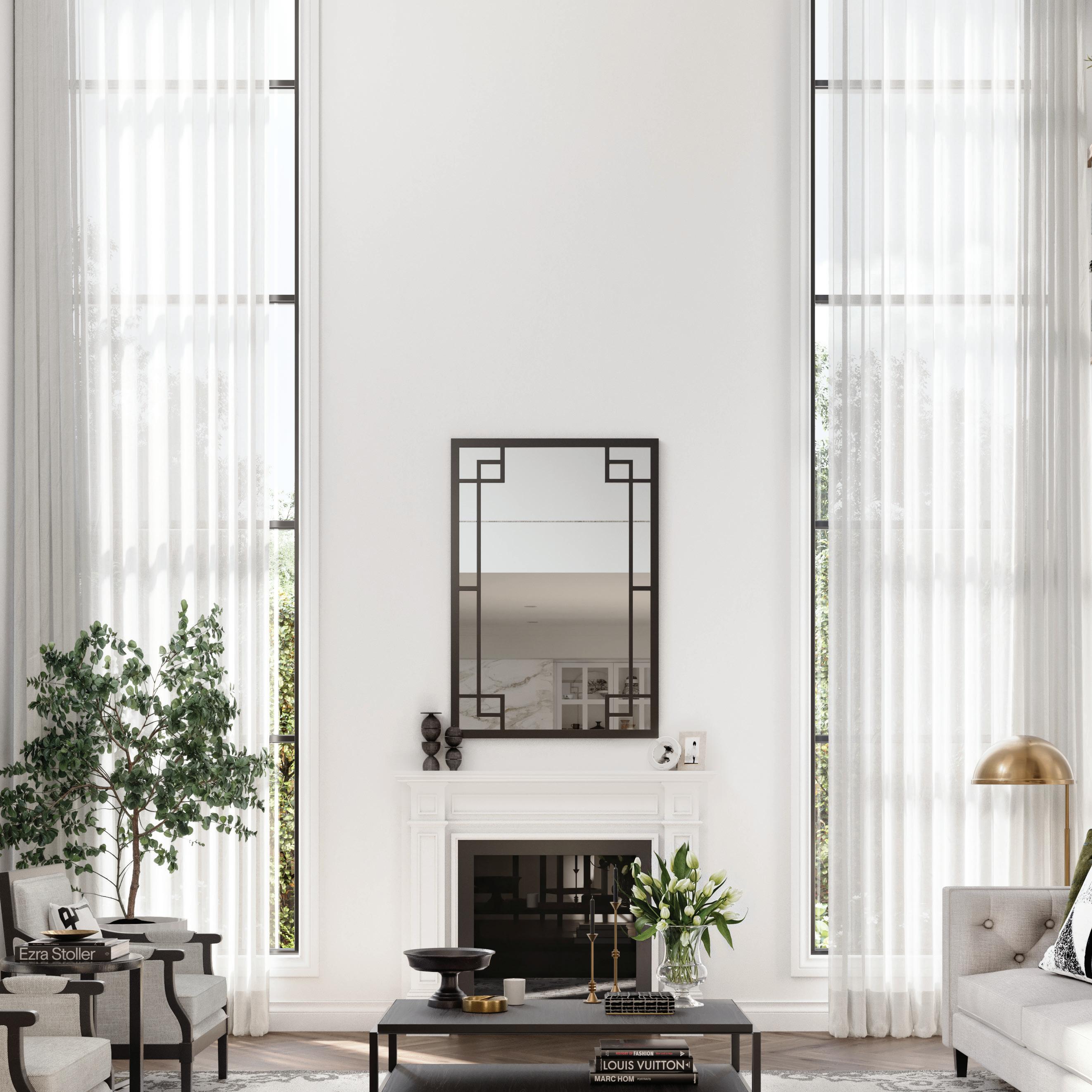
Impressive heights, unforgettable entrances.

Step into a world of grandeur with the Melbourne Collection, where double-height voids invite natural light to flow through your home, creating a sense of openness and elegance. Grand double-door entries set the stage for unforgettable first impressions, welcoming you into a space designed to inspire. Experience the perfect blend of scale, style, and functionality in every detail.
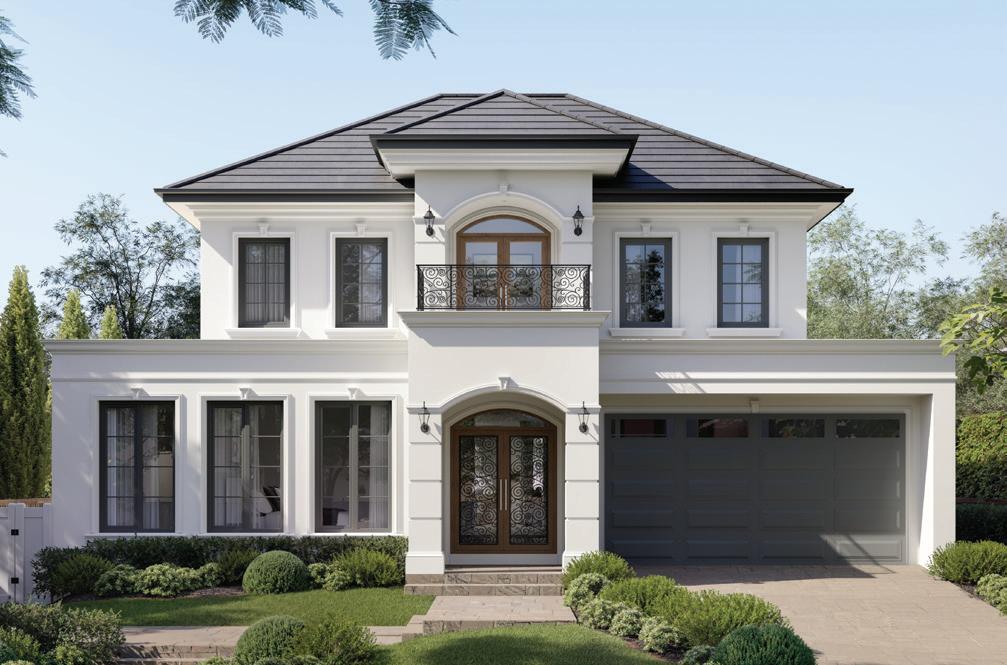
Nothing Compares to grand double-door entrances.
With homes designed for the way you live, the Melbourne Collection offers generous proportions ideal for large families and multi-generational living. Abundant storage solutions, such as sculleries and dry pantries, make family living and entertaining effortless. Every detail is crafted to enhance your lifestyle, delivering the perfect blend of comfort and convenience.

Nothing Compares to easy entertaining.

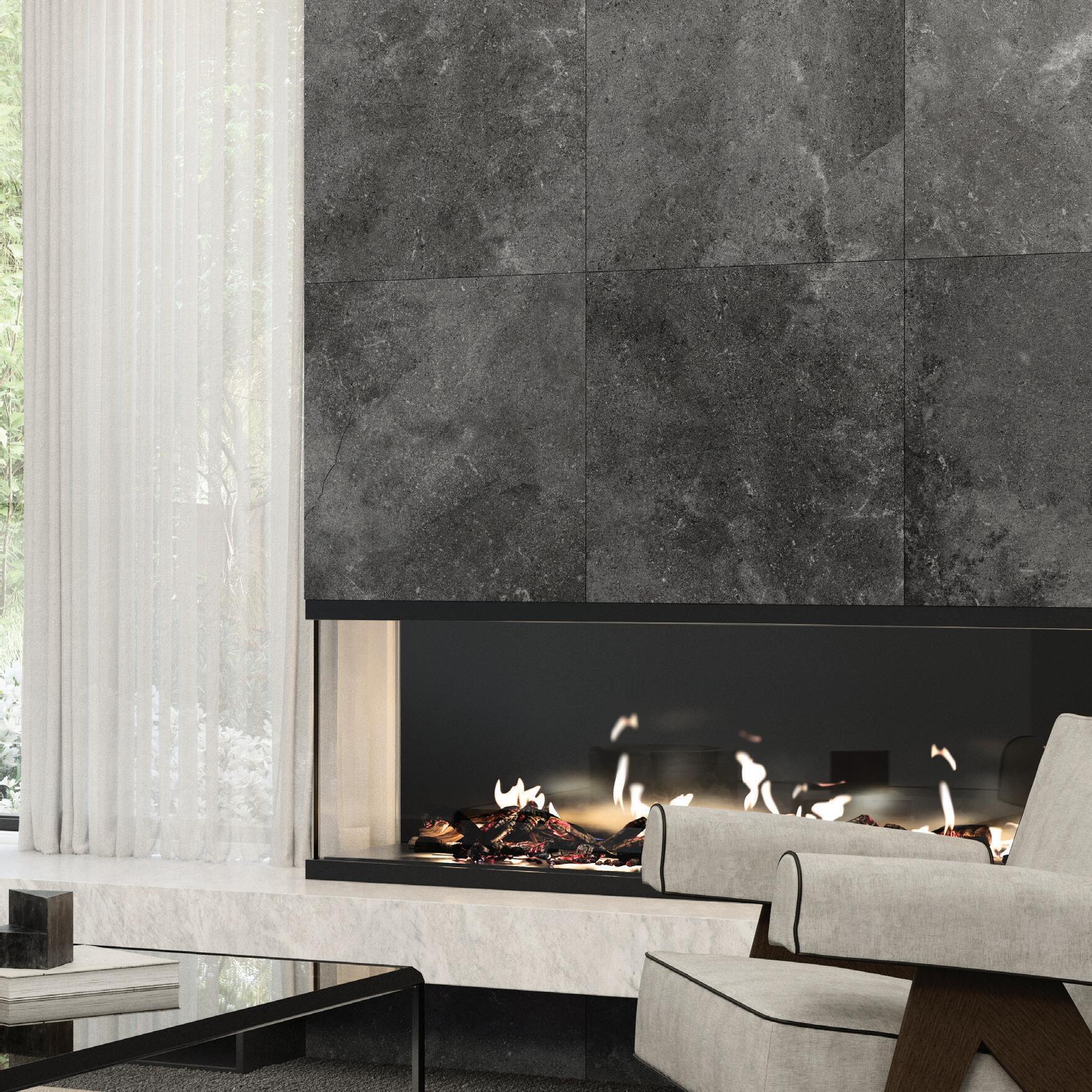
Expansive luxury, effortless family living.
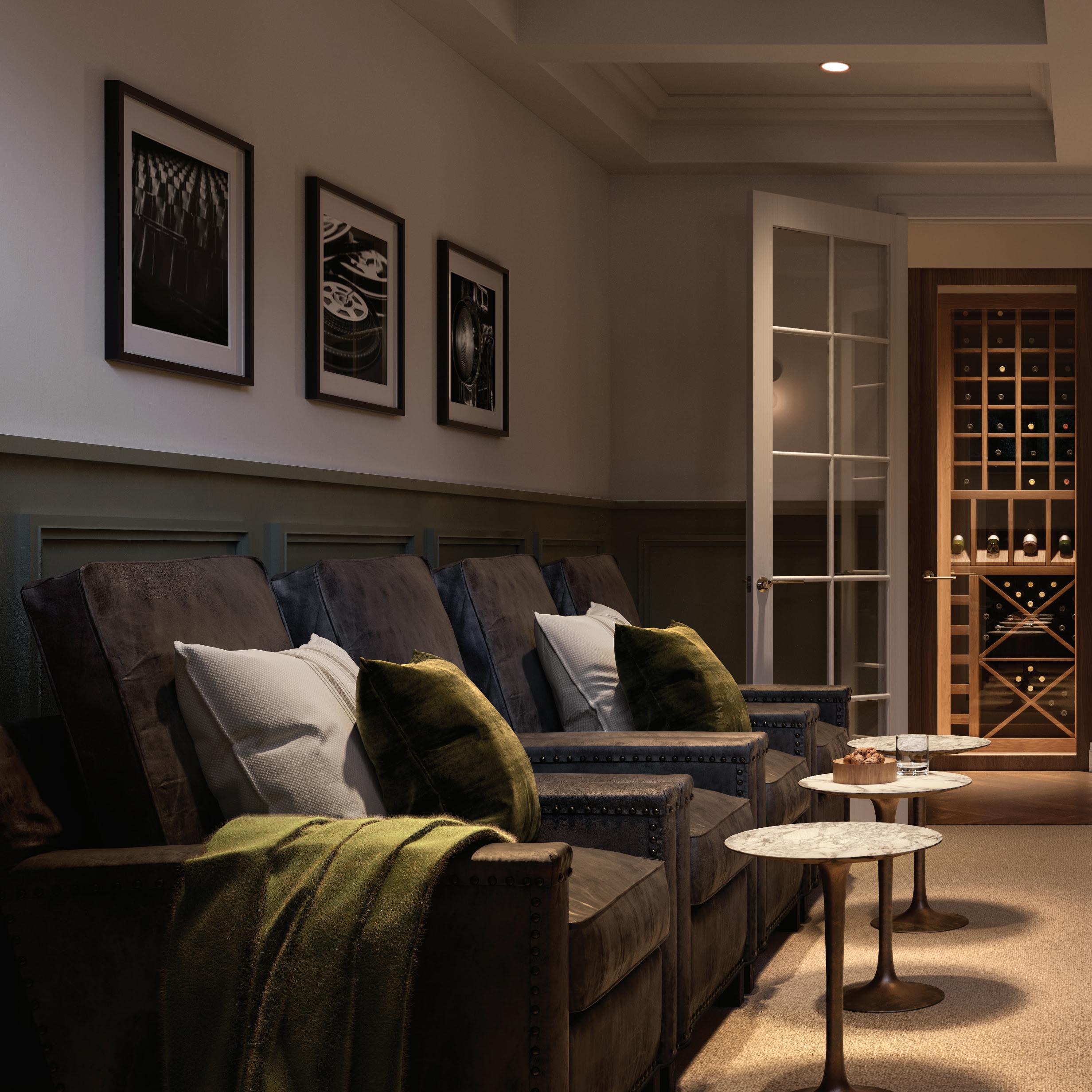
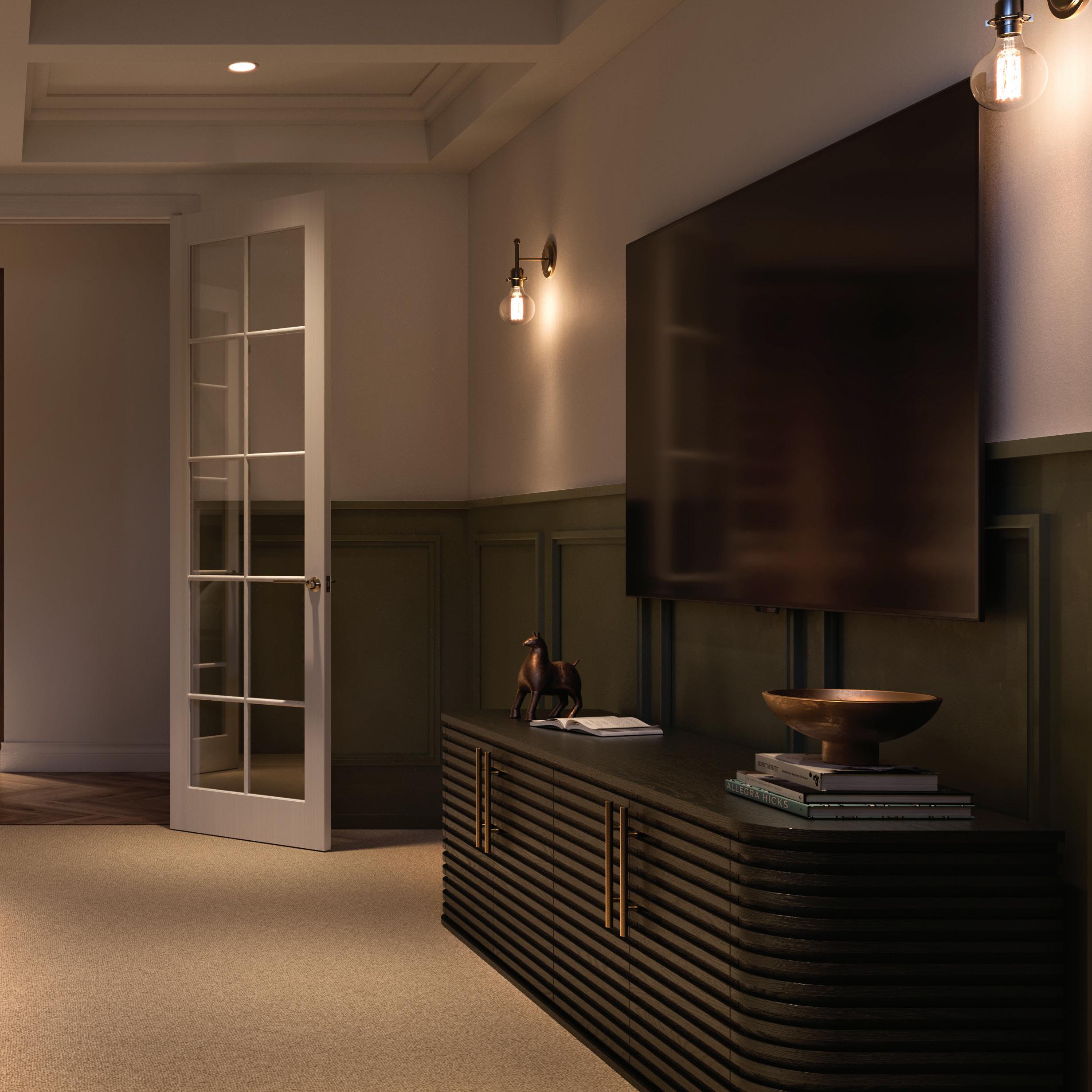
The Yarra
The Yarra’s ground floor welcomes you with a grand entry featuring a double-height void. It includes the first of two master suites, an openplan kitchen with a scullery and dry pantry, connected living and meals areas, and seamless outdoor access for entertaining. Upstairs, you’ll find another luxurious master suite with full home frontage and a balcony, additional bedrooms with walk-in robes, and an activity area overlooking the living spaces below.
YARRA 466
Other sizes available (m2): 404, 417, 433, 483, 520

Reduce dry storage pantry and add a wine store
SHOWCASED AT: BANKSIDE ESTATE, ROWVILLE Flip the design to enhance solar access
Convert to a feature staircase
Flexible floorplan options include: Ensuites to all sub-bedrooms, enhanced
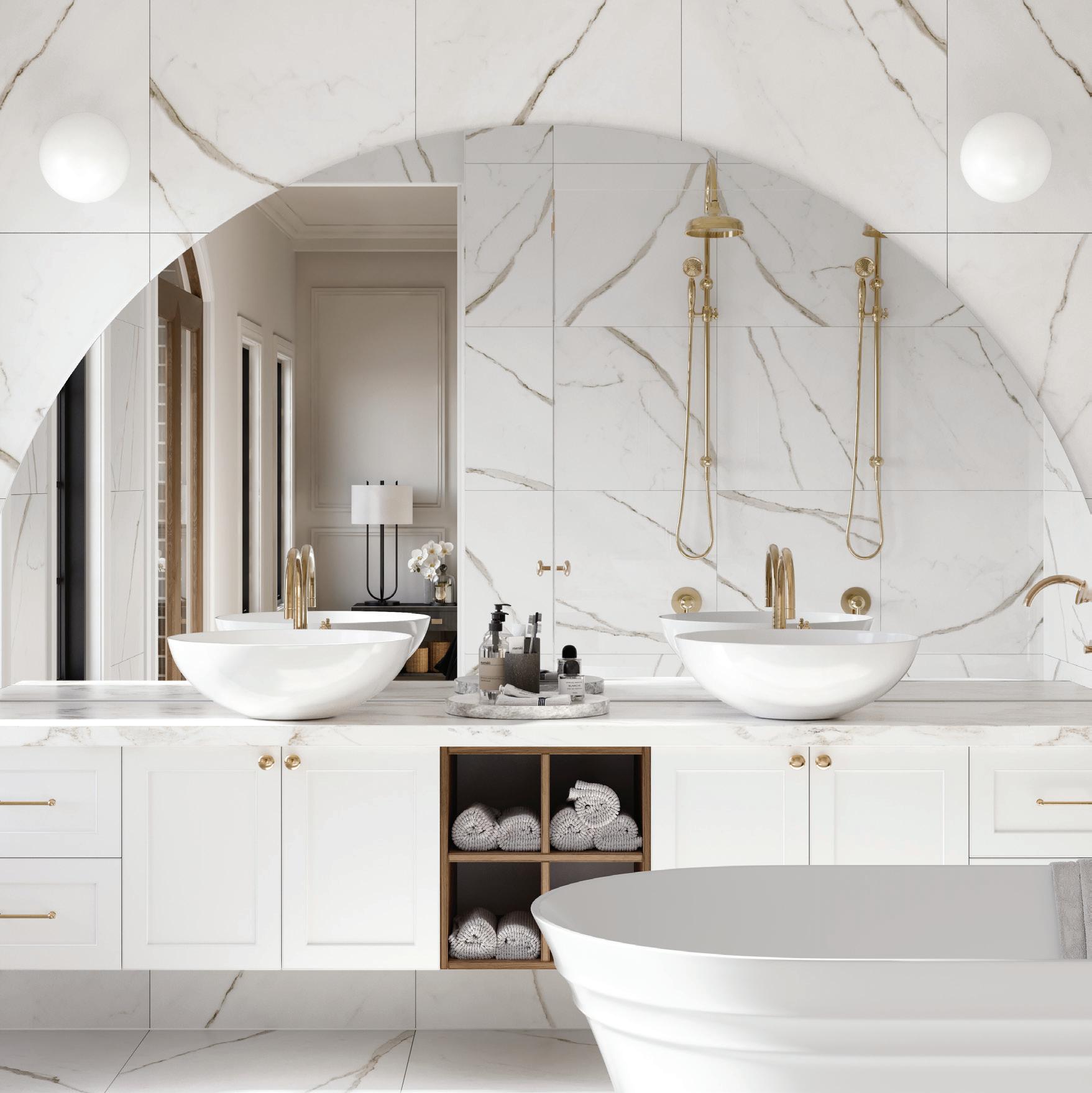
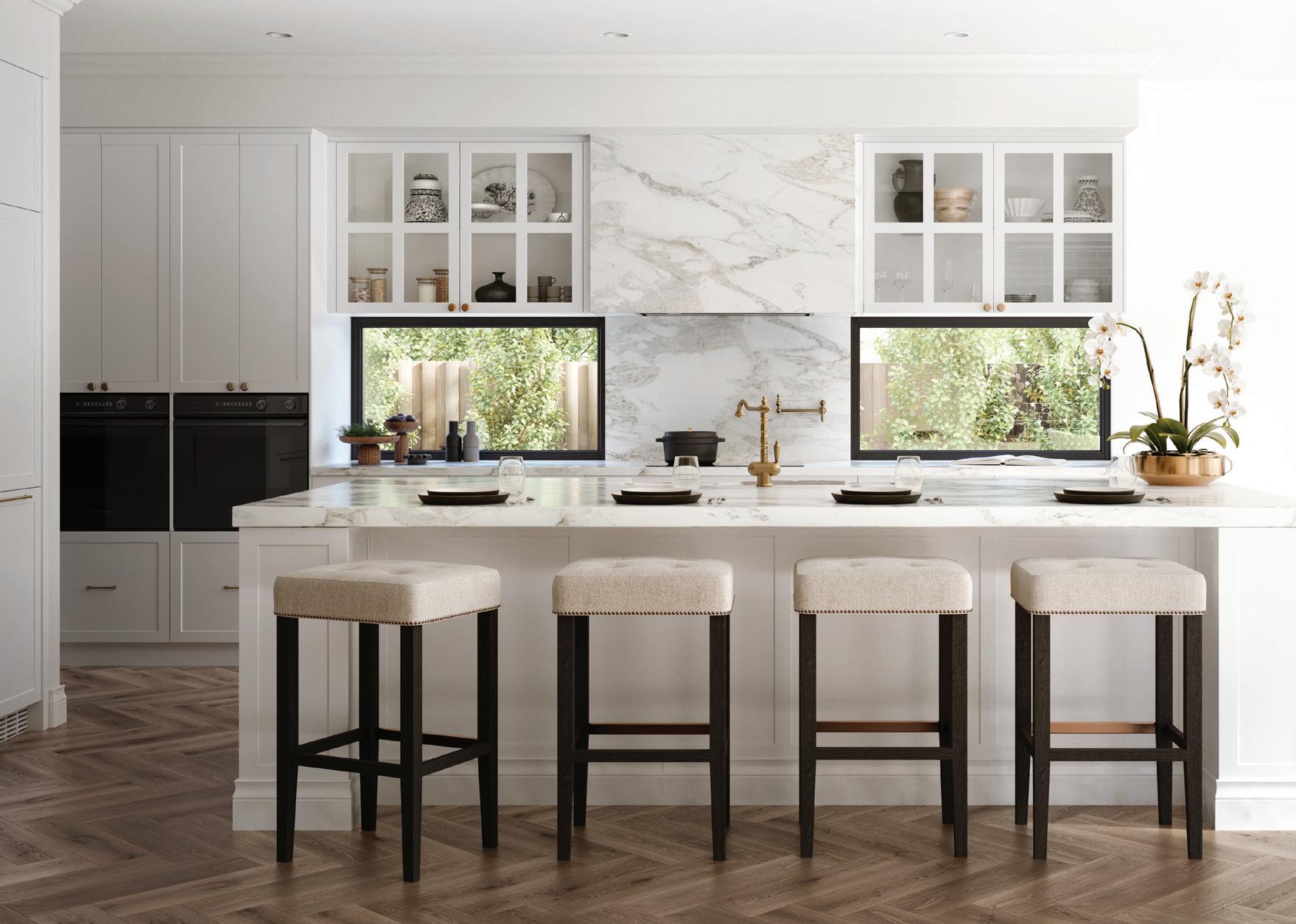



Other sizes available (m2): 404, 417, 433, 466, 483
YARRA 520
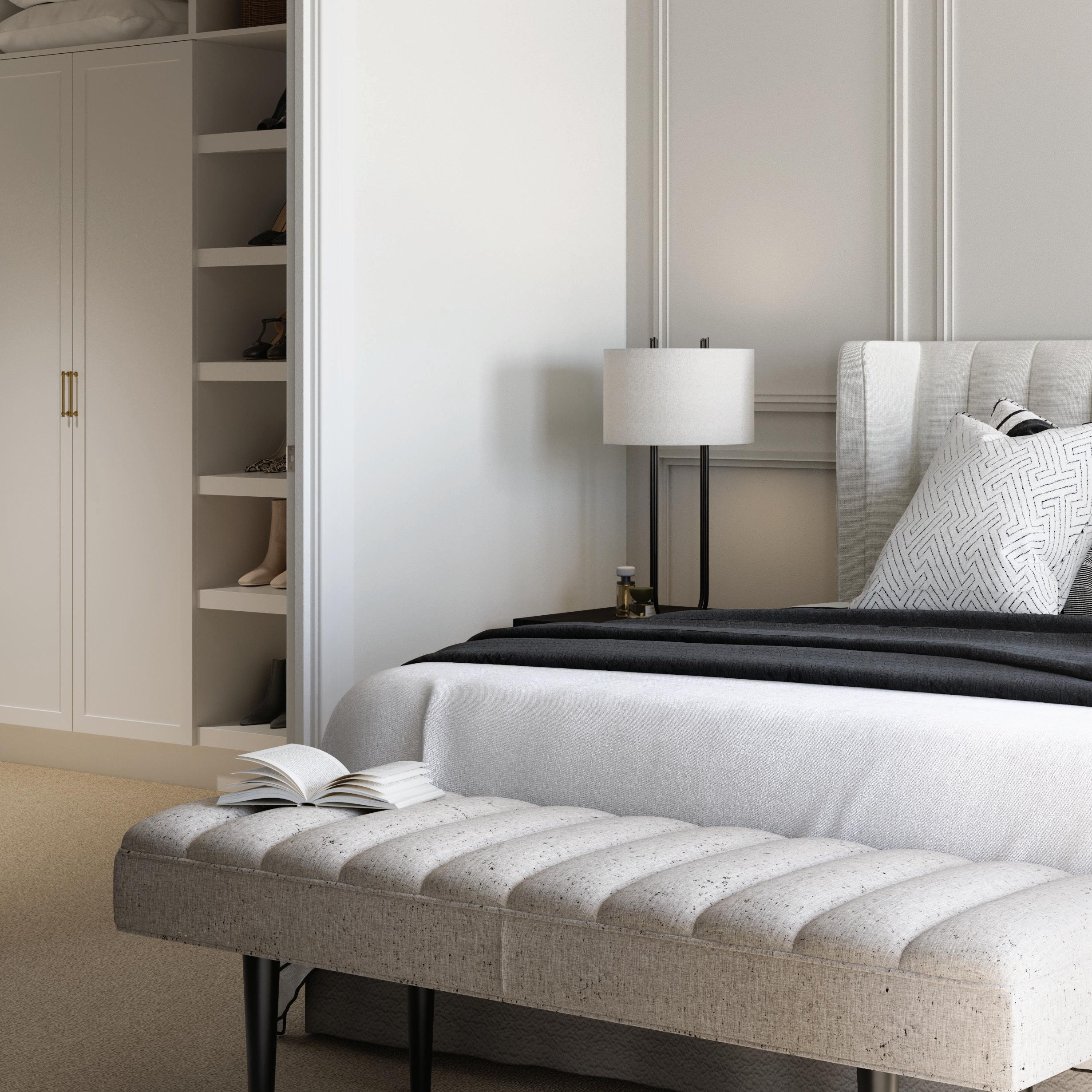


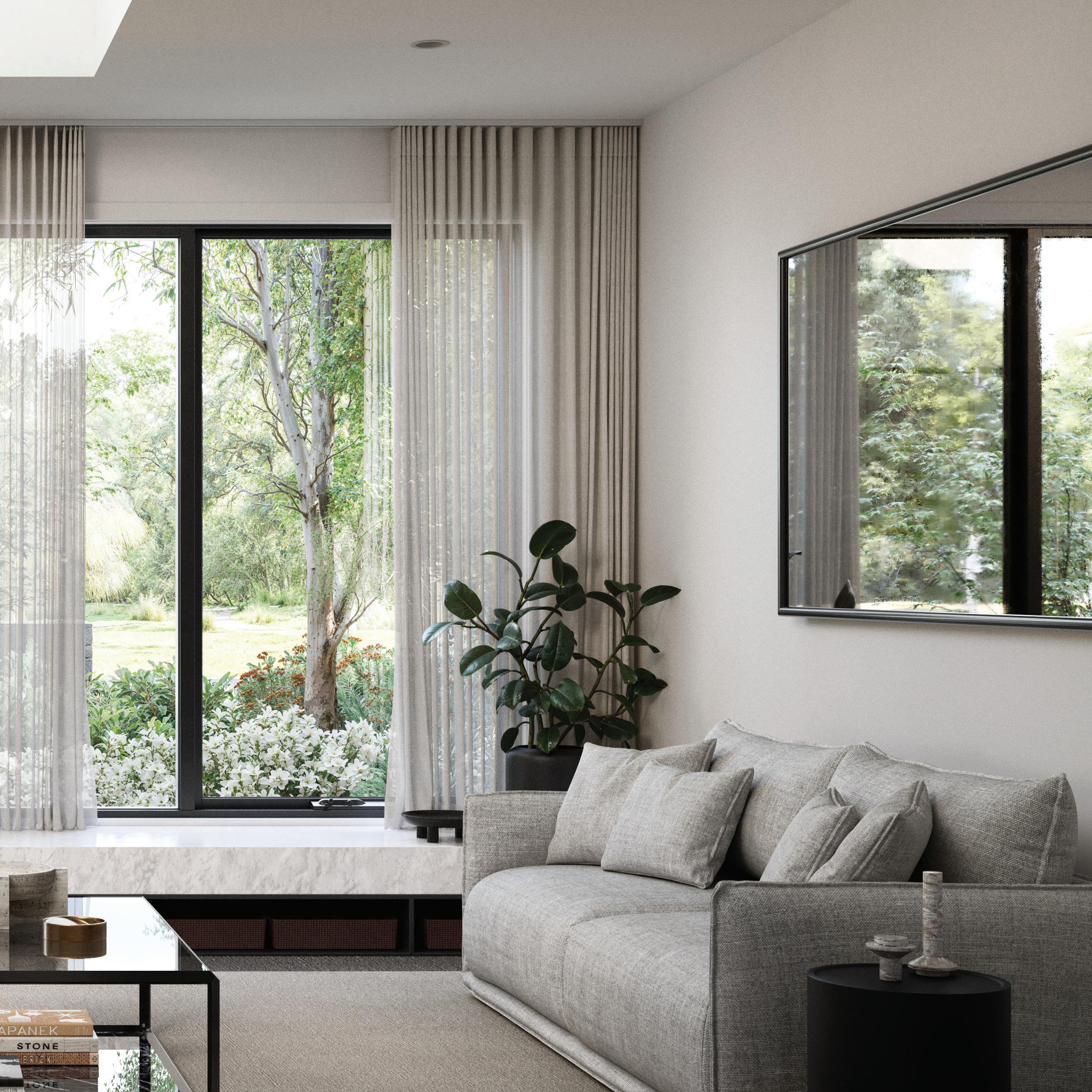
The Elizabeth
The Elizabeth’s ground floor welcomes you with an open entry leading to a lounge with a soaring double-height ceiling. A gallery connects to the guest master suite, study, and the potential for a theatre. The open-plan living, dining, and kitchen area, enhanced by a scullery and dry pantry, flows effortlessly to the outdoors. Upstairs, the home boasts a luxurious frontfacing master suite, additional bedrooms with walk-in robes, and a generous activity room.
ELIZABETH 426
Flexible floorplan options include: Ensuites to all sub-bedrooms, enhanced laundry, wine storage, alternative kitchen layout (shown), living room fireplace, rear solar access floorplan flip.

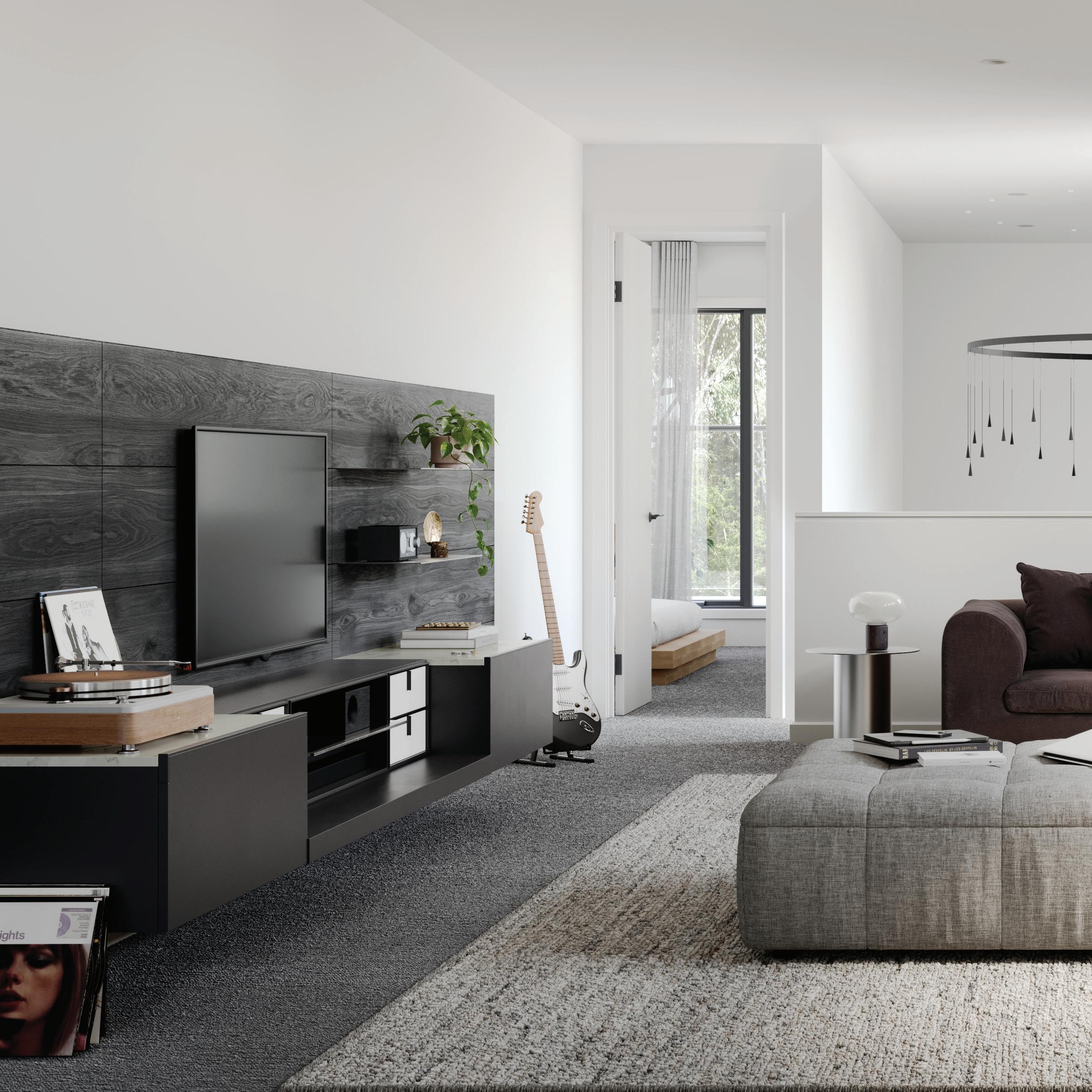

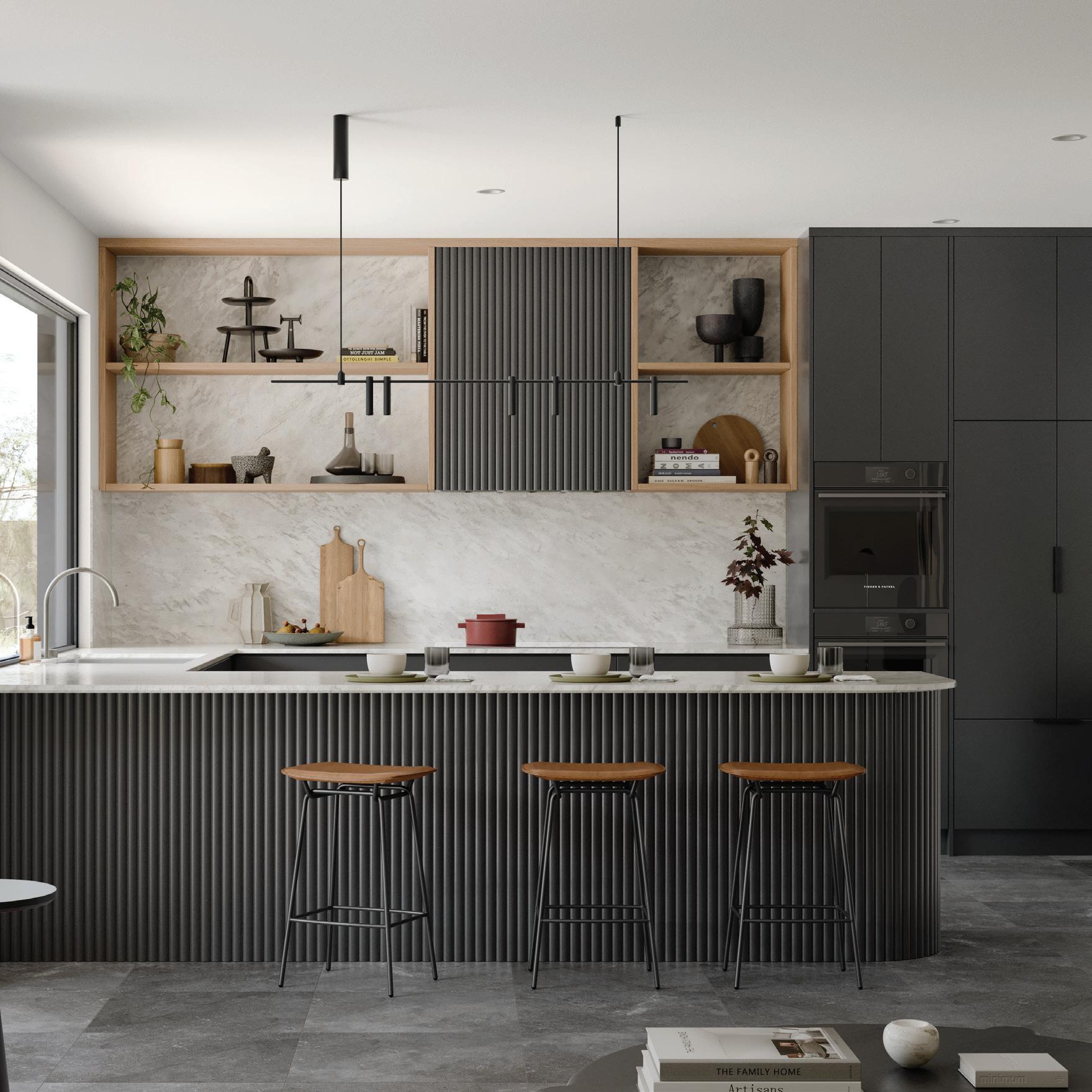
ELIZABETH 487

Flip the design to enhance solar access





Flexible floorplan options include: Ensuites to all sub-bedrooms (shown), enhanced laundry, wine store (shown), alternative kitchen layout, living room fireplace, rear solar access floorplan flip.
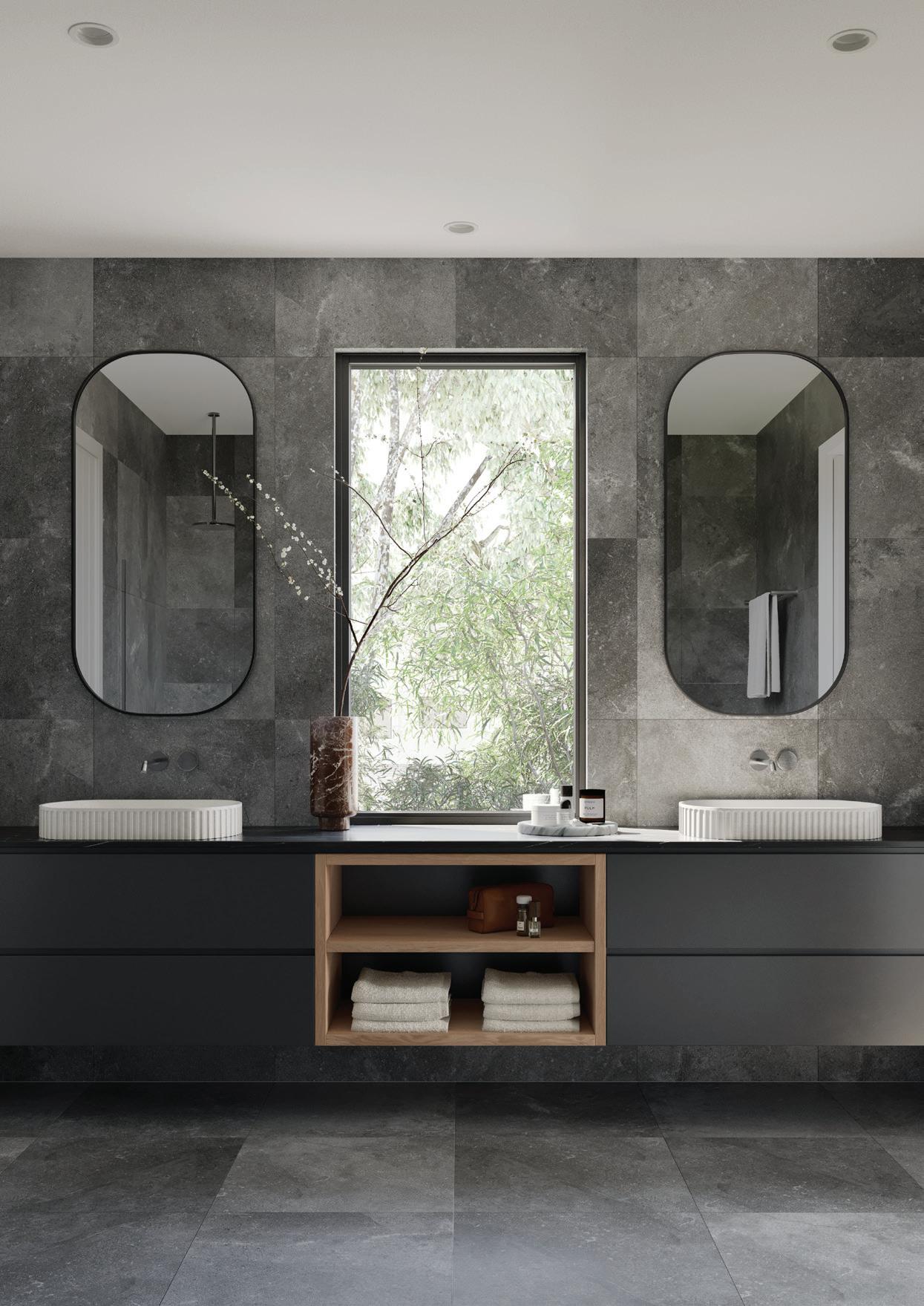


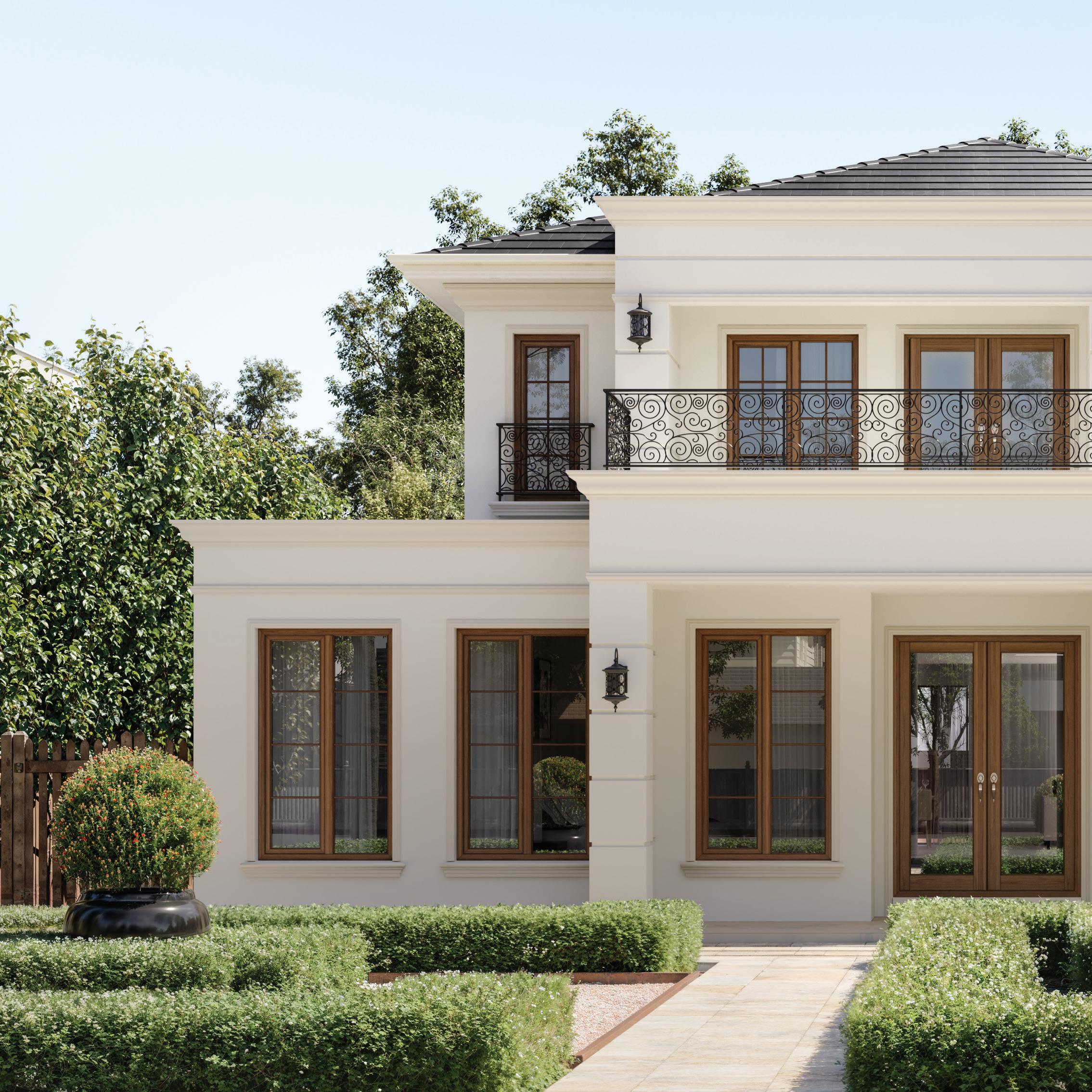

The Facades
THE EDGE

THE SHORELINE

THE BALMAIN
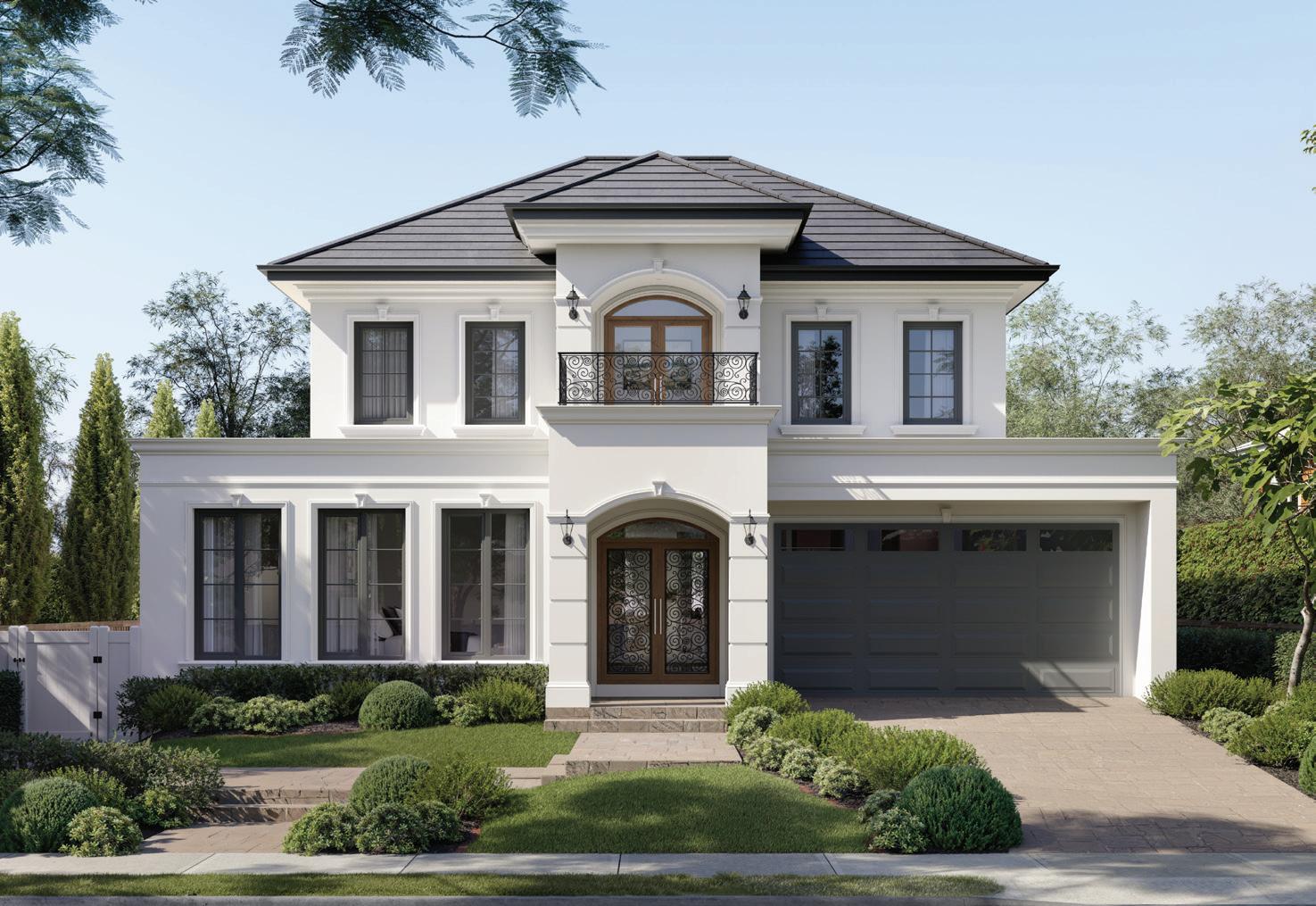
On Display at Bankside Estate, Rowville.


THE REGENT
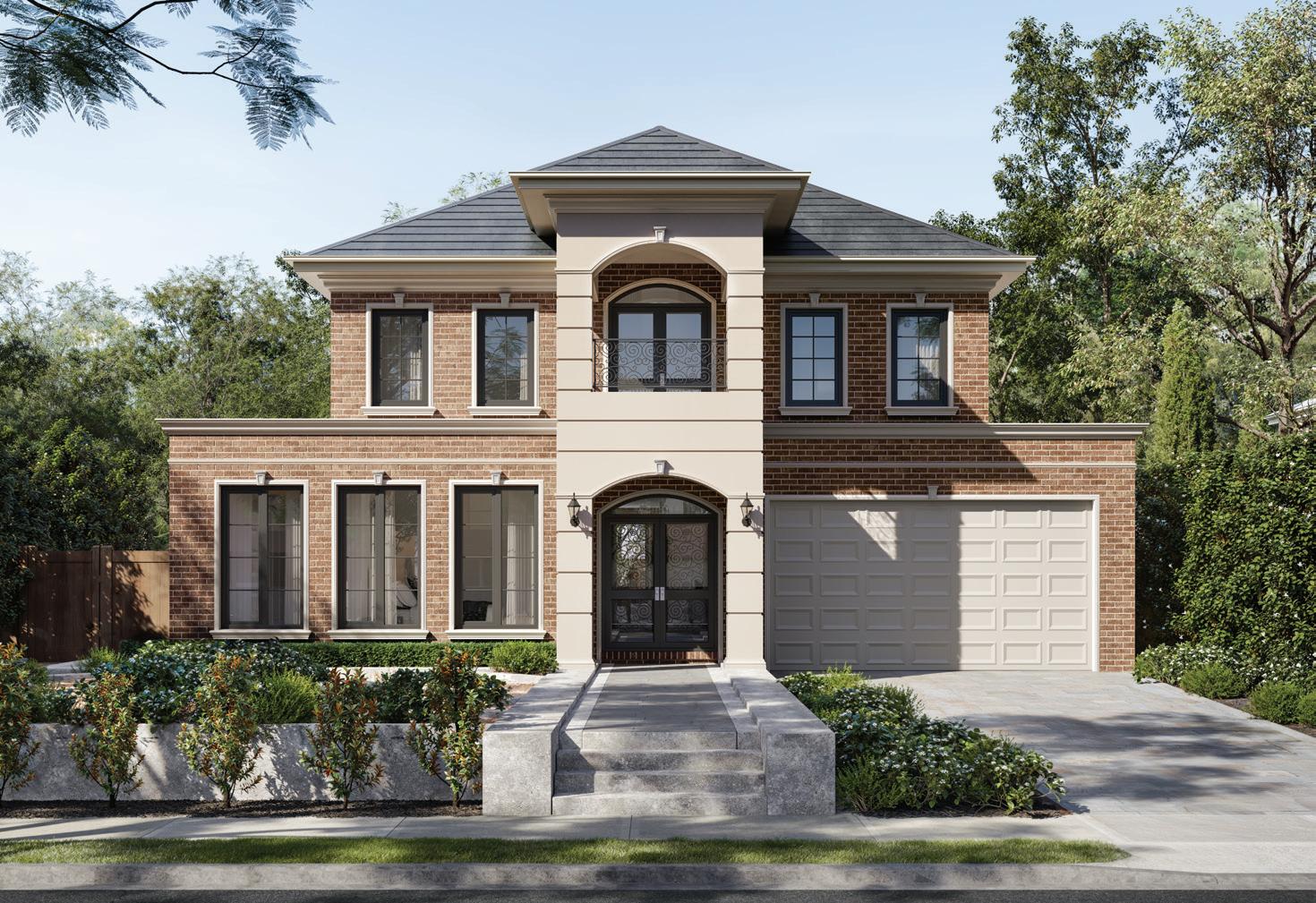
THE RETREAT
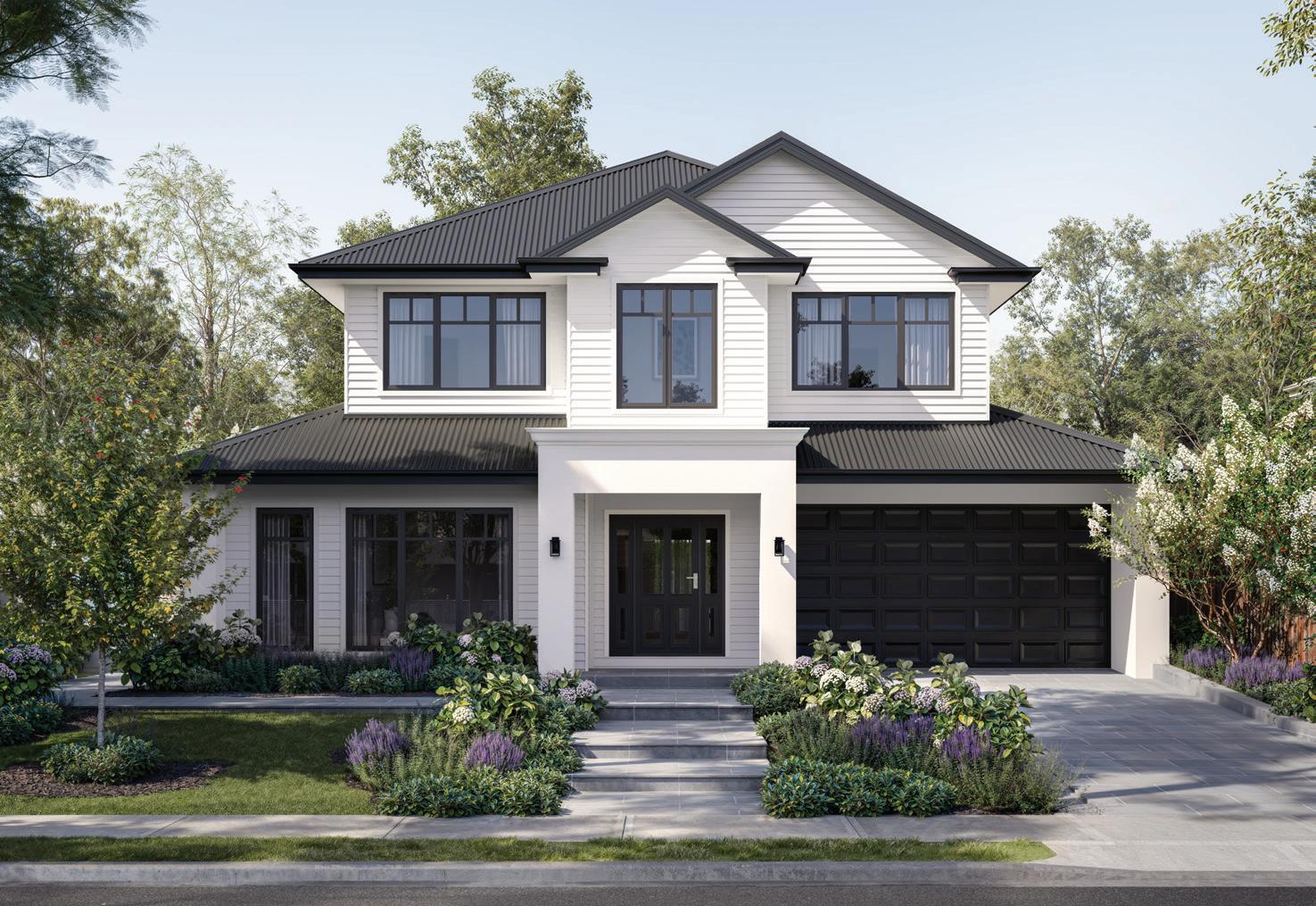
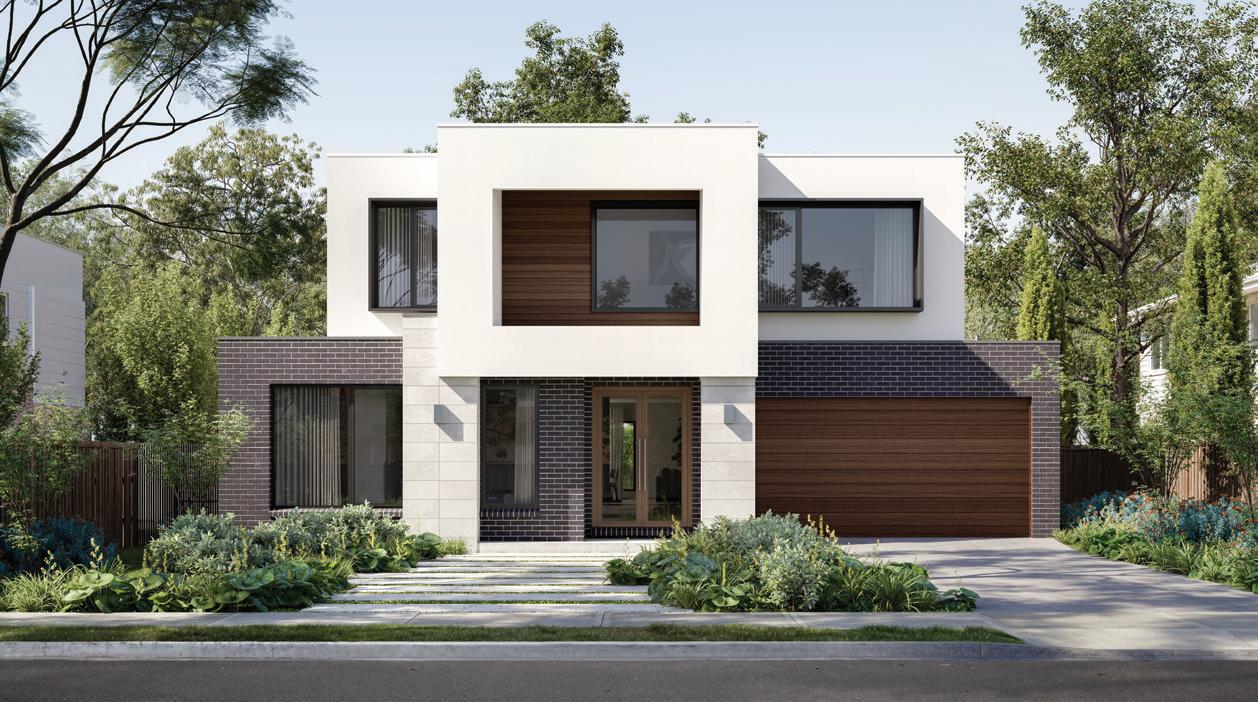
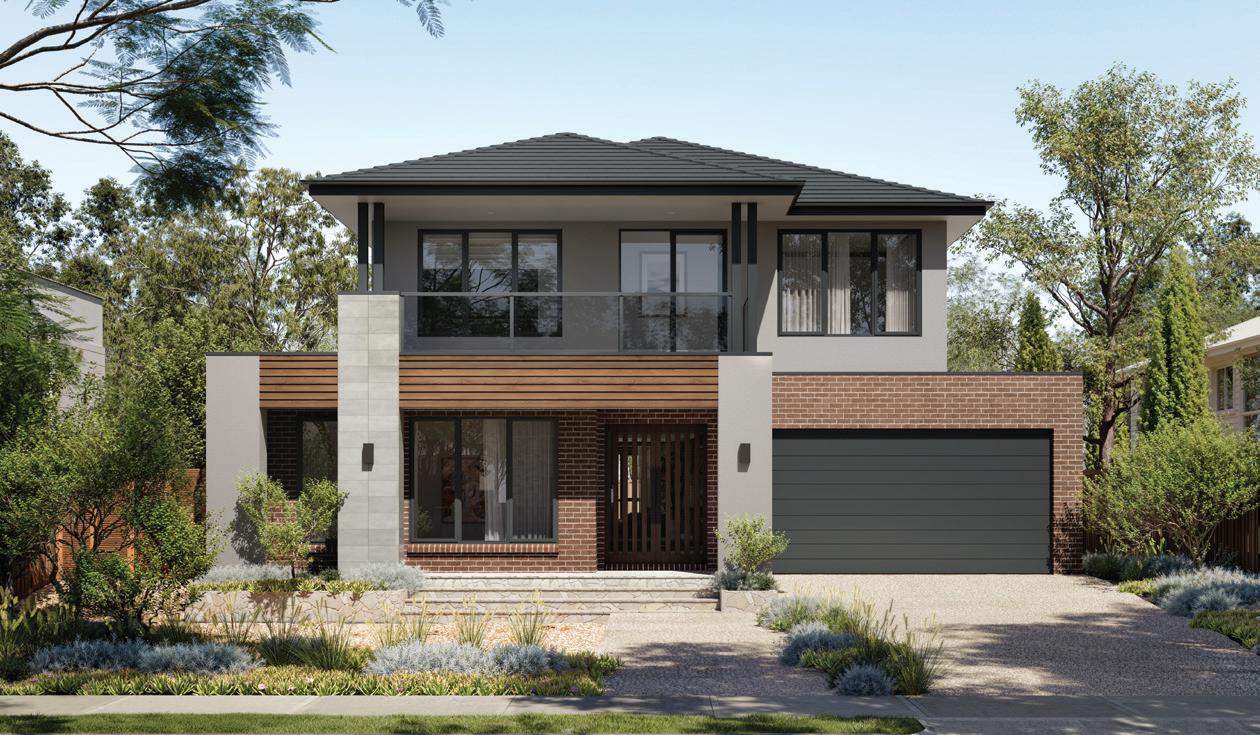
THE MARINER

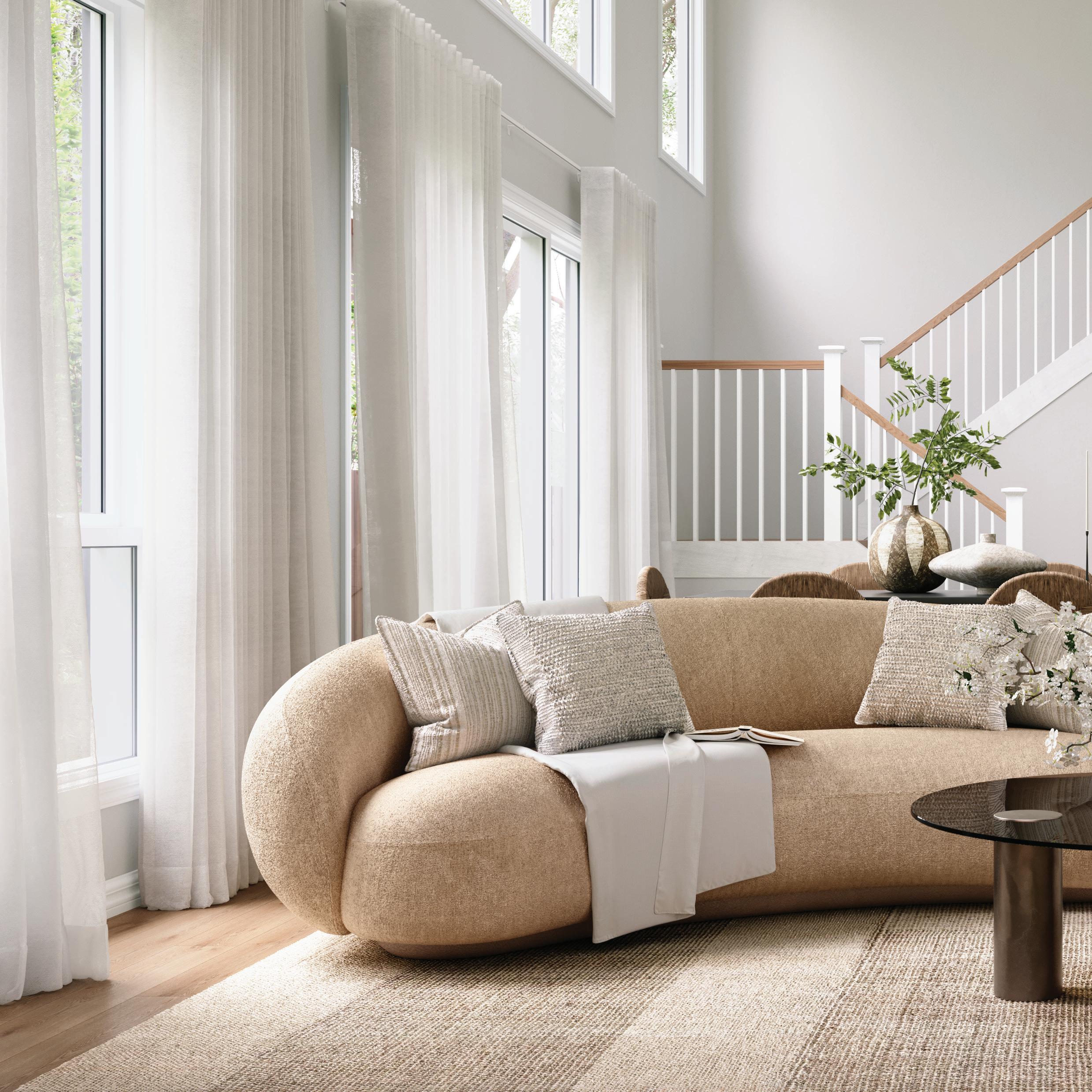

The Flinders
The Flinders’ expansive voids and open spaces create an airy, connected feel for modern family living. The ground floor features a master suite, and an open-plan kitchen, living, and dining area, complemented by a scullery and dry pantry. A lounge or theatre provides additional flexibility. Upstairs includes a second master at the rear, additional bedrooms with walk-in robes, a study, and a spacious activity room at the front overlooking the entry below.
FLINDERS 396
Enlarge the laundry and add more cupboards
Flip the design to enhance solar access


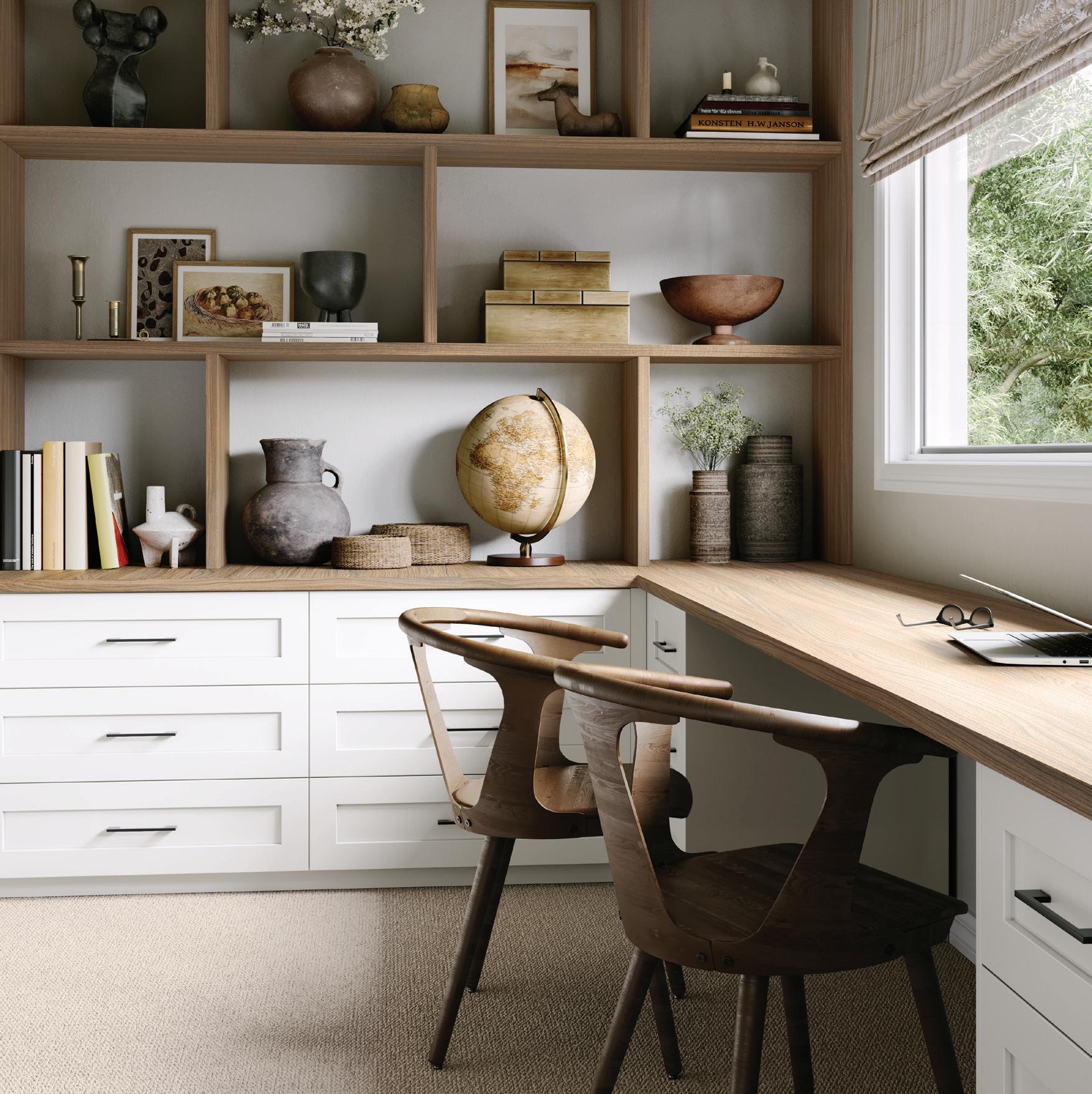


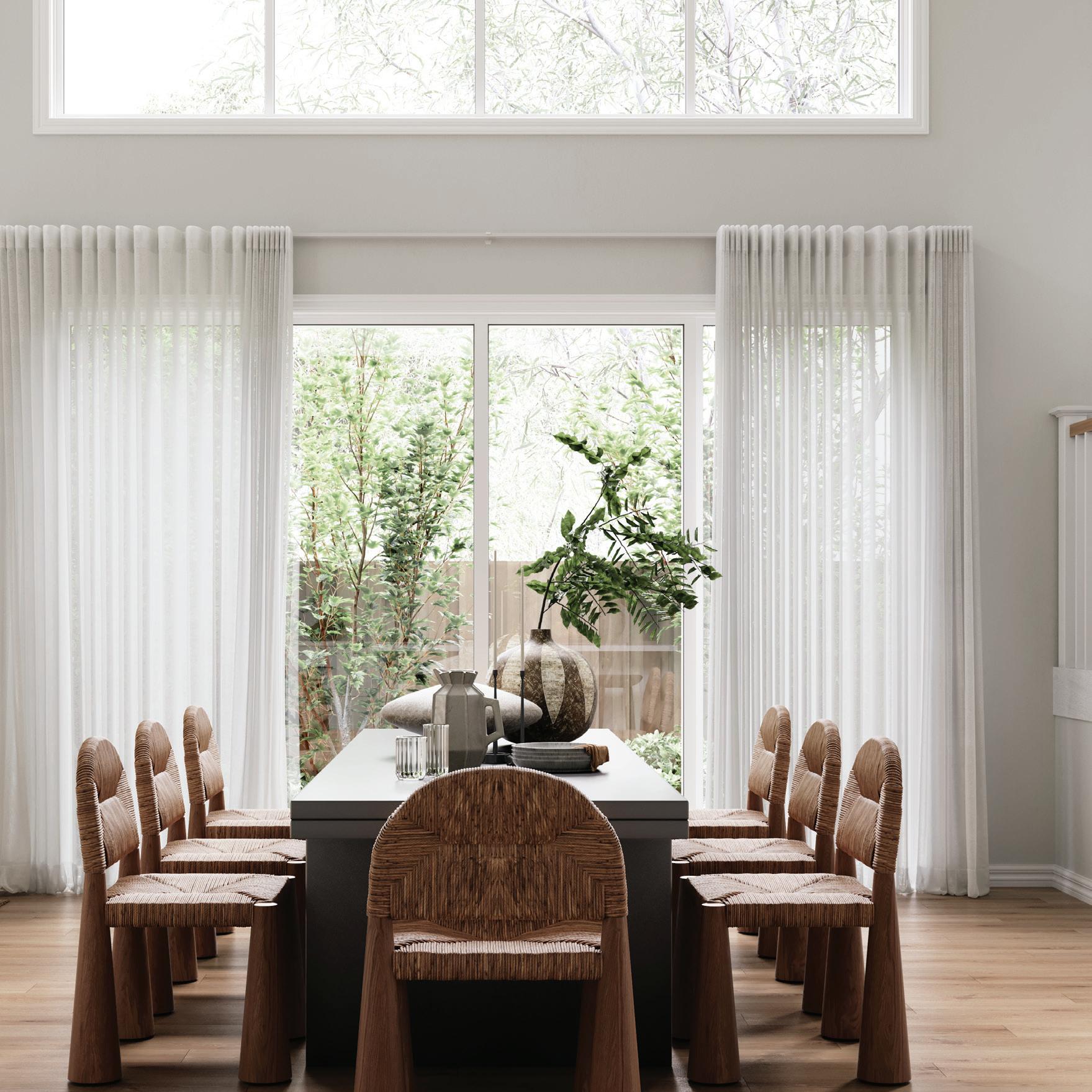
FLINDERS 519

Flip the design to enhance solar access


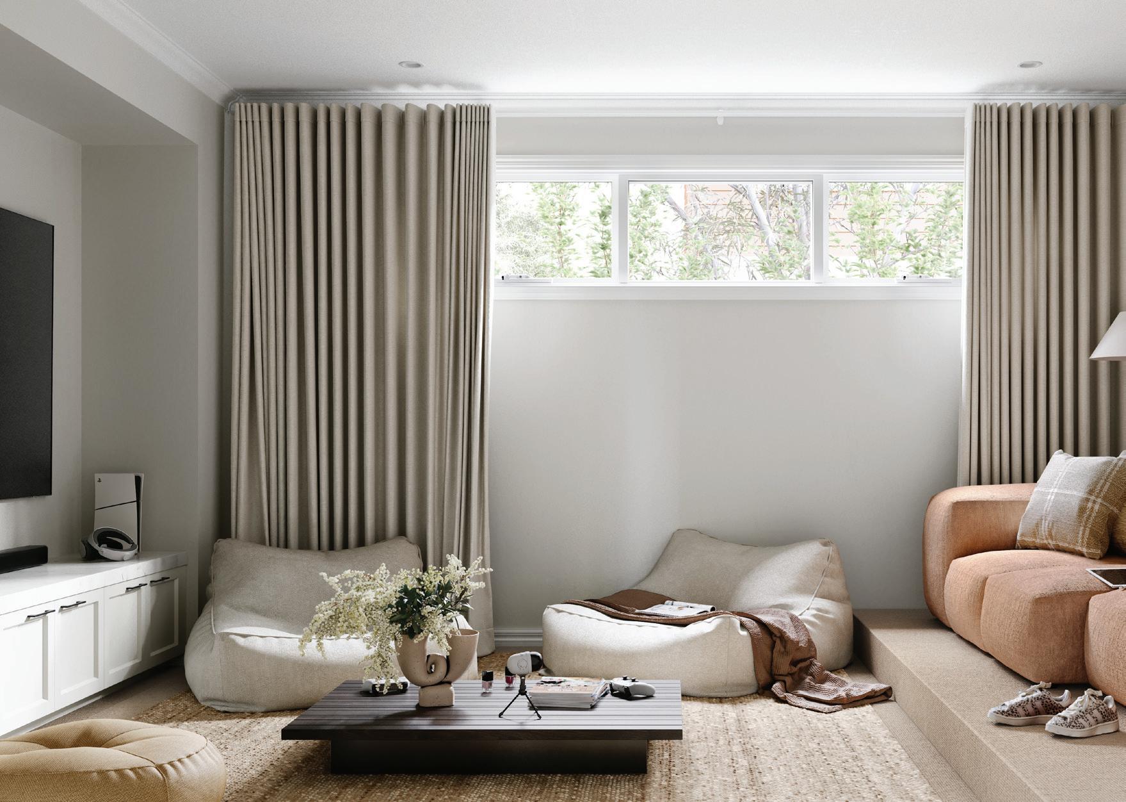

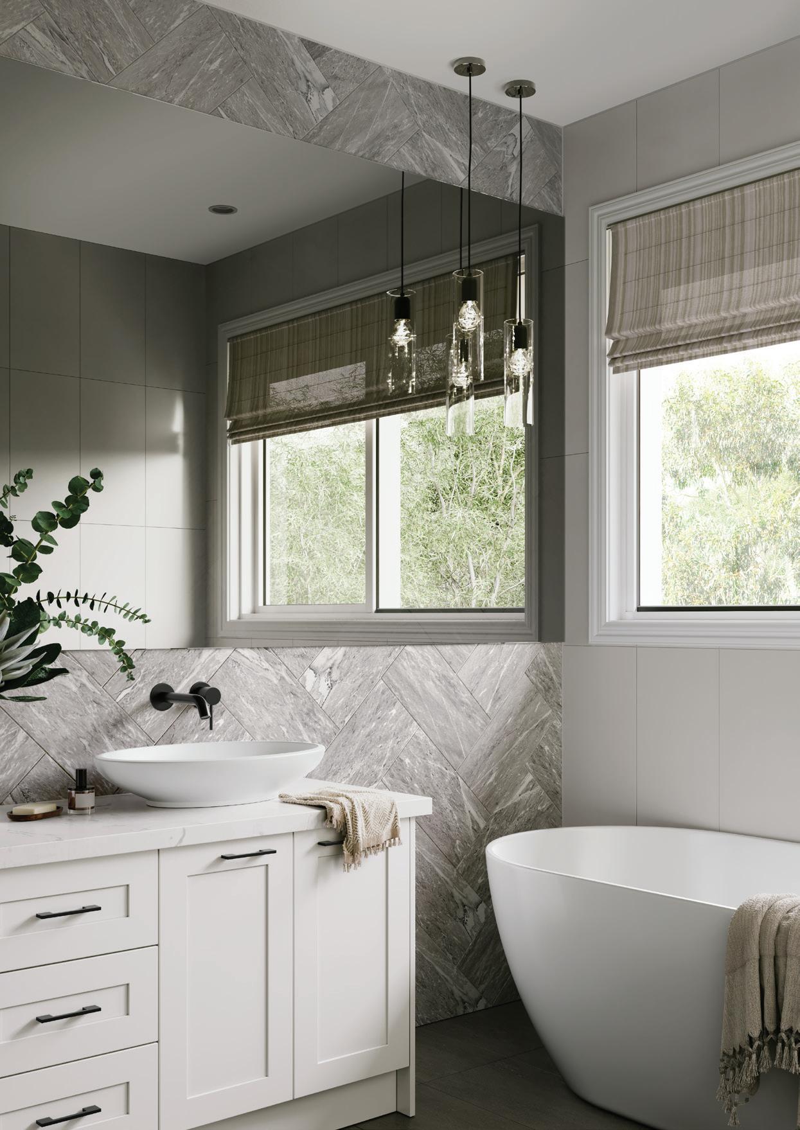
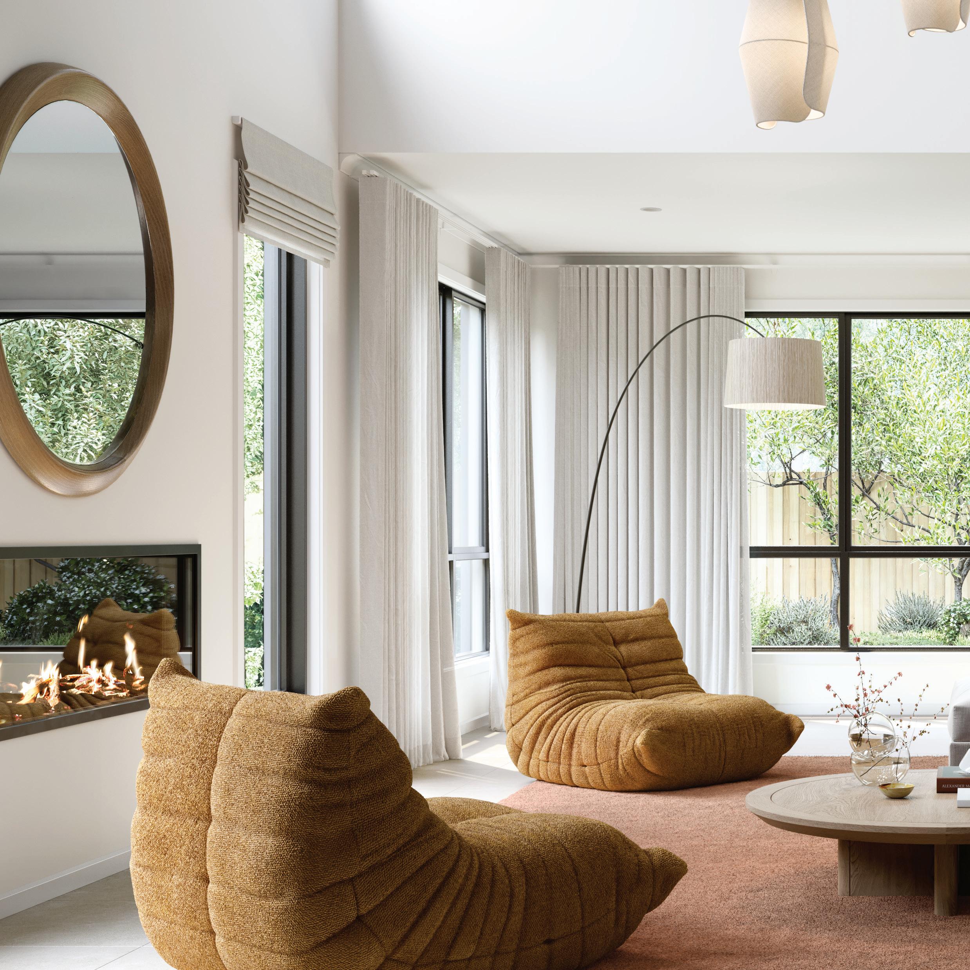
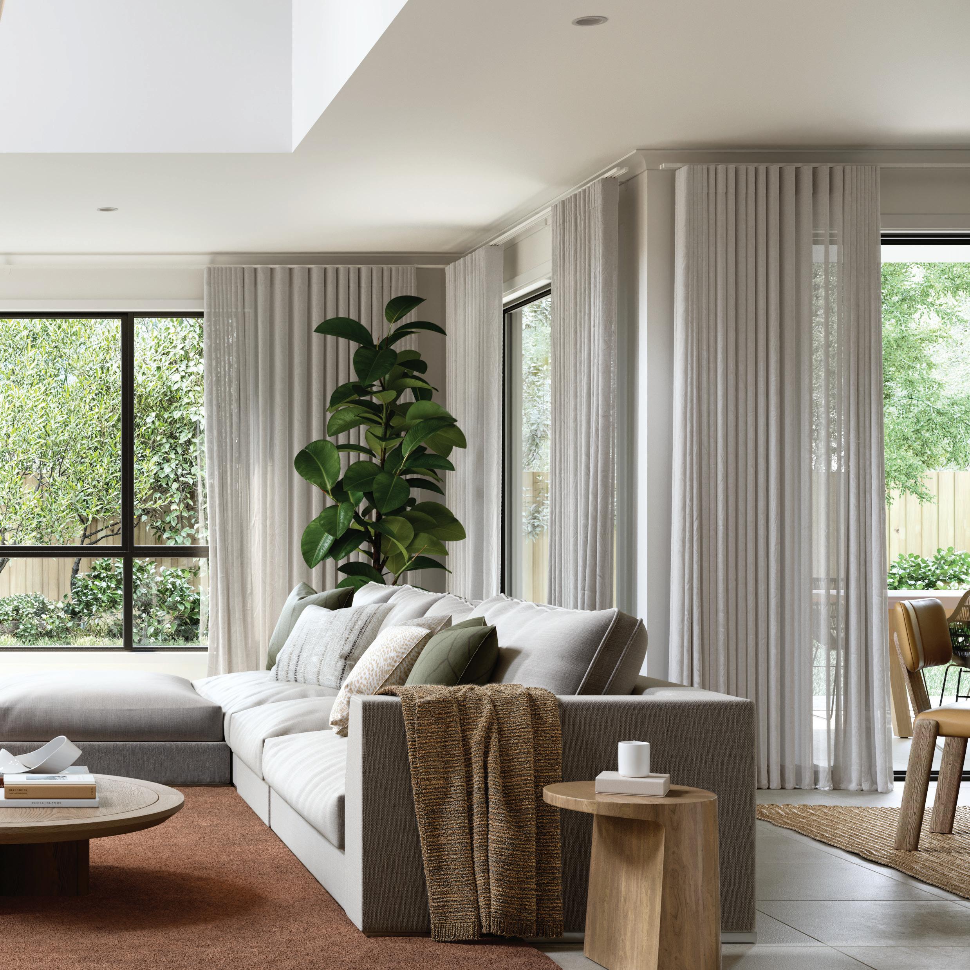
The Spencer
As you step into the Spencer, a generous entrance leads to a lounge with an adjoining private study. The ground floor includes a guest master suite, the potential for a theatre, openplan living and dining, and a well-appointed kitchen with a scullery and dry storage. Upstairs, the main master suite spans the frontage with a balcony, accompanied by additional bedrooms with walk-in robes, a bathroom, powder room, and a spacious activity room overlooking below.
SPENCER 445


Remove separate dining area, place the dining table in open living area and add a theatre room
Other sizes available (m2): 396, 421, 453, 482, 519
Flip the design to enhance solar access
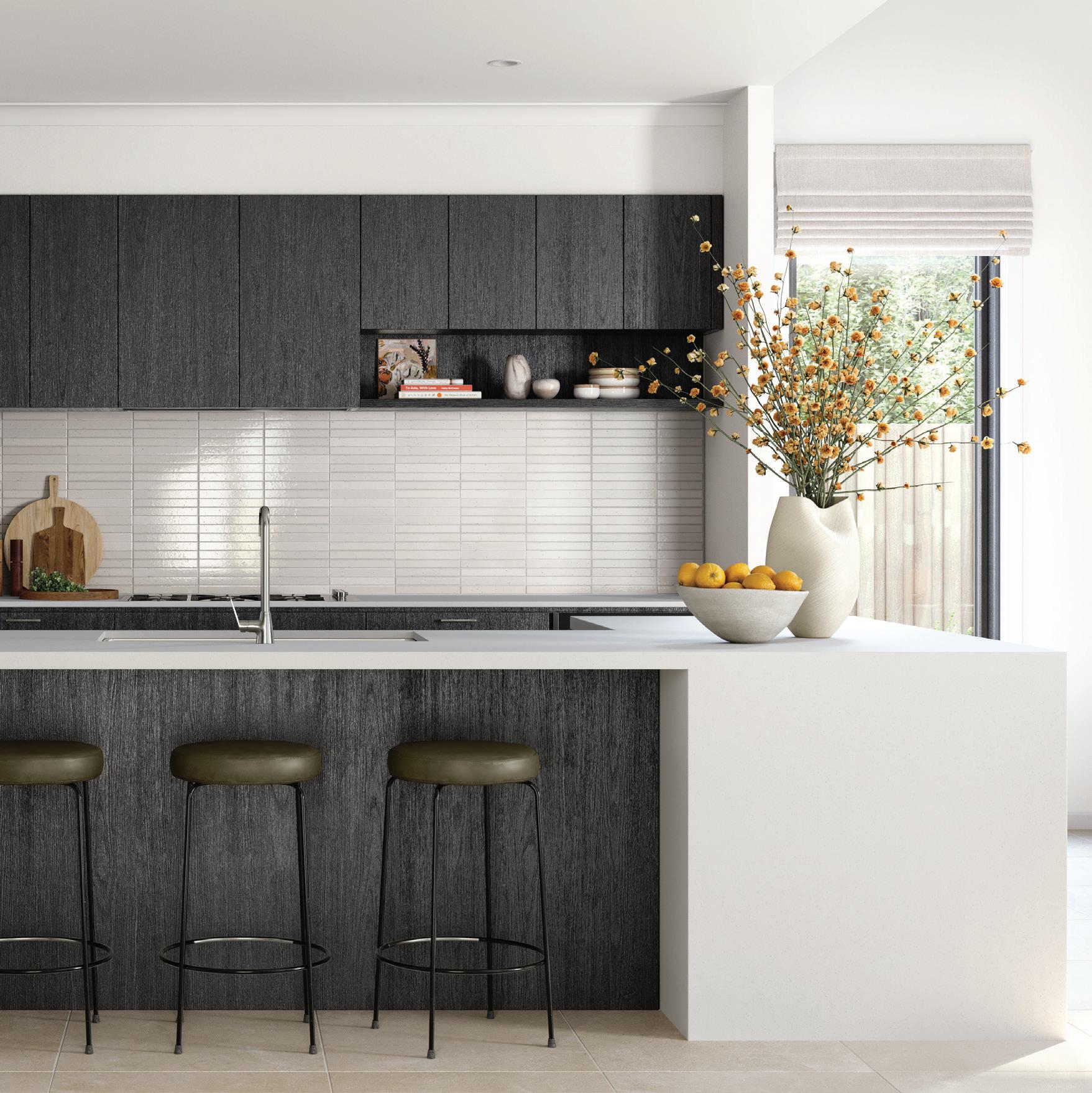
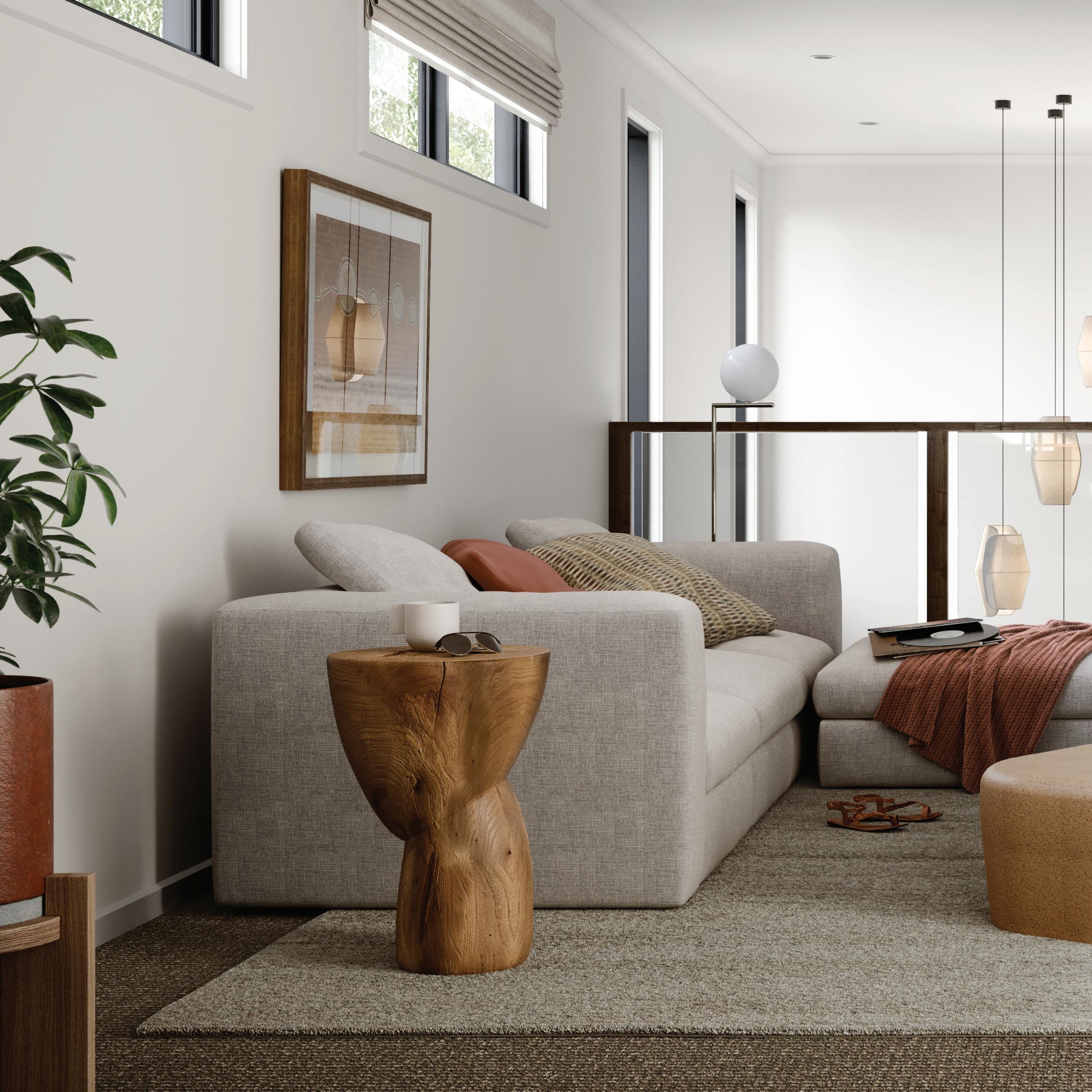

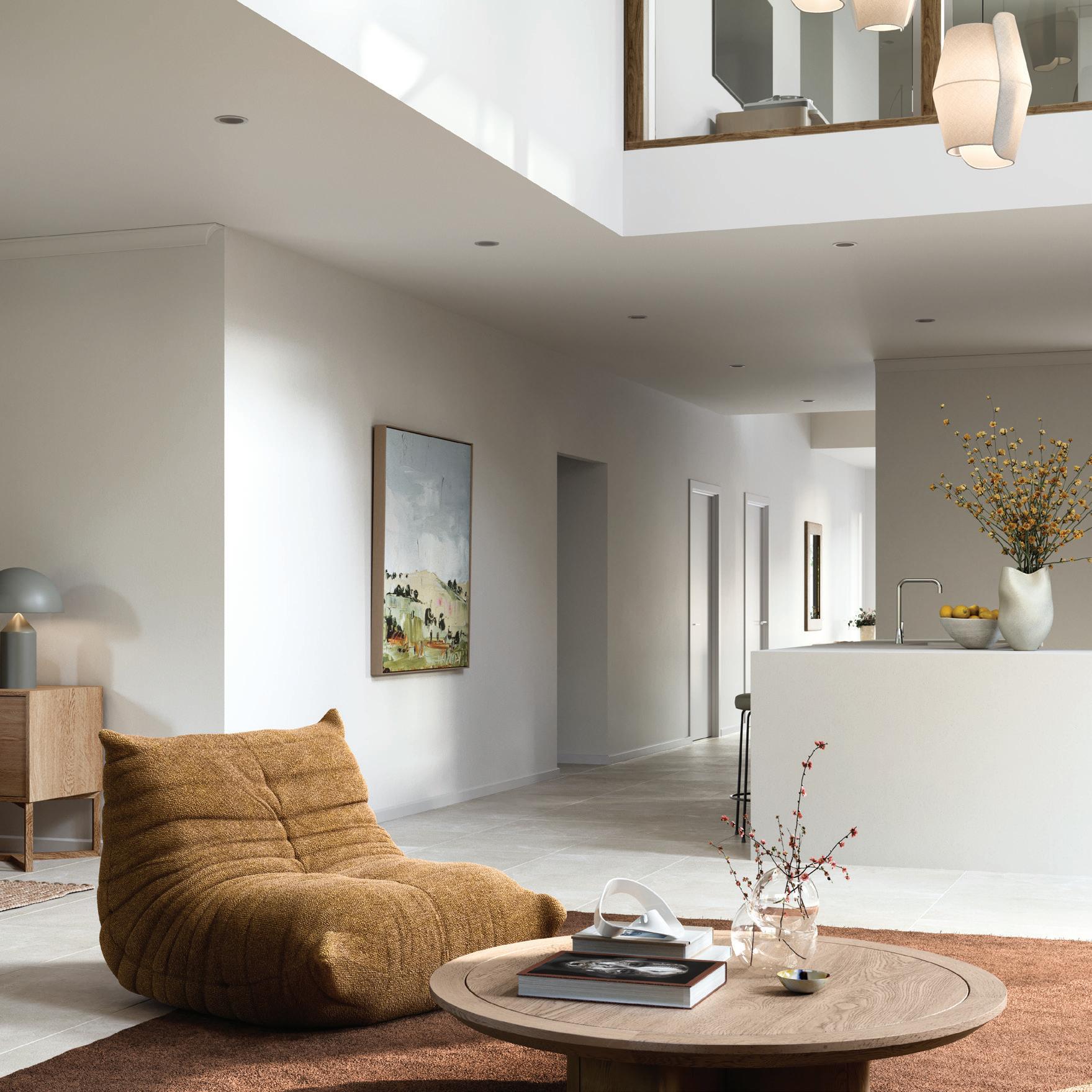
Other sizes available (m2): 396, 421, 445, 453, 519


Flexible floorplan options include: Ensuites to all sub-bedrooms (shown), enhanced laundry (shown), theatre, wine storage, alternative kitchen layout, living room fireplace, rear solar access flip.
Remove the upstairs bathroom and powder room and install ensuites to all bedrooms.



Reliability
HIA
Victoria Medium Professional Builder 2024 winner for quality, growth, customer service, and financial management.

Build confidently, live beautifully, with a proven, multi-award winning builder.
Care
Rated 4.9 on ProductReview.com.au, delivering customer satisfaction through clear communication and a seamless experience.

Quality Award-winning construction excellence, consistently recognised with multiple housing awards since 2020.
At Beachwood Homes, we combine over 25 years of construction expertise with a solid operational and financial foundation to deliver homes of exceptional quality and craftsmanship. Recognised as the HIA Medium Professional Builder of the Year 2024, we’re proud to be an industry leader dedicated to exceeding expectations.
Our personalised approach ensures a seamless and enjoyable journey, where every step is tailored to your vision. Backed by a 4.9 customer reviews rating# and a reputation for excellence, you can trust Beachwood Homes to create the home you’ve always dreamed of, built to the highest standards by a proven, multi-award winning builder.
We believe quality products create extraordinary homes. That’s why we partner with trusted brands, offering premium inclusions and upgrades to help craft your dream home. Make your home uniquely yours at our Harmony Gallery Colour Selections Centre, where you get to personalise everything from finishes to fixtures and home technology. With expert guidance from our Harmony Gallery Interior Designers, your vision comes together seamlessly.
Your home, your way.
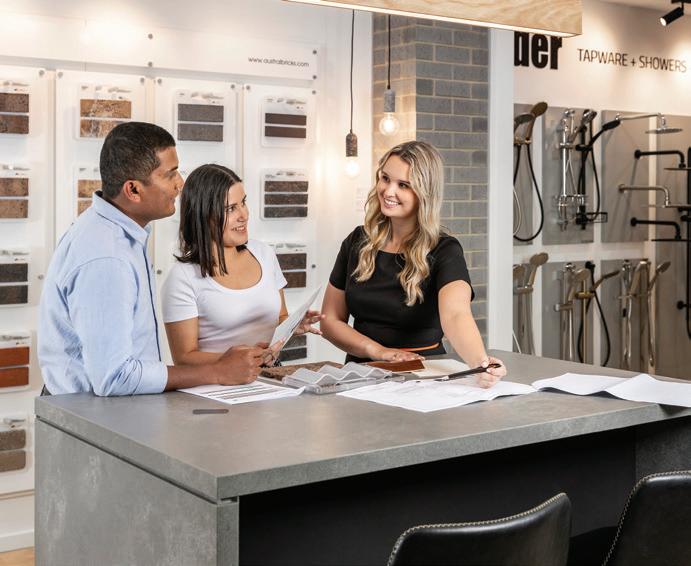
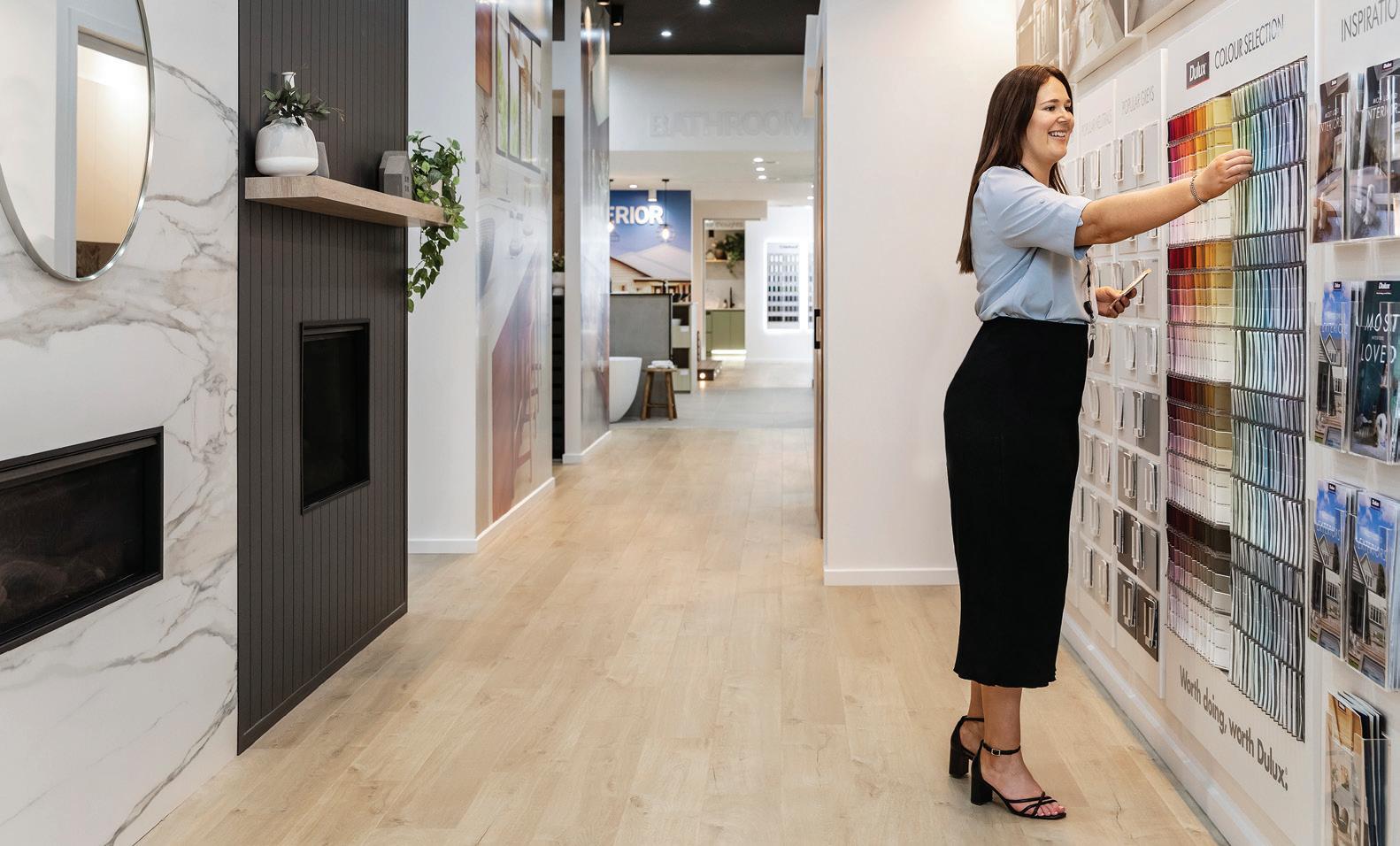
Head Office & Harmony Gallery
552 Frankston-Dandenong Rd, Carrum Downs, Victoria, 3201
Phone: (03) 9770 8806
Email: info@beachwoodhomes.com.au
Web: beachwoodhomes.com.au
For current Display Home locations and open hours, visit our website:

* Required block size may vary dependent on façade, structural options, and specific site restrictions. Refer to working drawings for complete dimensions.
Disclaimer: This brochure is for general guidance only. Beachwood Homes does not guarantee the accuracy or completeness of the information provided. Floorplans are not to scale, and flexible floorplan options may incur additional costs. Images are for illustrative purposes and may depict items not supplied by Beachwood Homes, including landscaping, fencing, window and wall furnishings, decorative lighting, décor, and furniture—some of which may be available at an additional cost. Features may also vary based on the chosen home design and size. Window placements, entry doors, and frames may be adjusted to suit different facades, layouts, and home widths. For precise details, please consult your New Home Consultant and refer to the master drawings for your selected home design and size. © Beachwood Homes Pty Ltd CDB-U 51671
