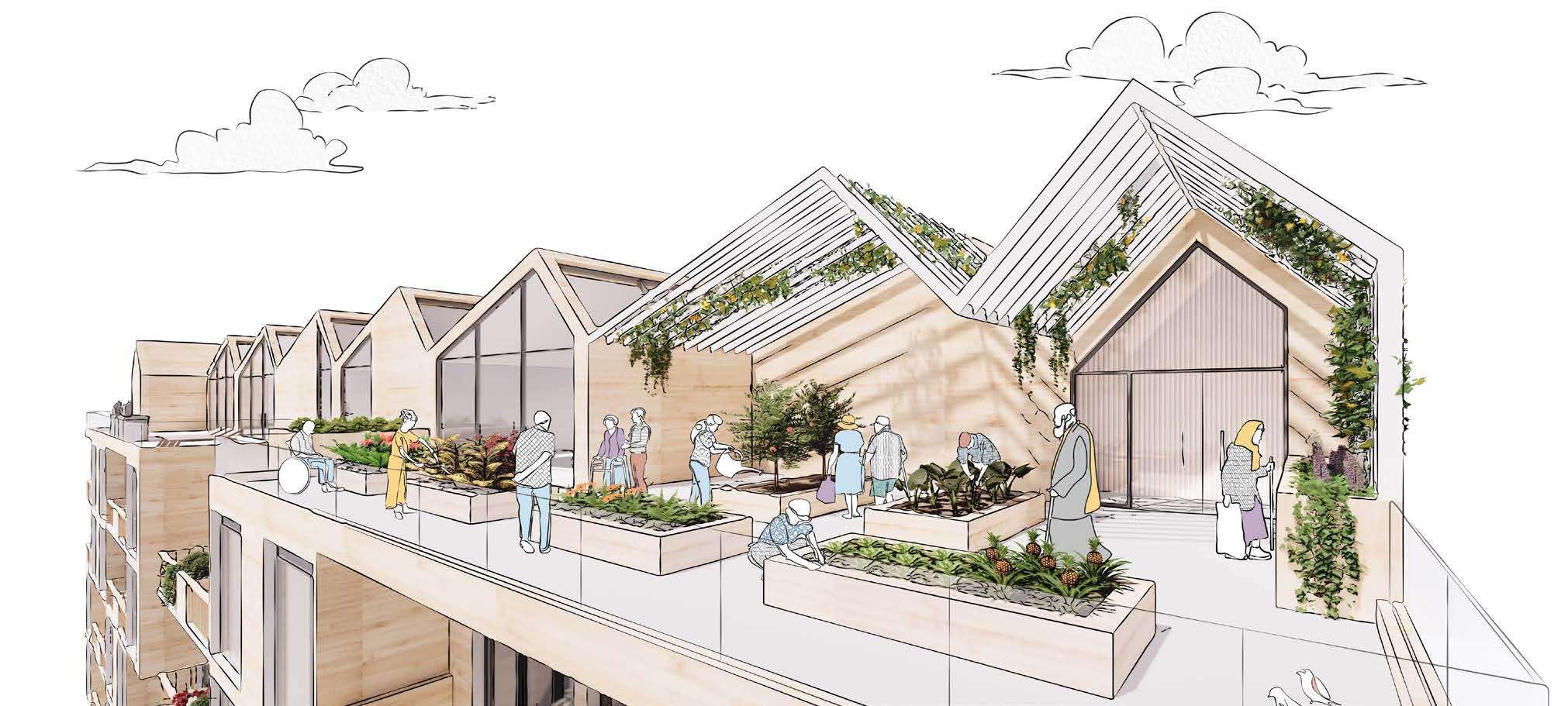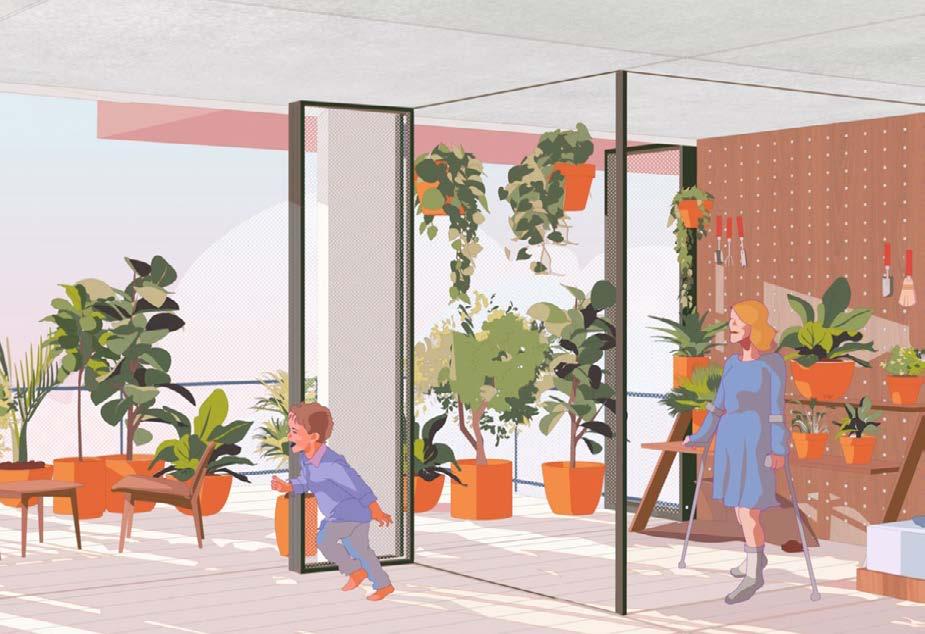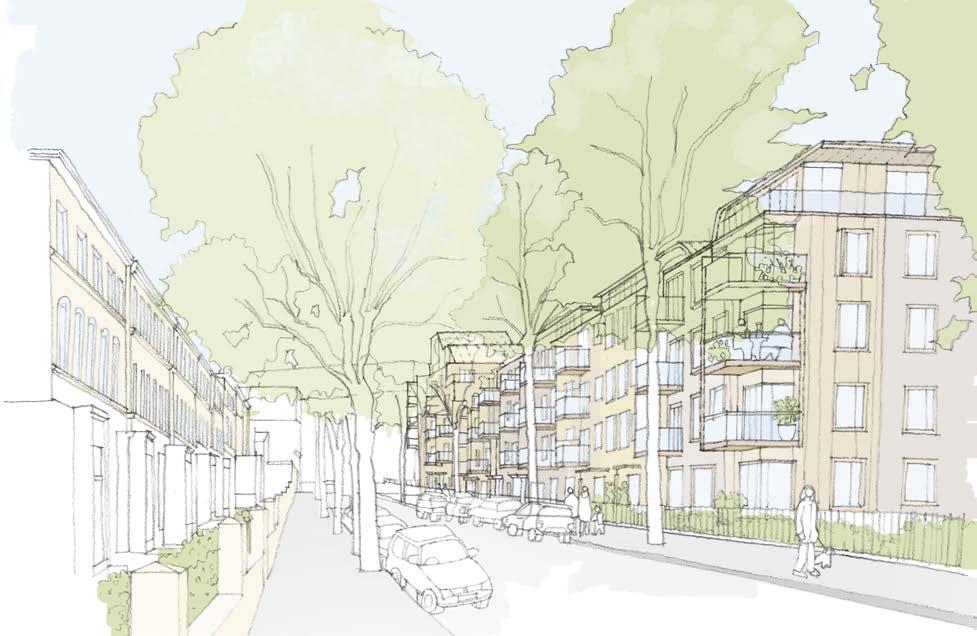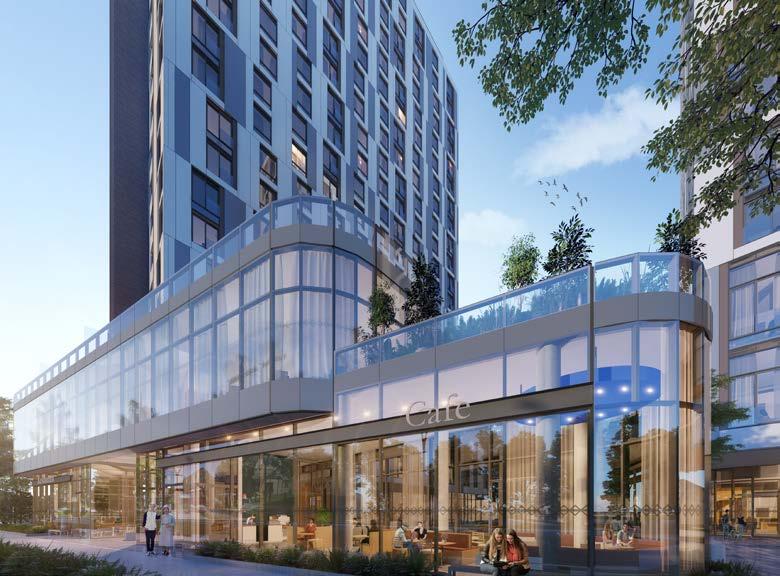Innovative Cities








Our feelings towards high density living depend on who we are and, probably also, our stage of life. To some, it speaks of the excitement and opportunity of inhabiting a city. To others, it conjures tiny flats and town cramming. Yet this selection of BDP Quadrangle’s work from around the world shows that we need not sacrifice our quality of life to secure the benefits of city living.
We need to live more compactly in our cities if we are going to meet housing needs, secure a sustainable future, support public transport and walkable neighbourhoods and protect the countryside. Too often, high density has been associated with faceless tower blocks, but these projects show that there is another way.
They include projects where generous communal space is designed to promote communities on every floor; where balconies and roof gardens give access to generous external space; where flexible living spaces evolve as people’s needs change. There are apartment blocks designed for social housing tenants or specifically for the needs of disabled residents and others that are net zero in terms of their energy use and embodied carbon.
High density living has evolved. This collection of our work shows a range of models from high-rise to mid-rise but all demonstrate that we need no longer compromise on the places and communities where we live at high densities.



As Toronto continues to experience rapid growth and an influx of new residents, it is crucial to address the need for appropriate housing development that meets the expanding city’s demands and enhances the quality of life for its residents and surrounding neighbourhoods.
307 Lake Shore Boulevard East is a 49-storey mixed-use development that redefines urban living through five core principles. Firstly, it prioritizes enhancing public spaces by transforming from car-centric to pedestrian-friendly, with ample setbacks and greenery along Lake Shore Boulevard East. The tower’s unique exoskeleton design adds an artistic touch.
Secondly, it fosters community and culture with over 700 square meters of community space, serves as a hub for local initiatives, and strengthens bonds among residents.




Collaboration with various groups ensures it promotes arts and culture in the Quayside community.
Thirdly, the development promotes affordability and inclusivity with 430 residential units, including affordable housing options. It aims to erase distinctions between affordable and market units and offers easy access to transportation, supporting an equitable lifestyle.
Fourthly, it emphasizes sustainability, adhering to passive house and zero carbon standards. This involves airtight enclosures, high-performance windows, and efficient mechanical systems.
Lastly, the project strives for design excellence by carefully considering façade design and materials, aiming for a seamless blend of functionality and aesthetics. 307 Lake Shore Boulevard East embodies a forwardlooking commitment to community, inclusivity, sustainability, design excellence, and innovation, carefully considering its context to benefit both the neighbourhood and the broader community. It aspires to shape a vibrant future for the Quayside community and the city of Toronto.

In Southeast Asia, where high-rise residential developments are prevalent, the health and wellbeing of residents can be affected by the absence of social spaces. The lack of social interaction can lead to heightened feelings of isolation, limited physical activity, elevated stress levels, and overall satisfaction with their residence.
By incorporating communal areas into the design of highrise developments, residents can benefit from community engagement, leading to enhanced wellbeing and overall quality of life in this dense urban context.
One approach to achieving this is organizing each floor as a neighbourhood or cluster, similar to a city block. This approach allows for the provision of semi-public spaces for each suite, where neighbours can gather and socialize in pairs or larger groups.




These areas could include both visual and physical connections to nature.
Access to the outdoors is critical to good health and wellbeing. Rooftop gardens provide opportunities for both mental and physical exercise through planning and tending the garden. A setback top floor creates a generous terrace with trellises, garden plots, lounge furniture, and pitched roofs to accommodate skylights and photovoltaic arrays.
The ground floor connects the high-rise development to the surrounding community. Incorporating a flexible design with shared spaces can encourage a variety of activities that foster community engagement and interaction. Mixeduse amenities can also be integrated into the ground floor, reinforcing the integration of the building within its community.
A community café can serve as a versatile hub for various social activities and events throughout the year, adapting to changing seasons. For instance, during the winter, it could double as an exhibition or performance space, while during the summer and autumn, it could host a farmers’ market.

The housing crisis in New York City presents a multifaceted challenge that requires careful consideration. Obstacles such as limited new development sites, outdated zoning regulations, high construction costs, inadequate tax incentives, and political factors impede residential growth.
However, what if we were to imagine a scenario where these barriers are eliminated – how could we creatively address the issue of densification to provide much-needed housing?
A prime example of addressing densification that demonstrates how seemingly non-existent sites can be utilized for residential development construction can be found in Toronto’s 99 Gerrard.
Initially constructed in 1974 as the city’s first mixed-use highrise, 99 Gerrard underwent an addition and renovation to provide 274 purpose-built rental residential units.



This clever approach to densification was realized by adding a new 32-storey residential tower to the existing 24-storey residential tower and connecting four additional levels of new residential and amenity space above the existing tower. This was achieved while ensuring the ongoing occupancy of the current commercial and residential buildings and navigating the complexities of the urban context.
The development increased density and successfully integrated with the existing sister tower, enhancing the site’s overall value for both the community and shareholders.
Key to the success of the LEED Platinum-certified project was a thorough assessment of the building’s conditions. The utilization of the nearby Enwave District Energy plant was leveraged to seamlessly incorporate new and preexisting systems, resulting in cost-effective initiatives aimed at achieving a sustainable and low-carbon trajectory.
This innovative technique of shoring and overbuilding on preexisting structures can provide promising opportunities for future urban densification.



Lima, renowned as the world’s second-largest desert city, has undergone significant expansion over the past four decades due to various factors.
One prominent driver was the influx of internal migrants seeking safety from violence during the 1980s, leading to the unplanned development of slums. Subsequently, the economic prosperity experienced in the 2000s resulted in soaring housing costs and persistent housing challenges. The COVID-19 pandemic further highlighted the city’s overcrowding and unveiled a severe shortage of over half a million households. Limited land availability has also compounded the issue.
However, amidst these challenges, there is an intriguing opportunity to propose a fresh approach to address the housing dilemma.





By adopting a new mindset and strategy, we can create small, affordable housing units that provide appealing and desirable living environments.
We can achieve this by integrating key concepts for adaptable multi-unit residential buildings (MURBs), which have been explored by BDPs housing team in Toronto, with the traditional Peruvian approach to self-construction. This fusion can lead to more efficient and versatile solutions.
By enhancing flexibility, we can make boundaries between rooms fluid and leave designated areas open for future modifications by occupants. By utilizing movable partition modules with integrated features like storage, furniture, media units, and communication platforms, we can optimize space utilization and facilitate various configurations.
Essentially, this concept envisions the capacity to alter spatial divisions and arrangements not only on a daily basis but also over the duration of a family’s residency in the unit, adapting to their evolving needs.

In 2021, the World Economic Forum identified environmental degradation as the top long-term risk and climate action failure as the second most likely long-term threat to growth. As urban designers, how can we effectively foster economic development while simultaneously prioritizing environmental conservation amidst the accelerated high-density urbanization in China?
Driven by forward-thinking programs in countries like Singapore and Vietnam, using green infrastructure stimulates an integrated approach to sustainable design, reducing the risks of climate change and improving the quality of life for all.
At a city scale, incorporating green infrastructure into master plans offers sensitive and intelligent strategies for stormwater management, promotes health and well-being in communities and revitalizes urban centers into rich and engaging city places that echo the area’s biodiversity.












In January 2022, we won an international competition to complete the urban design of the New Pujiang Centre in Shanghai.
Through the transformation and modernization of the Mindong Industrial Park, 5.25km2 of urban design activity will create a state-of-the-art city centre integrating industry and world-leading research to enable Shanghai’s wider growth and influence.
By integrating nature and biodiversity, New Pujiang Centre is proposed as a world-class sponge city where a network of green infrastructure will collect and purify rainwater, prevent flooding and recycle water resources to become a selfgrowing and self-improving urban ecosystem.
The components include green roofs, tree pits, green spaces, floating planting, aeration, attenuation, bio-retention swales, permeable surfaces, rain gardens and filtration beds. These core elements reinvigorate the riverfront, weaving an ecological network for increased biodiversity at the heart of this new city centre.

Indian cities have undergone substantial evolution from medieval times to post-independence, largely influenced by planning norms. Current zoning regulations and bylaws, impose rigid density standards, posing challenges for architects and urban designers seeking to create culturally resonant spaces.
The prevalent practice of uniformly placing buildings with setbacks on all sides has disconnected users from streets and hindered social interaction, contrary to the historical essence of trade towns.
To address this, a more nuanced urban design and regulatory approach is crucial. Embracing form-based codes, street guidelines, and facade directives prioritizing human experience, thermal comfort, and energy efficiency can lead to a more contextually sensitive built environment for future generations.

Located on a greenfield site outside Pune, we worked with the client to develop a new neighbourhood typology where the podium for car parks was fronted with active uses and the roof used for community play.
Inspired by the European townhouse concept, the built volume was split into mid-rise ten-storey housing blocks spread across the site with linear car park podiums underneath.
Instead of exposing the parking structures we wrapped them with the townhouses, that had direct entry from the street level and provided a duplex unit within. The remaining volume was distributed into towers that rose above these mid-rise blocks at locations where we identified the best views and orientation would be.
This approach activates the street level and provides landscaped areas and sports courts spread throughout the neighbourhood. Resulting in enhanced accessibility for all residents, and providing visual connections between these functions at various levels.


Designing affordable housing that meets high quality standards, aesthetic appeal, functionality, and environmental requirements can be a complex task, particularly in London.
Tollgate Gardens represents the City of Westminster’s flagship regeneration project, reviving a 1960s brutalist development in Maida Vale, London.
We collaborated closely with the Local Authority and the community to design 248 new homes, aligning with the Mayor of London Housing Design Guide and London Housing Design Standards.
This initiative not only increased the number of rented social homes but also significantly improved the quality of the existing social housing. By transforming small studios into one-bedroom units and expanding the stock of three and four-bedroom homes, we aimed to provide a diverse range of housing options.

Out of the 248 dwellings, 50% are private, and 50% are affordable, emphasizing our dedication to quality and affordability.
The residences have been enlarged, offering dual or triple aspects, a balcony or terrace, and enhanced comfort and accessibility. A central garden and play areas serve as a communal gathering place, cleverly concealing car parking and service areas below. Additionally, a community hub situated on the estate’s periphery promotes integration with the broader community.
To ensure financial viability, the development relied on revenue generated from the sale of private market housing. This posed the challenge of maximizing the value of private housing while increasing the number of affordable units.
To address this, we identified early opportunities in the design process, such as incorporating high-value duplex apartments on the top of the tallest building, providing sweeping views of London.



 Chris Croly Dublin, Building Services Engineering Director
Chris Croly Dublin, Building Services Engineering Director
A hotel visit is associated with the provision of luxury. Still, a new generation of discerning visitors is no longer willing to leave a trail of carbon-encrusted footprints in memory of their city break. The modern hotel visitor requires luxury without compromise.
Measuring environmental performance on a carbon per square meter basis can provide a misleading view of the true impact of a hotel building, and a per-occupant metric offers a much more accurate view. This is particularly true for a city centre location where compact design is a crucial parameter to consider.
The Wren Urban Nest is a compact luxury hotel located within a high-density site. Accommodation of 173 bedrooms is provided within a total hotel area of only 4,000m2 and a site footprint of only 360m2. This efficiency of the area translates directly to lowering the carbon

footprint in terms of operational and embodied carbon.
In addition to providing an efficient use of space, every aspect of the building design reflects the environmental briefing while delivering quality through innovation.
The building has no fossil fuel inputs and creates no local pollution. It was the first hotel in Ireland to achieve a net zero standard to the World Green Building definition of net zero without relying on the purchase of offsets.
Hot water consumption has one of the largest impacts on hotels, and hot water is provided by a heat pump that recovers energy from building cooling loads. The heat recovery heat pump indirectly treats the building façade as a solar collector for the hot water system, offering comfort cooling while fully recovering the energy used.
Sustainability is worked into every aspect of design and operation, with details such as the avoidance of unnecessary finishes and the banning of single-use plastics from the building.
The visitor is met with a palette of natural materials and a clever, compact use of space that still offers everything that is expected from a luxury hotel. The compact innovation provides a beautiful, welcoming, and ethical place to stay within a compact city site.




 Jesse Klimitz Toronto, Director of Human Space
Jesse Klimitz Toronto, Director of Human Space
Designing equitably for the built environment can eliminate experiences of exclusion and address many disparities across our communities and the spaces we inhabit together.
Inclusive design focuses on our vast human needs and differences considering, amongst other characteristics, gender identity, ability, age, neurodiversity, race, culture and socioeconomic status. It considers ways in which differing needs intersect, offering the opportunity to problem-solve, innovate and explore solutions.
As the density of our cities increases, it is imperative to integrate these principles into the design and construction of the built environment.
Our game-changing project in Pickering, Canada, sets new standards for inclusive design in the residential market. Axess Condominiums is a two-22-storey tower development which capitalizes on a growing need for accessible housing in the region that has a waitlist of over 18,000 people.





Envisioned as a vibrant community, the project seamlessly integrates strategies for people living with cognitive and physical disabilities, young families, and those aging-in-place.
Our consultancy, Human Space, provided inclusive design services from the earliest stages of project planning, working closely with our architecture and interior design teams for a seamlessly integrated design process.
Early in the project, they engaged in co-design sessions, documenting lived experiences from families and persons with disabilities to inform the design parameters.
As a result, all units are designed as accessible suites. Innovative features include a portion of units with higher levels of accessibility for aging-in-place, a daylit area of refuge on every floor which serves as community space in non-emergencies.
In addition, a ground floor café which offers employment skills to young adults with cognitive disabilities, and a sensory garden and service animal relief area for residents and visitors.
 Mike Hitchmough Manchester, Architect Director
Mike Hitchmough Manchester, Architect Director
Co-living, a contemporary housing concept that involves sharing living spaces with other individuals, has been experiencing a surge in popularity in England’s major cities in recent years. Given the growing population and limited options for affordable housing, co-living spaces have emerged as a viable solution for individuals seeking an affordable, adaptable, and community-centric living experience.
Also known as large-scale shared living schemes, co-living often consists of compact studios with an integrated kitchen and bathroom and more spacious shared kitchen, lounge, and amenity areas provided within the building to foster a sense of community among residents.
Our proposal for Gorton Street, located in Salford, Greater Manchester, presents an exciting opportunity to revitalize an underutilized land area, aligning with the city’s broader regeneration strategy for the Greengate area. The plan involves the creation of co-living accommodation that



caters to the increasing demand of quality and affordable living spaces sought after by young professionals.
Dedicated exclusively to co-living, the 42-storey tower will include 568 studios with four floors of amenity space. These amenities will feature lounges, a cinema room, a games room, a maker’s space, shared cooking and dining areas, a gym and wellness center, co-working spaces, and meeting rooms.
Additionally, residents will enjoy a landscaped roof terrace and sky bar on the 37th floor. The development also includes repurposed railway arches for food, beverage, and workshop spaces adjacent to the new Greengate public park.
Through the diverse range of communal spaces available to residents, the development aims to foster a vibrant community and promote well-being by focusing on lifestyle amenities.
The co-living offering will complement the predominantly buy-to-rent tenure of neighbouring towers in the Greengate area, providing a more affordable entry point into city centre living.
We are a continuous collective of architects, designers and urbanists. We design at every scale, from city masterplans, neighbourhoods, parks, streets and buildings to specialist, bespoke light and acoustic installations.
We are placemakers who work at every stage of the design process from visioning to briefing to design, delivery and operation. We respond to the demands of our dynamic and ever-changing planet with crossdiscipline design thinking that spans all of life’s activities, protects the environment and enhances social value.
Harnessing our collective ethos, the spirit of BDP Quadrangle is about making places for people. Our structure and governance as a global network of federated city studios creates design hubs that are connected to the cities, regions and communities they serve.

Innovation
Michelle Xuereb
Director of Innovation
+1 [0]416 598 1240
mxuereb@bdpquadrangle.com
Canada
Les Klein
Principal
+1 416 598 1240
lklein@bdpquadrangle.com
Netherlands
Björn Bleumink Director
+31 [0]1074 70062
bjorn.bleumink@bdp.com
London
Simon Riley Principal +44 [0]20 7812 8000
simon.riley@bdp.com
Edinburgh
Lindsay Johnston Director +44 [0]786 671 6695
lindsay.johnston@bdp-pattern.com
Sustainability
Lucy Townsend
Sustainability Consultant
+44 [0]20 7812 8000
lucy.townsend@bdp.com
China
Stephen Gillham
Principal
+86 [0]21 6196 2500
stephen.gillham@bdp.com
Jesse Klimitz
Director of Human Space
+1 [0]877 598 1240
jklimitz@humanspace.global Social value
Anett Szucs
Social Value Lead
+44 [0]20 7812 8000
anett.szucs@bdp.com
India
Manisha Bhartia
Head of New Delhi Studio
+91 [0]11 6635 7303
manisha.bhartia@bdp.com
Peru
Lindsay Johnston Director
+44 [0]786 671 6695
lindsay.johnston@bdp-pattern.com
Birmingham
Dan Smyth
Principal
+44 [0]7921 699 5989
dan.smyth@bdp.com
Singapore
Jeremy Farrington
Principal
+44 [0]7921 699598
jeremy.farrington@bdp.com
MENA
Craig Howard Director
+971 [0]2 627 6033
craig.howard@bdp.com
Bristol
Nick Fairham
Chief Executive +44 [0]117 929 9861
nick.fairham@bdp.com
Glasgow
Scott Mackenzie
Principal
+44 [0]141 227 7900
scott.mackenzie@bdp.com
Liverpool
Mark Braund Director +44 [0]161 828 2200
mark.braund@bdp.com
Manchester
Gavin Elliott Principal +44 [0]161 828 2200
gavin.elliott@bdp.com
Ireland
David Brennan
Principal +353 [0]1 474 0600
david.brennan@bdp.com
Sheffield
Andrew Smith
Principal +44 [0]114 273 1641
andrew.smith@bdp.com
USA
Rosalind Tsang Director
+1 646 752 7518
rosalind.tsang@bdp.com
Cardiff
Nick Fairham Chief Executive +44 [0]117 929 9861
nick.fairham@bdp.com
Leeds
Vicky Casey Director +44 [0]113 426 6820
vicky.casey@bdp.com
19 Studios 11 Countries

6 Regions

BDP Quadrangle is different. Our unique position as a collective with experts spanning the spectrum of the built environment gives us a special status and capability in the design world.