
Healthcare
Southmead Hospital, Brunel Building | Bristol, UK

We are architects, designers and urbanists.

Placemaking for a Modern World
We create dynamic and vibrant design solutions, integrating elements that reflect brand and identity while fostering well-being, inclusivity and sustainable practices.
We design at every scale and at every stage in the process of placemaking, from visioning to briefing, design, delivery and operation. The places we create are distinct; social, natural, useful and beautiful – a reflection of humanity.
The practice has grown to over 1,300 people operating from a collaborative network of global studios, all creative hubs connected to the cities and regions they serve.
Integral to our design process is our commitment to equity, diversity and inclusion in the built environment. We established our own consultancy, Human Space, which promotes wellness, accessibility and human-centred design in all of our projects.
We care deeply about the environment and have established project goals for meeting net zero operational carbon and a 40% reduction in embodied carbon.
19 Studios around the world

CANADA Toronto USA New York City Leeds Liverpool London Manchester Sheffield UK Birmingham Bristol Cardiff Edinburgh Glasgow
Rotterdam
Dublin
Our Global Practice
NETHERLANDS
IRELAND

Rotterdam
UAE
New Delhi
Shanghai
Lima SINGAPORE Singapore
NETHERLANDS
MENA
INDIA
CHINA
PERU
Professions
Ar Architecture
Ac Acoustics
BSE Building Services Engineering
C&S Civil and Structural Engineering
DM Design Management
GD Graphic Design
InD Inclusive Design
ID Interior Design
La Landscape Architecture
Li Lighting
Ma Masterplanning
Pl Planning
Su Sustainability
UD Urban Design


Oak Clinical Care & Research Centre | Sutton, UK
Healthcare is a key area of focus for our practice, and we have designed award-winning places for healing and wellbeing across the world.
Healthcare buildings are the places where many of us will experience life’s most profound events and yet they are also complex technological facilities that have to operate efficiently.
Our designs pay close attention to clinical effectiveness and efficiency, but they always prioritize people –patients, their visitors, and the staff who care for them.
Healthcare
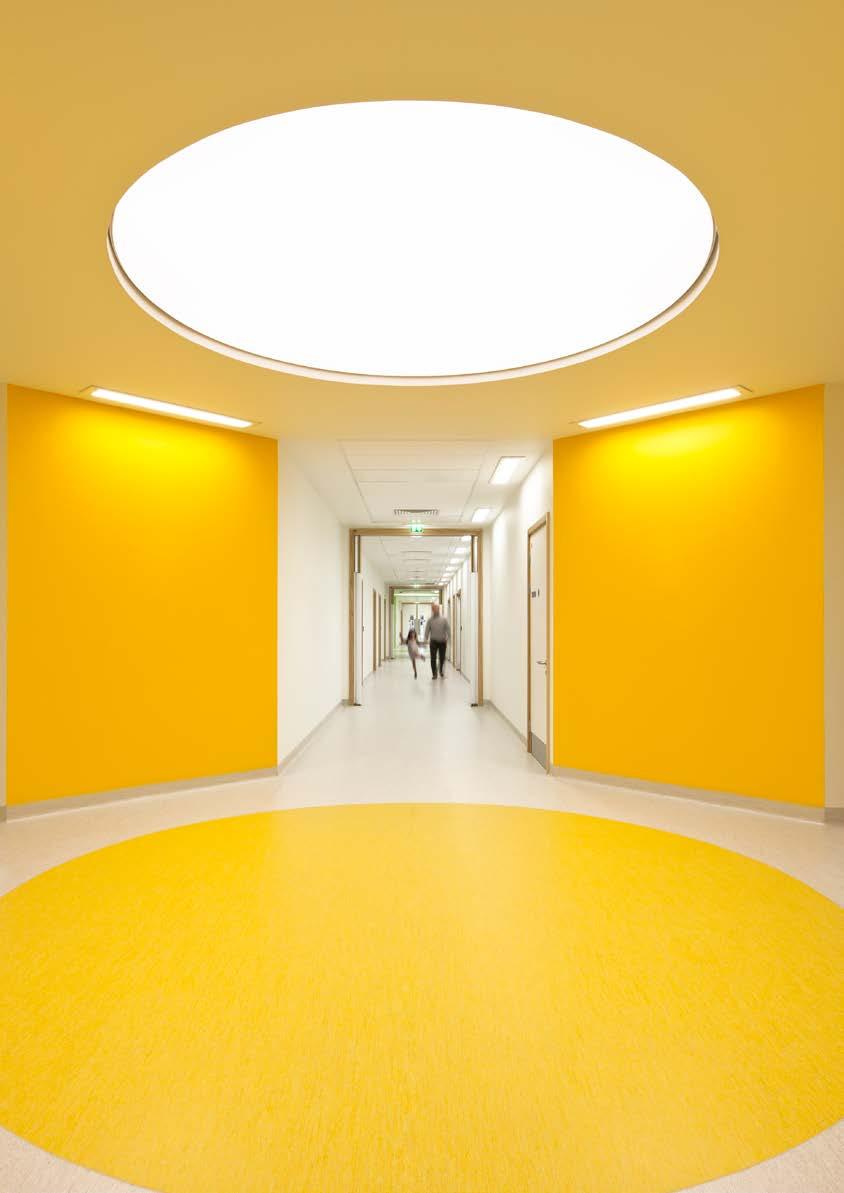
Alder Hey Children’s
| Liverpool, UK
Hospital
Social and Environmental Impact

Our experience in designing healthcare buildings allows us to take a holistic approach towards spaces that prioritize people and wellbeing — for patients, their visitors and the staff that care for them. Our designs also work to bring together communities, offering spaces for all while enhancing the environment around them. Within healthcare projects, we follow the principles of evidence-based design to ensure that proposals make a positive contribution to staff welfare.
Catterick Integrated Care Campus | Catterick UK

Throughout our healthcare design process, we take the time to track the patient journey from arrival to departure and ensure that the needs of each patient are central to our design thinking. Our approach is to always look forward and design ‘for tomorrow’ and develop long-term sustainable, resilient solutions that respond to changing medical science, demographics and related environmental needs of the places in which we design.
Healthcare Design

Modern medicine’s ubiquity in the developed world masks its extraordinary and ever-increasing ability to save lives and cure painful and debilitating conditions. Its synthesis of care and science represents one of humanity’s highest achievements, we design buildings of the highest quality such that they are worthy of the noble endeavours undertaken within them. We design places for every clinical requirement whilst ensuring built-in flexibility for long-life estate management.
 The Oak Cancer Centre | Sutton, UK
The Oak Cancer Centre | Sutton, UK
Inclusive Healthcare

Accessibility and inclusion are vital in healthcare buildings to ensure equitable access to medical services for all individuals, regardless of their abilities. These principles uphold dignity, respect, and patient-centred care, fostering positive experiences and outcomes. Regulatory compliance, emergency preparedness, and workplace inclusivity are ensured, while promoting a diverse healthcare workforce. Such design promotes sustainability, innovation, and a positive public image, emphasizing a commitment to social responsibility and comprehensive patient well-being.
Royal Alexandra Children’s Hospital | Brighton UK

Cancer
Masterplans
Contents Hospitals Women’s and Children’s Hospitals
Centres
Community Healthcare Inclusive Healthcare Research and Development
Hospitals
Hospital design involves meticulous planning to ensure optimal functionality and patient care. Patient flow, safety, and infection control must be prioritized while incorporating flexible spaces to adapt to changing medical technologies and needs. Natural light and calming aesthetics should be embraced to promote healing. Layouts should be efficient and consider the proximity of departments and ease of navigation, and green spaces for patients, families, and staff should be prioritized while integrating technology for streamlined operations. Accessibility, inclusive design, and sustainable practices are crucial.
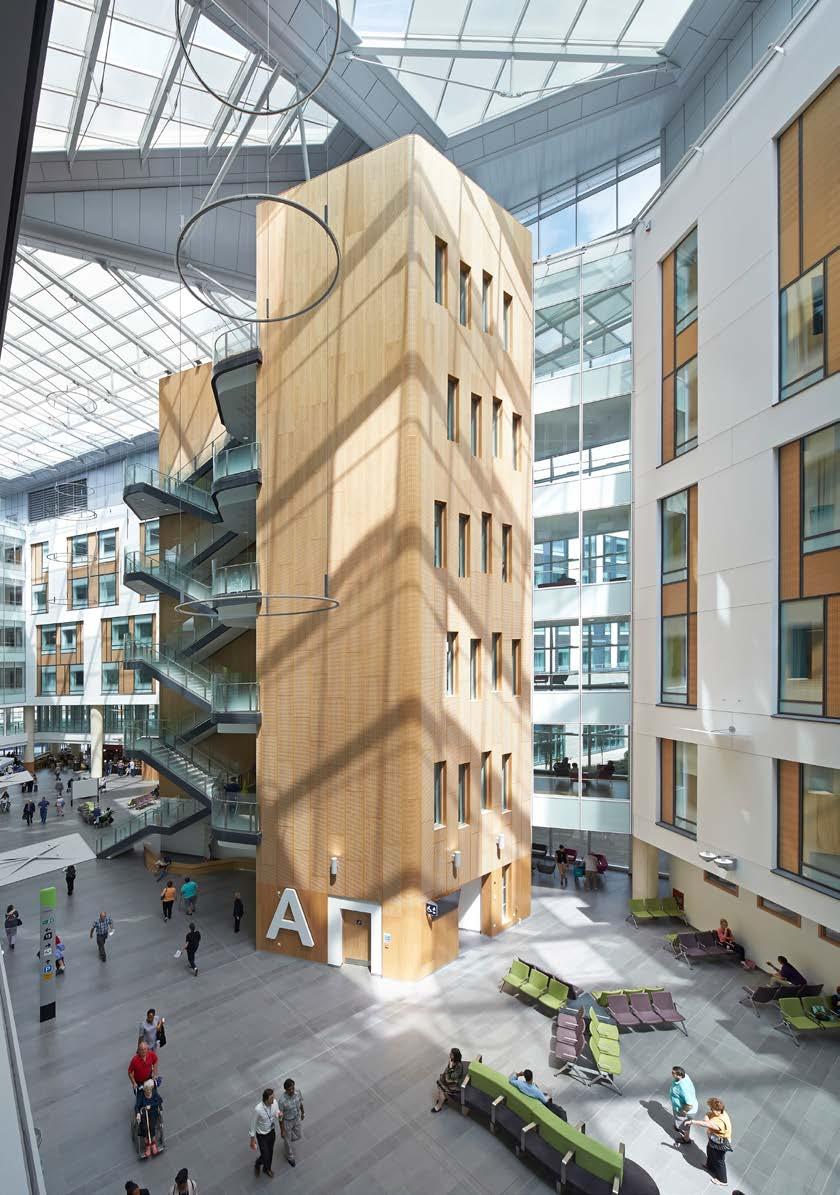
Southmead Hospital, Brunel Buildingl | Bristol, UK

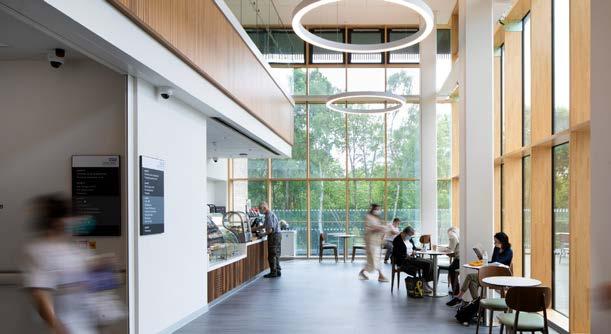
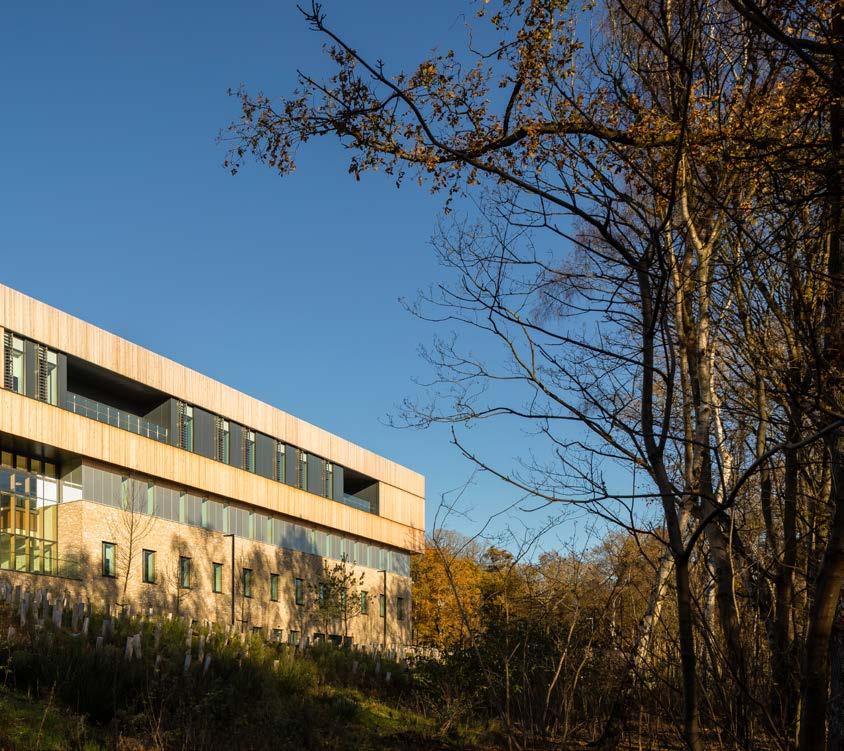
Heatherwood Hospital
The redevelopment of Heatherwood Hospital in Ascot was designed to treat 168,000 patients a year. A new four-storey hospital offering 48 inpatient beds, six operating theatres, an open plan workspace and an imaging and endoscopy unit centred around a double-height space and courtyard.
Location Ascot, UK Client Kier for Frimley Health NHS Foundation Trust Cost $169 Million Completion 2021

Queen Elizabeth Hospital
An ‘ideal hospital’ concept for this awardwinning P3 healthcare campus was developed through intensive consultation with patients, visitors, staff and the Trust’s clinical review groups. The findings enabled the design of a compact hospital with distinct, efficient realms for public, patients, staff and services.
Location Birmingham, UK Client Birmingham New Hospitals Joint Venture Cost $864 Million Completion 2011


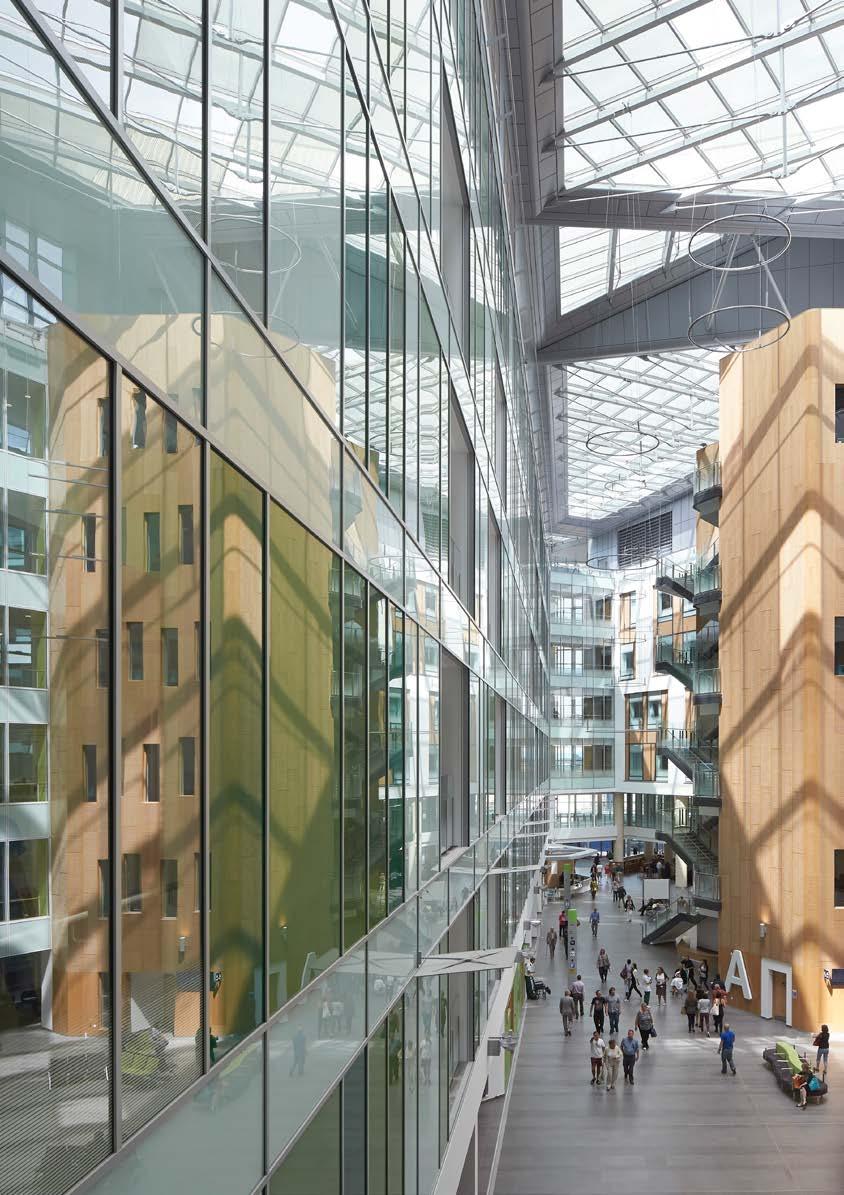

Brunel Building, Southmead Hospital
A BREEAM Excellent healthcare facility designed around a central, top-lit grand public concourse that simplifies access to medical wards and departments. Naturally ventilated inpatient rooms are organized around a series of landscaped courtyards separate from the core clinical facilities, creating a positive, non-institutional environment.
Location Bristol, UK Client
Bristol NHS
Cost $773
Completion
Carillion for North
Trust
Million
Mar 2014 Phase I Jul 2016 Phase II
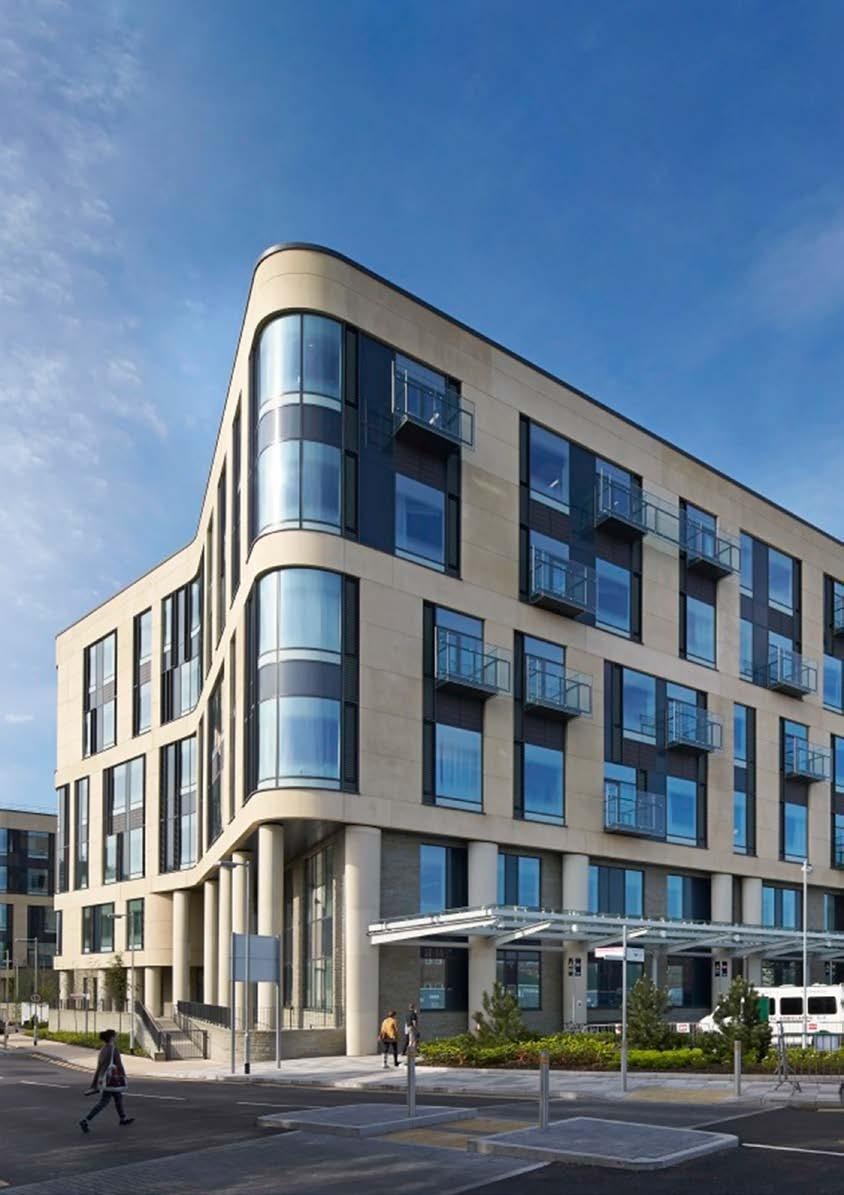

“ Southmead Hospital merits a stop on the grand tour of the world’s notable hospital facilities, along with Rikshospitalet in Oslo and the University Medical Center Groningen in the Netherlands.”
Ken
Schwarz Architectural advisor to North Bristol NHS Trust



This new model of healthcare uses universal rooms which allow operational flexibility and blurring of departmental boundaries to respond to changing demand. Designed to BIM Level 2, it maximizes the use of digital technology through the supply chain to enable program efficiencies, offers improved health and safety and maximizes quality control.
Grange University Hospital, Gwent Specialist and Critical Care Centre Location Cwmbran, UK Client Laing O’Rourke for Aneurin Bevan University Health Board Cost $335 Million Completion 2021

[Project Title]
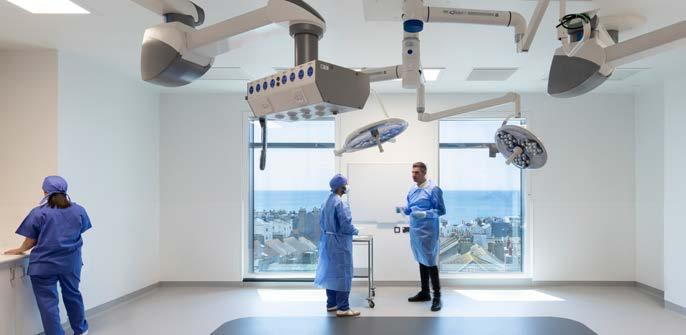

Louisa Martindale Building (3Ts)
Royal Sussex County Hospital
Location Brighton, UK
A major re-development of the Royal Sussex County Hospital, creating two state-of-the-art hospital buildings which modernize elderly care, general medicine, HIV, and clinical infection wards and establish the hospital as the major trauma centre for the region. The building provides 361 beds, a heliport and parking underground.
Cost
$806 Million
Completion 2023
Client University Hospitals Sussex NHS Foundation Trust & Laing O’Rourke


NHS Nightingale Hospitals
To help combat the coronavirus pandemic, we studied how large-scale event venues could be converted into temporary ICU facilities. This led to the conversion of the 1.237,850 sf ExCeL conference centre at London Docklands being repurposed into the nation’s first NHS Nightingale temporary hospital for COVID-19 patients.
Throughout 2020, we led the design of five other NHS Nightingale Hospitals across the UK in Birmingham, Manchester, Harrogate, Bristol, and Cardiff.
Delivering all these hospitals under incredibly tight deadlines resulted from exceptional collaboration in unprecedented circumstances.
Location Various, UK Client Royal Free London NHS Completion 2020

! ! i i PRE WIRED DADO TRUNKING INSTALLED IN EACH BAY TEMPORARY SERVICE ZONE FOR WARD DISTRIBUTION USE EXISTING INFRASTRUCTURE WITH INCREASED RESILIENCE i O2 SENSING O & Medical Air Medical Gas Feeds from Ring Main Below O2 MA O2 Venue requirements 1. Clear span, large flexible space 2. Proximity to appropriate staff accommodation 3. Air ambulance access 4. Space for medical gases 5. General parking 6. Ambulance parking & St John Ambulance base 7. Temporary generators 8. Space for staff changing and showers 9. Fire strategy consideration is key from the early stages 10. Additional space to accommodate CTs (at least two for resilience) and temporary mortuaries SCOPE OUT POWER MEDICAL GASES LAY OUT 1. A. B. 2. 1 3 2 10 9 8 4 2 2 5 6 7 8 5 1 4 3 7 5 6 NHS Nightingale London 1. Central boulevard 2. Ward 3. DON/DOFF areas 4. Pharmacy (extends to top floor) 5. Triage 6. CT / Diagnostics 7. Mortuary 8. Staff canteen Servicing Strategy 1. Oxygen Vacuum Insulated Evaporators (VIE) 2. Medical Air Compressor 3. Concrete slab 4. 2x Gas circuits fed from below 5. Ward block above TYPICAL WARD ARRANGEMENT IT & COMMUNICATIONS CLINICAL STAFF FLOWS PATIENT FLOWS GAS DISTRIBUTION EQUIPMENT FLOWS Power infrastructure is fundamental as it needs to be sufficient to support the ICU function. Space should be easily reconfigured and highly serviced Primary consideration should be given to infection control separating clean and dirty areas. Nursestationsallowoverviewofpatients FLEXIBILITY & SERVICE INFRASTRUCTURE 2 1 1 2 3 4 5 3 ARRIVE (LOGISTICS) STORAGE BREAKOUT DON PPE WARD DIRTY CORRIDOR LIFT TO CAR PARK WASTE STORAGE DECONTAMINATION ON SITE SORT DEPART MORGUE DIAGNOSTICS WARD AMBULANCE AMBULANCE ARRIVE DEPART TRIAGE ARRIVE DEPART SHOWERS CAR PARK CAR PARK WELFARE WCs (CATERING) Phone / Printer PC Nurses’ Station To Bed Head PCs To Bed Head PCs SWITCHBOARD Nurse Call with Follow Me Lights to Bed Runs STORAGE BREAKOUT DON DOF WARD WAP Basebuild IT in Floor clean route dirty route The provision of a resilient oxygen infrastructure is crucial to Nightingale hospitals. Wayfinding and signage is key to assist staff in operation and make sure people stay in the allocated flow channel to avoid accidentally entering a dirty area It is essential that an NHS fire officer is involved from early stage, aligning the existing venue fire strategy with the new function, considering different risks in the form of increased oxygen and evacuation of patients Large barn type spaces with flat floor areas for the ICU wards and triage(dirty), adjacent space for storage, pharmacy, staff break out and WCs (clean) and don/doff areas in between(clean/dirty) Connections to venue should be sufficient for links to local health trust IT
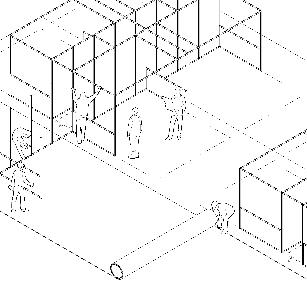








! ! ! ! i VENTILATION DOFF DON EXHAUST TO OUTSIDE AT H/L NIGHTINGALE INSTRUCTION MANUAL FIT OUT KIT OUT C. NHS. 3. 4. 1 3 9 4 2 6 12 5 1 7 8 13 10 11 4 2 3 Managing Clean/Dirty Air Flow 1. Protected lobby 2. Nurse base 3. Bed bay 4. Automated fan 5. High level ventilation on full fresh air Utilising Existing Infrastructure 1. Vinyl flooring 2. Exhibition stand system 3. Floor boxes in service zone 4. Utilise available workforce from events sector Note Use what you have rather than trying to procure new and utilise large groups of available labour BALANCE SPEED WITH QUALITY TYPICAL BED BAY DIMENSIONS PUBLIC HEALTH FOR SUPPORT SPACES PUBLIC HEALTH FOR CLINICAL SPACES TYPICAL BED BAY QA CHECKLIST Pattressing existing stand system for service fixings Wash hand basin at nurse base. HOT WATER IF POSSIBLE MODIFY EXISTING Typical Bed Bay Clinical Equipment 1. Bed bay [3500W x 4300L] 2. Consumaries trolley 3. LED overhead light [1200mm] 4. Bed trunking [3000W x 150H] 5. 1x Oxygen 6. 1x Oxygen & 1x Medical Gas 7. Dispensers and sharps bin 8. Clinical waste bins 9. Oxygen monitor 10. Chart table 11. Stool 12. Ventilator 13. Electronic patient records • Bed bay row number Check for loose flooring around bed space and walkway Align the walls within the bay row • Check for backing wall restraints • Check for loose wall panels • Check for wall pattressing are behind the medical gas Check for medical gas stability Check for electrical sign off certificate • Check for nurse call sign off certificate • Check for bed numbering signage Numerous showers required for staff coming off shift Notionally 2-3 staff per patient Assume 4,000 patients = 10,000 staff Assume 20% 10,000 for shower number = 2,000 Temporary mobile type to permanent solution 4 5 3 2 1 1 MOREDIRTY LESSDIRTY CENTRALBOULEVARD 1000mm 2000mm 2000mm Patient corridor 4300mm 2300mm 3500mm Hospital grade, non slip vinyl can be installed quickly but the installation methodology needs to balance speed with robustness - ensuring appropriate bonding to avoid trip hazards Ensure volume is appropriately sealed and openings filled accordingly Hospital bay construction should be from available materials Use existing systems and modify controls to maximise fan duty and ensure full fresh air with no recirculation • Introduce a pressure regime to push air from clean areas to dirty areas and out of the building Clinical back outlet basin Clinical base mounted tap Fixed panel Lockable door
 Alder Hey Children’s Hospital | Liverpool, UK
Alder Hey Children’s Hospital | Liverpool, UK
Women’s and Children’s Hospitals
By crafting spaces that not only cater to the needs of children through the inclusion of child-friendly aesthetics, designated play areas, and accommodations suitable for families, but also by customizing maternity suites to address the specific requirements of mothers, these hospitals set a precedent in patient-centric care. The integration of state-of-the-art technology alongside a team of specialized staff members ensures the provision of comprehensive care, while the adoption of family-centred practices and the utilization of pediatric expertise are pivotal in creating a supportive and nurturing environment. The creation of aesthetically pleasing and accessible environments enhance the healing process. Through the strategic arrangement of hospital layouts, the incorporation of advanced medical facilities, and compassionate design, these institutions embody the pinnacle of healthcare excellence dedicated to advancing the well-being of women and children, establishing a benchmark for excellence in healthcare.
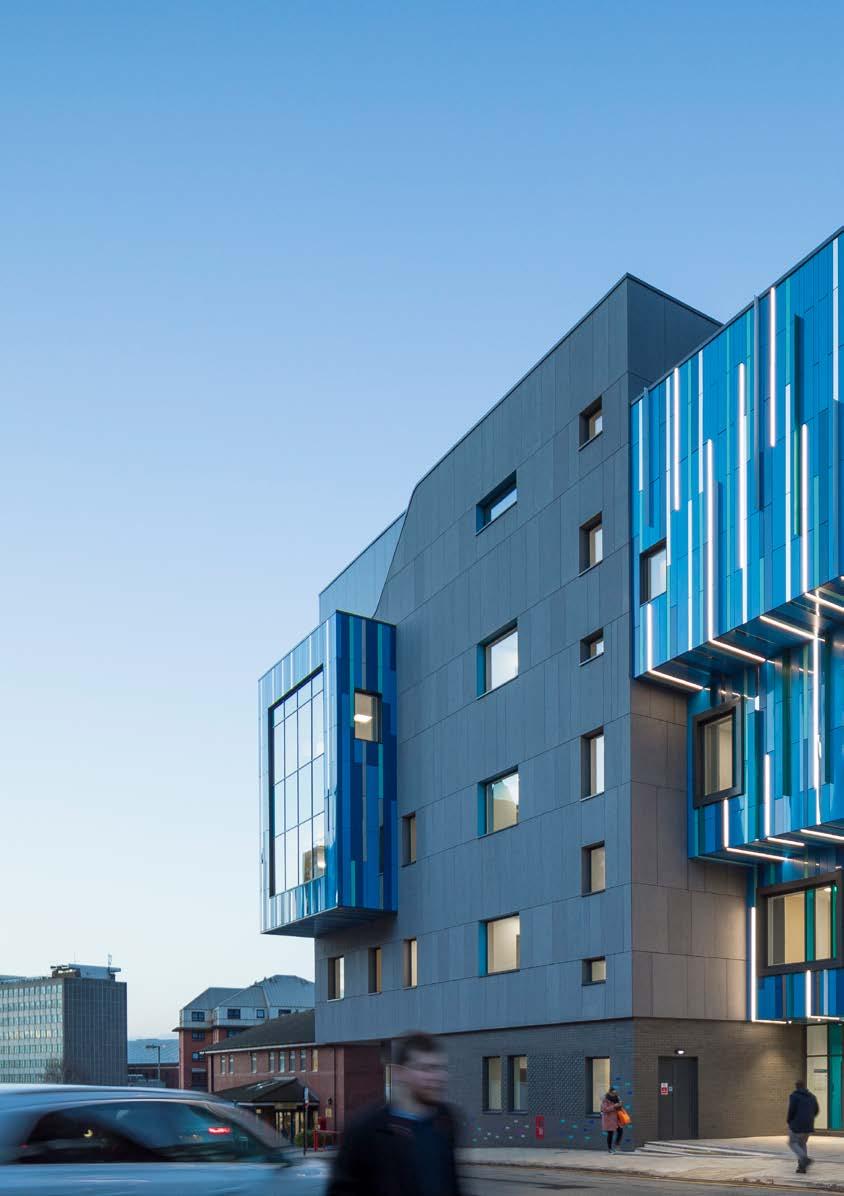



Waterfall House, Birmingham Children’s Hospital
Location
Birmingham, UK
Client
Birmingham Women’s and Children’s NHS Foundation Trust
Cost
$61 Million
Completion
2018
Home to the UK’s first pioneering Rare Diseases Centre for Children, the hospital combines oncology inpatient and outpatient care and includes a teenage common room for cancer patients and a bright airy courtyard at ground floor. The exterior takes inspiration from the Birmingham canals, with the striking facade coloured to resemble cascading water.


Børneriget Women’s and Children’s Hospital
This international design competition provides a modern and innovative women’s and children’s hospital in Copenhagen. Fusing medical efficiency and treatment through play, we collaborated with Gottlieb Paludan Architects to create a place where patients, relatives and employees would feel at home.
Location Copenhagen, Denmark Client Rigshospitalet Cost $218 Million


Royal Alexandra Children’s Hospital
A new, dedicated 100-bed pediatric hospital in Brighton, creating a sustainable community built around user needs, the concept of the family and Brighton’s nautical spirit. A boat-inspired design, complete with children’s play decks open to sea and sun, parents’ accommodation, staff lounge and a central atrium which binds all levels, delivering natural light and acting as a social hub.
Location Brighton, UK Client Birmingham Women’s and Children’s NHS Foundation Trust Cost $63 Million Completion 2007
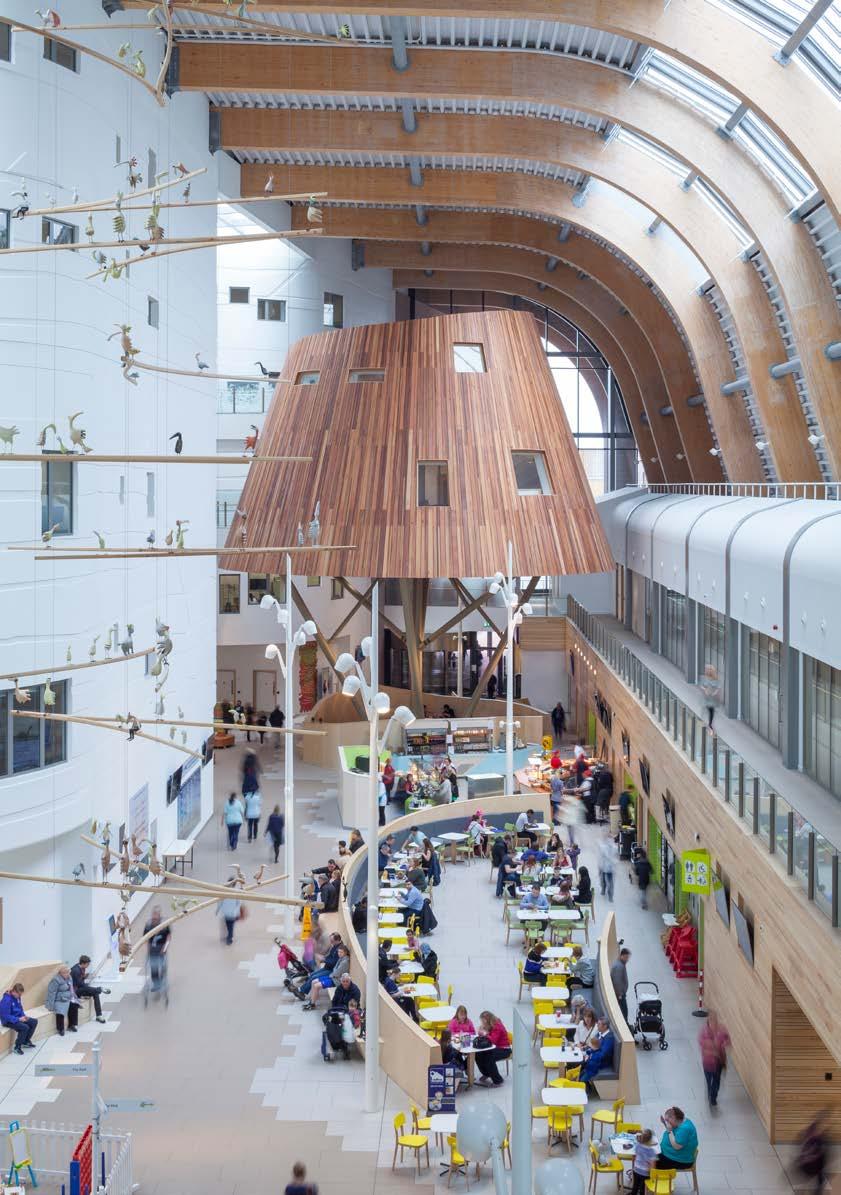
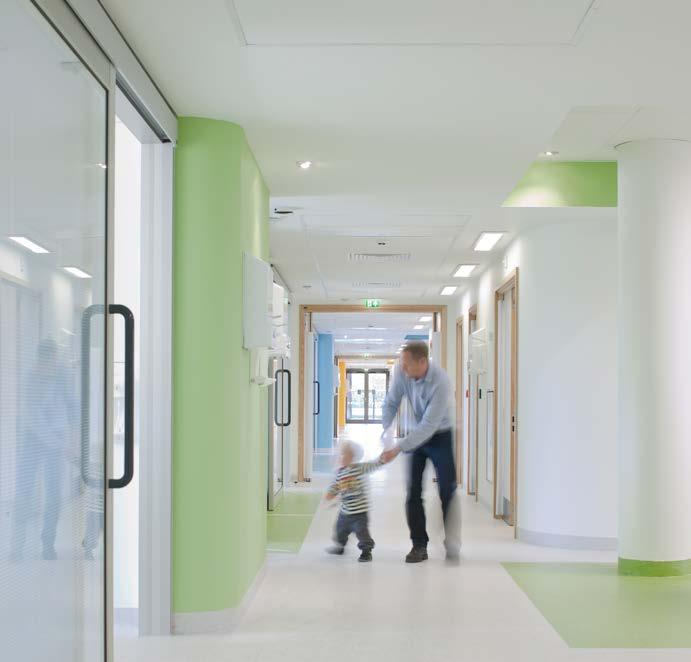
Alder Hey Children’s Hospital
The multi-award winning BBC People’s Choice Building of the Decade, stands out as a hospital unparalleled in design, employing color, light, and scenic views for their therapeutic advantages. It features three clinical wings extending like fingers from the central atrium concourse, alternating with gardens, intertwining buildings landscape to enhance wellbeing and facilitate recovery. This innovative design not only aids in healing but also establishes a remarkable new landmark for the city.
Location Liverpool, UK Client Alder Hey Children’s NHS Foundation Trust Cost $168 Million Completion 2015

“ BDP’s willingness to listen to the views of our patients, families and our staff has been vital in turning this vision into a reality.”
Dave Houghton
Project Manager, Alder Hey Children’s Hospital


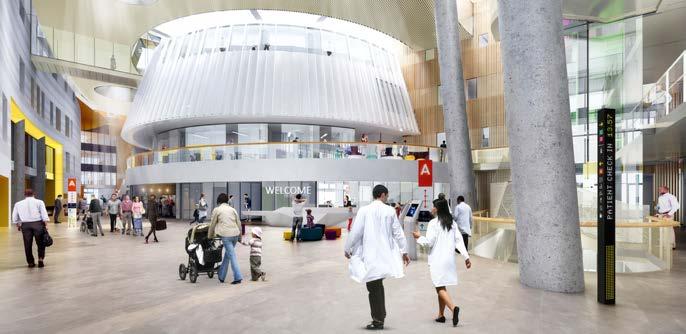
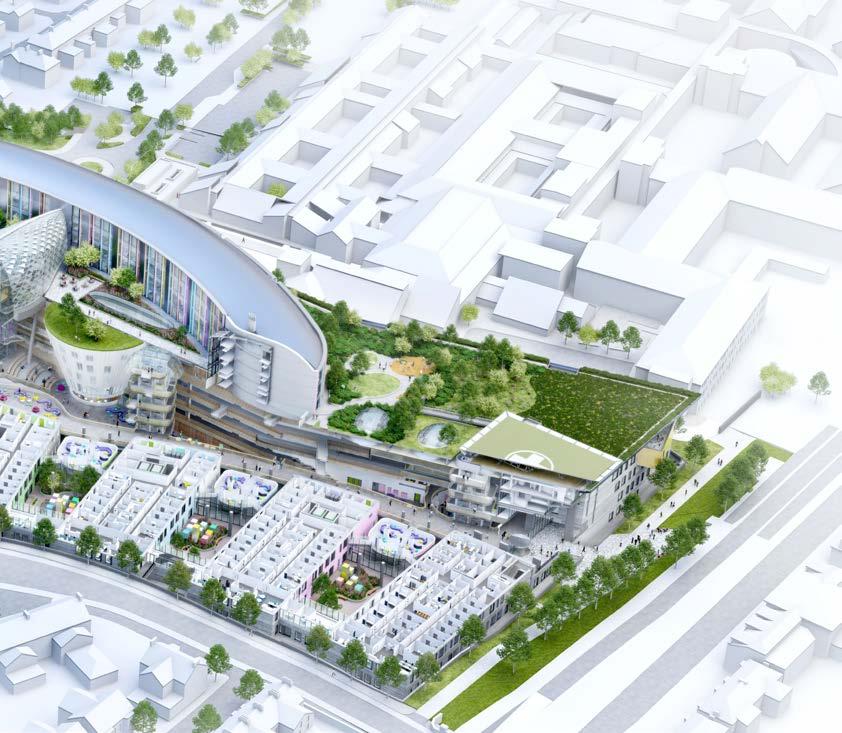
New Children’s Hospital of Ireland
A new 1,776.000 sf children’s hospital and associated Children’s Research and Innovation Centre to facilitate the specialist and complex care of young people with severe illnesses from all over Ireland. The project combines three existing children’s hospitals on one campus with St James’s Hospital, delivering a planned maternity hospital, 384 in-patient beds, new hybrid theatres, an emergency department and urgent care facilities.
Location Dublin, Ireland Client National Paediatric Hospital Development Board Cost $589 Million Completion 2022

Oak Cancer Centre | Sutton, UK
Cancer Centres
Designing a world-class cancer treatment centre demands the integration of functional efficiency with human-centric design. Essential aspects include optimal layout for medical workflow, patient comfort, safety, and accessibility. Integration of advanced medical technology, serene healing spaces, natural light, and supportive amenities further elevate the centre’s quality and impact.

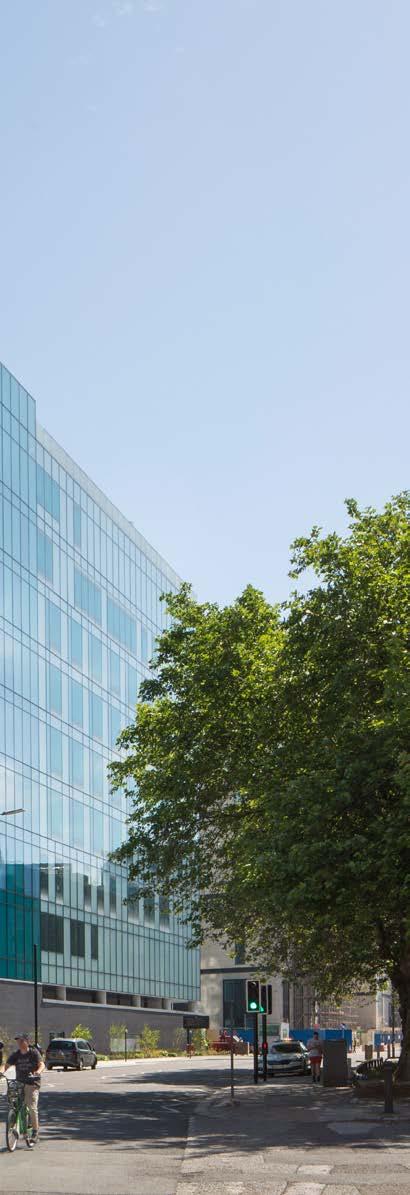
Clatterbridge Cancer Centre
Location
Liverpool, UK
Client
Laing O’Rourke for the Clatterbridge Cancer Trust
Cost
$203 Million
Completion
2020
This new design for one of the UK’s leading cancer centres has a crystalline facade, dramatic light-filled atrium, landscaped winter garden and external terraces offering panoramic views across the city and providing a high-quality patient-focused environment.
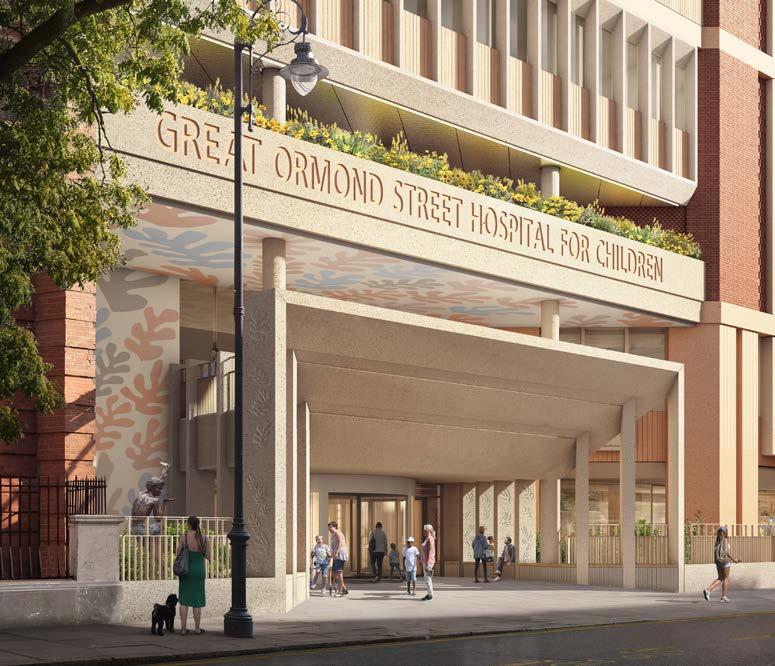



A children’s cancer centre that replaced outdated facilities with a high-quality environment consistent with the hospital’s world-renowned pediatric care and research activities. The design brief was created in partnership with staff, patients, and families and articulated their shared aspiration for a building to express the GOSH guiding principle: the Child First and Always.
Location London Client John Sisk & Son Ltd for Great Ormond Street Hospital NHS Foundation Trust Cost $277m
Children’s Cancer Centre, Great Ormond Street Hospital
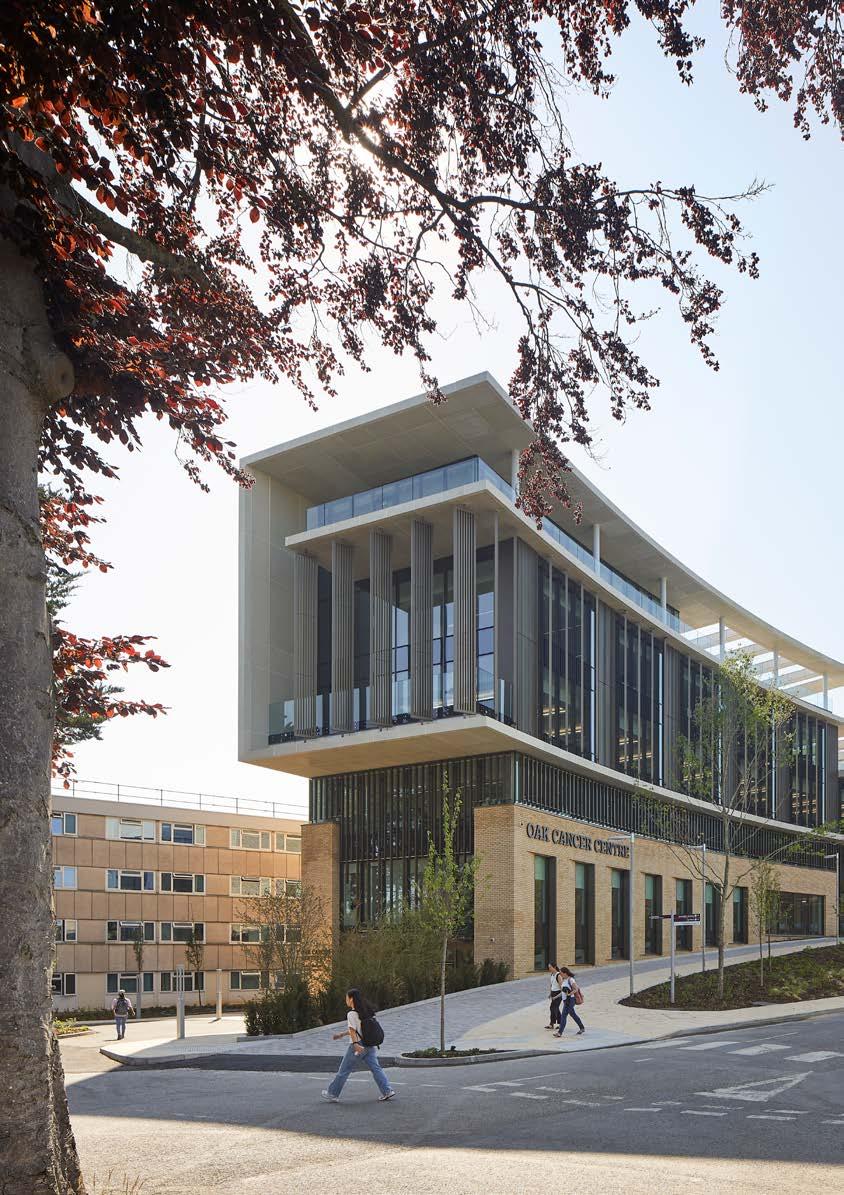
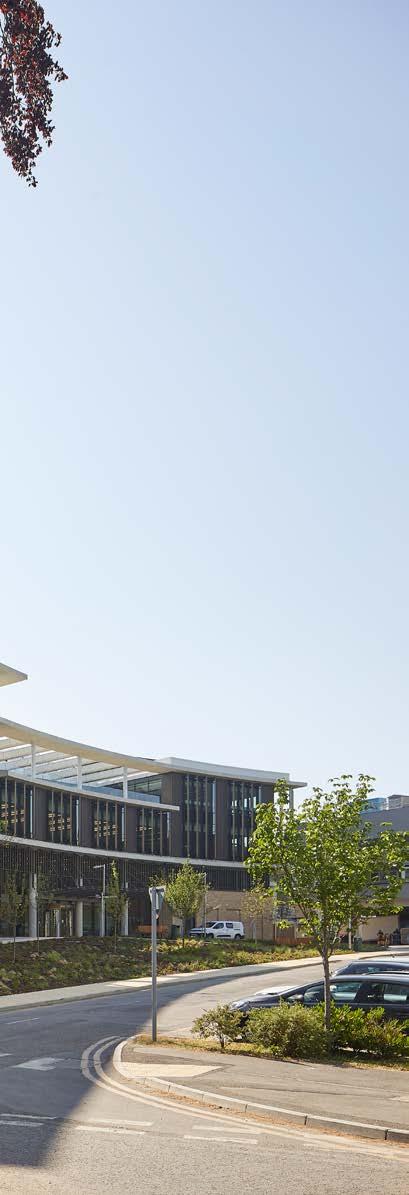
Ar La Li Oak Cancer Centre
The Oak Cancer Centre has replaced some of the outdated 1960s structures at the Sutton hospital, it offers meticulously designed spaces across six floors and includes an external, biodiverse terrace space with a pergola on the top floor and a range of outdoor terraces and areas where patients can interact with nature. It serves as a hub for over 400 world-leading researchers, facilitating collaboration and accelerating the development of life-saving treatments.
The design of the Rapid Diagnostics Centre and Medical Unit prioritizes tranquil and welcoming patient environments, where individuals can receive chemotherapy in peace and quiet. Additionally, the outpatient department streamlines the patient experience by offering convenient access to blood tests, consultations with consultants, and prescription services on the same floor.
By targeting a BREEAM Excellent environmental performance rating, the Oak Cancer Centre exemplifies its commitment to sustainability and responsible construction practices.
Location Sutton, UK Client Royal Marsden NHS Foundation Trust Completion 2022

“The Oak Cancer Centre will help the hospital to go faster and further in the delivery of research and cancer treatments and provide the very best environments for our patients.”
Dame Cally Palmer Chief Executive, Royal Marsden NHS Foundation Trust

 Guy’s and St Thomas’ London Bridge Campus | London, UK
Guy’s and St Thomas’ London Bridge Campus | London, UK
Healthcare Masterplans
A successful healthcare masterplan embodies a comprehensive vision for a healthcare facility’s growth and evolution. It seamlessly integrates clinical, operational, and architectural considerations, fostering adaptable spaces, efficient patient flows, cutting-edge technology integration, green and inclusive design principles, and harmonious aesthetics. The plan anticipates future needs while prioritizing patient well-being and staff productivity.
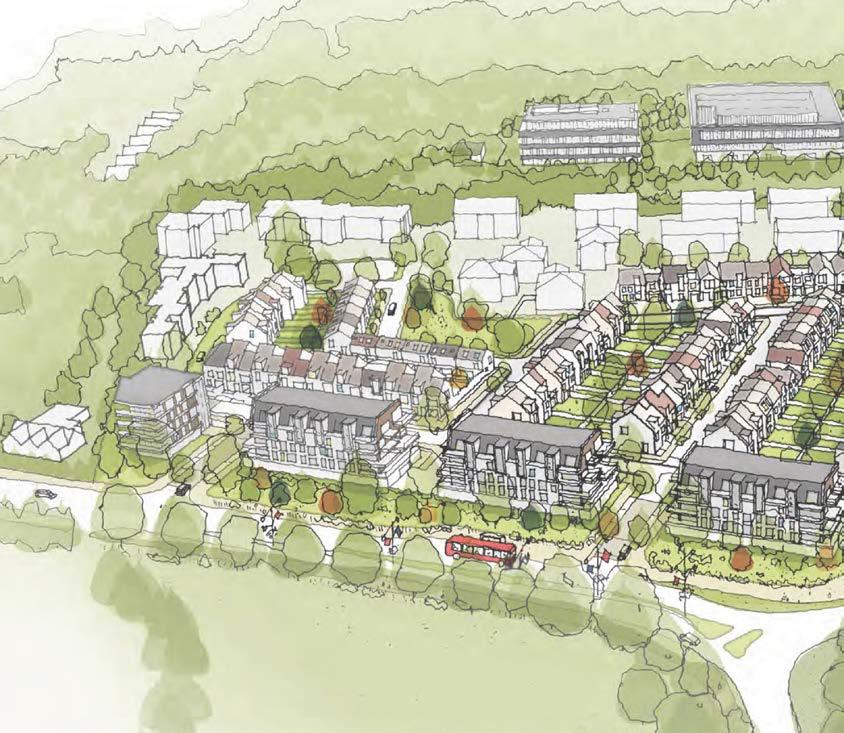
Heatherwood Hospital Masterplan
Heatherwood’s 40-acre estate features a modern hospital and integrated residential development. The 119,000 sf redevelopment includes a grand entrance, an outpatient department with advanced medical imaging, and essential amenities on the ground floor. The first floor houses five day surgery theatres with efficient support facilities, while the second floor has two wards, 80% of which are single occupancy rooms, ensuring patient privacy and comfort.
Ascot, UK Client Frimley Health NHS Foundation Trust Cost
Million Completion 2017
Location
$277



A competition-winning scheme that the divides the existing site into four quadrants incorporating; general hospital services, psychiatric sector, an administration, research and laboratory space and a central park. The general hospital entrance area in the middle of a large, green heart allows staff, patients and visitors to gather and disperse into the different quarters of the hospital.
Location Copenhagen, Denmark Client Bispebjerg Hospital Cost $681 Million Completion 2012
Bispebjerg Hospital Masterplan


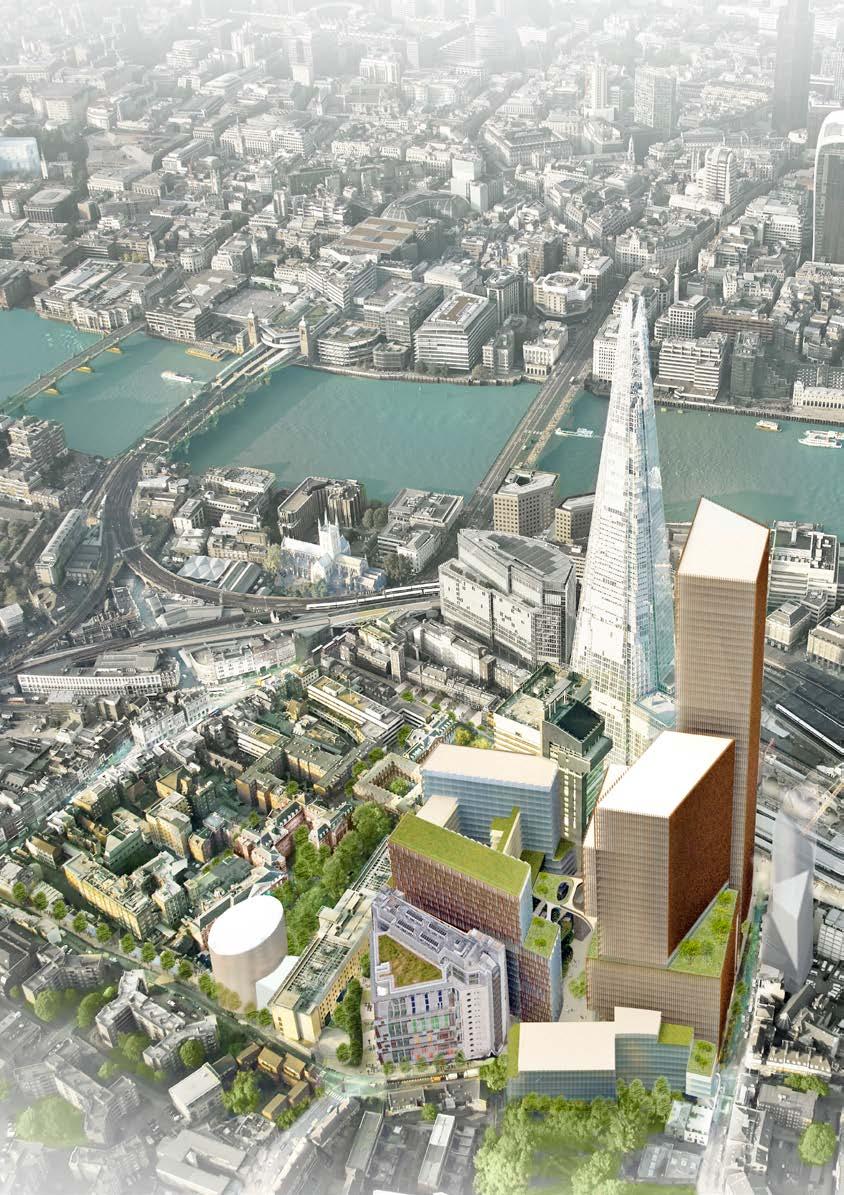

Guy’s and St. Thomas’ London
A masterplan for the London Bridge Campus of Guy’s Hospital and King’s College London. The 22 acre site lies directly south of London Bridge Station, a major London transport hub, and The Shard Tower. The masterplan creates a vision to transform this underutilized part of the city to build a new and revitalized place which is well integrated into the surrounding area. New uses and activities are proposed, including retail, offices, education, healthcare and housing, all within an attractive public realm.
Location London, UK Client Guy’s and St Thomas’ NHS Foundation Trust Completion 2016
Bridge Campus
 Mulberry Park Community Hub | Bath, UK
Mulberry Park Community Hub | Bath, UK
Community Healthcare
A world-class community healthcare centre is a beacon of comprehensive wellness, offering accessible and holistic care to diverse populations. It boasts state-ofthe-art medical services, experienced multidisciplinary staff, and advanced diagnostic facilities. Patient-centric design ensures comfort, while community engagement spaces promote health education and prevention. Technology integration streamlines processes, enhancing patient care. The centre’s true impact lies in its ability to address physical, mental, and social well-being, fostering a healthier community.



Catterick Integrated Care Campus
Based in Catterick Garrison, Richmondshire, the Catterick Integrated Care Campus (CICC) introduces a collective facility that brings both MoD and NHS health care services to the local community. The building design targets a rating of Excellent under the MoD’s DREAM environmental assessment method as well as Net Zero Carbon with the design focusing on sustainability and improved running costs for the whole life of the building.
Location Catterick, UK Client Tilbury Douglas Construction Limited Cost $114 Million Ar La ID Pl
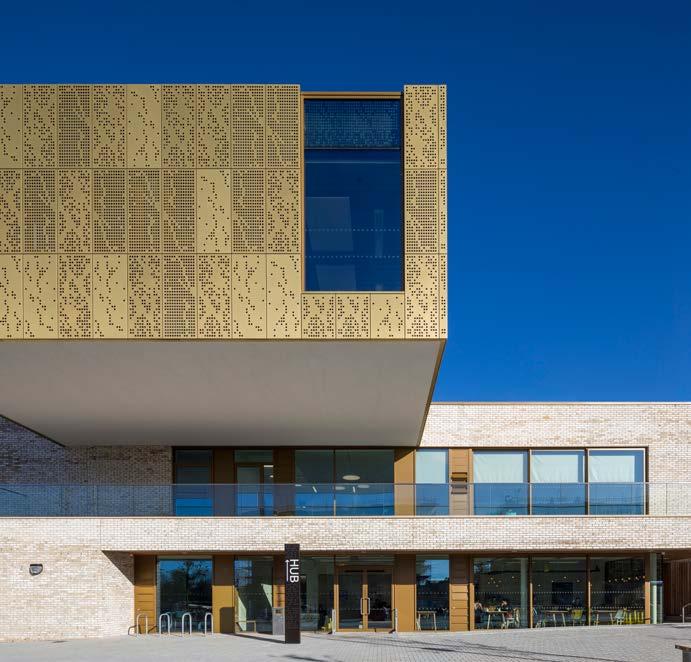
Mulberry Park Community Hub
A striking new beacon building for the community of Bath’s Foxhill Estate, combining a 210-place primary school, 70-place children’s nursery and state-of-the-art community facilities. The community facilities were developed through close consultation with local residents and include flexible multifunctional spaces, café, clinic space, fitness suite and business enterprise space.
Location Bath, UK Client Rydon Construction Limited Cost $17 Million Completion 2018 Ar ID La

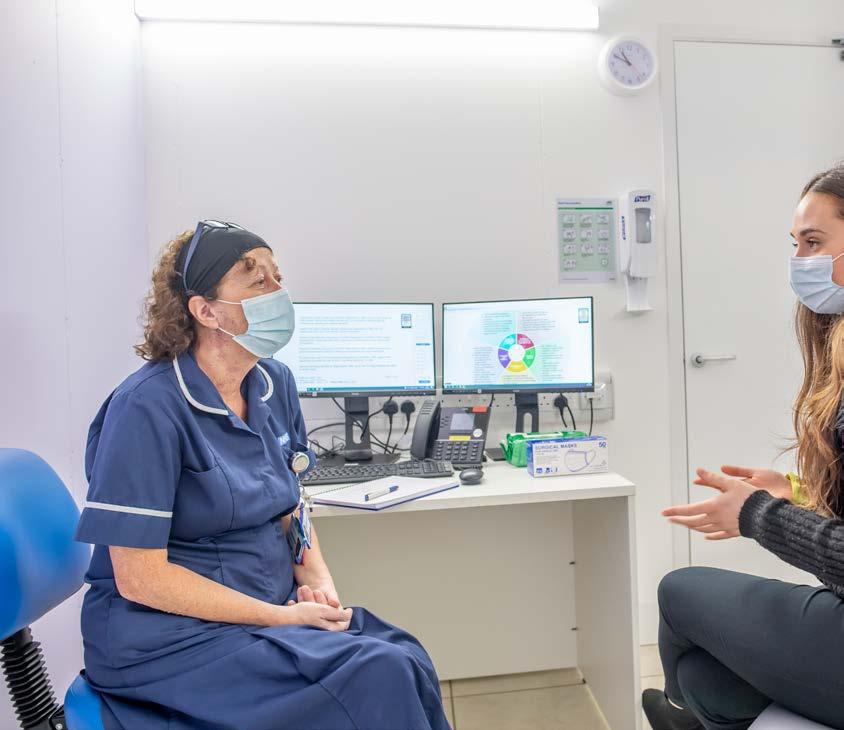
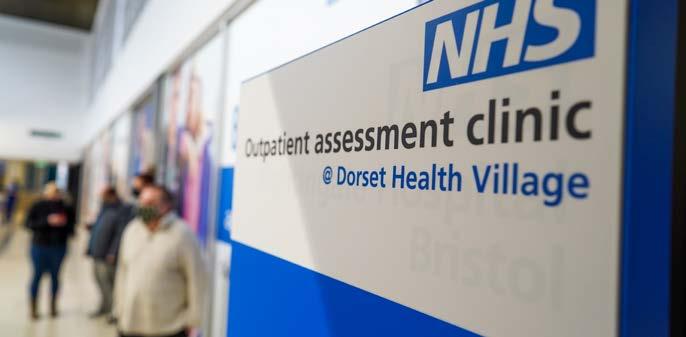


Dorset Health Village
Dorset Health Village is a diagnostic centre and one of the first created in a network of 40 diagnostic centres to help tackle the growing backlog of in-hospital treatment.
University Hospital Dorset Trust appointed BDP to design an outpatient clinic within a vacant department store of the Dolphin Shopping Centre in Poole, Dorset.
Location Poole, UK Client Dorset Clinical Commissioning Group Completion 2021 Ac ID BSC
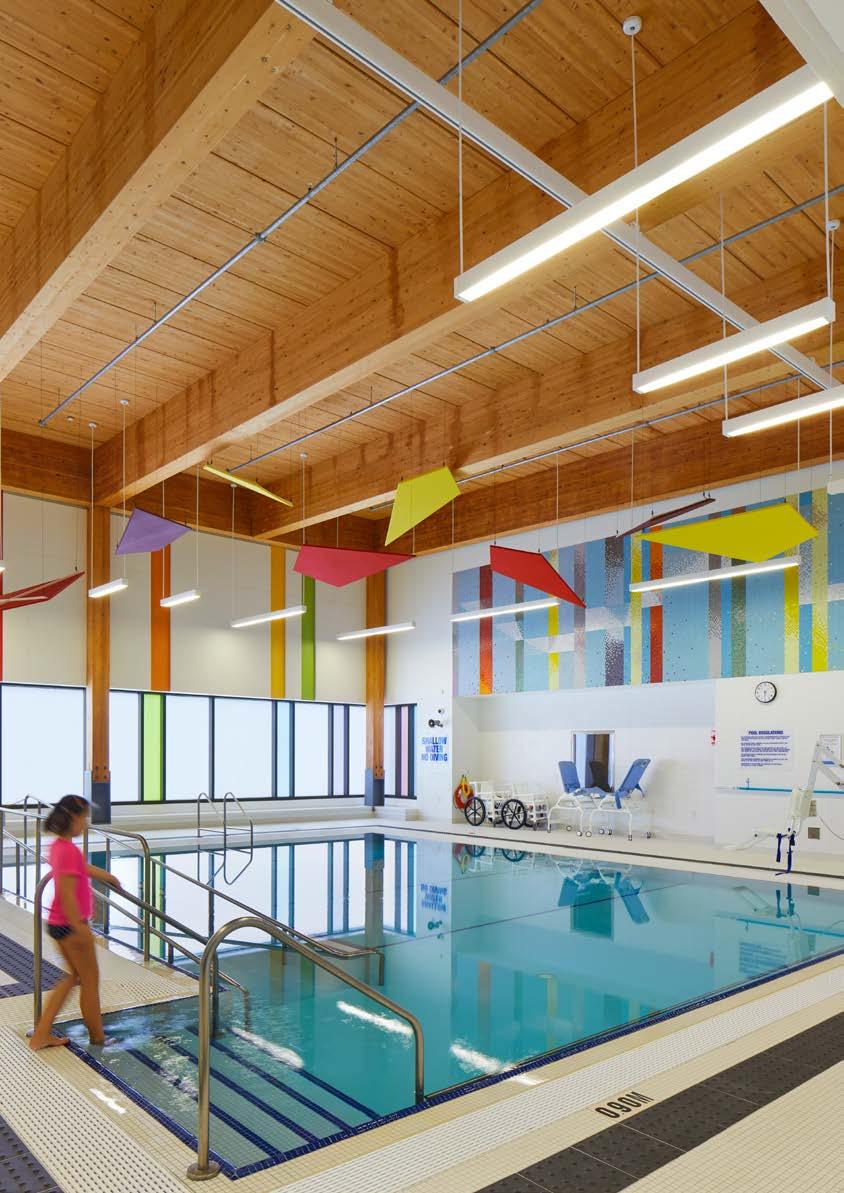 ErinoaksKids Centre for Treatment and Development
ErinoaksKids Centre for Treatment and Development
Inclusive Healthcare
Inclusivity is essential to ensure equitable and effective care in healthcare facilities. Embracing diversity in staff and patient populations fosters cultural competence, improves communication, and reduces disparities. A welcoming atmosphere promotes trust, increases patient satisfaction, and enhances outcomes by addressing individual needs and fostering collaboration. Our commitment to equity, diversity, and inclusion in the built environment is integral to our design process. We established our consultancy, Human Space, which promotes wellness, accessibility and human-centred design in all of our projects.

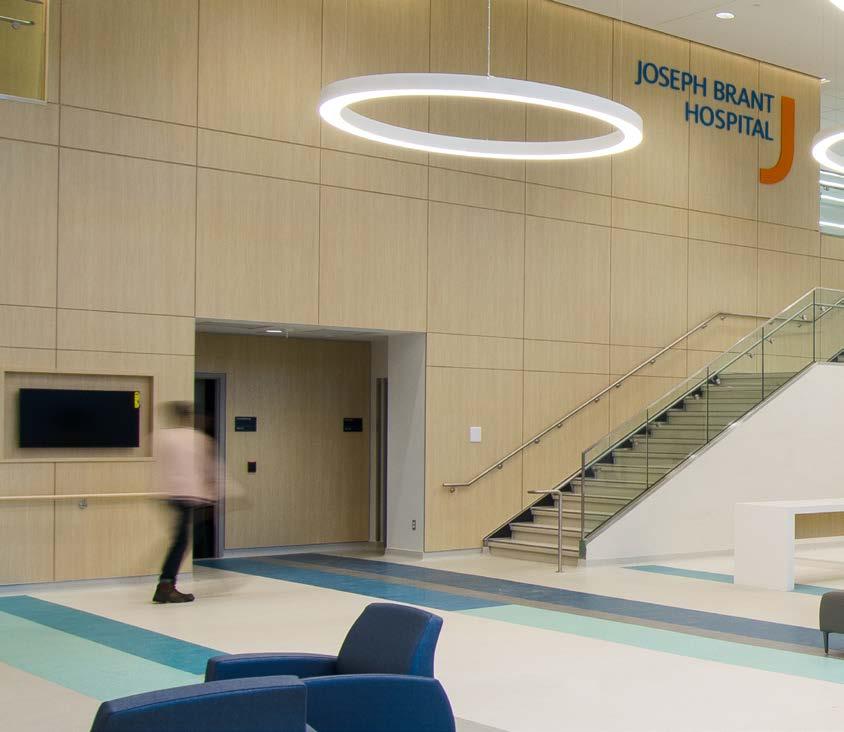
Joseph Brant Hospital Redevelopment

Human Space, our inclusive design consultancy, provided accessibility consulting for the Joseph Brant Hospital redevelopment, a Public Private Partnership (P3) Project, involving 415,000 sf of new construction and 128,000 sf of renovations. Collaborating with the design team and the Burlington Accessibility Advisory Committee, Human Space played a key role in integrating accessibility needs into the hospital’s design, in accordance with Output Specifications and standards. Their work included ongoing drawing reviews, consultations, and site visits throughout the construction phase.
Location Burlington, Canada Client EllisDon Completion 2017 Service Accessibility Consulting InD
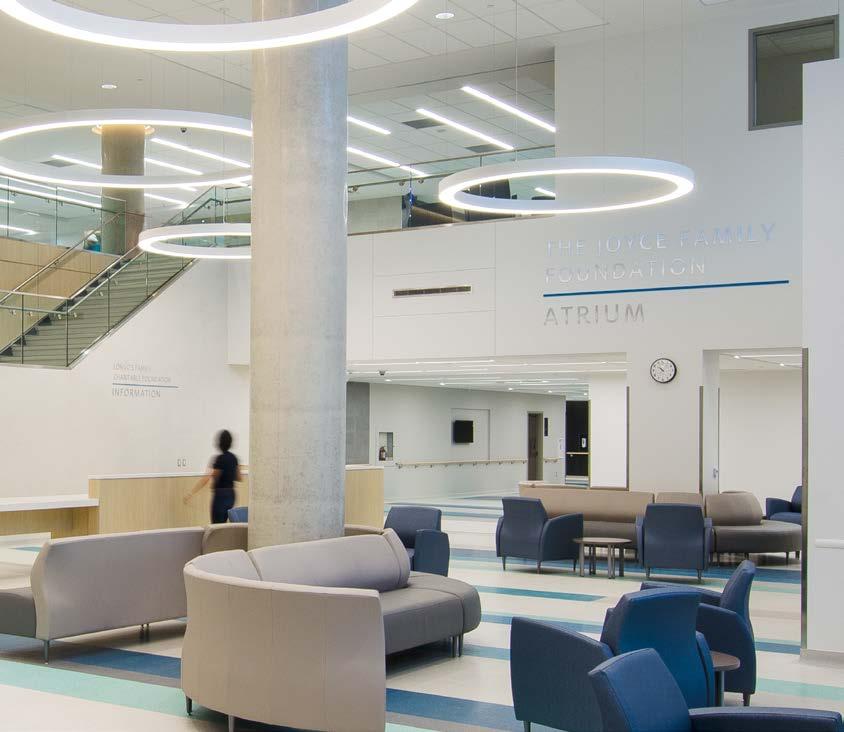


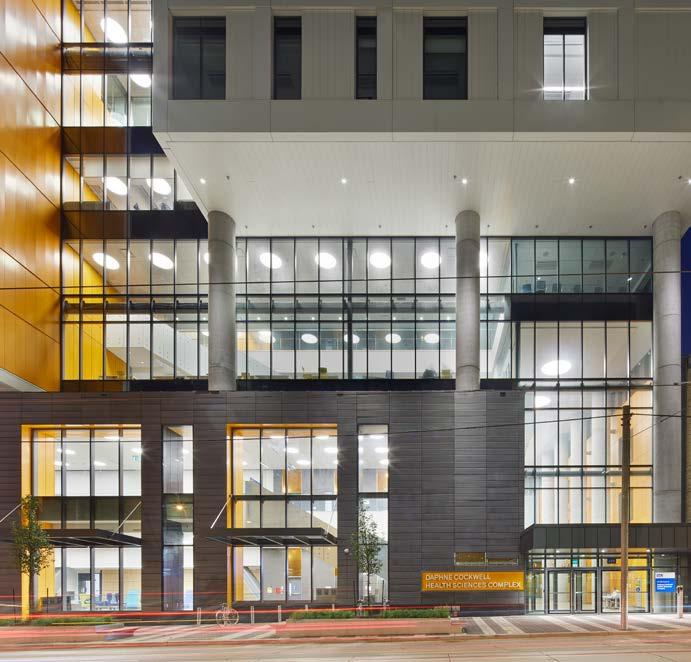
Daphne Cockwell Health Sciences Complex

The new building, part of Toronto Metropolitan University’s health sciences program, includes an eight-story educational facility and an 18-story student residence. Human Space, our inclusive design consultancy, conducted accessibility working groups to understand and address the distinct needs of these two facilities, aligning with provincial and municipal standards. They implemented inclusive design measures like flexible furniture and sensory disability accommodations, including colour contrast, light control, and low vision strategies. This project aims to create an accessible, inclusive, and landmark facility on the campus.
InD Location Toronto, Canada Client Toronto Metropolitan University Completion 2019 Service Accessibility Consulting
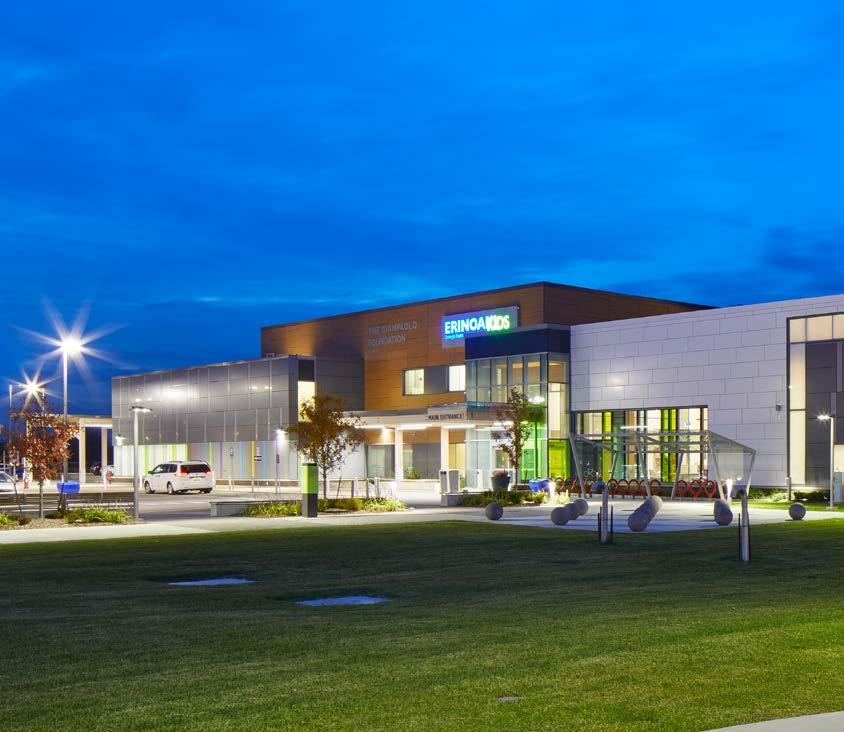
ErinoaksKids Centres for Treatment and Development

ErinoakKids (EOK) centres offer specialized care for children with disabilities, including those with physical, developmental, communication disorders, and autism. Human Space, our inclusive design consultancy, contributed accessibility strategies for these centres, ensuring features like accessible playgrounds, classrooms, gyms, and pools. The design of EOK’s three centres focuses on enhancing independence and well-being for children with disabilities and their families.
Locations Brampton, Mississauga and Oakville, Canada Client ErinoakKids, Infrastructure Ontario Completion 2017 Service Universal Design Consulting InD



University Health Network Accessibility Audit
Human Space, provided a systematic review of the existing conditions the UHN Wide IFMP. The goal of the multi-site audit covering six million ft2 of UHN properties was part of a capital asset assessment organization to plan for operational efficiencies. Major sites assessed General Hospital, Toronto Western Hospital, Princess Margaret Rehabilitation Institute’s group of facilities.

Human Space’s scope of work encompassed an assessment access into hospital departments. The audits reviewed the sites’ current requirements within the Ontario Building Code, the AODA’s Standard and select best practices for accessibility. The team’s will support UHN’s executive team with their long-term facility
Location Toronto, Canada Client Stantec Service Accessibility Consulting Completion 2019 InD
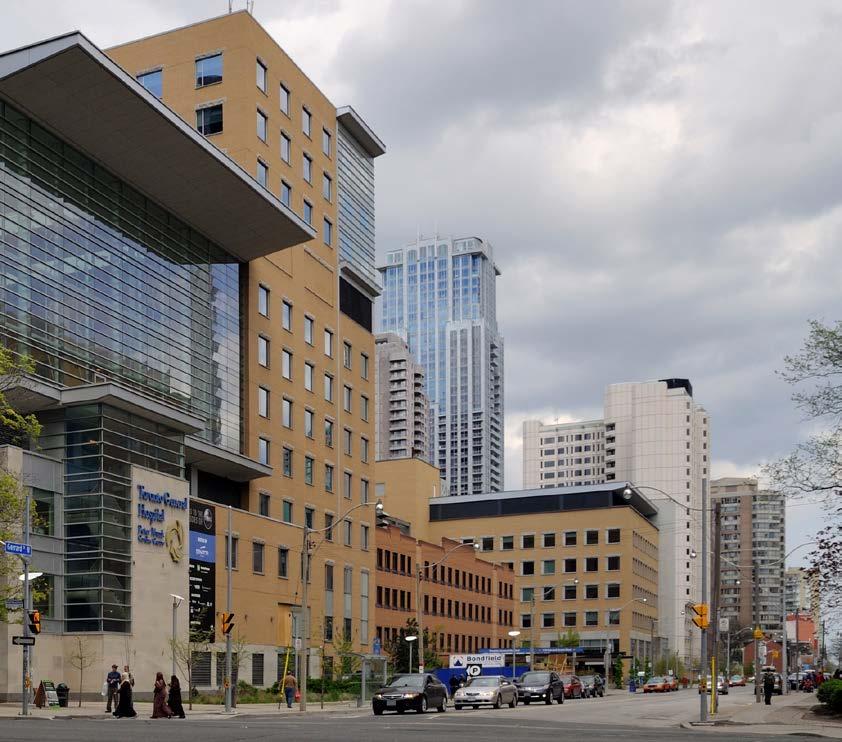
conditions for accessibility through assessment undertaken by the assessed included the Toronto Margaret Cancer Centre and the Toronto
assessment of public circulation space and sites’ existing conditions against AODA’s Design of Public Spaces team’s analysis and recommendations facility planning.
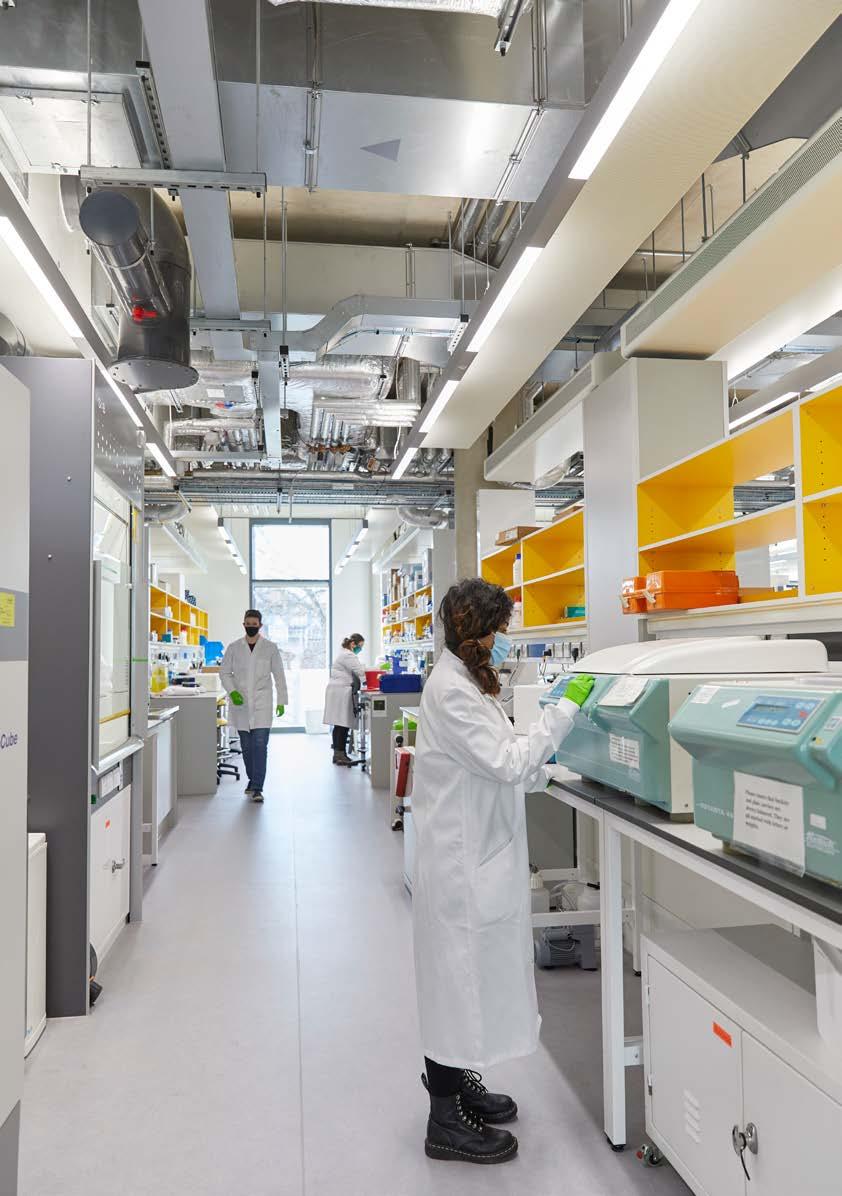
Pears Building, Royal Free Institute of Immunity and Transplantation | Galway, Ireland
Research and Development
Crafting cutting-edge education and research facilities centred on human health advancement must prioritize interdisciplinary collaboration. Incorporating flexible, technology-rich spaces that encourage innovation and interaction among students, researchers, and professionals is crucial. Sustainable design, ample natural light, and adaptable layouts can foster well-being and productivity. Thoughtful integration of wellness amenities, such as fitness areas and green spaces, enhances the overall experience. The synergy of architecture and health-oriented functionality culminates in facilities propelling global strides in human health.
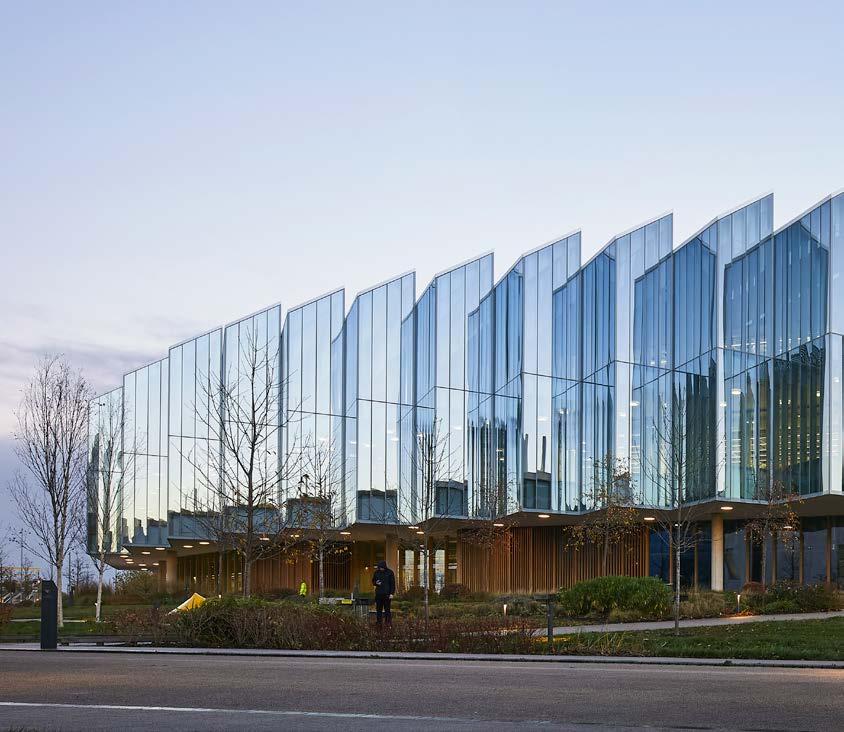
We are delivering the vision for a new office headquarters and laboratory complex for 2,000 employees to support AstraZeneca’s drive for scientific leadership and best practices in low-energy laboratory design. The BREEAM Excellent design encourages collaborative working across the organization and provides easy access for the broader scientific community through an open campus environment.
Location Cambridge, UK Client AstraZeneca Completion 2022 Ar GD Ac ID C&S Li BSC La
AstraZeneca Global R&D Headquarters


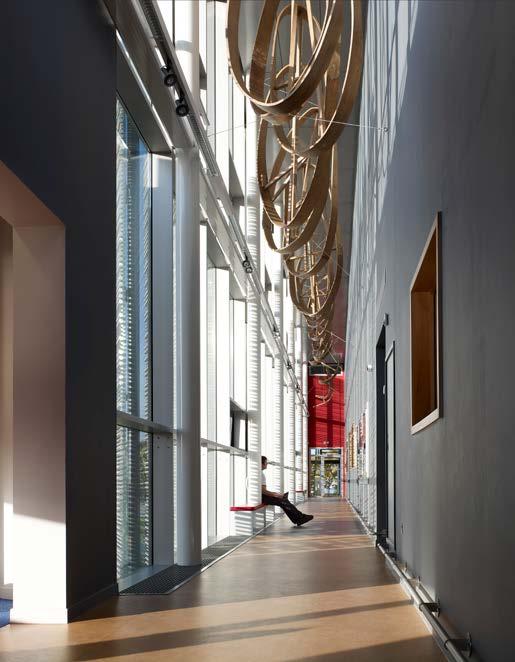

Physics of Medicine
Set within the West Cambridge Campus, the new Physics of Medicine building forms a new gateway and identity for the legendary Cavendish Laboratories. On arrival, a range of environments, from intensive research to social interaction and quiet study spaces open up from the heart space. Laboratories are designed to be future-proof to accommodate different scientific disciplines and can be configured to suit varying sizes of scientific research groups.
Location Cambridge, UK Client University of Cambridge Completion 2008 Ar La
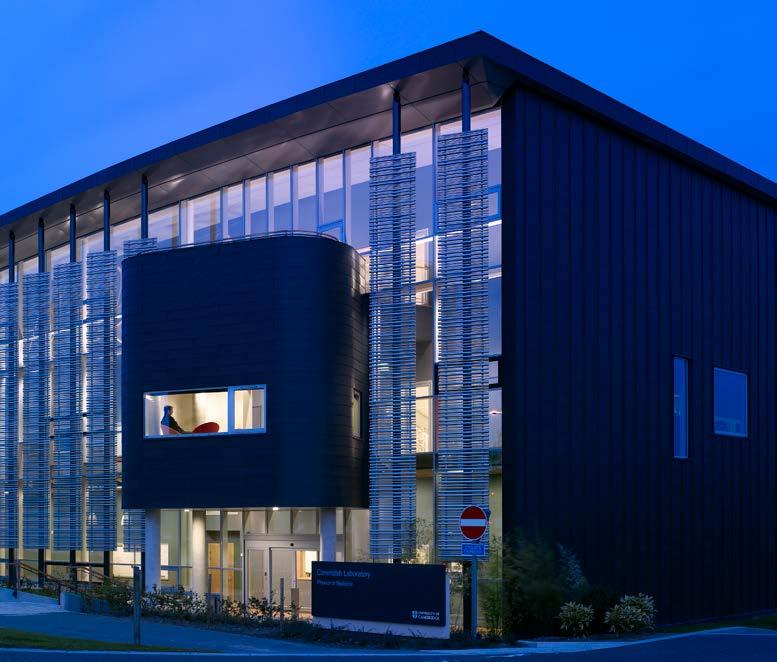
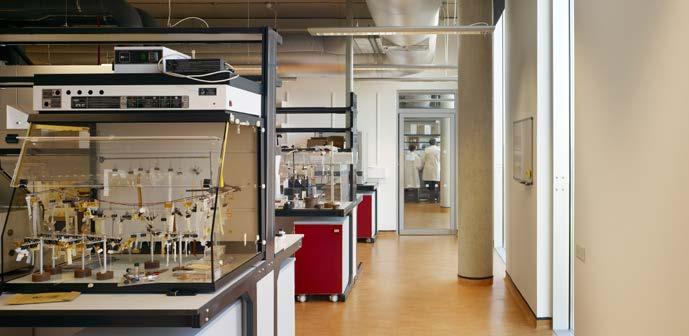

Nanjing Medical University
The new Faculty of Medicine at Nanjing Medical University, spanning 915,000 sf, includes a teaching and research building and an administrative building with a museum and conference auditorium on the Jiangning Campus. The design harmonizes both buildings with the campus landscape, creating a striking symbol. Its sustainable architecture, tailored to Jiangsu province’s climate, incorporates passive heating and cooling, making it one of China’s most sustainable university buildings.
Location Nanjing, China Client Nanjing Medical University, Faculty of Medicine Completion 2016 Ac La Ar Li GD BSC Su



NUIG Human Biology Building
Location Galway, Ireland
A new building containing state-of-the-art lab facilities to support the departments of pharmacology, physiology, and anatomy. A hybrid system of innovative techniques was applied to develop low-energy solutions for each of the varying lab types found within the building, without compromising the buildings clinical functions.
Client BAM Building Completion 2017 BSC Ar



Pears Building
The Pears Building in Hampstead, London, adjacent to the Royal Free Hospital, hosts the Institute of Immunity and Transplantation (IIT), a leading research facility focused on innovative treatments and patient care. It features CL2 and CL3 labs, microscopy suites, freezer stores, offices, meeting spaces, and a ‘patient hotel’ for clinical trials and stays, embodying the ‘bench to bed’ approach in translational medicine. The building also includes offices for the Royal Free Charity and the patient hotel offers single rooms and studios with cooking facilities.
Ac Ar BSC GD La Li Su Location Galway, Ireland Client BAM Building Completion 2017




Royal College of Physicians at the Spine
The Royal College of Physicians’ northern headquarters is known as The Spine. The 160,000 sf building in the Knowledge Quarter Liverpool aims to be one of the healthiest workspaces for mental and physical well-being in the UK. The 14-storey building houses a 70,000 sf centre of clinical excellence, as well as a flexible range of innovative workspaces for the health, science and education sectors, exhibition space, internal sky garden, and top floor restaurant.
Liverpool, UK
Royal College of Physicians
2020 Ac Ar BSC Li
Location
Client
Completion
Our P3 Projects
Our P3 experience dates back two decades at a global level, on different scales and typologies. – A selection of our projects listed below.
Alder Hay Children’s Health Park
Location: Liverpool, UK
Cost: $287 Million
Brunel Building, Southmead Hospital
Location: Bristol, UK
Cost: $741 Million
Queen Elizabeth Hospital
Location: Birmingham, UK
Cost: $940 Million
Victoria Hospital, Fife
Location: Kirkcaldy Fife, UK
Cost: $293 Million
Queen Elizabeth Hospital
Location: Romford, UK
Cost: $345 Million
Royal Alexandra Children’s Hospital
Location: Brighton, UK
Cost: $63 Million
Papworth Hospital
Location: Cambridge, UK
Cost: $254 Million
Pinderfields General Hospital
Location: Wakefield, UK
Cost: $441 Million
Queen Alexandra Hospital
Location: Portsmouth, UK
Cost: $441 Million
Enniskillen Hospital
Location: Enniskillen, Ireland
Cost: $385 Million
University Hospital of Leicester Pathway
Project
Location: Leicester, UK
Cost: $1.2 Billion
Doncaster Mental Health Unit
Location: Doncaster, UK
Cost: $26 Million
St. Helens & Knowsley Hospitals
Location: St. Helens, UK
Cost: $393 Million
Great Western Hospital
Location: Swindon, UK
Cost: $172 Million
Manchester Central Hospitals
Location: Manchester, UK
Cost: $172 Million
Walsgrave Hospital
Location: Coventry, UK
Cost: $370 Million
Kingston Hospital, Phase 5
Location: Kingston, UK
Cost: $52 Million
Human Space serves a critical role in P3 projects as engagement facilitators for inclusion and accessibility. A selection of our projects listed below.
West Park Healthcare (PDC)*
Location: Toronto, Canada
Grandview Children’s Centre Redevelopment (PDC)*
Location: Oshawa, Canada
West Lincoln Memorial Hospital (PDC)*
Location: Grimsby, Canada
THP M-Site (PDC)*
Location: Oshawa, Canada
CAMH Phase 1D (PDC)*
Location: Toronto, Canada
CHEO 1Door4Care ITC (PDC)*
Location: Ottawa, Canada
South Niagara Hospital (PDC)*
Location: Niagara, Canada
Peel Memorial Phase 2 (PDC)*
Location: Brampton, Canada
New Windsor Essex Hospital Stage 2 (PDC)*
Location: Windsor, Canada
HHS Hamilton Redevelopment (PDC)*
Location: Hamilton, Canada
Alder Hey Children’s Hospital
* Planning Design Compliance (PDC) work performed by Human Space, an Inclusive and Accessible Design consultancy of BDP Quadrangle.
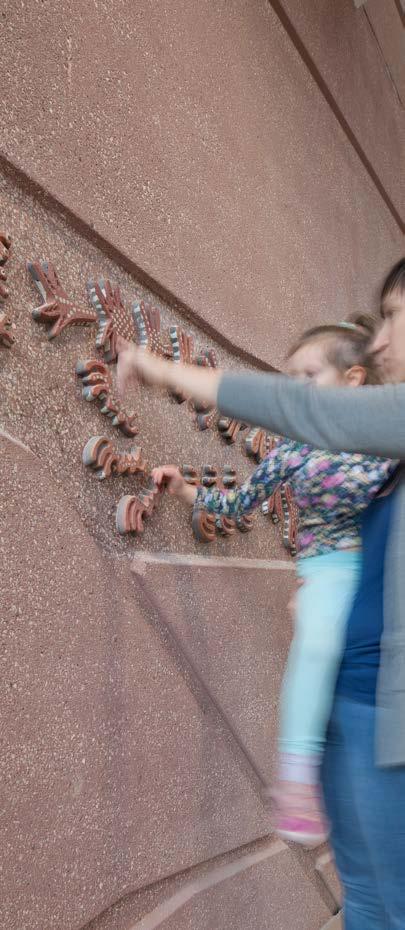
Selected Awards
BDP has won over 1,000 awards for design quality –a selection of our awards is listed below.
RIBA National Award
• Alder Hey Children’s Hospital, Liverpool RIBA Regional Award
IBA Regional Award
• Brunel Building, Southmead Hospital, Bristol (RIBA South West Client of the Year for North Bristol NHS Trust)
• Alder Hey Children’s Hospital, Liverpool (Building of the Year and Sustainability Award)
• Queen Elizabeth Hospital, Birmingham (RIBA Regional Client of the Year Award
Civic Trust Award
• Royal Alexandra Children’s Hospital, Brighton
Civic Trust Commendation
• Alder Hey Children’s Hospital, Liverpool
Prime Minister’s Award for Better Public Building
• Alder Hey Children’s Hospital, Liverpool Royal Alexandra Children’s Hospital, Brighton
BCIA Award
• NHS Nightingale Hospital Excel, London Building Better Healthcare Award
• NHS Nightingale Hospital Excel, London
• Grange University Hospital, Wales (Best Modular Healthcare Facility) Heatherwood Hospital, Berkshire
• Clatterbridge Cancer Centre, Liverpool
• (Best Healthcare Development)
• Alder Hey Children’s Hospital, Liverpool (Best Acute Hospital Development and Best Design Concept)
• National Children’s Hospital, Dublin (Best use of BIM)
European Healthcare Design Award
• Heatherwood Hospital, Berkshire Waterfall House, Birmingham Children’s Hospital, Birmingham
(Highly Commended)
• Brunel Building, Southmead Hospital, Bristol
• Alder Hey Children’s Hospital, Liverpool
RICS National Award
• Clatterbridge Cancer Centre, Liverpool
• Alder Hey Children’s Hospital,
RICS Regional Award
• Queen Elizabeth Hospital, Birmingham (Design and Innovation Winner and Project of the Year)
Design and Health International Academy Award
• Queen Elizabeth Hospital, Birmingham (Highly Commended)
BBC People’s Choice Award Building of the Decade
• Alder Hey Children’s Hospital, Liverpool (Insider Property North West Awards)
AJ100 Building of the Year Award
• Queen Elizabeth Hospital, Birmingham (finalist)
Mixology Award
• Alder Hey Children’s Hospital, Liverpool (Public Sector Interiors Project of the Year)
• Royal Alexandra Children’s Hospital, Brighton (Public Sector Interiors Project of the Year)
Healthcare Estates IHEEM Award
• Brunel Building, Southmead Hospital, Bristol (New Build of the Year)
• Alder Hey Children’s Hospital, Liverpool (New Build of the Year)
Healthcare Business Award
• Clatterbridge Cancer Centre, Liverpool
• Construction Excellence Award
• NCE Nightingale Hospital, Birmingham
• Grange University Hospital, Wales (Project of the Year)
Civic Voice Design Award
• Alder Hey Children’s Hospital, Liverpool (Overall Winner and New Build Category Winner)
Offsite Award
• Alder Hey Children’s Hospital, Liverpool
• (Public Sector Project of the Year)

Manchester Society of Architects Design Award
• Alder Hey Children’s Hospital, Liverpool (Commendation)
Constructing Excellence West Midlands Award
• Queen Elizabeth Hospital, Birmingham (Project of the Year)
Alder Hey Children’s Hospital Winner of 19 design awards
Anna Madeira
Principal, Toronto
amadeira@bdpquadrangle.com
Andrew Smith
Principal, Sheffield andrew.smith@bdp.com
bdpquadrangle.com
Cover: Waterfall House at Birmingham
Children’s Hospital
Photography: Nick Caville, David Harbour, Paul Karalius, Sanna Fisher-Payne, Hufton + Crow, Tom Arban, Janie Airey, Richard Crease, Tim Soar
Key to professions:
Ar Architecture
Ac Acoustics
BSE Building Services Engineering
C&S Civil and Structural Engineering
DM Design Management
GD Graphic Design
InD Inclusive Design
ID Interior Design
La Landscape Architecture
Li Lighting
Ma Masterplanning
Pl Planning
Su Sustainability
UD Urban Design
“Designing optimal healthcare facilities requires a holistic approach, where patient comfort, efficient workflows, and advanced medical technologies harmonize. Spaces that prioritize privacy, natural light, and soothing aesthetics contribute to the healing environment. Seamless navigation, adaptable layouts, and state-of-the-art equipment foster exceptional patient care and staff well-being. The best healthcare design arises from a fusion of empathy, innovation, and functionality.”
Anna Madeira Principal, Toronto
We are architects, designers and urbanists.













 The Oak Cancer Centre | Sutton, UK
The Oak Cancer Centre | Sutton, UK






























 Alder Hey Children’s Hospital | Liverpool, UK
Alder Hey Children’s Hospital | Liverpool, UK


























 Guy’s and St Thomas’ London Bridge Campus | London, UK
Guy’s and St Thomas’ London Bridge Campus | London, UK








 Mulberry Park Community Hub | Bath, UK
Mulberry Park Community Hub | Bath, UK









 ErinoaksKids Centre for Treatment and Development
ErinoaksKids Centre for Treatment and Development































