Civil Engineering
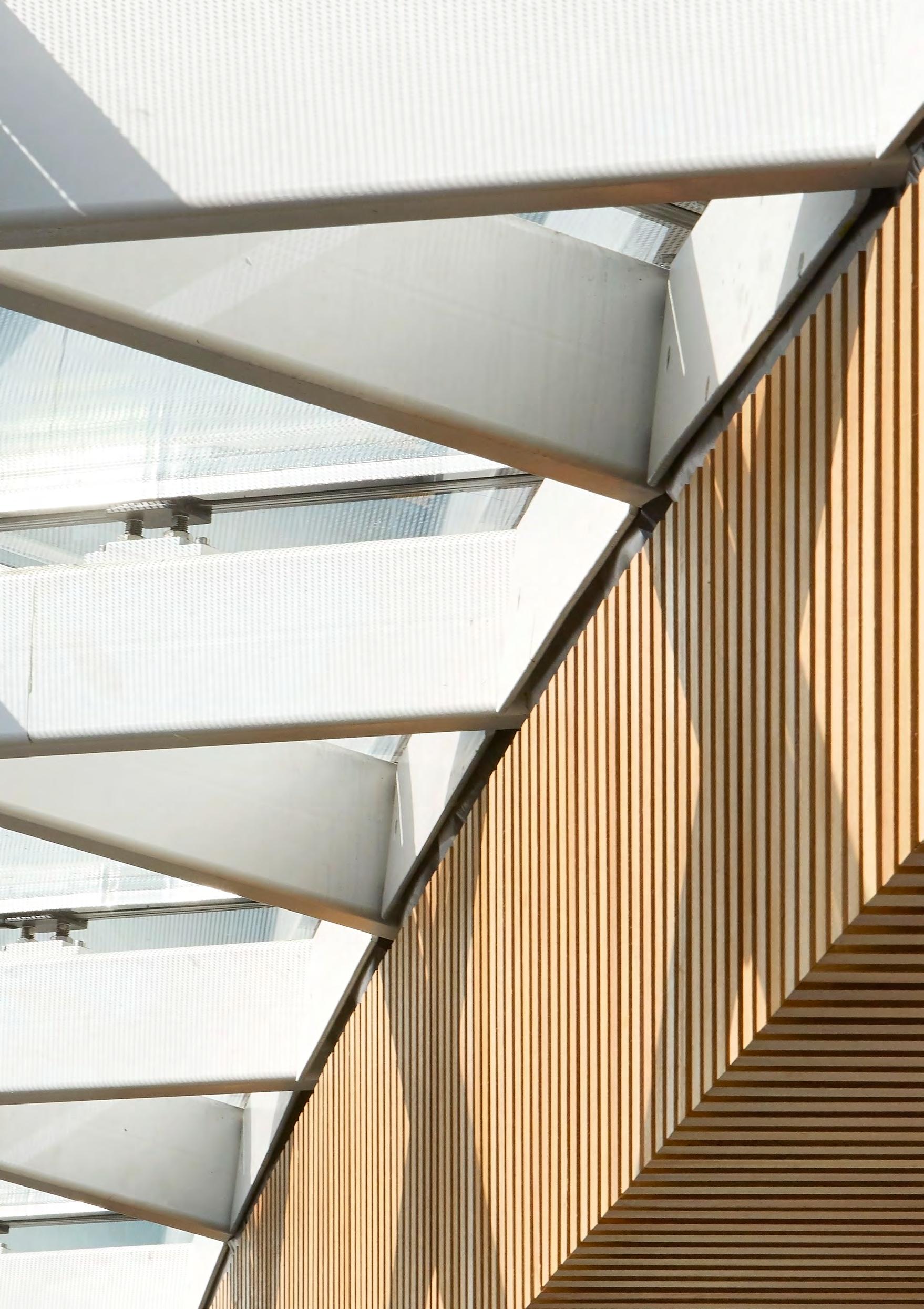

Placemaking for a Modern World
We design at every scale and at every stage in the process of placemaking, from visioning to briefing, design, delivery and operation. The places we create are distinct; social, natural, useful and beautiful — a reflection of humanity.
The practice has grown to over 1,200 people operating from a collaborative network of city studios, all creative hubs connected to the cities and regions they serve.
Our civil engineers design infrastructure which surpasses clients’ aspirations and impacts positively on the planet.
Our work across the globe spans the full range of infrastructure types, connecting places and improving quality of life: from masterplanning cities to flood risk assessments; from transport interchanges to sustainable urban realm.

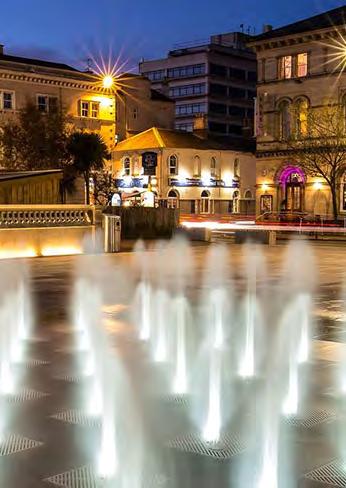
Land
We believe that early engagement is fundamental to the success of any project. Our comprehensive site appraisals identify risks and opportunities. Using digital tools, we simulate ground topography, utility connections and foundation solutions to assist our clients in assessing options. Our engineers enjoy collaborating with other professions to develop coordinated designs which are technically excellent and efficient.
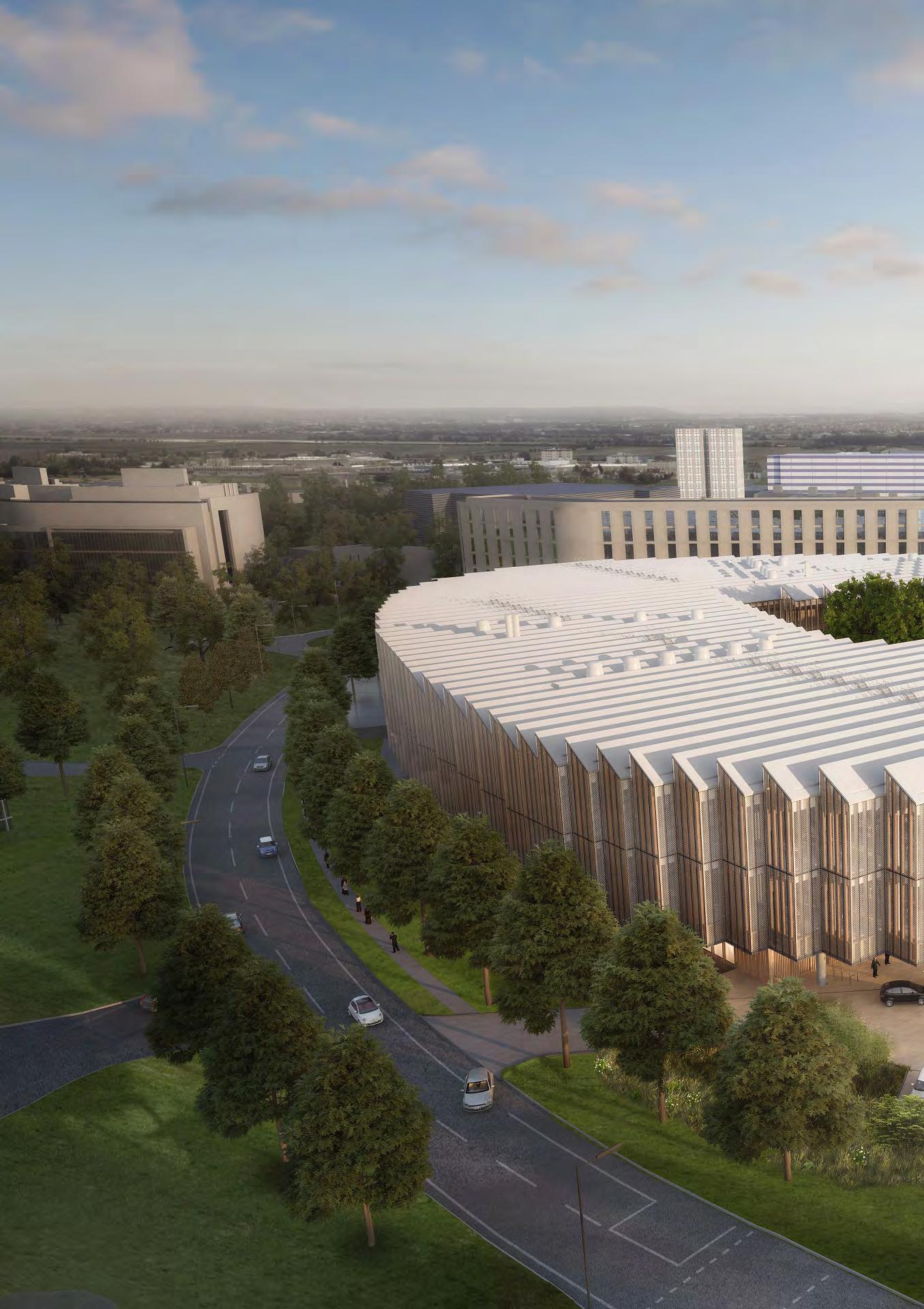
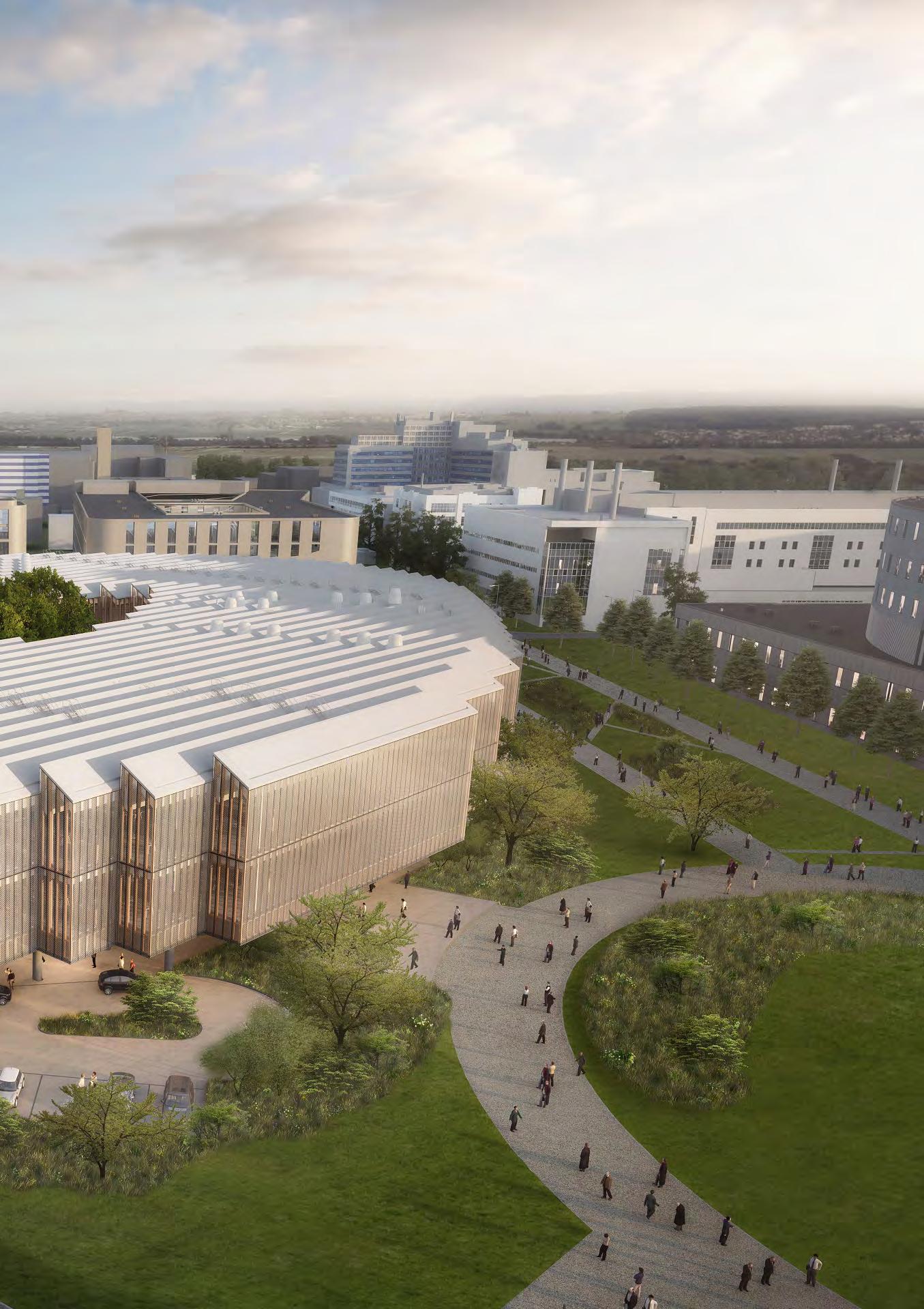
Transport
Our engineers collaborate with transport planners, urban designers and landscape architects to design for a connected future. We challenge conventional thinking, driving transformational change through inventive solutions for the movement of people and goods. Using 3D modelling we design fully integrated transport infrastructure that enhances the surrounding environment, increases safety and adapts to future demand, safeguarding our economic future.
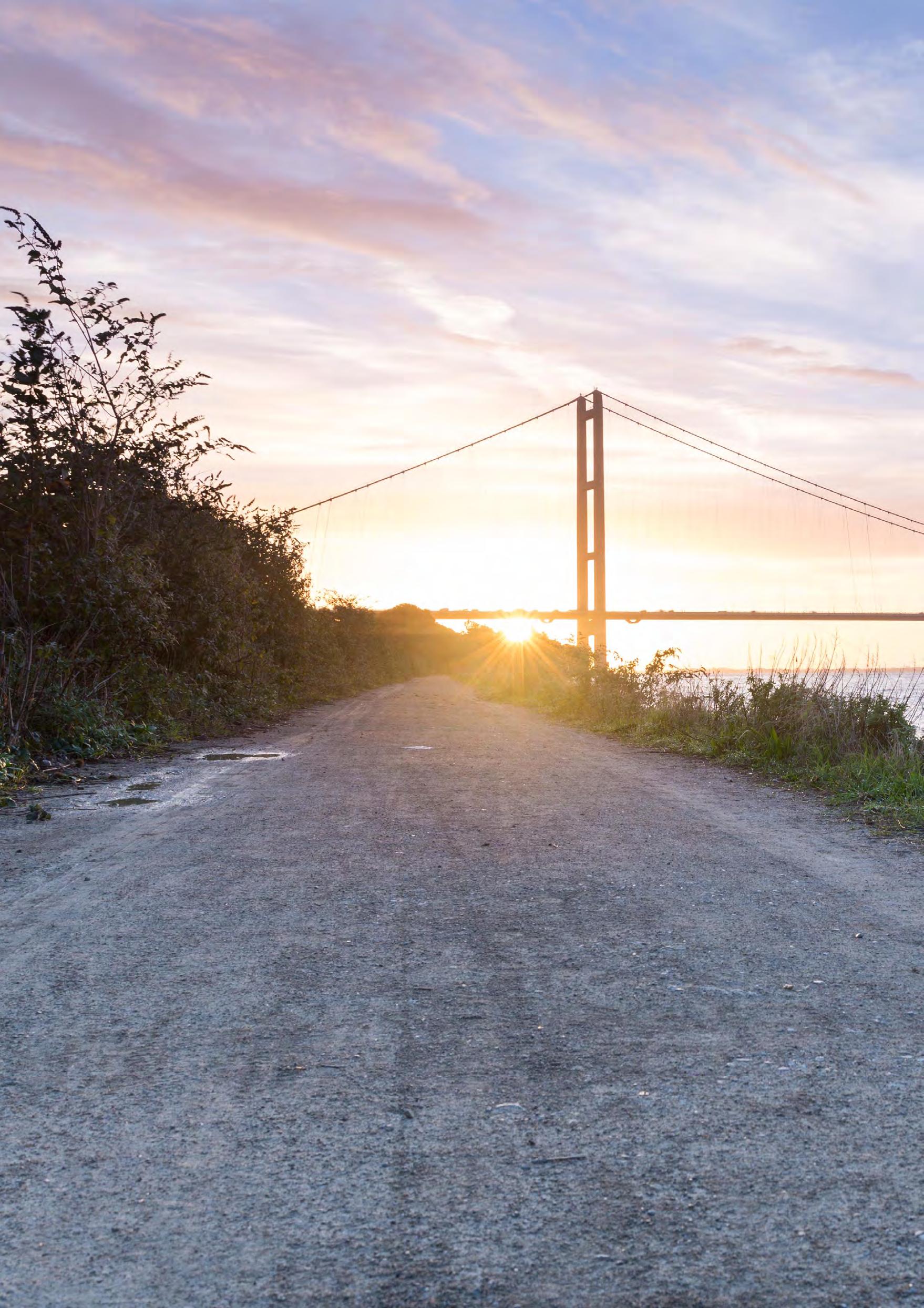
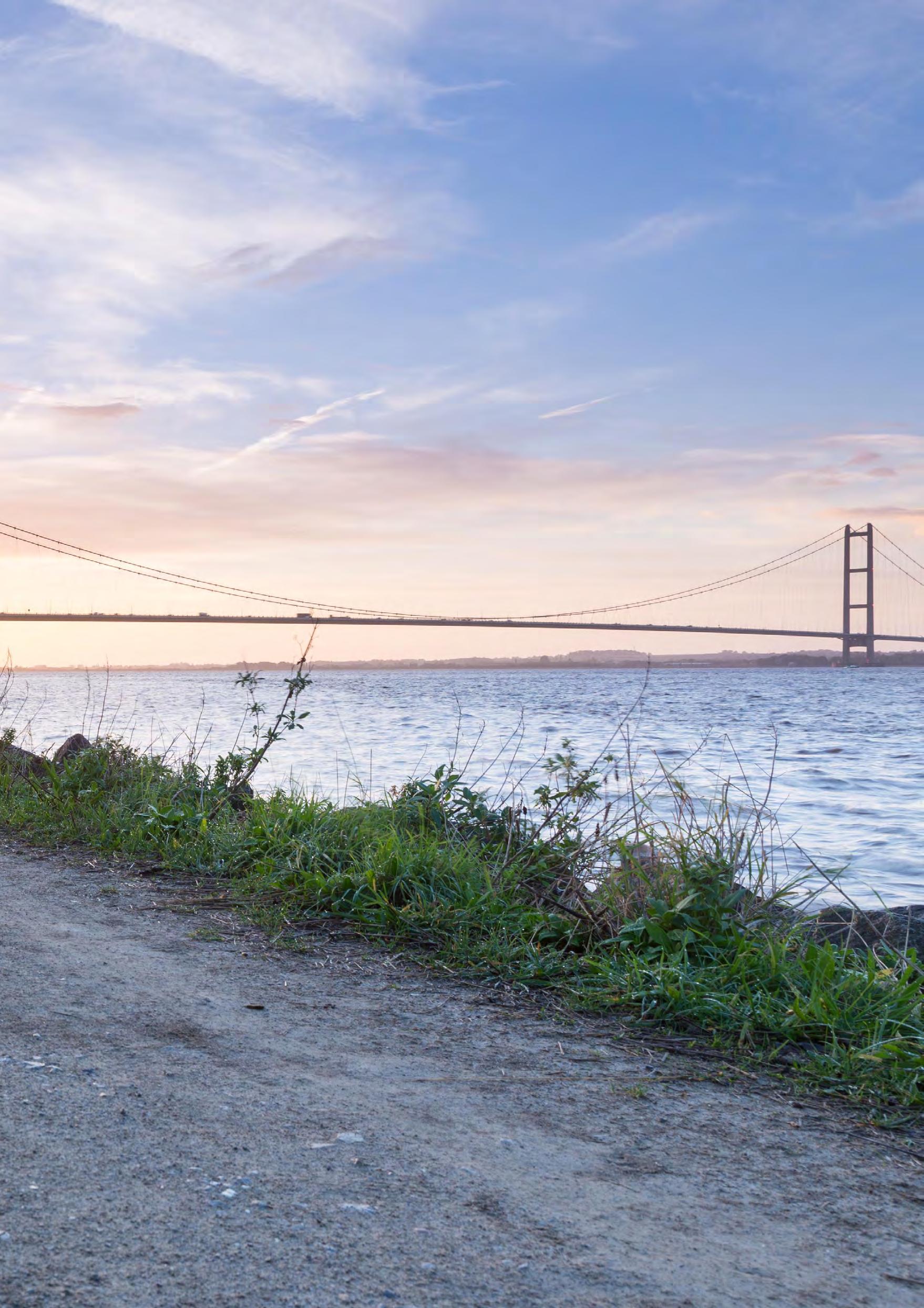
Water
Preservation and management of water resources is a top priority. Our designs respect water life cycle, aiming to collect and treat storm water and wastewater, recharge the water table and enhance biodiversity. Sustainable drainage systems, flood risk assessments and green infrastructure form an integral part of our services. We support our clients through the planning process working seamlessly with local authorities.
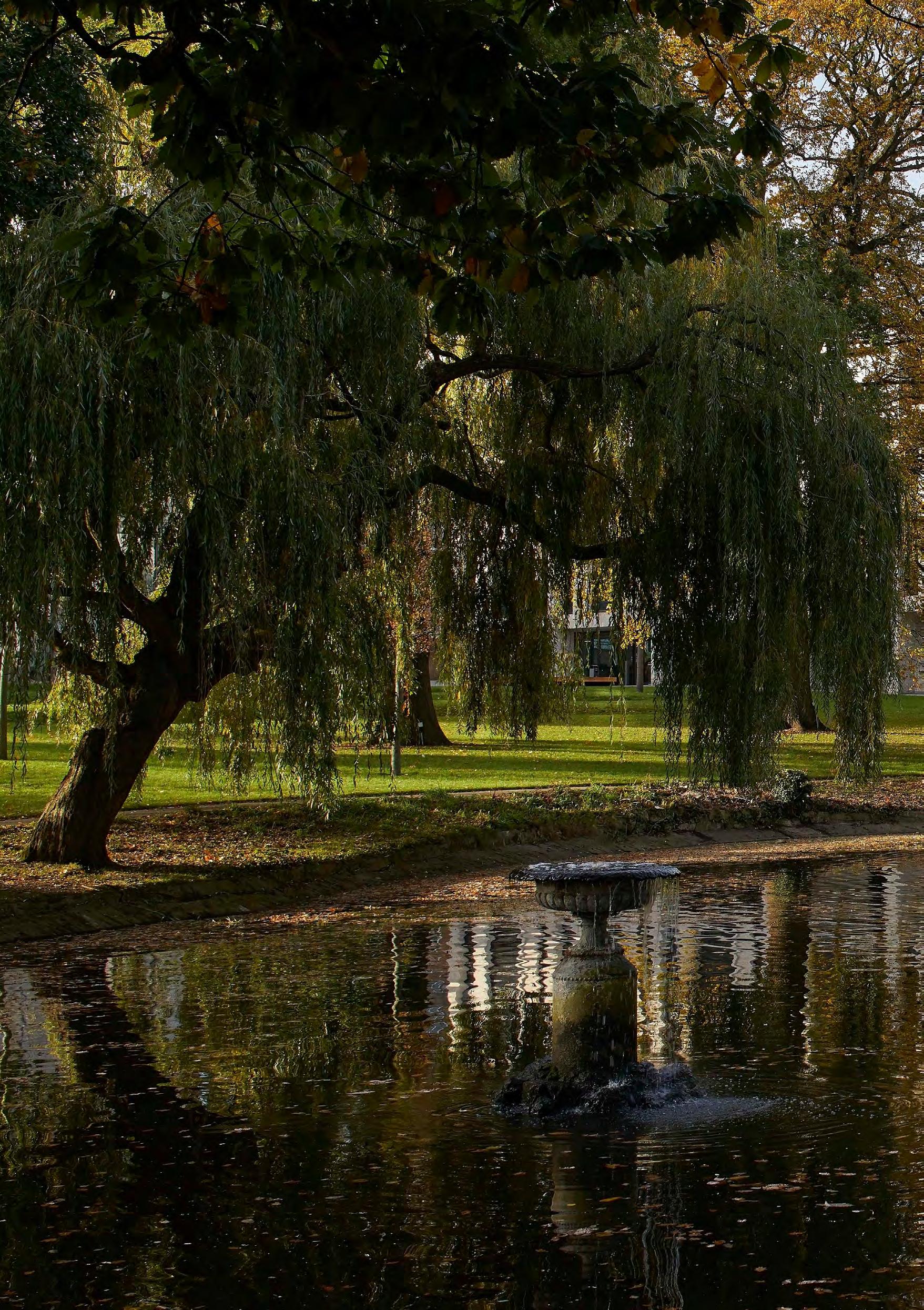
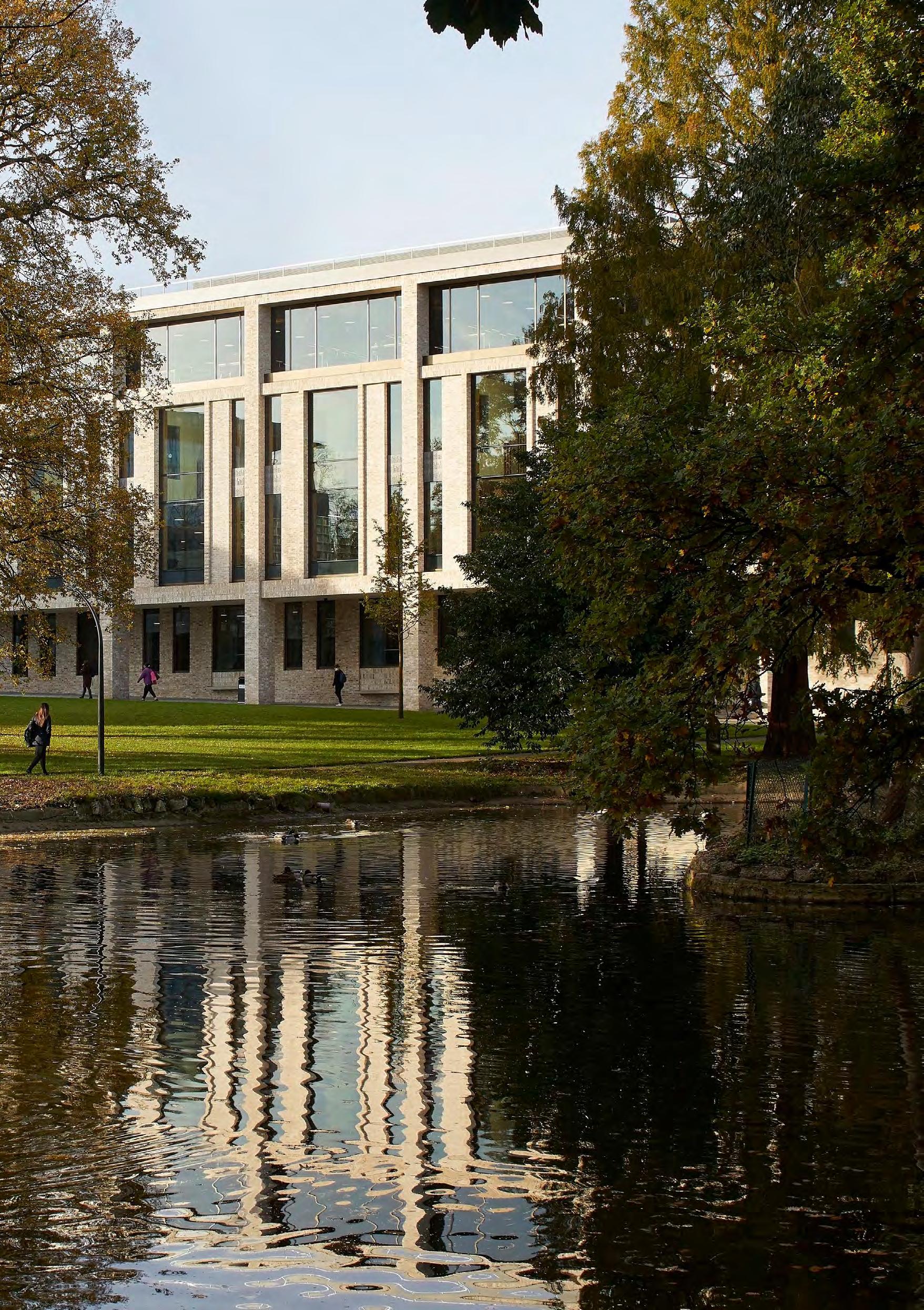
Open Spaces
We are proud of delivering imaginative and innovative parks, playgrounds, streetscapes and public spaces. We shape our designs around people, paying particular attention to vulnerable users and those with mobility issues. By engaging with communities and statutory bodies, we ensure that our engineering solutions encourage pedestrian movement, accommodate cyclists and increase road safety, all essential to health and wellbeing.
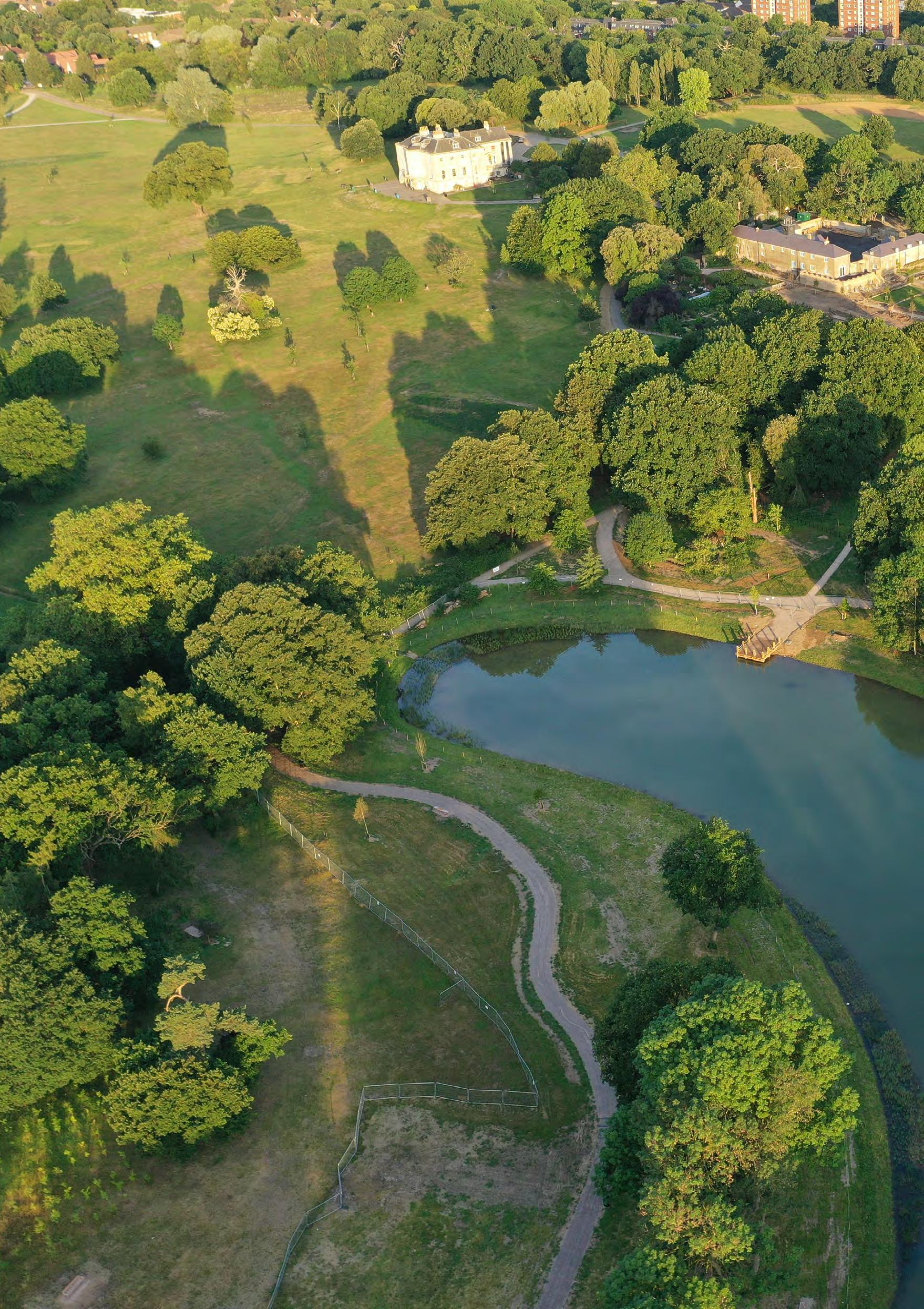
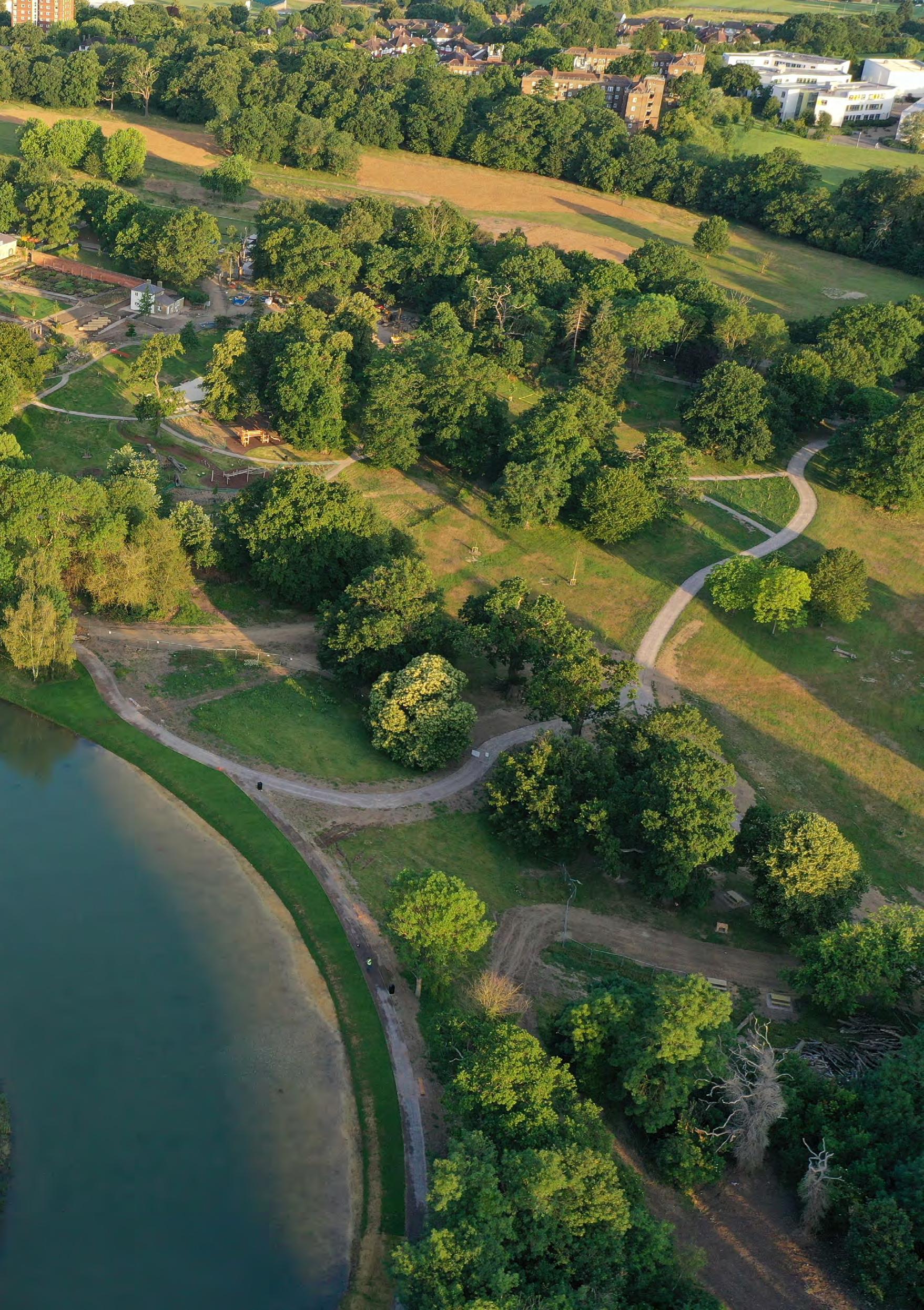
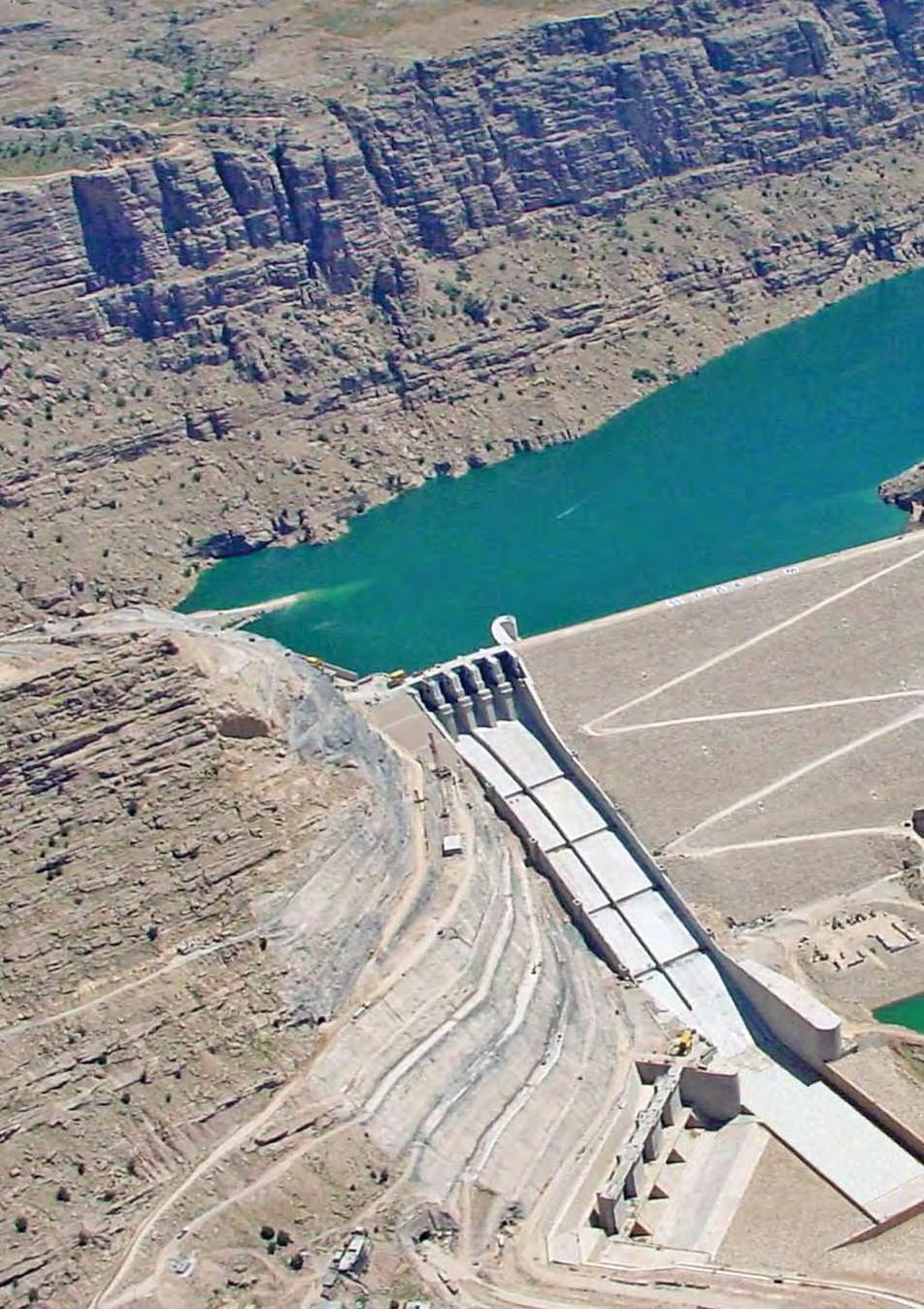
Global Collaboration
BDP is partnered with Japan’s leading engineering practice Nippon Koei to offer a unique combination of creative and technical skills with genuine international reach. Sharing a philosophy of design synthesis and improved community impact, the alliance forms a strong basis for providing integrated solutions to global urban challenges in social development and infrastructure.
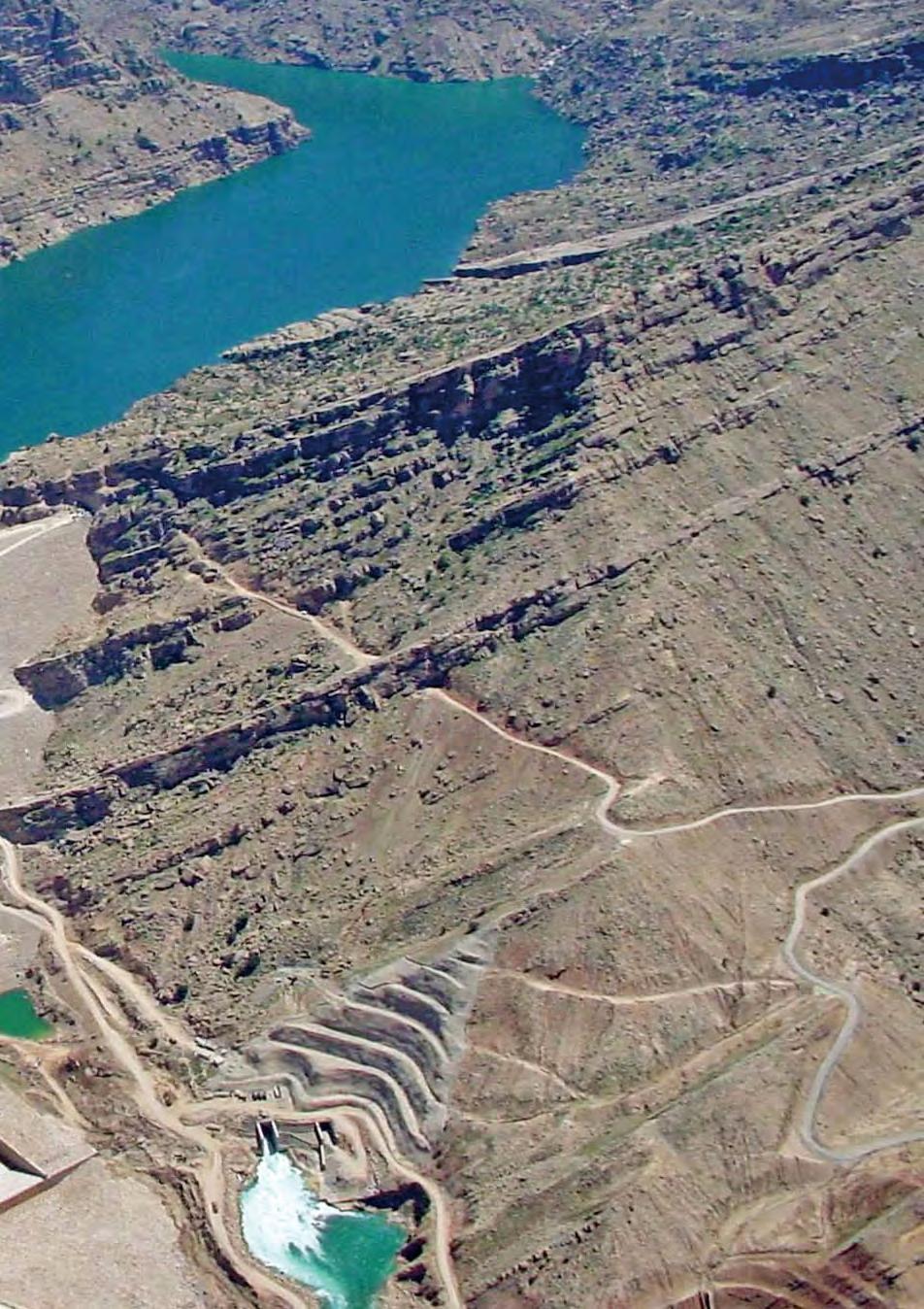
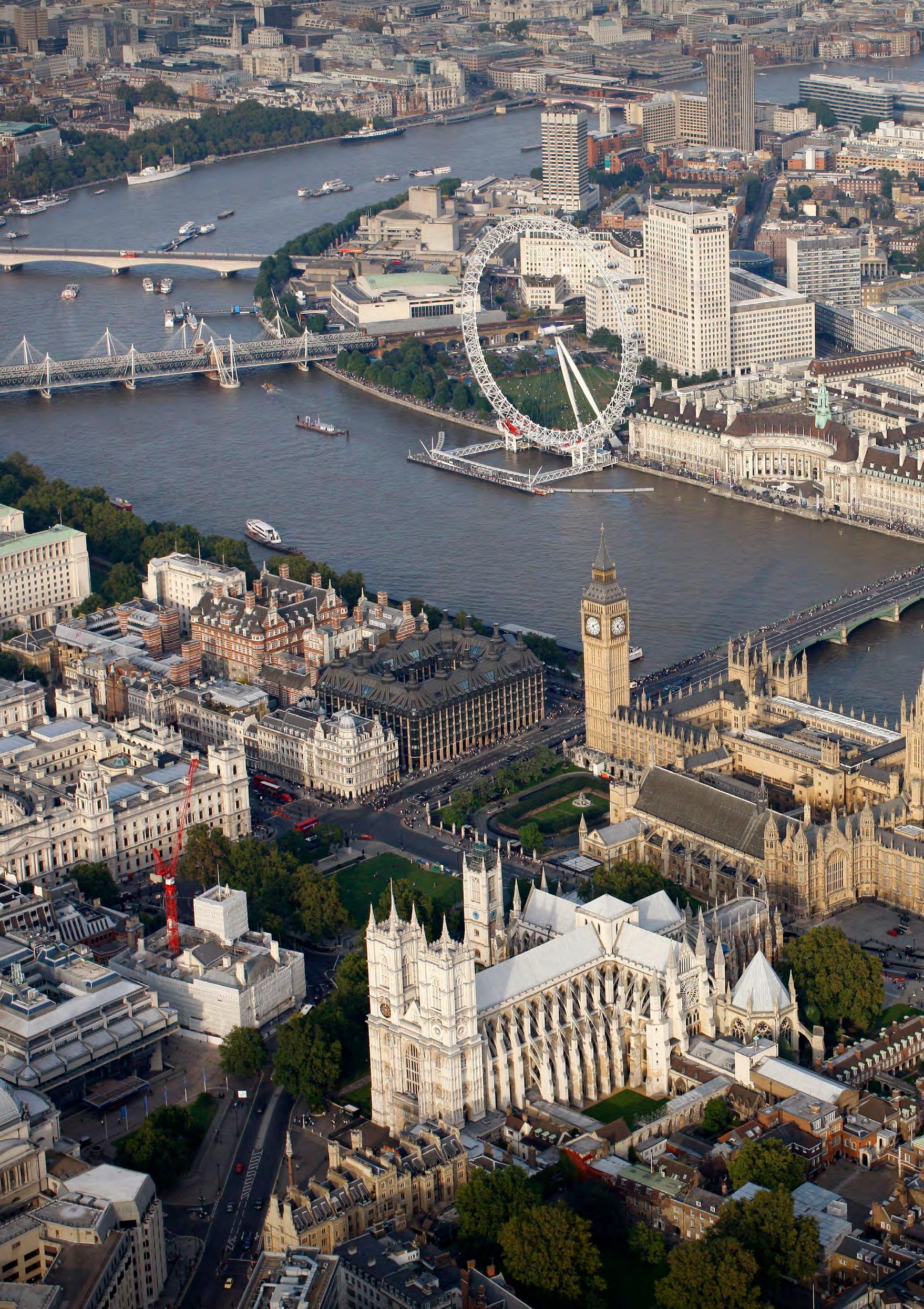
Palace of Westminster
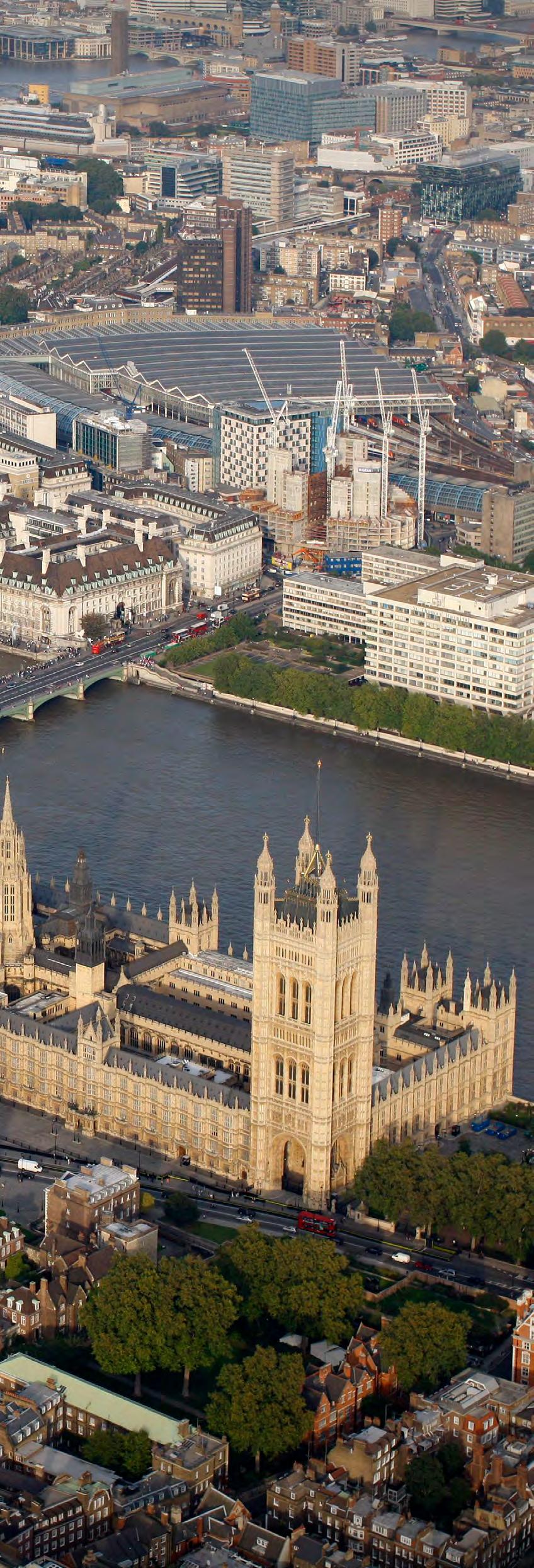
Location
London, UK
Client Strategic Estates
The restoration and renewal of the Palace of Westminster will ensure the safe and secure future of the Grade I listed building within a UNESCO World Heritage Site. The civil engineering team is developing a strategy to address years of neglect and to design for future condition. Research is underway to predict the impact of climate change on flood levels, looking at various scenarios for the next 150 years, the repair and replacement of below ground drainage and the connections to existing infrastructure including Bazalgette’s Victorian sewerage system.
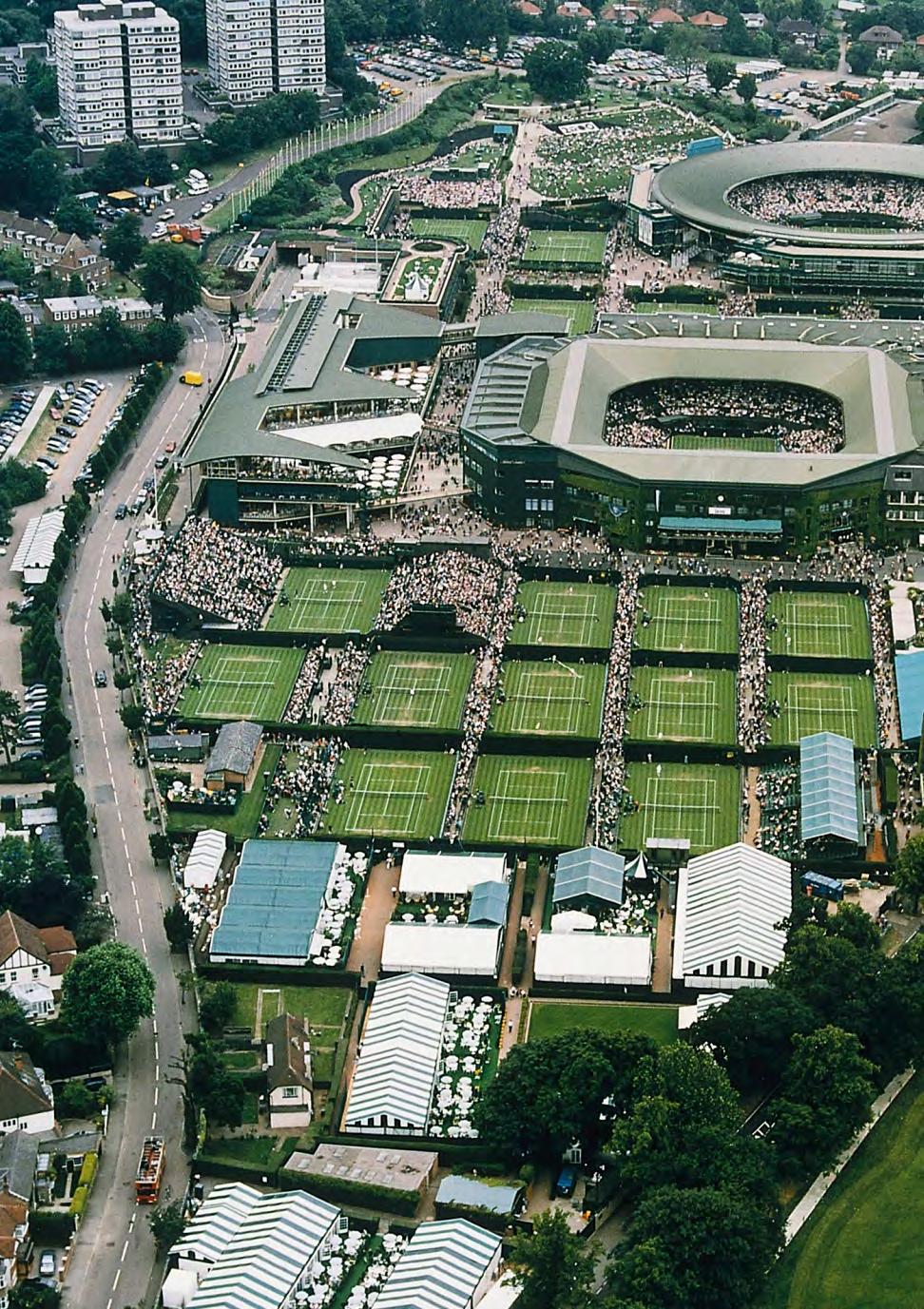
All England Lawn Tennis and Croquet Club, Wimbledon
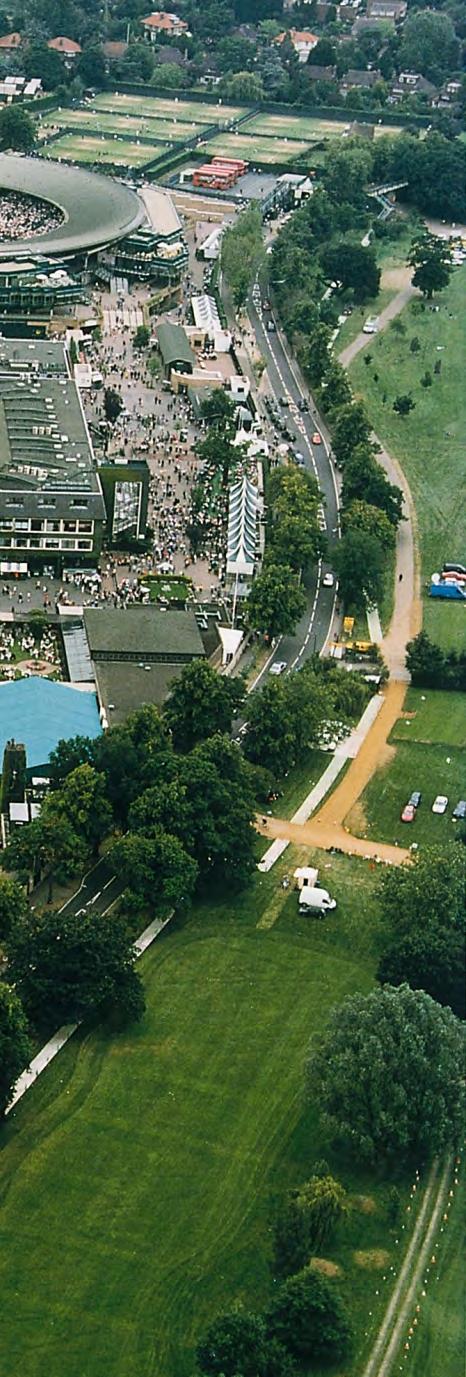
Location
London, UK
Client
All England Lawn Tennis and Croquet Club
Completion
2001
Wimbledon is one of the world’s most iconic sporting events. Our interdisciplinary design team created a new No 1 Court, a permanent Broadcast Centre, a tunnel linking Church Road with Somerset Road and two new grass courts. This was achieved through several innovative civil engineering features, including the two lane tunnel for VIP access using both cut and cover and top down construction techniques, and the semi-underground Broadcast Centre. We worked with the landscape team to create retaining structures for the formation of the renowned Murray Mound for big screen viewing together with associated planting and water features.
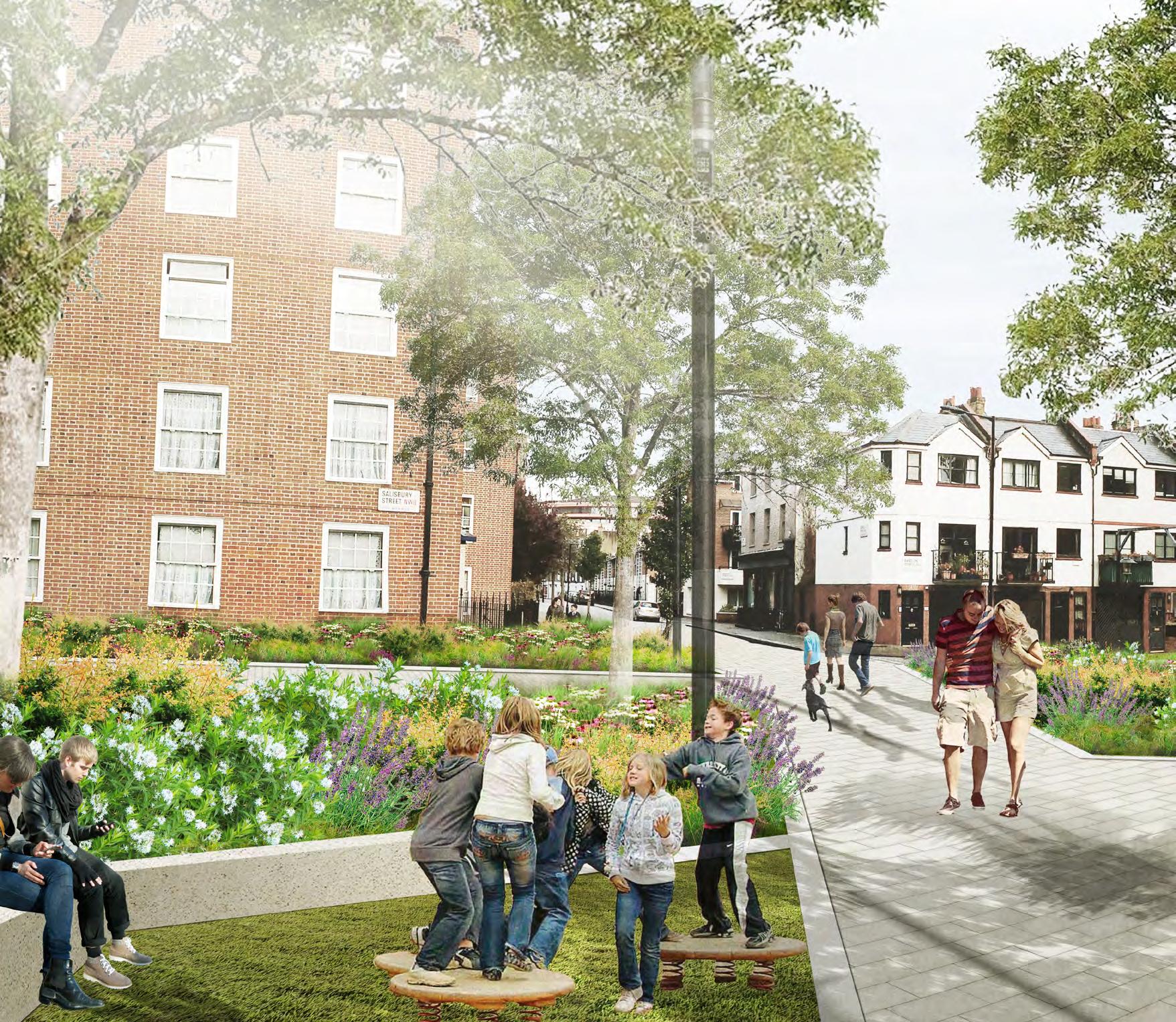
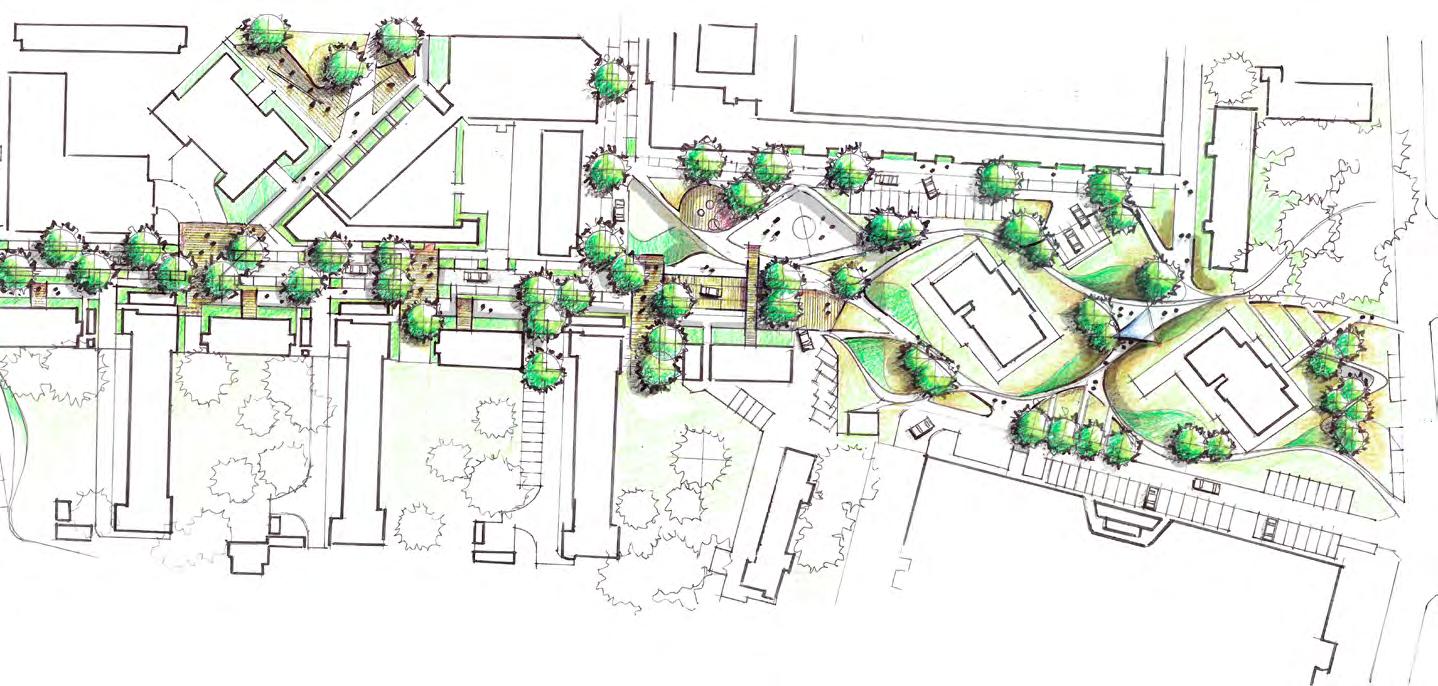
Green Spine
Location
London, UK
Client Westminster City Council
Cost £3m
Completion
2021
This is an ambitious plan to regenerate residential areas of Westminster by creating a green pedestrian and cycle friendly corridor, with a series of safe, accessible, high quality green spaces. SuDs will generate increased biodiversity and improved amenities. Planting locations have been identified to reduce surface water run-off and manage constraints from existing services such as parking, waste collection and delivery access.
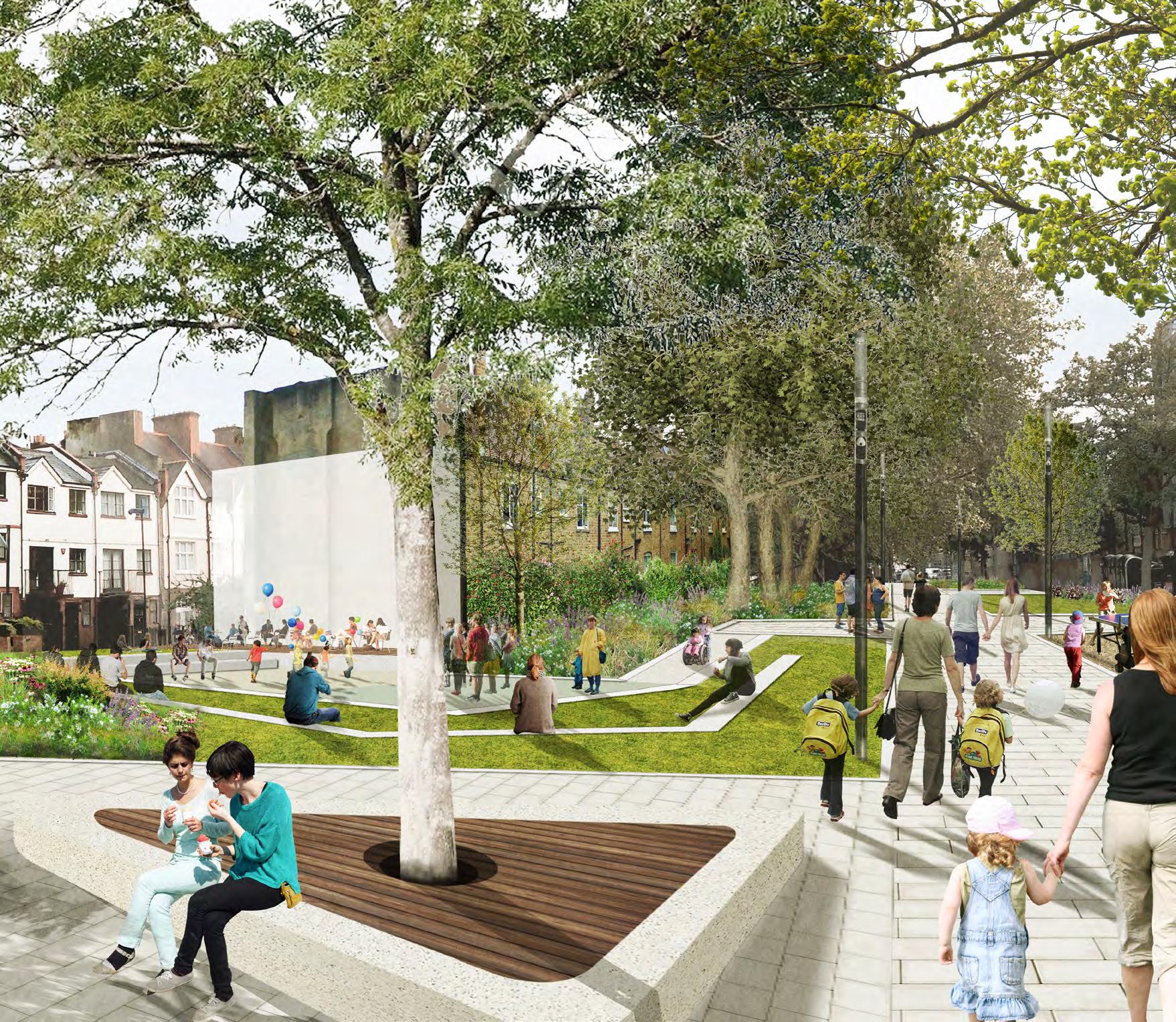
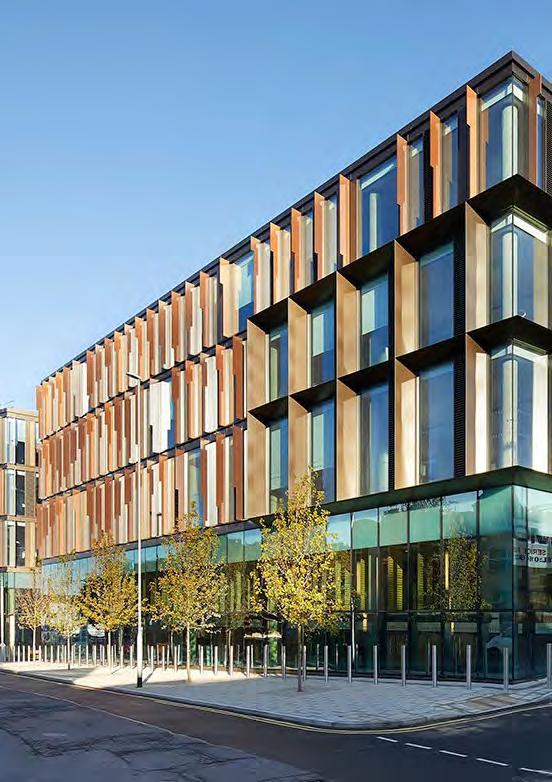
One Angel Square
Location
Northampton, UK
Client
Northamptonshire
City Council
Cost
£40m
Completion
2017
This award-winning new BREEAM Excellent headquarters consolidates offices from 12 separate properties. We tackled complex remediation on the city centre brownfield site dating back to the 13th century. Three vacant buildings were demolished and 3,500m3 of concrete obstructions removed. A contiguous piled wall was installed to retain the perimeter of the sloping site to allow for the attenuation tanks to be incorporated into the step, reducing the need to bury them in deep excavations.
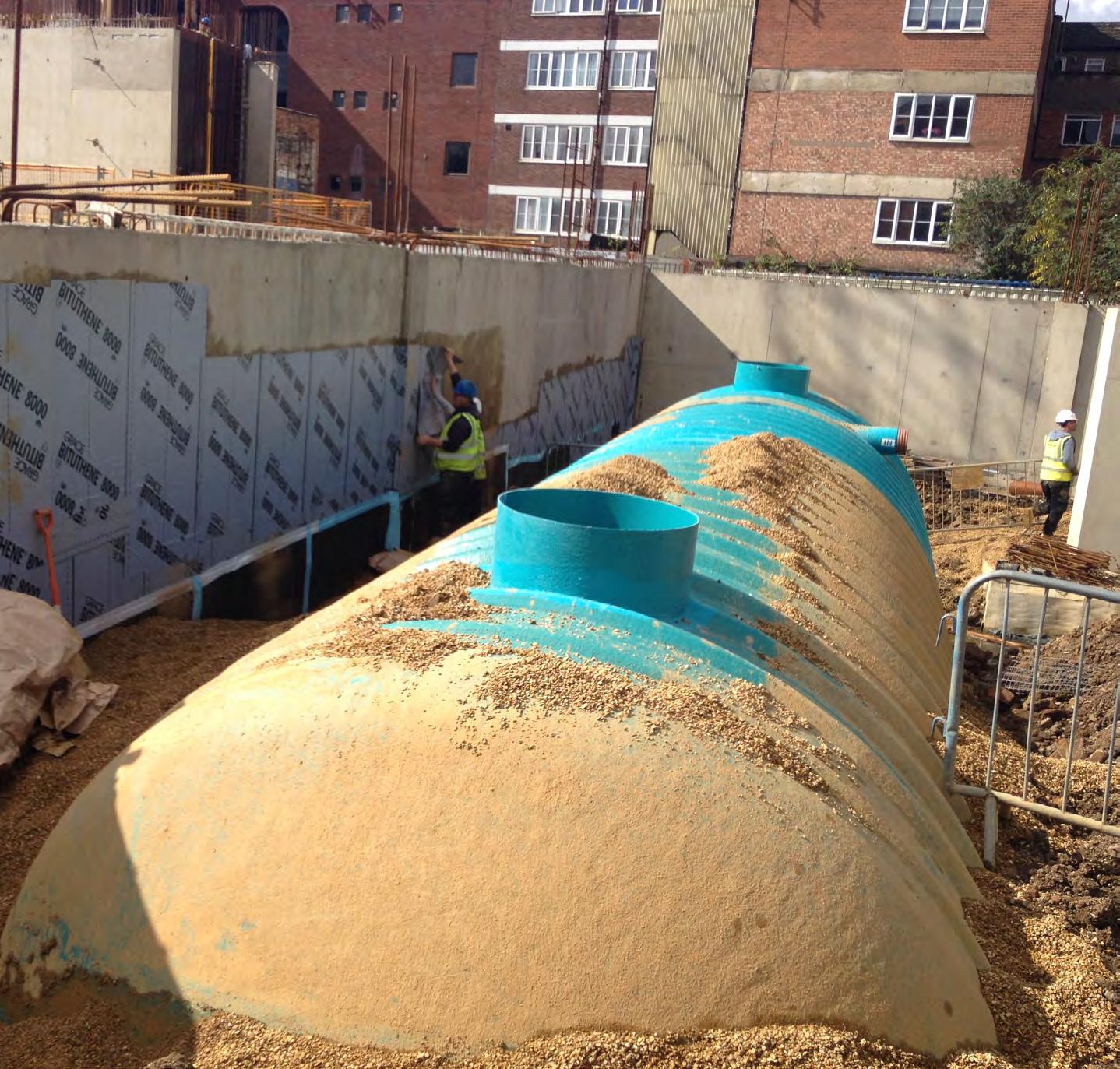

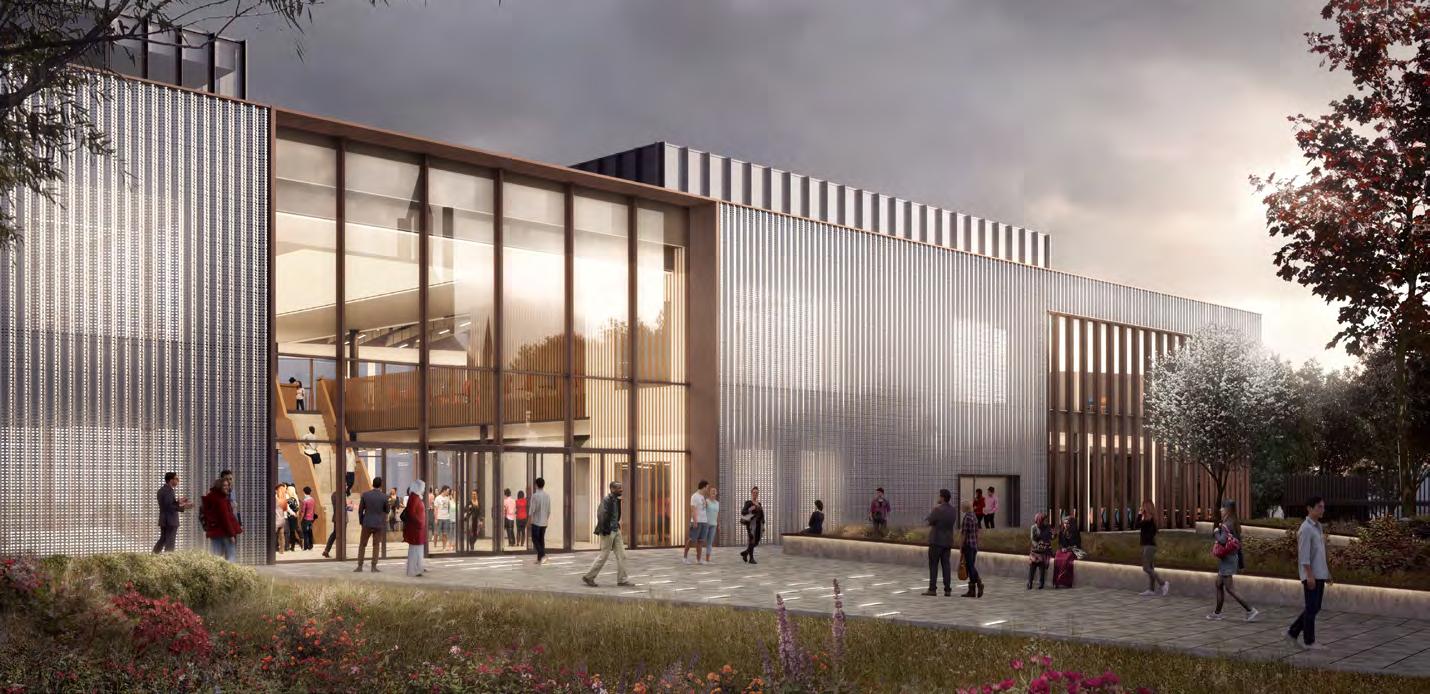
University of Central Lancashire Student Centre
Location
Preston, UK
Client University of Central Lancashire (UCLan)
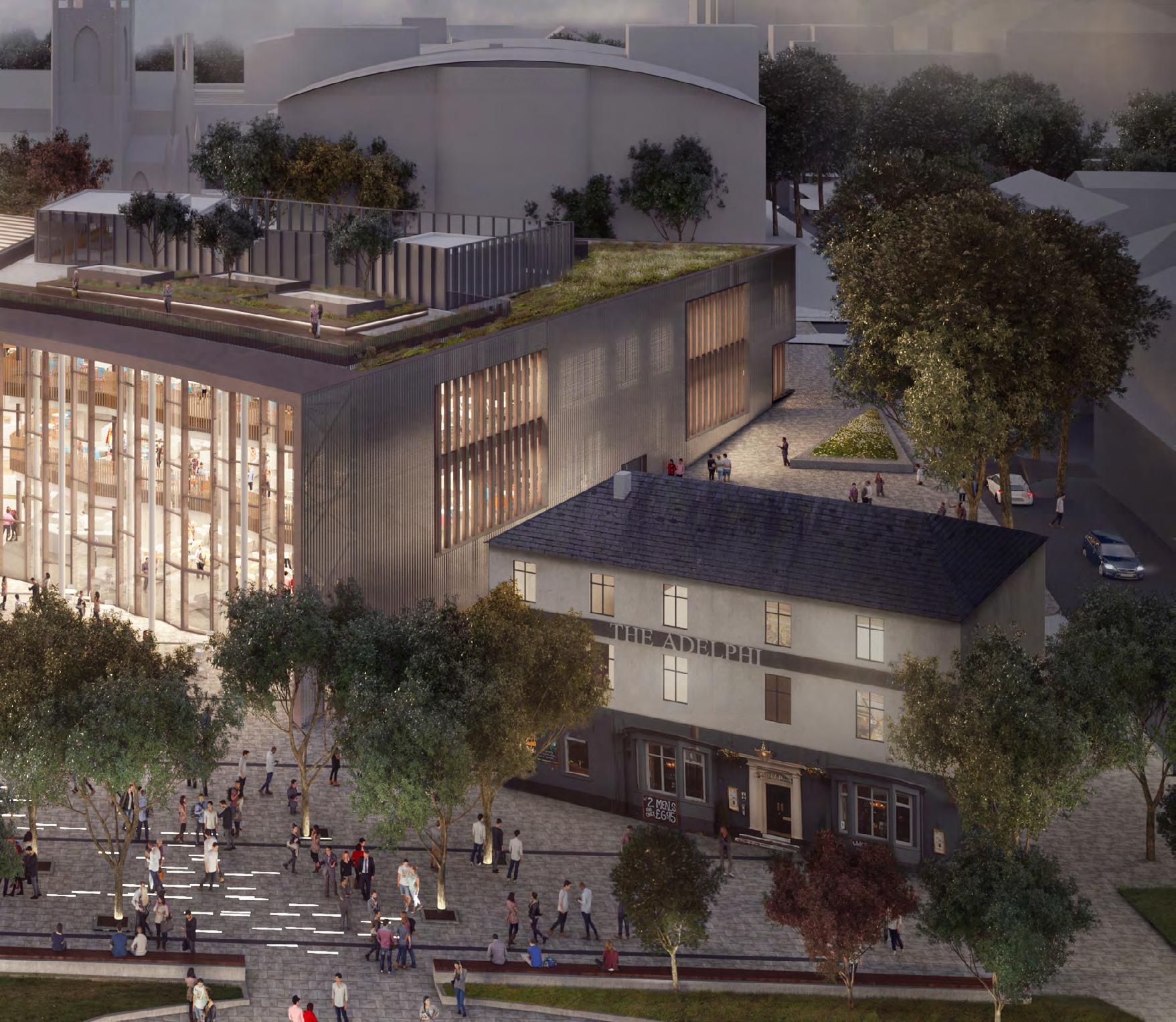
Cost £94m
Completion
2020
The new square and student centre draw the city and the university together, generating a new focus for the Adelphi Quarter. Using micro-drainage calculations to establish peak run-off, our engineers designed an independent drainage network which reduced discharge volumes, with attenuation storage close to source. Enabling works include the reconfiguration of the Adelphi roundabout and surrounding highways.
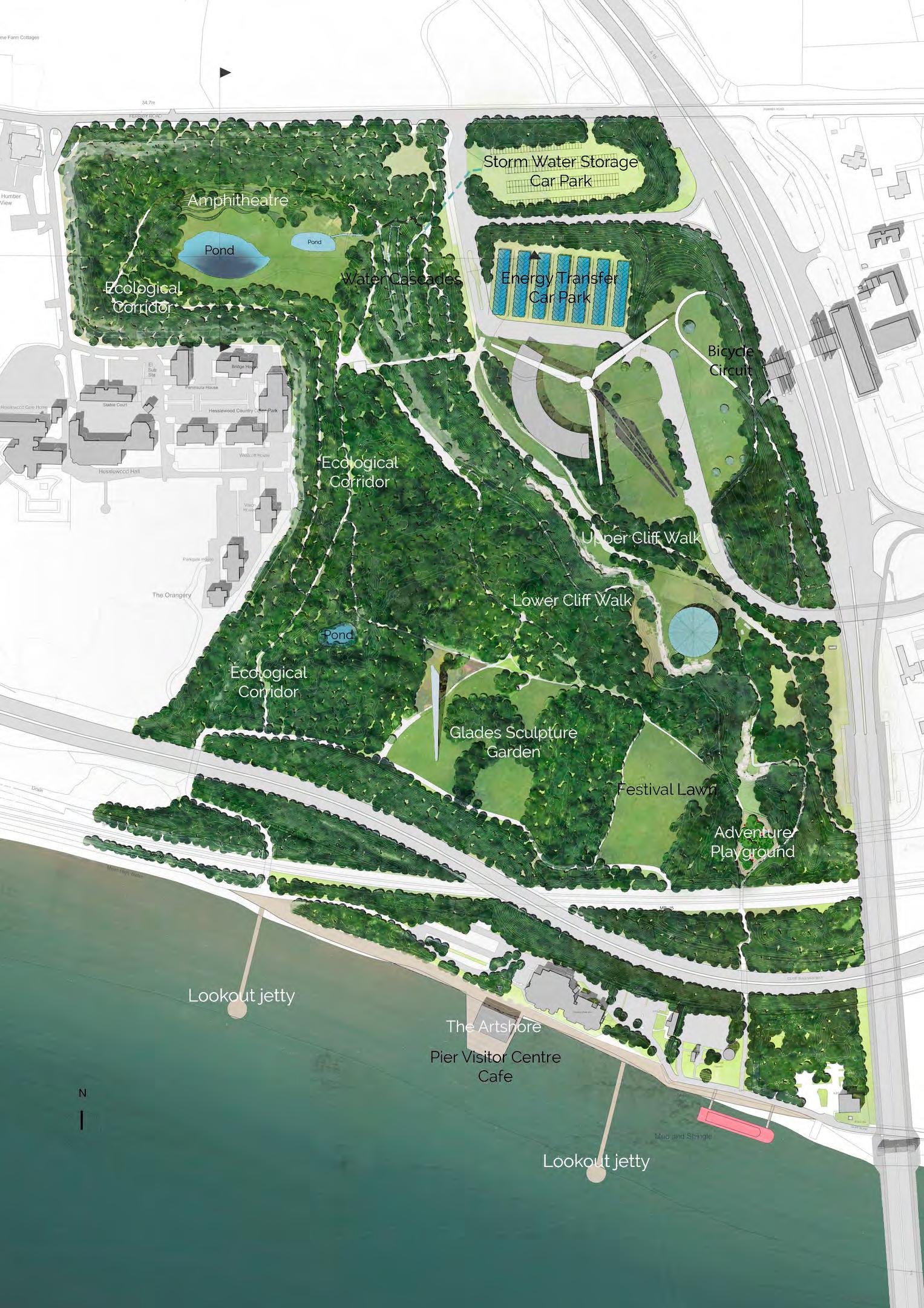
Humber Bridge Masterplan
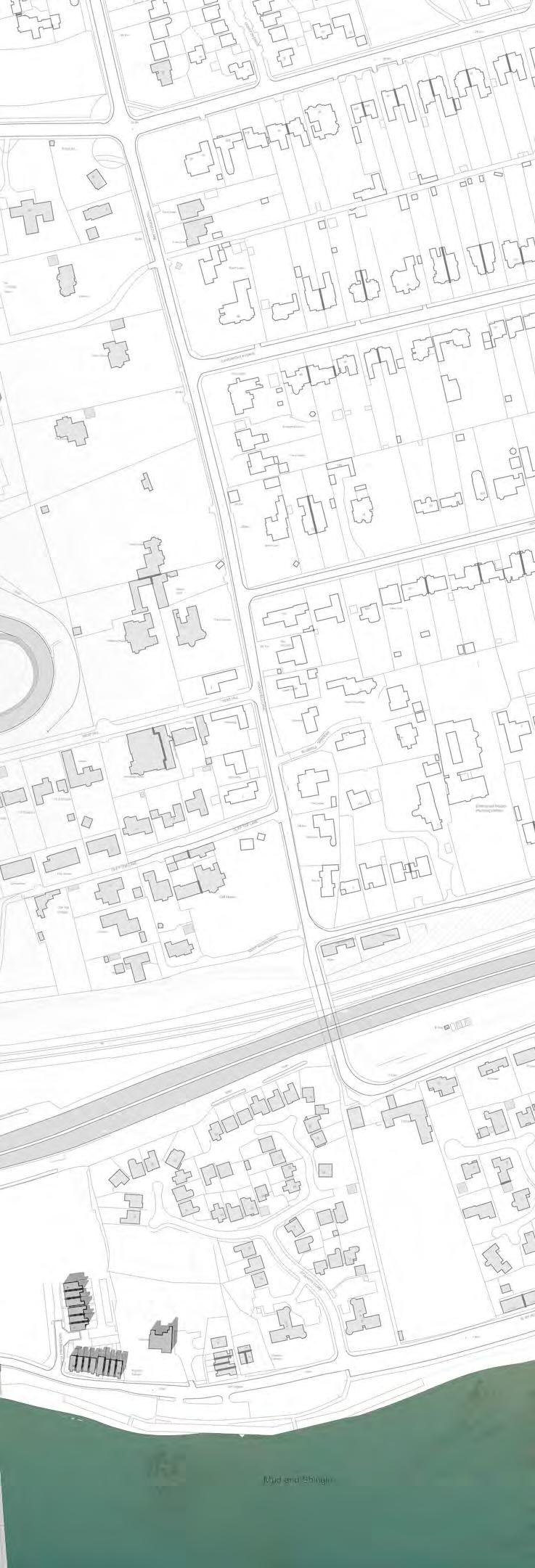
Location
Yorkshire, UK
Client
Humber Bridge Board
Completion
2028
Building on the success of Hull’s City of Culture programme in 2017 and the continued growth of the renewable energy sector, a strategic masterplan was developed to stimulate economic and social development in the region using the iconic Humber Bridge as the catalyst. The civil engineering team helped identify key conditions and constraints and advised on transport infrastructure, flood mitigation and surface water management strategy.
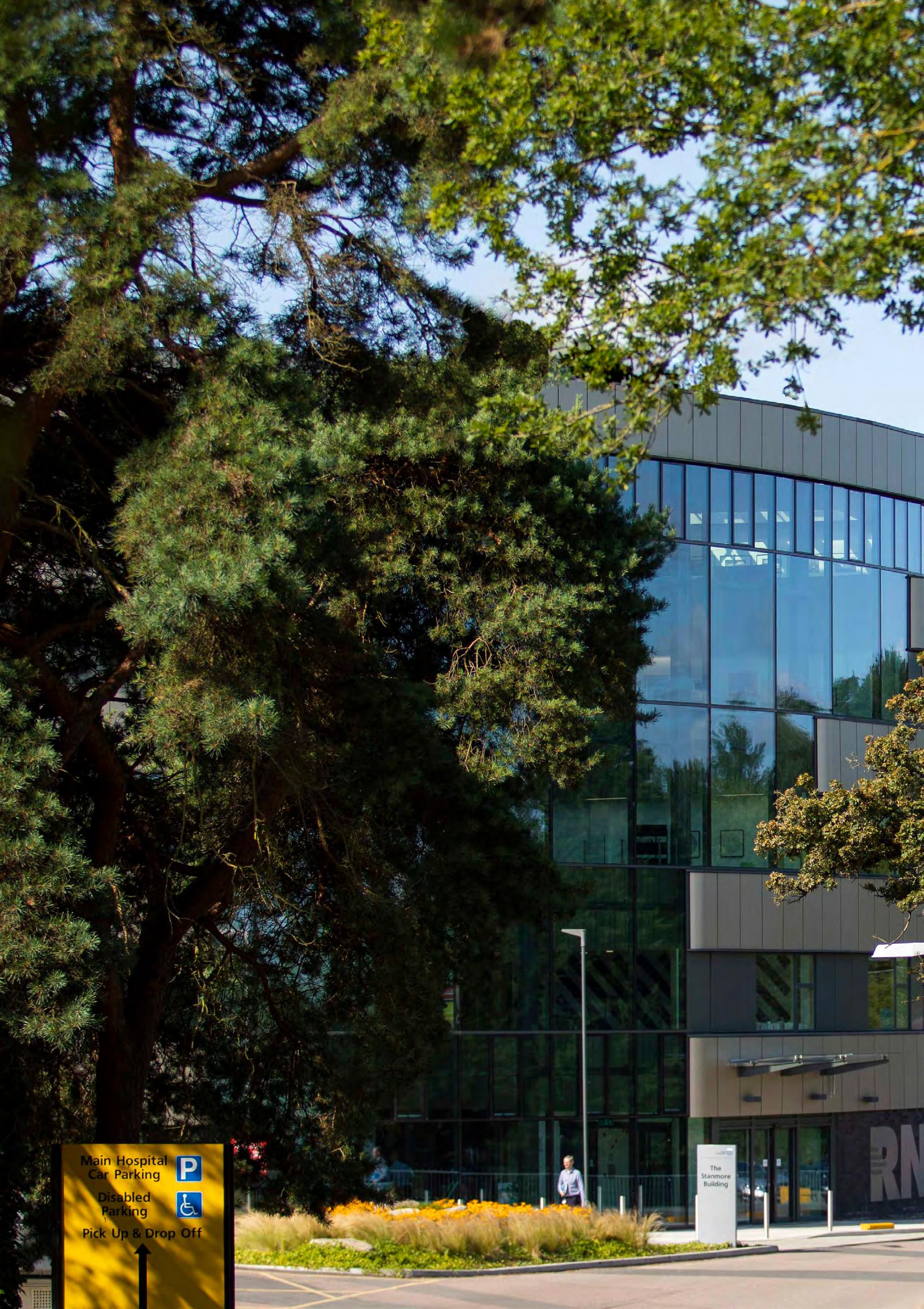
The Stanmore Building
Location London, UK
Client
Royal National Orthopaedic Hospital
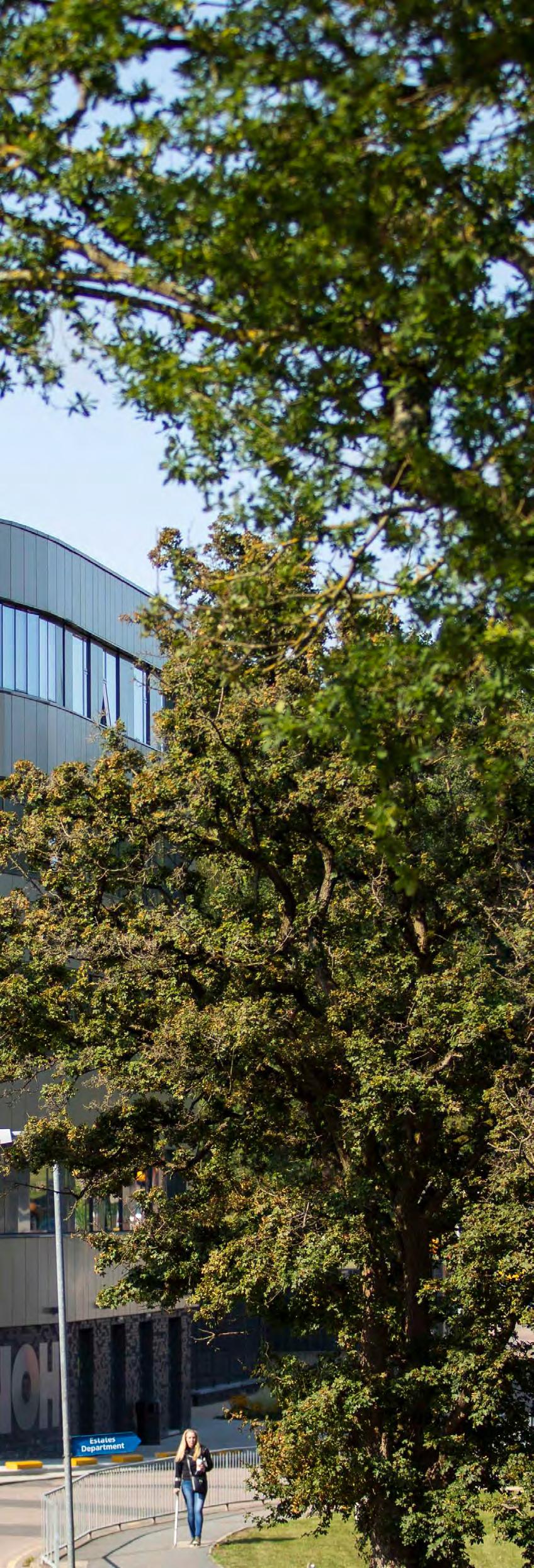
NHS Trust
Cost £50m
Completion 2019
A transformational new healthcare building at the world-leading specialist orthopaedic hospital replaces many of the existing buildings which dated back to before WWII. The site, a combination of green and brownfield land surrounded by active hospital buildings and roads, was subjected to extensive infrastructure works. The team used cut and fill modelling to reduce the export of soils, developed a drainage strategy including SuDS and designed a new access road to the existing outpatient care unit.
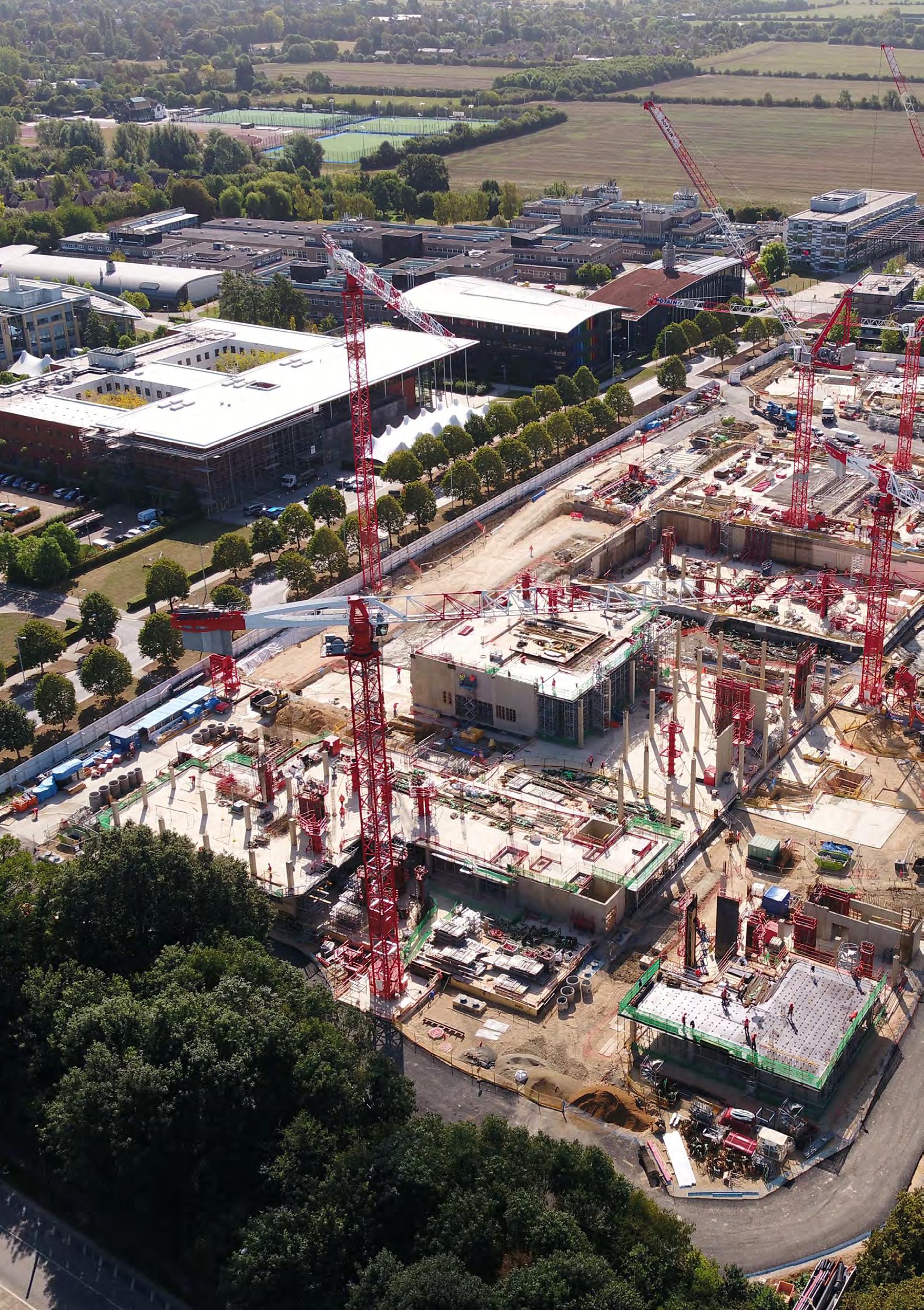
Cavendish III and Shared Facilities Hub
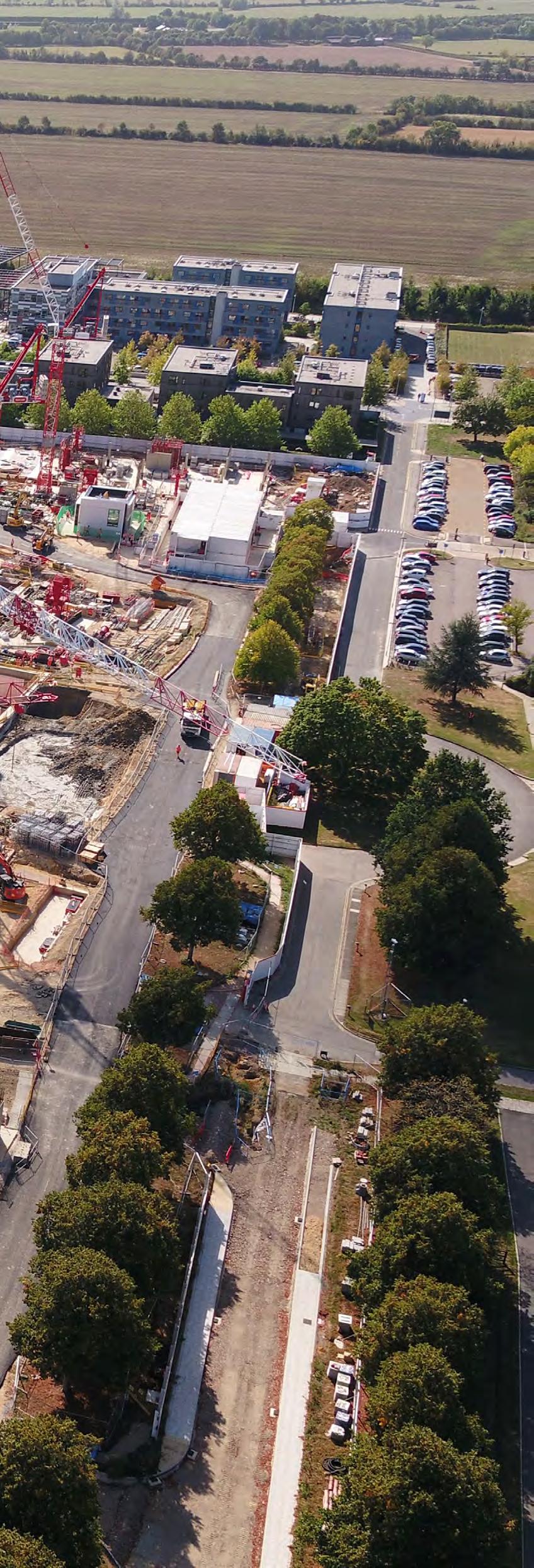
Location
Cambridge, UK
Client Bouygues for University of Cambridge
Cost £300m
Completion
2021
Cavendish III will provide a new state-of-theart home for world-leading physics research, integrating laboratories with a shared facilities hub for scientific collaboration. A network of infrastructure for the site enabling works was developed with a 3D model to coordinate external services, landscape and building structures. We engineered SuDS fully integrated with the landscape. Extreme restrictions on vibration levels required specialist drainage solutions.
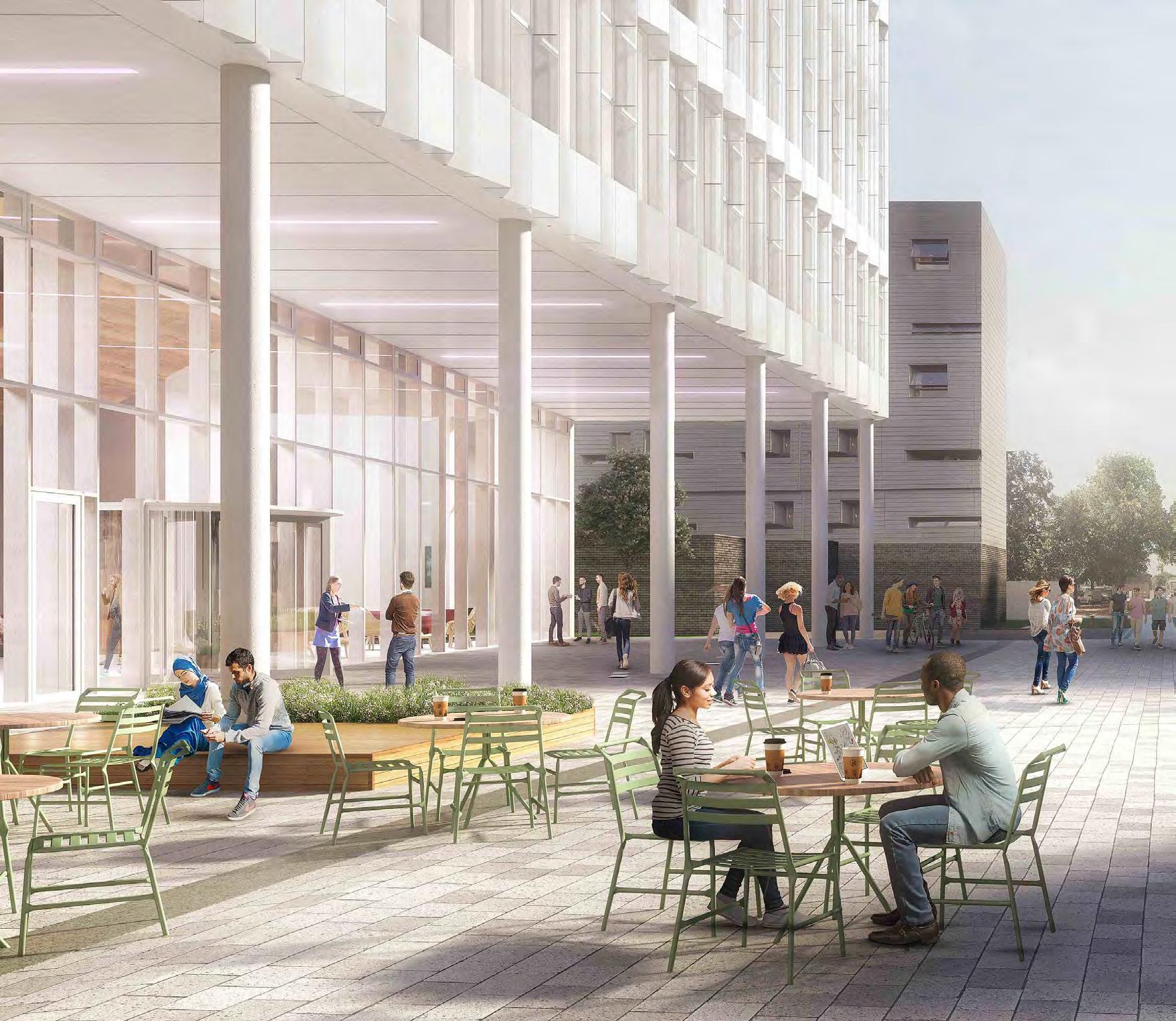
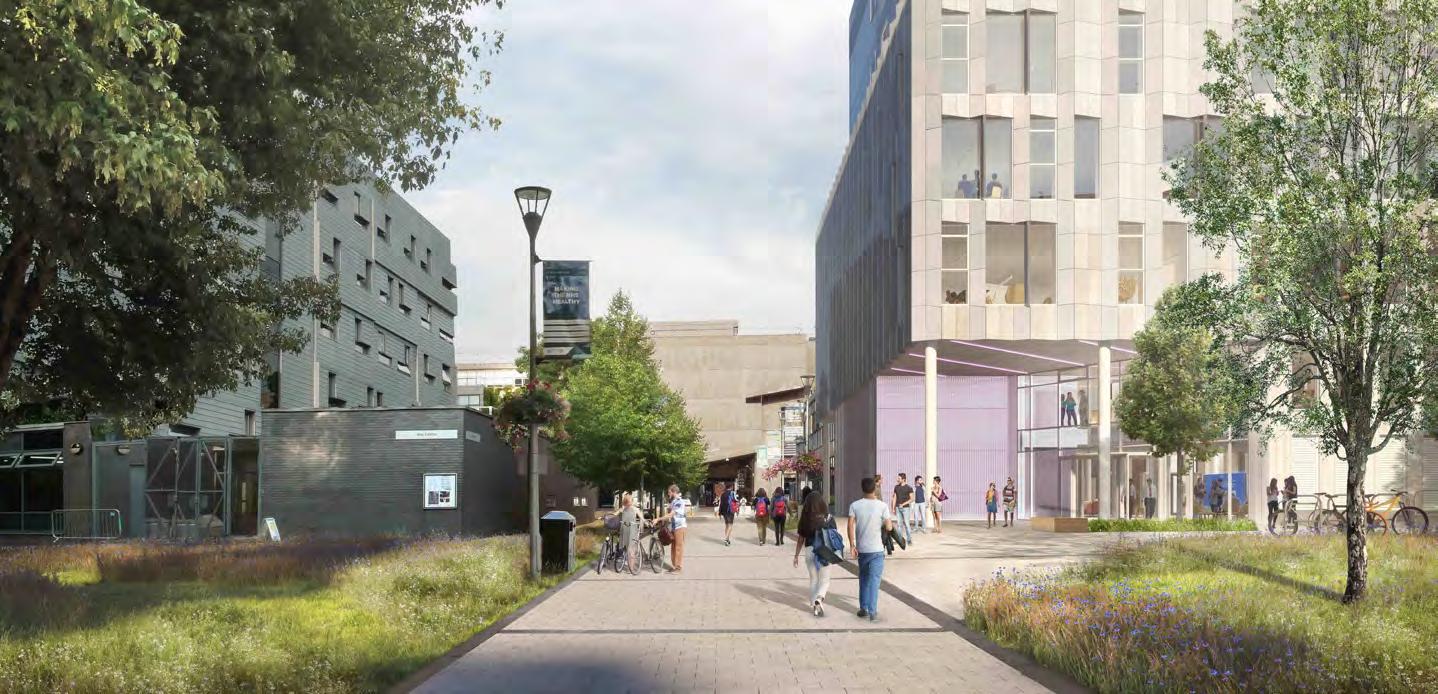
Learning and Teaching Centre, Brunel University
Location
London, UK
Client Brunel University
Cost
£50m
Completion 2021
The new building forms the eastern edge of the quadrangle in an area of medium probability of flooding. Our site-specific flood risk assessment demonstrated that the development will reduce flood risk and be safe for its lifetime. Civil engineering works include a below ground surface water attenuation tank, bio-retention areas and a green roof as well as the provision of SuDs integrated with the landscape to deal with very restrictive discharge rate.
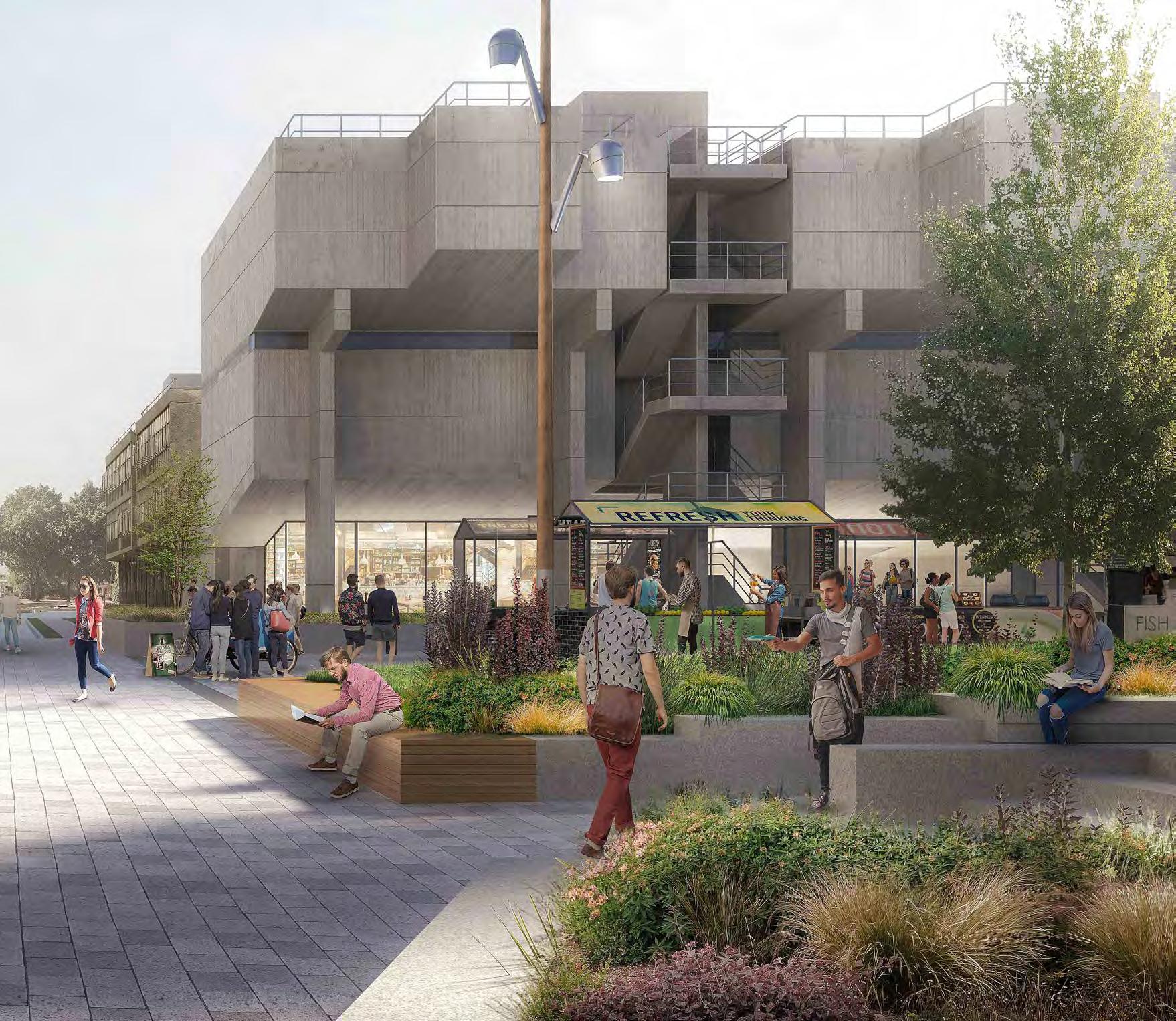
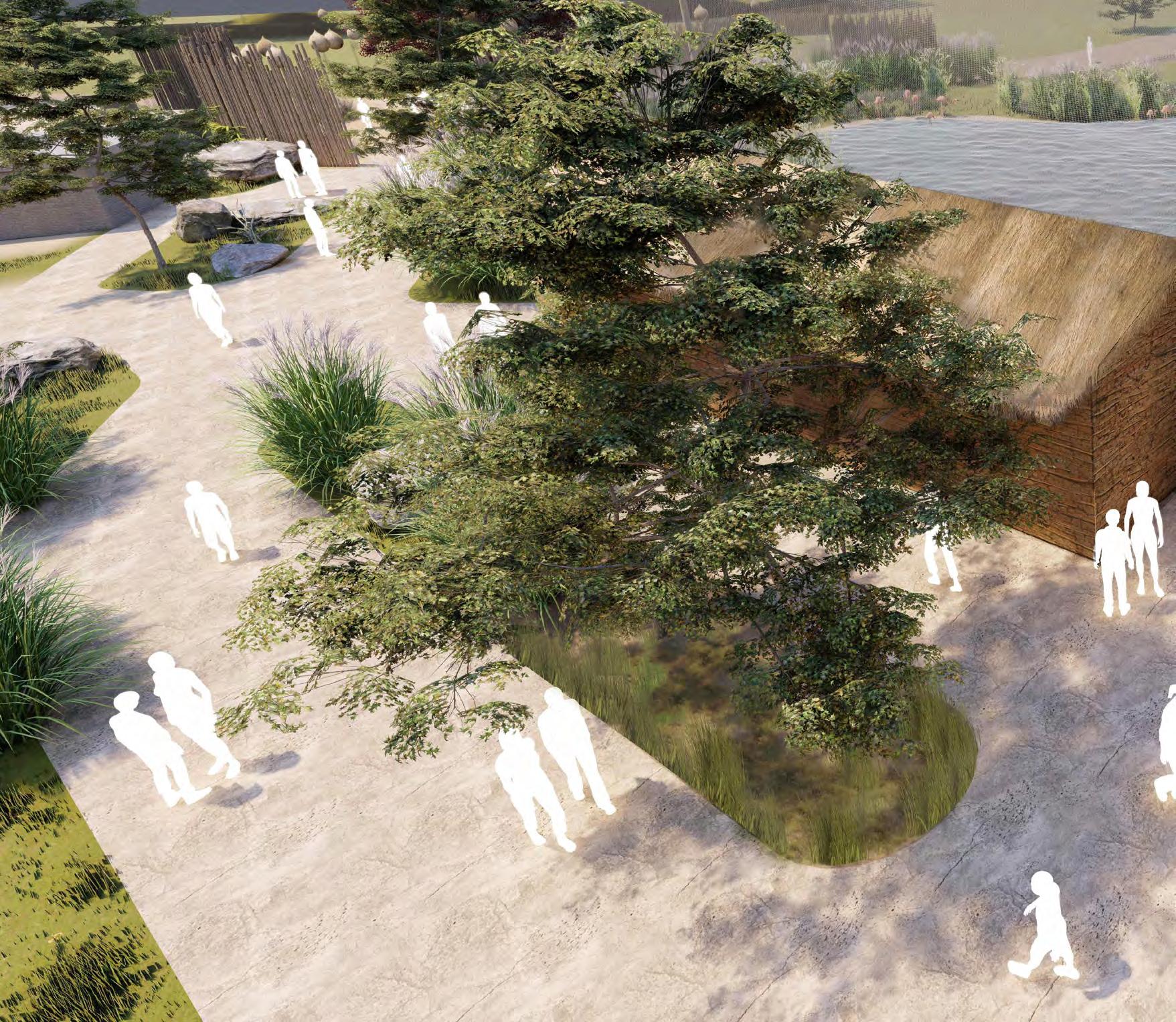
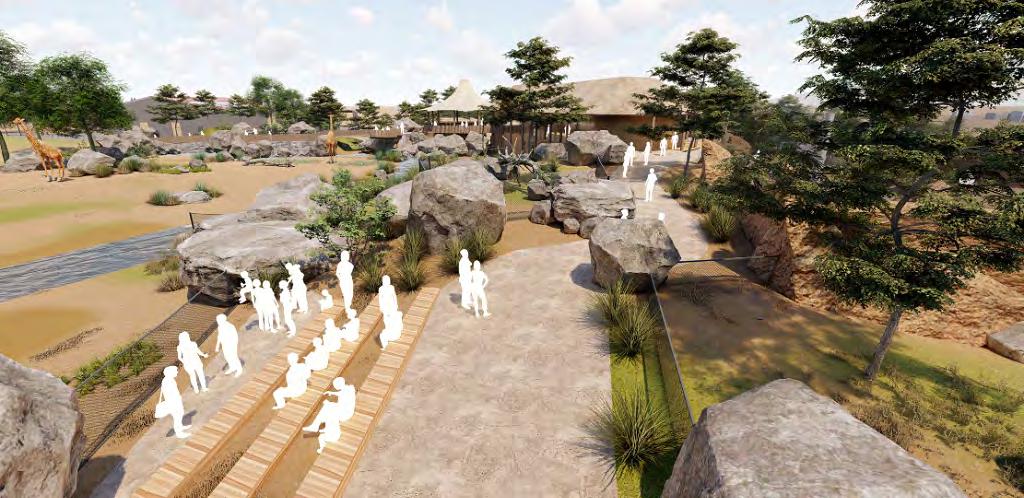
Chester Zoo Grasslands
Location
Chester, UK
Client Chester Zoo
Completion 2022
A non-profit institution committed to preserving endangered species and one of England’s top visitor attractions, Grasslands recreates an African savannah, home to a variety of rare and endangered species. Major infrastructure works, ground remodelling, the installation of a lake, animal houses, viewing hides and galleries are being created, together with visitor facilities, accommodation and a 240 seat restaurant with education and conference facilities.
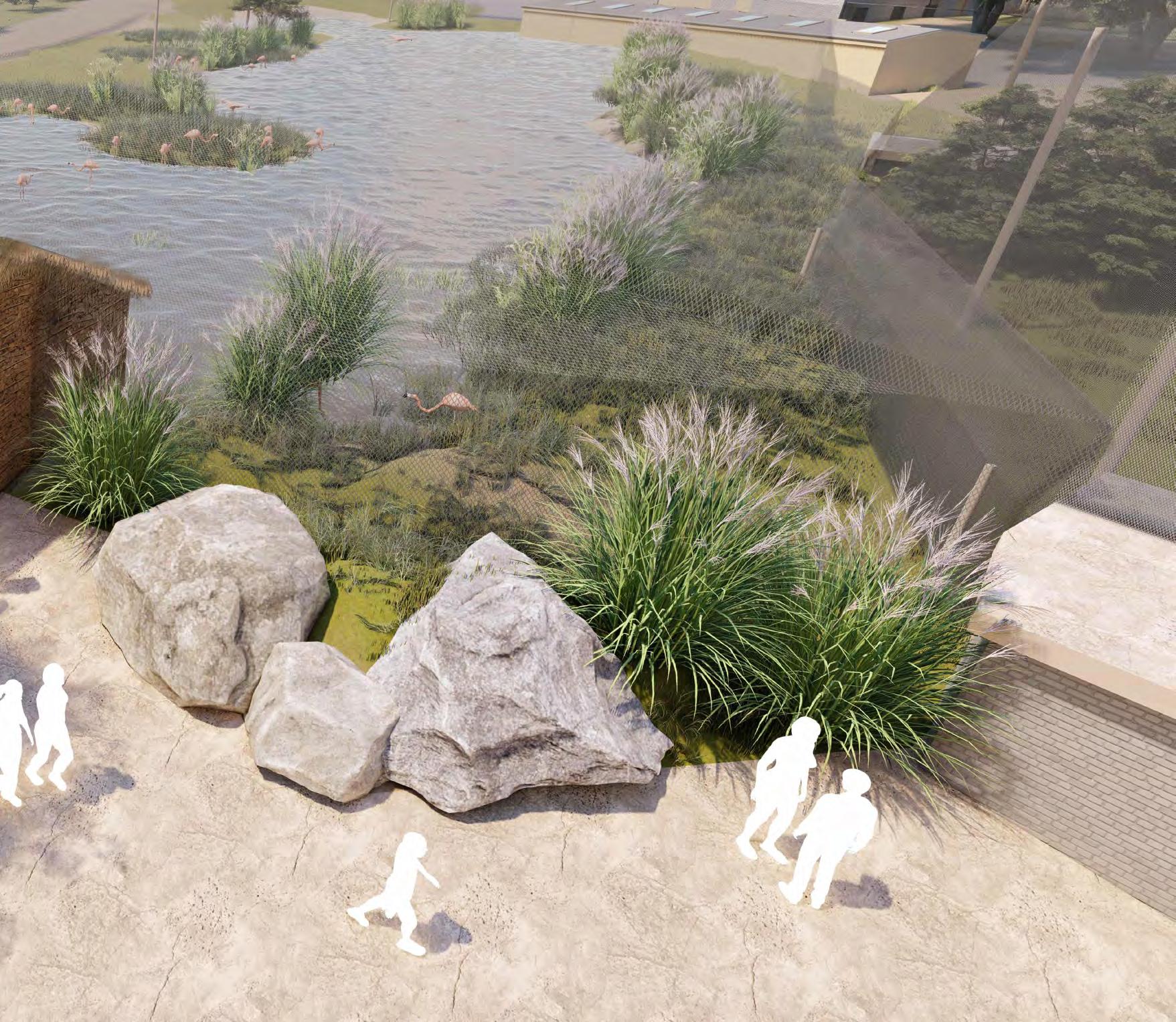
Dhaka MRT Line No.6
Location
Dhaka, Bangladesh
Client
Dhaka Mass Transit Company Ltd
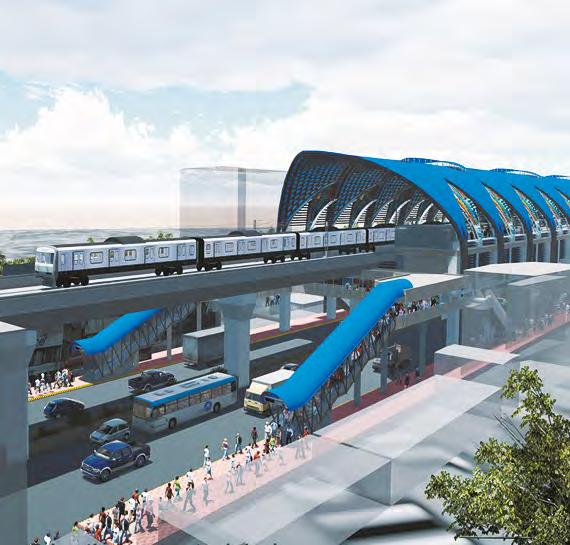
Cost
$2,445m (USD)
Completion 2023
Part of the 20 year long Strategic Transport Plan to ease some of the worst congestion in the world, the project delivers 16 new stations over a distance of 20km, elevated above current roads to allow traffic flow underneath. We provided design, tender assistance, construction supervision and advisory service for operation and maintenance for the project, estimated to serve more than 60,000 passengers per hour by 2023.
Manila MRT Station
Location
Manila, Philippines
Client
Philkoei International
Completion
2020
This is the first station on a metro line currently under construction in the heart of Manila, a dynamic building which combines a high-quality transport interchange with commercial facilities to complement neighbouring shopping malls. The Garden Hall forms the heart of the structure commanding all routes into and across each level and features planted terraces running the full length of the site, parallel to the railway.
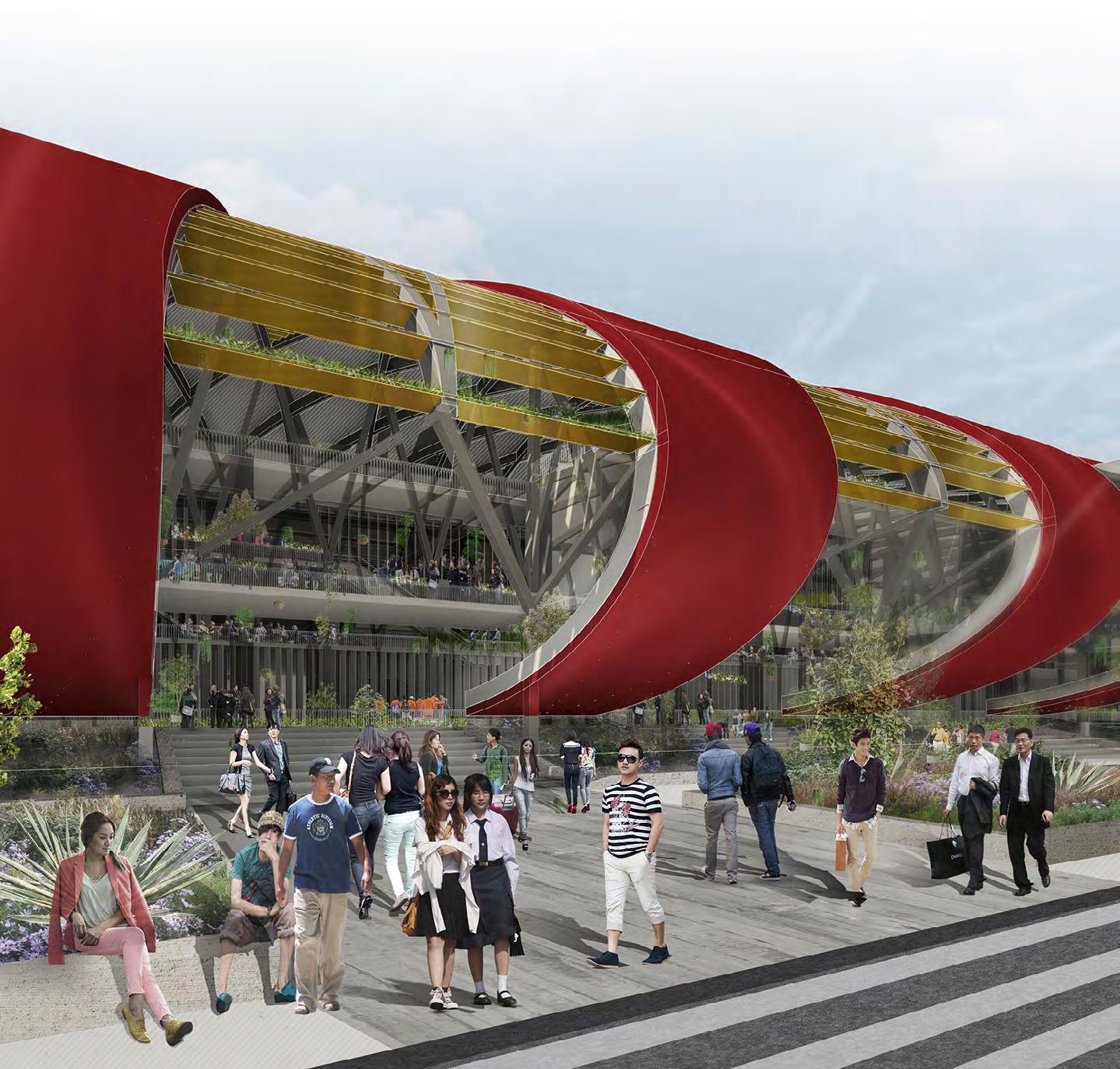
Minh Kai Masterplan
Location
Vietnam
Client Sungroup
Completion
2019, ongoing
The gateway to Ha Long Bay, Cua Luc, Cam Pha region and the international Van Don Airport, the development draws its inspiration from the natural topography of mountains, coast and lake with an infrastructure masterplan including roads, bridges and land reclamation. Proposals for the 110 ha site incorporate residential, workplace and commercial functions, sensitively placed to preserve the natural heritage.
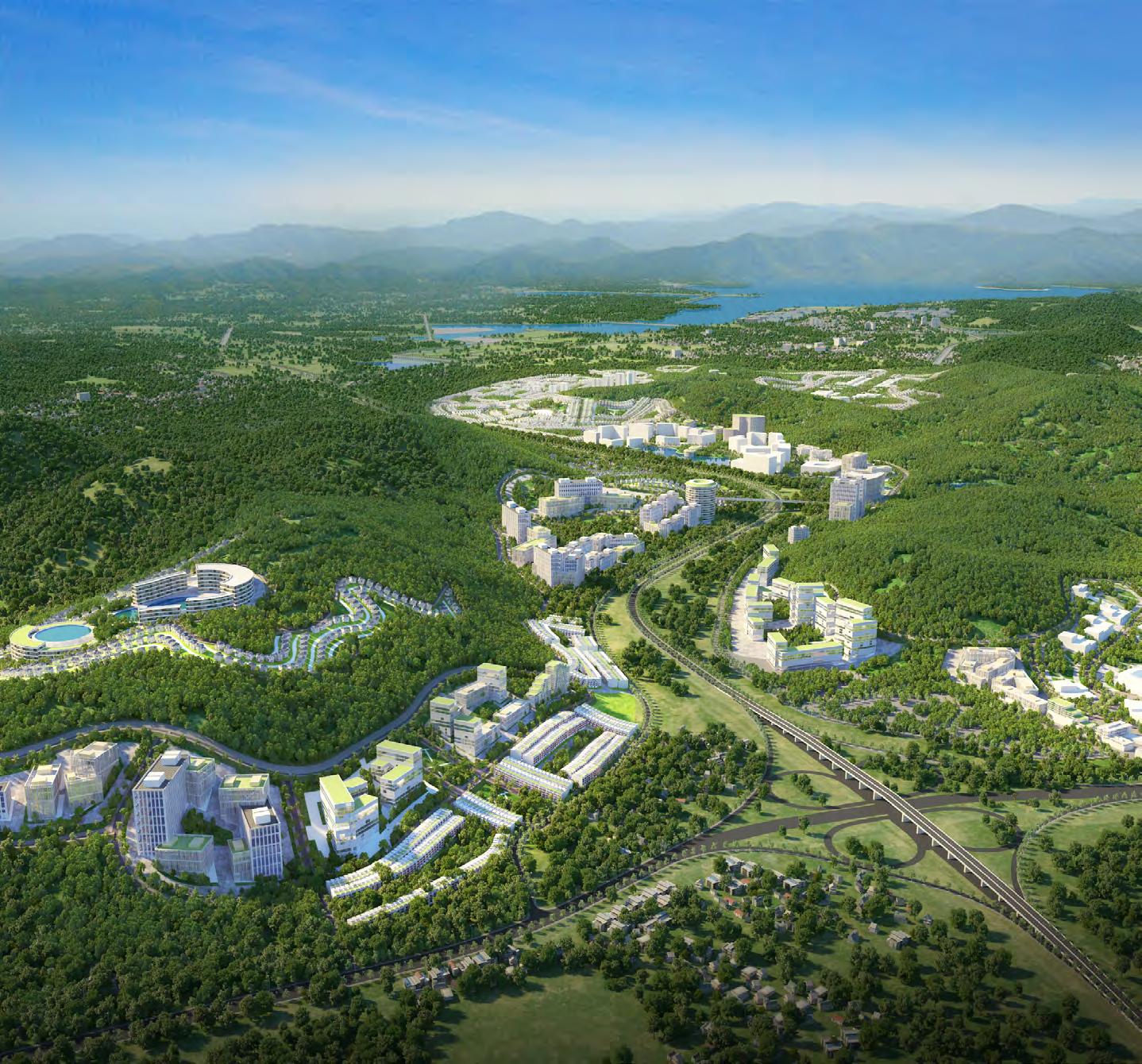
Cua Luc Masterplan
Location Vietnam
Client Sungroup
Completion 2019, ongoing
An area of 110 km2 on the north-eastern coast of Vietnam bordering the world heritage site of Ha Long Bay, Cua Luc Bay suffers from output from neighbouring industries such as mining, cement factories, aquaculture and fisheries. Our masterplan sets a vision for a cohesive sustainable residential, tourism and mixed use development with high tech industrial uses incorporating sustainable infrastructure, roads, bridges and land reclaim.

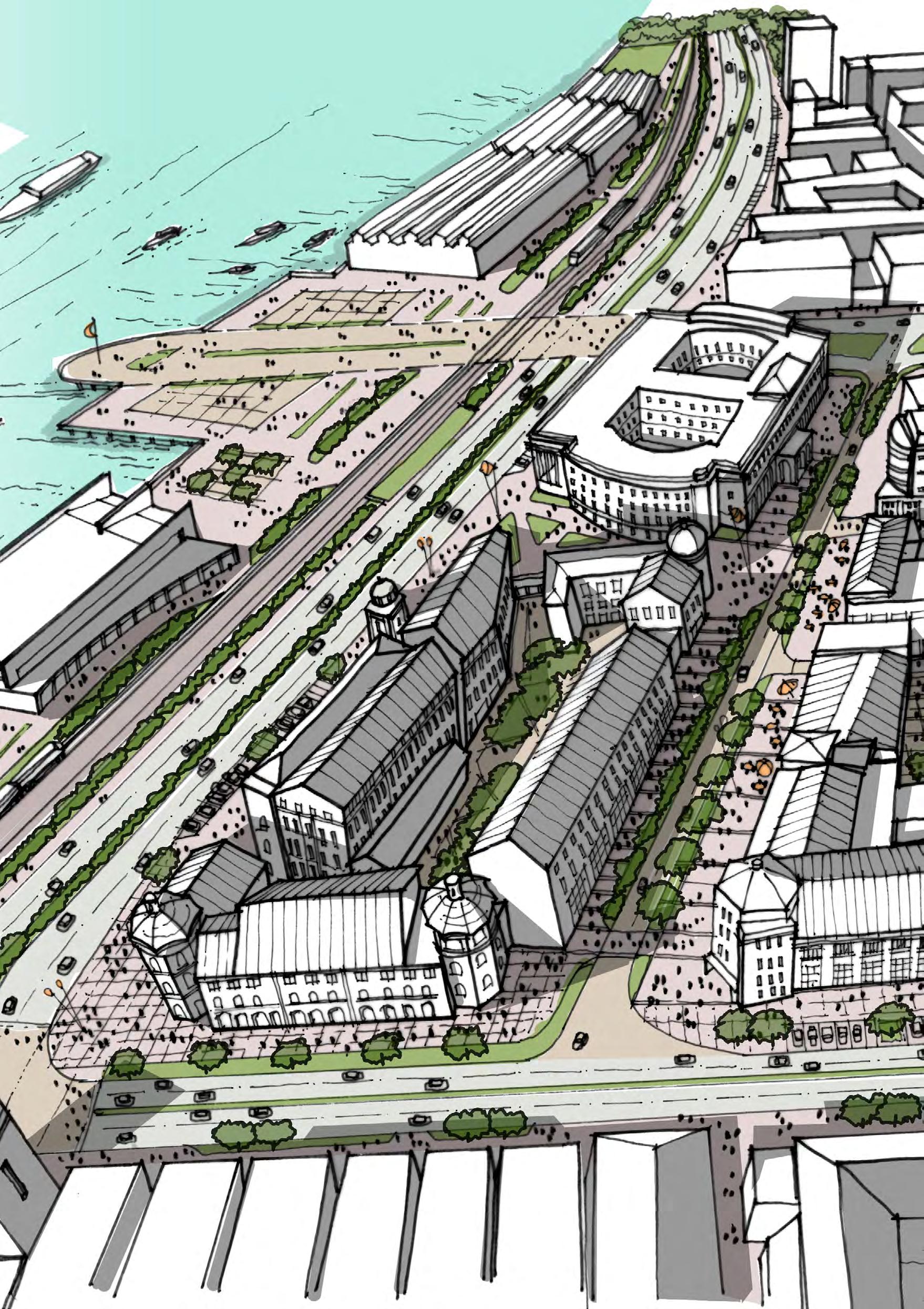
Yangon City Masterplan
Location
Yangon, Myanmar
Client
Japan International Cooperation Agency
Completion
2018
The Strategic Urban Development Plan for the former capital guides development in the region up to 2040, when the population is predicted to double to 10 million. The concept of a “peaceful and beloved green and golden city” informs the growth of the Central Business District, the waterfront and historic downtown, focusing on a number of historic pagodas. Policy and indicators informed regional development plans and pilot projects for the rapidly urbanising city.
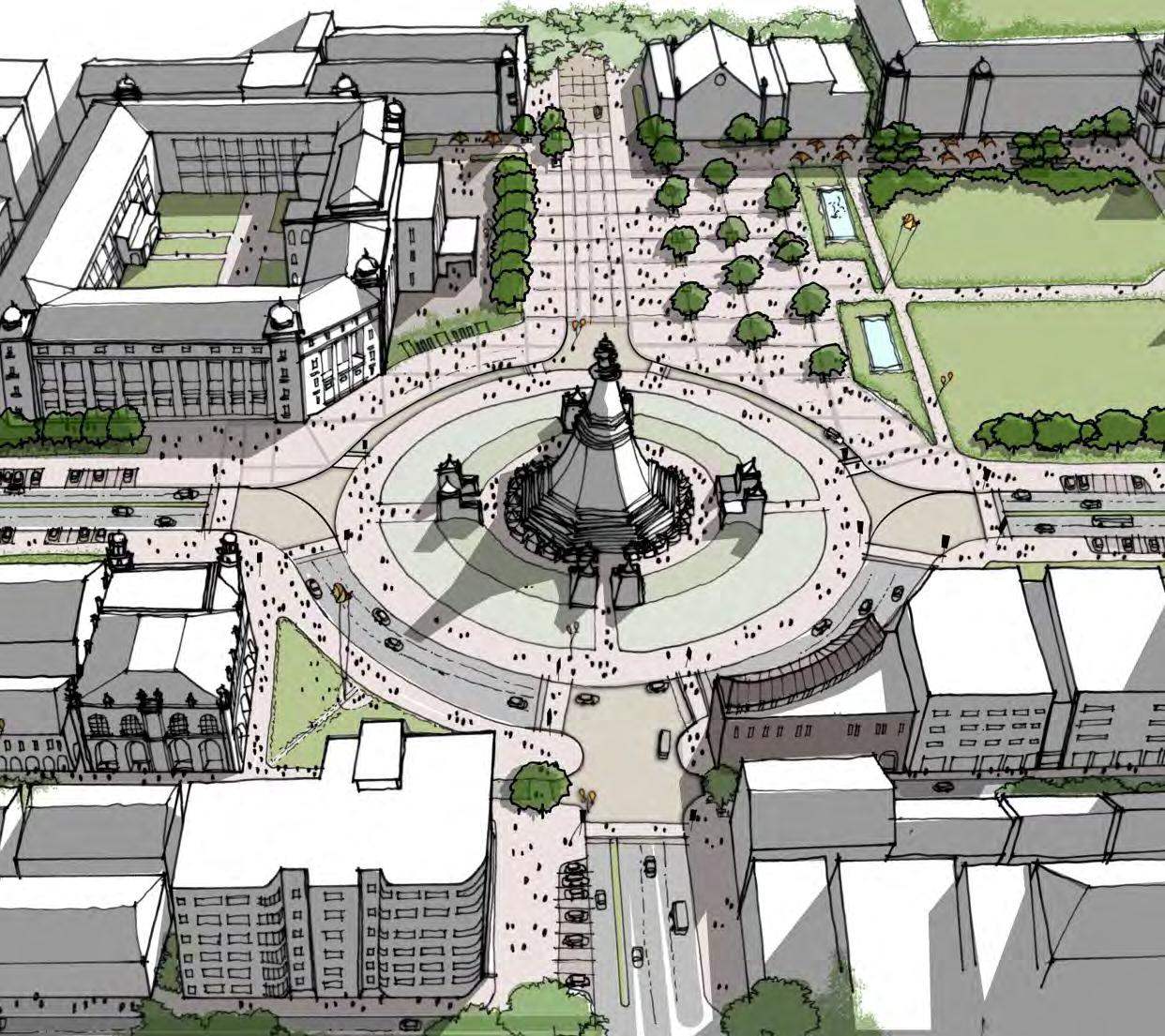
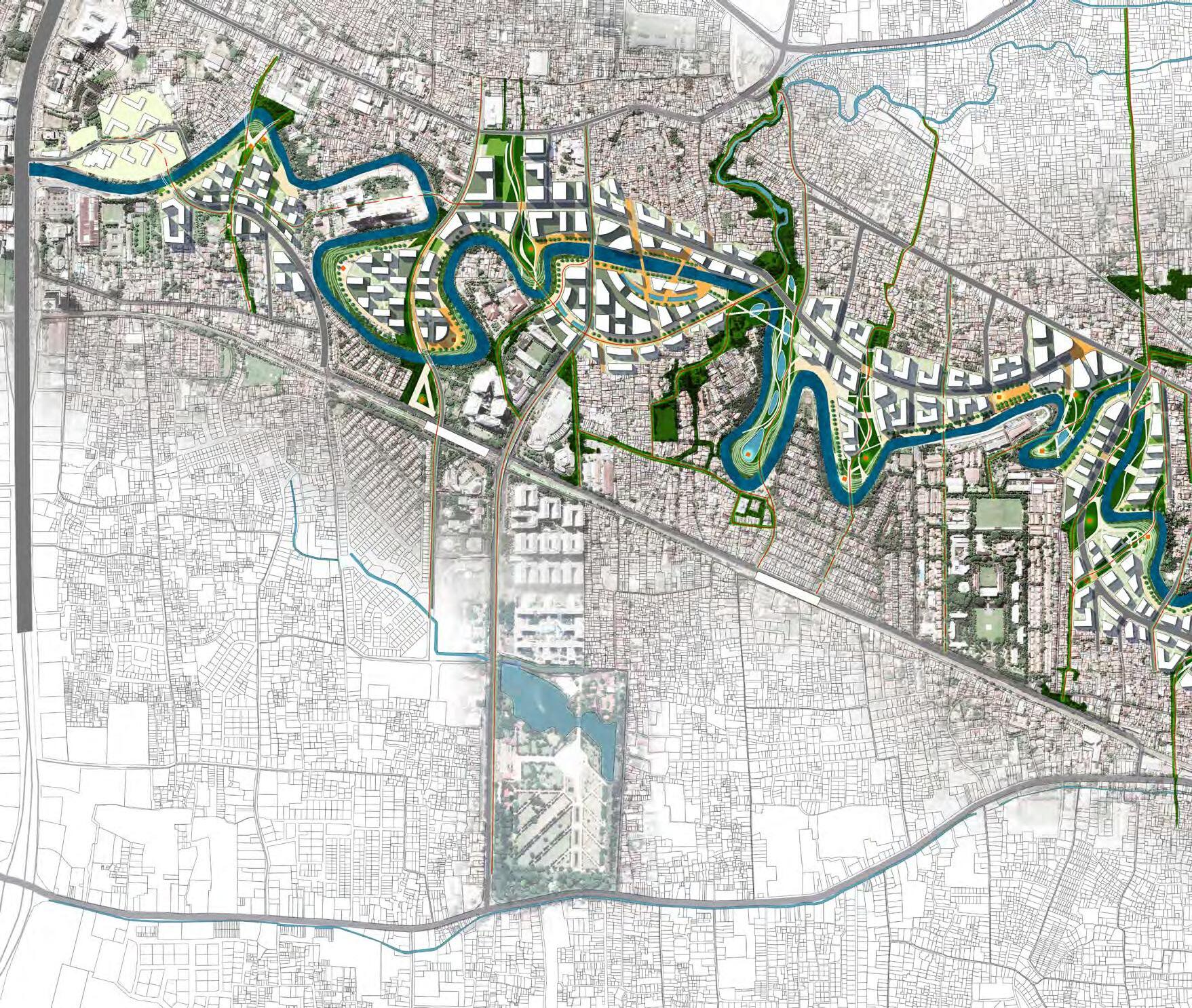
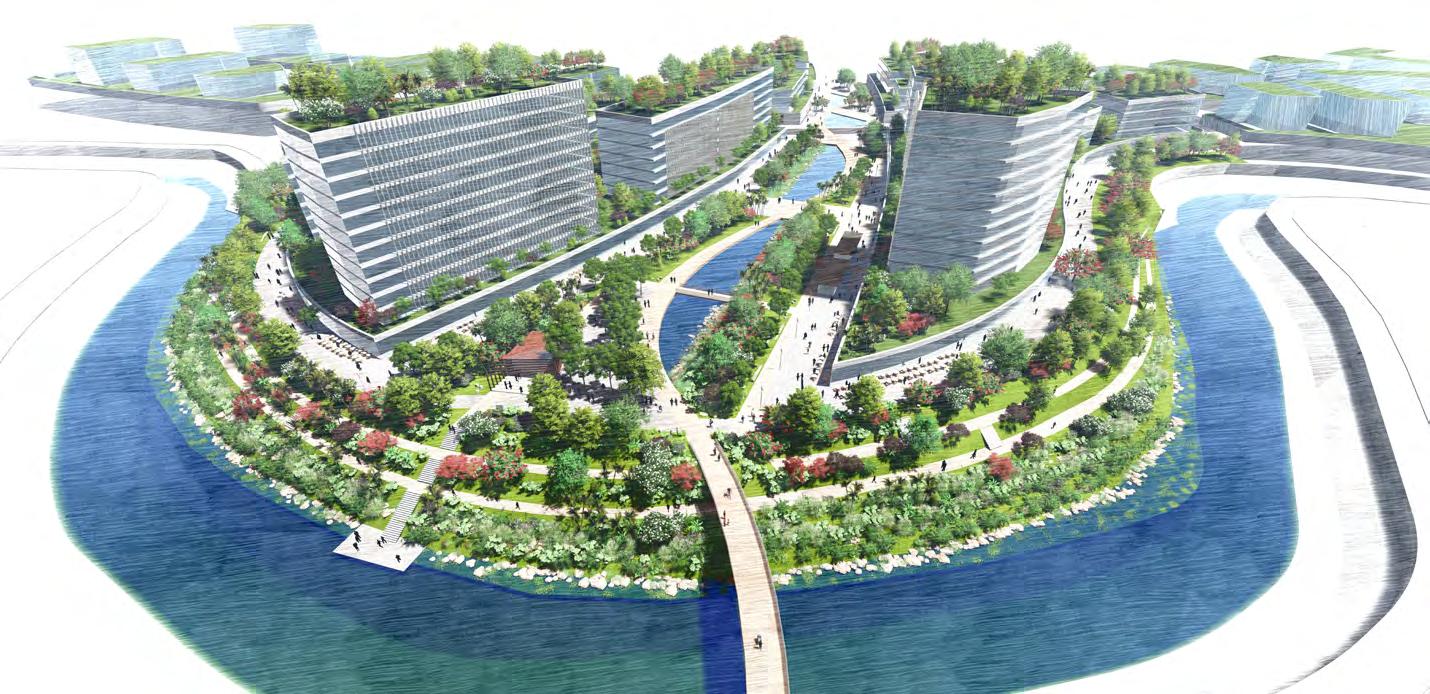
Jakarta Riverside Masterplan
Location
Jakarta, Indonesia
Client PT.SevenGates
Completion 2018
This rejuvenation scheme for a 18km stretch of riverfront developments, consists of residential, commercial, mixed-use, civic, leisure, and recreational land use and character areas. The vision looks to rediscover the river as a unique environment to integrate green, blue and urban spaces to create a more liveable city.
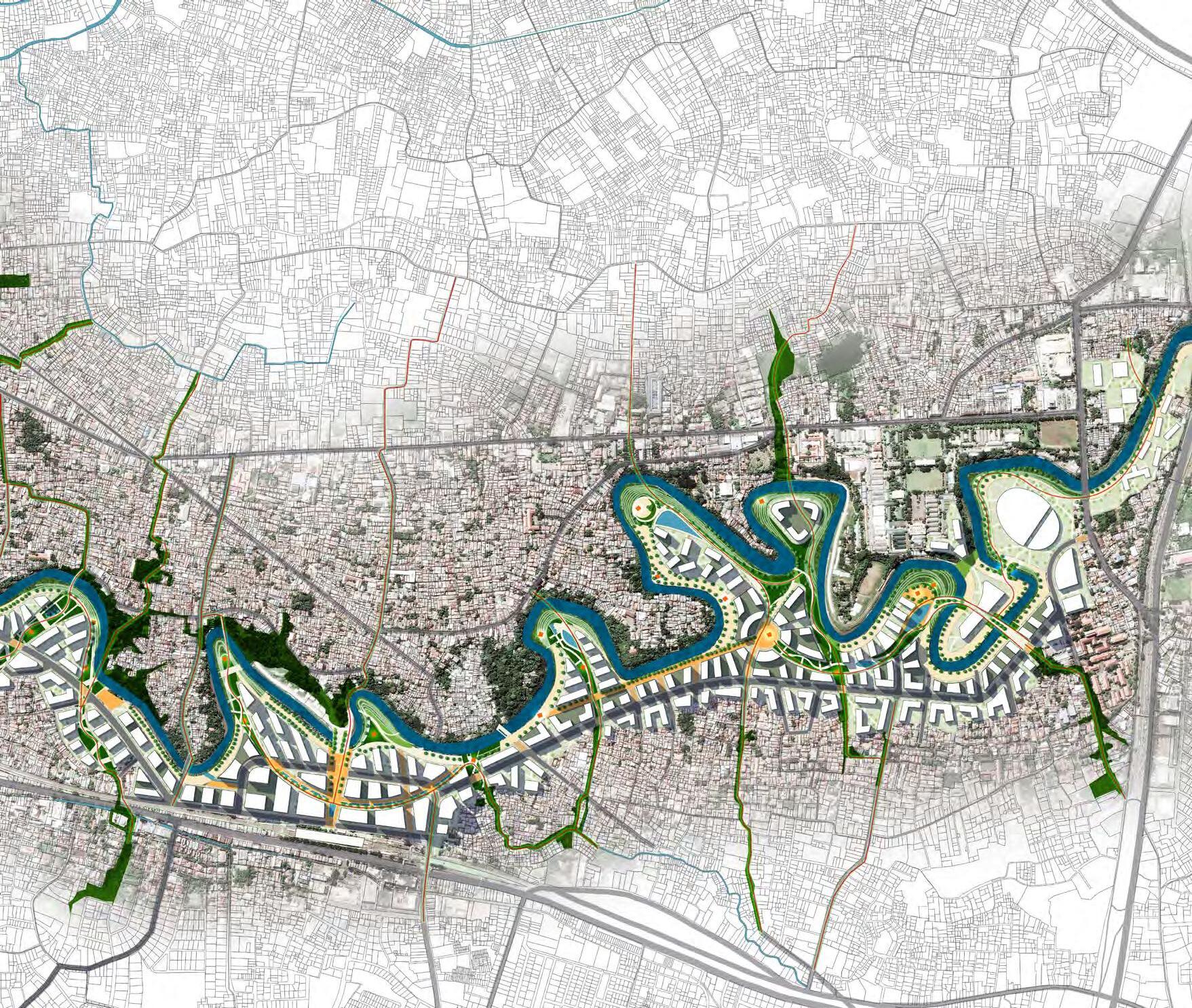
Mombasa Special Economic Zones
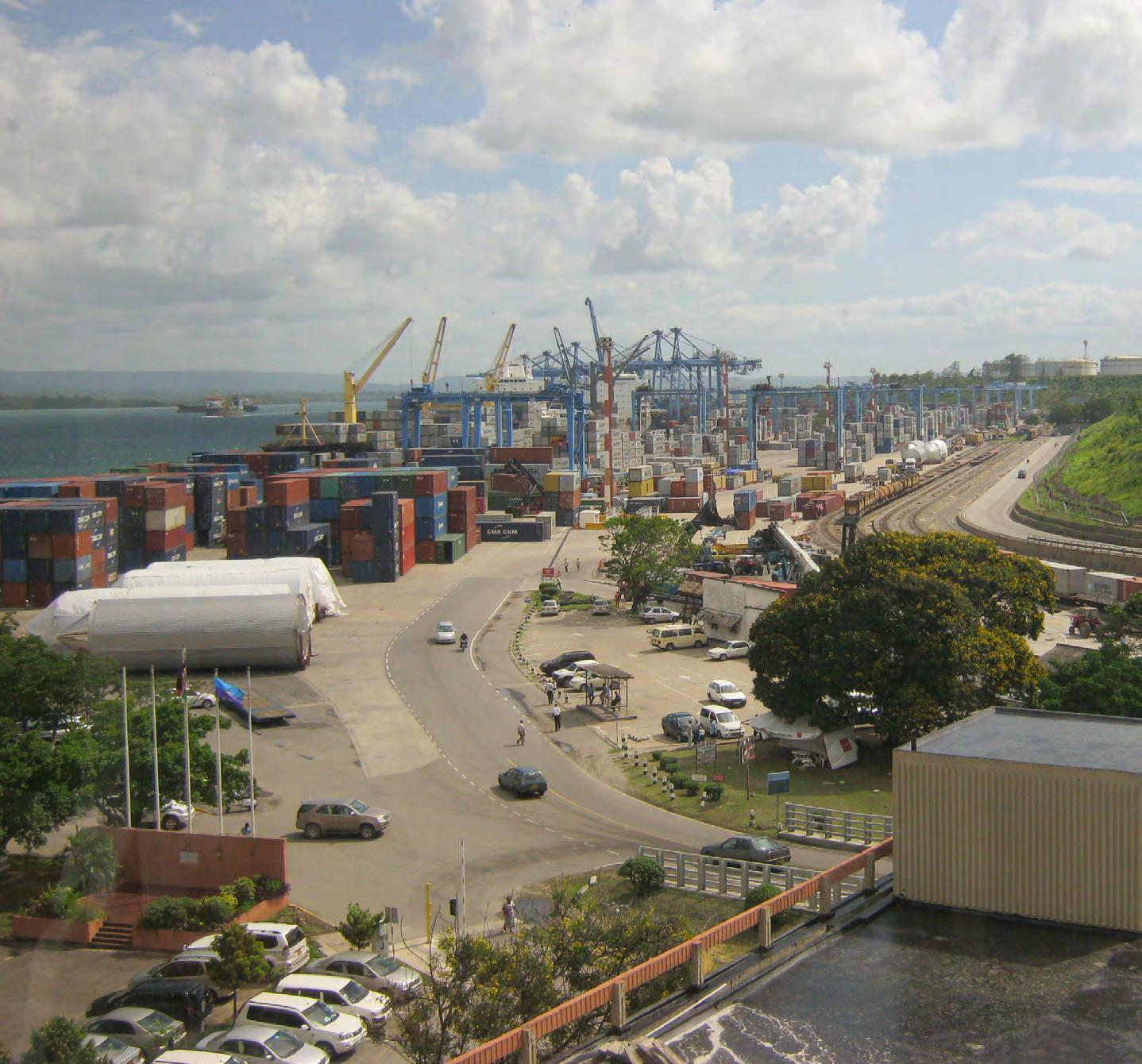
Location
Mombasa, Kenya
Client Japan International Cooperation Agency
Cost
$386m (USD)
Completion 2030
The port-based Special Economic Zone at Dongo Kundu is a flagship project of Kenya Vision 2030. An industrial park, with energy base, residential and tourism utilities, power supply, water supply, waste treatment and telecommunication, it acts as a regional hub for logistics, information and human resources, triggering growth for the nontraditional industries and new domestic value-chain.
Managua City Masterplan
Location Managua, Nicaragua
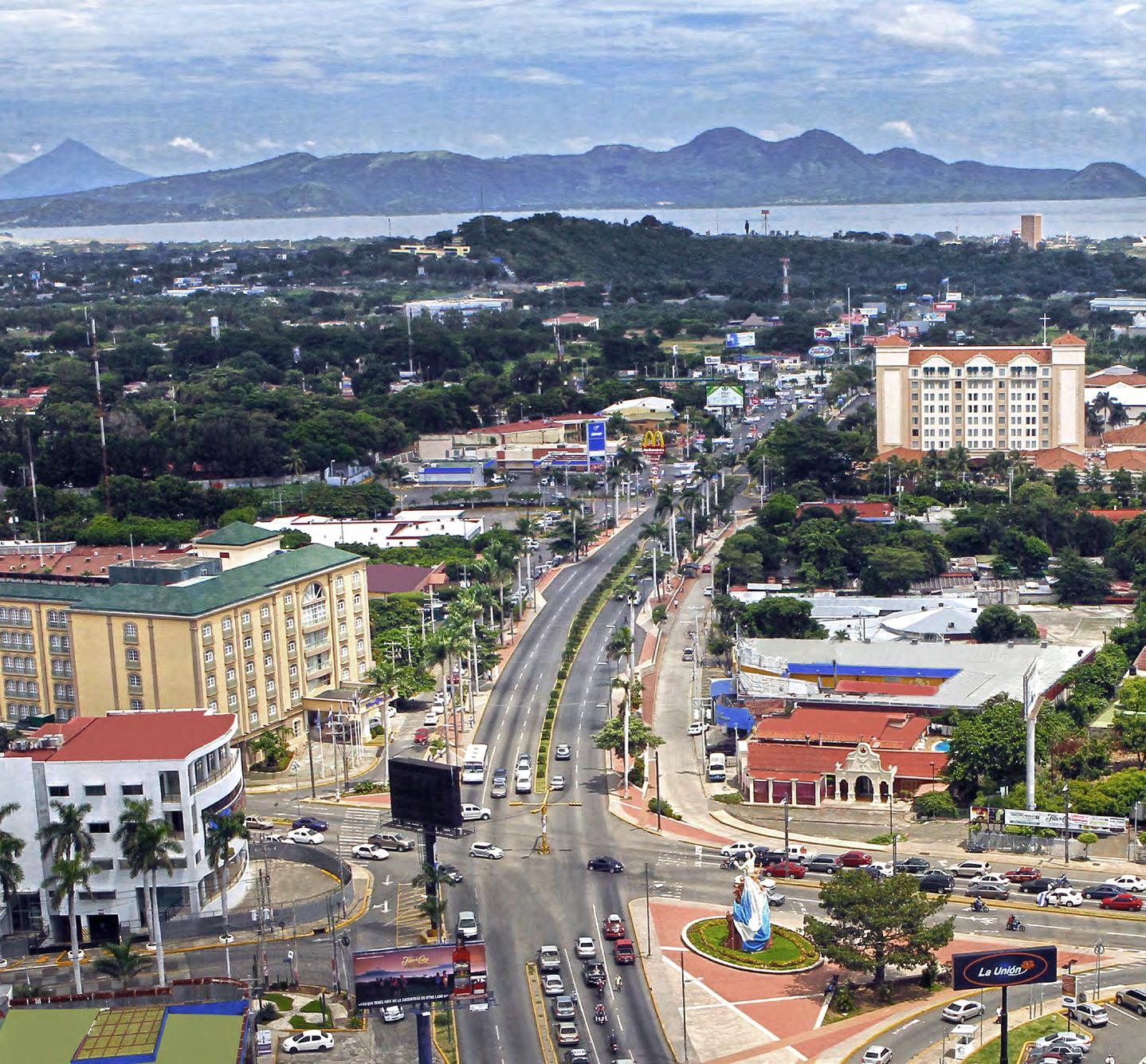
Client
Japan International Cooperation Agency
Completion
2017
An urban development masterplan for Managua focuses on land use and transport planning to create a sustainable, orderly, safe city with opportunity for all. The historical centre will be revitalised and expanded to accommodate future population increase and development zones for business and commercial land use will provide a muchneeded boost to the service sector.
Ho Chi Minh City Urban Railway
Location
Ho Chi Minh City, Vietnam
Client
Ho Chi Minh
City People’s Communities
Cost
$2,367m (USD)
Design, tender assistance, construction supervision and technology transfer services were provided for the city’s first metro line, Ben Thanh - Suoi Tien. Construction on the 19.7km long line started in 2012 and is scheduled for completion in 2021, when three underground stations and 11 elevated stations, all fully accessible, will serve more than 160,000 passengers daily.

Northern Economic Corridor, East Africa
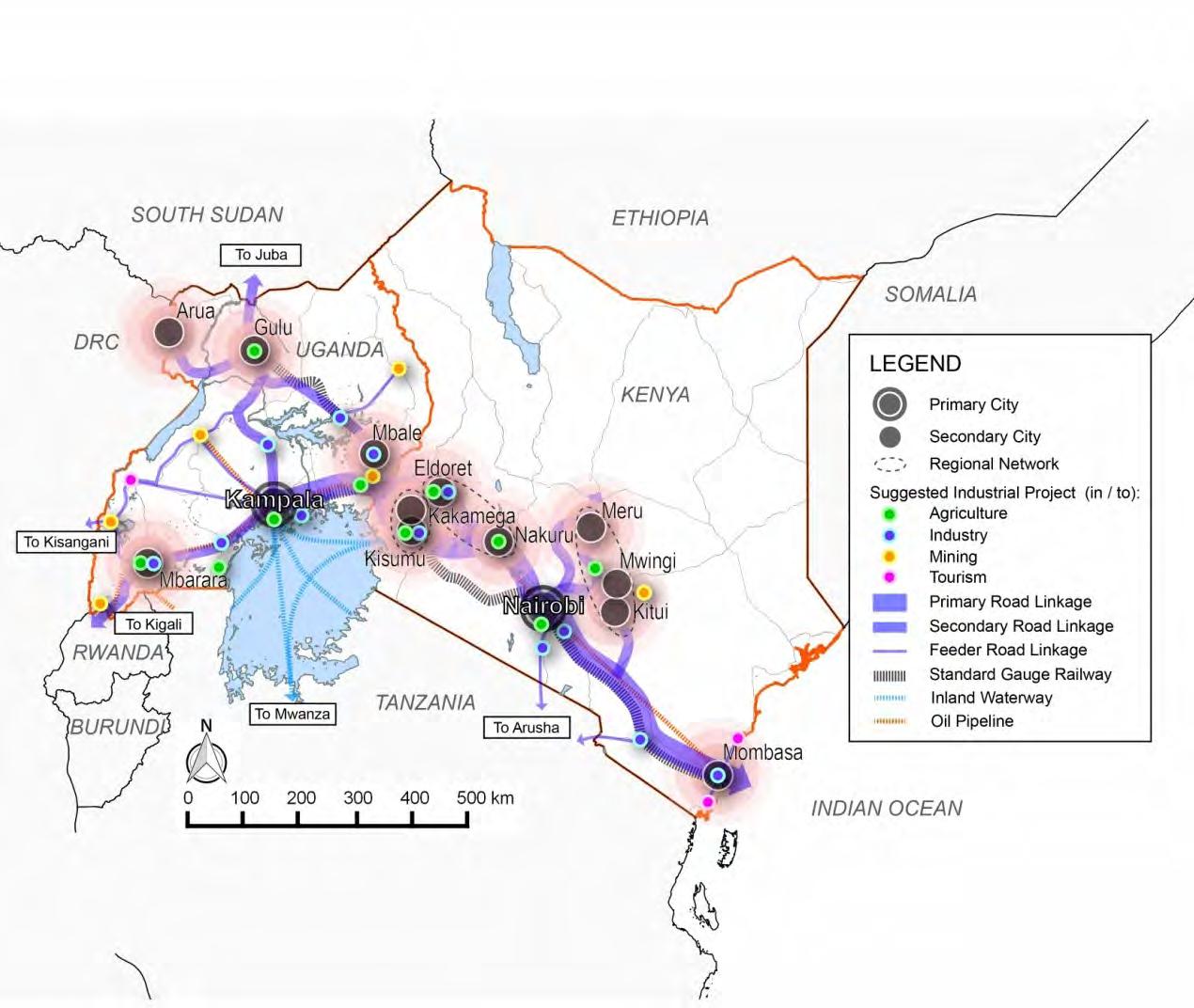
Location
East Africa
Completion 2030
The Northern Corridor is a significant multimodal channel in East Africa, consisting of road, rail, pipeline, and inland waterways running from Mombasa through Kenya and Uganda to Rwanda, Burundi, the Democratic Republic of Congo and South Sudan. It addresses bottlenecks along the channel which raise transport costs and hinder the economic development of the region.
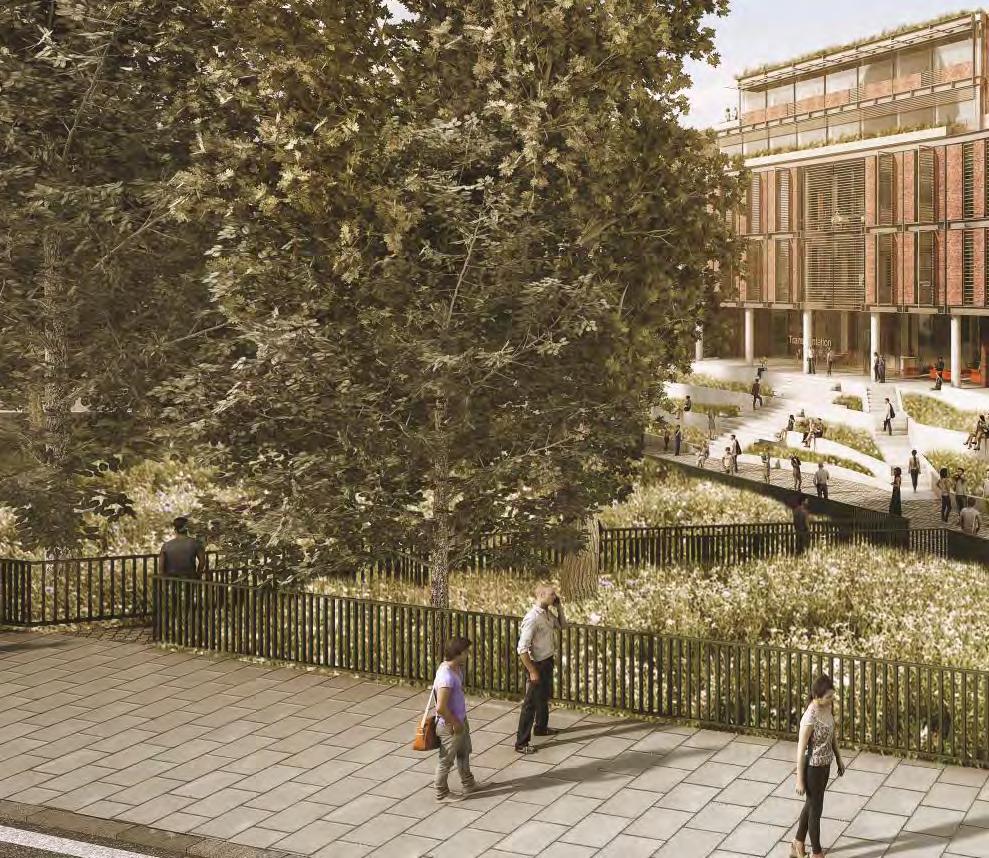
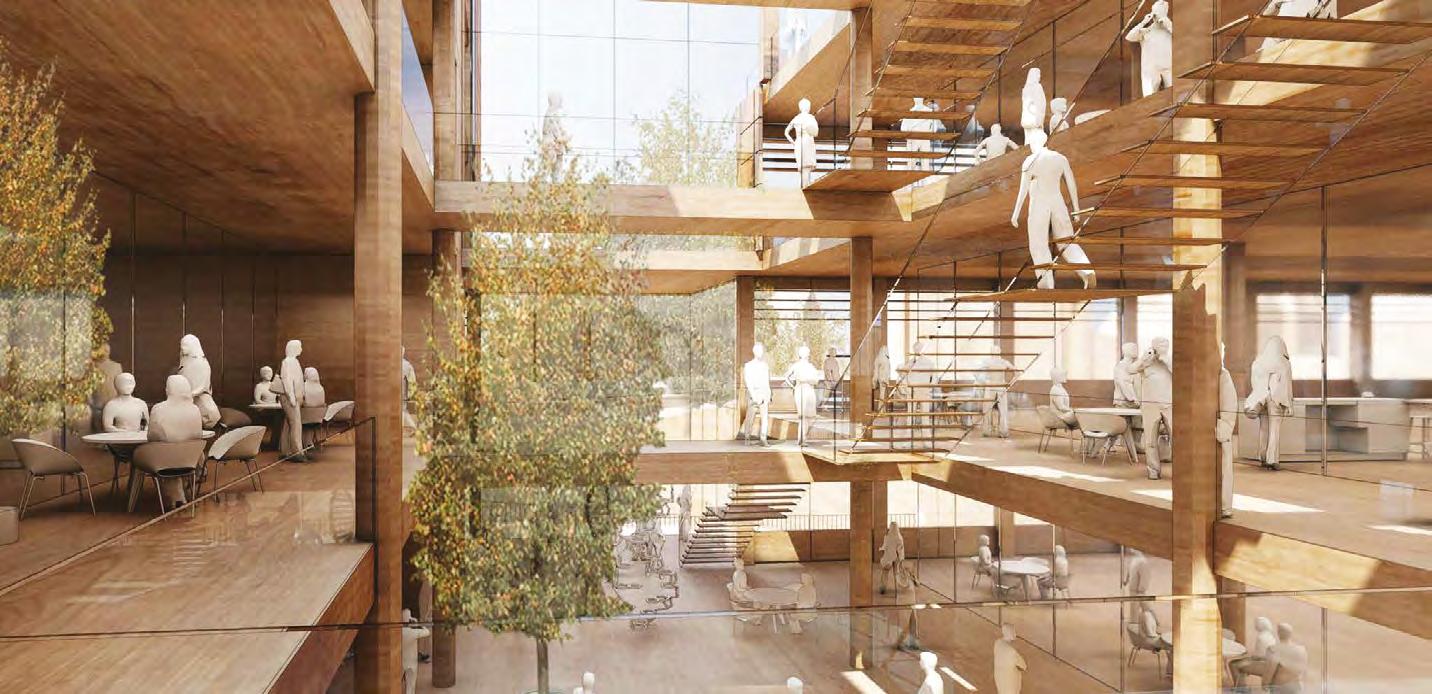
Institute of Immunity and Transplantation
Location
London, UK
Client
Royal Free Charity, University College
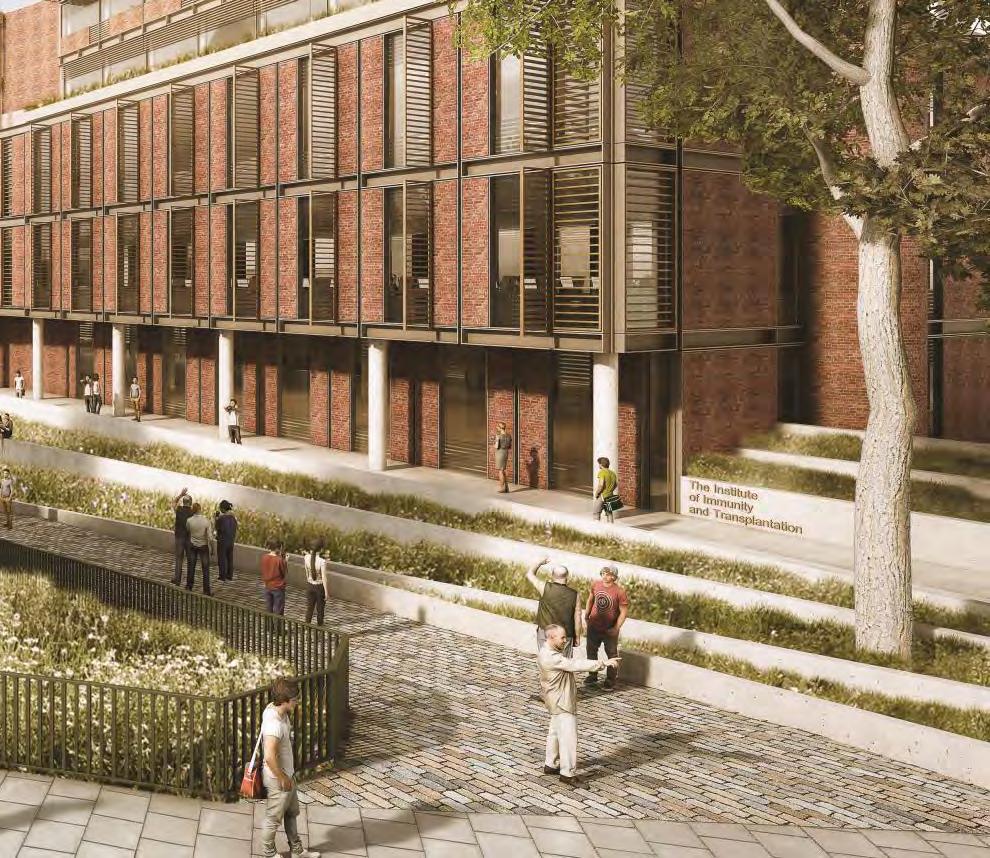
London Cost £42m
Completion
2020
A world-class research laboratory situated close to a conservation area, the building mass required sensitive modelling to achieve planning. Careful coordination and phasing maintained an existing substation and switch rooms, avoiding the need for a temporary facility. Foundations were coordinated with existing piles using radar techniques. A geotechnical ground heave analysis minimised the impact of basement excavation on the nearby hospital, LINAC building and St Stephen’s Church.
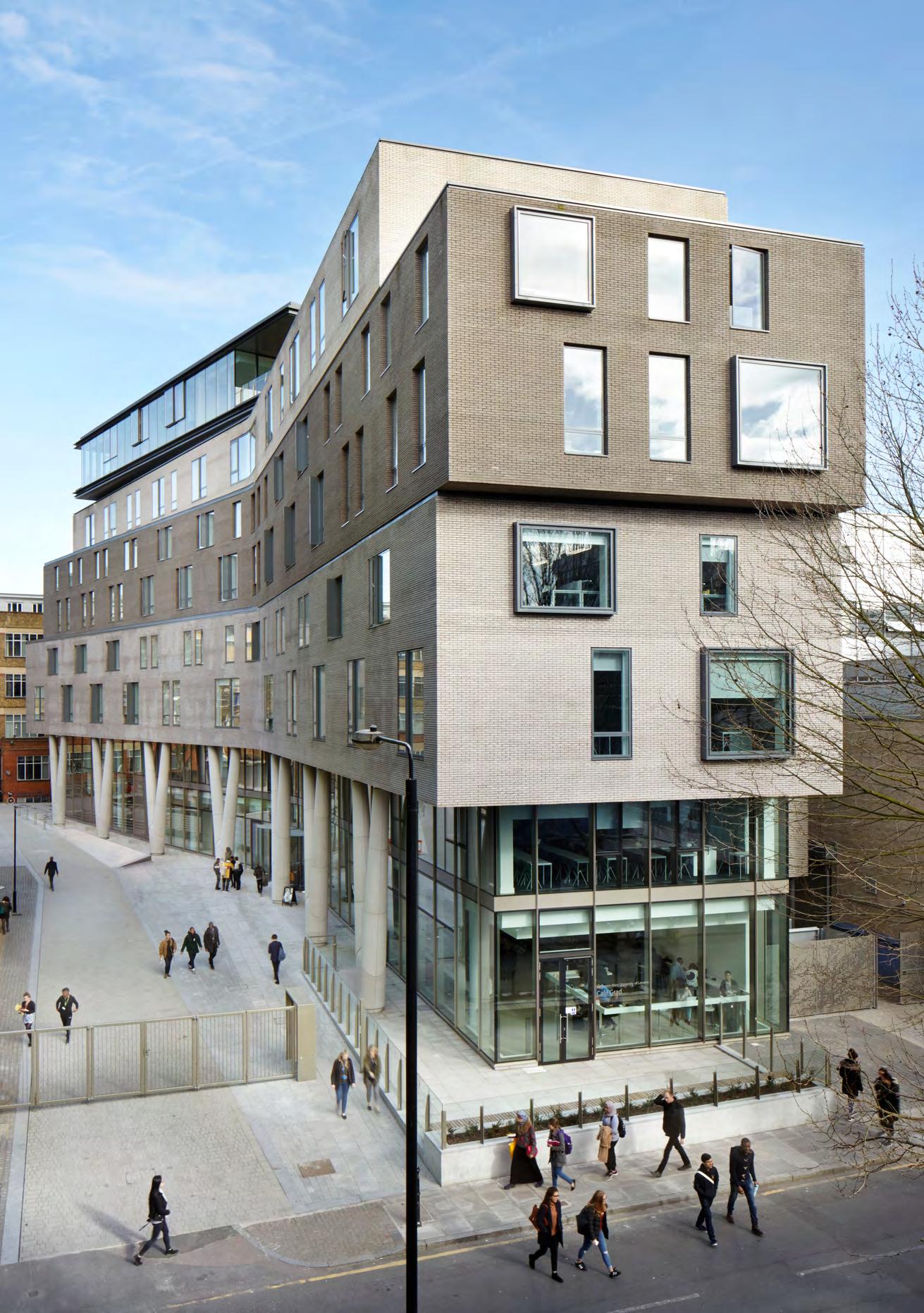
Queen Mary Graduate Centre
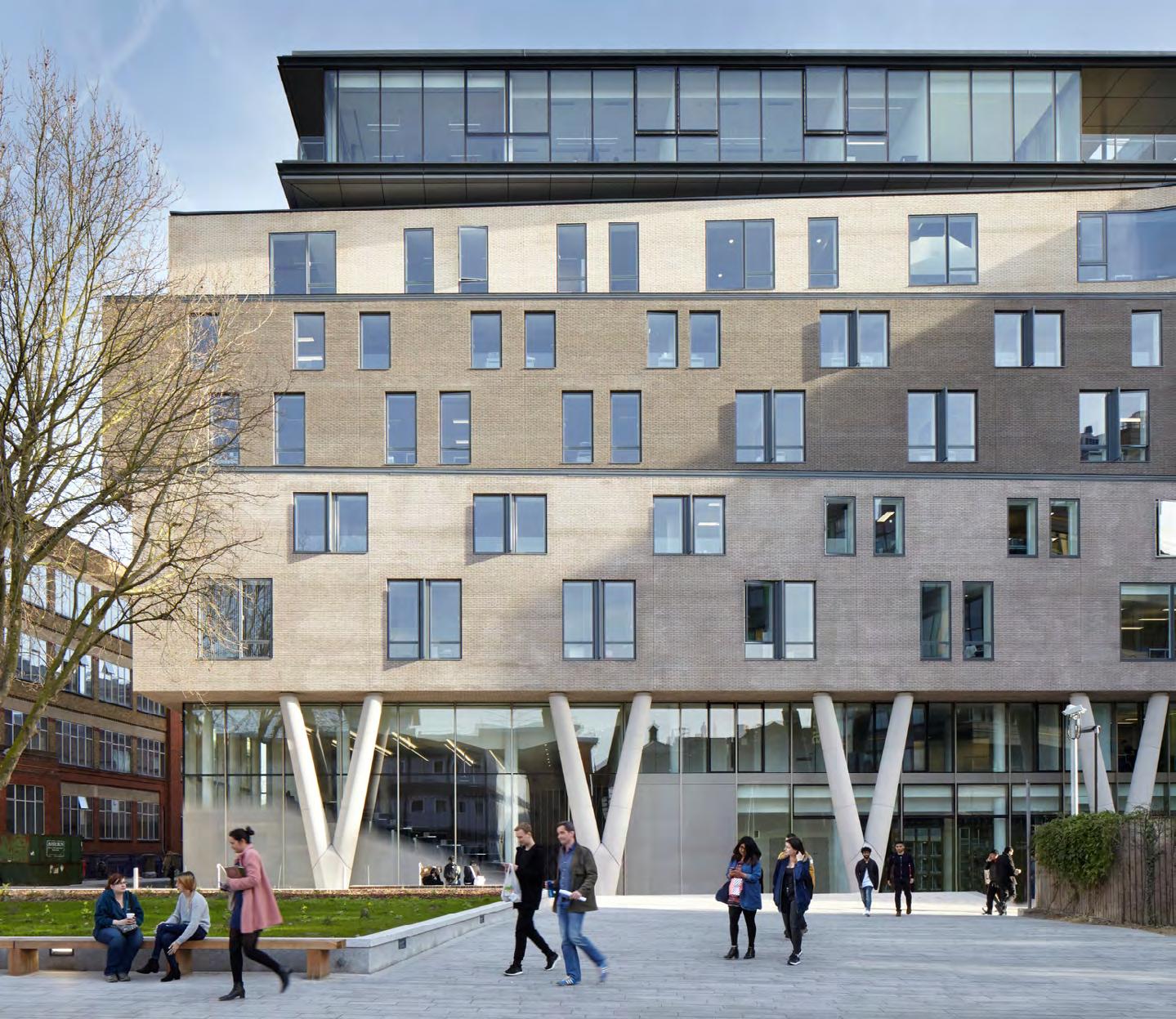
Location
London, UK
Client
Queen Mary University
Cost
£19m
Completion
2016
This award-winning building was constructed over a retained existing basement immediately adjacent to a live tube tunnel. The structure abuts two education buildings, both of which remained operational through the construction process. We met London Underground’s Infrastructure Protection strict approvals process by delivering a pre-construction ground movement analysis and tunnel condition survey as well as ground movement monitoring during the construction of piles adjacent to the Central Line tunnel.
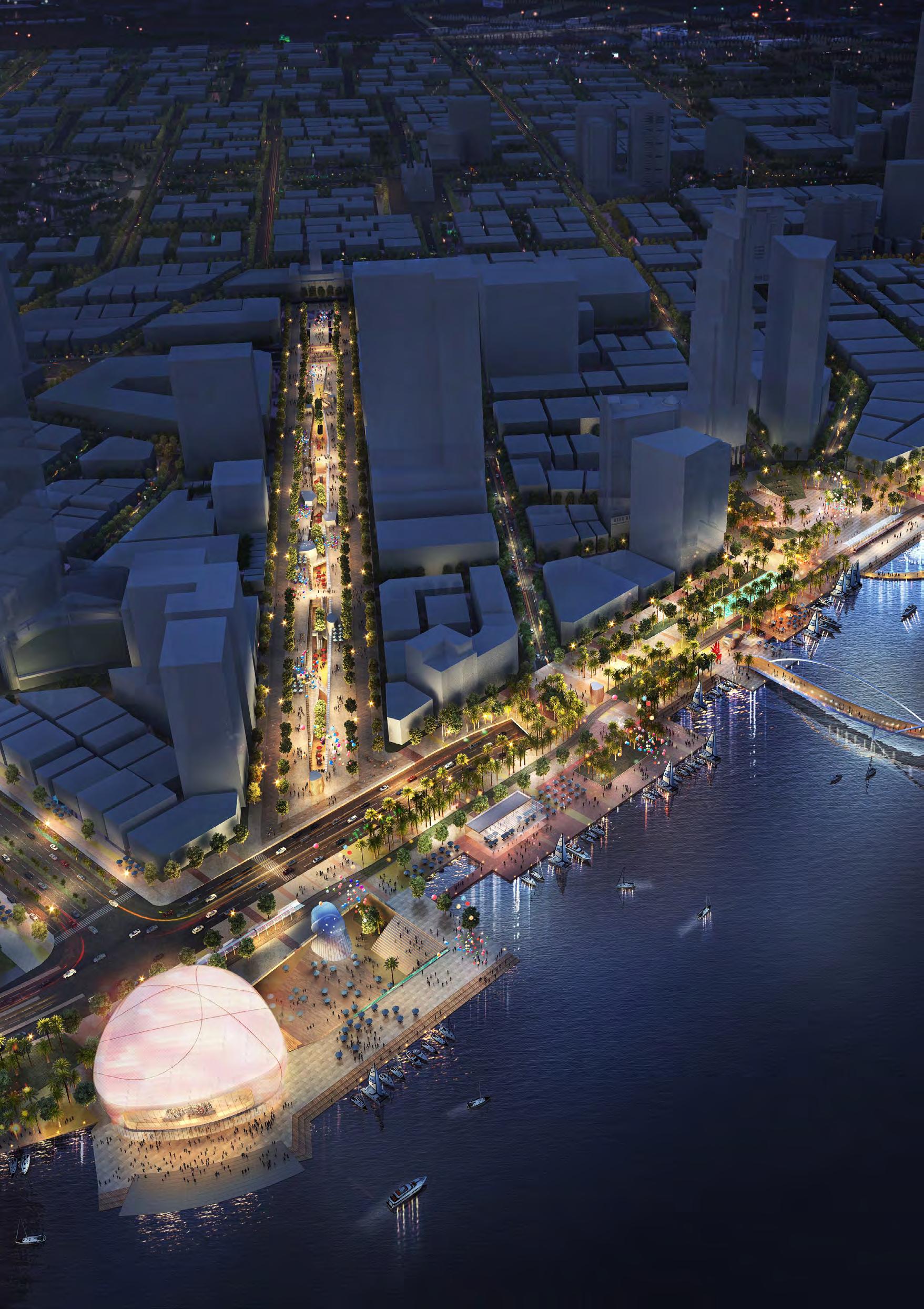
Bach Dang Harbour Masterplan
Location
Ho Chi Minh City, Vietnam
Client
Sunny World/ Saigon
This concept vision for a new waterfront for the Saigon River, regenerates the city centre. Major road and rail infrastructure sits alongside enhanced public realm, commercial and retail forming a cultural quarter to serve new civic and leisure activity.
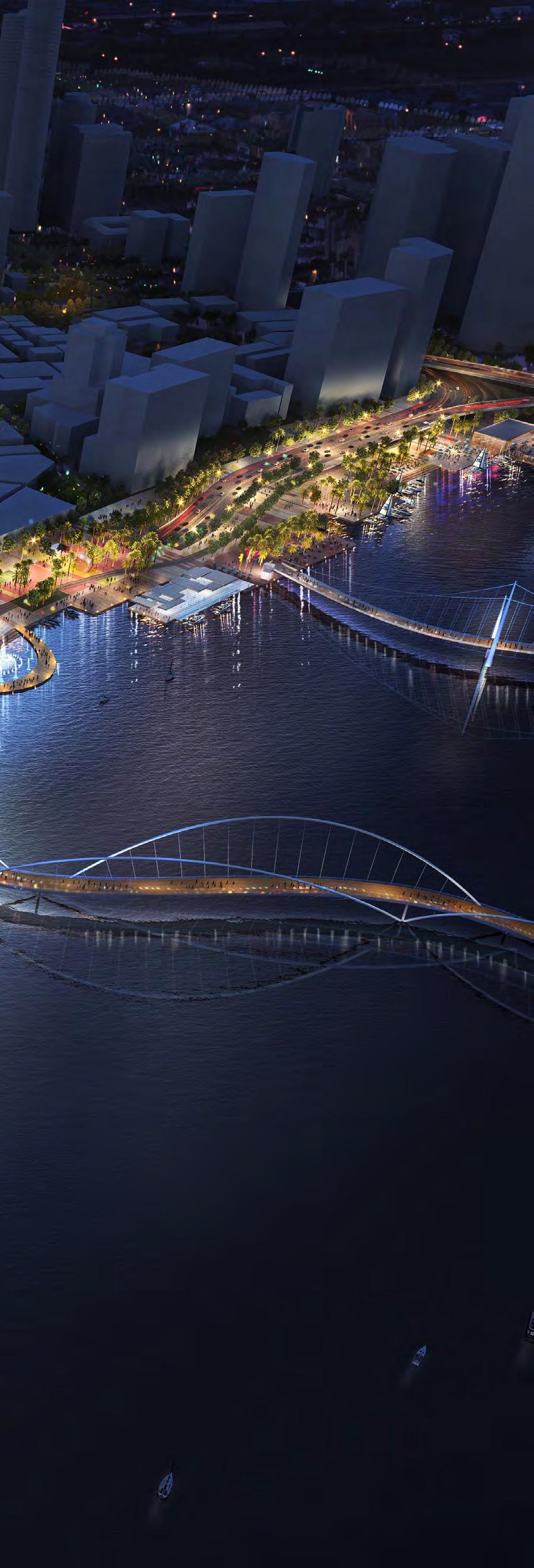
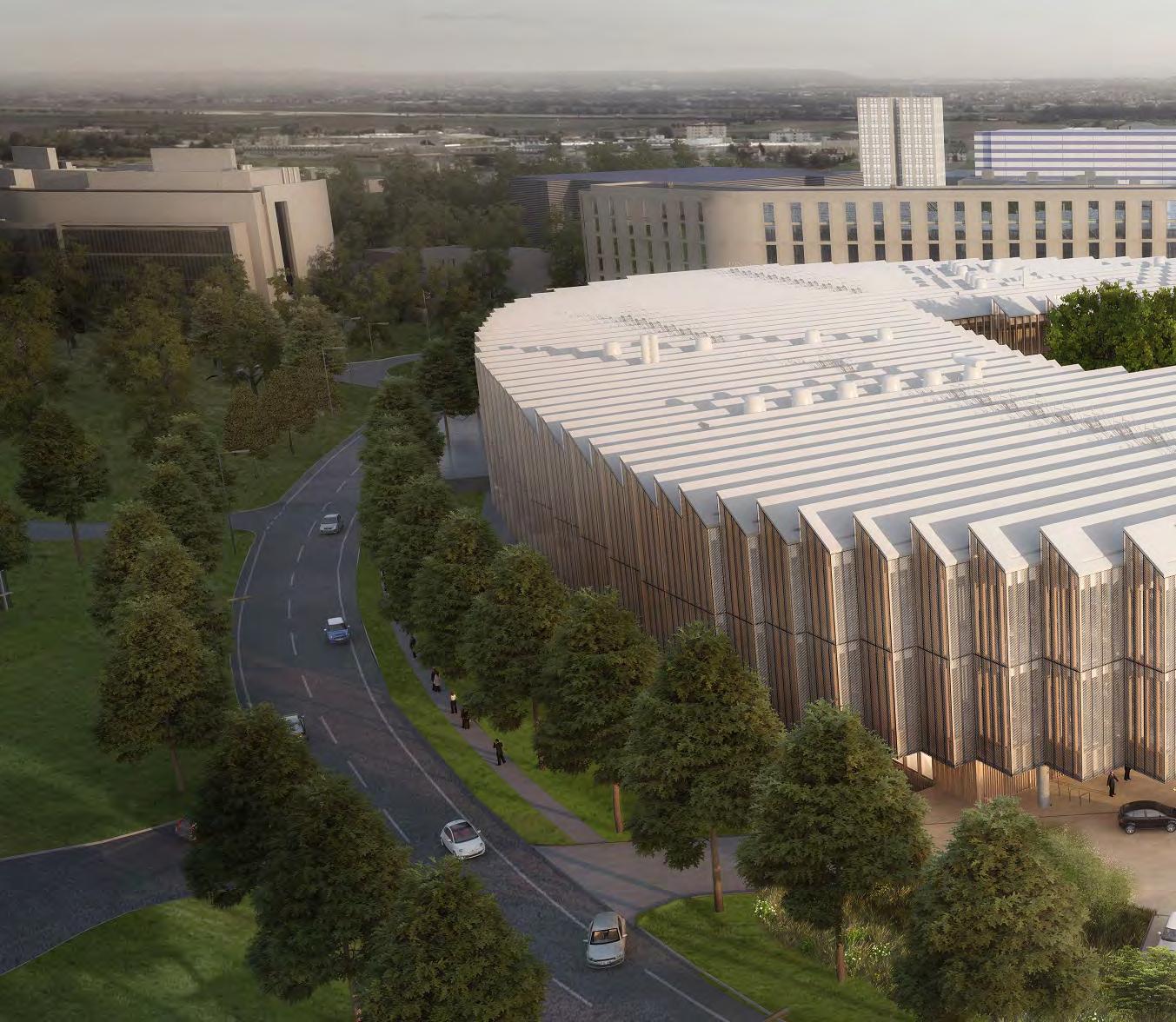
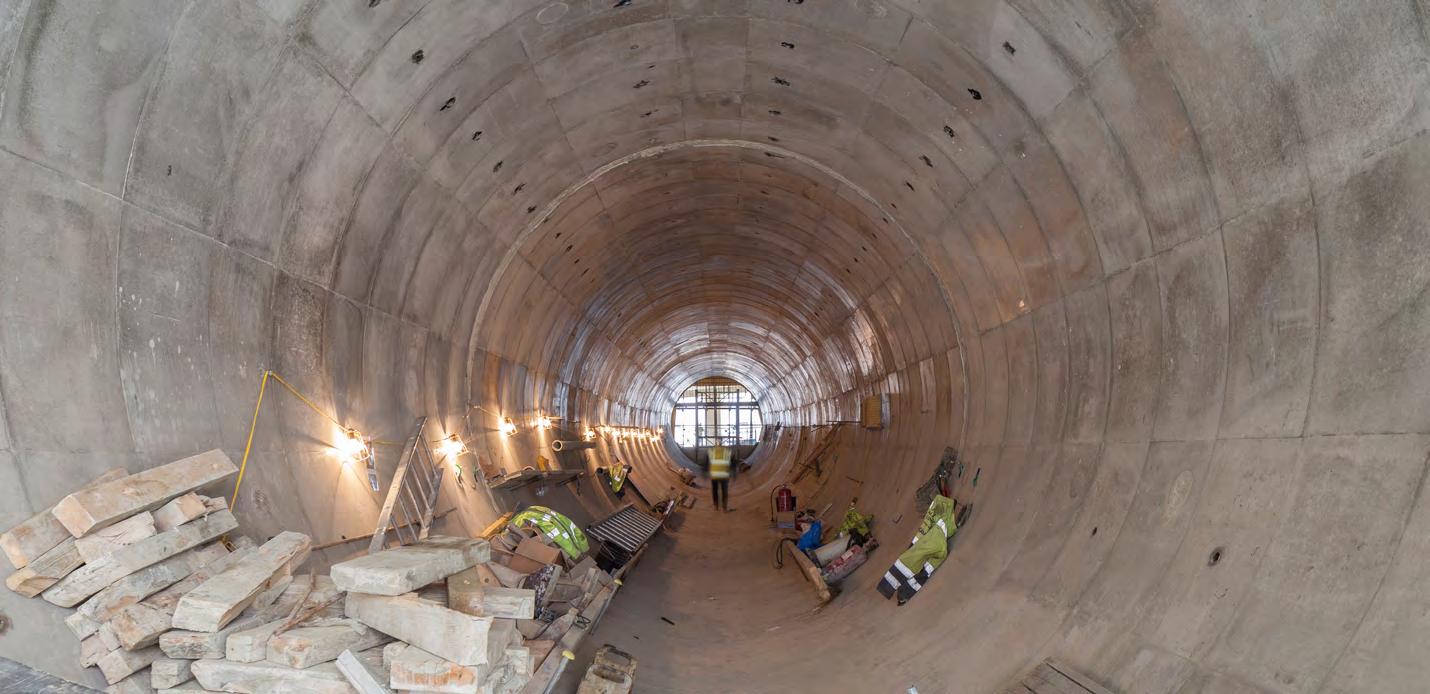
AstraZeneca Global R&D Headquarters
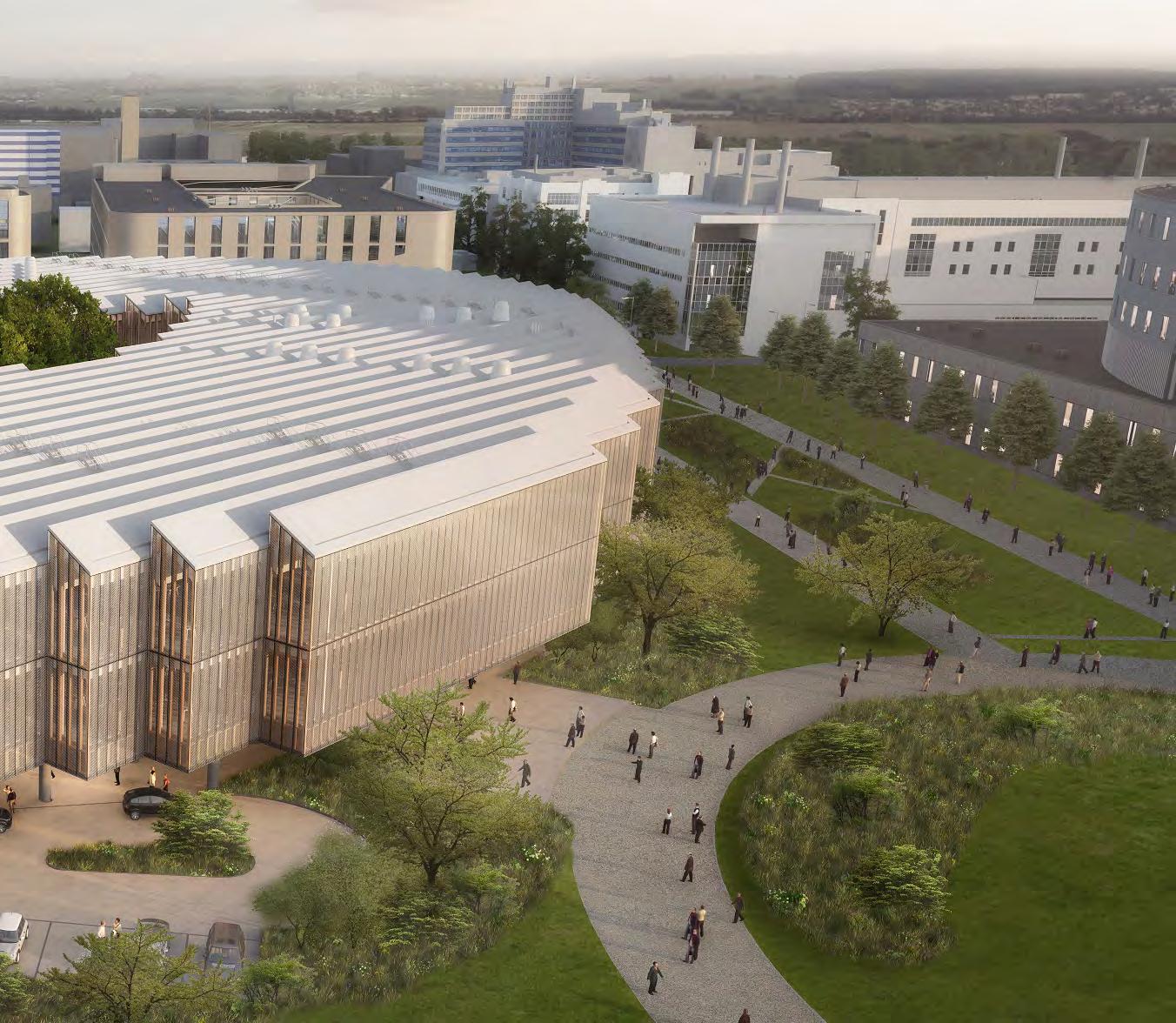
Location
Cambridge, UK
Client AstraZeneca
Completion
2021
Major civil components for the largest biotechnology campus cluster in Europe were laboratory drainage, access roads and car parks, foul water attenuation and SuDs integrated with the landscape. A 500m3 water storage and pumping chamber was installed below ground for foul water attenuation. The surface water network incorporated a complex series of SuDS, including swales, retention basins, filter trenches and permeable paving to reduce surface water run-off from the site and improve water quality.
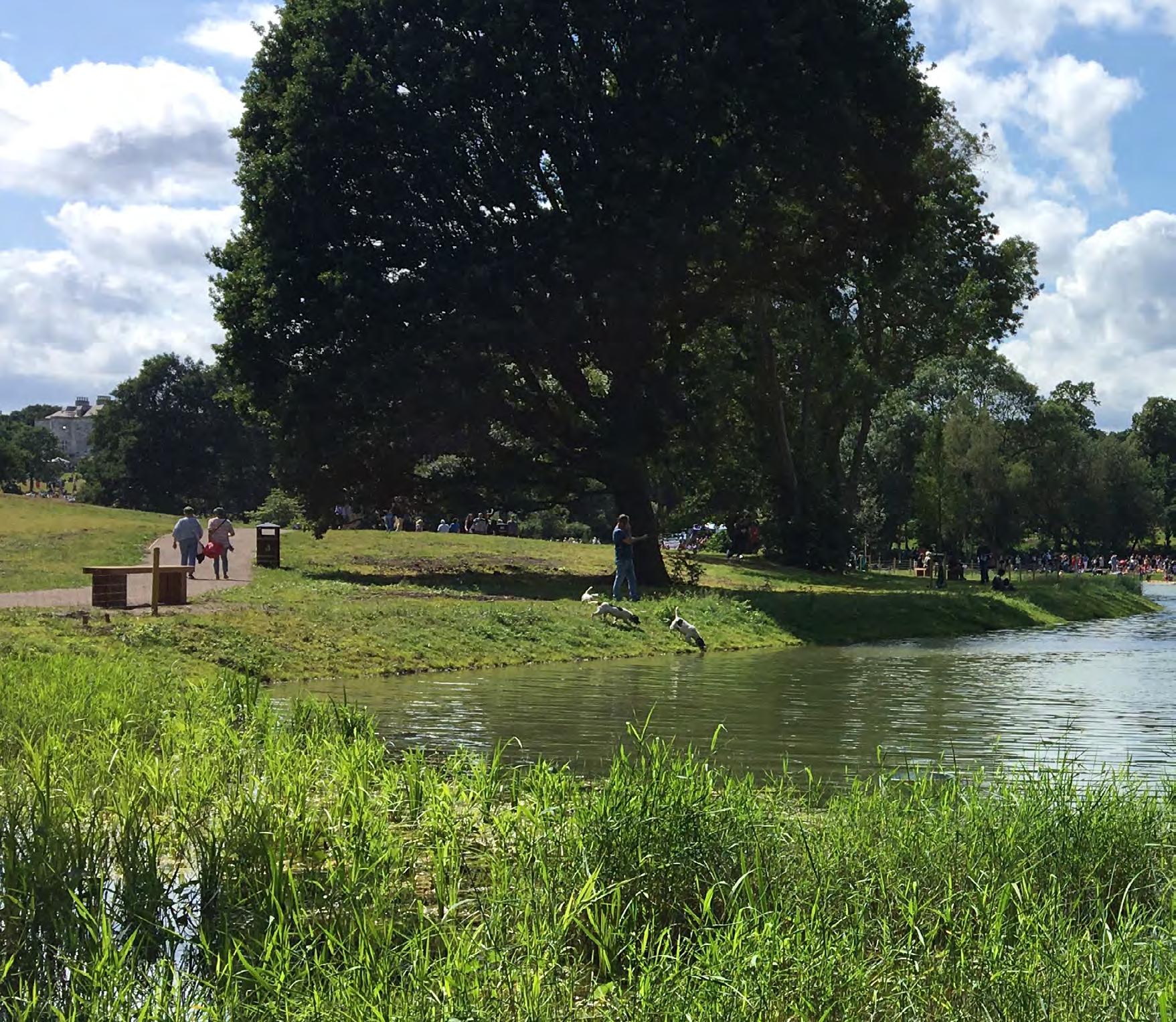
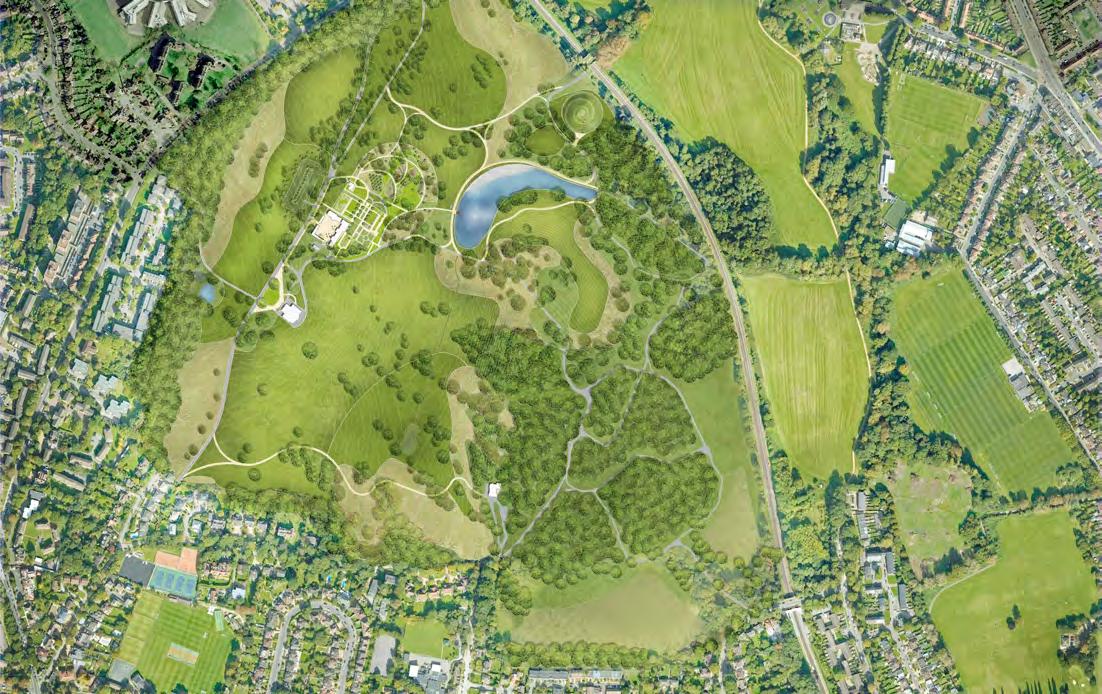
Beckenham Place Park
Location
London, UK
Client
London Borough of Lewisham
Cost
£5m
Completion 2019
A 12,000m² artificial swimming lake was created using extensive cut and fill calculations, minimising the volume of excavation and the relocation of contaminated ground on site. The borehole and circulation system maintains water levels and ensures water quality. An abstraction licence was obtained through liaison with the Environment Agency. An extensive path network for pedestrians and cyclists was also added to Lewisham’s largest green space.
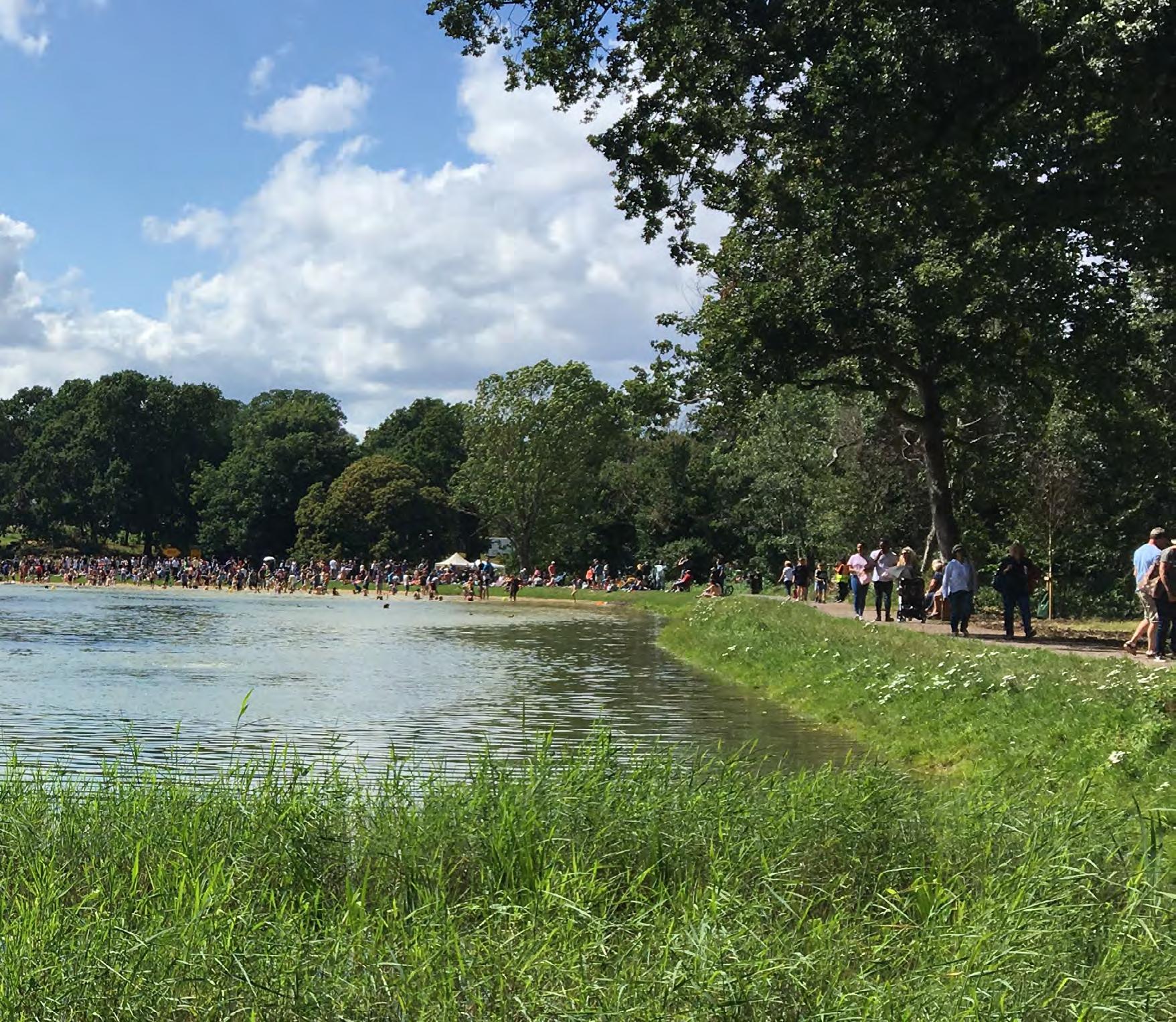
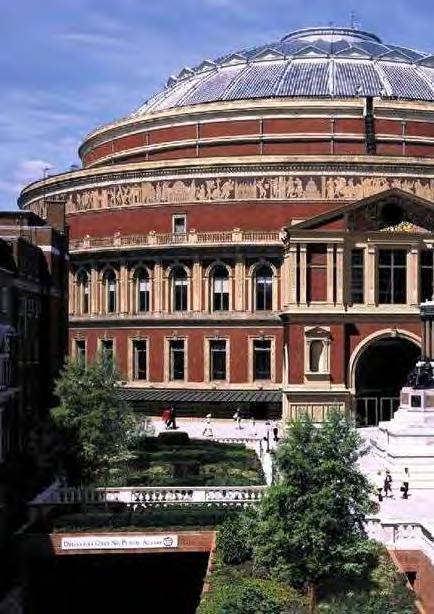
Royal Albert Hall
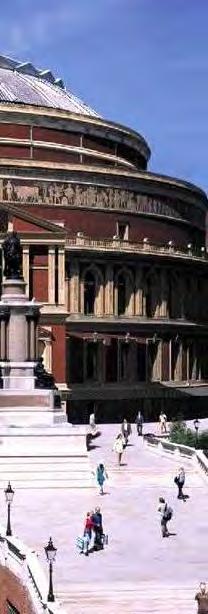
Location
London, UK
Client Royal Albert Hall
Cost £100m+
Completion
Ongoing
Winner of the European Union Prize for Cultural Heritage, this iconic Grade I listed building has been undergoing a rolling programme of creative adaptation by BDP since 1990, remaining operational throughout. A massive new four storey basement was created below the terraces south of the Hall to house a service yard, new dressing rooms and workshops. A new tunnel, 2.1m in diameter and 51m long, was excavated to link the new basement to the Hall sub-arena. This passed directly underneath the existing ring-beam foundation of the Hall and required careful design, ground monitoring and temporary works. The original Victorian landscaping and planting was recreated on completion of the engineering works, making the intervention almost invisible.
John Roycroft
Principal, Chair of Civil & Structural Engineering
john.roycroft@bdp.com
Photography: Nick Caville, Aerofilms, David Barbour, Hufton + Crow, Jason Hawkes, Jack Hobhouse, Lewisham Council
All efforts have been made to contact the relevant copyright holders for acknowledgement. The publisher would be grateful to hear from any copyright holder who is not acknowledged here and will undertake to rectify any errors or omissions in future editions.
Cover: One Angel Square, Northampton
Profession key: Architecture (Ar), Acoustics (Ac), Building Services Engineering (BSE), Civil and Structural Engineering (C&S), Design Management (DM), Graphic Design (GD), Interior Design (ID), Landscape Architecture (La), Lighting (Li), Masterplanning (Ma), Planning (Pl), Sustainability (Su), Urban Design (UD)

”
Our engineers contribute holistically to all projects, crossing traditional profession boundaries to stimulate creative thinking and adding huge value for our clients.”
John Roycroft Principal, Chair of Civil & Structural Engineering
—



































































