

We are architects, engineers, designers and urbanists.



We are architects, engineers, designers and urbanists.
We design at every scale and every stage in the process of placemaking, from visioning to briefing, design, delivery, and operation. The places we create are distinct: social, natural, useful, and beautiful – a reflection of humanity.
The practice has grown to over 1,200 people operating from a collaborative network of global studios, all creative hubs connected to the cities and regions they serve. BDP has an enviable track record of delivering innovative, sustainable projects in a number of sectors and for a diverse range of clients – both public and private; they include Google, AstraZeneca, Netflix, PwC, The Royal Albert Hall, IKEA, Berkeley Homes, Great Ormond Street Hospital and many more.
Our knowledge of transport projects covers the UK, Ireland, the Middle and Far East. We are inspired by a common approach that produces holistic, quality integrated transport solutions that meet the demands of 21st-century travel.
Our aspiration is always to create world class, sustainably inspired buildings and passenger environments. We put passenger needs at the centre of the design to create a positive first and lasting impression of their journey.
Today’s modern transport networks form an integral part of developing new and existing urban masterplans involving a mixture of transport modes from rail and air to road or on foot. Our expertise ranges from the largest (site masterplans) to the smallest (passenger- focussed individual facilities). In the former category we have developed masterplans for transport sites which create commercial developments which integrate with award-winning interchange environments. At the most personal scale we have developed access for all facilities
which cater for the wide range of passenger needs. Our designs work between these extremes in scale to create interchange environments which coordinate site-planning for vehicular access and management of passenger flows under different operational situations to ensure safe and secure people handling.
We bring the various modes of transport together to create building solutions involving a mix of building typologies to create successful ‘places for people.’
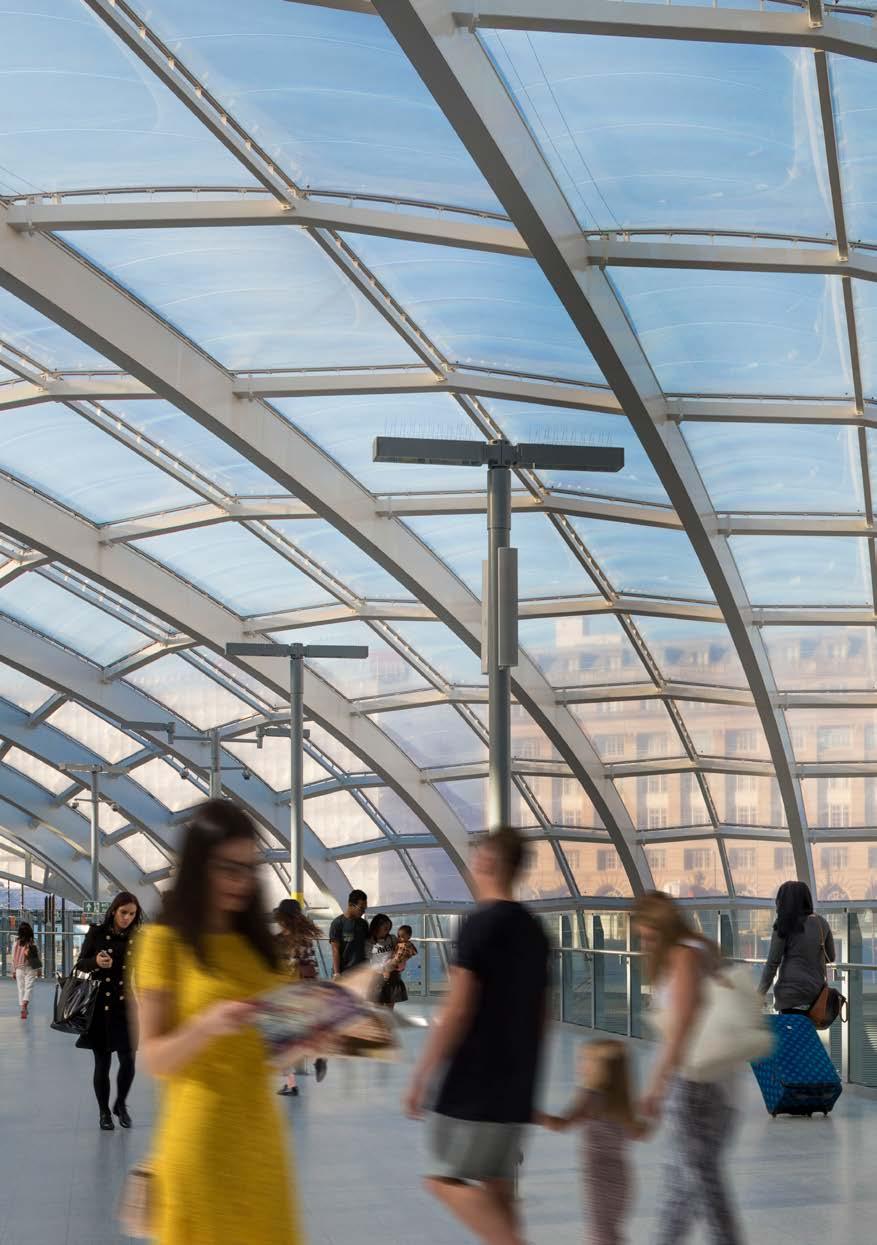
Projects in more than 46 countries
19 Studios
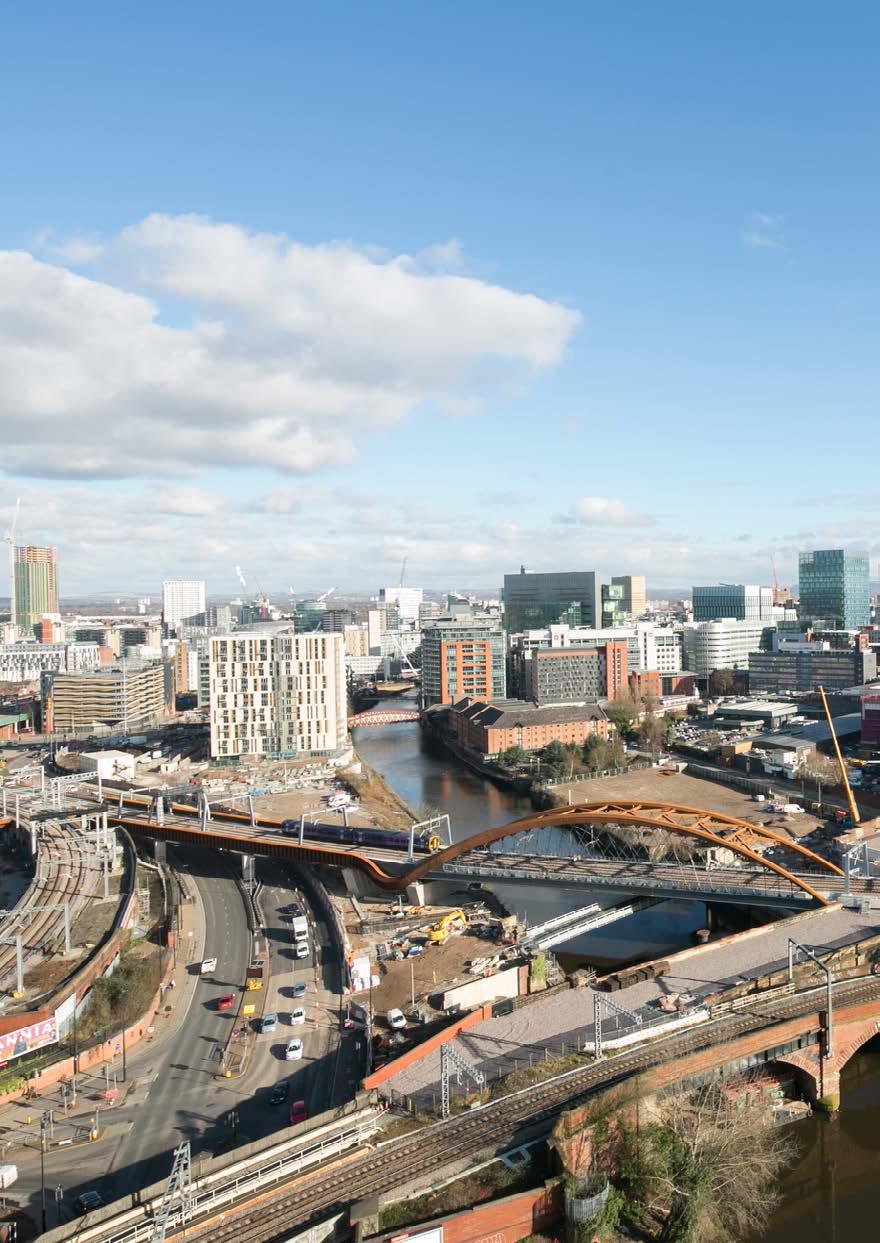
We have over 20 years of experience designing various major rail projects. Many projects have wide-ranging briefs encompassing planning and building design, earthwork infrastructure, landscape, interiors, signage, lighting, and acoustics.
Projects range from elevated transit systems to overground and underground rail lines and stations. Stations such as Nottingham and Piccadilly have adapted existing buildings into modern connective transport hubs, regenerating large urban areas.

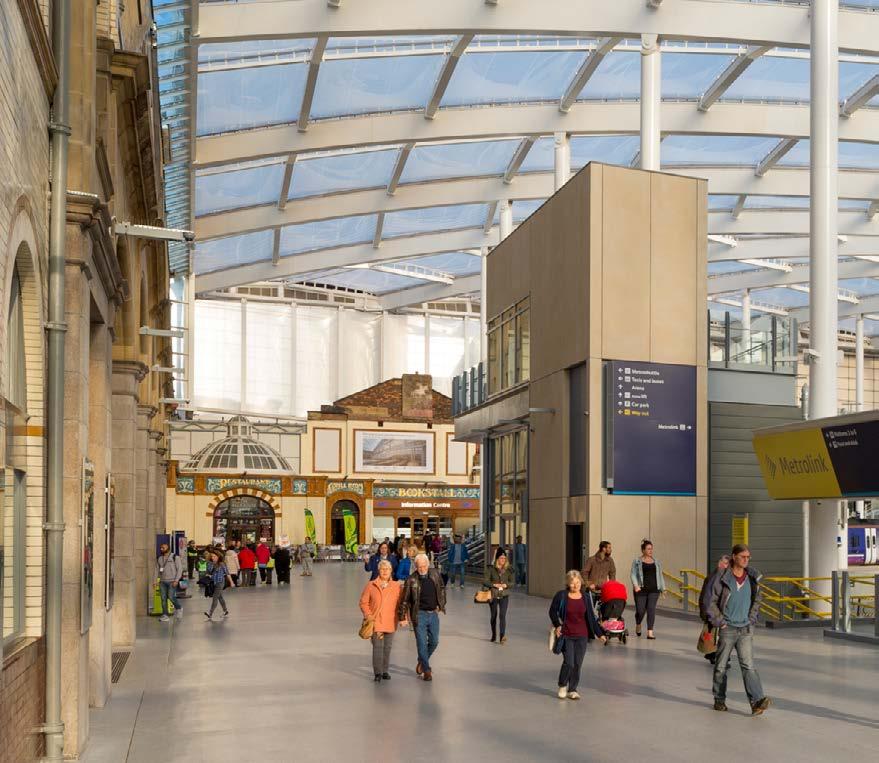
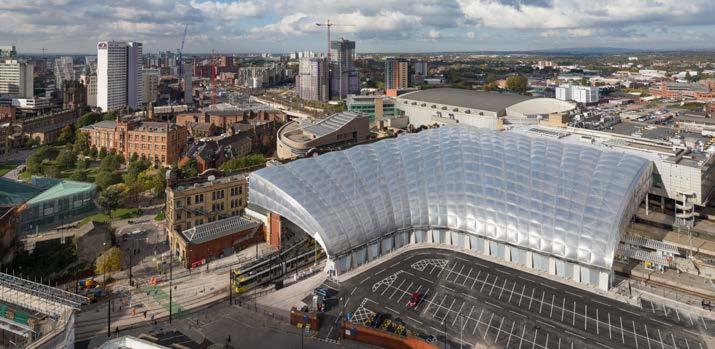
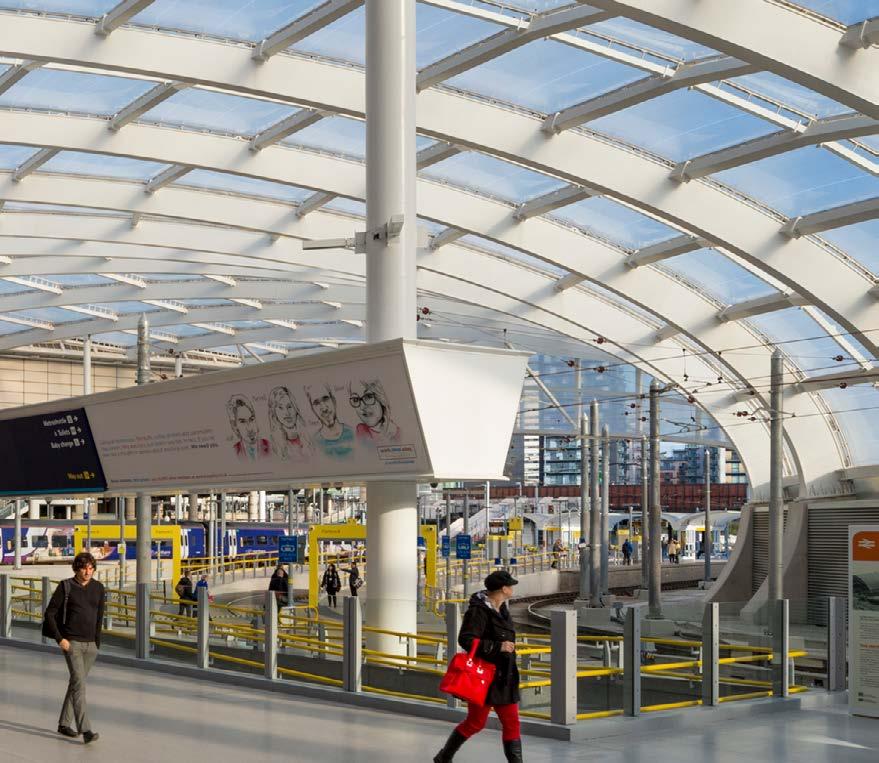
Location Manchester, UK
Client
Network Rail
Cost
£48m
Completion
2015
The refurbishment of Manchester’s Victoria railway station centered on removing a series of train shed roofs, replaced with a 15,000 sqm ETFE-clad column-free structure. Mezzanine floors have been introduced, holding various station facilities and improving connections.

“ The result is undeniably dramatic… the impact of the interior is immediate. The space is airy and exciting and ranks among the most impressive sheds of the modern railway.”

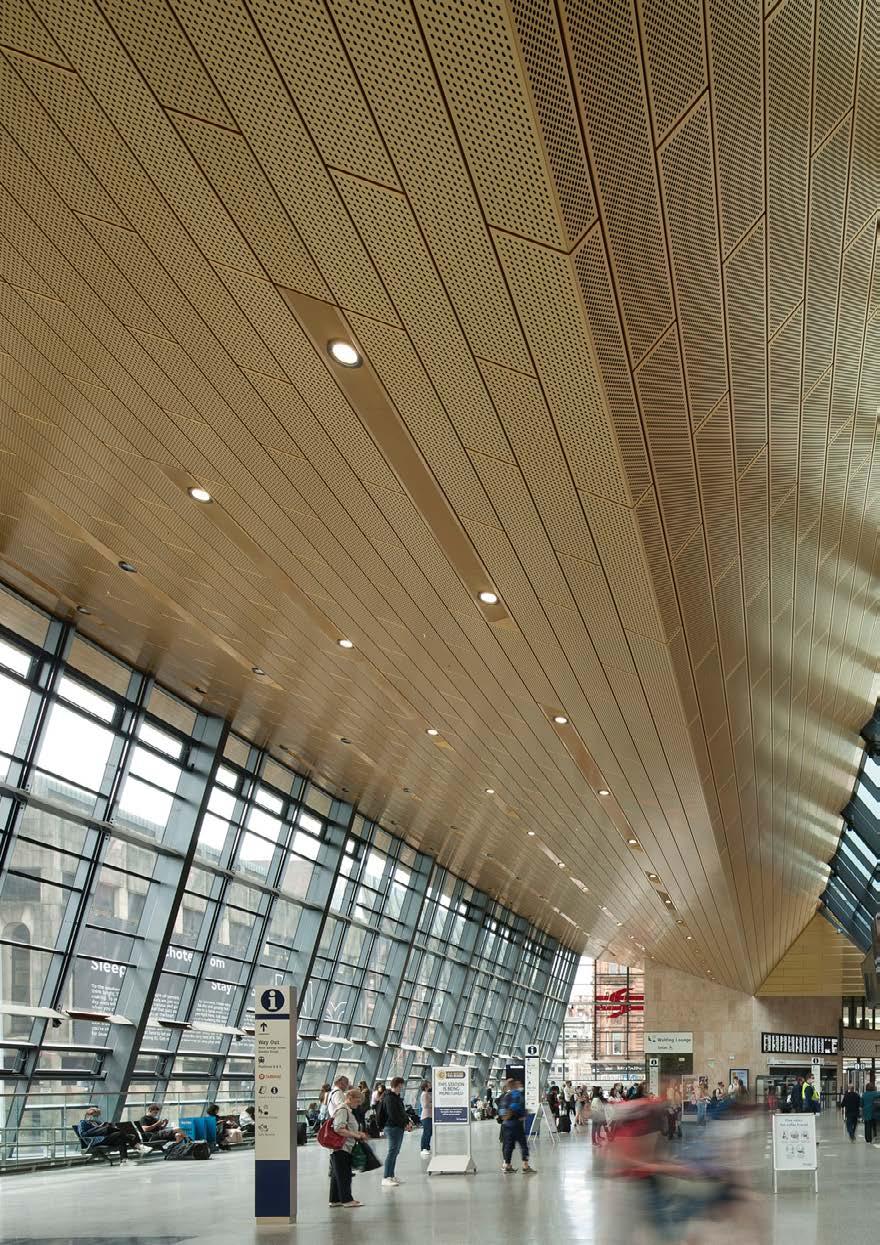
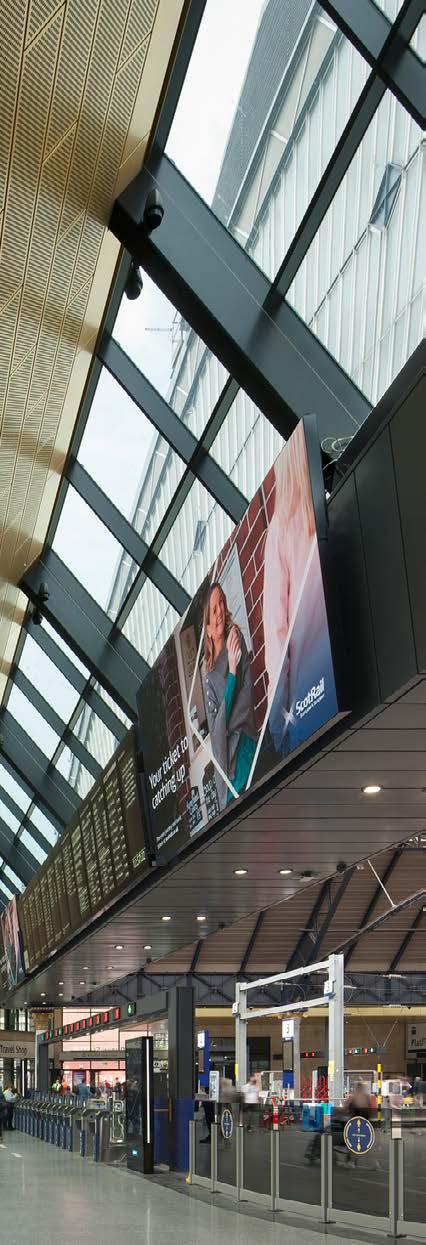
Location
Glasgow, UK
Client
Network Rail
Cost
£120m
Completion
2021
Glasgow Queen Street Station has been revamped for longer, eco-friendly trains and increased passenger traffic. A sleek, fully glazed façade bathes the station in natural light, complemented by a distinctive roof design that serves as a memorable city gateway. The redevelopment prioritizes the restoration of the hidden Category A listed train shed, re-establishing it as the station’s focal point. This innovative design seamlessly integrates Victorian charm with modern aesthetics, creating a unique connection between the trains and the city.
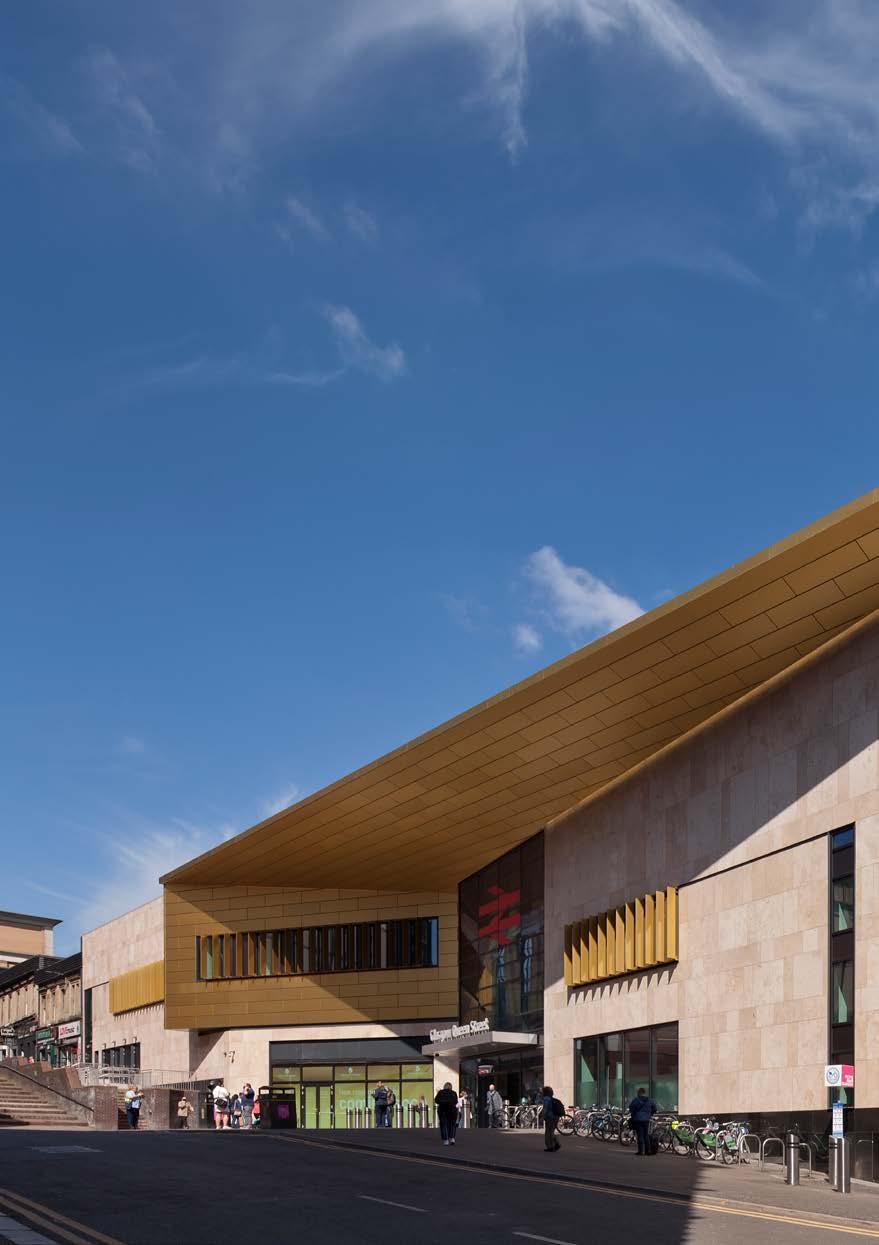
“ The revamped Glasgow Queen Street, a product of the Edinburgh Glasgow Improvement Programme, showcases how historic and iconic stations can be modernized. Providing greener transport hubs, it appeals to commuters, businesses, and leisure travelers alike. Once a leader during industrialization, the station now serves as a testament to what we can accomplish on our journey toward achieving net-zero emissions.”
Nicola Sturgeon First Minister of Scotland

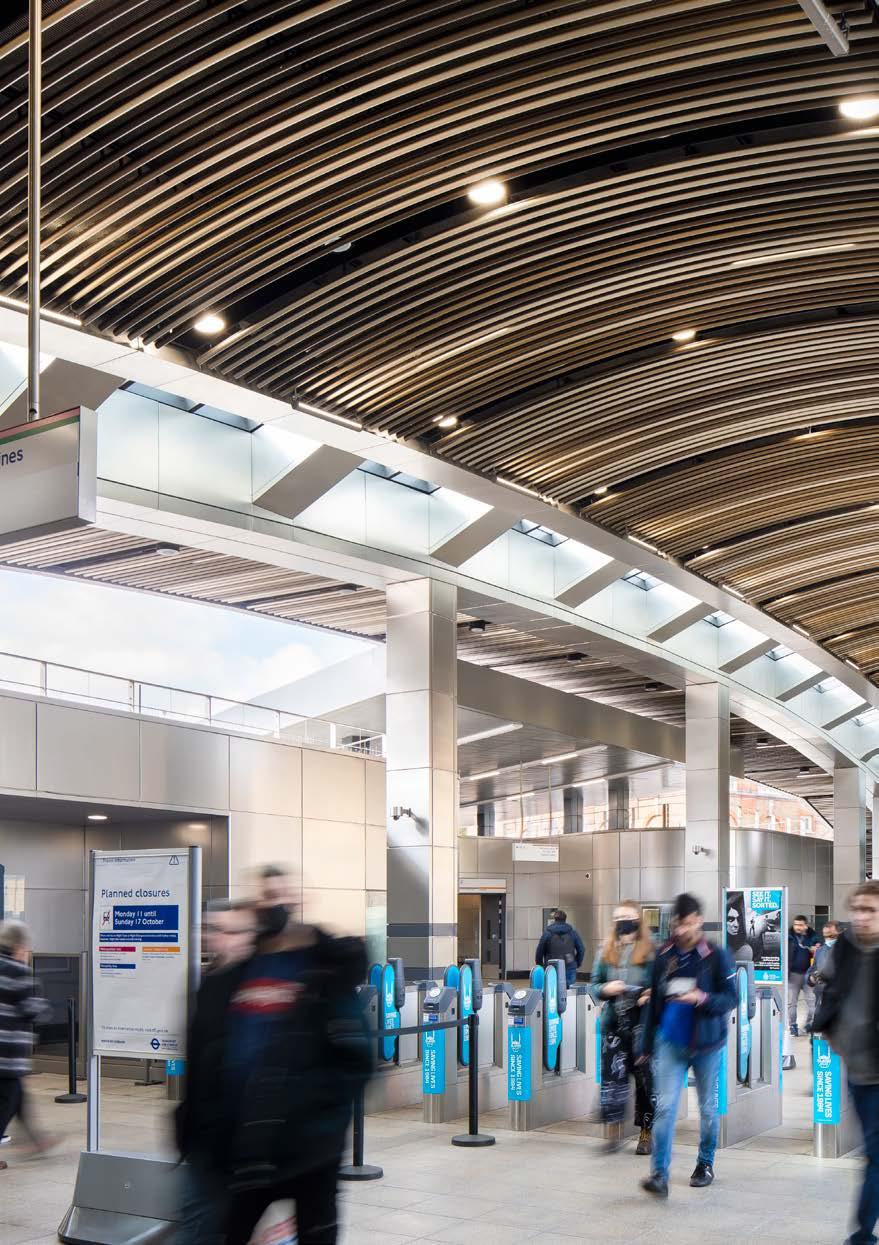

Location
London, UK
Client
Crossrail
Cost
£550m
Completion
2021
The revamped Whitechapel Crossrail Station in London features a modernized design, boasting a new entrance and step-free access connecting the street to all station services. This crucial transport hub facilitates seamless passenger interchange between the London Overground, District, and Hammersmith & City lines, along with the newly introduced Crossrail line.

Location Dhaka, Bangladesh Ar UD
We are designing nine underground stations for Dhaka Metro Line 5, which will cross the heart of the city from west to east. In collaboration with Nippon Koei, it is our first project in Bangladesh, and draws on our experience of designing significant transport projects such as Glasgow Queen Street Station and Whitechapel Station on the Elizabeth Line in London.

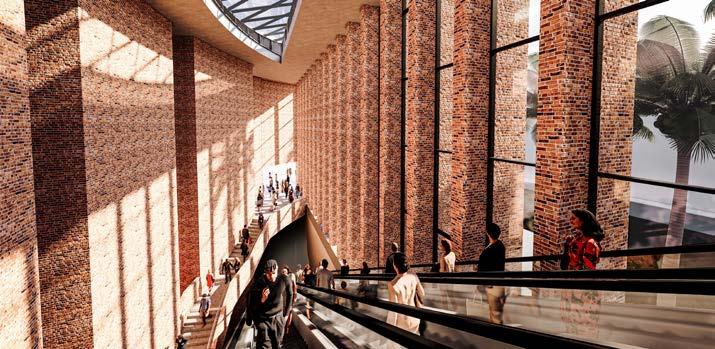
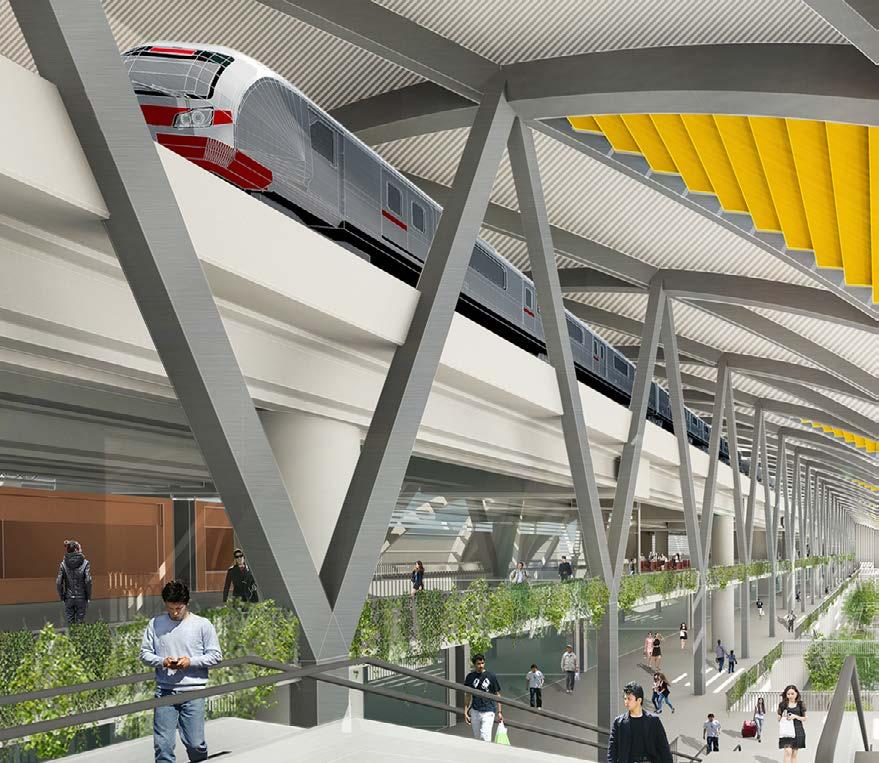


Location
Manila, Philippines
Client
This station will be an interchange with existing lines and form the terminus of a new line. All activities within the station focus into the heart of the structure, the Garden Hall. This dramatic space features planted terraces running the full length of the site; all routes into and across the levels of the station pass through this space which will form the main identity of the building.
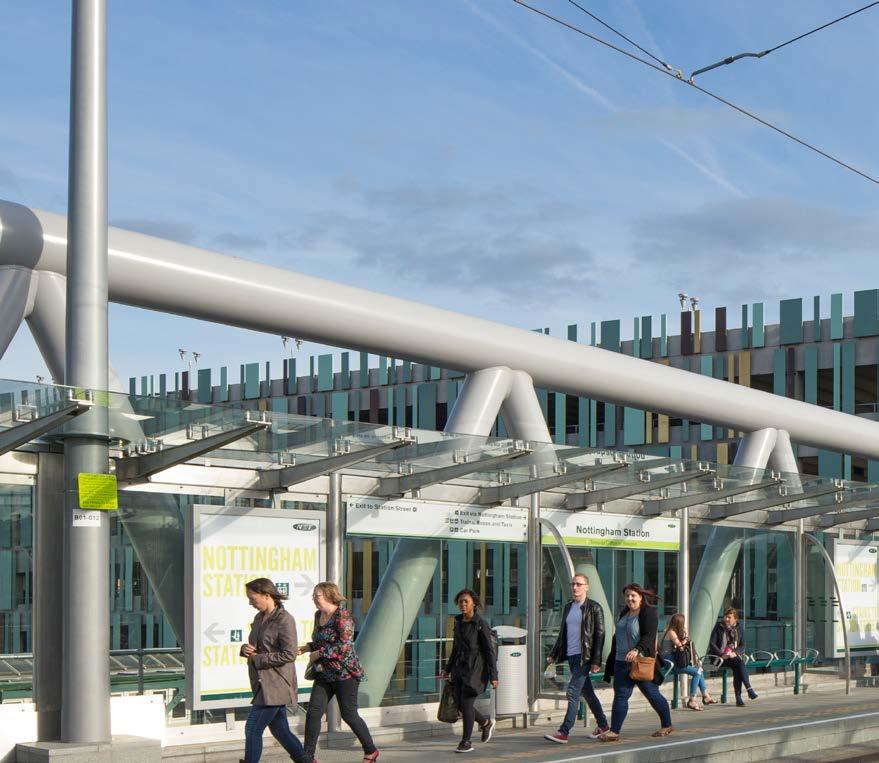
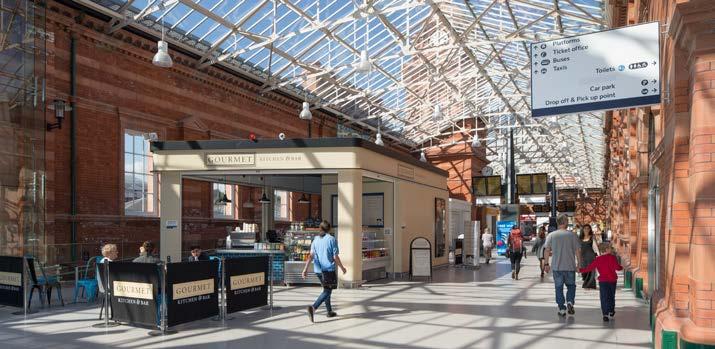
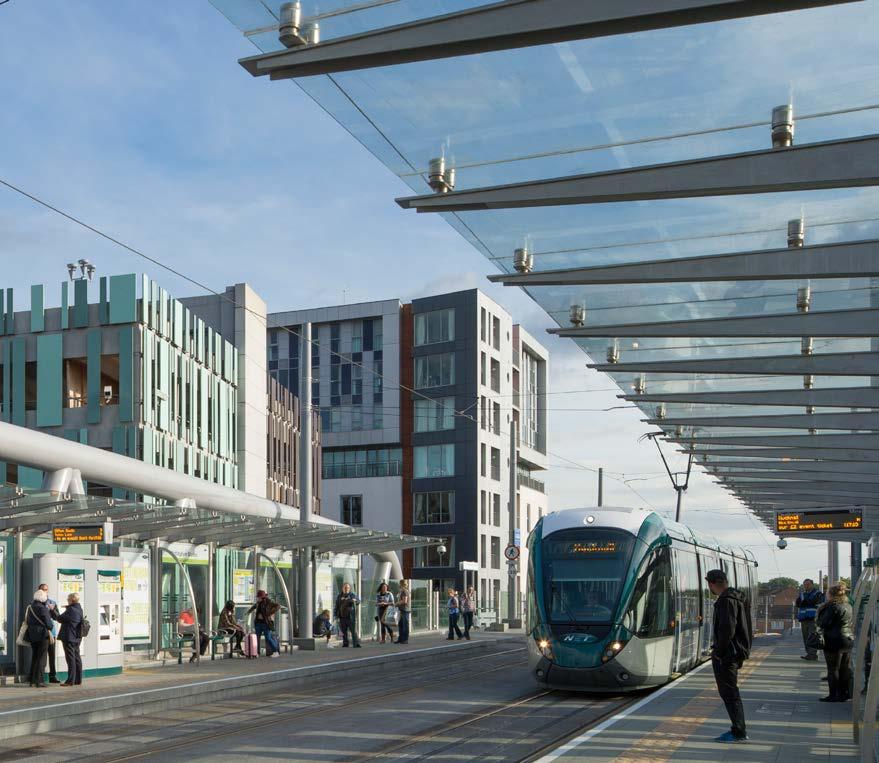
Location
Nottingham, UK
Client
Cost
Completion
BDP, leading a consortium, triumphed in revitalizing Nottingham Station, turning it into a world-class city gateway. Selected from 54 contenders, their winning vision addressed passengers’ criticisms and merged high aspirations with a robust business plan. The redevelopment, spearheaded by Nottingham City Council and key partners, involved thorough public engagement to capture diverse perspectives. Over three years, the project revamped the station, adding a new south concourse, elevators, and improved platforms, enhancing functionality while respecting the station’s heritage

Lawn
Location
London, UK
Client Network Rail
Cost £13m
Completion 2017
BDP’s designs upgrade a key area for passengers awaiting trains at Paddington Station. The design creates a memorable retail and catering destination that fully integrates with the magnificent volume of the Grade I listed station structure, improves circulatory routes and increases the retail offer and tenant mix.
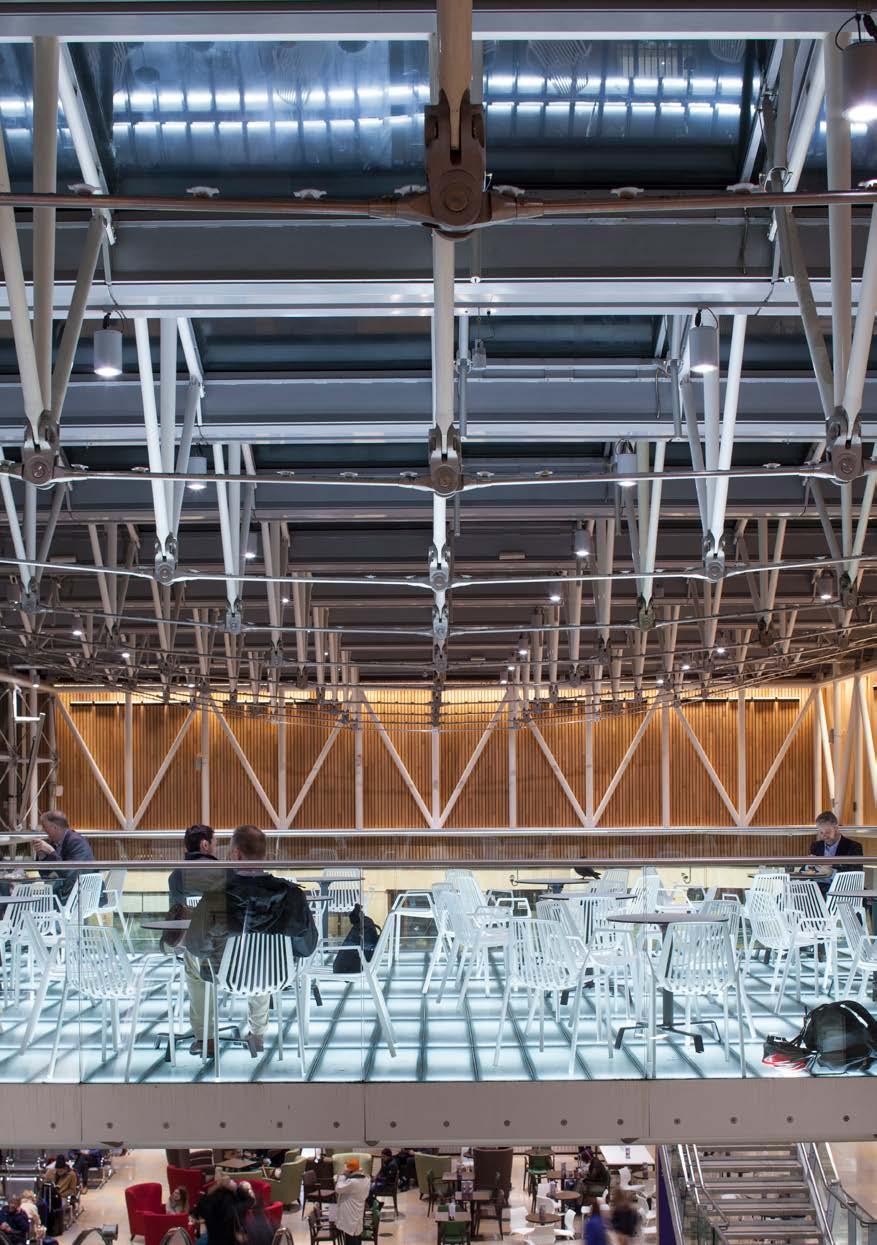

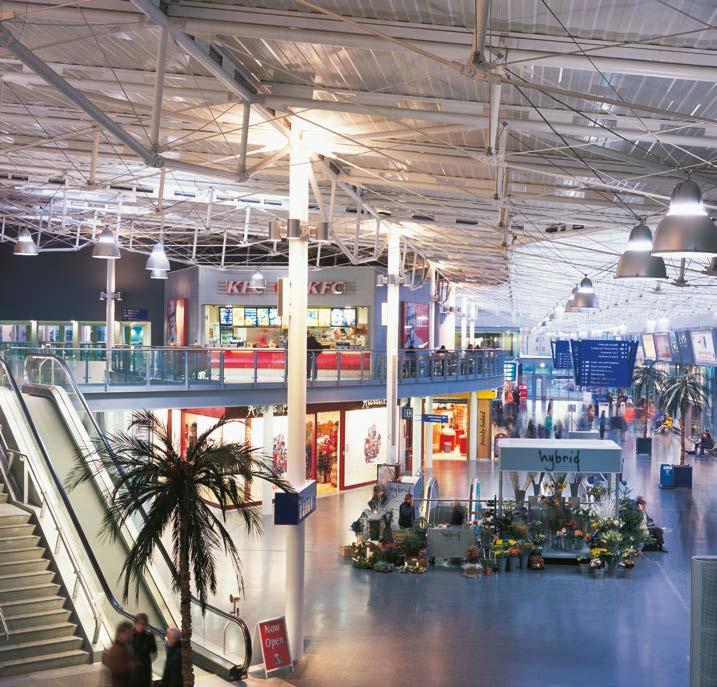
Location
Manchester, UK
Client
Network Rail
Cost £45m
Completion
2002
Renovation and expansion of Piccadilly Railway Station in Manchester, giving it a 21st century image. Works involved expanding the concourse on two levels, adding 2,000 sqm of retail, pubs and restaurants and introducing a 500-space multi-storey car park with a linking bridge, that clears all traffic from the station approach and creates a wide pedestrian path.


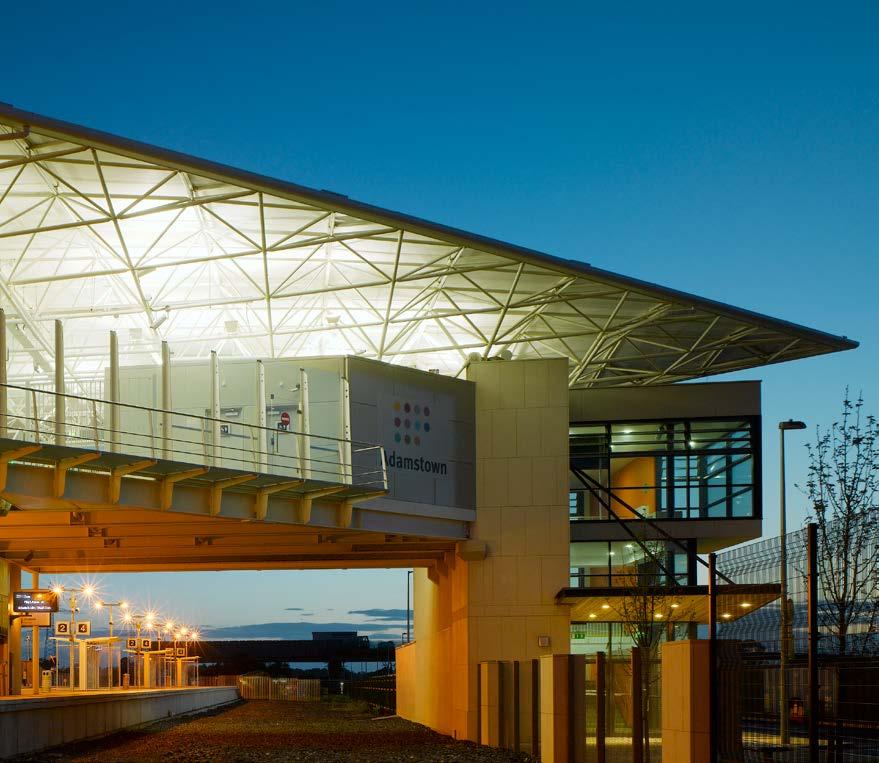
Location
Dublin, Ireland
Client
Iarnród Éireann
Chartridge
Developments Ltd
Cost
£10m
Completion
1999
A new two-storey train station at Adamstown, Ireland, with a capacity of 3,000 passengers per hour. Design features include a semi-open public concourse spanning across rail tracks with stair and lift access to three platforms, a partially open roof structure providing plenty of natural daylight and two limestone clad stair cores.
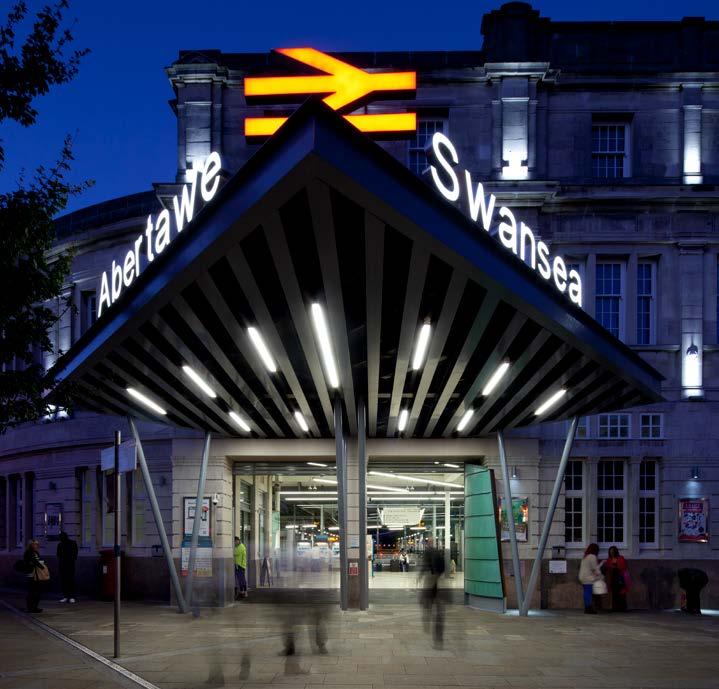
Location
Multiple Locations, UK
Client Arriva Trains Wales
Completion 2014
In Swansea, a phased refurbishment project enhanced the station, featuring a larger concourse area, improved passenger facilities, waiting shelters, booking offices, information boards, and retail units. This initiative marked the initial step in a broader series of railway station masterplans spanning Wales and the UK. Similarly, Chester Station underwent a series of commissions aimed at upgrading passenger amenities, introducing a travel center, ticket office, and customer services, while also creating additional commercial prospects such as retail and catering units.


Location Manchester, UK
Client Transport for Greater Manchester Cost £45m
Completion 2028
The light rail system is poised to operate as a swift shuttle service within the airport, ensuring strong connectivity to maximize economic benefits from upcoming developments beyond the immediate area. The project includes the flagship T2 light rail station, five stops beyond the airport boundary, and the master planning of the nearby Airport City.
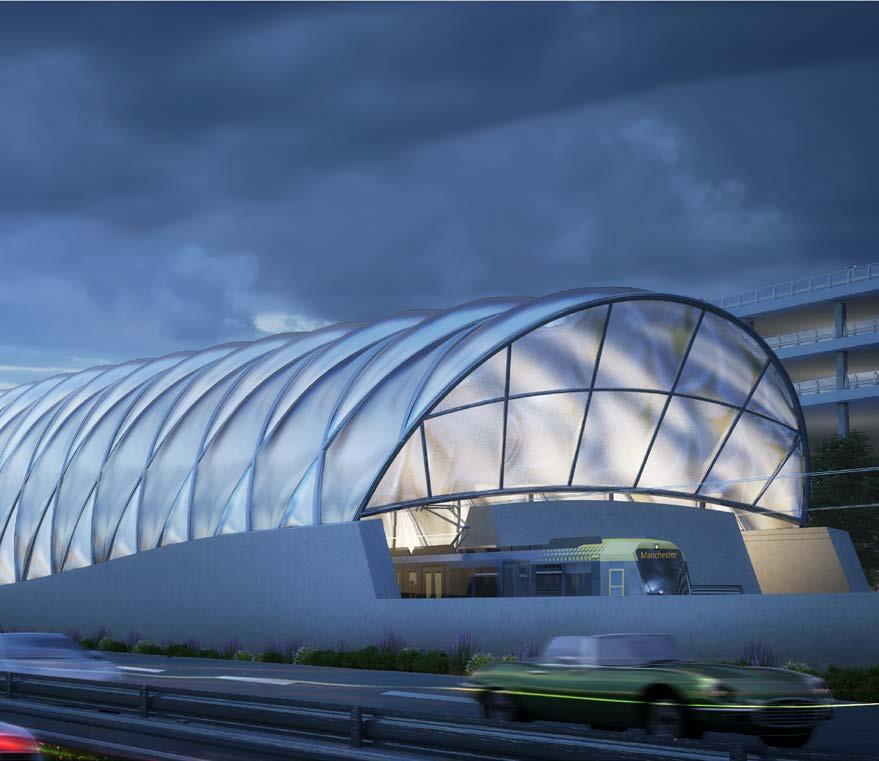
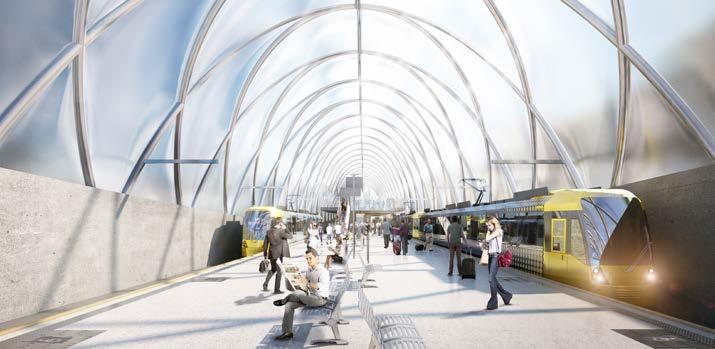

Ar Ma
Location Riyadh, Saudi Arabia
Client Strabag
Completion
2017
Competition entry for Riyadh Metro, to create an entirely new public transport network across six lines. The service is planned to provide 175 km of track, served by 72 new passenger stations and eight major interchange stations.


Location
London, UK
Client TFL
Completion
BDP designed the new Colindale station in London, featuring an expanded ticket hall, commercial space, and improved public areas. Aligned with the Colindale Area Action Plan, the station is part of a larger development accommodating up to 350 new homes.
Inspired by Colindale’s aviation history, the design includes a hybrid timber and steel roof, referencing aeronautical engineering. Bronze and timber finishes evoke aviation aesthetics, while angled soffits and curved beams enhance the concourse’s spaciousness. The distinctive roof profile serves as a visible landmark.

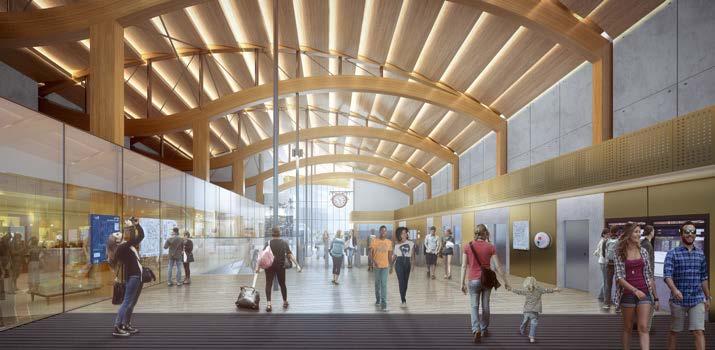
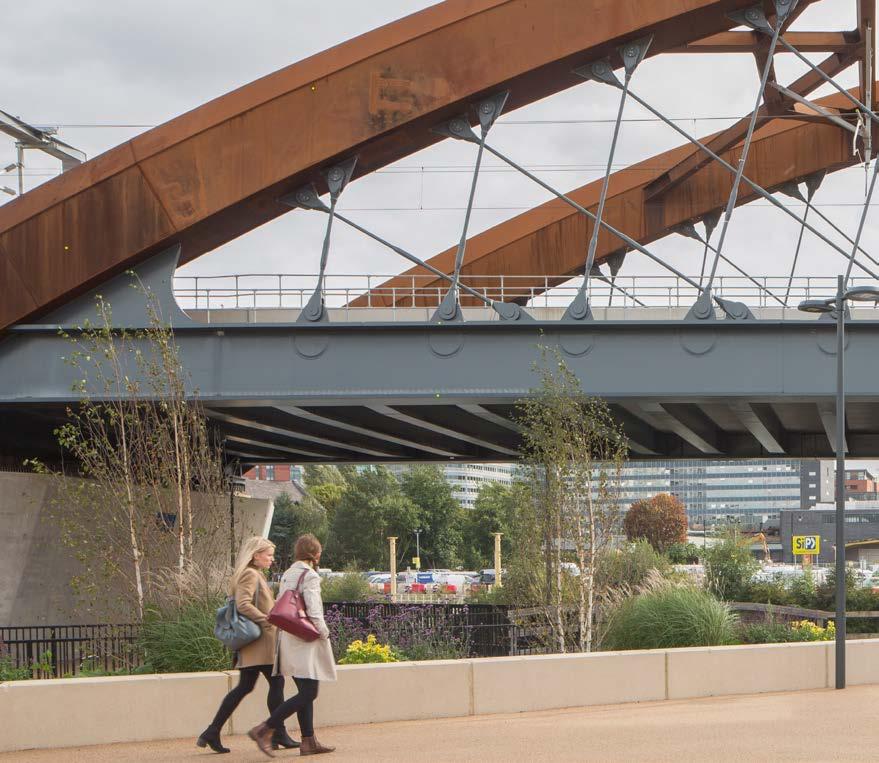
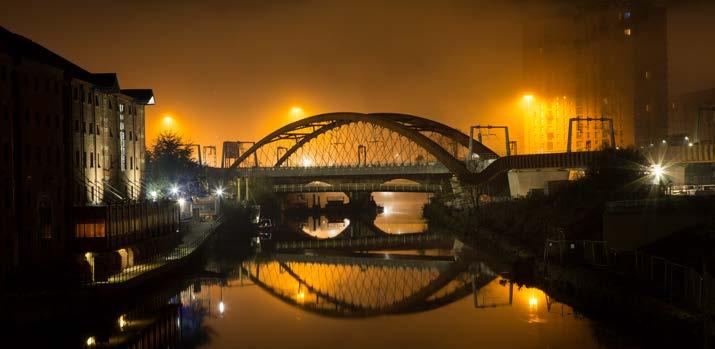
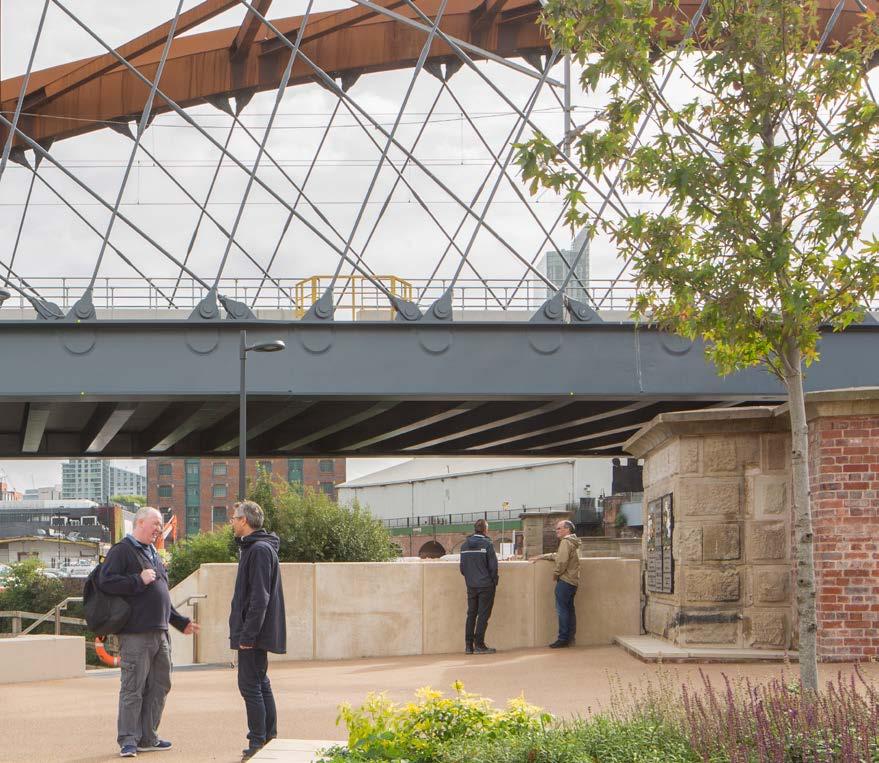
Location Manchester, UK
Client Network Rail
Cost
£320 M
Completion
2017
A section of railway, new bridges, and viaducts, and the Ordsall Chord now connect Piccadilly and Victoria stations for the first time. It is a vital part of the Northern Hub project, which unlocks railway routes, improves connections, and provides faster journey times across the north of England, with Manchester at its center.
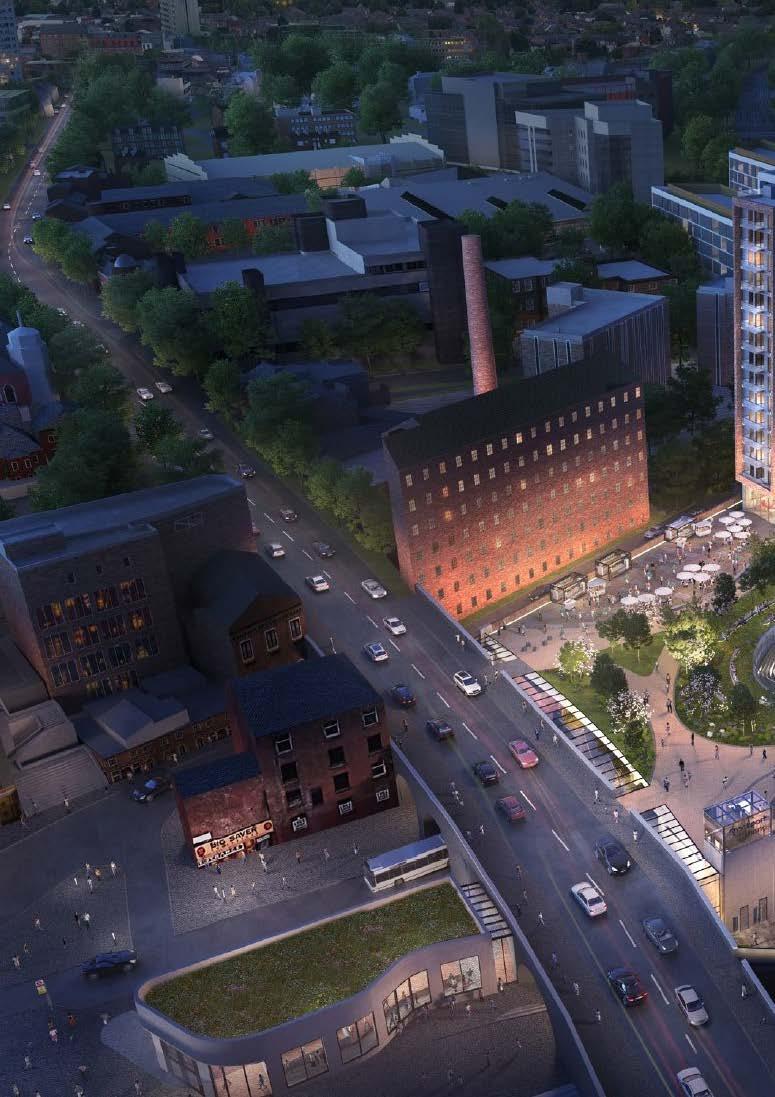
Modern bus stations and airports are being developed as integrated transport hubs incorporating both public transport and alternative modes of transportation.
We have experience in designing inclusive high-quality transport environments that are safe, well
lit and logically signed for connecting passengers, including cyclists and pedestrians.
Our challenge as designers is to make these facilities accessible, enjoyable, and intuitive.


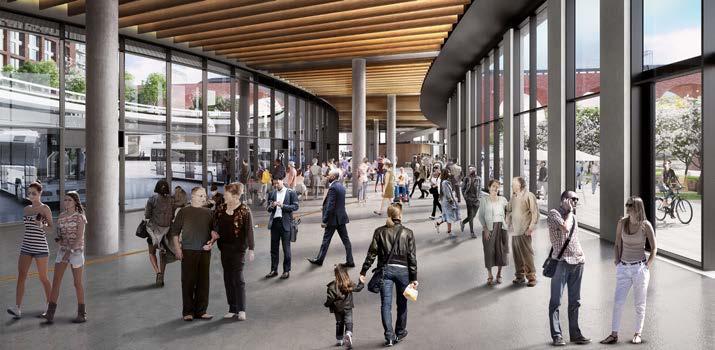

Location Stockport, UK
Client WSP UK Limited
Cost
£120 M
Completion 2019
A $120 million transport hub for Stockport offers passengers top-notch facilities and includes a landscaped park in the town center. The park spans the 10,000 sq m bus interchange, connecting to a riverside public space. A pedestrian and cycle bridge links the interchange to the railway station and the town’s commercial hub, ensuring seamless connectivity.
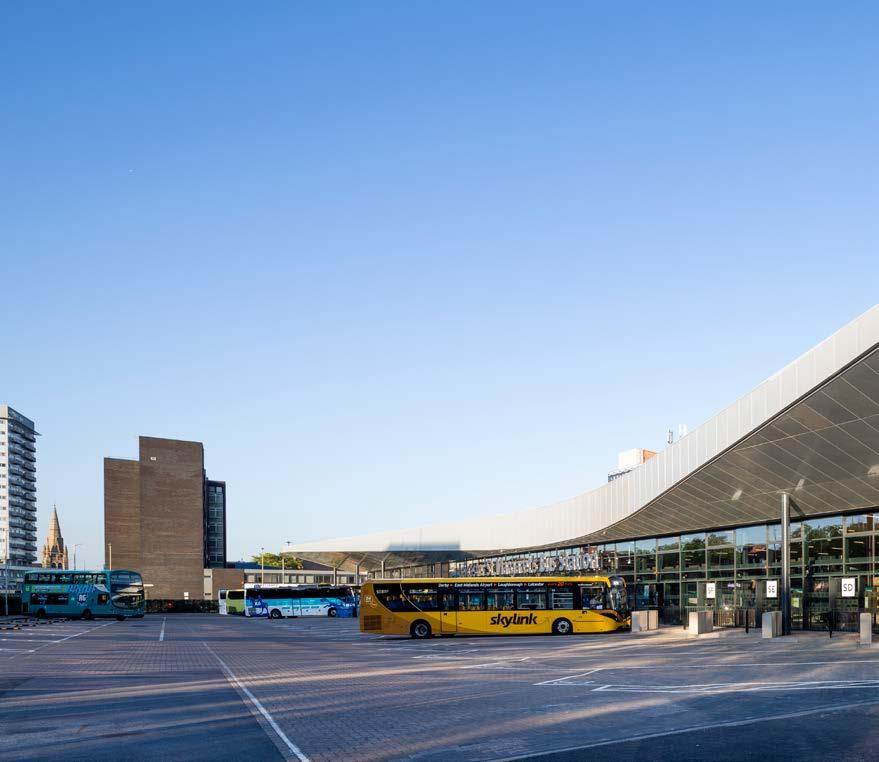
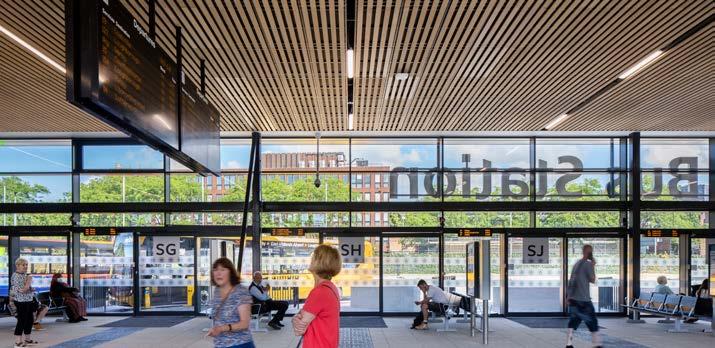

Location Leicester, UK
Client Arcadis LLP
Completion ?
BDP designed the first carbon-neutral bus station in the US. The structure preserved substantial portions of the superstructure, enabling it to be encased in a contemporary, sustainable envelope. The design incorporates energy-efficient features such as LED lighting, mechanical ventilation with heat recovery, air source heat pumps, and 750 square meters of solar panels.
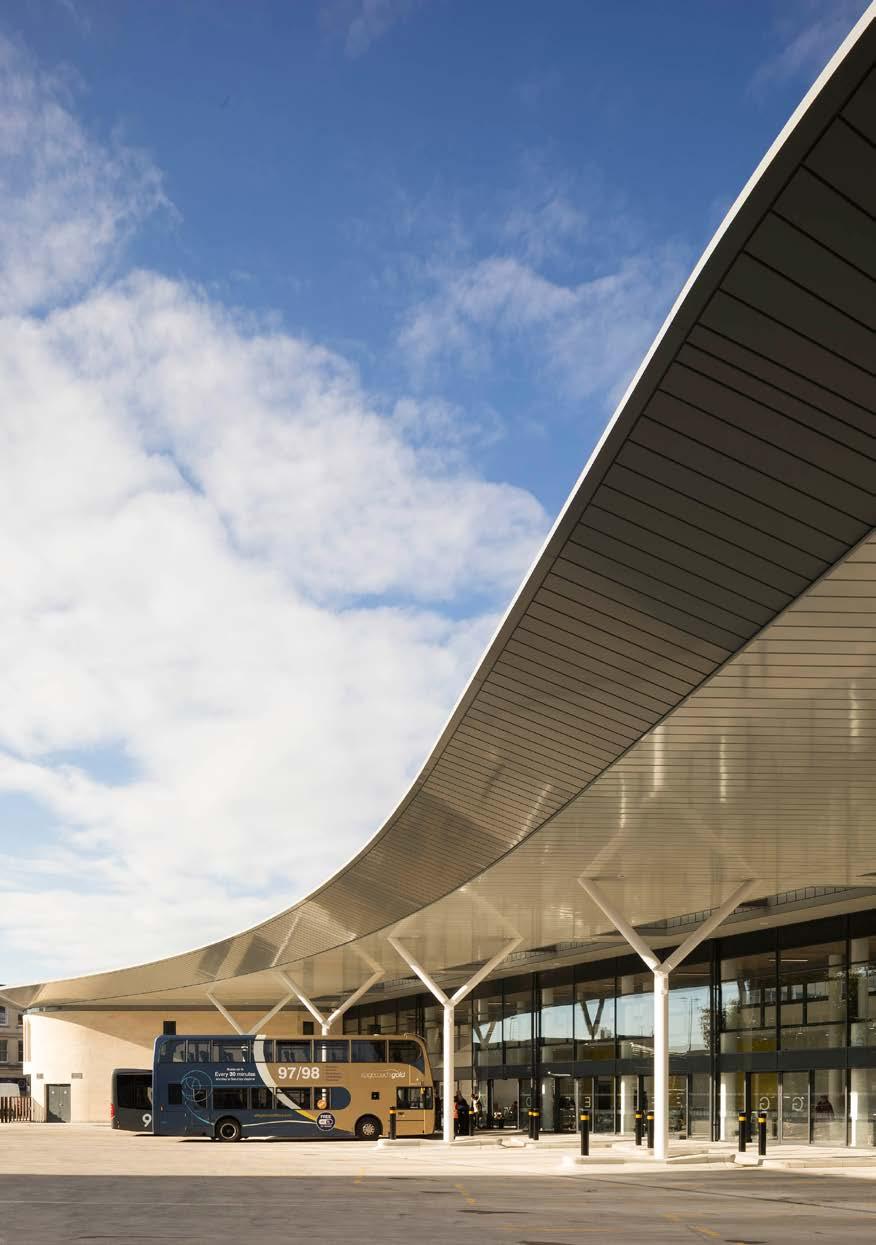
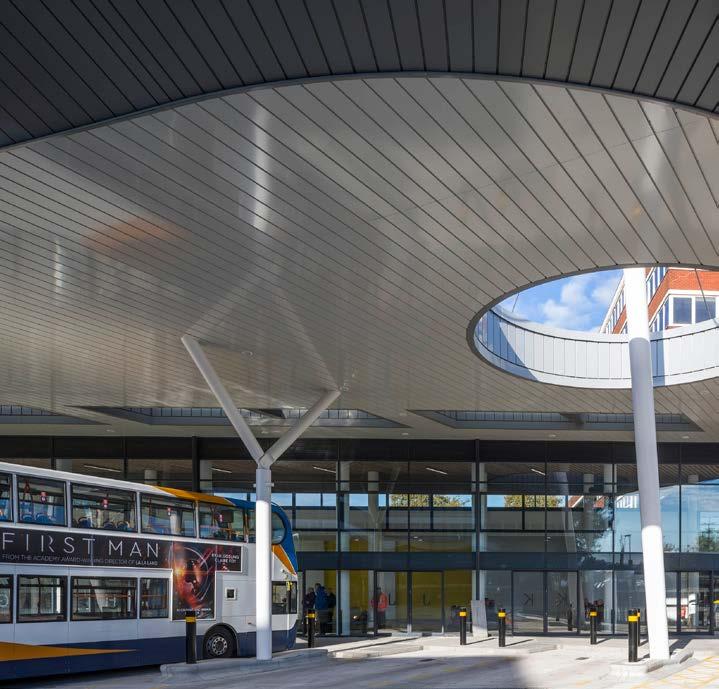
A transportation hub in Gloucester serves as an iconic gateway for the city and marks the initial phase of the planned Kings Quarter retail redevelopment. This impressive facility features bus stands for 12 vehicles, a full-height glazed façade, and enhanced pedestrian links connecting to the railway station and city center.
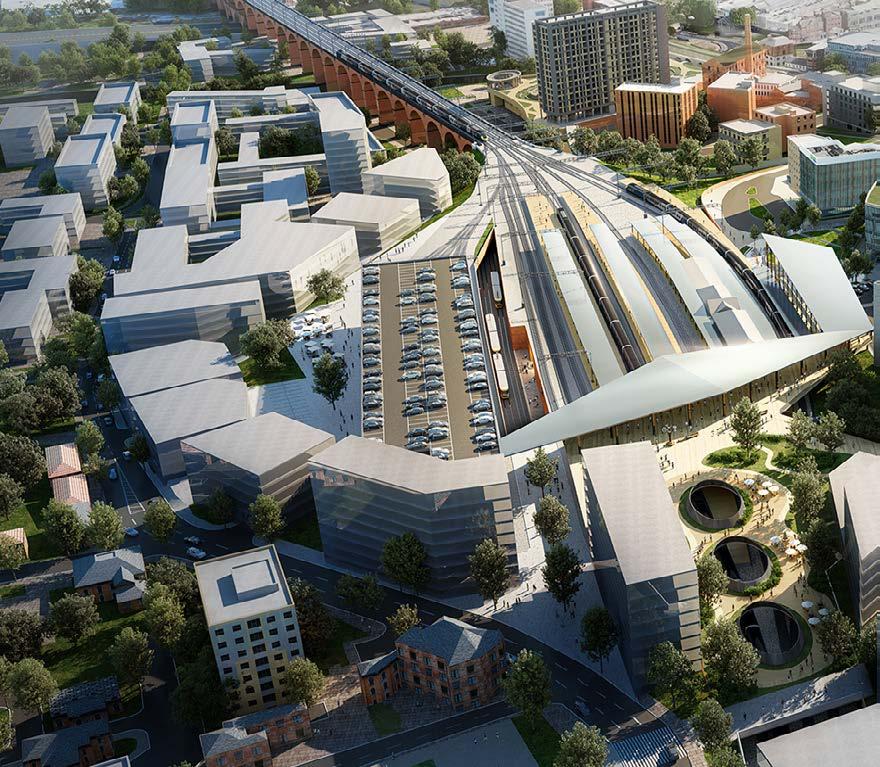


Location
Stockport, UK
Client
Stockport Metropolitan Borough Council
Cost
£60m
Completion 2023
BDP prepared a master plan that set out a regeneration strategy to reinforce the station’s strategic role as a transport gateway to the city, emphasizing its catalytic impact on regeneration and its role as a generator of economic growth.
Our master planning skills have successfully integrated large rail and aviation infrastructure projects into complex urban environments and sensitive landscape settings.
Projects of this type often generate fresh development areas to link business and residential communities allied with a mix of building uses, including public ones.
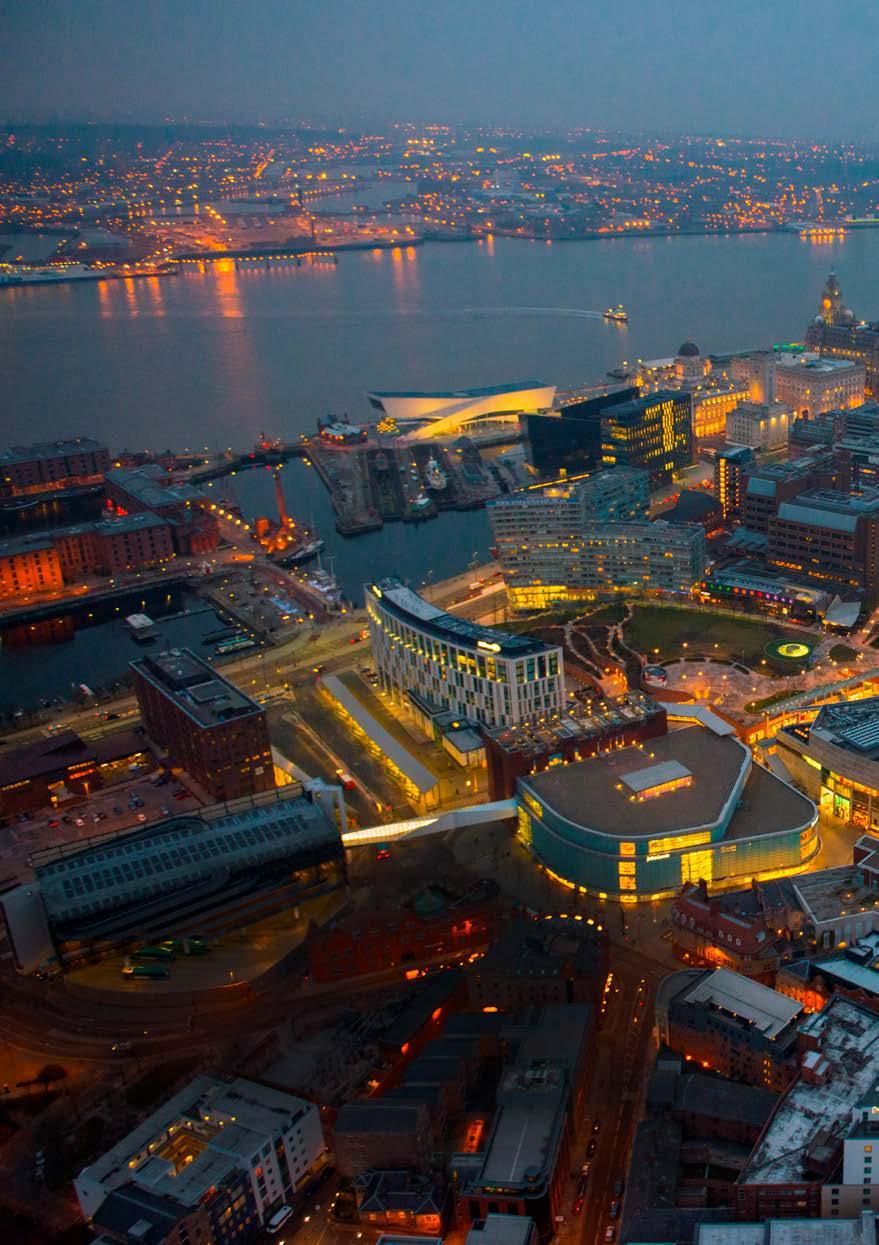
Liverpool One | Liverpool, UK
We approach every transit project to create more innovative and efficient communities. Our transit-oriented communities provide easy access to a range of mobility options, respond to local context, and put social, cultural, and commercial hubs within reach of people from all walks of life.

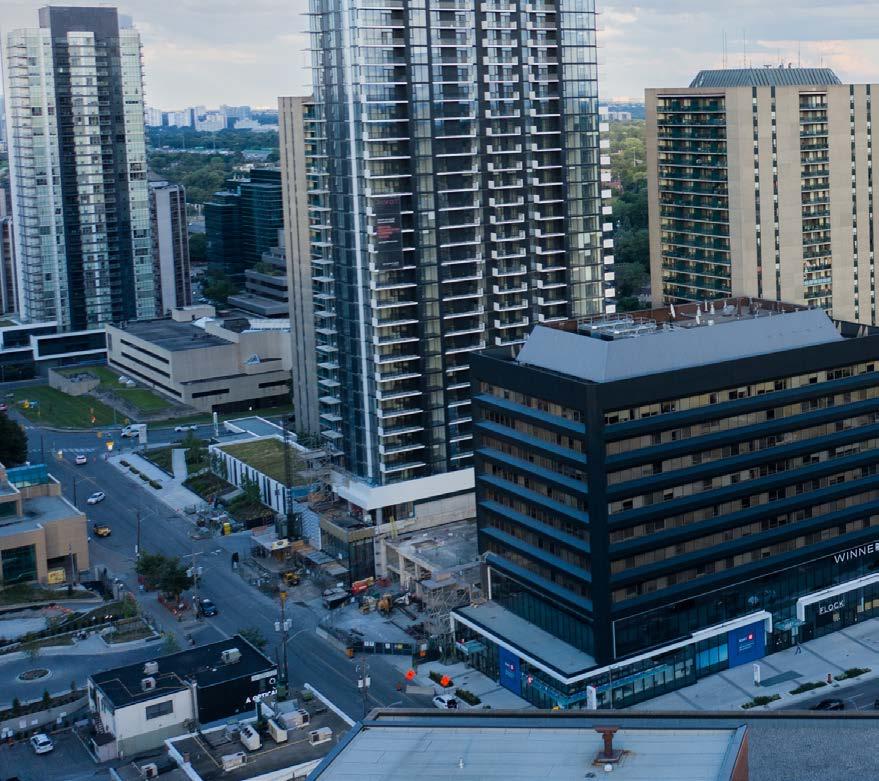
Location Toronto, Canada
Client RioCan and KingSett Capital Inc.
Cost $236 M
Completion 2019
An activated retail streetscape, naturally-lit atriums, and a renovated interior define this reinvention of a 1970s shopping center. The Yonge Sheppard Centre redevelopment exemplifies the role that design can play in the strategic repositioning of real estate assets.
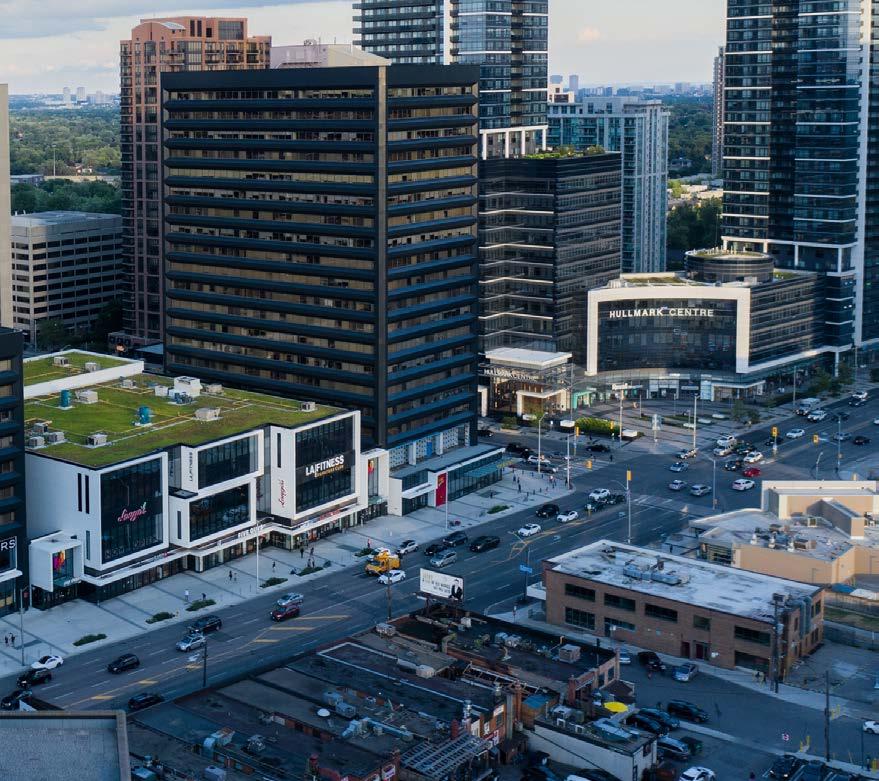
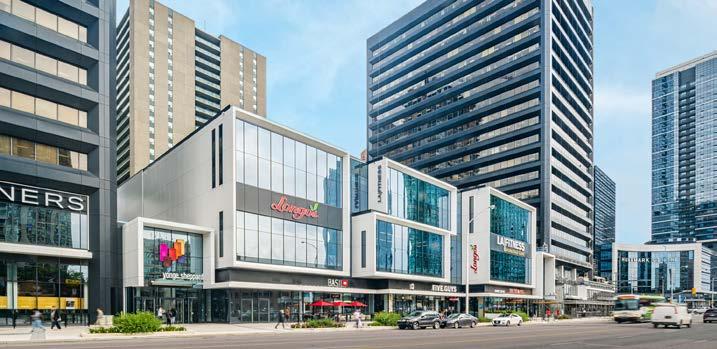
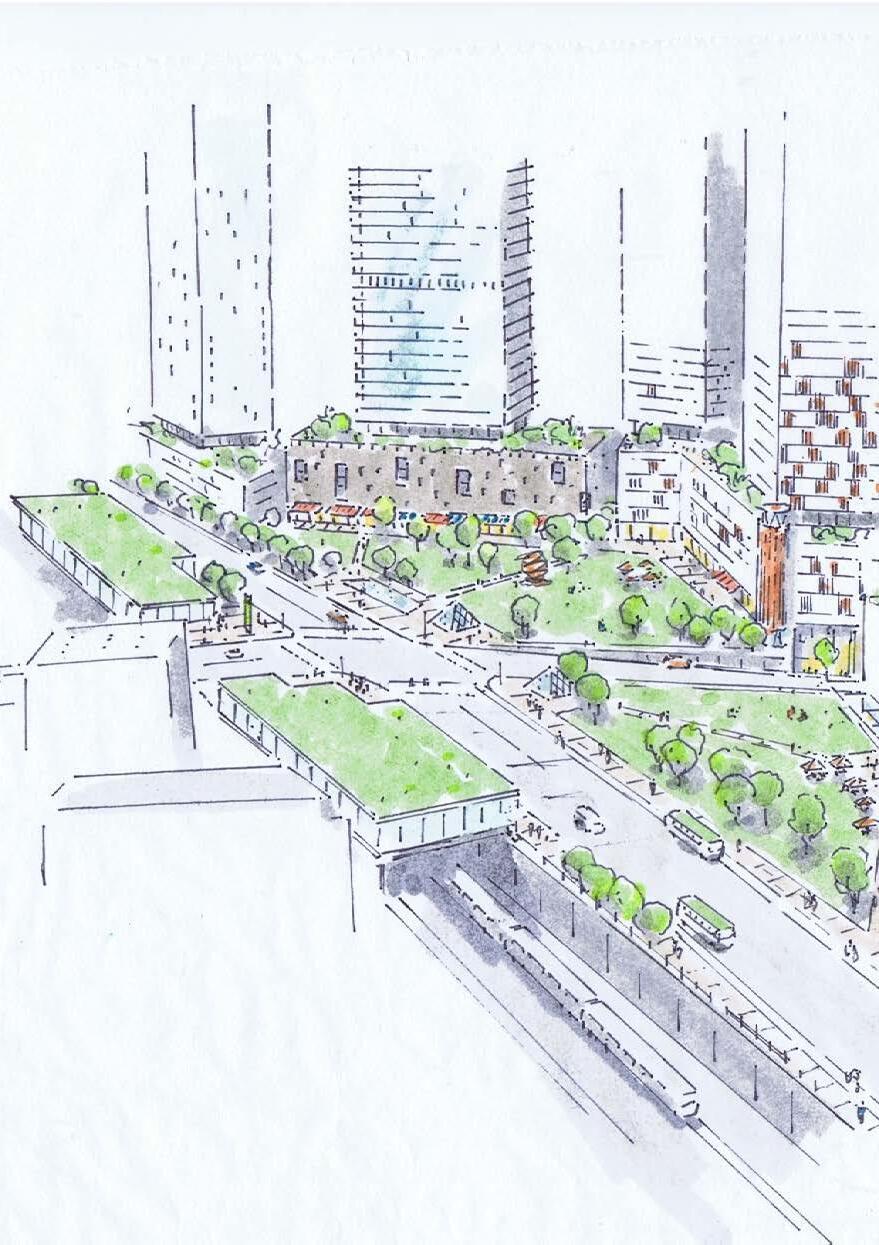
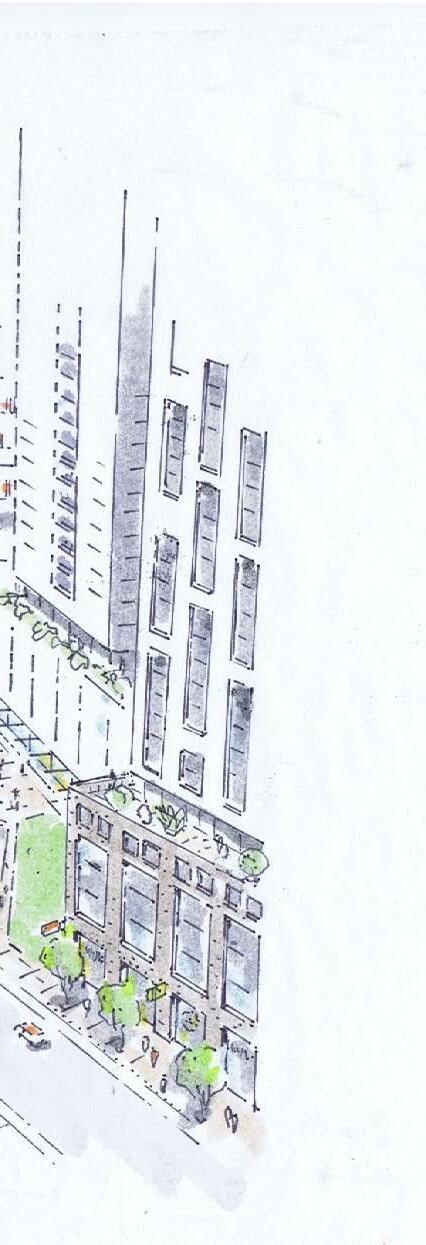
Location
Richmond Hill, Canada
Client
Metrus Properties, Condor Properties
Cost
Undisclosed
Completion
Ongoing
To be developed over 25 years, the High Tech Station Transit-Oriented Community is a large-scale master plan for the Richmond Hill Centre. As a transit and pedestrian-oriented community, this multi-phased development will include 33 buildings that range from 30 to 80 stories in height, approximately 21,000 residential units, and 8,000 new jobs.
Centered on the new multi-modal High Tech transit station, including the extension of the Yonge Street subway, the new community will also encompass two large civic squares, local parks, and greenways for pedestrians and cyclists.



Location
Brampton, Canada
Client
RioCan
Cost
Undisclosed
Completion 2023 (Phase I)
Shoppers World Brampton is a master plan that will reimagine the existing shopping center into a sustainable, walkable, transitoriented community with residential towers, community space, and an emphasis on retail. By reinventing the shopping center into a neighborhood of medium- and high-density buildings featuring best-in-class community amenities and a network of exceptional open spaces, this project demonstrates how shopping centers from eras past can be catalysts for urban transformation.
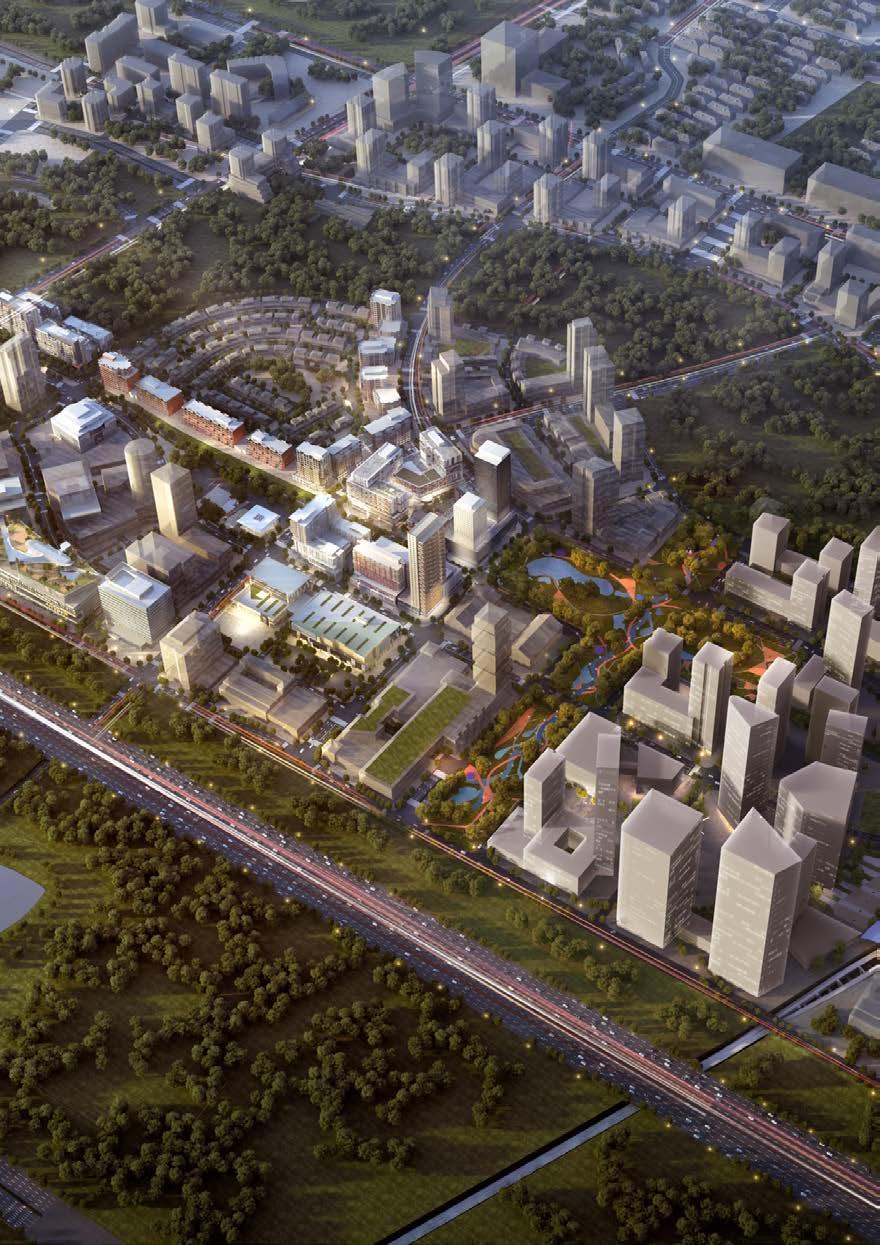

Location Markham, Canada
Client
The Remington Group Inc.
Cost
>$900 Million
Completion
Phase 1: 2009; Ongoing
A sustainable, pedestrian, and transit-oriented mixed-use urban community is being developed over several years on a greenfield site near the Rouge River Valley northeast of Toronto. This 250-acre European-style urban community, in which pedestrians and transit take priority, features a range of residential, shopping, commercial, and recreation spaces and a network of parks and open spaces linked to the naturalized Rouge River system. Residential and mixed-use projects include Cineplex Markham, Marriott Signature Hotel & Residences, York Condos, The Verdale, Rouge Bijoux, Nexus, the Aviva Office Building and the Carousel Pavilion.

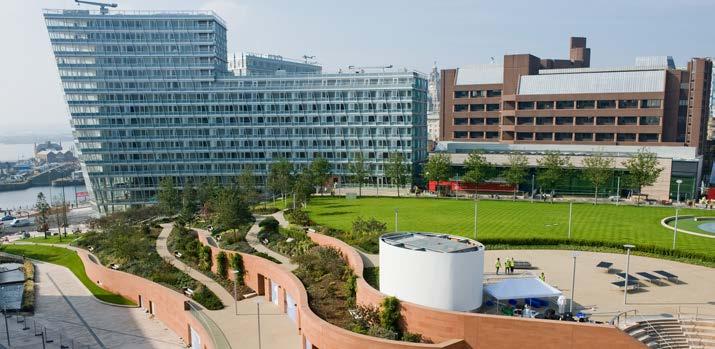
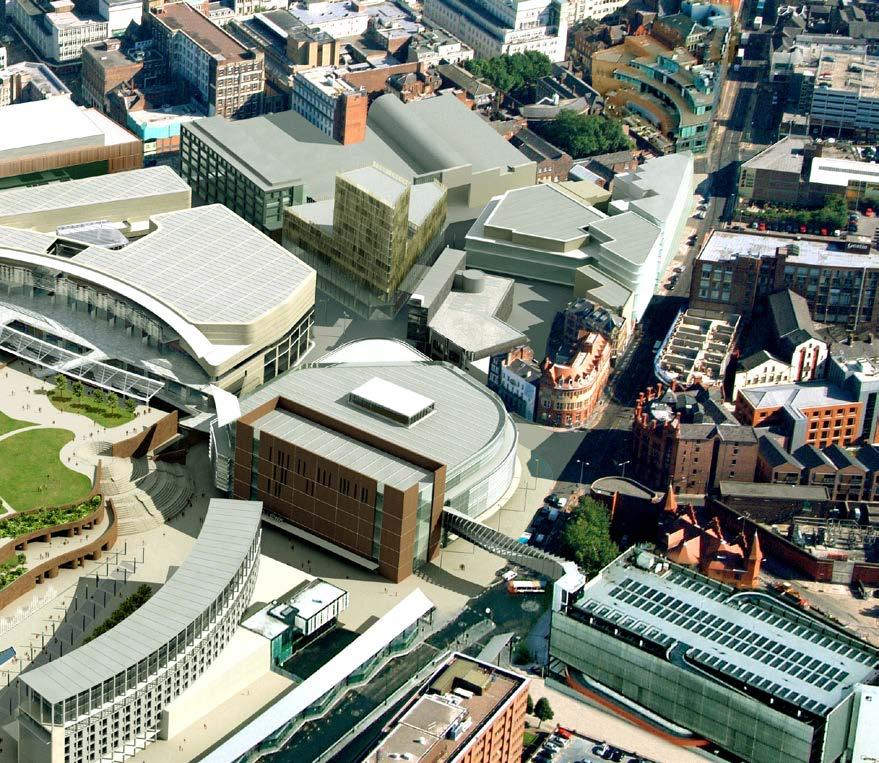
Location
Liverpool, UK
Client
Grosvenor
Cost
£ 1 Bn
Completion
2008
BDP worked as master planner and lead architect for a 42-acre area of Liverpool, creating a retail-led mixed-used development of new-build and refurbished buildings, streets, and spaces. Liverpool One includes 1.6 million sq ft of retail space, bars, restaurants, BBC studios, a park, 600 apartments, and a multi-screen cinema.


Location Toronto, Canada
Client RioCan, Allied Properties & Diamond Corp.
Completion 2023
A downtown Toronto mixed-use development comprised seven buildings linked by a central retail spine. The retail buildings define and occupy the first three levels of the city block to form the podium, above which up to 36 stories form a high-density residential and office scheme.
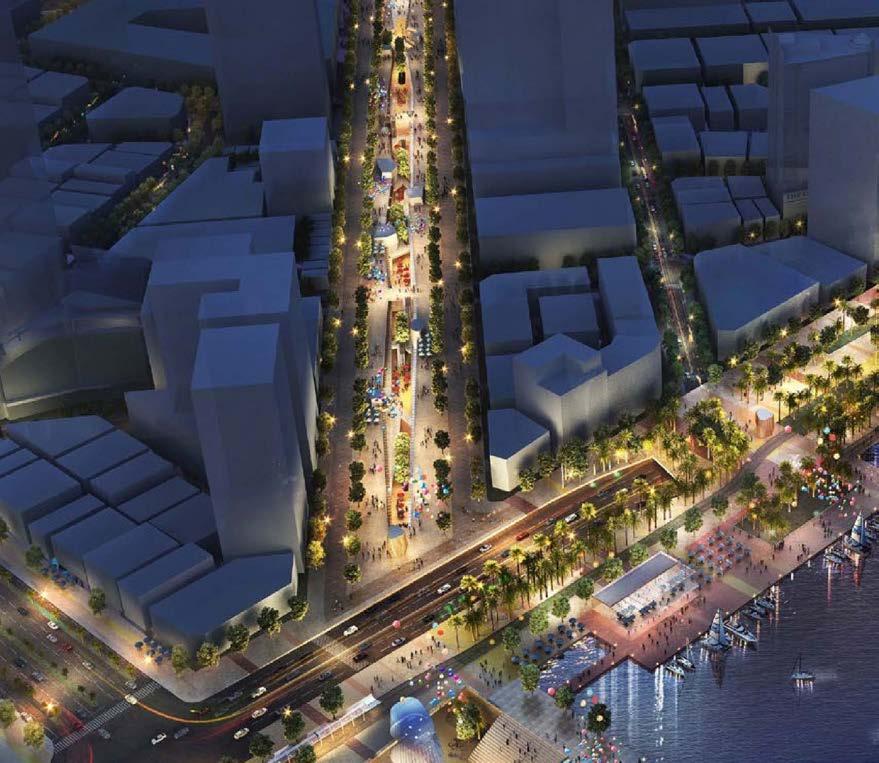
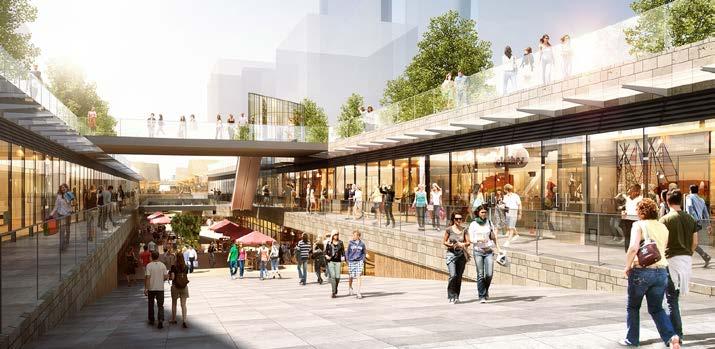

Ar BSE
La C&S
Location
Ho Chi Minh City, Vietnam
Client Nippon Koei Co
Limited
Completion
2018
BDP created a masterplan vision for the urban waterfront in Ho Chi Minh’s historic city. The proposal reduces the impact of vehicle dominance and poor connections between the old city and the Saigon River by directing vehicles through an underground bypass and creating a fully pedestrianized waterfront that holds a new city plaza, cafes, and dining areas, a water taxi station, soft landscaped gardens, and a new cultural hub.
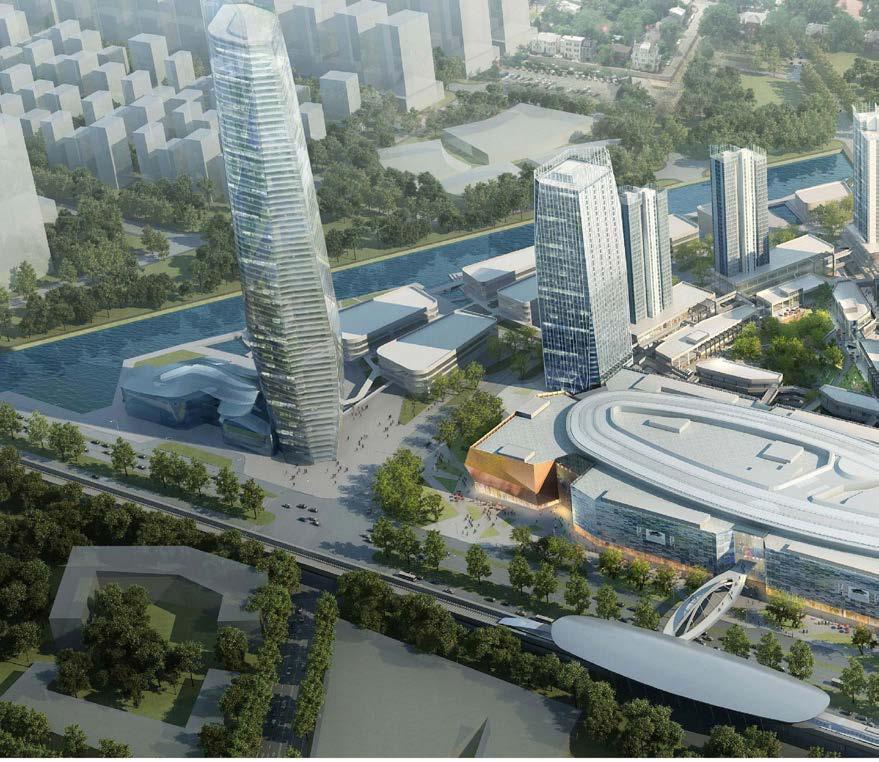
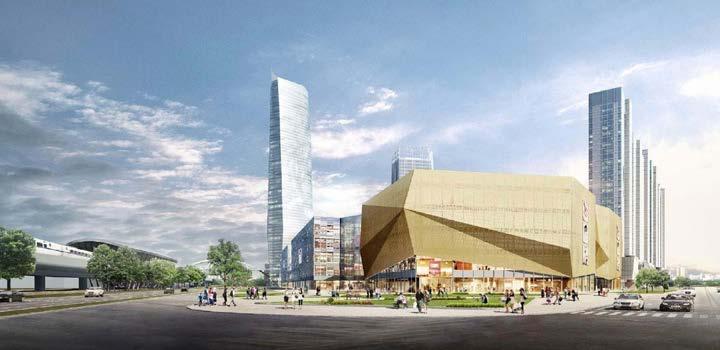
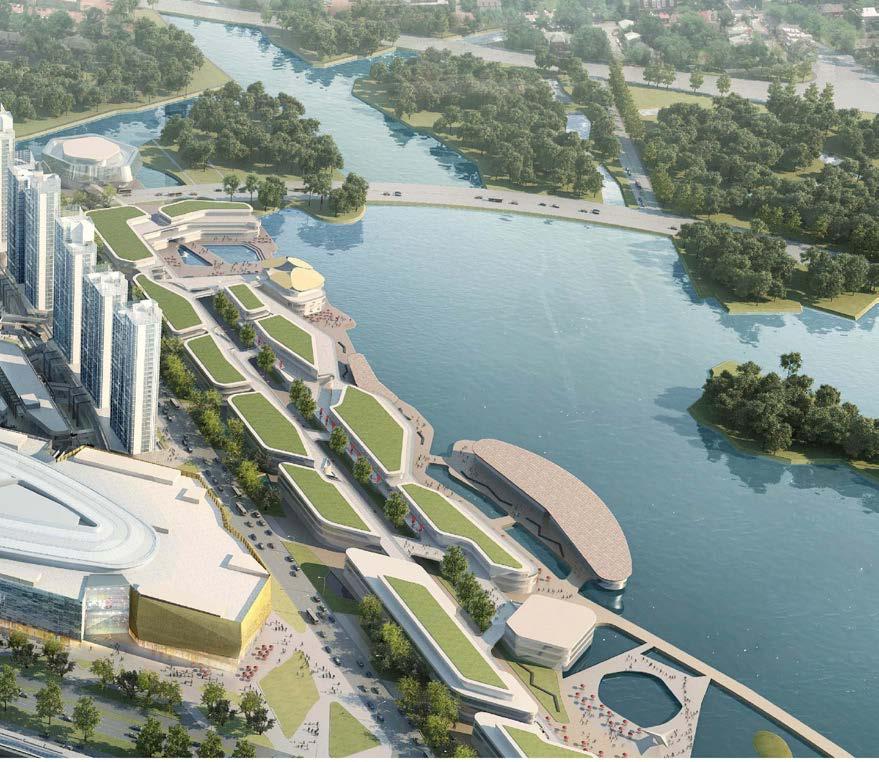
Location
Zhejiang, China
Client
C&S
BDP Architectural
Design Consulting (Shanghai) Co. Ltd
Taizhou Yintai City, sprawling over 13 hectares of reclaimed industrial land, integrates retail, residential, and office spaces. At its core, a multi-level retail and leisure center connects to a modern transport hub. The development includes high-rise offices, a lavish five-star hotel, and a leisure plaza with terraced roof gardens. A striking 150m residential tower stands as a defining landmark. Phase I began in 2014 and is set to yield 400,000 sqm of floor space, enhancing Jiaojiang district’s commercial appeal amidst the region’s thriving economy.
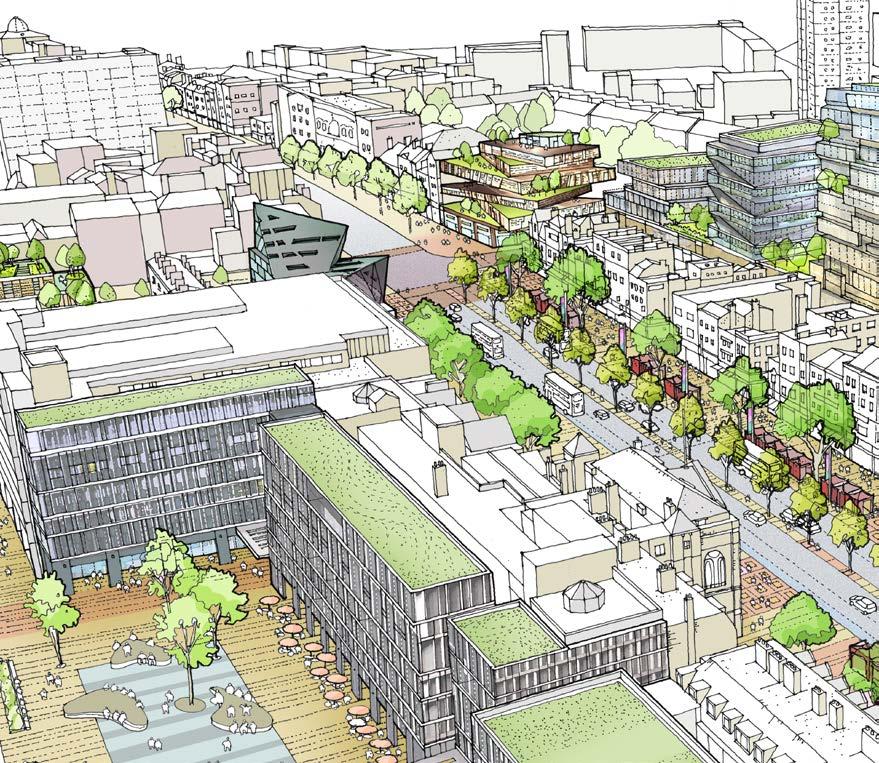
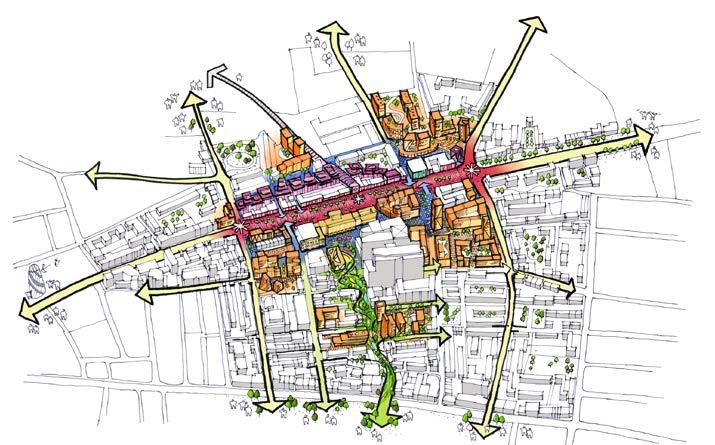
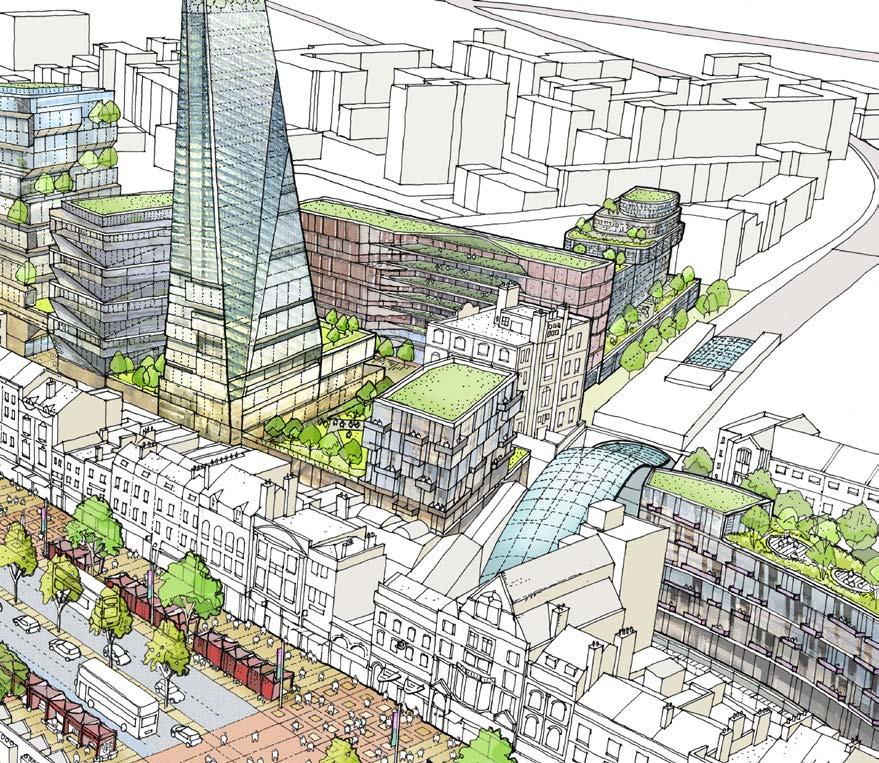
Location
BDP was chosen to design a masterplan for Whitechapel in London. A key part of the city’s transformation with the arrival of Crossrail. The masterplan emphasizes revitalizing Whitechapel Road, creating a civic hub, and delivering over 3,500 homes by 2025. We collaborated with local stakeholders to shape a cohesive design, including seven public squares, a cultural center, and a globally significant research campus. The vision seeks to attract investors, foster community partnerships, and enhance the area’s appeal with a new shopping and leisure experience.
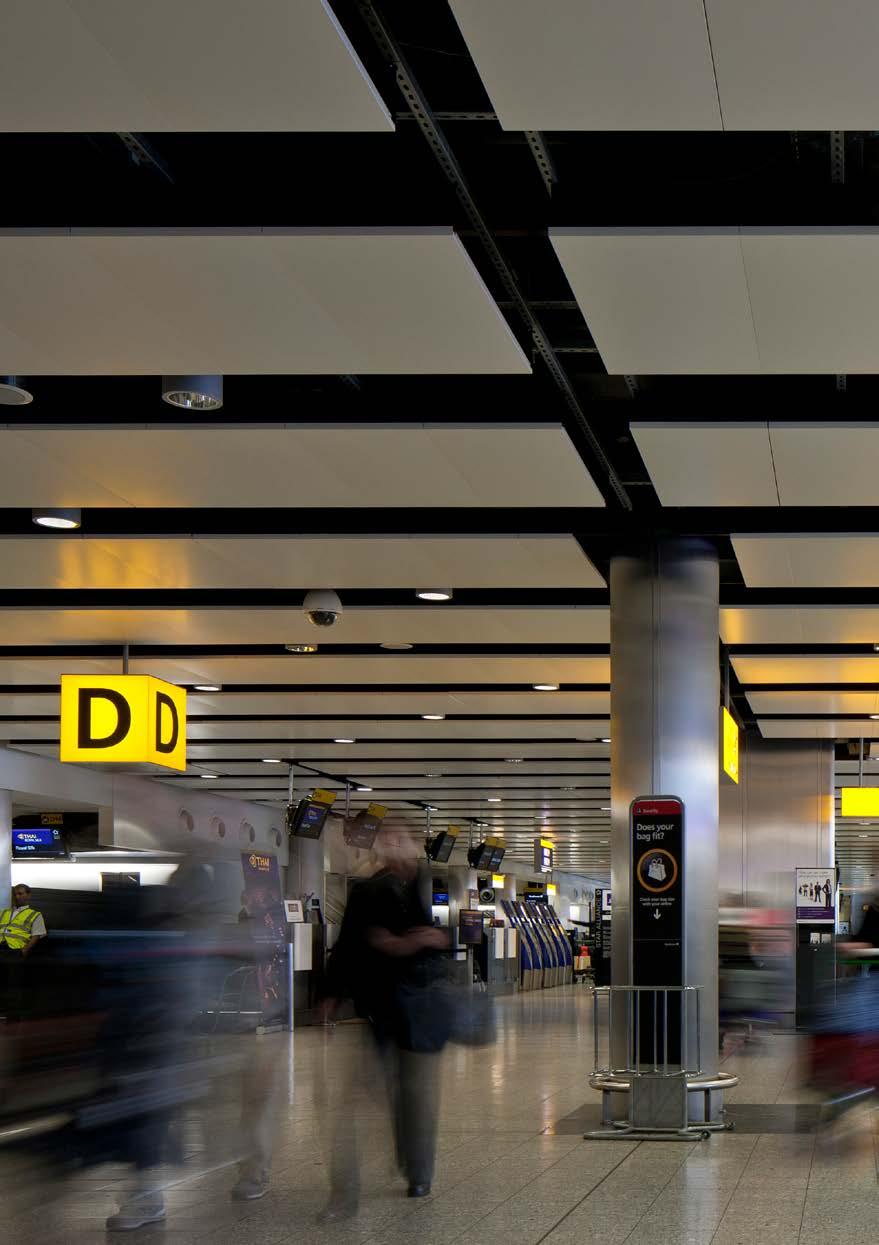
The long-term value and need for aviation are clear. Countries’ economies depend on it, and the movement of people around the world is unprecedented.
Using natural and technological approaches for the creative use and reuse of energy and resources through design, we aim to create an enjoyable passenger experience that treads lightly on the planet.
We have wide-ranging experience gained in the first instance at George Best Belfast City Airport over 15 years.
From designing international arrival halls to masterplanning the expansion of airports, our work is planned for the next 30 years. This has been supplemented recently with new projects on the BAA Framework focused previously at Heathrow. The programme aims to carry out transformational change to realize Heathrow’s vision to be a world-class airport and Europe’s hub of choice.
T3 Combined Design Tender | London, UK
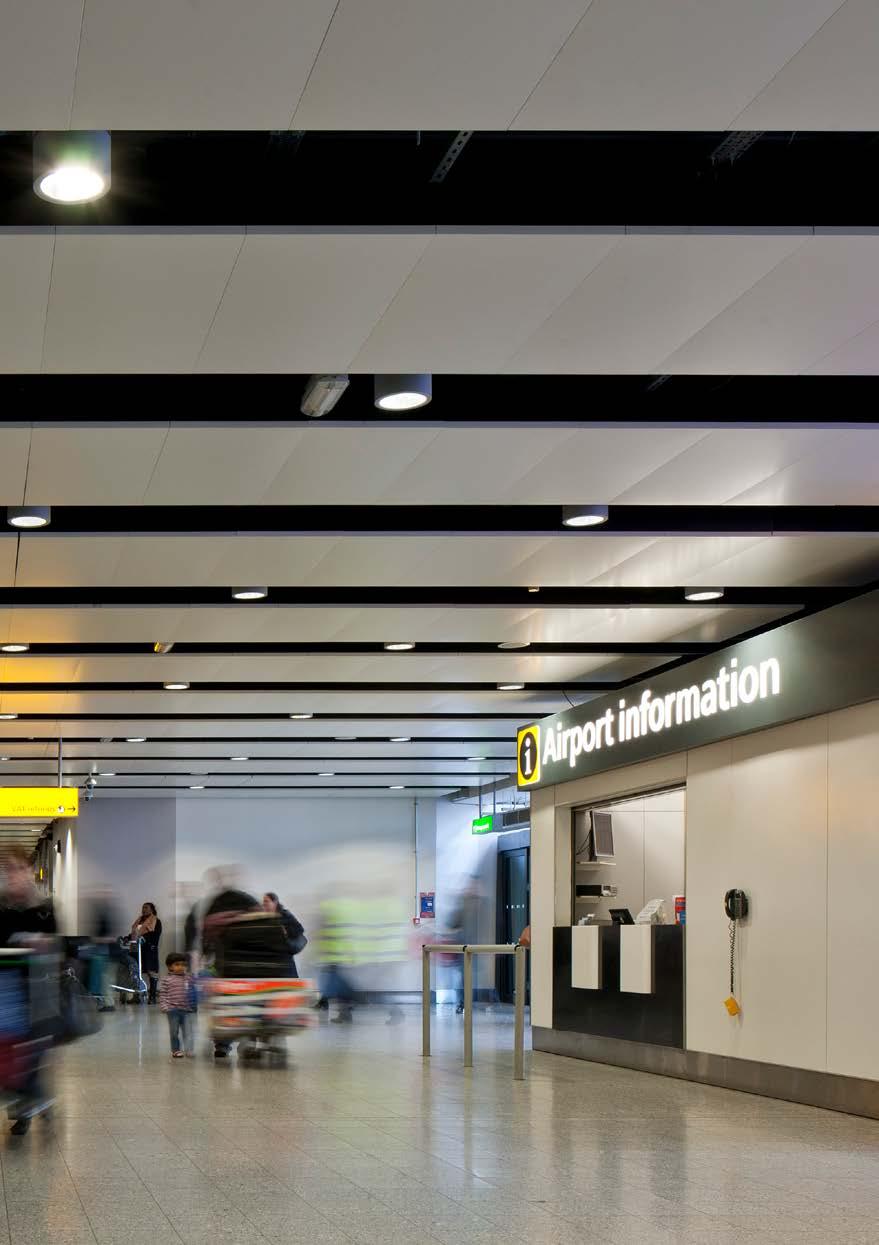

Location South East Asia
Client Nippon Koei
Completion 2020
A new passenger terminal building providing an international gateway welcoming millions of visitors and replacing the outdated facilities of Nyaung U Airport.
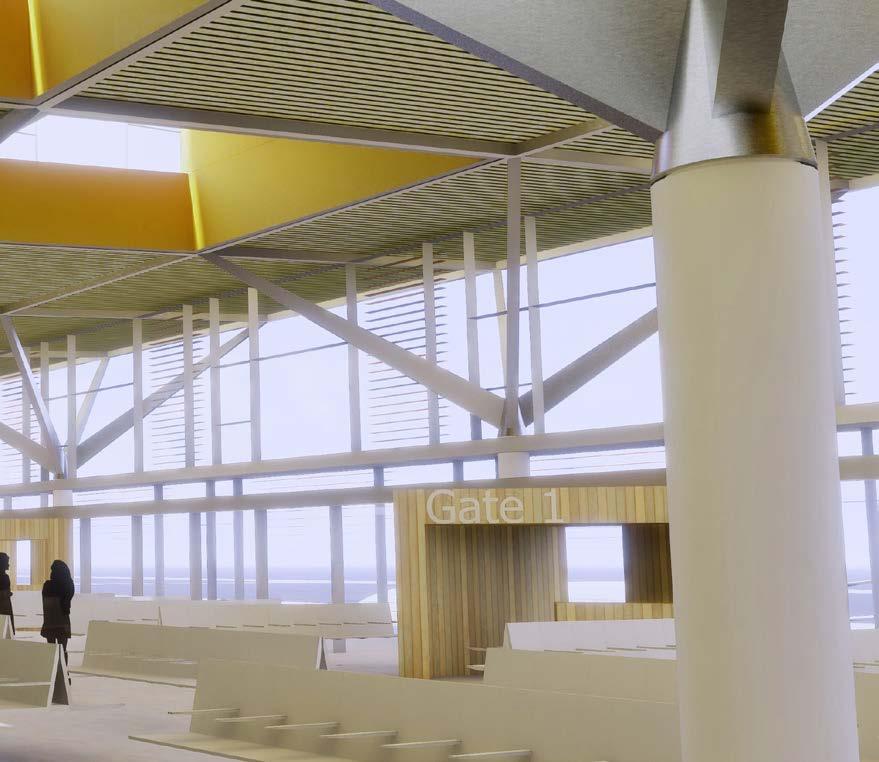
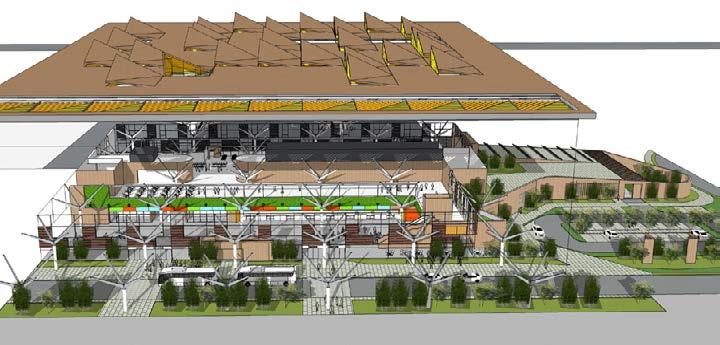
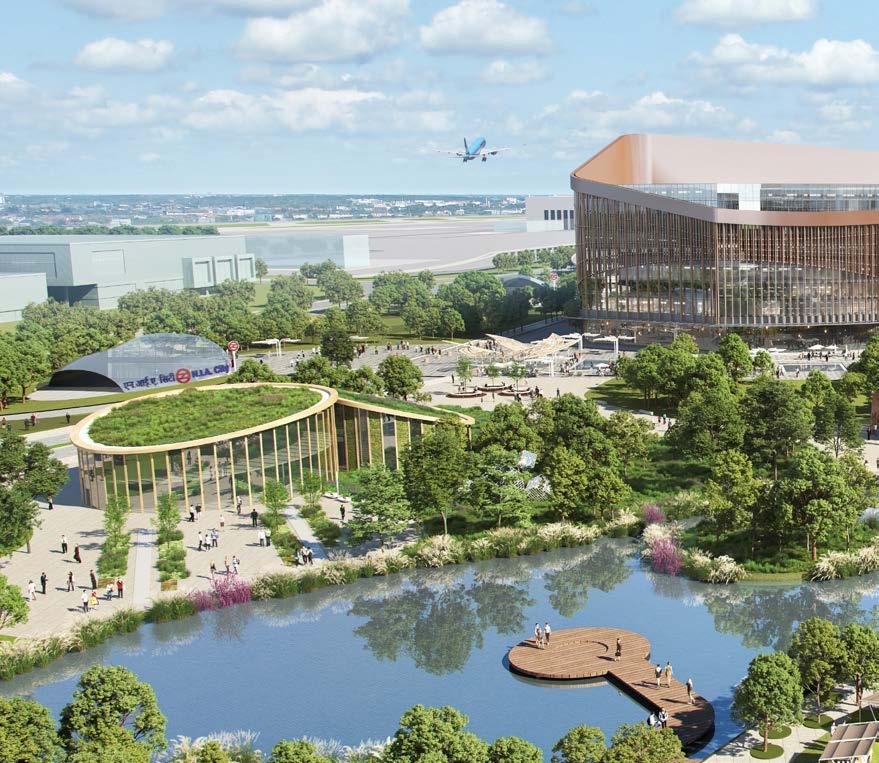


Location Noida, India
Client
Yamuna International Airport Private Limited (YIAPL)
Completion
Ongoing
BDP developed a concept masterplan for the 1334 Ha campus. The landscape concept included ideas on use of vacant lands in initial phases of the airport developments, strategies for trees, planting palette, design of key landscape areas like forest park, plane spotting park and swale park, support functions, cargo village, visitor centre, real estate development and air side peripheral areas. The landscape guidelines define specific recommendations for hardscape, elements, planting, material and color based on usage and visibility.
Location Belfast, UK
Client (George Best)
Belfast City Airport
Cost
£20m
Completion
2001–2010
BDP provided design services and delivered a number of projects for the development of Belfast City Airport and its four different owners for over a decade. We have provided a strong design lineage and guardianship to the airport providing a consistency of approach to enhance the airport’s customer experience.
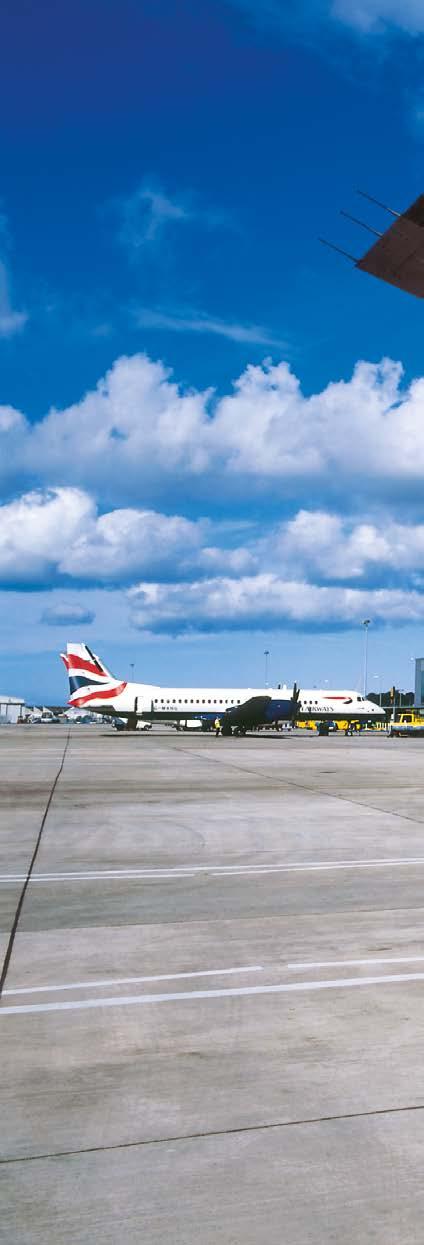

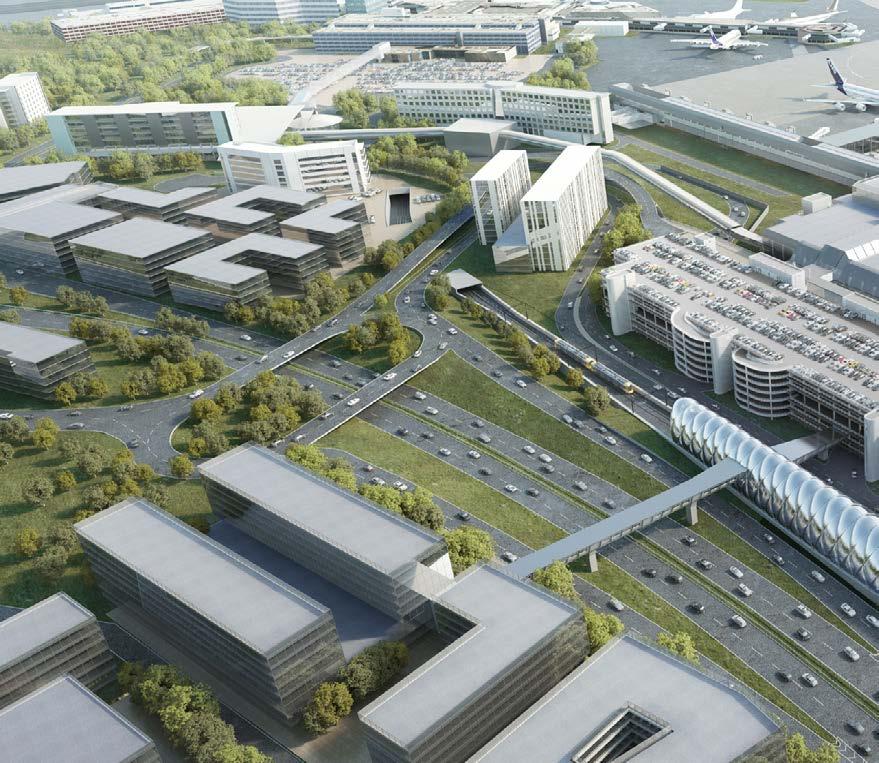
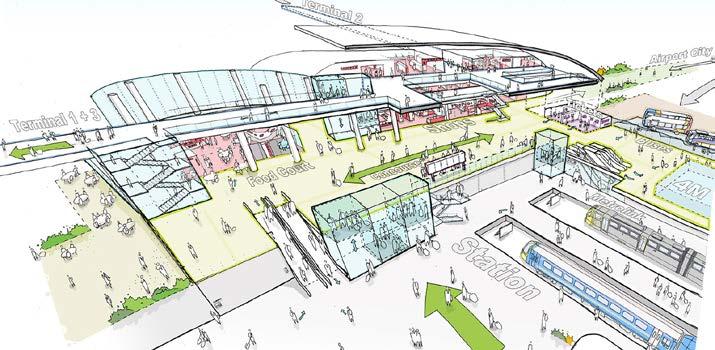
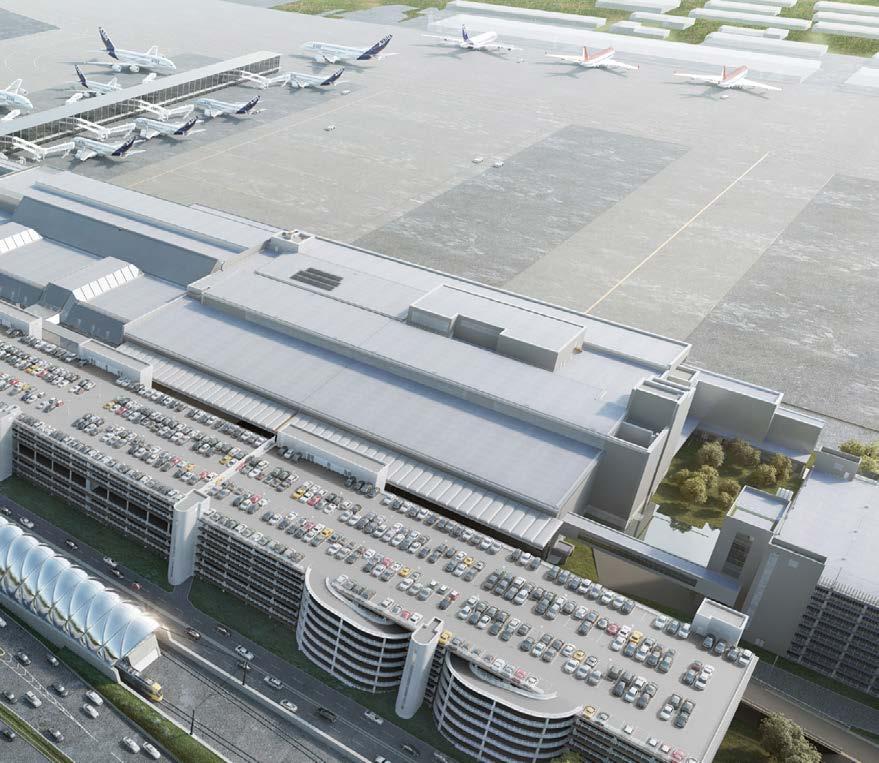
BDP undertook a comprehensive improvement program for Manchester International Airport to enhance the main concourse facilities. The project, executed over two winter periods to minimize disruption, focused on redesigning circulation zones, streamlining seating and signage, and creating a distinct identity for existing shops. The book and gift shops were expanded, and the Market Place buffet area was upgraded. Additionally, the link bridge was redesigned, incorporating a permanent site for the Bureau de Change and parking payment stations, resulting in a more attractive and efficient space for passengers and operators.
We are amongst the leading consultants working on developing the Future Mobility Zone concept. This encourages less travel rather than more; by clustering relevant uses at transport hubs, subsequent journeys are reduced, in particular the over-reliance on private cars.
Broadening the range of social, commercial, and leisure facilities at an interchange minimizes the need for subsequent trips.
In addition, by making intermodal transfer smoother, more comfortable, and more welcoming, low-carbon transport use increases. High-volume public transport modes such as buses relieve traffic-choked roads.
Where car travel is essential, the use of car-sharing, electric, and autonomous vehicles is encouraged by providing infrastructure to support them.
Belfast City Airport, UK
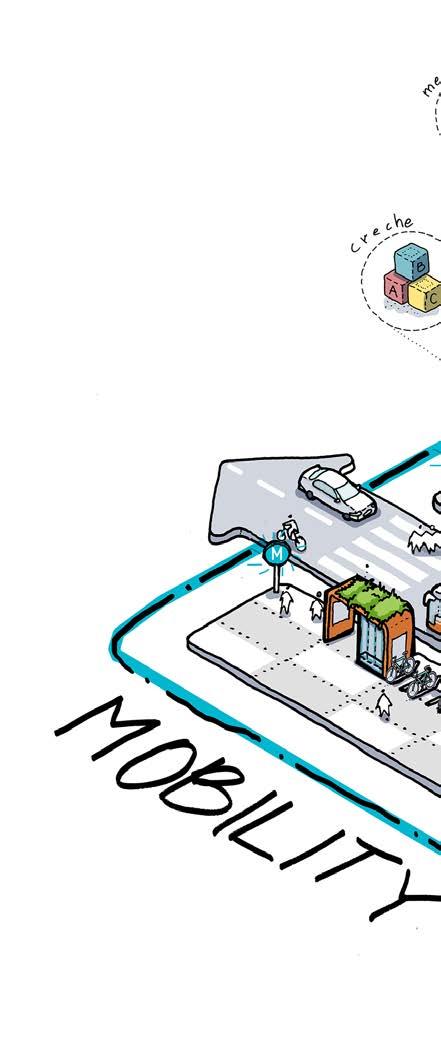
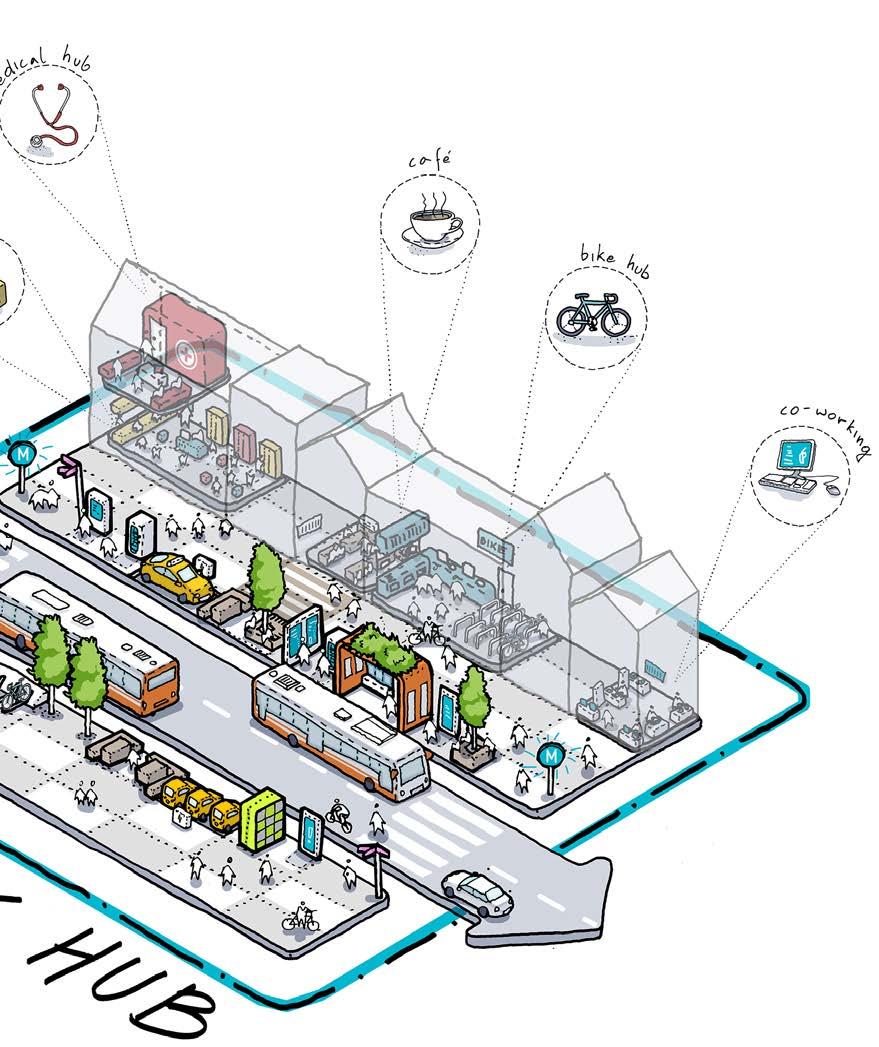
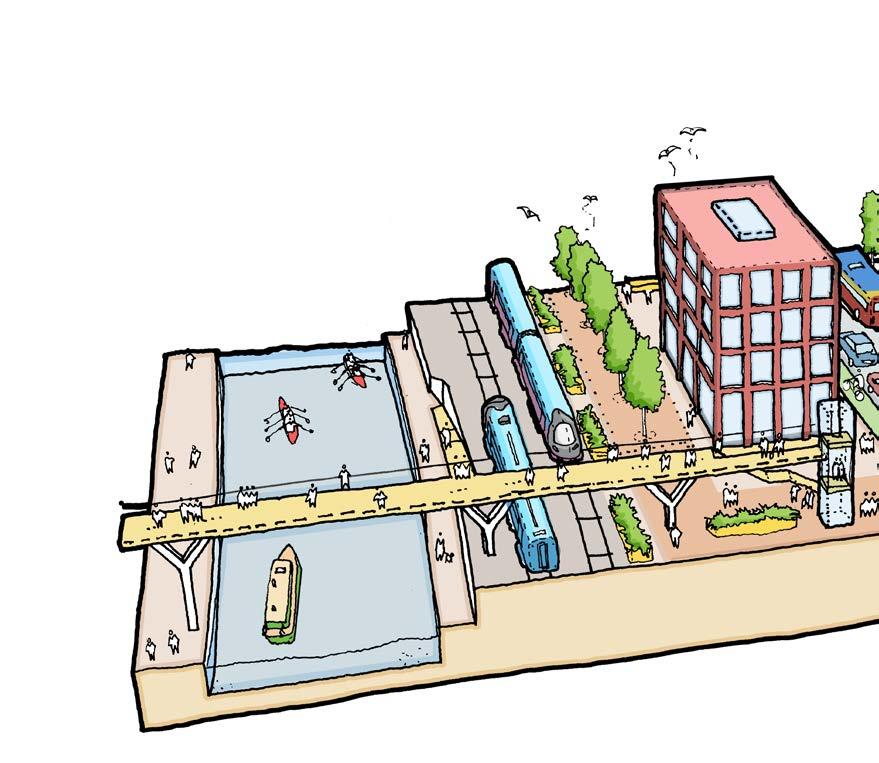
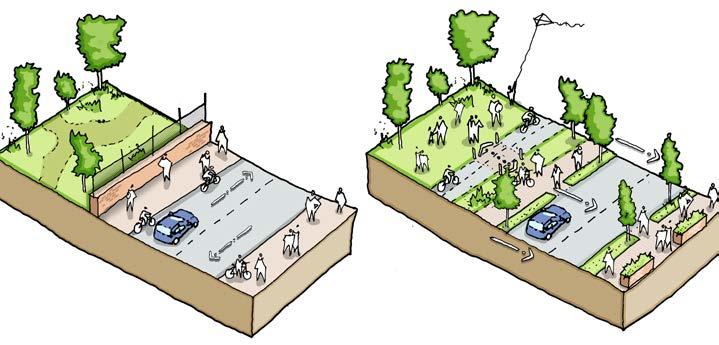
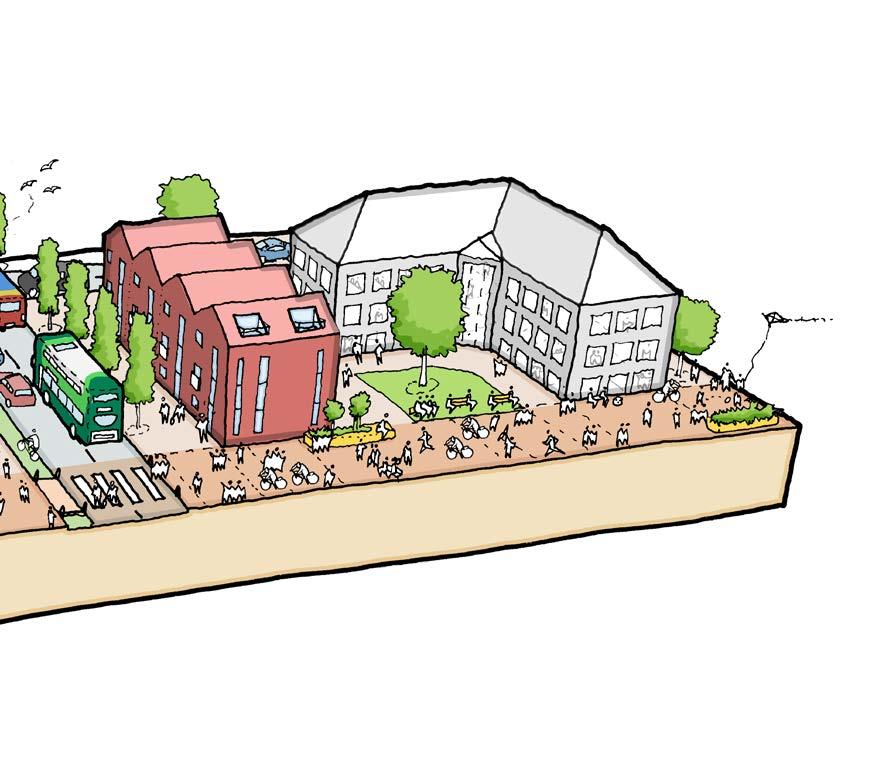
Location
Manchester, UK
Client
Transport for Greater Manchester Ar BSE La C&S
Streets for All is Greater Manchester’s emerging approach to thinking about the role of streets in creating sustainable, healthy and resilient places. It is based on a focus on the needs of people and place, rather than considering the movement of vehicles alone.
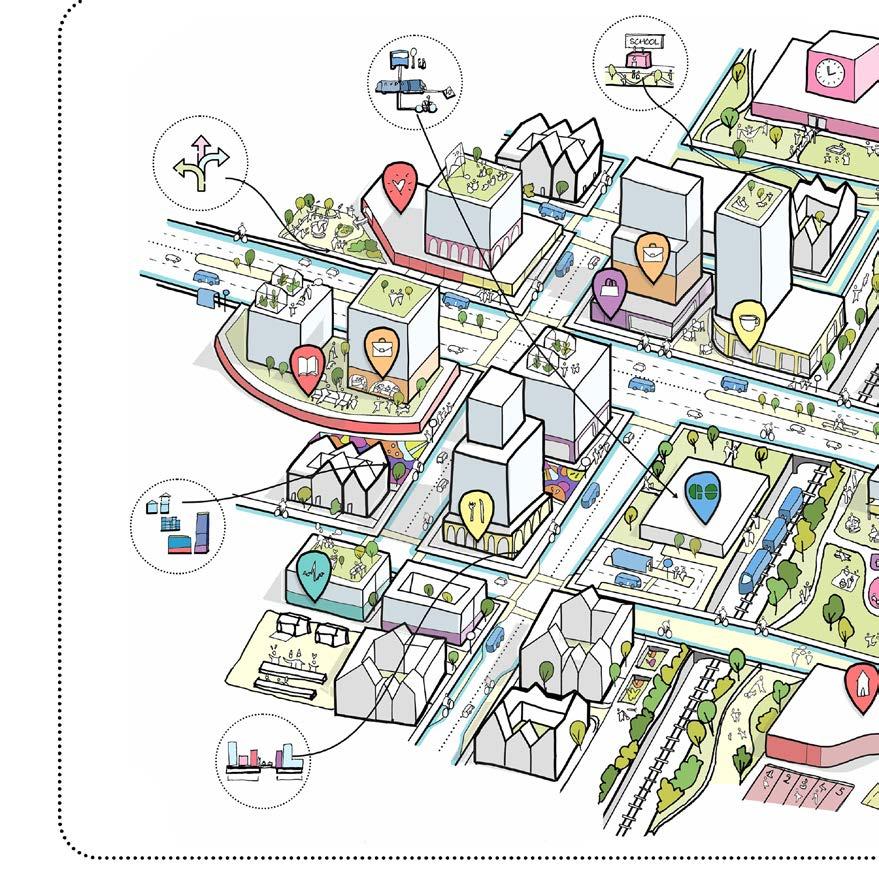
1.5 Million Homes
Location Ontario, Canada
Client [•]
The demand for housing in Ontario is increasing, causing prices to rise, leading to a housing crisis. To combat this crisis, the More Homes Built Faster Act was introduced with the goal of building 1.5 million homes in the next decade. However, the focus should not just be on meeting this target, but on building homes in an equitable and sustainable way. The goal is to create complete communities that enhance quality of life while being
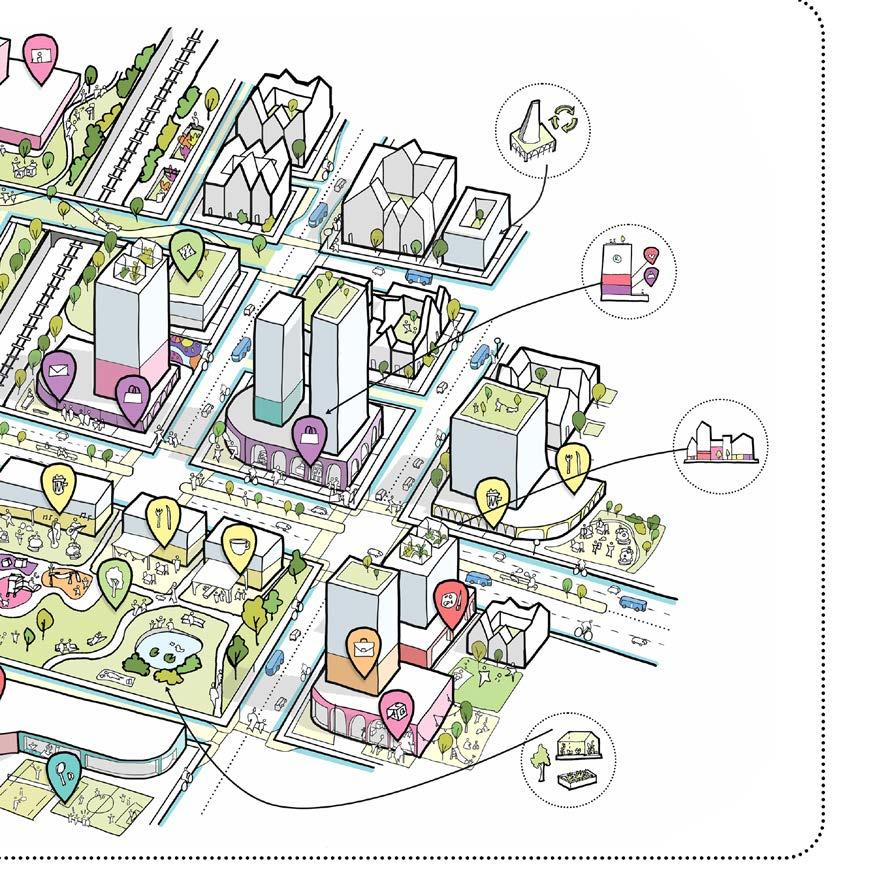
environmentally and socially sustainable. The plan is to work within existing transit and planning frameworks to achieve this goal.
BDP Quadrangle’s study shows that if 1.5million homes were very low density type of home like single dwellings the development approach would require an area about the size of Ontario. Taking up all our parks, our ravines, our greenbelt and this type of density doesn’t
include the things that make communities successful, with no shops, no schools or fun places to go.
Watch the video of the study HERE.
Peter Jenkins
Architect Director, Head of Transport
peter.jenkins@bdp.com
+44 (0)161 828 2200
Cover: Ordsall Chord, Manchester, UK
Photography: Nick Caville, Sanna Fisher-Payne, Martine Hamilton Knight, Jason Hawkes, Paul Karalius, Ros Kavanagh, David Millington, Karel Tomeï, Paul Zanre.
Key to professions:
Ar Architecture
Ac Acoustics
BSE Building Services Engineering
C&S Civil and Structural Engineering
DM Design Management
GD Graphic Design
InD Inclusive Design
ID Interior Design
La Landscape Architecture
Li Lighting
Ma Masterplanning
Pl Planning
Su Sustainability
UD Urban Design

“ We put passengers’ needs at the centre of the project, to create a positive and memorable impression of their journey.”
Peter Jenkins Architect Director, Head of Transport

We are architects, engineers, designers and urbanists.