Media Environments
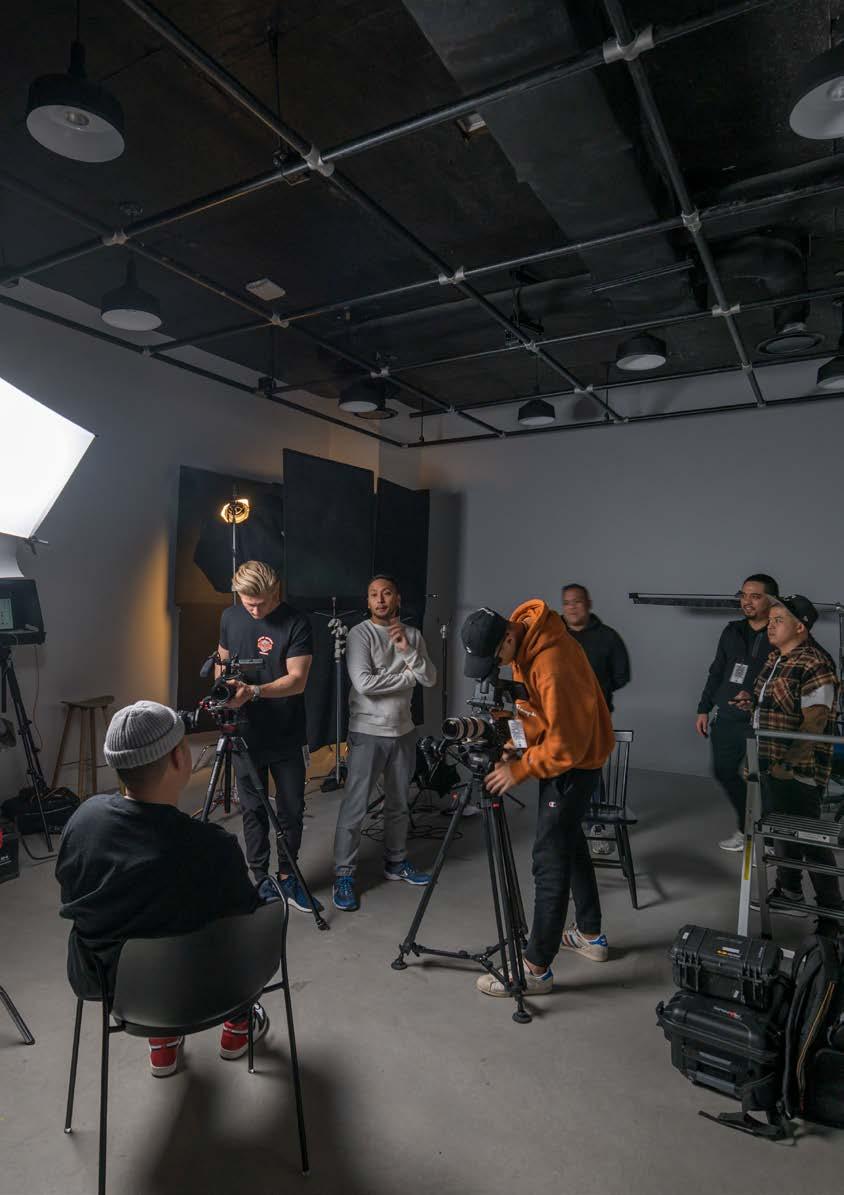

We are architects, engineers, designers and urbanists.
Maison Radio-Canada

We create dynamic and vibrant design solutions, integrating elements that reflect brand and identity while fostering wellbeing, inclusivity and sustainable practices.
BDP designs at every scale – from city masterplans, neighborhoods, parks, squares, streets and buildings to specialist light fittings – and at every stage in the process of placemaking; from visioning to briefing, design, delivery and operation.
We design at every scale and at every stage in the process of placemaking, from visioning to briefing, design, delivery and operation. The places we create are distinct; social, natural, useful and beautiful – a reflection of humanity.
Harnessing our collective ethos, the spirit of the practice is about making places. We believe that good design can meet the challenges posed by a dynamic and changing world.
The practice has grown to over 1,300 people operating from a collaborative network of global studios, all creative hubs connected to the cities and regions they serve.
We operate from a global network of city studios, all creative hubs connected to the cities and regions they serve.
As part of the Nippon Koei Group, we fuse a passion for placemaking and user-centered design with innovative infrastructure skills.
We look forward to collaborating with you.
BDP has an enviable track record of delivering innovative, sustainable projects in a number of sectors and for a diverse range of clients – both public and private, they include Google, Netflix, AstraZeneca, PwC, CBS, The Royal Albert Hall, IKEA, Hackman Capital Partners, Rogers Media, Hudson Pacific Properties, CBC, BBC and many more.
 Chris Harding Chair
Chris Harding Chair
We Work With
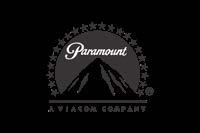
































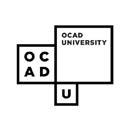






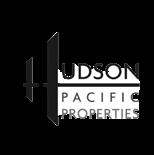






Our Global Practice
19 Studios around the world
Toronto

USA
UK
Birmingham
Bristol
Cardiff
Edinburgh
Glasgow
Leeds
Liverpool
London
Manchester
Sheffield
NETHERLANDS
Dublin
CANADA
New York City
Rotterdam IRELAND

INDIA
PERU
NETHERLANDS MENA UAE
New Delhi CHINA Shanghai
Lima SINGAPORE Singapore
Professions
Ar Architecture
Ac Acoustics
BSE Building Services Engineering
C&S Civil and Structural Engineering
DM Design Management
GD Graphic Design
InD Inclusive Design
ID Interior Design
La Landscape Architecture
Li Lighting
Ma Masterplanning
Pl Planning
Su Sustainability
UD Urban Design


Radio-Canada
Maison
Media Environments
Our media team creates exciting environments that support the creative output of the entertainment industry bringing design excellence, acoustical performance and technical integration within content-secure facilities.
We are building the spaces where digital creatives want to work. We have a reputation of being world leading media environment designers though facilities in all aspects of content creation, production and the creative workplaces that support them. We work with some of the most respected media groups in the industry such as Netflix, CBS, Hudson Pacific, Hackman Capital Partners, Rogers Media, Company3 and both the BBC and CBC.
As architects and designers, we integrate technical expertise, design creativity and business acumen with exceptional service. Our media environments portfolio for the past 35+ years has clearly demonstrated our ability to create exciting, effective projects that support the output of the entertainment industry.

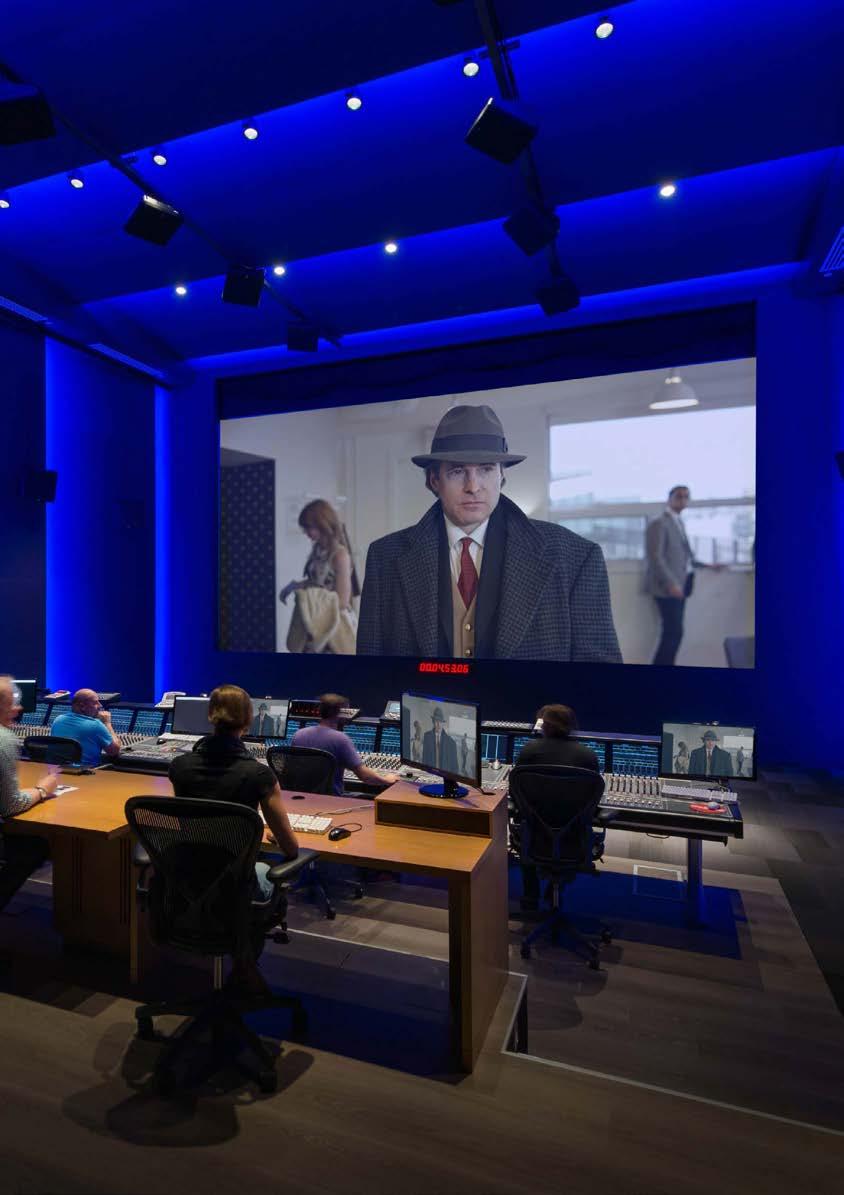
Company 3 Toronto
Markets
Media Hubs

In a digitally convergent industry, many leading companies are bringing together all aspects of digital creation and output into a single media hub. These projects leverage the co-location of data center power and speed with all elements of content creation and distribution. These hubs are urban in nature to draw on the talent pools that cities have to offer. They often become cultural and creative workplace accelerators for their neighborhoods.


Maison Radio-Canada


Corus Entertainment
Consolidating many dispersed Corus offices into a single space, Corus Quay features complex technical areas, barrier-free design and a LEED designation, all while reflecting the style and personality of the company’s brand. Corus Entertainment’s headquarters is an award-winning space that incorporates facets of wellness and fun with practicality and feasibility. It is a beautiful space that facilitates its high-tech function, all the while being sustainable and accessible.
Location Toronto, Canada Client Corus Entertainment Completion 2010 Ar InD ID


©Broccolini

Maison Radio-Canada
Ar
InD ID
Location Montréal, Canada
Client Broccolini
Construction Inc
Completion 2020
In the new CBC/Radio-Canada media center, creators and programmers work within modern and versatile spaces which support the collaborative workplace strategy of the digital, multiplatform public broadcaster. The building features clear and simple wayfinding that connects its programs around a central, sky-lit atrium, providing natural light on all floors.


Rogers Television City at Yonge Dundas Square
Location
Toronto, Canada
Client
ID
Rogers Communication Canada Inc.
Completion
2009
Renovation of this five-storey building created a visually engaging focal point for one of Toronto’s most vibrant and intense urban meeting places. Adaptive reuse of an existing building involved major structural moves to create a column free ground floor studio onto Yonge Dundas Square. A plug-in backbone infrastructure supports the open, interactive style of programming pioneered by Citytv.
Other Rogers Media projects include: Rogers Sportsnet Studios, Rogers Lake Shore Boulevard Retrofit (Toronto), Rogers Centre of Excellence (Toronto), Rogers Production Control Suite (Toronto), Rogers Broadcast Centre (Toronto), Rogers Media Hub (Vancouver), Rogers Radio (Chilliwack), Rogers Radio (Medicine Hat).
Ar InD


299 Queen Street West
Ar ID
Location
Toronto, Canada
Client
CHUM Television
Completion
2004
An iconic heritage building repurposed as the headquarters of the CHUM television empire, 299 Queen Street West is both a content-producing center for multiple channels and a social hub for fans and viewers. From the content it produces to the parties held outside its doors, its revitalization integrates a symbol of the past with a vibrant contemporary context and over it’s 35+ year existence, has acted as the catalyst for an entire urban neighborhood.

Sportsnet Studios
Broadcast

We work with many private and public broadcasters. We have built everything from single radio studios in remote communities to the recently completed new headquarters for the Canadian Broadcast Center consolidated French language services at the Maison Radio-Canada in Montréal.
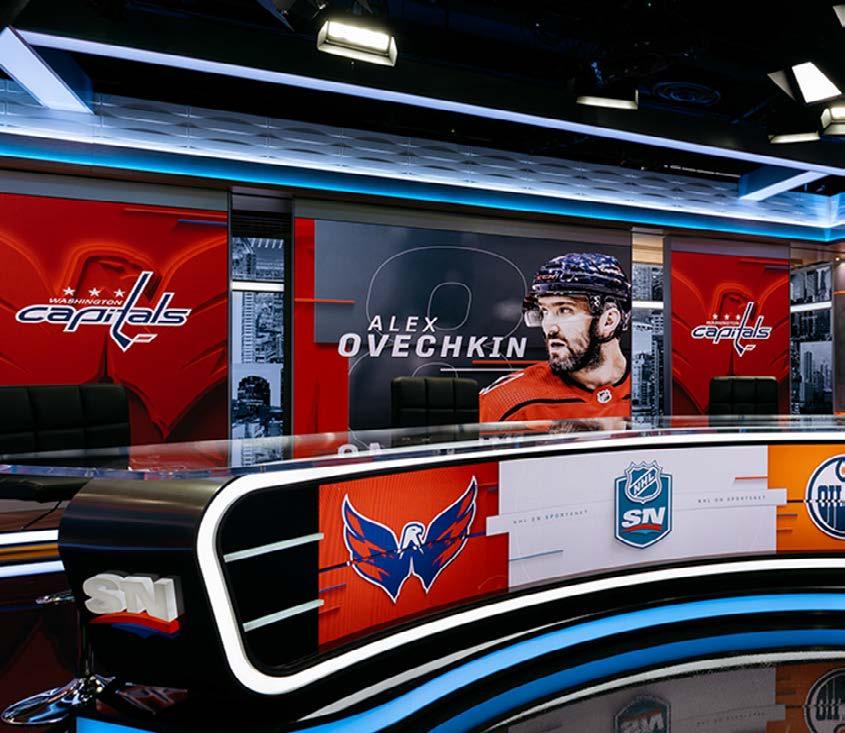
Sportsnet Studios
Ar InD ID
Location Toronto, Canada
Client
Rogers Communication Canada Inc.
Completion 2021
When Canadian telecom giant Rogers Communications moved to consolidate their Sportsnet studios at their main campus in downtown Toronto, we designed a new space dedicated to the iconic Hockey Night in Canada programming. The design team adapted space in the existing heritage building to suit the needs of a television studio, which included strategic interventions such as maximizing ceiling height, levelling the floor slab, and adding an internal acoustic barrier along the exterior façade to both assist lighting control and block noise infiltration from the busy urban street outside.
Constructed during the pandemic, the project stretched the entire delivery team to meet demanding requirements and schedules.

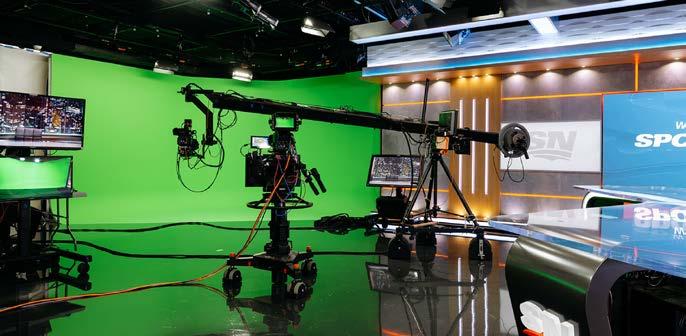

Rogers Center of Excellence
Ar InD
ID
Location
Toronto, Canada
Client
Rogers Communication Canada Inc.
Completion 2018
Rogers Center of Excellence (COE) consolidates master control facilities for television, special events and radio networks into a non-traditional open plan design. The master control area is the focus of the facility with support spaces located on the periphery. The open plan permits “follow me monitoring”, allowing staff the ability to monitor various signals from anywhere in the space, and can be customized to support special programming events without affecting the day to day operations of the facility.
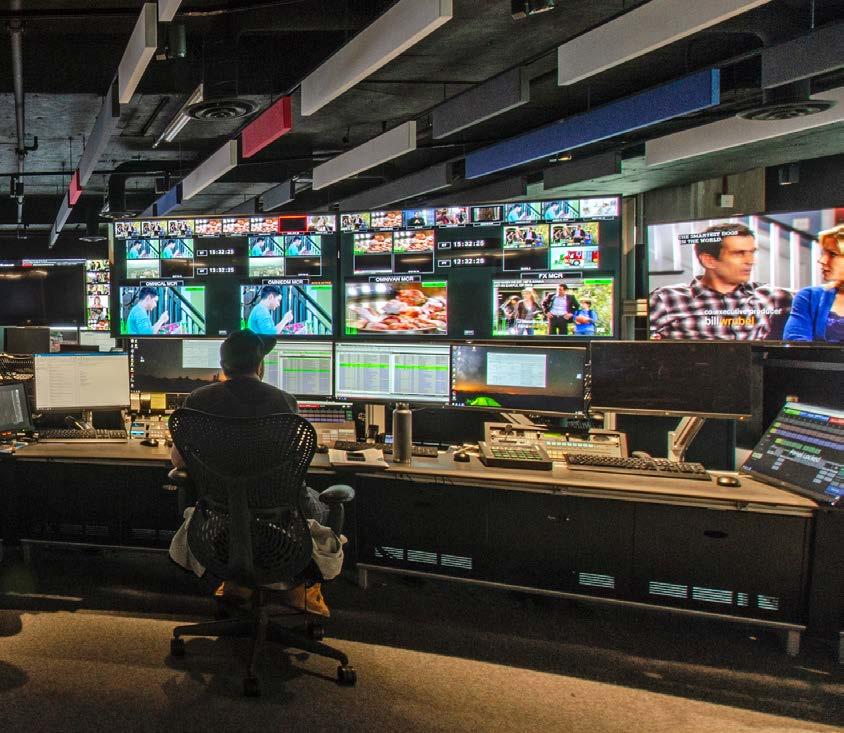


Basin Media Hub
Film and Television Studios

In a world where entertainment spans all consumption platforms, feeding a global appetite for increasingly more content, production centers for film and television can’t be built fast enough. We are working with industryleading investors, developers and operators across the sector to create innovative fast-track delivery processes to meet the demands of an exponentially growing sector. We specialize in developing conceptual feasibility through to multi-phased build-outs for film and TV studios.

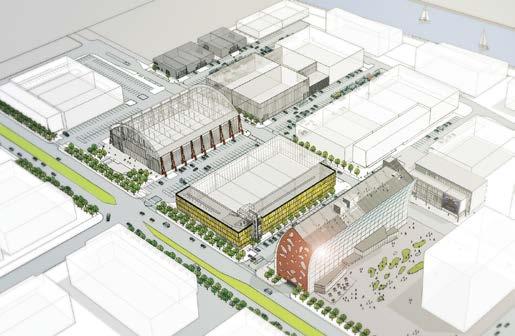


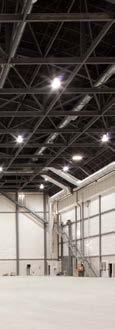
Pinewood Studios
Ar
ID Ma UD
Location Toronto, Canada
Client Filmport Studio Completion 2008
Pinewood Studios was developed as FILMPORT in 2008 with the largest clear span stage of 60,000 SF. The facility includes stages, productions offices and support shops and service facilities. The complex has hosted Academy Award winners such as The Shape of Water and Once Upon a Time in Hollywood.

Location Toronto, Canada
Client Northcrest Developments
Completion 2024
The Downsview Studio Campus is the first planned development within a multi-phased Media District on a portion of a 385-acre site formerly owned by Bombardier Aerospace. The Campus is designed to create a new film and television studio hub intended to accommodate high-quality Hollywood feature productions as well as movie and series
ID Ma UD Ar
Downsview Studio Campus
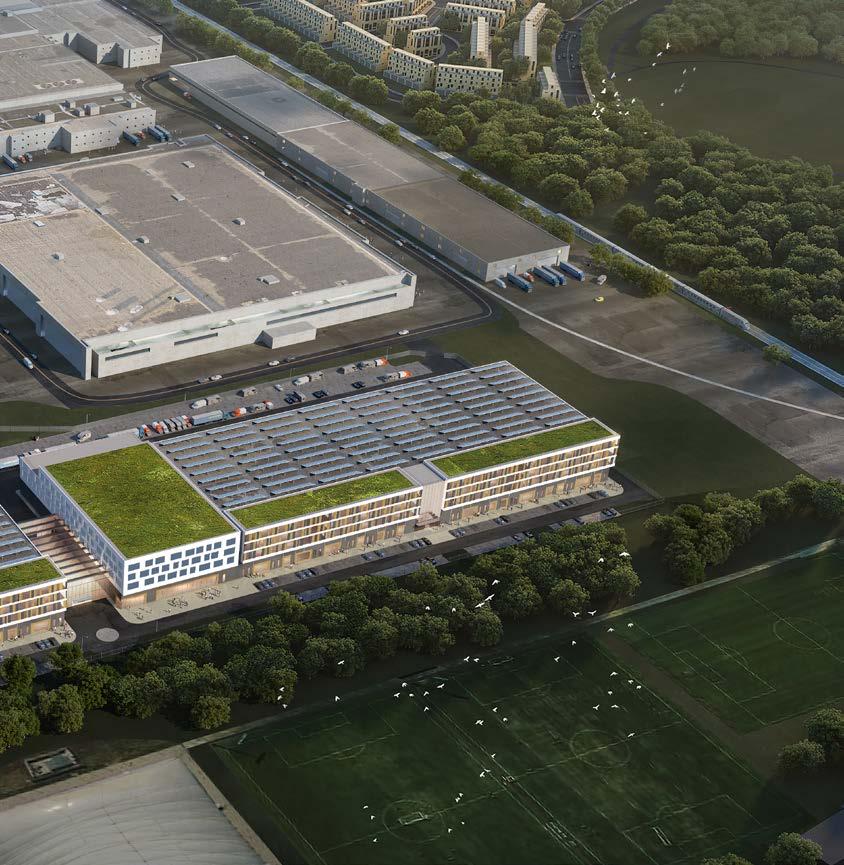
production, a billion-dollar facet within Toronto’s economy.
With 160,000 square feet of soundstage space, the project is massive in scale and ambition. The Campus plan includes eight 20,000 square foot state-of-the-art soundstages divided into two blocks, connected by a covered breezeway at the
center of the building and flanked by production support spaces. Four of these purpose-built sound stages can be opened into one enormous 80,000 square foot stage to create Canada’s largest purpose-built soundstage, also one of the biggest in the world.
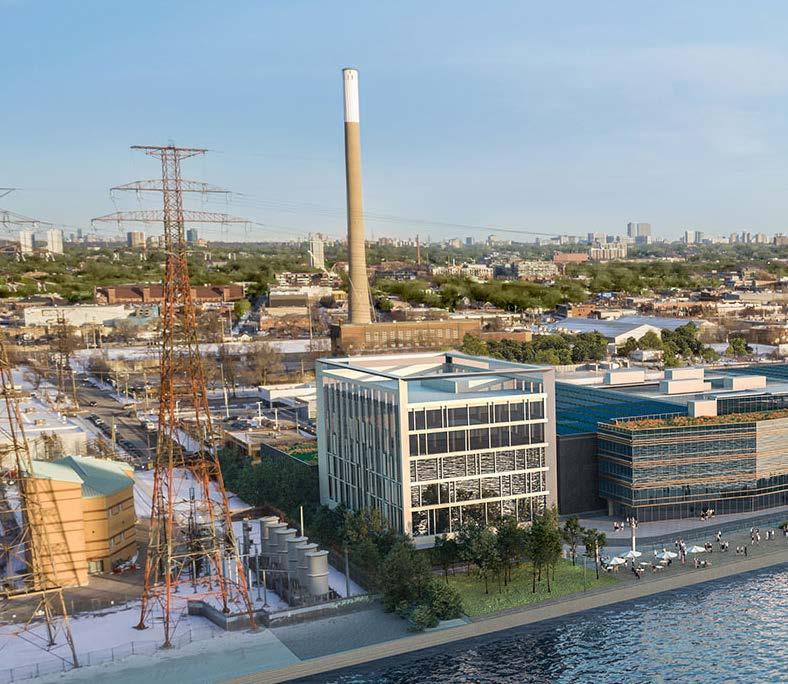
Basin Media Hub
Ar InD
ID
Location
Toronto, Canada
Client
Hudson Pacific Properties
Stemming from a CreateTO competition, Basin Media Hub is a television and digital media production studio with a secure and reconfigurable six-stage studio complex as well as an additional 23,000 SF sound stage, addressing content providers’ skyrocketing demand for production space. A complete suite of generous support and back-of-house facilities is also included in the design alongside thoughtful adaptive reuse of the existing heritage Sun Oil building and integrated with environmental and planning challenges at this site located in Toronto’s Portlands.
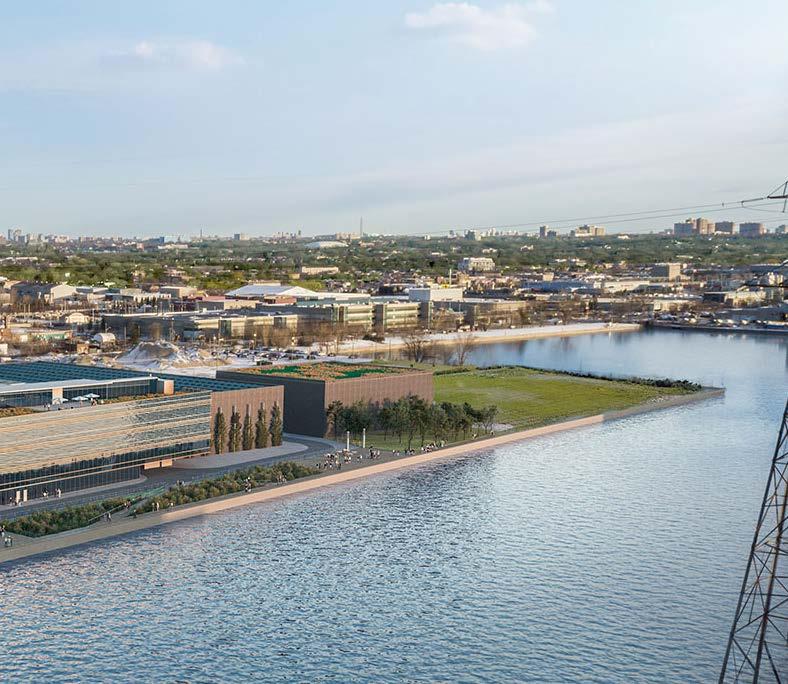


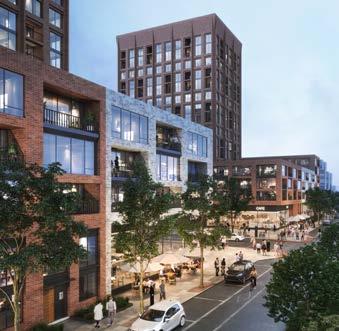

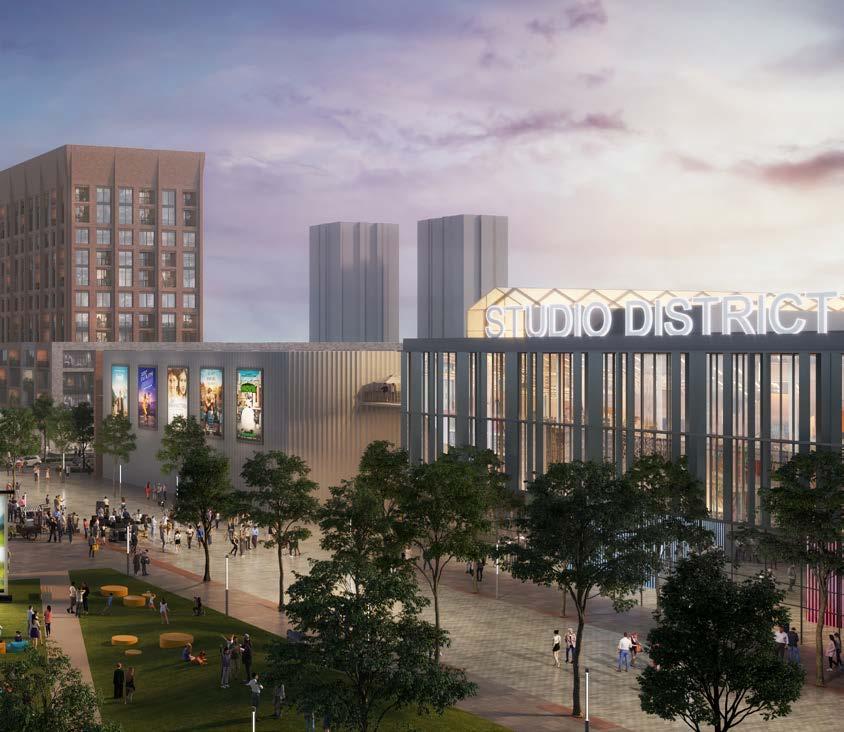
Hamilton Film Studios
InD ID
Ar UD
Location Hamilton, Canada
Client Aeon Studio Group
Completion Ongoing
A live-work-play community consisting of three components: a film studio hub aimed at film, television, gaming, animation and music; multifamily residential buildings with streetrelated retail uses; and commercial space for businesses, events, learning and training and events for the film and related creative industries.



First Studio City
Ar InD
ID
Location Markham, Canada
Client 4 Entertainment Group
Study Completion
2020
First Studio City has ten sound stages and associated facilities that can support up to two feature films at a time. Supporting the productions is a full slate of support services with two atria providing weather-protected connections within the studio blocks. The Super Stage would be the largest purpose-built sound stage in North America. 10 soundstages including one 80,000 SF super stage, production offices, retail promenade, facilities for set design, wardrobe, equipment, postproduction, edit suites and VFX.
Pre and Post Production

Pre-vis and post-production spaces can be stand alone facilities and are increasingly forming part of consolidated media hubs to allow for seamless content creation. These types of facilities are a particular specialty of ours, involving the most challenging aspects of adaptive reuse, renovation and technology integration. These spaces often combine the needs of creative workplaces and large-scale data management and security.


Company 3 Toronto
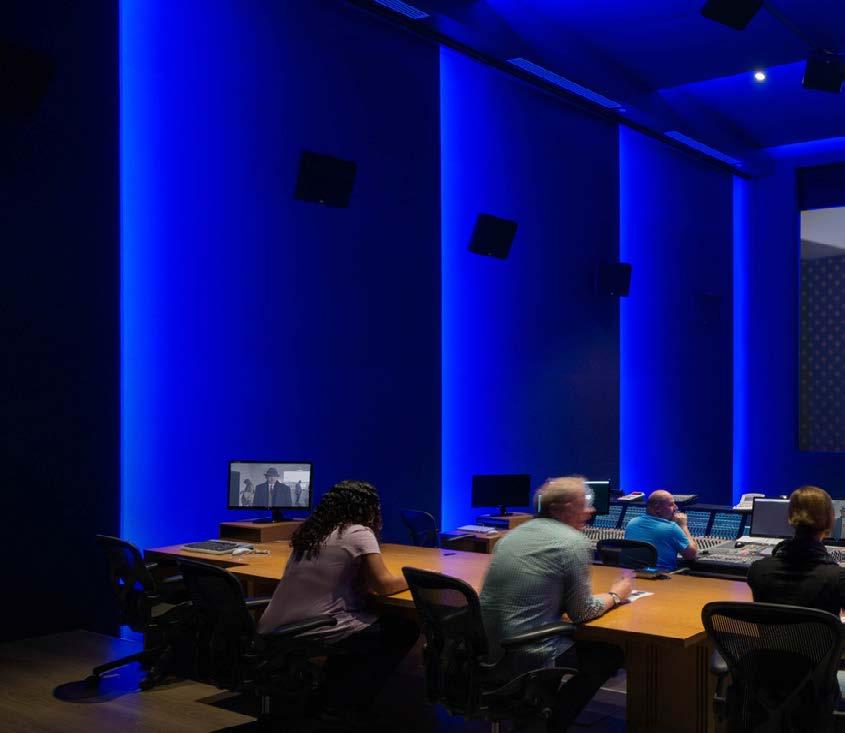

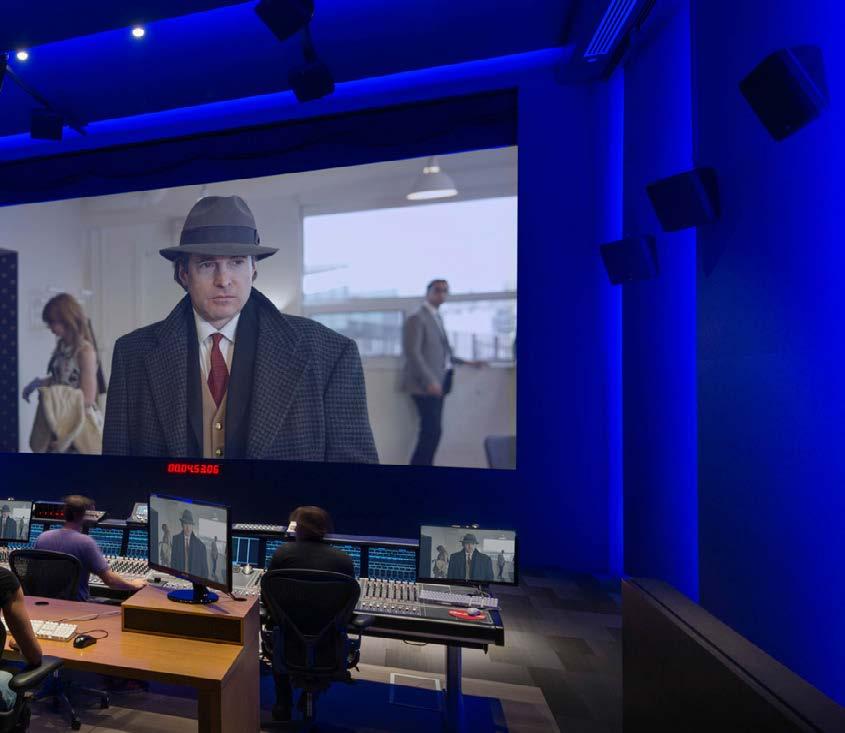
Company 3 occupies a three-storey space in a renovated 1990s data center that contains open concept workspaces, a welcoming atrium and highly specialized post-production facilities for movies and videos. Boasting an industry leading full scale finishing theater in the penthouse, Company 3 exemplifies how an underused office building can be tailored to accommodate even the most unusual and specialized environments.
Location Toronto, Canada Client Company 3 Completion 2014 Ar InD ID
Company 3 Toronto (formerly Deluxe)

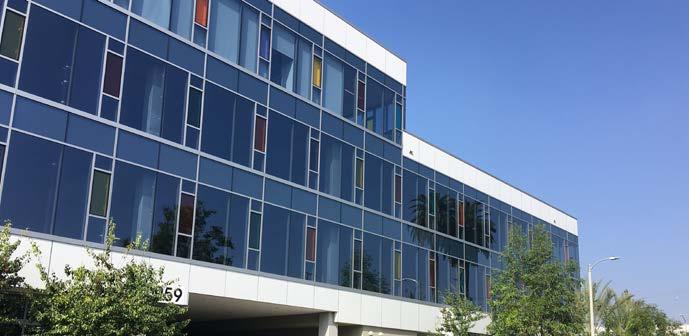
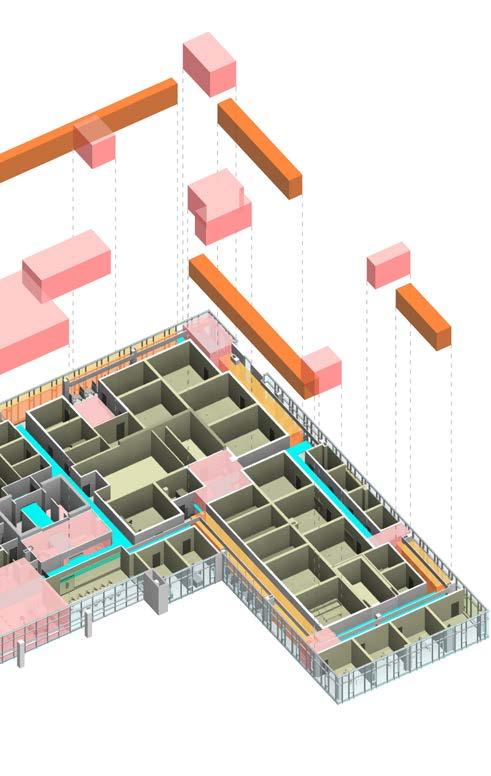
Located in a new office building in Hollywood, the highly efficient space plan for Company 3’s flagship post-production facility merges their television and film groups into one cohesive space.
The design provides for a wide range of client spaces, ensuring a superb client experience, while the production rooms enable the company’s award-winning artists to excel in their work.
Location Los Angeles, United States Client Company 3 Completion 2019 Ar InD ID
Company 3 Hollywood (formerly Deluxe)
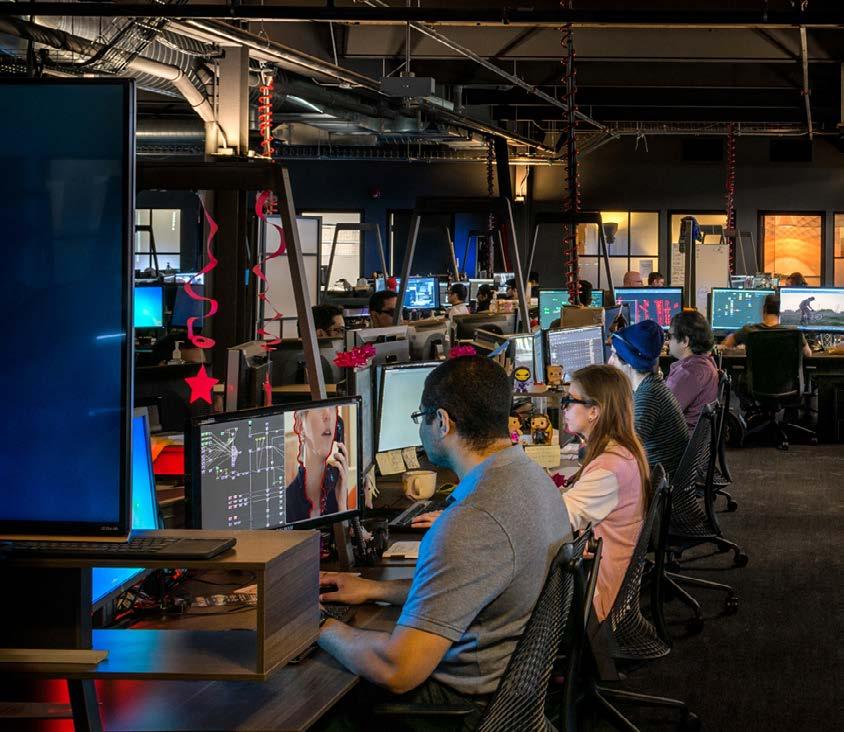

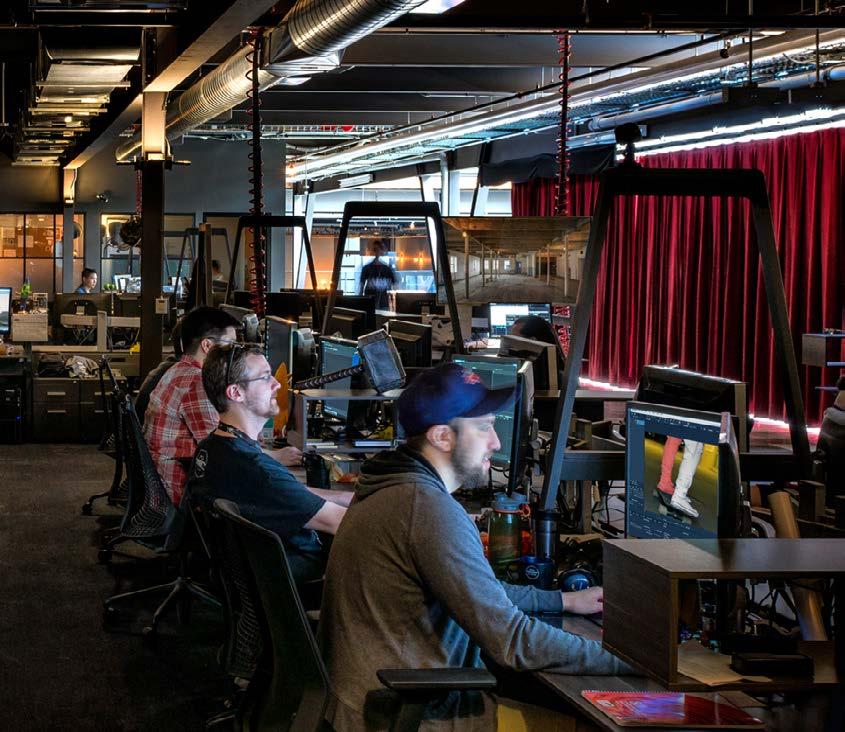
Stereo D
Location Toronto, Canada
In stark contrast to the widely accepted design principle of the democratization of light, Stereo D is a 3D conversion studio with open work spaces that need to be nearly dark to facilitate rendering. Utilizing the industrial bones of the former Canada Bread Factory, cool, comfortable communal spaces were created to help staff decompress, reconnect and recharge their creativity.
Client Stereo D Completion 2016 Ar InD ID




IMAX Testing Theater
Location Mississauga, Canada
Client IMAX Corporation
Completion 2015
An overall rebranding and refreshing of the IMAX office, lobby and common spaces. A 200 seat state-of-the-art testing theater was added, designed to accommodate evolving projection and sound technologies as well as new acoustic treatments, providing IMAX with a much-needed facility which supports their quest for the most enthralling movie experience in the world.
Ar InD ID

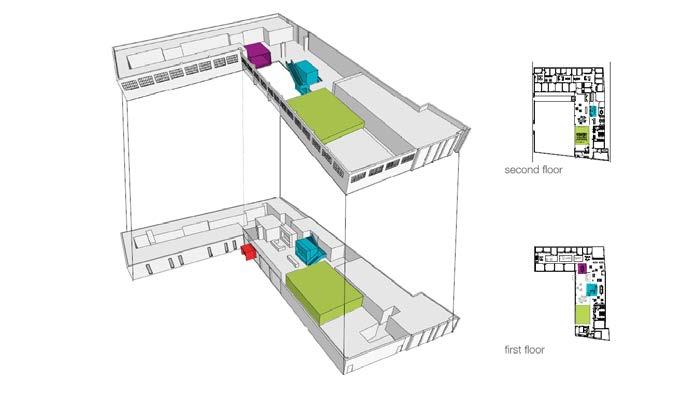

Netflix Post Production Hubs
Ac Ar Li
Location
New York, United States
Client Netflix
Netflix commissioned BDP to explore the feasibility of transforming underused industrial and commercial sites into cutting-edge postproduction facilities, with the intent of providing their clients and in house post teams with appealing creative hubs to supplement their production facilities. BDP’s analysis of the transformation potential of various existing facilities identified architectural, acoustic, technical and structural considerations, comparative cost analyses as well as suitability for the intended spatial program. Each report included test fits, sketches and three-dimensional models which illustrated how the renovated space could provide functional and engaging postproduction environments
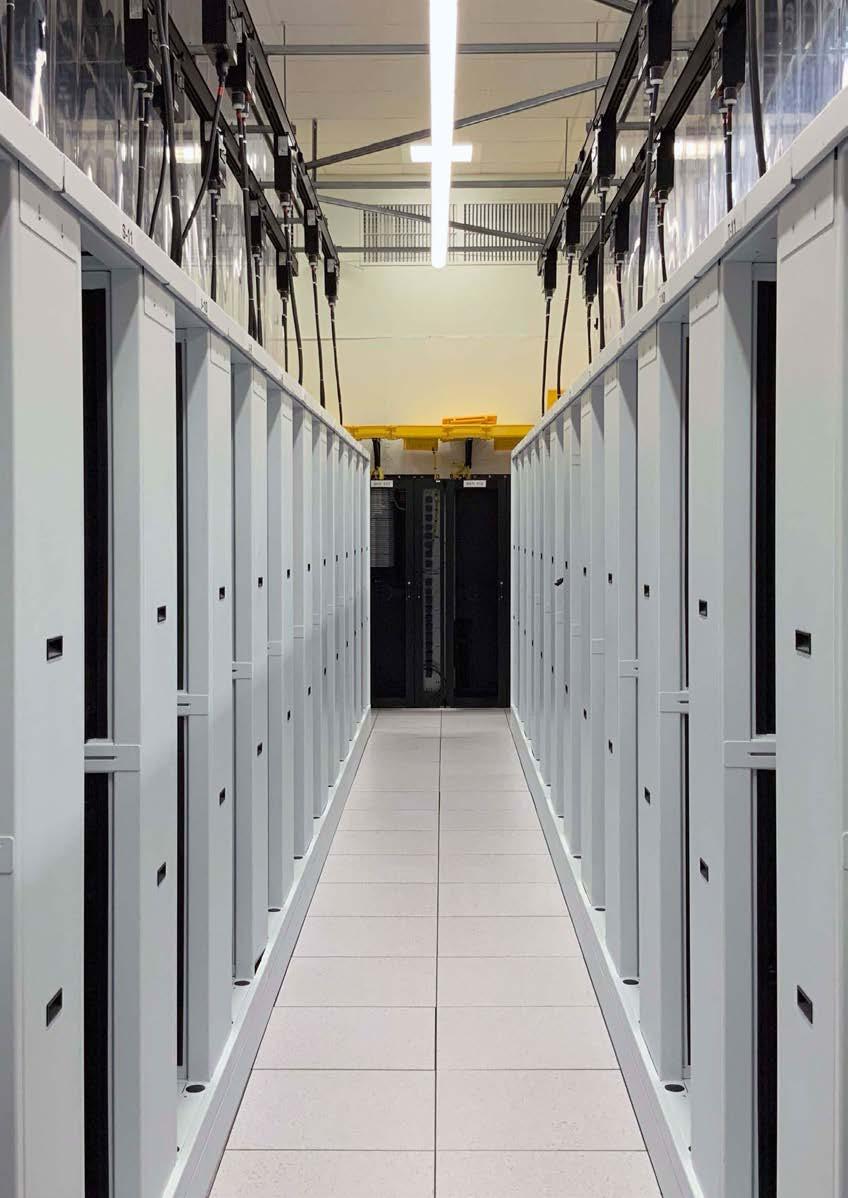 Maison Radio-Canada Central Technical Equipment Room
Maison Radio-Canada Central Technical Equipment Room
Data Centers

Supporting advances in digital technology and capacity, data centers have become both the backbone of a studio facility providing high-capacity fibre network from stages and postproduction offices and standalone data centers serving cloud computing. All modern industry now depends on some form of data management. Data centers are a critical part of any business operation and can be created within an existing facility, or be built as new purpose-built facilities.
Understanding the business goals, local codes and the needs of a given market are key to making these projects a success.

Corus Entertainment
Ar ID
Su Ac
Location
Toronto, Canada
Client
Corus Entertainment
Completion 2010
Consolidation of 11 business locations was central to the vertical planning to optimize cabling and distribution in the facility. Comprised of 250+ racks, the center supports live to air radio and tv studios, pre and postproduction rooms and animation studios. It was one of the first facilities designed to house all CPUs for ~1000 employees that provided a fully centralized, digital plant that allows staff to work how and where they want without being tied to a specific desk. The facility is fully redundant from a cooling and power standpoint to ensure it never goes dark and supports 24/7 operations. Forwardthinking at the time, it continues to satisfy the needs of this vibrant and growing media company.



Maison Radio-Canada
Ac Su
Ac
Location
Montréal, Canada
Client
Broccolini
Construction Inc. and Maison Radio Canada
Size
10,500 sf
Completion
2020
Moving to a new media hub facility, Maison Radio-Canada upgraded to state of the art technology for their broadcast services. The 156 rack data center acts as the brains to the entire operation and supports television, news and radio stations produced in the facility. Back up power, enclosed cold aisles and an impressive mechanical mezzanine with room for expansion satisfies the national broadcaster’s current and future needs.
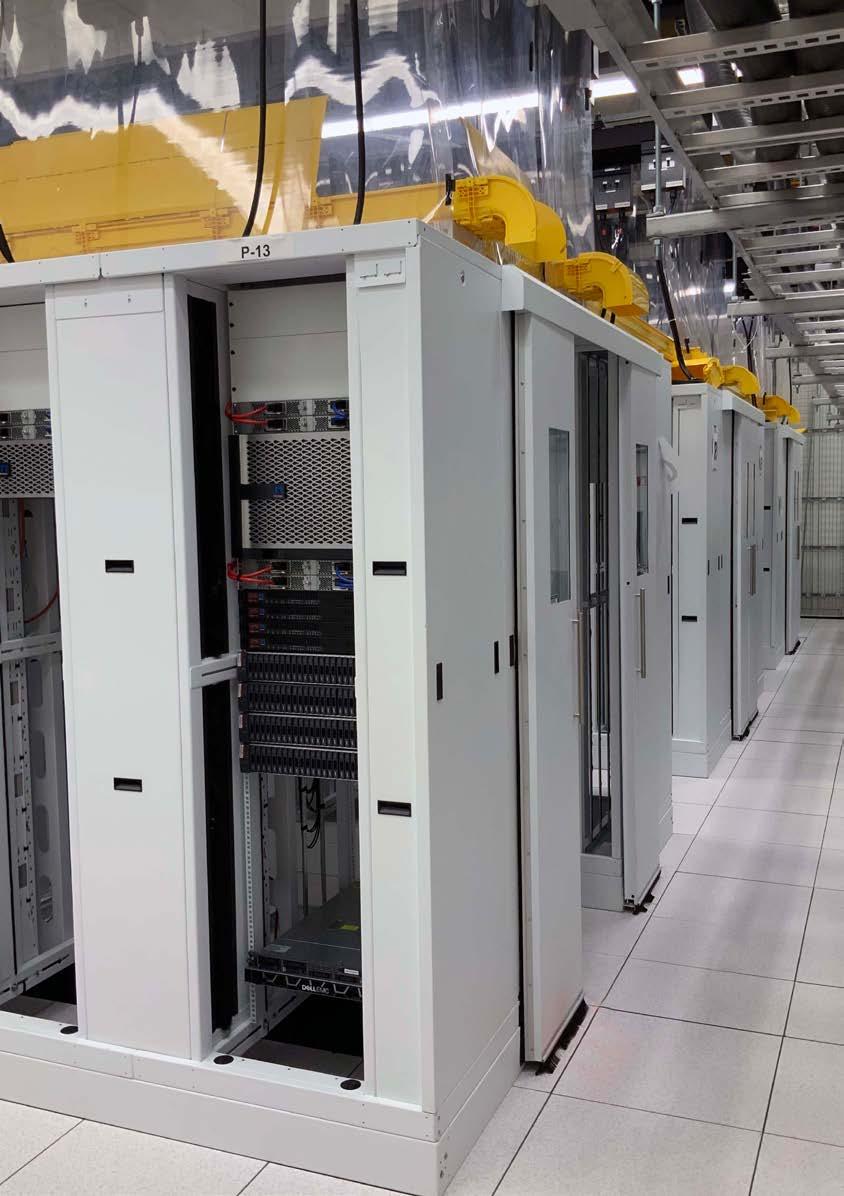
Creative Workplace

The ingenuity and creative force of an industry that informs and entertains requires great workplaces. The design of creative workplaces, particularly those that support production facilities, need to foster creativity, comfort and productivity. They must generate emotional comfort and reduce stress. These spaces must be high-performing yet feel informal and inspiring as the workforce in these industries work under intense pressure for long hours.

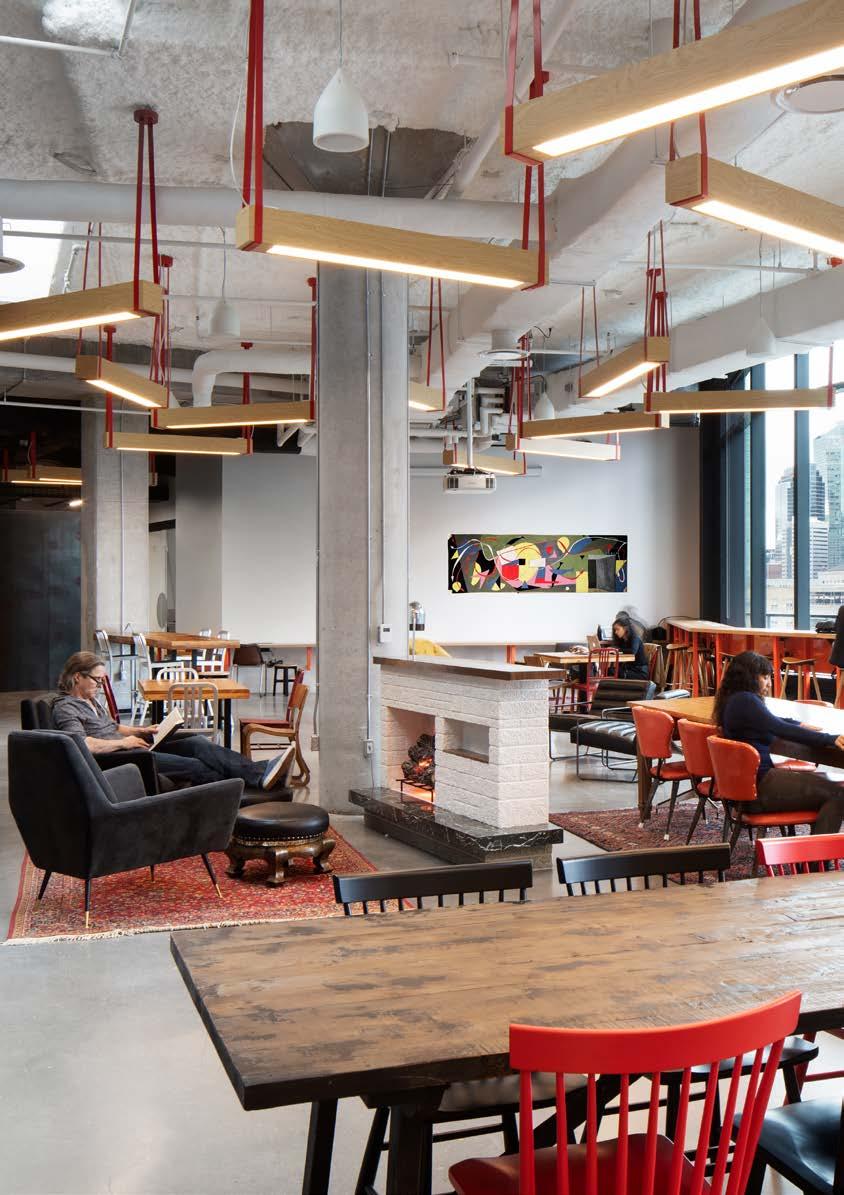
Artscape Launchpad


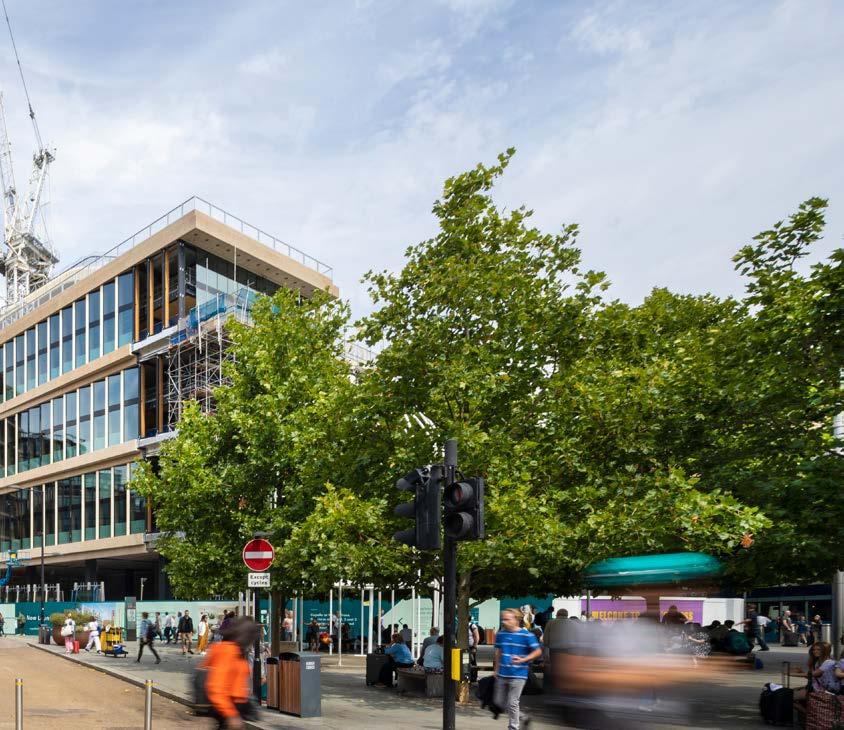
Google HQ London
Ar ID
Li
Location
Kings Cross London, UK
Client
Google
Cost
$825m
Completion
Ongoing
The first wholly owned and designed Google building outside of the United States, provides 1 million SF of purpose-built space and combined with its current building at 6 Pancras Square, and an additional third building, will create a Google campus. We are lead consultant, design delivery architect, lighting and interior designer, and workplace planner, working with concept architects Heatherwick Studio and Bjarke Ingels Group to deliver the scheme.


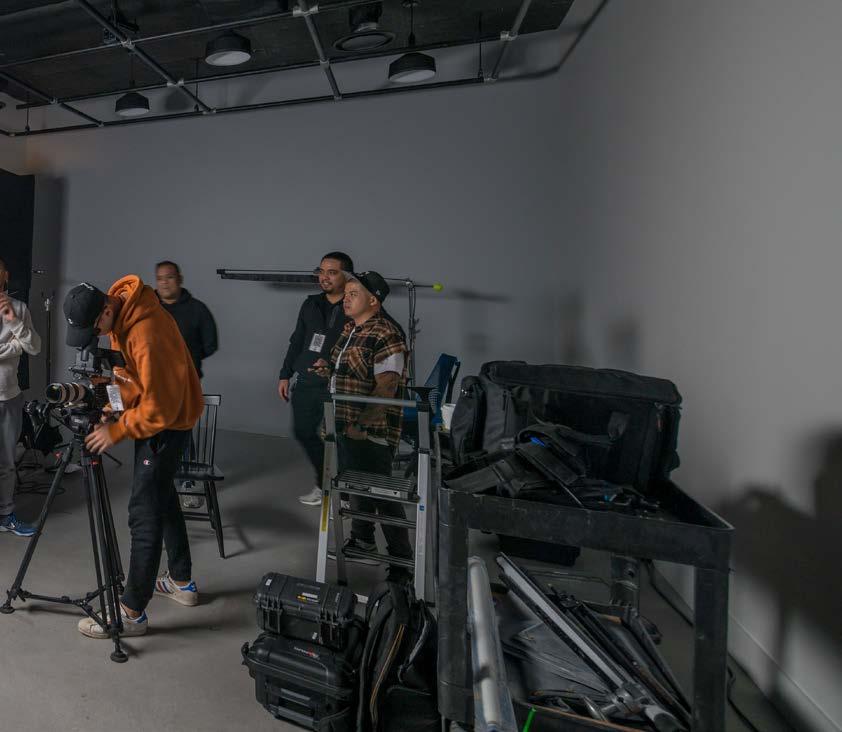
Artscape Daniels Launchpad
Ar InD
ID
Location Toronto, Canada
Client Artscape
Cost Confidential Completion 2018
Launchpad is a first-of-its-kind incubator where creative entrepreneurs can learn the skills and create the work to launch their careers, providing affordable access to equipment, programming and an environment that fosters collaboration. With over 90 distinct rooms that each have their own unique feel, the space is amongst the most complex assembly occupancies in Toronto and features wood, jewellery, prototyping and fashion workshops, high-tech media labs, meeting, event and social spaces.



Coventry University Faculty of Arts
Ar Ac
BSE GD
Location
Coventry UK
Client
Coventry University
Cost $37m
Completion
2022
A $37 million renovation and expansion project has been undertaken for the 1960s School of Art, transforming it into the Faculty of Arts and Humanities at Coventry University. This project focuses on modernizing and repurposing existing spaces to support new, active, and collaborative learning methods. It includes a comprehensive revamp and enlargement of specialist workshops and studio spaces, along with the addition of cutting-edge immersive and lens-based media facilities. The design serves as both an entrance and a display window, highlighting the arts and fostering engagement with businesses and the community.
La Li
Su UD
Greg Livingstone
Principal
greg.livingstone@bdp.com
Jeff Hardy
Principal
jeff.hardy@bdp.com
Rosalind Tsang NYC Studio Director
rosalind.tsang@bdp.com
Rob Dyson Senior Associate Media Environments
rob.dyson@bdp.com
Don Archiable
Media Environments Consultant
don.archiable@bdp.com
John Crook
Media Environments Architect
john.crook@bdp.com
bdp.com
Cover: Artscape Launchpad
Photography: Nick Caville, Raphaël Thibodeau, Craig Auckland/Fotohaus, David Barbour, Ant Clausen, Doublespace Photography, Bob Gundu, Roland Halbe, Hufton + Crow, Richard Johnson/10X10 Frames, Arasah Moallemi, Michael Muraz, Scott Norsworthy, Ben Rahn/A-Frame, Barry Roden, Philip Vile, Michael Whitestone, Adrien Williams, Terrence Zhang
Key to professions:
Ar Architecture
Ac Acoustics
BSE Building Services Engineering
C&S Civil and Structural Engineering
DM Design Management
GD Graphic Design
InD Inclusive Design
ID Interior Design
La Landscape Architecture
Li Lighting
Ma Masterplanning
Pl Planning
Su Sustainability
UD Urban Design

“ BDP creates environments to support the creative output of the media industry in exciting designed spaces with robust acoustic performance, seamless technical integration all within content-secure facilities.”
Greg Livingstone and Jeff Hardy Co-heads of Media Environments
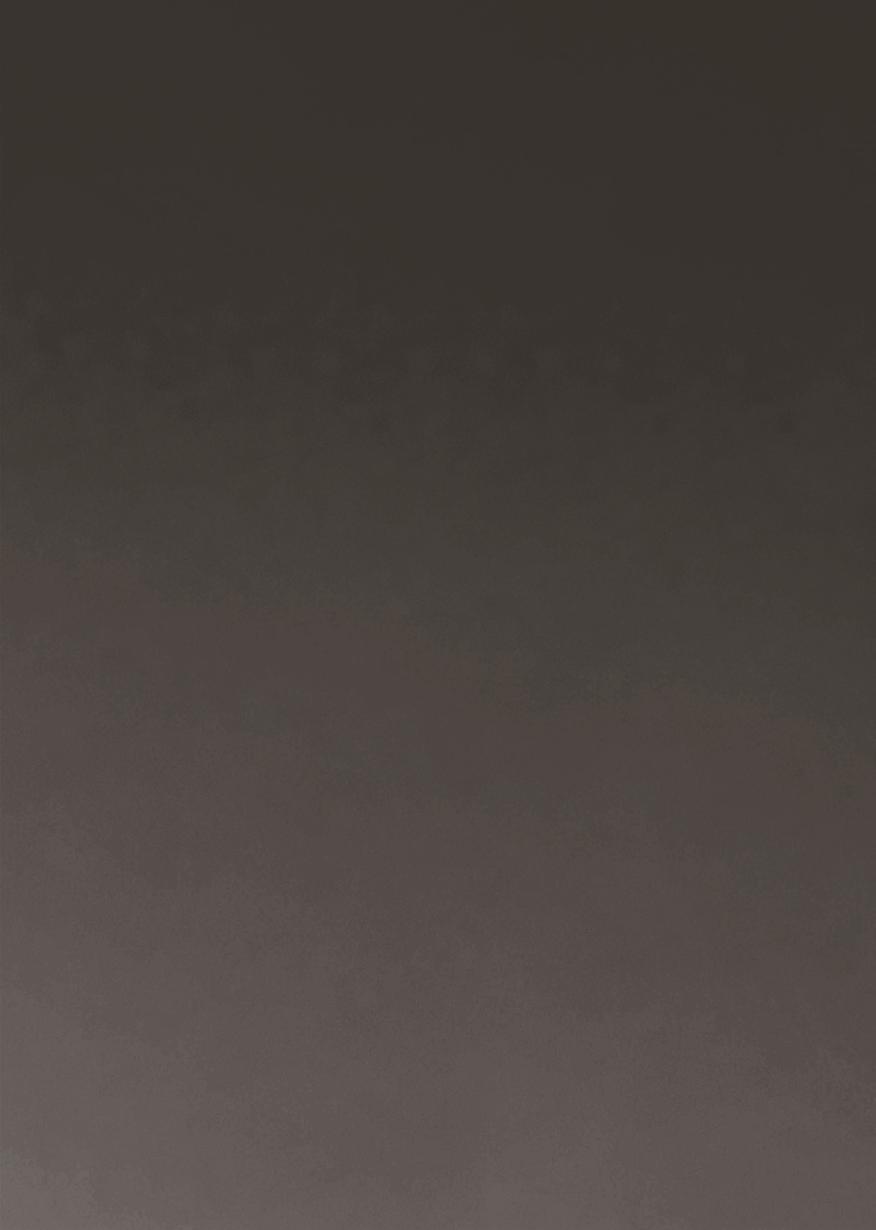
We are architects, engineers, designers and urbanists.



 Chris Harding Chair
Chris Harding Chair


























































































 Maison Radio-Canada Central Technical Equipment Room
Maison Radio-Canada Central Technical Equipment Room















