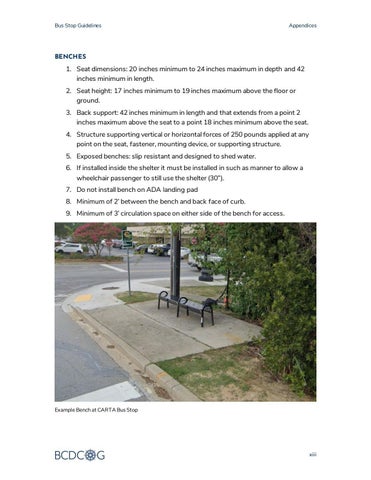Bus Stop Guidelines
Appendices
BENCHES
1. Seat dimensions: 20 inches minimum to 24 inches maximum in depth and 42 inches minimum in length. 2. Seat height: 17 inches minimum to 19 inches maximum above the floor or ground. 3. Back support: 42 inches minimum in length and that extends from a point 2 inches maximum above the seat to a point 18 inches minimum above the seat. 4. Structure supporting vertical or horizontal forces of 250 pounds applied at any point on the seat, fastener, mounting device, or supporting structure. 5. Exposed benches: slip resistant and designed to shed water. 6. If installed inside the shelter it must be installed in such as manner to allow a wheelchair passenger to still use the shelter (30”). 7. Do not install bench on ADA landing pad 8. Minimum of 2’ between the bench and back face of curb. 9. Minimum of 3’ circulation space on either side of the bench for access.
Example Bench at CARTA Bus Stop
xiii
