






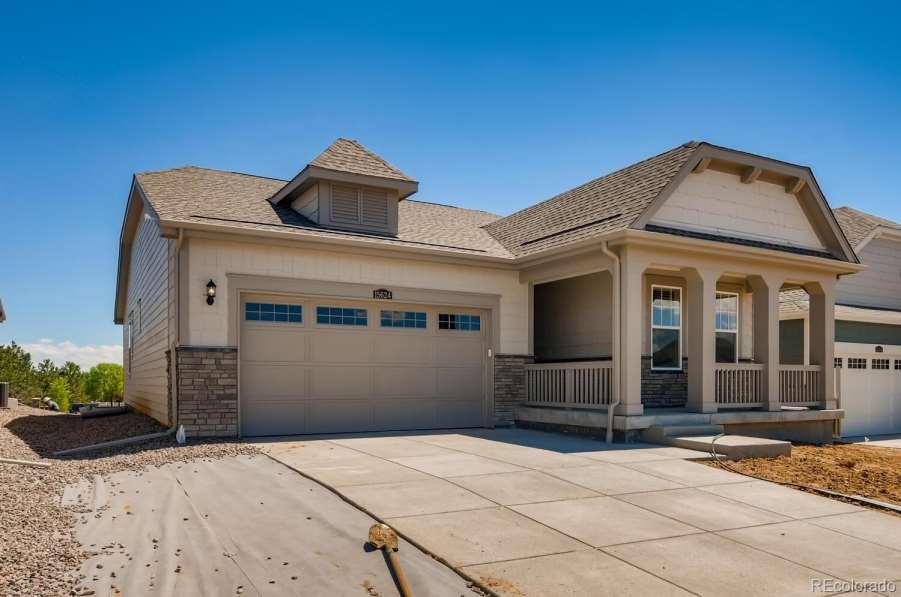
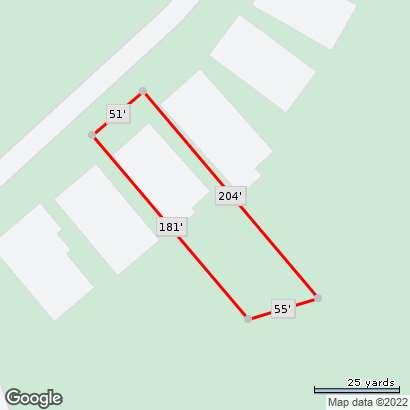
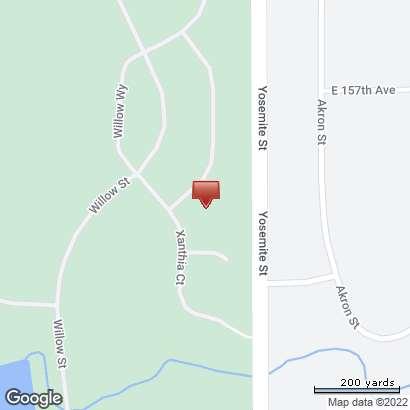

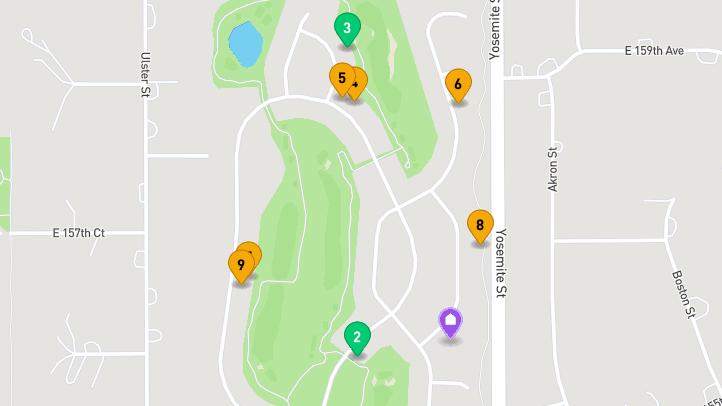
Type:
Size (sqft):
Orig list price: $919,000
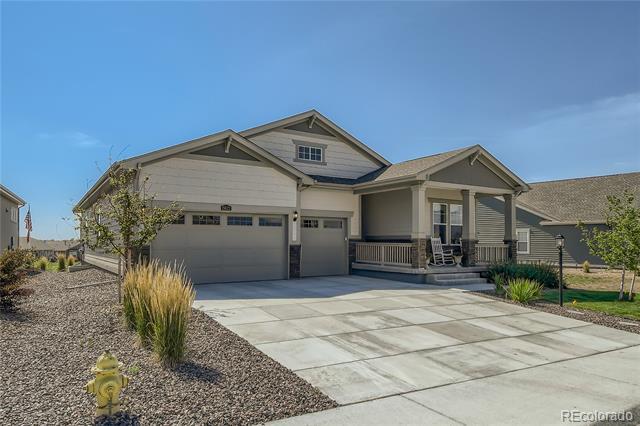
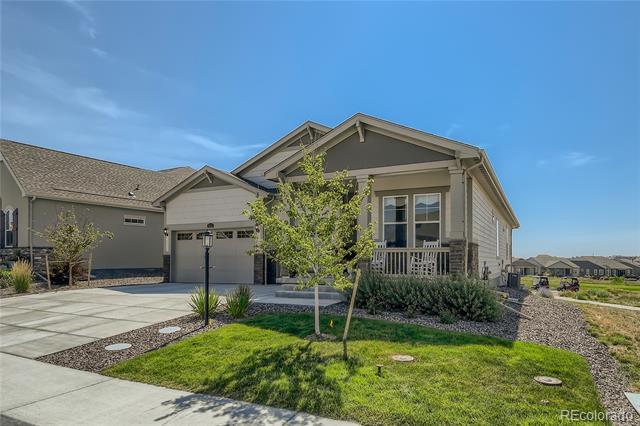
Assoc Fee: $270
Taxes: $6,130

Middle: Roger Quist Elementary: Brantner
Price:
School District: School District 27-J High: Brighton
Builder Model: HEPBURN
Builder Name: Lennar Building Area Source: Builder
Construction Materials: Concrete, Frame, Stone, Structural Steel
Cooling: Central Air
Exterior Features: Lighting, Private Yard, Rain
Fireplace Features: Great Room
Fireplaces Total: 1
Flooring: Carpet, Laminate,
Foundation Details: Slab Heating: Forced Air
Interior Features: Five Piece Bath, Kitchen Island, Open Floorplan, Pantry, Quartz Counters, Smoke Free, WalkIn Closet(s)
Laundry Features: In Unit Levels: One
Listing Terms: Cash, Conventional, Jumbo, VA Loan

Living Area Total: 2156
Lot Features: Landscaped, Level, Master Planned, On Golf Course, Sprinklers In Front, Sprinklers In Rear
Main Level Bathrooms: 3 Main Level Bedrooms: 3
Parking Features: Concrete, Oversized Parking Total: 3
Patio And Porch: Covered, Patio
Property Condition: New Construction Road Frontage Type: Public Road
Road Surface Type: Paved
Roof: Composition
Senior Community Yn: true
Sewer: Public Sewer
Structure Type: House
Tax Legal Description: HERITAGE TODD CREEK FLG NO 1 AMEND NO 14 BLK B5 LOT 34C
Tax Year: 2021
Utilities: Cable Available, Electricity Available
View: Golf Course
Virtual Tour: View
Water Source: Public Window Features: Double Pane Windows
Absolutely stunning ranch home that is move in ready, no waiting for new construction, extensive landscaping has been installed! This newer home is located in one of the best locations in HTC, as it overlooks the green on number 4! Imagine hanging out underneath the covered patio and later walking down to the built in firepit while overlooking the manicured green and fairway- it's absolutely stunning! This popular Hepburn plan features an open concept, gourmet kitchen, and 3 bedrooms that feature their own bathroom! The full basement is ready for future expansion if needed. This home truly has it all, set your showing today!
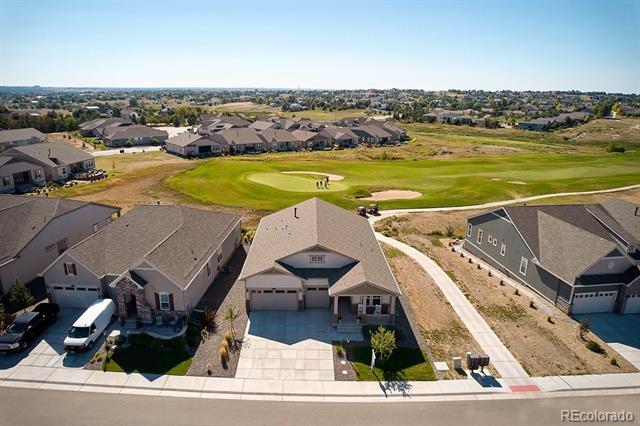
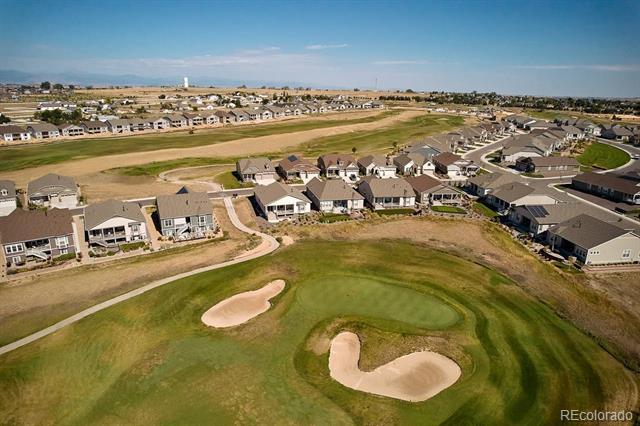

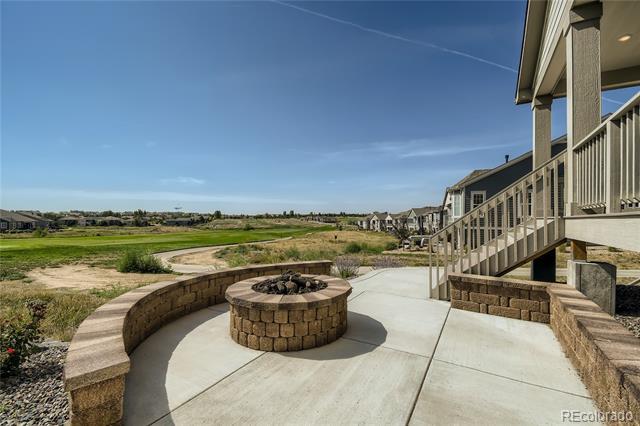
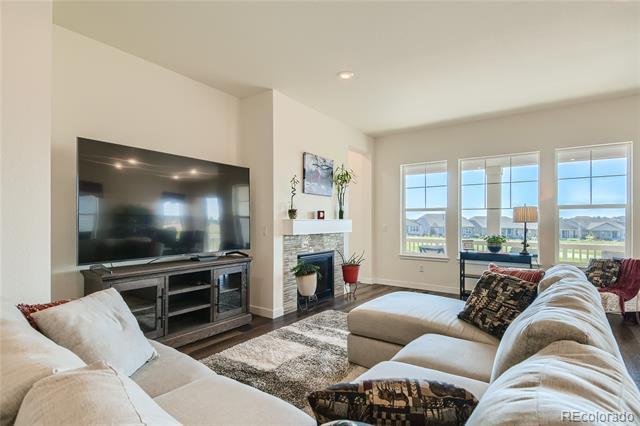
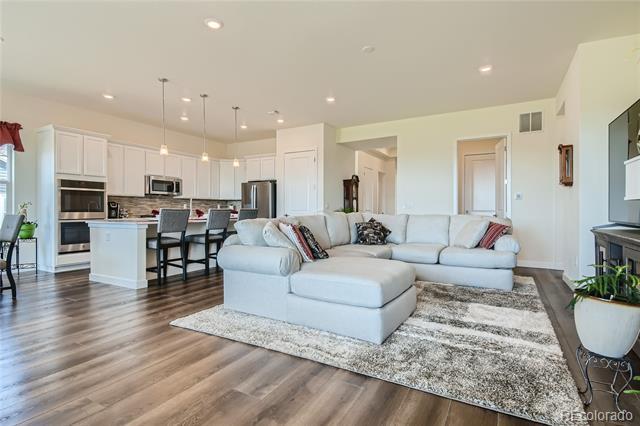
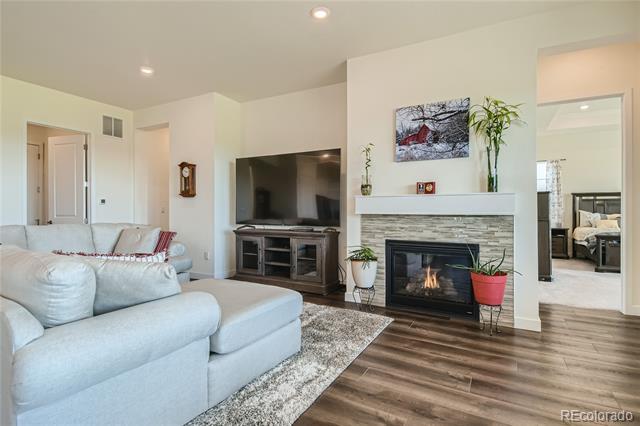
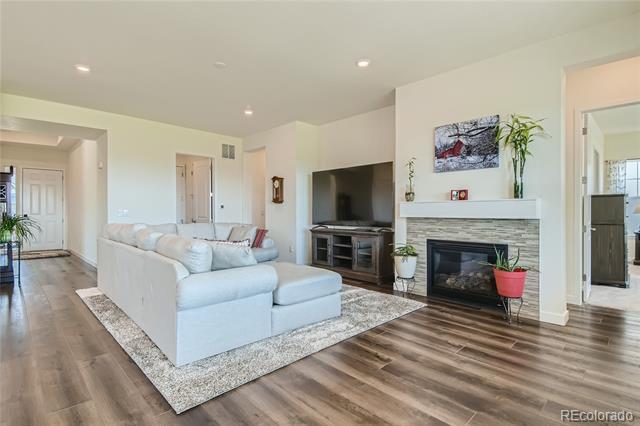
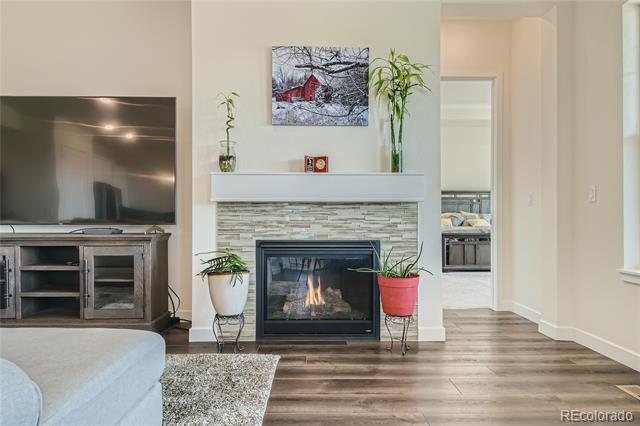

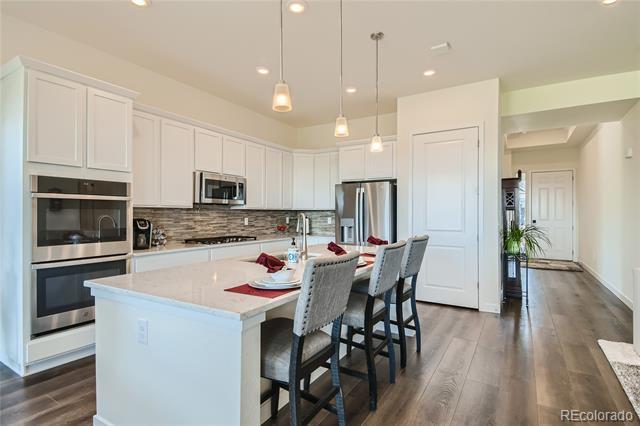
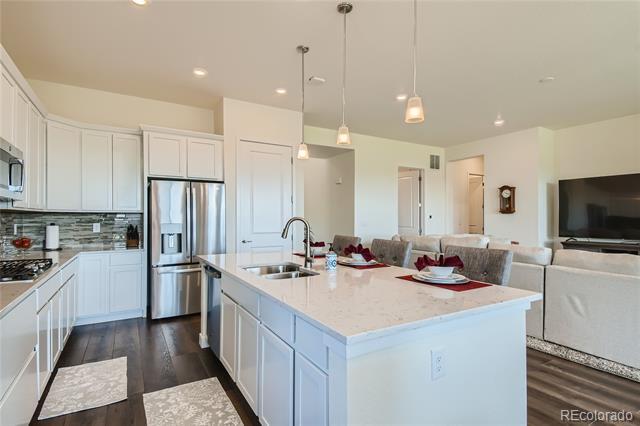


10/17/22
Prop Type: Single Family Residence County: Adams
Subdivision: Heritage Todd Creek
Full baths: 1.0
3/4 Baths: 2.0
Appliances: Dishwasher, Disposal, Microwave, Oven, Refrigerator
Association Amenities: Clubhouse, Fitness Center, Pool, Tennis Court(s)
Association Fee Frequency: Monthly
Association Fee Includes: Maintenance Grounds
Association Name: CCMC
Lot Size (sqft): 8,162
Garages: 3
List date: 10/17/22
Updated: Oct 17, 2022 10:58 AM
List Price: $850,000 High: Brighton
Association Phone: 720-203-4700
Association Yn: true
Basement: Interior Entry/ Standard, Unfinished
Below Grade Unfinished Area: 1986.0
Builder Model: Hepburn / OW
Builder Name: Lennar Building Area Source: Builder
Common Walls: No Common Walls
Construction Materials: Frame, Other
Cooling: Central Air
Exterior Features: Rain Gutters
Flooring: Carpet, Tile, Vinyl
Foundation Details: Slab
Heating: Forced Air, Natural Gas
Interior Features: Breakfast Nook, Kitchen Island, Open Floorplan, Pantry, Smoke Free, Walk-In Closet(s)
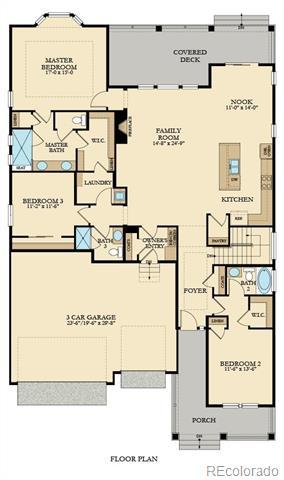
Laundry Features: In Unit Levels: One
Listing Terms: Cash, Conventional, FHA, VA Loan
Living Area Total: 2156
Lot Features: On Golf Course Main Level Bathrooms: 3 Main Level Bedrooms: 3
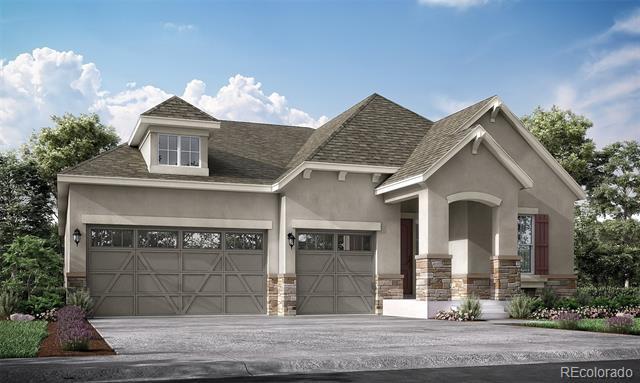
Parking Features: Concrete Parking Total: 3
Patio And Porch: Covered, Deck, Front Porch
Pets Allowed: Cats OK, Dogs OK, Yes
Property Condition: Under Construction
Road Frontage Type: Public Road
Road Responsibility: Public Maintained Road
Road Surface Type: Paved Roof: Composition
Security Features: Carbon Monoxide Detector(s), Smoke Detector(s)
Senior Community Yn: true
Sewer: Public Sewer Structure Type: House
Tax Legal Description:

HERITAGE TODD CREEK SUBD FLG NO 1 AMND NO 8 BLK B3 LOT 18B
Tax Year: 2021
Utilities: Cable Available, Electricity Available, Electricity Connected, Natural Gas Available, Natural Gas Connected, Phone Available
Water Source: Public Window Features: Double Pane Windows
Zoning: RES
Available Feb/March 2023. Beautiful Hepburn Ranch plan by Lennar in this 55+ community backs to a golf course and features 3 beds, 3 baths, great room, kitchen & unfinished basement for future expansion, 3 car garage and more! Amenities abound in the Lennar Heritage Todd Creek community providing the best of Colorado living with all the latest technology. Lennar provides the latest in energy efficiency and state of the art technology with several fabulous floorplans to choose from. Energy efficiency, and technology/connectivity seamlessly blended with luxury to make your new house a home. What some builders consider high-end upgrades, Lennar makes a standard inclusion. You will not be disappointed. This community offers single family homes for active adult lifestyles. Close to dining, shopping, entertainment and other amenities. So much to see and do in this charming community something for everyone. Easy commute to DIA, Downtown Denver, Golden, Boulder and beyond. Fabulous Homesite. Come see what you have been missing today! Photos and walkthrough tour are model only and subject to change.

PENDING 9/13/22
Prop Type: Single Family Residence County: Adams
Subdivision: Heritage Todd Creek
Full baths: 1.0
3/4 Baths: 1.0
Appliances: Dishwasher, Disposal, Microwave, Oven, Refrigerator
Association Amenities: Clubhouse, Fitness Center, Pool, Tennis Court(s)
Association Fee Frequency: Monthly
Association Fee Includes: Maintenance Grounds
Association Name: CCMC
Lot Size (sqft): 8,157
Garages: 2
List date: 8/25/22
Pending date: 9/13/22
Off-market date: 9/13/22
List Price: $700,000
Orig list price: $725,000
Assoc Fee: $145
Taxes: $7,501
Middle: Vikan
Elementary: Brantner
Association Phone: 720-203-4700
Association Yn: true
Basement: Full, Interior Entry/Standard, Unfinished
Below Grade Unfinished Area: 1988.0
Builder Model: Devon / SH
Builder Name: Lennar Building Area Source: Builder


Common Walls: No Common Walls
Construction Materials: Frame, Other
Cooling: Central Air
Exterior Features: Rain
Gutters
Flooring: Carpet, Linoleum, Tile, Vinyl
Foundation Details: Slab
Heating: Forced Air, Natural Gas
Horse Yn: false
Interior Features: Breakfast Nook, Granite Counters, Kitchen Island, Open Floorplan, Quartz Counters, Smoke Free, Walk-In Closet(s)
Laundry Features: In Unit Levels: One
Listing Terms: Cash, Conventional, FHA, VA Loan Living Area Total: 1988
Main Level Bathrooms: 2
Main Level Bedrooms: 2
Parking Features: Concrete
Parking Total: 2
Patio And Porch: Front Porch
Pets Allowed: Cats OK, Dogs OK, Yes
Property Condition: Under Construction
Road Frontage Type: Public Road
Road Responsibility: Public Maintained Road
Road Surface Type: Paved Roof: Composition
Security Features: Carbon Monoxide Detector(s), Smoke Detector(s)
Senior Community Yn: true Sewer: Public Sewer
Structure Type: House
Tax Legal Description: SUB:HERITAGE TODD CREEK FILING NO 1 AMENDMENT NO 3 BLK:B3 LOT:24

Tax Year: 2021
Utilities: Cable Available, Electricity Available, Electricity Connected, Natural Gas Available, Natural Gas Connected, Phone Available
View: Golf Course
Virtual Tour: View
Water Source: Public Window Features: Double Pane Windows
Zoning: RES
Available in January 2023! Beautiful Devon Ranch plan by Lennar homes in beautiful Heritage Todd Creek backs to the golf course and features 2 beds, 2 baths, study/office, great room, kitchen & unfinished basement for future expansion and 2 car garage! This active adult community offers resort style living with many activities and an award winning 18-hole golf course set on 700 acres and 33,000 square foot clubhouse. Unbeatable golf course living. Enjoy outdoor entertaining on the covered deck or inside the spacious kitchen with stainless steel appliances, 42 cabinets and large pantry. The spacious master suite features a master bath with dual vanities, step in shower and large walk-in closet. What some builders consider high-end upgrades, Lennar makes a standard inclusion. Close to dining, shopping, entertainment and other amenities. Easy commute to Downtown Denver, Boulder, Golden and beyond. Come see why time and again Lennar stands above other builders! Photos and walkthrough tour are model only and subject to change.

PENDING 10/11/22
Prop Type: Single Family Residence County: Adams
Subdivision: Heritage Todd Creek
Full baths: 2.0
Half baths: 1.0
Appliances: Dishwasher, Disposal, Microwave, Oven, Refrigerator
Association Amenities: Clubhouse, Fitness Center, Pool, Tennis Court(s)
Association Fee Frequency: Monthly
Association Fee Includes: Maintenance Grounds
Association Name: CCMS
Lot Size (sqft): 9,870
Garages: 3
List date: 8/25/22
Pending date: 10/11/22
Off-market date: 10/11/22
Association Phone: 720-203-4700
Association Yn: true
Basement: Full, Interior Entry/Standard, Unfinished
Below Grade Unfinished Area: 2301.0
Builder Model: Ascott / CR
Builder Name: Lennar Building Area Source: Builder
Construction Materials: Frame, Other
Cooling: Central Air
Exterior Features: Rain Gutters
Flooring: Carpet, Tile, Wood
Foundation Details: Slab
Heating: Forced Air, Natural Gas
Floorplan, Pantry, Quartz Counters, Smoke Free, WalkIn Closet(s)
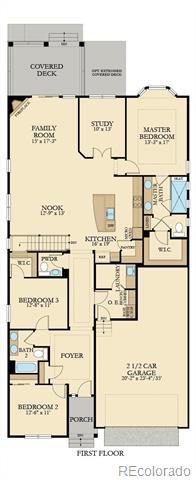
Laundry Features: In Unit Levels: One
Listing Terms: Cash, Conventional, FHA, VA Loan Living Area Total: 2301
Lot Features: Corner Lot Main Level Bathrooms: 3

Main Level Bedrooms: 3
Parking Features: Concrete Parking Total: 3
Patio And Porch: Front Porch
Pets Allowed: Cats OK, Dogs OK, Yes
Property Condition: Under Construction
Road Frontage Type: Public Road
Road Responsibility: Public Maintained Road
Road Surface Type: Paved Roof: Composition
Security Features: Carbon Monoxide Detector(s), Smoke Detector(s)
Senior Community Yn: true
Sewer: Public Sewer Structure Type: House
Tax Legal Description: HERITAGE TODD CREEK SUBD FLG 1 AMND 16 BLK B3 LOT 23C
Tax Year: 2021

Utilities: Cable Available, Electricity Available, Electricity Connected, Natural Gas Available, Natural Gas Connected, Phone Available
Virtual Tour: View
Water Source: Public Window Features: Double Pane Windows
Zoning: RES
Available January 2023! Gorgeous Ascott ranch plan is on a corner lot and features 3 beds, 2.5 baths, study, kitchen, great room, unfinished basement & 3.5 car garage (space for a golf cart). Beautiful finishes and upgrades throughout including stainless steel kitchen appliances, vinyl plank floor and more. Unbeatable golf course living. This active adult community offers resort style living with many activities and an award winning 18-hole golf course set on 700 acres and 33,000 square foot clubhouse. What some builders consider high-end upgrades, Lennar makes a standard inclusion over $35,000 in value. Close to dining, shopping, entertainment and other amenities. Easy commute to Downtown Denver, Boulder, Golden and beyond. Photos and walkthrough tour are model only and subject to change.
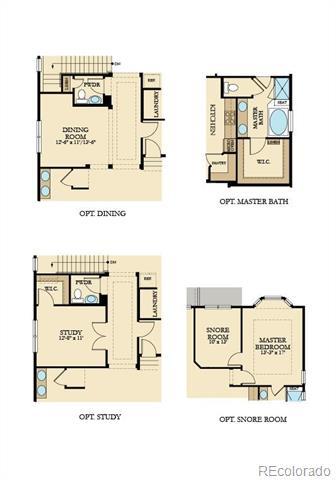

PENDING 8/8/22 Year Built 2022 Days on market: 111
Prop Type: Single Family Residence County: Adams Subdivision: Heritage Todd Creek
Full baths: 2.0 Half baths: 1.0
Appliances: Dishwasher, Disposal, Microwave, Oven, Refrigerator
Association Amenities: Clubhouse, Fitness Center, Pool, Tennis Court(s)
Association Fee Frequency: Monthly
Association Fee Includes: Maintenance Grounds
Association Name: CCMS
Lot Size (sqft): 6,421
Garages: 2
List date: 4/19/22
Pending date: 8/8/22
Off-market date: 8/8/22
Updated: Aug 8, 2022 1:00 AM
List Price: $731,200
Orig list price: $724,400
Assoc Fee: $145
Taxes: $7,244
School District: School District 27-J
High: Brighton Middle: Vikan Elementary: Brantner
Association Phone: 720-203-4700

Association Yn: true
Basement: Full, Interior Entry/Standard, Unfinished
Below Grade Unfinished Area: 2301.0
Builder Model: Ascott / SH
Builder Name: Lennar Building Area Source: Builder
Common Walls: No Common Walls
Construction Materials: Frame, Other
Cooling: Central Air
Exterior Features: Rain Gutters
Flooring: Carpet, Tile, Wood
Foundation Details: Slab Heating: Forced Air, Natural Gas
Interior Features: Breakfast Nook, Kitchen Island, Open Floorplan, Pantry, Quartz Counters, Smoke Free, WalkIn Closet(s)
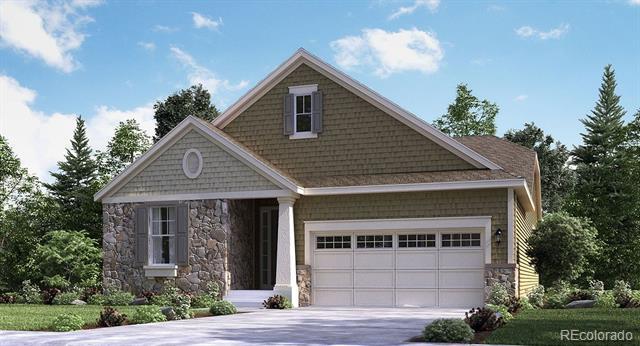
Laundry Features: In Unit Levels: One
Listing Terms: Cash, Conventional, FHA, VA Loan Living Area Total: 2301
Main Level Bathrooms: 3
Main Level Bedrooms: 3
Parking Features: Concrete Parking Total: 2
Patio And Porch: Front Porch
Pets Allowed: Cats OK, Dogs OK, Yes
Property Condition: Under Construction
Road Frontage Type: Public Road
Road Responsibility: Public Maintained Road
Road Surface Type: Paved Roof: Composition
Security Features: Carbon Monoxide Detector(s), Smoke Detector(s)
Senior Community Yn: true Sewer: Public Sewer
Structure Type: House
Tax Legal Description: HERITAGE TODD CREEK SUBD FLG NO 1 AMND NO 8 BLK B4 LOT 50B
Tax Year: 2021

Utilities: Cable Available, Electricity Available, Electricity Connected, Natural Gas Available, Natural Gas Connected, Phone Available
Virtual Tour: View
Water Source: Public Window Features: Double Pane Windows
Available September / October 2022! Gorgeous Ascott ranch plan features 3 beds, 2.5 baths, study, kitchen, great room, unfinished basement & 2.5 car garage (space for a golf card). Beautiful finishes and upgrades throughout including stainless steel kitchen appliances, vinyl plank floor and more. Unbeatable golf course living. This active adult community offers resort style living with many activities and an award winning 18-hole golf course set on 700 acres and 33,000 square foot clubhouse. What some builders consider high-end upgrades, Lennar makes a standard inclusion over $35,000 in value. Close to dining, shopping, entertainment and other amenities. Easy commute to Downtown Denver, Boulder, Golden and beyond. Photos and walkthrough tour are model only and subject to change.
Prop Type: Single Family Residence County: Adams Subdivision: Heritage Todd Creek
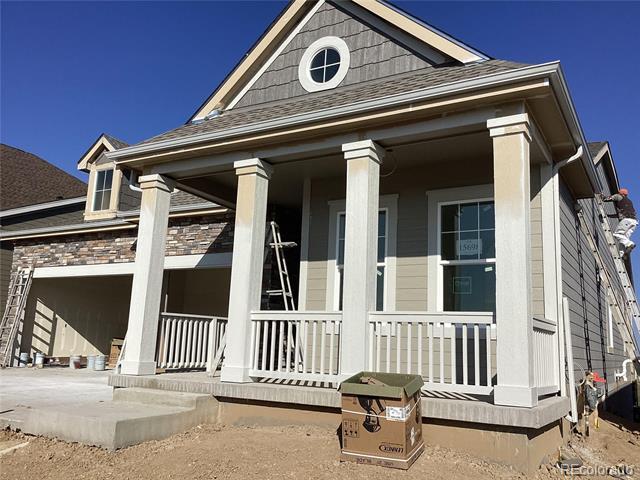
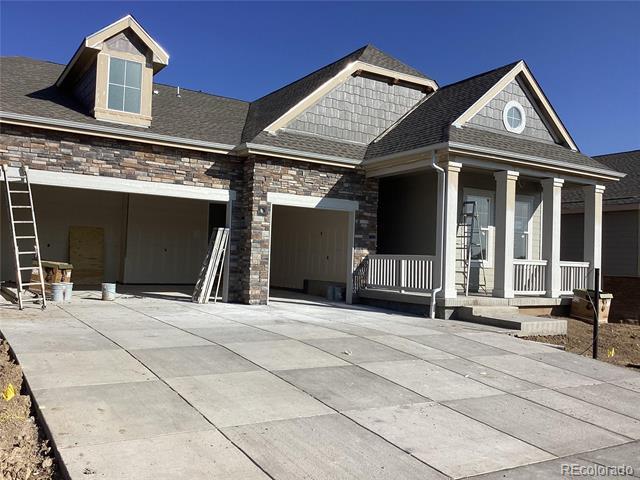
baths:
Lot Size (sqft):
Garages: 3
List date: 9/7/22
Pending date: 10/3/22
Off-market date: 10/3/22
Updated: Oct 3, 2022 8:36 AM
List Price: $750,000
Orig list price: $800,000 Assoc Fee: $145

Taxes: $8,000
School District: School District 27-J
High: Brighton Middle: Vikan Elementary: Brantner
Phone: 720-203-4700
Association Yn:
Basement: Full, Interior Entry/Standard, Unfinished, Walk-Out Access
Below Grade Unfinished Area: 1887.0
Builder Model: Hamilton /
Builder Name:
Building Area Source: Builder
Common Walls: No Common Walls
Construction Materials: Brick, Frame
Cooling: Central Air
Exterior Features: Rain Gutters
Flooring: Carpet, Tile, Wood Foundation Details: Slab
Heating: Forced Air, Natural Gas
Interior Features: Breakfast Nook, Kitchen Island, Open Floorplan, Pantry, Quartz Counters, Smoke Free, WalkIn Closet(s)
Laundry Features: In Unit Levels: One
Listing Terms: Cash, Conventional, FHA, VA Loan Living Area Total: 1887
Lot Features: On Golf Course
Main Level Bathrooms: 2
Main Level Bedrooms: 2
Parking Features: Concrete Parking Total: 3
Patio And Porch: Front Porch
Pets Allowed: Cats OK, Dogs OK, Yes
Property Condition: Under Construction
Road Frontage Type: Public Road Road Responsibility: Public Maintained Road
Road Surface Type: Paved Roof: Composition
Security Features: Carbon Monoxide Detector(s), Smoke Detector(s)
Senior Community Yn: true Sewer: Public Sewer
Structure Type: House Tax Legal Description: HERITAGE TODD CREEK SUBD FLG 1 AMND 16 BLK A LOT 18C
Tax Year: 2021

Utilities: Cable Available, Electricity Available, Electricity Connected, Natural Gas Available, Natural Gas Connected, Phone Connected
View: Golf Course
Water Source: Public Window Features: Double Pane Windows
Zoning: RES
Available September 2022! Backing to the golf course, this gorgeous Hamilton ranch plan backs to the golf course and features 2 beds, 2 baths, great room, study, kitchen, unfinished walkout basement & 3 car garage. Beautiful upgrades and finishes throughout including luxury vinyl plank floors, stainless steel appliances and more. Amenities abound in the Lennar Heritage Todd Creek community providing the best of Colorado living with all the latest technology. Lennar provides the latest in energy efficiency and state of the art technology with several fabulous floorplans to choose from. Energy efficiency, and technology/connectivity seamlessly blended with luxury to make your new house a home. What some builders consider high-end upgrades, Lennar makes a standard inclusion. You will not be disappointed. This community offers single family homes for active adult lifestyles. Close to dining, shopping, entertainment and other amenities. So much to see and do in this charming community something for everyone. Easy commute to DIA, Downtown Denver, Golden, Boulder and beyond. Fabulous Homesite Come see what you have been missing today! Dont wait this community is selling quickly! Photos are a model only and subject to change.
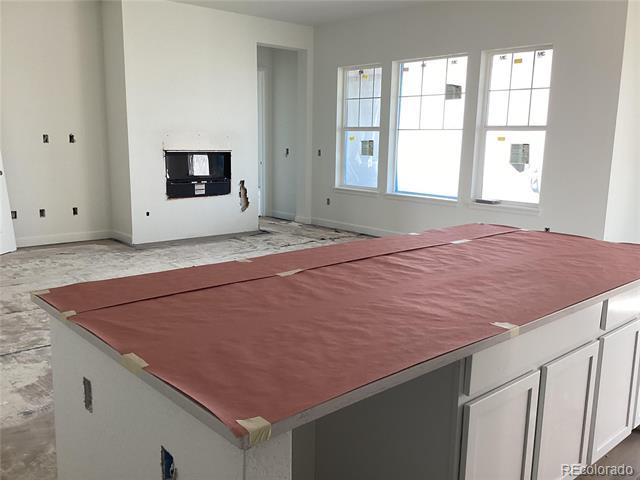
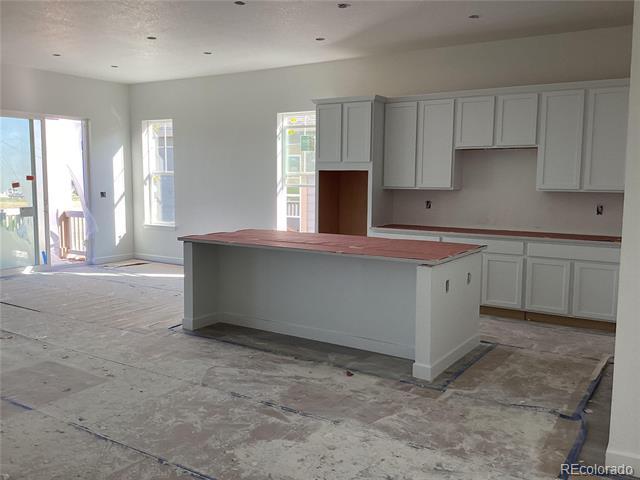
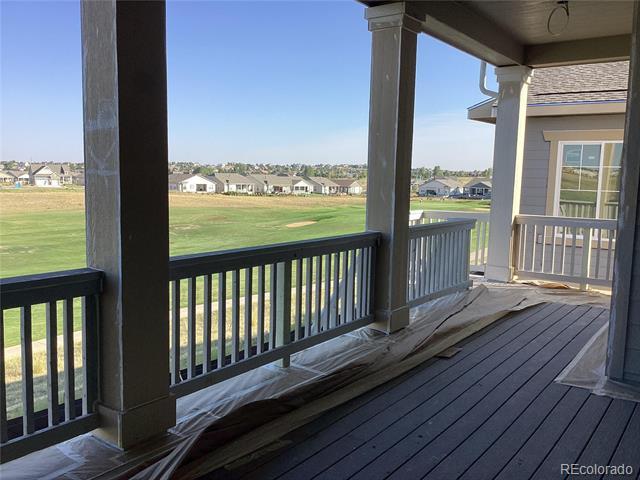
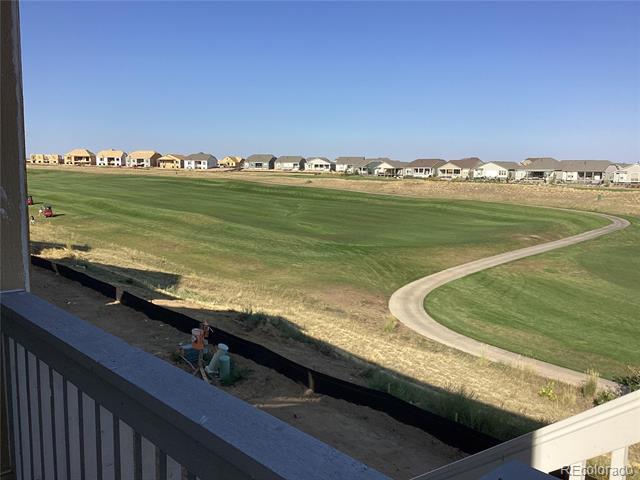
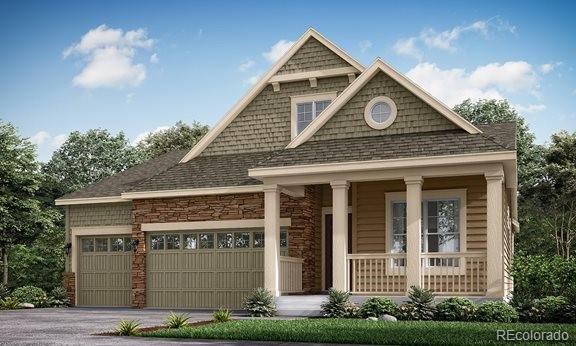
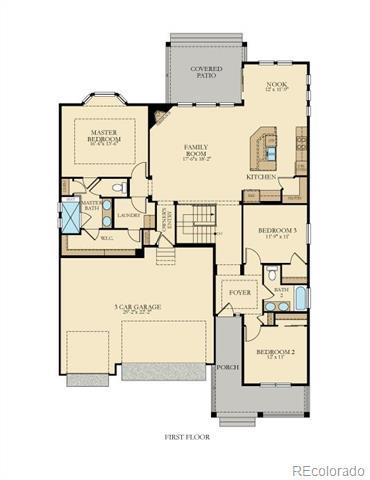


PENDING 10/15/22
Prop Type: Single Family Residence County: Adams Subdivision: Heritage Todd Creek


Full baths: 2.0 Half baths: 1.0
Appliances: Cooktop, Dishwasher, Disposal, Electric Water Heater, Humidifier, Microwave, Oven, Refrigerator, Water Purifier, Water Softener
Association Amenities: Clubhouse, Concierge, Fitness Center, Gated, Golf Course, Park, Parking, Playground, Pond Seasonal, Pool, Security, Spa/Hot Tub, Tennis Court(s), Trail(s)
Lot Size (sqft): 6,020
Garages: 3
List date: 10/14/22
Pending date: 10/15/22
Off-market date: 10/15/22
Updated: Oct 18, 2022 2:33 PM
List Price: $750,000
Orig list price: $750,000
Assoc Fee: $145
Taxes: $2,849
School District: School District 27-J
High: Brighton Middle: Roger Quist Elementary: Brantner
303-483-8509
Association Fee Frequency: Monthly
Association Fee Includes: Maintenance Grounds, Maintenance Structure, Recycling, Road Maintenance, Security, Trash
Association Name: CCMC
Association Phone: 720-203-4700

Association Yn: true
Basement: Sump Pump, Unfinished
Below Grade Unfinished Area: 2295.0
Builder Model: Ascott
Builder Name: Lennar
Building Area Source: Public Records
Construction Materials: Frame
Cooling: Central Air Electric: 110V, 220 Volts
Exterior Features: Balcony, Garden, Lighting, Private Yard, Rain Gutters, Smart Irrigation
Fireplace Features: Great Room
Fireplaces Total: 1
Flooring: Laminate
Foundation Details: Slab
Furnished: Unfurnished
Green Energy Efficient: Appliances, Lighting
Heating: Forced Air Horse Yn: false
Interior Features: Ceiling Fan(s), Entrance Foyer, Five Piece Bath, Granite Counters, High Ceilings, Walk-In Closet(s)
Levels: One
Listing Terms: 1031 Exchange, Cash, Conventional, Jumbo

Living Area Total: 2281
Lot Features: Landscaped, Many Trees, Sprinklers In Front, Sprinklers In Rear
Main Level Bathrooms: 3
Main Level Bedrooms: 3
Other Equipment: Air Purifier
Parking Features: Concrete, Finished Parking Total: 3
Patio And Porch: Covered, Deck
Pets Allowed: Cats OK, Dogs OK Road Frontage Type: Public Road
Road Responsibility: Public Maintained Road
Road Surface Type: Paved Roof: Composition
Security Features: Security System, Video Doorbell
Senior Community Yn: true Sewer: Public Sewer
Structure Type: House
Tax Legal Description: HERITAGE TODD CREEK SUBD FLG NO 1 AMND NO 8 BLK B1 LOT 46B
Tax Year: 2021
Utilities: Electricity Connected, Internet Access (Wired), Natural Gas Connected
Vegetation: Grassed, Mixed Virtual Tour: View Water Source: Public Window Features: Window Coverings Zoning: R0184792
Beautiful 1 Year New Home in Heritage Todd Creek - Active Adult Golf Course Community. This 3 Bedroom, 1 Office, 3 Bath Ascott Model home is full of upgrades from Granite/Quartz Countertops throughout and Engineered High-end Hardwood Floors, California Closets in bedrooms / Mudroom, whole home Humidifier and Extended Covered Backyard Trex Deck. Spacious Open Floor-plan includes a great room of kitchen/dining room/family room/gas fireplace that leads out to the extended 25x11.5 back deck. Designer kitchen comes wood cabinets, Granite Island and Countertop, Gas Stove with GE Appliances. The nearby spacious office is entered through French doors and overlooks the extended patio. Large Master Bedroom/Bathroom Retreat with dual vanities Granite Countertop, Oversized Shower with floor to ceiling tile work, and upgraded Walk-In California Closet. Two additional main floor Bedrooms with full bath are perfect for out-of-town guests or an additional office. Property includes a Tandem 3 Car Garage to store vehicles, golf cart, bikes and other toys. Mudroom comes with upgraded storage cabinets and sink. Downstairs is an unfinished garden level basement that is plumbed for bathroom. Yard is professionally landscaped for low maintenance with irrigation system installed. Only blocks away from the Clubhouse that offers the perfect place to make friends in the 2 Pools and hot tub, workout facility, game and club rooms, library, billiards, restaurant, fitness classes, golf course, tennis, and pickle ball courts. Yes, its resort living in a friendly neighborhood community
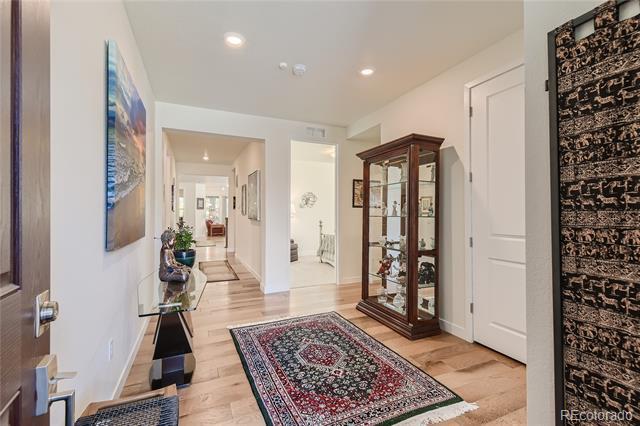
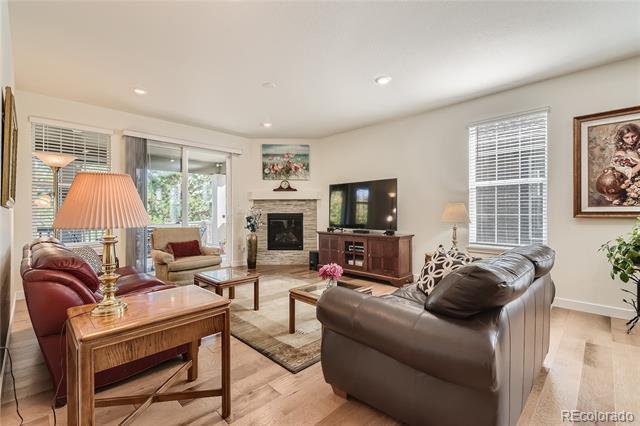

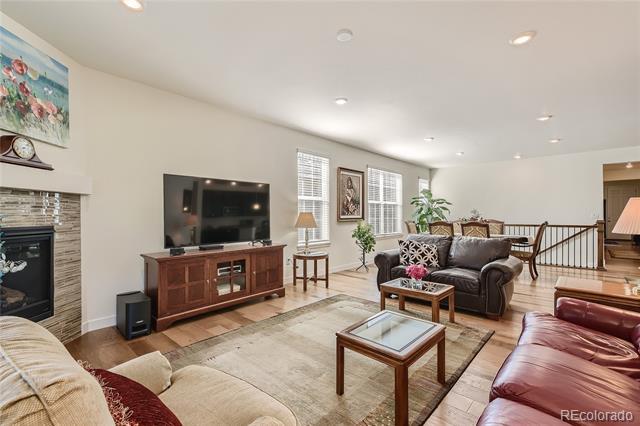
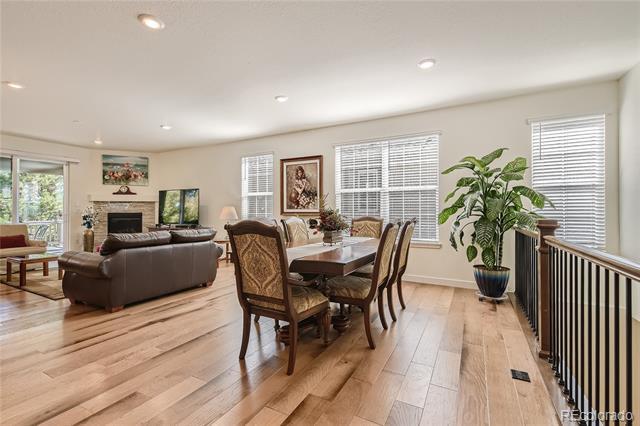
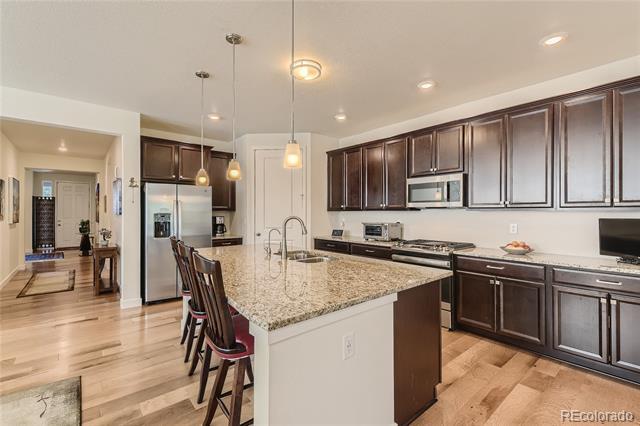
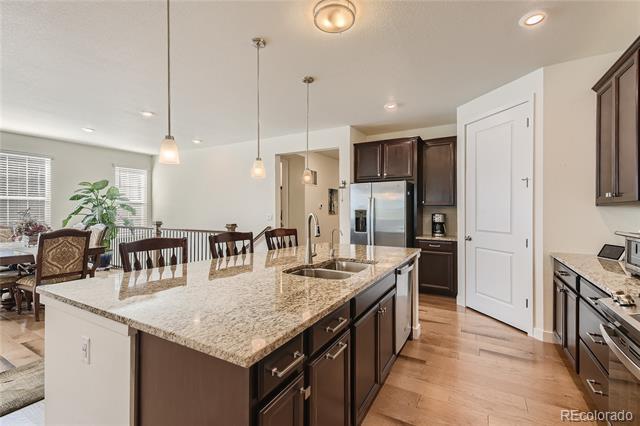
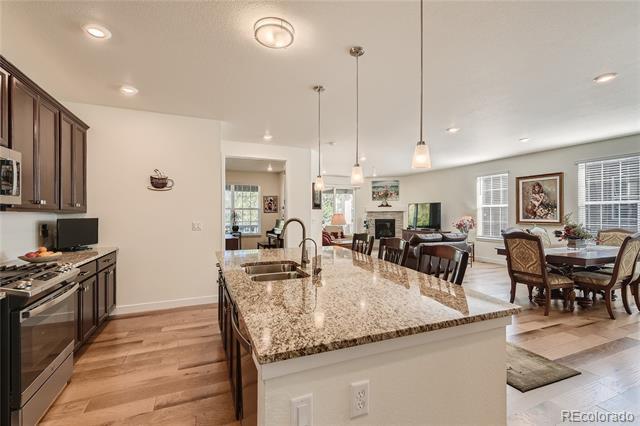
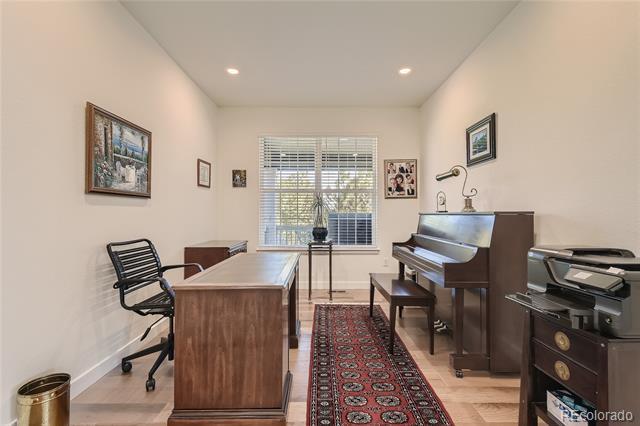
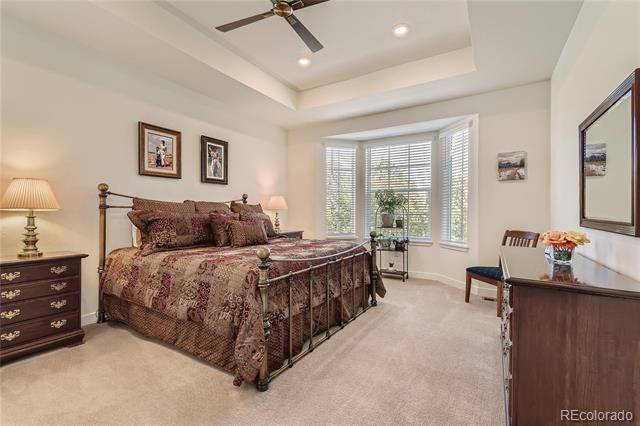
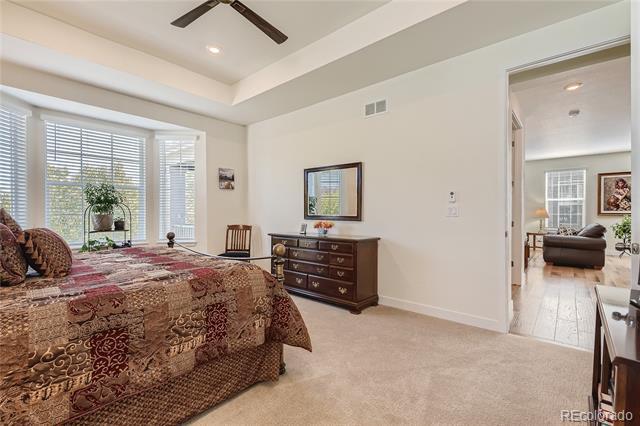
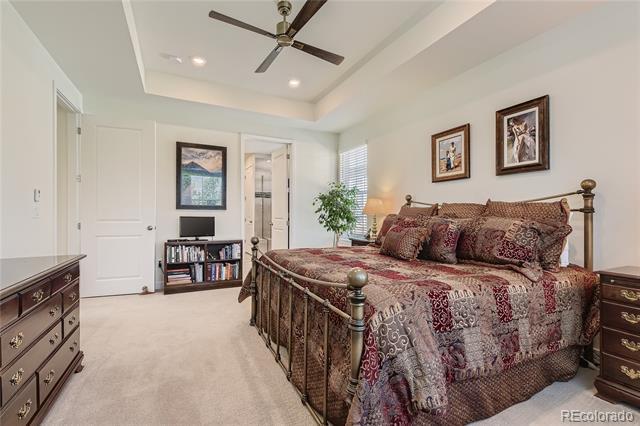

10/1/22
Prop Type: Single Family Residence County: Adams
Subdivision: Heritage Todd Creek
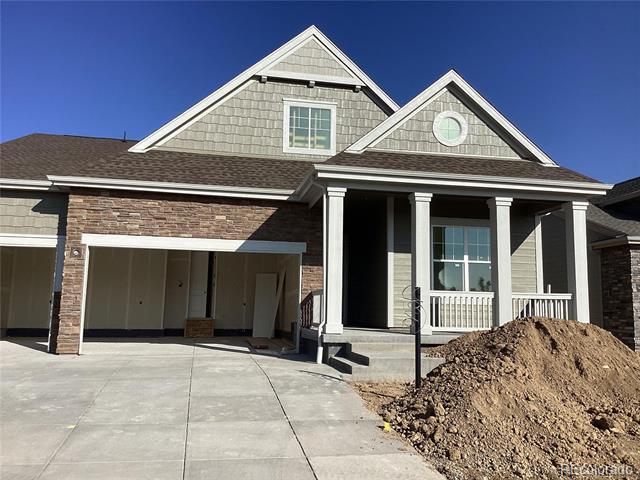
Full baths: 1.0
3/4 Baths: 2.0
Appliances: Dishwasher, Disposal, Microwave, Oven, Refrigerator
Association Amenities: Clubhouse, Fitness Center, Pool, Tennis Court(s)
Association Fee Frequency: Monthly
Association Fee Includes: Maintenance Grounds
Association Name: CCMC
Lot Size (sqft): 7,232
Garages: 3
List date: 3/19/22
Pending date: 10/1/22
Off-market date: 10/1/22
Taxes: $8,987
Association Phone: 720-203-4700

Association Yn: true
Basement: Interior Entry/ Standard, Partial, Unfinished, Walk-Out Access
Below Grade Unfinished Area: 1986.0
Builder Model: Hepburn / SH Builder Name: Lennar Building Area Source: Builder
Common Walls: No Common Walls
Construction Materials: Frame, Other
Cooling: Central Air
Exterior Features: Rain
Gutters
Flooring: Carpet, Tile, Vinyl
Foundation Details: Slab
Heating: Forced Air, Natural Gas
Interior Features: Breakfast Nook, Kitchen Island, Open Floorplan, Pantry, Smoke Free, Walk-In Closet(s)

Laundry Features: In Unit Levels: One
Listing Terms: Cash, Conventional, FHA, VA Loan Living Area Total: 2156
Main Level Bathrooms: 3
Main Level Bedrooms: 3
Parking Features: Concrete
Parking Total: 3
Patio And Porch: Front Porch
Pets Allowed: Cats OK, Dogs OK, Yes
Property Condition: Under Construction Road Frontage Type: Public Road
Road Responsibility: Public Maintained Road
Road Surface Type: Paved Roof: Composition
Security Features: Carbon Monoxide Detector(s), Smoke Detector(s)
Senior Community Yn: true Sewer: Public Sewer Structure Type: House

HERITAGE TODD CREEK SUBD FLG NO 1 AMND NO 8 BLK A LOT 17B
Tax Year: 2021
Utilities: Cable Available, Electricity Available, Electricity Connected, Natural Gas Available, Natural Gas Connected, Phone Available
Virtual Tour: View
Water Source: Public Window Features: Double Pane Windows
Zoning: RES
Available September 2022. Beautiful Hepburn Ranch plan by Lennar in this 55+ community backs to a golf course and features 3 beds, 3 baths, great room, kitchen & unfinished walkout basement for future expansion, 3 car garage and more! Amenities abound in the Lennar Heritage Todd Creek community providing the best of Colorado living with all the latest technology. Lennar provides the latest in energy efficiency and state of the art technology with several fabulous floorplans to choose from. Energy efficiency, and technology/connectivity seamlessly blended with luxury to make your new house a home. What some builders consider high-end upgrades, Lennar makes a standard inclusion. You will not be disappointed. This community offers single family homes for active adult lifestyles. Close to dining, shopping, entertainment and other amenities. So much to see and do in this charming community something for everyone. Easy commute to DIA, Downtown Denver, Golden, Boulder and beyond. Fabulous Homesite. Come see what you have been missing today! Dont wait this community is selling quickly! Photos and walkthrough tour are model only and subject to change.


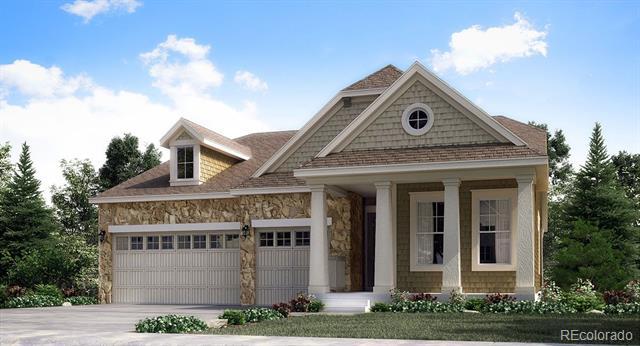


AVERAGE


ADDRESS
SOLD DATE BEDS BATHS SQFT PRICE $/SQ.FT
15622 Willow Street 3 3.00 2,156 $849,000 $394 15930 Willow Way 3 3.00 2,156 $850,000 $394
Averages 2,156 $849,500 $394
ADDRESS
SOLD DATE BEDS BATHS SQFT PRICE $/SQ.FT
15846 Willow Street 2 2.00 1,988 $700,000 $352
15880 Willow Way 3 3.00 2,301 $700,000 $304
15852 Xanthia Way 3 3.00 2,301 $731,200 $318
15708 Valentia Street 2 2.00 1,887 $750,000 $397
15704 Xenia Way 3 3.00 2,281 $750,000 $329
15698 Valentia Street 3 3.00 2,156 $769,900 $357
Averages 2,152 $733,516 $343