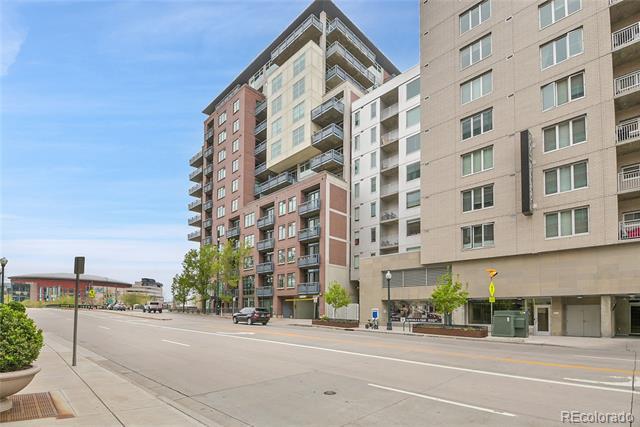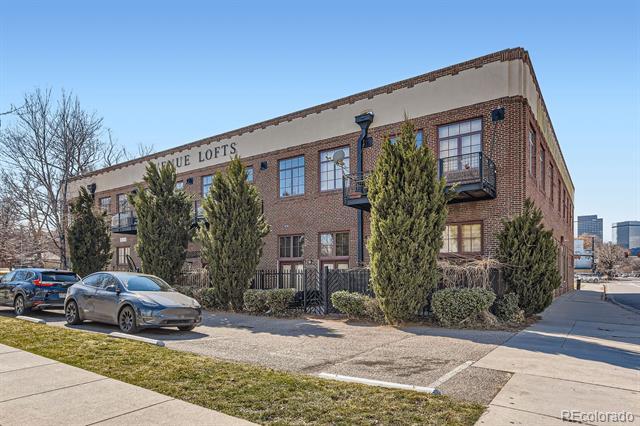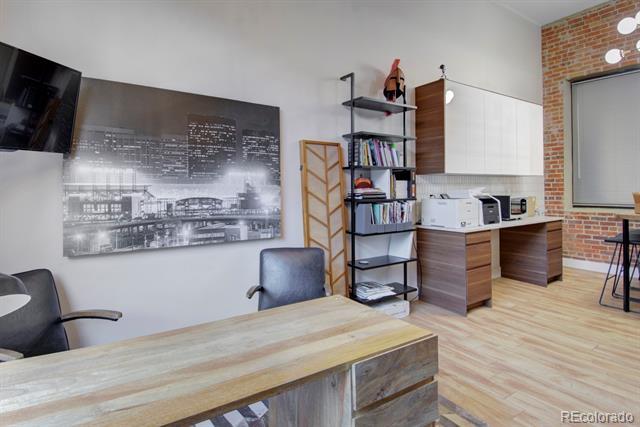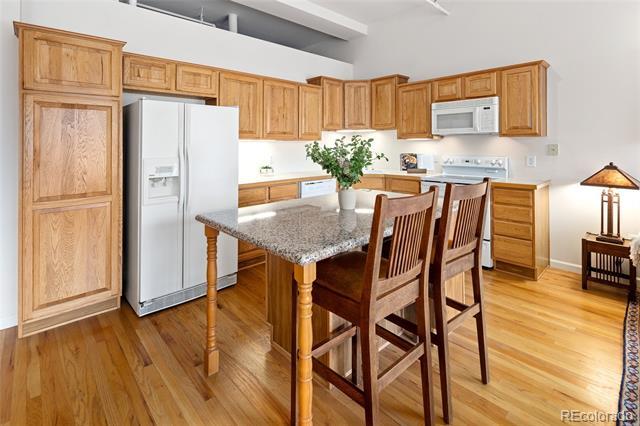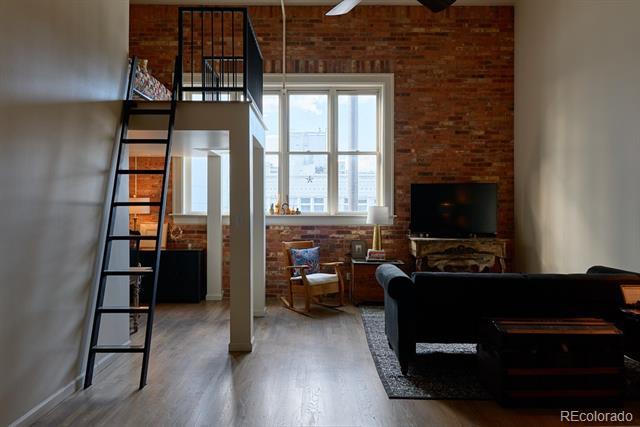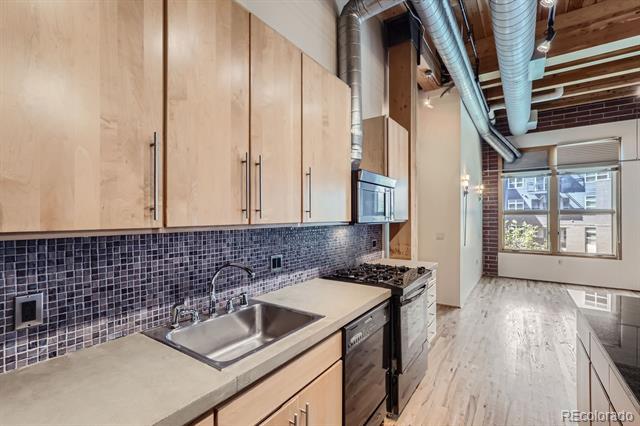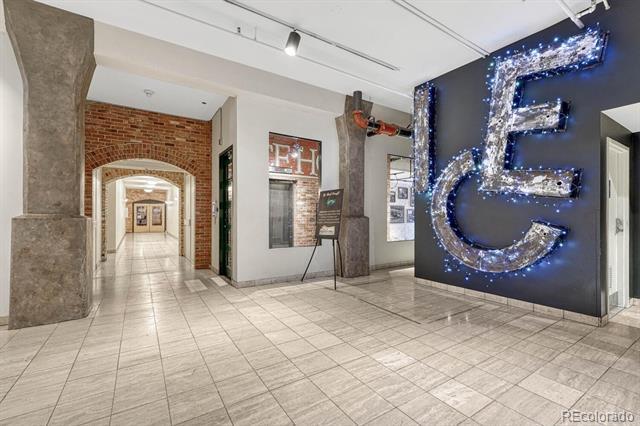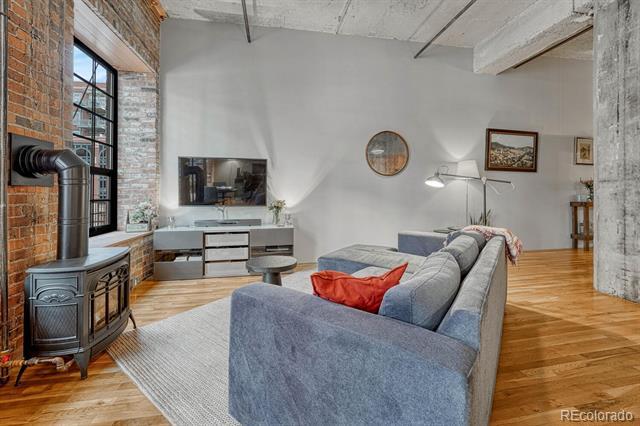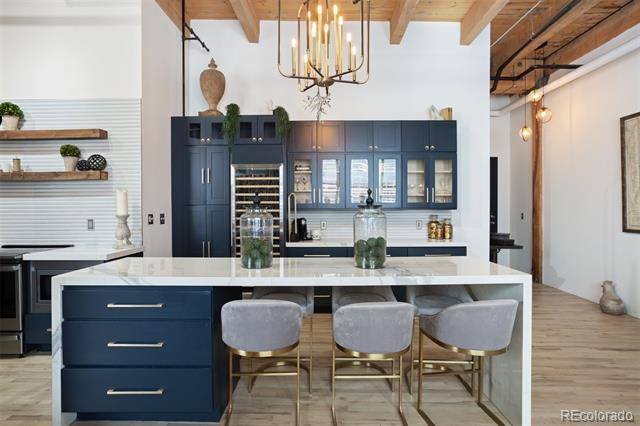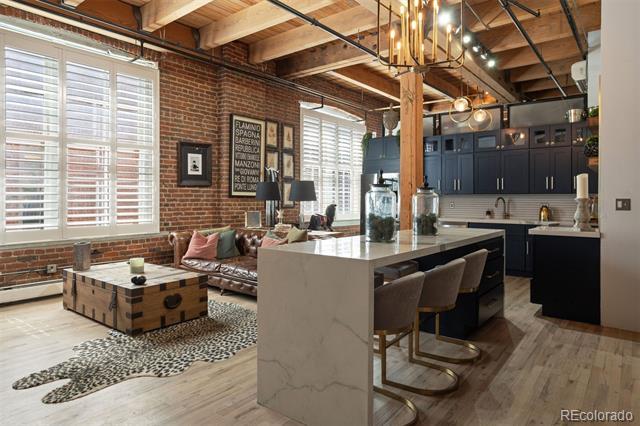Map of Property Locations
1000 E 18th Avenue Unit #107, Denver, CO 80218
1401 Wewatta Street Unit #202, Denver, CO 80202
Listing Id: 1682012
Status: Active 05/02/25
Price: $425,000
Subtype: CON
Ttl SqFt: 937
Bd/Bth: 1 / 1
Show #: 303-573-7469
2000 Arapahoe Street Unit #503, Denver, CO 80205
Listing Id: 4091005
Status: Active 05/30/25
Price: $500,000
Subtype: CON Ttl SqFt: 1,169
Bd/Bth: 1 / 1 Show #: 800-746-9464
1732 Wazee Street Unit #201, Denver, CO 80202
Listing Id: 7007540
Status: Active 02/13/25
Price: $565,999
Subtype: CON Ttl SqFt: 1,102
Bd/Bth: 1 / 1
Show #: 800-746-9464
Listing Id: 6186843
Status: Active 03/11/25
Price: $430,000
Subtype: CON Ttl SqFt: 1,046
Bd/Bth: 1 / 1
Show #: 720-234-3383
1200 Acoma Street Unit #503, Denver, CO 80204
Listing Id: 1709880
Status: Active 03/26/25
Price: $525,000
Subtype: CON Ttl SqFt: 1,121
Bd/Bth: 1 / 1
Show #: 800-746-9464
1555 California Street Unit #603, Denver, CO 80202
Listing Id: 2294091
Status: Closed 03/31/25
Price: $319,000
Subtype: CON Ttl SqFt: 909
Bd/Bth: 1 / 1
Show #: 303-573-7469
1555 California Street Unit #511, Denver, CO 80202
Listing Id: 1913101
Status: Closed 04/14/25
Price: $325,000
Subtype: CON Ttl SqFt: 874
Bd/Bth: 1 / 1
Show #: 800-746-9464
2955 Inca Street Unit #2N, Denver, CO 80202
1450
Listing Id: 3905341
Status: Closed 03/27/25
Price: $465,000
Subtype: CON Ttl SqFt: 1,061
Bd/Bth: 1 / 1
Show #: 888-808-0331
Street Unit #2G, Denver, CO 80202
Listing Id: 7414378
Status: Closed 02/28/25
Price: $775,000
Subtype: CON Ttl SqFt: 1,520
Bd/Bth: 1 / 1 Show #: 303-573-7469
Street Unit #5D, Denver, CO 80202
Listing Id: 9016783
Status: Expired 02/08/25
Price: $499,000
Subtype: CON Ttl SqFt: 931
Bd/Bth: 1 / 1
#: 303-573-7469
1050 Cherokee Street Unit #209, Denver, CO 80204
Listing Id: 8815909
Status: Closed 02/28/25
Price: $439,000
Subtype: CON Ttl SqFt: 1,256
Bd/Bth: 1 / 2
Show #: 800-746-9464
1801 Wynkoop Street Unit #205, Denver, CO 80202
1499
Listing Id: 5079176
Status: Closed 06/06/25
Price: $490,000
Subtype: CON Ttl SqFt: 950
Bd/Bth: 1 / 1
Show #: 800-746-9464
Street Unit #1F, Denver, CO 80202
Listing Id: 3127394
Status: Withdrawn 04/16/2
Price: $450,000
Subtype: CON Ttl SqFt: 970
Bd/Bth: 1 / 1
Show #: 800-746-9464
Wynkoop
Blake
1499 Blake
Listing ID: 1682012 MLS Status: Active
County: Denver
Property Type: Residential
Property Subtype: Condominium
Structure Type: High Rise (8+) Basement: No Levels: One
Subdivision Name: WATERSIDE LOFTS
Listing Contract Date: 05/02/2025 Spec. Listing Cond: None Known Days in MLS: 48
Association: Y Multiple: N Cov/Rest: Y
Annual Amt: $2,531
Special Taxing/Metro District Y/N: No Tax Legal Desc: WATERSIDE LOFTS CONDOS U-202 PRK-B2-152 STRS2-43
Interior Area & SqFt
Building Area Total (SqFt Total): 937 Living Area (SqFt Finished): 937
Heating: Electric, Heat Pump
Cooling: Central Air
HVAC Description:
Interior Features: Eat-in Kitchen, Granite Counters, High Ceilings, Kitchen Island, Open Floorplan, Smoke Free, Solid Surface Counters, Walk-In Closet(s)
Security Features: Carbon Monoxide Detector(s), Secured Garage/Parking, Security Entrance, Smoke Detector(s)
Window Features: Double Pane Windows, Window Coverings
Flooring: Bamboo, Tile
Spa Features:
Appliances: Dishwasher, Disposal, Dryer, Microwave, Refrigerator, Self Cleaning Oven, Washer
Other Equipment: Laundry: In Unit
Furnished: Negotiable
Exclusions: Furnishings can be discussed as part of the purchase subject to price and terms offered. Bed & Bath Summary
Bedrooms Total: 1
Level Bedrooms:
Level Bedrooms: 1
Kitchen Main
Dining Room Main
Living Room Main
Detailed Room Info
Restriction Other: 30 day
minimum Special Assessment:
Site & Location Information
Current Use:
Lot Features: Near Public Transit Road Surf/Front: Paved/Public Road
Bldg/Complex Name:
Parcel Number: 2332-16-058
Is Incorporated:
Walk Score: 89
Distance To Bus: 1 Minutes
Distance To Other Transit: 5 Minutes
Rentals Allowed: Long Term
Road Responsibility: Public Maintained Road
Elementary School: Greenlee / Denver 1
Middle/Junior Sch: Strive Westwood / Denver 1
High School: West / Denver 1
School of Choice:
Zoning: R-MU-30
View Walk, Bike, & Transit Scores
Distance To Light Rail: 3 Minutes
Building Information
Architectural Style: Loft, Urban Contemporary Entry Level/Loc: 2/Ground Unit Count:
Attached Property: Yes
Common Walls: 2+ Common Walls
Direction Faces: South View: City
Construction Materials: Brick, Concrete Roof: Unknown
Property Condition: Updated/Remodeled
Exterior Features: Balcony
Builder Name:
Builder Model: Patio/Porch Feat: Covered Pool Features:
Water Included:
Water & Utilities
Water Source: Public
Utilities: Cable Available, Electricity Connected, Internet Access (Wired), Natural Gas Connected, Phone Available
Public Remarks
Sewer: Public Sewer
Electric:
Waterside Lofts stands as a testament to OZ Architects' vision, weaving together stylistic innovation and functional design. It is more than just a building; it is a cohesive, modern living space, and a timeless addition to Denver's architectural landscape. Spanning 937 square foot unit offers an ideal blend of modern living and urban convenience. Upon entering, you'll be surprised by the functionality of the open layout that features high ceilings and abundant natural light, enhancing the spacious feel of the living area. The bedroom closet is deceivingly large and any additional desired storage space can found in the entryway storage closet or the included storage unit. Privacy valence creates separation from the living areas when desired. The kitchen is a culinary delight, equipped with stainless steel appliances, a kitchen island, and light wood cabinetry. The adjoining breakfast bar provides a perfect spot for casual meals, and a dedicated dining space overlooks the 2nd floor balcony. The modern bathroom appeal features double vanity and stylish tile flooring. All new interior paint makes this unit move in ready. The HVAC system was recently upgraded. A dedicated parking space is included as well. Building security includes coded entry, and friendly front desk staff assistance. Amenities such as a state-of-the-art fitness center, a well-appointed business center, and the convenience of underground parking further elevate the modern living experience. Easy access to local dining and entertainment options are steps from your front door. This condominium is an excellent location to live among the best amenities downtown, and those looking to invest in a thriving area near the upcoming Ball Arena redevelopment. For outdoor enthusiasts, residents can enjoy easy access to, parks, trails, and the scenic Cherry Creek waterfront, making it perfect for those who embrace a dynamic city lifestyle.
Directions
Google maps works great. There's a parking garage on the south side of Wewatta (access via the alley in between the buildings.
All data deemed reliable but not guaranteed.
Generated on: © REcolorado 2025. 06/19/2025 3:12:16 PM
Listing ID: 6186843
Property Type: Residential
Property Subtype: Condominium
Structure Type: Low Rise (1-3)
Subdivision Name: North Capitol Hill Listing Contract Date: 03/11/2025
Interior Area & SqFt
Building
Cooling: Central Air HVAC Description:
Interior Features: Butcher Counters, Eat-in Kitchen, High Ceilings, Kitchen Island, Open Floorplan, Smoke Free, Steel Counters
Security Features: Carbon Monoxide Detector(s), Secured Garage/Parking, Security Entrance
Flooring: Wood
Appliances: Dryer, Gas Water Heater, Range, Range Hood, Refrigerator, Washer
Other Equipment: Laundry: In Unit
Exclusions:
x 18 Wood
Primary Bedroom Upper 17 x 17
Bed & Bath Summary
Architectural Style: Loft
Entry Level/Loc: 1/Corridor Access Unit Count:
Attached Property: Yes
Common Walls: 2+ Common Walls
Direction Faces: View: City
Construction Materials: Brick
Roof: Other
Property Condition: Updated/Remodeled
Exterior Features: Elevator, Private Yard
Builder Name:
Builder Model: Patio/Porch Feat: Patio
Water Included:
Pool Features:
Water & Utilities
Water Source: Public Sewer: Public Sewer
Utilities: Cable Available, Electricity Connected, Natural Gas Connected, Phone Available
Public Remarks
Electric:
COMPLIMENTARY 1-YEAR BUYDOWN with preferred lender. Style and convenience in the heart of Denver. This main-level loft condo combines modern and chic seamlessly with historic architecture to create a space with its own character. Dramatic high ceilings, industrial steel stairs and exposed brick and plaster walls and wood floors add to the sense of style. It's rare to find private outdoor patio space in this part of town suitable for pets, get-togethers with friends or barbeque. Tasteful updates throughout including brand new kitchen backsplash, light fixtures and more. Next-level convenience including in-unit laundry, keyless entry, secure underground parking garage with heated driveway and storage enclosure, 24-hour surveillance, secure entry and rear patio security camera. One block from St. Joe's and dozens of Uptown options for dining, drinks or coffee within a few short blocks, you'll never need to leave the neighborhood!
All data deemed reliable but not guaranteed.
Generated on: © REcolorado 2025. 06/19/2025 3:12:16 PM
Listing ID: 4091005 MLS Status: Active County: Denver
Property Type: Residential
Property Subtype: Condominium
Structure Type: Mid Rise (4-7)
One
Subdivision Name: LoDo
Listing
06/11/2025 : DOWN : $525,000->$500,000
Date: 05/30/2025
Interior Area & SqFt
Building Area Total (SqFt Total): 1,169 Living Area (SqFt Finished): 1,169 Area
Heating: Forced Air
Cooling: Central Air
1,169
HVAC Description:
Interior Features: High Ceilings, Kitchen Island, No Stairs, Open Floorplan, Quartz Counters, Smart Lights, Smart Thermostat, Smart Window Coverings, Walk-In Closet(s)
Security Features: Carbon Monoxide Detector(s), Security Entrance, Smoke Detector(s) Flooring: Wood
Window Features: Double Pane Windows, Window Coverings
Spa Features:
Appliances: Dishwasher, Dryer, Microwave, Oven, Refrigerator, Washer
Other Equipment:
Exclusions: Seller Personal Property & Staging Items
Laundry: In Unit
Bed & Bath Summary
Bedrooms Total:
Parking Features: Storage
Association Name: Bayly Lofts
Association Type: Professionally Managed
Association Phone: 303-260-7177
Association Website: hoasimple.com Assoc
Association: Yes
Restriction Covenants: Other
Restriction Covenants YN: Yes
Community: No
Assoc Fee Incl: Cable TV, Heat, Internet, Maintenance Grounds, Maintenance Structure, Snow Removal, Water
Assoc Amenities: Bike Storage, Elevator(s), Security, Storage Pets Allowed: Yes
Restriction Other:
Bldg/Complex Name: Bayly Lofts
Parcel Number: 2342-38-040
Middle/Junior Sch: Wyatt / Denver 1
High School: East / Denver 1
School of Choice: Walk Score: 97 View Walk, Bike, & Transit Scores Building Information
Architectural Style: Loft
Entry Level/Loc: 1/Corridor Access Unit Count:
Attached Property: Yes
Direction Faces:
Construction Materials: Brick, Concrete Roof: Tar/Gravel
Property Condition: Updated/Remodeled
Common Walls: No One Above, 2+ Common Walls
View: City
Exterior Features: Elevator
Builder Name:
Builder Model: Patio/Porch Feat: Rooftop Pool Features:
Water Included:
Current Financing:
Water & Utilities
Water Source: Public
Green Features
Green Energy
Public Remarks
Sewer: Public Sewer
Efficient: Appliances, Thermostat, Water Heater
PENTHOUSE LOFT! From the moment you step inside this top floor loft, the gleaming hardwood floors and wall of oversized windows with power shades, pull you in — flooding the space with natural light and showcasing striking city views. This loft nails the perfect blend of industrial edge and mid-century cool, featuring exposed brick, concrete columns, and an iconic pendant over the kitchen. The open layout includes a spacious walk-in closet with in-unit laundry, plus a dedicated storage unit and garage parking spot. Perched in the historic Bayly Lofts, you’re in the heart of downtown but set just enough off the main drag to feel like a quiet retreat. Enjoy evenings on the rooftop deck or take a quick stroll to Coors Field, the 16th Street Mall, and all the restaurants, bars, and shops that make downtown living so magnetic. City living never looked so good. Welcome home.
Photos
All data deemed reliable but not guaranteed.
Generated on: © REcolorado 2025. 06/19/2025 3:12:16 PM
Listing ID: 1709880
Property Type: Residential
Property Subtype: Condominium
Structure Type: Mid Rise (4-7)
One
Subdivision Name: Golden Triangle Listing Contract Date: 03/26/2025
Interior Area & SqFt
Cooling: Central Air HVAC Description:
Interior Features: Built-in Features, Ceiling Fan(s), Eat-in Kitchen, Kitchen Island, Open Floorplan, Pantry, Steel Counters, Walk-In Closet(s)
Security Features: Flooring: Carpet, Wood
Appliances: Cooktop, Dishwasher, Dryer, Microwave, Oven, Range Hood, Washer
Other Equipment: Laundry: In Unit
Exclusions:
Bedroom Main
Bathroom (Full) Main
Kitchen Main
Living Room Main
Dining Room Main
Parking Total:
Association Type: Professionally Managed
Association Phone: 303.989.8254
Association Website: https://commonelements.managebuilding.com/Resident/public/home
Assoc Fee/Frequency: $841.30 Monthly
Assoc Fee Annual: $10,095.60
Assoc Fee Tot Annl: $10,095.60
Association: Yes
Restriction Covenants: Lease Restrictions
Covenants YN: Yes
Assoc Fee Incl: Capital Reserves, Gas, Heat, Insurance, Maintenance Grounds, Maintenance Structure, Recycling, Security, Sewer, Snow Removal, Trash, Water
Assoc Amenities: Bike Storage, Concierge, Elevator(s), Front Desk, Garden Area, On Site Management, Parking, Security, Storage Pets Allowed: Breed Restrictions, Cats OK, Dogs OK
Current Use:
Bldg/Complex Name: Museum Residences
Parcel Number: 5033-09-074
Site & Location Information
Elementary School: Dora Moore / Denver 1
Middle/Junior Sch: Strive Westwood / Denver 1
High School: West / Denver 1
School of Choice:
Architectural Style:
Entry Level/Loc: 5
Attached Property: Yes
Unit Count:
Common Walls: 2+ Common Walls
Construction Materials: Concrete, Metal Siding, Other Roof: Rolled/Hot Mop
Exterior Features:
Water & Utilities
Water Included:
Water Source: Public Sewer: Public Sewer
Public Remarks
MuseumResidence503.com | Before bringing to market, this unit has been refreshed to appear new, plus given a value price. Imagine waking up everyday and seeing a large piece of art right outside your window. Flat 503 sits on the Art Museum Plaza directly across from the Denver Art Museum…the titanium-clad modern structure. Units rarely come available on the plaza at the Museum Residence. The unit was just renewed for the purpose of going to market…freshly painted, new bedroom carpet, hardwood floors shined and stainless steel kitchen counters were buffed to perfection. For a 1-bedroom unit, the space is gracious and provides plenty of storage, including a large entry closet, pantry, and a large walk-in open storage area. Not too mention, the unit also comes with a large storage locker by the garage. Additionally, the sizable bedroom has an ample walk-in closet, while the bathroom has plenty of space for preparation. The Kitchen island will be the space for many congregated entertaining moments in this home, especially with space for four stools. This sophisticated living at the Museum Residence is the envy of many. The doorman building eases life with that additional security, delivery acceptance and anything else that one needs.

All data deemed reliable but not guaranteed.
Generated on: © REcolorado 2025. 06/19/2025 3:12:16 PM
Listing ID: 7007540
Property Type: Residential
Property Subtype: Condominium Structure Type: Low Rise (1-3)
Subdivision Name: LoDo
Recent: 06/13/2025 : Back On Market : X->A Interior Area & SqFt Building
Heating: Baseboard, Electric
Cooling: Central Air HVAC Description:
Interior Features: Ceiling Fan(s), High Speed Internet, Quartz Counters
Security Features: Key Card Entry, Secured Garage/Parking, Smart Locks
Flooring: Laminate, Tile
Window Features: Window Coverings Spa Features: Appliances: Dishwasher, Disposal, Freezer, Gas Water Heater, Microwave, Oven, Range, Refrigerator, Smart Appliances
Exclusions: None.
Bed & Bath Summary
Bedrooms Total: 1 Bathrooms Total: 1
Upper Level Bedrooms: 1 Upper Level Bathrooms: 0
Level Bedrooms:
Room Type Rm Level Dimensions Description
Detailed Room Info
Bathroom (Full) Main Full Bathroom with Shower and Tub
Living Room Main
Bedroom Upper Loft Above Bathroom and Existing 2 Rooms
Kitchen Main Stove, Sink, Disposal, Ice Maker, Refrigerator, Freezer, and Microwave Office Main Two Existing Rooms/Offices Parking
Parking Total: 1
Garage Spaces: 1
Parking Type # of Spaces Parking Length Parking Width Parking Description Garage (Attached) 1
Parking Features: Concrete, Insulated Association Information Association 1
2
Offstreet Spaces: 0
3
Association Name: SH Supply
Association Type: Professionally Managed Association Phone: 303-731-0919
Association Website:
Assoc Fee/Frequency: $370.00 Monthly
Assoc Fee Annual: $4,440.00
Assoc Fee Tot Annl: $4,440.00
Association: Yes
Restriction Covenants YN: No
Senior Community: No
Assoc Fee Incl: Electricity, Exterior Maintenance w/out Roof, Maintenance Grounds, Maintenance Structure, Sewer, Snow Removal, Trash, Water
Assoc Amenities: Bike Storage Pets Allowed: Cats OK, Dogs OK Site & Location Information
Current Use: Live/Work
Bldg/Complex Name:
Parcel Number: 2331-06-036
Elementary School: Greenlee / Denver 1
Middle/Junior Sch: Greenlee / Denver 1
High School: West / Denver 1
School of Choice: Is Incorporated: Zoning: D-LD Walk Score: 94 View Walk, Bike, & Transit Scores
Architectural Style: Loft
Entry Level/Loc: 2
Attached Property: Yes
Construction Materials: Brick
Roof: Membrane
Property Condition: Updated/Remodeled
Building Information
Unit Count: 7
Common Walls: 1 Common Wall
Exterior Features:
Builder Name:
Builder Model: Patio/Porch Feat: Rooftop
Water Included:
Pool Features:
Water & Utilities
Water Source:
Sewer: Community Utilities: Electric: 220 Volts
Current Financing:
Green Features
Green Energy Efficient: Appliances
Public Remarks
This rare find, located steps away from Union Station and McGregor Square, offers a unique opportunity for urban living. Currently used as an office, the space boasts a spacious loft area, modern kitchen, and flexible layout. This unit provides the perfect canvas to create your dream home. Located in a vibrant, sought-after neighborhood, you'll have easy access to Denver’s best dining, entertainment, and cultural attractions. With room to expand and make it your own, this one-of-akind unit is a must-see for anyone looking to embrace the best of city life. This unit allows for versatility, whether you expand the living room or combine the downstairs rooms, you'll have plenty of space to entertain and enjoy the benefits of living in LoDo. The open kitchen concept allows for seamless transition into the dining room. Convert the loft into your primary suite, surrounded by exposed brick and natural light wafting from the lobby atrium. Equipped with a full bath, this conversion to live/work is made easy!
Directions
Parking on the street in front. There is a parking lot to the east as well. Enter through the main door and the lockbox will be to the left of the front door. Use that key to access the stairs and unit #201 is on the right side when you enter the atrium.
Photos
All data deemed reliable but not guaranteed.
Generated on: © REcolorado 2025. 06/19/2025 3:12:16 PM
Dining Room
Dining area into kitchen
Hallway to living area
Spiral staircase to loft
Loft
Loft/primary suite
Loft/primary suite
Rooftop Access
Lobby Atrium
Listing ID: 2294091
Subdivision Name: LoDo
Interior Area & SqFt
Heating: Forced Air
Cooling: Central Air
HVAC Description:
Interior Features: High Ceilings, Kitchen Island, No Stairs, Open Floorplan, Stone Counters
Security Features: Key Card Entry, Secured Garage/Parking Flooring: Parquet, Tile, Wood Window Features: Window Coverings Spa Features: Appliances: Dishwasher, Disposal, Freezer, Microwave, Range, Refrigerator, Washer
Exclusions: Sellers
Room Info
Bathroom (Full) Main Bedroom
Association Website: www.realmanage.com
Assoc Fee/Frequency: $832.19 Monthly
Assoc Fee Annual: $9,986.28
Assoc Fee Tot Annl: $9,986.28
Association: Yes Restriction Covenants YN: No Senior Community: No
Assoc Fee Incl: Capital Reserves, Heat, Insurance, Maintenance Grounds, Maintenance Structure, Sewer, Snow Removal, Trash, Water
Assoc Amenities: Elevator(s), Fitness Center, Storage Pets Allowed: Cats OK, Dogs OK, Yes
Restriction Other: Special Assessment: Rentals Allowed: Long Term Site & Location Information
Current Use:
Bldg/Complex Name: Denver Dry
Parcel Number: 2345-30-187
Elementary School: Greenlee / Denver 1
Middle/Junior Sch: Strive Westwood / Denver 1
High School: Southwest Early College / Denver 1
School of Choice:
Is Incorporated: Zoning: D-C
Walk Score: 99 View Walk, Bike, & Transit Scores
Distance To Bus: 0 Minutes Distance To Light Rail: 0 Minutes
Distance To Other Transit: 0 Minutes
Architectural Style: Loft
Building Information
Entry Level/Loc: 6/Penthouse Unit Count:
Attached Property: Yes
Common Walls: 2+ Common Walls
Direction Faces: South View:
Construction Materials: Brick Roof: Other
Exterior Features:
Water & Utilities
Water Included: Water Source: Sewer: Public Sewer
Public Remarks
Take advantage of this unique opportunity to own a piece of historic Denver. The Department of Transportation and Infrastructure are in the midst of a multimillion dollar revitalization project of the 16th Street Mall, with the goals of improving safety and mobility as well as addressing deteriorating infrastructure and creating more opportunities for the people who work, live and visit the Mile High City. This spacious condominium is overlooking 16th street mall, and hence this is your opportunity to become a major beneficiary of the 16th Street Mall Revitalization Project. Situated on the top floor of the historic Denver Dry Goods Building, this condominium has beautiful solid wood floors throughout, and an entire wall of windows flood the open living room with light. Included in the sale are also a deeded covered parking and a storage unit. The free mall shuttle stops right outside the building and can take you north to Union Station or south to the Capitol and everything in between in minutes. Ruth Chris Steakhouse is located on the ground level of the building, with many more top rated restaurants in the area. Shops and grocery are just a few steps away along 16th Street Mall.

Photos
All data deemed reliable but not guaranteed.
Generated on: © REcolorado 2025. 06/19/2025 3:12:17 PM
Interior Area & SqFt
Bed & Bath Summary
Name: HOA Simple
Type: Professionally Managed Association Phone: 303-260-7177
Association Website: https://www.loftsatdenverdry.com/
Assoc Fee/Frequency: $800.12 Monthly
Assoc Fee Annual: $9,601.44
Assoc Fee Tot Annl: $9,601.44
Association: Yes Restriction Covenants YN: Yes Senior Community: No
Restriction Covenants: Lease Restrictions
Assoc Fee Incl: Capital Reserves, Electricity, Gas, Heat, Insurance, Maintenance Grounds, Maintenance Structure, Recycling, Sewer, Snow Removal, Trash, Water Assoc Amenities: Elevator(s), Fitness Center, Parking, Storage Pets Allowed: Cats OK, Dogs OK
Restriction Other: Special Assessment: Rentals Allowed: Long Term
Lot Size: 0.02 Acres / 874 SqFt
Site & Location Information
Fencing: Current Use:
Elementary School: Greenlee / Denver 1
Bldg/Complex Name: Middle/Junior Sch: Strive Westwood / Denver 1 High School: Southwest Early College / Denver 1
Parcel Number: 2345-30-184
Is Incorporated:
School of Choice:
Zoning: D-C
Walk Score: 99 View Walk, Bike, & Transit Scores Building Information
Architectural Style: Entry Level/Loc: Unit Count:
Attached Property: Yes
Construction Materials: Brick
Roof: Unknown
Common Walls: End Unit
Exterior Features:
Water & Utilities
Water Included: Water Source: Public Sewer: Community
Public Remarks
Introducing a stunning 1-bedroom, 1-bath, with bonus loft space in the historic Denver Dry Goods Building, a true gem in downtown Denver. This architectural marvel, once a cherished department store, has been thoughtfully transformed into modern residences, blending rich history with contemporary elegance. This unique corner unit features soaring 18-foot ceilings and oversized windows that flood the space with natural light, showcasing striking city views. Exposed brick walls and refurbished hardwood floors add character and warmth, while the open layout seamlessly connects the living, dining, and kitchen areas. The stylish kitchen is newly updated and perfect for both cooking and entertaining. The lofted bedroom offers a private retreat, enhancing the spacious feel of the unit. Additionally, a versatile lofted space, currently used as a guest bedroom, could easily be converted into an office, offering flexible options to suit your needs. This exceptional loft combines comfort and functionality with a modern flair, making it the perfect urban oasis in the heart of Denver.

All data deemed reliable but not guaranteed. Generated on: © REcolorado 2025. 06/19/2025 3:12:17 PM
Photos
$439,000 - Closed
Listing ID: 8815909
MLS Status: Closed Close Price: $439,000
County: Denver List Price: $459,000
Property Type: Residential Original List Price: $599,000
Property Subtype: Condominium
Structure Type: Mid Rise (4-7) Basement: No Levels: Two Year Built: 1998
Subdivision Name: Golden Triangle
Listing Contract Date: 04/24/2024 Spec. Listing Cond: None Known
Purchase Contract Date: 01/30/2025 Contingency: None Known
Close Date: 02/28/2025 Days in MLS: 281
Association: Y Multiple: N Cov/Rest: N Assoc Fee Tot Annl: $5,734.56 Tax Annual Amt: $2,686 Tax Year: 2022
Special Taxing/Metro District Y/N: No Tax Legal Desc: GRAND CHEROKEE LOFTS CONDOS U-209 PRK-7 STR-7
Interior Area & SqFt
Building Area Total (SqFt Total): 1,256 Living Area (SqFt Finished): 1,256 Area Source: Public Records
Above Grade Finished Area: 1,256 PSF Total: $350 PSF Above Grade: $350 PSF Finished: $350 Foundation: Fireplace:
Heating: Natural Gas
Cooling: Central Air
HVAC Description:
Interior Features: Concrete Counters, High Ceilings, Kitchen Island, Open Floorplan, Vaulted Ceiling(s), Walk-In Closet(s)
Security Features: Key Card Entry, Secured Garage/Parking, Security Entrance, Smoke Detector(s)
Window Features: Double Pane Windows, Window Coverings
Flooring: Carpet, Tile, Wood
Spa Features:
Appliances: Dishwasher, Disposal, Dryer, Microwave, Range, Refrigerator, Self Cleaning Oven, Washer
Furnished: Unfurnished
Exclusions: None
Bed & Bath Summary
Bedrooms Total: 1 Bathrooms Total: 2
Upper Level Bedrooms: 1 Upper Level Bathrooms: 1
Main Level Bedrooms: 0 Main Level Bathrooms: 1
Lower Level Bedrooms:
Bathroom (1/2) Main Convenience for main level
Bedroom Upper Large open bedroom with new carpeting
Bathroom (Full) Upper full bath with double sinks, washer and dryer
Parking Total: 1 Garage Spaces: 1
Parking Type # of Spaces Parking Length Parking Width Parking Description
Community Parking
Garage 1
Spaces: 0
Parking Features: Heated Garage Association Information Association 1 Association 2 Association 3
Association Name: SOPRA
Association Type: Professionally Managed Association Phone: 720-432-4604
Association Website: https://www.sopracommunities.com
Assoc Fee/Frequency: $477.88 Monthly
Association: Yes
Restriction Covenants YN: No Senior Community: No
Assoc Fee Incl: Capital Reserves, Insurance, Maintenance Grounds, Maintenance Structure
Assoc Amenities: Bike Storage, Elevator(s), Garden Area, Gated, Parking, Security, Storage Pets Allowed: Cats OK, Dogs OK, Number Limit
Current Use:
Bldg/Complex Name: Grand Cherokee lofts
Site & Location Information
School: Greenlee / Denver 1
Sch: Strive Westwood / Denver 1
Parcel Number: 5037-03-067
Is Incorporated:
Walk Score: 97
Architectural Style: Loft, Urban Contemporary
High School: West Leadership / Denver 1
School of Choice:
Zoning: B-8-G
View Walk, Bike, & Transit Scores
Building Information
Entry Level/Loc: Unit Count:
Attached Property: Yes
Common Walls: No One Below
Direction Faces: South View: City
Construction Materials: Concrete
Roof: Composition
Property Condition: Updated/Remodeled
Water Included:
Exterior Features: Balcony, Garden
Builder Name:
Water & Utilities
Builder Model:
Water Source: Public Sewer: Public Sewer
Utilities: Electricity Connected, Natural Gas Connected
Public Remarks
Electric:
Situated in the sought-after Golden Triangle Creative District of downtown Denver, this spacious loft boasts newly refinished hardwood floors, concrete countertops, a loft bedroom with rare walk-in closet, and an open airy feel. The building itself has an imposing gate to get into the beautiful courtyard with sculptures, seating, and a grassy garden area. The building door opens into a small reception area with mailroom and access to two levels of a private locked parking garage for residents and a coded elevator to the residential floors. The condo is two levels, with open kitchen, coat closet, powder room, great room and an office or guest space with glass door. There is a small deck area looking into the art courtyard. Soaring windows run to the top of the two stories. Upstairs is freshly carpeted in a neutral gray with sage green undertones. In addition to the closet, there’s a full bath with tub, double sinks, and a washer and dryer. The unit features exposed brick and concrete walls, as well as drywall. A deeded parking space and storage unit complete the package. Seller may offer a $10k credit at closing toward closing costs, loan buydowns, etc Nearby, are many fun neighbors including The Mint, History Colorado Center, The Colorado Photographic Arts Center, McNichols Building, Byers-Evans House, Kirkland Museum, Clyfford Still Museum, Curious Theatre Company, galleries, artist's studios, fine restaurants and specialty stores all committed to "the art of living with art!" With excellent security, 1256 sq feet of true loft living, and a lovely garden area view just below, this is a wonderful place to call Home in the city.
Directions
From 6th and Speer, go North on Speer past Bannock. Take a right onto Cherokee. Building is in the first block after 10th on the right. #1050. Please do NOT park in the Megastar lot. You WILL be towed.
Photos
All data deemed reliable but not guaranteed.
Generated on: © REcolorado 2025. 06/19/2025 3:12:17 PM
Virtually staged
Secure entrance
Art Garden
Mailroom
Concrete countertops recently resurfaced
Floors newly resurfaced and sealed
Virtualy staged
Listing ID: 3905341 MLS Status: Closed Close Price: $465,000
County: Denver List Price: $469,000
Property Type: Residential Original List Price: $520,000
Property Subtype: Condominium
Structure Type: Mid Rise (4-7) Basement: No
Levels: One Year Built: 2001
Subdivision Name: Hoyt & Robinsons
Listing Contract Date: 10/04/2024 Spec. Listing Cond: None Known
Purchase Contract Date: 02/19/2025 Contingency: None Known
Close Date: 03/27/2025 Days in MLS: 138
Association: Y Multiple: N Cov/Rest: Y Assoc Fee Tot Annl: $3,972.00 Tax Annual Amt: $2,363 Tax Year: 2023
Special Taxing/Metro District Y/N: No Tax Legal Desc: AJAX LOFTS U-2N PRK-25
Interior Area & SqFt
Building Area Total (SqFt Total): 1,061 Living Area (SqFt Finished): 1,061 Area
Above Grade Finished Area: 1,061
PSF Total: $438 PSF Above Grade: $438 PSF Finished: $438
Foundation: Concrete Perimeter Fireplace:
Heating: Heat Pump
Cooling: Central Air
HVAC Description:
Interior Features: Concrete Counters, High Ceilings, Kitchen Island, Open Floorplan
Security Features: Secured Garage/Parking Flooring: Wood Appliances: Dishwasher, Disposal, Dryer, Microwave, Range, Refrigerator, Washer
Other Equipment: Laundry: In Unit
Exclusions: Any personal property.
Bedrooms Total: 1
Bed
&
Bath Summary
Detailed Room Info
Room Type Rm Level Dimensions Description
Bedroom Main
Bathroom (Full)
Deeded 1
Parking Features: Heated Garage, Oversized Door, Underground Association Information
Association 1 Association 2 Association 3
Association Name: Ajax Lofts HOA
Association Type: Professionally Managed
Association Phone: 303-733-1121
Association Website: http://www.accuinc.com/
Assoc Fee/Frequency: $331.00 Monthly
Assoc Fee Annual: $3,972.00
Assoc Fee Tot Annl: $3,972.00
Association: Yes
Restriction Covenants YN: Yes Senior Community: No
Restriction Covenants: Lease Restrictions, Vehicle Height Restrictions
Assoc Fee Incl: Capital Reserves, Insurance, Maintenance Grounds, Maintenance Structure, Recycling, Sewer, Snow Removal, Trash, Water
Assoc Amenities: Elevator(s) Pets Allowed: Cats OK, Dogs OK
Restriction Other: Special Assessment: Rentals Allowed: Long Term Site & Location Information
Current Use:
Road Surf/Front: Paved/Public Road
Bldg/Complex Name: Ajax Lofts
Parcel Number: 2278-05-080
Road Responsibility: Public Maintained Road
Elementary School: Whittier E-8 / Denver 1
Middle/Junior Sch: Whittier E-8 / Denver 1
High School: East / Denver 1
School of Choice: Is Incorporated: Yes Zoning: R-MU-30
Walk Score: 84 View Walk, Bike, & Transit Scores
Architectural Style: Loft
Entry Level/Loc: 2/Corridor Access Unit Count:
Attached Property: Yes
Common Walls: 2+ Common Walls
Construction Materials: Brick, Concrete, Frame Roof: Membrane Exterior Features:
Water & Utilities
Water Included: Water Source: Public Sewer: Public Sewer
Public Remarks
Spacious move-in-ready 1-bed 1-bath loft in the Ball Park neighborhood. Upon entering you will be greeted by newly refinished hardwood floors throughout, high ceilings, and ample light. The kitchen features a large granite kitchen island, plentiful cabinet storage, and concretes countertops. Only a short distance to Coors Field, Union Station, and City of Cuernavaca Park. Includes a deeded parking spot in a secure community garage.
Photos
All data deemed reliable but not guaranteed.
Generated on: © REcolorado 2025. 06/19/2025 3:12:17 PM
$490,000 - Closed
Recent: 06/07/2025 : CLOSE : P->C
Listing ID: 5079176
MLS Status: Closed Close Price: $490,000
County: Denver List Price: $499,900
Property Type: Residential Original List Price: $499,900
Property Subtype: Condominium
Structure Type: Mid Rise (4-7) Basement: No
Levels: One Year Built: 1895
Subdivision Name: LoDo
Listing Contract Date: 03/25/2025 Spec. Listing Cond: None Known
Purchase Contract Date: 05/09/2025 Contingency: None Known
Close Date: 06/06/2025 Days in MLS: 45
Association: Y Multiple: N Cov/Rest: Y Assoc Fee Tot Annl: $6,096.00
Tax Annual Amt: $2,460 Tax Year: 2024
Special Taxing/Metro District Y/N: No Tax Legal Desc: ICE HOUSE CONDOS U-205 PRK-115 STR-5
Interior Area & SqFt
Building Area Total (SqFt Total): 950 Living Area (SqFt Finished): 950 Area Source: Public Records
Above Grade Finished Area: 950 PSF Total: $516 PSF Above Grade: $516 PSF Finished: $516
Foundation: Fireplace: 1/Gas, Living Room
Heating: Heat Pump, Natural Gas
Cooling: Central Air
HVAC Description:
Interior Features: Ceiling Fan(s), Eat-in Kitchen, Granite Counters, High Ceilings, Jet Action Tub, Open Floorplan, Vaulted Ceiling(s), Walk-In Closet(s), Wired for Data
Security Features: Carbon Monoxide Detector(s), Key Card Entry, Secured Garage/Parking, Security Entrance, Smoke Detector(s)
Window Features: Double Pane Windows
Flooring: Tile, Wood
Spa Features:
Appliances: Dishwasher, Disposal, Dryer, Microwave, Oven, Range, Refrigerator, Washer
Other Equipment:
Exclusions: Seller's personal property.
Laundry: In Unit
Bed & Bath Summary
Bedrooms Total: 1 Bathrooms Total: 1 Bathrooms
Upper
Detailed Room Info
Room
Primary
Kitchen Main 9 x 11
kitchen with island Living Room Main 21 x 29 Living room with gas fireplace Bathroom (Full) Main 14 x 6 Bathroom with access to primary bedroom Parking
Parking Total: 1 Garage Spaces: 0 Offstreet Spaces: 0
Carport Spaces: 0 Reserved Spaces: 1 RV Spaces: 0
Parking
Parking Features: Concrete
Association Name: Sopra Communities
Association Type: Professionally Managed Association Phone: 720.432.4604
Association Website:
Association: Yes
Restriction Covenants: Other
Assoc
Incl:
Restriction Covenants YN: Yes Senior Community: No
Assoc Amenities: Fitness Center, Storage Pets Allowed: No
Current Use:
Lot Features: Near Public Transit Road Surf/Front: Paved
Site & Location Information
Road Responsibility:
Bldg/Complex Name: Icehouse Condos
Parcel Number: 2332-01-018
Is Incorporated:
Walk Score: 93
Architectural Style: Loft
Elementary School: Greenlee / Denver 1
Middle/Junior Sch: KIPP Sunshine Peak Academy / Denver 1
High School: Southwest Early College / Denver 1
School of Choice:
Zoning: PUD
View Walk, Bike, & Transit Scores
Building Information
Entry Level/Loc: 2 Unit Count:
Attached Property: Yes
Common Walls: 2+ Common Walls
Direction Faces: West View: City, Mountain(s)
Construction Materials: Brick
Roof: Unknown
Exterior Features: Balcony, Elevator
Accessibility Features: Accessible Approach with Ramp
Water & Utilities
Water Included:
Water Source: Public
Utilities: Cable Available, Natural Gas Connected
Public Remarks
Sewer: Public Sewer
Electric:
Welcome to this stunning and impeccably maintained loft in the highly sought-after Icehouse Lofts at 1801 Wynkoop Street, Unit 205, Denver, CO. This elegant 950-square-foot residence offers a unique blend of historic charm and modern amenities. The expansive living area features exposed brick, high ceilings, and charming wood floors creating an inviting ambiance. Culinary enthusiasts will appreciate the large kitchen island and open floor plan for entertaining. Enjoy city views from your private balcony, and take advantage of the convenience of in-unit laundry with a washer and dryer. This unit includes 1 covered parking garage space, common storage, fitness room, roof top deck access, and pet-friendly policies, this loft is a true urban retreat. Don't miss this opportunity own a beautiful loft with an impeccable location in LODO.
Directions
Ice House lofts are located just one block from union station.
Photos
All data deemed reliable but not guaranteed.
Generated on: © REcolorado 2025. 06/19/2025 3:12:17 PM
Listing ID: 7414378
Property Type: Residential
Subdivision Name: LoDo
Listing
Interior Area & SqFt
Security Features: Key Card Entry
Flooring: Wood Appliances: Bar Fridge, Dishwasher, Disposal, Dryer, Microwave, Oven, Range Hood, Refrigerator, Washer, Wine Cooler
Exclusions: Personal Property
Bed & Bath Summary
Bedrooms Total: 1 Bathrooms
Detailed Room Info
(Full) Main remodeled
Parcel Number: 2331-20-031
Is Incorporated:
Walk Score: 94
Distance To Bus:
Architectural Style: Loft
High School: West / Denver 1
School of Choice:
Zoning: D-LD
View Walk, Bike, & Transit Scores
Distance To Light Rail: 1 Blocks
Building Information
Entry Level/Loc: Unit Count:
Attached Property: Yes
Common Walls: 2+ Common Walls
Direction Faces: View: City
Construction Materials: Brick, Frame Roof: Rolled/Hot Mop
Exterior Features: Property Condition: Updated/Remodeled Builder Name:
Water & Utilities
Water Included:
Water Source: Public
Utilities: Electricity Connected, Internet Access (Wired)
Public Remarks
Builder Model:
Sewer:
Electric:
Public Sewer
Stunning remodel that mixes historic charm with modern luxury. This is a very spacious unit with 15 ft ceilings, wood floors and exposed beams, brick walls, expansive windows for natural light. Extraordinary new kitchen with a large waterfall island that seats 6 people comfortably. Stainless steel appliances, large wine cooler, expansive cabinets for storage. Enjoy a large primary suite, fully remodeled bathroom and a loft for extra storage. This iconic building was designed by Frank E. Edbrooke with rich character throughout, a well maintained secure building with underground parking and bike storage, a rooftop deck with breathtaking mountain views. Walk out the front lobby to restaurants, shops, ball arena, Union Station, Cherry Creek Trail. This unit is perfect for entertaining in the heart of LoDo.
Photos
All data deemed reliable but not guaranteed.
Generated on: © REcolorado 2025. 06/19/2025 3:12:17 PM
Edbrooke Condos
Edbrooke Condos
Front door entry
Lobby
Lobby
Condo door
Waterfall island Living room
Remodeled kitchen
6 person seating, wine refrigerator
Wine refrigerator
Primary suite
Listing
Property Type: Residential
Property Subtype: Condominium
Structure Type: High Rise (8+)
No Levels: One
Subdivision Name: LoDo
Listing Contract Date: 01/14/2025
Interior Area & SqFt
Heating: Forced Air, Heat Pump, Natural Gas
Cooling: Central Air HVAC Description:
Flooring: Wood
Interior Features: Breakfast Nook, Built-in Features, Butcher Counters, Eat-in Kitchen, Elevator, High Ceilings, High Speed Internet, Laminate Counters, No Stairs, Open Floorplan, Pantry, Smart Thermostat, Smoke Free Security Features: 24 Hour Security, Key Card Entry, Secured Garage/Parking, Security Entrance, Security Guard, Smart Locks, Smoke Detector(s)
Window Features: Window Coverings Spa Features:
Appliances: Dishwasher, Disposal
Other Equipment: Laundry: In Unit, Laundry Closet
Furnished: Negotiable
Exclusions: Personal/Office items and furniture. All are negotiable. Bed & Bath Summary
Bedrooms Total: 1 Bathrooms Total: 1 Bathrooms
Upper Level Bedrooms: 0 Upper Level Bathrooms: 0 Full: 1 Main Level Bedrooms: 1 Main Level Bathrooms:
Bathroom (Full) Main Shower/tub
(Attached)
Association Name: East West Urban Management
Association Type: Professionally Managed
Association Phone: (720) 904-6904
Association Website: www.palaceloftsresidents.com
Association: Yes Restriction Covenants YN: No
Assoc Fee Incl: Maintenance Structure, Recycling, Sewer, Snow Removal, Trash, Water
Assoc Amenities: Bike Storage, Concierge, Fitness Center
Restriction
Community: No
Allowed: Cats OK, Dogs OK
Lot Features: Corner Lot, Near Public Transit
Road Surf/Front: Paved/Public Road
Bldg/Complex Name: Palace Lofts
Parcel Number: 2331-19-042
Road Responsibility: Public Maintained Road
Elementary School: Greenlee / Denver 1
Middle/Junior Sch: Kepner / Denver 1
High School: West / Denver 1
School of Choice: Is Incorporated: No
Walk Score: 94
Distance To Bus: 100 Feet
Zoning: D-LD
View Walk, Bike, & Transit Scores
Distance To Light Rail: 5 Blocks
Building Information
Architectural Style: Loft, Studio Entry Level/Loc: 1/Ground Unit Count:
Attached Property: Yes
Common Walls: 2+ Common Walls
Direction Faces: Southeast View: City
Construction Materials: Brick, Other Roof: Rolled/Hot Mop
Exterior Features: Property Condition: Updated/Remodeled
Builder Name:
Builder Model: Patio/Porch Feat: Front Porch, Rooftop Pool Features: Accessibility Features: Accessible Approach with Ramp
Lot Number: 0
Water Included:
New Home Community
Time Of Completion From Groundbreaking: Water & Utilities
Water Source: Public Sewer: Public Sewer
Utilities: Cable Available, Electricity Available, Electricity Connected, Internet Access (Wired), Natural Gas Available, Phone Available Electric:
Public Remarks
Take advantage of this fantastic investment/live/work opportunity! Discover a ground-level 1-bed, 1-bath condominium in the incredible Palace Lofts! This unit offers a versatile live/work opportunity with both commercial and residential zoning options. It is currently zoned commercial with commercial property taxes. High ceilings, chic light fixtures, and contemporary track lighting enhance the vintage industrial aesthetic of this adaptable space, ideally suited for a reception area or meetings. This stylish gem boasts updated kitchen appliances, a modernized bathroom, and charming hardwood flooring throughout. Enjoy the complex amenities, including an elevator, a rooftop deck/grill perfect for relaxing or entertaining, and a fully equipped gym. This convenient location is ideal for both client interactions and accessing a variety of businesses. Suitable for those seeking a flexible lifestyle with modern conveniences in a prime location! It can also be a full time residence and switched to residential only. Available for commercial or residential financing. The garage is equipped to install EV charging, this is an additional expense but it can be added to the individual spaces. The building allows 3 household pets per residence. The lease allows rentals over 30 days, this is the minimum term. Don't miss the rooftop grill and views of downtown, Gym on 2nd floor, 24/7 security, front desk, onsite maintenance and management.
Directions
Auraria Pkwy & Speer Blvd/ Head east on Auraria Pkwy toward N Speer Blvd, Continue onto Market St, Turn left onto 15th St, Use the left 2 lanes to turn left onto Blake St. Complex will be on the right.
All data deemed reliable but not guaranteed.
Generated on: © REcolorado 2025. 06/19/2025 3:12:18 PM
Listing ID: 9016783
County: Denver
Property Type: Residential
Property Subtype: Condominium
MLS Status: Expired
Structure Type: High Rise (8+) Basement: No Levels: One
Subdivision Name: Lodo
08/09/2024
Interior Area & SqFt
Building Area Total (SqFt Total): 931 Living Area (SqFt Finished): 931 Area Source: Public Records
Above Grade Finished Area: 931
PSF
Heating: Forced Air
Cooling: Central Air
HVAC Description:
Interior Features: Breakfast Nook, Ceiling Fan(s), Granite Counters, High Ceilings, Kitchen Island, No Stairs, Open Floorplan, Smoke Free
Security Features: 24 Hour Security, Secured Garage/Parking, Security Entrance, Smoke Detector(s)
Flooring: Wood
Appliances: Dishwasher, Disposal, Dryer, Microwave, Range, Refrigerator, Washer
Other Equipment: Laundry: In Unit
Furnished: Unfurnished
Exclusions: N/A
Bed
& Bath Summary
Bedrooms Total: 1 Bathrooms Total: 1 Bathrooms
Upper Level Bedrooms: 0 Upper Level Bathrooms:
Primary Bedroom Main Primary
(Full) Main
Room Main Dining Room Main Kitchen Main Laundry Main
Parking Total: 1
Spaces: 1
Type # of Spaces Parking Length Parking Width Parking Description Community Parking Garage 1 Prk-B2-40
Parking Features: Electric Vehicle Charging Station (s) Association Information
Association Name: Palace Lofts HOA Association Type: Professionally Managed Association Phone: 303-8753760 Association Website:
Spaces: 0
Association: Yes Restriction Covenants YN: Yes Senior Community: No
Restriction Covenants: Lease Restrictions
Assoc Fee Incl: Sewer, Trash, Water
Assoc Amenities: Business Center, Elevator(s), Fitness Center, Front Desk, Security Pets Allowed:
Restriction Other: Special Assessment: Rentals Allowed: Long Term Assoc Transfer Amt: $350 Assoc Private Transfer Fee:
Current Use:
Lot Features: Corner Lot
Road Surf/Front: Paved
Bldg/Complex Name: Palace Lofts
Parcel Number: 2331-19-105
Is Incorporated: Yes
Walk Score: 94
Distance To Bus: 10 Feet
Architectural Style: Loft
Road Responsibility:
Elementary School: Greenlee / Denver 1
Middle/Junior Sch: KIPP Sunshine Peak Academy / Denver 1
High School: West / Denver 1
School of Choice: Yes
Zoning: D-LD
View Walk, Bike, & Transit Scores
Distance To Light Rail: 3 Blocks
Building Information
Entry Level/Loc: Corridor Access Unit Count:
Attached Property: No
Common Walls: End Unit
Direction Faces: Northwest View: City
Construction Materials: Brick
Roof: Membrane, Unknown
Exterior Features: Gas Valve
Patio/Porch Feat: Deck Pool Features:
Water & Utilities
Water Included:
Water Source: Public
Sewer: Public Sewer Utilities: Cable Available, Electricity Connected, Natural Gas Connected
Electric:
Public Remarks
Welcome to this stunning loft-style condo located in the heart of downtown Denver! This unit features an open floor plan with high ceilings, gleaming wood floors, and expansive windows that offer abundant natural light and stunning views of the city. The updated kitchen features stone countertops, stainless steel appliances, newer cabinets, and ample storage space. Enjoy all the beautiful seasons and city views on the expansive northwest-facing deck. The spacious living area offers a comfortable and inviting atmosphere, hardwood floors, and a cozy gas fireplace. The bedroom is a peaceful retreat with a large walk-in closet, hardwood floors, and lots of natural light. Working from home is easy with multiple areas that can be set up for a workstation. Parking and storage are a breeze with one assigned community heated garage space with EV charging and one assigned storage space. The Palace Lofts building amenities offer an on-site fitness center, 24-hour security, a rooftop deck with a BBQ grill and panoramic views of downtown Denver, and is just minutes away from Coors Field, Ball Arena, Union Station, and some of the best restaurants and shops in the city. This is urban living at its finest! Don't miss your opportunity to own this incredible condo in one of Denver's most sought-after neighborhoods.

Photos
All data deemed reliable but not guaranteed.
Generated on: © REcolorado 2025. 06/19/2025 3:12:18 PM
This search was narrowed to a specific set of Properties. Listing Id is one of 2565280, 4723242, 5837375, 9016783, 5489736, 3127394, 5079176, 7414378, 1913101, 2294091, 3157781, 4590653, 4091005, 1709880, 2043468, 6359429, 9905206, 7007540, 1682012, 3860555, 8815909, 6186843, 3292492, 5351788, 3905341 Property Type is 'Residential'
























