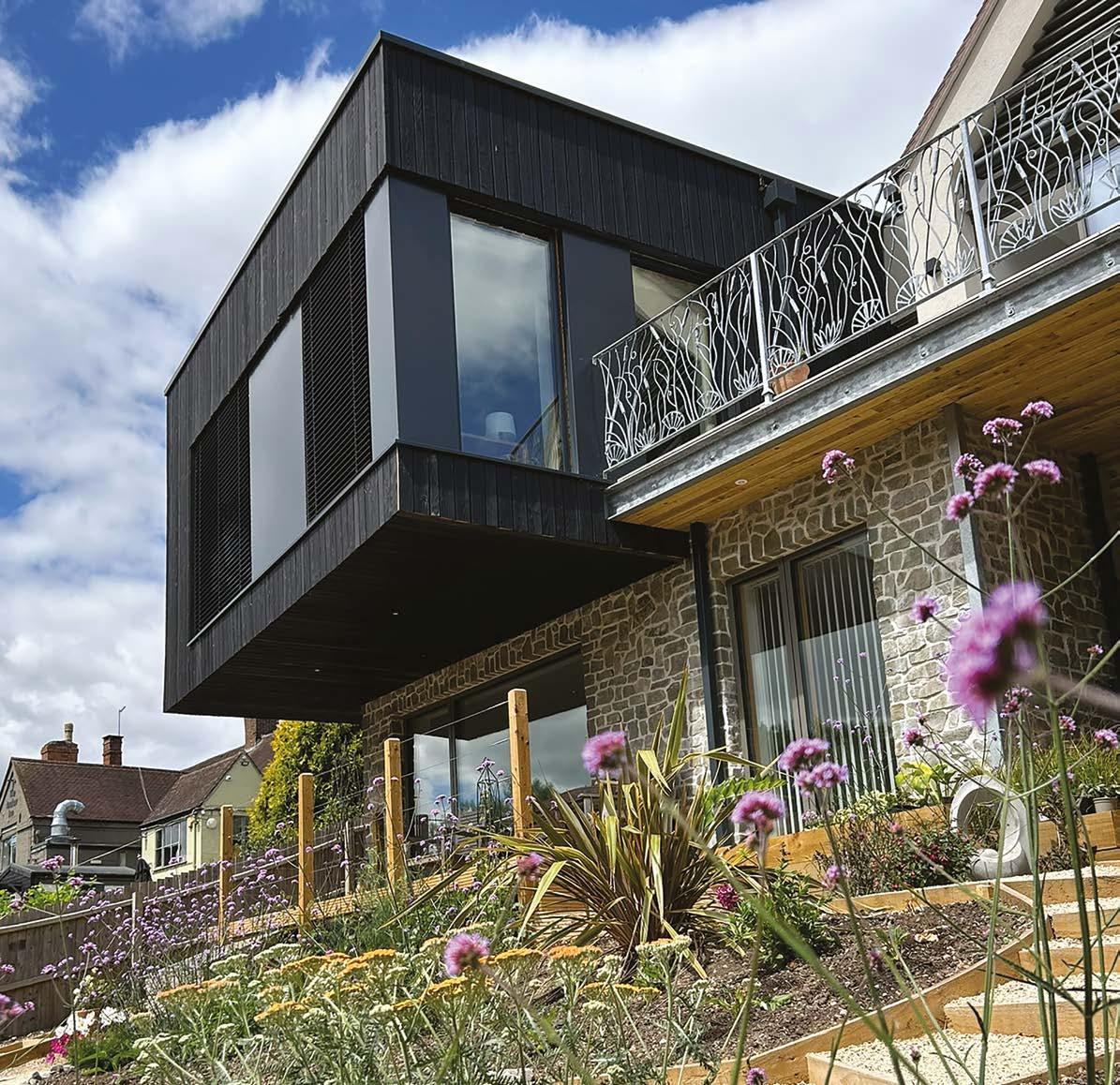

THE PASSIVHAUS STANDARD
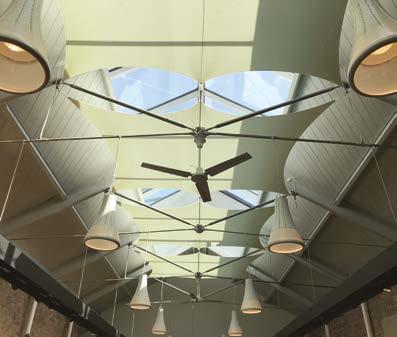
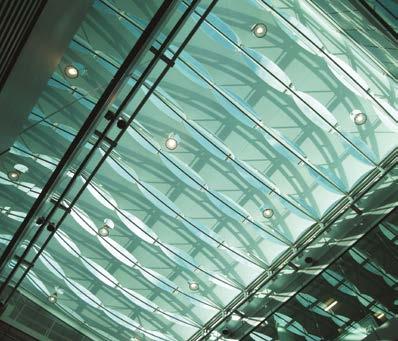
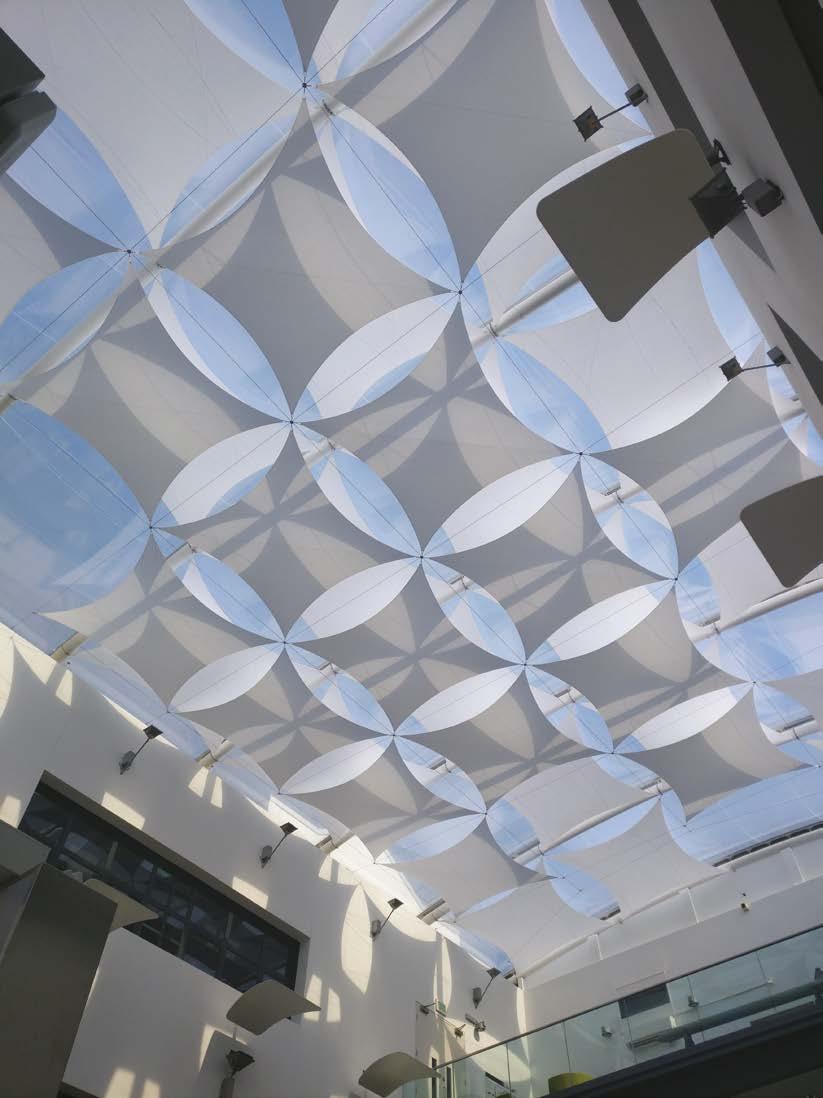
Enables rapid adaptation to changes in facility use and performance requirements
Energy efficiency: 73% heat reflection to cut cooling costs on the hottest days
Visual comfort: 23% light transmission with zero glare Quality: UK manufactured, 10 year warranty
SHINING A LIGHT
What does the word ‘daylighting’ mean to you? Is it a design tool? A necessity? Or is it just one of those words that you’re seeing more often?
For our cover star architectural studio, Habitat + Architects, daylighting ‘plays a crucial role in supporting the [Passivhaus] standard’s broader goals’. Company founder and architect, Tim Carter explains more on page 6 and shares an exceptional project ‘which balances natural light with energy efficiency and occupant comfort.’
For me, daylighting is an essential architectural design and creative tool. I have worked in too many offices, where I was seated deep in the floor plan, miles away from a window, or in another where it was a constant battle between the vertical blinds and solar glare. Natural light has the capacity to make us feel good – physically and emotionally and this is exactly what The Rooflight Association is addressing in its new white paper on page 10.
The organisation is shining a light on how natural light and the significant daylighting potential of rooflights can make a substantial contribution to sustainability, health and compliance goals.
On that note, Rooflight Association member, Filon shares news of a GRP rooflight installation where, once complete, the owner commented that ‘…now it looks like somebody has put bright lights on!’ Read the story on page 15.
We know that case studies are one of our most popular features and many of you find them helpful and informative. Well, good news. We have a bumper crop this issue with contributions from Howells Patent Glazing, Velux Commercial, Sheerline and TuffX.
Last word…
As ever, let me know what you think at: daylighting@constructivemedia.co.uk.
We welcome news, views and articles. If you have an idea for a feature, please send a synopsis for consideration.
Until next time…
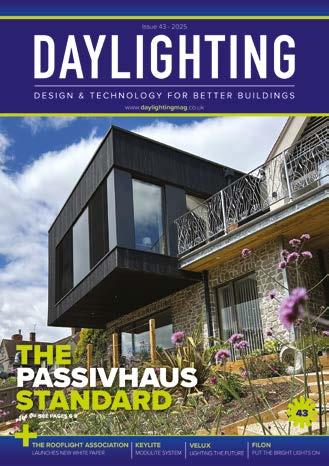

Holly Rogers Editor
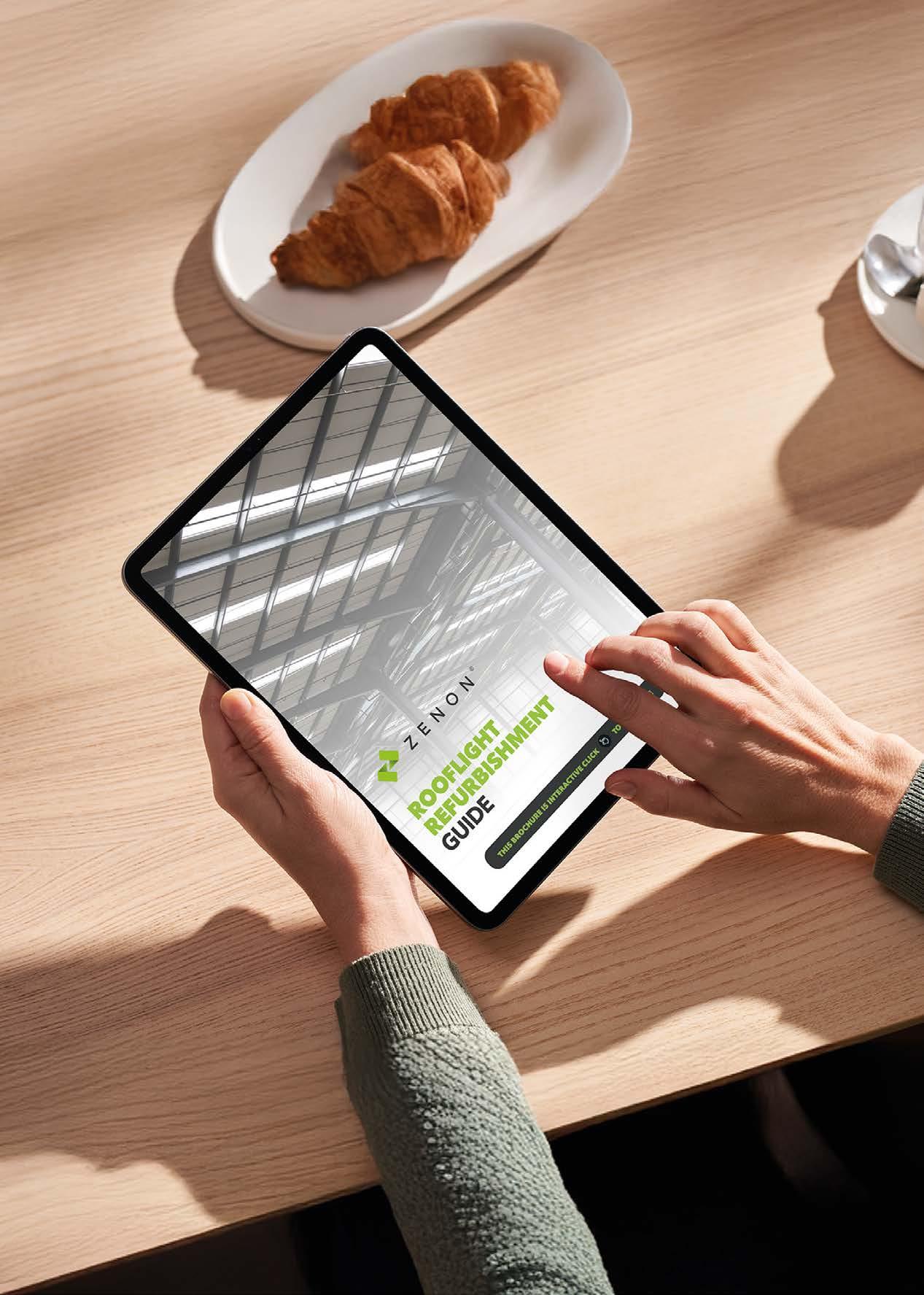
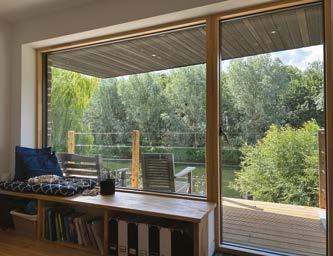
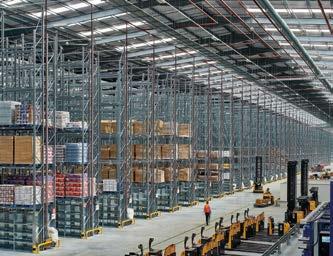
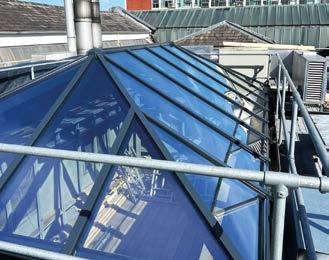
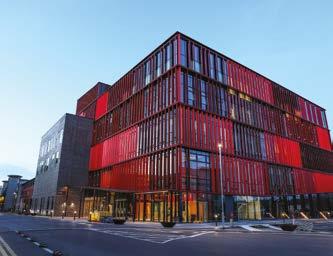
Media Ltd
Hornbeam Suite, Mamhilad House, Mamhilad Park Estate, Pontypool, NP4 0HZ
Tel: +44 (0)1495 239 962
WEBSITE
www.daylightingmag.co.uk
EDITOR Holly Rogers daylighting@constructivemedia.co.uk
Tel: +44 (0)1495 239 962
SALES AND
Roger Whittington daylighting@constructivemedia.co.uk Tel: +44 (0)1495 239 962 DESIGN/PRODUCTION:
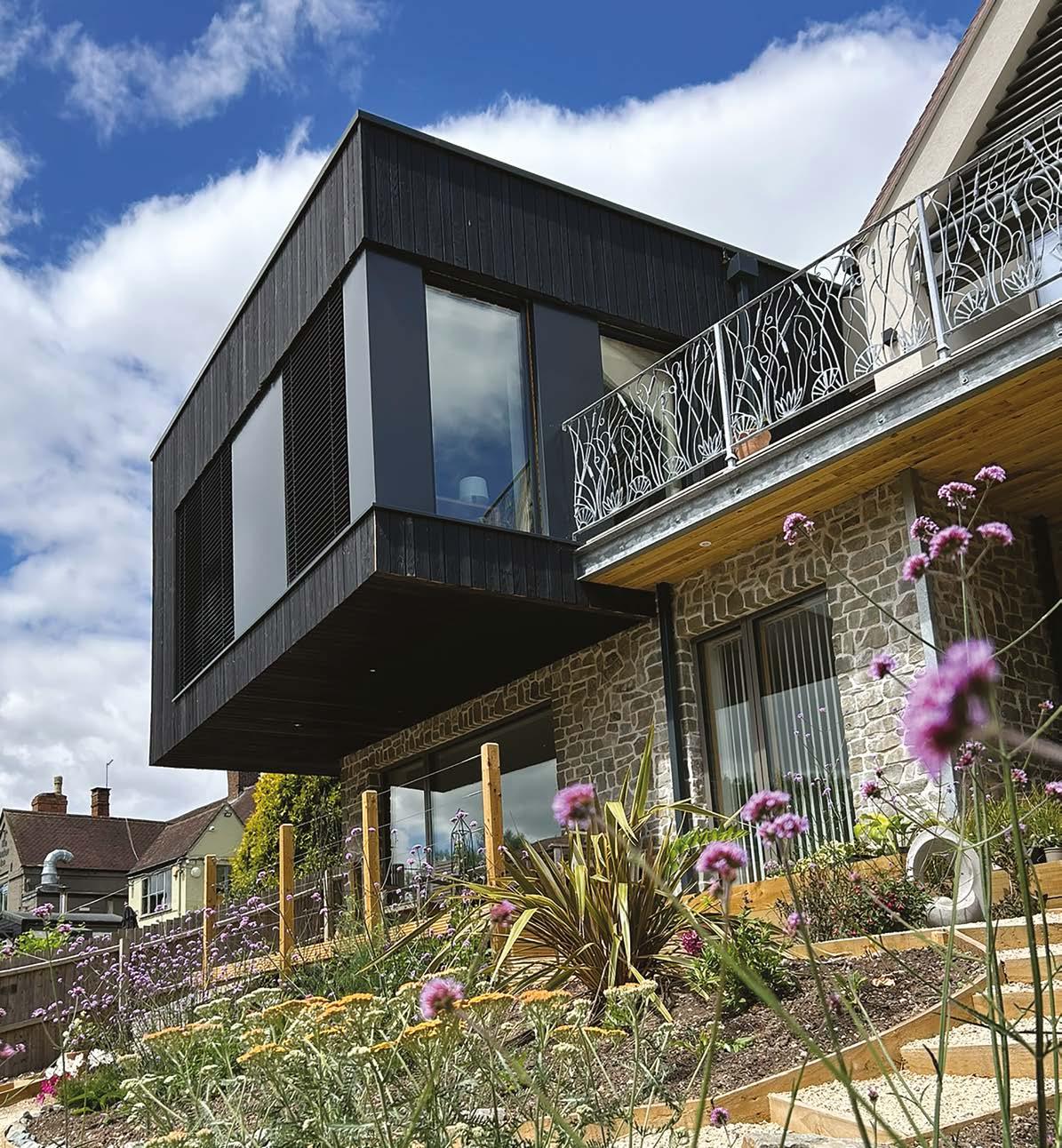
DAYLIGHTING + PASSIVHAUS
Tim Carter, Founder and Architect at Habitat+ Architects explains why daylighting is an integral component of the Passivhaus approach and how it was integral to the success of a carefully crafted Certified Passivhaus home in Worcestershire.
The Passivhaus standard, developed in Germany in the 1990s, is one of the world’s most rigorous energy-efficiency building standards. It emphasises five key principles: superinsulation, airtightness, high-performance windows, mechanical ventilation with heat recovery, and thermal bridge-free construction. Though daylighting is not one of these, it plays a crucial role in supporting the standard's broader goals.
In a Passivhaus, every element of the design is optimised for energy efficiency. Daylighting contributes by lowering electricity usage – a naturally well-lit space doesn’t need artificial light to the same degree - and improving thermal comfort, particularly in colder climates such as the UK where the sun’s heat should be optimised for passive solar gains.
However, achieving the right balance is crucial—too much sunlight can lead to overheating, especially in well-insulated buildings with low cooling demands.
a naturally well-lit space doesn’t need artificial light to the same degree
The challenge as architects and Passivhaus designers is to bring to life an elegant building which ensures occupant comfort while reducing energy consumption. By maximising the use of natural light, Passivhaus structures not only create bright and inviting interior spaces but also significantly reduce the reliance on artificial lighting.
This synergy between architectural design and energy efficiency exemplifies the Passivhaus ethos of minimising energy demand while maintaining high indoor environmental quality.
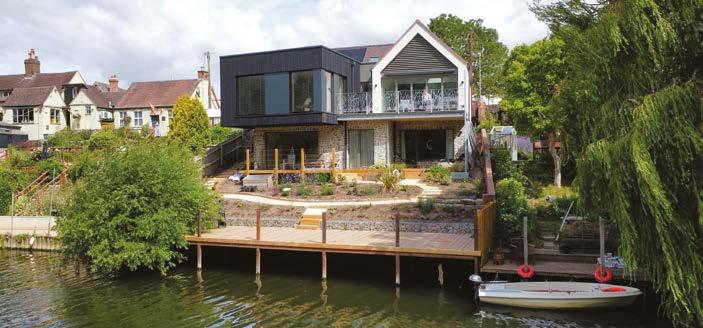
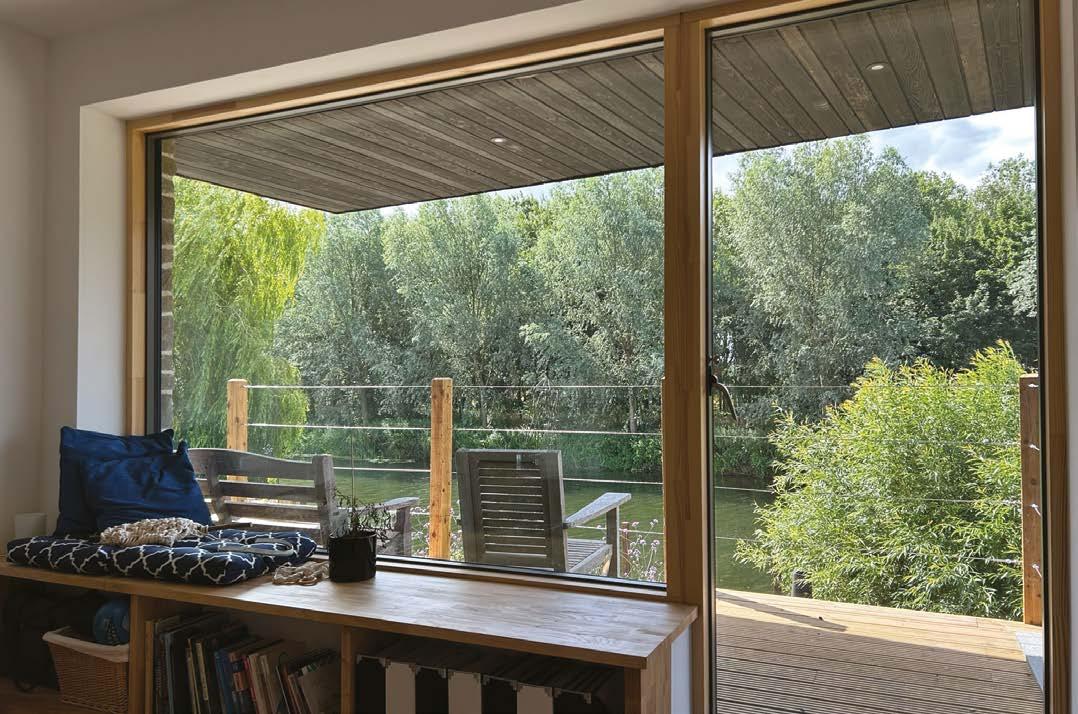
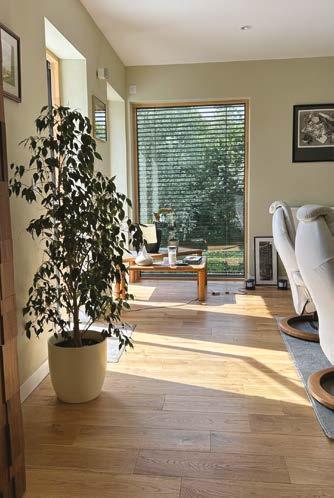
Orientation and glazing
The success of daylighting in a Passivhaus largely depends on strategic window orientation and glazing choices. South-facing windows are typically maximised to take advantage of the low winter sun, providing both light and heat. East- and west-facing windows are ideally used sparingly or are shaded to reduce glare and unwanted heat gain in summer.
High-performance triple-glazed windows with low U-values (typically ≤ 0.8 W/m²K) and optimal solar heat gain coefficients (known as the g value) are used to allow in sunlight while minimising heat loss. These windows are often deeply recessed in thick, insulated walls, so care must be taken to avoid reducing light penetration.
The g value of the glazing is also crucial – this determines how much heat energy can enter the building.
Shading strategies
To prevent overheating and glare—common concerns in buildings with extensive glazing— Passivhaus designers integrate shading strategies such as external blinds, overhangs, and deciduous vegetation. These systems help modulate light levels and solar gain throughout the day and across seasons.
Occupant well-being
In addition to cutting down on electricity bills, daylighting in Passivhaus buildings contributes to occupant well-being. Natural light has been shown to improve mood, enhance productivity, and support circadian rhythms. In residential settings, daylighted spaces often feel more open and connected to the outdoors, creating a higher quality of life for inhabitants.
In conclusion, daylighting is an integral component of the Passivhaus approach, enhancing both energy efficiency and living quality. By carefully considering window orientation, glazing performance, alongside a considered interior design, we can harness the power of natural light to create sustainable, resilient, and comfortable homes.
In an age which is rightly increasingly focused on reducing carbon emissions and improving indoor environments, the thoughtful use of daylighting in Passivhaus construction is more relevant than ever.
CASE STUDY
Anchorage, a Certified Passivhaus project in Wyre Piddle by Habitat+ Architects is a fantastic example of a building which balances natural light with energy efficiency and occupant comfort.
A fantastic example of a building which balances natural light with energy efficiency and occupant comfort.
Benefitting from a south facing, riverside site, the Anchorage uses a contemporary design which provides the right amount of daylight while capturing the tranquil setting without overheating.
Each south facing room features floor to ceiling windows. Those on the ground floor, which are bedrooms, and a studio are afforded protection from the hot summer sun through overhangs of the structure above. To the upper floor that protection is ensured through careful use of external shading, venetian blinds and awnings. The result is a home which balances thermal comfort, natural light and connection to its setting all year around.
www.habitatplus.co.uk
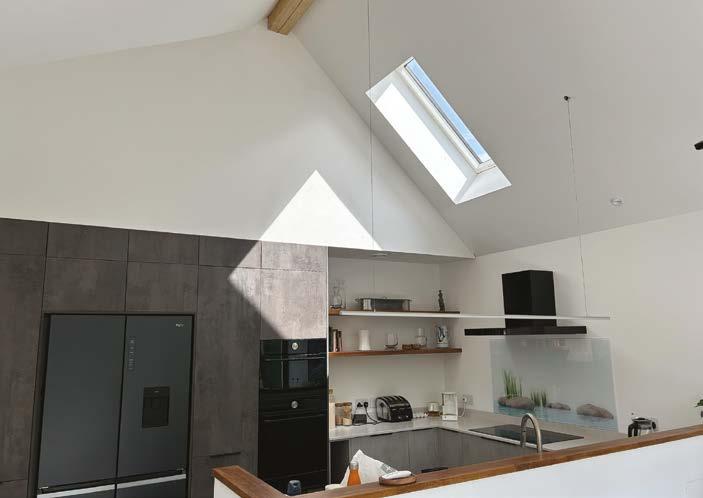
INCREASE INSTALLER SAFETY
with Keylite’s new ModuLite system
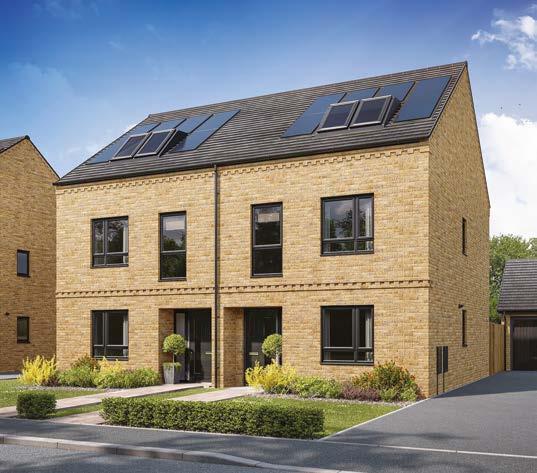
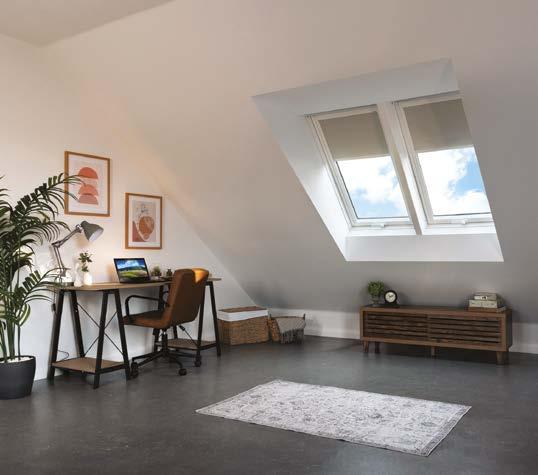

Keylite Roof Windows (Keylite) has introduced the ModuLite system, a modern alternative to traditional in-roof dormers, designed to enhance safety for contractors working at height on busy housing developments.
Unlike conventional dormers, ModuLite is a prefabricated modular system, built in a factory-controlled environment and delivered directly to site. Installers can assemble the unit at ground level before craning it into position, significantly reducing time working at height and improving overall site safety.
Developed in partnership with Keylite’s sister company Smartroof, the ModuLite system is compatible with roof pitches from 10 to 75 degrees and features two Keylite Top Hung roof windows combined with an insulated timber upstand. This design increases natural daylight by up to 25 per cent compared to standard dormers, creating brighter, more energyefficient interiors.
Positioned higher than a standard Keylite roof window, the ModuLite system not only provides increased headroom – an appealing feature for homeowners – but also enhances safety.
ModuLite is engineered to enhance site logistics, boost energy efficiency and deliver significant cost and time savings. A single lorry can transport up to 24 ModuLite units, substantially reducing transportation costs and site storage requirements while minimising the risk of damage in transit.
The system’s pre-insulated design improves thermal performance, reducing heat loss and supporting the development of low-energy homes. ModuLite exceeds Part L requirements and aligns with the Future Homes Standard (FHS) 2025, offering low U-values for improved energy efficiency.
Colin Wells, Head of Technical at Keylite, comments: “The ModuLite system has been expertly designed to deliver outstanding thermal performance and watertight protection. It provides a practical, high-performance solution for housebuilders looking to create well-ventilated, naturally bright spaces.
“With 24 units transportable on a single lorry, ModuLite helps reduce fuel consumption and optimises site logistics compared to traditional pre-assembled dormers. Plus, by assembling the unit at ground level, installers avoid unnecessary work at height, enhancing safety on site.
“The Keylite ModuLite system offers a scalable, high-efficiency solution for housebuilders across the UK and Ireland, helping them meet evolving regulatory demands while improving project efficiency and sustainability.”
Supplied as a comprehensive kit, the ModuLite system includes the insulated timber upstand, roof windows, brackets and aluminium components for integration with roof tiles, ensuring straightforward assembly for housebuilders.
For more information on Keylite’s new ModuLite system, call 01283 200 158, email info@keylite.co.uk or visit www.keyliteroofwindows.com.
THE ROOFLIGHT ASSOCIATION LAUNCHES NEW WHITE PAPER
Entitled The Benefits of Rooflights for the Daylighting of Buildings
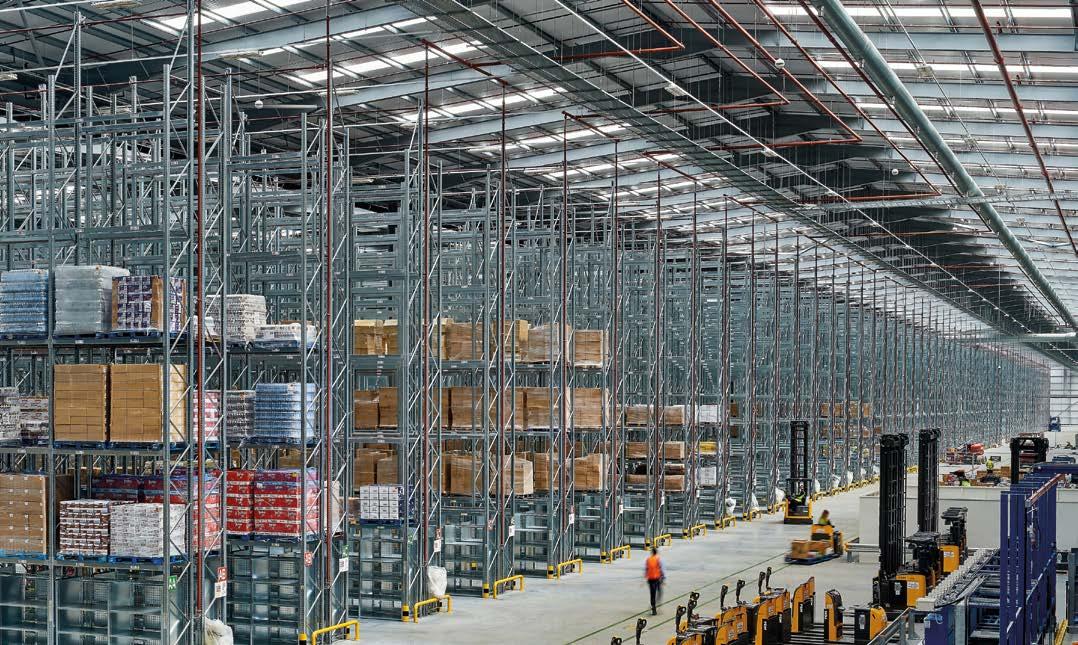
A new white paper from The Rooflight Association reports how natural light and the significant daylighting potential of rooflights can make a substantial contribution to sustainability, health and compliance goals in a rapidly evolving built environment.
Prepared by Emeritus Professor John Mardaljevic of Loughborough University, ‘The Benefits of Rooflights for the Daylighting of Buildings’ study was commissioned to better understand the impact of daylighting on human health, occupant wellbeing, and the everyday operation of nonresidential buildings, and the role well-designed rooflights play in this.
Benefits of daylighting
The study explores the beneficial effects of daylighting which include: a connection to the outside and natural dynamic changes of daylight inside the building which is essential to promote a healthy 24-hour circadian rhythm.
Daylight has been shown to enhance alertness and the concentration of occupants.
Well daylit spaces are associated with improved staff retention and reduced absenteeism.
Exposure to sufficient levels of daylight is believed to support the long-term health and wellbeing of occupants.
There are commercial and environmental advantages too, with the potential to reduce electric lighting consumption and increase asset value and space utilisation.
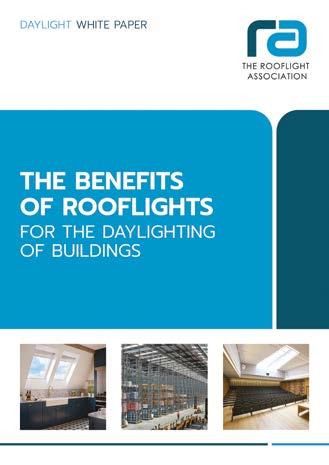
© Brett Martin Daylight Systems
Most effective daylighting solution
The white paper goes on to explain ‘…why the potential for effective exploitation of daylight in buildings with rooflights is much greater than […] buildings with vertical glazing.’ It considers factors such as the structure of the building, solar dynamics, light propagation, and user behaviour relating to manually controlled blinds.
Case study:
Daylight Potential and Energy Savings
Energy savings are demonstrated in a case study which uses a 3D model based on a typical large-span industrial roof lit building provided by Rooflight Association member, Brett Martin.
The data reveals a typical roof lit building has considerable potential to reduce electric lighting energy consumption by using daylight effectively and that this is currently under exploited, ‘perhaps to a significant degree.’ The study recommends electric lighting be dimmed, or even switched off entirely, in response to available daylight to realise significant savings.
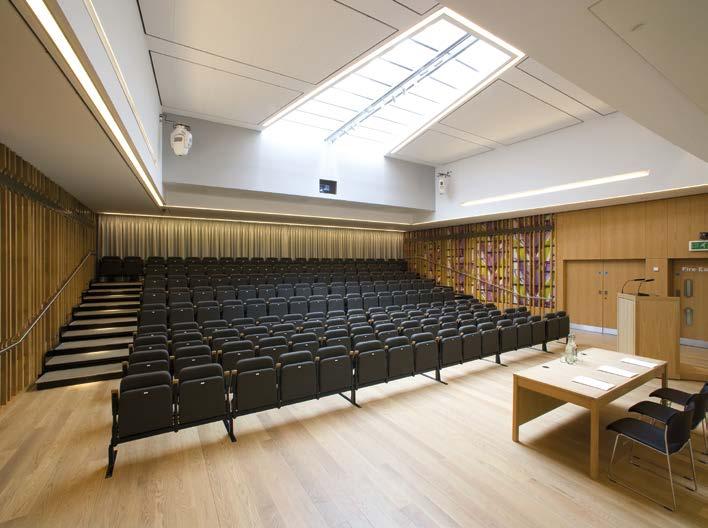
Recommendations
To take advantage of daylighting, the report summarises ‘designers should consider daylight to be an essential element in building design’ and should maximise ‘the useful levels of daylight within their designs, where possible...’ and that a ‘sufficient provision of rooflights is essential to achieve the wideranging benefits of daylight’.
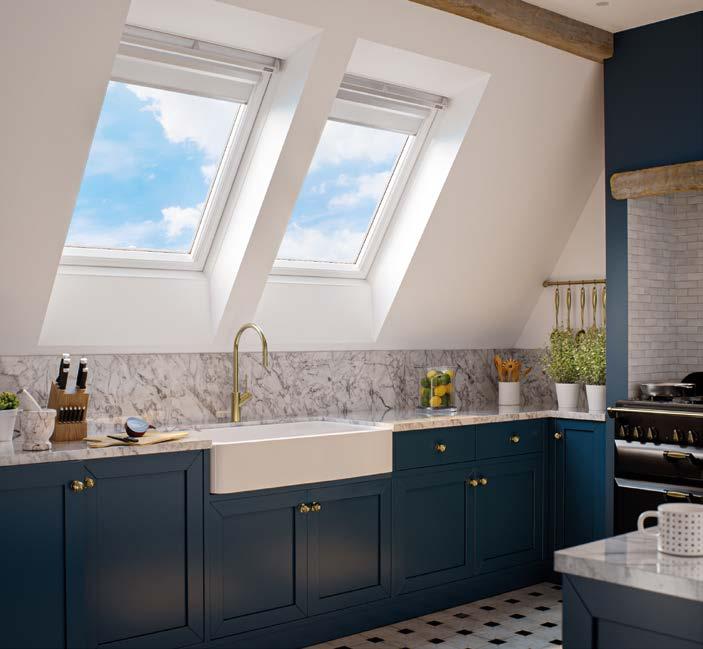
Realise the true value
“This white paper comes at a critical time,” comments Paul Smith, chair of The Rooflight Association’s Technical Committee. “The UK construction industry is under increasing pressure to deliver sustainable, healthier buildings which means daylighting is no longer an option – it’s a necessity. This document offers evidencebased guidance that supports better, more energy-efficient building design, including the significant daylight potential afforded by rooflights. We believe this study will help the sector evolve and encourage stakeholders to realise the true value of this natural resource.”
Download the white paper for free at rooflightassociation.org.
The Rooflight Association is the trade association representing the UK’s rooflight industry.
Membership is open to installers, specifiers, distributors and other rooflight-related businesses and individuals, alongside rooflight manufacturers.
Discover membership benefits here: https://rooflightassociation. org/become-a-member/
© Keylite Roof Windows
© Glazing Vision / Tim Rawle
THE ROOFLIGHT ASSOCIATION APPOINTS NEW BOARD MEMBER
The Rooflight Association is pleased to announce the appointment of VELUX Commercial Sales Director Paul Reid as a new Board Member.
Paul brings energy and a fresh perspective to the role, backed by over 25 years’ experience in commercial sales and strategic leadership within the building materials industry. At VELUX Commercial, he plays a key role in steering business growth, developing marketleading daylight solutions, and building relationships with major stakeholders across the commercial construction sector.
Paul Reid, Board Member for The Rooflight Association and VELUX Commercial Sales Director, comments: “It is a privilege to join this vital and established association. Rooflights are an essential means of bringing daylight and ventilation to buildings, creating healthier spaces for people and our planet – promoting this is an important driver for change. I am looking forward to using my experience and skills to raise awareness, help the association grow, and add value for members and the wider industry.”
Mark Wilcox, Chairman of The Rooflight Association, says: “We’re very pleased to welcome Paul to the Board. His leadership experience and time in the rooflight industry will serve the association well;

supporting our continued focus on advocating for quality and compliance and reinforcing the technical and environmental benefits that rooflights bring to the built environment.”
To learn more about the Rooflight Association and the essential service and benefits it offers to those businesses and individuals associated with the rooflight industry, visit rooflightassociation.org.
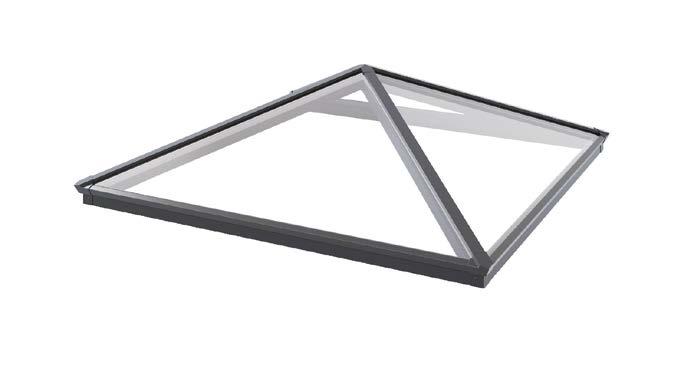
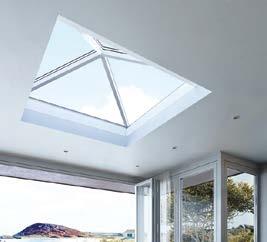
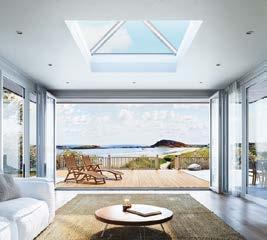
MAKING INSTALLATION EASY: CRL'S INTERNAL SIZING FOR BUILDERS
For builders, CRL always quotes internal dimensions for rooflights and skylights, simplifying installation by providing the exact opening size needed.
At CRL, we understand that precision is paramount in construction. That's why, when you see the prices for our premium triple glazed skylights and rooflights on our website, we always provide internal dimensions. This isn't just a preference; it's a practice designed to simplify the entire installation process for builders and contractors.
For those on-site, the internal opening size is the critical measurement. It dictates the exact aperture needed in the roof structure, ensuring a perfect fit and seamless integration. Working with external sizes can lead to unnecessary calculations, potential errors, and delays as builders attempt to convert them to the crucial internal opening. We aim to eliminate that hassle.
By providing the internal size upfront, we ensure clarity and efficiency from the very first step. This approach aligns perfectly with how builders plan and execute installations, allowing them to proceed with confidence. Our commitment to this detail means you get accurate information, leading to smoother projects and stunning finished results. Choose CRL for a streamlined, builderfriendly experience.
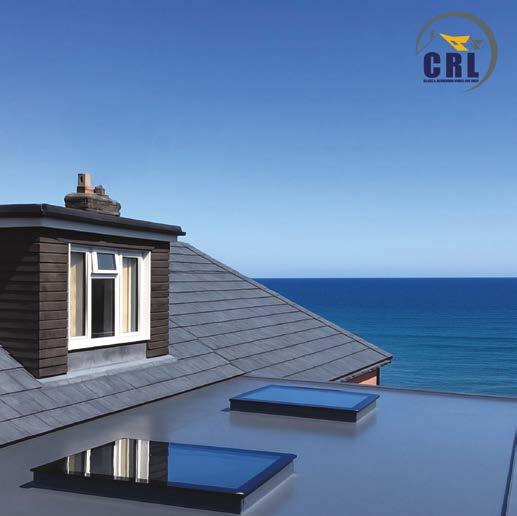
GLAZING VISION UNVEILS NEW WEBSITE TO ENHANCE CUSTOMER EXPERIENCE
Glazing Vision, a specialist in premium glass rooflights, has announced the launch of its newly redesigned website, created with the customer experience in mind.
The new website boasts a streamlined and modern design, enhanced functionality, and simplified access to essential information.
The redesigned website features an extensive inspiration section, highlighting projects currently underway, completed projects, and a library of images to inspire any architectural project.
Users can now set up their own account, which will provide them with unlimited download access to technical resources, including CAD Drawings and BIM Objects, as well as our detailed industry whitepapers.
Mobile optimisation has been central to the website’s redesign, ensuring that content is easily accessible across all devices, from desktops to smartphones, ensuring you can access everything you need to, wherever you are.
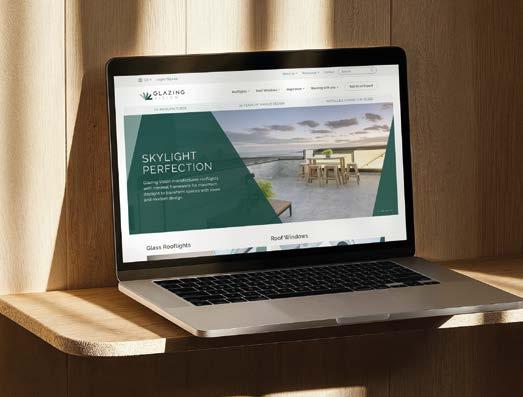
SHEERLINE’S S1 STEALS THE SPOTLIGHT
Sheerline is shining a spotlight on an impressive installation of its S1 Roof Lantern at a property in Winchester, Southampton. It has won May’s Installation of the Month competition and was fabricated and fitted by Riverside Bifolds.
The new build property had benefited from an extension upon which they had chosen an unusual round roof lantern. Although it was newly added to the property, the homeowner realised it didn’t fit with the overall aesthetic they wanted to achieve.
Riverside Bifolds recommended the S1 Roof Lantern because of its slim, sleek, contemporary look that is in keeping with the rest of the extension. It sits at an impressive 5.8m in length – just under the maximum of 6m – with a width of 1.5m.
In terms of the colour, the homeowner opted for Pure White (RAL 9010) inside and Anthracite Grey (RAL 7016) outside, with Activ™ Blue self-cleaning glass. It took one day to complete the hassle-free installation that was much more in keeping with the look of the house.
For more information about the award-winning S1, visit: www.sheerline.com
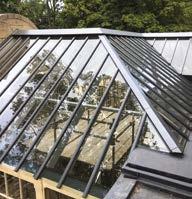
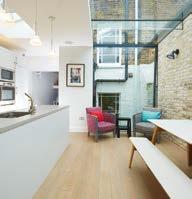
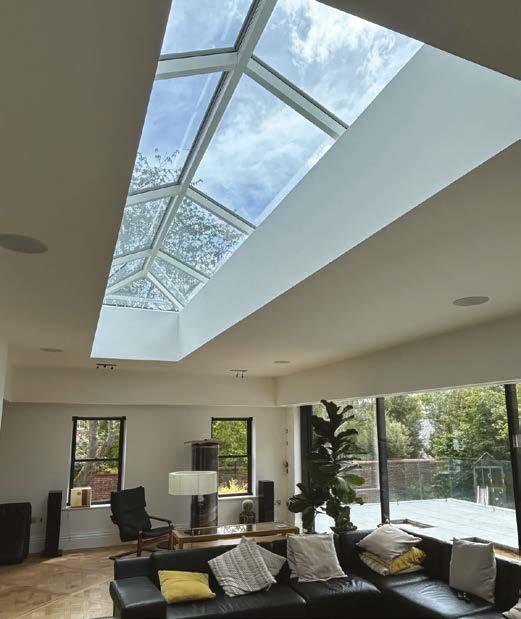
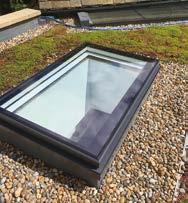
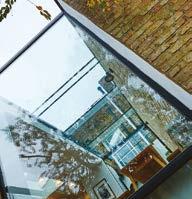


BRIGHT LIGHTS ON! Like somebody has put
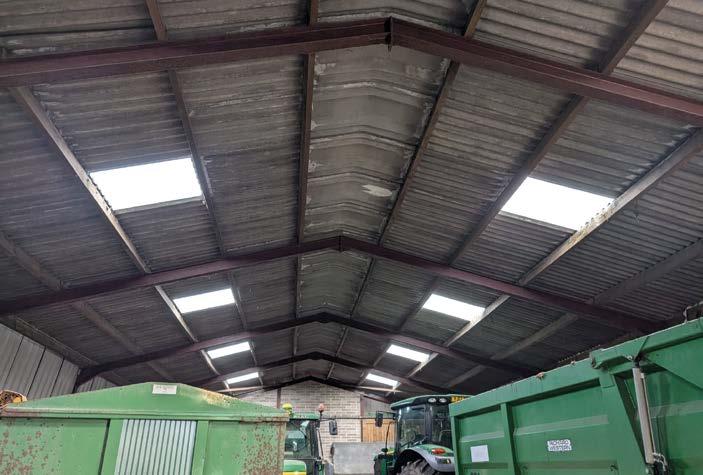
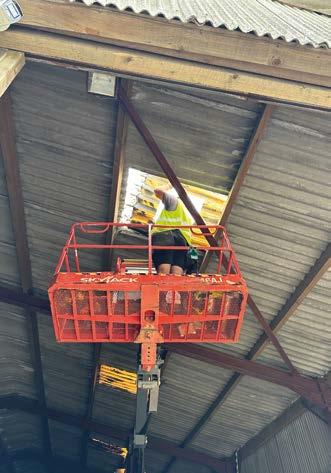
Wood Henry & Sons Farm, part of the esteemed Crown Estate, faced significant issues with its old and deteriorating GRP rooflights.
Green & Heritage Roofing, a contractor based in Halifax had successfully used Fixsafe on previous projects and was confident in its ability to safely and effectively address the farm’s needs.
Fixsafe is an innovative and patented rooflight replacement system from Filon, one of the UK’s market leading manufacturers of GRP rooflights.
In collaboration with SIG Roofing and Green & Heritage Roofing, Filon identified the specific profile required for the project and provided a comprehensive Fixsafe specification.
This collaborative approach ensured that all project requirements were met with precision and efficiency.
The solution
22no. Filon Fixsafe kits were supplied which included the new Big Six GRP rooflights, sealant and unique fasteners specifically designed for timber framed buildings.
The new GRP rooflights were Filon DR (double reinforced) nominally 2.44kg/m2, providing extra reinforcement and enhanced strength along with an SAB Class 3, BROOF (t4) fire rating, ensuring compliance with building regulations and Filon Protect UV surface protection to provide longterm durability.
Enhancing safety and natural light
The patented Fixsafe system allowed for the replacement of the old rooflights entirely from within the building, not only minimising the risk to contractors but also reducing the need for extensive safety measures typically required for working at height on fragile roofs, making it a very cost-effective solution.
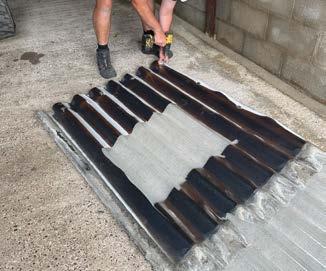
The natural lighting within the farm buildings was also dramatically improved, with the new Filon GRP rooflights creating a brighter, safer and more welcoming environment.
“It was like night and day”
Chris Hopkins, Managing Director at Green & Heritage Roofing expressed his satisfaction with the Fixsafe system: “When using the Filon Fixsafe system to replace the existing rooflights, it was like night and day.
Wood Henry & Sons Farm commented that it was amazing the fact that before it was so dark in their barn, but now it looks like somebody has put bright lights on!
“Sanderson Brown, the architectural practice responsible for the project, was also really impressed with how the Fixsafe system worked and the difference that the new Filon GRP rooflights made to the building’s natural lighting.”
www.filon.co.uk
PROACTIVE APPROACH TO CPR-2024 CHANGES
Spokesperson:
Jeremy Dunn, Technical Committee Member of The Rooflight Association.
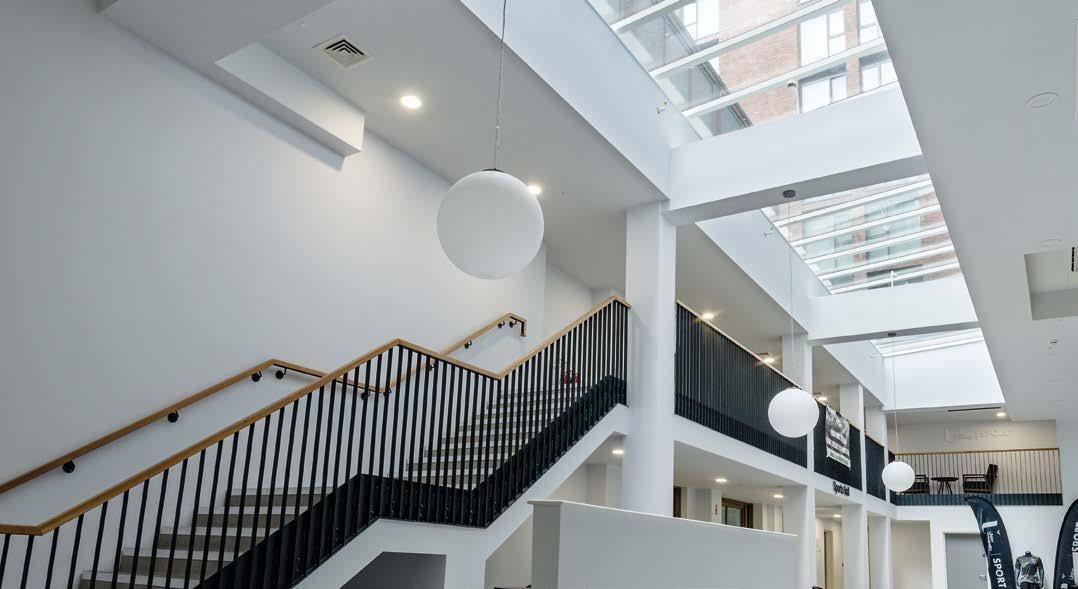
The EU Construction Products Regulation (CPR) 2024 introduced significant changes that aim to enhance sustainability, transparency, and efficiency in the construction sector. Stakeholders across the industry must now adapt to these new requirements to ensure compliance.
The changes impact everyone in the construction industry, from manufacturers and distributors of construction products to architects and designers, builders and contractors.
EU only, but for how long? However, we must highlight that the CPR is an EU regulation that sets harmonised rules for the marketing of construction products in the EU not the UK. It is only relevant to UK businesses that wish to access the European market. UK companies must follow EU CPR-2024 if they export to the EU, supply components that end up in EU construction products, and, dependent on product and destination, if they are based in Northern Ireland.
We are currently waiting to see if the UK Government mirrors the EU CPR-2024 in changes to UK Designated Standards.
Post-Brexit, the UK has established its own regulatory framework for construction products, transitioning
from the EU’s Construction Products Regulation to a UK-specific system. However, Designated Standards are the UK equivalent of the EU’s Harmonised Standards and so far, they have mirrored the EU standards.
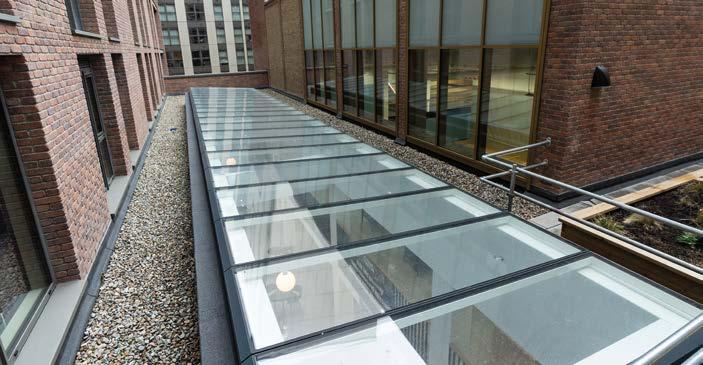
© Brett Martin Daylight Systems
Guidance for stakeholders
In a conference last October, The European Commission explained the provisions of the new Construction Products Regulation, with the new EU CPR-2024 entry into force on 7th January, this year. Since then, Construction Products Europe has published CPR guidance for stakeholders.
One of the key areas is the scrapping of mandates. Previously, each product had a mandate, and the EU would write testing procedures to satisfy these. Under the revised CPR, mandates are being replaced with standardisation requests.
While the process is underway, it will take years to work through all the relevant construction products. Concrete and steel are the first to be tackled. Doors and windows are fourth on the list. The industry has worked hard to ensure that rooflights are included in this section.
The Rooflight Association has been influential in this decision. I am one of the associations’ member representatives at BSI, the UK’s national standards body. I currently chair the BSI Committee B/542/8, the mirror committee of CEN/TC128/ SC9/WG2 where I am also a member representing BSI. CEN is the European Organisation for Standardisation.
The CEN/TC128 committee covers ‘roof coverings’ and SC9/WG2 is the Working Group that are responsible for developing the standards for rooflights.
What do the changes mean for rooflights?
Currently, no action is required in relation to rooflights. In the guide for manufacturers, section 2.7.2 Validity of hENs and EADs cited under the CPR-2011 explains that provisions under the new CPR apply only when a relevant harmonised Technical Specification (hTS), based on the CPR-2024, is published.
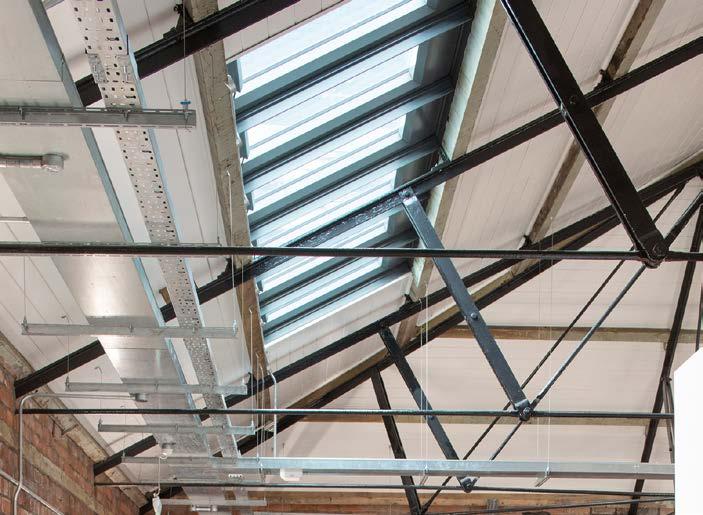
Until then, the relevant harmonised European standard (hEN) under the CPR-2011 will continue to apply until they are withdrawn by the European Commission or repealed.
Until the standardisation request for rooflights is published and new standards are developed to the new hTS the new CPR will not apply to us yet and is unlikely to do so before 2028.
Progress
In the meantime, we – in my capacity as a RA and BSI representative for CEN, have taken a proactive approach and are doing what we can now to get ahead and ensure UK businesses remain compliant and competitive.
The European Commission supported by representatives from the member states and industry has been working on the standardisation request for the past 18 months. Only once this is published can we start work on the product standards.
We expect this will happen later this year. This will then set the timetable for enforcement. We anticipate this will take around three years – to draft, approve and then publish new standards for rooflights.
Only then will the EU CPR-2024 come into effect for those products covered by the standardisation request.
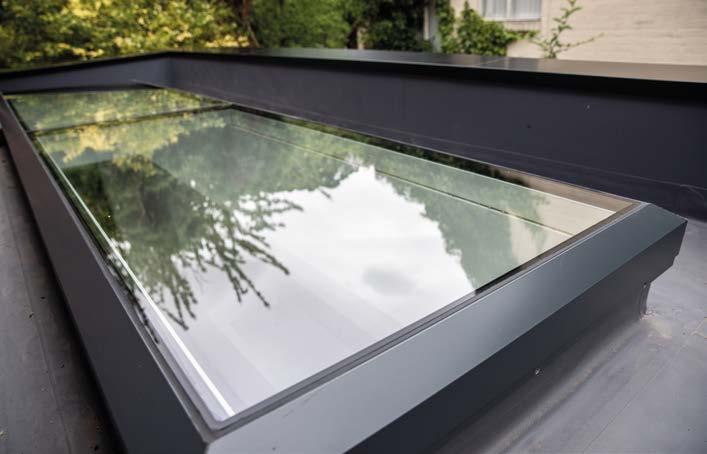
© Howells Patent Glazing
© Brett Martin Daylight Systems
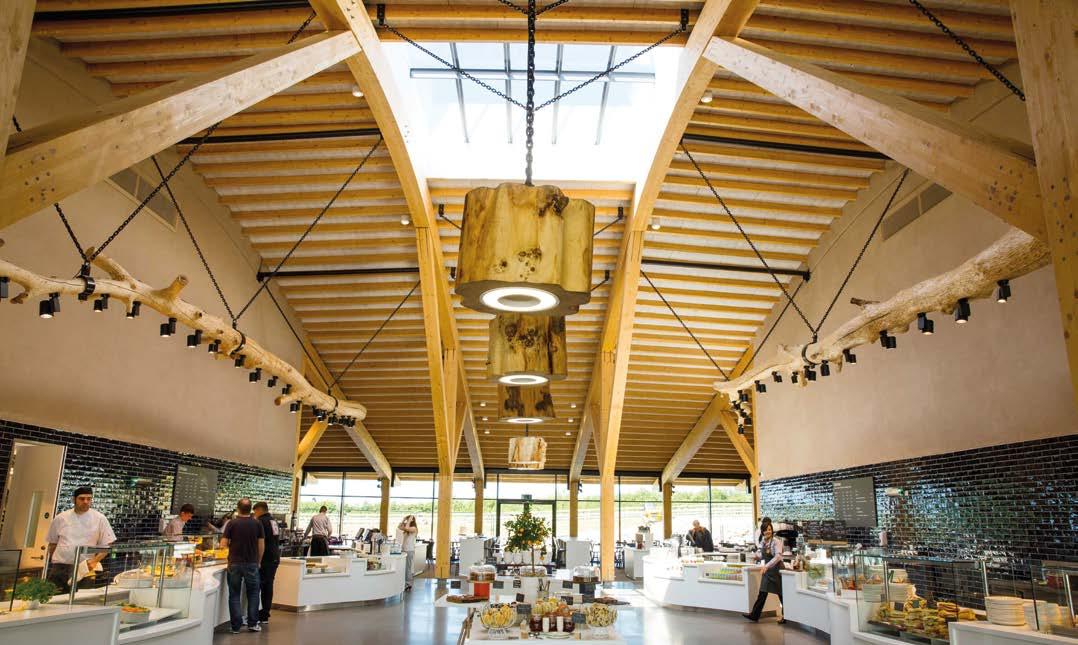
Test methods
We are making progress with the test methods and are currently waiting for a new draft standard on the thermal calculations from TC89. We are not changing the existing test methods; we are adding to them – with additional characteristics and product types. The test method in the current standards, BS EN 1873 and BS EN 14963, only covers plastic rooflights, for example. The new one will include glass rooflights, walk-on rooflights and roof hatches. We’re also including slip resistance and rain noise (acoustic properties), for example. We will also try and include something on ventilation.
Environmental characteristics
Under EU CPR-2024 it will be mandatory to declare environmental characteristics in the Declaration of Performance (DoP). We’re getting ahead and have produced a complementary Product Category Rule (c-PCR) for the environmental characteristics of rooflights. This has been sent for enquiry (prEN18189) – the first step in a sequential process and is available for Public Comment until early July.
What does this mean for you?
While the transition period will be long, we are encouraging manufacturers, contractors, specifiers and installers to stay informed.
Under the Building Safety Act 2022 demonstrating competency is now a legal requirement. Individuals and companies must demonstrate competency through qualifications, experience, and professional development (CPDs). The CPR2024 changes will significantly impact the roofing sector, and it’s vital that stakeholders prove competency in relation to these regulatory changes.
The DoP plays a key role in ensuring product competency and traceability. Under the new CPR every product characteristic must be declared, including environmental performance. A competent professional will ensure that the DoP contains the right information and is complete.
The future
This is a steep learning curve for everyone involved in the traditional construction industry.
We will need to be better informed and more knowledgeable about the products we make, select, sell, and install. While the HSE and Building Safety Regulator are proving effective at policing the construction industry, we all have a duty of care – and for me, this means having the courage and confidence to say no to a product if it doesn’t meet the necessary requirements.
Author Profile:
Jeremy Dunn is Group Compliance Director at Glazing Vision. In addition to his position on The Rooflight Association Technical Committee, Jeremy currently chairs the BSI Committee B/542/8, the mirror committee of CEN/TC128/SC9/WG2 where he is also a member representing BSI. He is a member of the CPR Aquis Sub-group 4 at the European Commission.
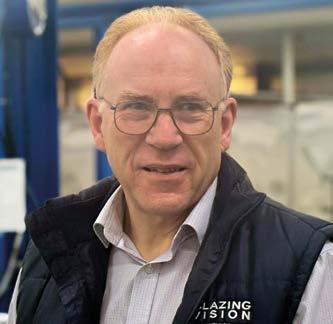
© Glazing Vision
Jeremy Dunn
NEW ROOFLIGHT FOR SALFORD MUSEUM & ART GALLERY
Howells supplies replacement self-supporting rooflight sited above learning room
A new aluminium rooflight from Howells Patent Glazing (Howells) has transformed a learning space inside Salford Museum & Art Gallery, creating a bright, dry and comfortable environment for learning, creativity and recreation.
The patent glazing specialist was appointed by Manchester-based contractor, Schofield & Sons to design, supply and install a new rooflight. The existing rooflight — domed polycarbonate in an aluminium frame — had reached the end of its service life; it leaked and no longer admitted sufficient natural light. The works qualified for the Arts Council England Museum Estate and Development Fund (MEND).
Rooflight specification Howells recommended a standard hipended self-supporting rooflight following an extensive site survey. This system is more robust than the original rooflight and works well with Class 2 glass which was a requirement of the specification.
Class 2 glass is not designed to be walked upon but is non-fragile. While a rooftop barrier surrounds the new rooflight, the glass adds another level of safety in the event of a fall, preventing a person from falling through.
For additional strength and lasting performance, Howells fabricated the rooflight using double glazed units comprising 9.5mm heat strengthened laminated inner pane and a 6mm toughened self-clean outer pane. The laminated inner pane also provides significant UV protection, blocking up to 99% of harmful UV rays.
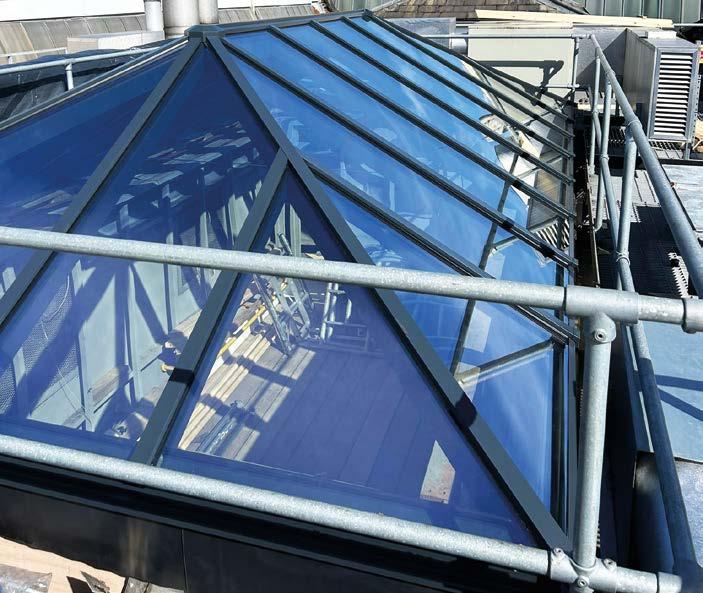
Comfortable indoor environment
Creating an inviting space was an important consideration in the specification process as Jo Byrne, Operations Manager for Salford Museum & Art Gallery explains: “The room is used as a learning space — we hold workshops in there; schools use it for lunch; and we have clubs, such as Salford Art Club, who rent it from us, so it needs to be a welcoming environment with plenty of natural light.”
New research commissioned by The Rooflight Association has revealed that natural light is extremely beneficial to building occupants, in addition to the everyday running of the building. It has a positive long-term impact on human health and wellbeing, including boosting alertness and the concentration of occupants.
The provision of natural light, therefore, is a real advantage for the museum and art gallery when
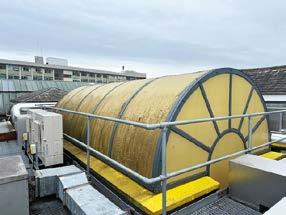
engaging with schools, colleges, and other education providers as well as community groups and those seeking venue hire.
Thermally broken system
All Howells’ rooflights are made from recyclable aluminium and use a fully thermally broken bar system which reduces heat transfer, prevents heat loss in winter and heat gain in summer. It also reduces draughts and cold spots and prevents condensation. This superior thermal performance contributes to a more pleasant indoor environment and lower energy bills.
The aluminium frame is powder coated in RAL 7016 (Anthracite Grey) both inside and out. This protective and decorative layer offers exceptional resistance to weathering, corrosion and wear, ensuring longevity and minimal maintenance.
www.howellsglazing.co.uk
VELUX Commercial Skylights at Dublin City University’s Polaris Building
LIGHTING THE FUTURE OF STEM
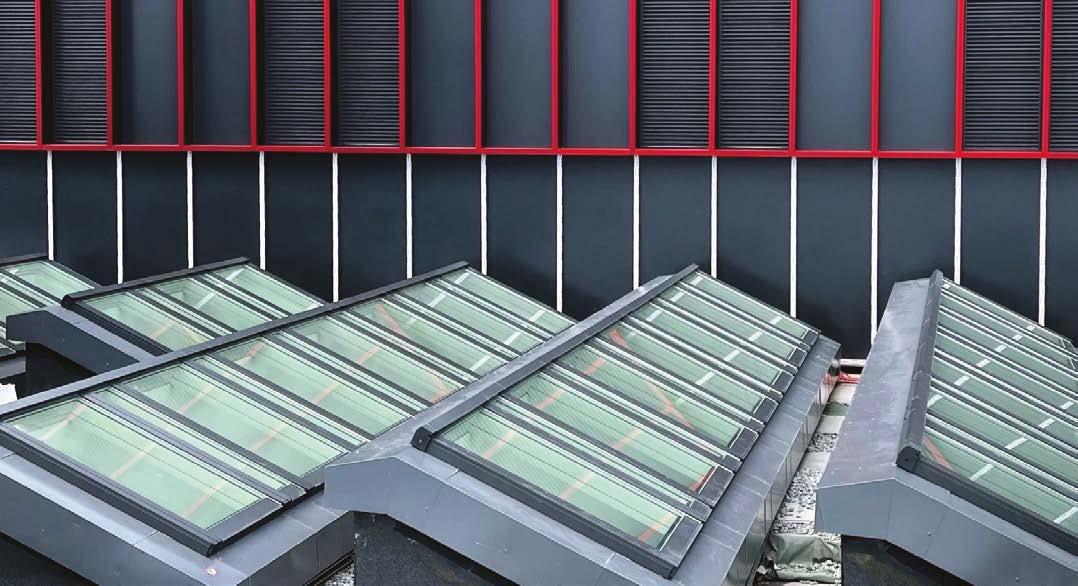
Dublin City University’s latest architectural landmark, the Polaris Building, is more than just a new home for science, technology, engineering, and mathematics (STEM).
It is a forward-thinking, daylightfilled facility where design, sustainability, and innovation converge. With the installation of 128 VELUX Modular Skylights, Polaris becomes a powerful example of how daylight and ventilation can actively support student wellbeing, energy efficiency, and high-performance learning environments.
A Visionary STEM Facility for the Next Generation
Located at the Collins Avenue entrance of DCU’s Glasnevin campus, Polaris serves over 3,000 students from the Faculty of Science and Health and the Faculty of Engineering and Computing. Designed by Sheppard Robson, the 10,000 m² facility features immersive laboratories, collaborative learning spaces, and research environments purpose-built for the demands of modern STEM education.
Polaris forms a central component of DCU’s wider ten-year masterplan to enhance crosscampus connectivity and promote interdisciplinary collaboration. With its strategic positioning and bold architectural form, Polaris is not only a new gateway to the campus, it is also a statement of intent: to deliver cutting-edge education in spaces shaped by human-centric, sustainable design.
Daylight as a Design Driver
From the outset, daylight was treated not as an afterthought, but as a fundamental part of the building’s architecture.
VELUX Commercial collaborated closely with the design team to specify a rooflight solution that aligned with both the building’s aesthetic vision and performance objectives.
A total of 128 VELUX Modular Skylights were installed, incorporating both fixed and venting units. These rooflights introduce consistent, high-quality daylight into large internal spaces, reducing reliance on artificial lighting, creating a more natural learning environment.
The result is a series of bright, uplifting interiors where daylight becomes an active participant in the educational process. In lecture theatres, labs, and informal learning hubs, natural light improves visibility, supports focus, and enhances comfort.
Ventilation for Health and Performance
In high-occupancy academic buildings, indoor air quality is critical. To support this, Polaris integrates 74 vented VELUX skylight modules, which allow for controlled, natural ventilation throughout the day.
This contributes to healthier indoor environments by promoting air circulation, reducing CO₂ levels, and maintaining thermal comfort.
During the design development process, a specific airflow requirement led to the integration of 300mm fixed modules. Originally a technical adaptation, later introduced a unique interior ceiling rhythm.
The resulting pattern of daylight and shadow adds depth and visual interest, turning a practical solution into an architectural feature.
Supporting Sustainability Goals
Polaris is designed to meet the highest sustainability standards. As a Net Zero Energy Building, it features a high-performance building envelope, 3,000 m² of solar photovoltaic panels, and energyefficient heating systems powered by heat pump technology.
The VELUX Modular Skylights support these goals by maximising daylight penetration and enabling passive ventilation.
These rooflights introduce consistent, high-quality daylight into large internal spaces
By cutting dependence on artificial lighting and mechanical ventilation, the skylight system helps Polaris reduce its operational carbon footprint while improving user experience. In short, the rooflight solution doesn’t just complement the building’s sustainability, but it helps drive it.
A Blueprint for Future-Ready Learning Spaces
At Dublin City University’s Polaris Building, daylight is more than illumination, it’s part of the architecture, the pedagogy, and the performance.
VELUX Commercial’s skylight solution has played a vital role in shaping this environment, delivering a balance of light, air, and comfort that supports the building’s core mission: to inspire learning, foster innovation, and promote wellbeing.
With its blend of smart design, energy-conscious systems, and architectural clarity, Polaris sets a new standard for sustainable educational buildings where daylight and design work in harmony to support the next generation of STEM leaders.
www.commercial.velux.co.uk
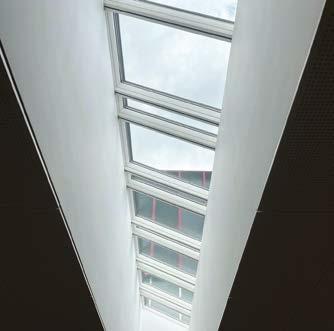
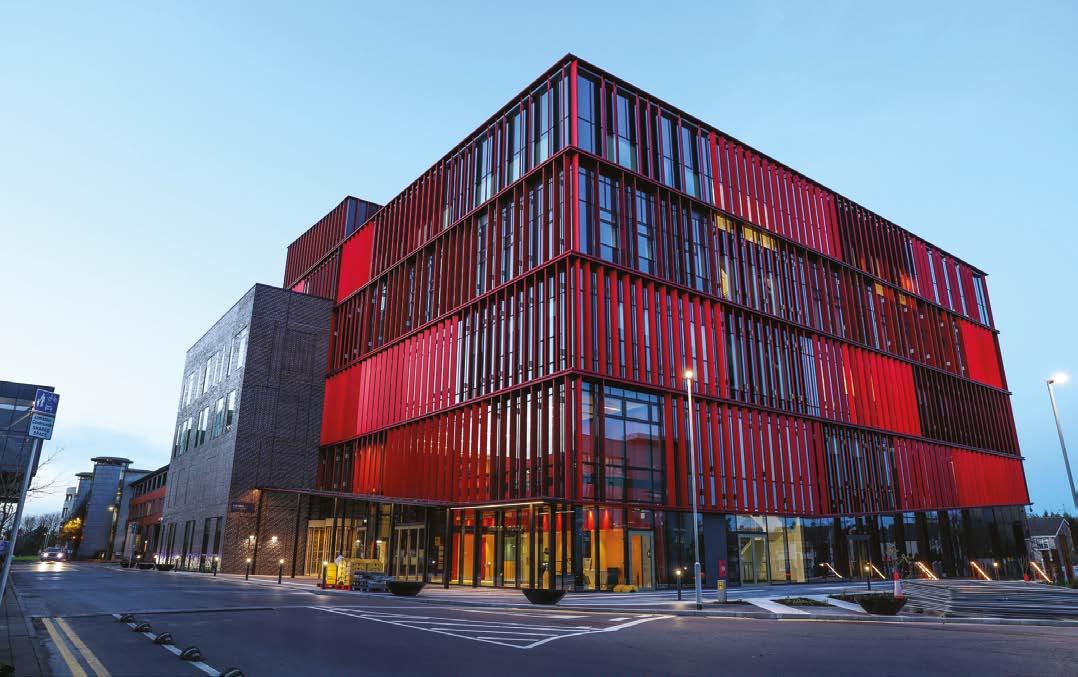
Heydar Aliyev Center
In this regular feature we indulge ourselves and our readers with images of daylighting projects throughout the years that simply deserve a double page photograph...
The Heydar Aliyev Center in Baku, Azerbaijan, is an iconic cultural complex designed by Zaha Hadid, known for its flowing, futuristic architecture. It serves as a hub for exhibitions, performances, and events, symbolising Azerbaijan’s blend of modern innovation and cultural heritage.
The Heydar Aliyev Center uses daylighting effectively through large glazed openings and skylights that allow natural light to flood the interior. This reduces reliance on artificial lighting, enhances energy efficiency and creates a bright, comfortable atmosphere throughout the building.
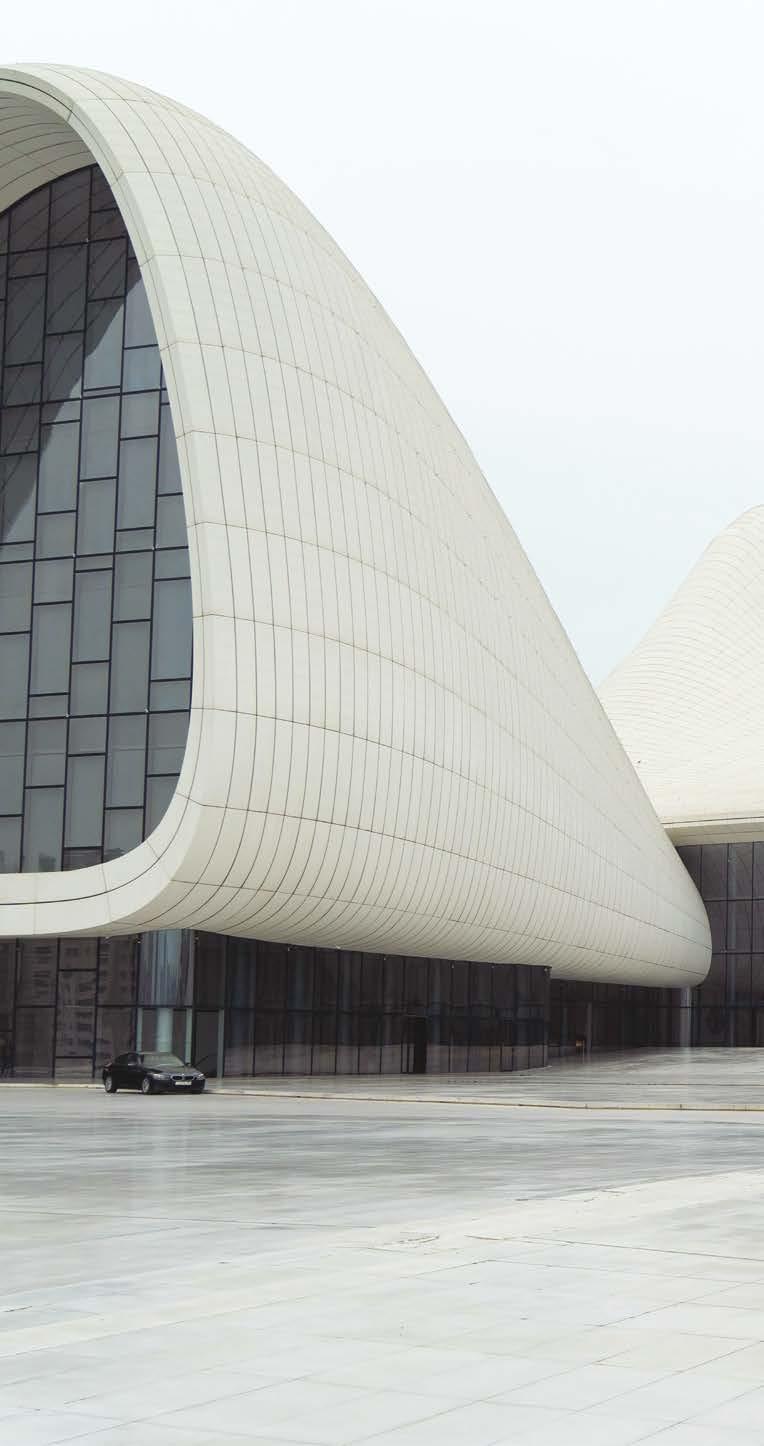
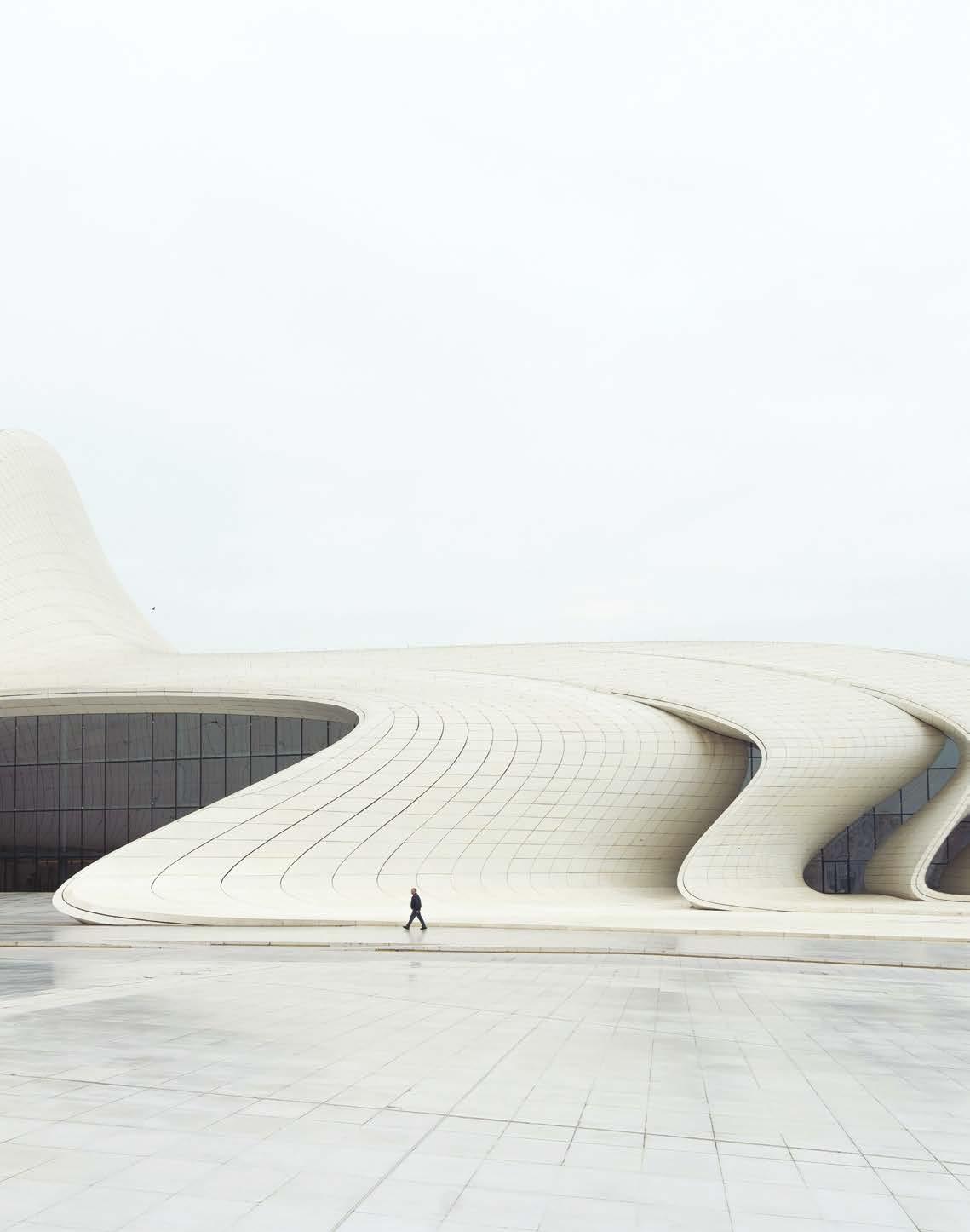
YOUR HOME your design, your build
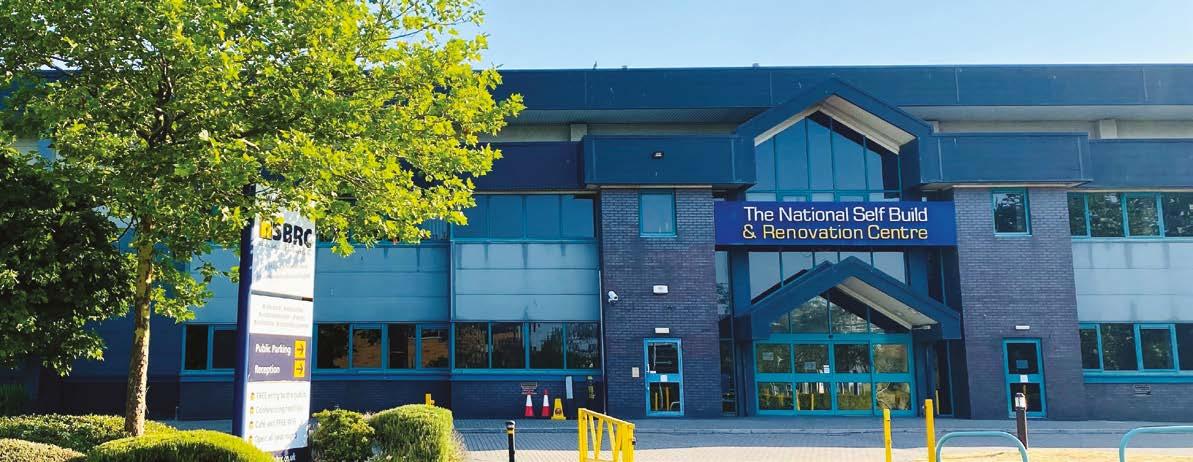
The National Self Build & Renovation Centre (NSBRC) is the UK'S only permanent venue for independent homebuilding advice & support.
Established in 2007, we have helped a quarter of a million visitors build their own dream home or extend and improve existing properties.
Located on J16 of the M4, Swindon, our unique venue, covering 67,000ft2, features several full-size houses, interactive educational zones – incorporating many life-size exhibits – and a huge ‘Trade Village’ with over 200 specialist exhibitors, showcasing the very best products and technologies.
Experts on our free helpdesk (staffed Wednesday to Sunday) are here to discuss visitors plans and ideas, share their experience, and signpost people to relevant professionals and suppliers who can help make their project a success.
Aside from being open six days a week, we produce a full calendar of shows, themed workshops and courses covering key topics, from plot finding and planning to funding and heating options.
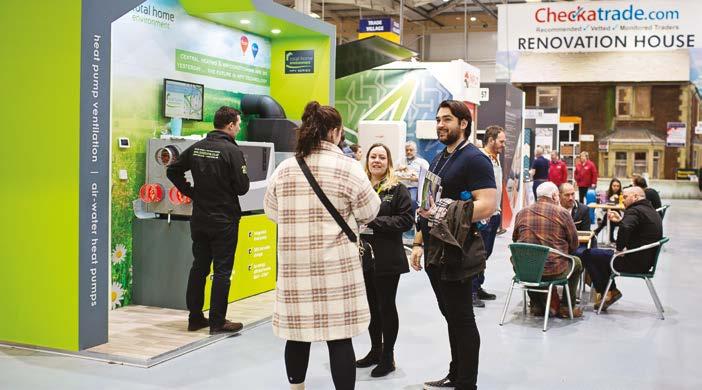
We run several ‘eco’ events including our popular Eco Workshops and our Passivhaus Workshop’s produced in partnership with the Passivhaus Trust.
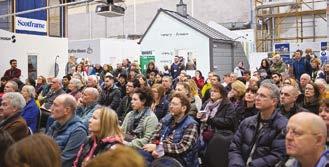
The NSBRC was named Wiltshire’s small business of the year in 2017 and in the same year won a Build It award for Outstanding Contribution to Self Build. In 2021 we won the Employee Ownership Association’s award for Business Resilience following our response to the pandemic.
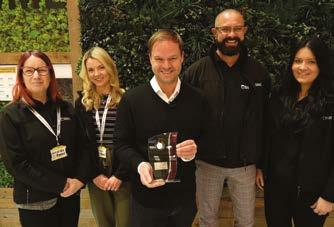
We believe people deserve better, sustainable homes. We help achieve this by delivering our three key promises:
• We’ll inspire you by showcasing the very best building methods, trends and technologies.
• We’ll inform you with our range of shows, workshops, courses and educational tours.
• We’ll always offer impartial advice you can trust.
Did you know?
In November 2014 a new company was formed to operate the National Self Build & Renovation Centre. This business (The Homebuilding Centre Limited) is employee owned. Our team of employee-owners have a genuine stake in the business via our ‘hybrid’ ownership model.

We have a combination of shares held by our Employee Ownership Trust (our largest share-holder), direct share-holders (all held by employees) and a Share Incentive Plan.
This model allows us to reward our team well, and to share part of our profit if we collectively feel we want to. More importantly, perhaps, the culture that employee-ownership inevitably brings, allows us to work
with openness and transparency, sharing ideas and feedback in a caring environment. We are passionate about providing the best experience for our visitors, exhibitors and conferencing guests.
We were thrilled to receive our 500th Google review in April 2023, and we are currently averaging a score of 4.7/5, which we hope reflects the experience that people enjoy with us.
The NSBRC is open six days a week for visitors. Our standard opening hours are: Tuesday - Saturday: 10:00am - 17:30pm • Sunday: 10:00am - 16:30pm • www.nsbrc.co.uk

TuffX Low-Carbon Glass in bloom at
CHELSEA FLOWER SHOW 2025
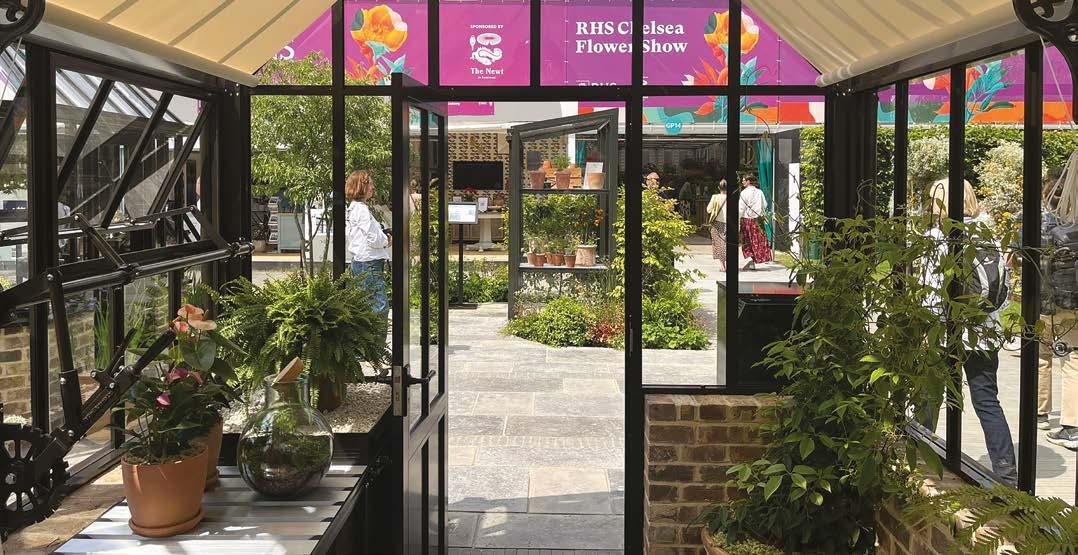

TuffX’s Low-Carbon Glass took centre stage at one of the UK’s most prestigious horticultural events, featuring in Hartley Botanic’s stunning Victorian Villa greenhouse at the 2025 Chelsea Flower Show.
Renowned for its award-winning, handmade greenhouses, Hartley Botanic selected TuffX’s Made in Britain-certified Low-Carbon Glass to reflect its ongoing commitment to quality, craftsmanship, and sustainable living. Produced using renewable electricity and 64% recycled content, this glass innovation offers a 42% lower carbon footprint than standard float glass, without compromising exceptional glazing clarity.
By making a simple specification change, Hartley Botanic has demonstrated how low-carbon glazing can significantly reduce embodied carbon in structures, whether in a private garden or a large-scale architectural build, without amending the structure or aesthetics. The collaboration demonstrates how advanced, environmentally responsible glazing can contribute to beautiful, sustainable spaces.
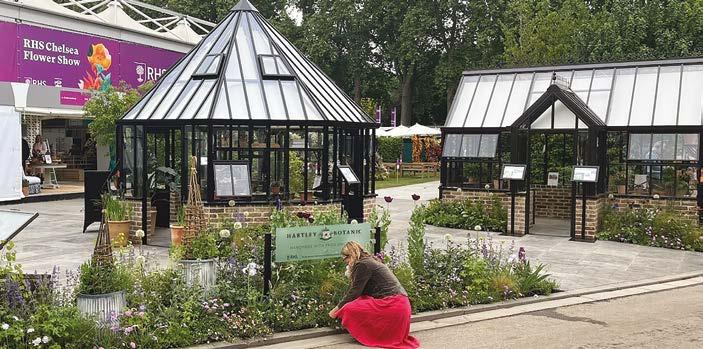
Paul Higgins, Commercial Director at TuffX, commented: “We were excited to collaborate with Hartley Botanic and see our Low-Carbon Glass featured in such a showstopping installation at this year’s Chelsea Flower Show. The Victorian Villa greenhouse was a stunning example of how aesthetics and sustainability can go hand in hand.
“The trade has a real opportunity to drive low-carbon construction forward and as the first UK manufacturer to bring low-carbon glass to market, we’re proud to lead the conversation around sustainable glazing. TuffX’s Low-Carbon Glass is designed to support sustainable construction by offering outstanding performance, visual clarity and a significantly reduced carbon footprint.”
For further information about TuffX’s Low-Carbon glass, visit tuffxglass.co.uk
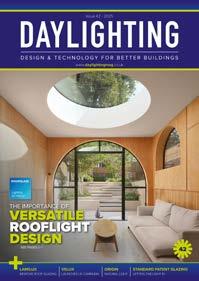
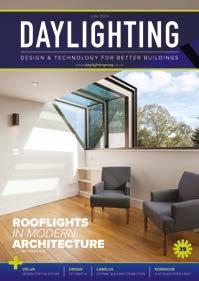
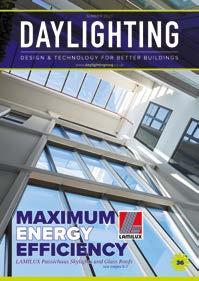
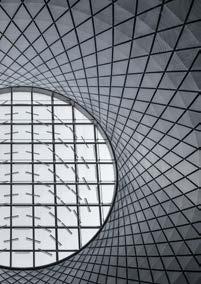
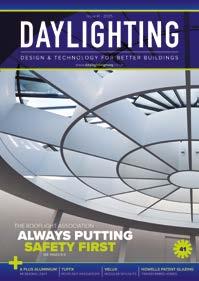
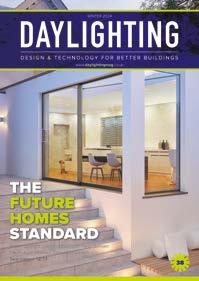

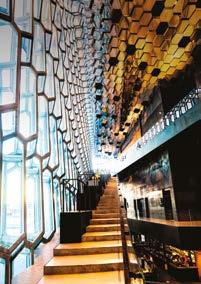
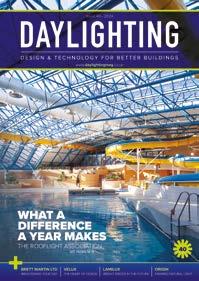
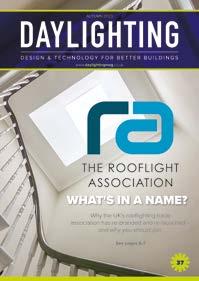
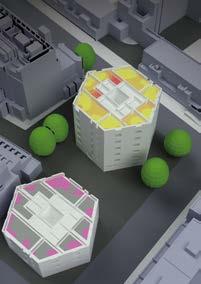
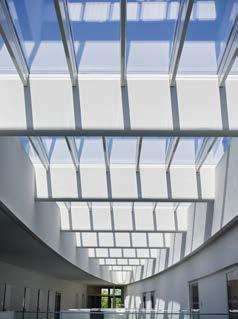
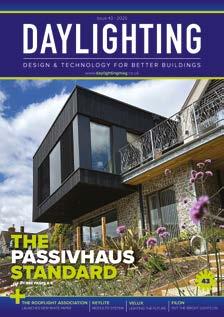
DAYLIGHTING is published by: Constructive Media Ltd Hornbeam Suite Mamhilad House Mamhilad Park Estate Pontypool NP4 0HZ Tel: +44 (0)1495 239 962
WEBSITE www.daylightingmag.co.uk
EDITOR Holly Rogers daylighting@constructivemedia.co.uk Tel: 01495 239 962
SALES AND EDITORIAL: Roger Whittington daylighting@constructivemedia.co.uk Tel: 01495 239 962
DESIGN/PRODUCTION: daylighting@constructivemedia.co.uk
CIRCULATION
Daylighting is available by email, free of charge to subscribers, by logging on at: www.daylightingmag.co.uk or get in touch to request a print version
Free access is also available via our website and our social media channels.
Our readership is predominantly UK architects, specifiers, contractors, consultants and roofing professionals.
While every effort is made to ensure the accuracy of content, the publisher does not accept liability for errors. The views expressed by contributors are not necessarily those of the editor or publisher.
This publication contains editorial photographs which may have been supplied and paid for by suppliers.
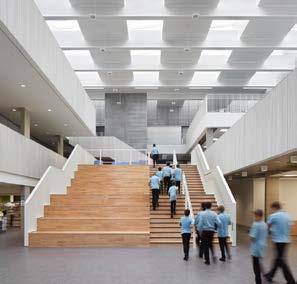
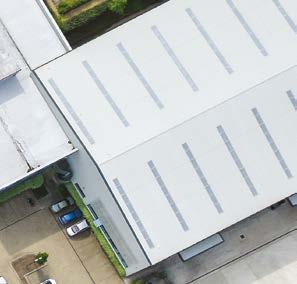
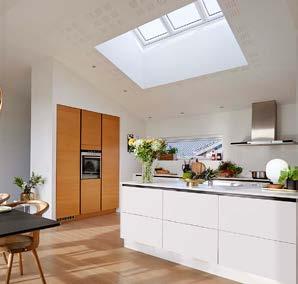
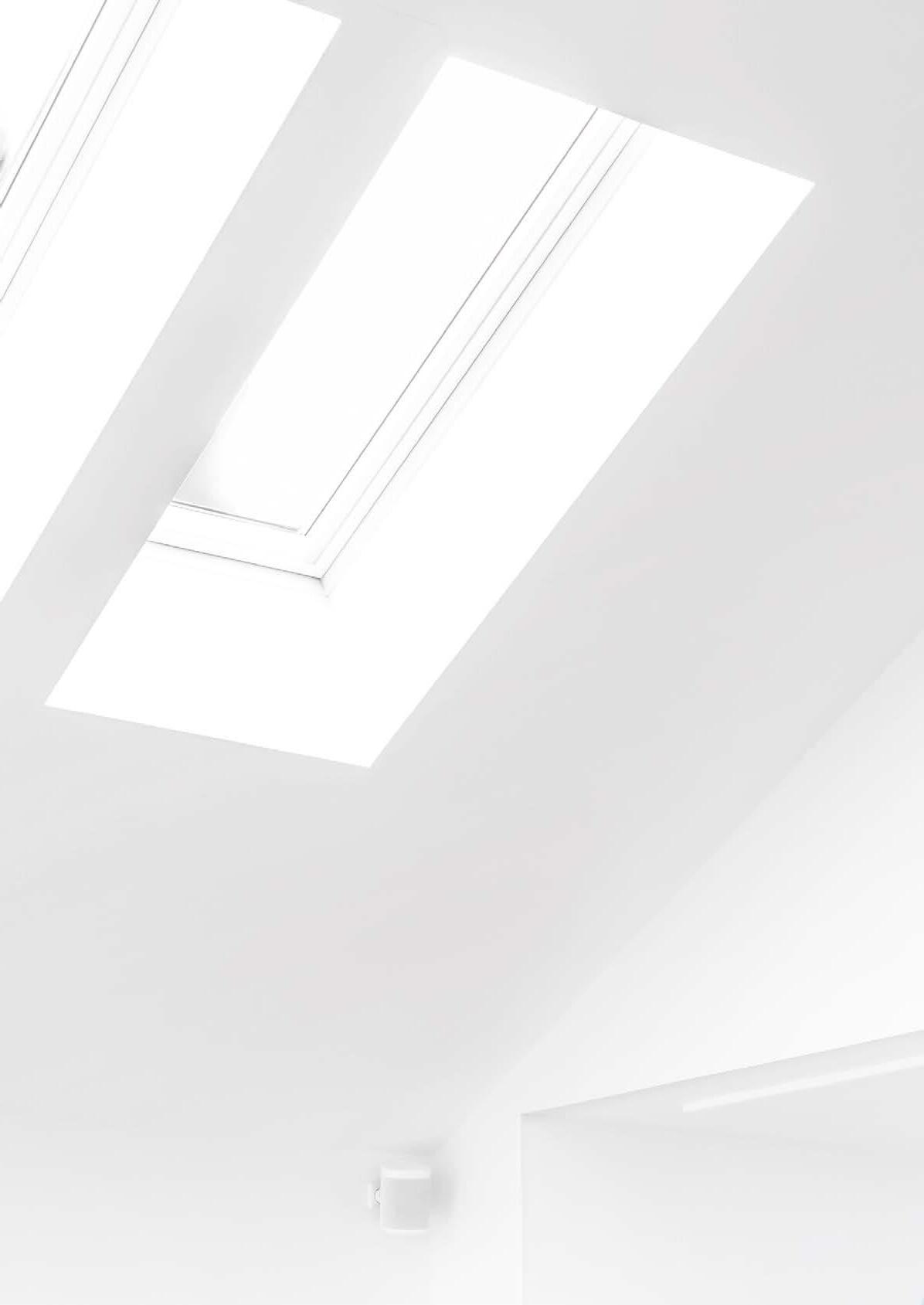
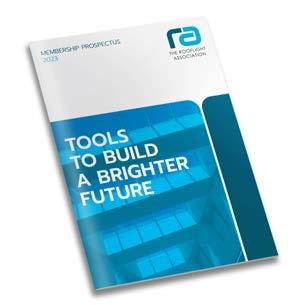
Rooflight installers, contractors, manufacturers, specifiers, distributors, consultants: find out how RA membership can enhance your business. www.rooflightassociation.org Find out more and download our Membership Prospectus now.

