
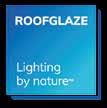



InShade controls heat gain and glare while maintaining natural light Bespoke, stylish sail blinds for glazed façades and roofs UK manufactured, from £75/m2, 10 year warranty






InShade controls heat gain and glare while maintaining natural light Bespoke, stylish sail blinds for glazed façades and roofs UK manufactured, from £75/m2, 10 year warranty

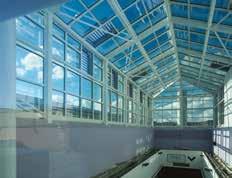
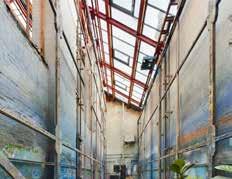
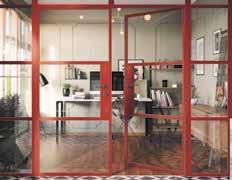
DAYLIGHTING is published by:
Constructive Media Ltd
Hornbeam Suite, Mamhilad House, Mamhilad Park Estate, Pontypool, NP4 0HZ
Tel: +44 (0)1495 239 962
WEBSITE
www.daylightingmag.co.uk
EDITOR Holly Rogers
daylighting@constructivemedia.co.uk
Tel: +44 (0)1495 239 962
SALES AND EDITORIAL: Roger Whittington
daylighting@constructivemedia.co.uk
Tel: +44 (0)1495 239 962
DESIGN/PRODUCTION:
daylighting@constructivemedia.co.uk
Mark Wilcox has been appointed as the new Chairman of The Rooflight Association (RA). Mark replaces Ian Weakford who is retiring after 12 years on the RA Board, including three years as Chair.
Mark joined The Rooflight Association in 2012 and was also involved in the original association in the mid-90s. He was previously an active member of the RA Marketing Committee and is the Association’s Safety Representative. He is currently Managing Director of Filon Products Ltd and Chairperson of The Advisory Committee for Roofsafety (ACR).
Jon Shooter, Marketing Chair, said: “On behalf of the entire Board, I want to express our gratitude to Ian. He has led our Board with distinction and energy, helping us to attain new levels of success and to strengthen our position as the voice of the UK’s rooflight industry.
We are proud of the progress RA has made under his stewardship, not least in our re-brand as The Rooflight Association.
“The Board is delighted to appoint Mark as the RA’s next Chair. Mark has an outstanding track record of leadership and experience within the roofing and rooflight industry.
His expertise and talent will be instrumental as the RA continues to develop, grow its membership and support the rooflight sector in the years ahead.”
Ian Weakford said:
“Over the years, my involvement with the Association has been extremely rewarding, particularly our transition from NARM to RA.

I’ve been supported by some great people many of whom will continue to ensure RA provides unbiased upto-date guidance on the importance of natural daylighting in all aspects of our lives. Congratulations to Mark, I’m sure the Association’s positive trajectory will go from strength to strength.”
Mark Wilcox said: “It is a privilege to take on this role and to succeed Ian, whose leadership has been valuable to our Board colleagues, Committees and members.
“Since joining The Rooflight Association, I have been continually impressed by the potential of the Association, the quality of its membership and dedication of its volunteers.
I will continue to work hard for the greater good of the rooflighting industry - promoting the benefits of
rooflighting, revising and creating meaningful rooflight guidance and engaging with other industries bodies, legislators and government, as required.
I look forward to working with the Board and supporting our members to deliver on our potential.”
How to become a member of The Rooflight Association
Full details of Rooflight Association membership categories and benefits can be found at: www.rooflightassociation.org together with membership criteria, fee structure and application forms. Alternatively you can also email: info@rooflightassociation.org
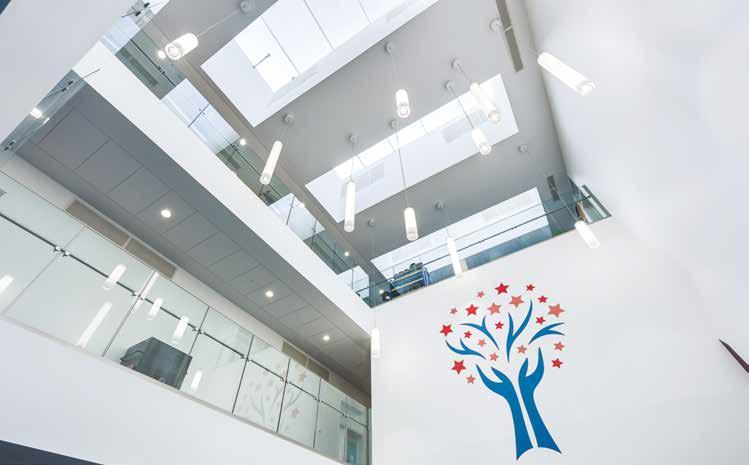
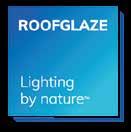
In modern architecture and construction, adaptability is key. Architects, contractors, and clients seek rooflight solutions that are not only high-performing but also flexible enough to meet the unique requirements of each project. At Roofglaze, we take pride in delivering a comprehensive range of versatile, high-quality rooflights, backed by exceptional service and industry expertise.
With over two decades of experience, Roofglaze has built a reputation as a trusted supplier and consultant in the rooflight industry.
We don’t just provide products - we offer expert guidance to architects and contractors, ensuring the best daylighting solutions for every project. Our commitment to quality extends beyond our products to the service we provide, ensuring seamless project execution from specification to installation.
We understand that daylighting solutions must align with both technical performance and design intent. Our team works closely with clients to specify rooflights that enhance aesthetics, meet regulatory standards, and improve building efficiency.
A Range Designed for Versatility
No two projects are the same, which is why Roofglaze has curated a diverse range of rooflight systems to cater to various architectural and construction needs. Whether the priority is aesthetics, performance, or functionality, our solutions offer customisation and adaptability:
• Fixed Rooflights –
A sleek, highly-customisable solution for maximum daylight ingress.
• Opening Rooflights –Combining daylight and ventilation to improve indoor air quality and comfort, in hinged and sliding variations.
• Pitched Rooflights –Designed for pitched roof applications as a modern alternative to traditional solutions.
• Access Rooflights –Providing safe and stylish access to roof terraces and maintenance areas.
• Multi-Pane Rooflights –
A modular system ideal for larger openings, offering expansive natural light solutions.
• Walk-On Rooflights –Engineered for strength and safety while delivering natural light to spaces below.
• Shaped Rooflights –
Customised to unique architectural requirements, offering creative solutions for bespoke projects.
Each product is designed to meet the highest standards of durability, thermal efficiency, and compliance with building regulations.
Our flexible approach allows architects and contractors to specify rooflights that seamlessly integrate with both modern and traditional designs.
From residential extensions to largescale commercial developments, flexibility in rooflight design is essential. Our systems can be tailored to suit different structural and aesthetic requirements, ensuring that every project benefits from a solution that enhances both form and function.
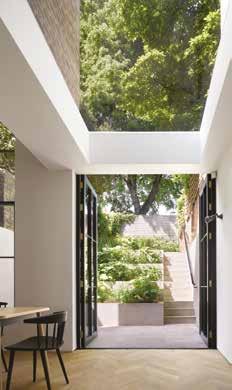
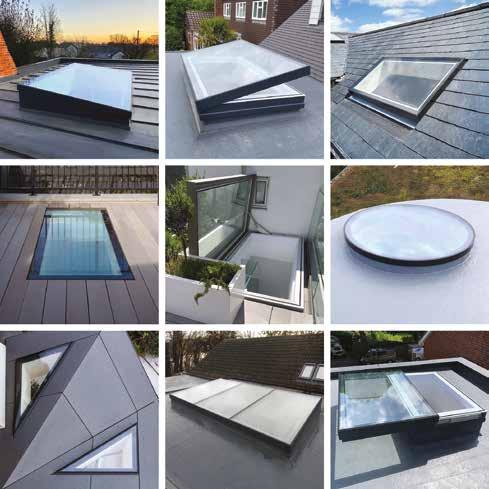
We recognise that each project presents unique challenges, whether maximising natural light in restricted spaces or meeting sustainability goals. Our ability to customise glazing specifications, frame finishes, and operational features allows architects and contractors to create bespoke daylighting solutions without compromise.
Beyond our products, Roofglaze is committed to delivering an outstanding level of service. Our expert team works closely with clients at every stage - from consultation and specification support to installation guidance and aftercare. This hands-on approach ensures that our rooflight solutions not only meet expectations but exceed them.
We take pride in providing responsive and knowledgeable support, helping clients navigate project requirements while maintaining a focus on quality and efficiency.
This dedication to service excellence has made us a preferred partner for many of the UK’s leading architects and contractors.
At Roofglaze, we understand that daylighting is more than just a design feature - it’s a crucial element of modern architecture.
Our versatile rooflight range provides architects, contractors, and their clients with the flexibility needed to create well-lit, energyefficient, and visually striking spaces.
By combining high-quality products with expert consultancy and outstanding service, we continue to be the trusted choice for daylighting solutions in the built environment.
For more information please visit: www.roofglaze.co.uk
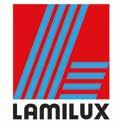
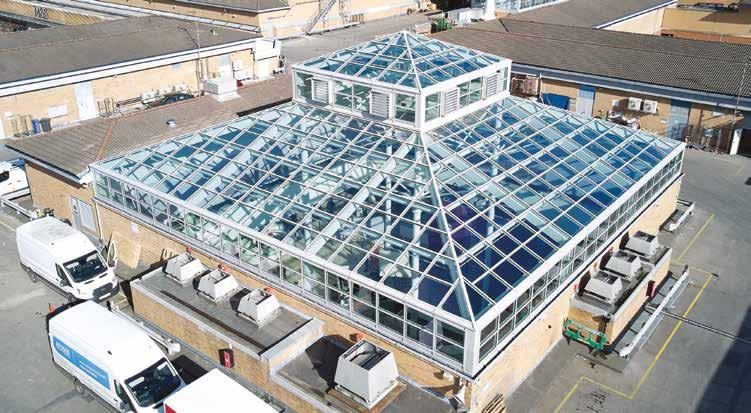
Installer:
P&R Structural Glazing
Product:
LAMILUX Glass Roof PR60
Crystal Peaks, a major shopping centre in Sheffield, Yorkshire, has been refurbished with three new large, glazed roofs thanks to the collaboration between LAMILUX, a leading provider of high-performance rooflights, and P&R Structural Glazing, a specialist in rooflight installation.
The project involved the supply and installation of three Glass Roof PR60s, the advanced and bespoke roof glazing system from LAMILUX, which was designed to enhance natural daylighting, energy efficiency, and the overall aesthetics of the shopping centres architecture. A remarkable total of 1,389 glass panes were installed across the three rooflights to give approximately 1,533 square meters of glass. Additionally, natural smoke ventilation was integrated into the glazing systems.
LAMILUX and P&R Structural Glazing worked closely together throughout every stage of the project, from the initial design concept to the final installation, engaging in numerous meetings to ensure a seamless collaboration. Through this partnership, both companies successfully delivered
a cutting-edge solution that met the needs of the project whilst ensuring long-term durability and performance in the busy commercial environment. This proactive partnership was essential in overcoming a wide range of challenges, including limited access to certain areas of the shopping centre and the complex logistics involved in carrying out the work while keeping the facility operational.
Crystal Peaks Shopping Centre, which promotes sustainability as part of its sustainability ethos, had outdated and inefficient original glazing that required significant modernization. Due to the age of the building, original architectural drawings were not available for this large-scale retail development, necessitating a comprehensive survey.
This survey was essential to facilitate the creation of a 3D model of the structure at the beginning of the design process.
Safety was a top priority, and the teams coordinated carefully to implement measures that allowed the renovation to progress without disrupting Crystal Peaks Shopping Centre’s daily operations. The installation of the East atrium rooflight, which boasts glazed dimensions of 24.5 meters in length and 5.5 meters in width at the apex, was planned for the Christmas trading period, which therefore required meticulous planning and consideration. By maintaining clear communication and a flexible approach, both companies successfully navigated the technical and operational hurdles, ensuring that the project was completed to the highest standards, while
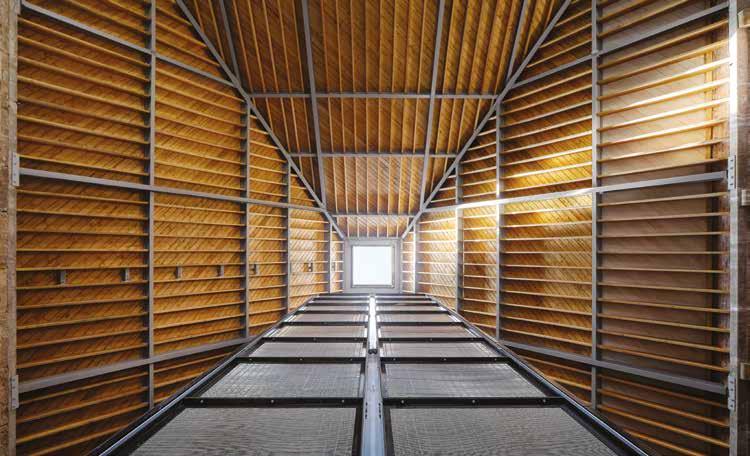
Opened as a flaxmill in 1797, the main mill at Shrewsbury Flaxmill Maltings was the world’s first iron-frame building and is now described as the grandparent of the modern skyscraper.
An internationally important industrial heritage site, the building was derelict for many years before English Heritage (now Historic England) bought the freehold in 2005.
In partnership with Shropshire Council and the Friends of the Flaxmill Maltings, and with funding from The National Lottery Heritage Fund, Historic England embarked on a mission to save the Grade I listed Main Mill and adjoining Kiln, to create work and community spaces which celebrate the past.
Project architect, Feilden Clegg Bradley Studios were tasked with developing and delivering an ‘exemplar of sustainable refurbishment to support the next 100 years of use for a building with a particularly innovative design heritage.’
Specialist manufacturers and suppliers were key to the conservation and heritage-led regeneration of the site which includes eight listed buildings. Howells Patent Glazing was appointed by contractor, Croft Building and Conservation to design, supply and install two new rooflights.
Originally, large windows admitted natural light for the flaxmill employees but a century later, in 1897, the building was converted into a maltings. Changing the site from a mill to a maltings meant major alterations. For example, two thirds of the large windows were blocked up and the remainder made smaller; the boiler houses were demolished; and a large pyramid-roofed kiln was built.
Today, the addition of new rooflights allows day light to filter once again into the buildings . Perhaps, the most dramatic of the two installations is the flat rooflight which sits above the iconic Grade II listed Kiln.
To maximise the natural light levels, Howells designed a large 2m x 2m aluminium flat rooflight with double glazing. The glass presented the greatest challenge during installation due to its size, weight and intended location; it had to be craned into position.
The rooflight is fixed to four upstand kerbs that were prepared by others during the reconstruction of the distinctive pyramid roof. It achieves a 1.0 W/m2K U-value and contributes to the building’s thermal performance.
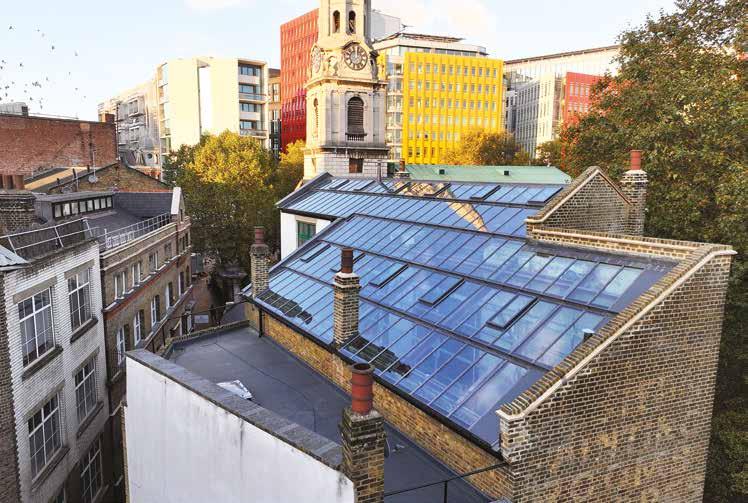
The Standard Glazing Company Successfully undertook the design, manufacture, and installation of bespoke Roof Glazing for the Elms Lester’s Painting Rooms, a Grade II listed Building steeped in history.
Our project scope covered 160m squared of roof space, delivering a modern, thermally efficient glazing system while preserving the architectural integrity of this iconic Victorian Structure.
Glazing specification
To achieve the perfect balance between Heritage aesthetics and modern performance, we utilised our unique Heritage glazing System, incorporating double glazing with a 6mm solar-controlled Coolite SKN176 glass for optimal light transmission and solar gain reduction. This is complemented by a 16mm argon filled warm edge spacer, enhancing thermal insulation, and an 8.8mm laminated
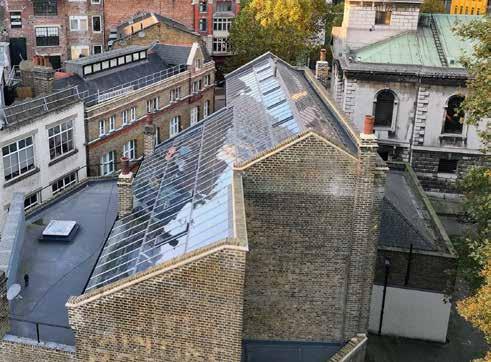
safety glass (Class 1B1), ensuring compliance with non-fragility standards CWCT TN66 and TN67 while providing superior safety. Jonathan Llewellyn, Managing Director, Standard Patent Glazing Co Ltd commented:
‘Standard Patent Glazing Co Ltd is proud to have played a central role in transforming the historic Elms Lesters Painting Rooms in London. As specialists in Heritage Glazing Systems, we designed, manufactured, and installed a bespoke roof glazing solution that preserved the building’s Victorian character while delivering modern performance.
This Grade II listed structure presented complex challenges, including irregular roof geometry, chimney abutment, and discreet ventilation integration. Using our exclusive Heritage glazing system, we provided a solution that stayed true to the original architecture while improving thermal efficiency, solar control, and non-fragility performance.
A highly coordinated collaboration with Richardson Roofing Ltd and Chapman Architects ensured a seamless process from survey to completion. Covering 160m² of roof space, our precisionengineered system reflects our ability to merge innovation with conservation.
We are proud to contribute to the legacy of Elms Lesters Painting Rooms, demonstrating the value of expert-led, collaborative restoration in the built environment.’
Project: Elms Lester’s Painting Rooms, London
Challenges and Solutions
Complex Roof Geometry:
The irregular, non-square roof structure required meticulous dimensions during the survey stage. Precision in measurements and tailored fabrication ensured a seamless installation.
Daylight and Ventilation strategy:
To enhance natural ventilation, we integrated nine opening ventilators equipped with a weather control panel featuring thermostats and rain sensors. This system provided efficient, automated climate control while blending seamlessly with the Heritage design.
Project outcomes
Enhanced thermal performance: The advanced double glazing system significantly improved the building’s energy efficiency while maintaining its historical integrity.
Non-fragility certification:
The roof glazing adhered to CWCT TN66 and TN67 standards, ensuring safety and structural integrity.
Sustainable design:
Incorporating solar control and natural ventilation strategies reduced reliance on artificial cooling and lighting systems, contributing to sustainable building practices.
Conclusion
The Elm’s Lester’s Painting Rooms project is a testament to our expertise in balancing Heritage preservation with modern performance.
Through innovative design and meticulous execution, we delivered a glazing solution that met the aesthetic, functional, and safety requirements of this iconic building, ensuring its legacy is preserved for years to come.
For more information visit: www.patent-glazing.com
Or scan the QR code below:

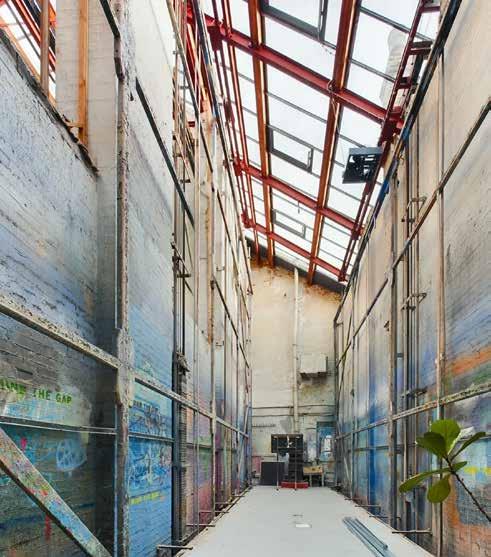
‘Others Make Products, We Make It Personal’

VELUX Commercial UK, a leader in daylight and ventilation solutions, has announced the launch of its new brand campaign; ‘Others make products, we make it personal.’
With over 80 years of expertise and UK manufacturing capabilities, VELUX Commercial is committed to delivering products tailored for a wide array of projects. With a strong focus on safety, sustainability, and service, VELUX Commercial continues to set industry benchmarks for clients across the UK.
Speaking about the launch, Paul Reid, VELUX Commercial sales director, said: “At VELUX Commercial, we understand that choosing the right daylight and ventilation solutions goes beyond just selecting a product.
Our new campaign, ‘Others make products, we make it personal,’ reflects our commitment to providing personalised service and support every step of the way, ensuring that our clients have the right solutions and the confidence that comes with a trusted partnership.
“We have a dedicated team of experts across the UK and Ireland, with geographically spread regional support. Our teams are uniquely positioned to provide tailored solutions for architects and specifiers to gain design flexibility and enhanced building aesthetics, contractors and roofing
professionals to experience streamlined installation and expert support, and facility managers and building owners to enjoy enhanced occupant comfort and reduced energy costs.”
VELUX Commercial offers a comprehensive range of daylight and ventilation solutions tailored for industrial, commercial, and public buildings. The product portfolio includes Modular Skylights for flexible design and efficient daylight distribution, Glazing Panels for maximising natural light across wide spans, and Continuous Rooflights that provide
As the trade association representing the UK’s rooflight industry, The Rooflight Association (RA) has existed in various guises (formerly NARM and ARM) since before the turn of the millennium.

In its early days, one of the Association’s first actions was to commission research to resolve a perceived conflict in Part L of the Building Regulations with respect to recommendations for daylighting and solar gain for typical large-span industrial buildings.
The conclusions of this and the Association’s subsequent research into daylight and energy efficiency, now form an important and evolving part of the data informing The Building Regulations in these respects.
These actions illustrate the continuing and over-riding purpose of the Rooflight Association: to ensure best practice across the construction sector, in the specification and installation of rooflighting systems and solutions.
Today’s Rooflight Association represents not only rooflight manufacturers.
Its membership is open to contractors, installers, specifiers, distributors, consultants and other parties involved in rooflighting. This wider focus is helping to better address the Association’s goals – recognising that effective rooflighting installations can only result from a ‘joined-up’ approach to the provision of natural daylight in buildings.
Taking this approach a stage further, over recent years The Rooflight Association has sought closer ties with other trade associations representing different aspects of the roofing sector as a whole.
After all, a rooflight is a component of a wider roof structure, so shared understanding of performance and regulatory requirements should be paramount.
A recent example of the RA’s collaborative approach illustrates this point perfectly:
Two days before the publication of the final Grenfell Report on 2nd September 2024, the Ministry of Housing, Communities and Local Government, (MHCLG), unaware of the negative consequences affecting the industrial building sector and particularly GRP rooflights, withdrew the BS476 series of national fire classifications, allowing only the EN13501 standard.
The BS 476 series are the standards that for many decades have been the established method
of GRP rooflights demonstrating compliance with Approved Document B.
GRP rooflights are, in most cases, the only method of introducing natural daylight into metal or fibre cement clad industrial buildings, so swift and decisive action was required.
The situation was compounded by only allowing a 6-month transition period for most parts of the Standards, particularly for internal reaction to fire, where existing translucent GRP technology could not demonstrate the necessary reaction to fire performance to EN13501-1 whilst maintaining the key attribute of a rooflightlight transmission.
The potential consequence would have been to outlaw the use of GRP rooflights despite industrial buildings and the position of GRP rooflights within them typically being low risk, and no evidence known to the RA of any situation where the performance of GRP rooflights has ever been shown to have worsened a fire situation.
Immediately, the RA pulled together a response team and garnered support from other trade associations, culminating in a round of meetings with the Building Safety Regulator (BSR) to explain the potential crisis and the urgent need for action to provide certainty in the supply chain.
Bob Richardson, Head of Technical and Training Services at the NFRC (National Federation of Roofing Contractors), played a central role in the team. He said: “Ensuring that GRP rooflights remained a viable daylight solution was paramount because of the very limited options that can be used in lieu of GRP, due to the vast number of different profiles that are required to match the different metal and fibre cement roof sheets for both new build and refurbishment projects.”

The Building Safety Regulator (BSR), together with the Health and Safety Executive (HSE) were receptive to the response team’s desire to maintain the sustainability of large shed construction types. Following months of productive and regular communication, a solution was reached, and it was confirmed that when tested to BS 2782-0, Method 508A, GRP that achieves a TP(a) rating can continue to be used as a rooflight material in industrial and storage buildings.
The Rooflight Association extends its thanks to Bob and his team at the NFRC, for their crucial role in achieving this important outcome for the industry.
Further Rooflight Association partnerships and affiliations
In addition to its close ties with the NFRC, the RA works in partnership with the LRWA (Liquid Roofing and Waterproofing Association); EUROLUX, Europe’s trade association for daylighting and natural ventilation; FASET,
The Fall Arrest Safety Training organisation; ACR, the Advisory Committee for Roofsafety; MCRMA, the Metal Cladding and Roofing Manufacturers Association; and GRO, the Green Roof Organisation.
The RA is also a member of The Construction Products Association and a CCPI (Code for Construction Product Information) Trade Associate, as well as a partner organisation of Daylighting Magazine and a permanent exhibitor at the NSBRC (National Self Build and Renovation Centre).
Rooflight Association membership - have your say and play your part in the industry
Full details of Rooflight Association membership categories and benefits can be found at www.rooflightassociation.org, together with membership criteria, fee structure and application forms.
Or email: info@rooflightassociation.org www.rooflightassociation.org
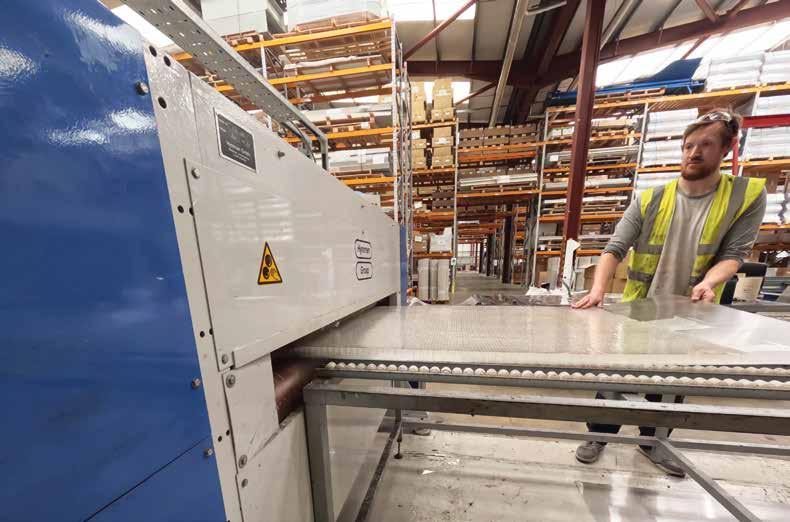
To overcome the problem of achieving a more environmentally conscious product, which still attains low U-value without significantly compromising the light transmission, Hambleside Danelaw developed the unique Zenon Insulator.
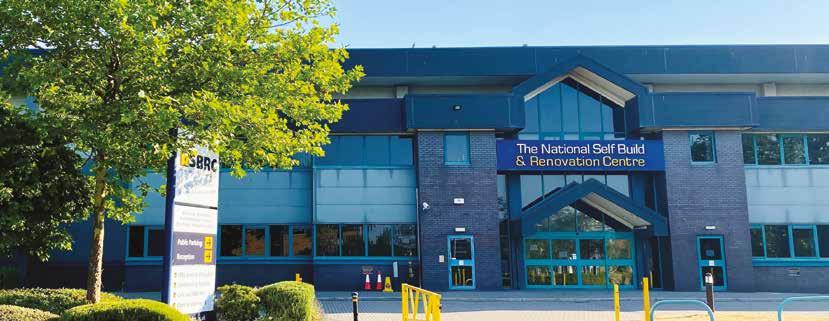
The National Self Build & Renovation Centre (NSBRC) is the UK'S only permanent venue for independent homebuilding advice & support.
Established in 2007, we have helped a quarter of a million visitors build their own dream home or extend and improve existing properties.
Located on J16 of the M4, Swindon, our unique venue, covering 67,000ft2, features several full-size houses, interactive educational zones – incorporating many life-size exhibits – and a huge ‘Trade Village’ with over 200 specialist exhibitors, showcasing the very best products and technologies.
Experts on our free helpdesk (staffed Wednesday to Sunday) are here to discuss visitors plans and ideas, share their experience, and signpost people to relevant professionals and suppliers who can help make their project a success.
Aside from being open six days a week, we produce a full calendar of shows, themed workshops and courses covering key topics, from plot finding and planning to funding and heating options.
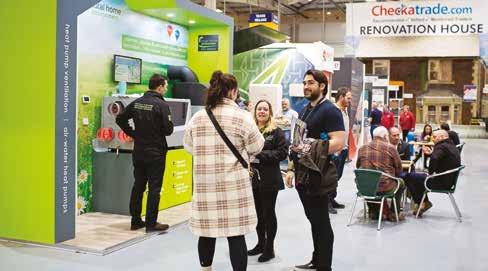
We run several ‘eco’ events including our popular Eco Workshops and our Passivhaus Workshop’s produced in partnership with the Passivhaus Trust.
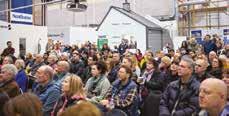
The NSBRC was named Wiltshire’s small business of the year in 2017 and in the same year won a Build It award for Outstanding Contribution to Self Build. In 2021 we won the Employee Ownership Association’s award for Business Resilience following our response to the pandemic.
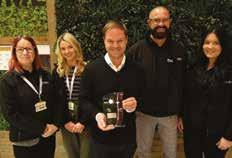
We believe people deserve better, sustainable homes. We help achieve this by delivering our three key promises:
• We’ll inspire you by showcasing the very best building methods, trends and technologies.
• We’ll inform you with our range of shows, workshops, courses and educational tours.
• We’ll always offer impartial advice you can trust.
Did you know?
In November 2014 a new company was formed to operate the National Self Build & Renovation Centre. This business (The Homebuilding Centre Limited) is employee owned. Our team of employee-owners have a genuine stake in the business via our ‘hybrid’ ownership model.

We have a combination of shares held by our Employee Ownership Trust (our largest share-holder), direct share-holders (all held by employees) and a Share Incentive Plan.
This model allows us to reward our team well, and to share part of our profit if we collectively feel we want to. More importantly, perhaps, the culture that employee-ownership inevitably brings, allows us to work
with openness and transparency, sharing ideas and feedback in a caring environment. We are passionate about providing the best experience for our visitors, exhibitors and conferencing guests.
We were thrilled to receive our 500th Google review in April 2023, and we are currently averaging a score of 4.7/5, which we hope reflects the experience that people enjoy with us.
The NSBRC is open six days a week for visitors. Our standard opening hours are: Tuesday - Saturday: 10:00am - 17:30pm • Sunday: 10:00am - 16:30pm • www.nsbrc.co.uk
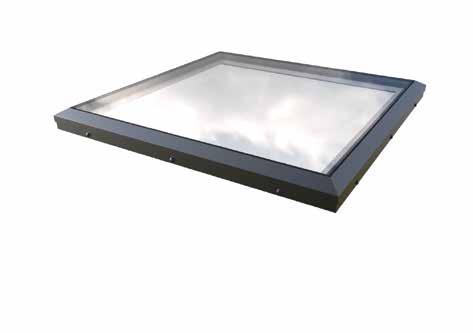


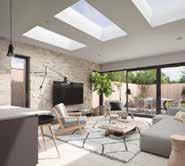
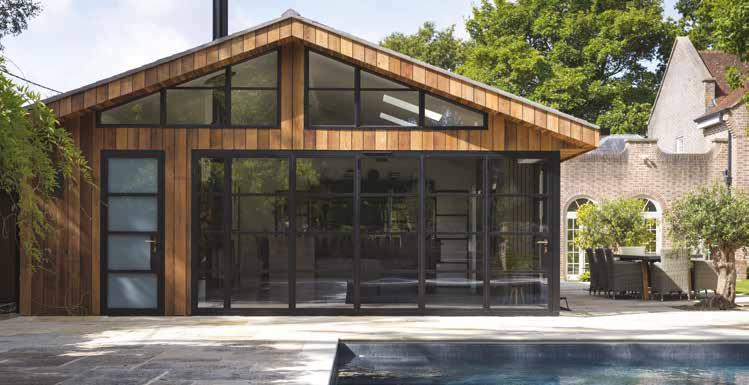
Victoria Brocklesby, COO and Co-founder of Origin, the UK’s leading manufacturer of aluminium doors and windows, discusses the brand's luxury whole-home solution and how every product can maximise natural light in a property.
Natural light has a significant impact on how people perceive and feel in a space. Research shows that a lack of natural light can harm physical and mental wellbeing, including sleep quality and general mood, whilst those who live in bright properties report being happier in their home.
Understanding the fundamental importance of maximising natural light, we set out to design a new generation of fenestration products. Inspired by the iconic and historic architecture of Soho, one of Manhattan’s chicest neighbourhoods, our Soho Collection combines the aesthetics of steel with the superior quality and performance that Origin’s aluminium products are synonymous with. The slim sightlines of the Soho Collection are designed to maximise glazing to ensure enhanced natural daylight within a property.
Our first launch was the Soho External Door (OB-36+). This sleek bi-fold, French and single-door system epitomises the pinnacle of luxury and style by merging cutting-edge design and ultraslim sightlines with unparalleled functionality and performance.
Featuring sought-after steelstyle bars, the true divides can be customised to create both a heritage and minimalist look. With slim sightlines of just 36mm and large maximum sizes, natural light is maximised whilst creating a seamless connection from the inside to out.
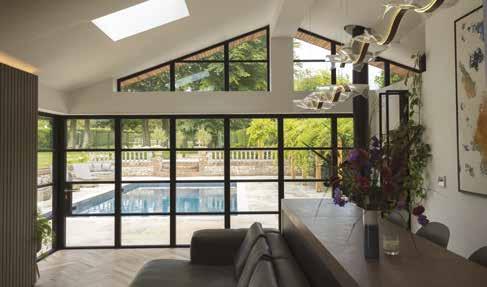
It also features superior thermal efficiency, achieving U-Values as low as 0.78 W/m2K.
The Soho Window
The latest launch is our new Soho Window (OW-70). Available in casement, bay and fixed frame styles, the OW-70 delivers an authentic industrial look with its slim sightlines, square beading, and true glazing divides. The Soho Window is meticulously crafted to combine the sought-after steel-style aesthetic with superior thermal performance, which surpasses the performance of traditional steel windows and building regulation requirements.
Specifying the OW-70 as a large picture window or corner window are just two ways to maximise a view that doesn’t require as much wall space as doors.
Aluminium frames also benefit from ultra slim sightlines to further help bring the outdoors in. Creative window positioning can also help.
For example, clerestory-style windows or narrow vertical windows are a great way to increase natural light while adding design interest. Gable-ends offer a similar approach, particularly in instances where there’s a shallow roof pitch to consider, like in loft conversions.
The Internal Door
To bring a cohesive feel inside the home, we created the Origin Internal Door (OI-30).
Replacing solid internal doors with glazed doors will help filter light throughout a home.
On top of being available in single and French configurations, they can also be coupled with a corner post and fixed screens to create entirely new rooms.
This stylish system therefore allows homeowners to divide their space without diminishing the amount of natural light flowing through a property.
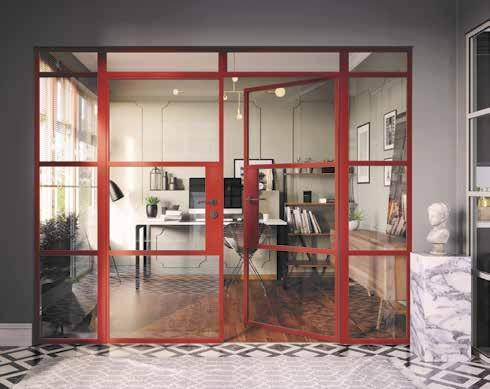
This means they can separate work, life, and play without having to settle for lots of small, dark rooms. Homeowners can also choose as many horizontal and/or vertical glazing bars as they wish, allowing them to craft either a heritage or modern aesthetic, depending on their preferences.
Whilst the Soho Collection has a distinct, cohesive look, all Soho products are made fully bespoke and can be specified in over 150 RAL colours. The colour of door and window frames can also
influence how light enters and moves through a room, so opting for lighter coloured frames can help disperse light, especially in smaller spaces or areas where natural light can be limited.
Designed to offer an integrated and cohesive look, Origin’s Soho products sit alongside one another as a whole-house solution.
For more information about Origin and to view its full product range, please visit www.origin-global.com

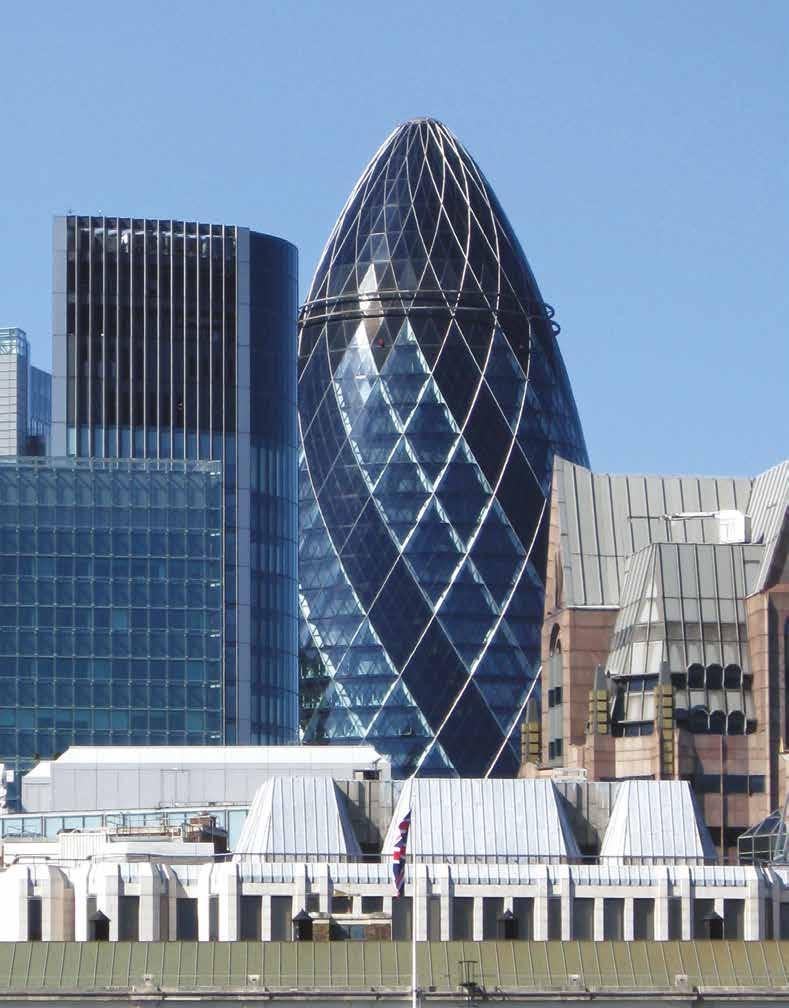
Brett Martin has launched a new RIBA accredited CPDSustainable Features of Polycarbonate Daylighting and Facades.
This comprehensive presentation provides valuable insights into the benefits of natural light, the advantages of polycarbonate as a material, including its low environmental impact as well as the relevant performance regulations for creating sustainable building designs.
This CPD serves as an introductory guide to sustainability and design considerations when creating a facade for vertical daylighting. It highlights the significant environmental benefits of using polycarbonate as a glazing material and explains how polycarbonate sheets, such as the company’s own Marlon BioPlus, can be manufactured using a bio circular material and 100% renewable energy thus offering a sustainable alternative for modern building projects.
The CPD also explores the versatility of polycarbonate, showcasing its potential to be coloured, tinted and treated for glare reduction, UV protection and thermal control. Polycarbonate is not only lightweight and highly impact resistant but also thermally efficient, with certain systems for vertical glazing achieving a U-value as low as 0.99 W/m2K. Adrian Lukic, Sales Director at Brett Martin Daylight Systems commented:

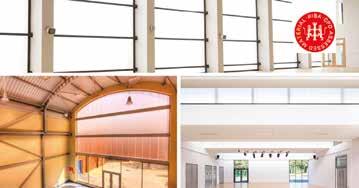
“We are all aware of the benefits of natural light exposure, but it is important to keep up to speed with the solutions available and polycarbonate facade panels offer an ideal option for a huge variety of public and private sectors as well as industrial buildings. Our latest CPD provides architects with valuable insight regarding polycarbonate’s fire and thermal performance, water tightness and sound insulation as well as its clear sustainability credentials. Our aim is to ensure that armed with this knowledge, they can feel confident selecting polycarbonate systems in the future.”
To register your interest in attending or organising a Brett Martin CPD seminar please visit: www.brettmartin.com/contact-us#daylight
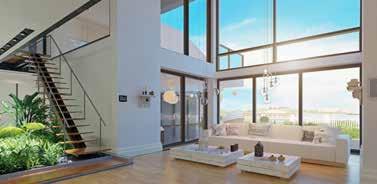
One of the key trends we’re seeing in the industry currently is the desire to create open, light-filled spaces that feel connected to the outdoors.
“Homeowners and architects alike are prioritising natural light and a sense of openness in their designs, and rooflights are playing a central role in making that possible.” Danny CRL Director.
There’s a growing focus on daylighting—maximising the use of natural light throughout a building. Rooflights are one of the most effective ways to achieve this, allowing light to pour in from above and transform even the darkest areas of a home. By reducing the need for artificial lighting during the day, they also help lower energy consumption, making them an ideal solution for those looking to design with sustainability in mind.
Alongside their functional benefits, rooflights are increasingly being chosen for their clean, minimal aesthetic. Frameless designs and sleek profiles are in high demand, seamlessly blending into modern architecture and enhancing the overall look and feel of a space.
“Rooflights are no longer seen as just a practical addition—they’ve become a defining element in highquality, contemporary design.” Derek CRL Director.
Installing Triple Glazed Rooflights isn’t just about making your home look more modern or aesthetically pleasing—it’s an investment in energy efficiency, comfort, and well-being.
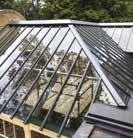
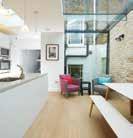


CRL offers a wide range of sizes, from 400mm x 400mm to 1500mm x 3000mm, starting at £170 (inc. VAT). With quick delivery (1-5 working days), you can easily allow light to flood into your space.
For more information visit www.crlonline.co or call 01202 802111
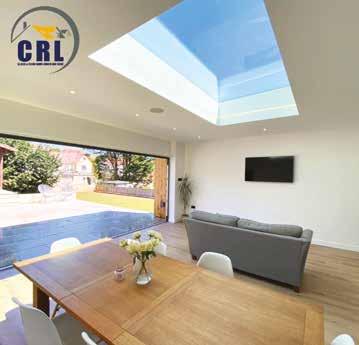

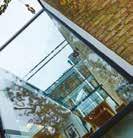
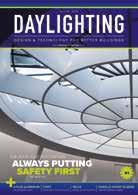
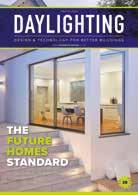
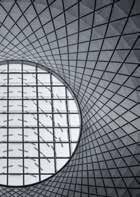
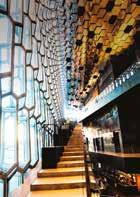
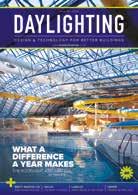
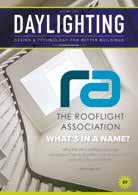

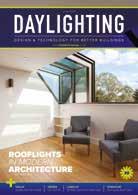
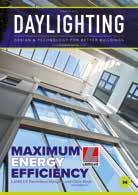

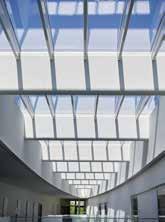
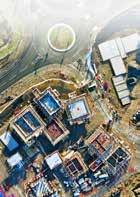
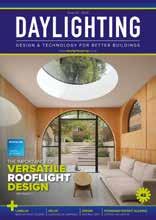
DAYLIGHTING is published by:
Constructive Media Ltd Hornbeam Suite Mamhilad House Mamhilad Park Estate Pontypool NP4 0HZ
Tel: +44 (0)1495 239 962
WEBSITE www.daylightingmag.co.uk
EDITOR
Holly Rogers daylighting@constructivemedia.co.uk
Tel: 01495 239 962
SALES AND EDITORIAL: Roger Whittington daylighting@constructivemedia.co.uk
Tel: 01495 239 962
DESIGN/PRODUCTION: daylighting@constructivemedia.co.uk
CIRCULATION
Daylighting is available by email, free of charge to subscribers, by logging on at: www.daylightingmag.co.uk or get in touch to request a print version
Free access is also available via our website and our social media channels.
Our readership is predominantly UK architects, specifiers, contractors, consultants and roofing professionals.
While every effort is made to ensure the accuracy of content, the publisher does not accept liability for errors. The views expressed by contributors are not necessarily those of the editor or publisher.
This publication contains editorial photographs which may have been supplied and paid for by suppliers.
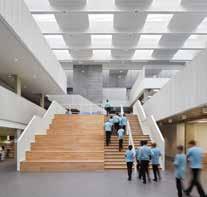
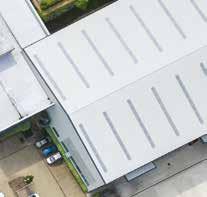
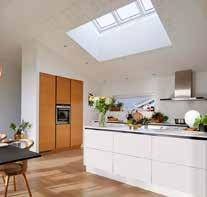
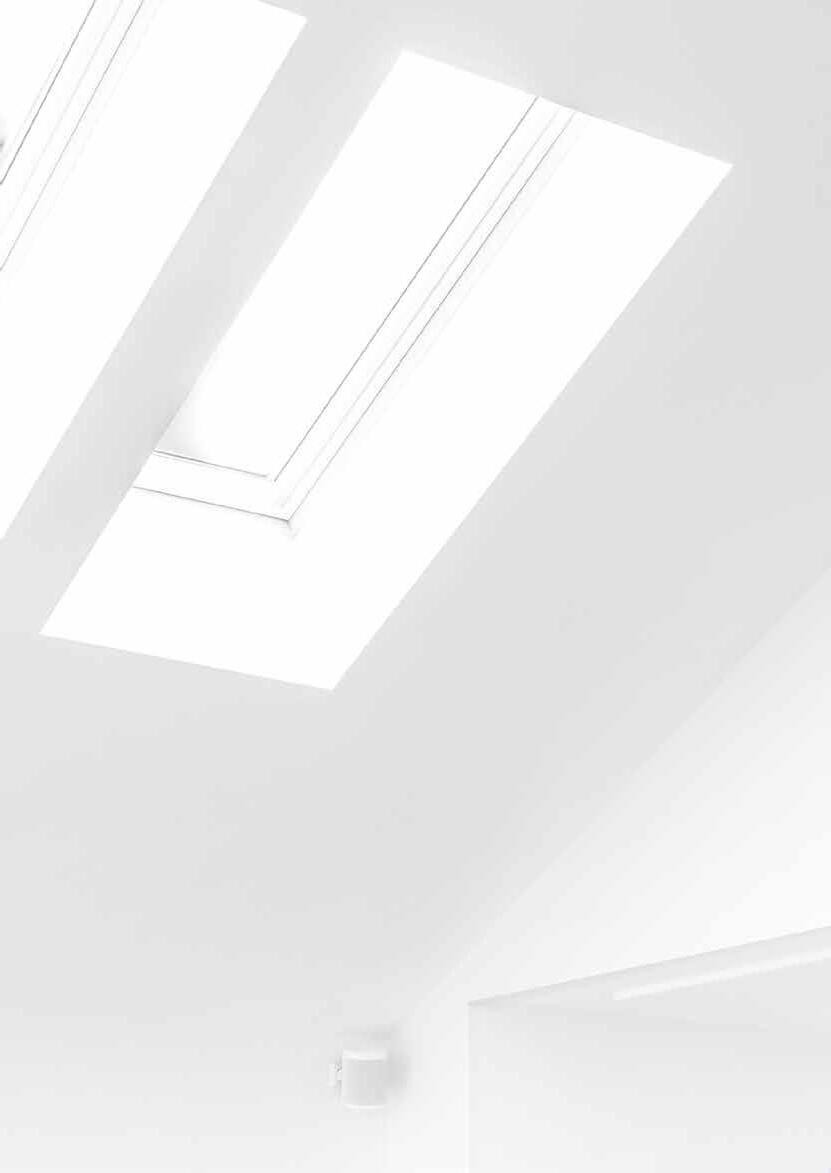

Rooflight installers, contractors, manufacturers, specifiers, distributors, consultants: find out how RA membership can enhance your business. www.rooflightassociation.org Find out more and download our Membership Prospectus now.
