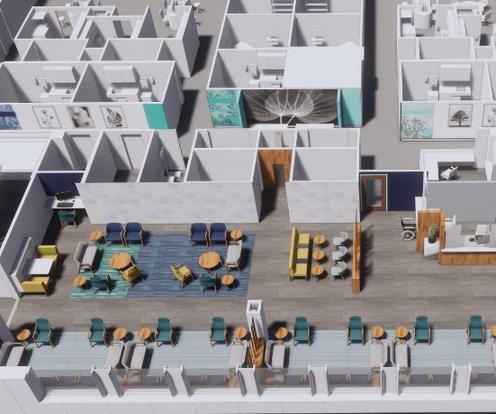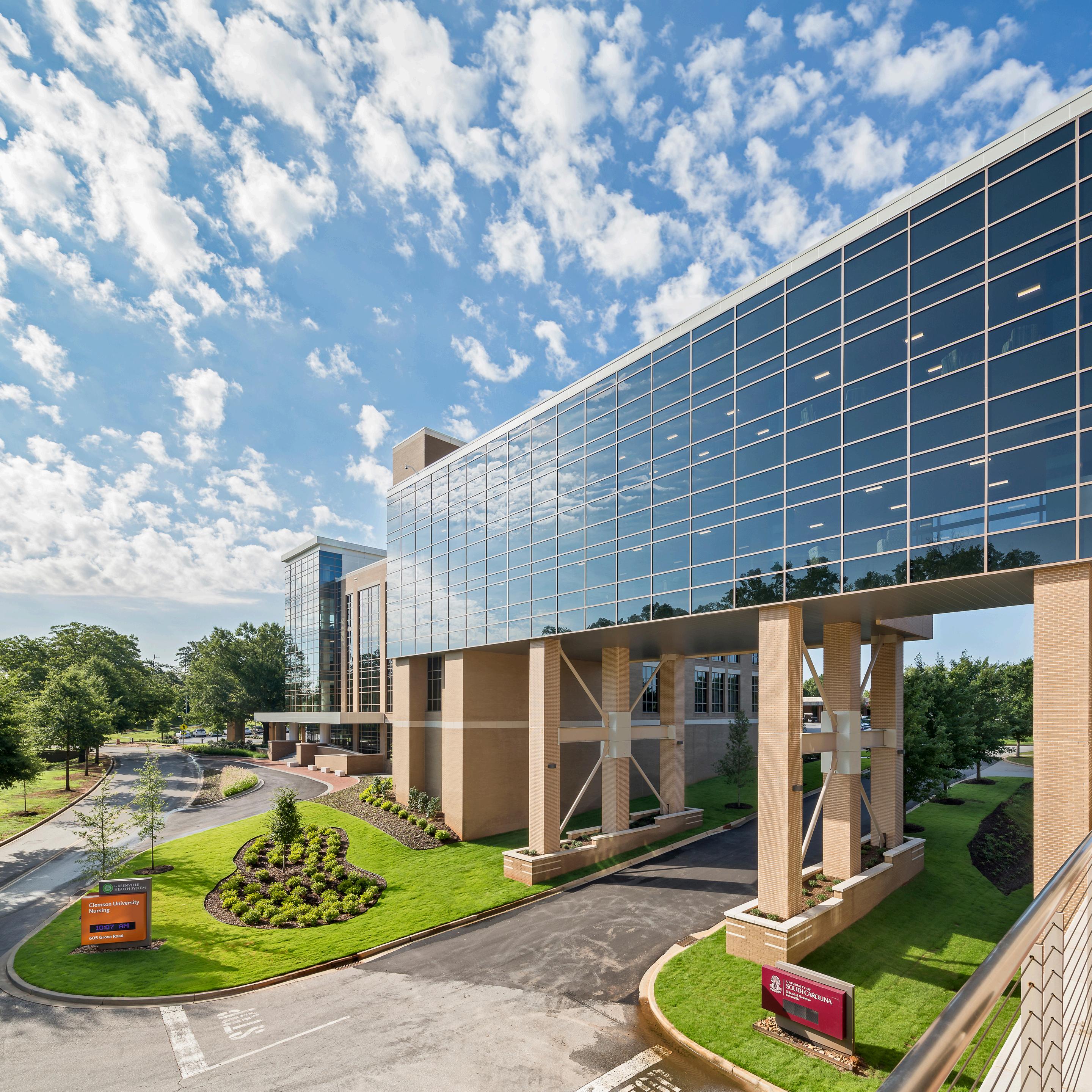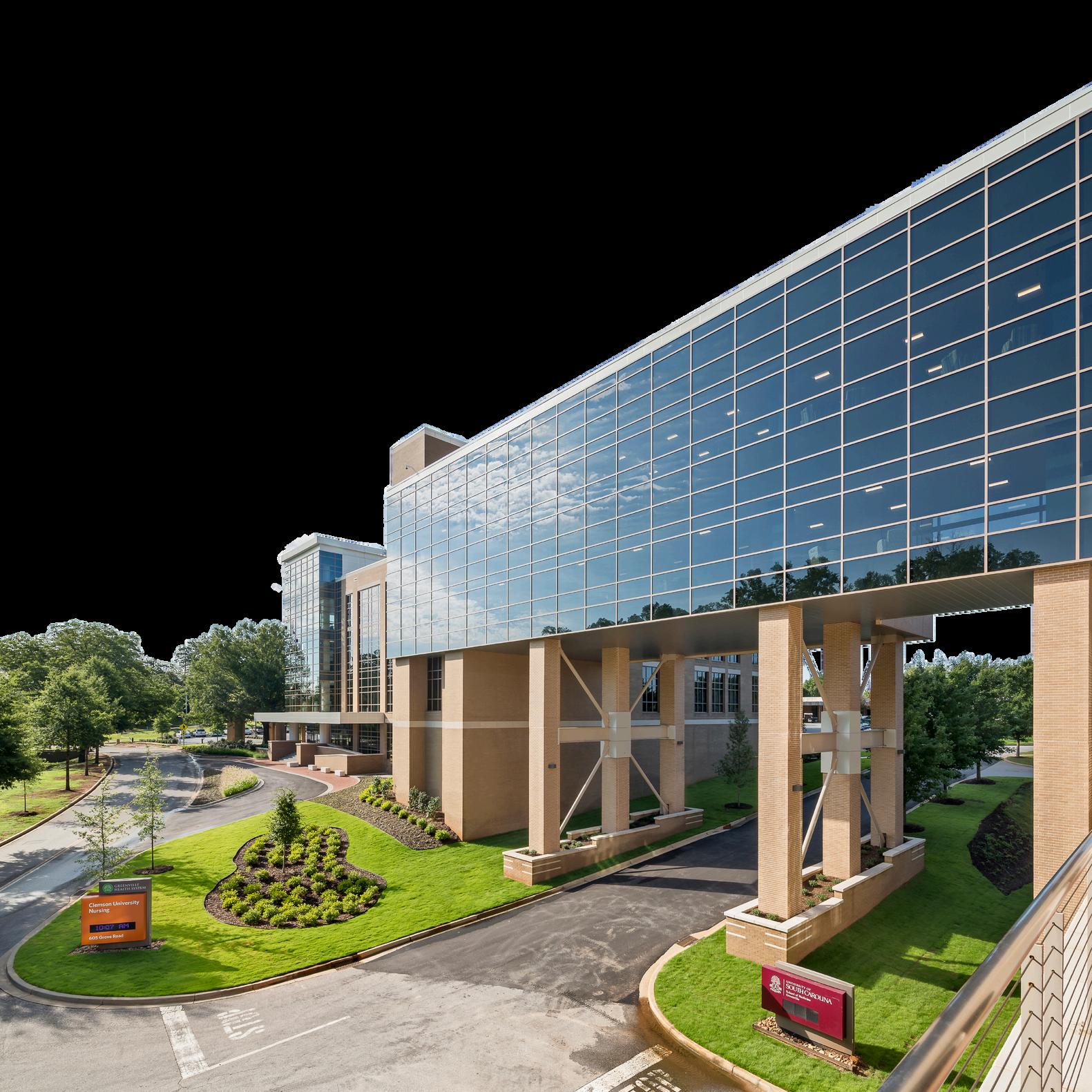




























Dennis brings over 30 years of expertise in real estate, development, financing, and construction, with a focus on serving corporate clients, universities, and healthcare systems. He holds a Bachelor of Arts in Business Management and a Bachelor of Science in Economics from North Carolina State University.
Will Norvet is a Nashville Native who graduated the University of Mississippi in 2021 with a degree in integrated marketing and communications. Following college, he spent 2 years as a commercial and residential loan officer for a local community bank before making the move to commercial development. Will works along side the Winterpast Development Partners to help build relationships with local companies and healthcare professionals.

Blanding has over 12 years of experience in real estate investment management, specializing in investment identification, due diligence, and portfolio monitoring across diverse geographies and product types. He holds a Bachelor of Arts in History and Finance from the University of Tennessee and attended Southern Methodist University.

Matt brings over 12 years of expertise in real estate transactions, development financing, and mergers and acquisitions, with a focus on guiding corporate clients, development entities, and healthcare systems in strategic planning and corporate structuring. He holds a Doctor of Jurisprudence from the University of Memphis and a Bachelor of Arts in History and Business from the University of Tennessee.

Andrew brings over 10 years of experience in real estate private equity finance and mergers and acquisitions, with expertise in corporate accounting, investor reporting, and strategic financial initiatives. A Certified Public Accountant (inactive), he holds a Master’s in Accounting and a Bachelor of Science in Accounting from the University of Tennessee.


The Stone Family Center serves as a vital hub for health sciences education and research, accommodating 400-500 graduate and 120 undergraduate students in programs ranging from medicine, dentistry, and physical therapy to nursing and EMT training. Designed by SLAM, the facility enables regional hospitals to use its state-of-theart 35,000-square-foot simulation center for skill development.
Its innovative design integrates cutting-edge technology, including a shared operating system for three universities and video-enabled medical procedure tables, enhancing online and inperson learning. The building's layout encourages collaboration among students, staff, and visitors while maintaining security and efficiency.



The project’s development leveraged nontraditional funding models to foster economic growth and improve healthcare education in Evansville, Indiana. By providing local access to medical doctorate programs, the center helps retain talent within the region, shaping the future of patient care. The project team overcame significant challenges during the programming phase by adapting to budget changes, reworking designs, and securing funding through value engineering and publicprivate partnerships. The facility’s successful completion highlights the team’s ability to integrate diverse resources, navigate complexities, and deliver a transformative space for health sciences education and training.


In partnership with Deaconess Clinic, our team designed a 95,000-squarefoot medical office building within the Evansville Medical District Campus, adjacent to the Stone Family Center for Health Sciences. The facility features "Class A" office space, a welcoming central lobby for registration and waiting, and houses a variety of practices, including primary care, vision care, dermatology, psychology, and endocrinology.


Supporting services such as lab/imaging and allergy care are integrated alongside offices, conference spaces, and modern technology, providing a comprehensive environment for patient care and staff efficiency.



The design, developed by SLAM’s Healthcare Studio, focuses on maximizing efficiency and adaptability, with input from Deaconess Health staff and the developer to balance functionality with budgetary and constructability goals. Critical adjacencies between departments allow resource sharing, while the layout supports future expansion. Exam rooms and offices are optimized for building efficiency, featuring intuitive wayfinding, centralized transportation, and seamless connections between arrival and treatment areas. The facility’s thoughtful design extends outdoors, incorporating landscaping that enhances the campus-like atmosphere and supports cohesion with adjacent developments.

US HealthRealty spearheaded the development and construction of a 128,000-square-foot health science center designed to address the clinical and educational needs of the Texas A&M Health Science Center (HSC) and the surrounding community. The structural concrete building features brick and stone masonry veneers, curtain walls, punch windows, and advanced site improvements such as new utilities, plazas, and paving.
Incorporating BIM technologies throughout construction enhanced work coordination, ensuring the facility met the unique needs of its diverse tenants. The center includes a simulated hospital, an imaging center, and two distinct lobbies with private entrances for clinical services, creating a collaborative environment conducive to learning and healing.
The project was financed through an innovative publicprivate debt and equity model, situated on a longterm ground lease from the State of Texas. It serves as the first clinical building on the campus, housing the Texas Brain and Spine Institute, St. Joseph Health System Imaging Center, Blinn College Allied Health Programs, and Texas A&M HSC’s College of Medicine, among others.
US HealthRealty played a critical role in predevelopment planning, including site selection, land planning, and establishing campus and architectural standards. Their meticulous attention to details like signage, street lighting, and roadways added depth and cohesion to the campus. Today, the facility's ownership includes the Health Trust of America, further supporting its mission to advance education and healthcare in the region.











Chairman Louis P. Batson III, AIA NCARB, earned bachelor’s and master’s degrees in architecture, with his concentration in health facilities planning and design. Over the past 40 years, he served the community on professional and conservation organizations at the national, state and local level.
Geordan Terry brings a wealth of experience, specializing in institutional design. A University of Tennessee graduate with degrees in architecture and business, Geordan joined the firm in 2003 and has earned recognition for his leadership and innovative problem-solving. Notably, he led the Clemson University School of Nursing project, exemplifying his dedication to impactful, clientfocused design.
Nicole Lindemer, Project Architect at Batson Associates, has been crafting client-focused designs since 2015. Holding degrees from Ball State and Lawrence Technological University, she is an AIA member known for her motivated, creative approach. Nicole contributed to the Clemson University School of Nursing, showcasing her talent for innovative, goal-driven design.

Catherine is experienced in all phases of interior design, with a focus on interior space planning, materials selection, and wayfinding. Catherine is effective in the evaluation of existing finishes performance and development of cost effective finishes upgrades.

The 78,000 SF, 4-story Nursing education building on the Greenville Memorial Medical Campus provides new classrooms, simulation spaces, offices, and a 250 seat auditorium. A 2-story elevated connector to the existing School of Medicine promotes interdisciplinary collaboration. The third floor of the new building connects with the existing Medical School simulation floor providing opportunities for efficiency and collaboration. Three tiered classrooms and two scale-up classrooms along with numerous daylight collaborative study spaces are provided on the second and fourth floors. An outdoor plaza allows outdoor study and gathering space for faculty and students.












Prisma Health and Clemson University have partnered in a major research initiative focusing on human factors engineering, which seeks to optimize the interaction between people and the systems they use.



This collaboration will involve Prisma’s Center for Human Factors in Health Care and Clemson experts researching how healthcare professionals interact with their work, tools, and technology to improve safety, efficiency, and outcomes. The data collected will help refine these systems, enhancing the experience for healthcare providers and improving patient care.






At Batson Associates, we believe that architecture is more than just creating buildings-- it’s shaping environments that inspire, educate, and nurture those who inhabit them. Our dedication to educational architecture is evident in our work and community involvement.
We understand that the spaces where students learn are crucial in shaping their academic and personal growth. In this article, we will highlight the importance of collaborative spaces, student wellness, and how architecture impacts learning outcomes.


Educational spaces must be more than functional-- they should inspire curiosity, foster collaboration, and support the well-being of students and staff. At Batson Associates, our approach to educational architecture starts with understanding the unique needs of each institution, whether it's a university, a K12 school, or a specialized learning center. Our goal is to create spaces that not only meet these needs but also enhance the overall learning experience.


Our project at Clemson University's School of Nursing is a testament to our commitment to educational excellence. This state-of-the-art learning environment has been designed with the future of healthcare education in mind. Cutting-edge technology and flexible learning spaces create an environment that supports both traditional and innovative teaching methods. The design encourages collaboration among students and faculty, providing an adaptable dynamic space.

The well-being of students is paramount in creating a successful learning environment. We recognize that the physical environment plays a significant role in supporting student wellness and mental health. We incorporate natural light, green spaces, and quiet zones that offer students a respite from academic life demands. We also prioritize creating environments that are accessible to all students, ensuring that everyone feels welcome and supported.
Collaboration is at the heart of modern education. Spaces should encourage students to work together, share ideas, and learn from one another. At Batson Associates, we design collaborative spaces that are flexible, adaptable, and equipped with the necessary technology to support interactive learning. These spaces are not just for students; they also serve as hubs for faculty to engage in professional development and interdisciplinary collaboration.

Research has shown that the design of educational spaces can significantly impact learning outcomes. Factors such as lighting, acoustics, air quality, and layout can influence a student's ability to focus, engage, and succeed academically. We apply evidence-based design principles to create environments that enhance cognitive function, promote active learning, and reduce stress. Our designs are not just aesthetically pleasing; they are grounded in the latest research on how physical spaces can support academic achievement.

Beyond our architecture, Batson Associates is deeply committed to giving back to the community. Our recent school supply drive is one example of how we support local education. We collected over 150 bookbags filled with educational essentials, helping to ensure that students have the tools they need to succeed. We’re building more than just infrastructure; we’re building community.
At Batson Associates, we are passionate about designing spaces that make a difference in the lives of students and educators. From our work at Clemson University's School of Nursing to our community initiatives, we are dedicated to creating environments that inspire learning, foster collaboration, and support the wellbeing of all who use them. As we continue to evolve and innovate in educational architecture, we remain committed to making a positive impact on the future of education.



Project Delivery Method: CM at Risk Square Footage: 39,560 SF Renovated Number of Stories: 1 Cost: $12.5 Million Services Performed: Complete Architecture, Engineering, and Interior Design
This project includes renovation of the existing space and addition of new construction to provide an enlarged, improved, Emergency Department and Outpatient Lobby for St. Joseph Hospital in Savannah. The work included a new public drop-off, enlarged parking lot, expansion and renovation of the existing Emergency Department, a new 5,800 SF Outpatient Lobby/Registration/Waiting Area.
The expansion included 15,500 SF to provide additional General Exam rooms and Trauma rooms. Renovation of the existing 17,700 SF provided an improved and consistent layout of the entire Emergency Department.













Project Delivery Method: Design Bid Build
Square Footage: 900,000 SF
Number of Stories: 1
Services Performed: Complete
Architecture, Engineering, and Interior Design
Proactive MD wished to create a nontraditional environment to set their facility apart from other medical offices.



Batson worked to renovate former office spaces into Proactive MD’s pilot medical facility. The 4,560 SF space was originally divided amongst three suites in a strip shopping center. The three suites were combined into one larger suite, allowing for open and efficient circulation. The original covered entrance to one of the suites was enclosed to create a Community Learning Center, where health and overall well-being could be taught. The centerpiece of the space is the Staff Core, where nurses and medical assistants work behind 12-foot-tall glass walls and sliding doors to demonstrate the transparency of their approach to healthcare. The use of interior storefront in most spaces was essential to the project in achieving this goal.
Project Delivery Method: CM at Risk Square Footage: 186,500 SF Number of Stories: 4
Services Performed: Complete Architecture, Engineering, and Interior Design

The state of Georgia’s first new Life Plan retirement community takes a holistic philosophy that guides every aspect of life and living at Presbyterian Village Athens. At the center of their philosophy is the concept of connection. When engaged to design facilities for this new community, Batson’s design approach embraced the idea of holistic and connected living Thoughtful study was given to the location and orientation of facilities within the 72-acre campus. The Village Center, 100-room Health Services Pavilion and 100 Independent Living Apartments were all located to promote connection and engagement in every activity throughout a diverse offering of amenities.
The centerpiece of the connected campus is the 186,500 SF Village Center and Health Services Center. The Village Center connects community members through several kitchen/dining venues, a 200-seat auditorium, chapel, fitness center, indoor pool, physical therapy, library and learning center, as well as a pub with billiards The Health Services Center is a three-story structure which includes a memory care unit, a skilled nursing unit, and an assisted living unit.







