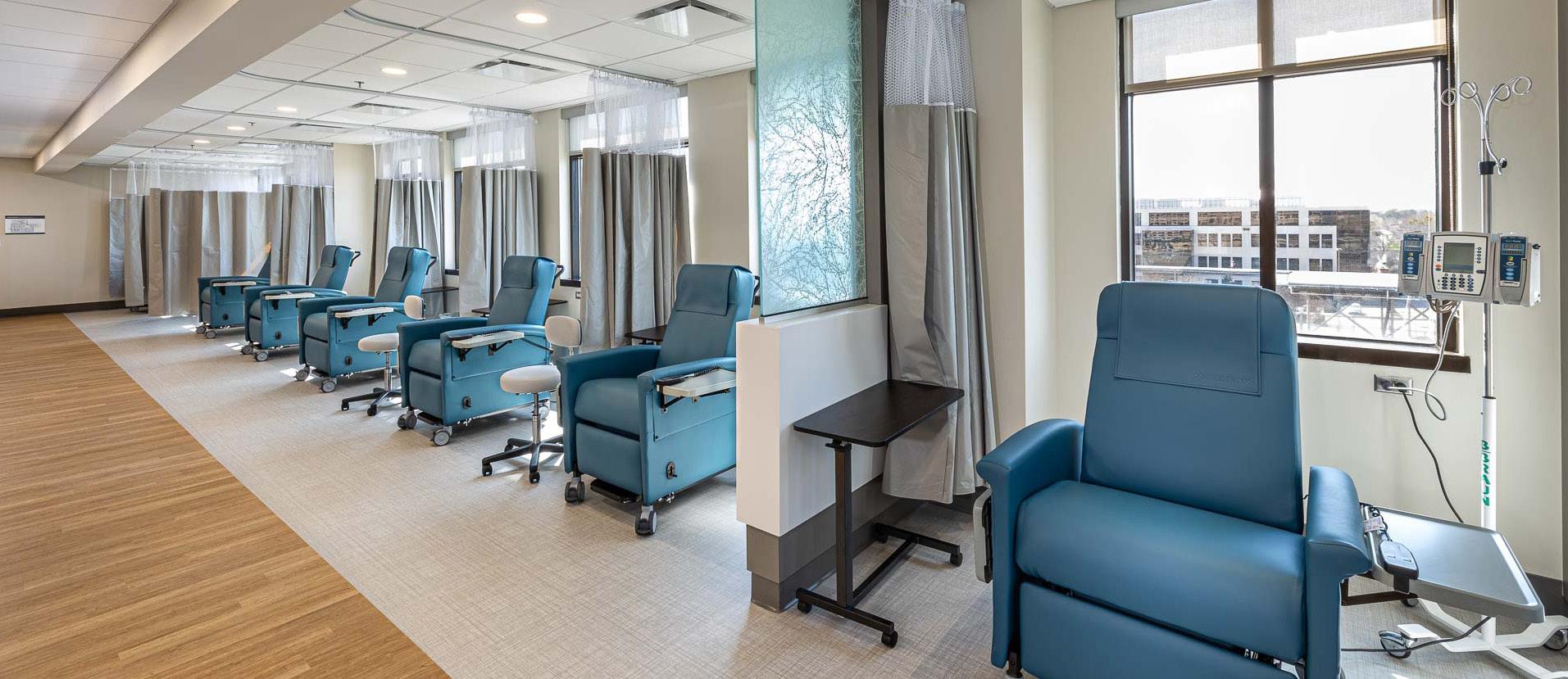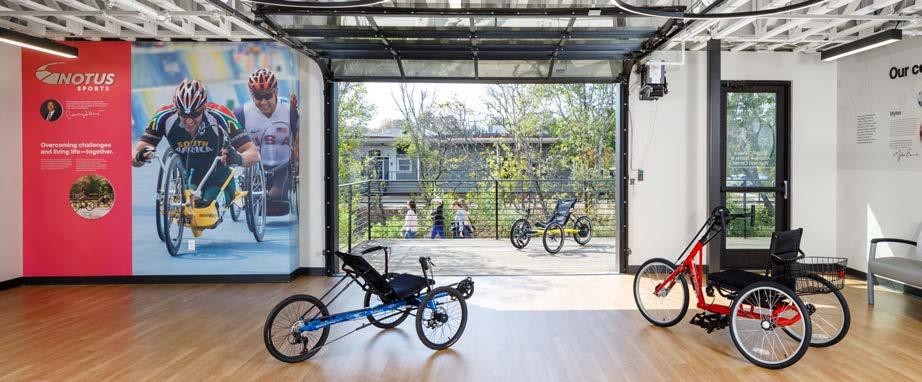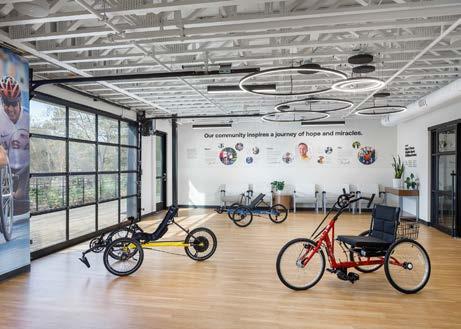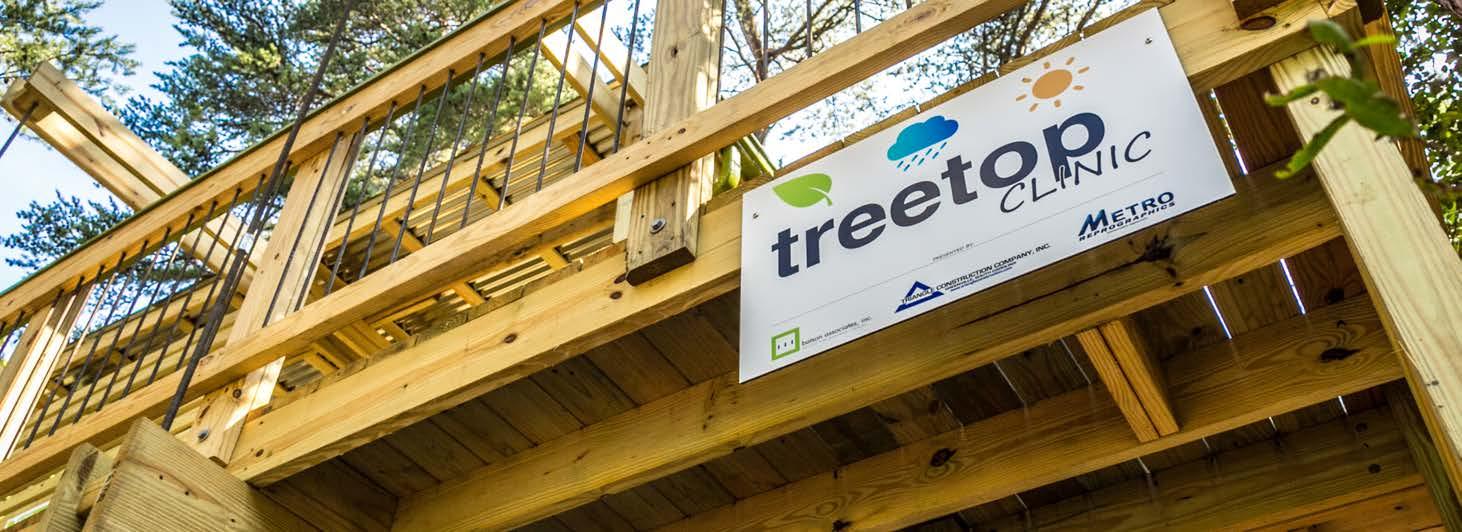Spaces for Life
Designing environments that nurture body, mind, and community

415 W. Washington St. Greenville, SC 29601









415 W. Washington St. Greenville, SC 29601







Batson Associates was founded in 1981 and is committed to innovation, functionality, and people-centric environments. We specialize in creating cutting-edge communities that prioritize the well-being of residents, faculty, students, and guests alike. Over the 40 plus year history of the firm, Batson has specialized in healthcare, senior living, education, and faith-based design and architecture. Our staff of registered architects and LEED-APs possess nearly 250 years of collective knowledge and experience in creating appropriate architectural solutions for our clients. Headquartered in Greenville, South Carolina, Batson serves clients throughout the southeast. Our ability to negotiate complex project types enables us to provide extraordinary value to every client.
To transcend the ordinary through a relentless commitment to intentional communication, innovative design, and steadfast integrity.
BATSON ASSOCIATES VISION STATEMENT
Batson Associates brings decades of experience and a proven track record in the design of educational and healthcare spaces. Our team of talented architects and designers collaborate closely with clients to create tailored solutions that meet the specific needs and objectives of each project. We offer a full suite of architectural services, including master planning, concept and design development, construction administration, and interior design. We have worked with a variety of regional and international organizations to provide design services that address complex needs, delivering efficient and aesthetically responsive solutions. Batson Associates is dedicated to shaping the future of academic environments. Our holistic approach, specialized expertise, and client-centered focus enable us to create spaces that foster learning, promote community, and enhance the overall experience.
Batson Associates, Inc. 415 W. Washington Street Greenville, SC 29601 www.batsonassociates.com sayhello@bainc.com 864.233.2232

The following featured projects reflect the depth and diversity of our team’s experience in designing environments that serve people at every stage of life. From senior living communities that support aging with dignity, to faith-based spaces that inspire connection and worship, to educational facilities that empower the next generation—we are committed to creating environments that foster belonging, purpose, and community.
Medical spaces are among the most technically demanding environments in healthcare design. From lead-lined walls and reinforced ceiling structures to intuitive layouts, specialty lighting, and calming finishes, we transform clinical environments into spaces that feel safe, welcoming, and thoughtfully attuned to the needs of both patients and caregivers. At Batson Associates, we embrace these challenges—not only to meet stringent technical and safety requirements but also to enhance functionality and elevate the overall care experience.
This same commitment to intentional, mission-driven design carries through all of our work. In senior living, we create communities that support wellness and connection. In faith-based environments, we design places that uplift and inspire. In educational settings, we craft spaces that nurture learning and growth. Across every project type, our team collaborates closely with clients to deliver thoughtful, tailored solutions—ensuring every space we design truly serves.

Healthcare design goes beyond clinical function—it’s about building spaces that restore, uplift, and connect. From adaptive wellness centers to advanced imaging facilities, our work supports patient dignity, caregiver flow, and community wellness at every turn.


Bluffton, South Carolina
Saint Joseph’s Candler’s Bluffton facility is a state-of-the-art, 40,000 SF, two-story center dedicated to comprehensive cancer care. The building features a cutting-edge Radiation Oncology department with a linear accelerator and a future-ready vault for a second accelerator. Additional amenities include an 11-chair infusion center, an on-site pharmacy, and two physician practices.
The facility also offers approximately 20,000 SF of expansion space, ensuring capacity for future growth. A striking two-story atrium welcomes visitors with a shared waiting area for the physician practices and an enclosed interior fountain wall. On the second floor, infusion bays are thoughtfully positioned along the perimeter, offering serene views of a landscaped public green space, enhancing the healing environment.
Dates Services Performed: 2017-2020
Project Delivery Method: CM at Risk
Size: Approx. 20,000 SF
Number of Stories: 2
Cost: $12 Million
Services Performed: Full Architecture






Bluffton, South Carolina
This project includes renovation of the existing space and addition of new construction to provide an enlarged, improved, Emergency Department and Outpatient Lobby for St. Joseph Hospital in Savannah. The work included a new public drop-off, enlarged parking lot, expansion and renovation of the existing Emergency Department, a new 5,800 SF Outpatient Lobby/ Registration/Waiting Area.
The expansion included 15,500 SF to provide additional General Exam rooms and Trauma rooms. Renovation of the existing 17,700 SF provided an improved and consistent layout of the entire Emergency Department.
Dates Services Performed: 2015-2017
Project Delivery Method: CM at Risk
Size: Approx. 40,000 SF
Number of Stories: 1
Cost: $12.5 Million
Services Performed: Full Architecture






Athens, Georgia
To support advanced cardiovascular procedures and surgical flexibility, this renovation project expanded an existing Cath Lab to serve dual functions as a Hybrid Operating Room. The scope included relocating control rooms, incorporating a new laminar flow HVAC system, and upgrading mechanical infrastructure to meet the higher air exchange rates required for operating environments.
Outfitted with the Philips Azurion 7 FlexArm and Stryker S-Series booms, the room is designed to support precise imaging and seamless surgical workflow. Every design element—from the spatial layout to the integration of specialty equipment—was carefully coordinated to deliver a space that enhances clinical functionality, patient safety, and care team efficiency.
Dates Services Were Performed: 2022 - 2023
Construction Cost: $543,000
Size: Approx. 1,700 SF
Delivery Method: CM at Risk
Services Performed: Full Architecture




Providing essential health and wellness access at the core of the Greenville community, Batson was engaged by Prisma Health to design a facility that enhances accessibility and reduces health inequalities throughout the upstate. Located in Unity Park, this 9,000-square-foot center offers specialized rehabilitation and wellness programs for individuals of all abilities. Nestled into a popular Greenville landmark, the Adaptive Sports and Wellness Center provides patrons with direct access to the Swamp Rabbit Trail.
The center features advanced therapeutic equipment, including adaptive cycles, exoskeleton devices, and a Solo-Step overhead track system. Designed with inclusivity in mind, the center provides physical, occupational, and recreational therapy, as well as cancer prevention services.
Dates Services Performed: 2023-2024
Project Delivery Method: CM at Risk
Size: Approx. 9,000 SF
Number of Stories: 1
Cost: $1.5 Million
Services Performed: Full Architecture






Proactive MD wished to create a non-traditional environment to set their facility apart from other medical offices. The exam rooms are divided into two sides: a consult side where the patient and physician can speak in a more conversational setting, and the exam side where the clinical portions of visits would occur.
Batson worked to renovate former office spaces into Proactive MD’s pilot medical facility. The 4,560 SF space was originally divided amongst three suites in a strip shopping center. The three suites were combined into one larger suite, allowing for open and efficient circulation. The original covered entrance to one of the suites was enclosed to create a Community Learning Center, where health and overall well-being could be taught. The centerpiece of the space is the Staff Core, where nurses and medical assistants work behind 12-foot-tall glass walls and sliding doors to demonstrate the transparency of their approach to healthcare. The use of interior storefront in most spaces was essential to the project in achieving this goal.
Dates Services Performed: 2019-2020
Project Delivery Method: CM at Risk
Size: Approx. 4,500 SF
Number of Stories: 1
Cost: $900,00
Services Performed: Full Architecture






The following featured projects highlight the breadth of our team’s experience in planning and designing environments that bring people together. At the heart of our work is a commitment to creating spaces that serve—spaces that foster connection, purpose, and belonging. Whether supporting community in our golden years, celebrating faith, or furthering education, we collaborate closely with our clients to deliver solutions that reflect their mission, meet their programmatic and budgetary goals, and enhance the campus experience.


The state of Georgia’s first new Life Plan retirement community takes a holistic philosophy that guides every aspect of life and living at Presbyterian Village Athens. At the center of their philosophy is the concept of connection. When engaged to design facilities for this new community, Batson’s design approach embraced the idea of holistic and connected living. Thoughtful study was given to the location and orientation of facilities within the 72-acre campus. The Village Center, 100-room Health Services Pavilion and 100 Independent Living Apartments were all located to promote connection and engagement in every activity throughout a diverse offering of amenities.
The centerpiece of the connected campus is the 186,500 SF Village Center and Health Services Center. The Village Center connects community members through several kitchen/dining venues, a 200-seat auditorium, chapel, fitness center, indoor pool, physical therapy, library and learning center, as well as a pub with billiards. The Health Services Center is a three-story structure which includes a memory care unit, a skilled nursing unit, and an assisted living unit.
Dates Services Performed: 2019-2021
Project Delivery Method: CM at Risk
Size: Approx. 186,500 SF
Cost: $78 Million
Services Performed: Full Architecture










The recreation or Impact Center as it is known to Rock Springs Baptist Church provides a significant amenity to the growing congregation and the larger community. Faith based wellness centers provide wellness-oriented venue for all ages and enhanced opportunities for fellowship. The design creates a state-of-the-art wellness-oriented venue which accommodates church league programs and family-focused activities.
The facility adds approximately 72,000 square feet to the growing campus. A large inviting twostory foyer provides a variety of seating and small gathering areas. Wellness and community spaces are access from this area and include three Basketball courts, an elevated walking track, exercise rooms, a community meeting room, and a kitchen to serve 1,500 people. A twelve-lane bowling center is located in the lower level and accessed by a monumental stair.
Dates Services Performed: 2009-2014
Project Delivery Method: CM at Risk
Size: Approx. 72,000 SF
Cost: $20 Million
Services Performed: Full Architecture







The 78,000 SF, 4-story Nursing education building on the Greenville Memorial Medical Campus provides new classrooms, simulation spaces, offices, and a 250 seat auditorium. A 2-story elevated connector to the existing School of Medicine promotes interdisciplinary collaboration. The third floor of the new building connects with the existing Medical School simulation floor providing opportunities for efficiency and collaboration. Three tiered classrooms and two scale-up classrooms along with numerous daylight collaborative study spaces are provided on the second and fourth floors. An outdoor plaza allows outdoor study and gathering space for faculty and students.
Dates Services Performed: 2017-2019
Project Delivery Method: CM at Risk
Size: Approx. 78,000 SF
Number of Stories: 4
Cost:$20 Million
Services Performed: Full Architecture






The project scope includes the renovation and upfit of approximately 13,374 square feet within the historic 33 Bull Street building in downtown Savannah to create a modern office space for Expeditors. The redesigned cutting-edge workplace features over 50 modular workspaces, 12 private offices for management, a conference room accommodating 15+ people, multiple open collaboration areas, and a 30+ person training room.
Employees can also enjoy a spacious break room with versatile seating options, including banquettes and tables, as well as a calming private room designed primarily for nursing mothers.
Design highlights include floating geometric ceilings, LVT and color-transition carpeting from J+J Flooring, and expansive floor-to-ceiling windows that flood the space with natural light while offering breathtaking views of Johnson Square in downtown Savannah.
Dates Services Performed: 2024-2025
Project Delivery Method: CM at Risk
Size: Approx. 13,000 SF
Cost: $3 Million
Services Performed: Full Architecture






Greenville, South Carolina
The “Treetop Clinic” was designed and constructed by Batson Associates and Triangle Construction for the Roper Mountain Science Center’s Out on a Limb Tree-house competition. The structure serves as an environmental science exploration center for after-school programs, summer camp groups, and RMSC visitors.
Three distinct spaces that drive the form of the tree-house: the Rainwater Platform, Solar Deck, and Meadow Overlook. The Rainwater Platform illustrates the water cycle and includes rain barrels that release water to nearby planted areas. The Solar Deck provides opportunities for lessons on the solar cycle with potential strong shadows illustrating Cardinal Points. The Meadow Overlook allows a promontory with views of the butterfly garden and nearby native plantings. The tree-house was designated the President’s Choice as voted by the Roper Mountain Science Center Board of Directors.
Dates Services Performed: 2014 -2015
Project Delivery Method: Design Build
Services Performed: Full Architecture





“Since 1996, Memorial Health University Medical Center has worked with Batson Associates. Over time, Batson Associates has partnered with Memorial on over $75 million in renovations and expansion that has benefitted the community we serve.”
“We are excited and honored to partner with Batson Associates, Inc for our dining hall upgrade and renovation. Batson’s overall sense of community resonated with our team’s commitment to the school. The creation of this new space for our students combined with the commitment to community by Batson Associates, was just a natural fit for us for this project.”
“It’s always so rewarding to see something we worked on together make a difference, especially when we’re the ones benefiting as patients.”
JAMES KICKLIGHTER, MEMORIAL HEALTH
BETSY BEAM SOUTH CAROLINA GOVERNOR’S SCHOOL OF ARTS AND HUMANITIES
DIANE ALTMAN, RN, JD PIEDMONT ATHENS REGIONAL

Thank you for exploring our work. At Batson Associates, we don’t just design buildings—we create environments that elevate experiences, foster connection, and stand the test of time. Your interest in partnering with us means the world. As we continue to push the boundaries of thoughtful design, we look forward to the potential of shaping what’s next—together.
With gratitude, Batson Associates








