
B a t o o l S a g g a f
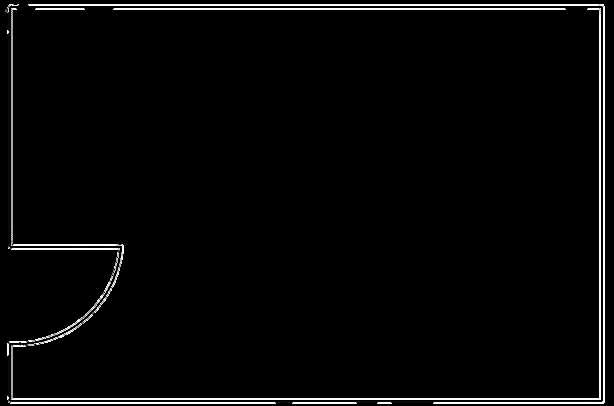


B a t o o l S a g g a f


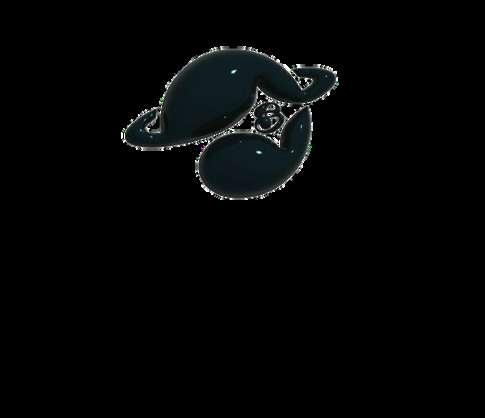
Contact 053 656 6179
Batoolsaggaf29@gmail.com
Instagram: Batool _sagg
Medinah, SA Referance
Ms. Samah Alhazmi: S.hazmi@upm.edu.sa
Ms. Amal Khudiash: A.khudish@upm.edu.sa
I am an enthusiastic and dedicated individual eager to contribute my skills and passion as an intern within your esteemed company. With a strong desire to learn and grow, I am excited about the opportunity to collaborate with talented professionals and make a meaningful impact. I am committed to bringing my creativity, adaptability, and a positive attitude to help drive success and innovation in your organization.
Bachelor's degree in interior design, at University of prince Mugrin


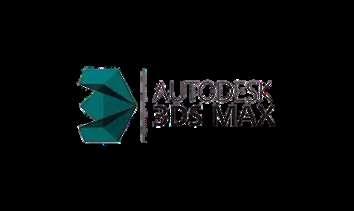






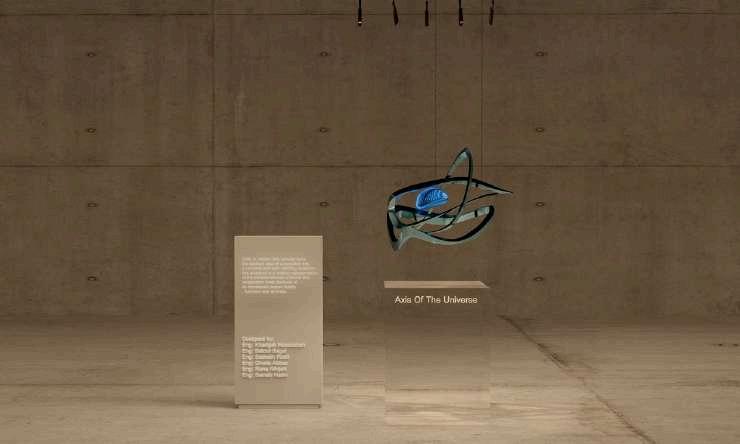
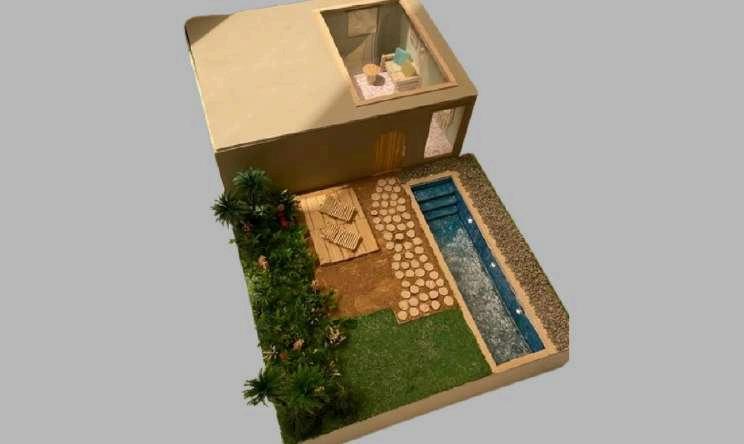

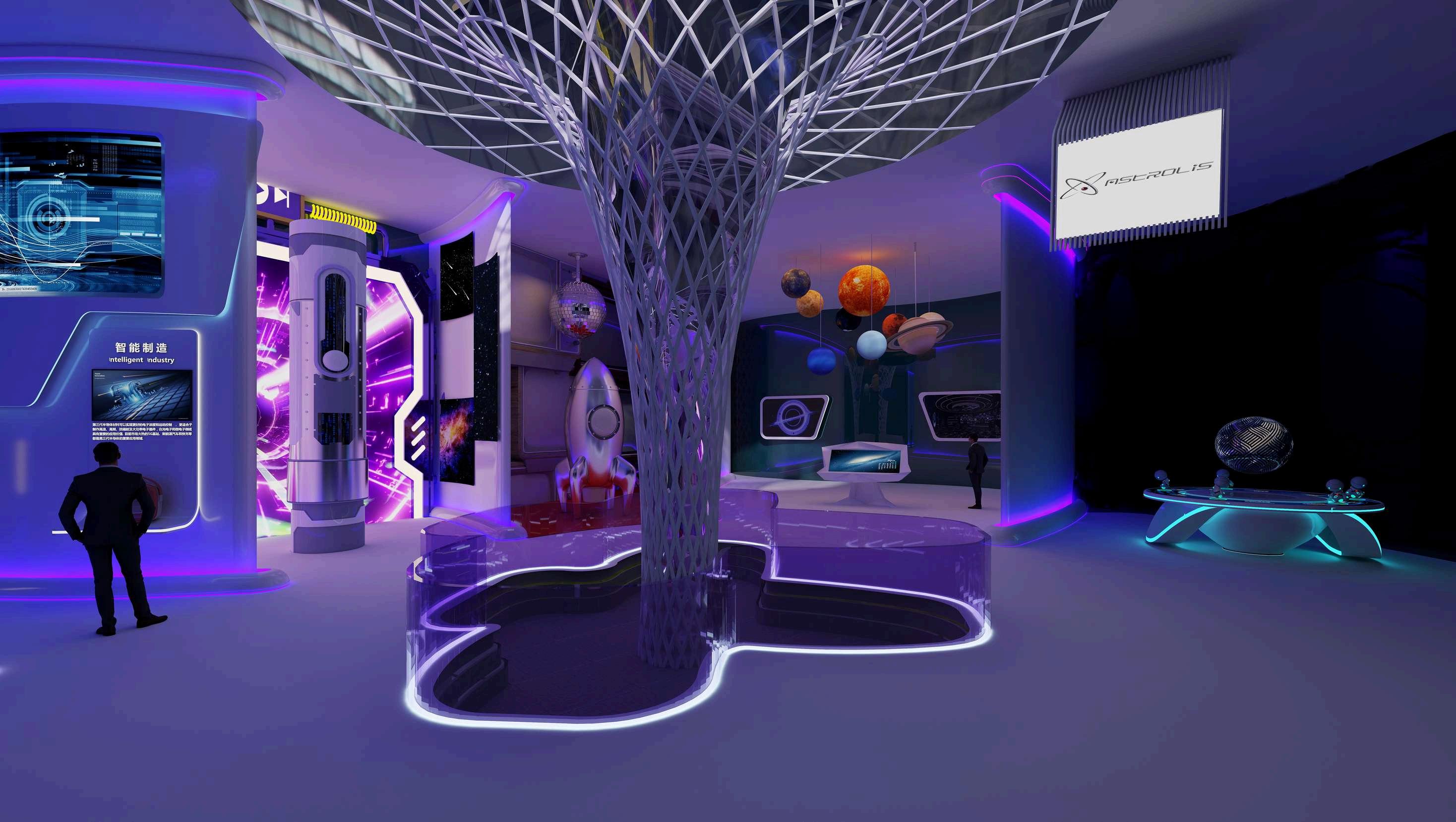

This project envisions the design of a Space Science Exhibit and Education Facility that serves as a center for research, interactive learning, and public engagement. The facility will support the advancement of STEM education and innovation, while offeringadynamicenvironment for exhibitions and educational programs related to space science. "Astrolis" is more than just a name it is a concept, a journey, and a state of being. It isafusionoftheancientandthe future, of knowledge and mystery.
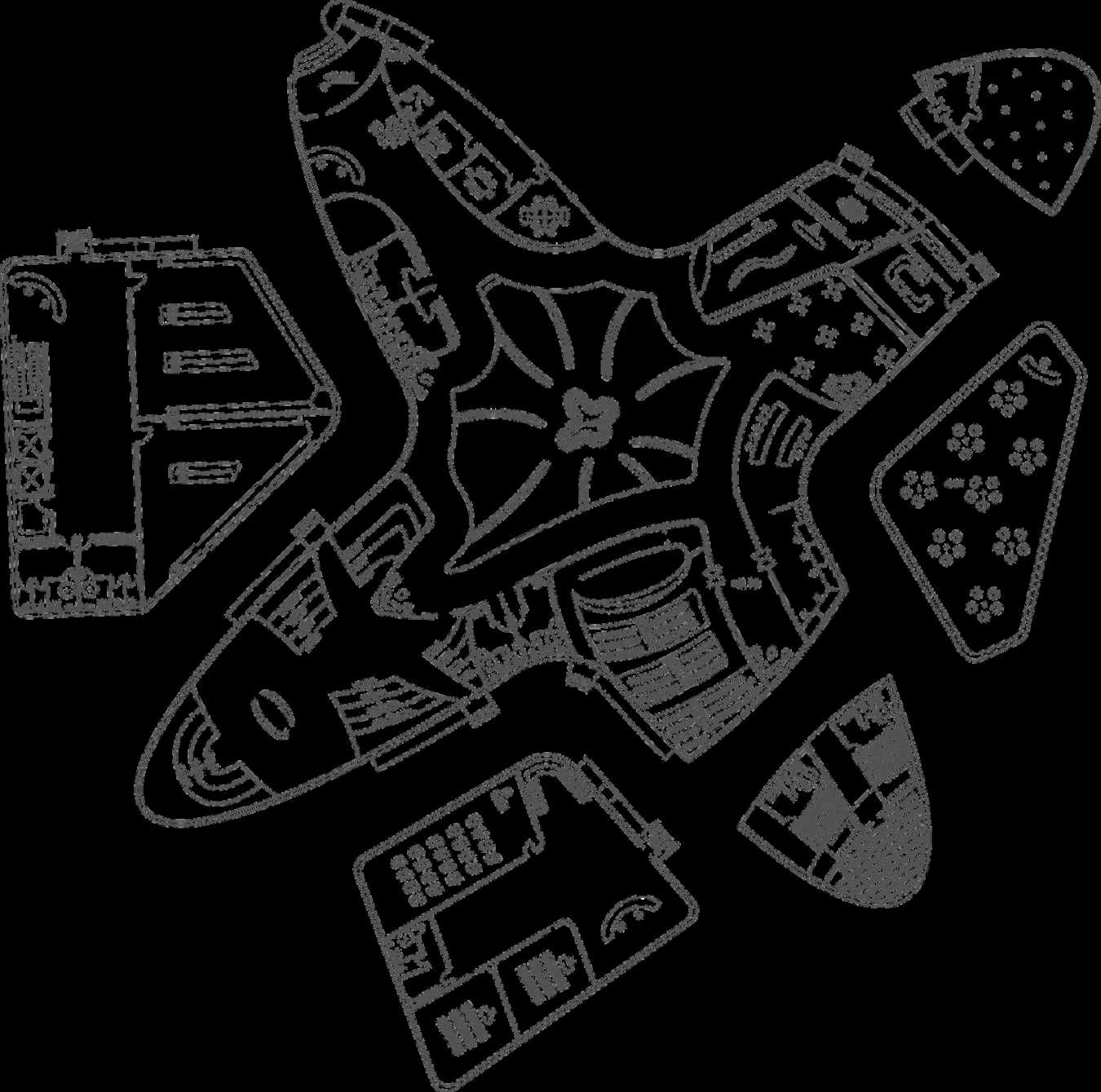
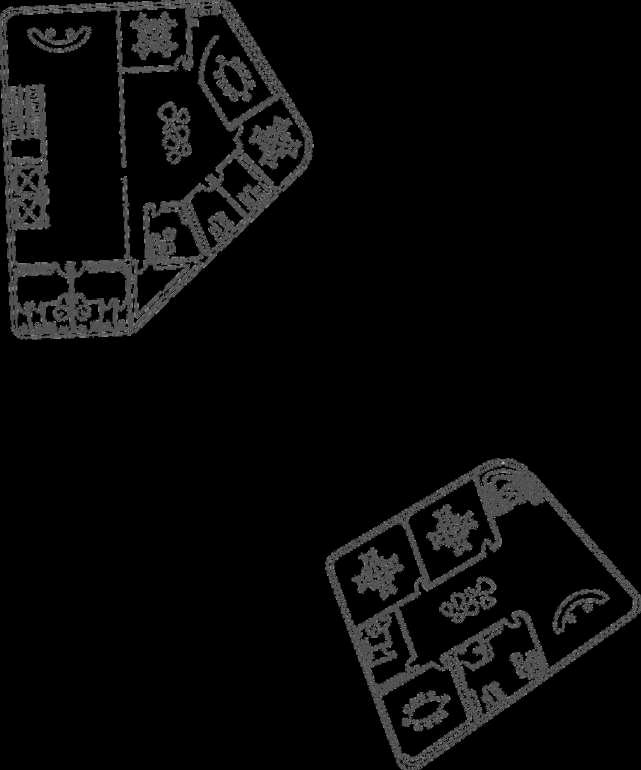


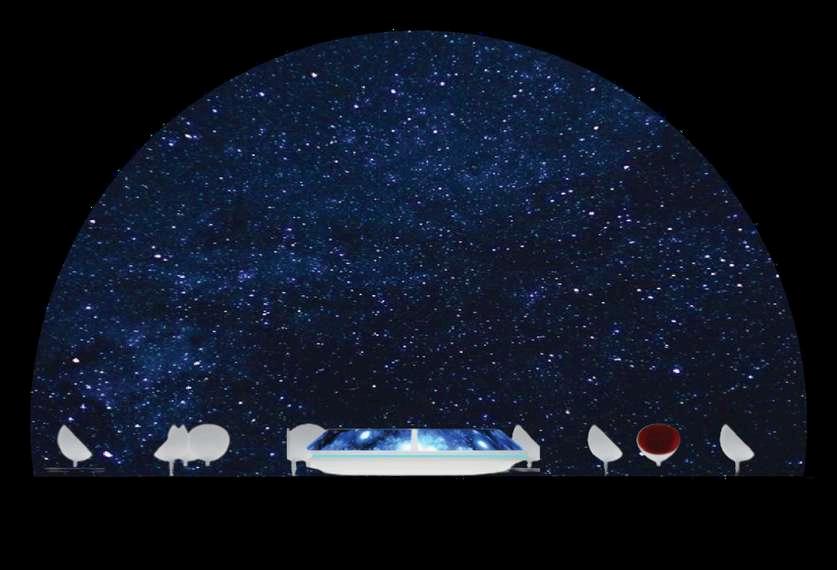
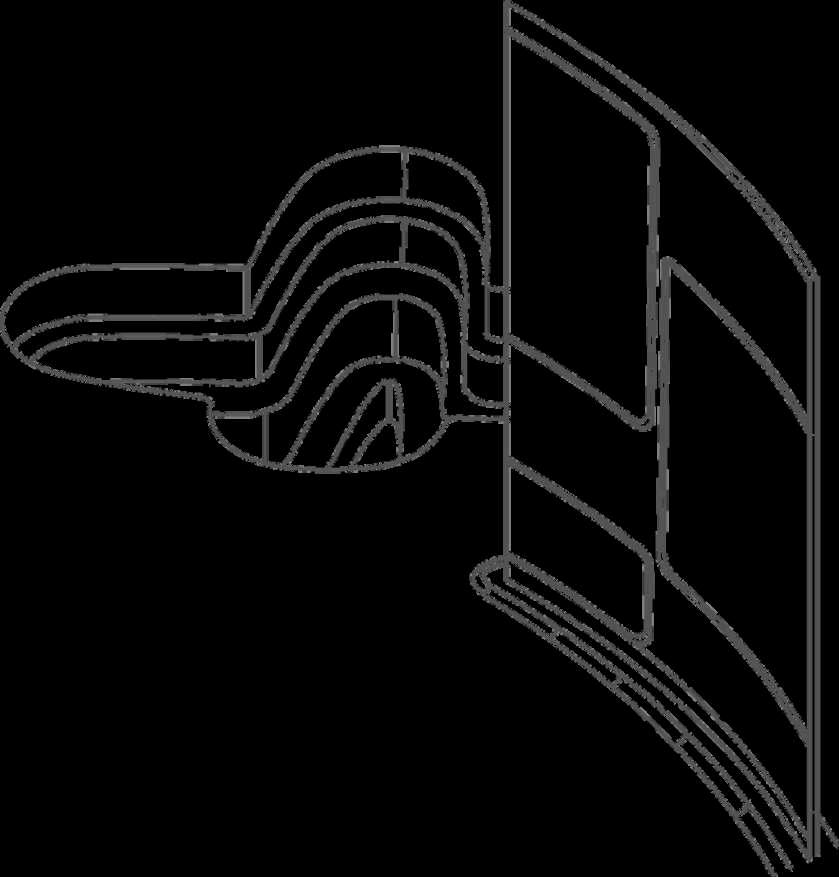

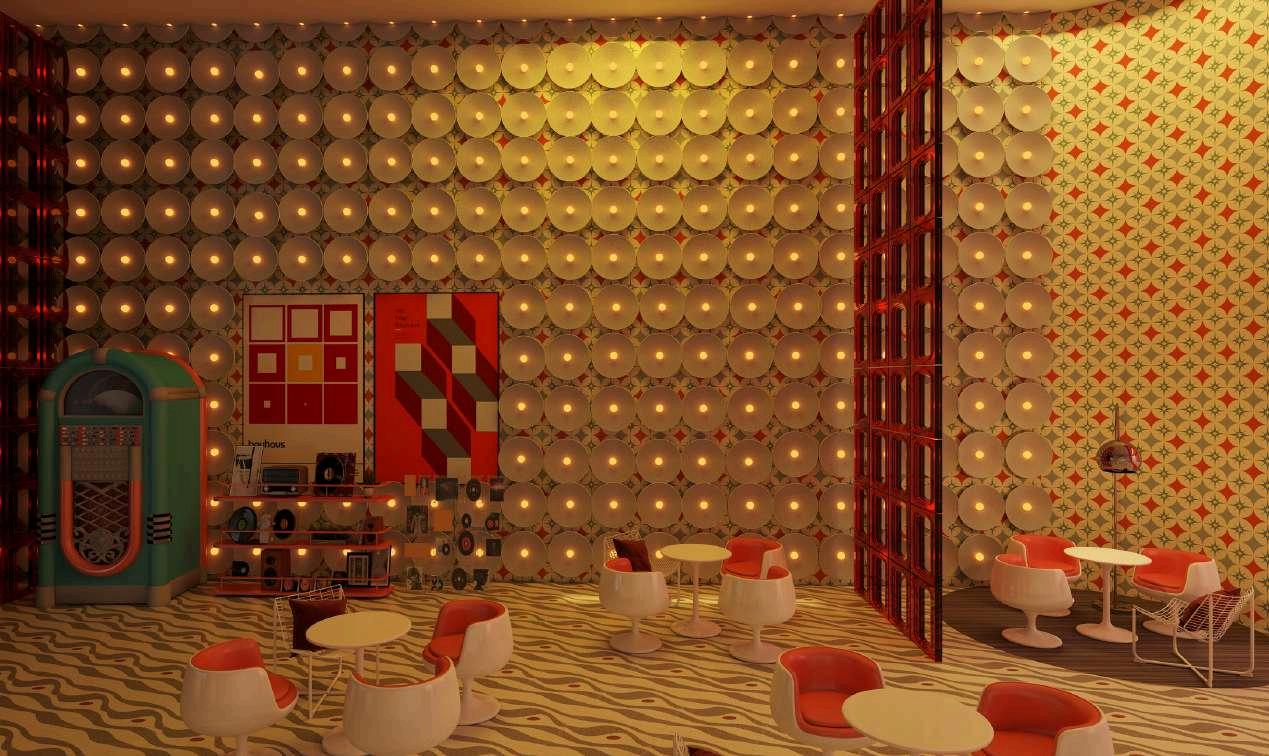
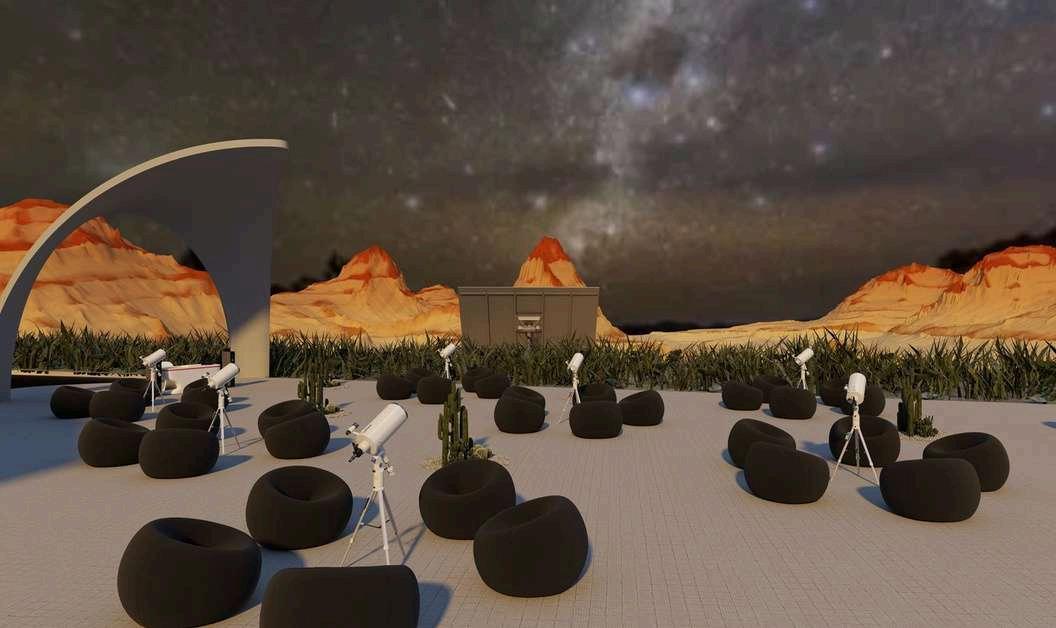

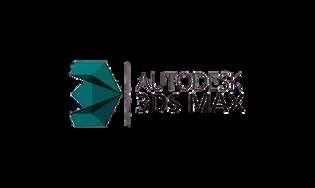
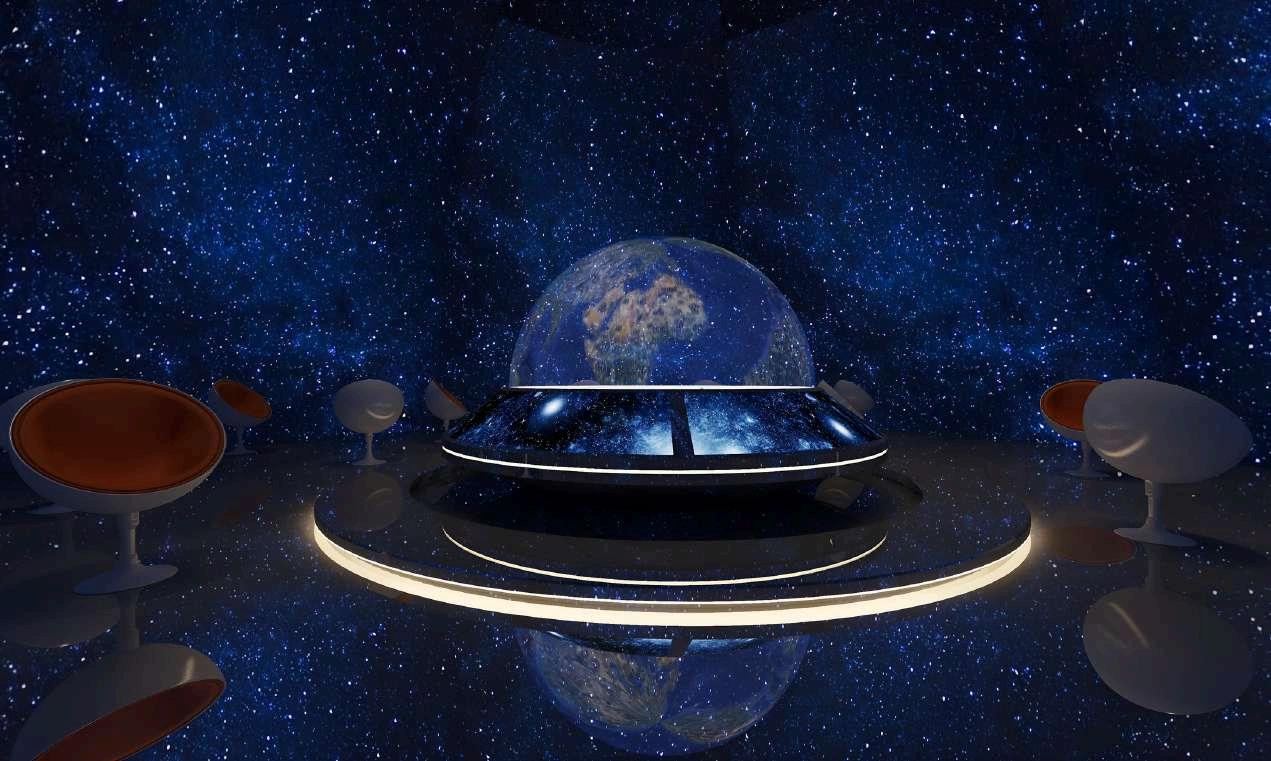


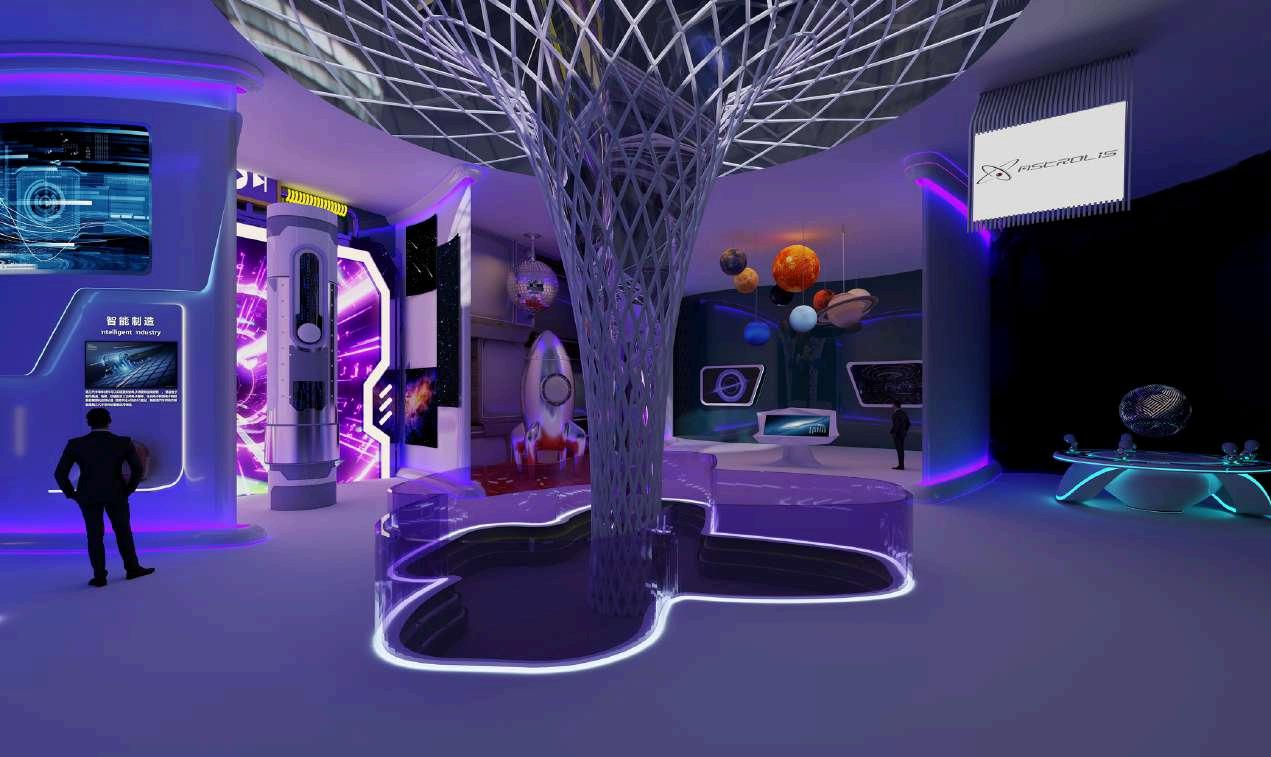
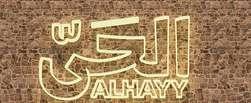
Undergoing a thorough renovation, Al-Hayy Community Center (a historic heritage building) will maintain its architectural value while enhancing its facilities and infrastructure. The renovated center will open as a welcoming, lively area with features including a library, yoga studio, and cafe. This initiative encourages the community to embrace Madinah's enduring spirit and make sure its rich past continues to influence livesforfuturegenerations.Itisan example of how heritage preservation can be integrated into a progressive, contemporary vision.
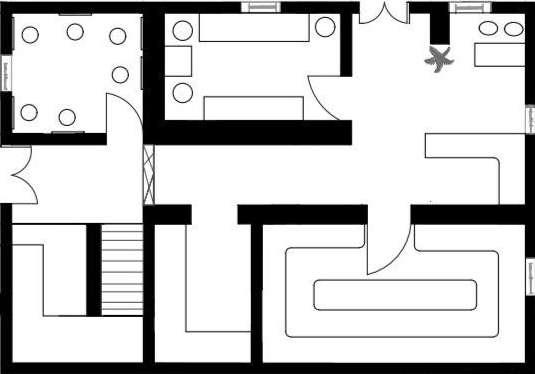
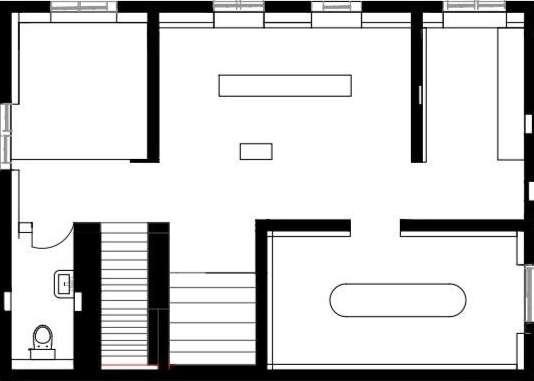
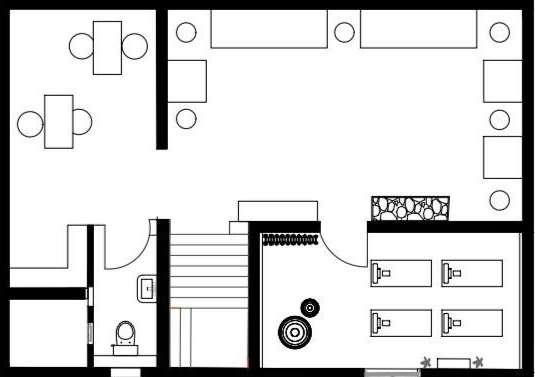

theconceptchosenforthisdesign is the spirituality (rohania), it will be shown through the feeling of the space, At the core of Al-Hayy Community Center lies a deep commitment to nurturing the holistic well-being of all who enter its doors. Al-Hayy Community Center is a model of integration, uplifting the locals and enhancing the lives of guests with a comprehensive range of spiritual, educational, and cultural events. This vibrant complex, designed to meet the varied requirements of both visitors and locals, blends together a variety of carefully chosen areas that honor the city's rich history and promote an inclusiveandhealthyculture.
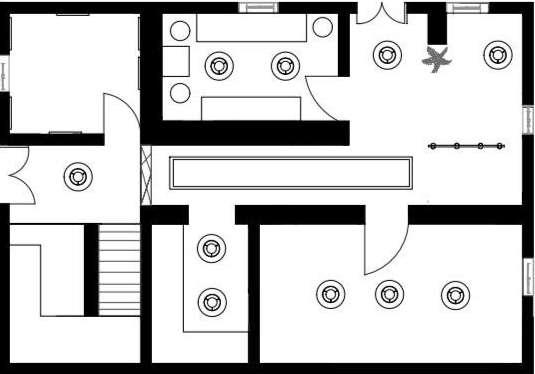
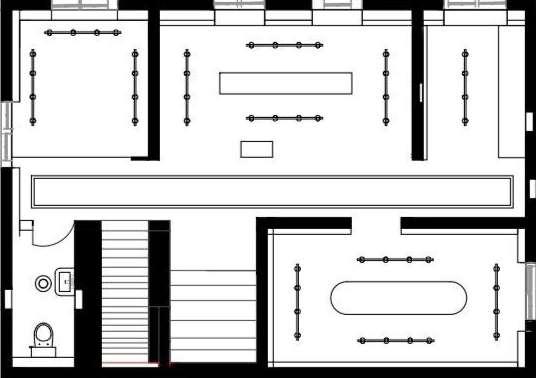

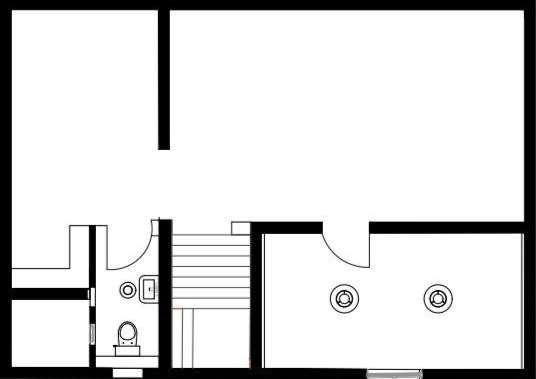
Second Floor Furniture Plan
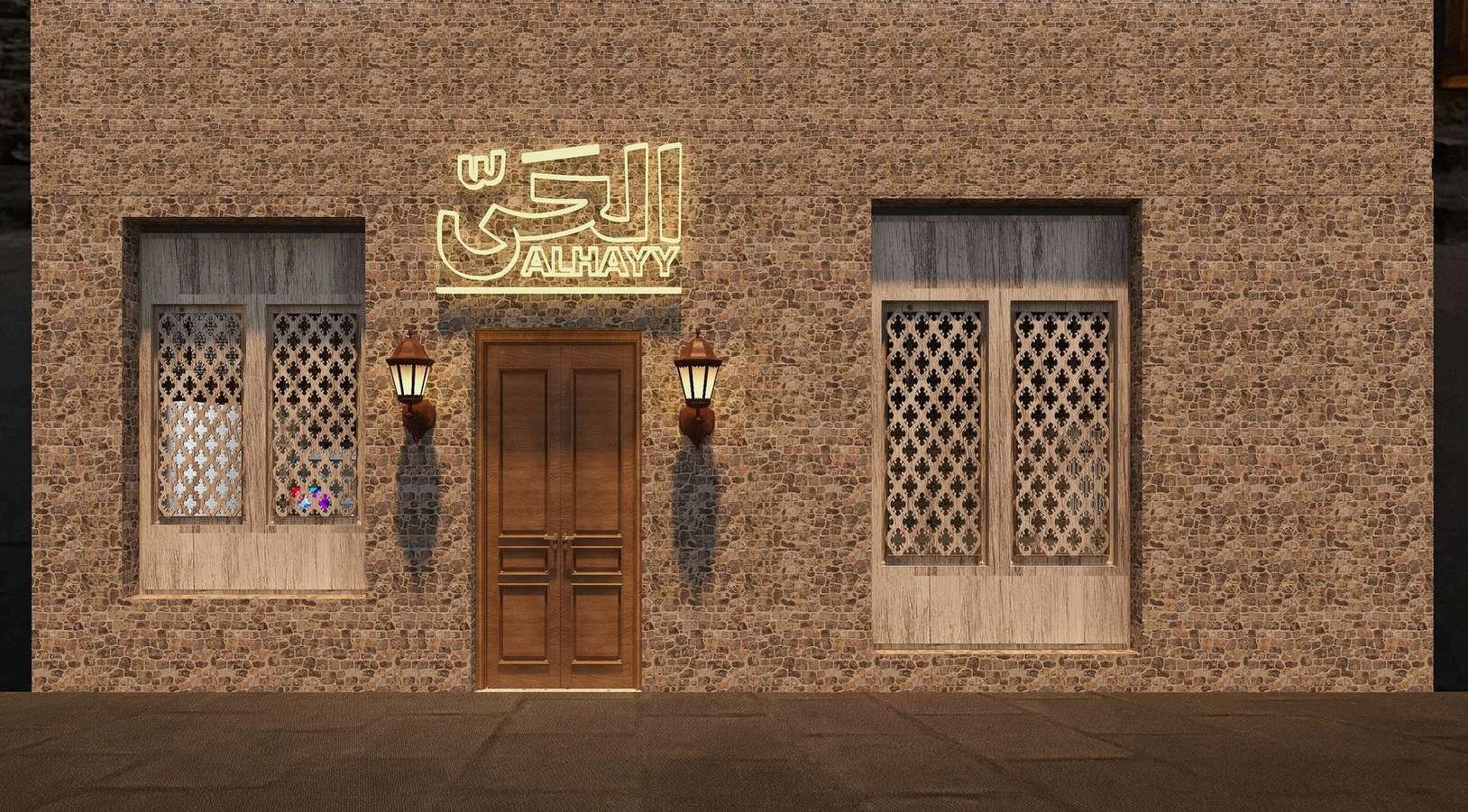

Mindful of Madinah's hot, arid climate and the city's commitment to environmental stewardship, Al-Hayy Community Center has been designed with sustainability at its core. Passive cooling systems, water conservation measures, and the use of locally sourced, thermally efficient materials work in harmony to create a building that is both environmentally responsible and responsive to the region's unique climatic conditions.

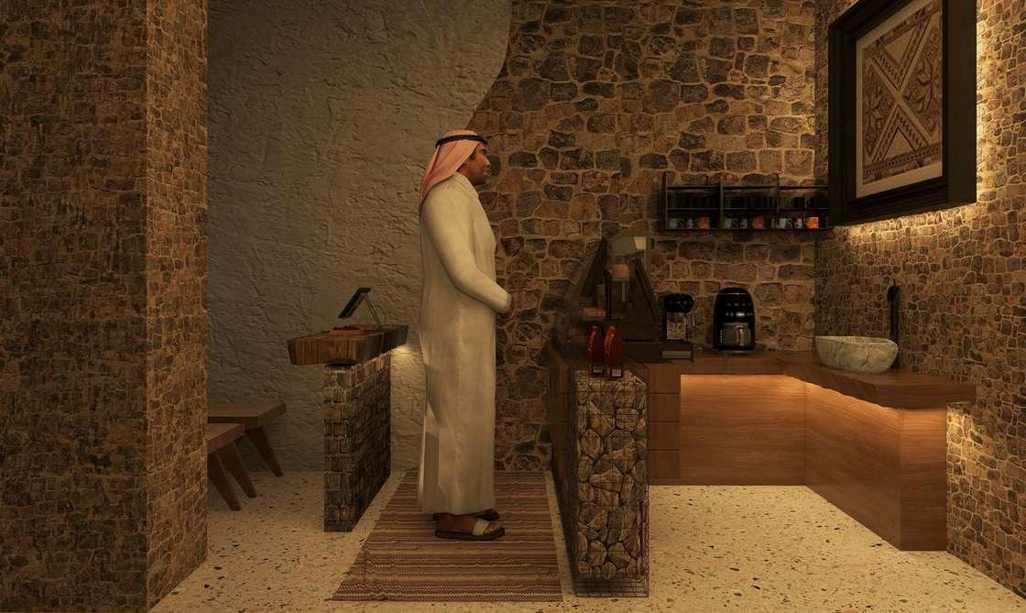
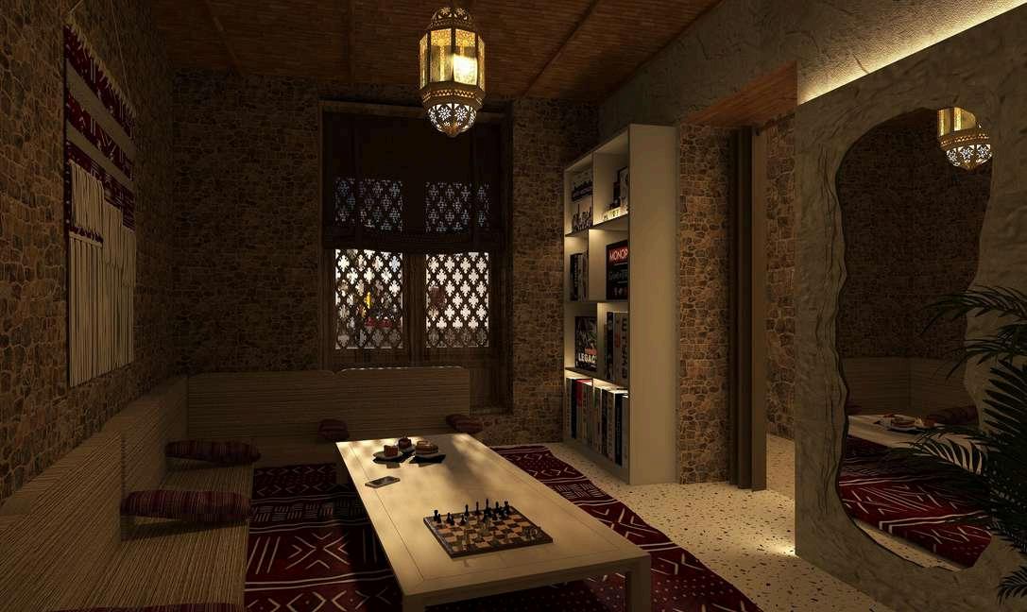


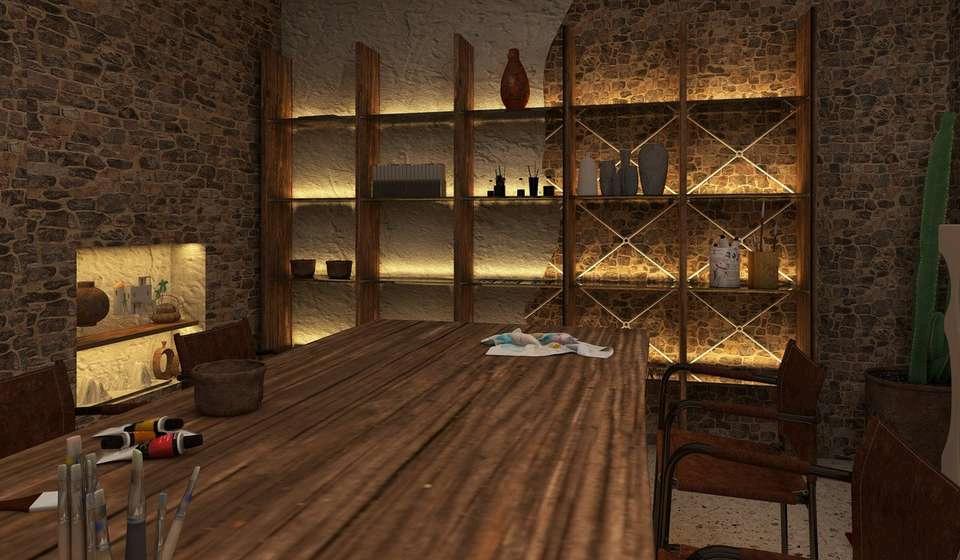


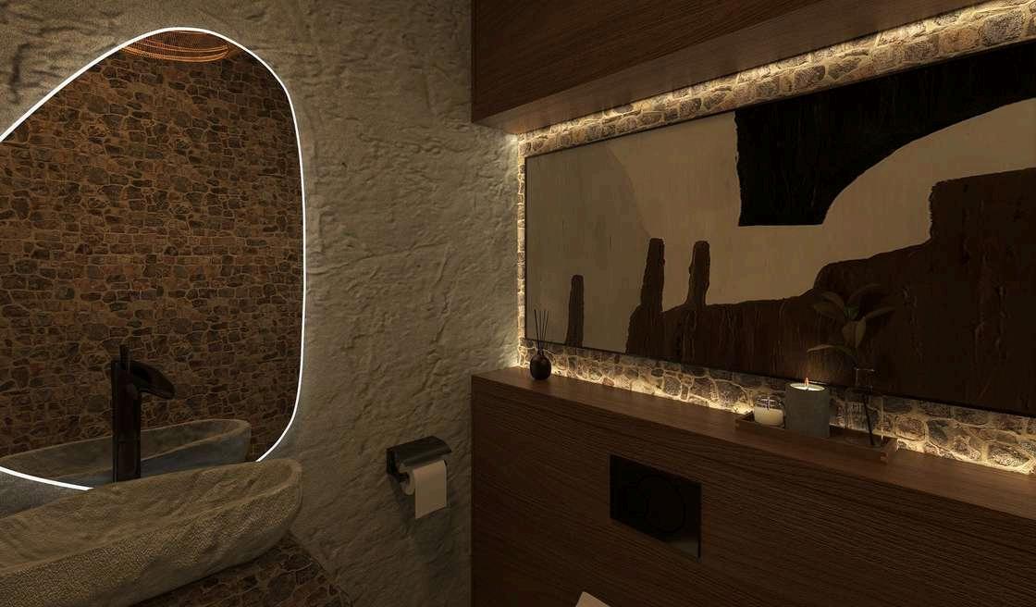

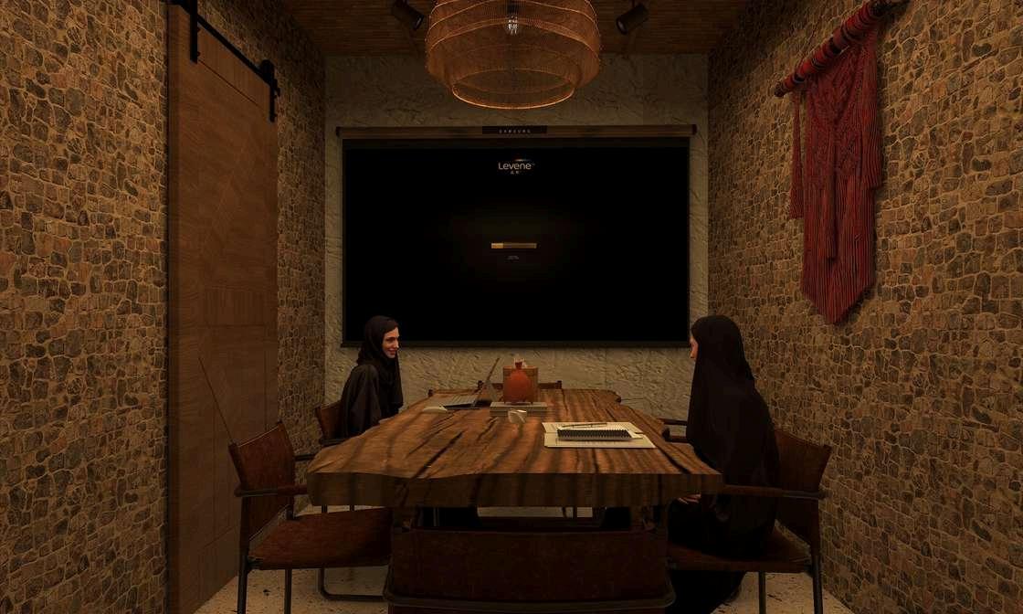
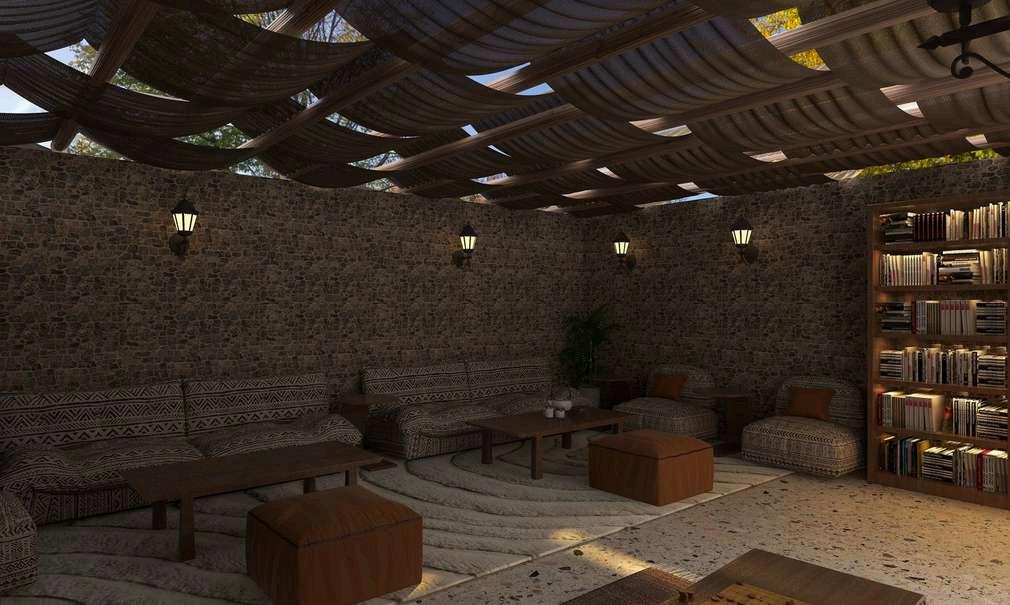
Softwaresused:


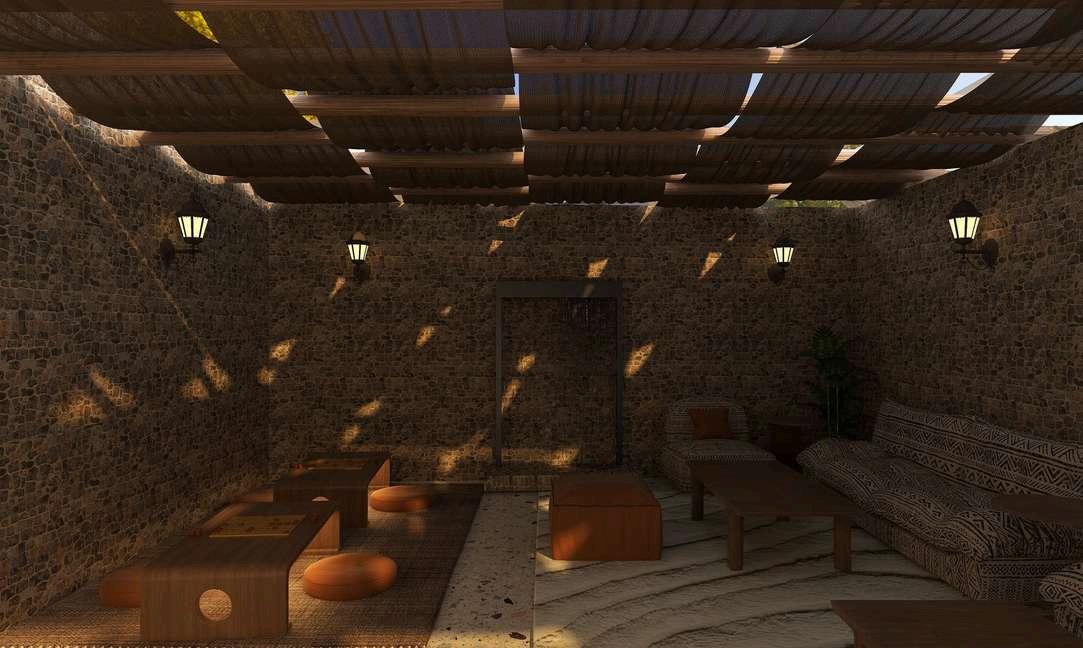

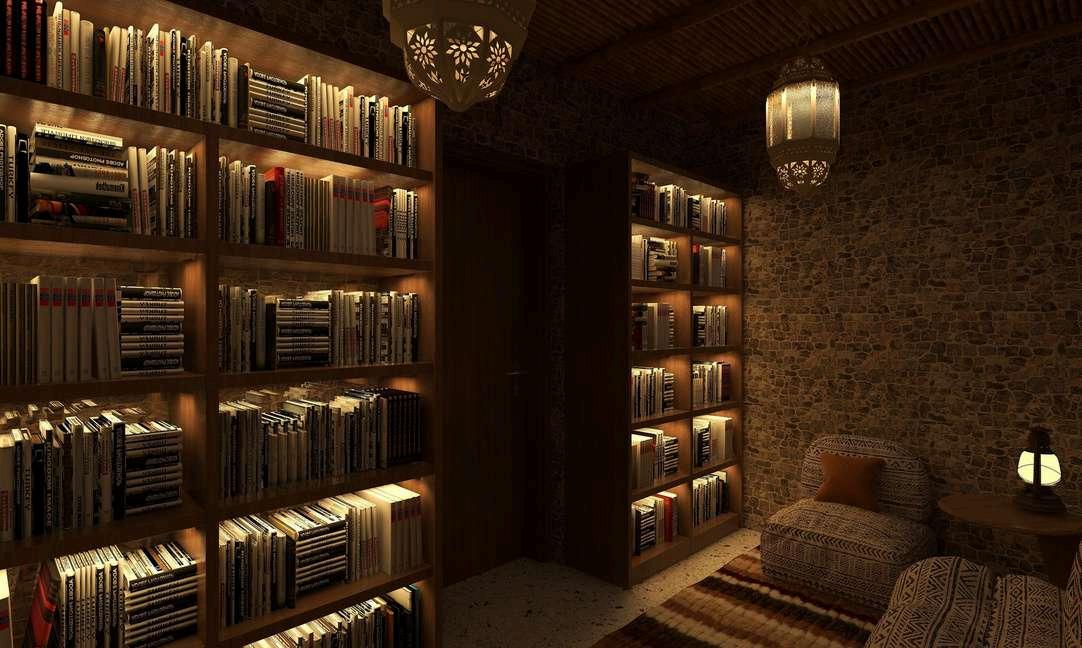
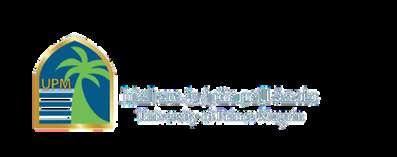
a small project that aims to elevate thegymintoacenterthatcanbeused by students, and teams, by taking into consideration, human behavior factors, lighting, color theory, to complete this design aesthetically and functionally.

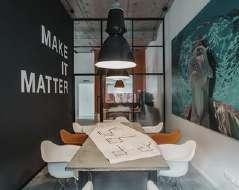
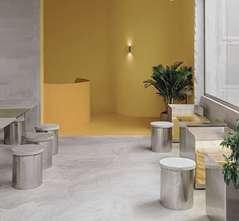


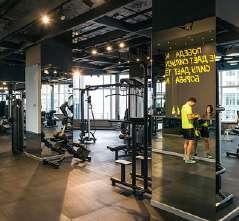
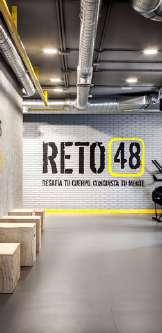
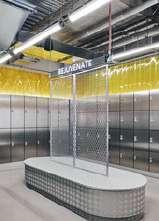
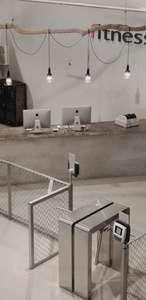
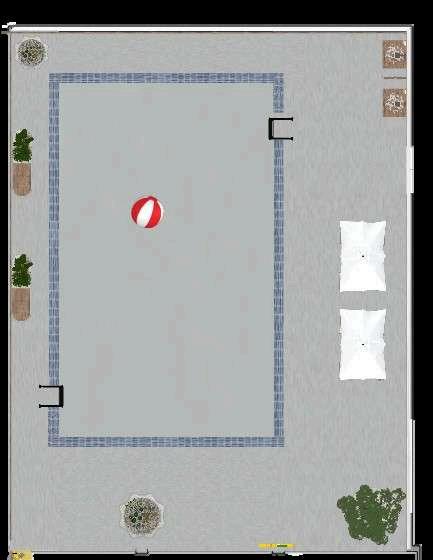
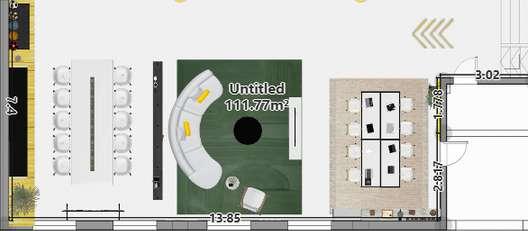
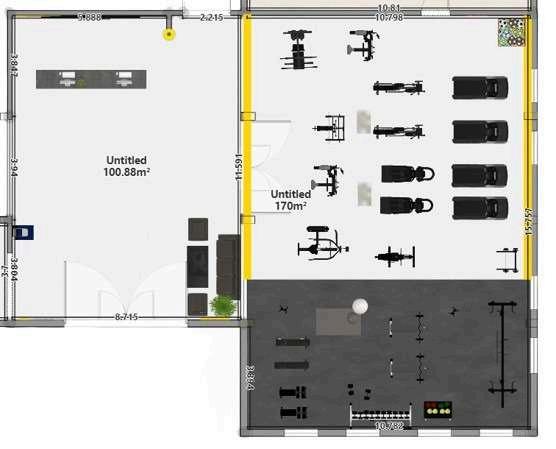


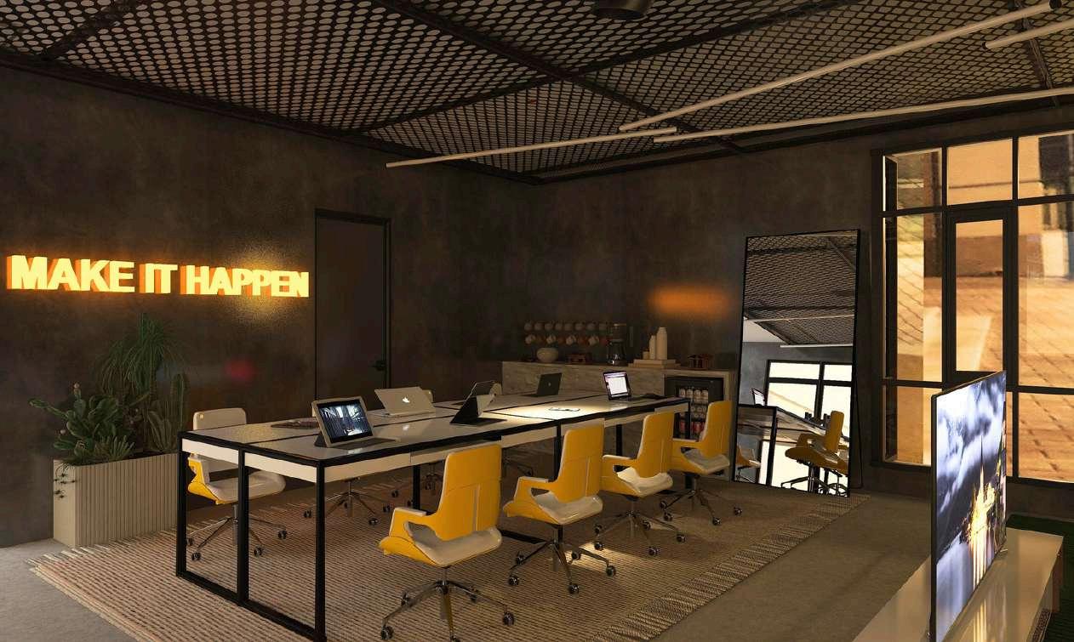


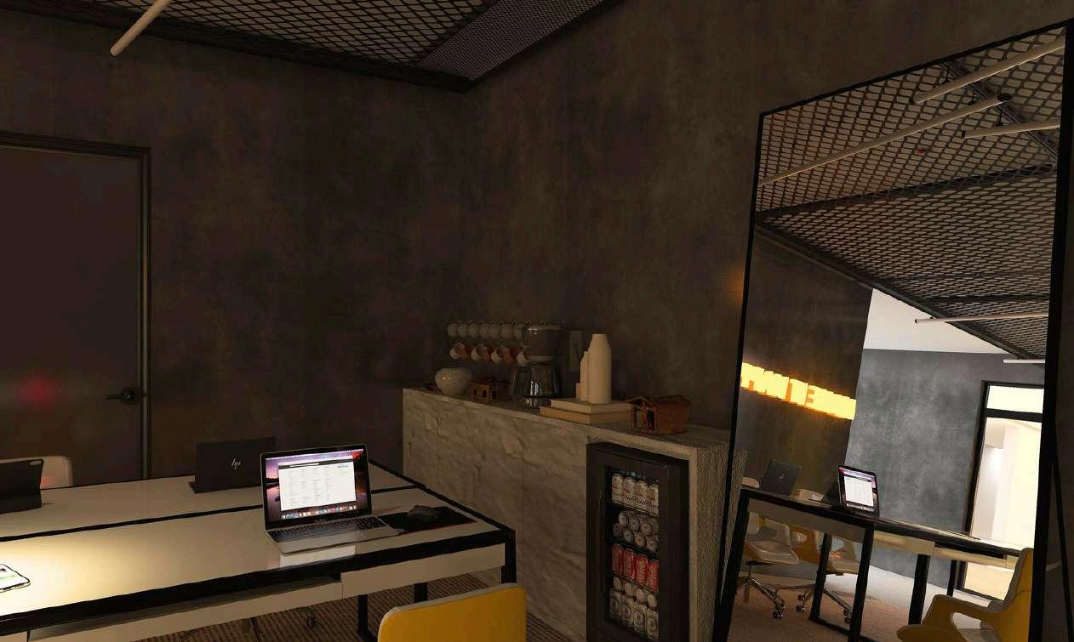



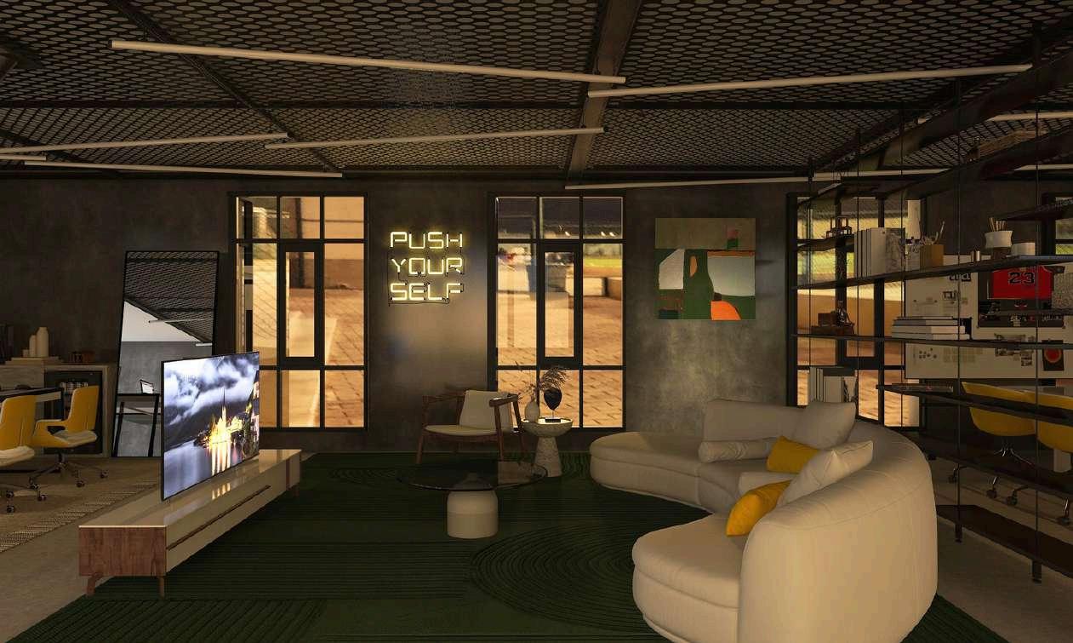

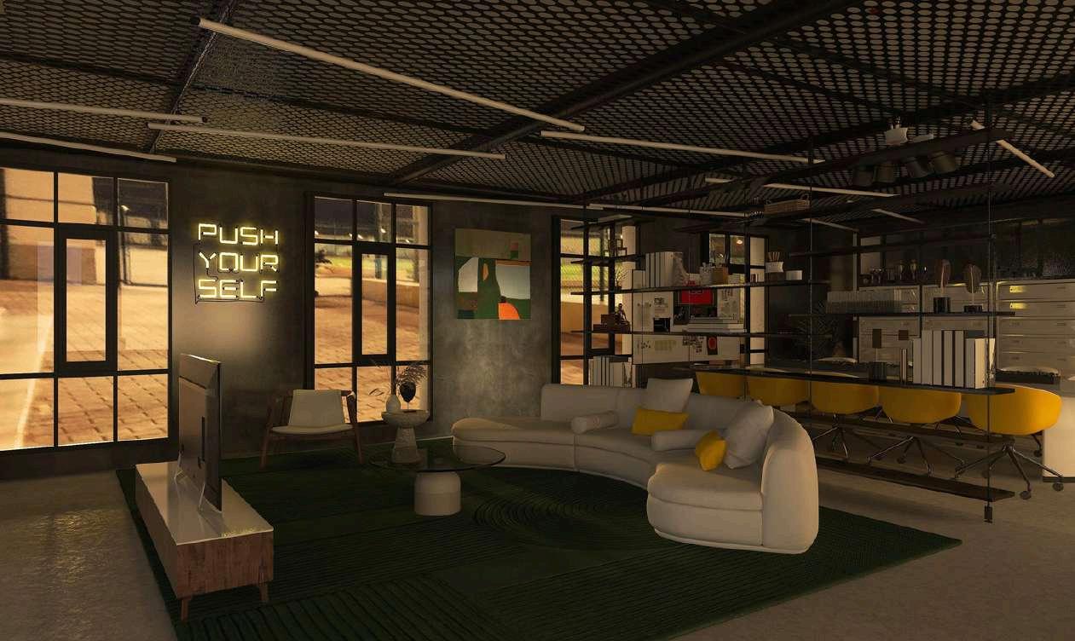


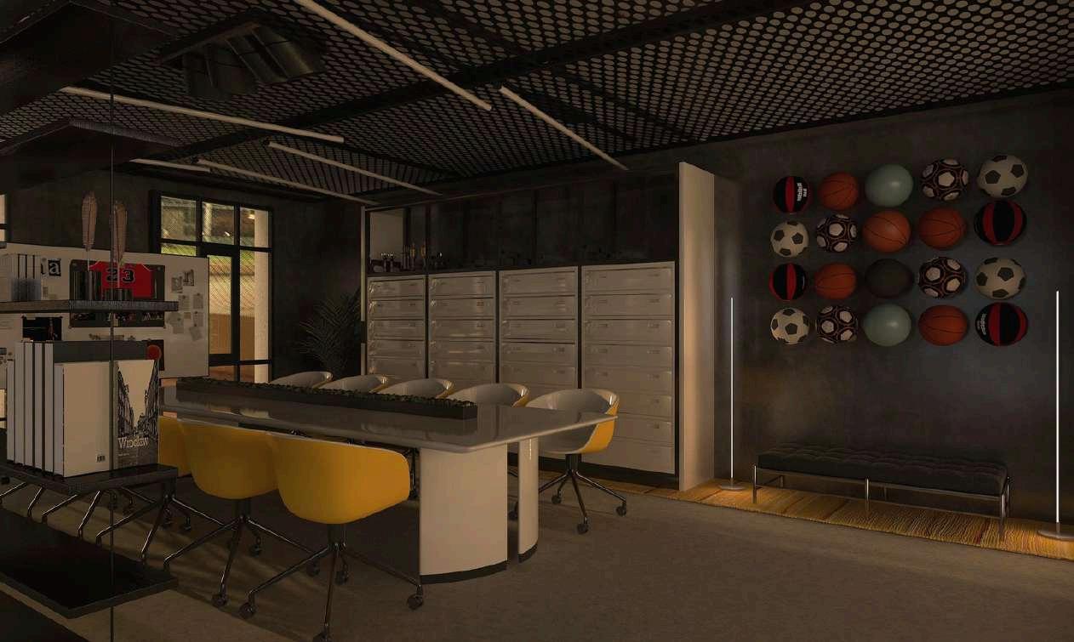
Softwaresused:


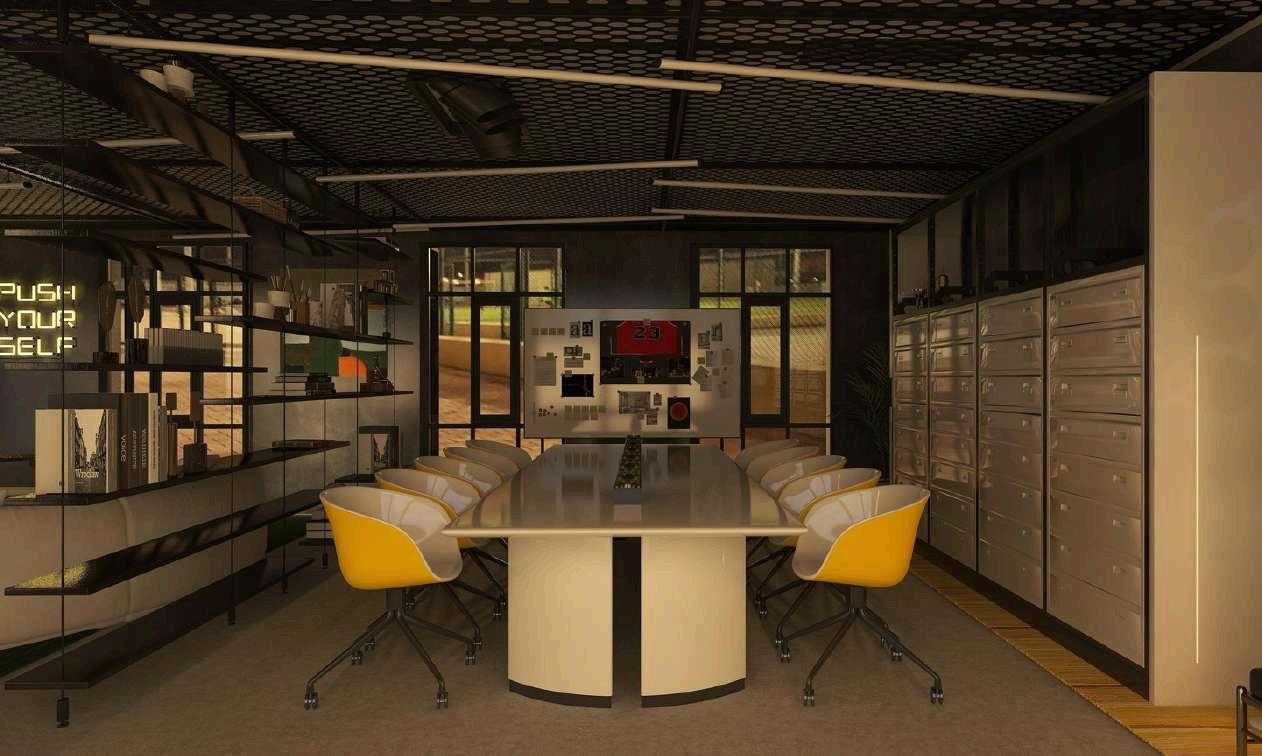


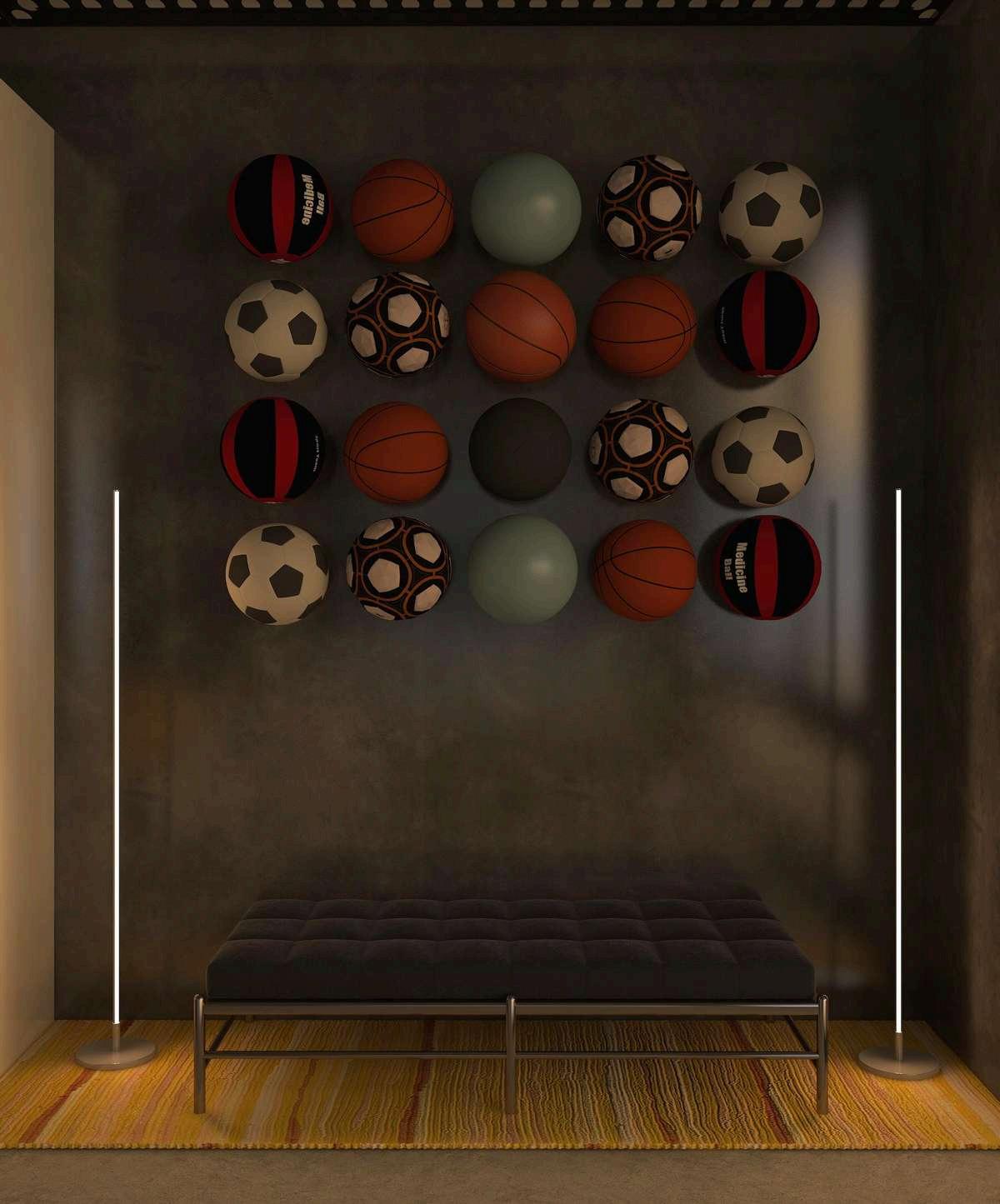




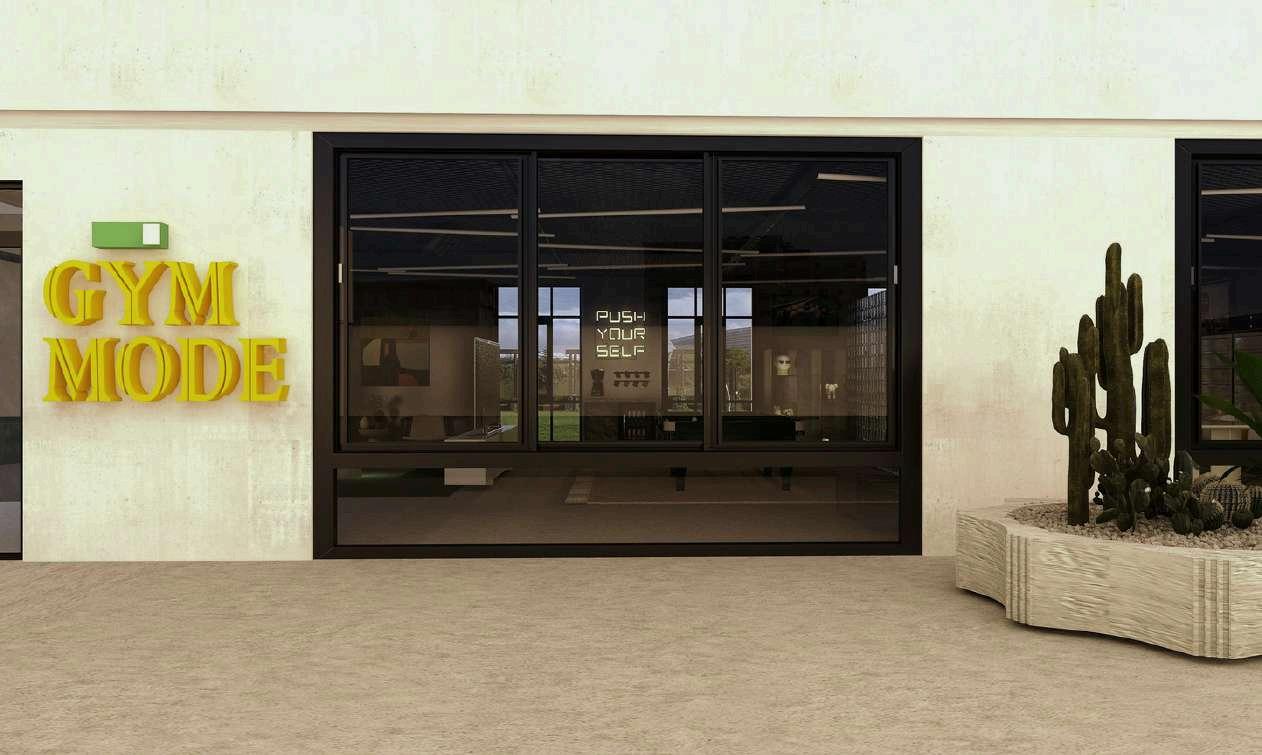
Softwaresused:


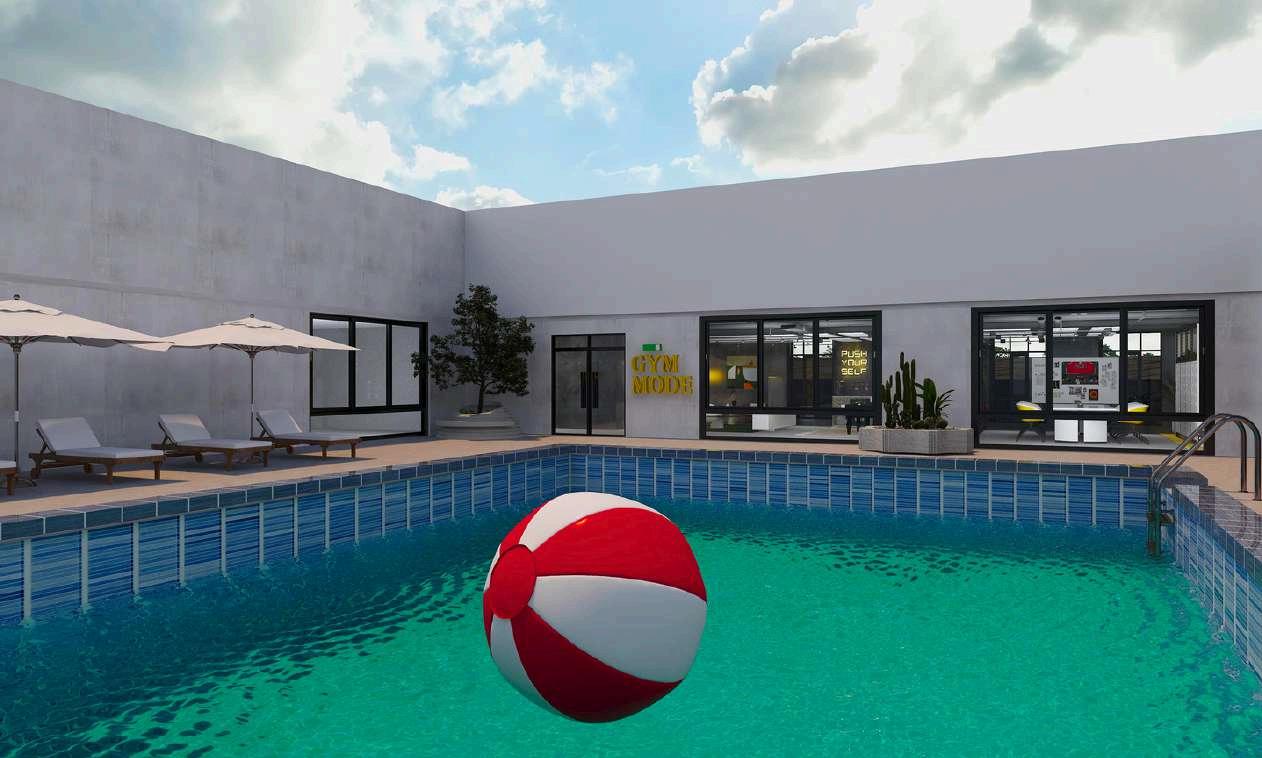


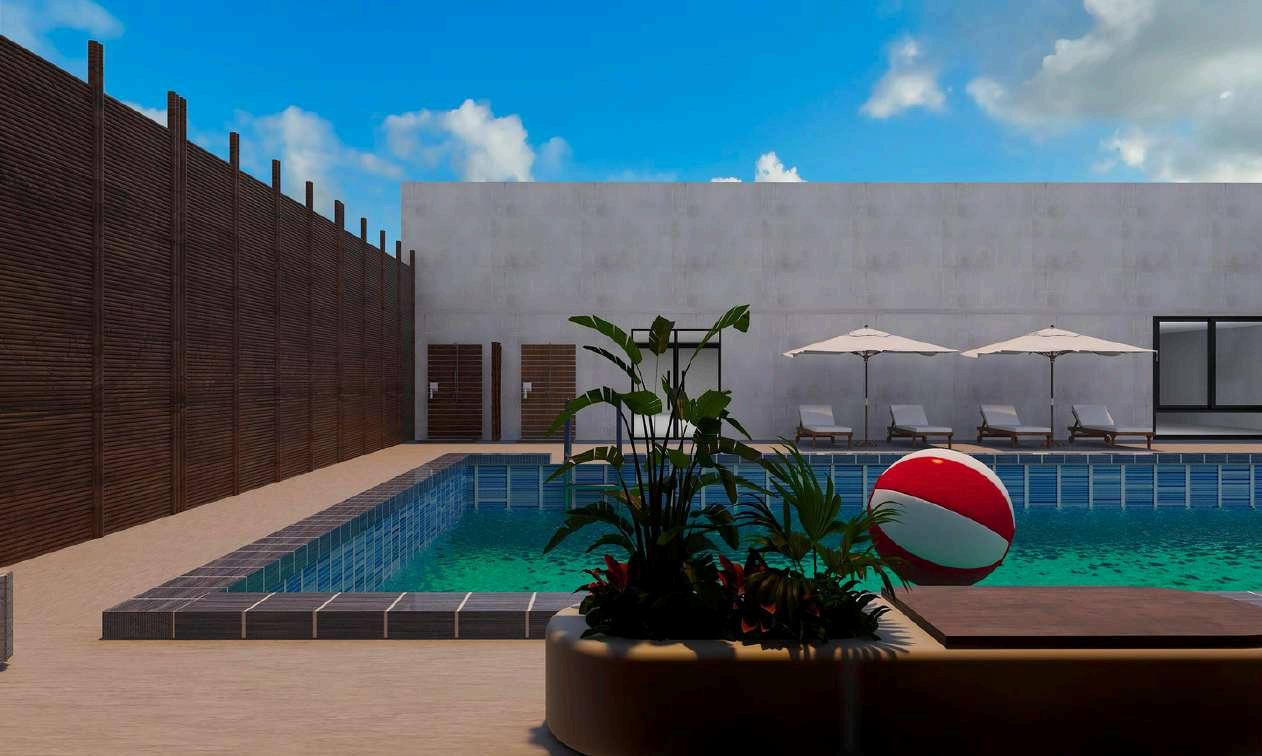


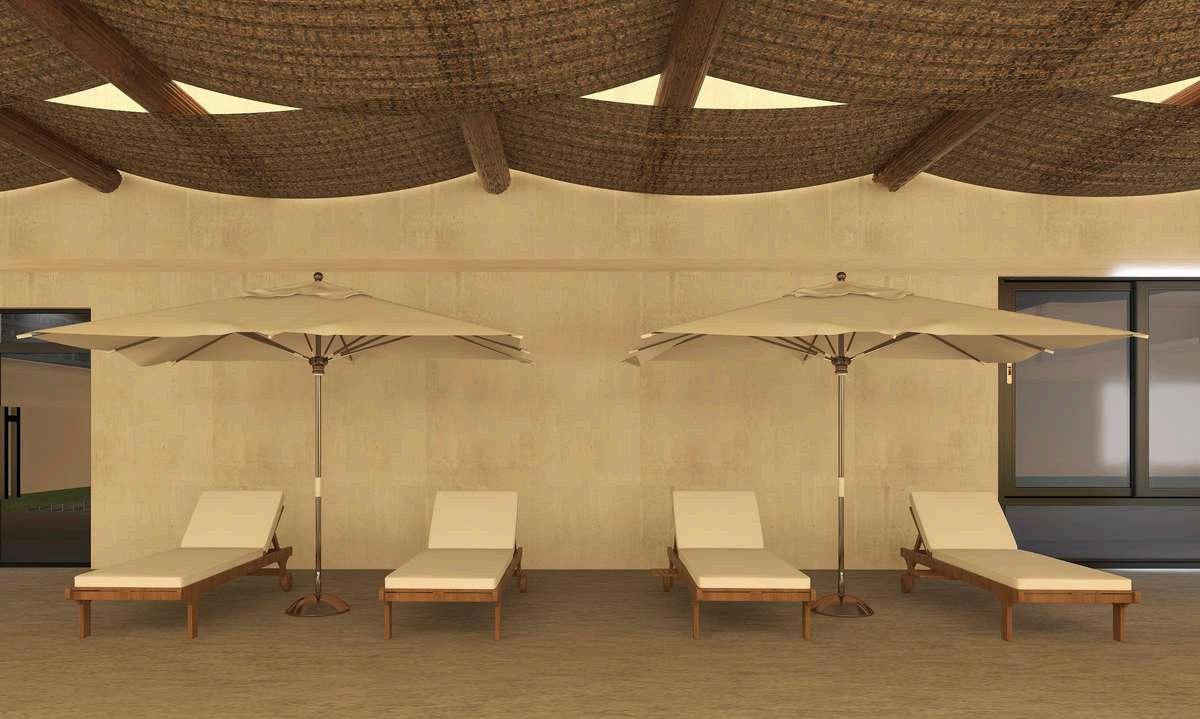

The AlHayy Project is located in Al Madinah Al Munawwarah, within the historical Al Mughislah District. As part of a broader initiative to preserve cultural identity while revitalizing urban spaces, we, as interior designers, were tasked with renovating an existing heritage building and transforming it into a three-star hotel. This adaptive reuse project aims to balance authenticity and functionality—maintaining the architectural essence of the site while introducing modern hospitality standards. The design approach focuses on enhancing guest comfort, integrating local heritage into spatial aesthetics, and meeting sustainability and accessibilitycriteria.
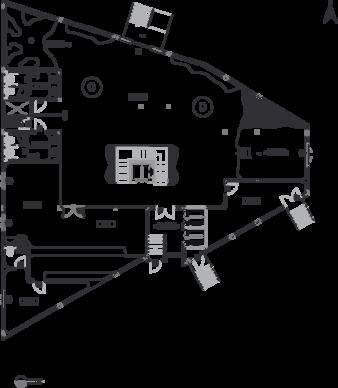
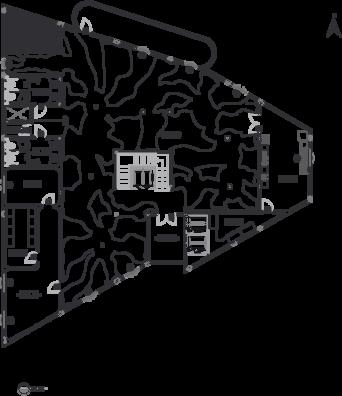
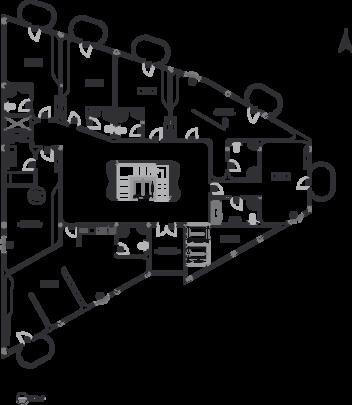
FirstFloor FurniturePlan
Second Floor Furniture Plan

Visit Darana to discover the nutritious essence of Ajwa dates and the transformational power of storytelling. this hotel has a specially designed storytelling area and experiences, urge visitors to relax and let themselves be captivated by stories of tradition, fortitude, and wisdom. Guests savortherichnessofAjwadatesas the stories are told, their tastes and textures blending with the stories to create a memorable sensory experience. the concepts chosenforthisdesignaretheAjwa Dates and storytelling, it is a tangible and philosophical concept, it will be applied in the walls, oors, ceilings,furniture,andinthefeeling ofthespace.
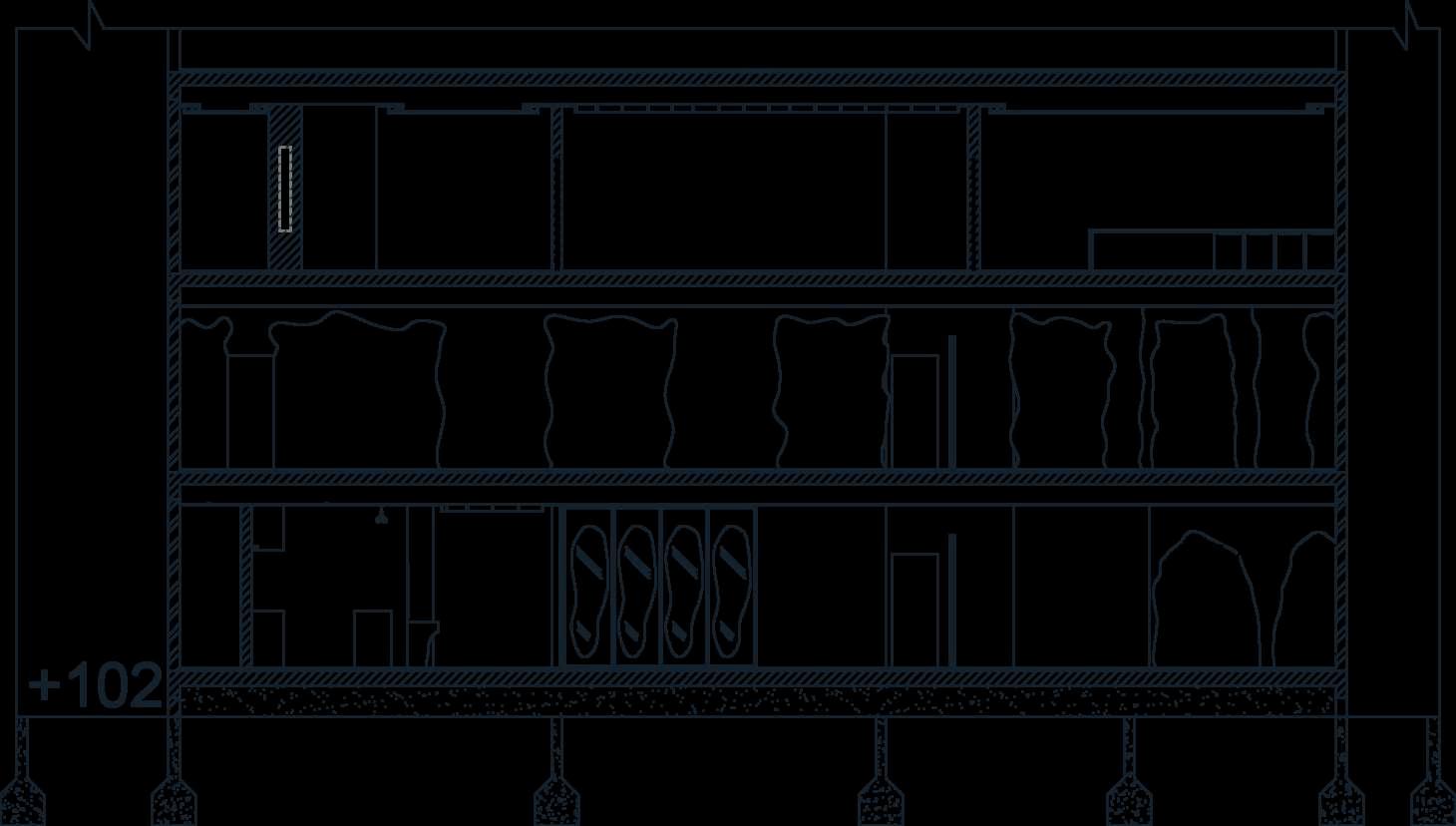

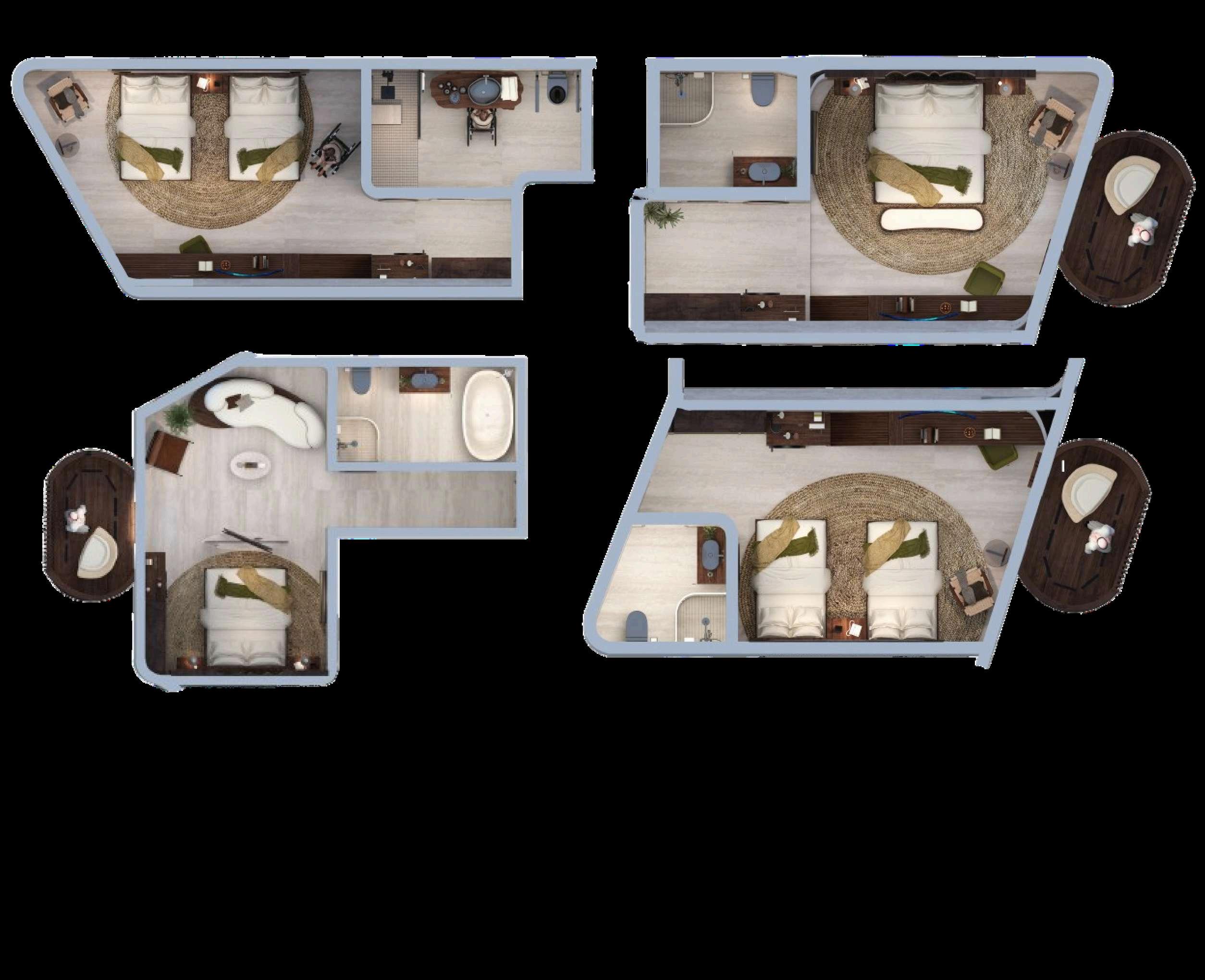

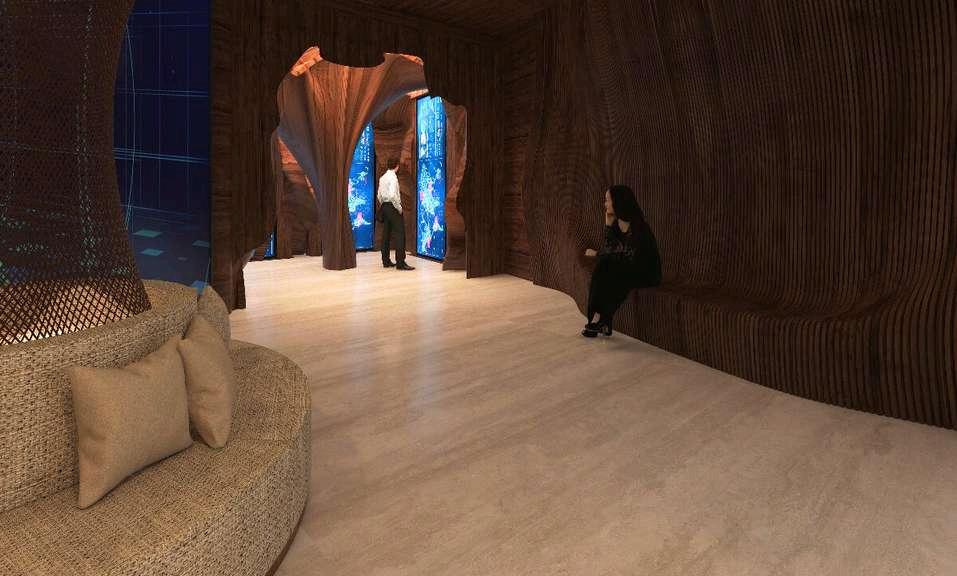


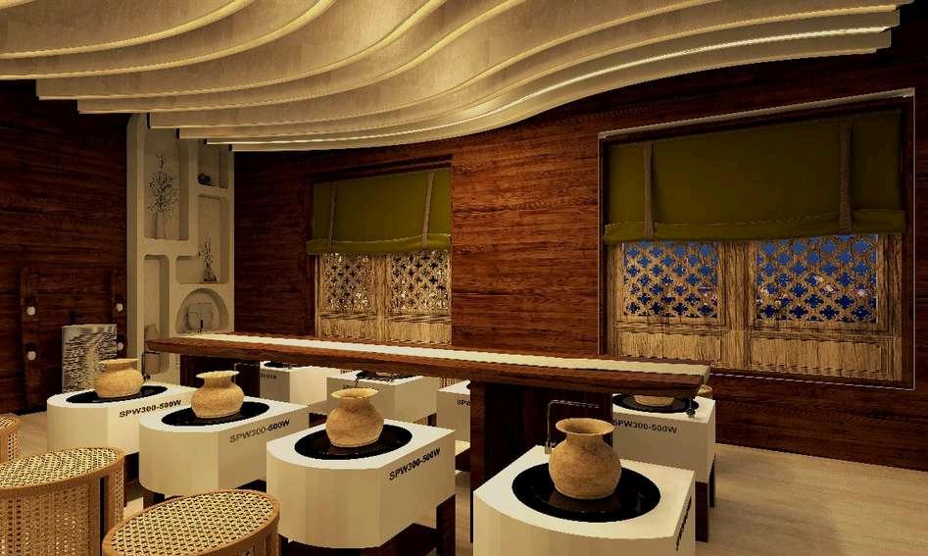



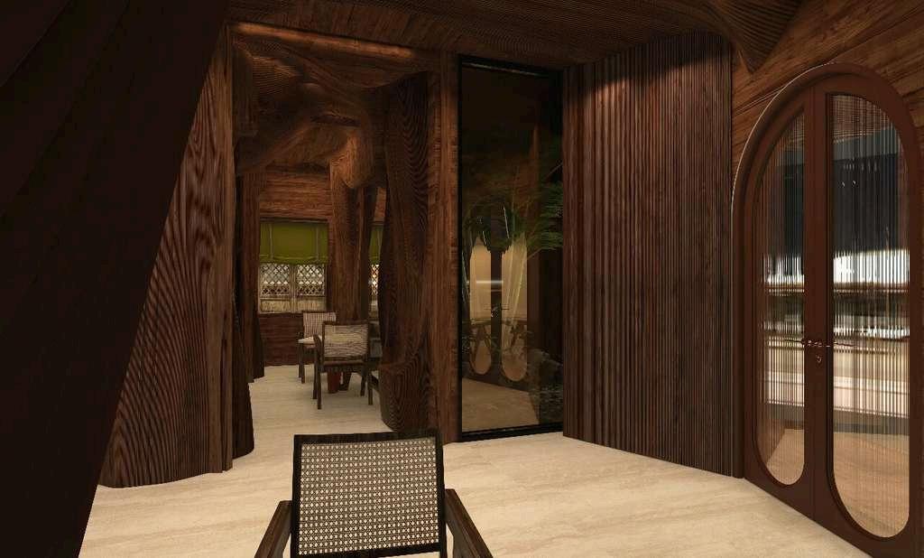
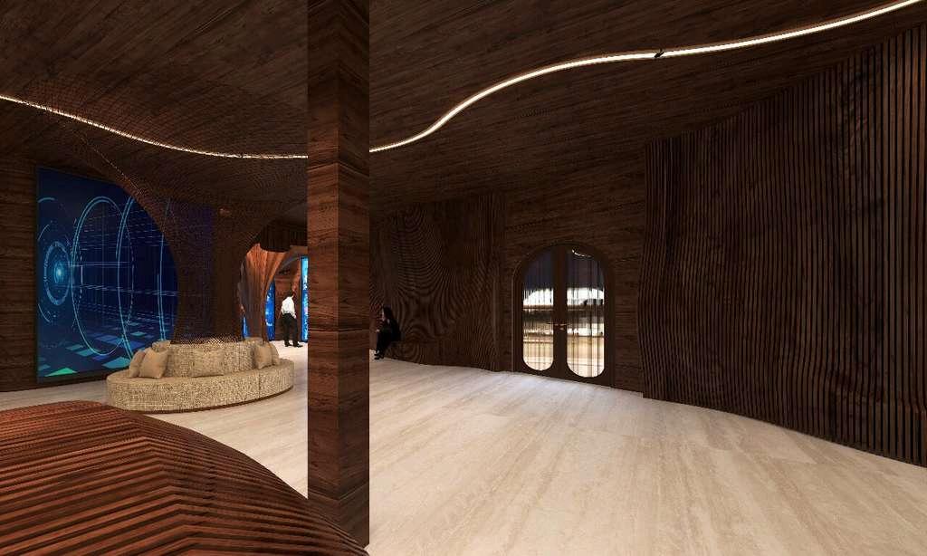

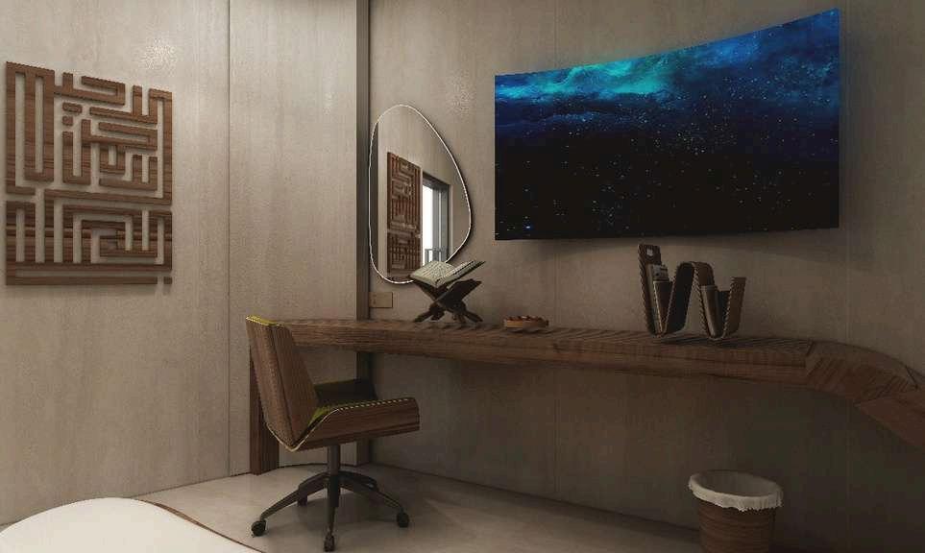
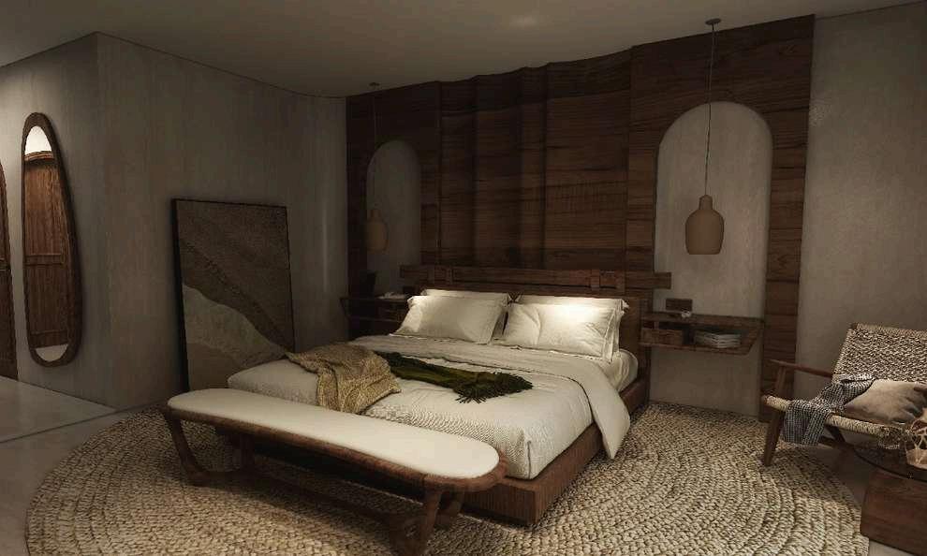


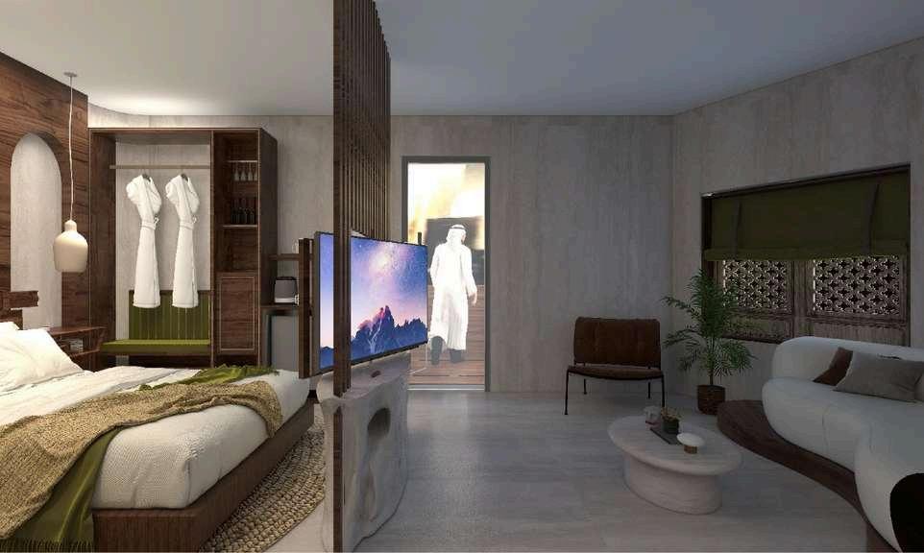

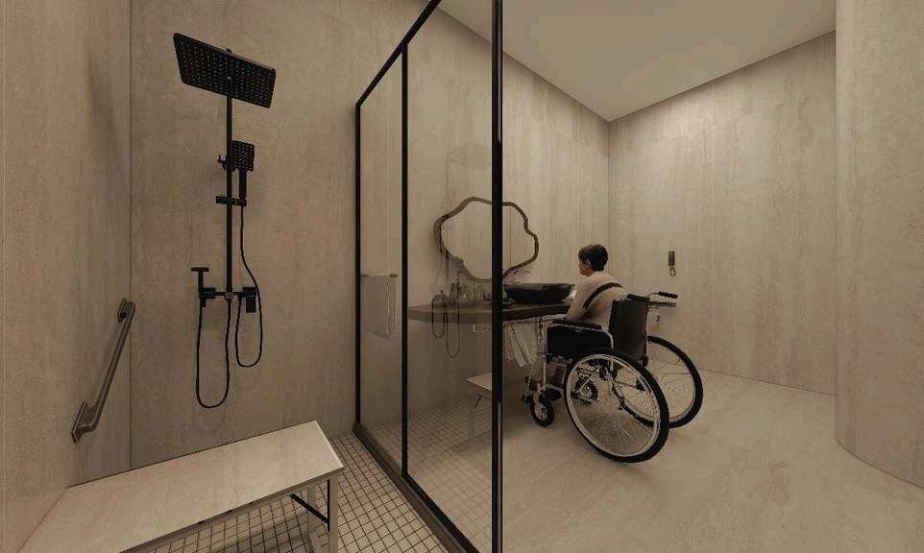

TakealookinsidetheBrutalistVilla which takes you back to the 1950s in a modernised way, Brutalist viila tells a story about the post war of worl war 2, Although it was developed following the Second World War, brutalism focused on the colossal simplicity and functionalism that characterized previous architectural modernism, such as the International Style. With urban rebuilding becoming an urgent need in the post-war world, brutalismattemptedtoapplyprior principles.
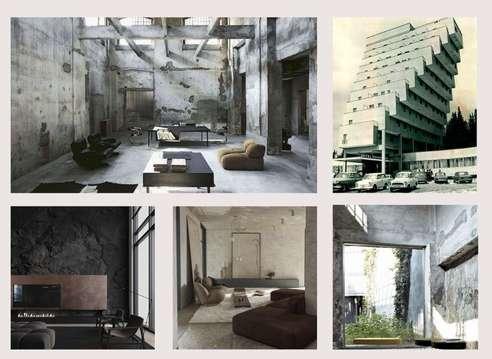
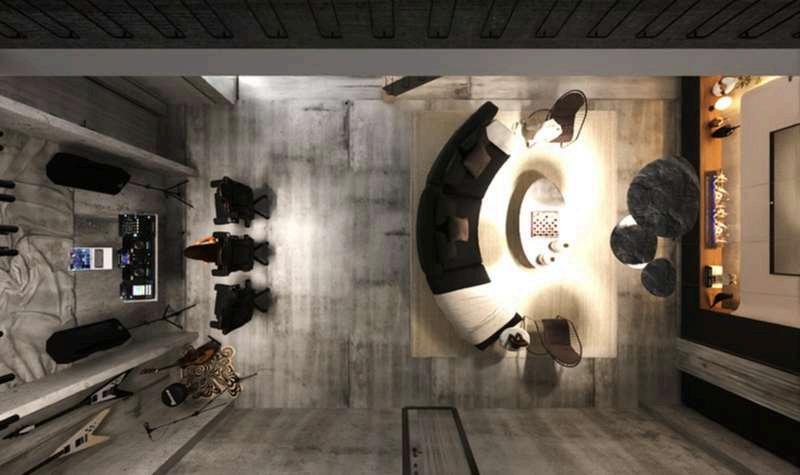
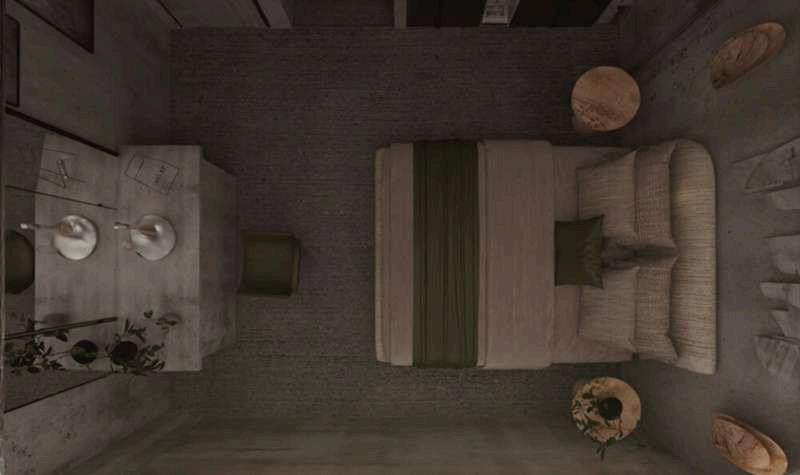


LivingroomDaylight
BedroomNighttime
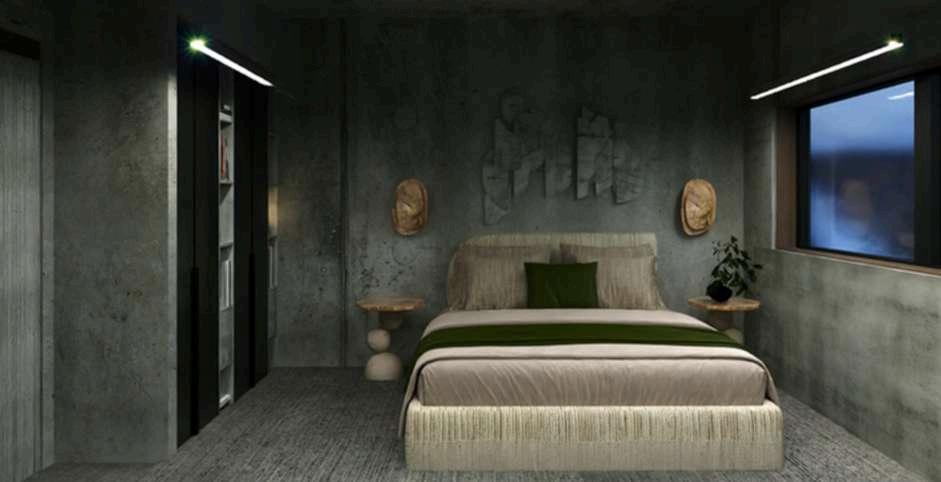


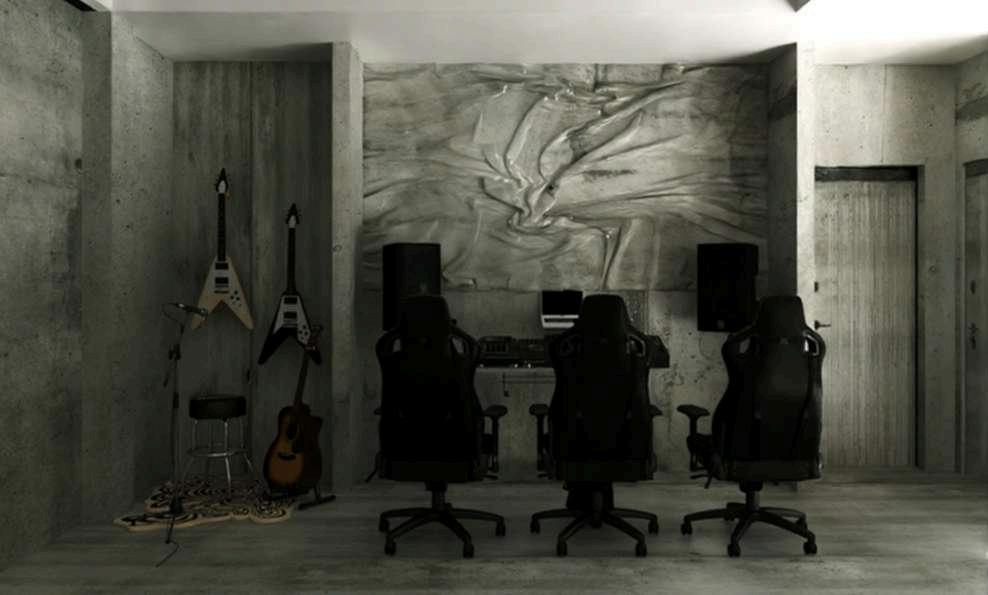
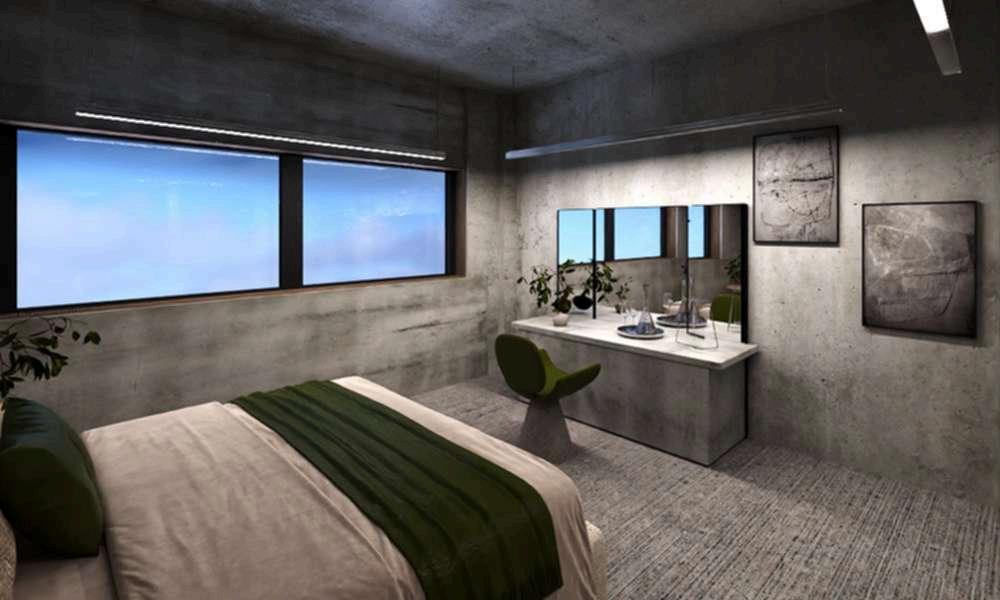
Softwaresused:

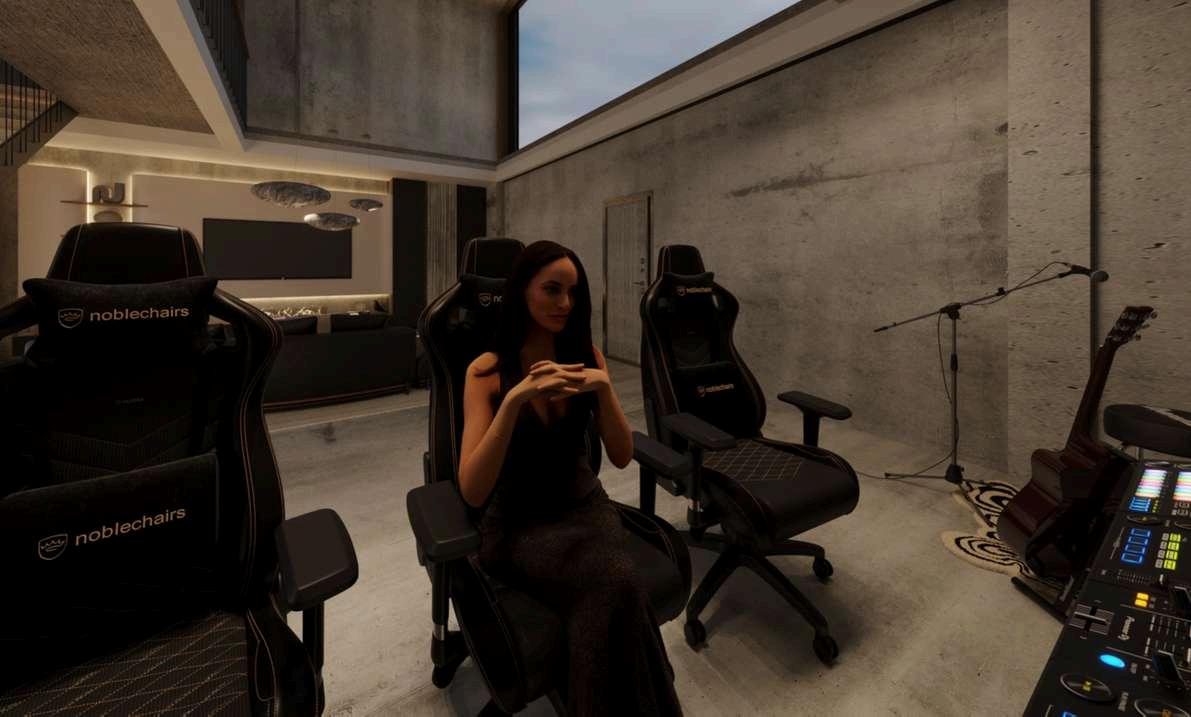

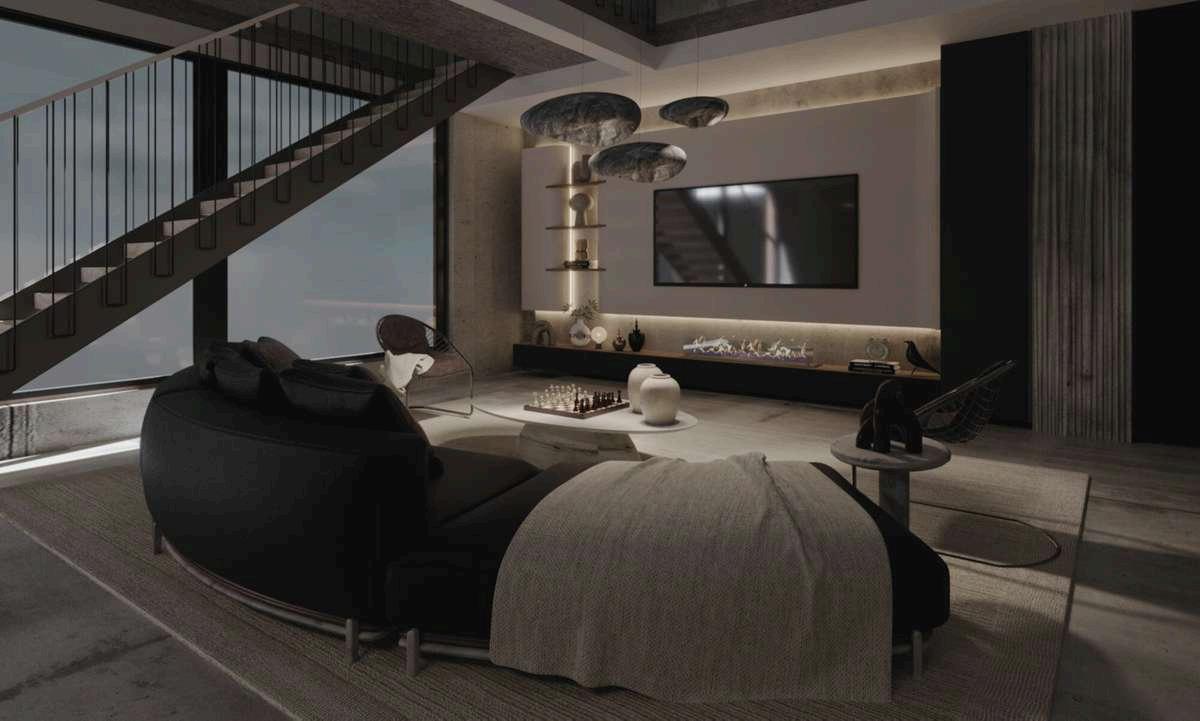
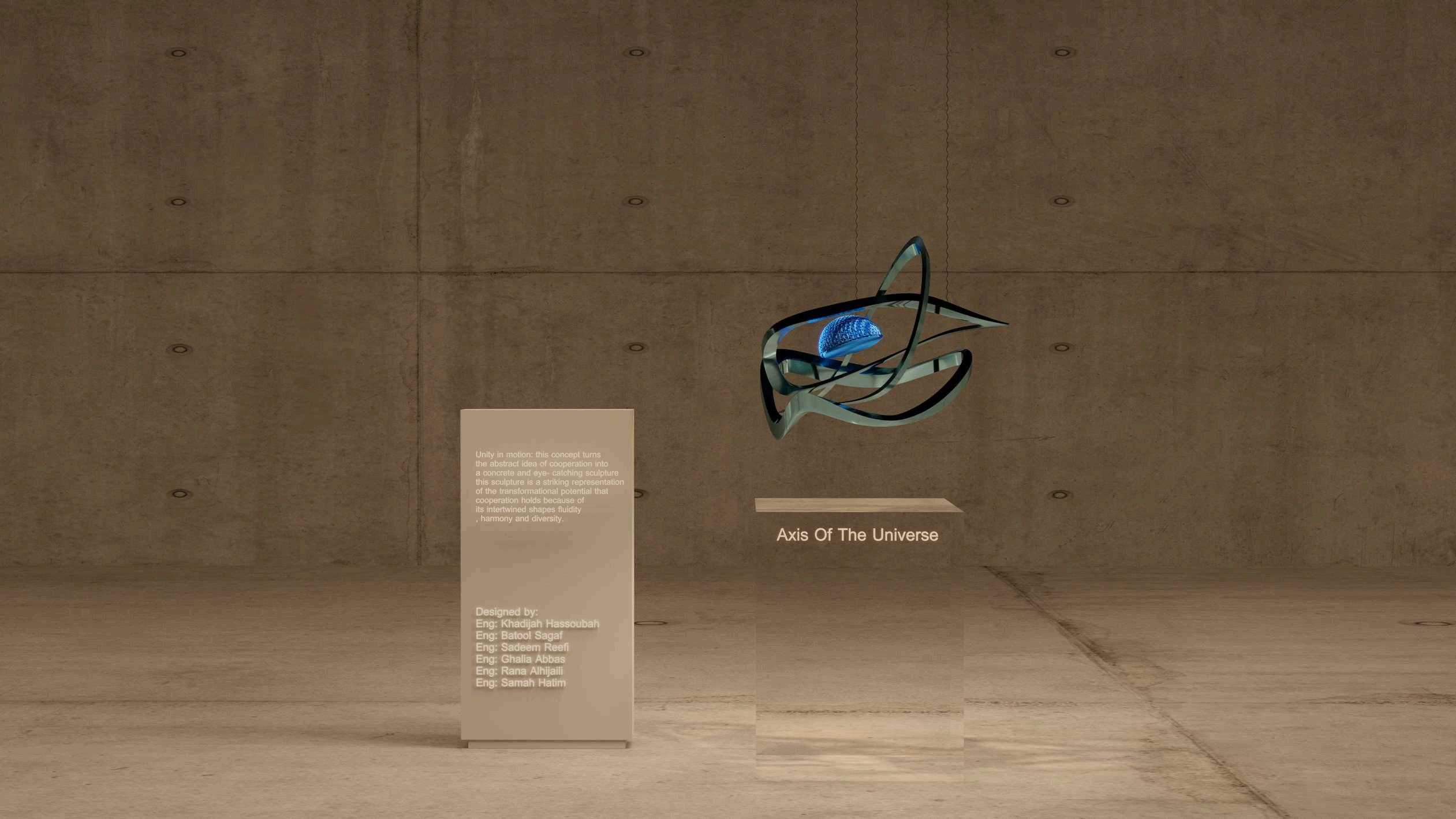

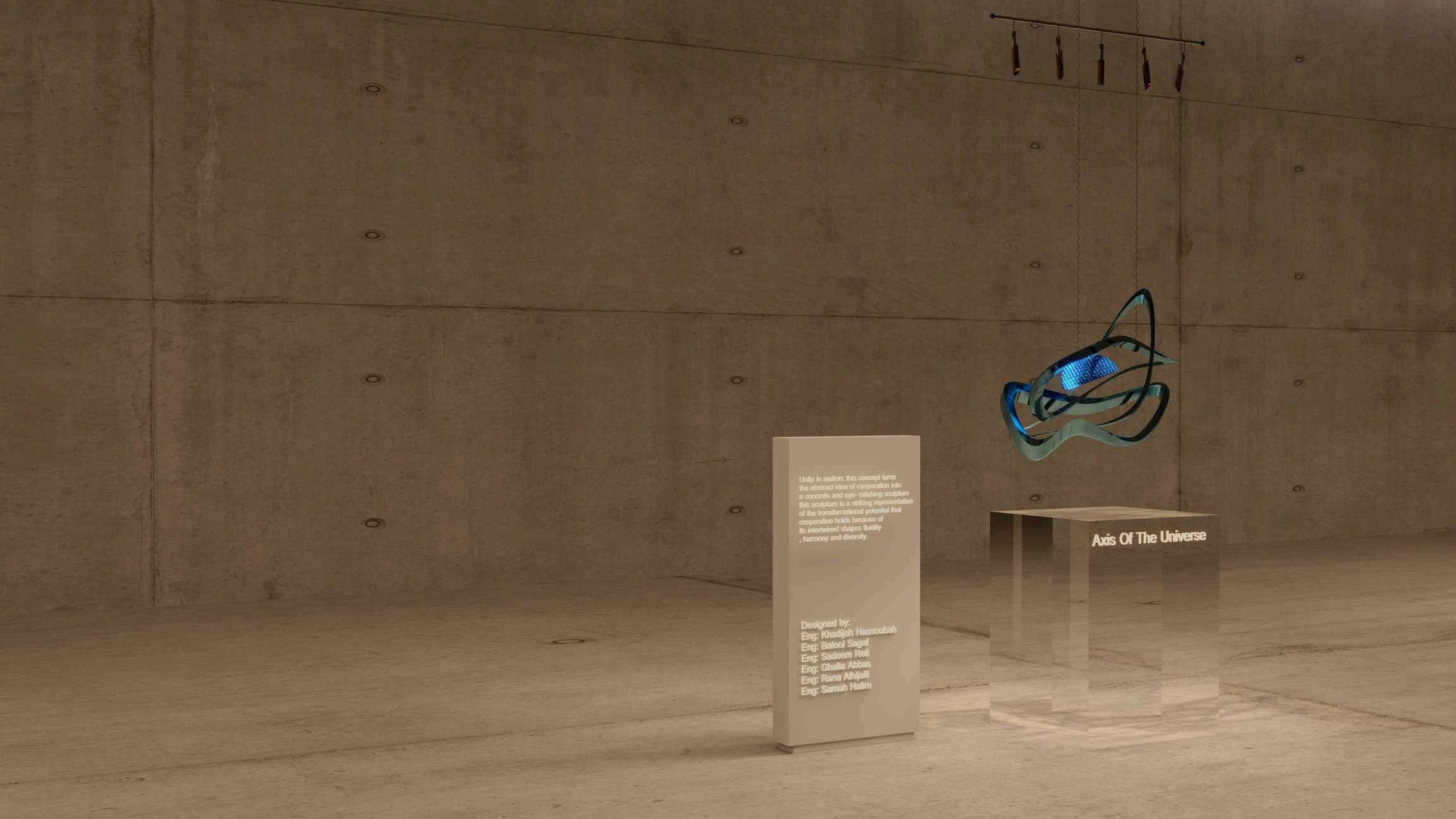
PROJECTOVERVIEW
Severalfemalestudentsarebroughttogetherbycooperation Cooperationisanaturalprinciple,acorevalue,a
PROJECTCONCEPT
UnityinMotion:thisconceptturnstheabstractideaofcooperationintoaconcreteandeye-catchingsculpture. Thissculptureisastrikingrepresentationofthetransformationalpotentialthatcooperationholdsbecauseofits
INSPIREDFORMELEMENTSTEXTURES
Shape:(Preeise)(Music)(Excited). Blanks:(Exploration)(Mystery)(Adventurer)(Openmind).
Texture/materials:(Unique)(mountain)(Calmdown)(Eyeshine). light:(Sunshine)(Strong). intertwinedshapes,�luidity,harmony,anddiversity.Itencouragesacultureofcooperationandgroup advancementbymakingviewersawareofthebeautyandstrengththatariseswhenpeoplecometogether. humanbehavior,andamindset.Bycombiningthegeniusmindofeachindividualandworkingtogethertospread ourmessage,wecreatethispiecewithharmonyandmadness.
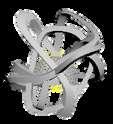


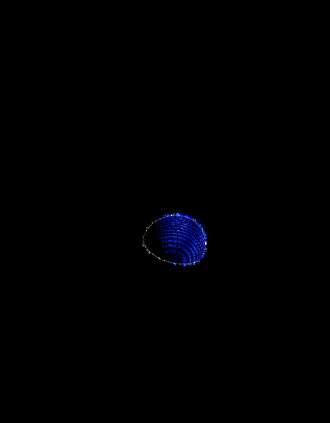

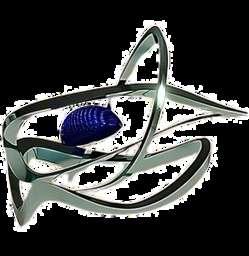
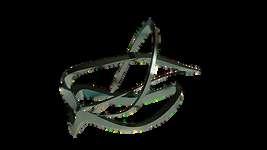
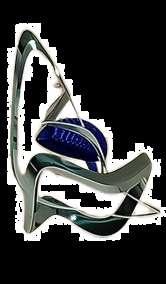
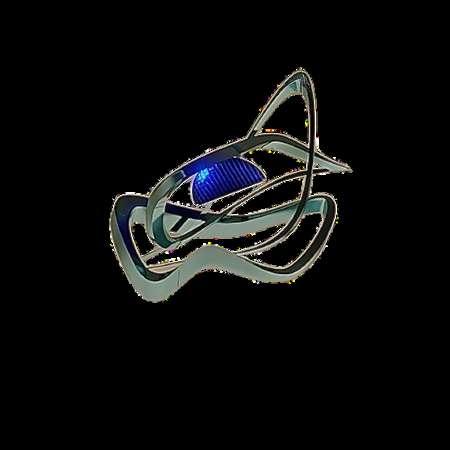

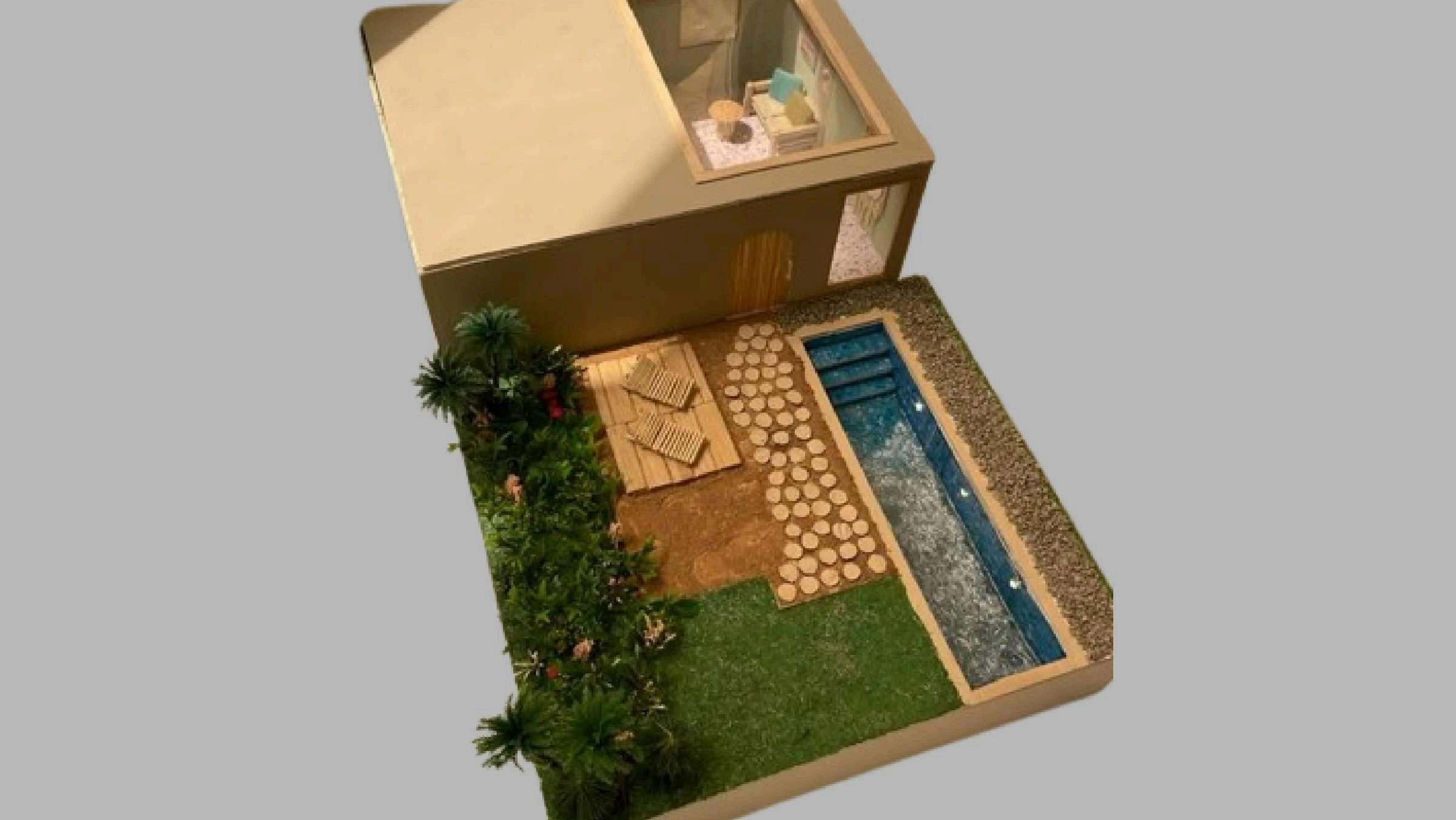

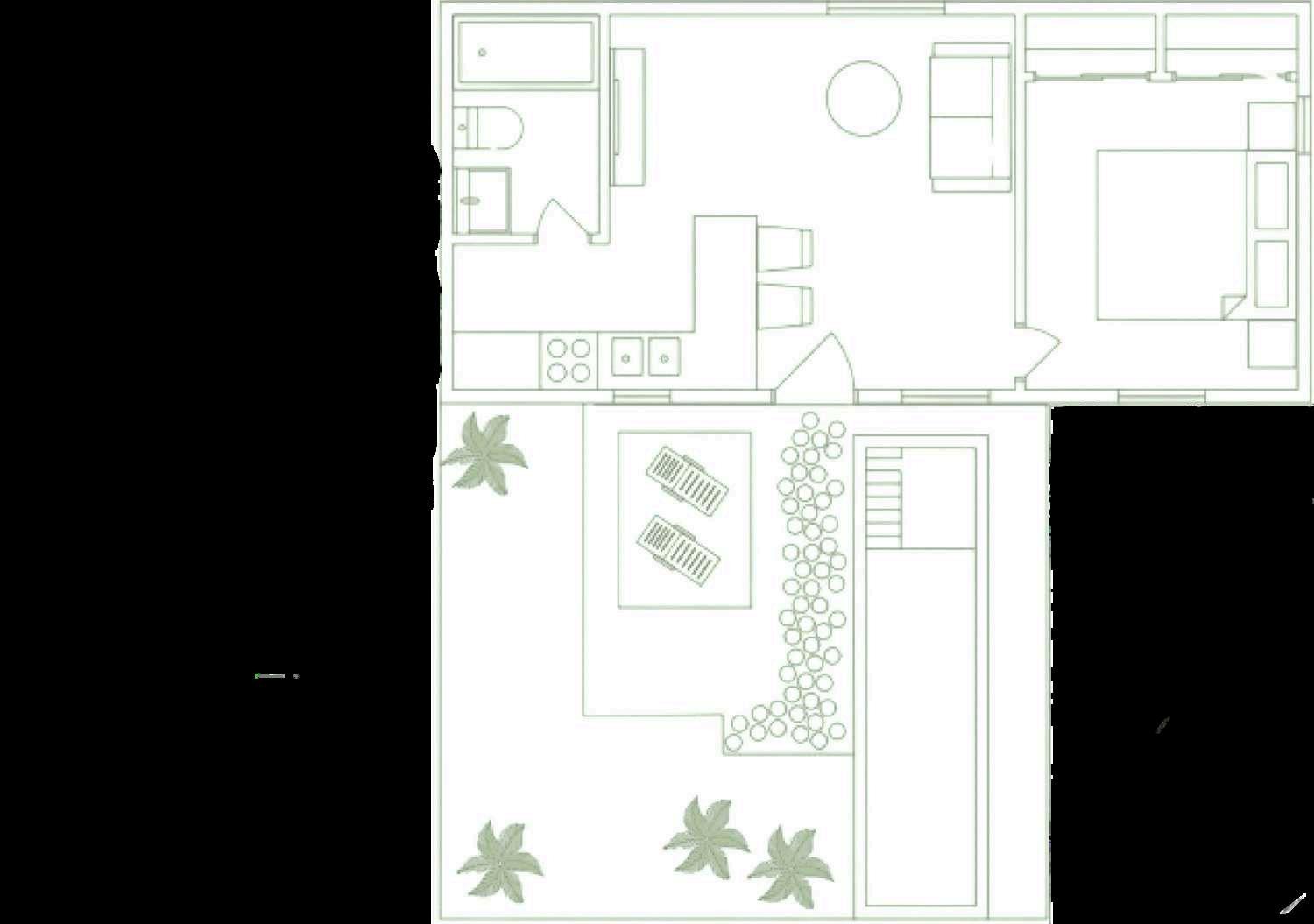
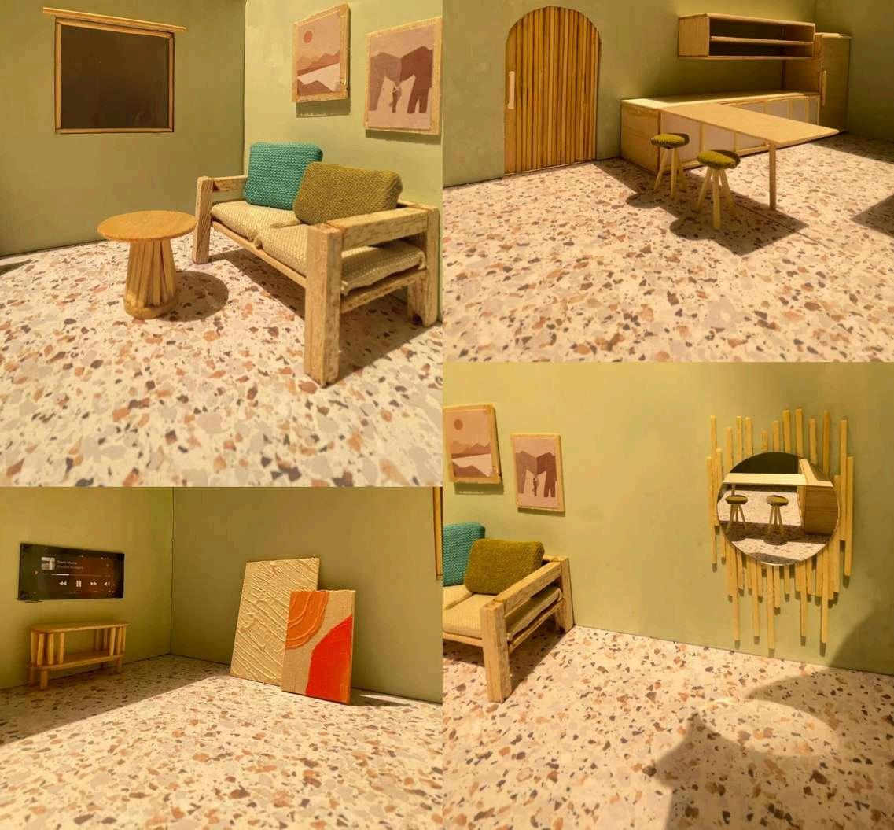
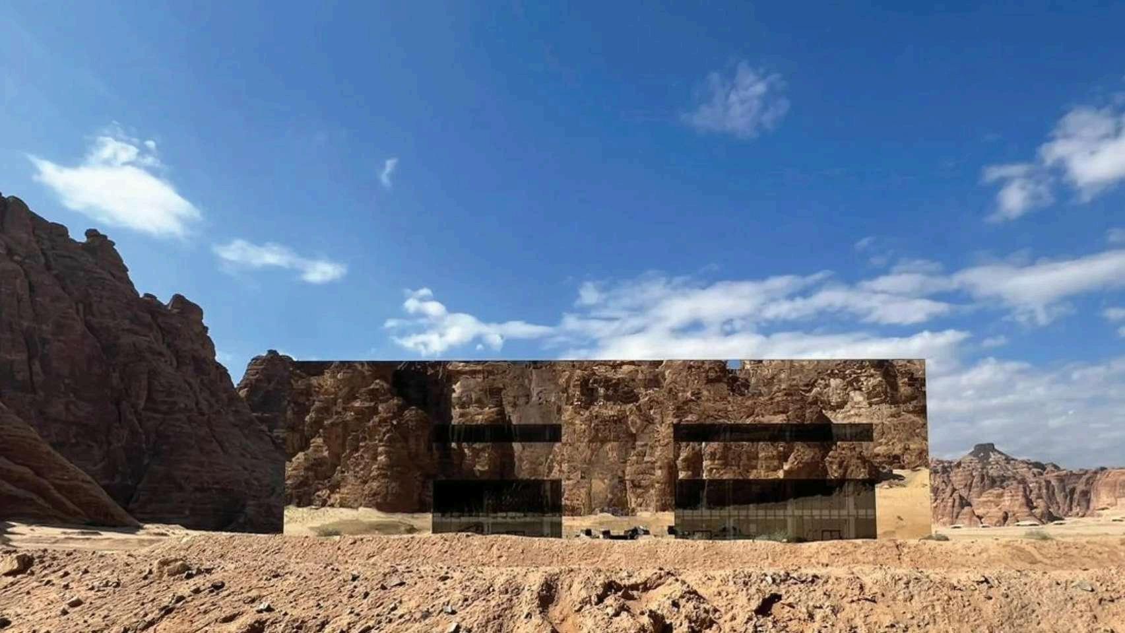
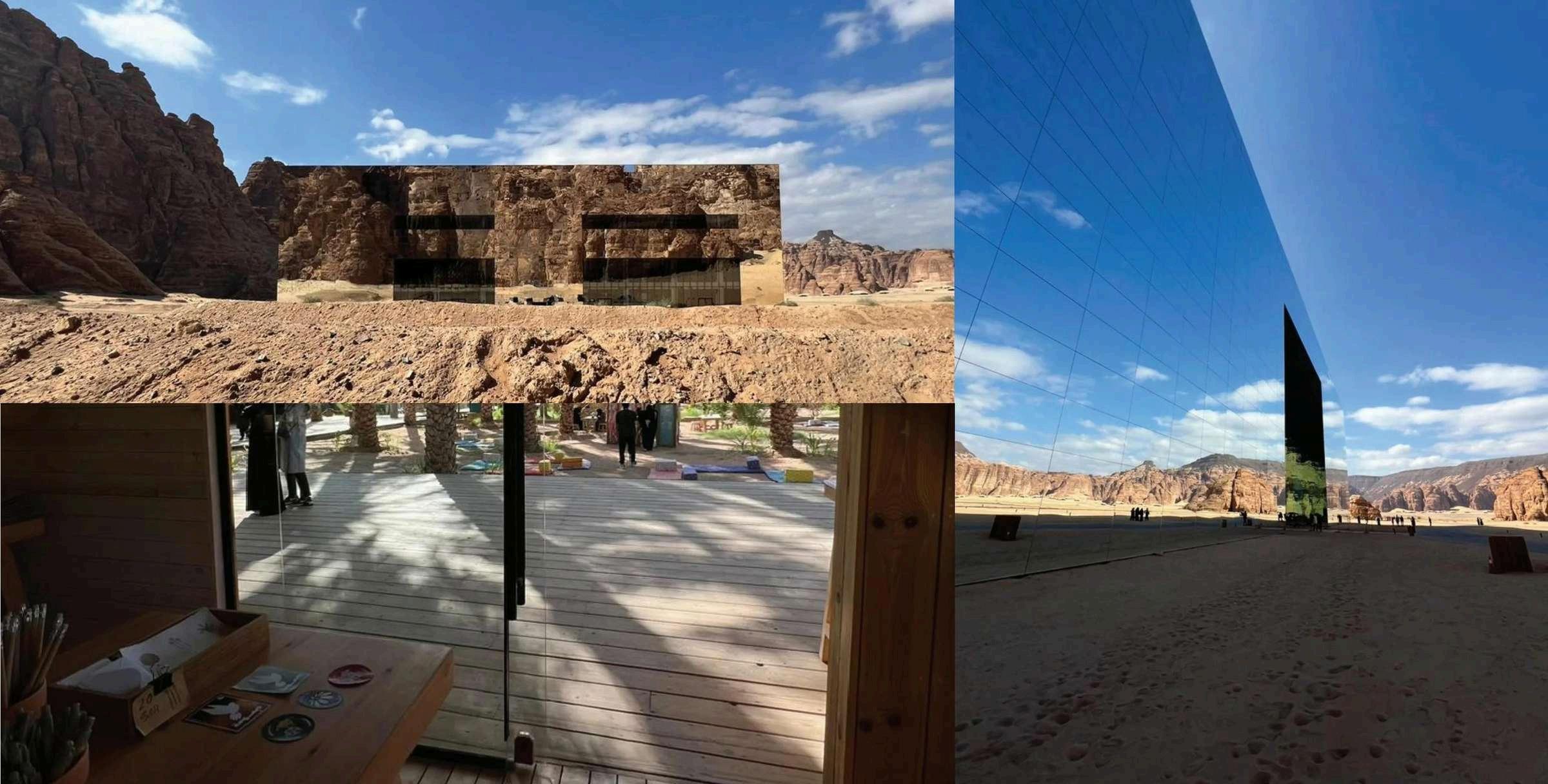
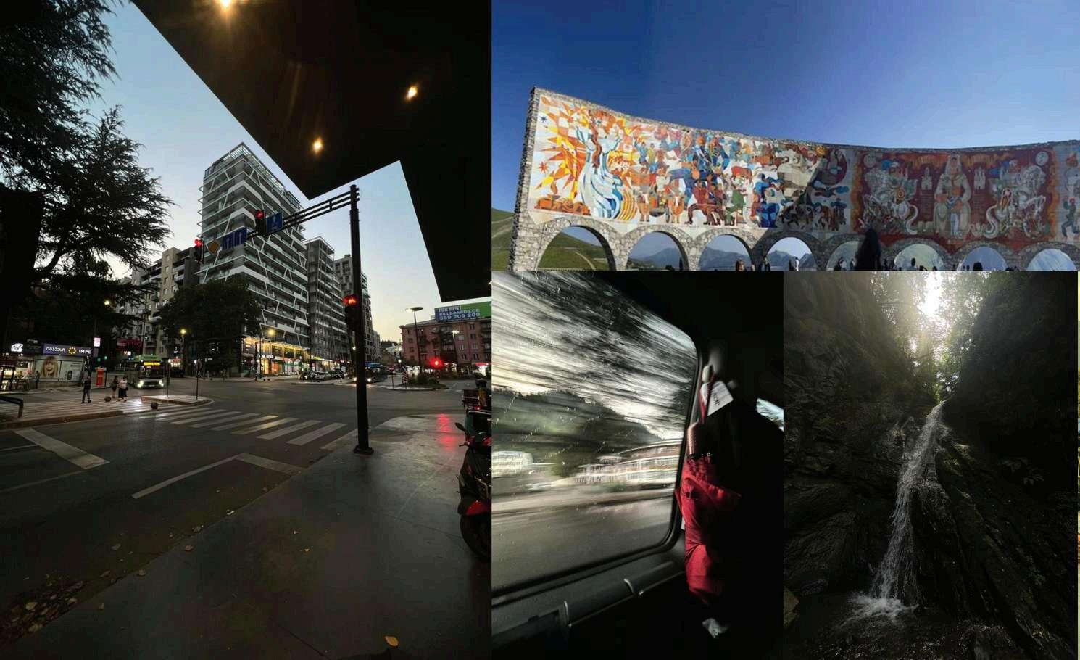
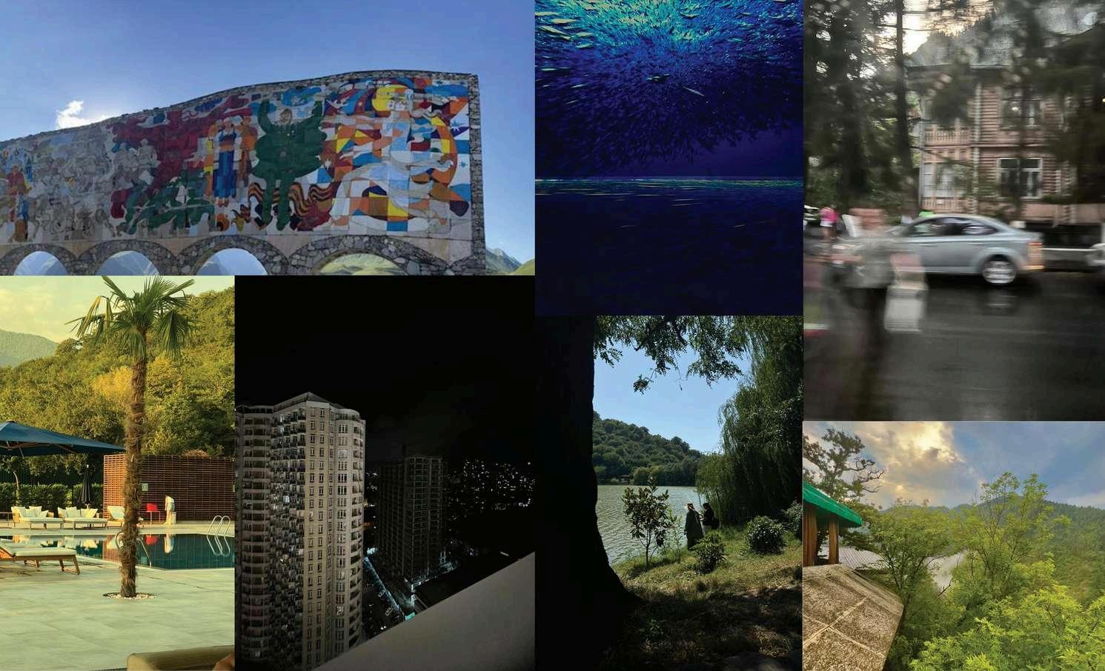
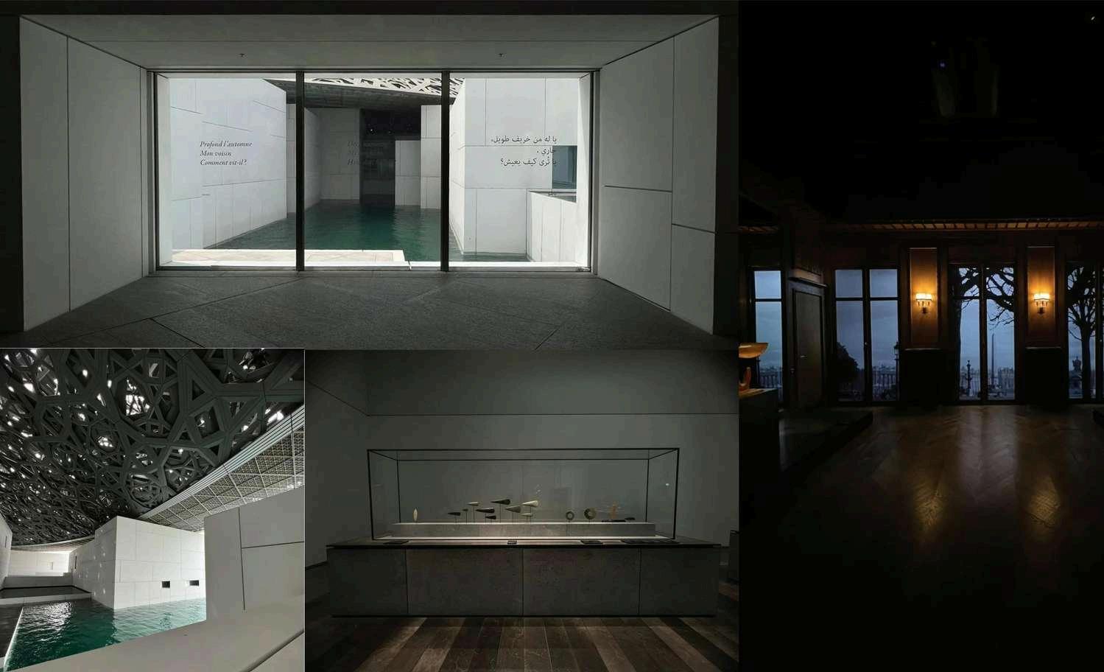


Thankyoufortakingthetimetoviewmyinteriordesignportfolio.
Yourinterestandsupporttrulymeansomuchtome.
Here's to designing thoughtful, inspiring spaces that tell stories, spark joy, and bring everydaybeautytolife.
Stayinspired—andkeepdesigningwithpassion