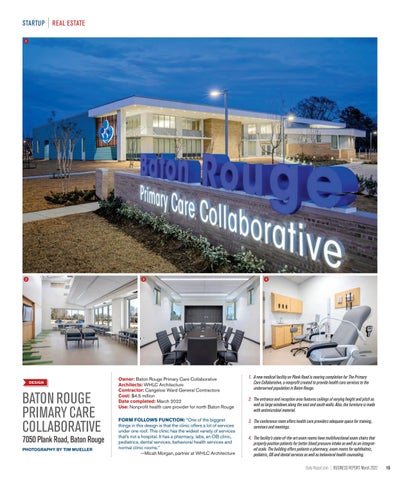STARTUP
REAL ESTATE
DESIGN
BATON ROUGE PRIMARY CARE COLLABORATIVE
7050 Plank Road, Baton Rouge PHOTOGRAPHY BY TIM MUELLER
Owner: Baton Rouge Primary Care Collaborative Architects: WHLC Architecture Contractor: Cangelosi Ward General Contractors Cost: $4.5 million Date completed: March 2022 Use: Nonprofit health care provider for north Baton Rouge FORM FOLLOWS FUNCTION: “One of the biggest things in this design is that the clinic offers a lot of services under one roof. This clinic has the widest variety of services that’s not a hospital. It has a pharmacy, labs, an OB clinic, pediatrics, dental services, behavioral health services and normal clinic rooms.” —Micah Morgan, partner at WHLC Architecture
1. A new medical facility on Plank Road is nearing completion for The Primary Care Collaborative, a nonprofit created to provide health care services to the underserved population in Baton Rouge. 2. The entrance and reception area features ceilings of varying height and pitch as well as large windows along the east and south walls. Also, the furniture is made with antimicrobial material. 3. The conference room offers health care providers adequate space for training, seminars and meetings. 4. The facility’s state-of-the-art exam rooms have multifunctional exam chairs that properly position patients for better blood pressure intake as well as an integrated scale. The building offers patients a pharmacy, exam rooms for ophthalmic, pediatric, OB and dental services as well as behavioral health counseling. Daily-Report.com | BUSINESS REPORT, March 2022
14-15 SU Design.indd 15
15
2/24/22 2:43 PM











