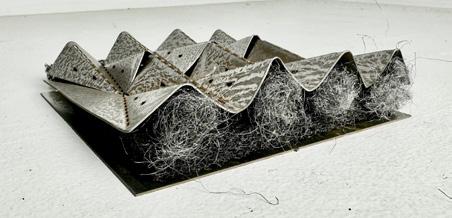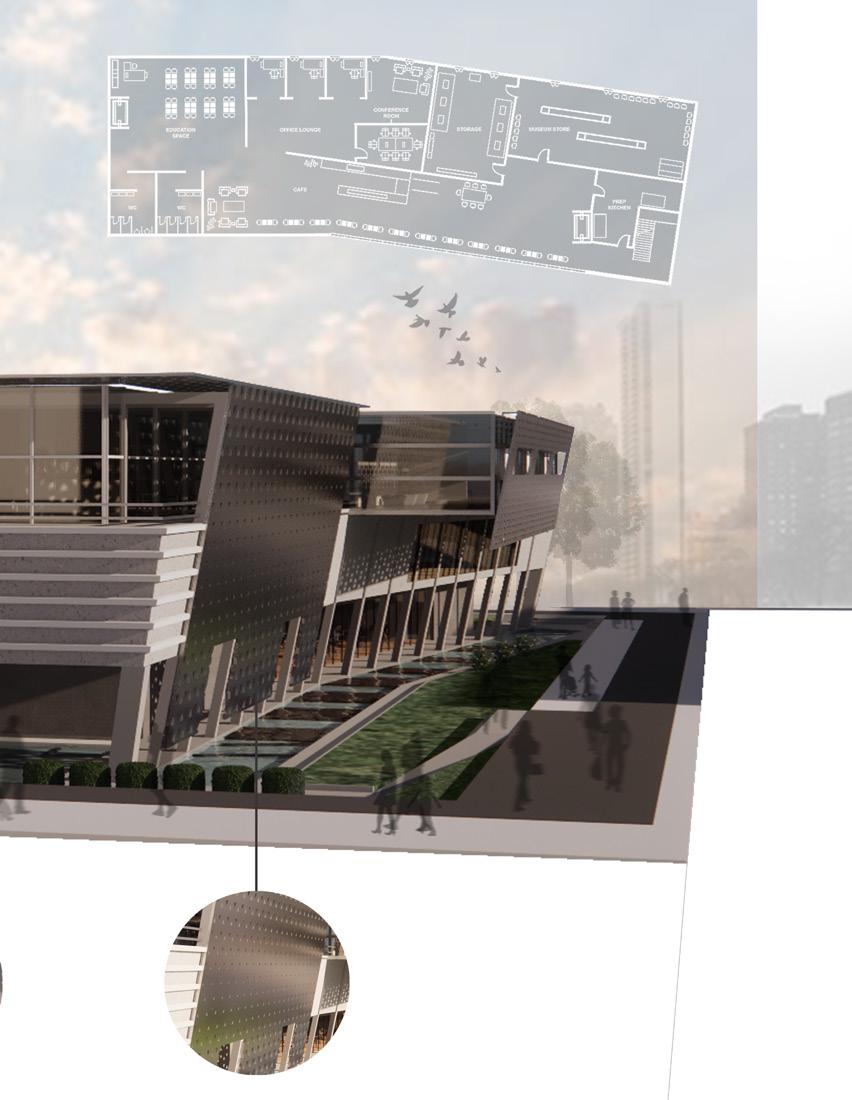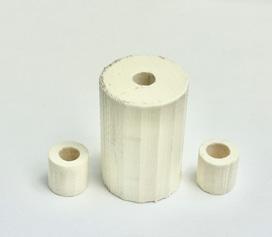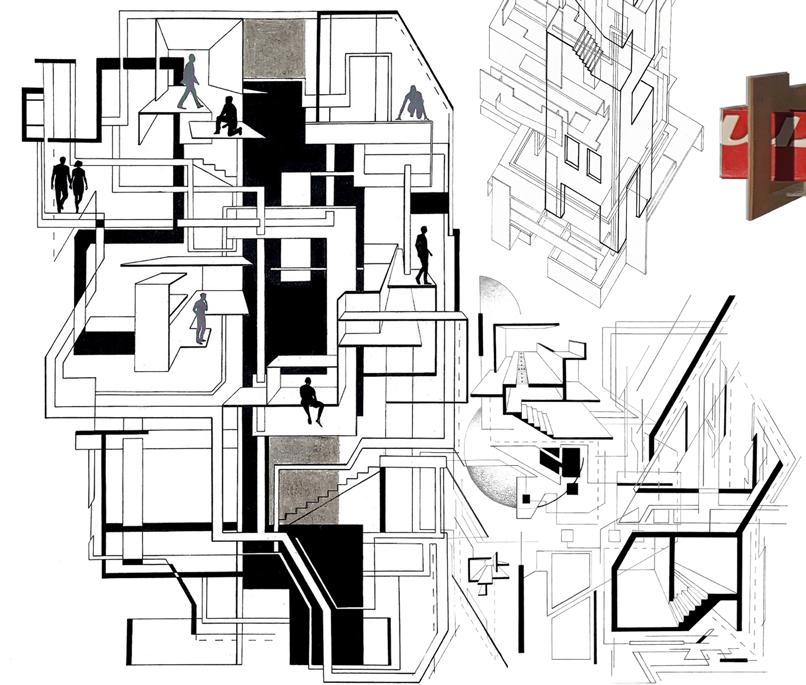

BASMA MAGED ELSHEIKH
UNIVERSITY OF MICHIGAN - TAUBMAN COLLEGE
MASTER OF ARCHITECTURE
ACADEMIC
01 REFLEXION
Institution
Architectural Design IX | Individual
02 STEP COMPLEX
Foster Community
Architectural Design VIII | Individual
03 MODERN MONASTERY
Urban Planning
Architectural Design VII | Group | Study Abroad
04 TASFIYA MUSEUM
Museum of African American History
Architectural Design VI | Group
05 FEATHERING FRAMEWORK
Machine Computerization
Fabrication | Group
06 CORE
Cement Core and Circulation
Architectural Design III | Individual
Page 4-15
Page 16-23
Page 24-29
Page 30-35
Page 36-41
Page 42-43
PROFESSIONAL
07 WILDWOOD
Community Center
OLC Designs | Internship Page 44-47
REFLEXION
ACADEMIC | GRADUATE | FALL 2024 | ARCHITECTURAL DESIGN V UNIVERSITY OF MICHIGAN | PROFESSOR CHARLIE O’GEEN | ANN ARBOR, MICHIGAN
The Reflexion movie theater is a communal space where design and storytelling collide. Challenged with creating a building entirely out of steel, it’s used as both structure and art, creating a dynamic environment that captures the essence of cinema; immersive, transformative and timeless. Named Reflexion as a play on the reflective surface of steel and the introspection that movies often inspire. This theater is a manifestation of transformation, where it explores the interplay of light and shadow, public and private, and the intangible forces of sound and movement.





SOFTWARE USED
ADOBE ILLUSTRATOR
ADOBE PHOTOSHOP
ADOBE AUDITION
GRASSHOPPER
ENSCAPE
RHINO





CODE STANDARDS
Project site is located in the Ann Arbor D2 zone, placing it as the link between the Residential and the Downtown zones. The site design for Reflexion is guided by the City of Ann Arbor Unified Development Code. Zoning




Reflexion features two entrances, one facing the residential zone, the other facing the downtown zone, creating an urban axis where different communities converge. By allowing a break in the paywall, the grand central atrium with the cafe and concessions invites social interaction and gathering.


Zoning Diagram


MANIPULATION OF SURFACES
In the 3D form, sculpted steel surfaces including bent walls and ceilings act as both acoustic panels and as enveloping coverage , creating a tactile, immersive experience in the interor of the cinemas and the exteriror facade, emphasizing the depth and malleability of steel. In the 2D form, the flat steel panels are patterned playing with transparency and opacity to create contrast, transitioning seamlessly between structural and decorative elements , blending strenght and delicacy.



Reflexion is designed to reflect its dual purpose, the enveloping of the bent steel houses the cinemas on the north and south sides, while the perforated flat steel in the center east defines open public space. The contrast between these elements emphasizes the theaters role as both a private space for storytelling and a public hub for community interaction. Through the use of steel, Reflexion becomes a place where film and architetcure merge to engage and inspire.





A series of iterations were performed to material with varying perforations but to way of carrying
The acoustic panels are crafted by perforating to create a bent complex form, a series density and layers of steel wool, effectively auditory experience within the theater. effective element was the angle in which angle and the more bends there were,


to not only test the performance of the also test the best method and systematic out the bends.
perforating the seams and bending steel sheets series of tests were perfomed using varying effectively dampening sound and enhancing the theater. The results were as follows, the most which the steel was bent, the more acute the were, the better the panels performed.





To test the best material for sound insulation, tested, as well as the use








- With Stripping Pad +
- With Stripping Pad +
- With Stripping Pad +
- With Stripping Pad
First Iteration
insulation, varying densities of steel wool were use of a steel wool pad.









+ Coarse Steel Wool
+ Medium Steel Wool
+ Fine Steel Wool
- With Stripping Pad
Second Iteration
STEP COMPLEX
ACADEMIC | SPRING 2024 | ARCHITECTURAL DESIGN VIII
UNIVERSITY OF CENTRAL FLORIDA | PROFESSOR BRIANA JOHNSON | ORLANDO, FLORIDA
The Step Complex is a visionary project designed to uplift and support the foster youth of Orlando. This architectural intervention integrates a series of interconnected programs and thoughtfully sequenced events, ensuring a holistic and supportive environment that empowers the youth to thrive beyond the challenges they face. By creating a cohesive and nurturing spatial experience, the complex mitigates the risk of negative outcomes, offering a pathway toward a brighter, more promising future.

SOFTWARE USED
REVIT
ADOBE PHOTOSHOP
ADOBE ILLUSTRATOR
RHINO

ZONING
The site design for the project is guided by the Downtown Orlando Streetscape Guidelines, as outlined by the City of Orlando Planning Division and GAI Consultants-Southeast. West Central Avenue


SIDEWALK WIDTHS
North Division Avenue
West Washington Street
North Hughey Avenue


Streetscape Treatment 2 features a 45’ radius sidewalk with a single brick header course band and a running bond brick pattern set at a 45-degree angle to the intersection. The design includes a handicap ramp with a concrete vertical curb and gutter for accessibility and drainage.


The Step Complex, inspired by the Rube Goldberg machine, integrates interconnected programs , residential, rehabilitation, recreation, and education, in a sequential arrangement. Based on research from the Florida Department of Children and Families, each program supports foster youth development, creating a continuous and nurturing environment for growth.
Rube Goldberg Program Diagram







Apartment A
Apartment
Apartment B
Research indicates that within two years of aging out of the foster care system at age eighteen, 40% of individuals experience





Living Complex

Research shows that two years after aging out of the foster care system, 40% struggle with substance abuse, and 40% face incarceration. To address this, The Step Complex offers a rehabilitation center with dorm-style single and double rooms, plus recovery, mental health support, and counseling, supporting a stable









QUATERNARY PROGRAM - RECREATION
Research indicates that 46% of foster youth experience physical health issues, and 84% become parents. The Step Complex features a recreation center with fitness facilities and a children’s nursery, allowing parents to focus on their health while their children are cared for. This center promotes physical well-being and provides support for young parents.

SOFTWARE USED
REVIT
ADOBE PHOTOSHOP
ADOBE ILLUSTRATOR
RHINO

MODERN MONASTERY
ACADEMIC | FALL 2023 | ARCHITECTURAL DESIGN VII
VIA UNIVERSITY OF FLORIDA STUDY ABROAD PROGRAM | PROFESSOR PETER SPROWLS | ROME, ITALY
The Modern Monastery seamlessly blends traditional spiritual practices with contemporary architecture, emphasizing Rome’s significance as a spiritual and historical hub. This design addresses the need for dedicated spaces that support and enrich the pilgrimage experience, offering a sanctuary that merges the past with the present.

In collaboration with: Colby Todd

SITE PROGRAM
The program establishes a bold edge, drawing inspiration from the earth-like qualities of the existing Aurelian Wall, and frames a ceremonial body of water. Carved pathways create connections to surrounding religious landmarks, while layered elements over the water form reflective spaces, seamlessly merging the primary program with the site’s urban fabric.

Site Analysis
Site Parti Model
Conceptual Diagram
FRAME CARVE CONNECT LAYER CONVERGE

WEST GATE
The Modern Monastery preserves the historic West Gate of Port San Giovanni as the main entrance, guiding pilgrims to key spaces such as the pilgrim center, with a restaurant and resource center, and the attached hostel. The design offers reflective and gathering areas, supporting pilgrims on their spiritual journey.


EAST GATE
The East Gate, Port per La Gente, creates gathering spaces for locals within the park, offering places for congregation alongside facilities for pilgrims. It unites the community and visitors, integrating seamlessly with the existing park and its surroundings, and providing shared spaces that connect both locals and pilgrims.
Scale:
Scale: 1/64”

The program establishes a bold edge, drawing inspiration from the earth-like qualities of the existing Aurelian Wall, and frames a ceremonial body of water. Carved pathways create connections to surrounding religious landmarks, while layered elements over the water form reflective spaces, seamlessly merging the primary program with the site’s urban fabric.

Scale: 1/64”
Solace Garden Callout
Scale: 1/64” Pilgrim Center

Callout
Scale: 1/64” Landing of the Called Callout
Scale: 1/64”
Central Pavilion Callout
Scale: 1/64”
Casa Di Fede Callout
TASFIYA MUSEUM
ACADEMIC | SPRING 2023 | ARCHITECTURAL DESIGN VI
UNIVERSITY OF CENTRAL FLORIDA | PROFESSOR MICHAEL COMPTON | SAVANNAH, GEORGIA
Tasfiya Museum of African American History serves as a powerful tribute to the depth and diversity of African American experiences. Its architecture intricately weaves cultural symbolism with historical significance, creating a dignified space for reflection, education, and commemoration. The design skillfully balances contemporary aesthetics while honoring the enduring legacy and heritage of the African American community.

In collaboration with: Blake Evans, Yousef Garip, Kaito Someya Role: Project Manager and Lead Designer
SOFTWARE USED
ADOBE PHOTOSHOP
ADOBE ILLUSTRATOR
RHINO



Dining Area Callout
Expansive windows, serene atmosphere, cultural integration.

Cafe Bar Callout
Curated pleasant character, sleek counters, social ambiance.
Scale: 1/32”
Administrative Offices Callout
Efficient, modern design fostering productivity, collaboration, and professional functionality.
Scale: 1/32”
Education Space Callout
Interactive learning, comfort, and focused educational environment.
1/32”
Scale: 1/32”
Scale:
Gallery Callout
Curated exhibits blend culture, history, and artistic expression.
Scale: 1/32”

Gallery Callout
Spacious exhibits illuminate diverse culture, artistry, and immersive visitor experience.
Scale: 1/32”
RHINO SOFTWARE USED
ADOBE PHOTOSHOP
ADOBE ILLUSTRATOR
3D PRINTING MACHINERY USED
CNC MACHINE
ROD BENDING ROBOT

Is this a nest or a five-star birdbnb ?!
FEATHERED FRAMEWORK
ACADEMIC | FALL 2024 | FABRICATION
UNIVERSITY OF MICHIGAN | PROFESSOR TSZYAN NG | ANN ARBOR, MICHIGAN |
Inspired by bird wings and the Native American Tipi, Feathered Framework explores fabrication techniques for a Boreal Chickadee nest. Using lightweight, interwoven materials, it ensures durability and adaptability, merging natural inspiration with structural efficiency.
In collaboration with: Clarence Song







3D PRINT COMPONENTS
We positioned the feeder to maximize accessibility and appeal for the Chickadee, ensuring it fit securely into the divots on the bird nest exterior. Tolerance adjustments were made to guarantee a snug and stable fit for the tab at the feeder’s base.



ROD GASKET
To ensure the bird nest rod was securely fixed and properly positioned, we designed gaskets that provided both stability and waterproofing. Tolerances were carefully adjusted to ensure a precise fit for the 0.25” diameter rods and the 0.5” and 1” circular pockets in the panels.



ROTATING HINGE
We designed 0.2” drill-hole hinges for secure alignment and full door removal for easy cleaning. Gaskets ensure stability, waterproofing, and a precise fit for 0.25” rods and circular panel pockets.










CORE
ACADEMIC | FALL 2021 | ARCHITECTURAL DESIGN III
UNIVERSITY OF CENTRAL FLORIDA | PROFESSOR KOURTNEY BALDWIN | PROFESSOR
JENNIFER PRINCIVIL |
This architectural exploration delves into material transformation, spatial tension, and human movement, crafting a narrative of emotional expression. The design highlights the fluidity of transitions, the interplay of interlocking patterns, and the articulation of distinct spatial elements, creating an immersive and evocative experience.


PHYSICAL MODEL + HANDRAWN DRAWINGS
INK ON VELLUM
ADOBE ILLUSTRATOR
CEMENT CORE MODEL

SOFTWARE USED
ENSCAPE
ADOBE PHOTOSHOP
ADOBE ILLUSTRATOR

RHINO
REVIT
WILDWOOD COMMUNITY CENTER
PROFESSIONAL | SUMMER 2023 | ARCHITECTURAL DESIGN INTERNSHIP
OLC DESIGNS | ORLANDO, FLORIDA
Collaborated closely with architects and interior designers, refining plans and sections with a focus on fixtures, furniture, and ADA-compliant spaces. Conducted material research to enhance cost efficiency and sustainability. Presented design solutions to the client alongside the project architect, ensuring precision, cohesion, and alignment with the overall project vision.

In collaboration with: Blake Evans, Yousef Garip, Kaito Someya Role: Project Manager and Lead Designer





Scale: 1/64”
Entry Way Render
Multi Purpose Room Render

EDUCATION
BASMA ELSHEIKH
Basma.elsheikh@outlook.com · (407) 765-6628 · Ann Arbor, Michigan www.linkedin.com/in/basma-elsheikh https://basmaelsheikh0.wixsite.com/basmaelsheikhstudio

University of Michigan Ann Arbor, Michigan
Master of Architecture Spring 2026
University of Central Florida Orlando, Florida
Bachelor of Design in Architecture
Top Ten Portfolio Pin-up for UCF Architecture Cohort
AIAS University of Central Florida Chapter President
Spring 2024
Fall 2022
Spring 2024
University of Florida Study Abroad Vicenza Institute of Architecture Fall 2023
AIAS National Global Representative
EXPERIENCE
Fabrication Lab, University of Michigan Taubman College Lab Assistant August 2024 - Present
• Operate advanced laser cutting machinery for students and faculty, utilizing Rhino to ensure precise execution of designs.
• Lead workshops on Rhino and laser cutting techniques, empowering students with practical skills in digital fabrication and modeling.
• Support research and studio projects at one of the nation's leading research institutions through hands-on technical assistance.
Universal Creative
Architectural Facilities Design Intern January 2024 – April 2024
• Collaborated with the facilities design team on architectural projects, contributing to concept development, detailed drafting, and 3D modeling.
• Designed and assembled visually compelling presentation decks and project materials for internal and external stakeholders.
• Conducted site visits, documenting key insights to support design workflows and ensure smooth project coordination.
Milk District Design Committee Committee Member December 2023 – August 2024
• Lead the Milk District Annual Design Charrette, facilitating collaboration between community members, architects, and designers to develop innovative urban design solutions.
• Partnered with the Young Architects Forum to organize events, workshops, and networking opportunities aimed at supporting emerging professionals and students in the field of architecture.
• Engaged with local stakeholders to promote design initiatives, raise awareness, and enhance the visual and cultural identity of the Milk District in Orlando, Florida.
OLC Designs
Architectural Design Intern June 2023 – August 2023
• Researched and applied Florida building codes to develop design layouts, ensuring compliance with ADA and ANSI standards.
• Participated in client meetings and site visits, contributing to the creation of punch lists to track project progress and ensure timely completion.
• Supported project coordination through active engagement in design reviews and on-site assessments.
Scan for: Portfolio Website
Scan for: Online Portfolio





























THANK YOU
BASMA M. ELSHEIKH
UNIVERSITY OF MICHIGAN
BASMA.ELSHEIKH@OUTLOOK.COM
https://basmaelsheikh0.wixsite.com/basmaelsheikhstudio https://www.linkedin.com/in/basma-elsheikh/
