










Project 0 / Adaptive Performance


Key References
Ash Amin
Bernard Tchumi
David Leatherbarrow
Henri Lefebre
Project 1 / The Forgetten
StoryProject 2A / Connecting Networks

Concept Words
Experience
Vibrant
Productivity
Adaptive
Performative
How will our new areas of experience reflect our traditions and habits, and will the city that best reflects this become the best city?
A good city is the voids that can change because of society and personal attitudes. These voids need to be a space of experience and social interaction for the public. A good city should be able to turn the voids into spaces to be performed like a stage with experience and differentiation. That is, good city should be able to perform, adapt and use the spaces instantly So, they can make themselves watched and create live scenes.
Key References
David GabrieleHockney
d’ Annuzio
Henri Matisse
Juhani Pallasmaa
Concept Words
OpenExperienceSpace
Perception
Synaptic


Estrangement

Sensory



Through estrangement we will consider and amplify the conditions found on the site where once we thought it bland, we now find it littered with interaction points, destined to be enchanced. Challenging perception with estrangement has resulted in us analysing areas through our playful imaginations, which is after all how our minds work when moving through spaces. Taking a playful style with our work has enabled us to analyse with greater visual resonance and leaves the audience with a longer-lasting impression.
Key References

Aldo Rossi


Kevin Lynch
Mikhail Bahktin
Robert Venturi
Concept Words
Interacted Vehicle Performance Society
Revival Locality Culture Art

The way of transforming area is finding points and elements in the history of Plymouth. Things that were important in the past but not so live in the present days. The purpose of evoking these points is the rejuvenate Searching for the connections and identifying to create a network among different valuable concepts. The creation of regenerated area comes after making contemporary interventions. The vehic e here is being arts and street activities which can be performative and adaptive.

_interactive journey






























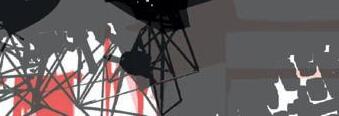































Cansu Ba at c /10741562



















Inferences from the previous three projects have revealed concepts that will guide me in the design process. The priority of these concepts can be summarized as movement and performance, the city being a stage and daily human movements as a situation to be watched.








Another issue is to be able to revisit the cultural and architectural heritage issues while transforming the city and bring them to light together with the concept of performance. Keywords to be considered and emerged as a result of basically 3 projects are heritage, movement, performance, interaction and connection.

In addition to these, the subject chosen as a mediator is art, and it is the auxiliary field of the intervention that will transform the project area. The place chosen as the project area is the Royal Palace theater, one of the most well-known places in the city history.
The urban area intervention to be made is the creation of an open space that allows the performance of contemporary and performance-based art and street activities as a result of the analysis. The program chosen as the main and which will shape the project around it is the Parkour.



A kind called sport is also a combination of exercises in art, and moreover, it is seen as a productive effort since it has a very open philosophy to creativity and freedom.



This project is examining the performative designability of urban spaces through body and movement relations. The perception of space in urban spaces is based on performance and experience which come from movements. Designed spaces might make movement fictional , which can make the urbaner a audience. That is also means that a city might be a place that produces a performance. However, the perception of audience might not be full while in the movements. This might be result of lack of variations. The pleasure of urban space’ experience depends on not only designed movements but also , not fictionalised movements like arts and activities. Those things help to build cultural or social urban spaces. Morover, n the changing world, some areas need to be transformed. In architecture this is mostly means generification. When architects interfere spaces, the sense of space might change. There might be some displacements. The spatial experience of displacement or negative sense of belonging might occur. This study wants to investigate space in terms of performance phenomenon. The essay questions that can the urban intervention become experience itself. It also examine The parkour sport, which is considered as an art of body movements, as an example of using space and its background of being created of usage of the city elements performative. Parkour uses the materials on the street to move freely as their bodies allow, without a certain rule. Since architecture is a discipline that loves rules and systematics, the concept of art, which is the expression of the movements through the body, can clash with each other in many places. In this context, this design aims to be an experimental design. In short, this study examines the concept of performance in order to ensure that the performative transformation of an urban area gains reality and permanence through the parkour, which is like a contemporary artistic expression of the body and movement.

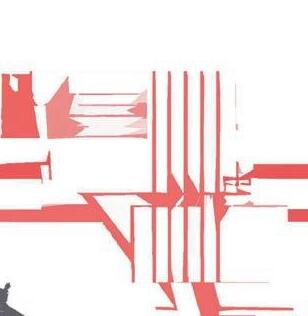

























The way of transforming area is finding points and elements from the history of Plymouth. Things that were important in the past but not so live in the present days. The purpose of evoking these points is the rejuvenate. Searching for the connections and identifying to create a network among different valuable concepts. The creation of regenerated area comes after making contemporary interventions. The vehicle here is being arts and street activities which can be performative and adaptive.

The traditional divide between city and the rest of the world has been perforated through urban encroachment, the thickening of the links between the two, and urbanization as a way of life.’

‘Contemporary urban life: from the presence of non-human activity to the centrality of distant connections.’
-Amin, A. and Thrift, N.(2002)’Cities: reimagining the urban.
‘With the spaces acting the stage what happened there defined the citty.This caused urban areas to be associated with experiences and enabled temporariness to become permanent in some way. Reconstructing architecture through temporality and temporariness.’


-Tschumi, Bernard (1983)’Spaces and Events
‘Complexity must be constant in architecture. It must correspond in form and function. Complexity of program alone breeds a formalism of false simplicity: complexity of expression alone tends toward a formalism or multiplicity, an oversimplification rather than a simplicity on the one hand- a mere picturesqueness rather than complexity on the other hand.’
-Venturi, R. (1972) Complexity and Contradiction in Architecture

‘The dialogic space we seek to construct and situate is grounded in its social nature and its accommodation of difference.’
-Brown, R. and Warwick, P.,(2019) Civic Learning in Conversation: The common ground of difference’, “Dialogical Pedagogies”
‘This is a project for an architectural intervention in an area in need of regeneration. While creating the urban area, it was desired to bring the cu ş tural richness of the field of operation, which has been forgotten, to the future by calling from the past for cultural and social enrichment.

The intent is to develop a complex program of cultural and entertainment facilities. By doing so, it proposes a social and cultural park with activities that includes worckshops, The parkour area, exhibitions.
In addition to that, The project uses The Royal Palce Theatre as a existing building for entertainment and performance based activities.
Since in the past the location was a central point for cultural and performance based stage activies.
The new proposal suggest that performance based arts and other activities will be used to recreate the old vibrant enrivonment nearby the Theatre.
Also, the façade of the Theatre will become an open- air movie theater during the summer.
The Parkour is the art of corporal movement. Through practising Parkour, new routes through, over and under the city are discovered and common urban perspectives are questioned.

why?
When we look at the historical relationship of this city with the cities around it, it is clear that this is for entertainment.
The macro-level strategy of this project is to reveal the connections and intersections near and far and create a network. It is a fact that the crime rate in our project area has been high in recent years, and the life expectancy is far below the average.
The neighborhood is one of the oldest settlements here and has a very extensive history Unfortunately, these possibilities are not exploited and this creates an excluded community.
By Iooking at how each element belonging to history that we see while walking a round in the open air can be integrated into today's environment in today's conditions, urban transformation will be achieved in the region. Also, reflection on cultural and historic elements around the site with the usage of art and performative activities are less.
Bringing them together and creating focal locations of creativity is useful for the need to regenerate the field of operation and to promote art as a way to be attracted to the site
where?
The architectural intervention project is formed by connecting two urban spaces. However, it incorporates the theater into the field. It includes the theater and near public space south of Union Street and the playground area in the middle of north Stonehouse.
how?
The posibble sources of funding,
-Garfield Weston Foundation, https://garfieeldweston.org/
-Graham Foundation, https://www.grahamfoundation.org/
-AHA Transforming Heritage, https://ahfund.org.uk/
-/neighbourhoodplanning/citychangefund
-The English Cities Fund, https://englishcitiesfund.co.uk
who?
The Project intents to contribute and manage the regeneration of the neighbourhood. Also, people who are involved are the users at the same time, so,
-Local Community and Local Business
-Students and Artists are also involve with the public realm
when?
The project suggest to located for further decades.
Cubical space, like a stage, is governed by a complex geometric web that he referred to as “the invisible linear network of planimetric and stereometric relationships.” The human body also represents a mathematical system which creates a dialogue with that of the cubical space. Balance between them, he writes, arises from “movements, which by their very nature are determined mechanically and rationally. It is the geometry of calisthenics, eurhythmics, and gymnastics.” Space Dance is a quintessential example of this fusion: a precise grid visible on the stage determines the path of movements made by three performers; each dancer travels at a different, regimented pace while wearing exaggerated costumes of different colors, each of which represents a specific archetype; they each also wear uniform, robot-like masks which, with the costumes, hide all individual physical characteristics.(Schlemmer)



Schlemmer also believed that mathematics, color theory, and formal logic cannot alone access those higher truths he considered the theatre capable of illuminating. This rational system was a foundation onto which a no-less important “invisible” system could be mapped: “the laws of organic man”—“ heartbeat, circulation, respiration, the activities of the brain and nervous system.” The synthesis of what he termed the Apollonian and Dionysian was encapsulated by his conceptualization of the Tänzermensch, or man-dancer who “obeys the laws of the body as well as the laws of space; he follows his sense of himself as well as his sense of embracing space.”














The art of movement,
The abilitiy to move from one point to another in the most efficient way possible. (efficiency is measured in the simplicity,safety and speed of the athletic and acrobatic movemen.)
Using only the body and exhibiting the surrounding environment.









While developing the design, it was desired that the theater area and its surroundings create an attractive movement in a loop. There have been cyclical and self-attracting orientations in development, often using hand sketches and graphic tools. Later, a design that performs through the movement-body relationship was aimed. An urban intervention was carried out, taking the open space next to the Royal Palace theater as the center and attracting all the action.

































































































































































































Parkour sport, which is an architectural program, is based on the philosophy that people use their body freely and moreover, the body pushes the limits. In this concept, although you can move freely, there are basically some movements. It is the purpose of sports to do these movements as much as human anatomy allows. Here, there are common points of all movements such as jumping, rolling, bending, and these are abstracted from basic geometric shapes in the form of triangles, squares and circles.

































existing materials on the site

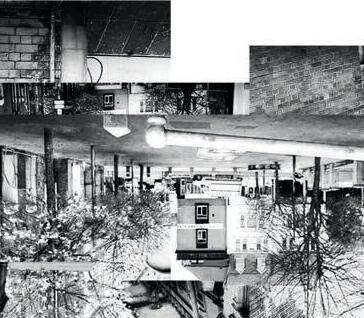



The project area is generally dominated by natural tones of stone and brick, but it has an old look due to neglect. Of course, there are also paving stones and urban furniture in gray tones brought by the modern city.

Finding



Anotheroutstandingmaterialoftheprojectareaisconcrete.Thecombinationsofconcretehavebeenexaminedseparately,bothbecauseitisusedas abindingbuildingmaterialwhencreatingmanybuildings,andbecausethecityfurnitureinthecityoperationareaismadeofconcrete. Inaddition,whenitcomestourbantexture,graytonescometotheforeinmaterialselectionbecausetheyareusuallyanimatedinhumanperception.



Parkourissomethingcreatedonthestreet,aninventionofhowpeoplecouldphysicallydemonstratetheabilitytomovefreelyinrebellionagainst authorityatthetime.That'swhytheyneverneededaspecialsubstance,thatis,theyuseallkindsofmaterialsthatcanbefoundonthestreet. Walls,stairs,railings,roofs.Concretematerialstandsoutinmostoftheareasmadeingeneral.






Triangle, square and circle, which are the basic geometric shapes, are the main determinants when making the basic design decisions of the project. After this point, the analyzes of both the periphery of the operation area, that is, the neighborhood, and the project area are expressed with these figures. And circulation, movement, intersection points are indicated in the visuals






























As a result of analyzes and sketches, the main concerns create a dynamic design that can both bring the region together and hold it together. After the 2D studies on the maps, cross-section and 3D studies were also carried out, and a spectacle design was planned to make the form of the design more abstract and suitable for movement dynamics. In general, a modular construction is aimed in the design, since the movement of people is an action consisting of repetitions. It was aimed to create repetitive modules, and in their combination, a performative and dynamic open space design was aimed.







design studies/finding the ggppshape/production














design studies/finding the form/searching for complexity










































































































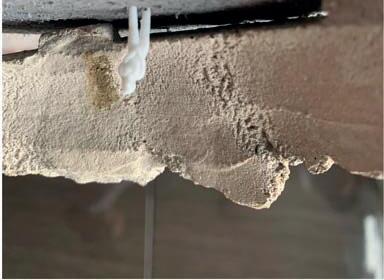




In design, modules emerged from geometric shapes, and compositions derived from square and triangle in general were created. It is reflected in the form of a square linear and is mostly stationary and weighted unit. In this sense, surfaces were used in the project and the spaces formed by the combination of these surfaces were created.


The triangle represents more dynamics and complexity. And here, with the combination of solid masses, the design has progressed. These masses are cubes and rotated cubes. There are also volumetric unit parts to overcome the height difference between them.
In the project, there are three modules each that are linearly separated, that is, coming from the square. There are three modules each that start with the same amount of triangles and leave at an angled.






































































Using the material of concrete both load-bearing system and walls and solid boxes development of the constructural system.
















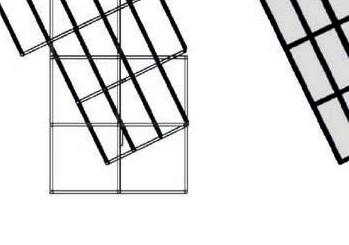


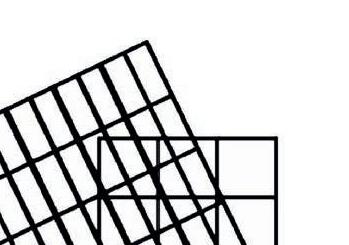







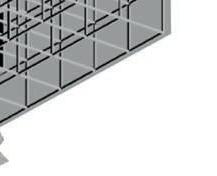



















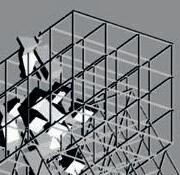



















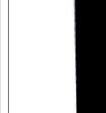

















































































1/100 scaled level 7.50 m plan



concrete blocks


block units























































